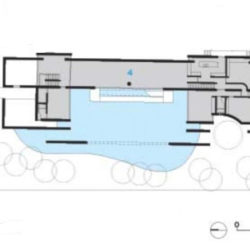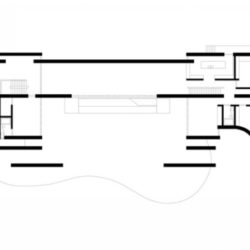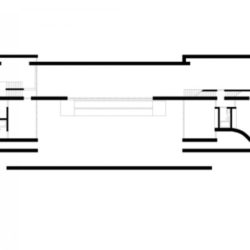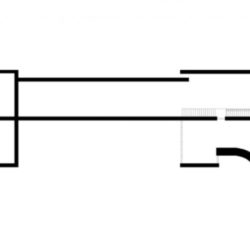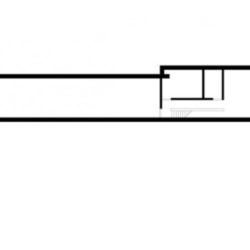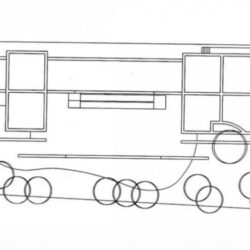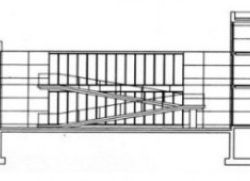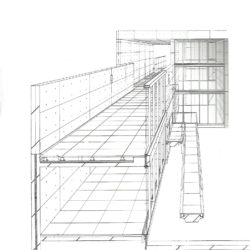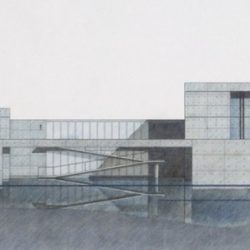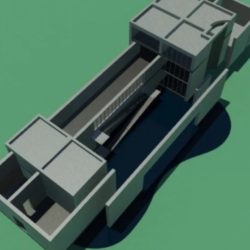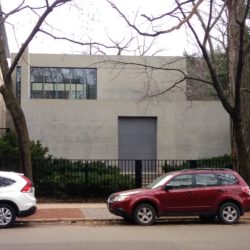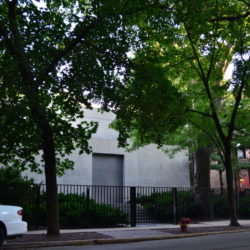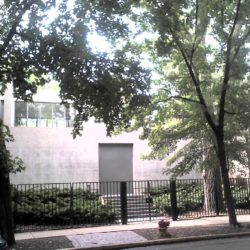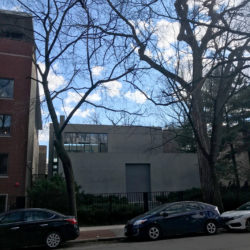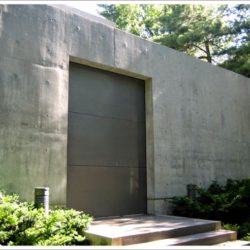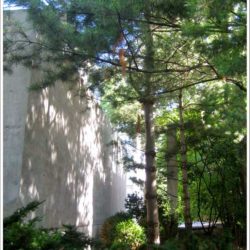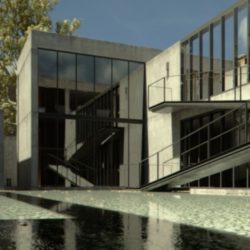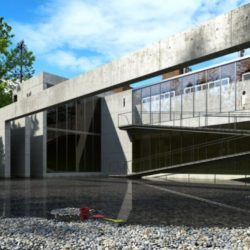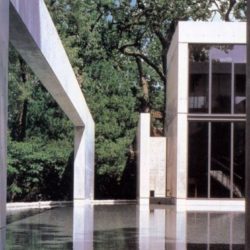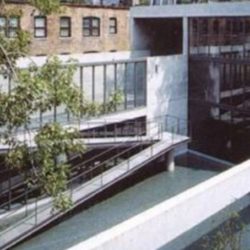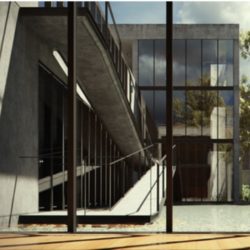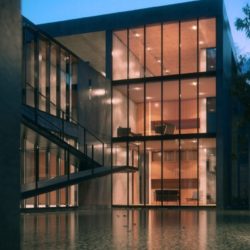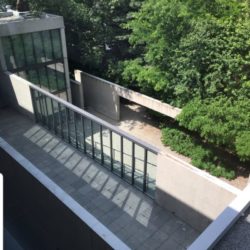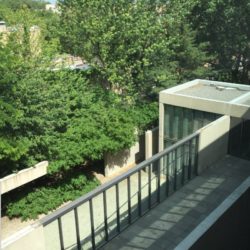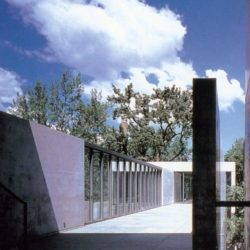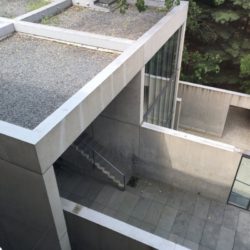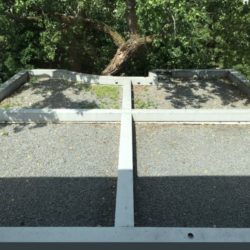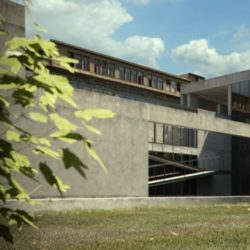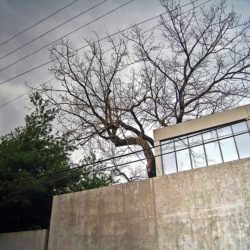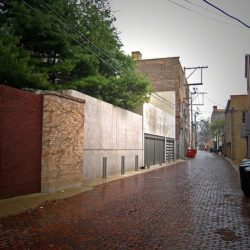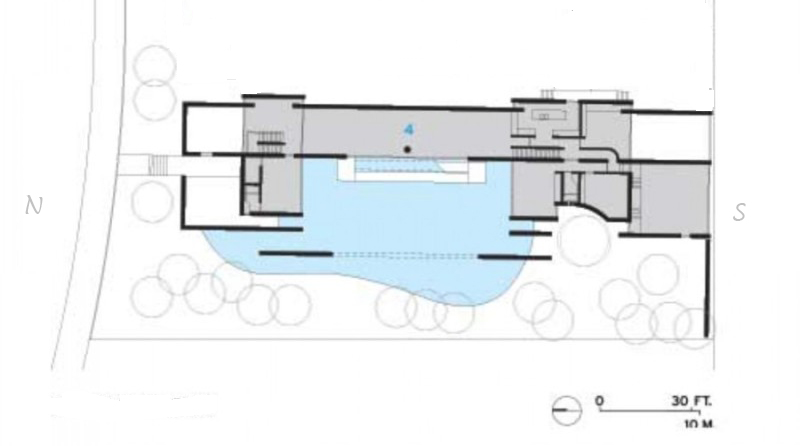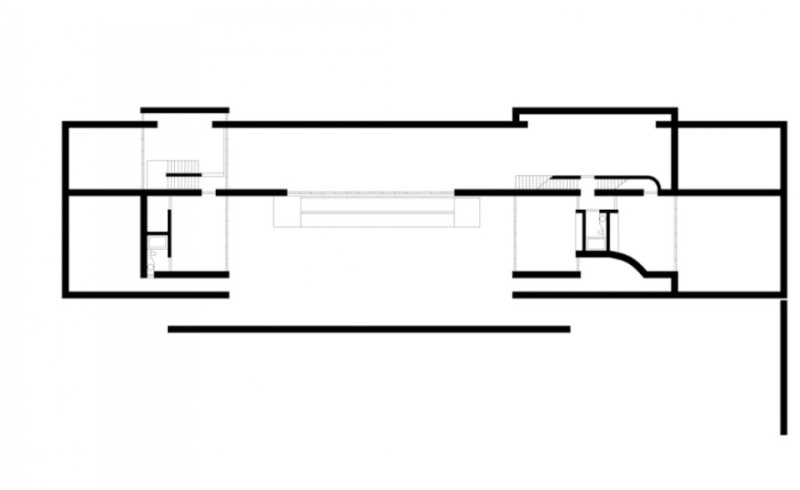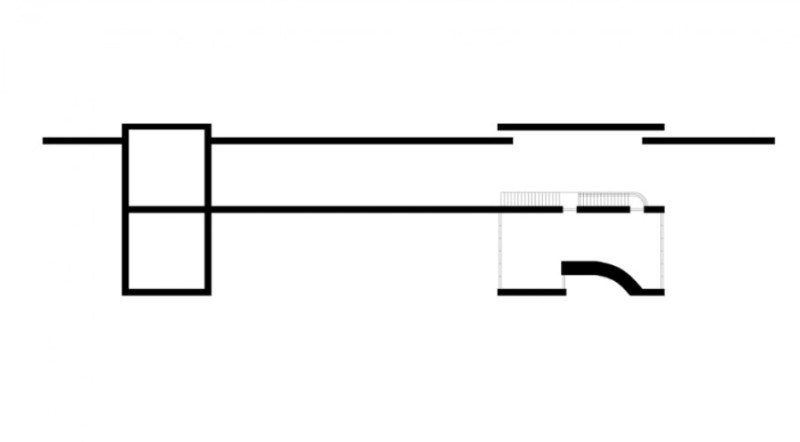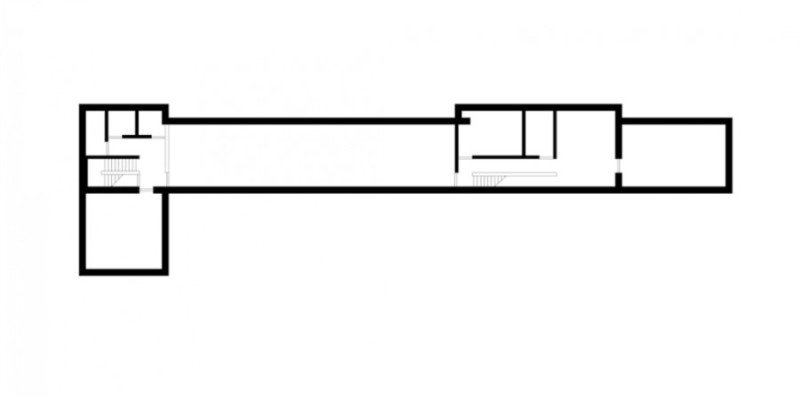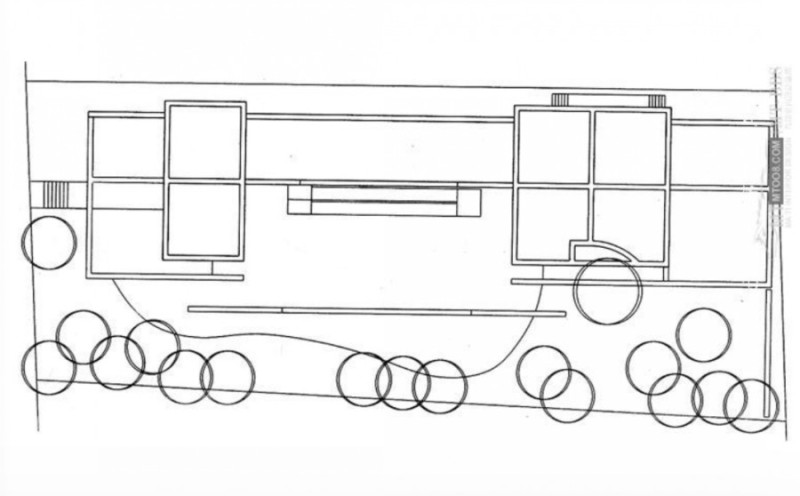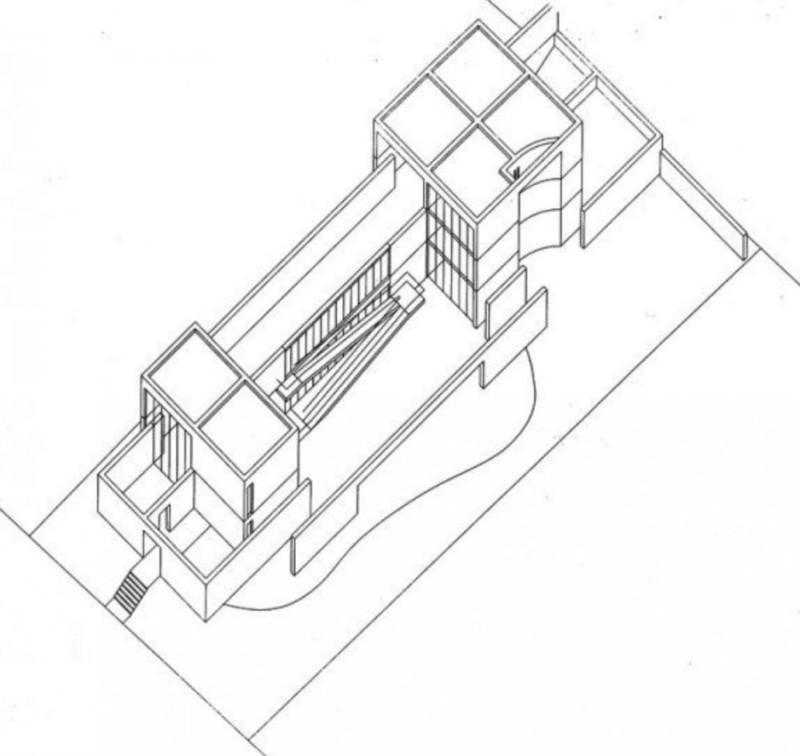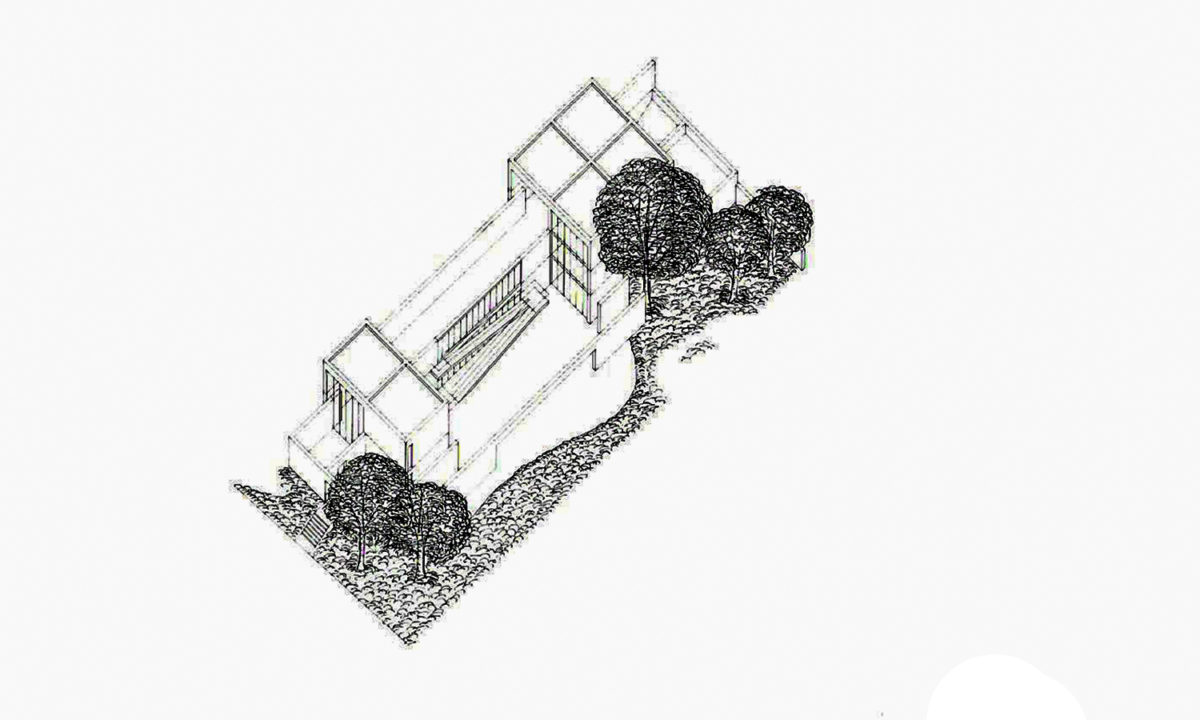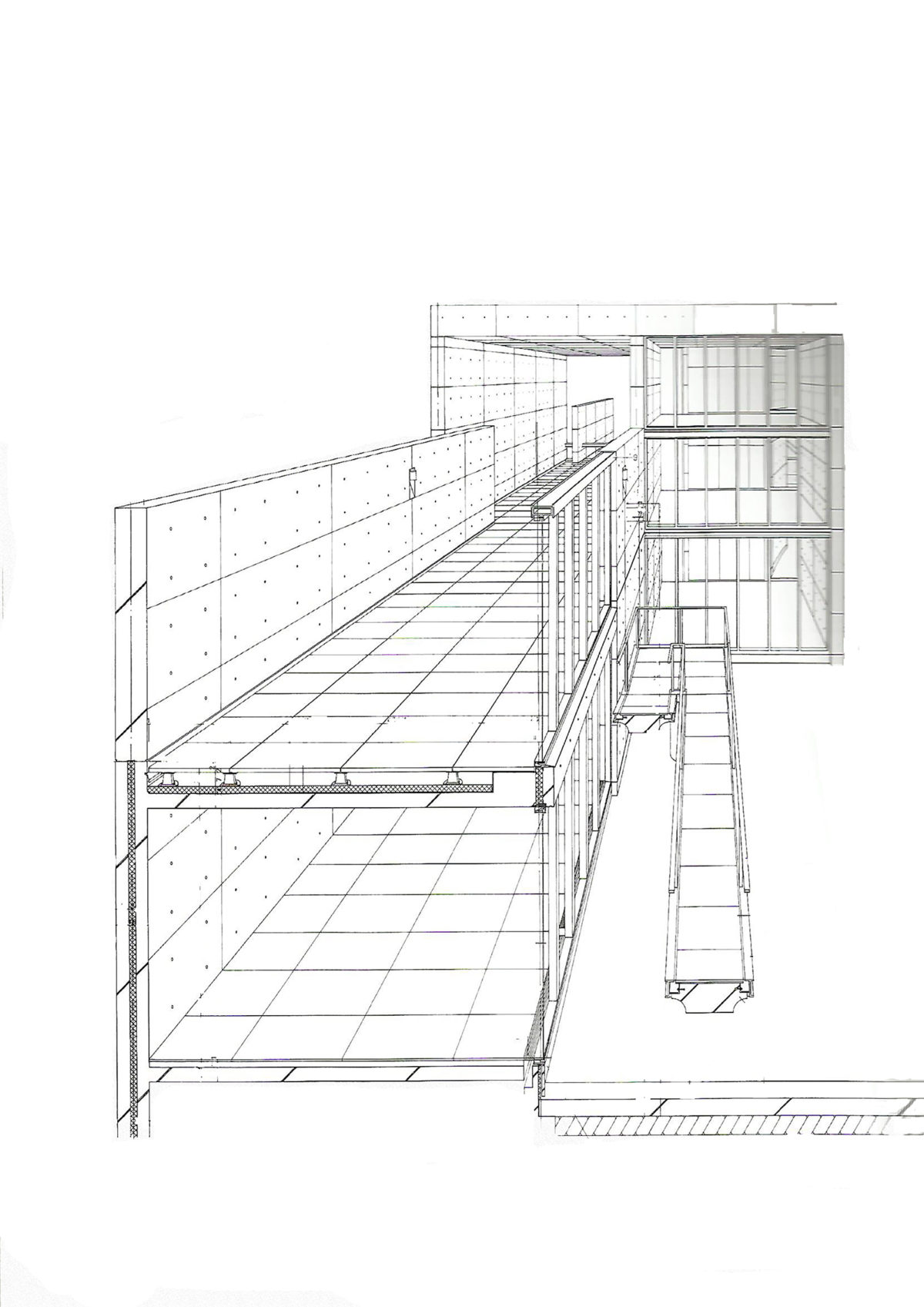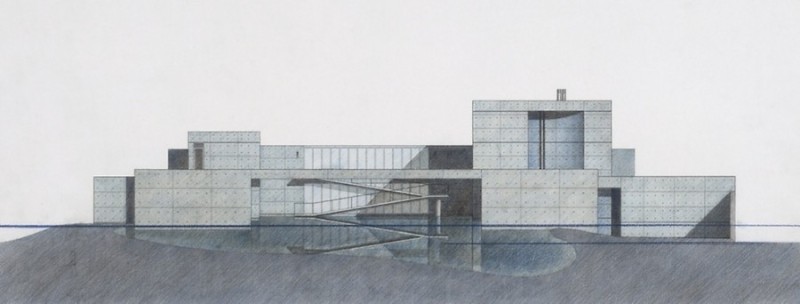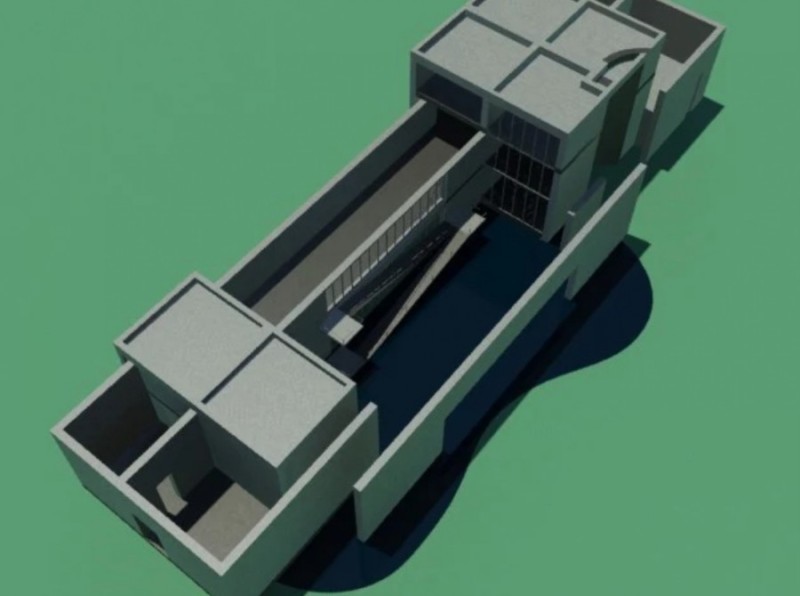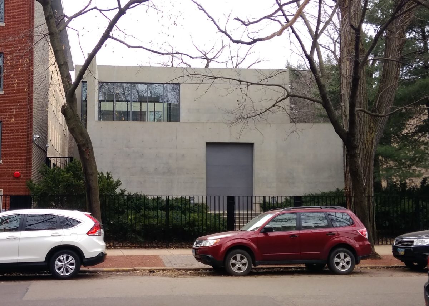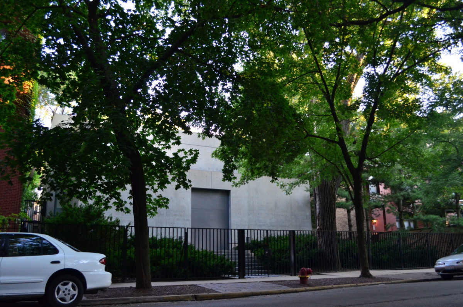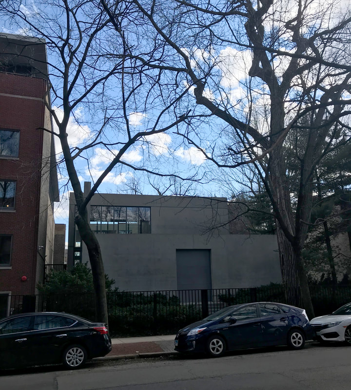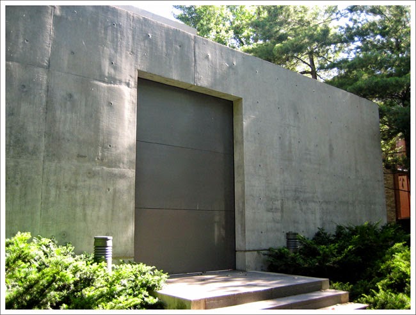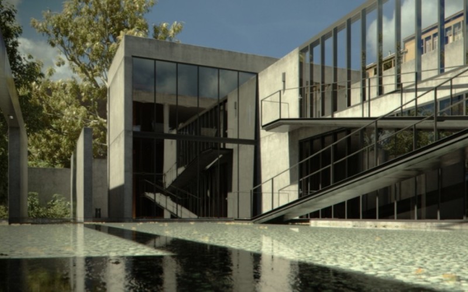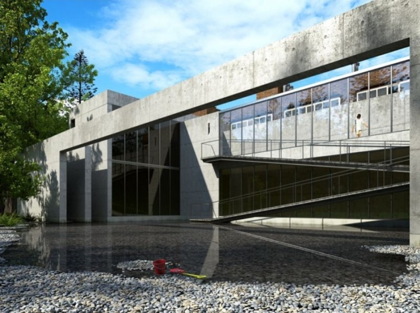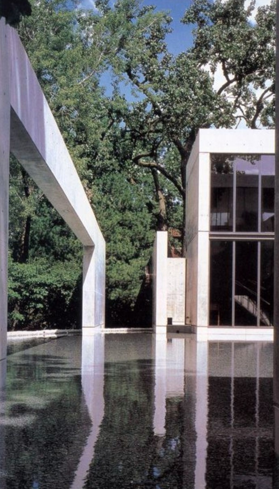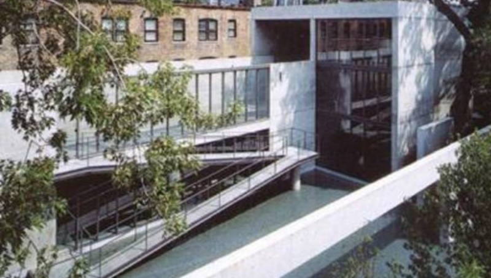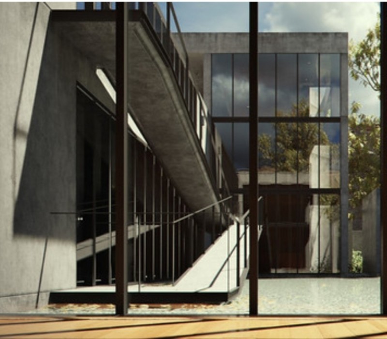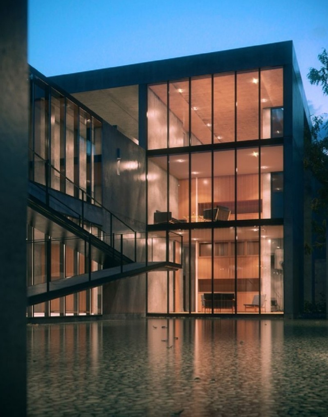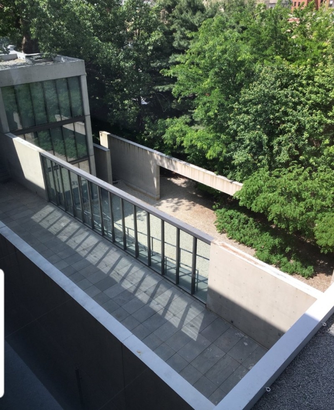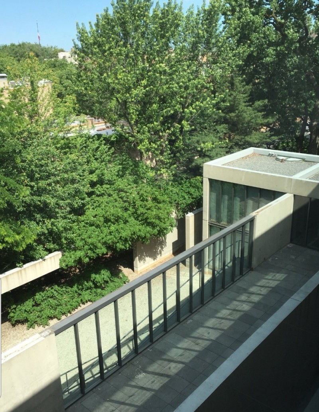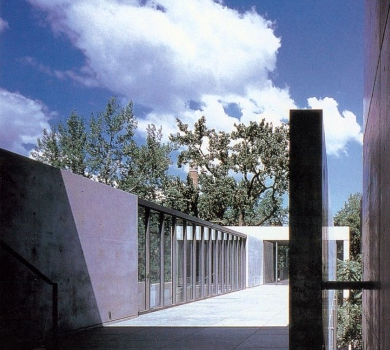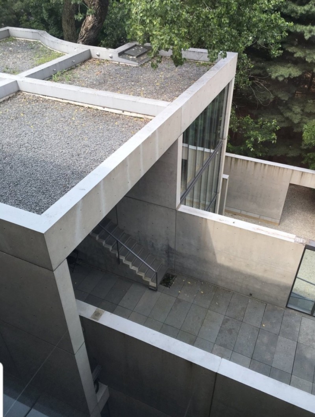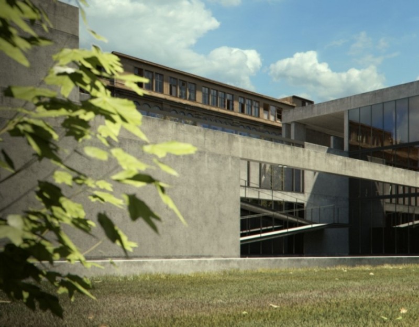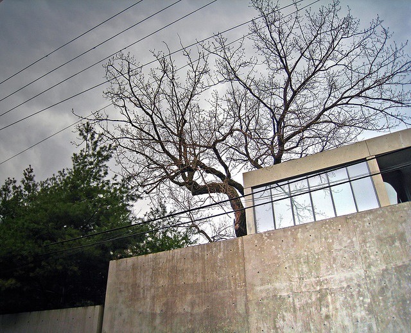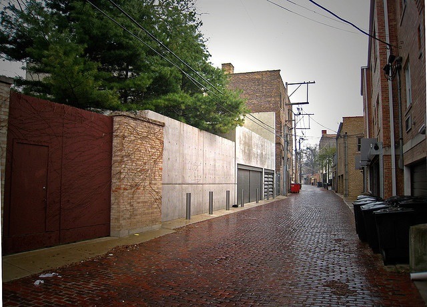Eychaner Lee House
Introduction
In 1992 Fred Eychaner wrote a letter to architect Tadao Ando offering him the possibility of realizing his first project in the United States. It took 5 years to build the house. The first contractor left when the architect and client realized that the concrete work was not working, the second contractor was also unable to control the design, but a third was finally able to refine the project to completion.
In conjunction with the Wychaner Lee House, Tadao Ando designed the Art Institute of Chicago’s Asian art gallery. Twenty-six years later, the Japanese architect would be in charge of the remodeling of Wrightwood 659, a new gallery dedicated to architecture and socially engaged art practices. Owned by the Alphawood Foundation, founded by American businessman and philanthropist Fred Eychaner, chairman of Newsweb Corporation, Wrightwood 659 was built right next door to the private residence Ando designed for Eychaner in the 1990s.
Known to Chicagoans as the Eychaner Lee House, the residence is very difficult to see from the street due to an expansive concrete wall that runs the length of the property, with access only through a small gate.
The house has carved a place for itself as one of Chicago’s favorite pieces of contemporary architecture.
Location
The property Eychaner purchased for his home contained two buildings with a large yard on the east side of the lot. Eychaner restored the property to its original generous dimensions by demolishing the house and the 3-story apartment building that occupied it. But instead of locating his new home in the middle, he used the east end of the lot for Ando’s concrete composition, leaving room for a tree-filled green area to the west, which serves as a “privacy” screen.
The house was built on a large lot on a densely populated street in the city of Chicago, in the Lincoln Park area, which is reached by exiting northbound along Lake Michigan. The exact address is 667 West Wrightwood Avenue, USA.
The plot where the house is located borders two streets. On the north side with W Wrightwood Avenue, where the main entrance is located, and on the south side with a secondary street where the entrance for vehicles is located.
Concept
Eychaner, a rather private person, saw in Tadao Ando ‘s architecture an opportunity to create a sort of oasis in the middle of Chicago.
The concrete slabs on the facades, visible from the street, gave the owner a perfect barrier between a surprisingly open, airy and light-filled interior living space and the exposure to the public road.
To create this small private world, the architect chose to place the house on one side of the lot, leaving the opposite side free and wild. A dense stand of trees was maintained in this area of the plot.
The vegetation barrier is so dense that it is almost impossible to see through. This generates a sense of remoteness, leaving it to one’s imagination to draw the boundaries of the terrain. The boundary of this forest could be just a few meters or several kilometers away, which is impossible to distinguish from the house.
Between the house and this small forest, Ando decided to place a pond. This sheet of water acts as a mirror, reflecting the environment and introducing the vegetation inside the house. This resource was not new to the architect, as he had previously used it successfully in numerous works, such as the famous Church of water, the Children’s Museum or the Temple of Water, all of them in Japan, and continued to use it later, in works such as the Benetton Factory in Italy or the Lange Foundation Museum in Germany.
However, in contrast to these other works where Tadao Ando clearly defines the limits of these planes of water, at the Eychaner Lee house he created a small pebble stone beach on the east side of the pond, as if it were a natural lake. This emphasizes the wild character of half of the plot and highlights the contrast with the house. The two parts are visually connected by a large concrete frame that works in both directions. Nature on one side and architecture on the other.
Spaces
The Eychaner House completed in 1997 resembles an impenetrable loading dock from the Wrightwood Avenue side, but behind its austere facade hides a dynamic interior with glass walls and U-shaped plan around a central water feature, surrounded by the existing ancient, leafy trees including a large poplar tree whose preservation was one of the requirements to be considered during the project.
Spatially, this work, 15m wide and 50m long, also seems to resemble more the typology of a museum or an art gallery than that of a single-family house. The day/night spaces are located in two hexahedral blocks, one at the south end of the site and the other at the north. Both, which are closed to the street and open to the interior, are connected by a large transition area that houses a terrace framed by a 50m long wall and a ramp overlooking the water mirror. This corridor, worthy of the best galleries, gives the sensation of equating circulation spaces with those destined for daily activities.
In the cubic volume on the south side, with 3 floors, the family has private spaces with a 12x12m floor plan. On the north side, a prismatic volume with two heights and whose floor plan is half of the other, 12x6m, are located the public rooms, access, kitchen, dining room, and a guest bedroom.
The living room, the physical and symbolic heart of the house, is located in the space under the terrace and the ramp and facing the water mirror, both inside and on the outdoor terrace.
Structure
Structurally, the house is not of great interest. The thick walls of exposed reinforced concrete, which Tadao Ando uses mainly for aesthetic reasons, make the structure practically solved, and even oversized.
This type of structure is the same that Ando uses in churches and museums, with large spans and important loads. However, the Eychaner house has a basement and three stories above grade at its highest part, with relatively small that do not represent a challenge for this type of structure.
The floor slabs are made using the same technique, resulting in incredibly solid and robust reinforced concrete slabs.
The roofs of the two blocks are flat with gravel on top. In some places the canopy breaks the straight perimeter line to respect the location of the nearest trees.
Materials
This house presents the palette of materials typical of Tadao Ando‘s works: exposed reinforced concrete, steel, glass, and of course, water. The set of materials and the way they are used give the work an appearance more typical of a museum or gallery than of a family home.
Of course, the entire house could not be realized with only three elements. It is also worth mentioning the aluminum frames, which emphasize the verticality of the building and generate a rhythm along the longest spaces. Iron, both for visible elements such as the railings of the ramps and stairs, as well as for hidden elements such as the reinforcement of the walls and slabs. And wood, which helps to give a warmer air to the rooms, something almost necessary for a house to fulfill its function. Some rooms have oak floors.
The roof has been filled with gravel and a polyethylene membrane and finished with granite slabs with open joints.



