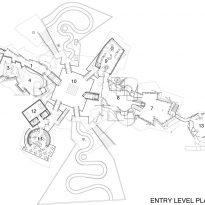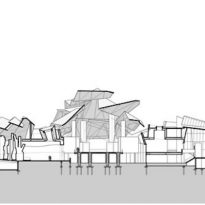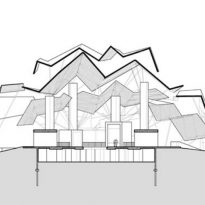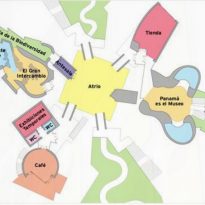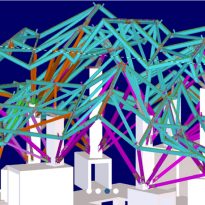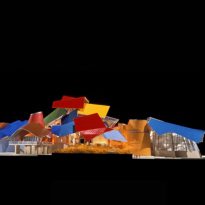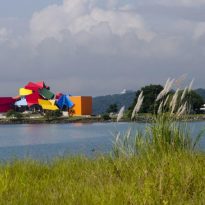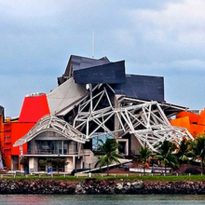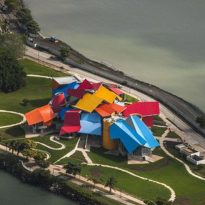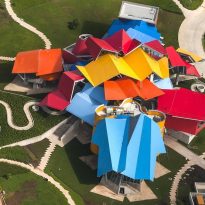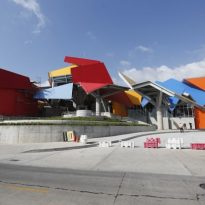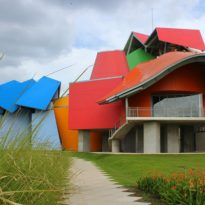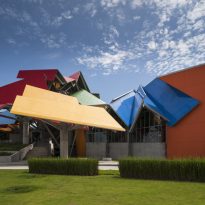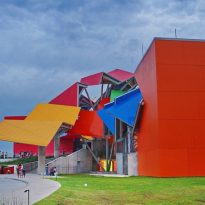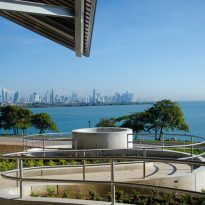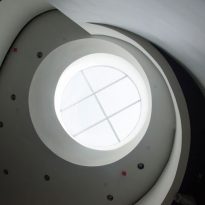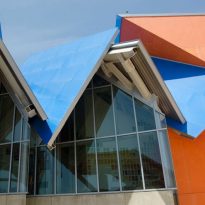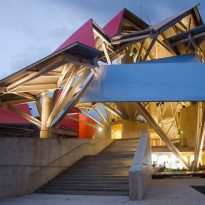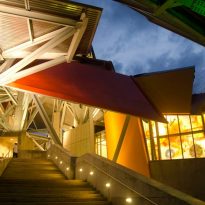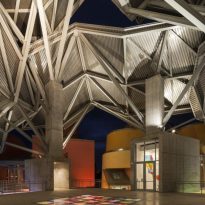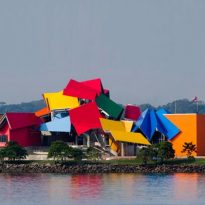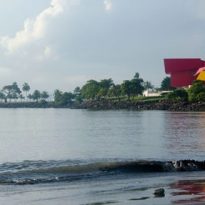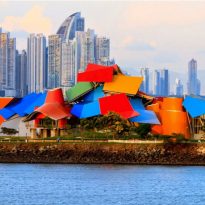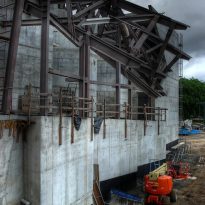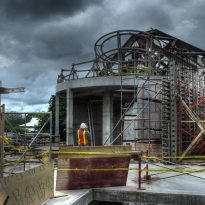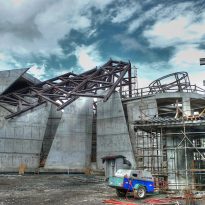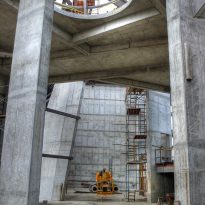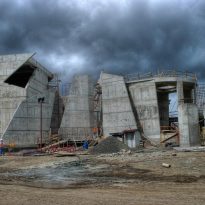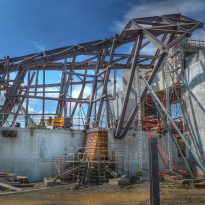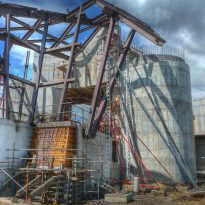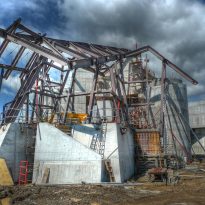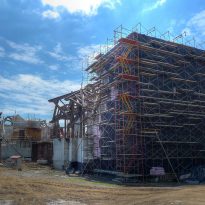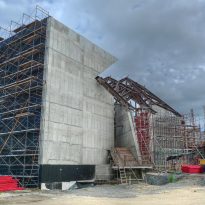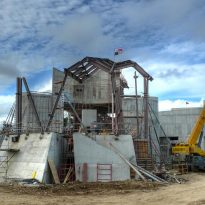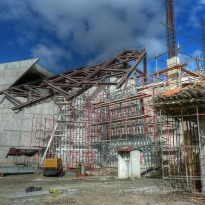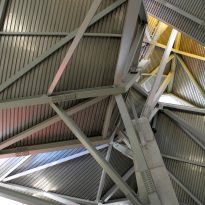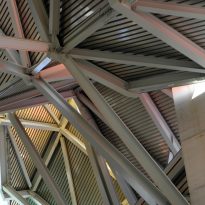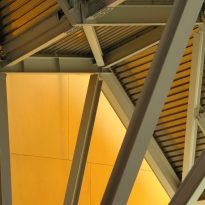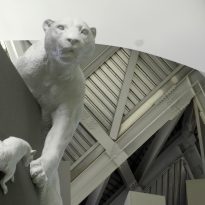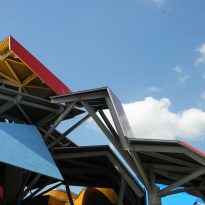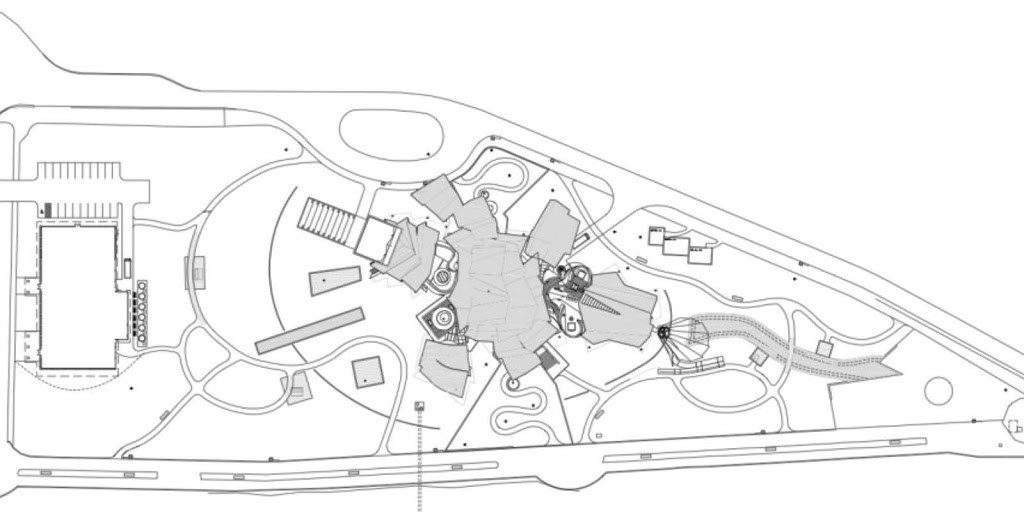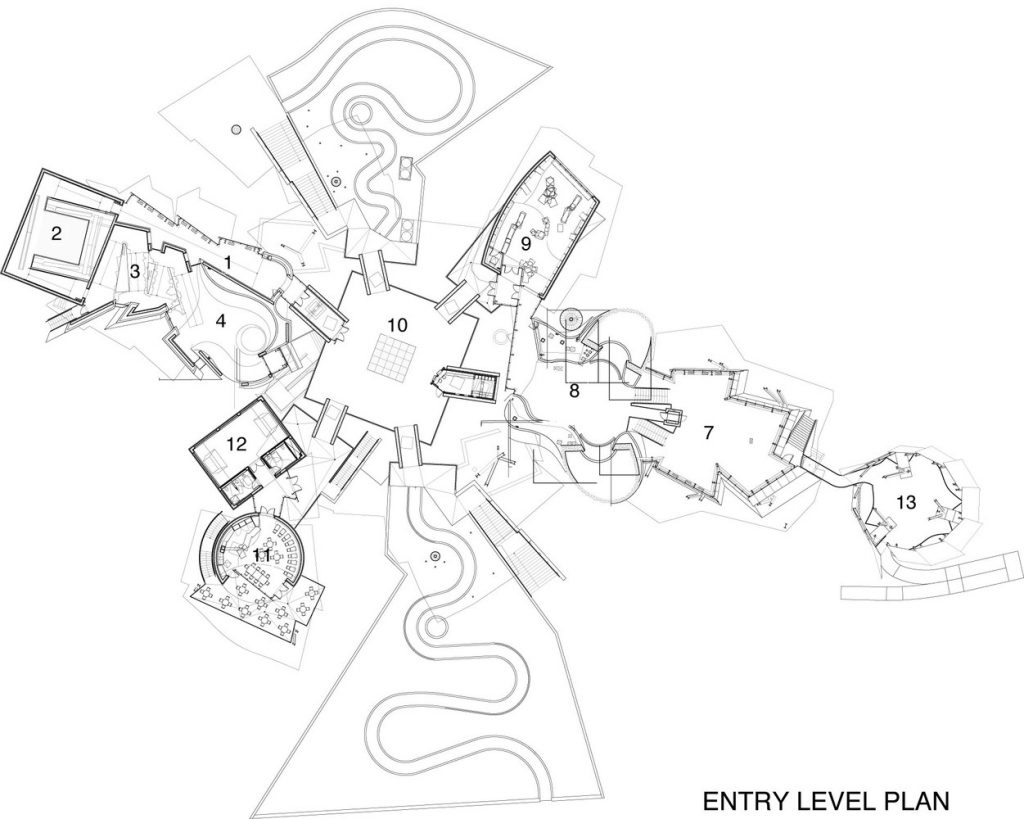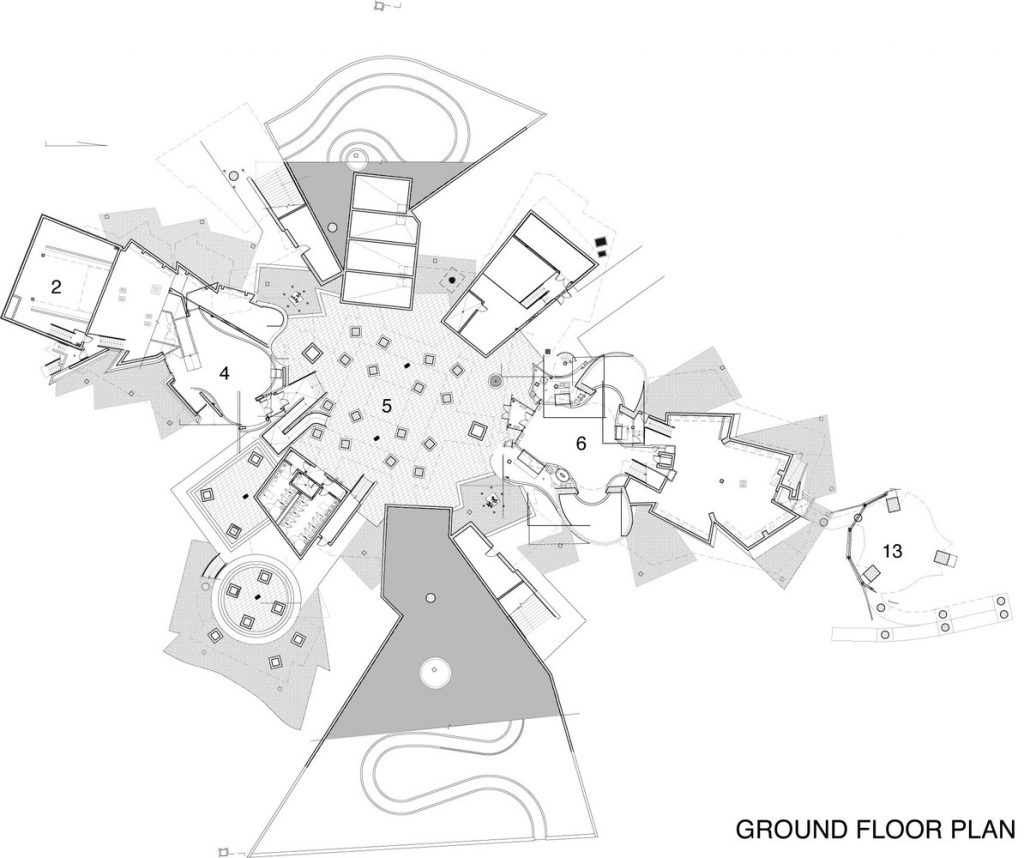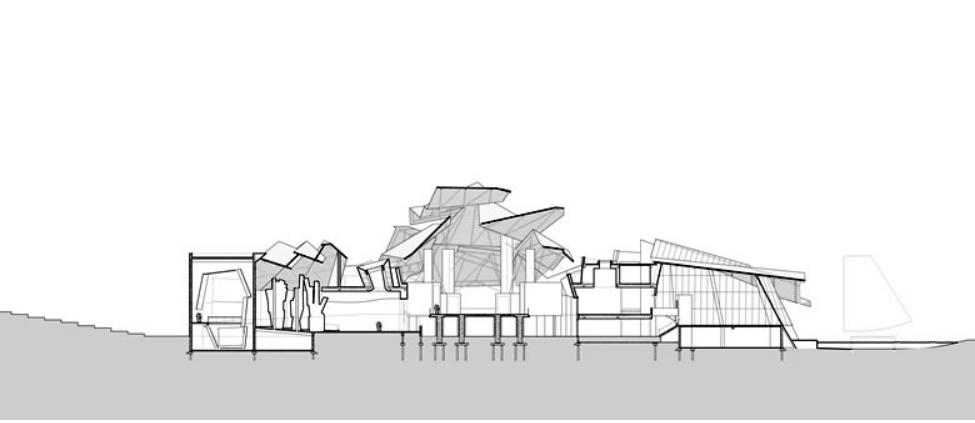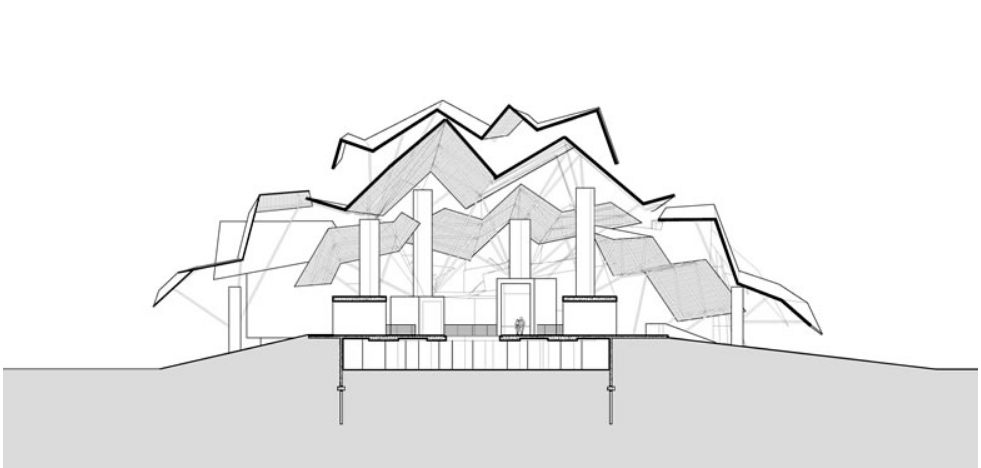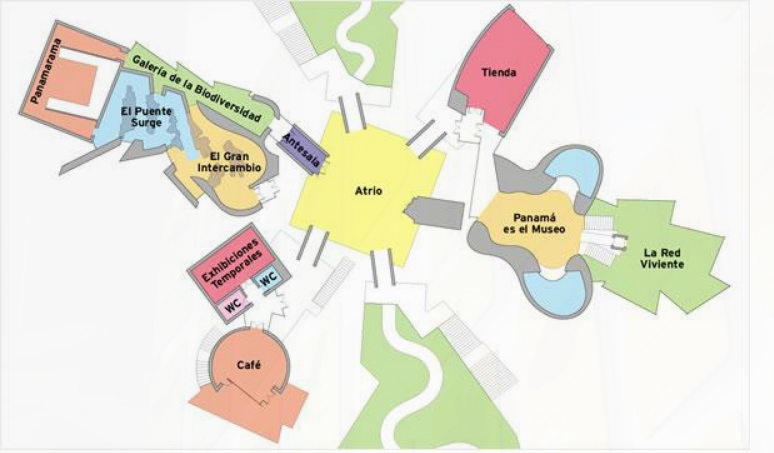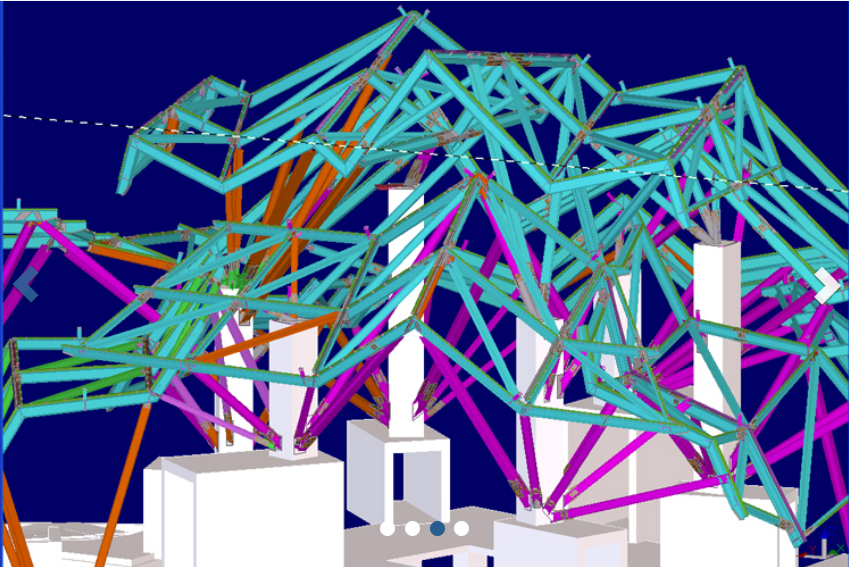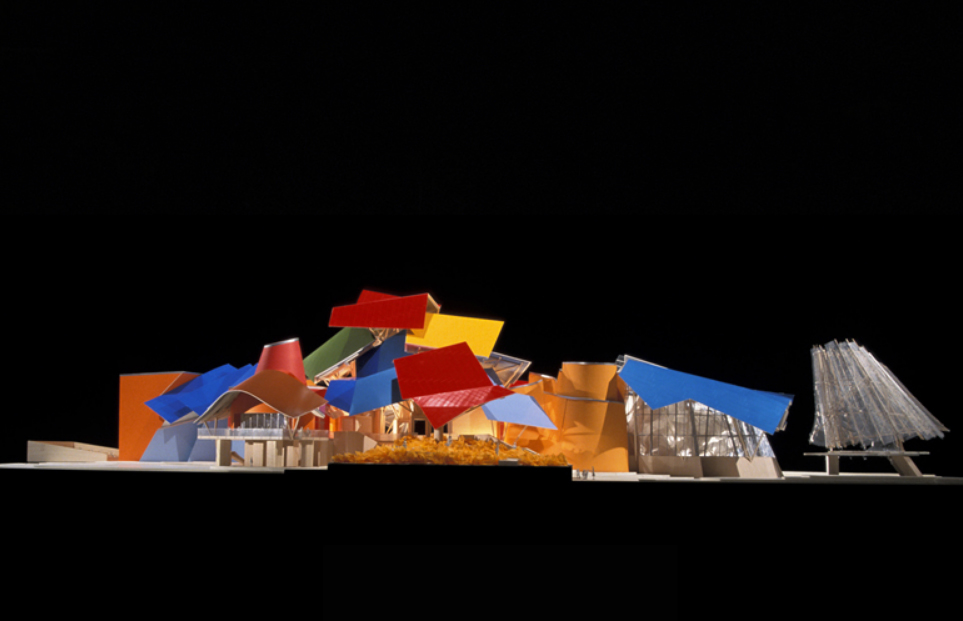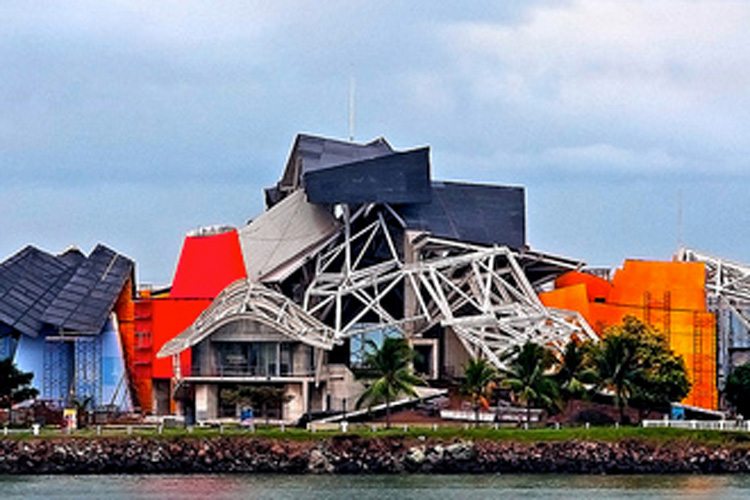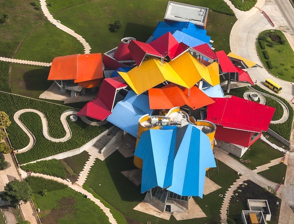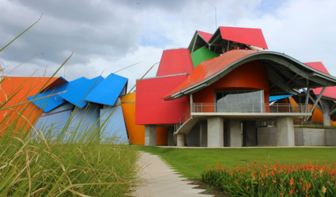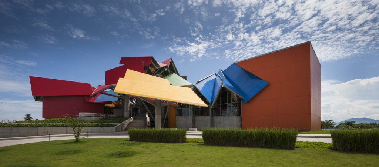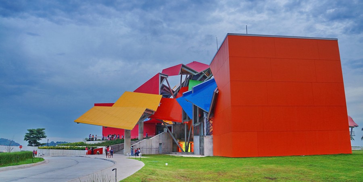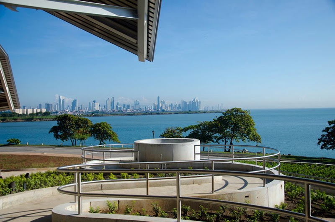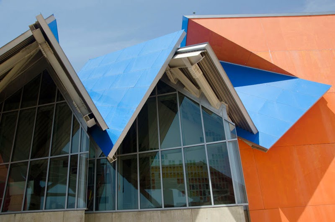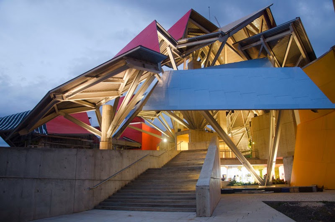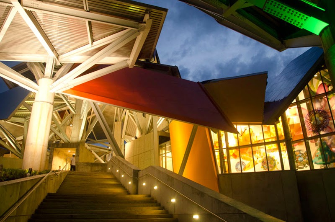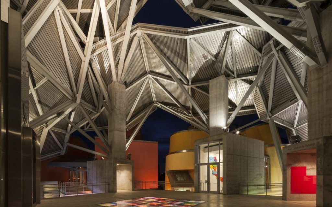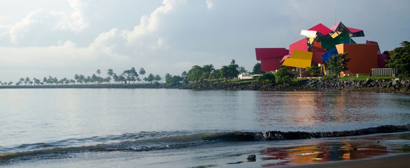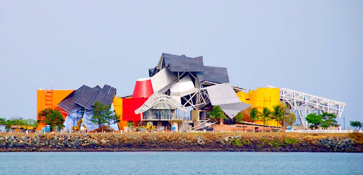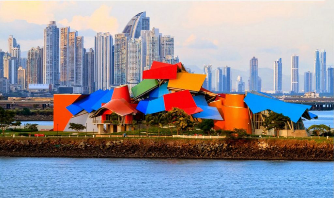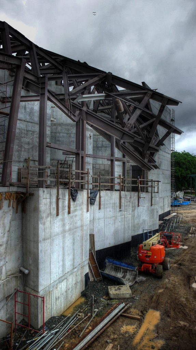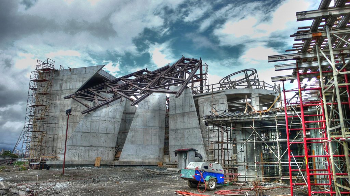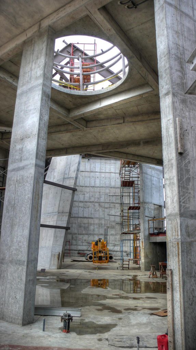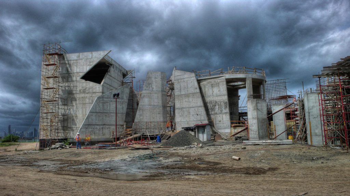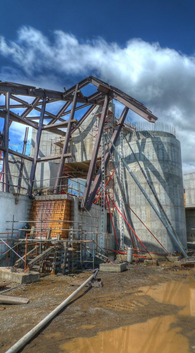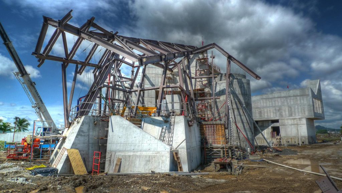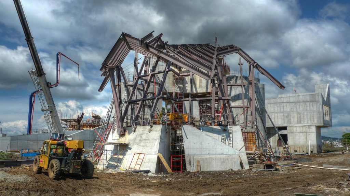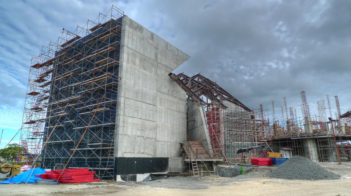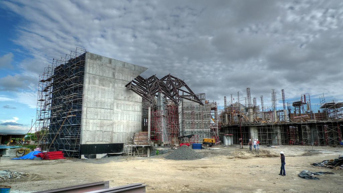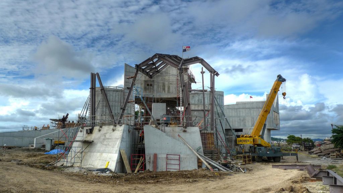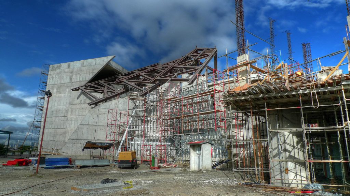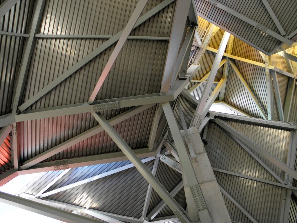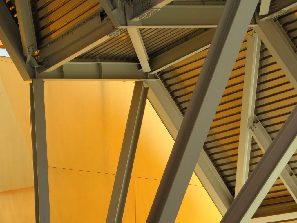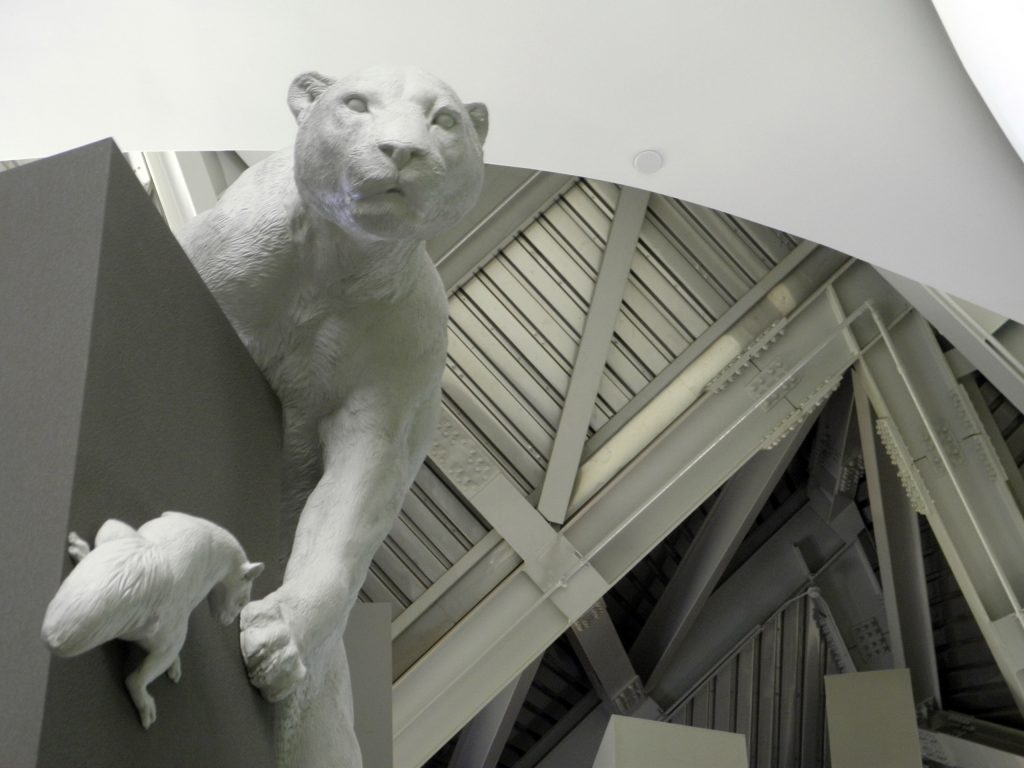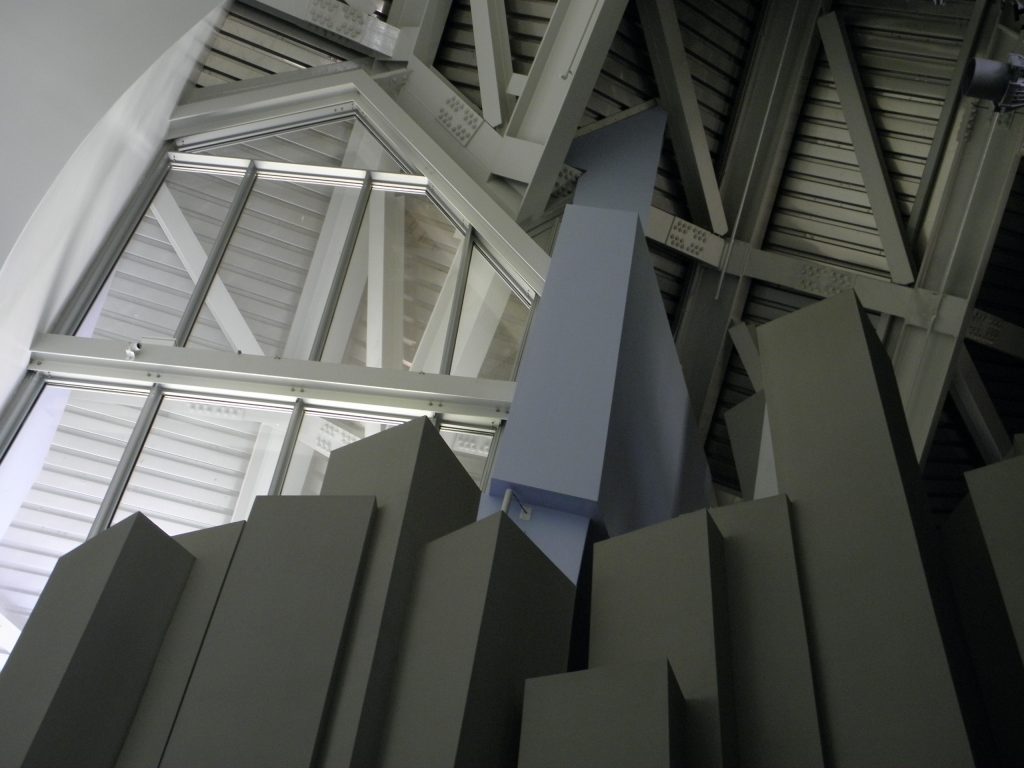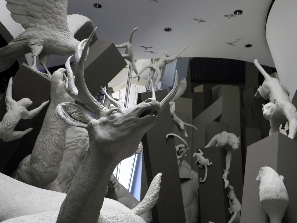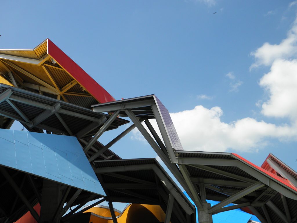Biomuseum – Museum of Biodiversity at Panama

Introduction
The BioMuseo, the result of a collaborative effort between the Smithsonian Institution, the Amador Foundation of Panama and the Panama City Council, was held at the Amador Causeway. Both, the building and its location, are spectacular, as they offer views of the Panama City skyline and bay on one side and the Pacific Ocean and the entrance to the Panama Canal on the other.
Its realization was commissioned to Frank Gehry by the Amador Foundation, affiliated with the Smithsonina Institute, so that the world knows the history of the Isthmus of Panama and the natural wealth it contains. It is the first building that the architect performs in Latin America.
Between 1986 and 1996, researchers from the Smithsonina Institute conducted a study to determine the age of the Isthmus. For this, they collected samples of fossils and sediments, concluding that the collision of two tectonic plates 3,000,000 years ago caused this area to emerge from the sea to the surface, a narrow strip of land that joins two continents and separates the oceans, allowing one of the largest known migrations. According to experts in this piece of land that forms the same there are more species of birds, mammals, reptiles and plants than in the United States and Canada together. Although at the end of the twentieth century and as part of a tourist planning began to think about the completion of the museum, it was not until five years after its construction began, but financial and technical problems postponed its completion almost ten years.
Situation
Located on the east side of the southern entrance of the canal, at the end of Causeway facing the Pacific Ocean, the museum is located on the Amador Causeway in Panama City, in a former US military base. From the museum you can see several points of the city, both in its most modern part and the Old Town, Ancon Hill or the Bridge of the Americas. While the Canal worked, this area was banned for Panamanians.
The isthmus of Panama is a small strip of land that not only separates the Pacific Ocean from the Atlantic, but is also the meeting point between North America and South America, making rich biodiversity possible and allowing land animals to move between the two continents
Concept
Gehry‘s works often resemble sculptures, proof of this are the Walt Disney Concert Hall in Los Angeles, the Dancing House in Prague, the Louis Buitton Foundation in Paris, the Goldfish in Barcelona or the most internationally known work, the Guggenheim Museum in Bilbao. Both these and many others of his projects earned him to be known as “the apostle of corrugated metal cladding.” The roofs were made with folded metal pieces, designed to resemble a fabric swaying in the wind.
Gehry conceived his museum as a piece of the “funk art of California” of the 60s, in which “the form does not follow the function”. Its buildings resemble juxtaposed spaces and materials, which seem unfinished. Because the structure is very complex, it required techniques that had never been used in Panama before, many details of steel and concrete had to be built more than once. Critics argue that Gehry’s designs do not seem to belong to their environment and are designed without regard to the local climate.
Spaces
The 4,100m2 museum contains eight permanent exhibition galleries, designed by Bruce Mau Design, distributed on two levels, as well as space for temporary exhibitions, two 10m high aquariums showing the marine life of the Pacific Ocean and the Sea Caribe, a coffee shop and numerous external spaces for exhibitions in the corners of its Botanical Garden.
Atrium
The open-air public atrium on the first floor is the heart of the museum. This atrium is semi covered by a series of angular metal canopies that vary in shape and are painted in bright colors. The canopies, in addition to protecting against frequent rains, recall the local constructions of colorful buildings with zinc roofs that let the air pass freely. The atrium offers views that extend to the Canal and Panama City.
The central atrium is surrounded by open access areas, such as the museum shop, a cafeteria and a space for temporary exhibitions, in addition to connecting the two wings where the main exhibitions are exhibited.
Galleries
The main and permanent exhibition of the Biomuseo is titled “Panama“: Bridge of Life” and is held in eight galleries:
- Biodiversity Gallery: the first gallery is an introduction to the incredible natural heritage of Panama. The gallery offers visitors an idea of the magnitude of the Earth’s biodiversity that is still being discovered.
- Panamarama: This projection space equipped with 10 screens and three heights allows visitors to learn about the ecosystems and nature of the country through vision and sound.
- Building the bridge: In this space it is explained how the movement of tectonic plates, 3 million years ago, created in Panama 3 rock formations 14m high, giving rise to a tangible encounter with the geological world.
- The great exchange: through large sculptures some of the species that produced the great exchange between the continents when the Isthmus was closed are represented.
- The human footprint: in a partially open-air space, 16 columns provide information on the relationships between human activity and the natural scenarios of Panama over time.
- Divided Oceans: two large cylinders with a height of 10m create aquariums that show visitors how life in the Pacific and the Caribbean evolved by being separated by the creation of the isthmus.
- The living network: in this gallery a huge sculpture that is both a plant, animal, insect and microorganism tries to introduce the visitor to a dimension where all creatures have the same importance and are linked to the miracle of life.
- Panama is the Museum: located outside the museum this space with panels and screens gives access to a virtual network that links the Museum with the rest of the country and the world.
The galleries use a combination of digital projections, acoustics, arts and interpretive signage to tell the history of biodiversity and the history of Panama. The narrative of the exhibition extends to the Biodiversity Park, which also offers educational opportunities.
Botanical Garden
The museum occupies only 10% of the space, the rest of the land is dedicated to the Botanical Garden designed by Edwina Van Gal in collaboration with local landscape designers. With 2.4 hectares the botanical park that surrounds the building also houses a series of spaces for outdoor exhibitions.
The Biodiversity Park, which is also accessible to local residents, extends exposure to the surrounding landscape, with stations scattered throughout the park that show the connections and correlations between the country’s flora and fauna.
The garden is mainly formed by native species and irrigated with more than 80,000 m3 of rainwater collected by a spectacular drainage system.
The Park is a complement, an extension of what is shown in the interior galleries, where the largest specimens are exposed, an ethnobotanical station that also includes plants from the north and south and attracts hummingbirds and butterflies.
Structure
Due to the complexity of its construction and the little experience in the place of constructions of this style, it was necessary to realize a model to real scale so that the workers learned to install the components of the different stages of the construction.
The open-air public atrium is covered by an imposing steel structure with brightly colored metal canopies in reference to the colorful buildings and zinc roofs of the vernacular architecture of the Caribbean houses. At the same time, the canopy solution offers protection against the heavy downpours of Panama. The beams under the metal plates are constructed as if they were the canopy of a tropical forest or a messy white cobweb and each supports a section of the roof.
Although at first glance the symmetry does not seem to be present in the design, it was necessary to work with absolute precision when assembling the structure whose beams did not allow an error of more than 6mm. For this, BIM technology was used that allowed detailing the complicated roof frame and supports. The real size, location and geometry of the main parts of the structure were obtained by importing the architect’s 3D model into the Tekla structure program, resulting in a great saving of time and costs.
Materials
Unlike the Bilbao Museum, clad in titanium, Gehry wanted the bustling and curvy Panama Biomuseo to refer to the local culture with its bright colors. The fragmented and asymmetrical design comprises corrugated panels on the ceiling in a bold collage of shapes that reflect, according to the architect, the tropical environment and cover the solid concrete structure.
Panels
The panels are made with metal plates that somehow resemble the leaves of the trees in the rain forests, join together, separate and curl, allowing the light to disperse. Metal sheets with 5 layers of different materials, including corrugated stainless steel sheets, waterproof rubber covers and rigid urethane foam, also fulfill the function of minimizing the entry of heat into the interior.
The colors used in the roof panels, green, blue, yellow, red and orange, not only refer to the fauna and flora of the country. In this case Gehry changed his usual monochromatic palette to remember the diverse cultures present in the indigenous peoples of the region such as the red devils or the colors of the Bocatoreñas houses. To make the roofs 45,000 stainless steel screws and rivets were needed, plus 102,925 colored screws and almost 5,000m2 of metal sheets that were painted in Thailand with a system similar to that used in the automotive industry, using 1,800 kg of Jotun powders in the chosen tones.
Video




