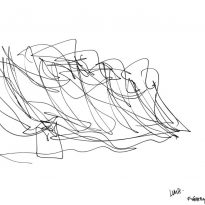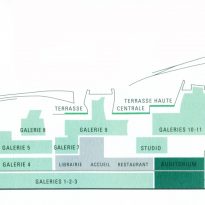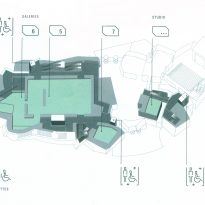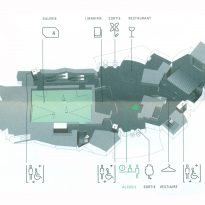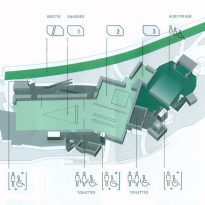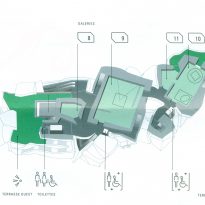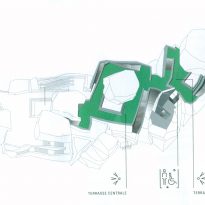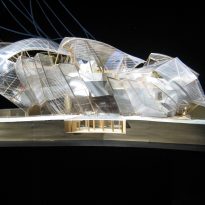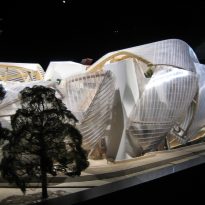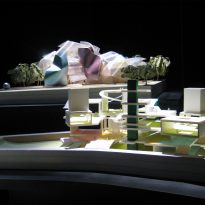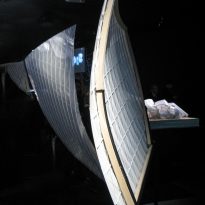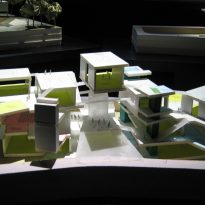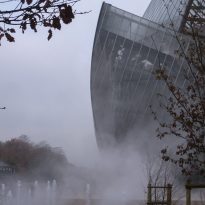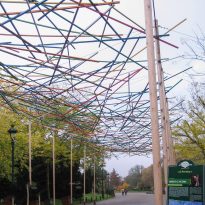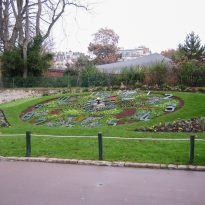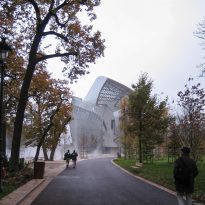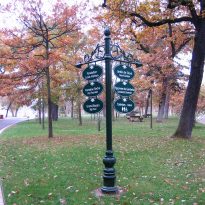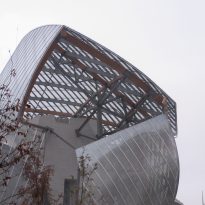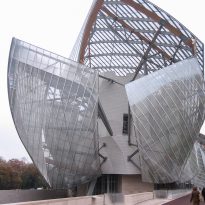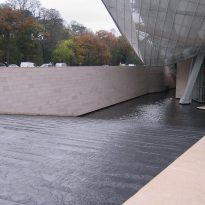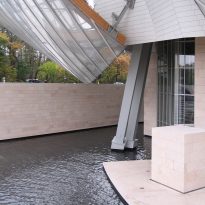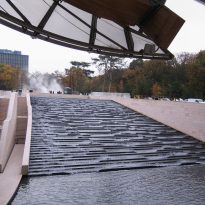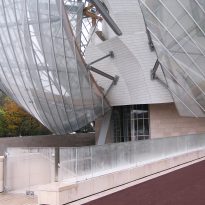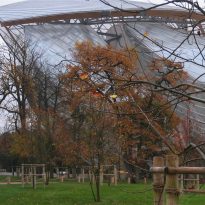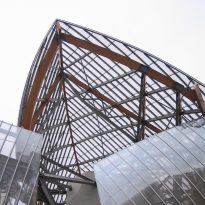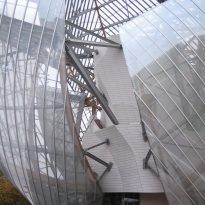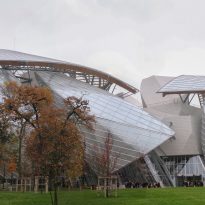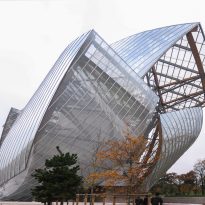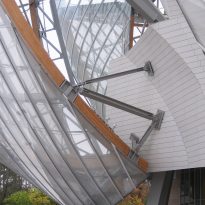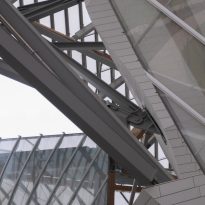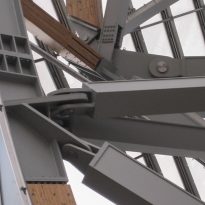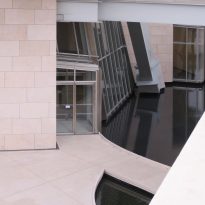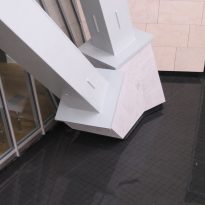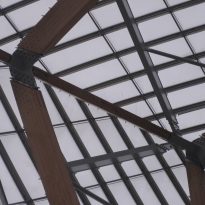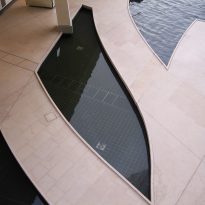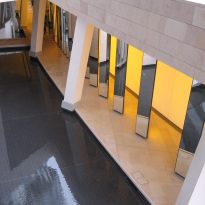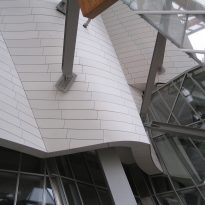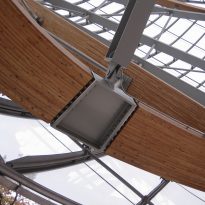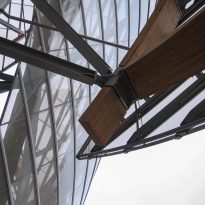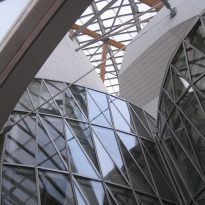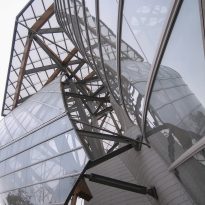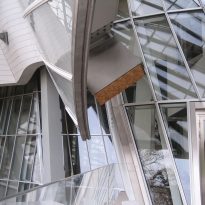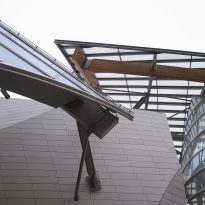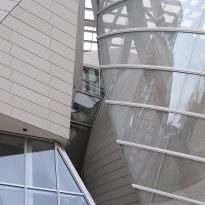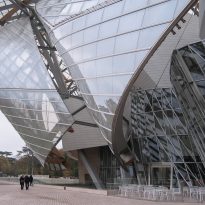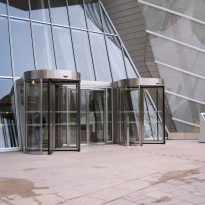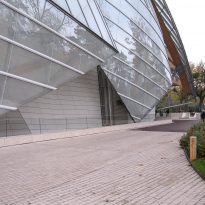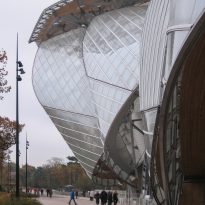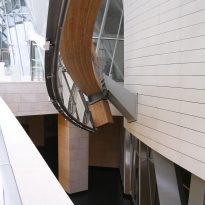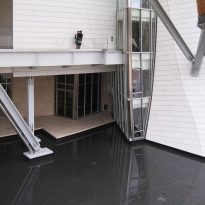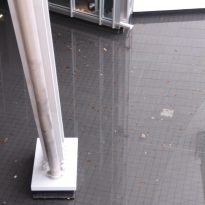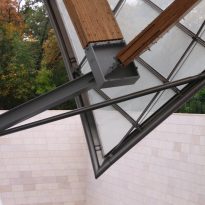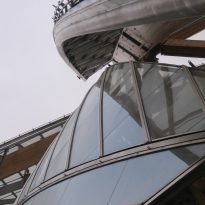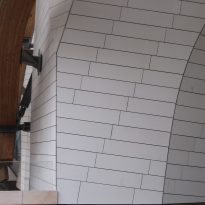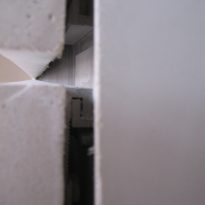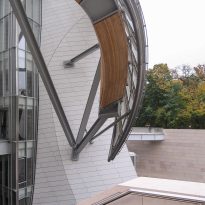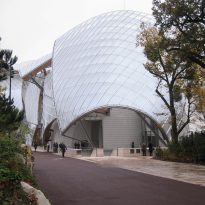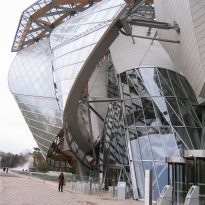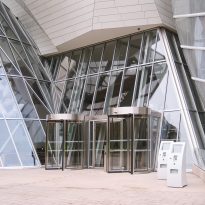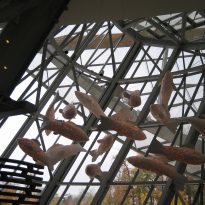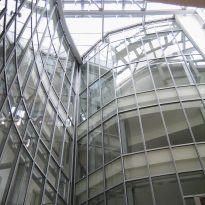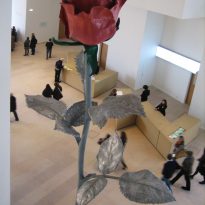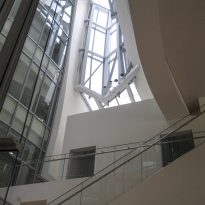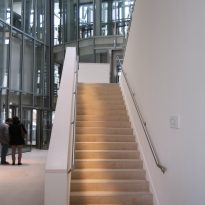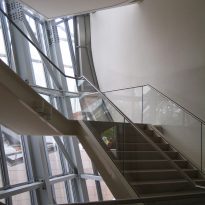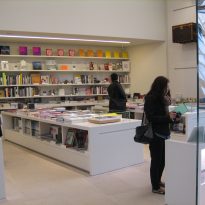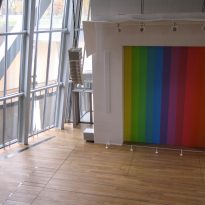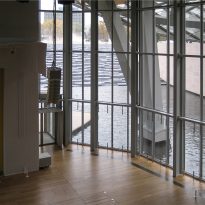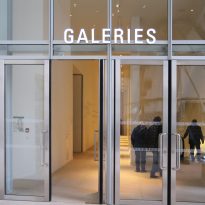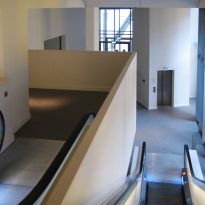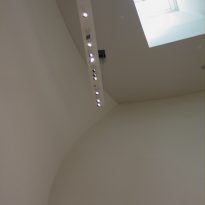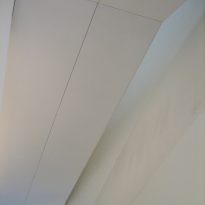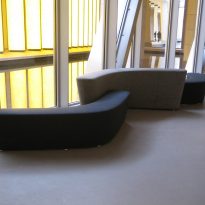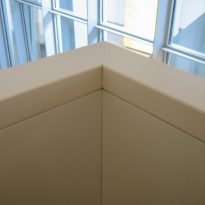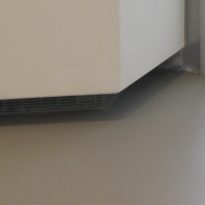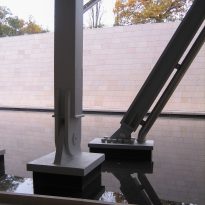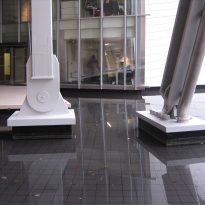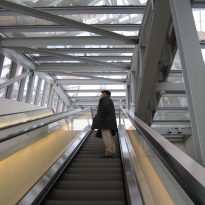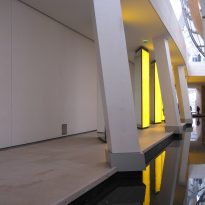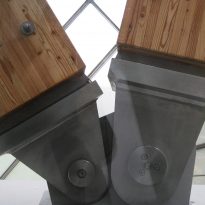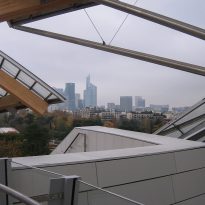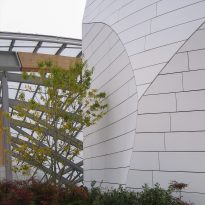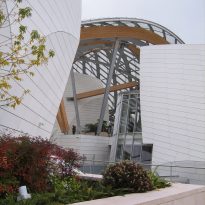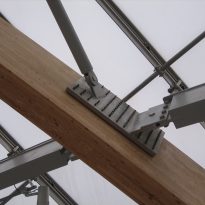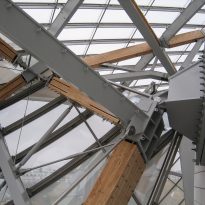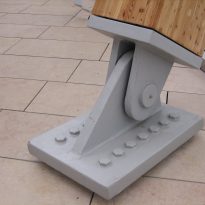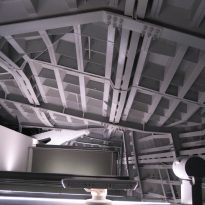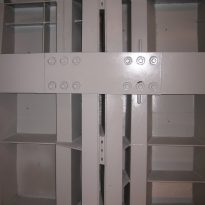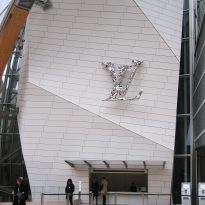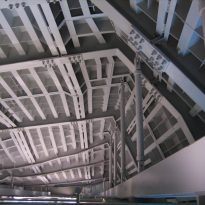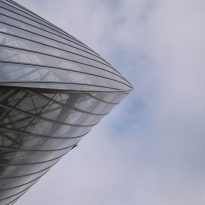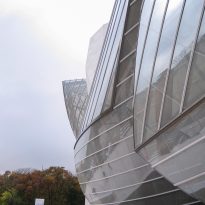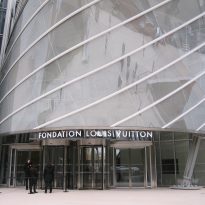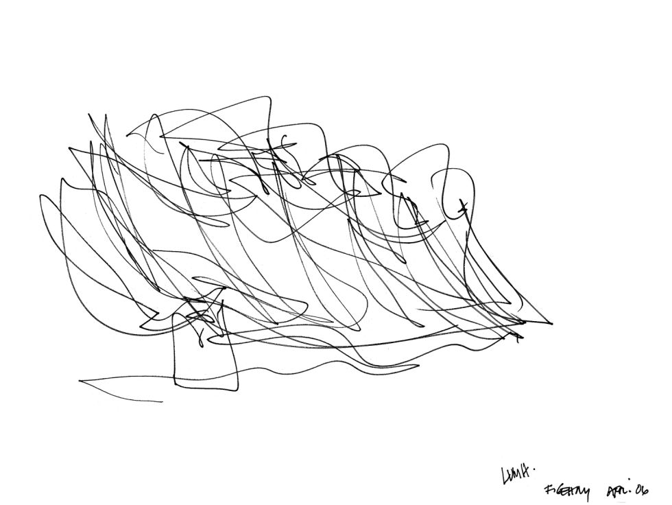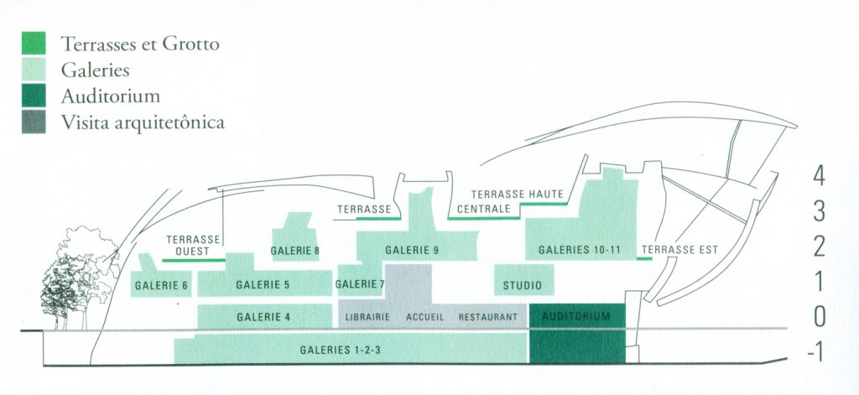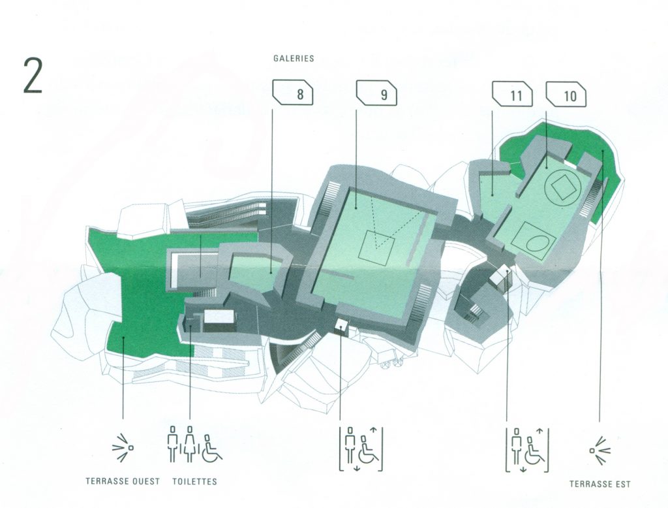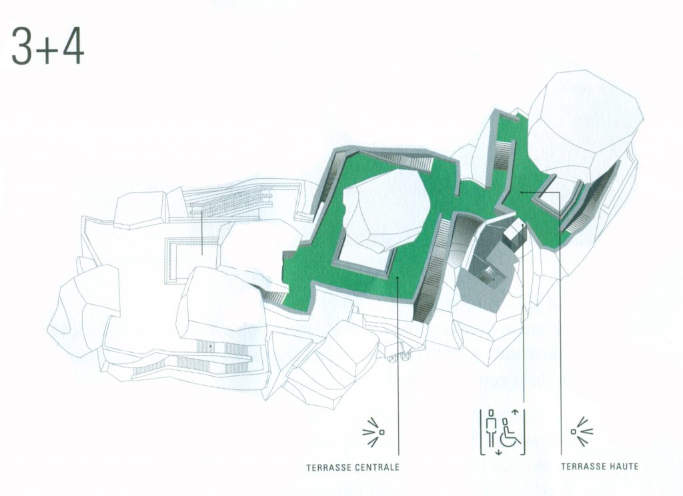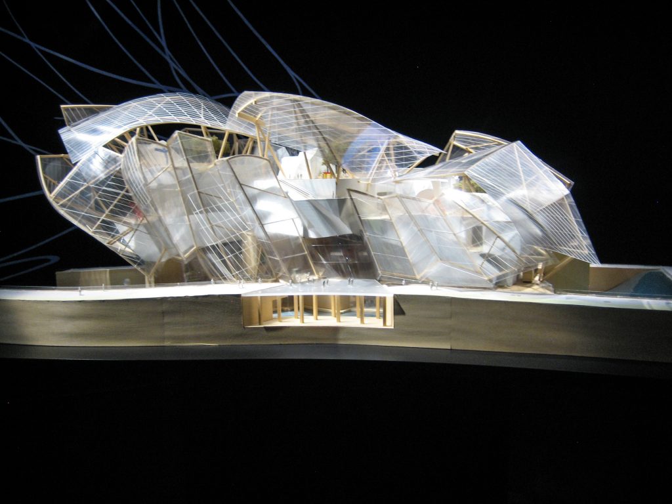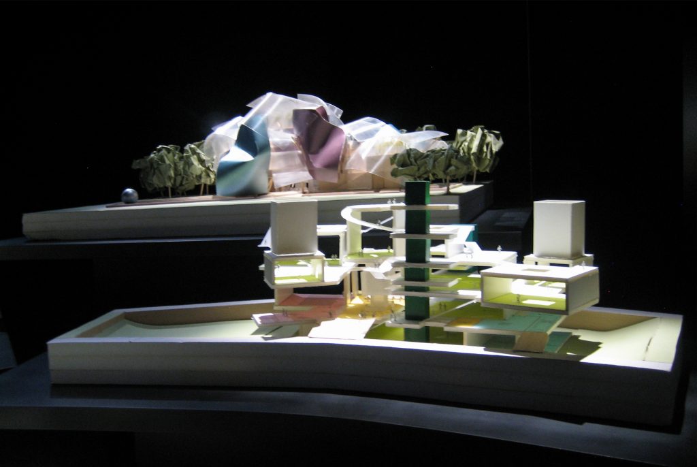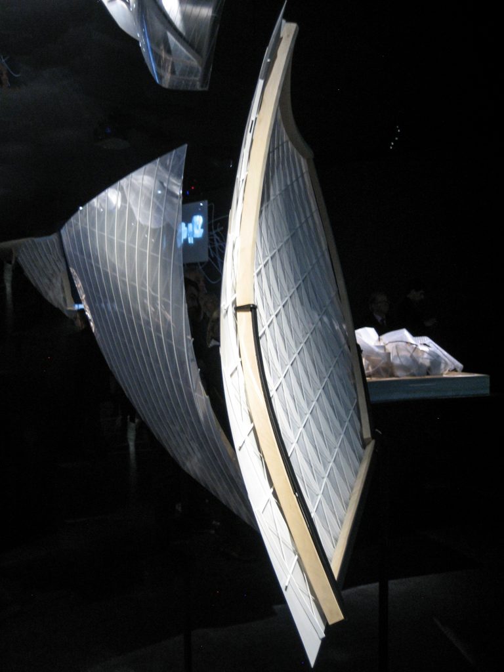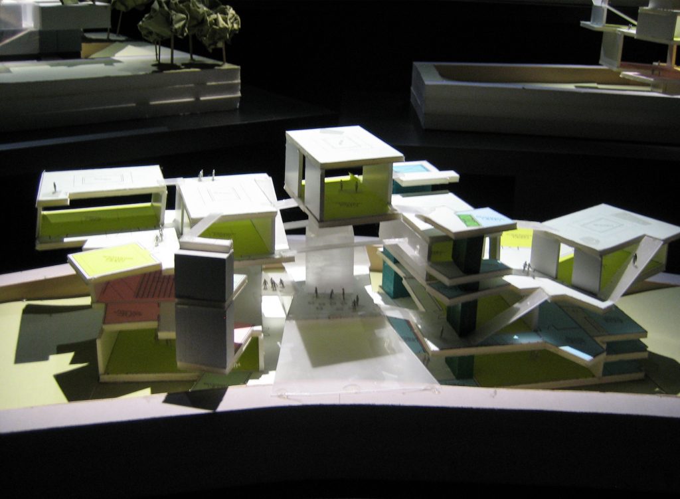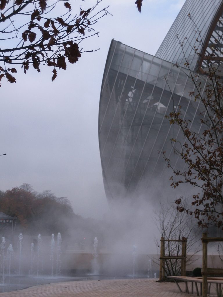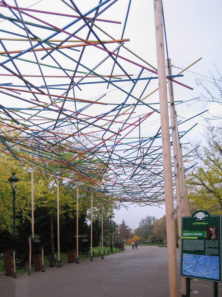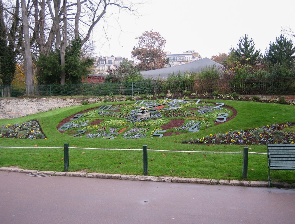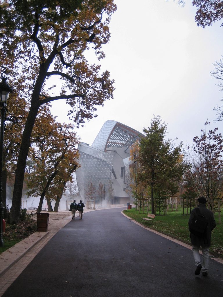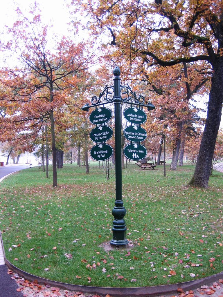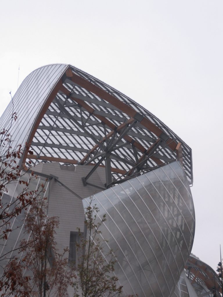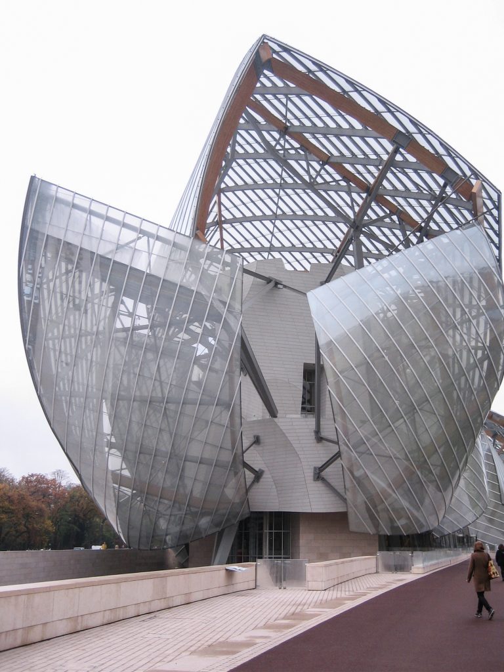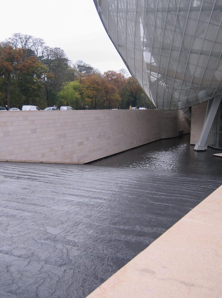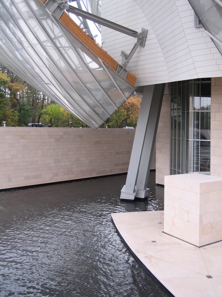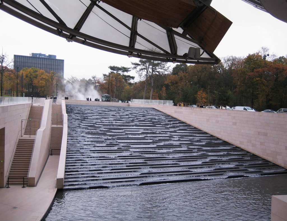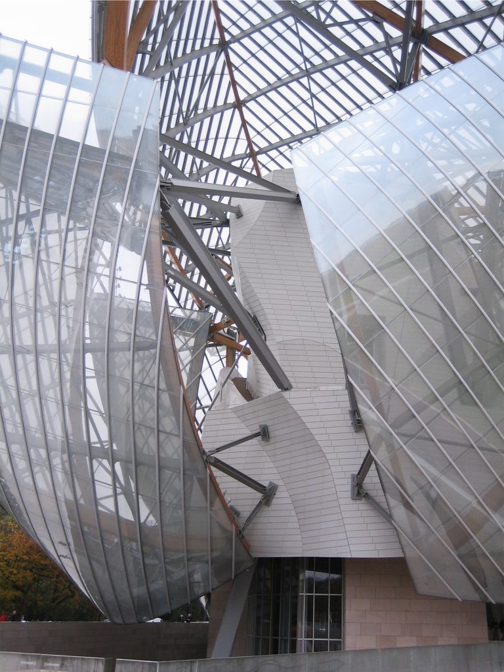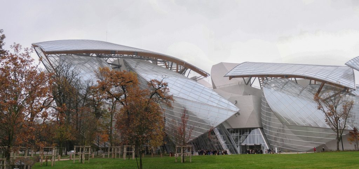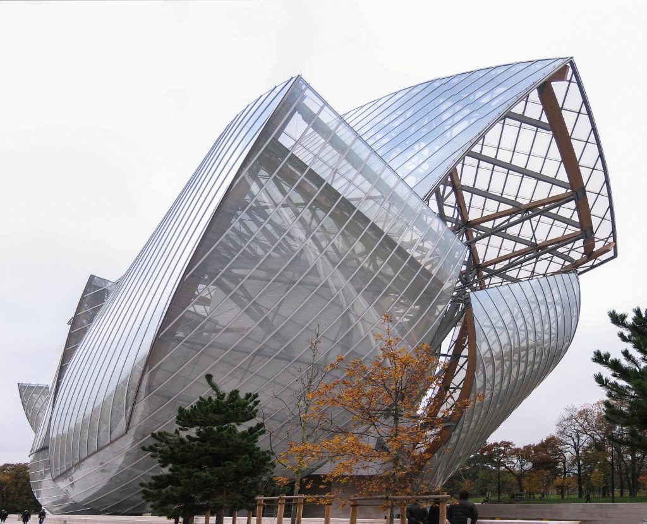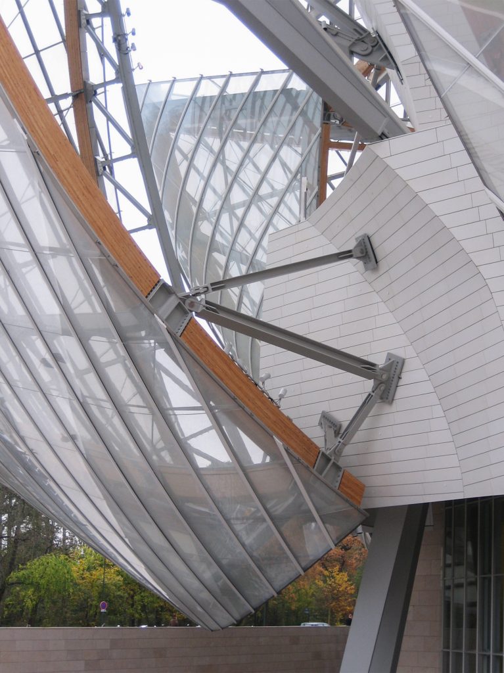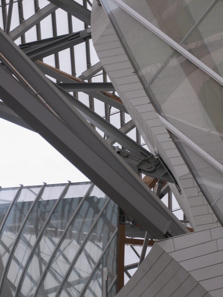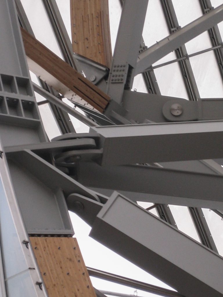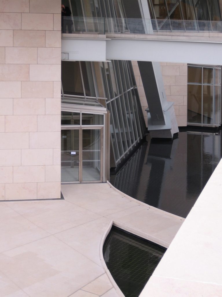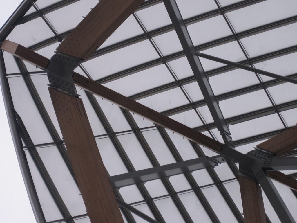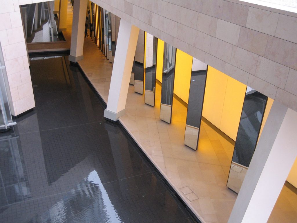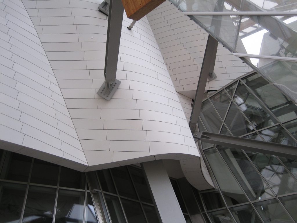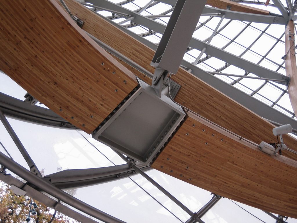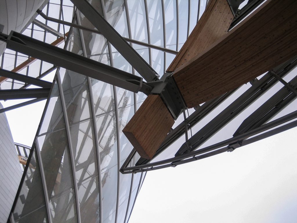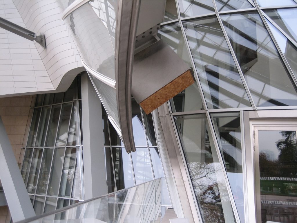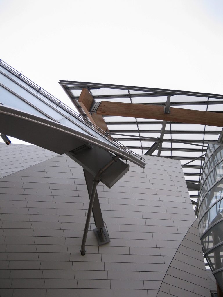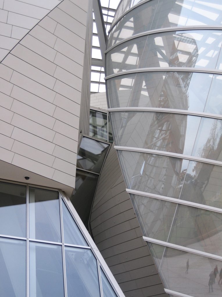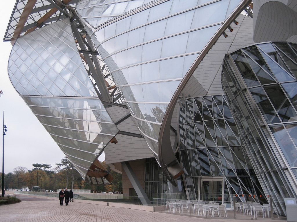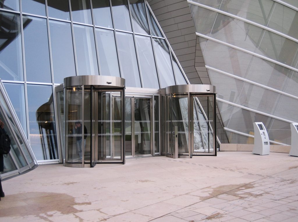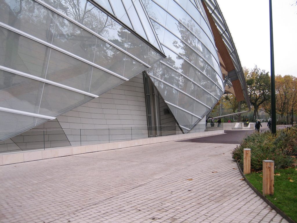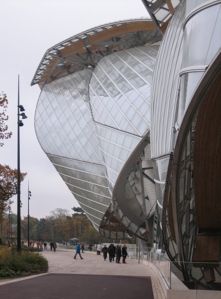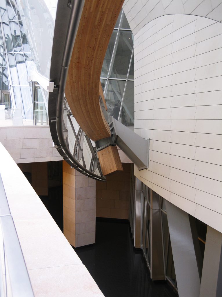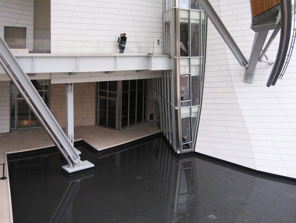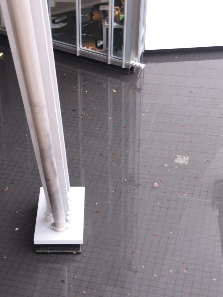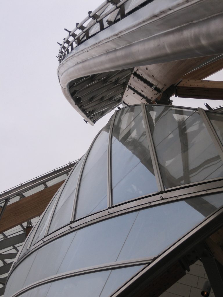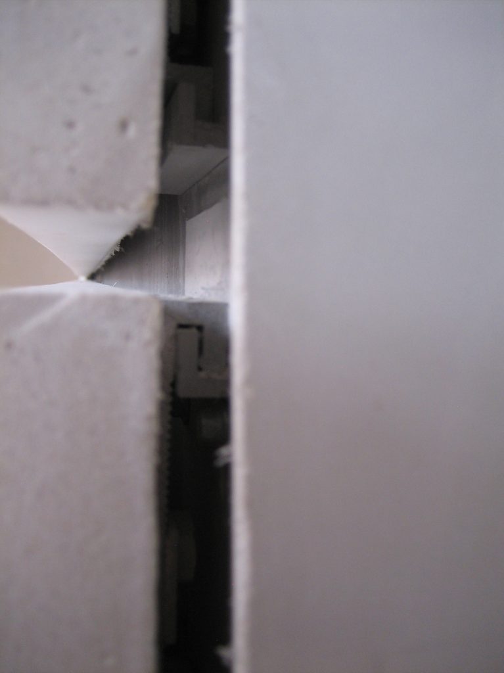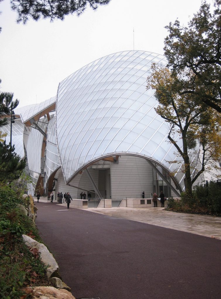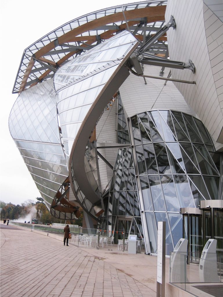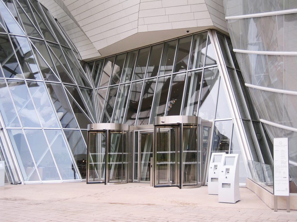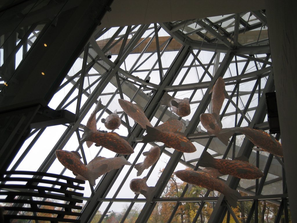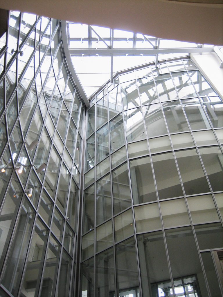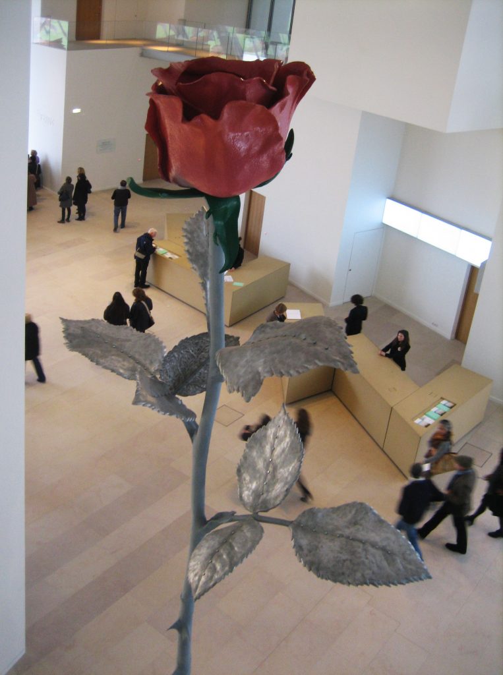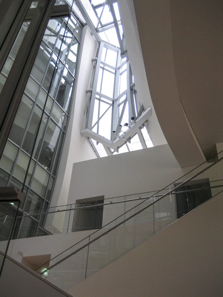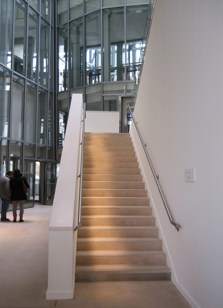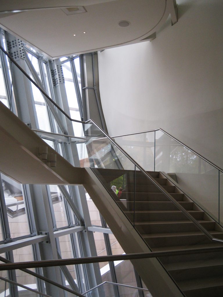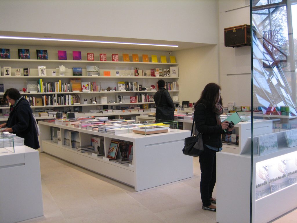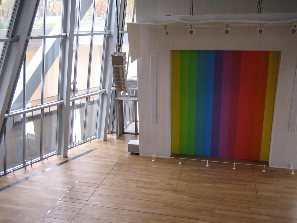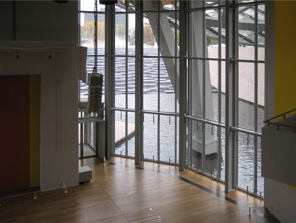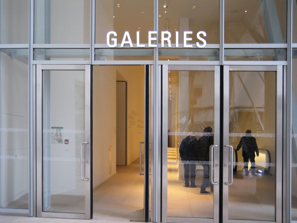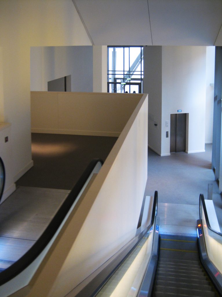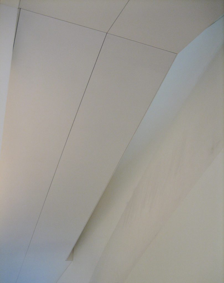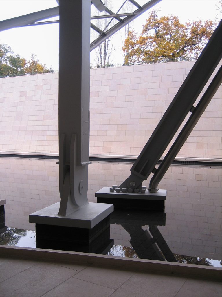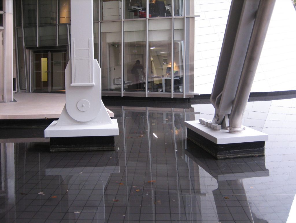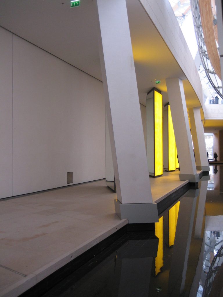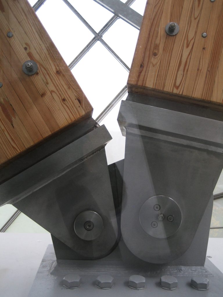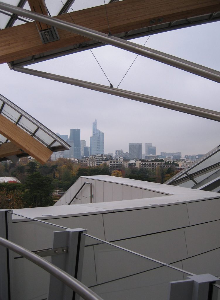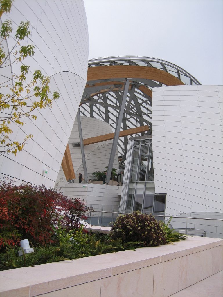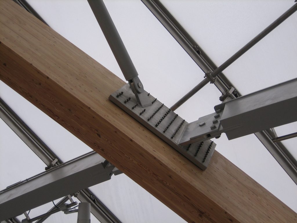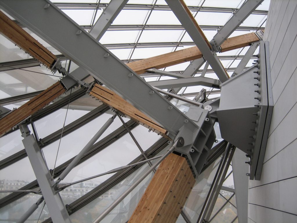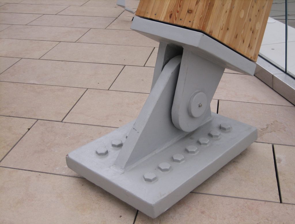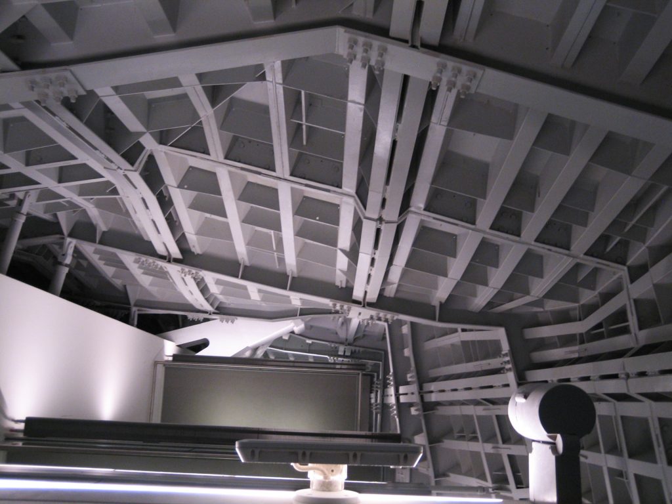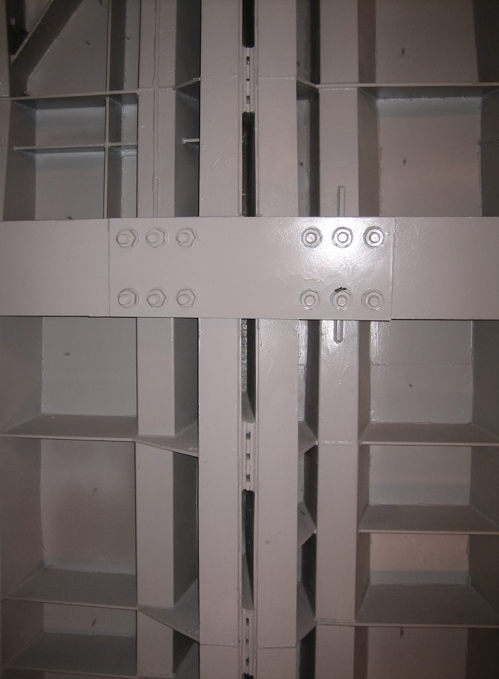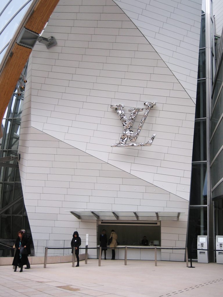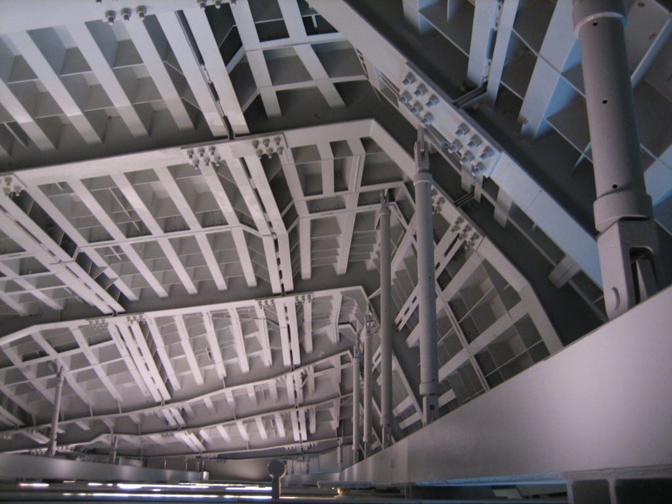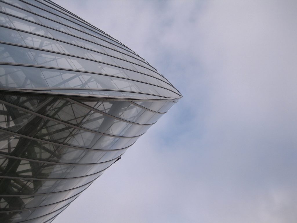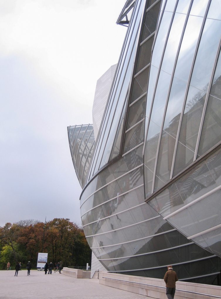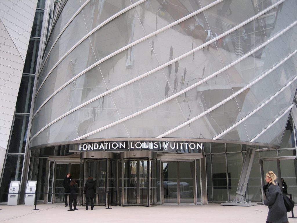Louis Vuitton Foundation

Introduction
The design for the building of the Louis Vuitton Foundation was commissioned by the owner and creator of the group of luxury items, Bernard Arnault, the architect Frank Gehry with the intention of opening a new space dedicated to contemporary artistic creation in all its forms.
History
In 2001 Bernard Arnault, chairman and founder of the brand Louis Vuitton, met Frank Gehry, and spoke of plans for a new building for the Foundation in the Bois de Boulogne, the project architect excited and decided to collaborate to its realization with the idea that was inaugurated in late 2009.
The city of Paris, which owns the park granted planning permission in 2007 and in 2008 the foundation stone in 2009 began the engineering and in the spring of 2014 the surrounding landscape was completed, being open to the public placed October 27 the same year.
In 2011, an association for safeguarding the Bois de Boulogne won a court battle because the judge ruled that the center had been built too close to a small paved road considered public passage, also argued against the new building alter the “Green Peace” Historical Park. The city appealed the court’s decision and the renowned French architect Jean Nouvel backed Gehry, responding to opponents: “… with her small, tight outfits is pretty pathetic that want to put Paris in formaldehyde…”. Finally, the National Assembly passed a special law claiming that the Foundation was a national interest and the building was thought to build “a great work of art to the world”, which allowed it to continue.
The building is the first showpiece of the Foundation. With a geometric design of straight lines and curves, transparencies and forms that constantly play with the boundaries between interior and exterior in a constant and perfect dialogue with its surroundings.
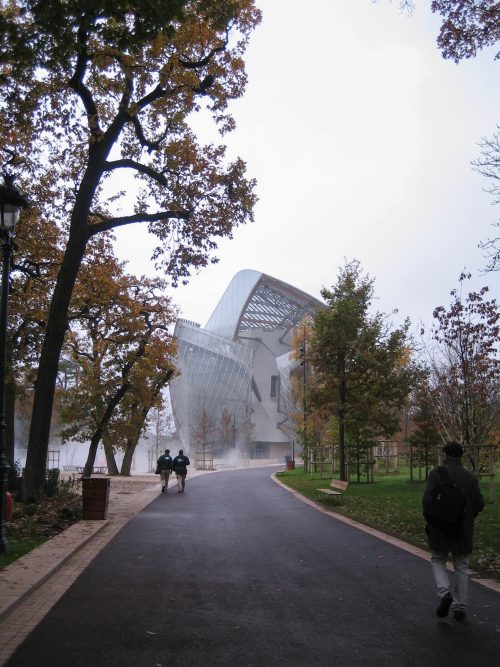
Situation
The Louis Vuitton Foundation is located on the northern edge of Bois de Boulogne, in the area of the Jardin d’Acclimatation, a family member in Parisian life, a place of discovery and wonder within the district XVI Paris, France. The building has two entrances, one in the garden and another at 8 Avenue du Mahatma Gandhi. Both lead to the spacious hall which gives access to the various exhibition spaces.
Jardin d’Acclimatation
The story begins in 1854 garden hand Goefroy naturalist Isidore Saint-Hilaire and with the support of Napoleon III. The aim was to create a space with new animal and plant species in France. In 1860 seeds, bulbs, roots and animals to be placed in the heart of the Bois de Boulogne, creating a beautiful garden area were brought. In 1870 he became a theme park, but still with beautiful exotic plants and animals, where people could enjoy their walks, but from 1990 to Jardin Acclimatization found it impossible to compete with the new theme parks open outside Paris. The space was purchased by the Vuitton group regained some of its former parts such as the aviary or rocky preserve for deer. With the building designed by Gehry a new chapter in its history.
Concept
A Gehry likes maritime issues for the design of their projects. In New York reproduced on building facades IAC ripple created by the wind in the sails. For the building of the Fondation, was set in the sails of ships in the late nineteenth century and early twentieth part in the Copa America, transcribing the flexibility and the curve of a billowing sail to rigid materials of glass and metal. In this case the inspiration born of observation Susanne yacht built in 1911. Frank Gehry also imagined the Louis Vuitton Foundation as a 9.000m2 Iceberg candles surrounded by glass.
Sketches
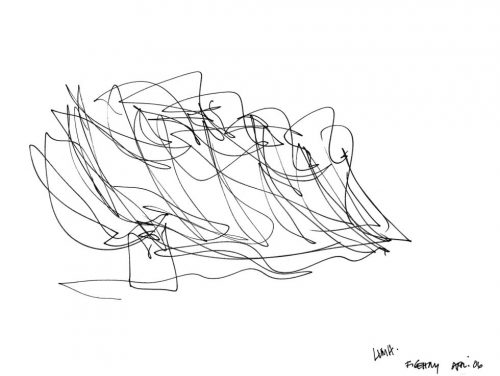
The design begins with a series of sketches that Gehry called “doodles”. Born of the observation of different images and the free movement of the hand on paper to capture solid lines, circles, curves, swirls and meanders whose juxtaposition brings out the underlying, the main idea. The sketches for the Foundation since its inception express a dynamic ripple where you can see the contours of a boat pushed by the wind. However, these principles image which aims to extract the model to develop remains ambiguous, open to all kinds of interpretations.
Digital program
The technology department Studio Frank Gehry has used a digital version of CATIA program, as it did in other projects. A program originally created for the aviation industry by a French company and adapted to architectural designs. Nevertheless the creative process includes a lot of scale models. Design teams, engineering and construction worked from a single digital model, a kind of 3D shared data base.
What is special about the digital project is its ability for each object drawn “come alive”, defining it not for its geometric shape but a logical sequence of characteristics or parameters. With the help of this software tool can master complex geometries and control costs a completely unique building. Enriched by the knowledge of the 300 people who worked on the project, the design model became the execution model, an impressive collection of 190,000 digital files
Spaces
Like almost all works of Gehry after the apparent clarity of the image not only the internal organization of the building, but also its constructive logic is hidden. By either of its two inputs, the Avenue or the Garden, access to a spacious lobby that articulates the main spaces of the Fondation, in particular large exhibition halls whose flexibility lends itself to a variety of uses and configurations. Of the 11,000m2 built, 9,000 correspond to the Iceberg and 7,000 of them are open to the public.
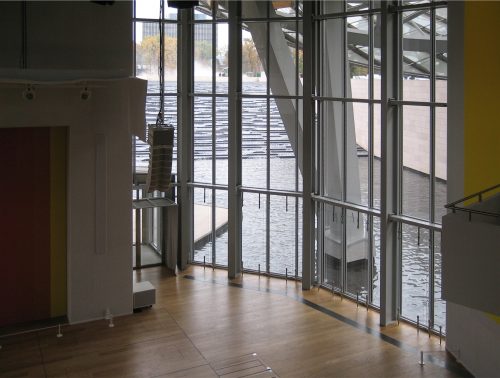
West lobby, Gehry has located two overlapping regular spaces and completed by a third party. The largest in the basement, corresponds to an audience, which in turn looks out lake. The vertical movement between areas is ensured by escalators located along the north side. The building has eleven galleries, an auditorium, the Grotto and terraces.
On the first floor, around the main room there is a sequence of smaller rooms, built on an uneven floor that reproduces the undulations of the facade. Moving on two rooms lit by skylights whose twisted forms will rise to the terraces appear.
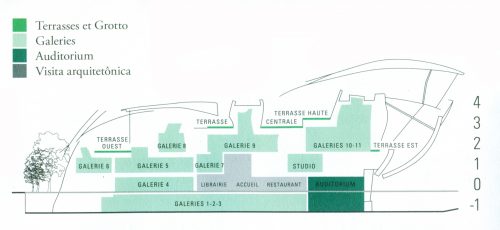
- Auditorium
The sides of this near the reception area are fully glazed. One opens to the outside water cascade, the eastern side. The auditorium can accommodate spectators 360-1000, flexibility achieved by a particular automatic seating configuration. Its flexibility allows him to transform into an exhibition hall if necessary. With impeccable sound and light engineering is a versatile space open to different events.
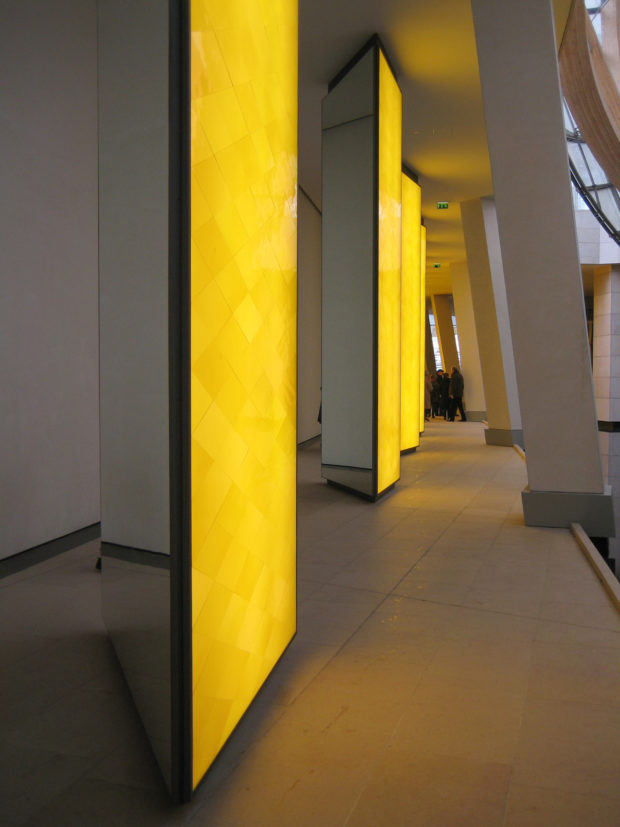
- Galleries
The Foundation offers 11 exhibition galleries, some with glass walls that overlook the Jardin d’Acclimatation, skylights other monumental complex geometry. The galleries are trying to make the most of artificial lighting, which is added as indicated by the curators.
- Stairs
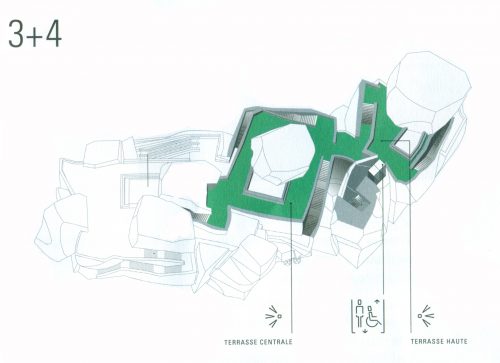
Stairs and elevators have been carefully designed and added to the intricate geometry of the building. Placed under sails, a monumental staircase connects the different exposure levels with terraces and gardens, following the sinuous forms of “Iceberg”. The lights are hidden in the handrails while preserving the elegance of the lines.
- Terrazas
The terraces of the top, are designed both to expose artworks to welcome visitors, two of them covered by candles, one outdoor. Built on the three volumes that make up the building, these terraces not only offer spectacular views of the forest and the city, but also the supporting structures of glass candles. The staircase that descends from the top is conceived as a kind of hanging metal tape.
Exteriors
The mirror of water surrounding the building is approximately 7m lower than the Gardens. Gehry thought of “the Cave” for the “big ship” seems to float on water. At this waterfall introduced gradually changing landscape west water surrounds the administrative offices. Delimited by a high stone wall that houses a light installation by artist Olafur Eliasson lake is crossed by small roads linking this terrace interior spaces.
Structure
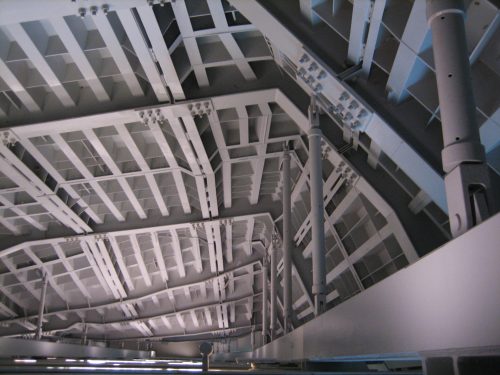
The Foundation building consists of 3 blocks, each with a specific constructive logic, a primary structure of reinforced concrete and steel and secondary wood and glass coated steel.
Primary structure
In the west the solid part is built using aramado concrete beams and joists, while block that rises above the reception hall in the center is supported by monumental steel struts and the third block, on the east, has a core of reinforced concrete and iron struts.
The blocks are built on a concrete slab with a thickness of 260cm which ensures the tightness as uniform loads, especially glass candle distribution. To accelerate construction, the slab was placed before completing studies on the distribution of candles.
Secondary structure
Primary structure on a metal frame for which the sinuous shapes of the facades is mounted. On these frameworks tripods that will support the 12 glass candles were placed. The white coating was attached to an aluminum casing that surrounds the steel structure. Attached to this skeleton a wooden frame and steel plates whose surfaces inclined follow the sinuous lines of the facades was placed.
- Wood frame and steel
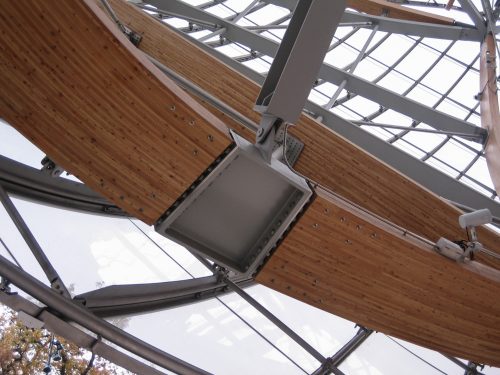
The tremendous weight of glass candle is supported by a mixed wood frame and steel, two materials with very different properties.
Anchored to the building structure tripods, 179 beams whose length varies between 3 and 25m, with different angles from 0º to 250º placed. These steel beams wooden beams are joined by bolts. To position the larger beams crane that lifted and then were fixed in position by specialists was used.
Each candle has a code: REU is the largest, covering 3,000m2 and rises 25m above the highest terrace, SHU is located below the above, it is supported by beams 179 and expands
1.700m2.
Facades
The building has 46 glass facades, which despite being unique in the way the architect tried to rationalize their design with rectangular elements and flat triangular format and identical, although the frameworks that are assembled are also irregular. This structure is independent of the secondary reinforcement structure.
Materials
In the construction of the Foundation Louis Vuitton reinforced concrete panels of white concrete, steel, laminated glass, and wood mainly used. The slab on which the building stands needed 11,000m3 of reinforced concrete and steel 12tn.
The 12 candles on the deck, with an area of 13.500m2, rely on a structure of steel beams and laminated larch wood in natural tones, combined with strong stainless steel bolts, approximately 400 connections are joined together or beams steel.
- Glass panels candle
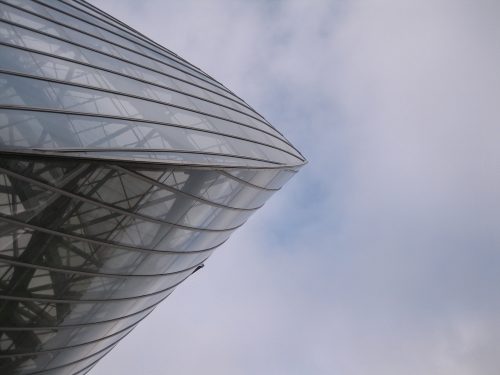
3,600 elements that split the glazed panels, each with a radius, curvature, and single orientation angle presented difficulties for industrial scale production.
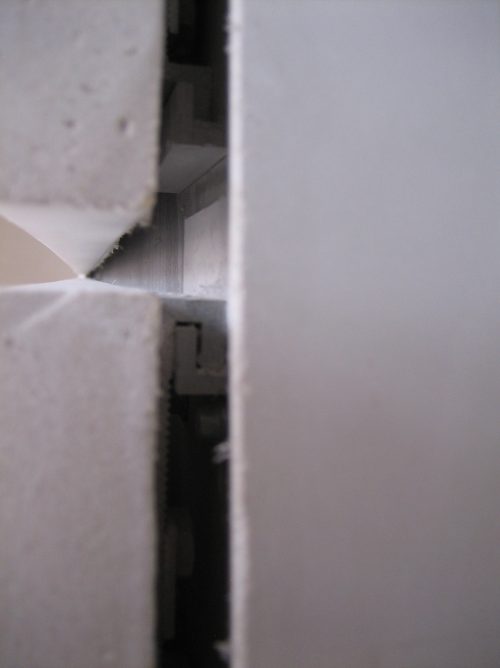
The method chosen to make them was a hot bending mold, a recently developed for mass production of automotive window technique. However, the machines used for cars can produce only cylindrical shapes so had to find the closest to the desired final shape of each panel cylinder. The Technology Study team Gehry developed software that allowed automate this task and calculate the radius of curvature for each double glass panel, which ensured continuity with adjacent panels. Similarly, the mechanical strength is calculated using “routines” directed by the software, thus speeding up the process. It took 17 months to assemble the frame and secure the panels. Because the 12 candles glass overlap assembly could not be done independently and isolated, a lot of coordination was needed in the process of fixing panels. In certain parts of the assembly was necessary to hire technical specialists mounts surfaces where it is necessary to perform the work hanging from ropes and harnesses.
- White concrete panels
The coatings of the walls of the “Iceberg” were performed with Ductal white plates, fixed on an aluminum frame. The surface to be covered is divided into rectangles measuring 19 072 equivalent, each with a given curvature for its own position on said surface. This material comprises a mixture of high-performance concrete and metal or synthetic particles, in this case polyester, and a small proportion of water. White tone was obtained by mixing titanium oxide and the plates were subjected to 1700 metal fittings.
The generous lobby floor is paved with stones of Burgundy, the handrails are steel tube finishing tempered glass panels that protect the stairs.
Rainwater, which slides by sails or terraces, is accumulated and subsequently filtered tanks to be used in the cleaning of facades and roofs, as well as watering plants or sinks.



