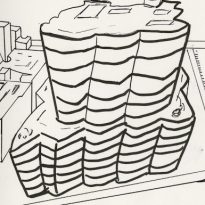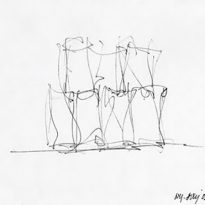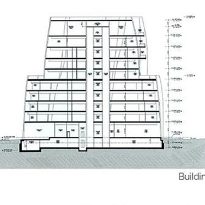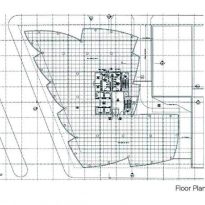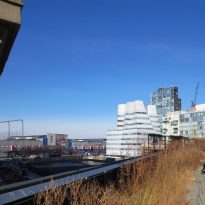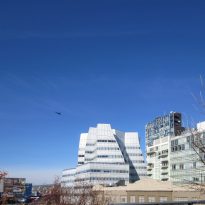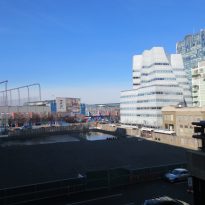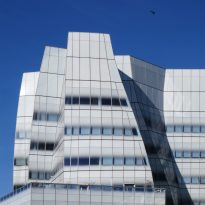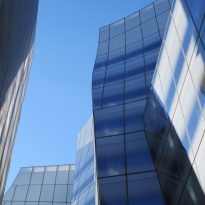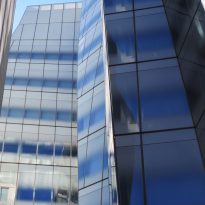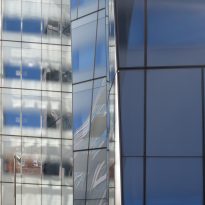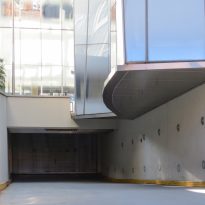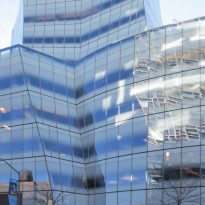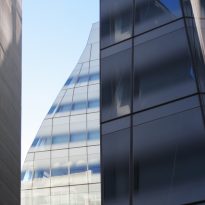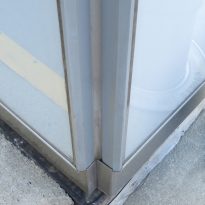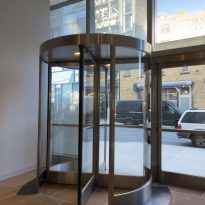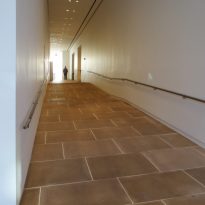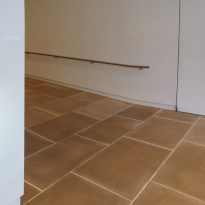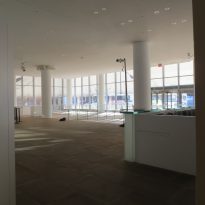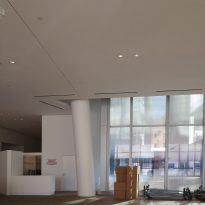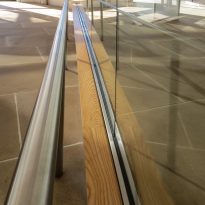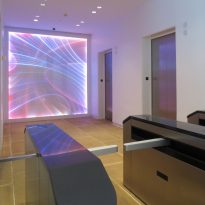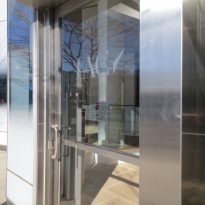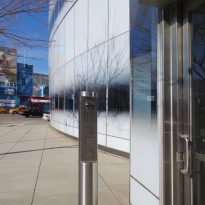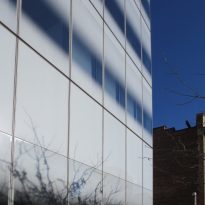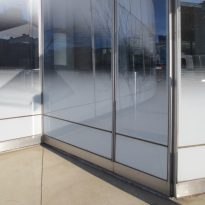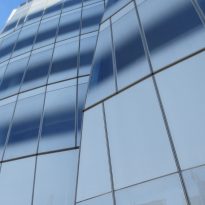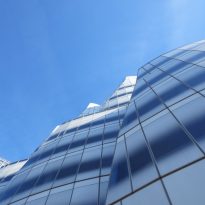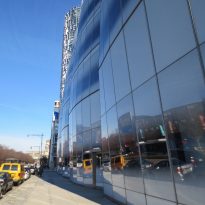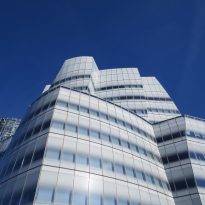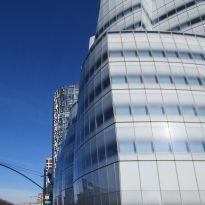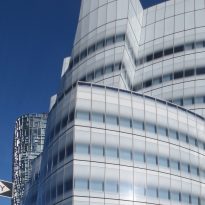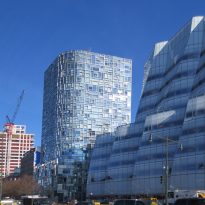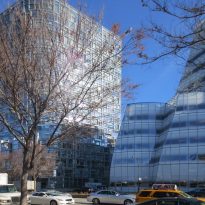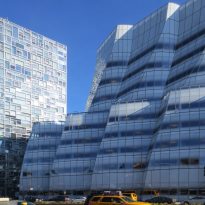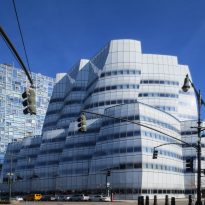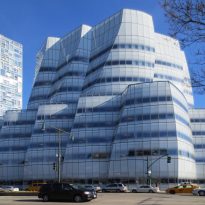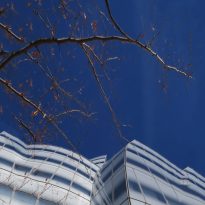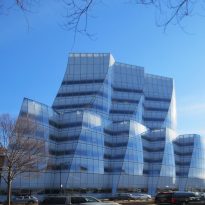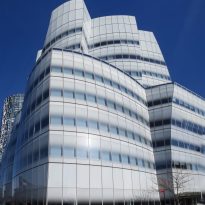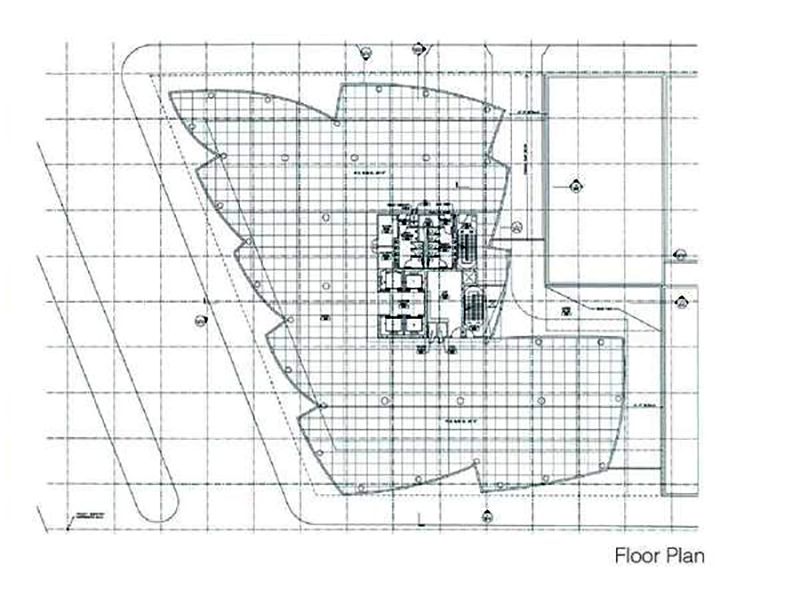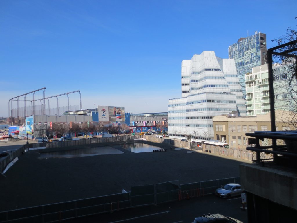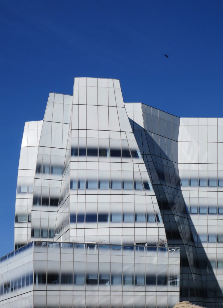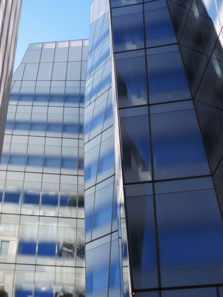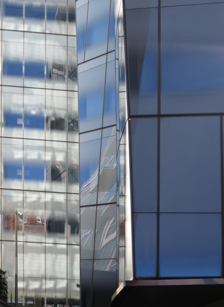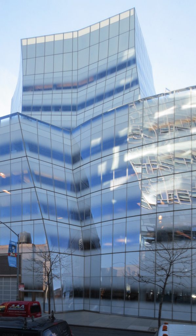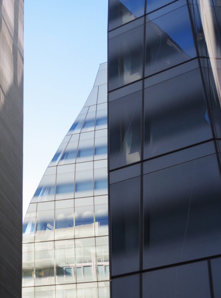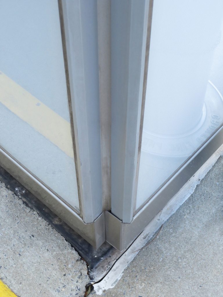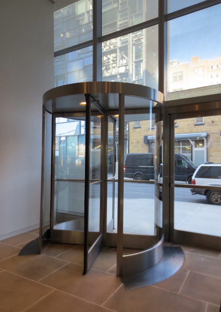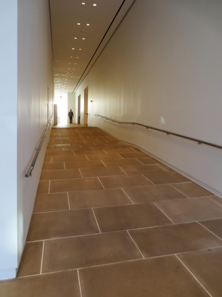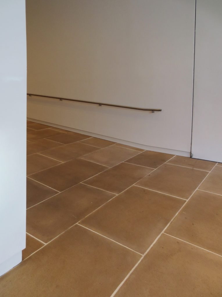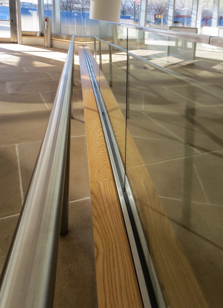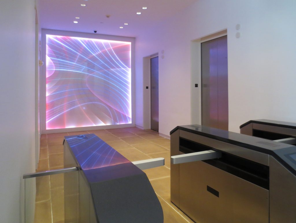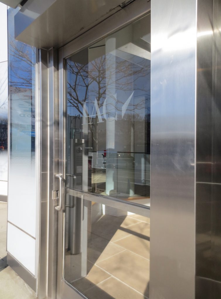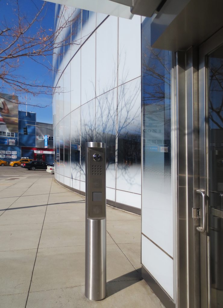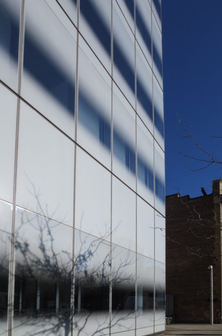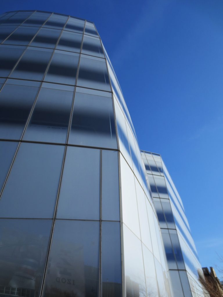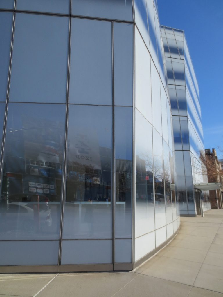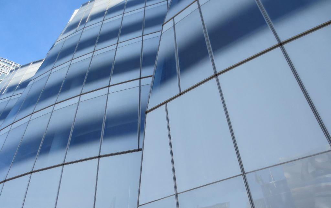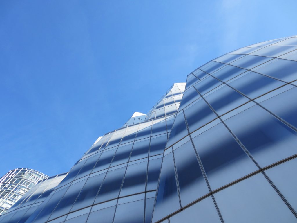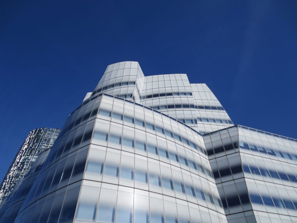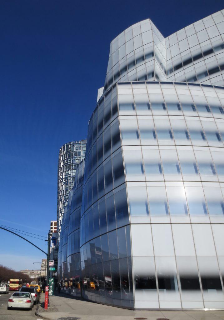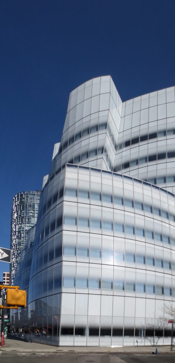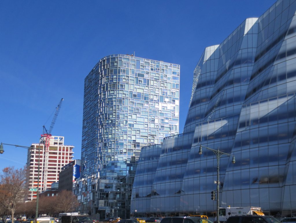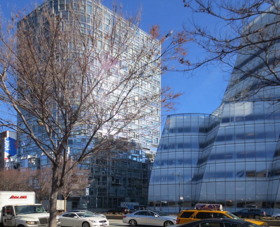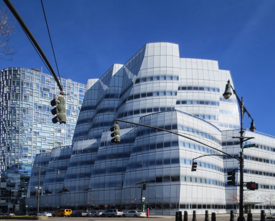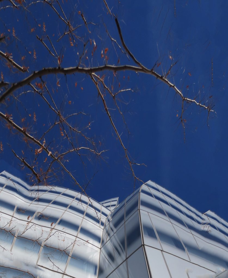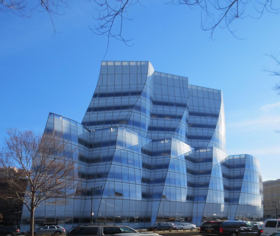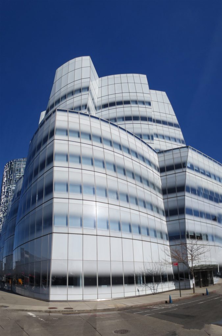IAC Building

Introduction
This deconstructivist style building, headquarters of the American Internet company InterActiveCorp was the first project undertaken by Frank Gehry in the “Big Apple” (2007), which also followed the first skyscraper architect, The Beekman in 2011. Located in West Chelsea neighborhood, balancing soft shapes evokes the sails of a ship, as in many of the projects of the architect. Construction began in June 2004 and was completed in April 2007.
Situation
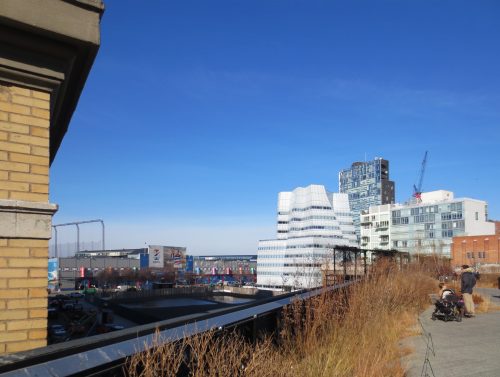
The company headquarters Inter Active Corp is located in 550 West 18th Street, on the northeast corner of 11th Av, but also has access 19th Street, in the renovated Chelsea neighborhood, close to recovered Ride High Line Manhattan New York, United States. In the corner of 19th St and 11th Av, Gehry building faces the spectacular facade by Atelier Jean Nouvel in the building that takes the name of the street numbering, Building 100 11th Avenue.
The approximate boundaries of the neighborhood are the 14th Street to the south, 30th Street to the north, east the western boundary of the historic district Ladies’ Mile (Distrito de las Damas), located between Avenue of the Americas (Sixth Avenue) and Seventh Avenue, and west Hudson River and West St.
In late 1990, this former industrial area of the city was revitalized by the transfer of the galleries of Visual Arts in New York that began a gradual transition from SoHo, due to rising rents and competition from luxury retailers more purchasing power to access the large and bright spaces that require galleries. The area of West Chelsea, between 10th and 11th Avenues and 18th and 28th streets, has become a new center for contemporary art world, home to hundreds of galleries and art studios.
Concept
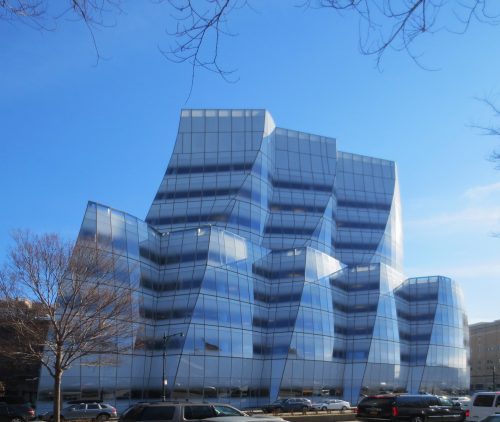
The 10-story building is divided horizontally into two main levels of five floors each, with a narrowing on the sixth floor. It is divided into five vertical sections at lower levels and three on top, further enhancing the appearance of the sails of a ship. The sections appear twisted and joined together like the cells of a beehive. The skin of the cell units looks like candles on the skeleton of the building. Because of its shape, composition and color is also conceptually related to an iceberg.
The windows that cover the full height of each plant transparent fade to white as amounting creating the impression that the building consists of two floors tall, instead of the actual structure of 10 floors. Like all projects of Frank Gehry, the IAC has detractors and defenders. Vanity Fair commented that perhaps one of the most attractive office buildings in the world is.
Spaces
In conjunction with the requirements for offices, the building facilitates assembly and functions for conference spaces and spaces for retail.
The walls of the spaces around the elevators on each floor offer a colorful vision and exposure of each of the 60 brands of the company. This display of color and fluidity in space also moves to the working areas, creating open and completely away from the familiar rows of cubicles usual in this type of office buildings. The spaces vary in color and size while maintaining a balance of style, functionality and flexibility.
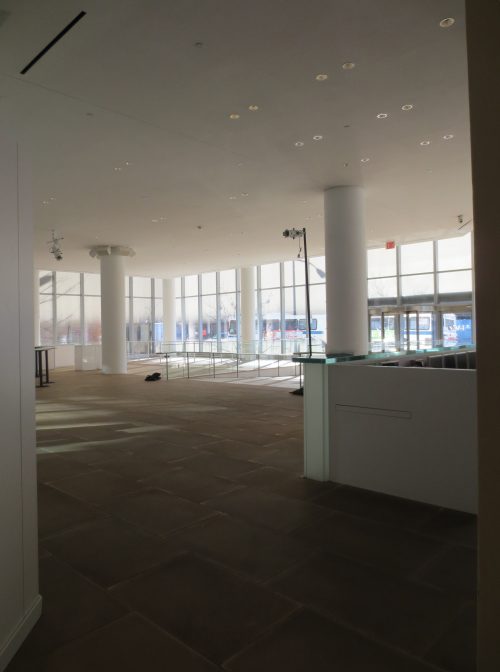
The interior office walls are translucent glass to take advantage of natural light coming through the glass facade. The contiguous ceilings throughout the building improve the aesthetics of open office and help the natural light in epacios work.
Lobby
West, the lobby downstairs is often used as a venue for press events and product launches, has an LED video screen measuring 11 meters high and 120 meters wide. This video screen is visible from cars passing by the West Side Highway.
Conference rooms
The building has over twenty conference rooms equipped with the latest technology, including smart boards and equipment of high definition video conferencing.
Kitchens
Kitchens for employees are located in the central part of each floor, creating a pleasant social gathering space.
Terraces
Surrounding the 6th floor, whose surfaces are smaller, fully equipped with modular meeting tables, electricity and free Wi-FI, providing ample meeting space outdoor terraces appear.
Common areas
The spacious common areas for employees are on the ninth floor where you can enjoy excellent views.
The building has 70 underground parking spaces. The design of the parking area was complicated by poor soil conditions at the site.
Structure

The shape of the IAC is given by a reinforced concrete structure delicately carved and dressed in a system of glass curtain wall. The irregular glass façade is the culminating point of the design and sculptural.
It was necessary to create an innovative structural solution to go ahead and give life to the whimsical facade. Many of the support columns were placed at an angle rather than vertical, thereby creating an unusual shape to the structural skeleton of concrete. The 10-story structure is divided horizontally into two sections, with the higher levels, corresponding to attics, withdrawn from street level. This retraction allows the creation of terraces and reduce its global scale.
The curves and forms free project necessitated a more malleable than steel material to create the support of the building. What emerged was an intricate system of slabs and columns of reinforced concrete structure. A guided laser surveying equipment helped engineers and builders to find the exact position of each structural component.
Special construction
- Contains the first glass curtain in the world deformed cold, so it was curved wall “in situ”
- Only two columns are vertical frame structure. All reinforced concrete columns are inclined, some of them up to 25 ° from vertical.
- 30,50cm The thick walls of the building serving as core weight to offset the effect of twisting of structural columns. The core also holds the fire escape of the building.
- During construction, the realization of the floor plates to 50% reduced the time required when compared with traditional system floor structural steel. A two-day cycle is a unique process that allows concrete pouring every other day, in the embodiment of the slabs. The concrete is improved with additives that allow a faster adjustment.
- The concrete structure has plates with a thickness of 30,50cm lights up 10,50m.
- The building 47.24 meters level rises Street
- The mixed concrete “in situ” offers outstanding acoustic and inífugas features.
- The floor slabs include numerous windows that offer views into the building.
- In some corners of the building, the glass twists 150 degrees from floor to ceiling.
- Each curtain wall unit contains three panes, two laminated and tempered third, separated by an insulating air space.
- In 2009, the building was honored with the Pinnacle Award by the Association of Building Owners and Managers (BOMA) of New York.
Materials
The innovative building erected in this area of New York, used in construction reinforced concrete, steel and glass facade containing specially coated with ceramic particles embedded increasing energy efficiency.
Glass curtain wall
The director of IAC, did change the facade material, choosing smooth wrinkled glass instead of titanium plates, as Gehry had originally planned. This is the first building architect with a complete glass facade.
Before the construction of the innovative facade, it was tested in the laboratory to ensure their structural and environmental durability. Turboprop generated hurricane force winds against the glass engine was used. The approximately 1,437 glass panels lining the facade, of which 1,349 are unique in shape and degree of twist, were manufactured in Italy. These panels have a far larger measures 10,67×6,71m. Drawing on a technological breakthrough for the design of facades, some of the glass panels were molded or curved “cold” during placement, adapting to the whimsical.
The white color of the glass is given by the set including ceramic dotted patterns thus reflect light, reduce glare and give the building its aspect of “sugar coating”. The porous glass improves environmental performance of the building to act as an integrated sunscreen. Gehry again used this pattern in crystals that form part of the facade of the Foundation Louis Vuitton of Paris.
Lighting
During the night and the interior lights on the glass wall disappears and only then emerges and becomes visible structural skeleton. The perimeter of each floor is surrounded with a dim light and every workplace has hanging discs that create pools of light on the ceiling, random, in a pattern that follows the location of each space.



