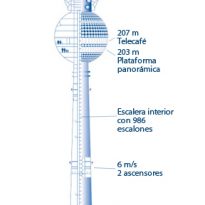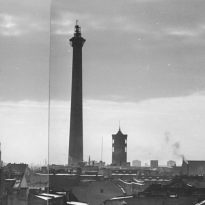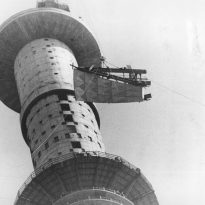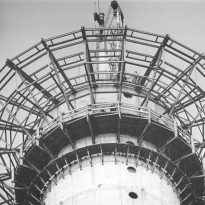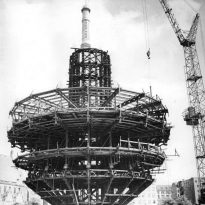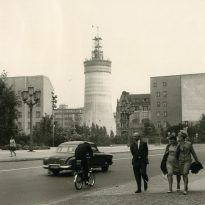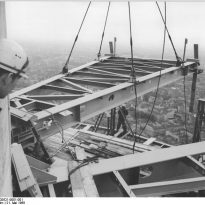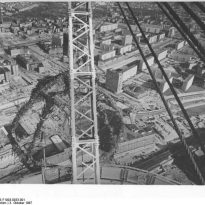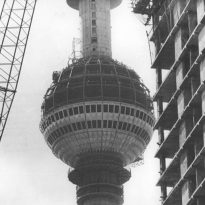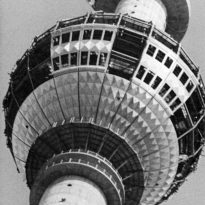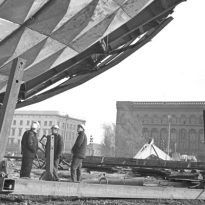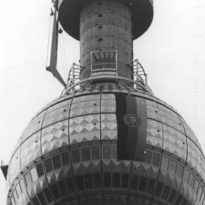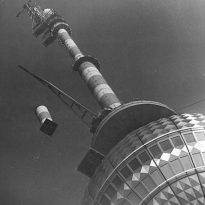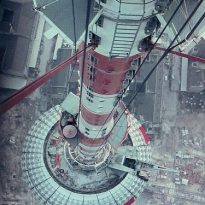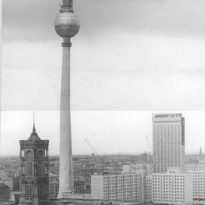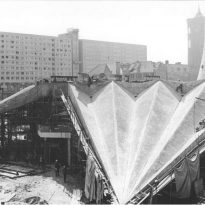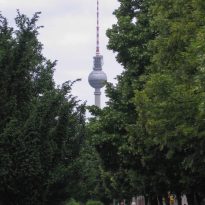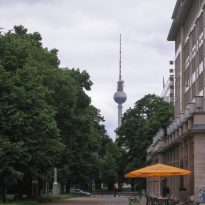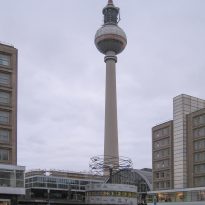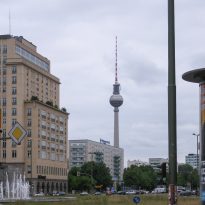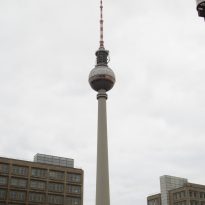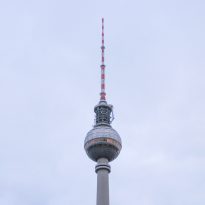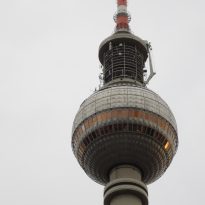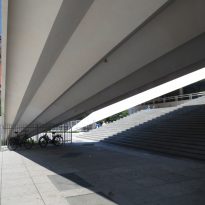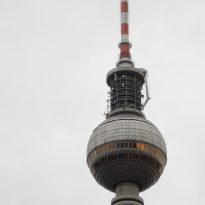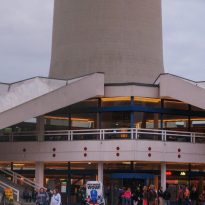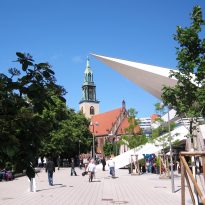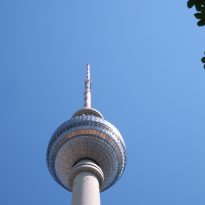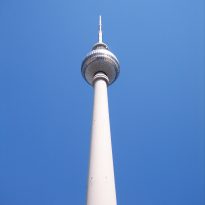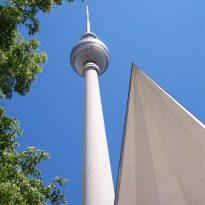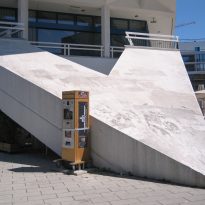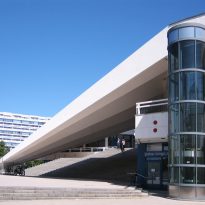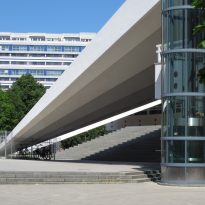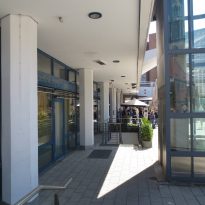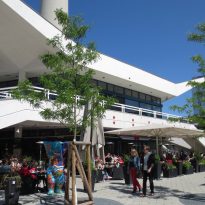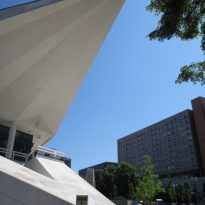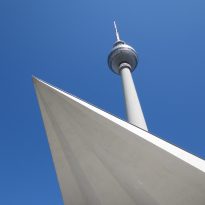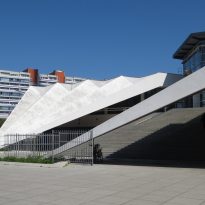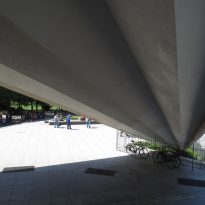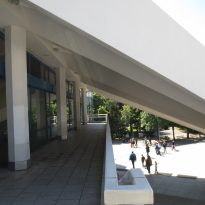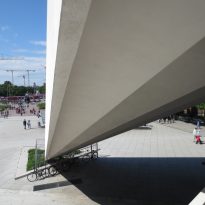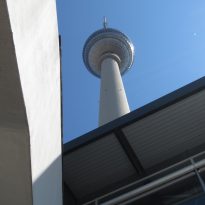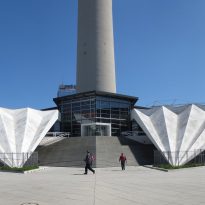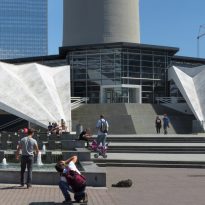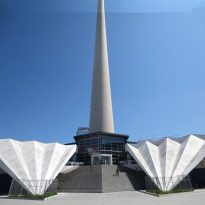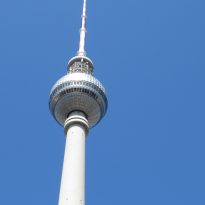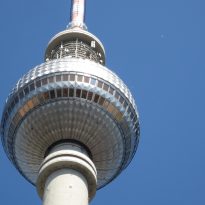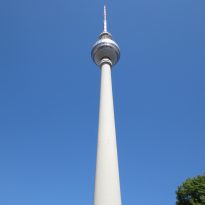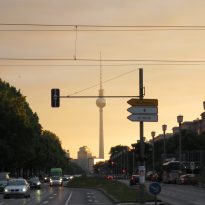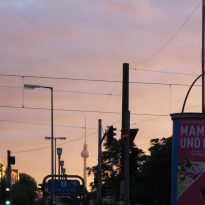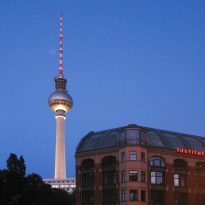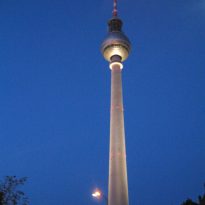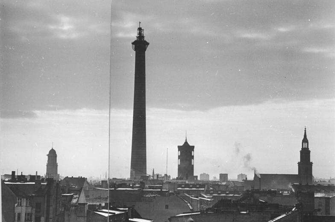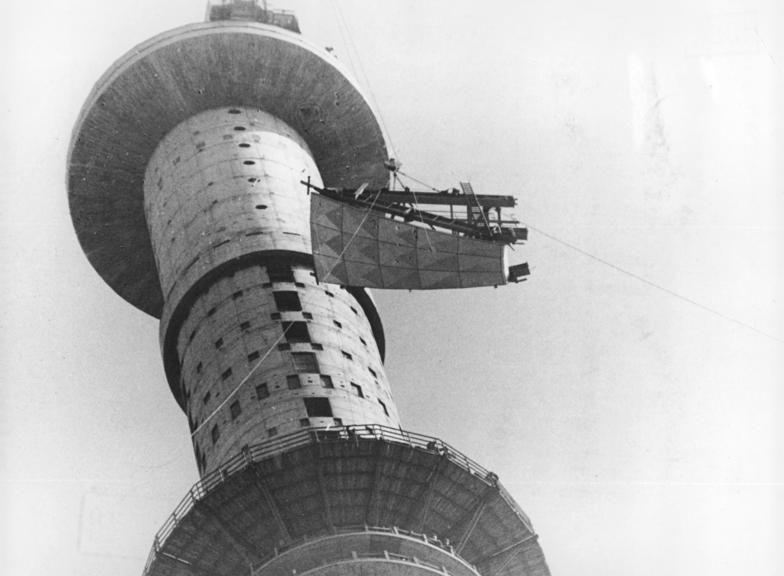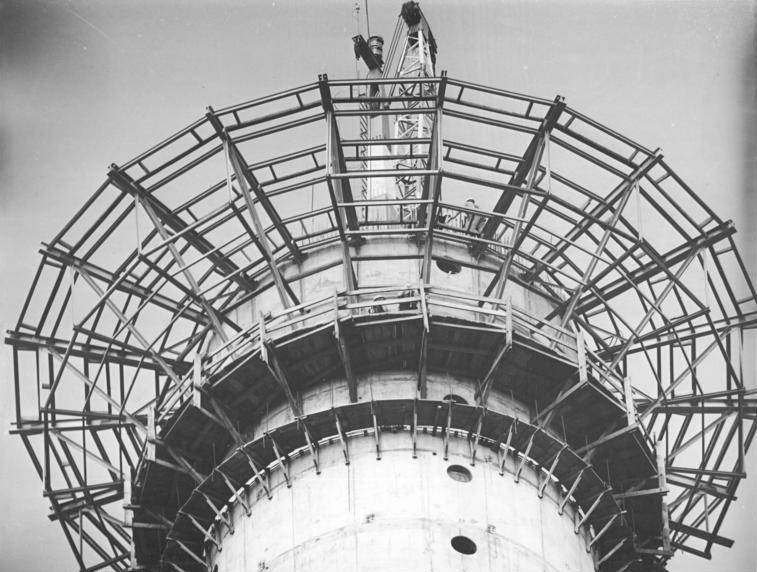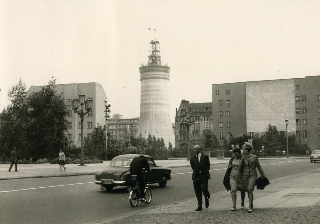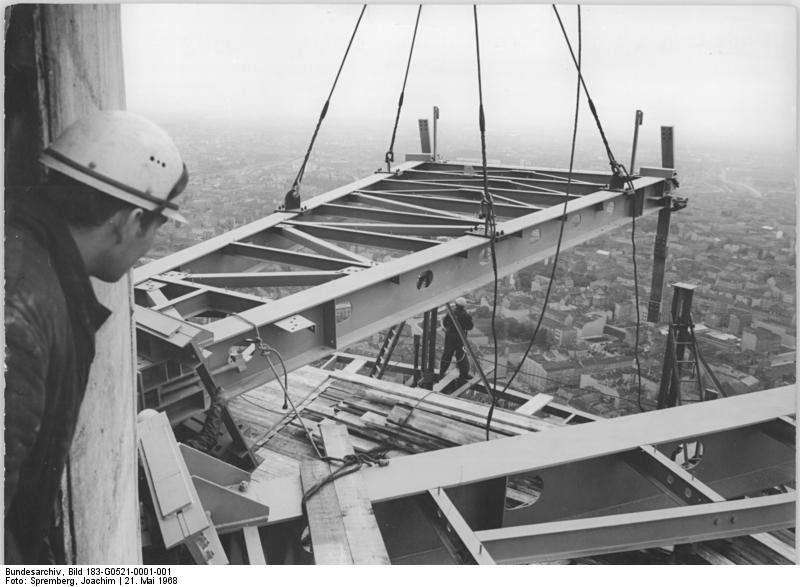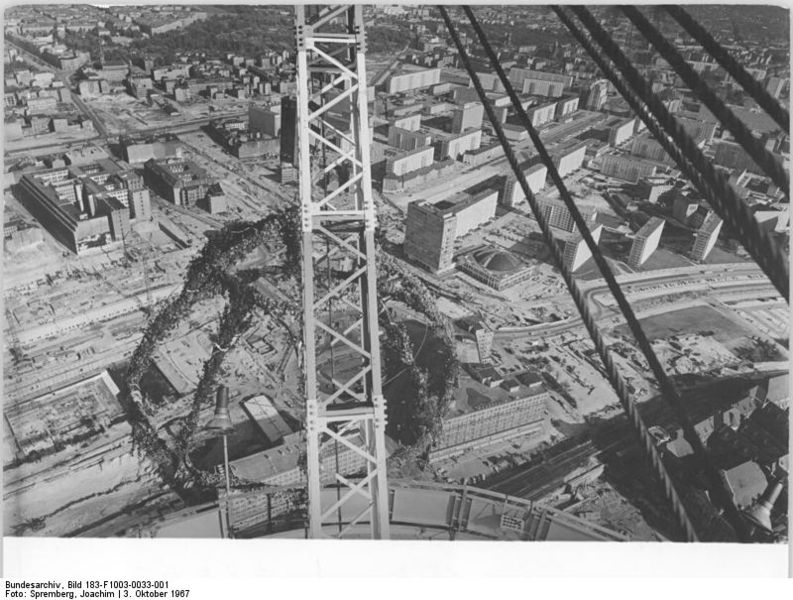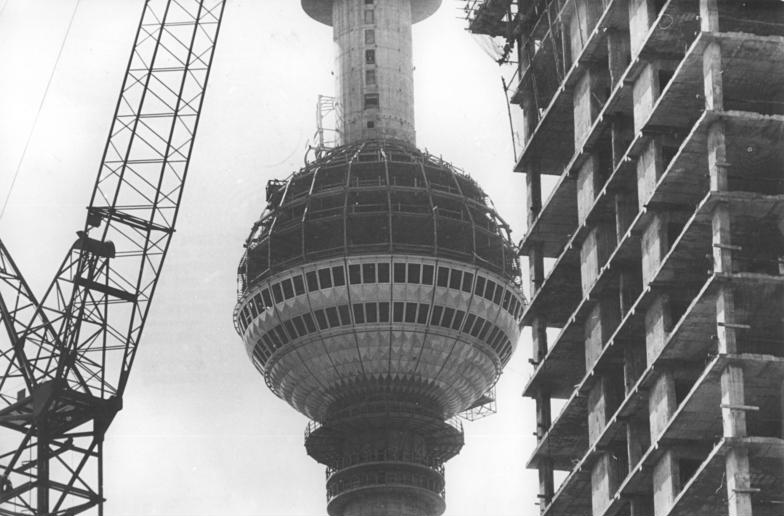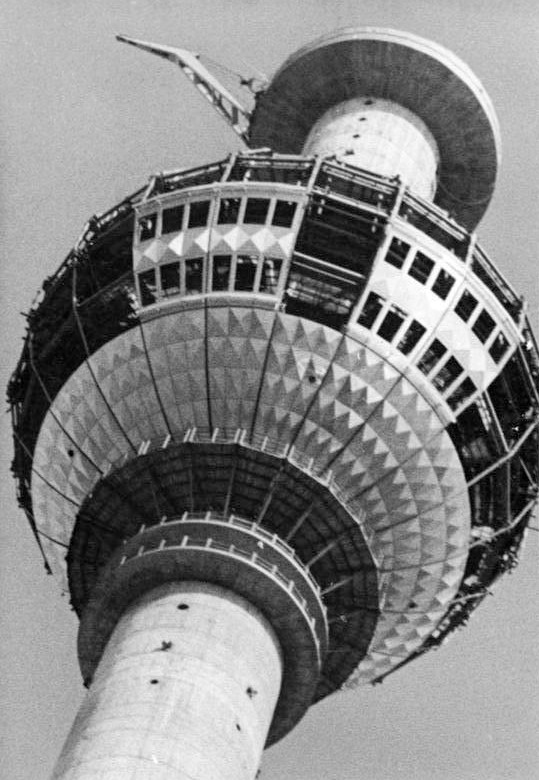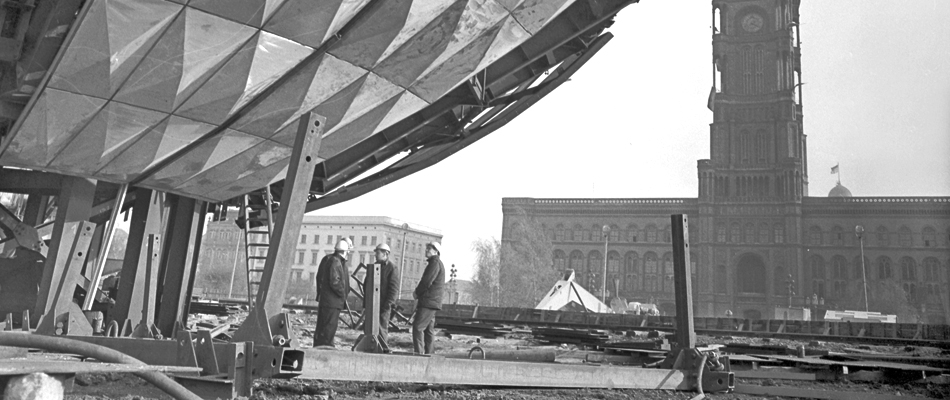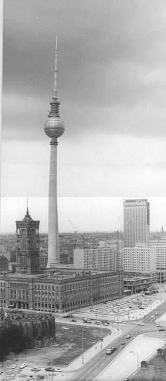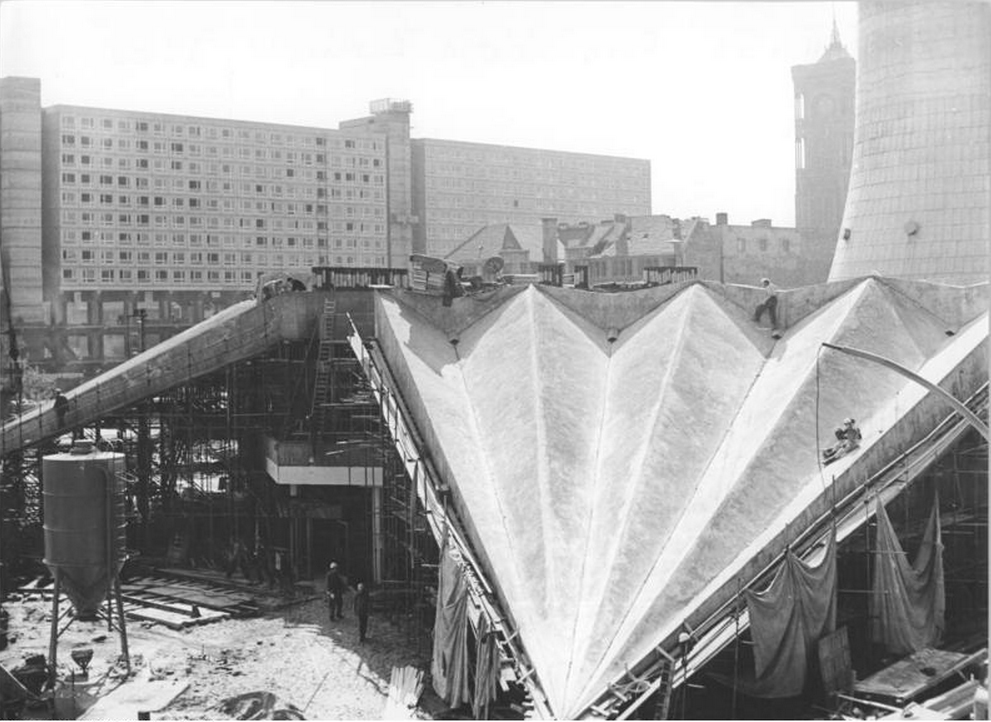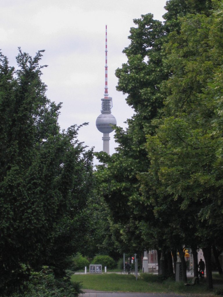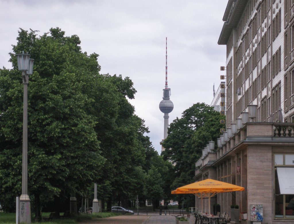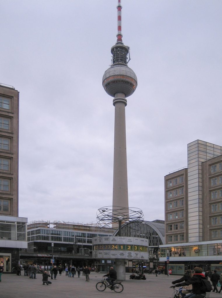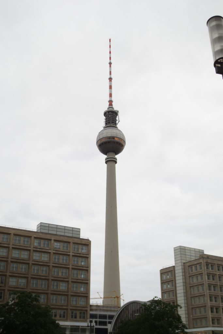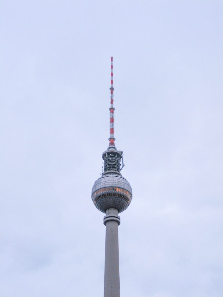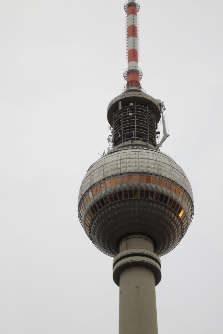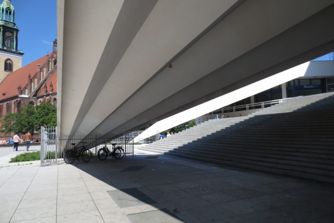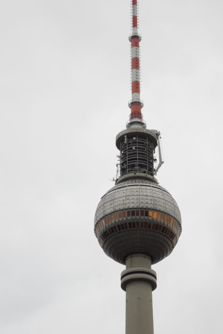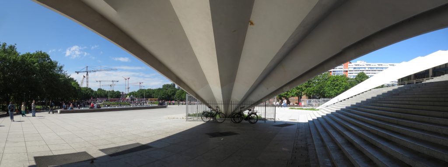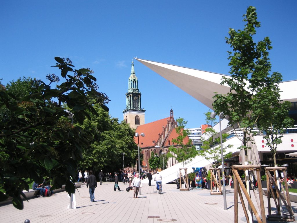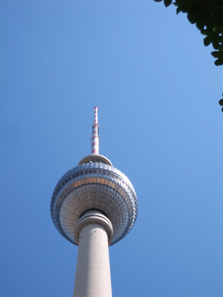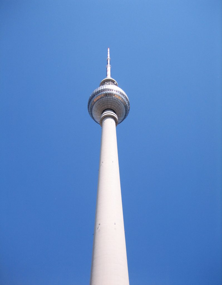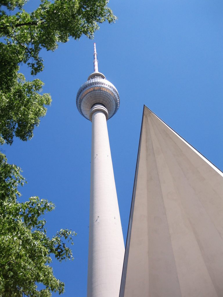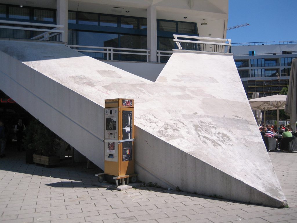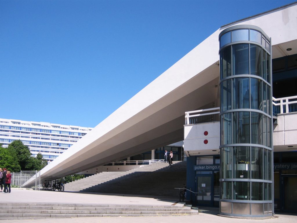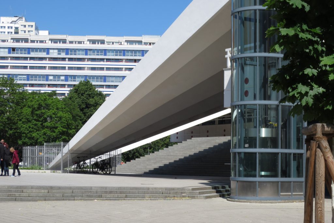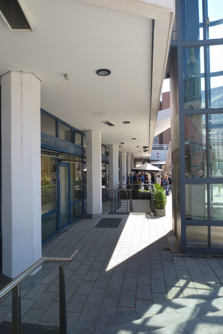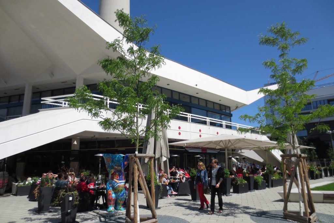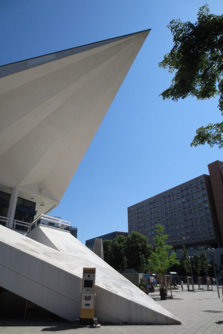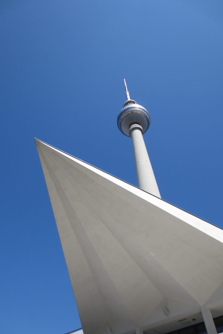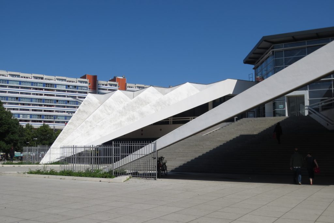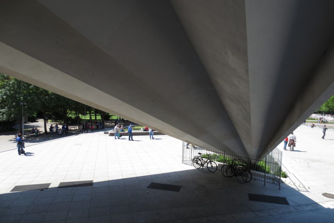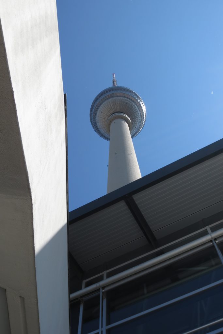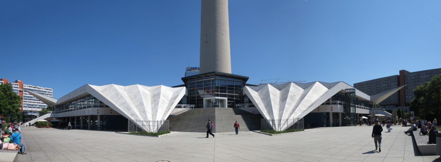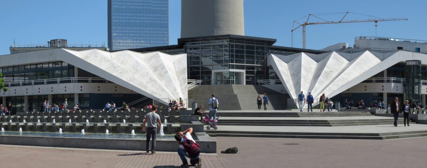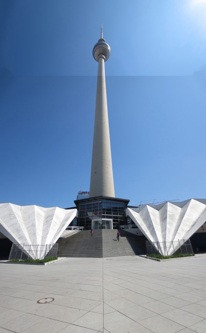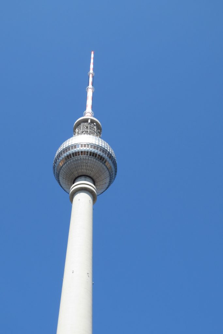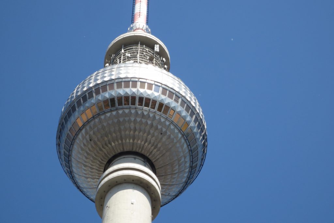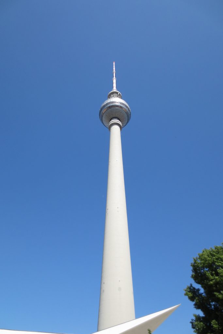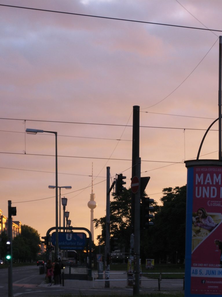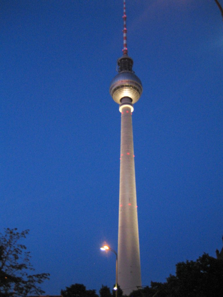Television Tower in Berlin – Fernsehturm
Introduction
The original design of the slender tower was made by the East German architect Hermann Henselmann supported by Jörg Streitparth. Subsequently the planning office Industrieprojektierung VEB of Fritz Dieter and Günter Franke revised the draft for authorization. President of the Academy of Architecture, Gerhard Kosel, developed some design ideas and suggested, among other things, the gold color to the sphere. No wonder that once the construction was completed discrepancies arise between engineers and architects participating on “paternity” of the tower, an elegant building that represents an achievement of engineering.
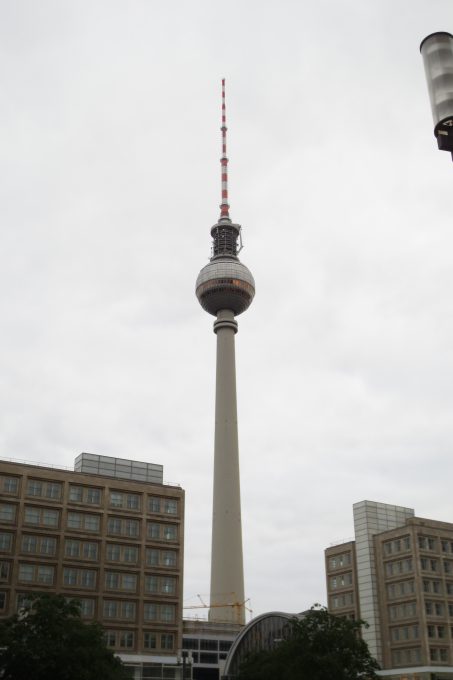
Between 1995-1996 general sanitation works were performed, with renewal of the technical installations, HVAC and fire protection system. Between 2011-2012 reforms covered the areas for visitors to the building of a “lobby bar” in the upper lobby and cloakroom transfer from the 203 to the lower lobby level. At that time the TV tower remained the tallest building in Berlin.
The Berliner Fernsehturm is part of the World Federation of Great Towers, like the Eiffel Tower, the Collserola Tower, the CN Tower or the Empire State among others.
Location
After lengthy discussions about the appropriate location for the powerful radio installation for the German Democratic Republic, Walter Wlbricht, president of the State Council in 1964, decided that the place for the TV Tower (Fernsehturm) would Alexanderplatz, in this way the building would also be visible from West Berlin. The tower was inaugurated on October 3, 1969.
Alexanderplatz is one of the Hearts of Berlin, Germany, the square has been and remains one of the busiest and important areas of the nightlife, leisure, transport and tourism layout of the city. All around is the “Red City”, the Rotes Rathaus, one of the few remnants of Old Berlin, together with the ,Marienkirche and Berolinahaus. The greatest damage in the area was caused during World War II with the bombing between the Allies and the Red Army.
Concept
Those who observe the tower from a distance is not hard to go back to the 60s, in which the enthusiasm for technology and outer space left traces on the architecture. The cross section of the TV Tower resembles a space rocket. In its design Henselmann Hermann wanted the area of the tower reminds us of the Soviet satellite Sputnik and red lights, the color of socialism.
A great distance you can see the tower that rises above the skyline of the city. For decades it was praised by the East German government as a symbol of socialism. After the fall of the Wall in 1989, became a unique monument that represents the new unified Berlin, the new center of a reunified Germany.
Spaces

At the top, the shaft hauses a large observatory area and a restaurant with capacity for 200 people. The dial has seven plants in the interior, some of which are open to the public and the rest goes to 40 facilities for running German television. The 2 high speed elevators located in the main body of the tower, with capacity for 10 people each, take visitors to the top in 40 seconds, the tower also has a staircase with 986 steps and a service elevator.
When you reach the observation deck located 203 meters above the ground, it offers a magnificent panoramic view of the entire city and its surroundings. Level up, to 207m, is the revolving restaurant, 360 every half hour.
Around the base of the tower an exhibition center and a restaurant is located, the set includes the Neptune Fountain, located in the palace square. This was a gift to the emperor of the city of Berlin, with four waterfalls representing the four rivers of Germany: the Rhine, the Elbe, the Oder and the Vistula.
Technical data
- The entrance to access the elevators is located 6.25m from the floor
- There are 2 elevators for visitors and one for technical maintenance
- There is a steel staircase with 986 steps
- Evacuation platforms are at 188 and 191m soil
- The viewpoint is located at 203.78 m soil
- The restaurant is located at 207.53 m soil
- The total height of the tower is 368.03 m
- The axle weight: 26,000 tn
- The weight of the sphere: 4.800 tn
- The media giant Leo Kirch bought two of the lower floors in order to open a media center.
Structure
The tower consists of a reinforced concrete axis 250m high with a sphere on its top and red and white steel mast. Along the axis 120 windows have been open. The original height of the tower was 365m until the reforms undertaken between 1995-96 antenna is changed after reaching 368.02m.
Construction System
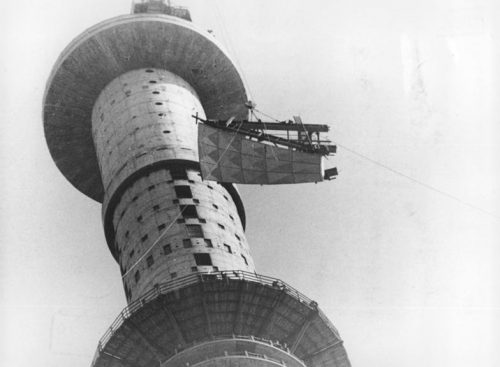
For the construction of the tower “climbing” system, the only possible at the time for a project of such height, was applied. The internal structure of steel, grew a little faster than the outer reinforced concrete that was developing around the inner shaft. The shaft of the tower tapers as it rises, begins with a 16mm diameter tapering to 9m and subdivided into five sections easily recognizable from the outside by the “portholes” open in structure.
The dial, with a maximum diameter of 32mm and 8mm minimum, was built with a steel skeleton prefabricated segments which were mounted on the ground and lifted by crane to the shaft concrete at 200m high.
Oscilation
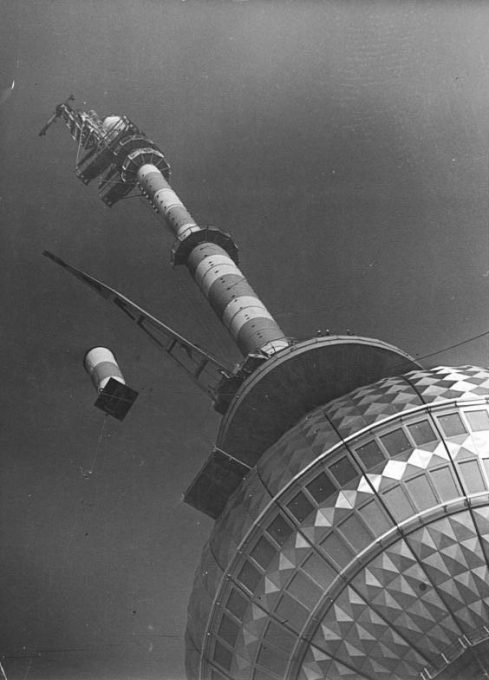
Even with strong winds oscillation of the structure is barely noticeable. At the top of the maximum movement is about 60cm, and the restaurant does not exceed 15cm, with an oscillation frequency between 7 and 10 seconds with strong winds. This slight movement is ensured by a mass damper, a metal rod that weighs 1.5tn suspended three cables. Its momentum is absorbed by four hydraulic telescopic shock absorbers.
Mast
The red and white antenna mast section coronation form of the Television Tower. With its 118m height, the mast makes the total height of the tower is of 368.02m. More than 60 radio and television programs are transmitted through the antenna. A minority of radio transmissions are still analog, the other programs are transmitted digitally.
Materials
The centerpiece was built with structural steel and reinforced concrete. Both the structure and the surface of the sphere are made of steel, the skeleton with large beams and the housing 140 stainless steel segments.
The combination of modern materials with a design of the sixties have given the Berlin TV Tower a completely new face. Since 1993, the tower has undergone restoration in stages. First, the interior was renovated shaft tower and upgraded transmission equipment from different television channels. We have also installed two high-speed elevators KONE, with a top speed of 6m /s, and one for services. The different floors have been renovated and refurbished to accommodate visitor traffic.
