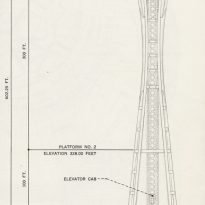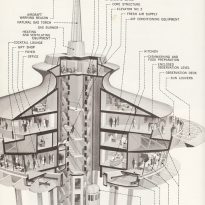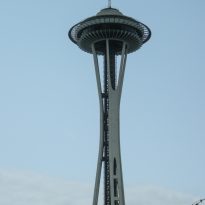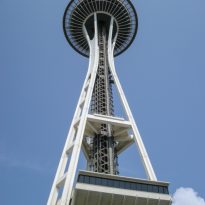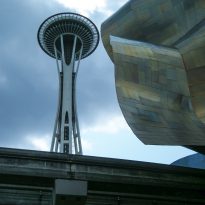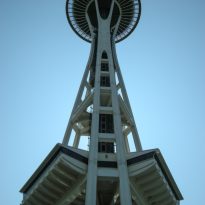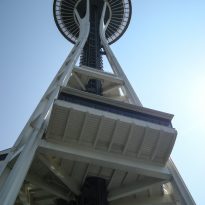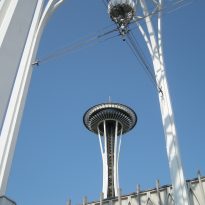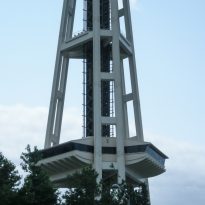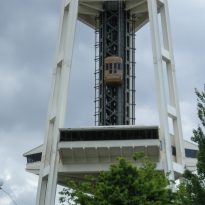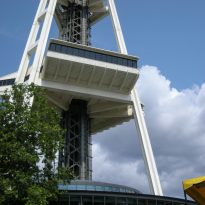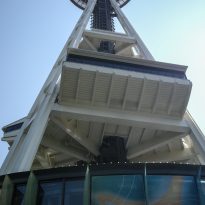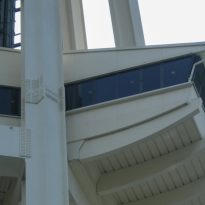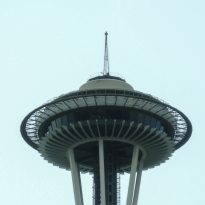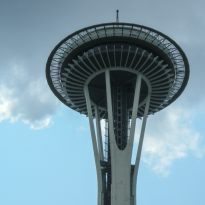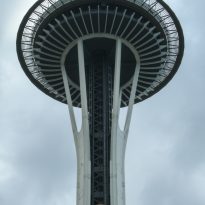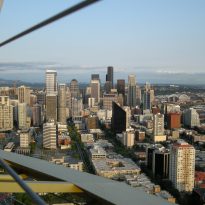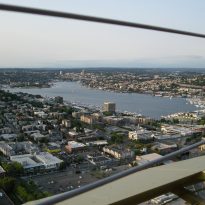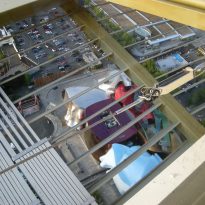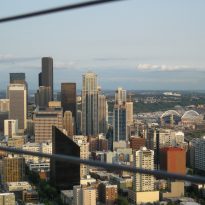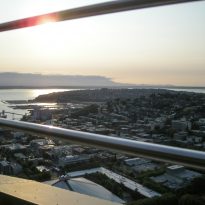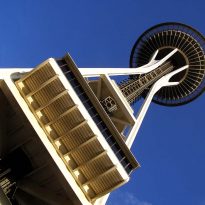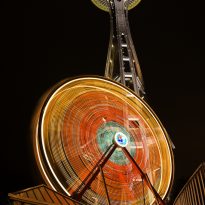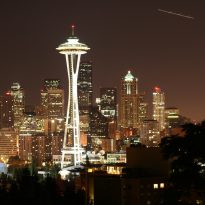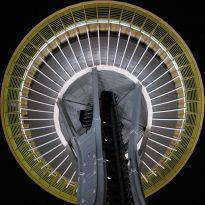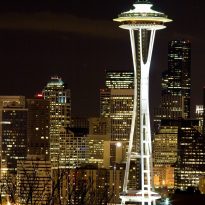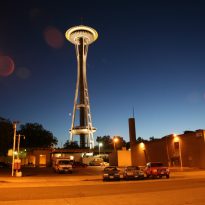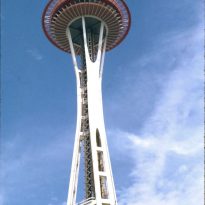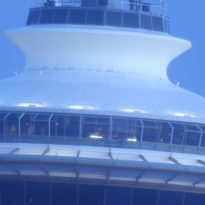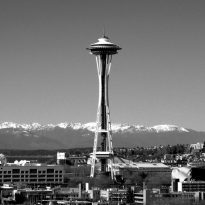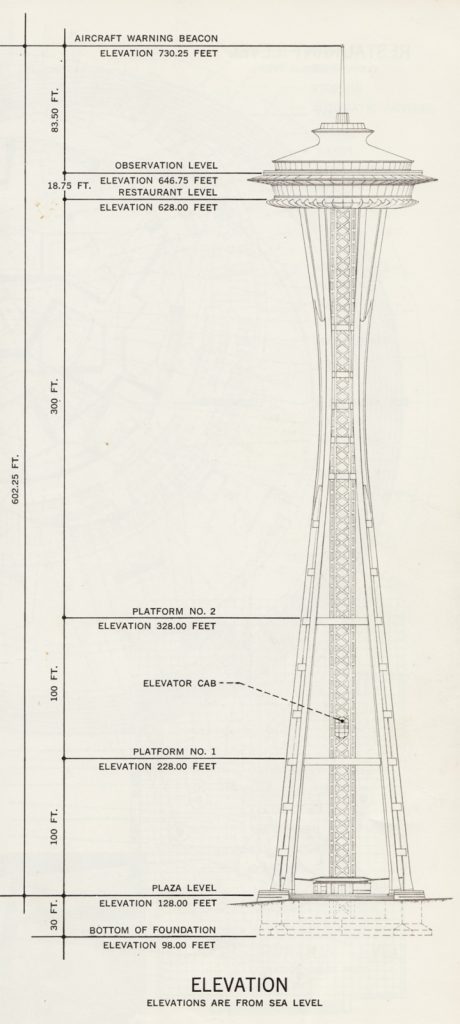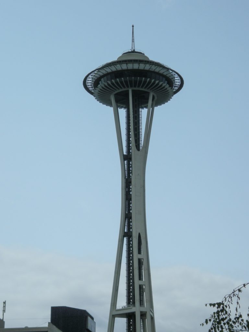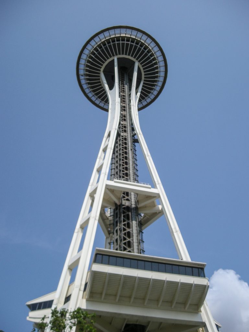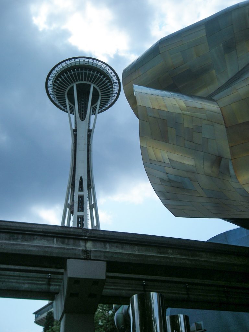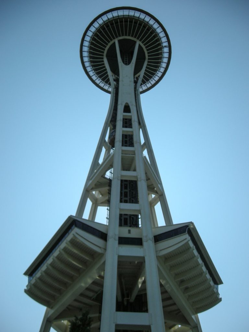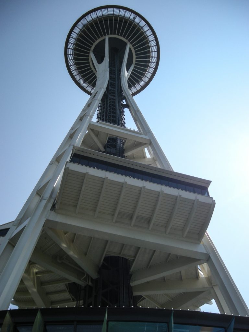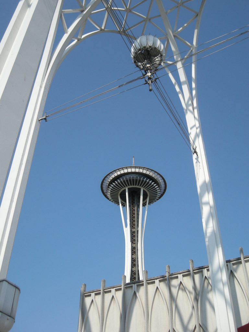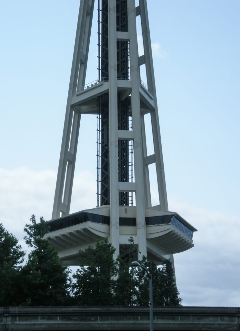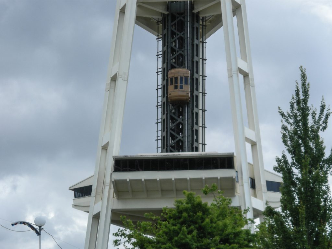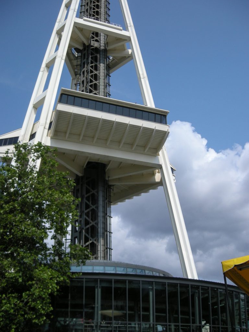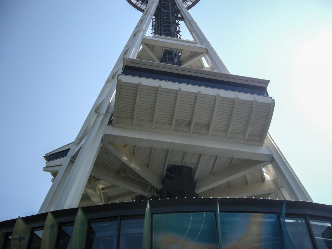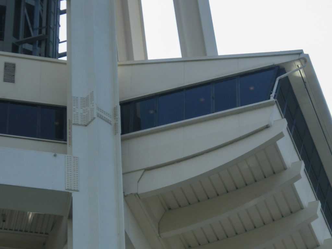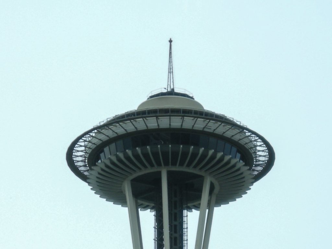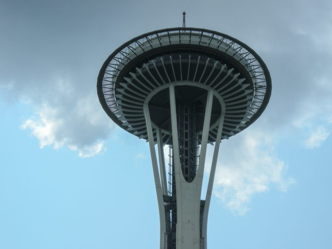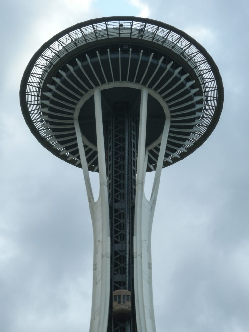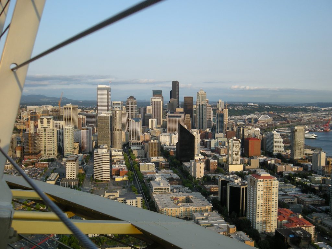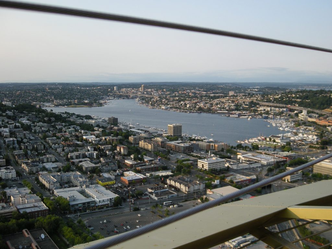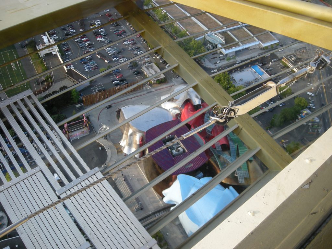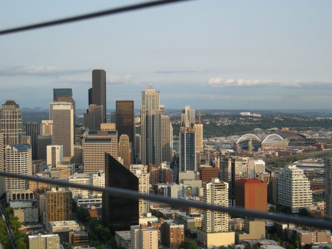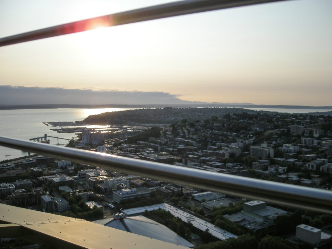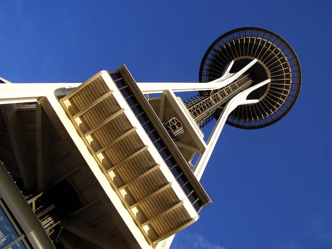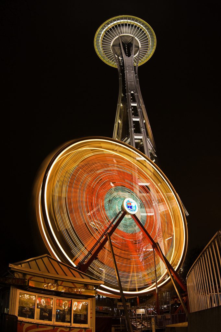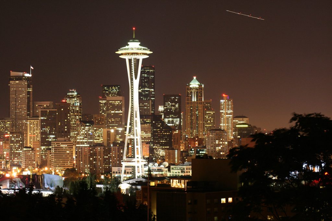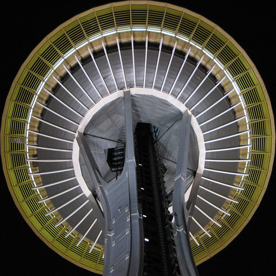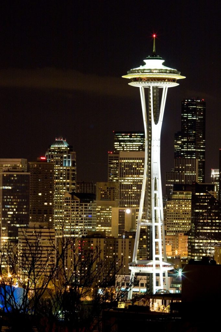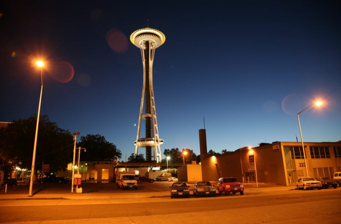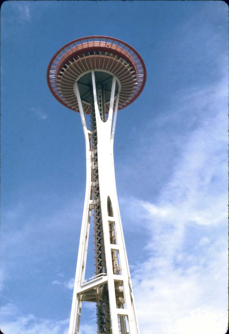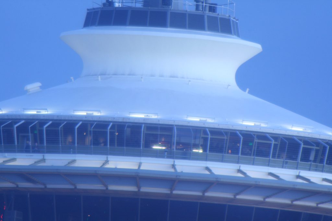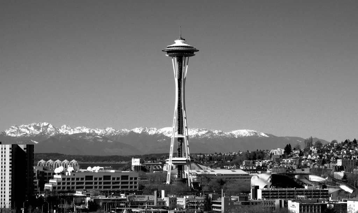Space Needle

Introduction
184 meters from the Space Needle was designed by Edward E. Carlson for the world en1962 Fair in Seattle. The futuristic structure has become a symbol of the city and is home to festive events, such as the annual celebration of New Year fireworks.
The structure has gone through many transformations. The close-ups showed a low altitude balloon. The plan called for an increase Carlson needle topped with a disc that recalls an unidentified flying object.
The Space Needle was completed in December 1961 and officially opened four months later the first day of the World Fair, April 21, 1962.
Situation
Neede Space is located in the north of the city of Seattle, away from the downtown of the city. Even outside the center while the tower is seamlessly integrated within the Skyline of the city because Seattle has developed a strong commercial and financial district and other major American cities.
Is set in extensive grounds which were in their day exhibition spaces and dealing today with cultural institutions in the size of the Experience Music Project, urban beaches, museums, IMAX theaters and baseball fields, basketball and football.
Concept
The coronation of a tower reminds extraterrestrial craft that have been shown in many science fiction movies. Hence the name Space Needle, Space Needle.
Spaces
Despite its high altitude as the Space Needle all the towers of the same family as the Eiffel Tower or Torre Collserola has very little useful space plan distributed in just five questions. To provide different levels of lift a team is at the center. The major route that can be done in these lifts (from ground level up to the observation deck) does not reach the minute.
Pavilion level
The level is the flag of surrender to the tower to the ground. In the fall plants are selling at least sell tickets, lobby and lobby for access.
The pavilion has two floors that protect a large glass spiral ramp that connects the entrance to the tower elevators.
Skyline Level
At this level are facilities for meetings, banquets and special events located 100 meters in height on the ground.
Using the address of the restaurant design SKYCITY as a foundation, the challenge was to create an atmosphere up and clearly associated with the restaurant, but radiating its own unique personality.
Rotating Restaurant
One floor below the observation deck is one of the main parts of the tower, the revolving restaurant that allows you to enjoy an excellent kitchen while you have the feeling of eating in the air.
The feeling must surely be the most like to eat on a UFO, which refers to the design of the tower, which not only do not have any vision of the foot that supports the basis of the restaurant, but this in turn rotates on himself.
Observation Deck
Based on the Space Needle theme “Live the landscape,” the redesigned O Deck offers a 360 ° view unimpeded. Visitors can turn the full top floor of the tower to enjoy that are undoubtedly the best views of the city of Seattle.
Perhaps the fact that Seattle is not a tourist city such as may be New York and therefore the Space Needle does not attract so much people like him Empire State Building and Telecommunications antenna
The Space Needle also serves as a huge support for the five WiMAX antennas used to provide broadband Internet access to an area of 13 square kilometers from the city center.
Three companies have formed an alliance to make the deployment and, of course, have been found with all the facilities by the local managers for the use of related infrastructure.
Structure
The structure requires 120 square feet of underground foundations. 467 cement trucks spent an entire day to fill the hole. The foundation weighs as much as the Needle.
The structure of 184 meters tall weighing about 5850 tons, and its center of gravity is just a meter below ground level because the underground foundation weighs about the same as the tower above the ground.
Massive steel beams form the slender legs and upper body.
It is built to withstand winds of up to 320 km / h and earthquakes up to magnitude 9.5 on the Richter scale. Designers doubled the construction of the requirements of the Code of 1962, so that the needle still meets today to the highest safety requirements.
Materials
The tower is essentially pure except for the structure and elements which may be placed inside them to make their sites useful to the public consists of reinforced concrete, steel and glass enclosures for the different levels.



