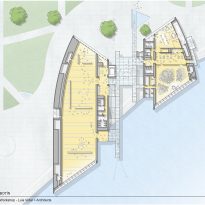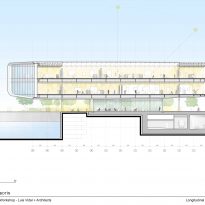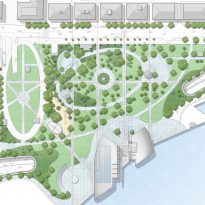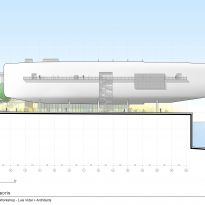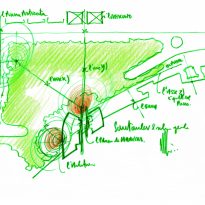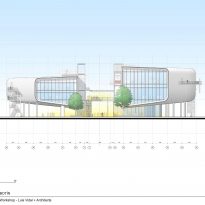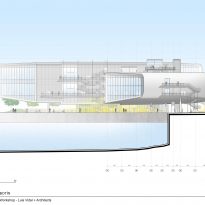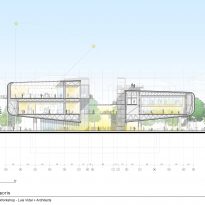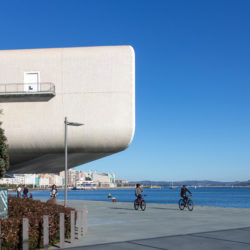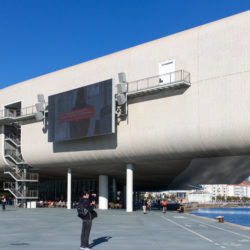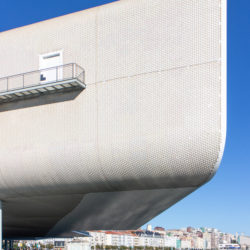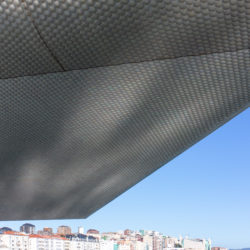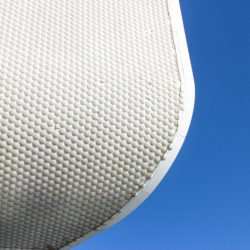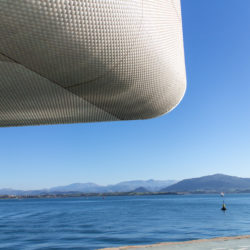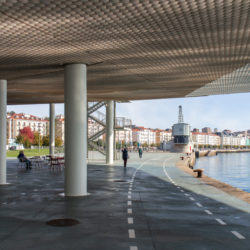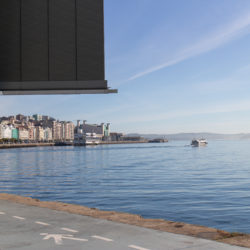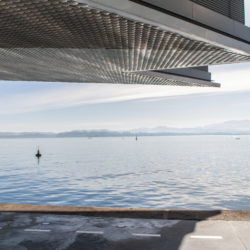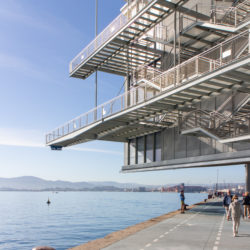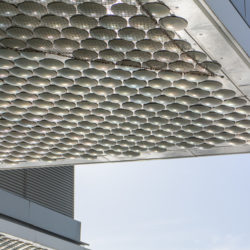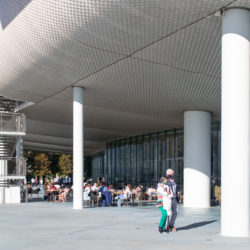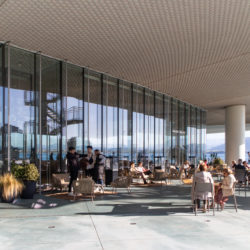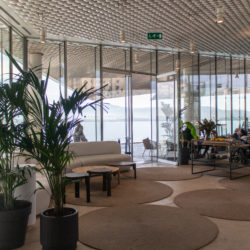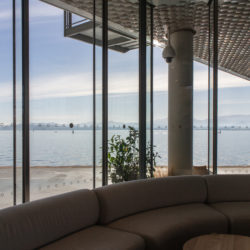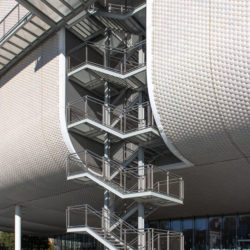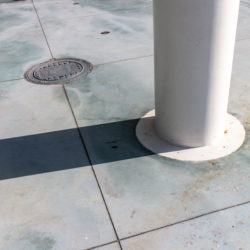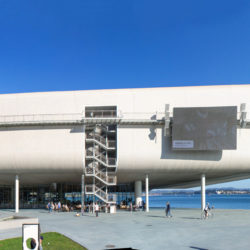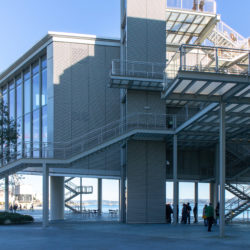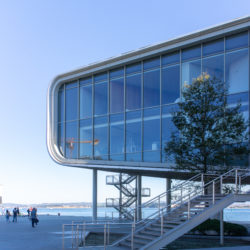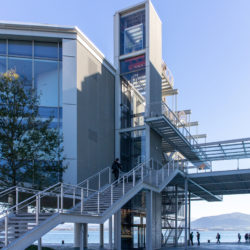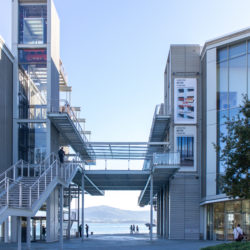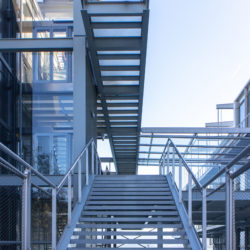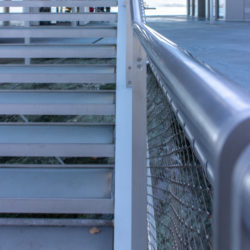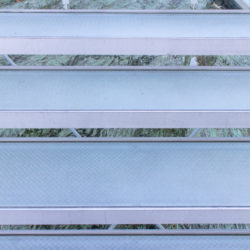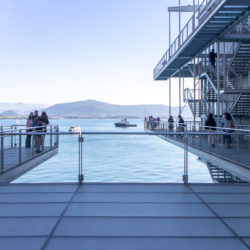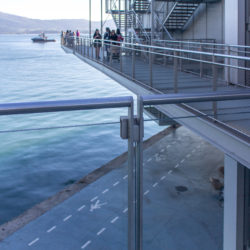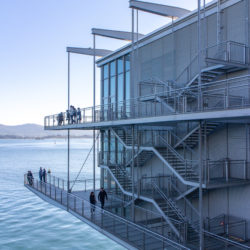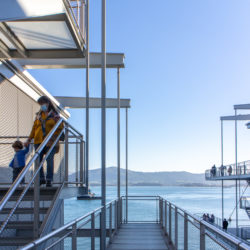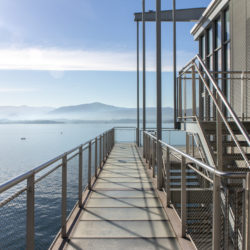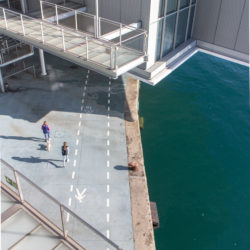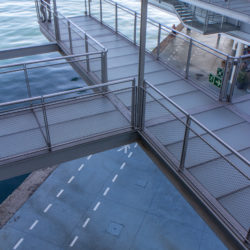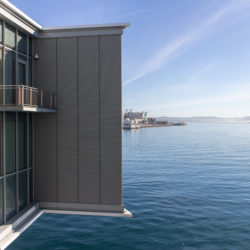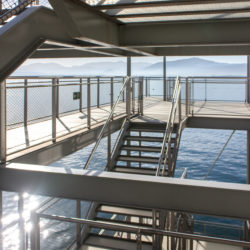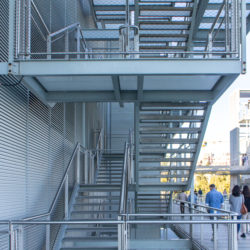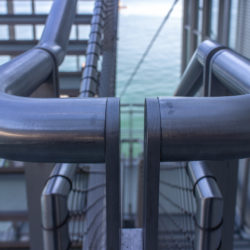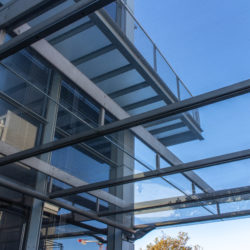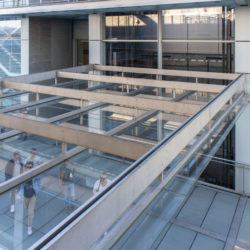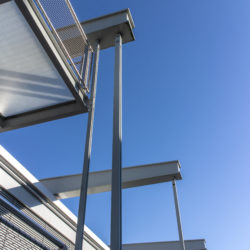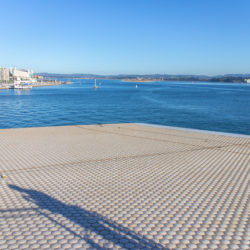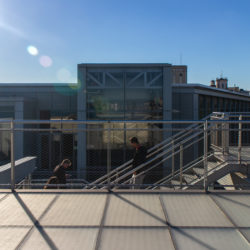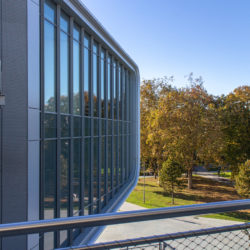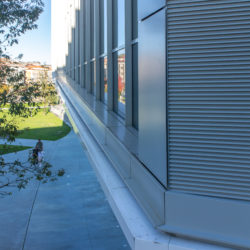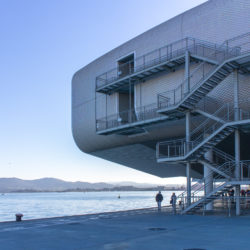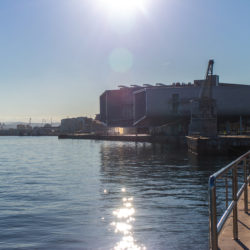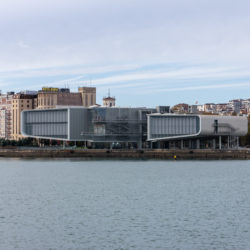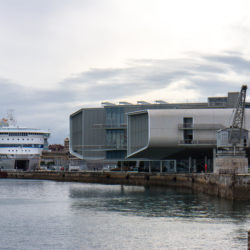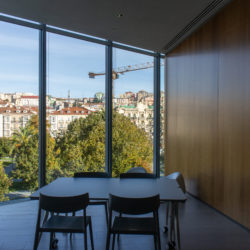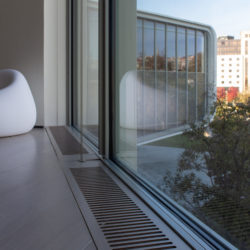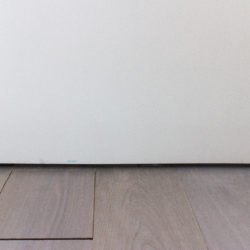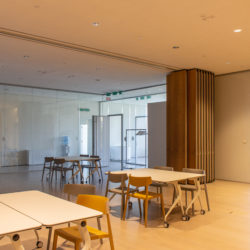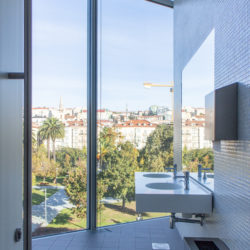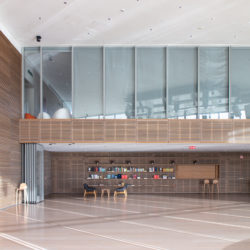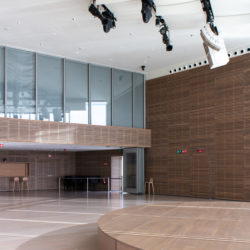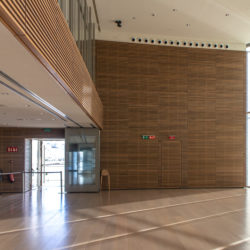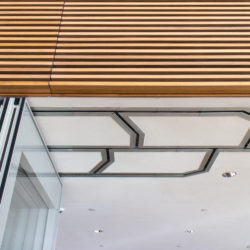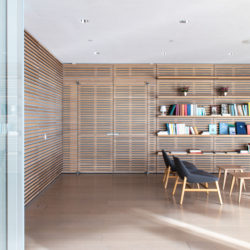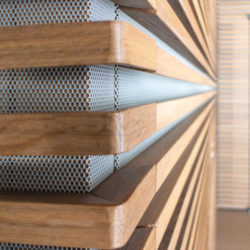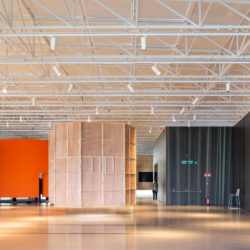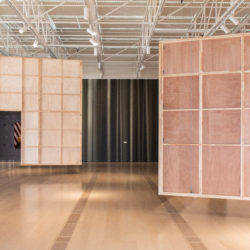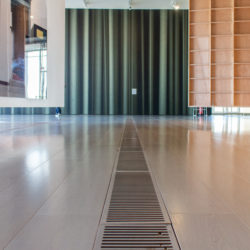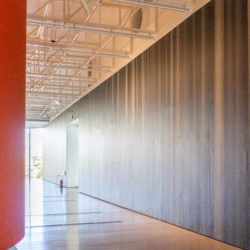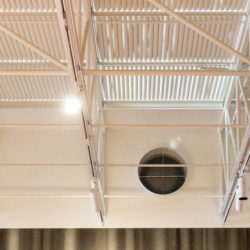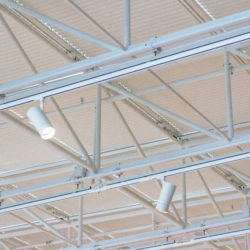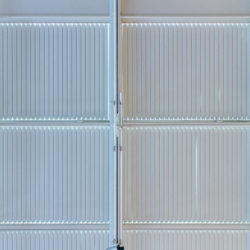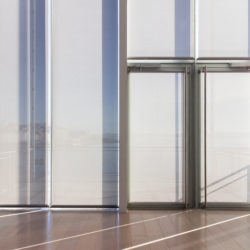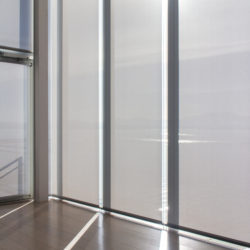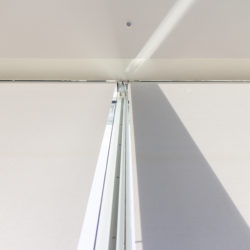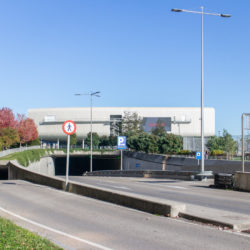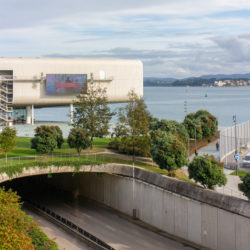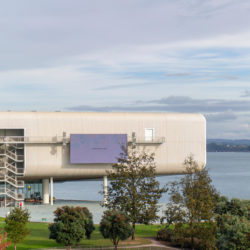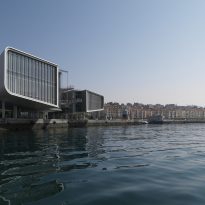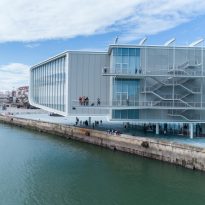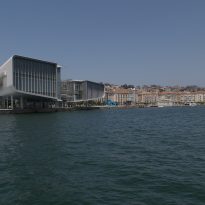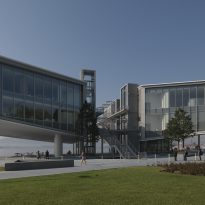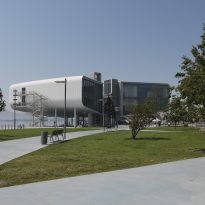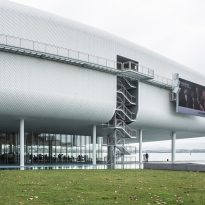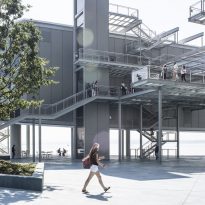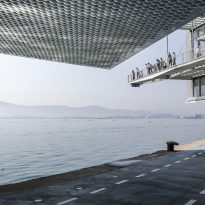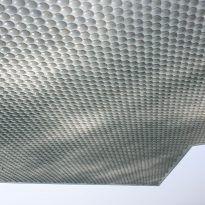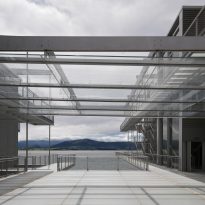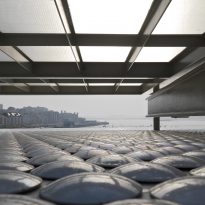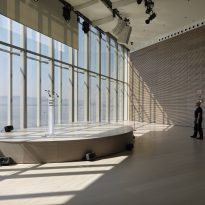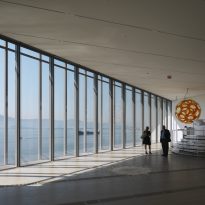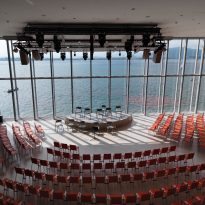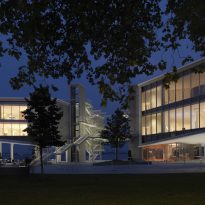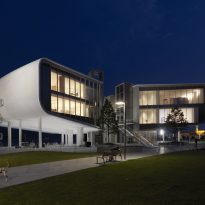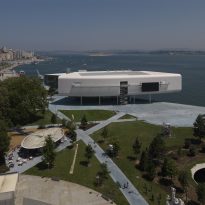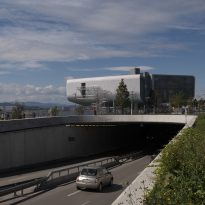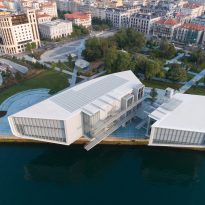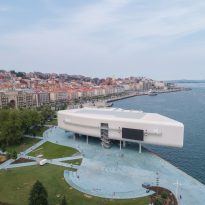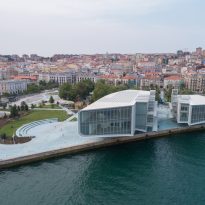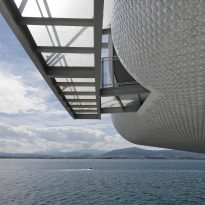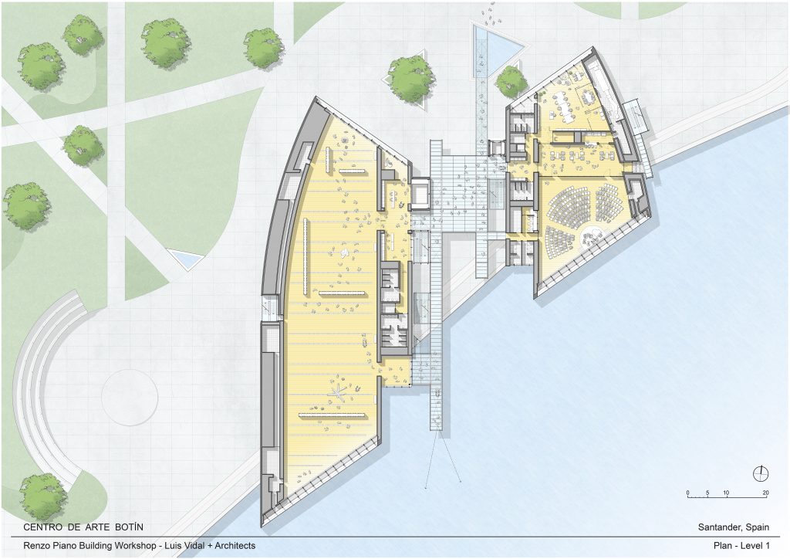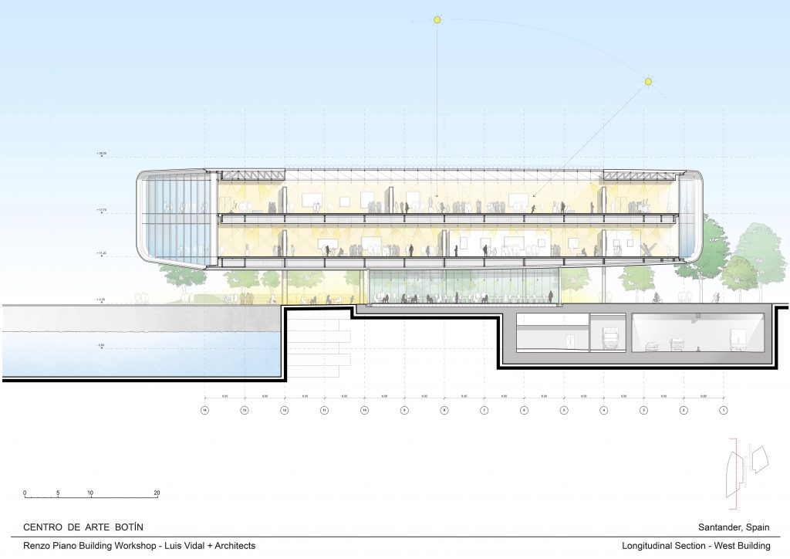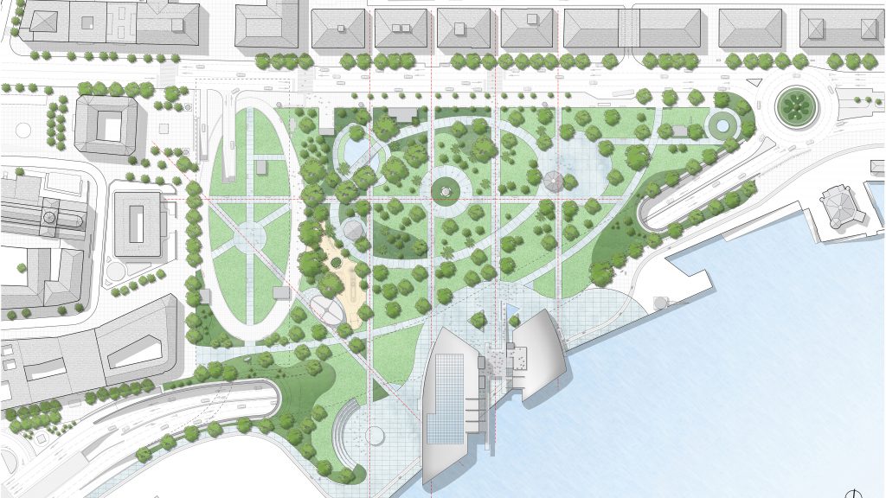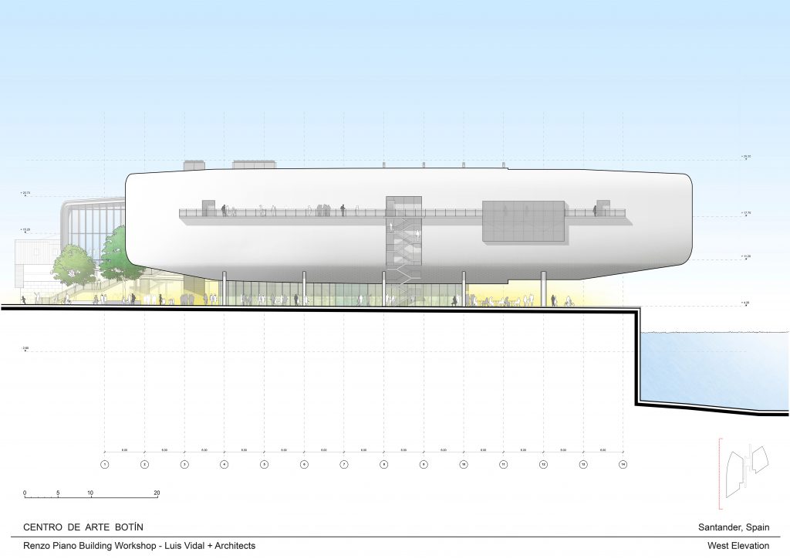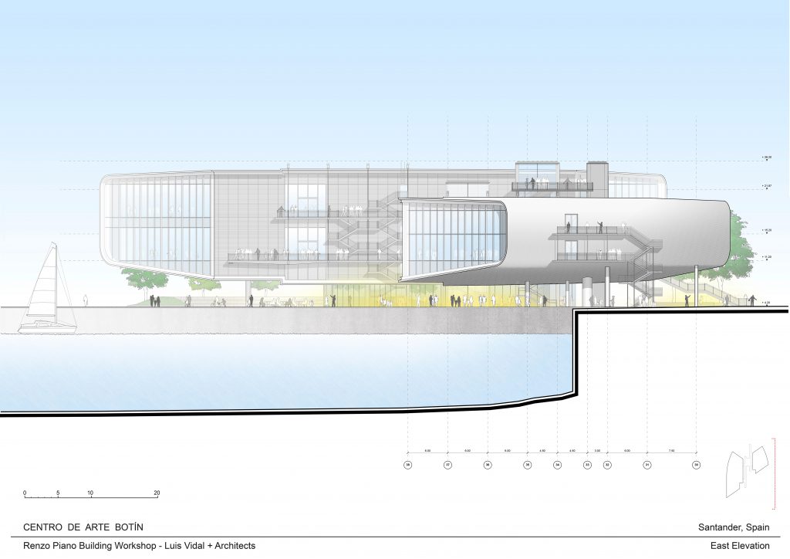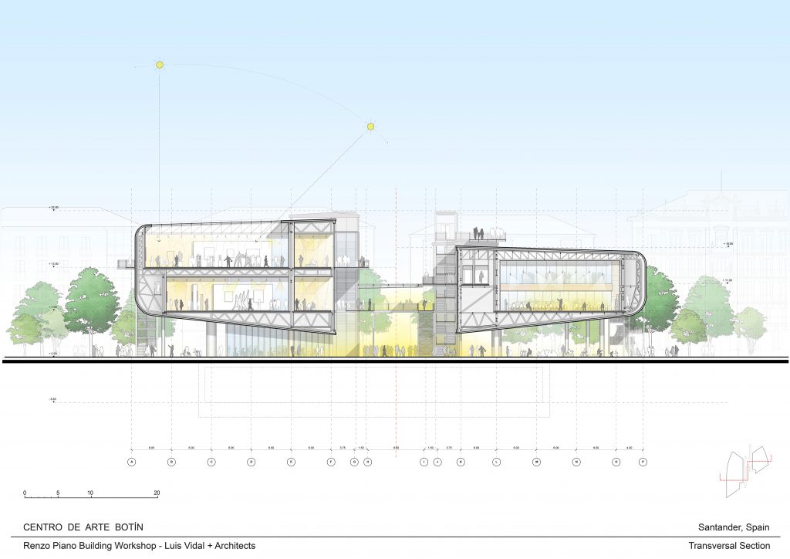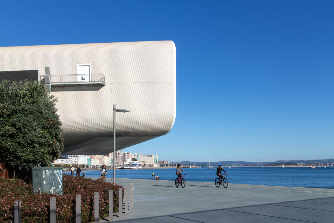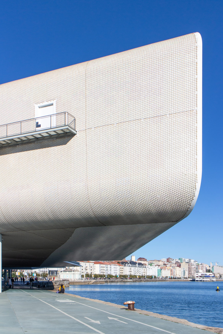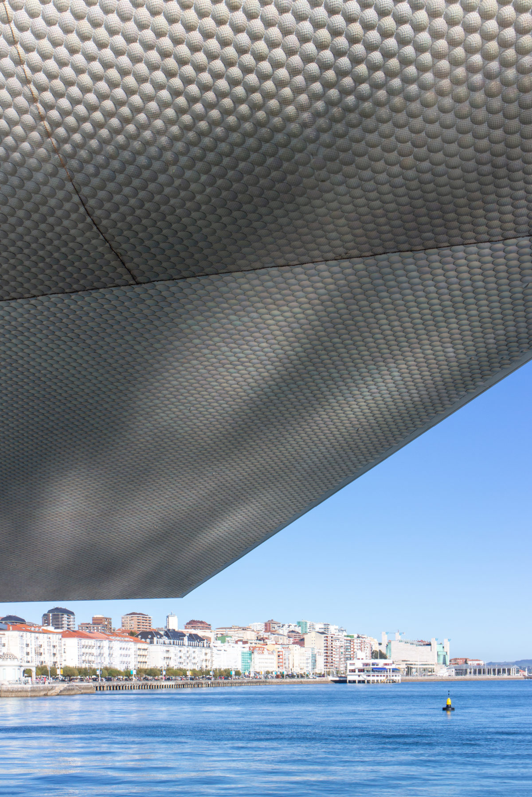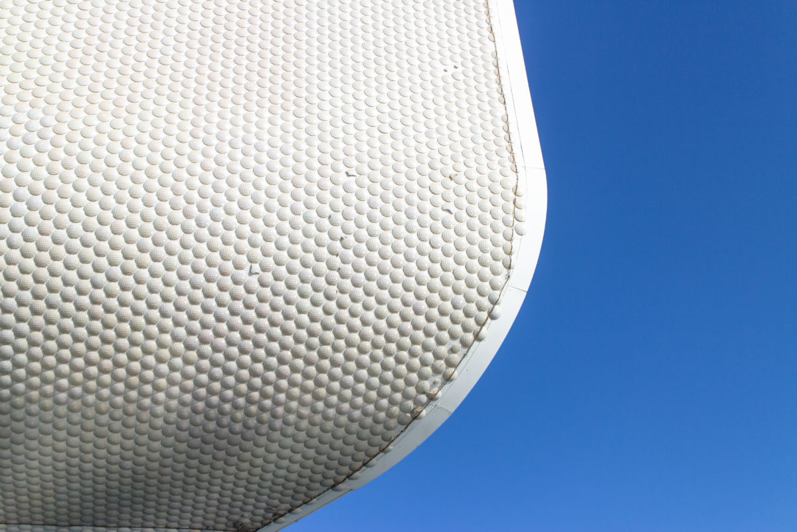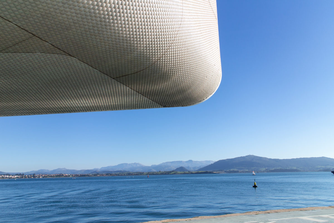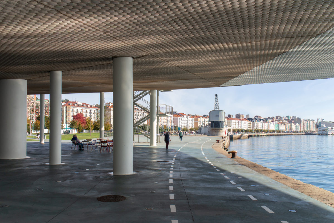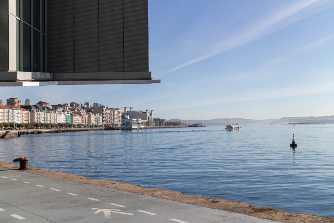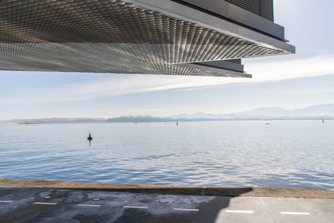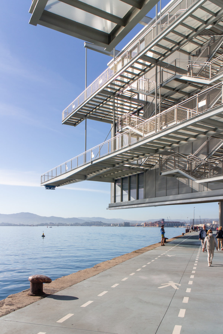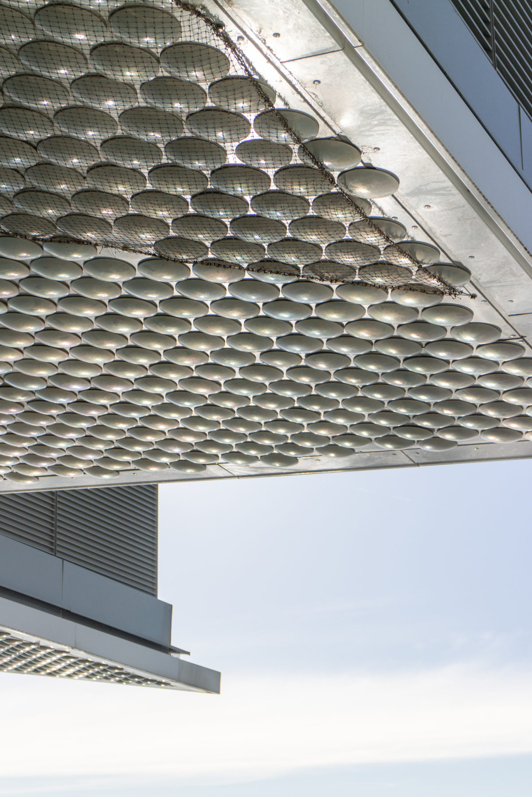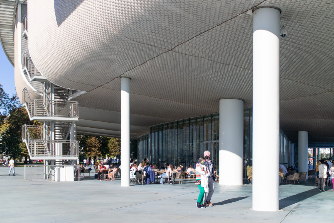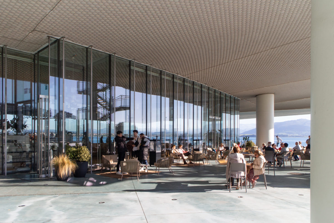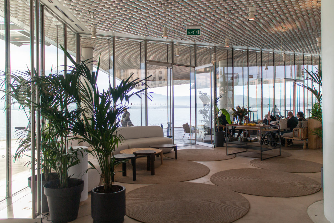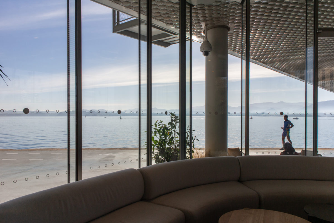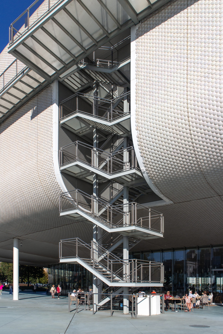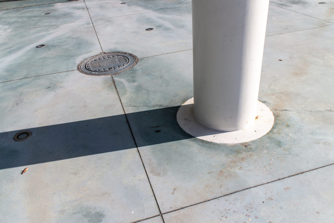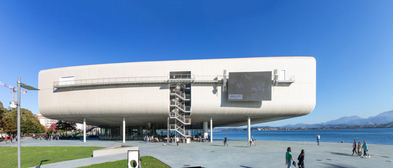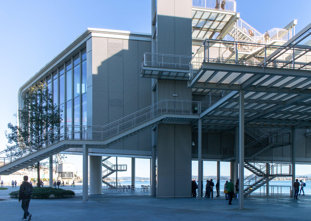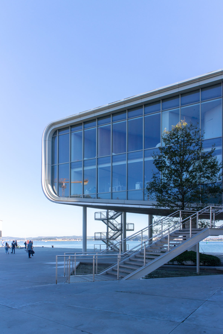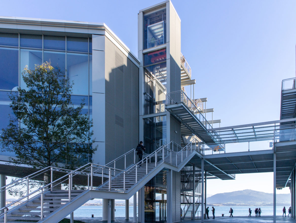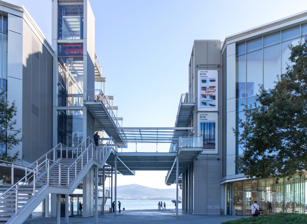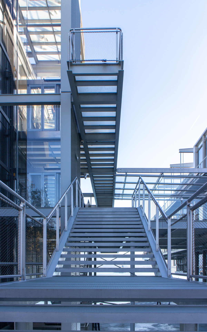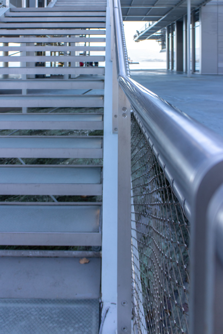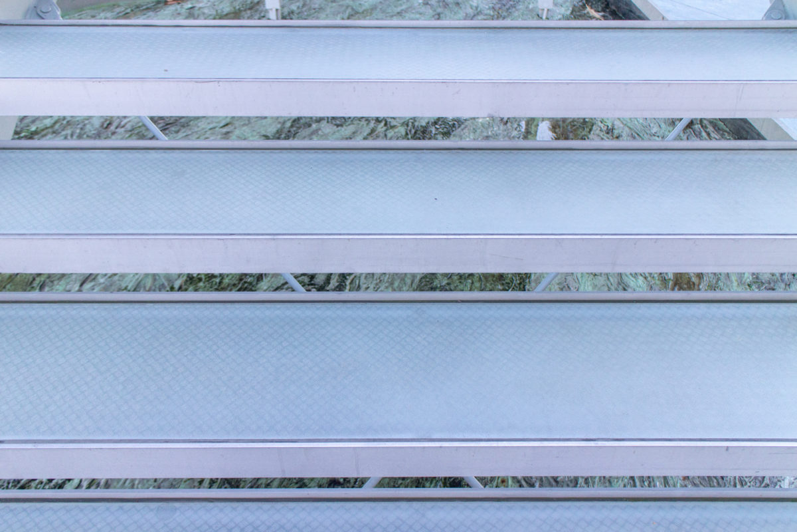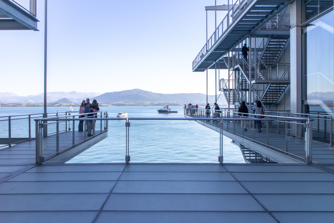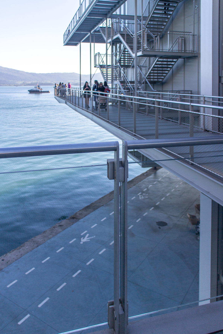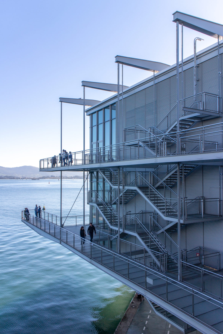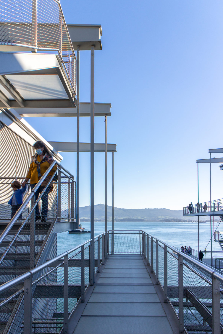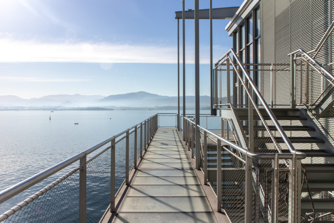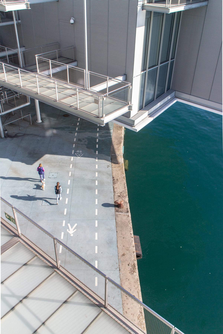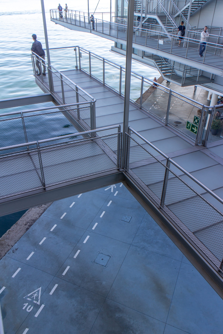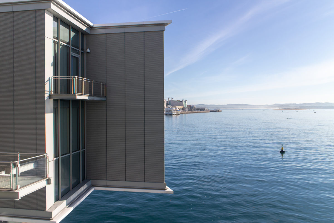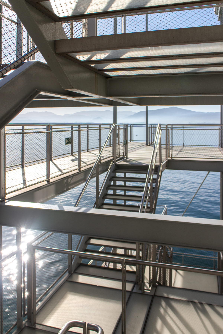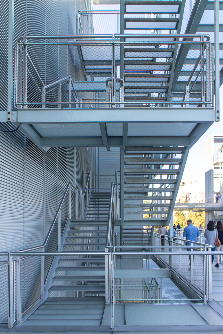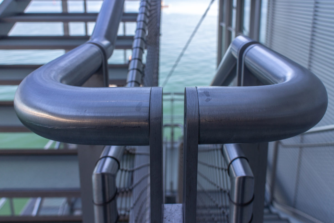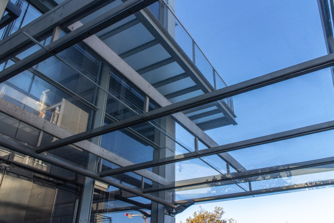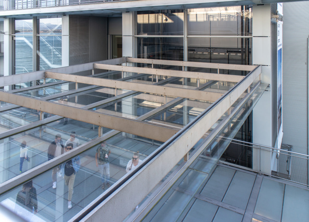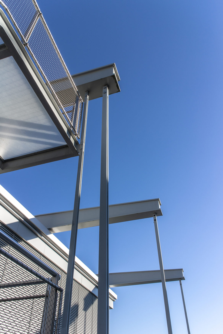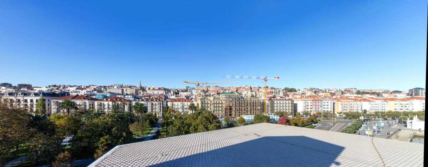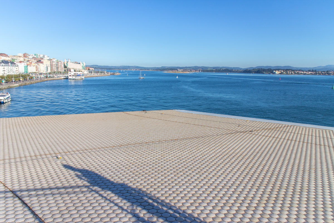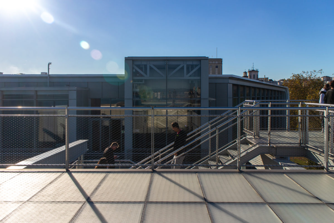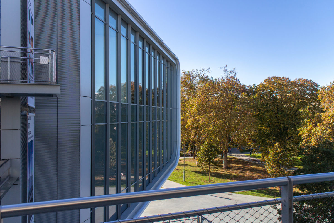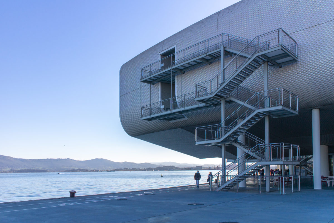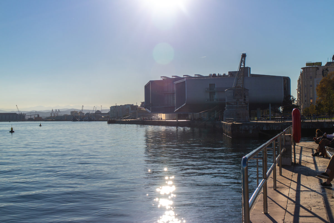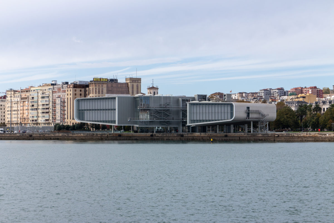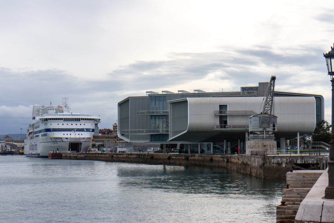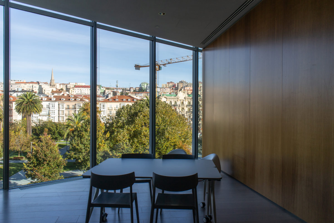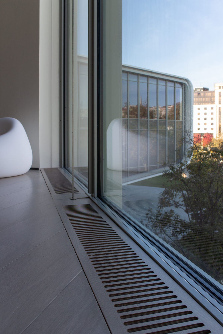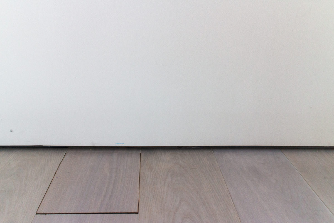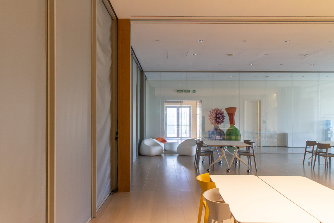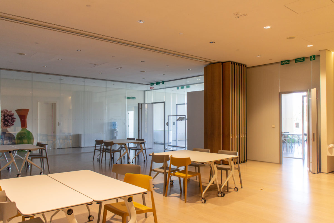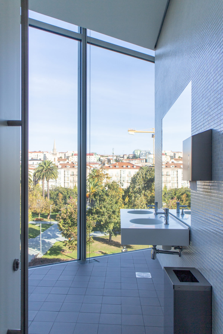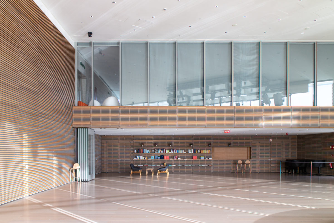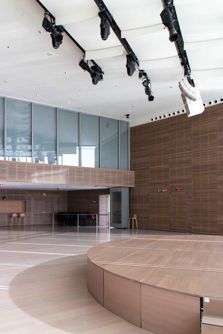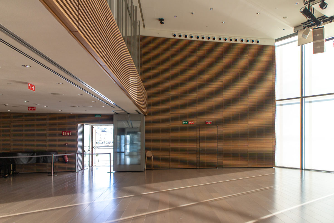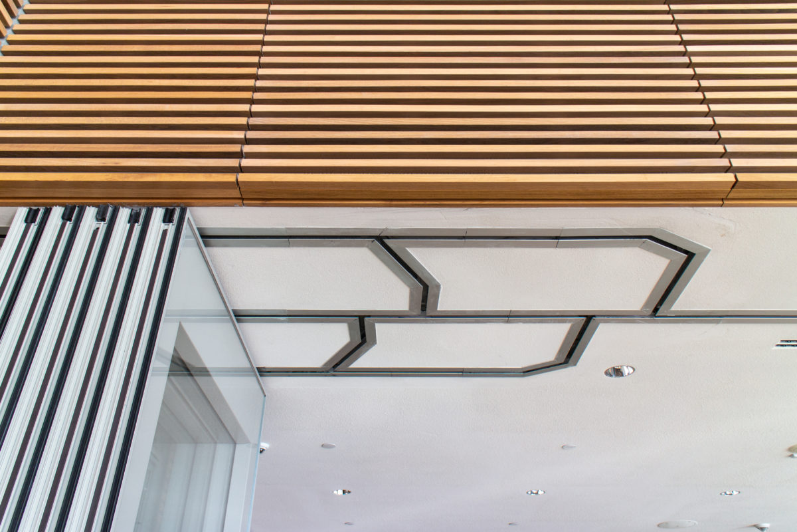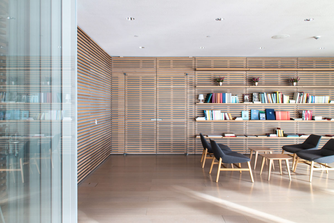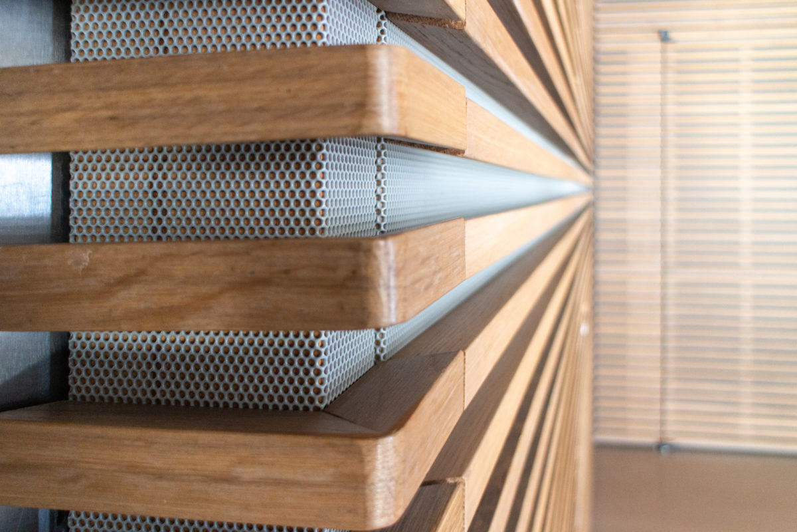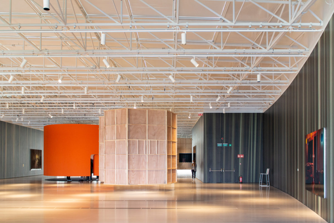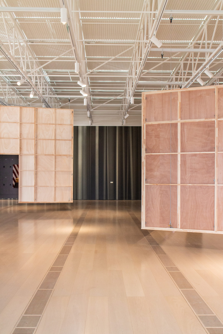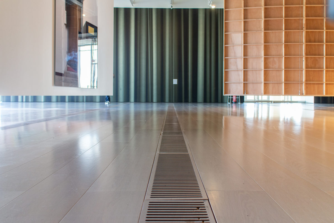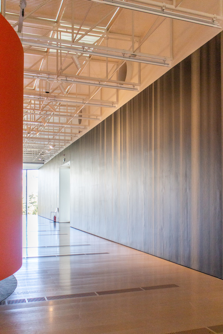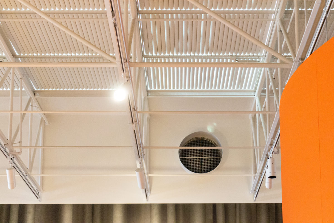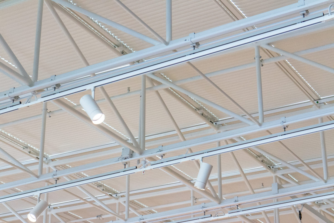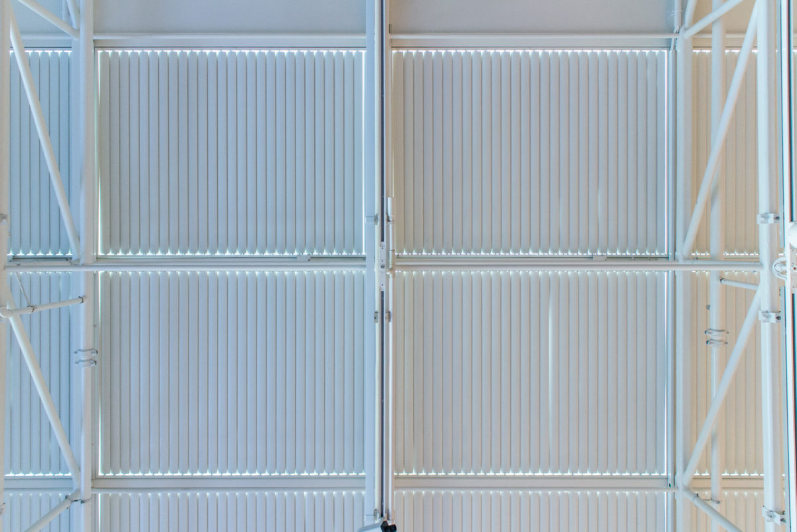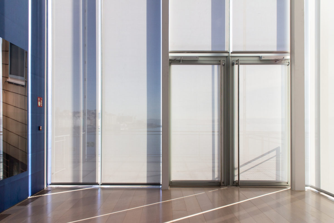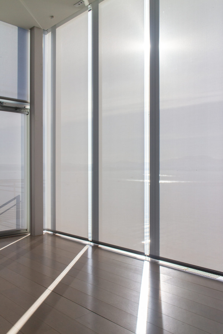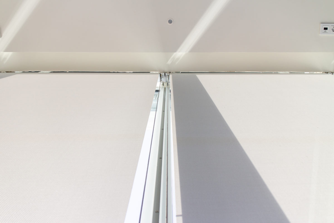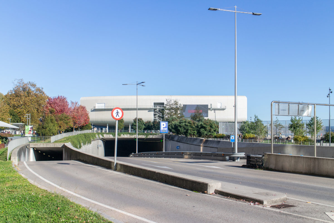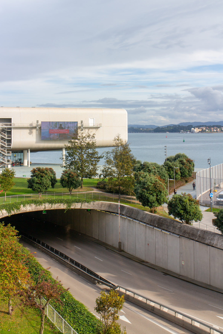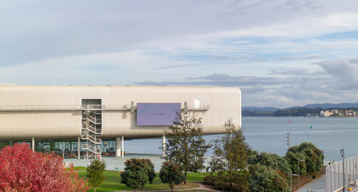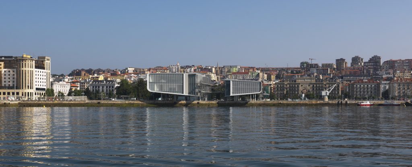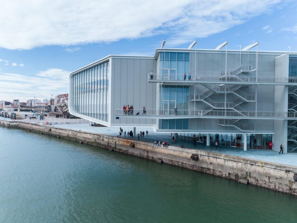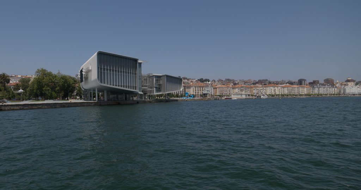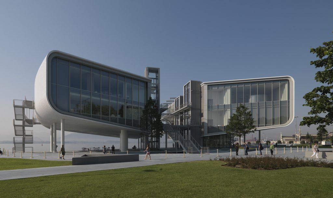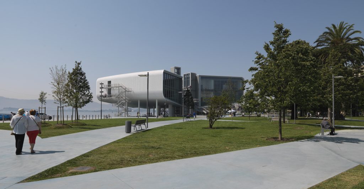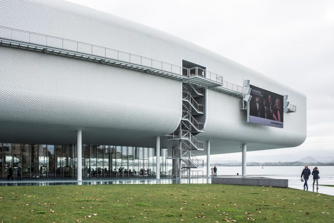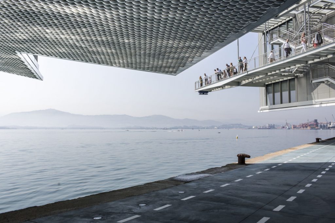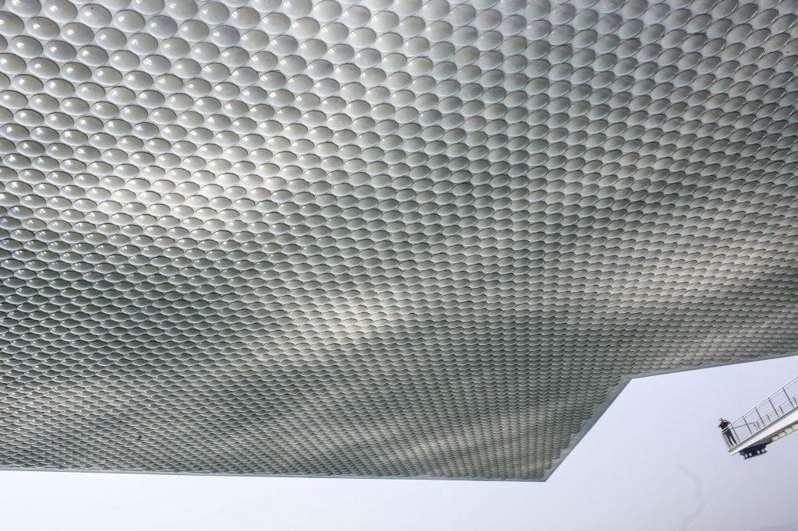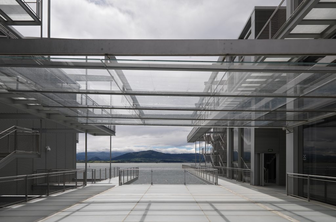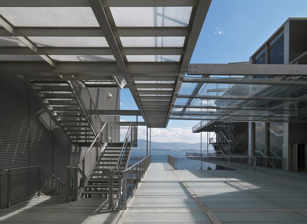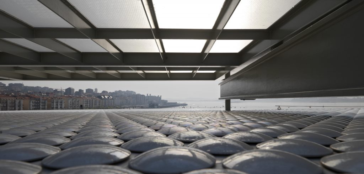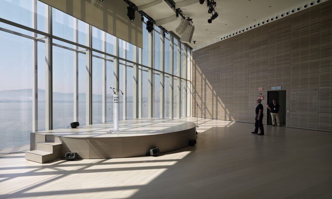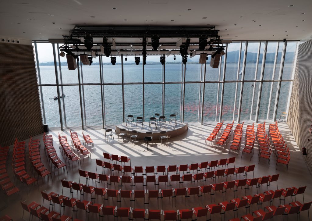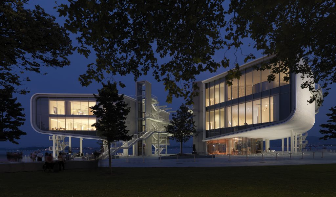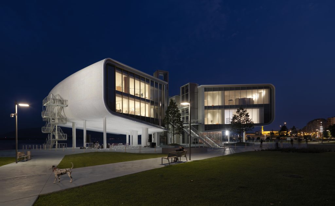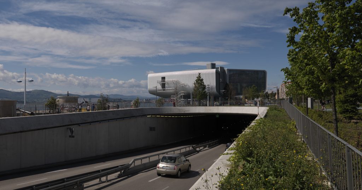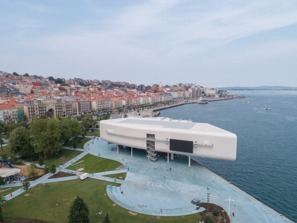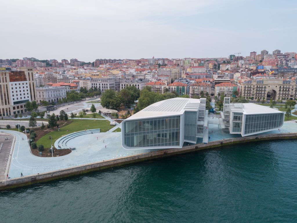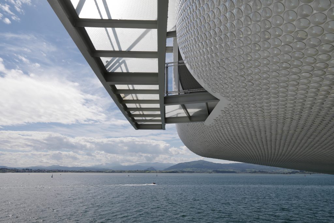Botín Center of Art and Culture

Introduction
The Botín Center for Art and Culture was designed by the Renzo Piano Building Workshop in collaboration with Luis Vidal Arquitectos.
Emilio Botín commissioned Renzo Piano in 2010 to build an art center in Santander, the project, beginning work in June 2012, has lasted seven years and was inaugurated on June 23, 2017.
The value of the work has amounted to around 100 million euros. At 80 budgeted at its initial cost, a lag of 20 must finally be added.
Situation
It is located between the park and the sea. It is the most outstanding piece of an urban operation that has allowed the Pereda Gardens and the Paseo de Pereda to be connected to the Cantabrian Sea, subtly blending with the surroundings and giving accessibility to a place where the city of Santander, Spain, had turned its back until that moment
It sits in the central enclave of the port and should link the city center with the suburbs that go into the docks of the fishing district and the docks of the new port.
Concept
The Botín Center, with a total constructed area of 10,285 square meters, in addition to proposing a space for art, culture and training activity, generates a new meeting place in Santander that brings the city closer to its bay. This connection is achieved by freeing the soil to the garden and the city, placing the two volumes that make up the set elevated on pilotis that make it float and gaining ground to the sea, causing the two buildings to partially fly over the sea to reflect its brightness and movement.
The construction of the building also involved the burial of the road traffic that separates the Pereda Gardens from the seafront creating a tunnel of about 250 meters to bury the traffic on the Paseo del Muelle, which allowed doubling the surface of the Pereda Gardens, taking them to the sea
The main strategies in which the architects wanted to emphasize were the elevation of the bodies, the fracture in two lobes, the lightness of their constructive solutions, their delicate implantation in relation to the maritime border and their transparency as a disappearance strategy. The building is partly hidden by the vegetation of the gardens avoiding the impediment of views of the sea and the landscape of the bay. Its pillars are confused with the trunks of the trees and the height of the set does not exceed that of the treetops located in the Pereda Gardens. An immaterial sensation is achieved where the interior and exterior space are indistinguishable, go unnoticed, designing the two bodies into which the whole is divided, reminiscent of the hulls of a boat, to improve the
Spaces
The Botín Center is located in the middle of the harbor, facing the bay, and stands in front of it through two fairings volumes that fly over the pier.
The volume located to the west is dedicated to art. It is composed of the exhibition halls (2,500 meters as a whole), characterized by a large window that opens to views of the surroundings, as well as a commercial area on the ground floor , an information point, a restaurant and a cafe in a glazed space. While the one located to the east includes cultural and training activities, it has the auditorium, with a capacity for 300 people, which stands cantilever over the sea, as well as the classrooms of the educational center and work areas, all with maximum flexibility to adapt to possible changes in the future. To the previous volumes is added an amphitheater excavated around the building, whose west facade has been equipped with an LED screen for outdoor cinema.
The two volumes of the art center, different in size due to the adaptation of the whole to the maritime edge, are joined through a structure of squares and public walkways of steel and glass, (called “pachinko” by a Japanese pinball machine ) which are seven meters high and whose function is to connect the east and west volumes, distributing the flow of visitors to the building and framing the views over the bay.
In addition, a nine-meter long trampoline flies over the barrel, cantilever over the sea, and allows the public to contemplate the bay in a unique and special way.
As for the transformation of its surroundings, formed by a total of 4 hectares of gardens, the most important role has been played by Fernando Caruncho, landscape architect, and artist Cristina Iglesias. Both have been responsible for redesigning the Pereda Gardens, including a children’s playground of approximately 774 square meters.
Structure
The building rests on pilotis, on the one hand, on the grounds of the old dock, but on the other it rises above the cantilever water over the pier. The structural materials are concrete, steel and glass.
Materials
The surface of the two volumes is lined with 280,000 small ceramic scales, rounded and pearly, that shine with sunlight, reflecting the surface of the water and the atmosphere of Santander.
This ceramic shell, which helps dilute the building and gives it continuity, opens in the exhibition halls through large windows with aluminum frames that frame the views of the sea and the Pereda Gardens. In addition, the multilayer cover allows to control the light by means of sheets of screen-printed glass and sensors. Specifically that of the western body, where the exhibition halls are located, is topped with a double-layer cover with adjustable slats and is formed by four layers that protect from direct radiation and allow flexibility to regulate the entry of zenithal light.
Emphasizing this continuity, the park’s blue concrete pavement (dotted with copper and iron sulfate), extends to the edge of the pier, receiving the light reflected by the water and the pearly ceramic pieces of the building’s skin.
The envelope
One of the most prominent elements of the Botín Art Center is its geometrically complex and constructively sophisticated envelope. With it, a continuous surface is achieved between the roofs, the facades and the ceilings and has, in some areas, double curvature.
The technical development of this enclosure, called Materia CAB Disset, has been led by the Disset company that has designed, produced and executed the entire system solving each of the required architectural, technical and installation aspects. In addition, in collaboration with Disset, the Barcelona Ceramic Chair of the International University of Catalonia has carried out the study of the viability of the envelope through an essay campaign conducted at the LITEM (Laboratory for Technological Innovation of Structures and Materials) in Terrassa. This test campaign has responded to the demanding technical requirements demanded by the closing of a building located in front of the Cantabrian Sea, that is, a strict control of its responses to mechanical actions (resistance and stability) and durability (environmental and fatigue).
This type of solutions reduces the fouling of the continuous envelope since the water that carries the dust accumulated on the surface flows through the chamber. In these continuous envelopes, the main difficulty lies in fixing the upper layer to the support without interrupting the waterproofing.
The first layer of the enclosure on the main structure uses a base plate made of fretted steel that closes the spaces between beams and serves as the basis for the vapor barrier, the 140 mm thermal insulation and the polyamide clips to fix the profiled sheet of aluminum covering the insulation as a waterproofing layer.
The last ceramic layer (Material CAB Disset) stands out from the envelope assembly, this envelope system is placed on said waterproofing and has the following layers according to the order of placement:
- A leveling substructure that defines the basic geometry of the entire envelope and is installed on the waterproofing system. These consist of two aluminum U-profiles, one lower in fragments fixed every 850 mm and the other continuous upper that fixes and regulates the position of the envelope tray.
- A continuous coating of ribbed aluminum trays, flat or curved according to their position in the building, which are fixed on the leveling substructure and have a special lacquer for aggressive environments such as the marine.
- 280,000 ceramic stoneware disks (of six different diameters to adapt to the double curvature of the volumes) fixed by means of threaded rods adhered with epoxy resin that serves as ananchor with the aluminum trays. These pieces, produced by Cumella Ceramics, are made with a paste of high temperature stoneware, with a water absorption of less than 2% and are obtained by centrifugation, forming domed discs 21 mm high and an average diameter of 156 mm. They are enameled in their convex part with a bright feldspathic enamel, of a warm white color and baked in a high temperature oxidant-neutral atmosphere that provides them with excellent resistance to thermal shock, cracking and ice, as well as a total inalterability to acids and alkalis. In a second firing, a pearly enamel is applied which gives them their characteristic appearance.
The arrangement of the circular ceramic pieces in the envelope is carried out following a straight-line arrangement that maintains the equidistance between them vertically and diagonally on all flat and simple curvature surfaces, however, when the ceramic envelope acquires a surface of double curvature causes the distances between ceramic pieces are not constant.



