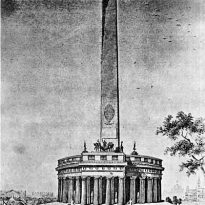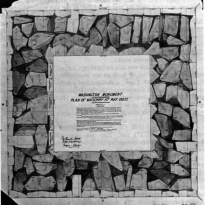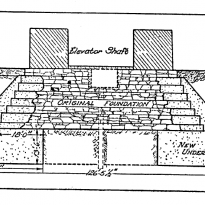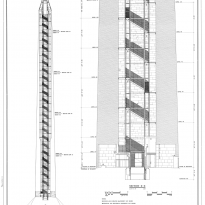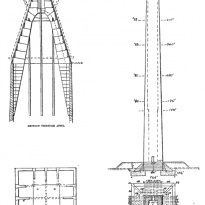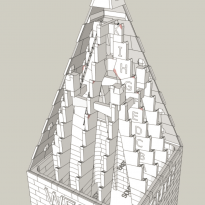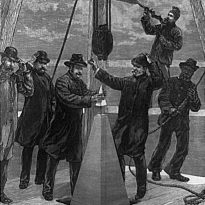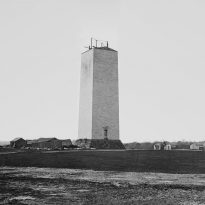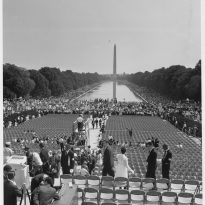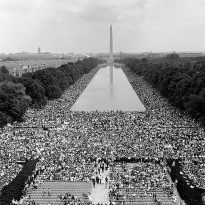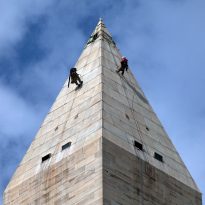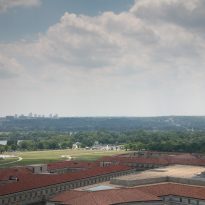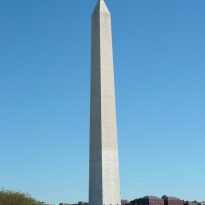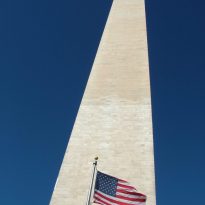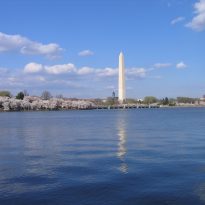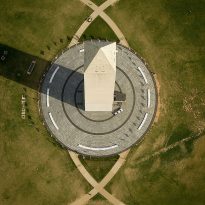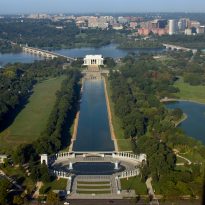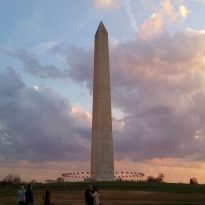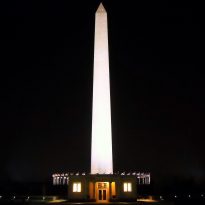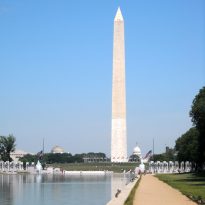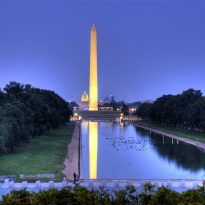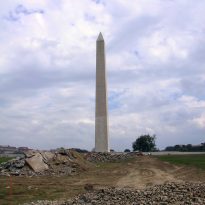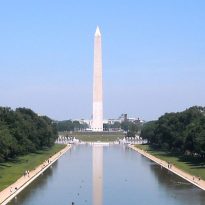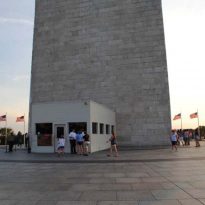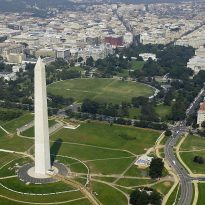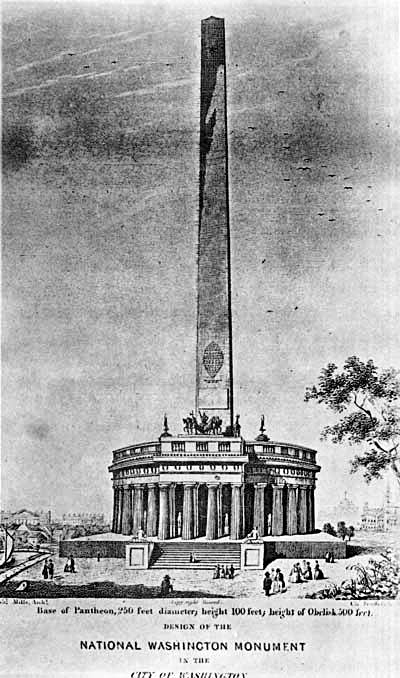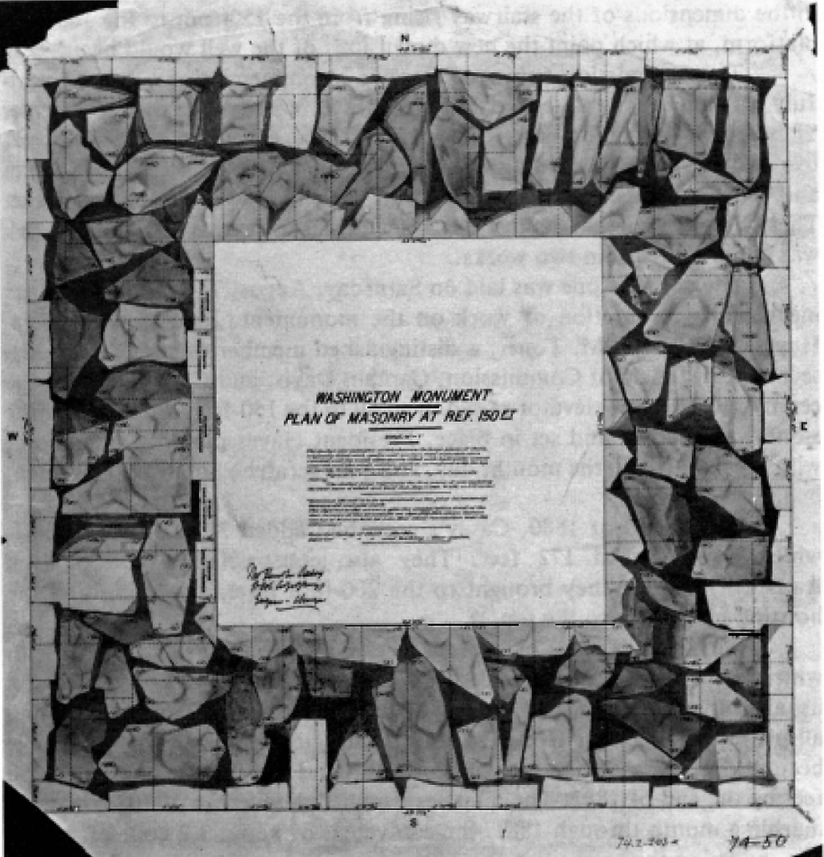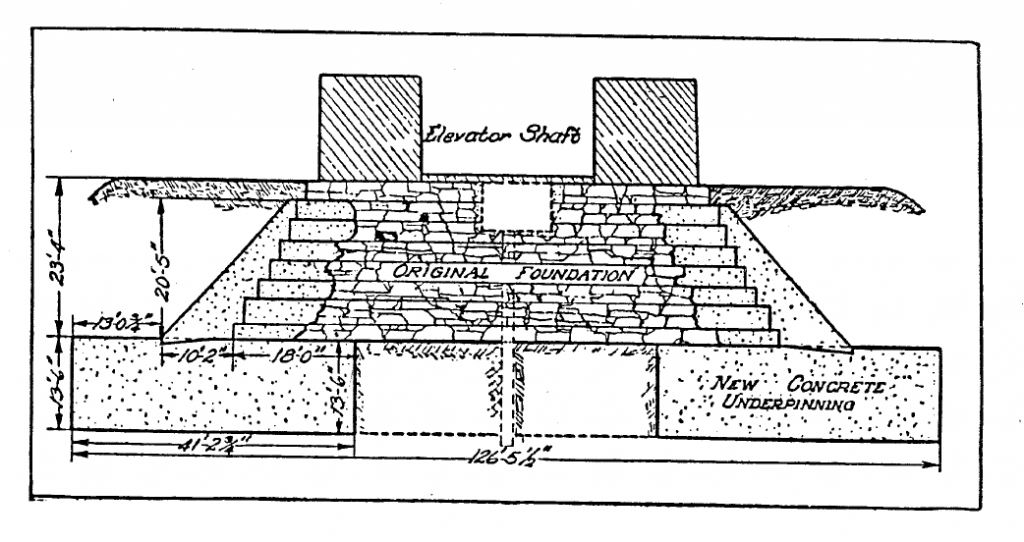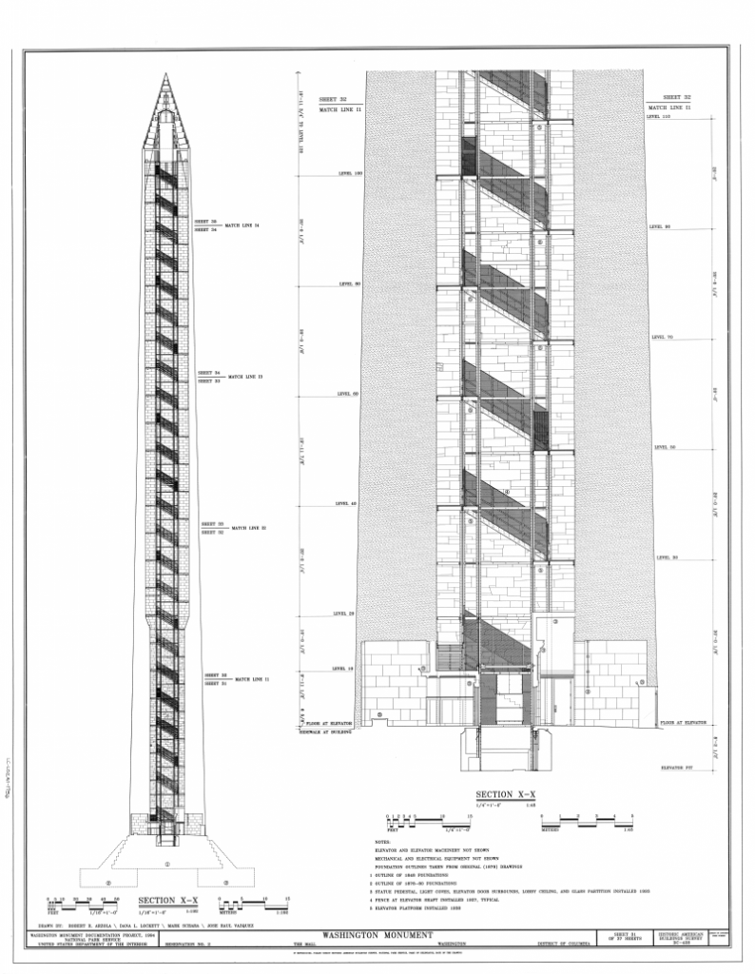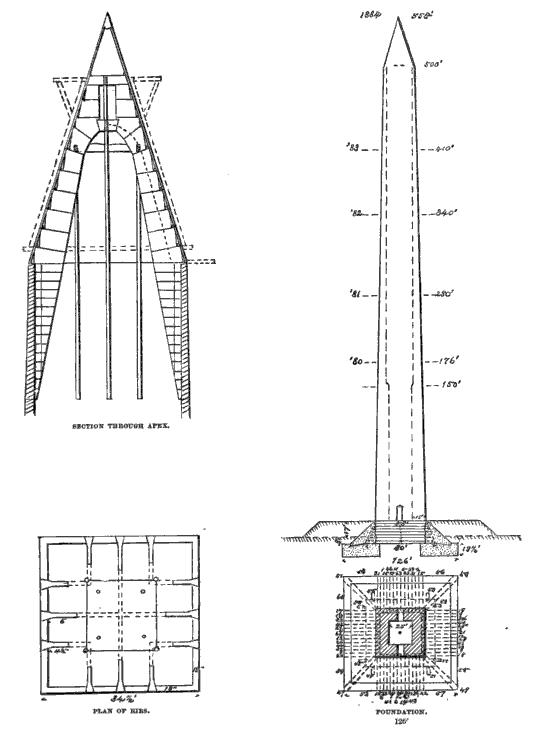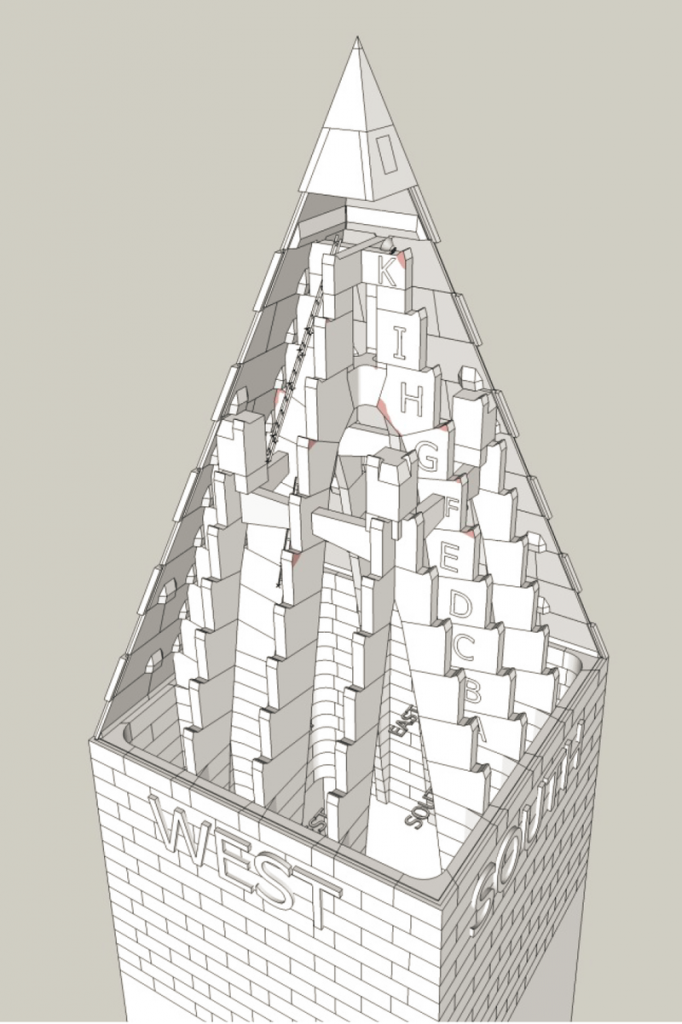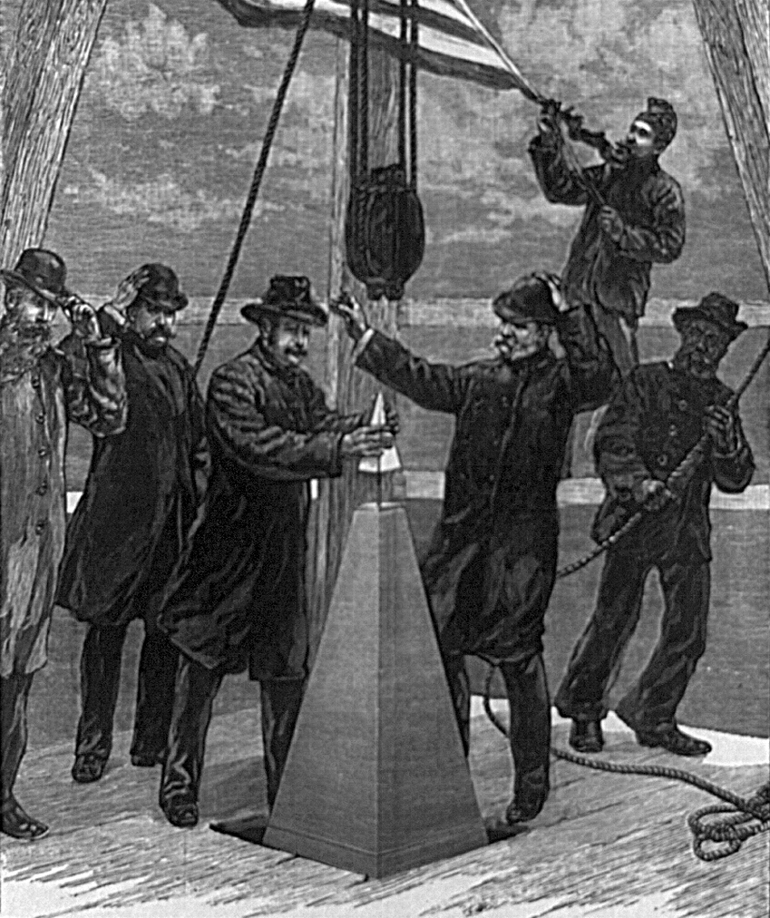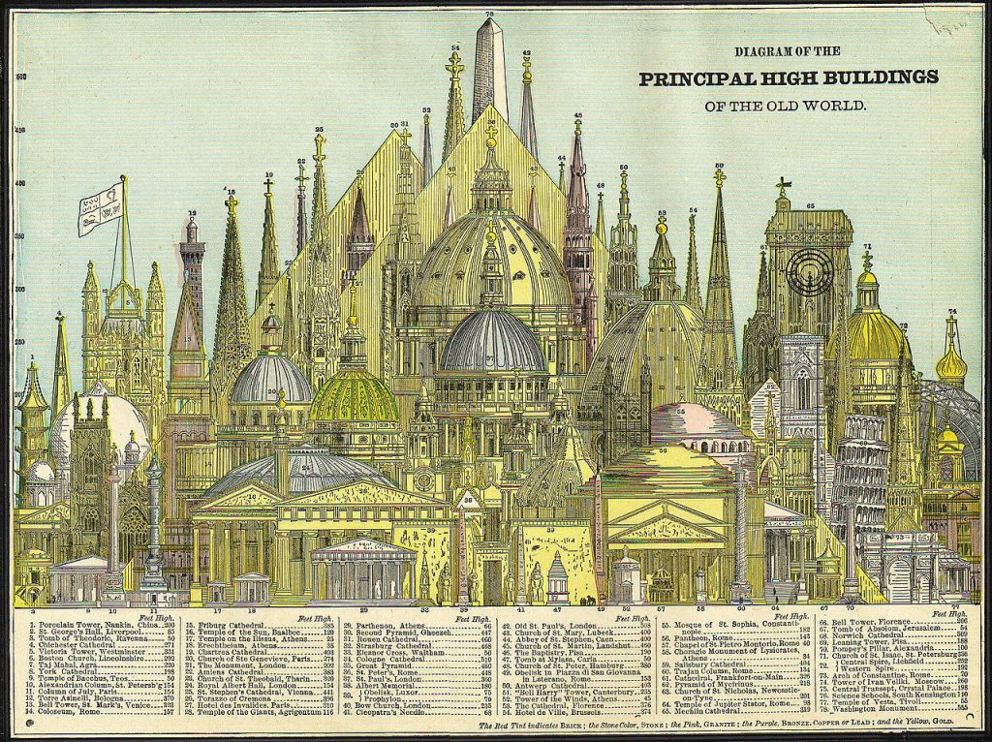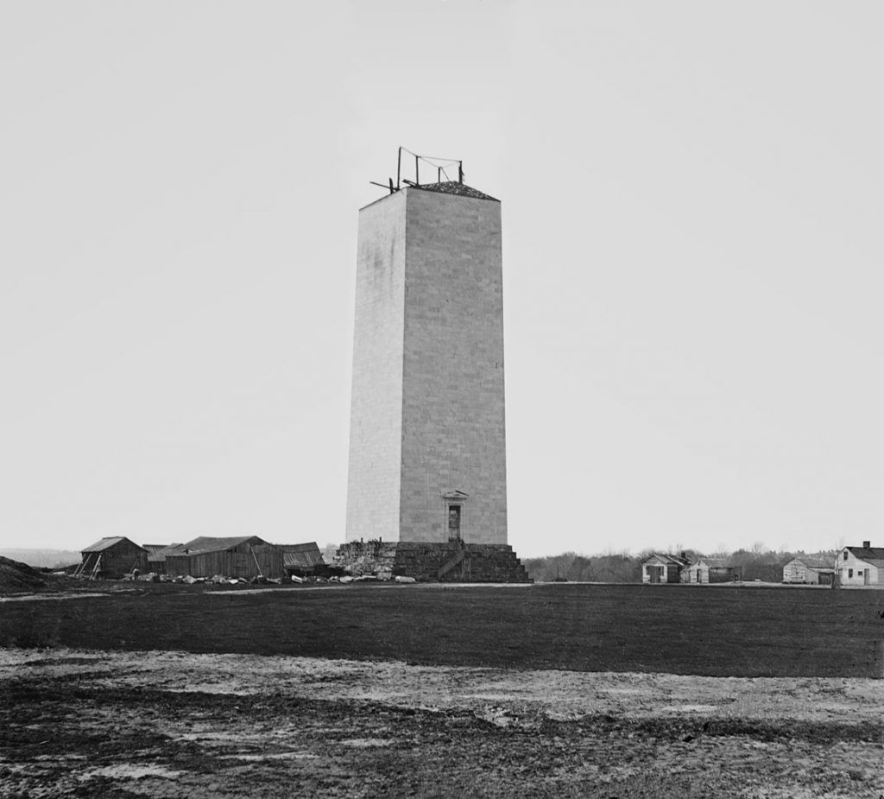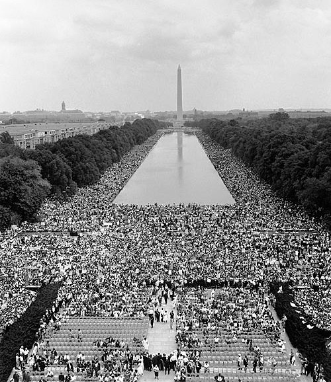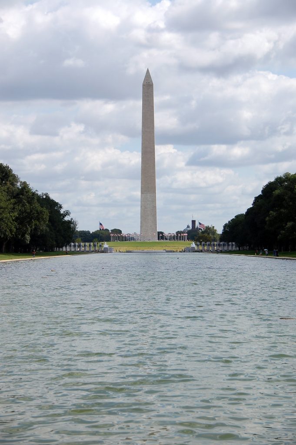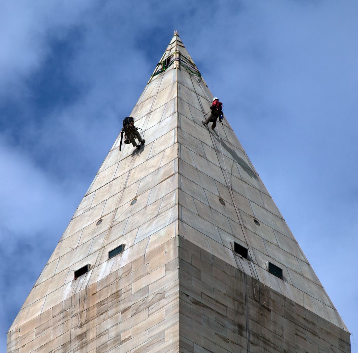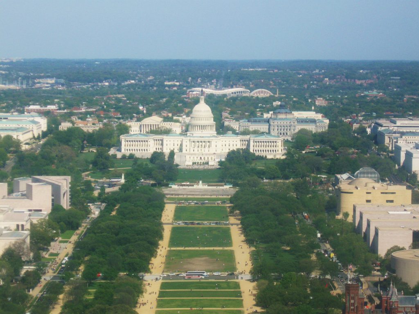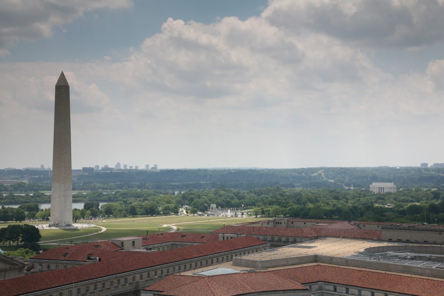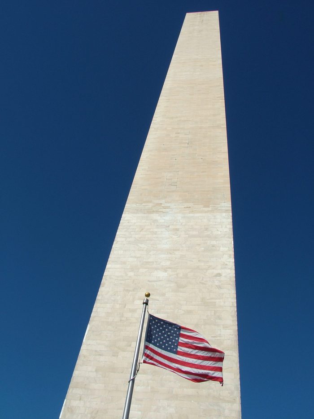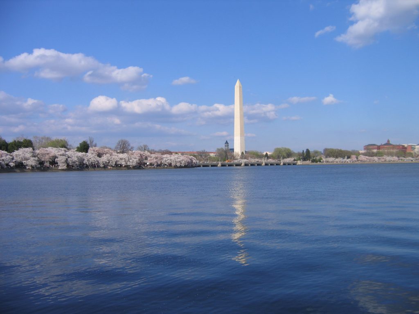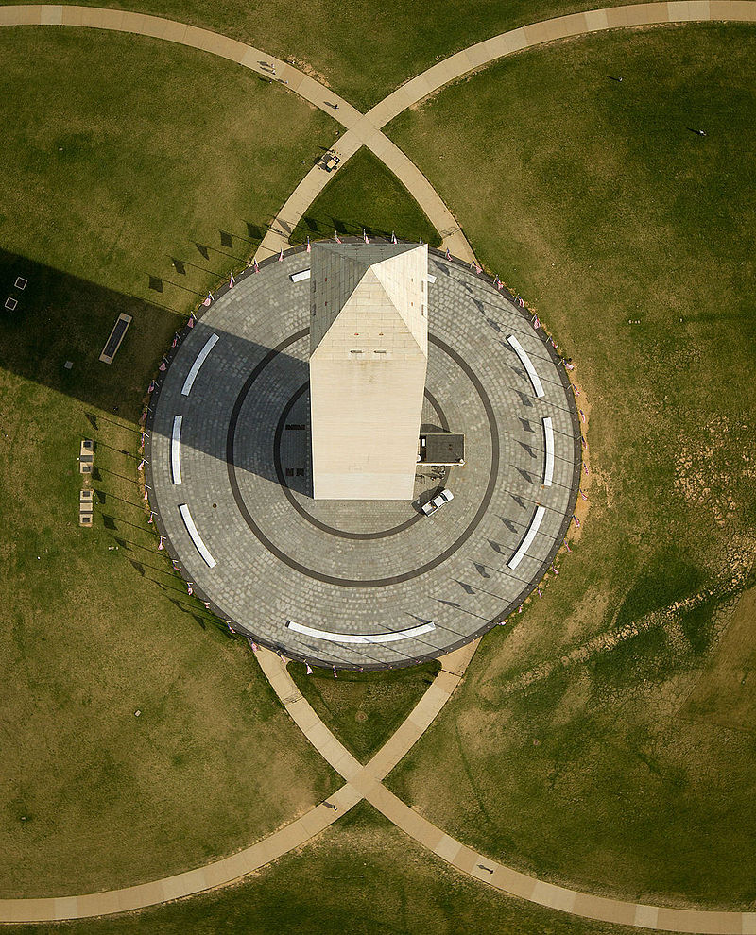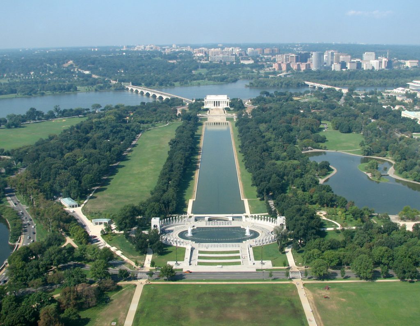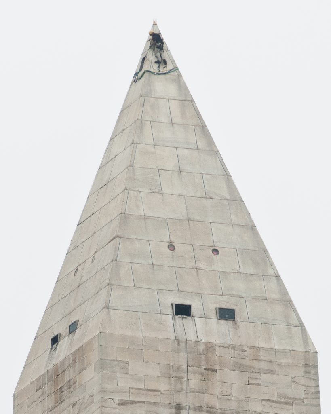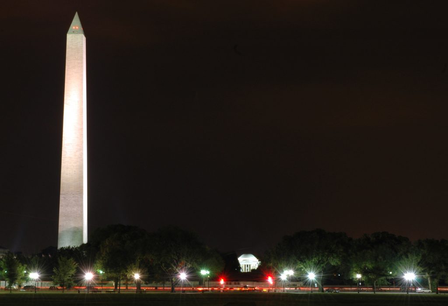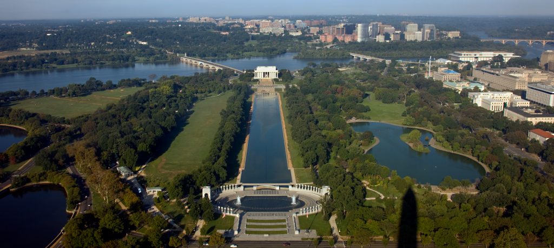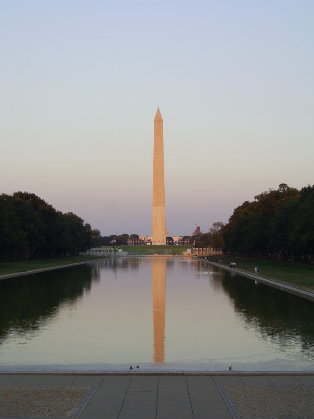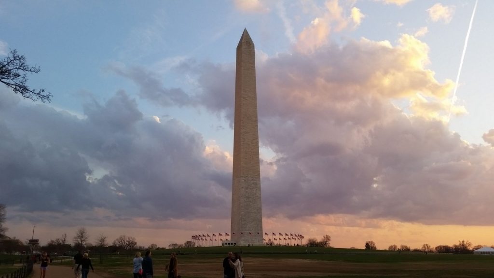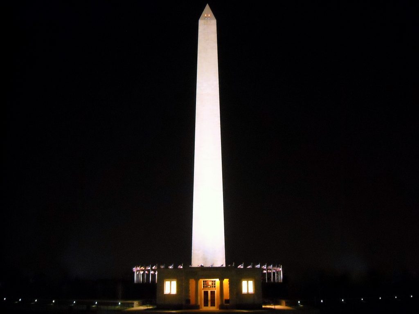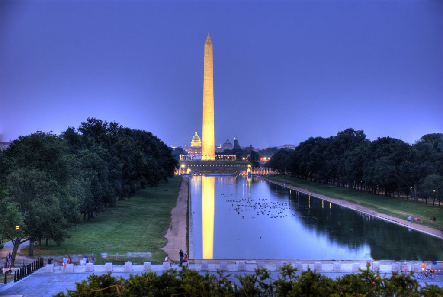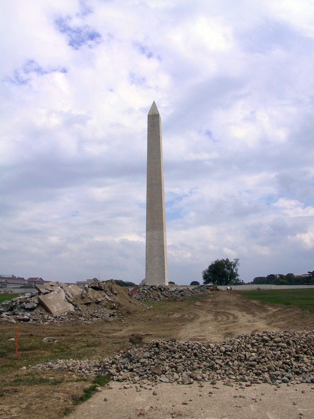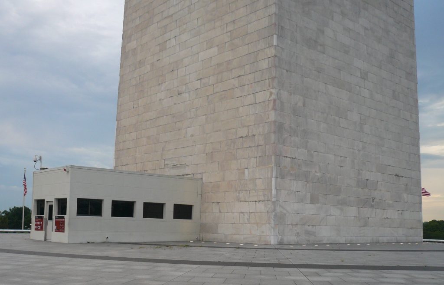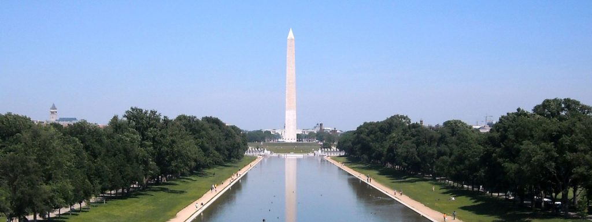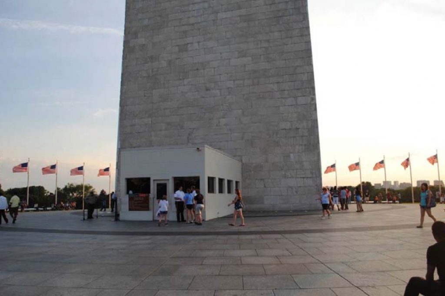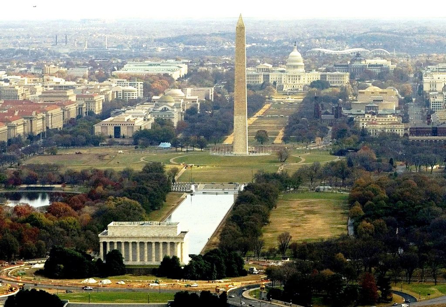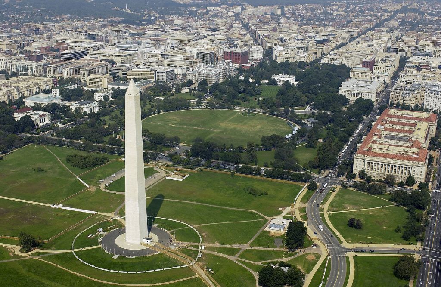Washington Monument

Introduction
The great Obelisk that dominates the center of the capital of the United States is the monument to Georges Washington (1732-1799), the country’s first president. George Washington was leader of the continental army that obtained the independence of United Kingdom in the war of 1775-1783. Behind her, included the convention that drafted the Constitution of the United States. In 1789 he became the first president of the country. His commitment to freedom and civil duties led him to be so highly valued by his compatriots that already in life he wanted to pay homage to the construction of a monument. This one, nevertheless, would not arrive to be constructed until time after his death, when celebrating the 100 anniversary of his birth.
Situation
The George Washington Memorial is located on the west end of National Mall Avenue in Washington D.C., USA, between the Capitol and the Lincoln Memorial.
Concept
The monument was conceived under two great premises. To commemorate the figure of George Washington, the father of the United States, and to place the country at the same level as the great civilizations of the past. For this reason, the form of an obelisk was used, emulating the great monuments of ancient Egypt.
History
- 1848-1854:
- Private initiative: Society for the National Monument to Washington.
- Construction up to 46 meters.
- Direction of the work: Superintendent William Daugherty.
- Materials: gneiss foundations, white marble exterior of Maryland and Sheffield, Massachusetts.
- 1876-1888:
- Public Initiative: Congress of the United States.
- Address: Lieutenant Colonel Thomas Lincoln Casey.
- Materials: White marble exterior of Cockeysville and Maine Granite interior. Pyramid of coronation of aluminum.
Already in 1783 initiatives arose to erect an equestrian statue in honor of Georges Washington in the place where the government of the country resided. Because it did not yet have a fixed location, these initiatives were not carried out. After his death, in 1799, John Marshall, representative of Virginia, had the idea of making a tomb to him in the Capitol of the United States. Nor was it carried out for lack of funds, disagreement on the type of monument that would best honor the president’s memory, and because the Washington family did not want to move the president’s body from Mount Vernon, George Washington’s Virginia Plantation Where he died, to Washington DC
The creation of the definitive monument began in 1832, coinciding with the 100th anniversary of Georges Washington’s birth. That was when the National Monument Society was formed in Washington. In 1836, after collecting donations to finance the construction of the monument, the competition was opened for the design of the monument, the statement of which read:
“It is proposed that in contemplating the monument it should be a reflection of the one in whose honor it has been built, unlike in the world, and proportional to the gratitude, freedom and patriotism of the people for whom it has been erected … It must harmonize splendor with Elegance, and must be both of such magnitude and beauty as the pride of the American people, and will provoke the admiration of all who contemplate it. Its materials must be American, marble and granite brought from all states, and all states participate in the glory of contributing materials and funds for its construction. ”
In 1845 it was announced that the winning design was that of the architect Robert Mills. Mills had already designed a monument to Washington for Baltimore. It was a large Greek column crowned by a statue of the president. In addition, Mills had recently been chosen as architect of Washington’s public buildings, so he knew the city well. His idea for this new monument consisted of two parts. A large central obelisk, four faces and 150 meters high, would be placed on a circular building, 76 meters in diameter and 30 meters high, surrounded by a colonnade. The total height of the monument, therefore, was to reach 180 meters in height. The tip of the obelisk was slightly pointed. The obelisk started from a base 21 meters wide, to be 12 meters wide at its crown. It had no opening, it was accessed through the cylindrical base on which it was placed. On the porch was a statue of Washington on a chariot carrying the reins of six horses. Inside the base of the monument there should be thirty statues of prominent figures from the war of independence as well as those in charge of signing the declaration of independence.
Mills‘ original design would never be built for lack of funds. In 1848 the Society for the Monument decided that only the obelisk would be built, that its measures would be reduced and that it would have two entrances at its base, one to the east and one to the west. This redesign also included two large entrance porches with large entablatures in which were to be recorded solar disks winged in the purest Egyptian style. After these reconsiderations, the construction of the monument began with the hope that as it was built more funds would be raised to continue the work. On July 4, 1848, the first stone of the monument was placed in a Masonic ceremony, as Georges Washington did with the construction of the Capitol. President James K. Polk, James Madison, Alexander Hamilton, George Washington Parke Custis, and future Presidents Buchanan, Lincoln, and Johnson attended the event.
In 1791 Pierre Charles L’Enfant had designed the plan for the city of Washington reserving a special place for the placement of the equestrian statue that in 1783 had been decided to build to commemorate Washington. The monument, however, was not built on the site originally chosen in the plan of L’Enfant, a swampy area currently called Jefferson Pier. This one was constructed 119 meters of there, in a new land of 150,000 m2 donated by the Congress. The new site had good views of the Potomac River and was somewhat elevated, so the monument could be seen from all surrounding areas. Being surrounded by public lands also secured his privileged place and the visuals towards him in the future.
The works of the monument continued until 1854, when the funds were finished. The year following the Congress donated $ 200,000 for the construction of the obelisk to continue. This money was not used because the Society for the Monument agreed in 1849 that each state should donate commemorative stone blocks that could fit into the construction. In this way the Society for the Monument wanted to make the population participant in the construction of the monument while lowering the costs of the company. In this way came granite, sandstone and marble blocks from Maryland. Indian tribes, professional organizations, societies, businesses, and foreign countries also contributed stones to the construction. The stones should have dimensions of 1.2 by 0.6 by 0.3 or 0.5 meters. As a result of these donations the construction was stopped after a conflict caused by the group of Know Nothings. This anti-Catholic organization stole in 1854 the marble block donated in 1850 by Pope Pius IX. After throwing it to the Potomac River, its members took control of the Society for the Monument to make sure that it was entirely American. Congress withdrew its donation of funds and the Know Nothings built thirteen rows of more blocks in the monument until 1858. The poor quality of these made them subsequently withdraw. Not being able to raise sufficient funds the Know Nothings retired of the society for the monument. For a decade the construction was half-way, being more a shame for the country than an honorific monument. The works did not continue until after the civil war, when, as the country rebuilt itself, the interest of this one returned to the figure that had managed to unite all the states at first.
After the war, the quarry used previously for the construction of the obelisk was empty, reason why it had to bring the material of other parts. This change of material is still visible from 50 meters in height. After the war several engineers verified that the foundations of the obelisco still were apt to continue the work and to support the final weight of this one. In 1876, Congress made a commitment to finance the construction of the Washington Monument, donating $ 200,000 to coincide with the centennial of the United States Declaration of Independence.
It seemed that the construction of the monument was finally going to end, but new criticism and disagreement arose over the design of the monument. The Congress and Society for Monuments began to debate the issue and the different proposals for alternative designs that began to arrive. Of the five new designs selected was that of William Wetmore Story. While these deliberations were taking place the obelisk continued its rhythm of construction. Finally, the Society for the Monument decided to discard the colonnade of the original design of Mills and ensure that the obelisk complied with the classical Egyptian proportions.
In 1879 the lieutenant colonel of the corps of engineers Thomas Lincoln Casey assumed the direction of the work. Casey redesigned the obelisk’s foundation so that it could support the final weight of 40,000 tons of the monument, reduced the thickness of the obelisk walls, and succeeded in including in the lower parts of it the commemorative stones sent by states that had not yet been used . Today the monument has 193 of these stones. Casey also tapped the west entrance and reduced the east entrance. At the top of the obelisk were built buttresses on the inside to support the pyramid, built by William Frishmuth, which would crown the structure. This one was made in aluminum, material rare at the time and of value similar to the one of the silver. On December 6, 1884 Cassey placed the pyramid in position, finishing the construction of the monument.
At the time of its completion, on December 6, 1884, the obelisk was the highest building in the world, surpassing the Cologne Cathedral. The works inside the obelisk continued until 1885, and this one officially opened to the public the nine of October of 1888 after a great celebration. The obelisk continued to be the highest construction of the land until the opening of the Eiffel Tower in 1889. Today it is still the tallest building in the city of Washington D.C. Thanks to the 1910 law that restricts the height of buildings and prohibits it from being greater than the width of the street where they are located. In addition, this obelisk more than surpasses the dimensions of the old Egyptian obelisks, some of which are located today in European capitals. This is because the ancient obelisks were monolithic and could hardly exceed 30 meters in height.
The obelisk has attracted visitors since its inauguration. One had to climb the almost 900 steps up to the top of it to be able to contemplate the views on The Mall. The influx of visitors increased in 1888 after the conversion of the elevator that raised the building materials in an elevator for the public. Today, some 800,000 people climb to the top of the monument every year. In 1933 the National Park Service took over the monument. In 1966, the obelisk was registered in the National Register of Historic Places.
The monument was restored in 1998-2001 by architect Michael Graves. In the process, the interior and exterior stones were cleaned, interior areas were protected with glass, new frames were installed on the windows to maximize views, an exhibition on George Washington and the monument was installed and a new lift of Crystal that allows visitors to see the interior of the obelisk. The total cost of these works was 10.5 million dollars.
In 2004 the monument closed again its doors to carry out a remodeling of the facilities and to increase its security. The works cost 15 million dollars. These also included redesigning landscaping by the architect Laurie Olin.
In 2011 the Virginia earthquake and Hurricane Irene caused numerous fissures in the monument. Two structures engineering companies, Wiss, Janney, Elstner Associates, Inc. and Tipping Mar Associates, with experience in historic buildings, carried out the timely tasks at the monument. These works cost $ 200,000 between August 24 and September 26. In 2012 it was announced that the monument would be closed until 2014 for repairs. Hill International was contracted with Louis Berger Group to coordinate with the designs of Wiss, Janney, Elstner Associates, general contractor Perini and different shareholders. The works eventually cost 15 million dollars. The monument reopened its doors on May 12, 2014.
Space
The angular stone
The first stone of the construction was a block of two meters of side by 0.76 of height and about 11,000 kg of weight. In its center was a large space that housed documents commemorative of the moment, a bible, newspapers that talked about George Washington, documents on the government of the country, currencies and other objects. This one was covered with a plate of copper in which the date of the independence of the United States was recorded, the four of July of 1776, the date of the ceremony of beginning of the construction of the monument, 4 of July of 1848, And the names of the members of the Society for the Monument. The cornerstone was placed in a Masonic ceremony accompanied by a large party that ended with fireworks.
Inside
Inside the obelisk you can see the memorial stones provided by the different states and other organizations. Each of them is located on a landing of stairs to be contemplated with more facility. Inside the monument there are also a series of stones that indicate the height of the monument in each of its construction phases. One of them details the height to which the statue of coronation of the Capitol is. Different sources disagree on the total number of commemorative and altitude blocks inside the obelisk. The blocks are made of marble, granite, sandstone, limestone and other materials. Some of them are made with unusual materials such as copper (Michigan), clay (Minnesota), fossilized stone (Arizona) and jadeite (Alaska). Each block has measures of between 0.46 to 1.8 by 2.4 meters. The blocks carry inscriptions with the place of origin, religious phrases or appointments, many of them without any relation with George Washington.
The elevator and the stairs
The original steam elevator was replaced by an electric one, with dynamo, in 1901, reducing the time of rise of twelve to five minutes. The system was connected to the mains in 1923, allowing a new lift, installed in 1925-1926, to save the distance from the base to the top in just seventy seconds. The lift was again replaced in 1958 and 1998. In 1997-2000 glass walls were installed in the elevator so that during the descent, visitors can appreciate the memorial stones inside the obelisk. To facilitate this, the elevator slows down at certain points of the descent.
Both the elevator and the stairs of the monument are made with steel. This one, although it is united to the obelisk, does not support the weight of the monument, only the one of the own elevator and the stairs. In 1958 the set was reconfigured to improve visitor traffic. The landing area of the elevator was enlarged and the upper part of the staircase was replaced by two spiral stairs, one up and one down. The stairs are situated in the northeastern and southeast corners of the monument. At the moment the visitors leave the elevator in the plant of the mirador, go down by one of the stairs and take the elevator of descent in the bottom plant. Four iron columns support the stairs and the elevator, which is situated in the center of the set. The structure is made of cast iron, cast iron and steel. The two small spiral staircases of 1958 are made of aluminum. The stairs that climb from the base of the monument to the lookout were closed to the public in 1976. Nowadays the visitors use the elevator.
The looker
It is located at a height of 152 meters above the entrance level to the monument and right at the base of the pyramid that crowns the obelisk. It consists of four pairs of windows 91 centimeters wide. Six of them have a height of 46 centimeters, while the remaining two are 61 centimeters high. Originally they had fine marble shutters that opened into the obelisk. After two people attempted suicide there in the 1920s horizontal iron bars were added to the windows in 1929. An extra opening allows the outside of the pyramid. This is covered with a block on the inside that can be removed if access to the exterior is necessary. In 1931 a red signaling light was incorporated on each face of the coronation pyramid. After complaints from pilots about the low visibility of the monument increased the lighting of this one. In 1958 the lighting system was extended and security windows were put on the windows. In 1974-76 these crystals were replaced by anti-ballas and the shutters were removed from the windows. The crystals were changed again in 1997-2000. Inside the obelisk, at the base of the coronation pyramid, are two blocks of stone with inscriptions. In one of them it is possible to read the year 1884. In the other one, the names of the four more constructors that participated in the monument.
The pyramid of coronation of the obelisk
It was forged by William Frishmuth of Philadelphia in aluminum, a material as valuable as silver at that time. Prior to its placement on top of the obelisk was the largest piece of aluminum that existed. It was placed in the window of Tiffany’s in New York where people came to see what would be the tip of the monument to Washington. Its original measures, 23 centimeters high by 14 centimeters wide and weighing 2.83 kg, were somewhat reduced due to the rays that fell on it between 1885 and 1934. To avoid further damage it was protected from lightning by incorporating lightning rods into its around. The pyramid is attached to the obelisk by a copper armor that crosses it at its base. The four faces of the pyramid are inscribed in italics in 1884 and 1934. Most of these inscriptions are illegible today but it is recorded that they were detailed some of the names of people who intervened in the construction of the Monument and the important dates of the construction of this one.
Exterior
Since 1920, forty-eight American flags, one for each state, waved around the monument on designated days as the anniversary of Washington, Independence Day and Memorial Day. In 1958 fifty aluminum poles of 7.6 meters high were removed and installed where American flags would again be waved. These were placed in a circle of 79 meters in diameter around the obelisk, nowadays reduced to 73 meters. The flags used to retire at night, but since 1971 they have been flying 24 hours a day.
Structure
The construction of the monument began with the excavation of a pit of 2.3 meters of depth for the construction of the foundations. On the northeast side of this pit is where the cornerstone was placed in 1848. The original foundations were made of gneiss, flakes and lime mortar. These foundations, of 7.1 meters of height, did 24.4 meters of side in the base and 17.8 meters of side in the highest point. In the center of the foundations a well was built to supply water for the construction.
The original foundations of gneiss were reinforced in 1887 by the addition at the base of these slabs and buttresses of reinforced concrete, increasing 2.5 times the strength of these. The slab had dimensions of 4.1 meters thick by 38.54 meters on the outside and 13.4 meters on the inside. Due to this enlargement, at the moment one does not know very well in what position must have remained the cornerstone of the monument.
For the construction of the monument was used a system of pulleys and cranes to go raising stone blocks. In the first phase of construction (1848-1854), gneiss blocks of 1.5 by 3 meters were used, stone slabs and mortar for the interior walls of the obelisk. The outer part was made of marble blocks of 36 to 46 centimeters of side by 61 of high. The outer stones were placed both parallel to the interior construction and perpendicularly to tie the whole. At some of the joints, little mortar was placed, so some blocks leaned directly on other cracks after a while. The exterior part of this first phase of construction has measures of 16.80 meters wide and a thickness of 4.6 meters. The free interior space measures 7.65 meters and square corners. This first phase, which reaches up to 46 meters in height, has a weight of approximately 22.37 tons.
In the second phase of construction were used blocks of marble and granite placed following a strict order and leaving thick mortar joints. The outer marble blocks were arranged both parallel and perpendicular to the interior granite construction by tying the whole. As the obelisk grew in height the marble blocks became more visible in the interior until they occupied the whole of the building, leaving the blocks of granite to be used. At the top of the second phase of construction the outer dimensions of the obelisk are 10.5 meters on the side and 46 cm thick. The weight of this second phase is 21.26 tons. The total height of the first and second phase of construction is 152.53 meters.
The end of the obelisk consists of a truncated marble pyramid and the final aluminum pyramid. The truncated pyramid is supported by marble ribs that transmit their weight to the interior structure of the obelisk. The height of this set is 16.76 meters and weighs 300 tons. The ribs of this structure start from a few levels below and reach the marble block on which is placed the aluminum piramidón. There are three structural ribs on each side of the pyramid, making a total of twelve. The eight corner ribs terminate before the others and transfer their structural function to the adjacent ribs. The connections between ribs are made by horizontal blocks and arcs. The last ribs are joined in the shape of a cross and support the coronation pyramid.
Materials
The obelisk is built with blocks of sandstone, granite and marble. The original foundations are of blue gneiss and its extension of concrete. The blocks of stone come from American quarries and donations from different parts of the world. The change of color of the monument from 50 meters in height is due to the fact that, after the civil war, the original quarry was no longer usable and had to resort to other sources.
- First phase of construction (1848-1854):
- Foundation of gneiss
- Marble Exterior of Cockeysville, Maryland
- Interior of gneiss, splinters and mortar.
- Second phase of construction (1876-1888):
- Marble Exterior of Sheffield, Massachusetts
- Interior of granite.
- Coronation of aluminum.
Drawings
Photos
-

- Washington, DC, USA — An aerial view of the Lincoln Memorial and the Reflecting Pool leading up to the Washington Monument. — Image by © Jason Hawkes/CORBIS
-
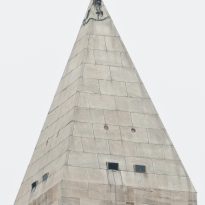
- Rigging is setup around the tip of the Washington Monument on Tuesday Sept. 27, 2011. The rigging will be used by a four-person that will rappel down the four sides of the monument and help document damage from the recent earthquake and storm weather. The will also fill cracks with sealant to help protect it from water and ice damage until repairs can be completed. USDA Photo by Lance Cheung.
-
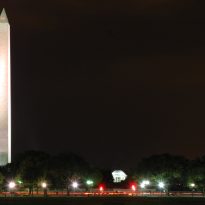
- 040709-N-0295M-004 Washington, D.C., (July 9, 2004) Ð The Washington Monument and Thomas Jefferson Memorial fill the skyline of Washington, D.C. The Washington Monument honors the United StateÕs first President, George Washington. The Thomas Jefferson Memorial honors the NationÕs 3rd President Thomas Jefferson who is considered the author of the Declaration of Independence. U.S. Navy photo by PhotographerÕs Mate 2nd Class Daniel J. McLain (RELEASED)



