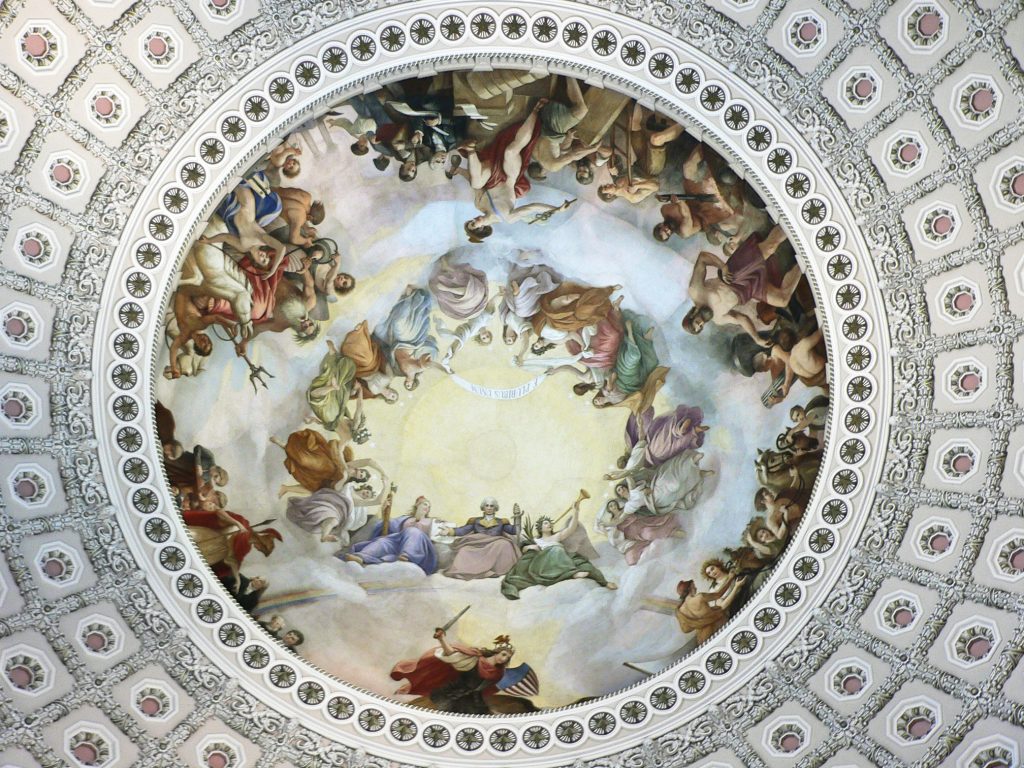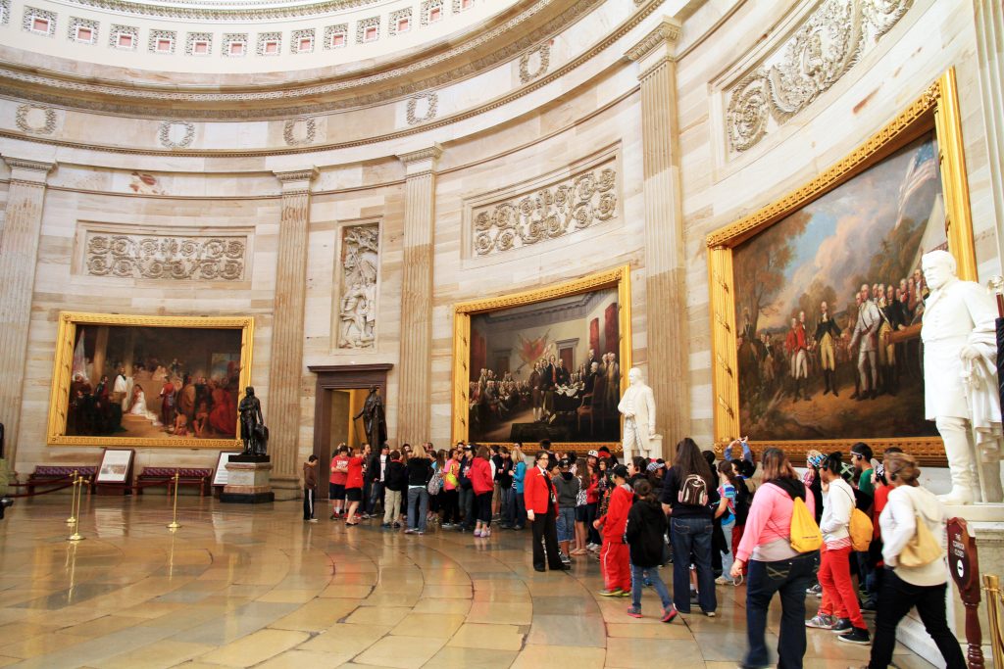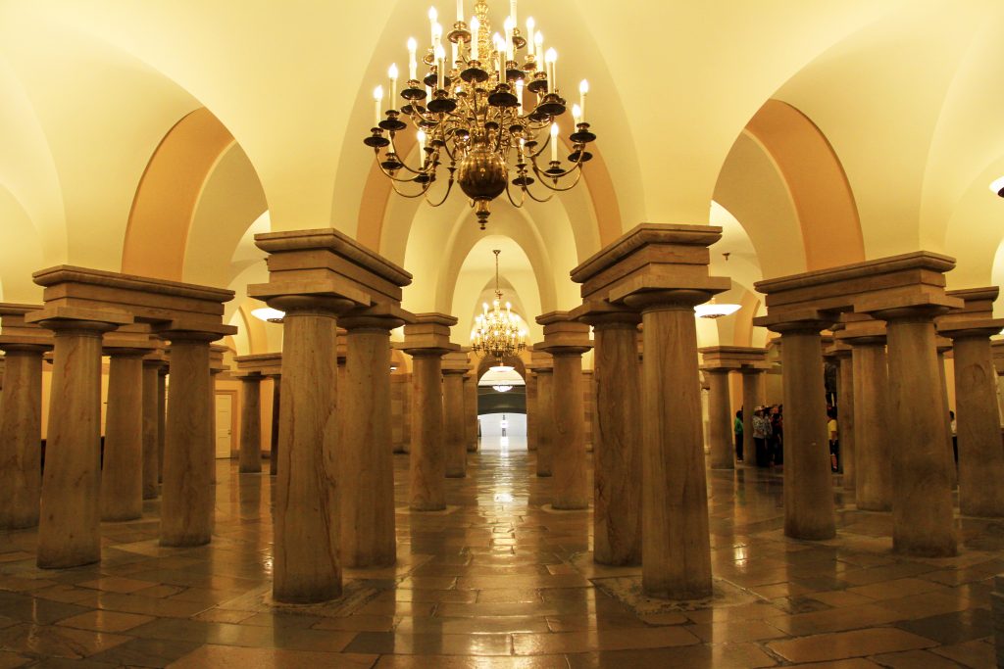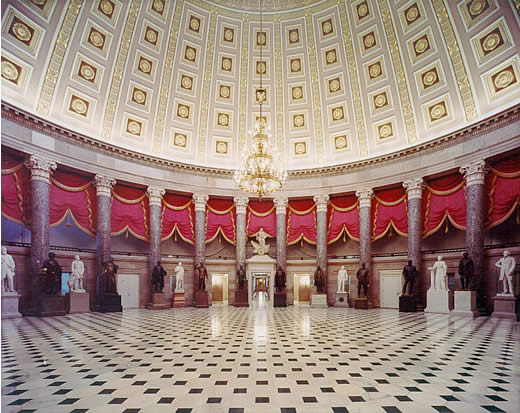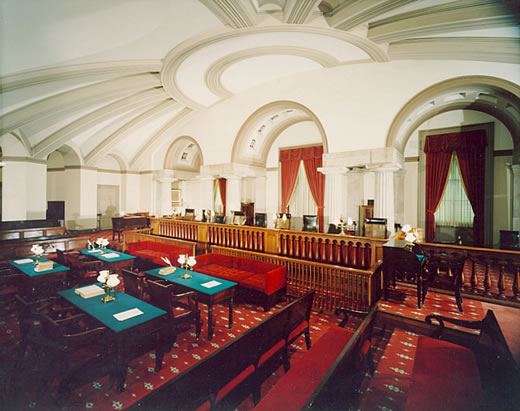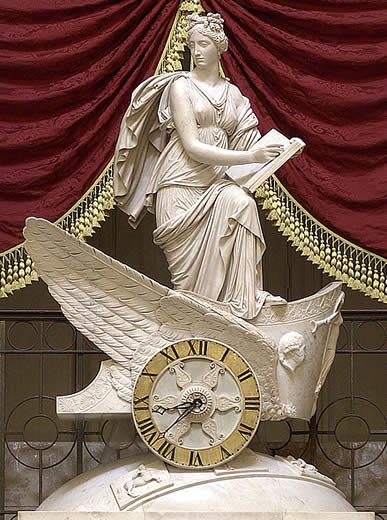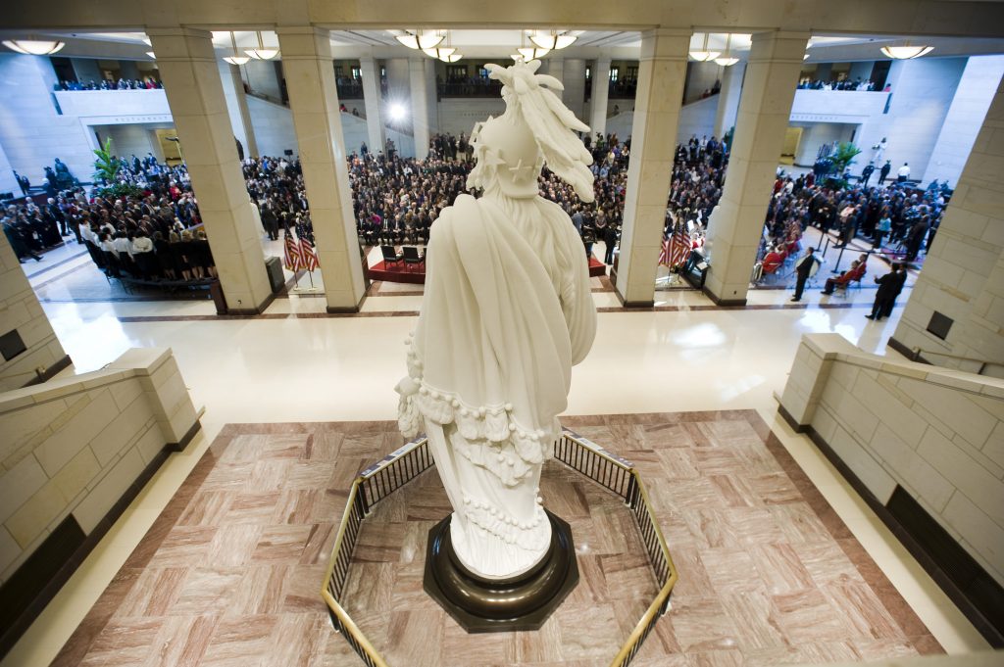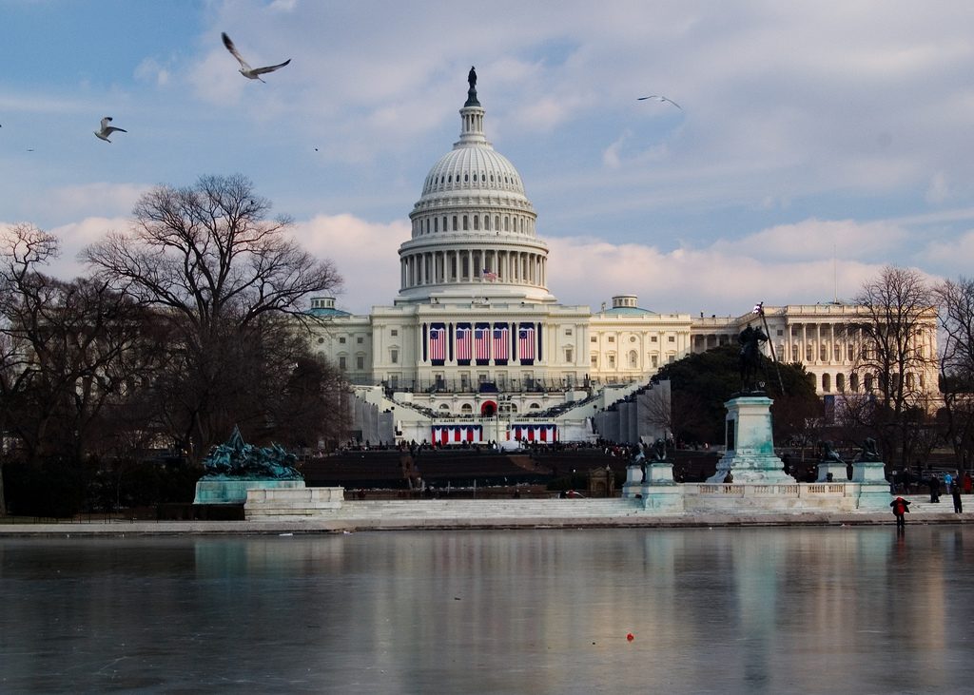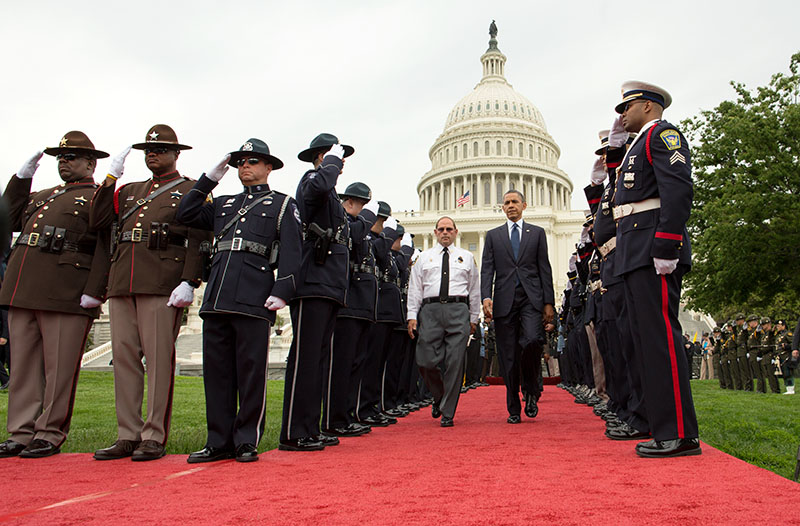Capitol of the United States

Introduction
The Capitol is the building that houses the United States Congress, made up of the House of Representatives and the House of the Senate. Over the years the Capitol has become a symbol of freedom and democracy for the country. He is also a great exponent of the American neoclassical style.
The Capitol complex includes the following facilities:
- The capitol
- The Visitor Center
- Buildings for the House of Representatives:
- Cannon House Office Building
- Ford House Office Building
- Longworth House Office Building
- Rayburn House Office Building
- Buildings for the Senate Chamber:
- Dirksen Senate Office Building
- Hart Senate Office Building
- Russell Senate Office Building
- The Library of Congress:
- John Adams Building
- Thomas Jefferson Building
- James Madison Building
- The Botanical Garden
- The Supreme Court, Thurgood Marshall Federal Judiciary Building
Location
The Capitol is located in the city of Washington, United States, specifically Capitol Hill, at the east end of the National Mall.
Concept
From its beginnings the building of the Capitol wanted to be a symbol for the United States, adopting in the first place the name of Capitol to relate with the old Rome, model of self-governed nation for the founders of the Union. He also wanted to establish a connection with Rome through architecture, opting for a white neoclassical style. Throughout the time the Capitol has wanted to portray in his paintings and sculptures the importance of history. To this end he has also ensured that the successive transformations of the building and of the whole complex do not undermine the majesty and original aspect of the Congress building.
The Capitol in Time
- 1793: Proposal by Stephen Hallet. Winning proposal by William Thornton. Construction commission formed by Thornton, Hallet and James Hoban, architect of the White House.
- 1795-1798: George Hadfield replaces Stephen Hallet.
- 1798-1802: James Hoban continues the work.
- 1800: The construction of the north wing ends.
- 1803-1811: Benjamin Henry Latrobe remodels the south wing.
- 1814-1818: Latrobe restores the Capitol after the fire.
- 1818-1829: Charles Bulfinch designs the dome and landscaping of the Capitol.
- 1850-1868: Thomas U. Walter and August Schoenborn design new wings for the Capitol and the foundry dome.
- 1897: The library of the congress moves to an own building.
- 1935: Creation of a new building for the Supreme Court.
- 1958-1962: Expansion of the central part.
- 2001-2008: New center for visitors.
XVIII Century
The Capitol houses the Congress, legislative organ of the country from 1787, composed by the House of Representatives and the Chamber of the Senate. After a first stage (1789-1791) in which the government had several locations, including New York and Philadelphia, Congress settled definitively in the District of Columbia in 1800.
In 1791 Pierre Charles L’Enfant had designed the urban plan of the city of Washington. However, his proposal did not detail the design of any of the public buildings needed for the city. In 1792, then Secretary of State Thomas Jefferson came up with a contest for the design of the building that would have to house the government of the country. The prize for the winner would be a plot in the city and $ 500. Jefferson further insisted that the building should be called The Capitol rather than The Congress. The secretary of state, as well as most of the founding members of the nation, had studied ancient Rome, and wanted to relate his new country to that ancient great civilization. The Capitol would remain forever connected with the Capitoline Hill of Rome. None of the thirteen designs submitted to the contest pleased Jefferson. In 1793 a new proposal, by Dr. William Thornton, won the favor of President Washington for conveying the timelessness and the idea of the self-governed civilization of ancient Rome. It also had an image of “grandiosity, simplicity and beauty”.
The construction of the Capitol began in August 1793. On September 18 of that year, President Washington placed the first in a Masonic ceremony. The course of the work was slowed by the scarcity of funds, mostly from the sale of plots in the city, and the shortage of labor, composed of local population, immigrants and slaves. This was an enormous work for the time, reason why also had to resort to loans of Dutch banks.
In 1794, after several requests from citizens and journalists, the Senate chamber included for the first time a gallery for visitors, thus allowing greater contact between the people and the government. In 1796 it was decided to abandon the construction of two-thirds of the building and finish only the north wing. The Capitol finally opened its doors in 1800, giving up its spaces for public use when they were not being used by Congress.
XIX Century
Some time later, Congress appropriated $ 50,000 to build the southern wing of the Capitol. President Thomas Jefferson hired the architect and engineer B. Henry Latrobe for the remodeling of the interior of the South Wing. It maintained its exterior appearance and used fire-resistant brick vaults. The architect also rebuilt part of the north wing, already deteriorated by the rotting of wooden beams and the fall of plaster, and included a new model of columns representing maize cobs. He also built a new room for the Senate and created a new room for the Supreme Court. Both Jefferson and Latrobe opted for the use of symbology in the Capitol sculptures. They hired sculptors from Italy. In the House of Representatives was placed the sculpture of an eagle, that of the Statue of Liberty and a great clock. Also included was a relief on justice in the courtroom of the Supreme Court. In the Senate chamber sculptors Giovanni Andrei and Giuseppe Franzoni created sculptures representing the arts, commerce, agriculture, science, military and civil government. Latrobe also designed for the Senate a gallery, supported by statues representing states, that would never be realized.
On August 24, 1814, during the Napoleonic War, British forces set fire to Washington’s public buildings, including the Capitol. The north wing of the building, which housed the Senate, the Supreme Court and the Library of Congress, was the most damaged part. The first floor of the southern wing survived the attack but the House of Representatives was destroyed. As a result, much of Latrobe’s neoclassical design was lost. Shortly after the fire, Latrobe began restoring the two wings of the building, changing some interiors and adding eight new rooms in the north wing for the Senate. Latrobe also extended the House of Representatives and the Senate, modifying its disposition to favor the good functioning of the sessions. All these works were carried out following designs inspired by the ancient Greece and Rome. To reduce costs while maintaining the elegance of the design, part of the work was done in Italy, where labor was cheaper.
In 1819 the north and south wings reopened after the remodeling carried out from the previous year by Charles Bulfinch, of Boston. Bulfinch designed the rotunda or great vestibule of 29 meters of diameter by 29 meters of height, using the same proportions that those of the ancient Pantheon of Rome. The dome showed sculptures and paintings on European explorers, Indians and settlers. In the pediment of the east porch, Luigi Persico sculpted an allegory called Genius of America. He also sculpted symbolic figures about peace and war for the niches on both sides of the entrance to the roundabout. At the request of President James Monroe, the architect built a large wooden dome outside. In addition, Bulfinch took care of the landscaping of the Capitol garden, building terraces in the western part of the ground of almost 9 hectares. When Bulfinch retired in 1829, thirty-six years after President Washington laid the first stone, the Capitol was finally built.
Between 1815 and 1851 the Union was growing and expanding towards the west. Disputes began to arise between states on the subject of slavery and there were conflicts with Native Americans. During this process eight new states were united to the nation, reason why the building of the Capitol remained small and obsolete. At the time of the creation of the Capitol, it housed fifteen states. By 1850 they were thirty-one. The members of the cameras went from 106 to 237. Thus, in 1850, the Senate offered a prize of 500 dollars to the architect who designed the best solution to solve the space problems of the Capitol. The House of Representatives and the Senate did not agree on the best solution to the problem, so it was finally President Millard Fillmore who decided on the matter, granting the work to the architect Thomas U. Walter, preferred by the chamber of Representatives, who carried out the solution preferred by the Senate, the extension of the building adding wings to the existing building.
A fire in 1851 destroyed much of the library of Congress and made evident the great vulnerability of the wooden dome. To symbolize the growing power of Congress in Washington, the Capitol dome was expanded. The architect Thomas U. Walter designed a new cast iron dome, fireproof. In 1860 the company Janes, Fowler, Kirtland of New York won the commission alone for the continuation of the work of the new dome. After the outbreak of the civil war in 1861 the government warned that they could no longer continue to pay the works. Even so the company finished the work. For President Lincoln the dome then became the symbol that the Union would also go forward despite everything. Both materials and labor were scarce during the war, but former slaves, like Philip Reid, contributed their work to the completion of the works. Reid also assisted in the creation of the statue of liberty that crowned the dome in 1863. Between 1851 and 1868 the Capitol grew again. Thomas U. Walter added new wings to the original building. Each wing was three stories, 43 meters wide, 77 meters long and was built of Massachusetts marble. Engineer Montgomery C. Meigs and after him William B. Franklin, supervised the construction. These works added space for both chambers, new offices and large lobbies, corridors and stairs. New facilities included bathrooms, barbershops and restaurants. Steam fans operated the central heating system and the ventilation system. Each room was lit with gas.
20th and 21st century
Towards the end of the nineteenth century, office space on the Capitol was insufficient. In 1891 the Senate bought a residential building and converted it into offices, but this solution was quickly obsolete. At the beginning of the twentieth century two new and identical buildings were built, giving each representative and senator an office of their own. Both buildings included spaces for meetings, services, bathrooms and telegraph. The building for the representatives, now the Cannon House Office Building, opened in 1908, and the building for the Senators, now the Russel Senate Office Building, the following year.
In 1908 the station Union Station was put into operation. This project was part of the Washington embellishment work carried out by the Senate Park Commission or McMillan Commission. To dignify the route from the station to the Capitol many buildings were demolished and their land purchased. In its place a large park was built that cost 10 million dollars and thirty years of construction (1910-1940), but that was a great success.
In the 1930s, six new buildings were added to the Capitol complex, including the Supreme Court building (1929-1935), designed by the architect Cass Gilbert; The Longworth House Office Building (1929-1933); A new reading room for the Library of Congress in the Thomas Jefferson Building (1929-1933); First Street (1931-1933); A new conservatory for the Botanical Gardens (1932-1933) and the John Adams Building for the Library of Congress (1933-1938).
With the Act of Legislative Reorganization of 1946 there arose the need to have more space for the staff of the Capitol. To this end, four new buildings were created. Two for Senate offices, Dirksen and Hart buildings, opened in 1958 and 1982; And two for the House of Representatives, the Rayburn and Ford Buildings, opened in 1965 and 1975. In 1981, the Madison Memorial Building was completed, building which houses part of the Library of Congress, thus freeing space and allowing the restoration of the library Of Jefferson and the Adams Building. Finally, the Capitol Visitors Center opened in 2008. With an area of 54,000 square meters spread over three underground levels, it welcomes visitors to the Capitol to inform and guide them during their visit.
Spaces
Interiors
The original Capitol interiors had chandeliers, converted to gas lighting in 1840 and electric lighting in 1898 after a big explosion, mahogany furniture and fireplaces and stoves in each office. Narrow aisles later joined the original building with the wings created in successive extensions of the Capitol between the 1850s and 1860s. From the beginning one wanted to differentiate the original nucleus from the enlargements. The original building, made of brick and stone, contrasted with the expansions of style and modern design. The new wings had galleries opening to the chambers, coffered ceilings and highly decorated, skylights with polychrome stained glass, door frames and windows made of cast iron and English hydraulic tile floors with colorful patterns. Statues, marble columns, floor to ceiling tapestries and damask curtains made the interior of the Capitol one of the most splendid spaces in the United States.
During the expansion of the Capitol also many decorative details were added on both railings and bronze doors and their knobs. New statues were also included in the porticos and murals on walls and ceilings, all under the inspiration of antiquity and America. All this was carried out by artists from Italy, France, Germany, United Kingdom and United States. The most famous sculptor of all of them, Thomas Crawford, worked in the fronton of the Senate and in the statue of the liberty that crowns the dome. The most important painter of the work, Constantino Brumidi, created frescoes for the corridors and the rooms. His most outstanding work, The Apotheosis of Washington (1865), is located inside the dome. The painting shows George Washington in the sky surrounded by two figures representing freedom and victory. The other six groups of figures represent war, science, navy, trade, mechanics and agriculture. In 1878 Brumidi began to work on the frieze of 91 meters in length on the history of America in which also participated the artists Filippo Costaggini and Allyn Cox. The frieze, painted in grayscale, monochrome technique that gives a sculptural aspect to the painting, shows the following scenes: the landing of Columbus, Cortés and Moctezuma in the temple, Pizarro arriving in Peru, the burial of DeSoto, Pocahontas and Captain Smith , The arrival of the pilgrims, William Penn and the Indians, colonization of New England, Oglethorpe and Indians, Battle of Lexington, Declaration of Independence, surrender of Cornwallis, death of Tecumseh, the American Navy entering the City Of Mexico, the discovery of gold in California, peace after the civil war, the Spanish-American War, the birth of aviation.
National Statuary Hall
This two-storey circular room, formerly used by the House of Representatives (1807-1857), houses statues of prominent American citizens. It was originally designed by Benjamin Henry Latrobe and Charles Bulfinch and built between 1815 and 1819 in neoclassical style. Due to its poor acoustics, the House of Representatives moved to a new room in 1857, leaving it empty. In 1864, Congressman Justin Morrill of Vermont proposed using space as a gallery of statues of notable Americans. Accepting the proposal by President Lincoln, each state was asked to donate two bronze or marble statues representing men or women worthy of being commemorated there. To accompany this display of figures was changed the floor of the room for a marble. This tradition continues to this day, however, placing the statues throughout the entire building.
Library
In 1815, Thomas Jefferson sold his collection of books to Congress, expanding the library of Congress, which had been severely damaged in the fire of 1814, and laying the foundations of the current library of Congress, one of the Capitol’s most famous spaces. In 1870 it was decreed that two copies of each copy deposited in the library of the Congress should be kept, reason why this one was filled quickly. In 1886, the creation of a new library space was approved. This new building would be designed by Smithmeyer & Pelz and would come into operation in 1897. The new library quickly became one of the city’s most famous buildings thanks to its large scale, reading room under a large dome, and galleries Decorated with sculptures and murals.
The Dome
The current Capitol dome was designed by Thomas U. Walter and built between 1855 and 1866. The architect was greatly influenced by some European examples such as the dome of St. Paul’s Cathedral in London and the Pantheon in Paris. Its construction replaced the previous wooden dome, realized by Charles Bulfinch in 1824, tripling the height of this one but leaning on the same base of masonry. Walter followed the model of the Invalides of Paris, creating a double dome with a large oculus in its inner part, through which you can see The Apotheosis of Washington. The interior frieze shows the history of America. At the top of the outer dome stands the statue of liberty, placed in 1863. The dome has 48 columns and 120 windows and has an exterior height of 66 meters from the base of the dome to the statue, and an interior height Of 54 meters from the floor to the interior ceiling. The dome has been restored several times throughout its history, being the last one in 2016.
The roundabout
It is located under the dome and houses several works of art. It is also the place where state funerals of expresidents and personalities are celebrated.
The Visitor Center
Due to the growing number of visitors, between 2001 and 2008, a large museum space was built under the Capitol. For this it had to be excavated a great surface in front of the building taking great care in not to damage the structure of this one. The center is located on the eastern front of the Capitol, the site of presidential inaugurations since President Ronald Reagan’s in 1981. The center includes museum spaces, an auditorium, lobby and services.
Exteriores
With the expansion of the Capitol between 1850 and 1860 their gardens were becoming small in comparison and were no longer an appropriate framework for a building of such magnitude. Then, Senator Justin Morrill of Vermont called Frederick Law Olmsted, creator of Central Park in New York and American landscaping, to settle the issue. In 1873, Congress agreed to create a large north-south street and purchase two adjacent parcels of land, extending Capitol land to 23.5 hectares. Olmsted designed a marble terrace on the west facade to visually prevent the building from falling down the slope of Jenkins Hill. The terrace, built between 1882 and 1892, also housed space for the committee and for storage.
Art
The Capitol has commissioned and purchased art from its inception. In 1817 John Trumbull painted four revolutionary war scenes at the roundabout. Twenty years later the empty spaces were filled with paintings representing the colonization of America by Europeans.
In 1875 the Senate commissioned a bust of the recently deceased Senate President, Vice-President Henry Wilson. From then on, busts are commissioned from all the vice presidents to be exhibited in the Senate wing. In 1911 the House of Representatives began to do something similar by commissioning portraits of their representatives.
The most important work of the Capitol is The Apotheosis of Democracy, a sculptural ensemble created by Paul Wayland Bartlett and placed on the front of the Hall of Representatives in 1916. For the 150th anniversary of the constitution, Congress commissioned Howard Chandler Christy a painting that will show the moment of the signing of the document. Today hangs in the area of representatives, on the stairs of the east wing.
Videos
Drawings
Photos
-

- Parade participants march down Pennsylvania Avenue during the 2009 presidential inaugural parade in Washington, D.C., Jan. 20, 2009. More than 5,000 men and women in uniform are providing military ceremonial support to the presidential inauguration, a tradition dating back to George Washington’s 1789 inauguration. (DoD photo by Mass Communication Specialist 2nd David Coleman, U.S. Navy/Released)
-
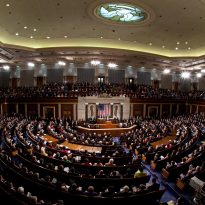
- President Barack Obama delivers his State of the Union speech in the House Chamber at the U.S. Capitol in Washington, D.C., Jan. 25, 2011. (Official White House Photo by Lawrence Jackson)
-

- President Barack Obama delivers the State of the Union address in the House Chamber at the U.S. Capitol in Washington, D.C., Jan. 28, 2014. (Official White House Photo by Amanda Lucidon)
-

- President Barack Obama and Chuck Canterbury, National President, Fraternal Order of Police (FOP) walk through a police honor guard cordon during the National Peace Officers Memorial Service, an annual ceremony honoring law enforcement who were killed in the line of duty in the previous year, at the U.S. Capitol in Washington, D.C. May 15, 2013. (Official White House Photo by Chuck Kennedy)



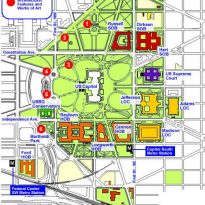
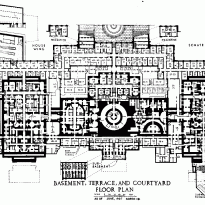

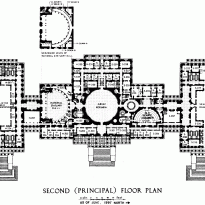
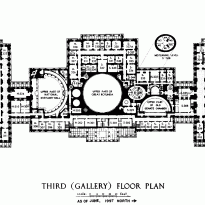
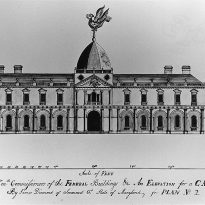

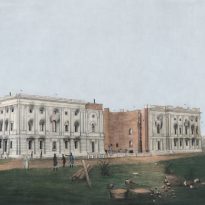
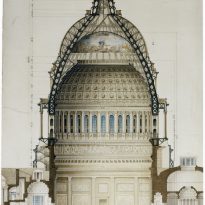
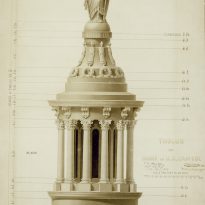

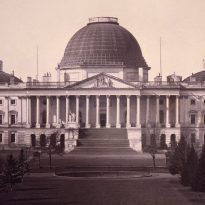
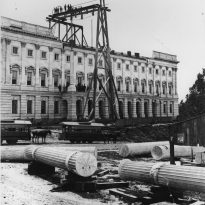

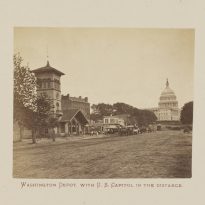
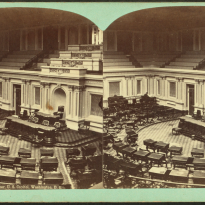
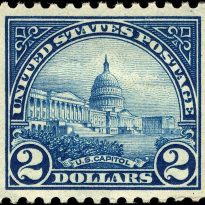
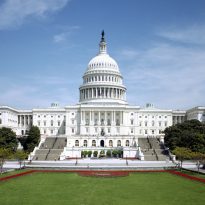

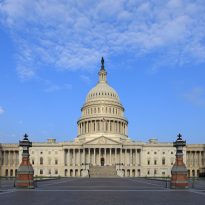
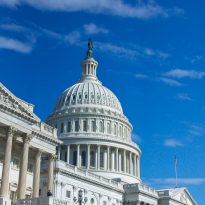
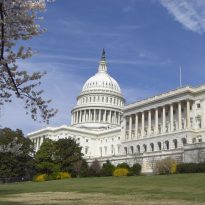
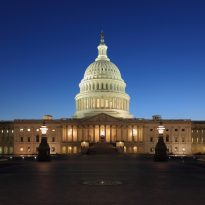
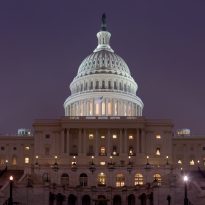
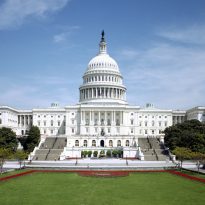

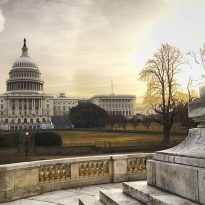

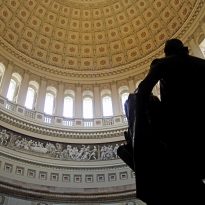
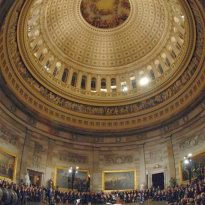

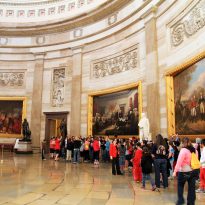
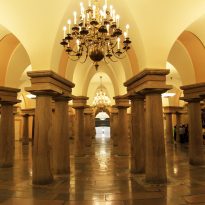
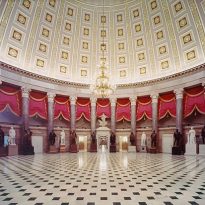
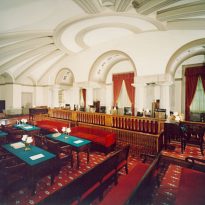
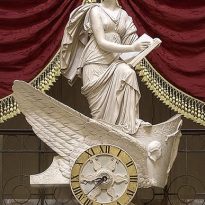
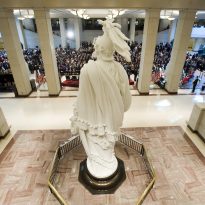

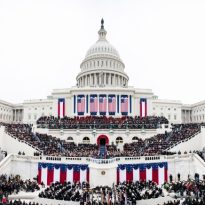

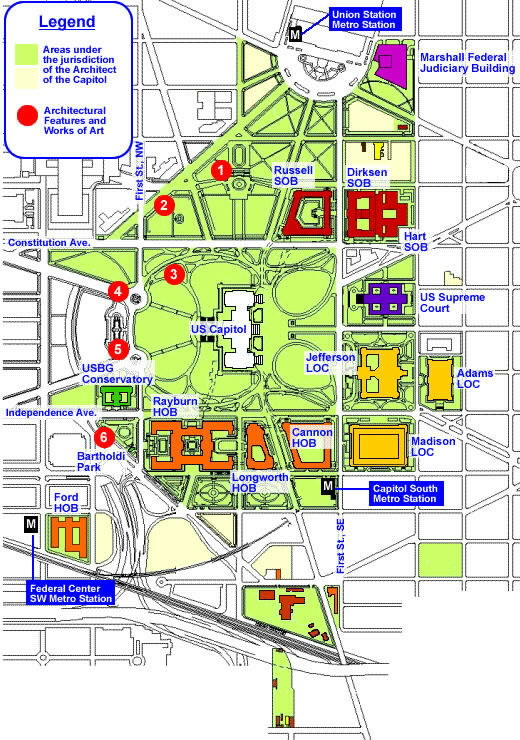
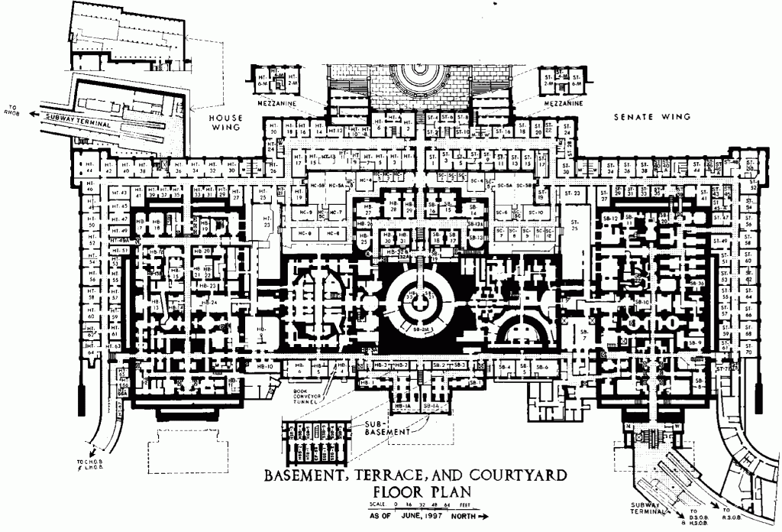
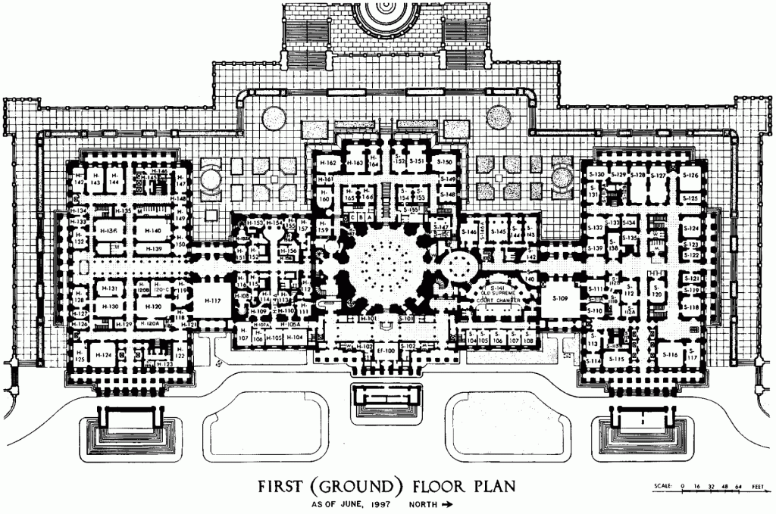
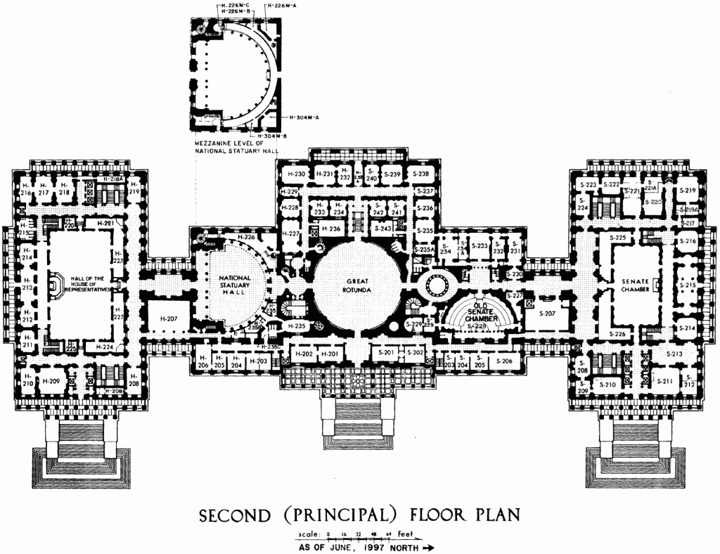

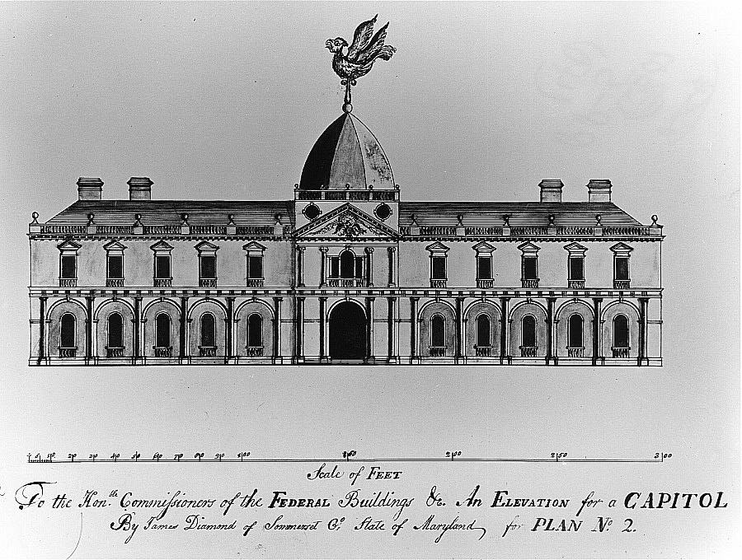

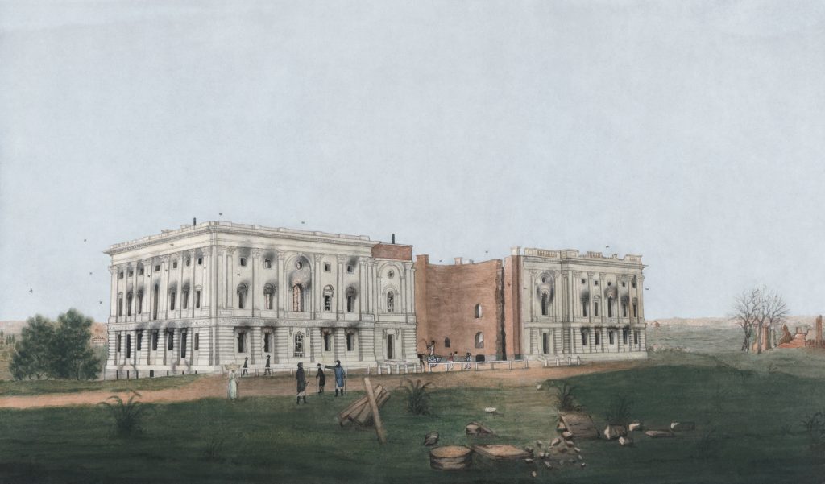
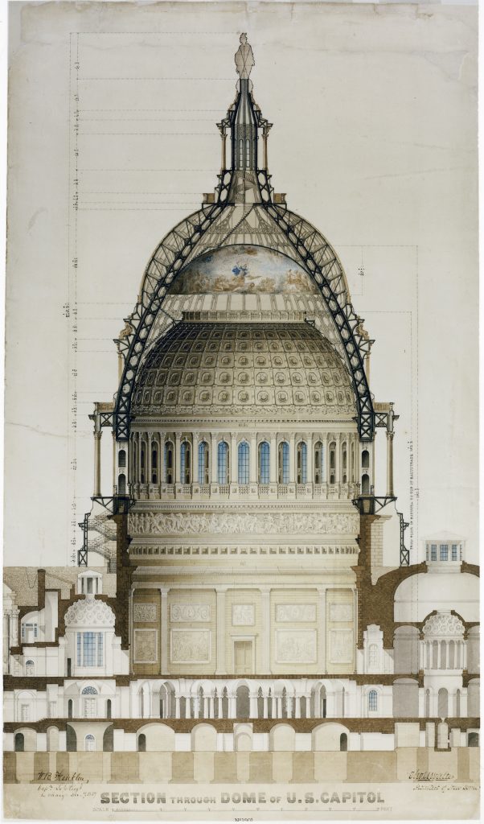
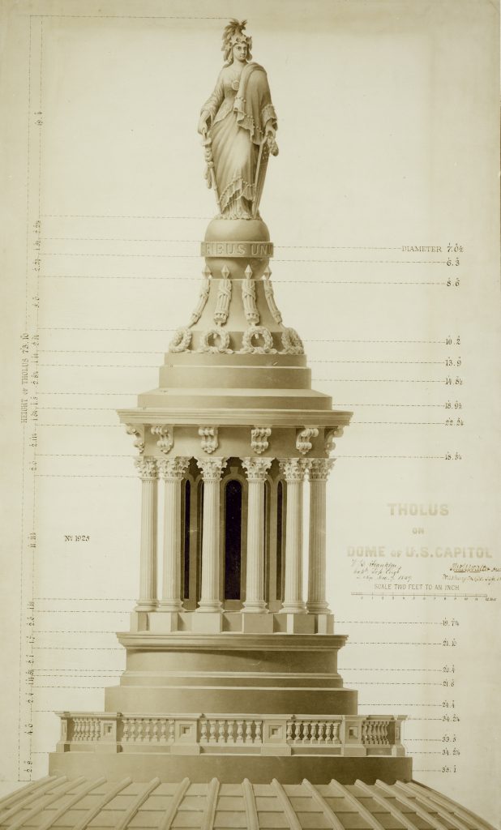
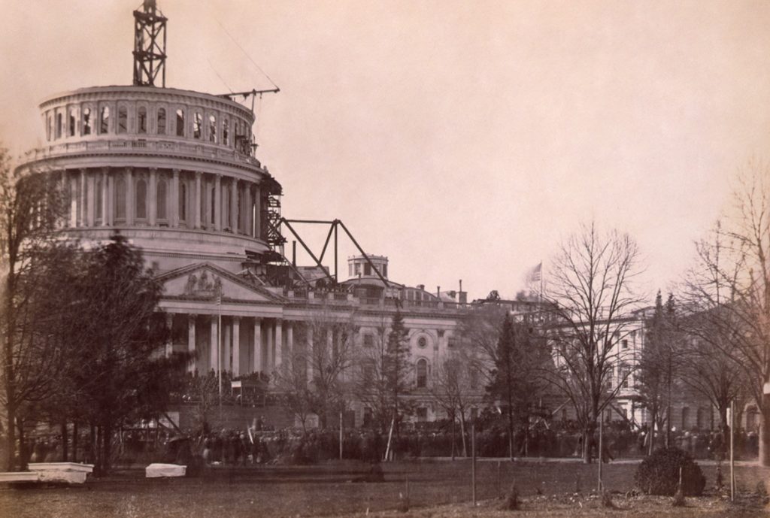
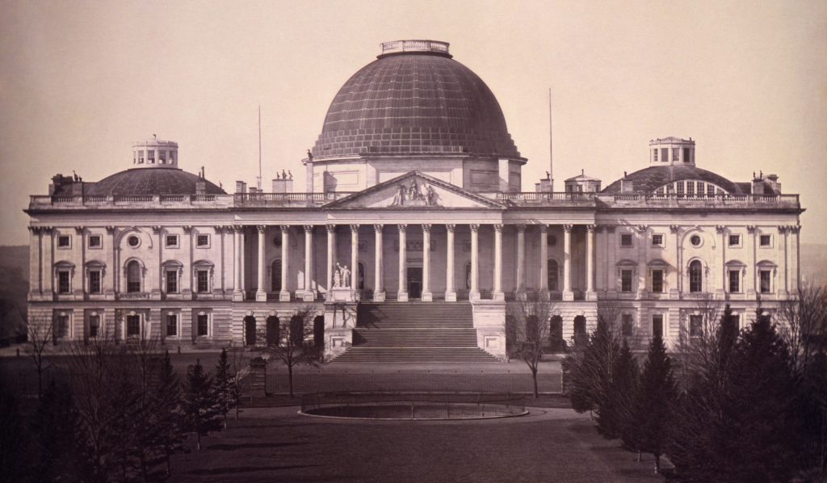
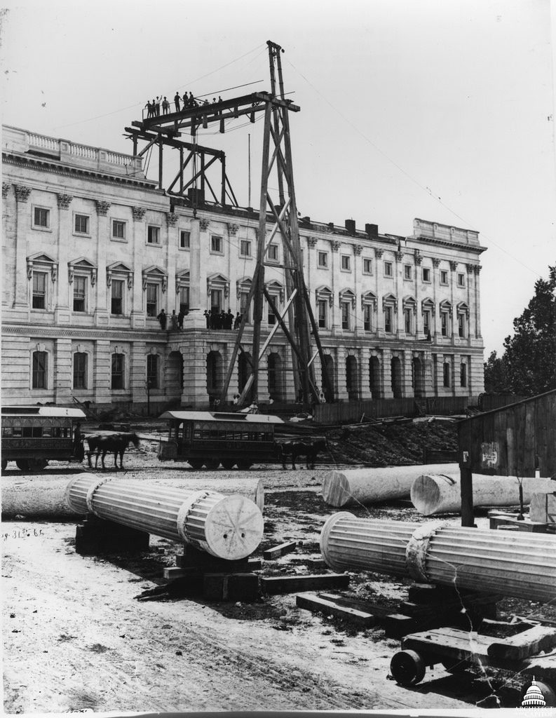
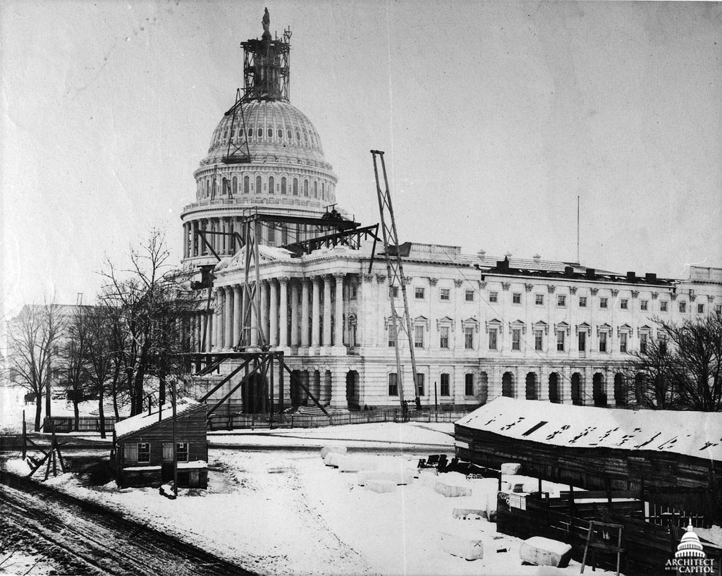
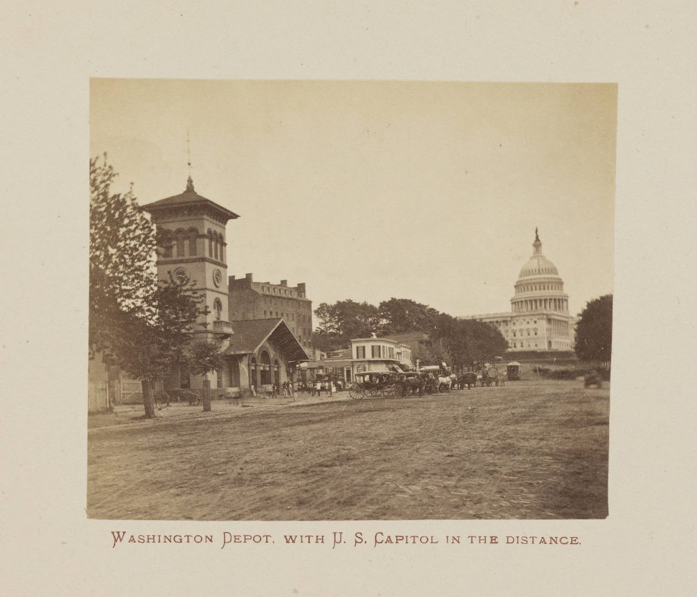
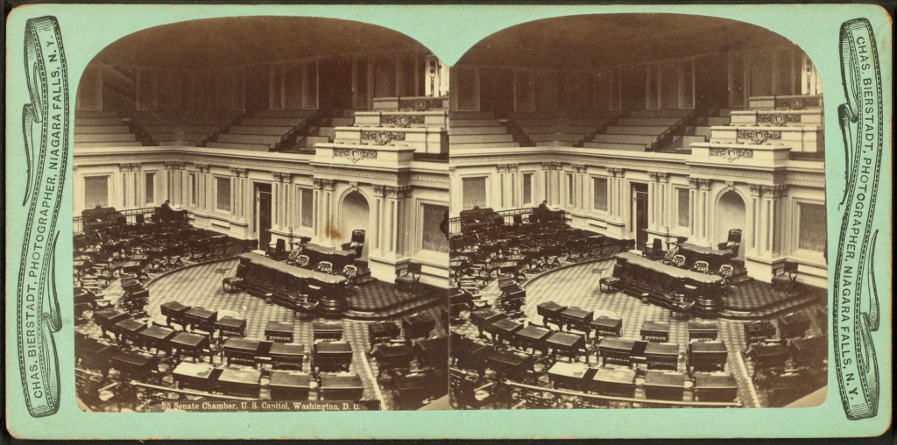
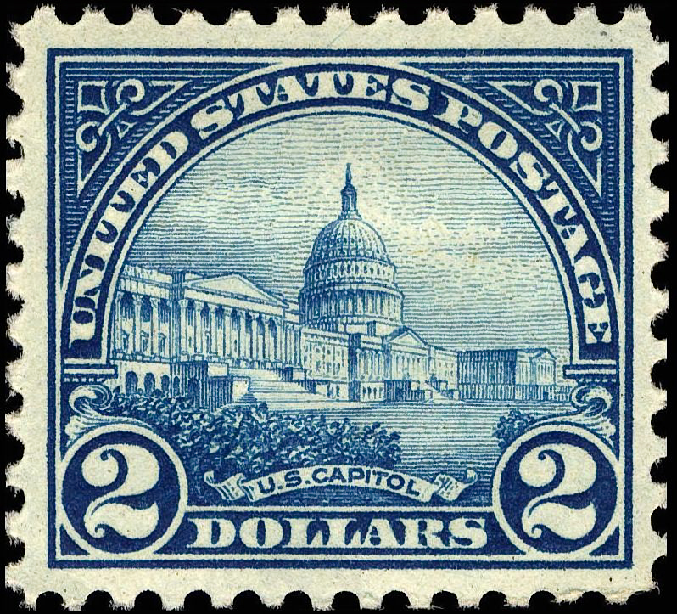
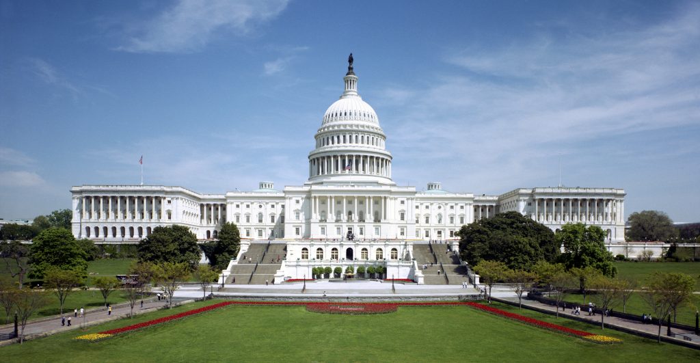
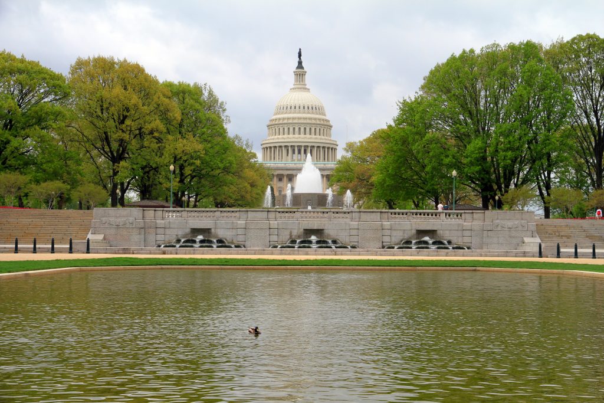
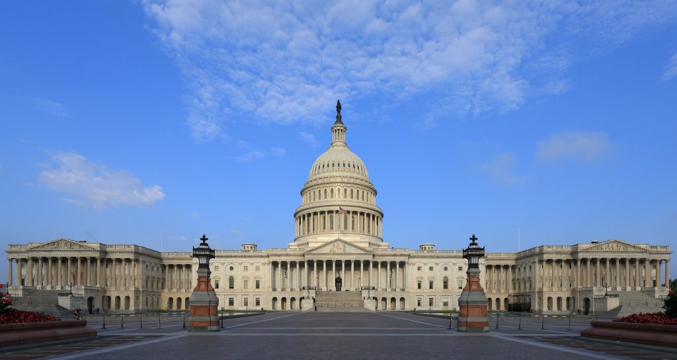
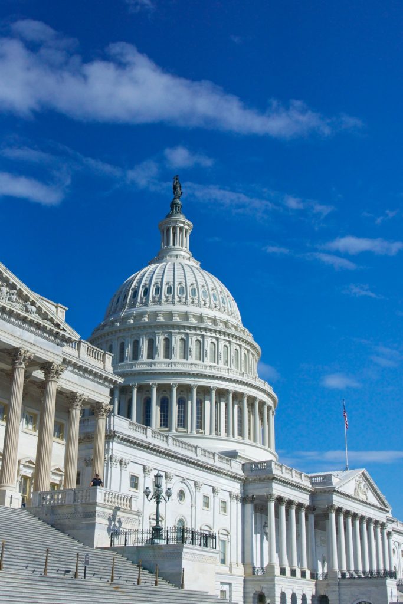

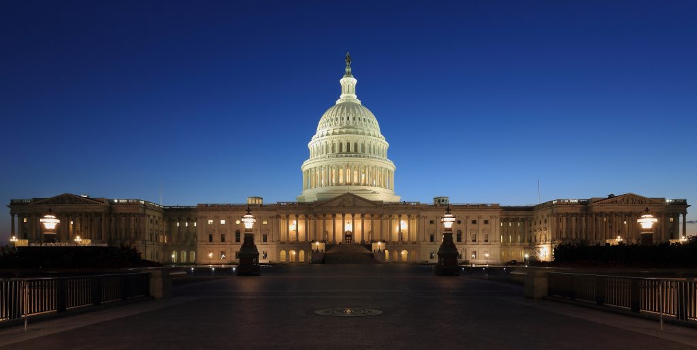
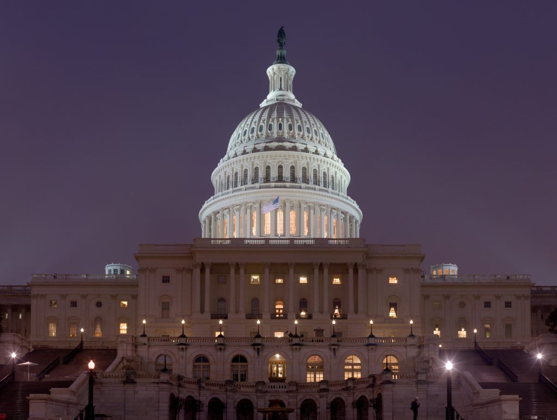
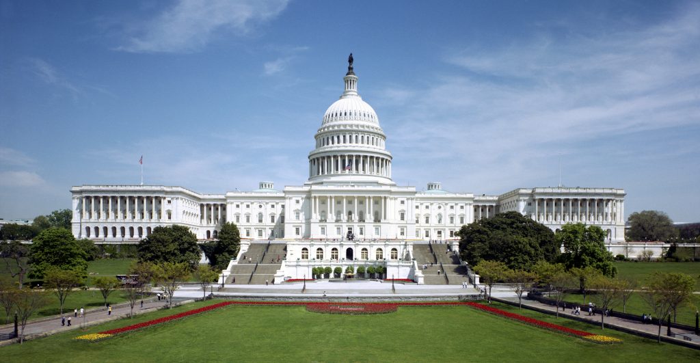
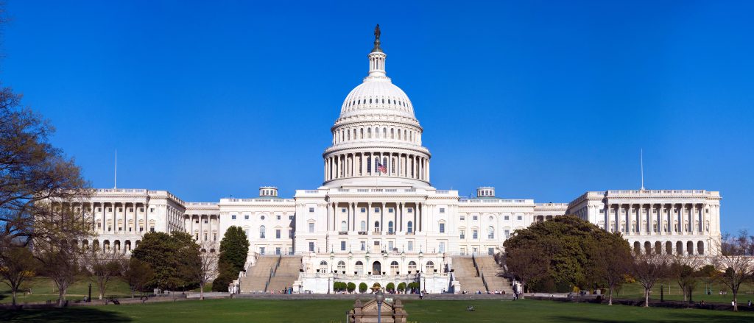
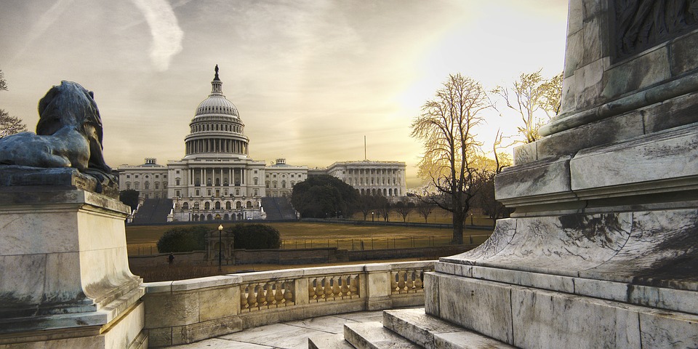
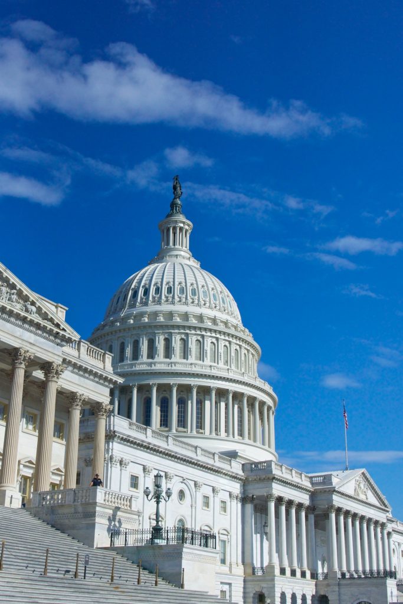
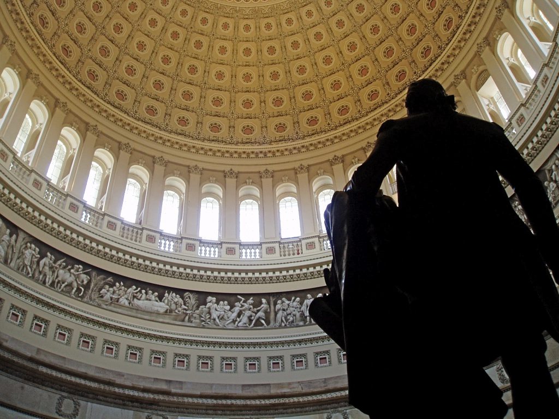
![Ford-capitol-rotunda30Dec2006d1_thumb[3]](https://en.wikiarquitectura.com/wp-content/uploads/2017/06/Ford-capitol-rotunda30Dec2006d1_thumb3.jpg)
