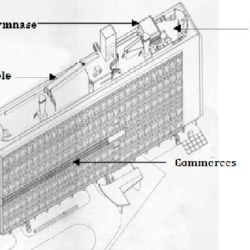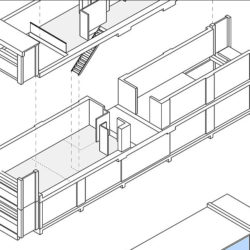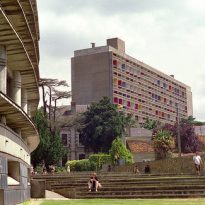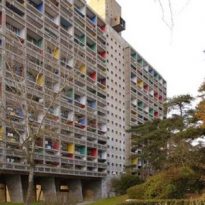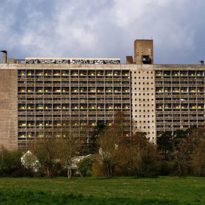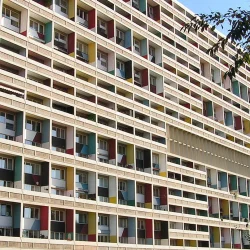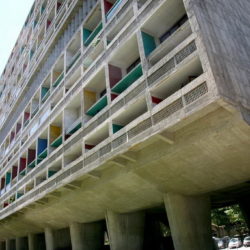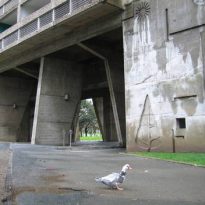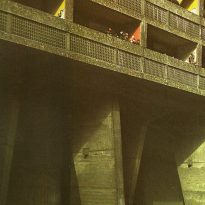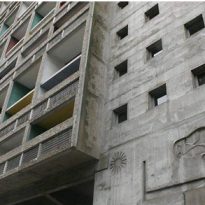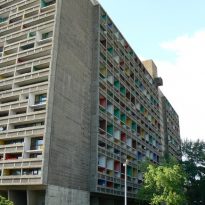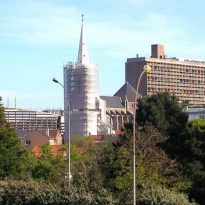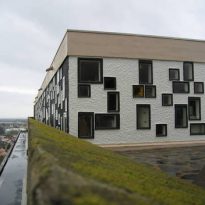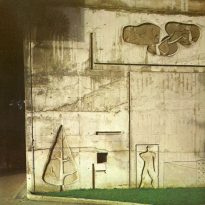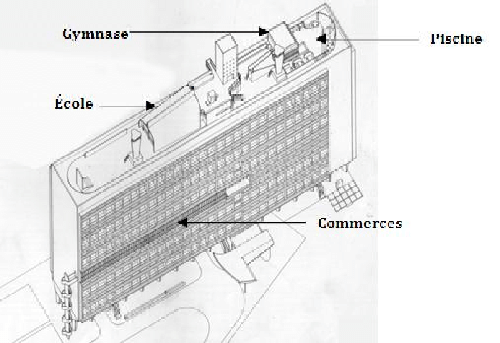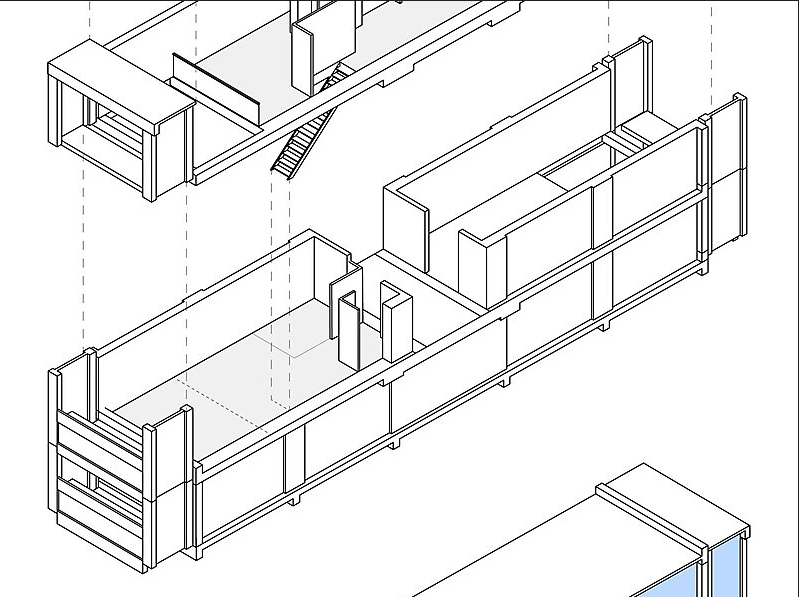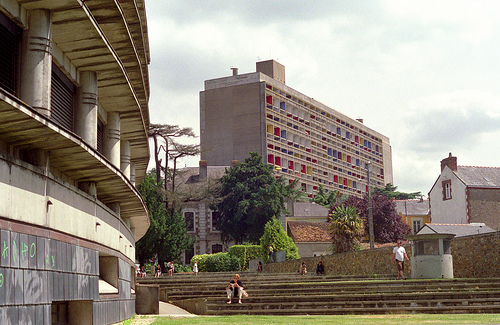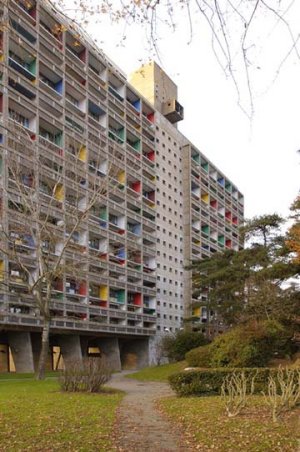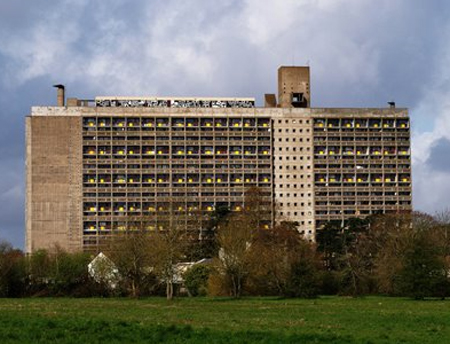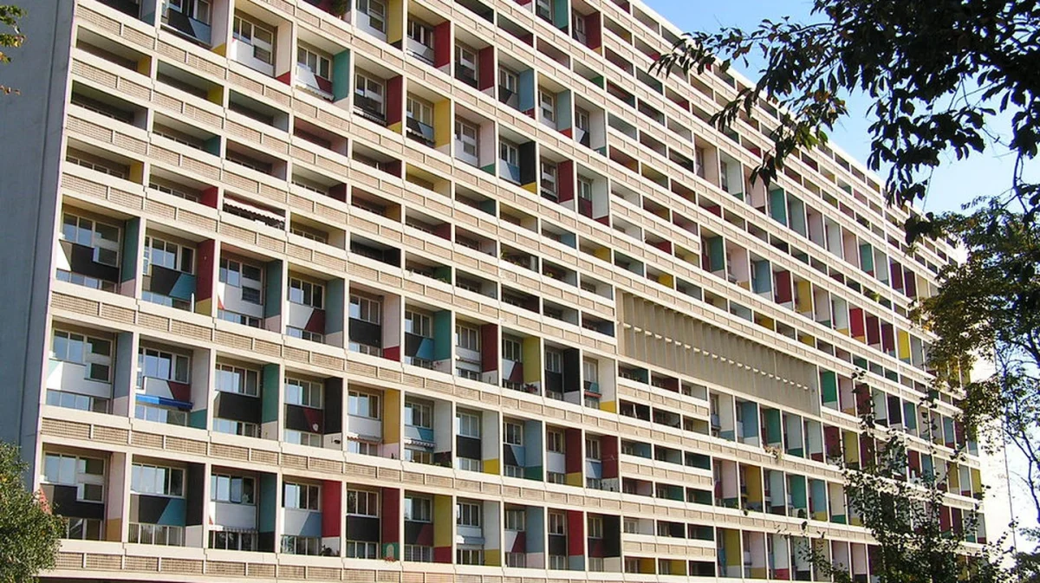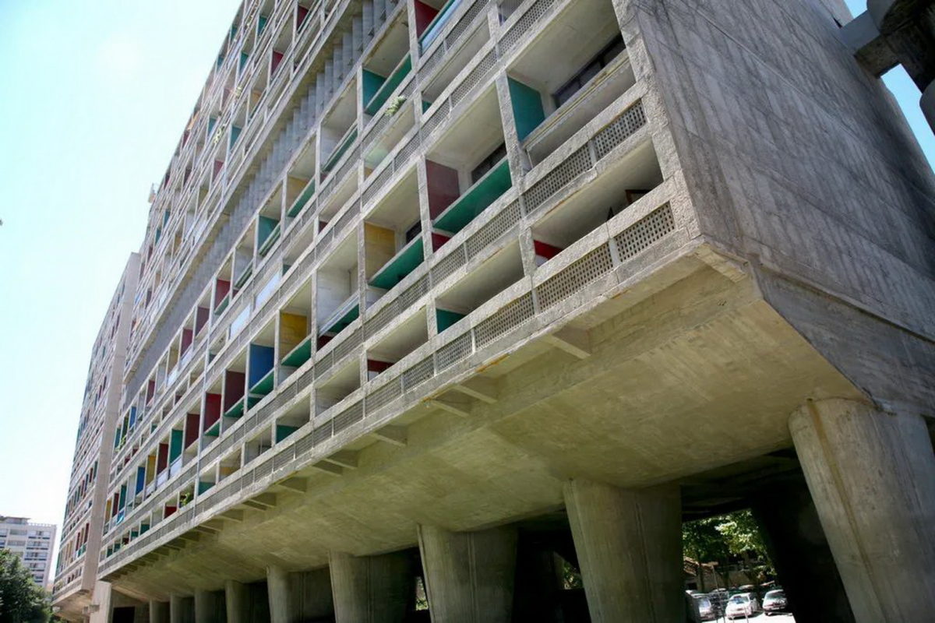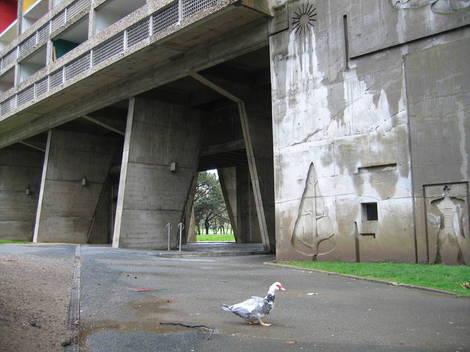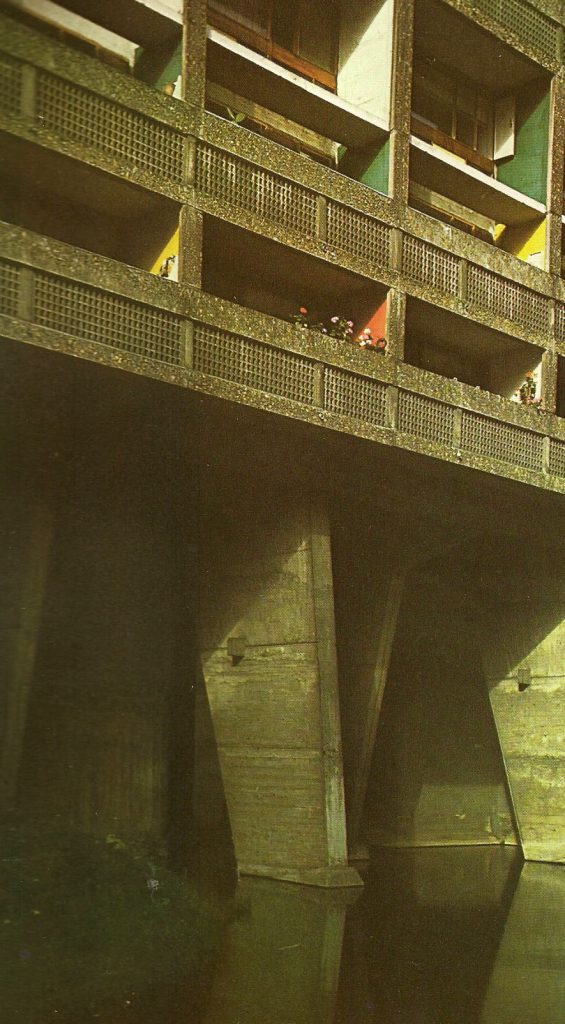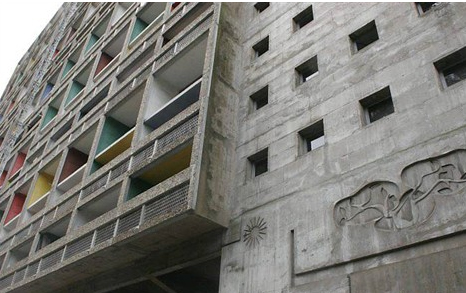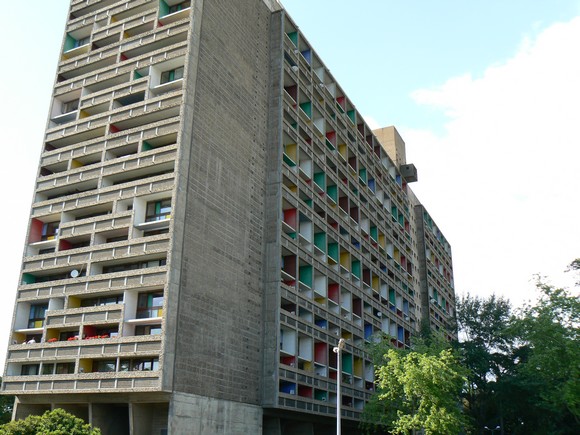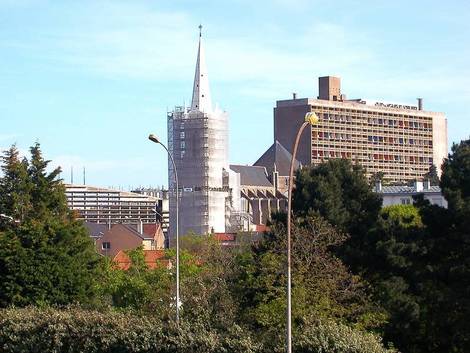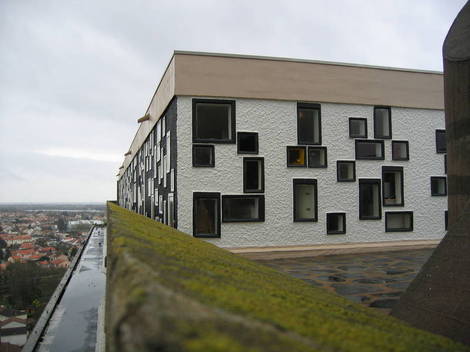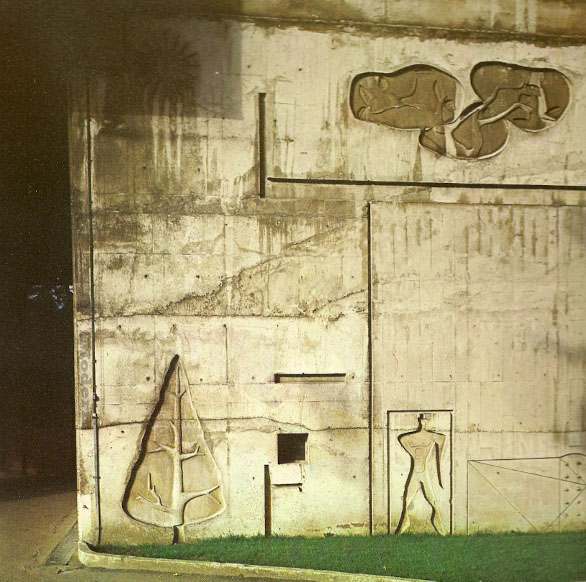Unité d’Habitation of Nantes-Rezé

Introduction
After four years dede the construction of the Unite d’habitation of Marseille, was the construction of the new unit located in the city of Nantes-Rezé in 1953. The agency was responsible for managing the project was a housing commission called “La Casa Familiar.”
Then led by Gabriel Chereau, the agency had been working since 1911 on social issues, had revolutionary ideas about housing and intended in the fifties rejuvenate its image through new concepts of experimental design. Chereau domain theories that had urban and urban had written a book entitled “Fate of Nantes”, decided to contact Le Corbusier to make the new project in 1950.
As in Marseille Le Corbusier could endorse the project in all areas relating to design and construction regulations, with the cooperation of the Minister of Reconstruction in France, Eugene Claudis. Once all these elements together, it gave rise to continue the ambitious project.
Location
The exact address of the work is the Rue Théodore Brossaud, 44400, Rezé, Nantes, France.
Concept
This project is directly influenced by the five points of the architecture of Le Corbusier, as it contains the same concepts as in Unite d’habitation of Marseille; as Modulor use also the concept of “rue interieur” which is located in the central part of the building to eventually become the “villa property.”
However, the “Family House” as a customer, asked Le Corbusier to make some adjustments to its rapid implementation, immediate use and economic viability of the project. This made it difficult relations with partners and created a climate of tension in the design.
One of the alternatives proposed by the commission was to be built a hundred departments of 85 and 106 meters in the middle of the building and the rest as the outline of the Unité de Marseille. Coupled with this, calling for the elimination of shops on the floor of the building and instead provide public services to residents. This dislike of Le Corbusier, in view of the requirements are met with your team to explore ways to reduce costs and to adapt the construction system to new possibilities.
Spaces
The building of the Unité de Nantes-Rezé, is smaller than the Unite d’habitation of Marseille, measures 105.7 meters long, 19.03 wide and 51.80 tall. It has 6 interior streets handing out access to the apartments. Due to the modifications made to reduce costs, projected the two types of apartment, one of two levels and another single.
Ground Floor
Here we find an open floor plan with columns of the main structure in the form of M and a V, also has some community service.
Apartment – Two Level (Le Corbusier)
The interior street access to the lobby, following the kitchen into the living room and dining room, up to the gallery is in a double-height space, where the stairs leading to two bedrooms and bathroom.
Apartment-Single (Single Family)
This apartment has only one level, but like the previous access to the lobby, continuing into the kitchen to the living room and dining room, but between the kitchen and the rest of the apartment is the room and toilet. Down the hall we found the gallery.
Plant Terrace
To reach this level is reached by the vertical circulation. This site has almost all the area as it was intended to provide the building with the necessary community facilities for the entire complex. Among them are:
- Ventilation-turbines
- General Service Areas
- Boards of nursing school
- Rest-rooms
- Medical Services
- Customer service
- Garden
Structure and Materials
In the beginning Le Corbusier thought about making the building as the system of Swiss Pavilion that was made of steel beams with precast. However it was decided to use prestressed concrete in combination with precast concrete walls delimiting the housing.
The grid used in the Unité de Marseille was in the stands 4.19m floor, but as the unit of Nantes forward with the proposed new structure these were modified to reach 3.66m between the support module as V and M.
Piles were used from the first level to the last, making the walls of the houses in between. This means that the structural system is different from the Unité de Marseille, as the houses had its own structure, while in Nantes, any general structure including the walls between apartments. As the interior walls, precast walls of the balconies were attached to the structure to reduce costs. This was used in all elements as leading to higher work.
It is noteworthy that Le Corbusier took this concept of space polychrome painting the loggias and balconies of different colors: blue, green, yellow and red.
Bibliography
Le Corbusier: L’Unite D’Habitation De Marseille / The Unite D’Habitation In Marseilles, avec/and Rezé-les-Nantes, Berlin, Briey en Foret, Firminy. Sbriglio, Jacques, Birkhauser Verlag. 2004.
Le Corbusier. Guias de Arquitectura. Gans,Deborah. Gustavo Gili. España. 1988
Drawings
Photos
Bibliografía
- Le Corbusier: L’Unite D’Habitation De Marseille / The Unite D’Habitation In Marseilles, avec/and Rezé-les-Nantes, Berlin, Briey en Foret, Firminy. Sbriglio, Jacques, Birkhauser Verlag. 2004.
- Le Corbusier. Guias de Arquitectura. Gans,Deborah. Gustavo Gili. España. 1988



