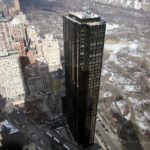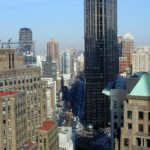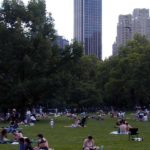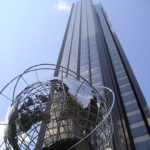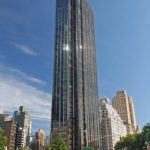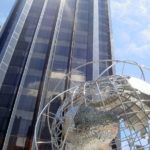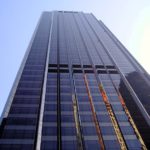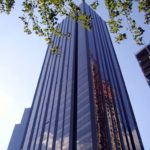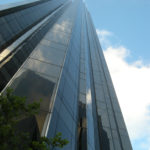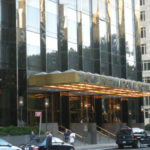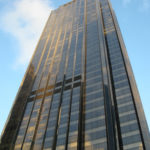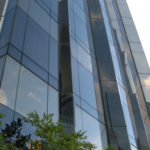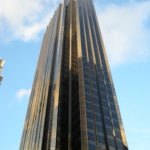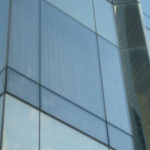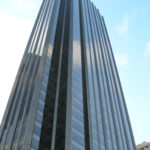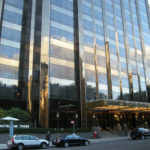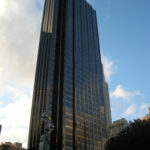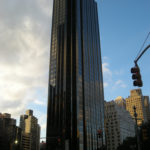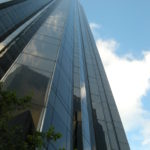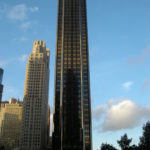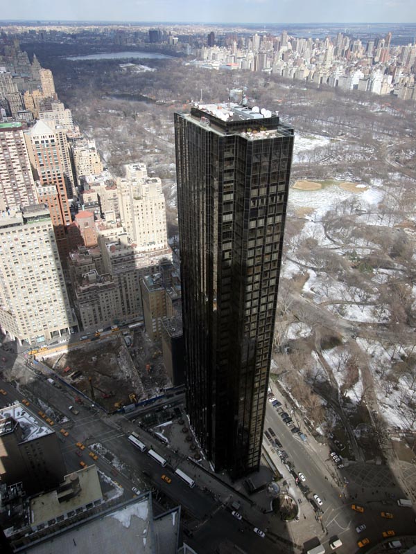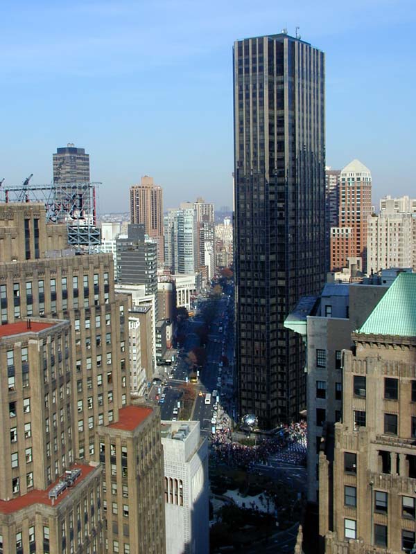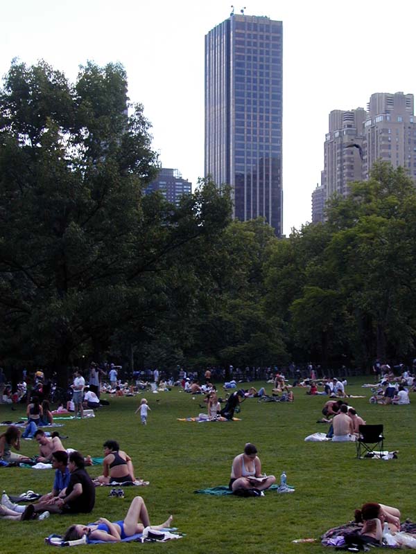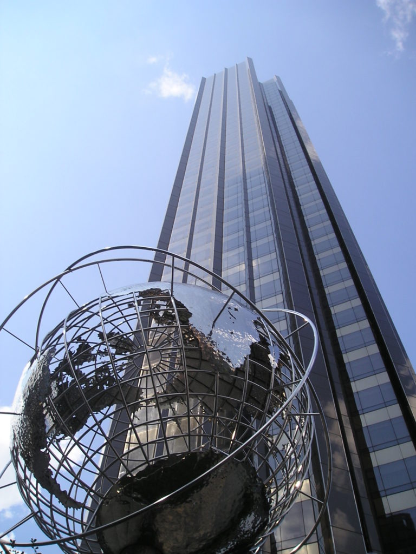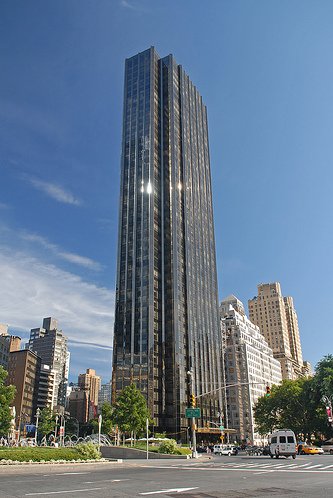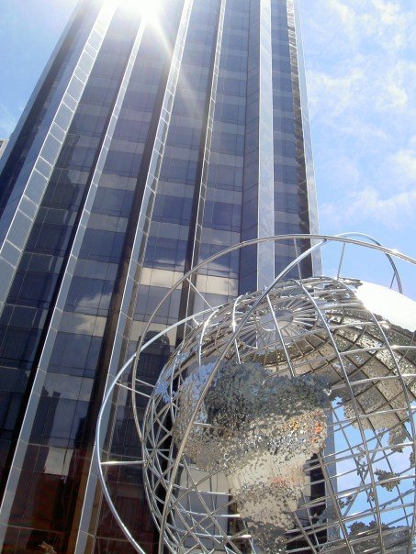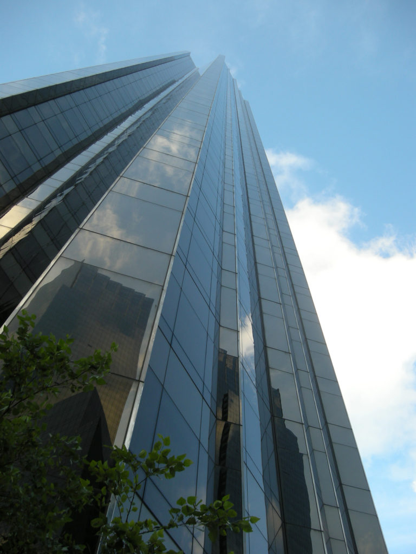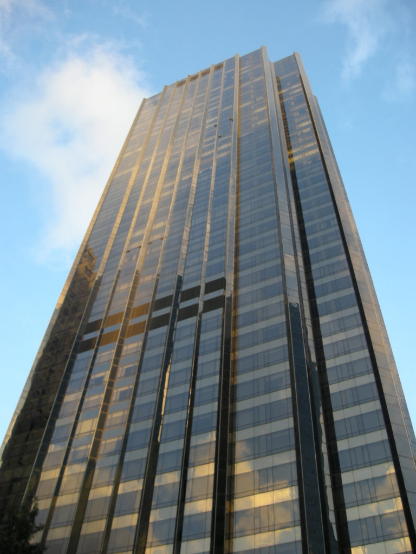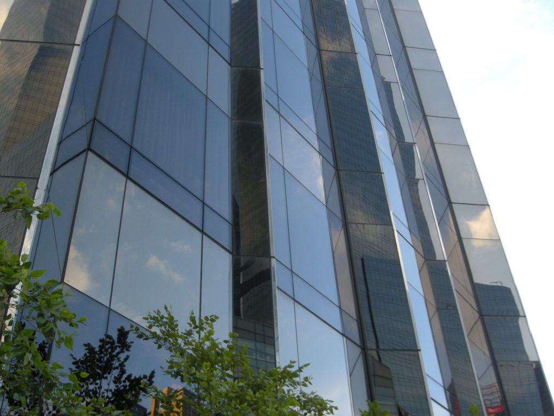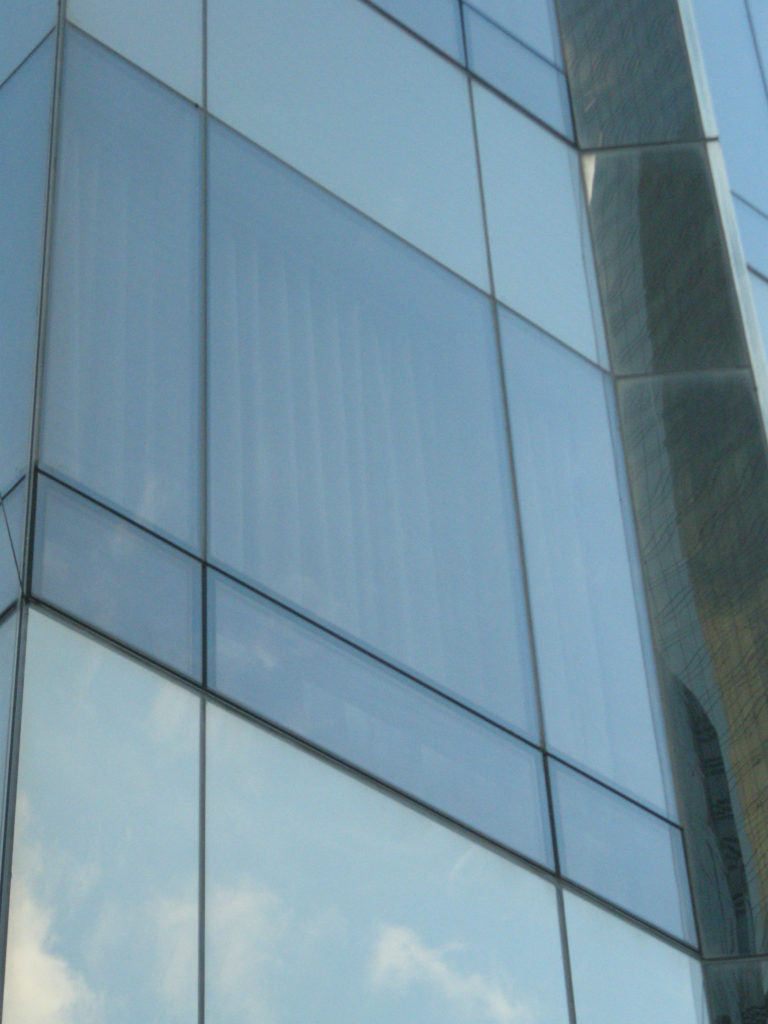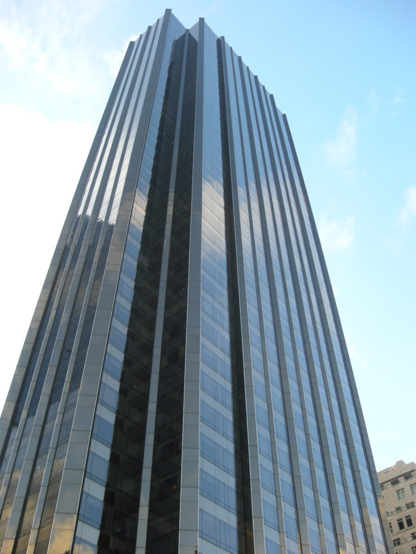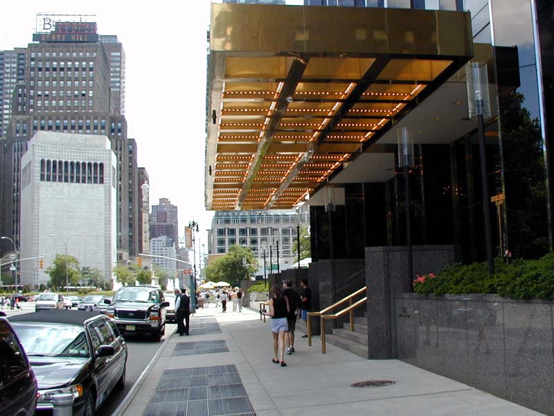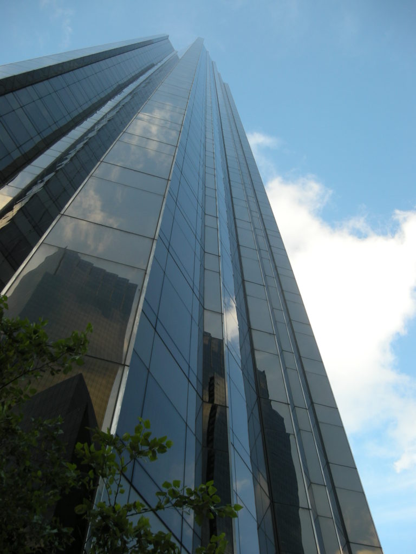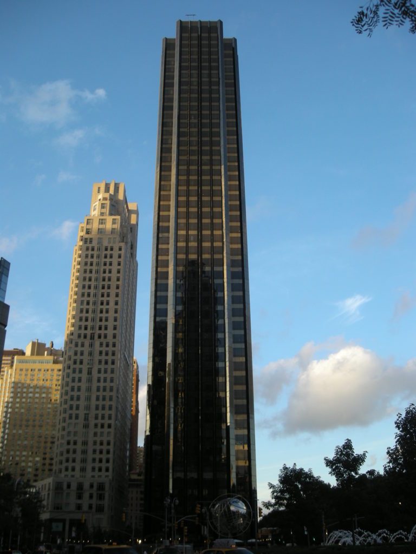Trump International Hotel & Tower NYC
Introduction
The Trump International Tower & Hotel is not, as one might assume, an entirely new building. Although during the renovation the previous building was stripped down to its skeleton, the structure of what was once the Gulf & Western Building was retained.
Built in 1969, the Gulf & Western Building served as an office building that surely didn’t live up to the city’s expectations.
Given its prime location, any construction on this site was bound to become a landmark for New York City. The location was not the only thing that made the old Gulf & Western building special though. Triangular plots are rare in the city, and the few that exist, like the Flatiron Building, are typically notable. However, the office building designed by Thomas E. Stanley fell short of achieving iconic status, and while it stood out in the skyline on Central Park West due to its height, it was often a reminder of its unfulfilled potential.
One commendable decision in the initial project was to dedicate part of the plot for a public plaza, which today accommodates an entrance to the Columbus Circle subway station.
A restaurant was later added to the building’s top floor, offering stunning views over Central Park. However, just like the tower itself, the restaurant never achieved its anticipated status. Another attempt to rejuvenate the structure was the inclusion of a modern art gallery when it was still a private entity, but this also didn’t salvage the building’s reputation.
Given New Yorkers’ apparent disdain for the building, the purchase and renovation proposal by billionaire Donald Trump was warmly welcomed. When his project finally launched at the end of 1997, it was a resounding success.
The Monument to the World
In the triangular plaza facing Columbus Circle, Donald Trump installed a stainless steel globe structure that has since become an icon of this Central Park corner. So much so that many visitors aren’t aware that it belongs to a private entity.
This monument symbolizes the global appeal Trump always aspired for in his luxurious developments.
Location
The property is located at 1 Central Park West, with the postal code 10023, New York.
It stands precisely on the southwest corner of Central Park, sharing the grand Columbus Circle plaza with other renowned structures like the AOL Times Warner Center and the Museum of Art and Design in New York.
Concept
Given the pre-existing structure, the new building could not be completely designed from scratch. That being said, the architects and designers managed to introduce some additional floors, bringing the total to 44.
The new building was designed by Costas Kondylis with Philip Johnson, Alan Ritchie, and David Fiore assisting in the design process.
The building’s exterior, defined by its curtain wall, was the work of architect Philip Johnson.
Determined to reshape the building’s city image, Johnson slightly altered the building’s volumetrics, folding the facade into tiny triangular protrusions running from ground to roof. This emphasized the building’s verticality, making it seem taller than it really is, and offered countless reflections depending on the viewer’s perspective.
The copper tint used on the windows, depending on light incidence, gives the building a timeless allure.
Spaces
The building serves multiple purposes, housing restaurants, a hotel, and private residences.
Entrances to the hotel and private properties are distinct, both slightly elevated above street level, with a luxurious golden illumination hinting at the opulence within.
In total, the tower consists of 168 hotel rooms and 166 apartments. The latter starts from the 23rd floor, with the top five floors being penthouses, albeit without terraces.
The first two floors are dedicated to the hotel’s restaurant, also open to the public.
The building also offers its own parking, a spa, swimming pool, and sun deck.
Structure
The pre-existing steel structure was preserved, particularly in its vertical sections, though the floor heights were modified with new reinforced concrete slabs that were cast on-site.
Materials
Steel and reinforced concrete make up the structure, while the exterior is defined by copper-tinted glass.



