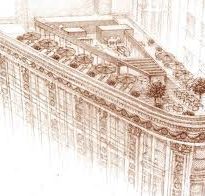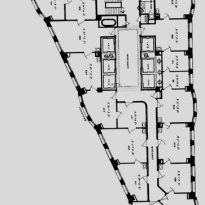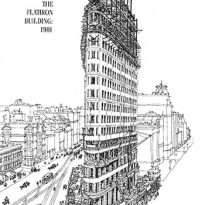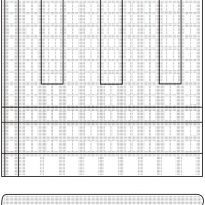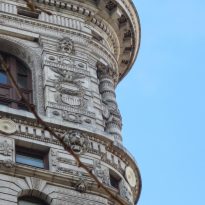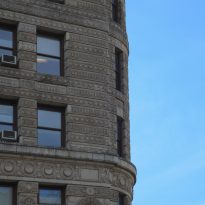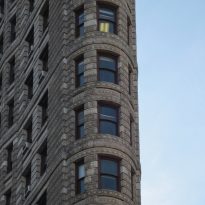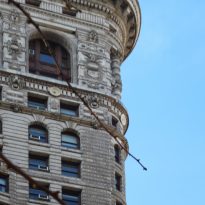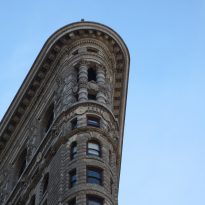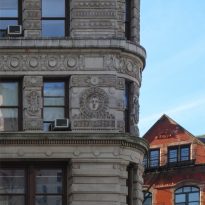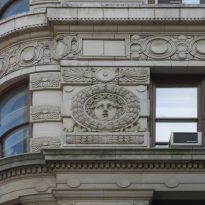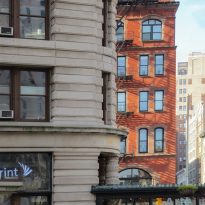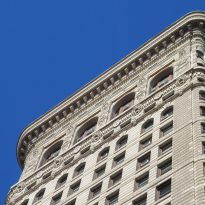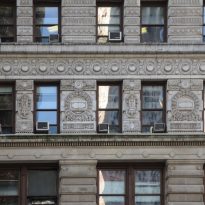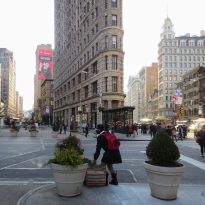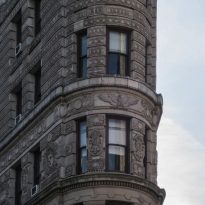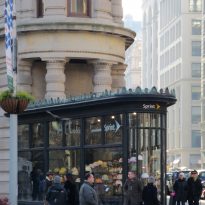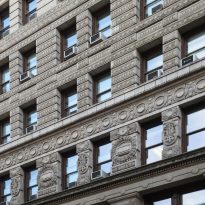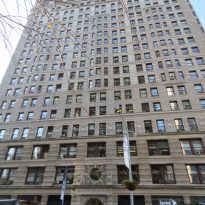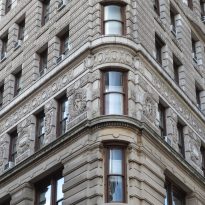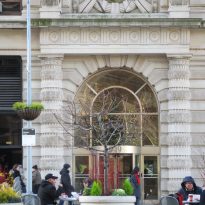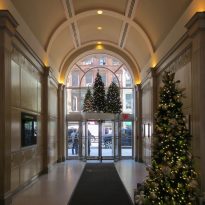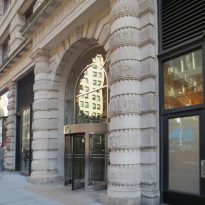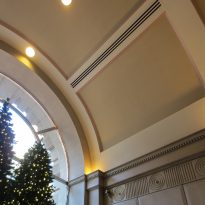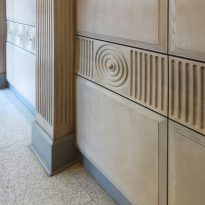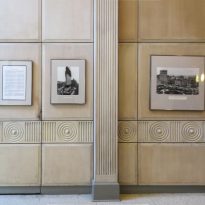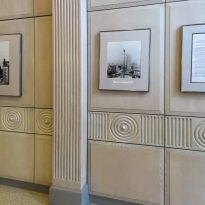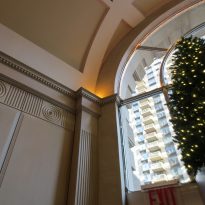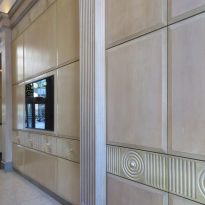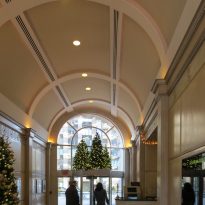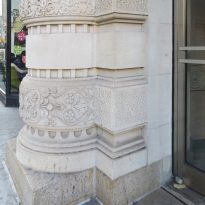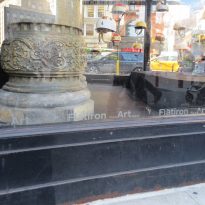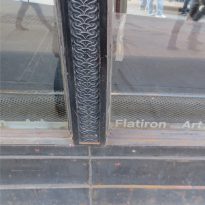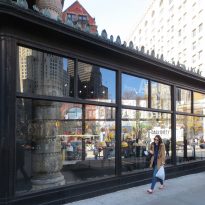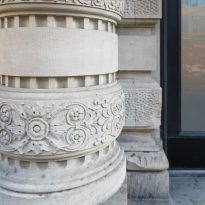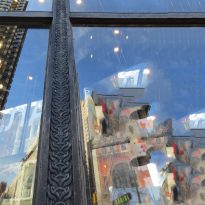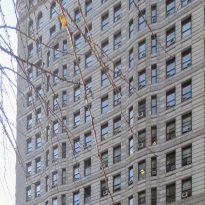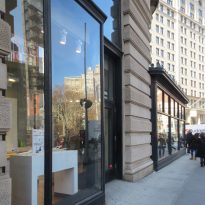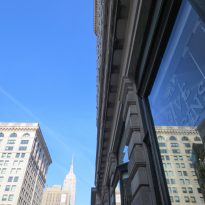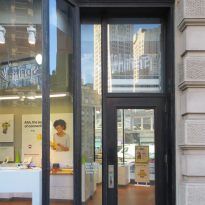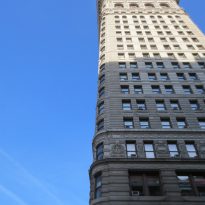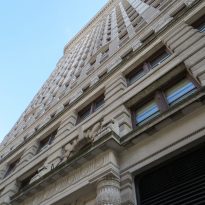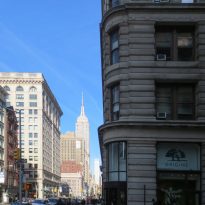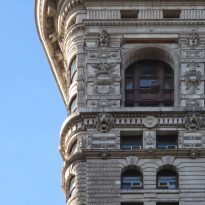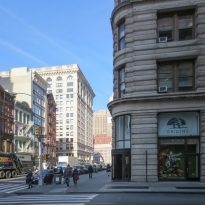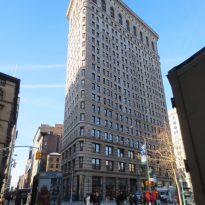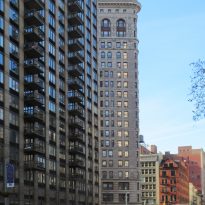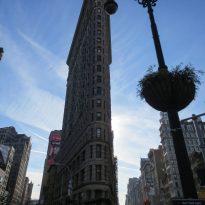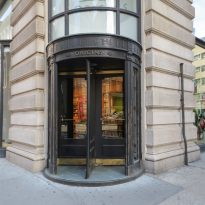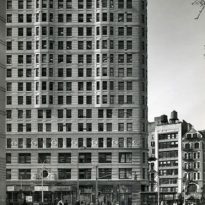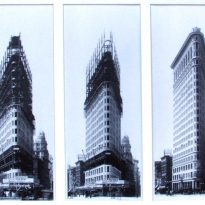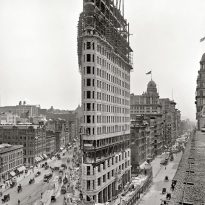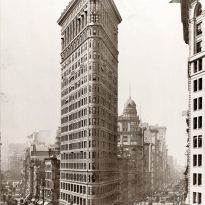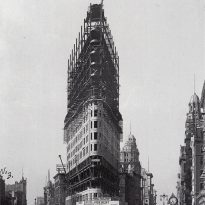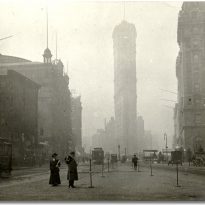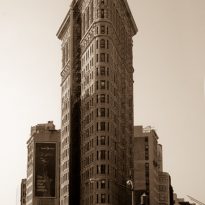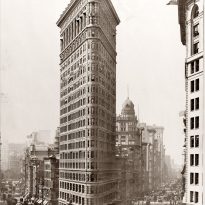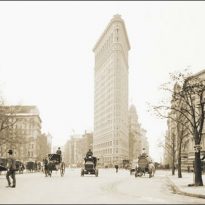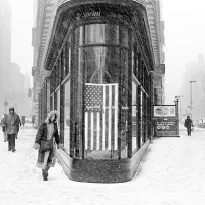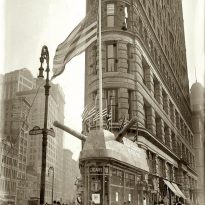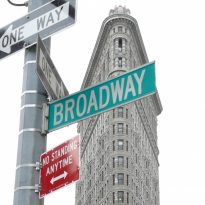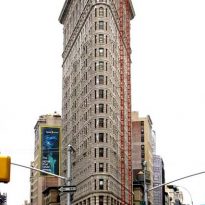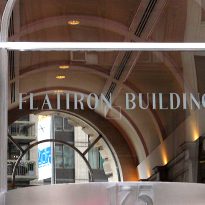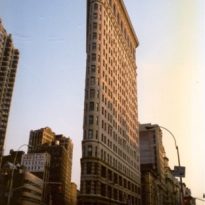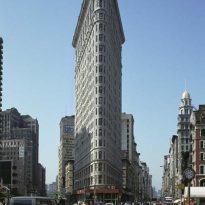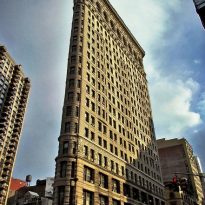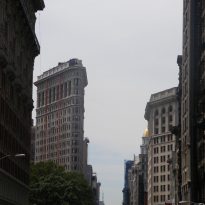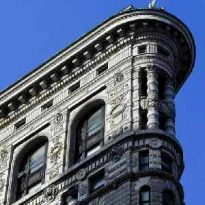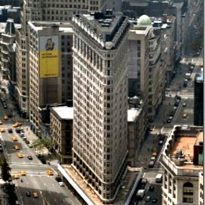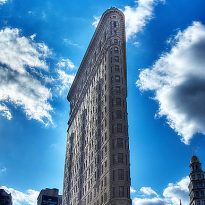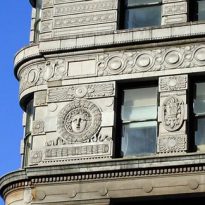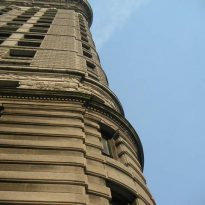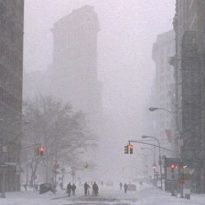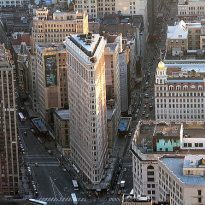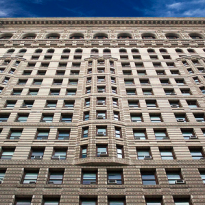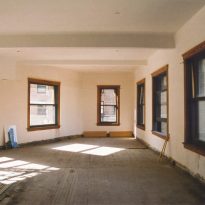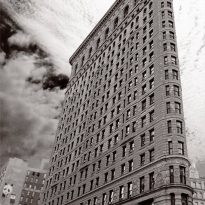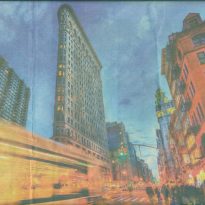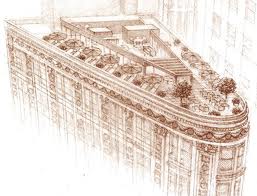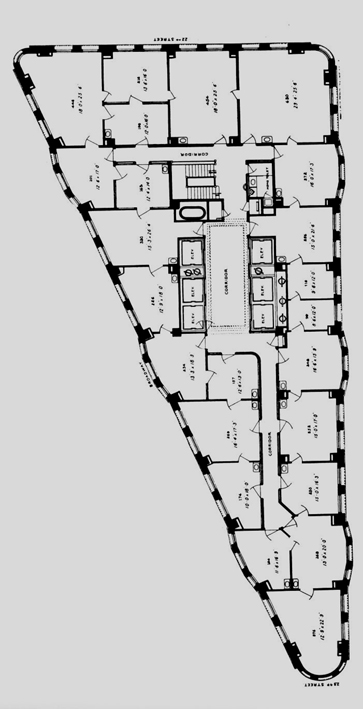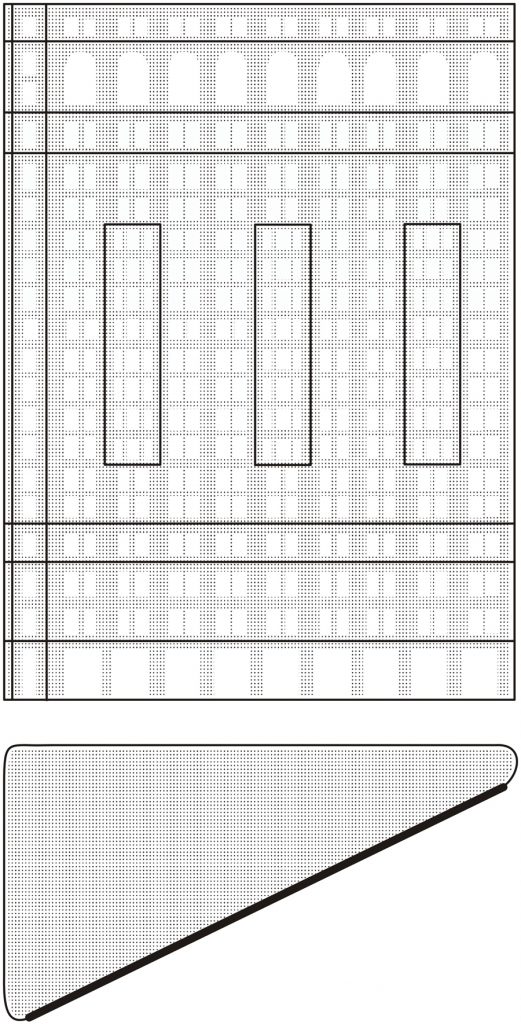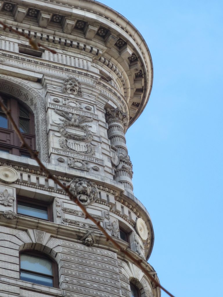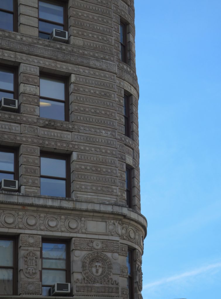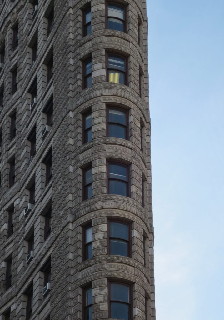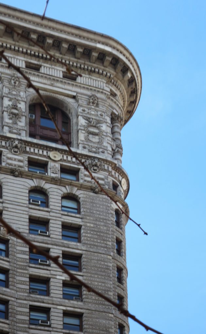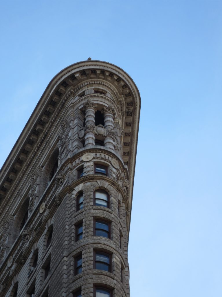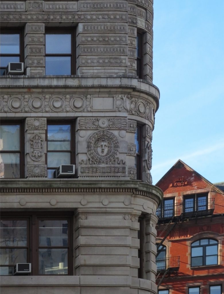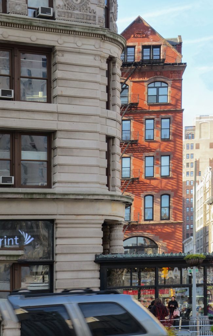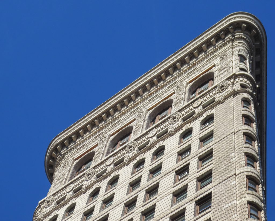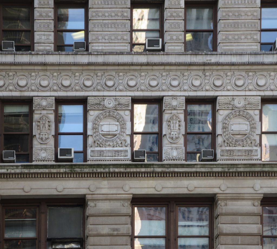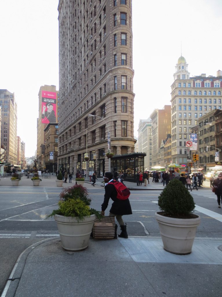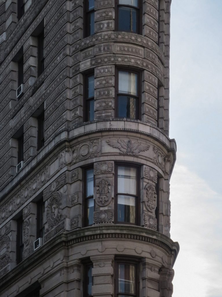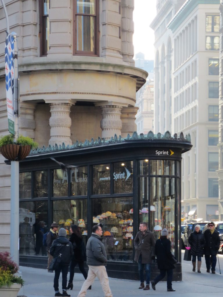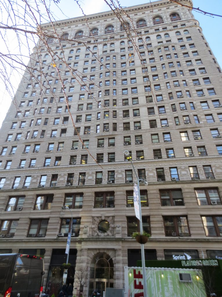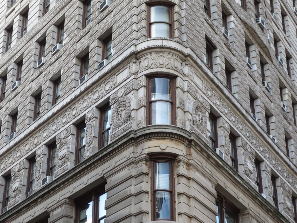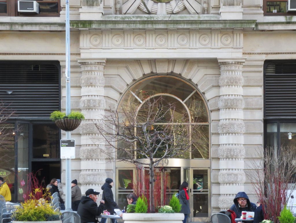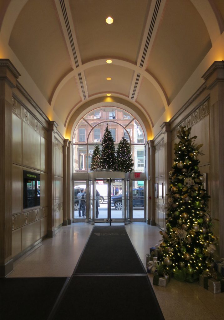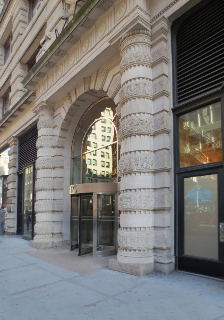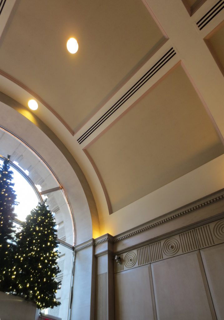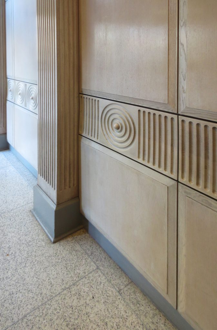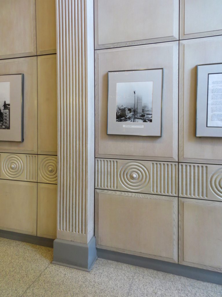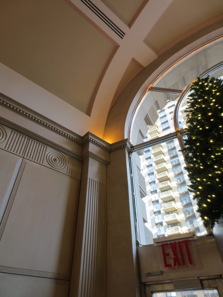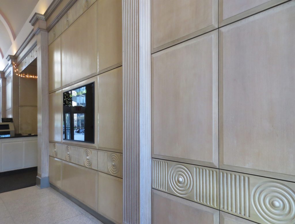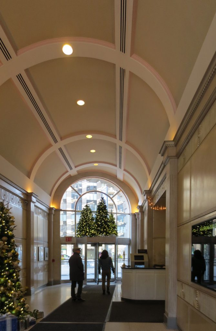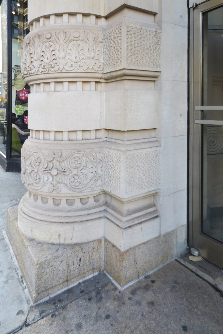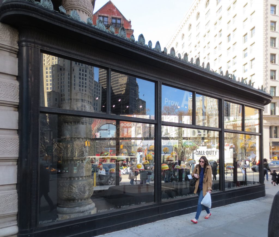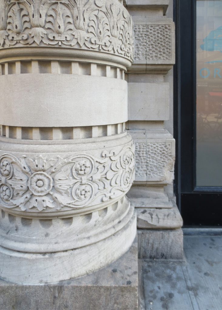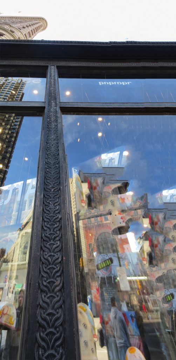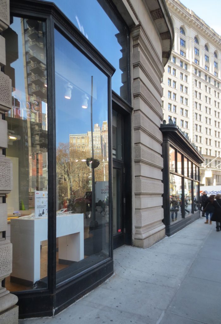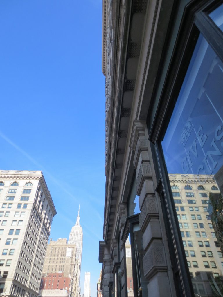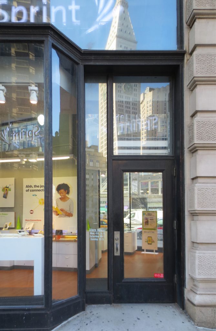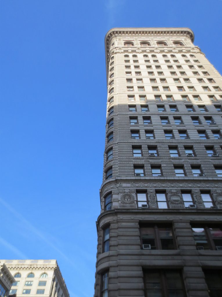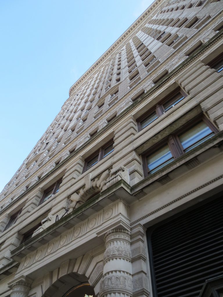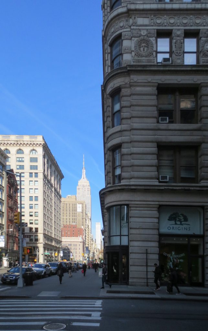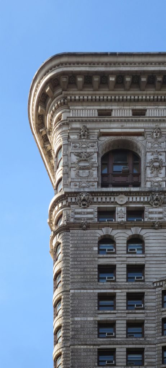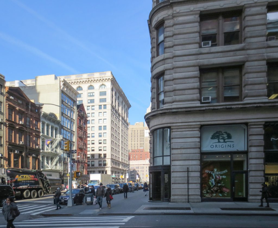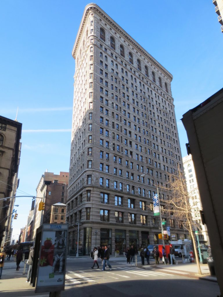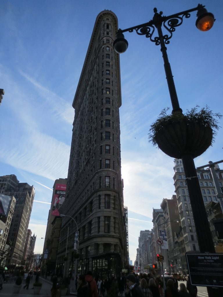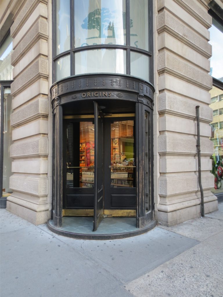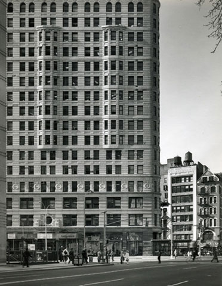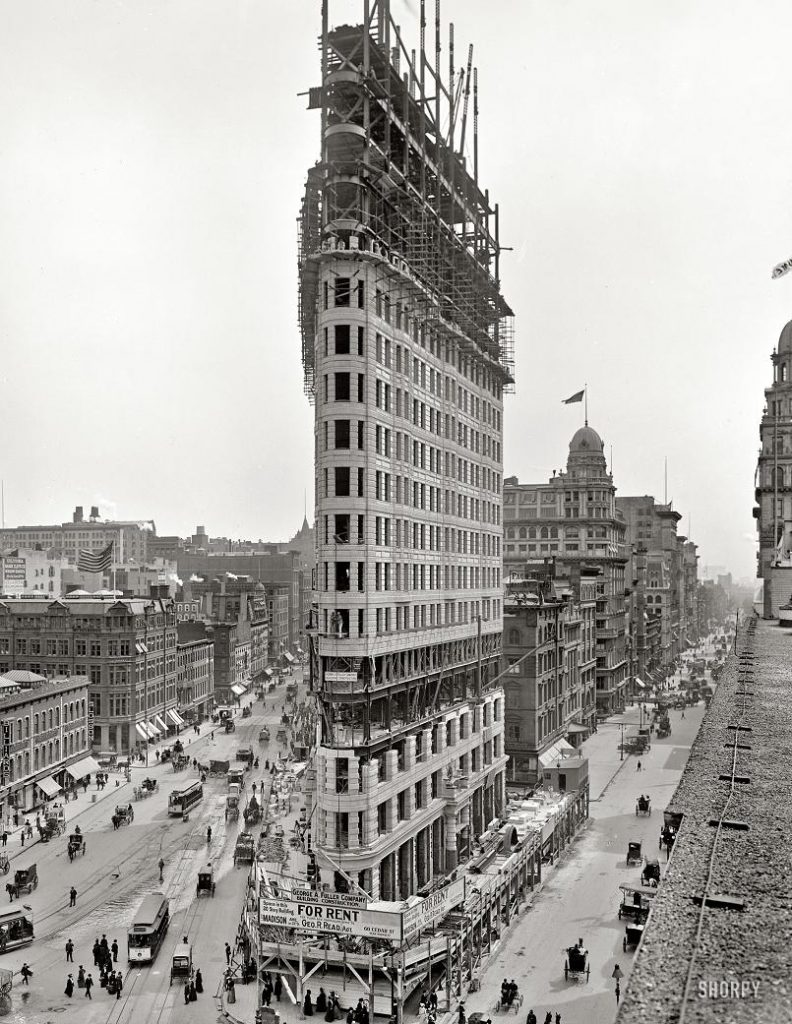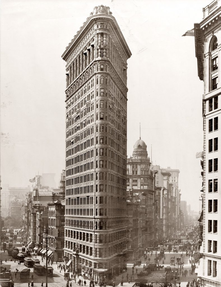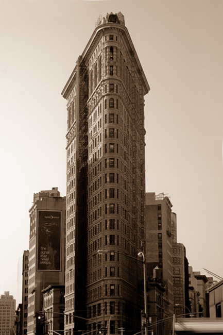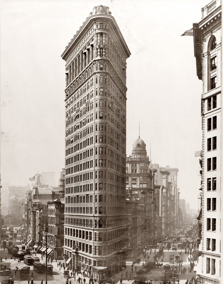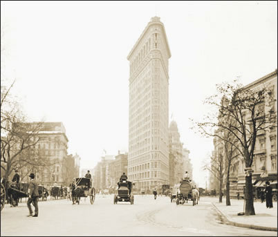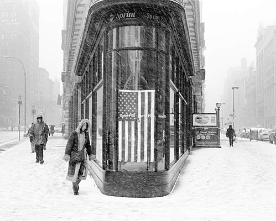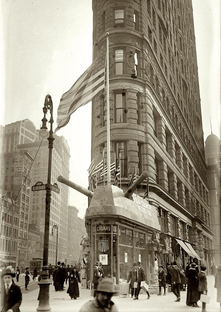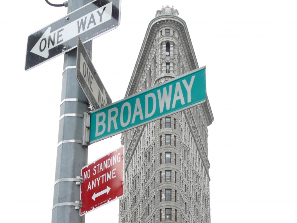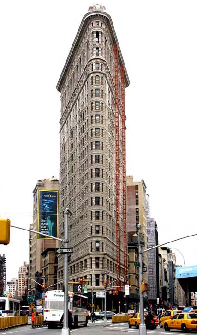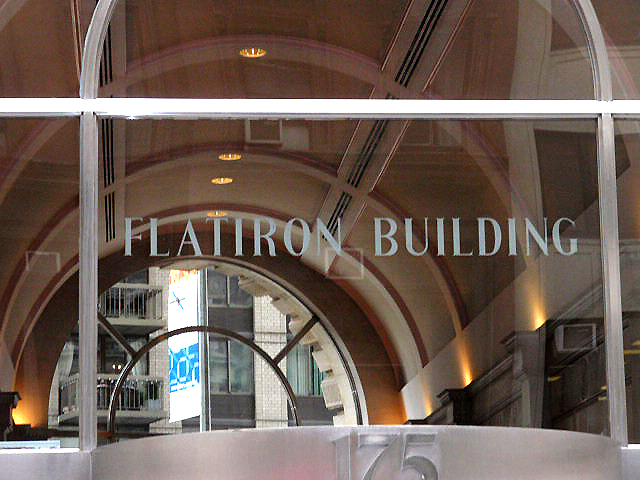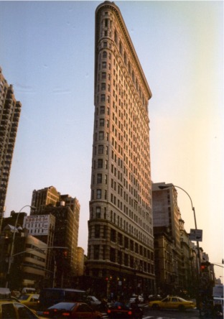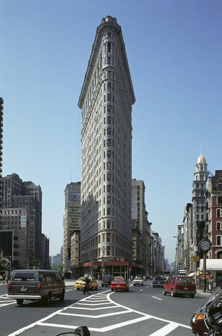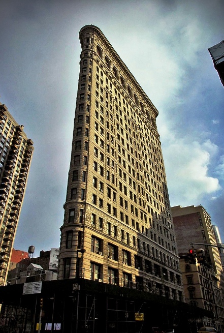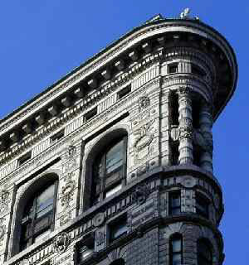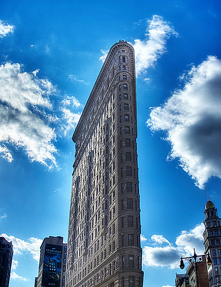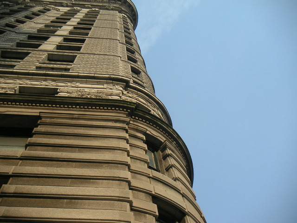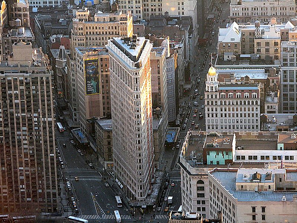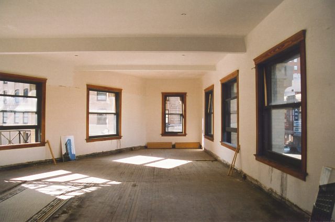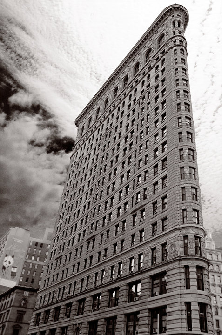Flatiron Building

Introduction
Built in 1902 by Daniel H. Burnham, architect of the Chicago school, it is one of the characteristic buildings in New York. Originally it was called the Fuller Building, after the founder of the company who built it and who died two years before its completion, but with time the nickname which was always called, Flatiron Building was imposed, referring to his plant It wedges, which recalls the shape of a home plate at the time.
Those first skyscrapers were one of the architectural expressions that industrial civilization was consolidated, its height symbolically represented the spirit and essential foundation of beauty. The skyscraper is one more artifacts born progress of modern technological development, the Chicago school, which was part Burnham, with the idea of organizing the functioning of the city at the center. A crystallization of this idea helped the use of steel as a construction material, electric tools and the invention of the elevator by Elisha Otis in 1853.
The first skyscrapers were born with the architectural intention of beautifying the city and being symbols of the industrial age. In design and concept they met all the classic arguments demonstrating the deep knowledge that the authors had in history with which they shared the pursuit of harmony and architectural investigation of the organic dimension of nature that inspired the great works of antiquity.
Anecdote
New Yorkers paid an immediate interest in the building, making bets on how far the debris would come when the wind knocked him down and nicknaming it “the Flatiron” because of the resemblance of the building with the plates of the time.
The aerodynamic shape of the building occurred in the wind tunnel effect streets above where it was located, so it seems, in his early years, when the sight of bare ankles of a woman was something exciting, onlookers stood to along the sidewalk to take a look. The police had to drive, “largar” the street 23. This action was born New Yorker’s famous expression, “Twenty-three skiddoo” (“get out of the twenty”). For years there were policemen stationed on site to ward off onlookers, shouting “23 skidoo”, “23” in the street and “skidoo” because it was an expression of the time it came to mean “get out”. The phrase became popular, and is still used.
From 1989 Flatiron has become a National Historic Landmark.
Location
Located at 175 Fifth Avenue and Broadway, next to Madison Square Park, and close to the Empire State Building, going south on 5th Avenue, the way he breaks the strict orthogonal bevel trace Manhattan, New York, United States. Currently the neighborhood around the building is called the Flatiron District, this landmark building precisely
Concept
The whole conception of the building is based on the principle of classical Greek column, the base, the main body and the capital.
First, the building is divided into three parts, based on beige limestone padded with coated windows of copper, the main body of bricks pale and terracotta unusual wavy viewpoints and the capital represented here by arches and columns projected crowned by a cornice and a flat roof with balustrade. The character of column Greek was reinforced by the rounded bow, creating the illusion of a column independent and colossal.
Seen from another angle, the building seems to be just a flat wall coated windows.
Speculative concept
The developer built the skyscraper as a speculative project with the intention of renting offices in various financial and commercial enterprises, which was unusual at that time.
The Flatiron represents a first attempt by builders to create a new business center north of Wall Street.
Description
This Art Nouveau building Beaux Arts whose facade is divided horizontally into three parts, in its most acute angle only reaches 2 meters thick. The entire facade is elaborately decorated with designs and motifs reminiscent of French and Italian Renaissance architecture.
Design
The building triangular plan was a clever response by Daniel Burnham, the solar uncomfortable resulting from the intersection of Broadway and Fifth Avenue, following the architectural trends introduced in 1893 for the World’s Columbian Exposition held in Chicago, city in which the architect built major skyscraper that stood out for its refinement and sculpture, such as the Monadnock Building or quality Reliance Building.
The Flatiron is an attractive design in which Burnham combined elements of French and Italian Renaissance architecture in an effort to attract businesses to the old residential district at that time was looking for a new commercial orientation.
Facade
An ornate yet restricted facade is composed with a combination of stone and tile panels whose shapes provide a padding effect. Wavy bays break the monotony halfway up the building, offering the overall look of a palace that develops in height.
Spaces
The Flatiron building has 22 floors and 87 meters high is one of the oldest standing skyscraper in Manhattan.
The plants were divided into small offices, about 20 floor with interconnecting doors
Structure
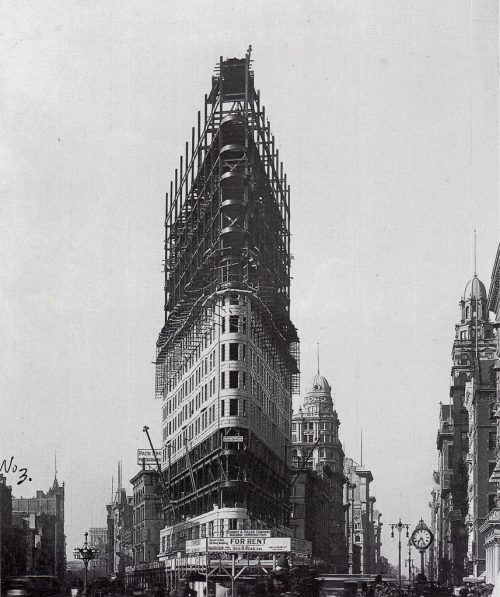
Its structure is a metal skeleton, in which more than 3,500 tons of steel, which is conjugated with an enclosure of limestone and terracotta is not charging, the walls are “hung” the metal skeleton were used.
The steel framework of triangular Flatiron Building was not particularly innovative, but engineers, Purdy & Henderson, had to strengthen to deal with the wind, as the building was quite narrow and therefore had less volume to resist. They designed it so that, in theory, the building would turn compactly before any failure could occur in the metal structure.
For the first time the construction of a skyscraper steel structure could be witnessed in full by the public, an event that had a great response and was immortalized by photographers Edward Steichen and Alfred Steiglitz.
Materials
The facade is clad with limestone tile in some panels. This outer skin gets decorated with motifs that evoke the prestigious classical architecture, to the point that there has been talk of a Baroque Burnham and also overlap the wall with a ripple that brings movement to the facades and routes the look the apex of the triangle. In the middle section pale bricks and is placed on top of the building where a triangular cantilever ledge arises. The window openings are coated with copper.
Steel beams for the skeleton and concrete masonry.
The Flatiron building also represents an advance in the efficiency of construction in this type of large project incorporating the use of power tools. For a decade, connections and riveted steel tools were made with steam, depending on a distributed network of small boilers in the workplace, as the steam loses its strength over long distances.
Steel fittings and rivets in the Flatiron were performed with pneumatic tools that could work remotely compressors without losing strength. A jackhammer placed 75% more rivets a day than any group of workers and only two men were needed to handle it.
Video



