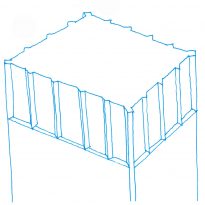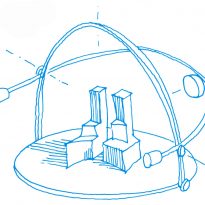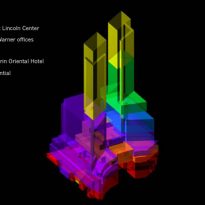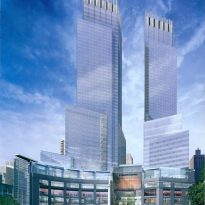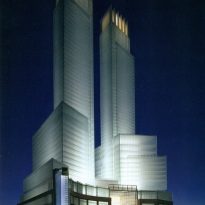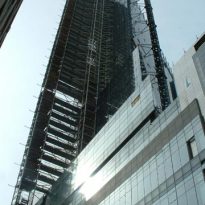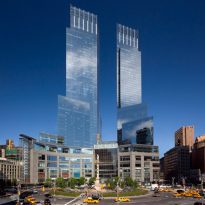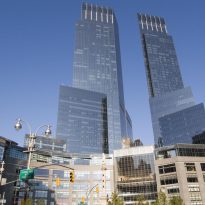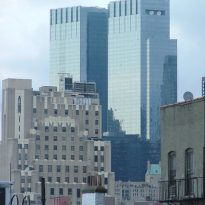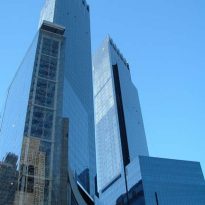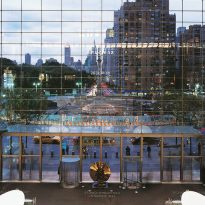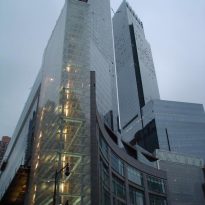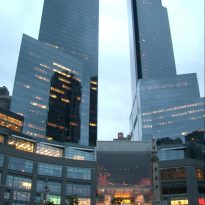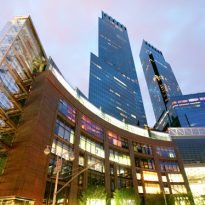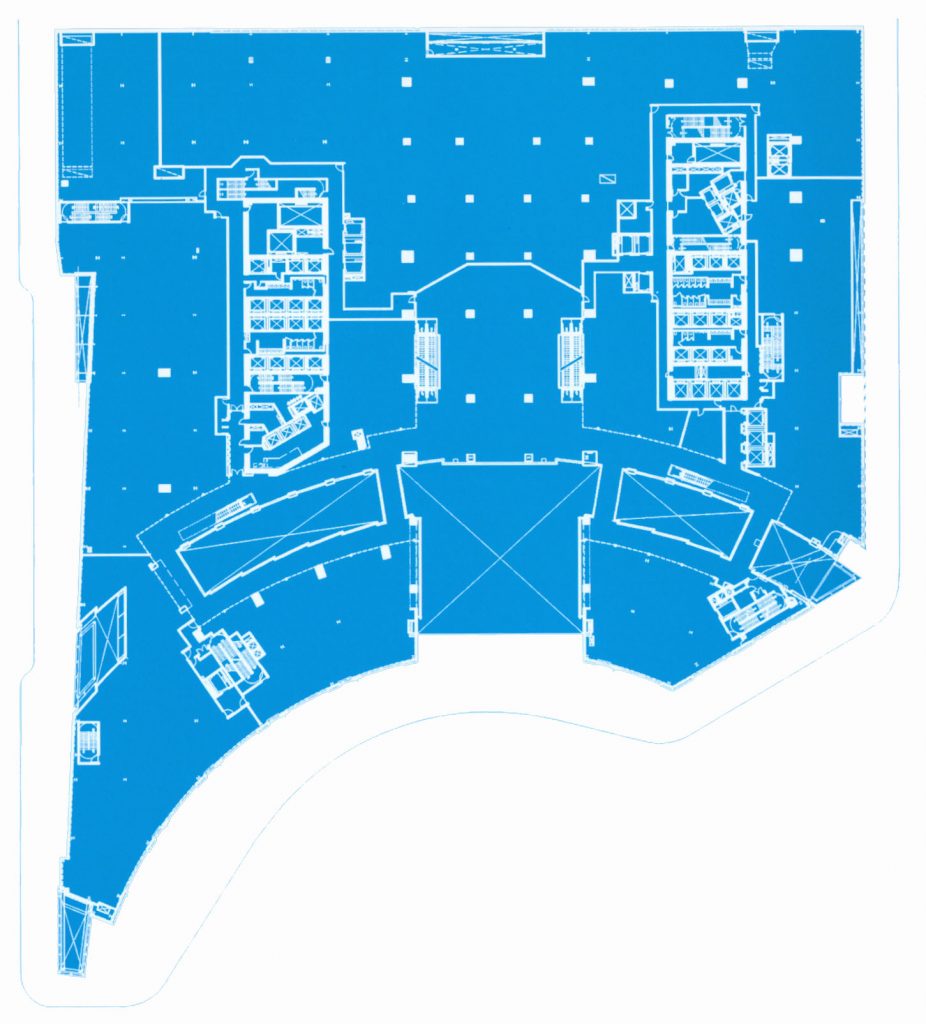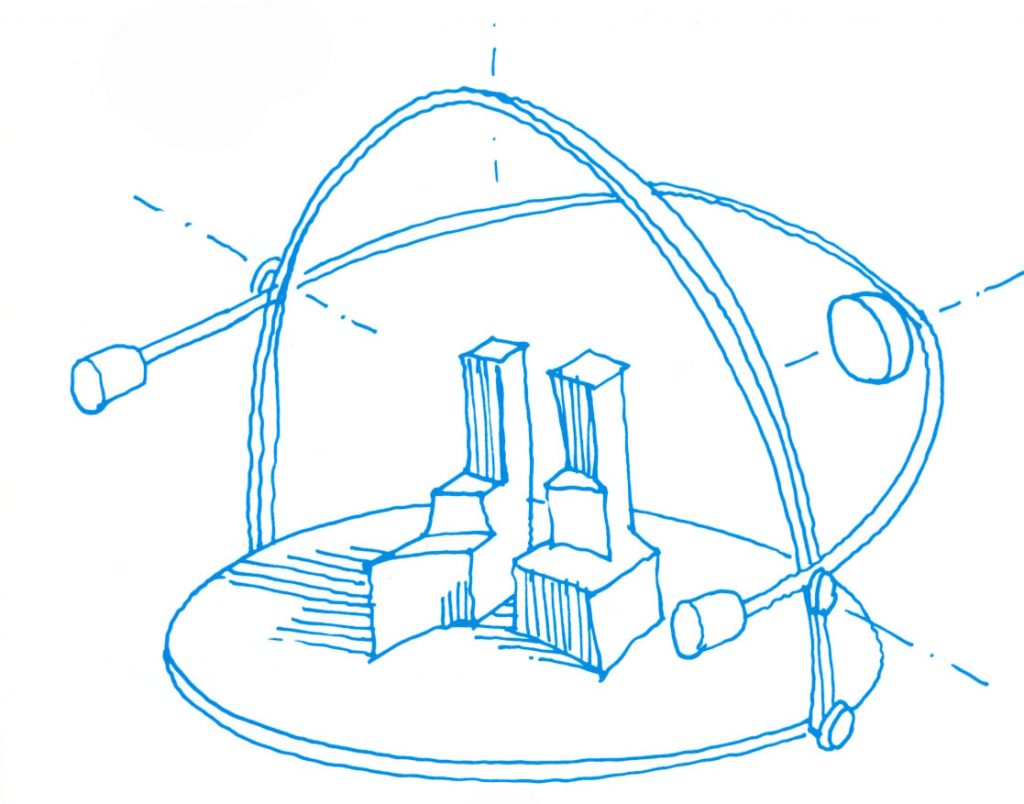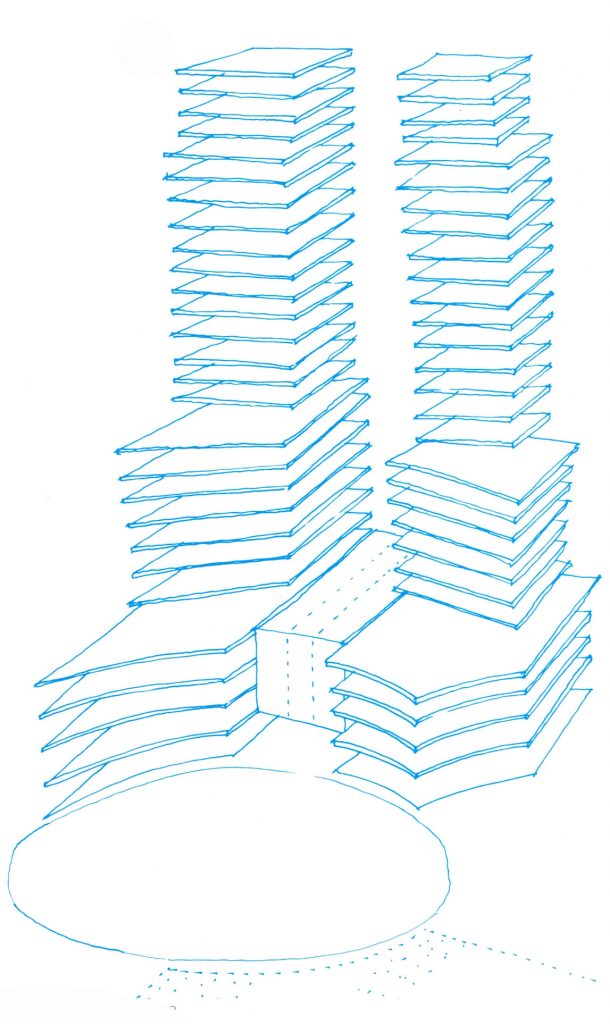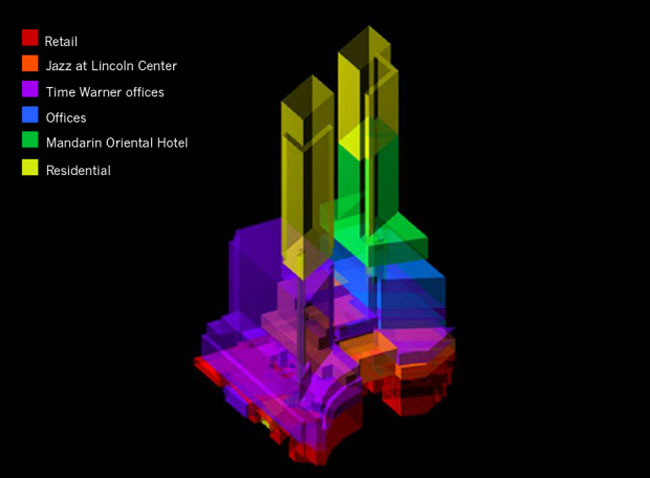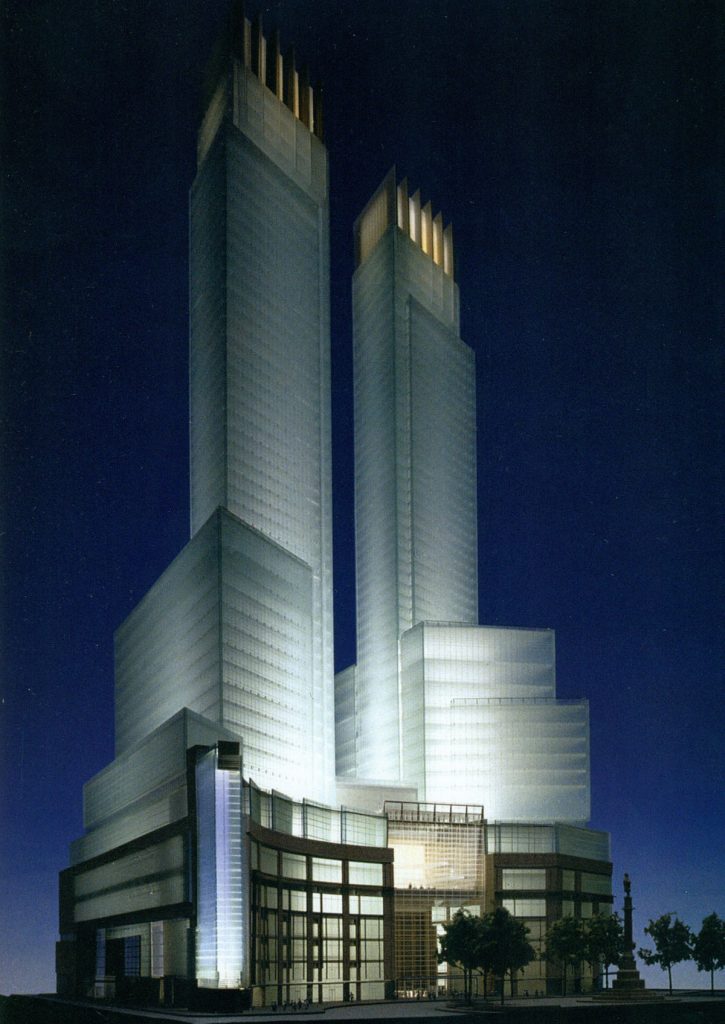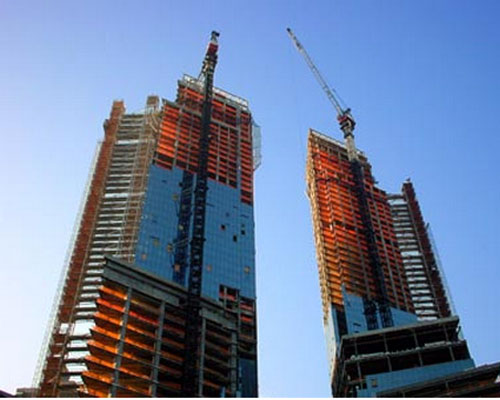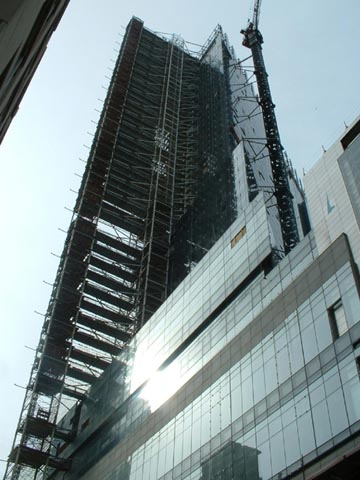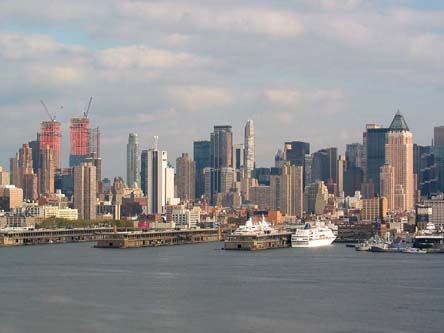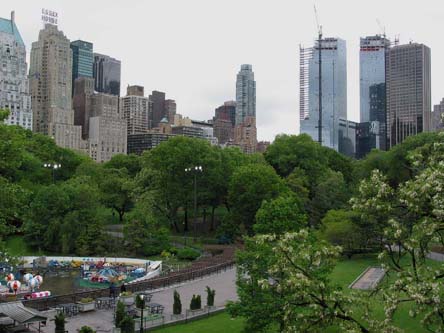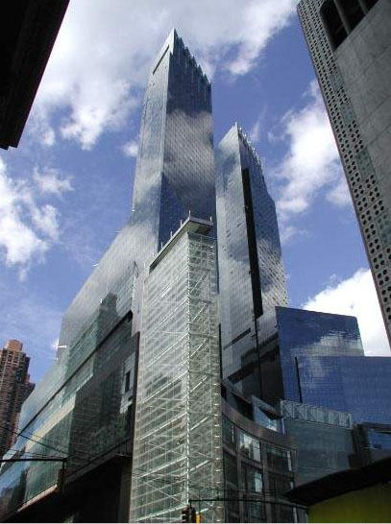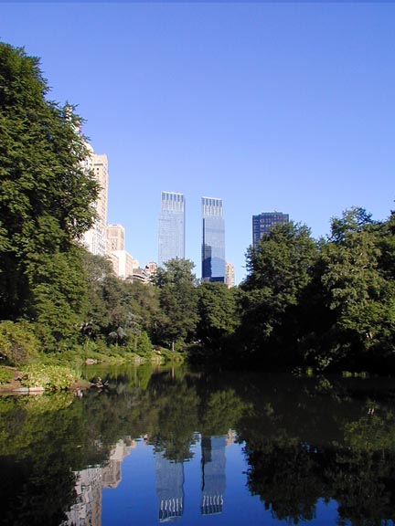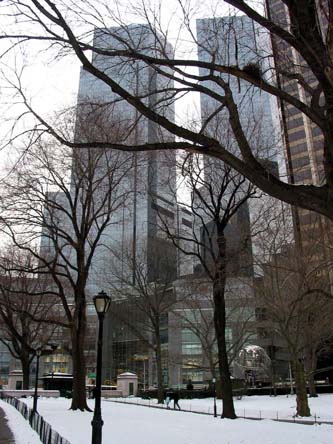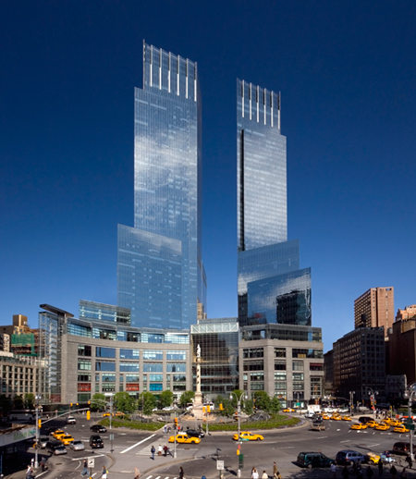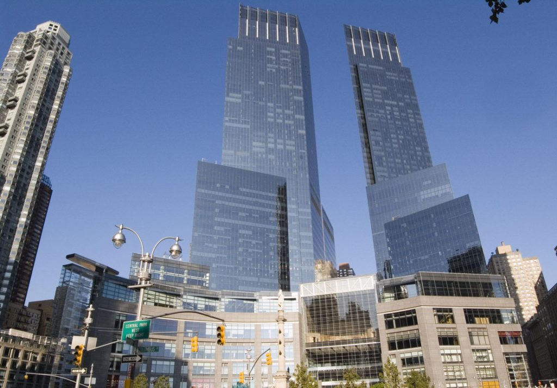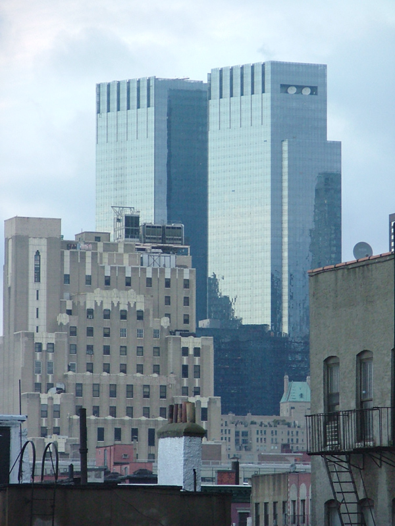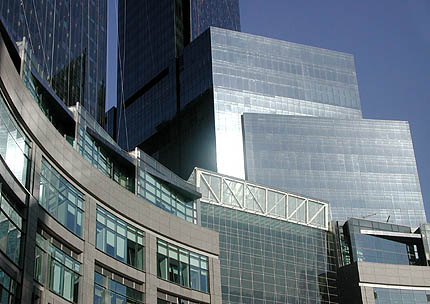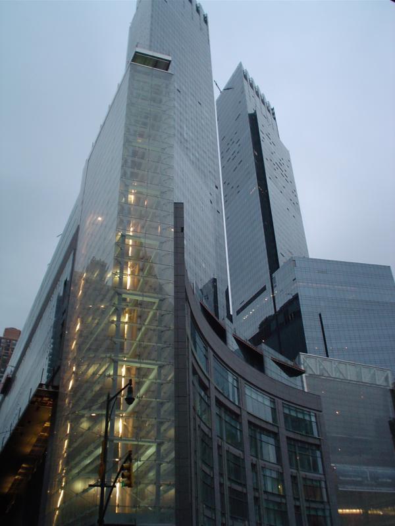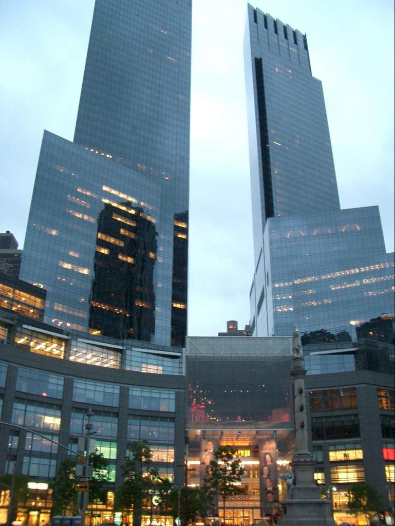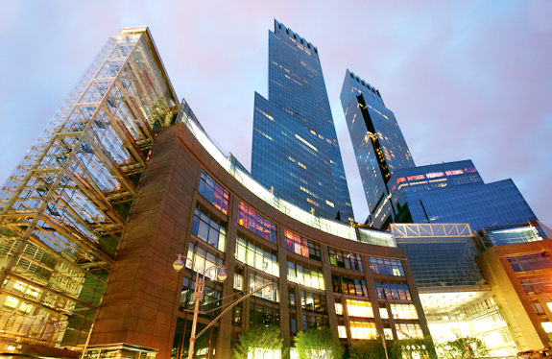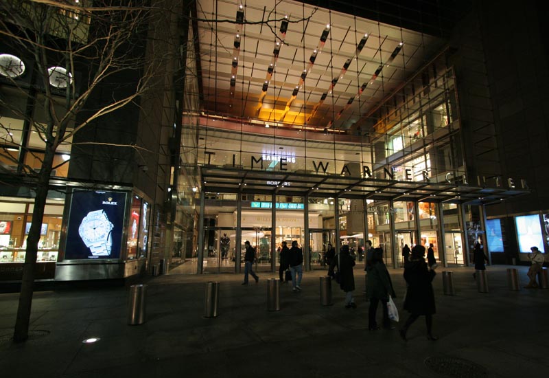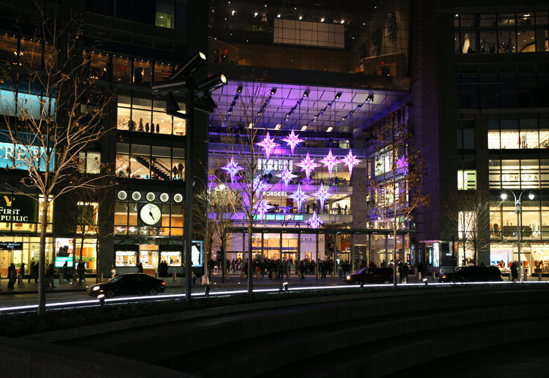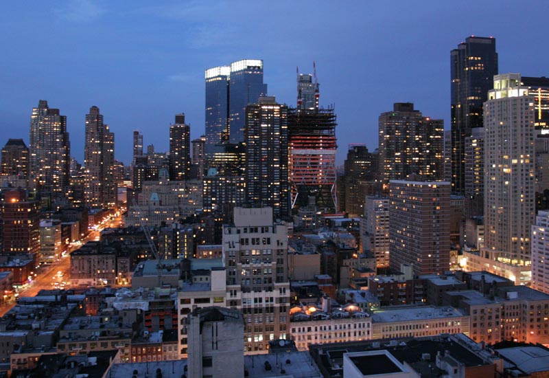Time Warner Center

Introduction
This noeyorquino building, designed by architect David Childs Study Skidmore, Owings & Merril, also named Columbus Center, headquarters of the company’s media Times Warner, is a building of unusual aspect that has not found impact on the surroundings because approaches architectural contradictory that deviate in favor of an agglomeration of smaller geometries instead of 260,000 square meters offered by the Center. Here stood the New York Coliseum, with 26 floors and demolished in 2000.
Design and construction
The Time Warner Center was the first “big building” which was completed in Manhattan after September 11, 2001, when it was already under construction. While some New Yorkers see some resemblance to the fallen towers during the terrorist attack, the developer declined to press any intentional similarity.
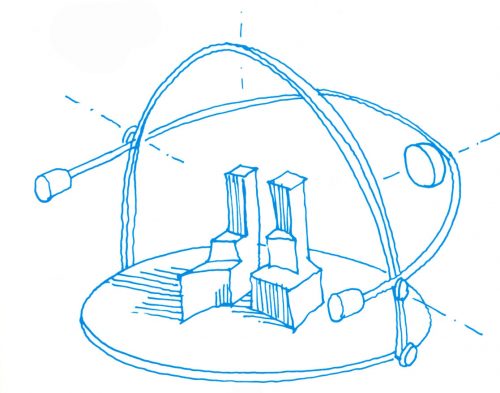
The design of the Time Warner Center pays tribute to the streets of New York, the curvature of the base helps frame Columbus Circle at the southwest corner of Central Park, the longer sides of the two dominant twin towers, shaped like parallelograms align with Broadway, and the space between the towers creates the illusion that the crosses 59th Street. In addition, the rectangular patterns in the glass curtain wall overlooking Columbus Circle grids suggest the streets of Manhattan.
The facades layered and staggered volumes are taken to reduce the apparent mass of this large building. The suspended central portico screen indicating access.
Heliograph
During the project numerous computer-generated models together with a heliograph helped study the shadows that would project the building can be manipulated to preserve the right of residents to receive natural light buildings were made.
Situation
The Time Warner Center is located in the heart of Manhattan, New York, United States. The elevation of the towers and podium at street framed Columbus Circle at 59th Street and Broadway. Located southwest of Central Park, the official address is 10 Columbus Circle, has become a landmark for the city transforming the area into an urban neighborhood with movement.
Times Square In previous years lived a great revival, thanks to the media company Disney, Warner rival, why else latter needed to assert their position. Columus Circle, an area that had begun to decline and it was not as noticeable as Times Square was chosen. The construction of AOL Time Warner Center, as it was called at first, he was destined to cause the rebirth of the area.
Concept
The Time Warner Center, especially exemplifies the concept of a city within a building, outside a building within a city. The mixed-use project includes spaces for blue chip companies and luxury residential condominiums, but also solves site infrastructure, including access to underground services and parking.
Spaces
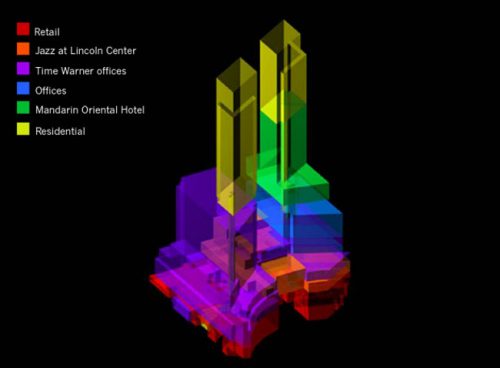
Its two towers are concentrated in the rear of the complex, with lower structures known as a “podium” in the front that attract the viewer to street level and turn their gaze upward to the towers of large angles.
The development of this large-scale project has a wide range of commercial applications. In addition to the headquarters of the company Warner Communications, which gives one their names, CNN television studio, the Mandarin Hotel and 225 condominium units are located. Have also been allocated 12,500 m² for Jazz Concert Hall in Lincoln Center.
At levels of podium square 5.500m2 to retail outlets are intended for retail and 3.700m2 at Equinox Fitness Club, and numerous and renowned restaurants. Larger walls belong to the top of the podium, releasing the plane of the ground floor for commercial use and further reducing the structural weight.
The laxity of its basic design is covered by finishing details that describe its quality. The different rooms and heights are demarcated to express social distinction, creating a strict hierarchy of exclusivity and causing a dislocation between the structure and finishes or content.
Description
The podium is four heights and projected forward to embrace the statue of Columbus, located in public space at the mall opens through a glass wall. Both the twin towers as the podium are designed as volumes that fill the space defined by panoramic views, height restrictions, zoning regulations and the adjoining urban plan.
The section of the complex known as “Jazz at Lincoln Center”, was designed by another architect, Rafael Viñoly, and inserted into the building.
The outer skin of the buildings underwent several changes before reaching the final. Art Deco style was discarded in favor of a flat modernist coating. Intense bronze and green shades on the windows were prevented by the similarity with the surrounding buildings, preferring a reflective pale blue which could reflect the sky and clouds.
The top of the building is surmounted by a pierced frieze representing a funny retro style, and an important legacy of Central Park West.
Structure and materials
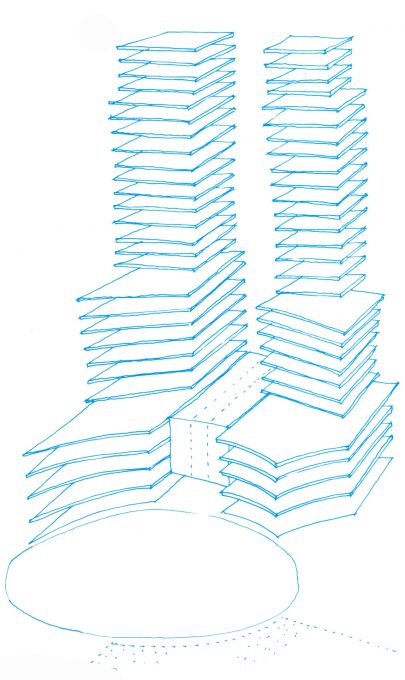
The frame is steel and is fitted with joints streamlined for quick and secure assembly, able to withstand heavy stone walls as effectively as lightweight glass packaging. Slabs made of composite steel and concrete are adapted to the variety of forms of the plane. The use of air conditioning is essential in this building whose design sustainable resource management was not taken into account.
The structure is raised floor with stacked plates, forming regularly spaced columns. Less accommodate separate external partitioning columns. Which the goal was cornices towers were resolved with a simple plot coating assemblies using previously tested and analyzed angle. Captan splines light variations.
Details
- Mobile phones can be used anywhere in the complex, including elevators.
- There is a special system of communication with the police and firefighters inside the center for emergencies.
- The foundations of the complex is 132 meters deep.
- The northern end of the podium is 96 meters high, 20 floors
- The southern end of the podium is 106 meters high, 24 floors.
- The complex includes a luxury condominium with 198 apartments, called One Central Park.
- Upon completion of the building, the four penthouses were sold between $ 25 million and $ 35 million.
Video



