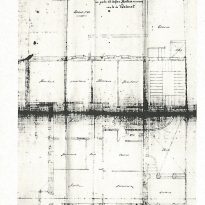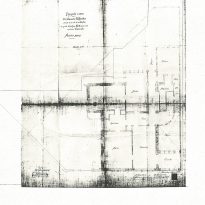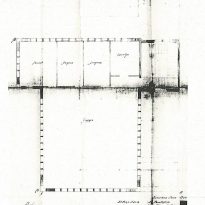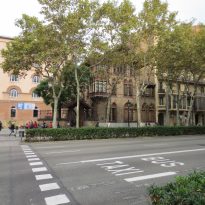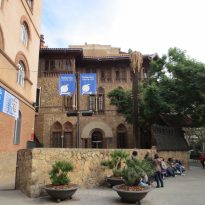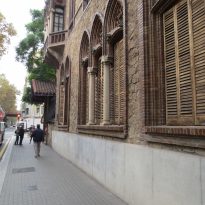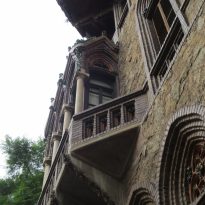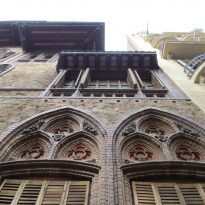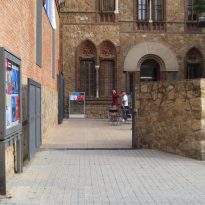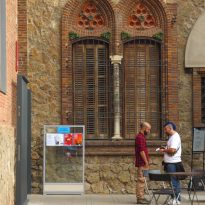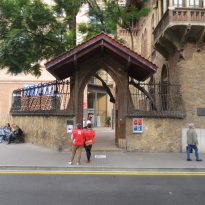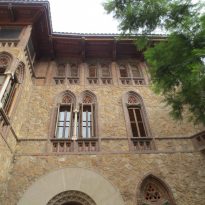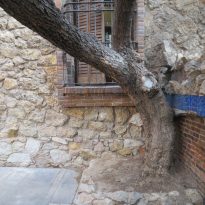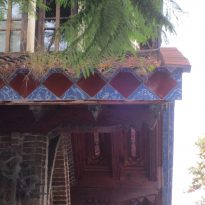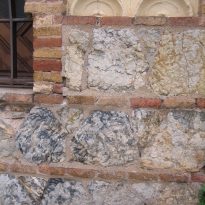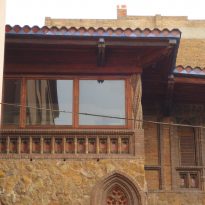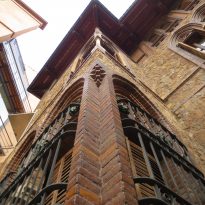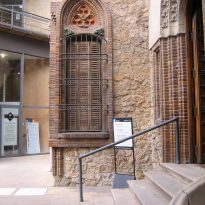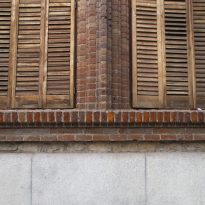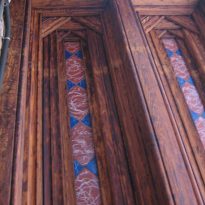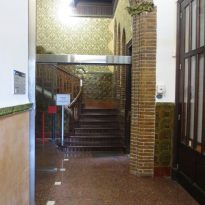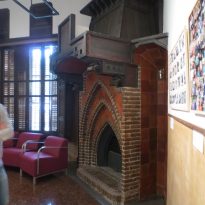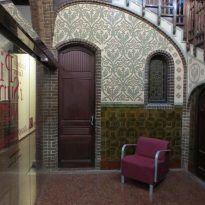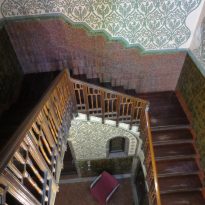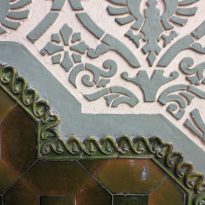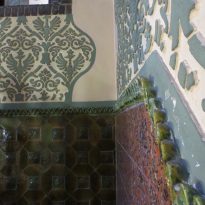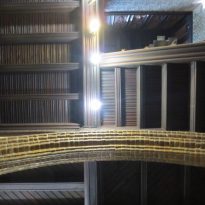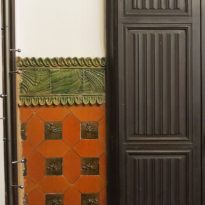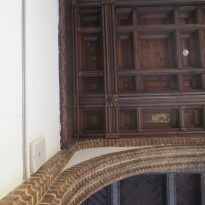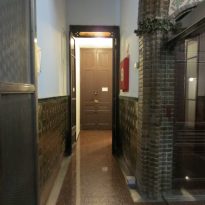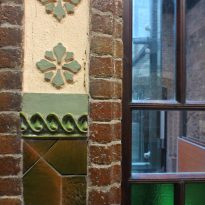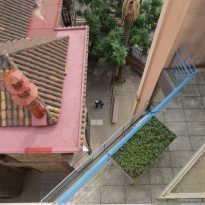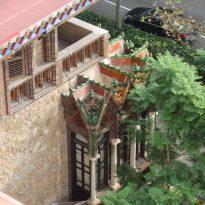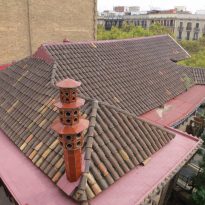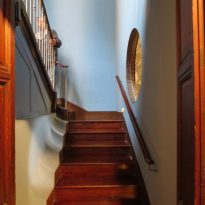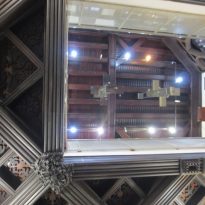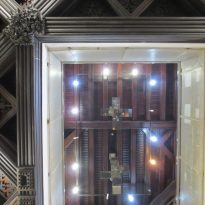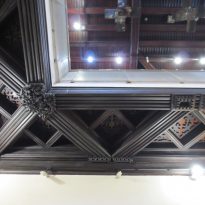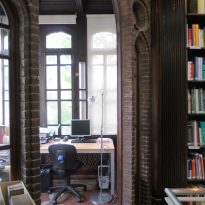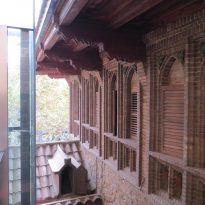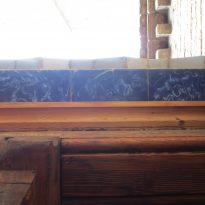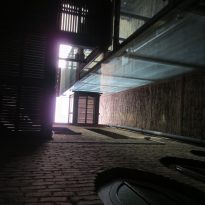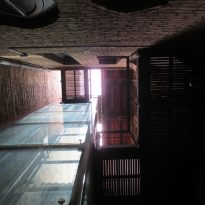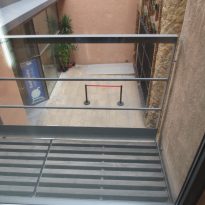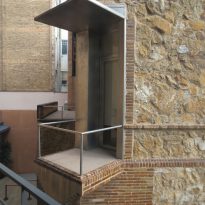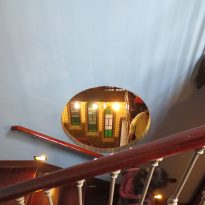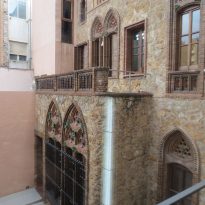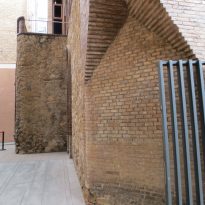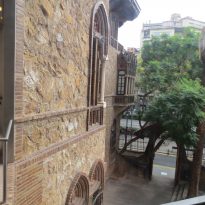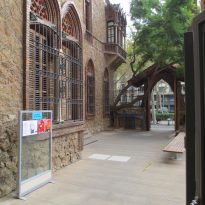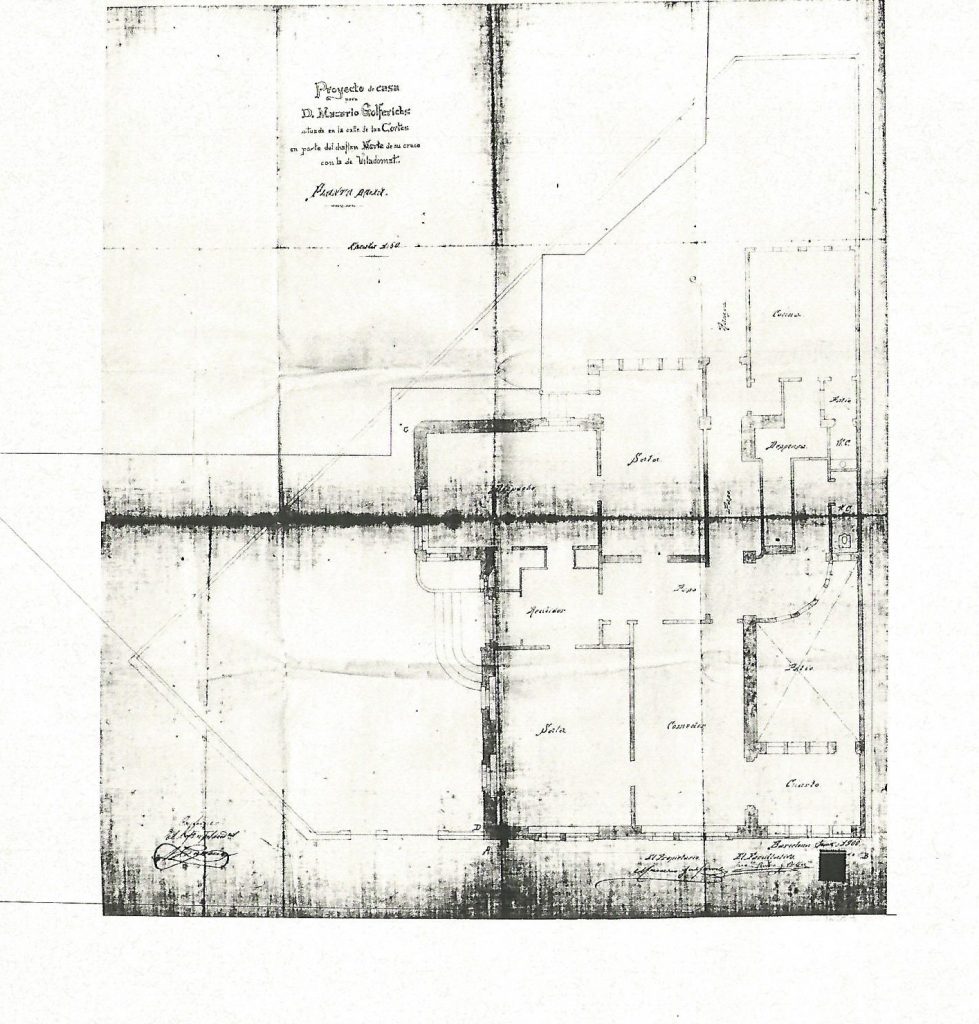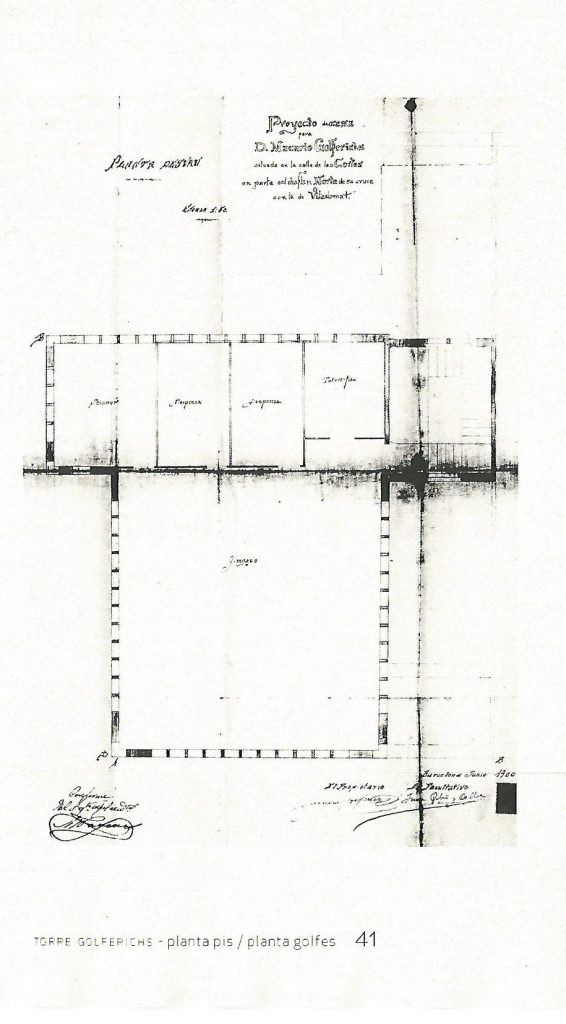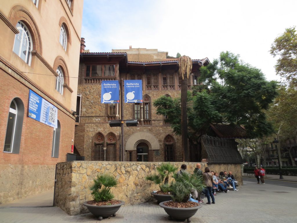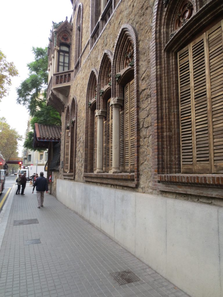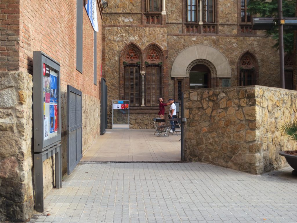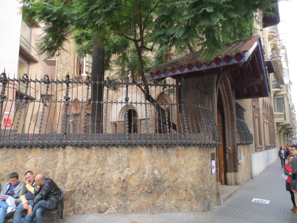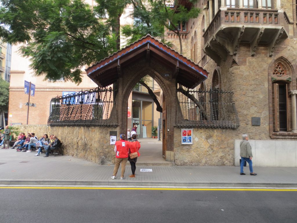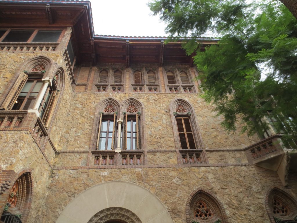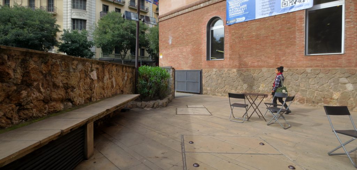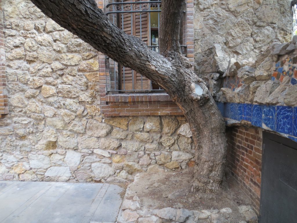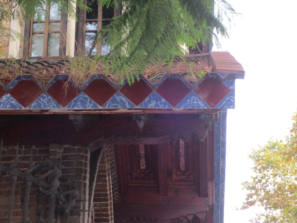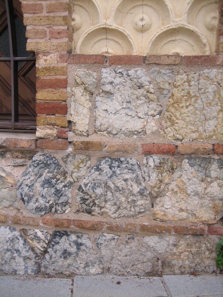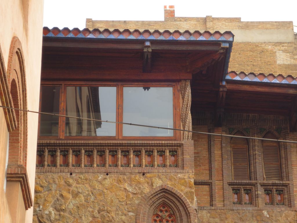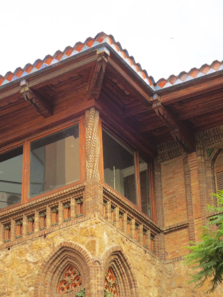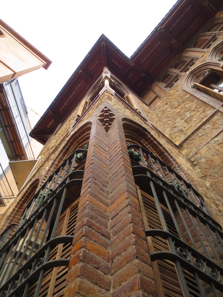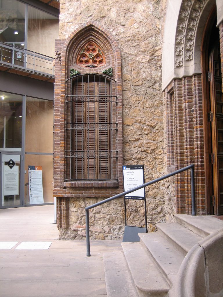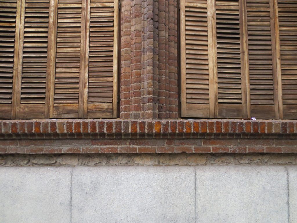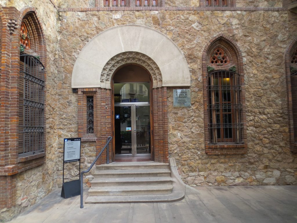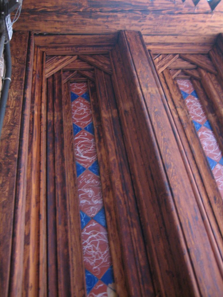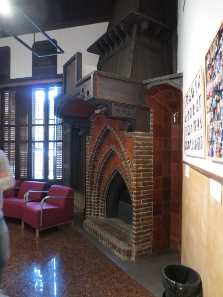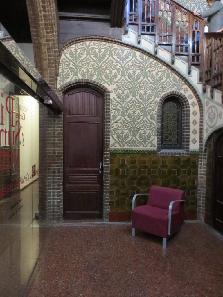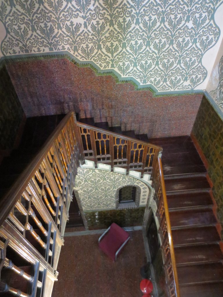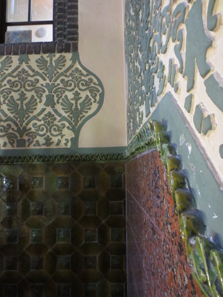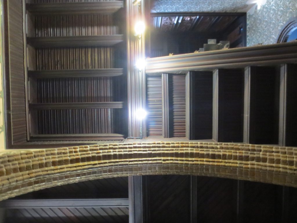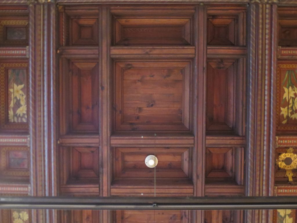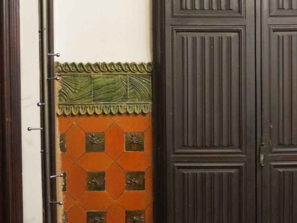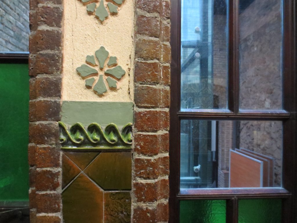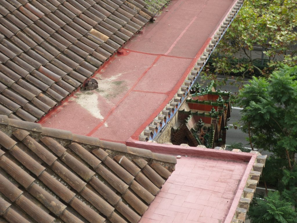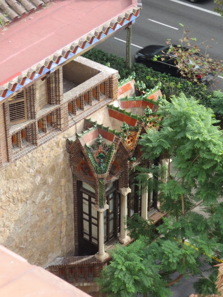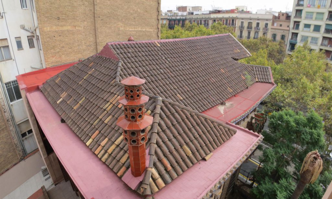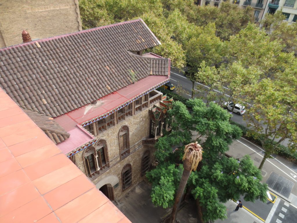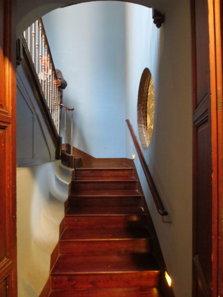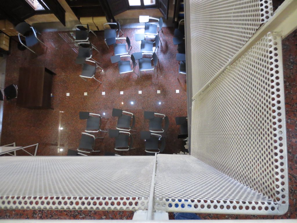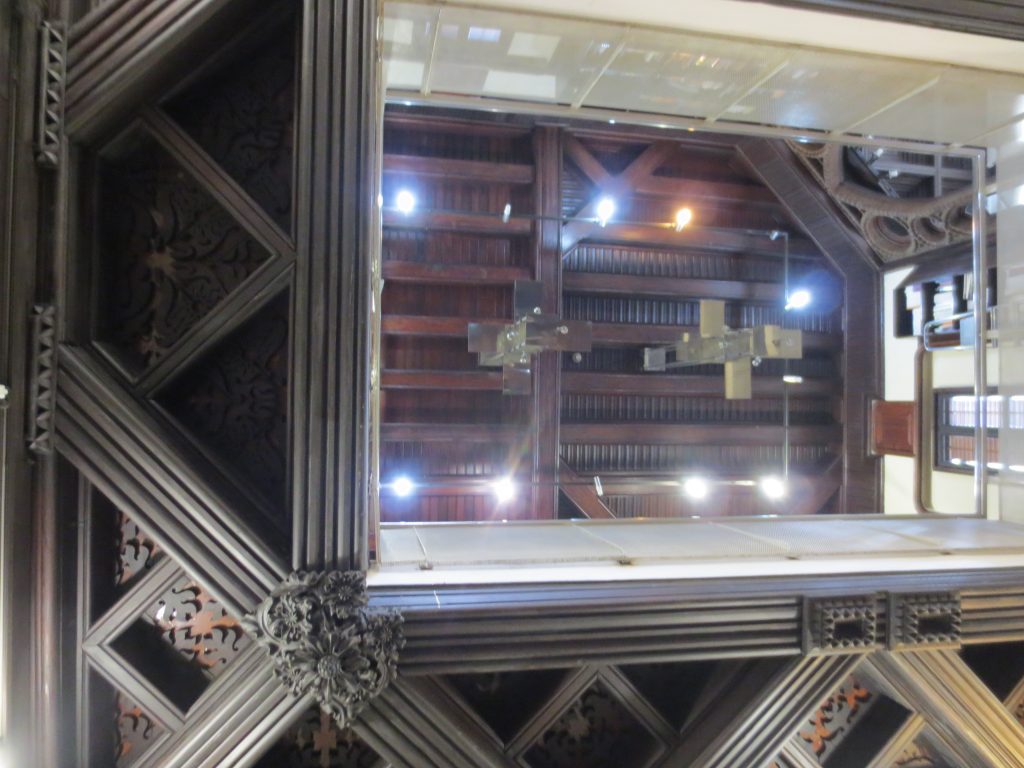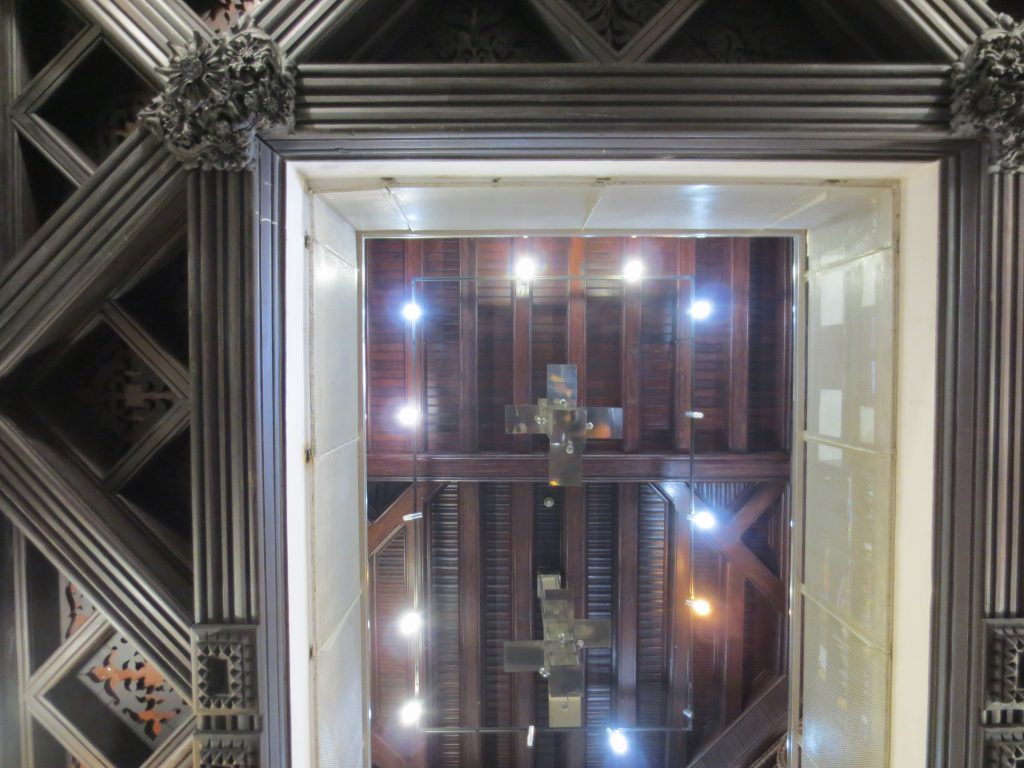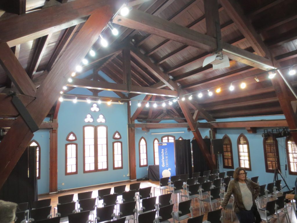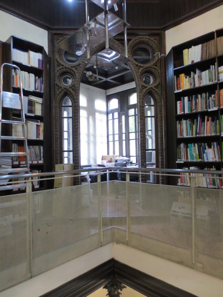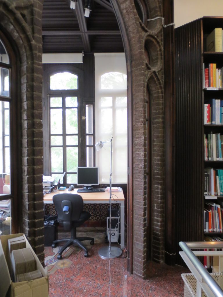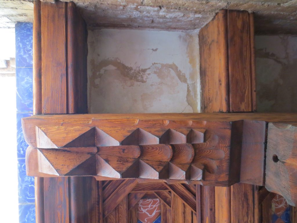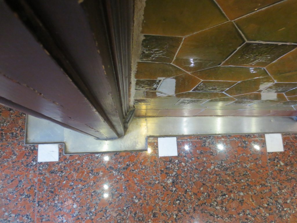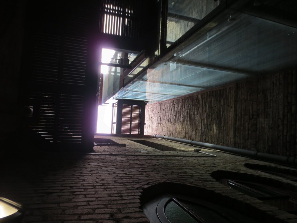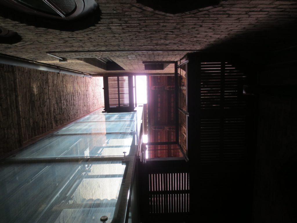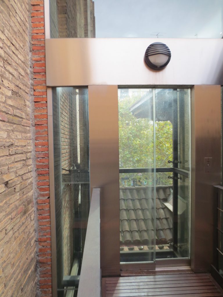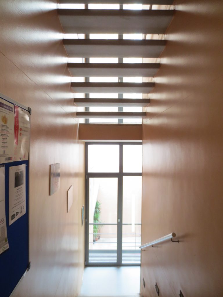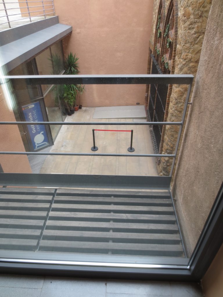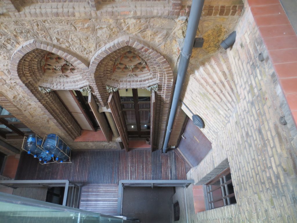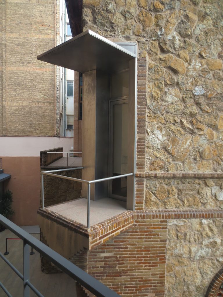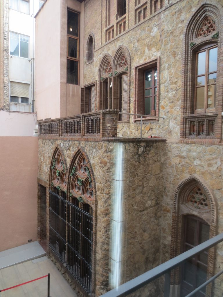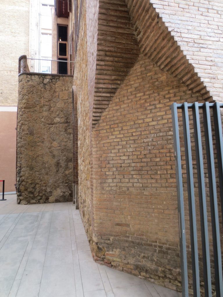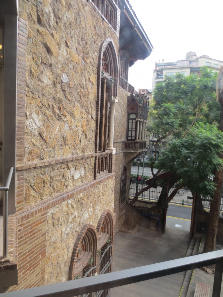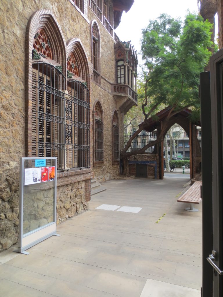Golferichs House
Introduction
In 1900 the engineer and merchant Macari Golferichs commissioned the architect Joan Rubió i Bellver to build his new residence, a modernist villa with sumptuous finishes in ceramics and noble woods, as well as a clear historicist style, which meant a rupture between the constructions of The time in the Eixample of Barcelona. The architect designed a villa that broke with the uniformity of the constructions that surrounded it and became its first great work, both for its development and the means with which it counted for its construction. When in 1901 was finalized the house obtained a special mention on the part of the City council of the city.
In those years Rubió i Bellver was disciple of Antoni Gaudí collaborating in works like the Sagrada Familia, Casa Batlló, Casa Calvet or the Park Guel among others. Of Catalanist tendency in its works developed it resorted to an outstanding eclecticismo Goticista, with abundant use of brick and decorative elements in different materials.
1936 – 1939
Macari Golferichs and his family occupied the house, until the beginning of the civil war. In the spring of 1936 it was confiscated by the military libertarians who wanted to install a popular and libertarian university. After the war, the village, together with an annexed house, was transferred to the Dominicans of the Presentation, a religious order that made important modifications in the original structure to become a school.
1970 – 1982
In the 70’s the farm was sold to a construction company with plans to demolish it and build homes but the neighbors association and other civic entities began a long campaign to save “El Xalet”. Twelve years later the Barcelona City Council assumes ownership and begins a major restoration by the architects Pere Joan Revetllat and Carme Ribas.
1989
From 1989 the House Golferichs mix of Art Nouveau style, gothic and neo-medieval opens as cultural space of citizen participation. This last reform segregated the garden to be able to construct a civic center changing all its original proportions.
Location
This Catalan modernist style villa was built on a plot of 541m2 which is located between Gran Vía and Viladomat streets, in the Eixample area of Barcelona, Catalunya, Spain. At that time the Gran Vía was a very wide street, that acquires importance with the works for the universal exhibition of 1929. The tower is placed cornered on the constructed medianera of the Great Way. It is a curious typology, that on the one hand Follows the law of continuous building of the Eixample, but with an independent touch since the width of the facade with the main entrance looks towards the garden and the secondary street and on the avenue only a side facade is shown.
Concept
In this house Rubió began to investigate an architectural line of his own by resorting and updating for its construction structures and Gothic constructions. Their investigations are reflected in the materials, the constructive techniques and the ornamentation with ceramics, all autochthonous elements.
Macari Golferichs wanted to live in a modernist house different from the monotonous and uniform houses that existed in the Eixample. For this the architect allocated part of the land to a garden that broke with the disposition of the houses of the surroundings. The influence of Gaudí is reflected in some details mainly in the interior.
Spaces
The interior of the house underwent many important changes over the years and uses to which it was subjected. The last major rehabilitation was done by the architects Carme Ribas and Pere Joan Ravetllat.
This eclectic construction looks out onto the garden, parallel to Viladomat Street, an arrangement widely used in the individual villas of the area, however the presence of dark stone, the exaggerated shadows caused by many eaves, the ecclesiastical gallery and the Gothic windows make it difficult to explain the simultaneity with other works. Perhaps the taste of the owner could have influenced the orientation that followed the work.
Going up a few steps, at the main door, access to a dealer around which are located all the rooms on the ground floor and an imposing staircase attached to the medianera that leads to the upper floor and attic, this wooden staircase receives light Of a lateral inner courtyard. On the ground floor was the kitchen, the dining room, a bathroom, the pantry and other rooms, the second floor the bedrooms and other rooms and the third was the attic, a part of which according to the plans, was intended to Gym and the other for storage and staff bedrooms.
The wooden staircase shows a set of relationships and transparencies reinforced by the color reflections that emerge from the tall windows and on the way the visitor can appreciate different shapes and sgraffito on the walls and on the elements of wood. Also wrought iron ornaments on both rails and bars.
In all volumes the architect used materials of masonry, exposed brick, wood or ceramics of Gothic flavor, as well as the main openings, combining them with medieval elements such as the roofs with large overhangs or the grandstand on Gran Vía that together with the pulpit On the garden in which the constructive decomposition of the capital is of a spectacular geometric abstraction is a premonition of the future works that over the years would be realized in cantilever with the brick.
The attic, which recalls the interior of a church, is diaphanous and with a sloped gable deck supported by wooden trusses. Daylight enters through the numerous openings of different shapes and sizes that pierce its walls.
Materials
Brick, ceramics and wood are the main building elements of the house, which shows a clearly Gothic flavor, although its construction draws on the modernist construction tradition and combines a variety of basic materials that adds to the above: stone, iron and glass Polychrome. Rubió uses the brown and green tones of the woods in honor to Golferichs that among other products traded with exotic woods.
Video
