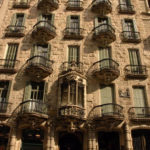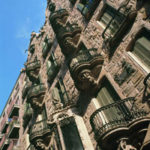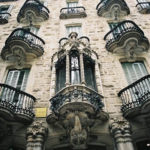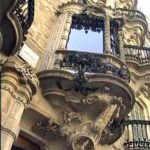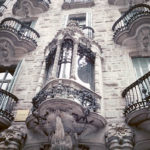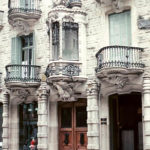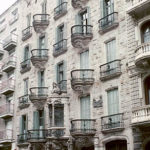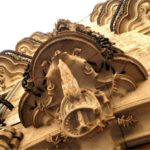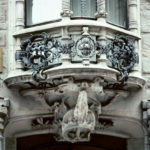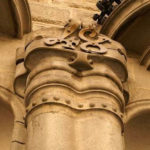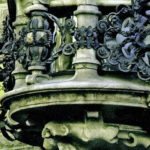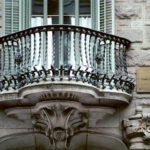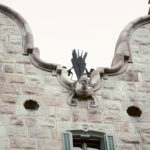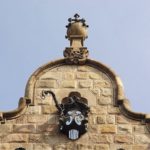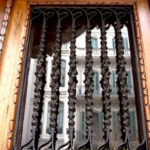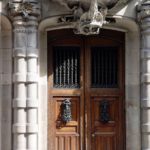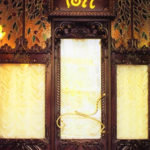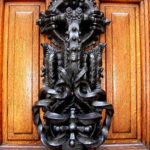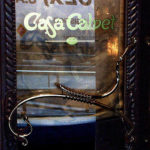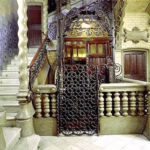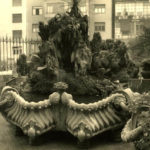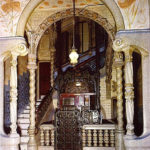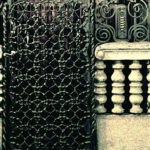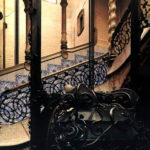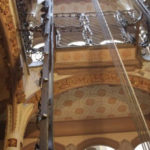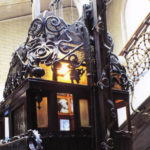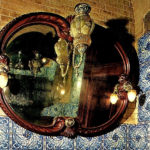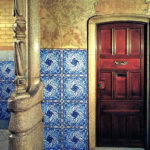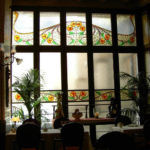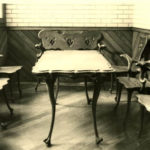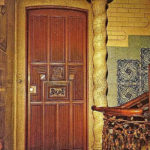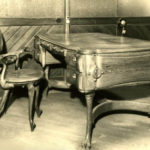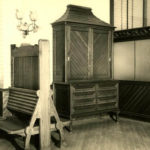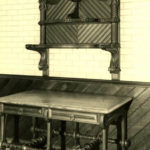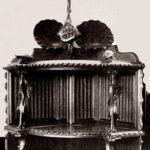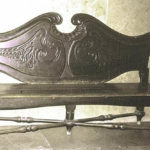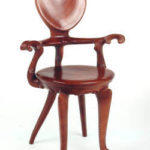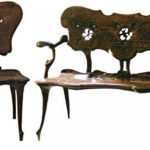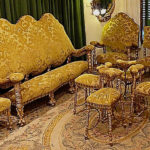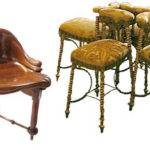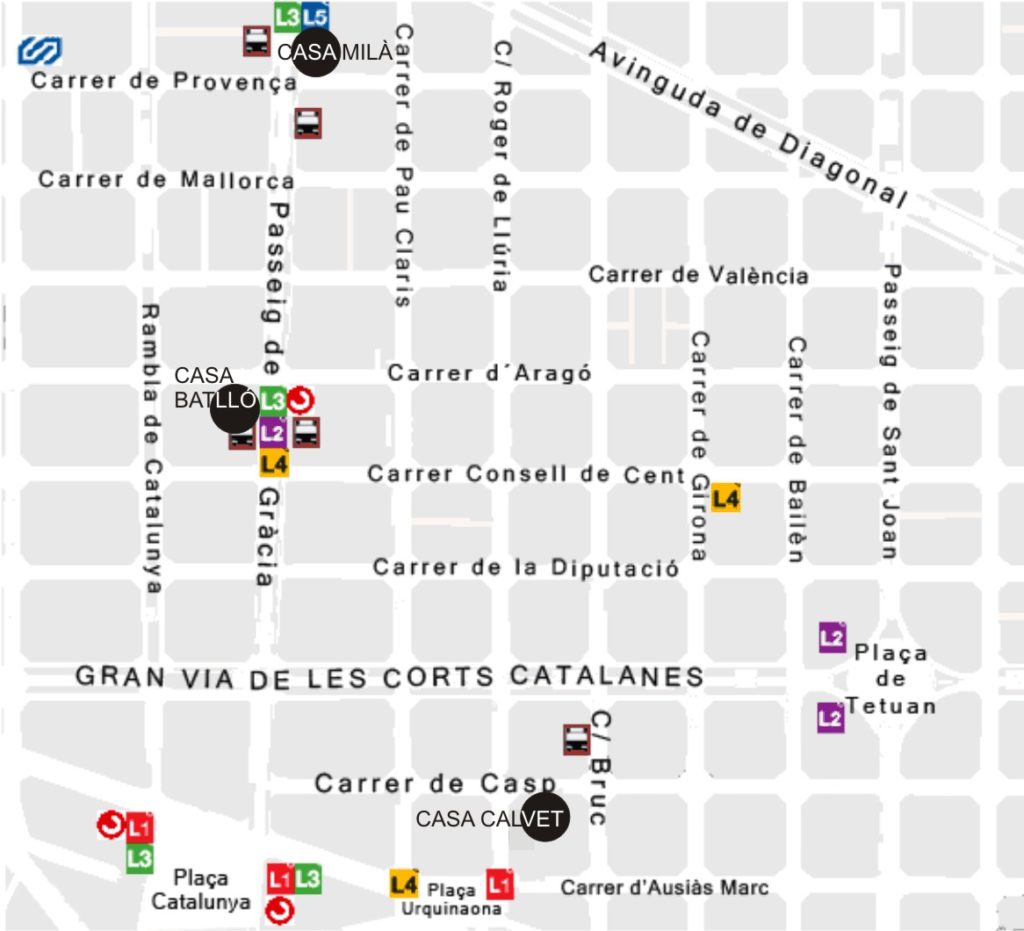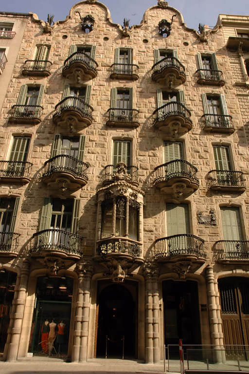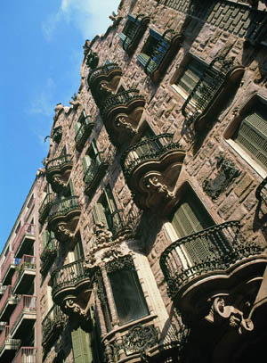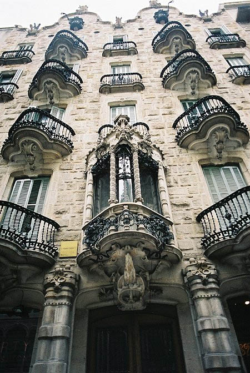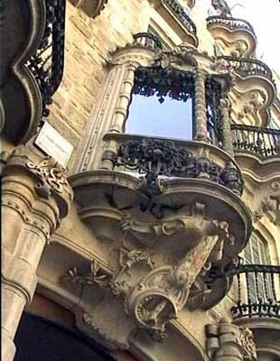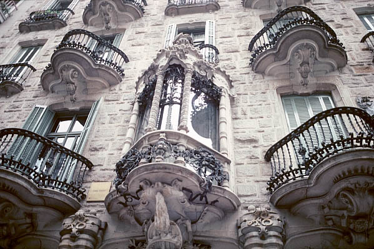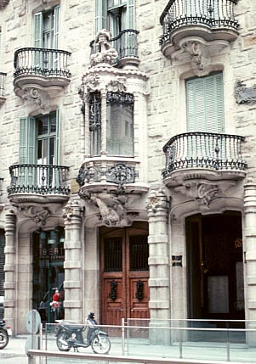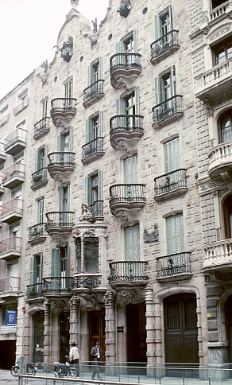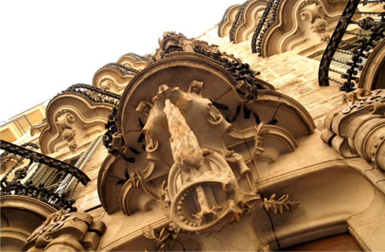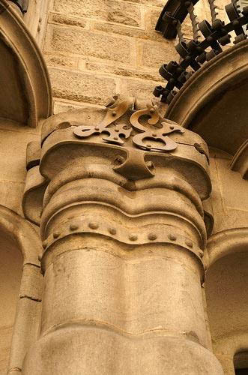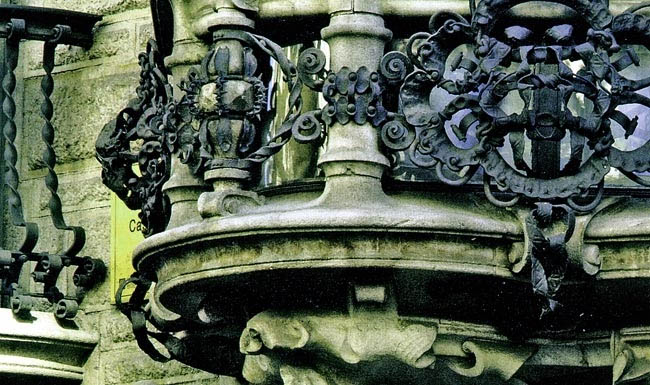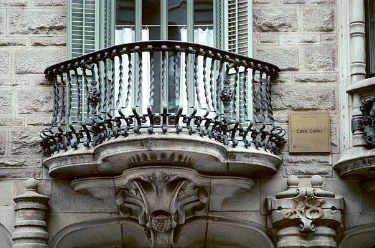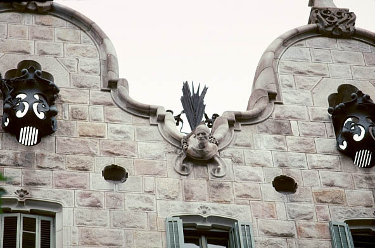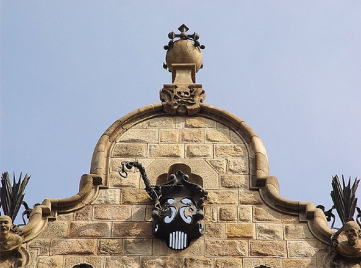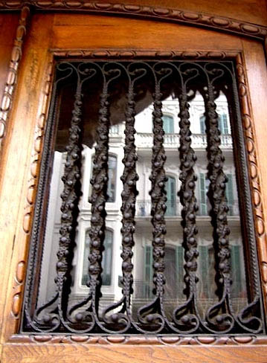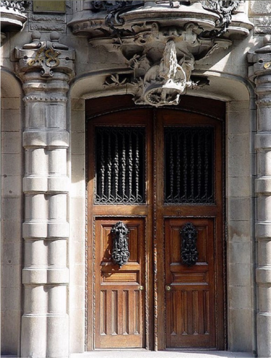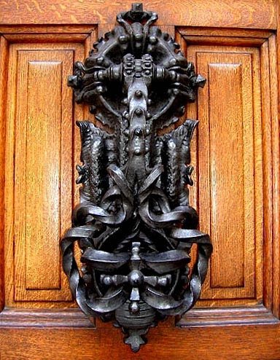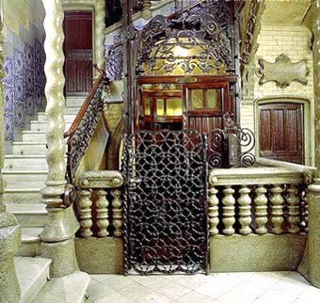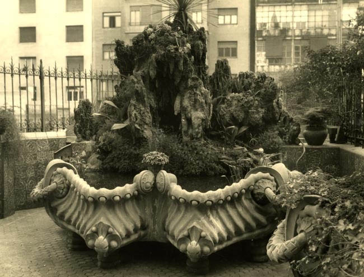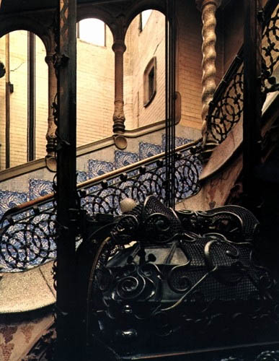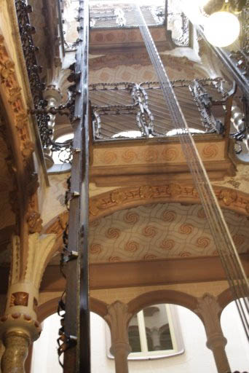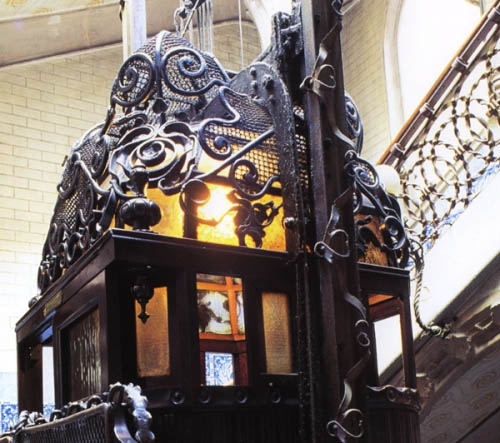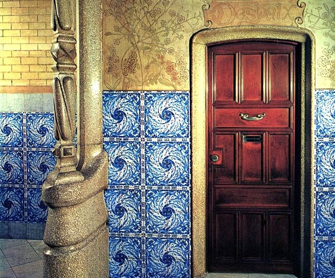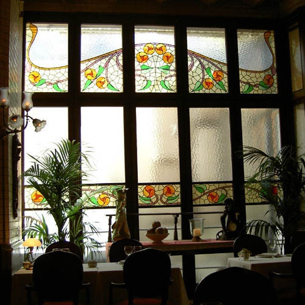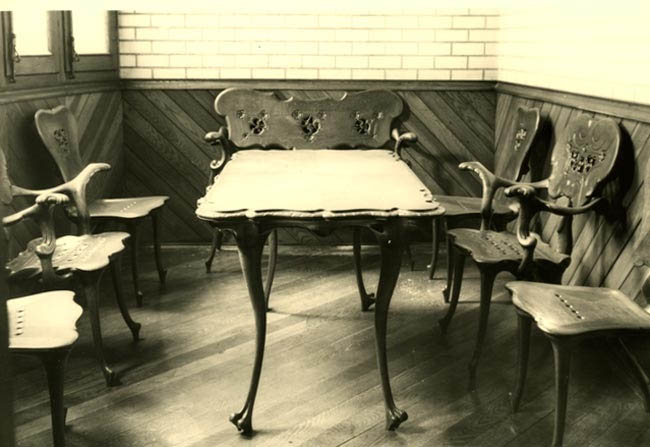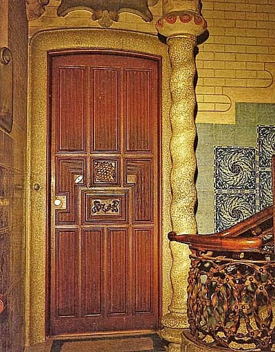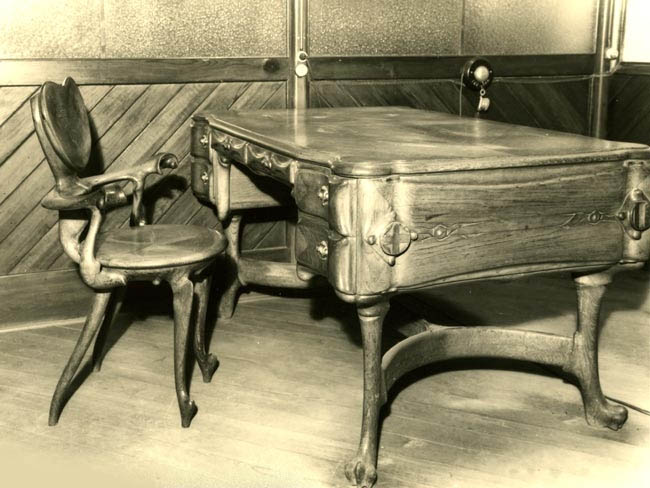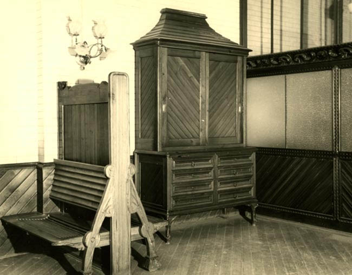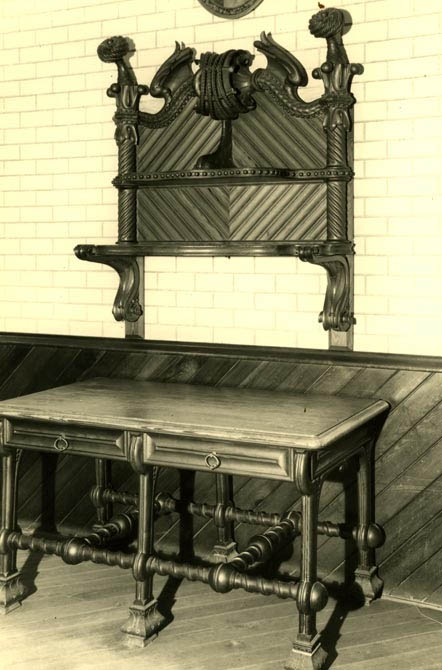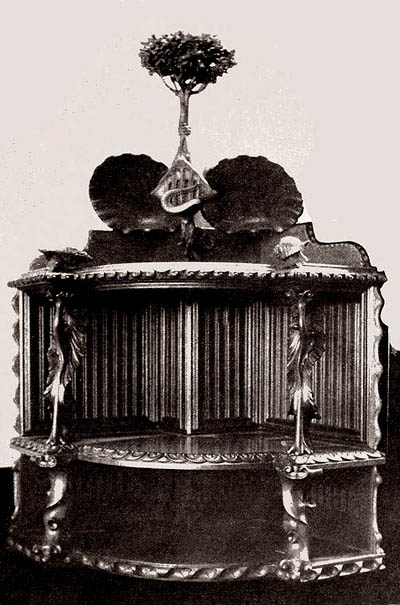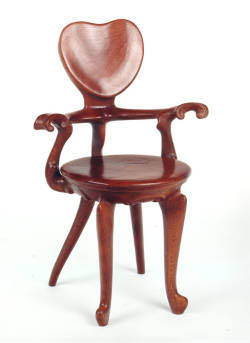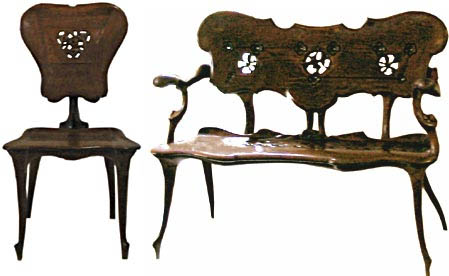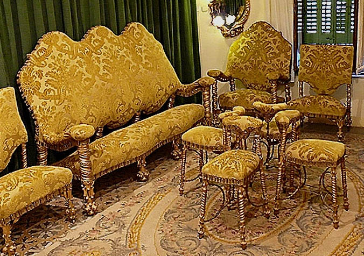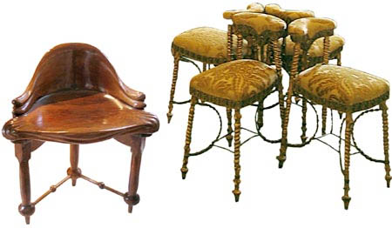Calvet House

Introduction
Calvet House was designed by Gaudi in 1898 for a family of industrialists involved in textile manufacturing, which were part of the new emerging bourgeoisie of the time. Pere Martir Calvet architect commissioned the project to a commercial building and housing for his family and the remaining floors for rent.
After receiving the order, Gaudí undertook the completion of the project from a workshop of the Holy Family, where he had built a model home. In this case, the architect begins the first issue of the neighboring house where the management and use of the site had led to very standardized types of buildings. For the first time will also begin to establish their own assessment of the possibilities that this type of architectural urban building permits.
While the draft is dated March 1898, is not licensed for municipal construction until January next year. This was because the City Council gave the Gaudí were rejected by the municipal architect why the building exceeded the maximum height allowed on that street. In response, Gaudí did not modify the project, but both returned with a red line cutting the coronation of the facade at the level required, threatening that if allowed to build its initial project, the building would be abruptly interrupted. This time there was no reply, perhaps through the influence of Eduard Calvet, and the work followed the original idea.
Despite the problems with the Administration, the Casa Calvet in 1900 won the award of the Municipality of Barcelona the best building of the year for their artistic merit, in the first round of that contest, intended to promote the beautification of the city. It was the only time they won the prize Gaudí, although in other editions of works was selected as the Casa Milà.
Today, the house functions as a restaurant.
Location
The building is located in L’Eixample district of Barcelona, the same area where the Milà House and Batllo House, works of Gaudí. Located at number 48 on the street Caspe, on a site between party with buildings on both sides.
This area of town known as the Eixample, was seen in the late nineteenth century as the ideal space to construct new buildings of the Barcelona bourgeoisie. The house retains the classic structural typology of the area.
Concept
It is a Baroque building affiliation marks the transition between two stages of the work of the architect: the first, still based on personal reinterpretation of historical styles and the second completely free of constraints. The book maintains the classic typology of the buildings structural Ensanche incorporating specific solutions both inside and out. Inside the building, manifested in a particularly baroque spirit, and outside it, by the accused of the development gap between the flat front and the movement of the balconies and the gallery.
Facades
Stresses in this work the design of the facade. In his work helped craft Lluís Badia in wrought iron and the carpenter i Barde Houses in the wood.
Its composition is based on the axes which mark the openings of the balconies. In the central opening of the main floor (first floor), a Baroque gallery with wrought iron railings, set the relief most of the facade. The bracket that holds the large gallery contains carved into the bottom “C”, the initial owner’s name, along with the shield of Catalonia and a cypress, symbol of hospitality. The gallery is richly decorated and topped with a sculpture composed of two horns of plenty and different kinds of mushrooms, whose hobby was collecting Mr. Calvet.
In terms of access has a huge wooden door with a latch curious, details of building a major difficulty of implementation, representing a cross that hit a bug, a symbol of evil.
At the top are three floors with the same type of balconeras and balconies. The balconies are on both sides of the rostrum, and have greater cantilever slab is trilobulada. Mark two lines that correspond to the hastíales the top of the facade. These are leaky, leading to balcony with two cranes to climb the furniture.
The most moving part of the facade is the front top. At the top of the hastíales two bases on balls in the world with the inscription “Any 1899”, indicating the date of completion of works. Above them, one can see two of four cross arms of wrought iron, a symbol always present in the works of Gaudí.
Finally, on each side and the center of the facade are three busts representing St. Peter Martyr, the patron of Mr Calvet, and San San Ginés Ginés notary and histrionic pattern of his hometown, Vilassar de Dalt.
The rear facade (not visible from the street) is very interesting and functional. It consists of balconies and galleries with floral motifs. Emphasizes the small terrace on the main floor is decorated with pots of two strangely shaped stone and baroque.
Spaces
The house retains the usual type of Eixample, the block between medians. It consists of basement, ground floor and four floors. The basement and ground floor owners established their textile business with the office of management and offices of the company.
The first floor was the home of the owners, while the other three were for rental housing. The floor of the building is conventional.
Stresses on the site, the area of internal communication, consisting of an elevator, a staircase and two interior courtyards. The staircase leads to a great sense of space thanks to the ingenious method used by Gaudí to design the patio of lights, while getting a great clarity of irradiation.
The main floor has an exit to the courtyard inside the apple, with a flower that must also be attributed to Gaudí, who worked in the construction and Joan Francesc Berenguer Rubió Bellver.
On the roof, unlike the Palau Güell or future Batlló and Mila Houses, the chimneys do not show hardly any, apart from some in the form of mushroom caps.
Furniture
The architect also designed the furniture for offices and housing for the owners.
The main floor was decorated inside with furniture upholstered in green and gold carving that Gaudí designed specifically for the main hall and is currently exhibited in the House-Museum of Gaudí Parc Güell. They are part of this set 6 chairs without arms, iron and velvet, 4 stools (Voyeuse) seat height and backrest, iron and velvet, 2 armchairs and 1 three-seat sofa.
The entrance hall of the building has benches and mirrors attached frame abarrocado.
For the office of management on the ground floor did the architect 1 corner stool, 1 arm chair and 1 desk with two drawers bucs two lateral on each side and two central drawers. Here highlights the chair arm, where the line is missing: the heart-shaped backrest and seat move to give this unique piece of furniture features a memorable one. Are pieces of oak, with reliefs, resolved in a while and organic sculptures. Many elements of the release are still preserved in situ, while others have been transferred to different museums.
The ground floor has been converted to serve as offices, from a few years ago, in a restoration that retains many of its original features. Designed for offices and 2 hangers, wood, iron and brass design is quite different and 1 separated by a double bank screen, 1 mirror, 1 shelf, wooden melis, 1 corner shelf, wooden melis, 1 table two drawers, wood melis.
The meeting room had 1 four-legged rectangular table, 4 chairs without arms, 2 arm chairs, 1 couch for two – three seats with arms, all in oak.
The whole furniture was made by the Taller Casas i Bardés in 1901.
Materials
The main facade is partially chipped masonry sandstone mountain, a mountain in Barcelona.
The rear facade is brick and stone.
It also stresses the interior decoration. In the lobby and walls of the staircase you see a coating of blue tiles that form a spiral pattern.
The entire lift and staircase rests on a granite columns at the same time maintain a slender railing of wrought iron and wood elements used in the framing of the doors of individual flats.
In these doors, peepholes and knobs are functional forms and capricious but ergonomically adapted to the needs of the user. In designing these pieces, Gaudí shaped clay models with the pressure of their own hands.
Structure
The structure consists of load on the walls of which are supported jácenas and iron lattice girders, in basement and ground floor joists and wood floors in the other.




