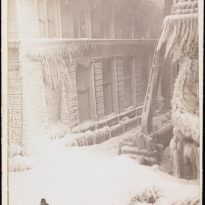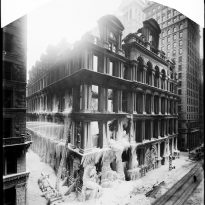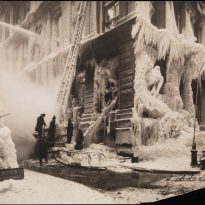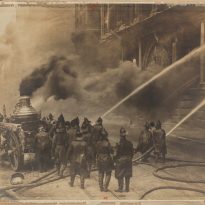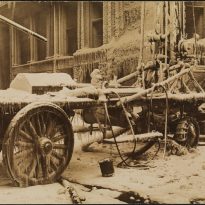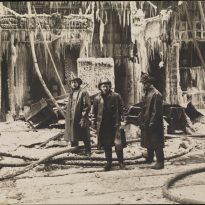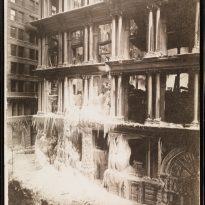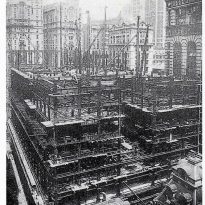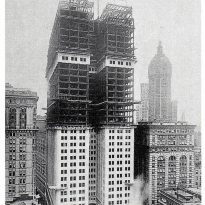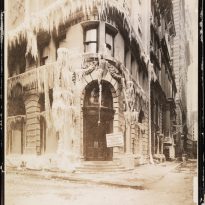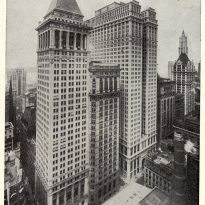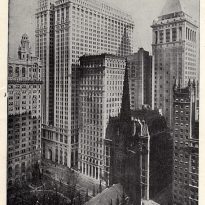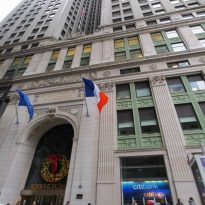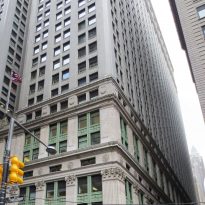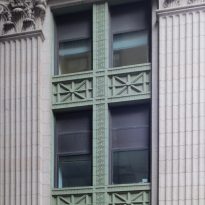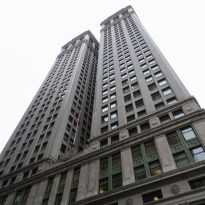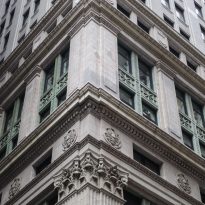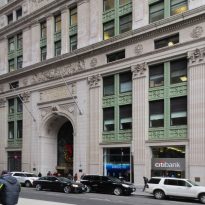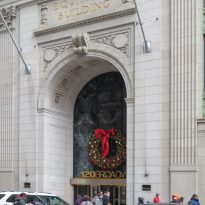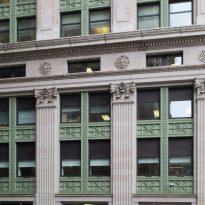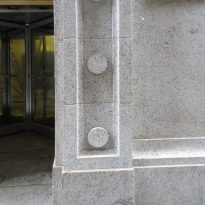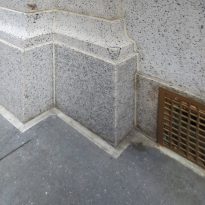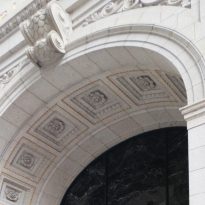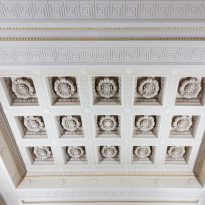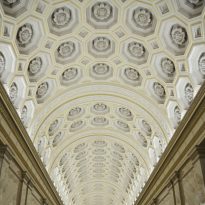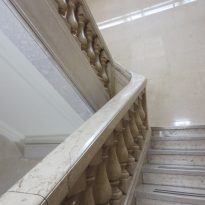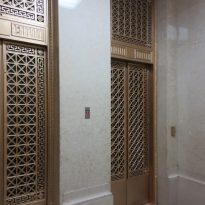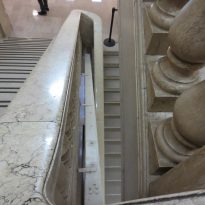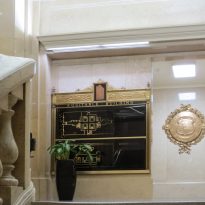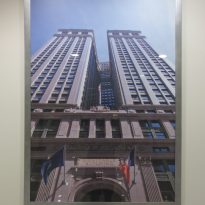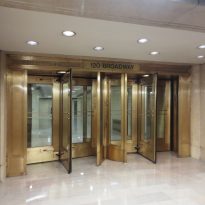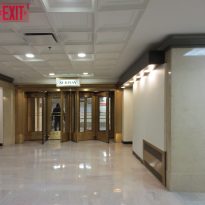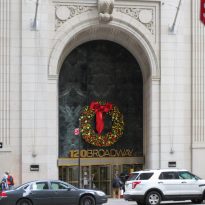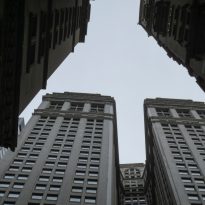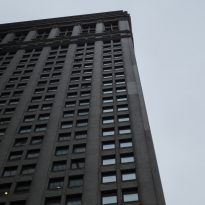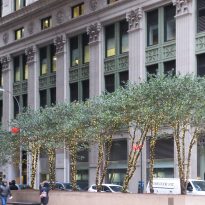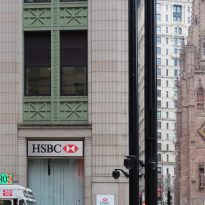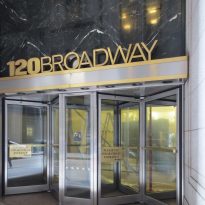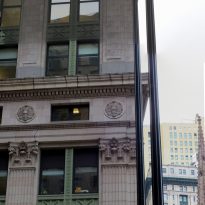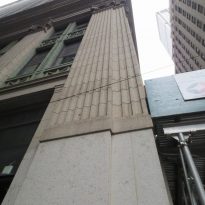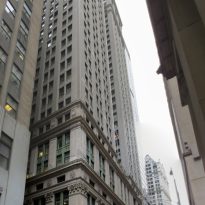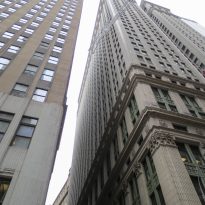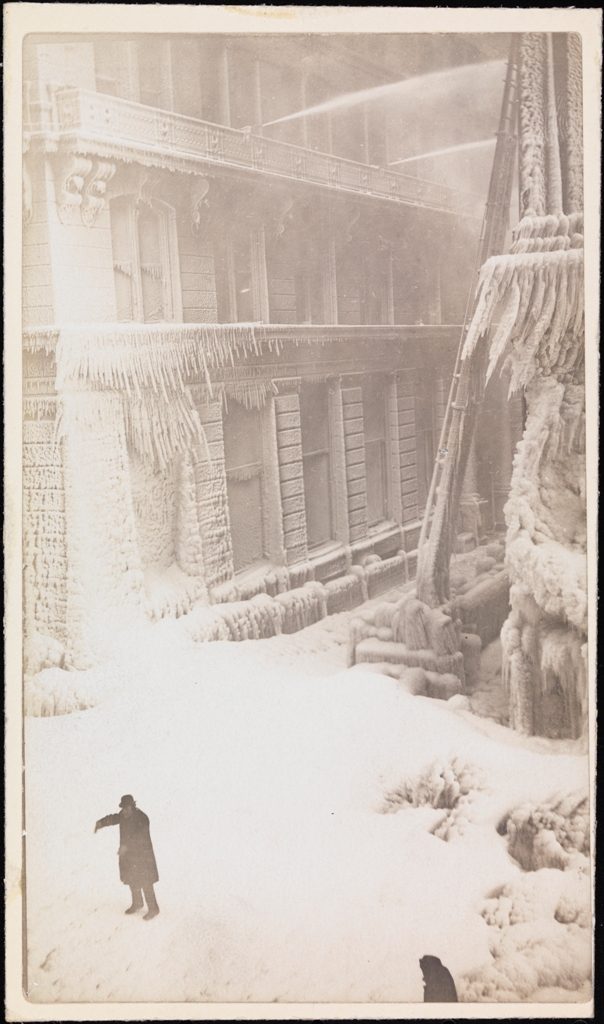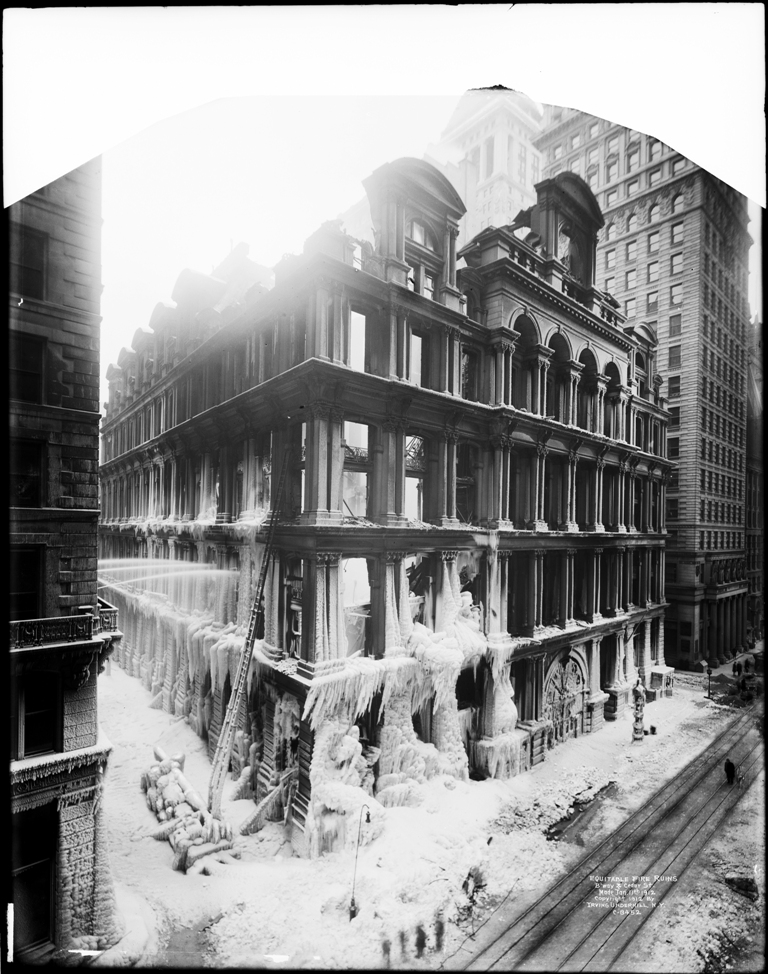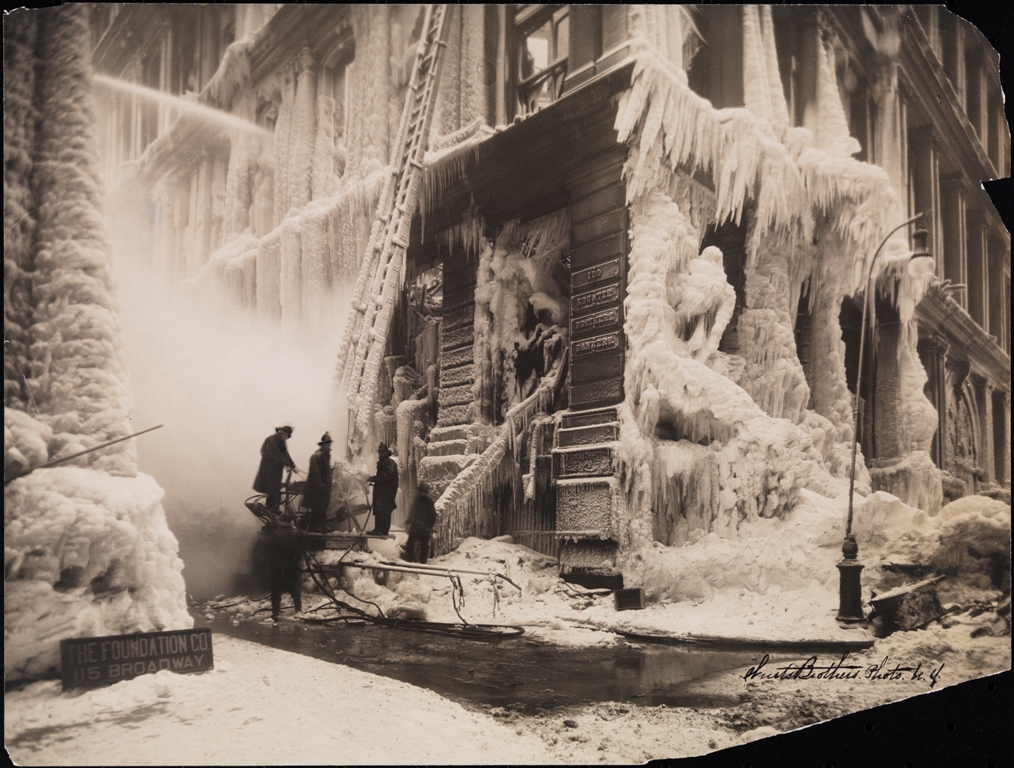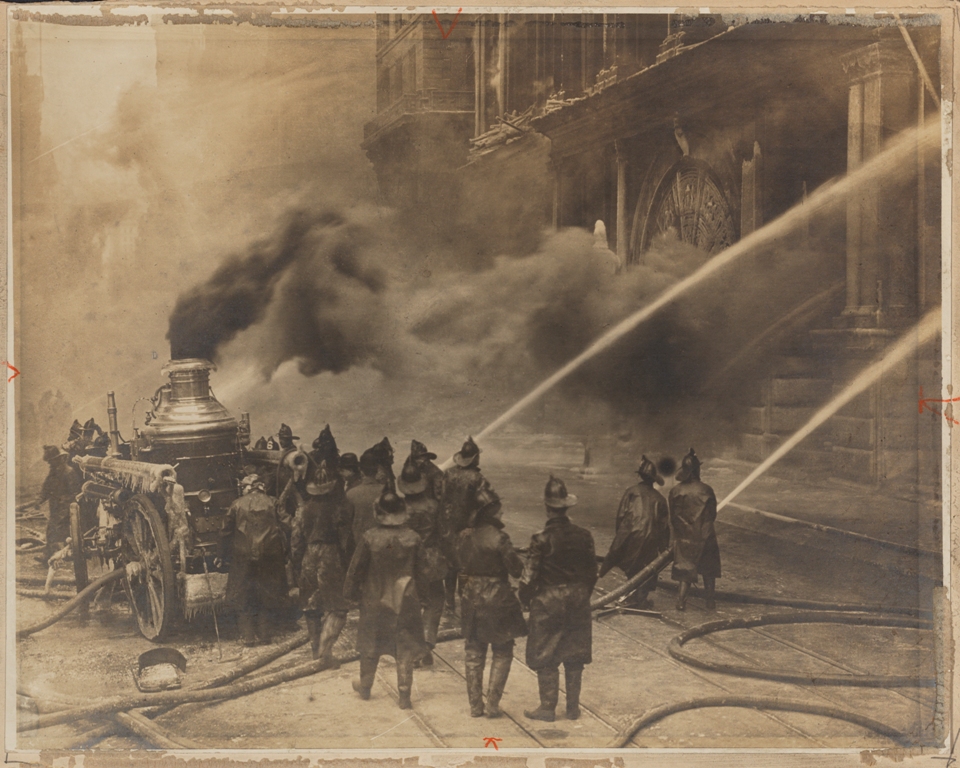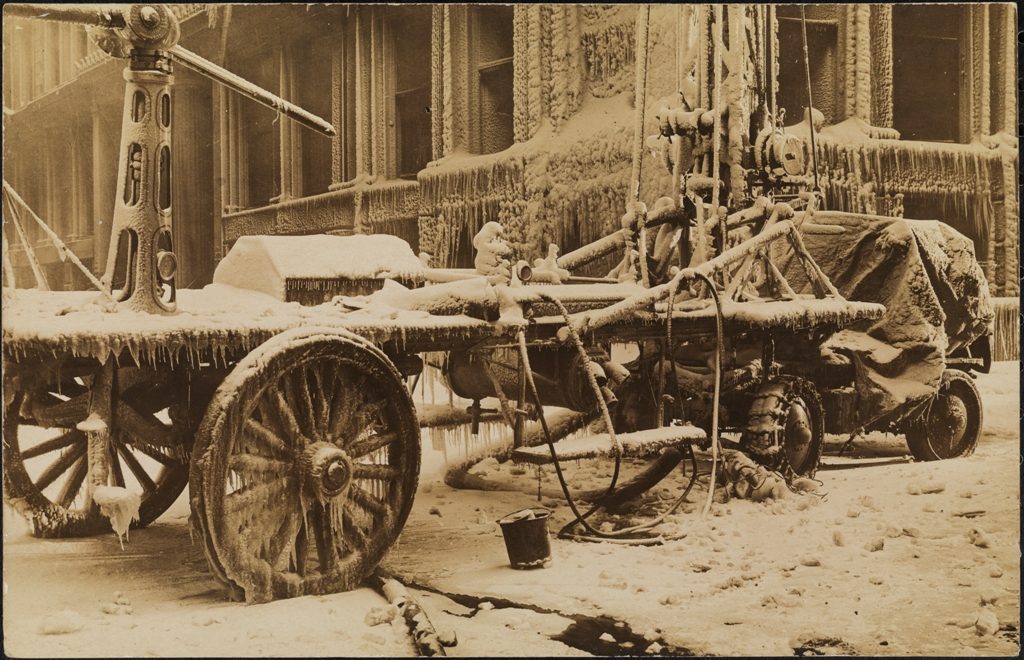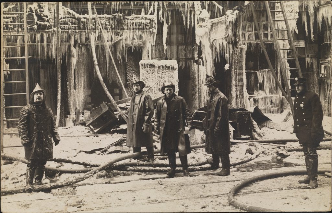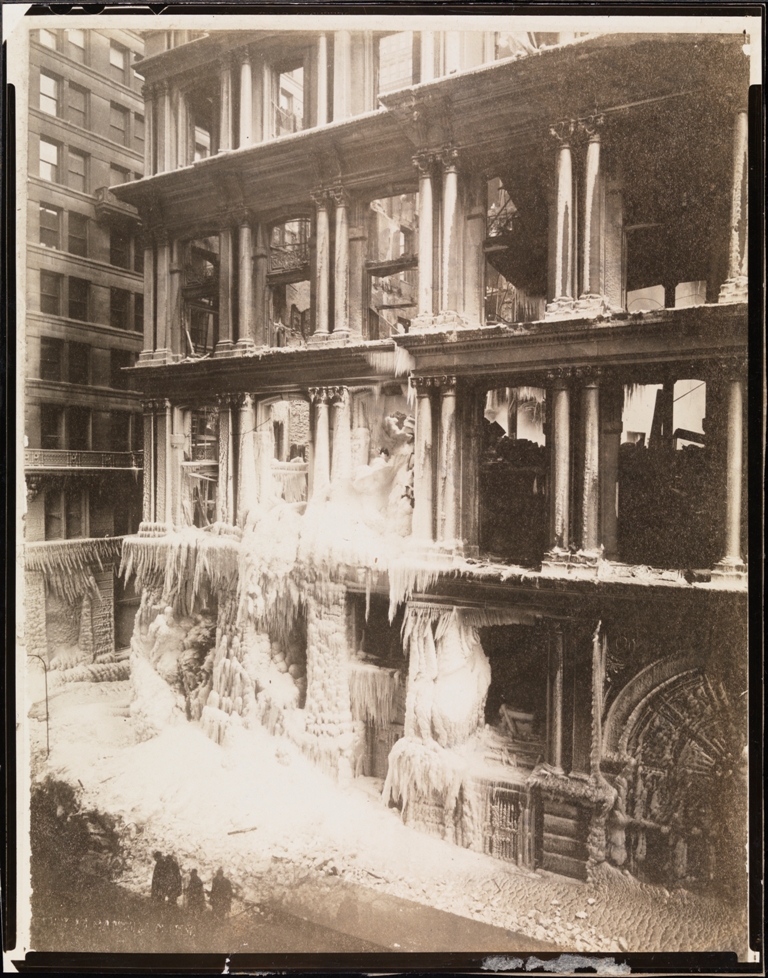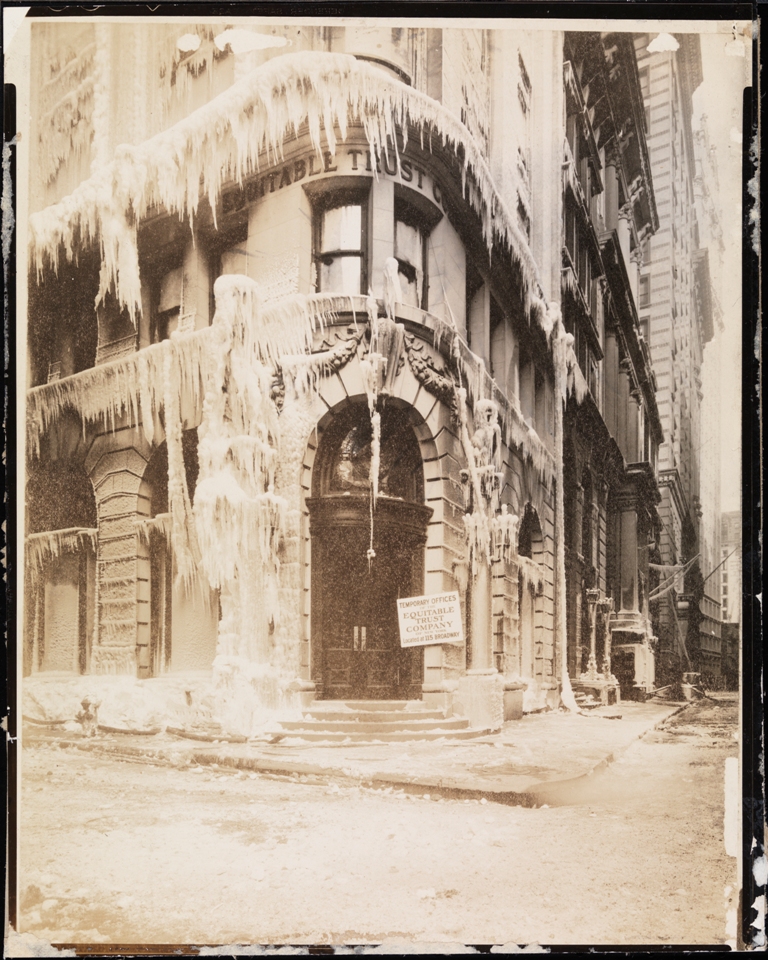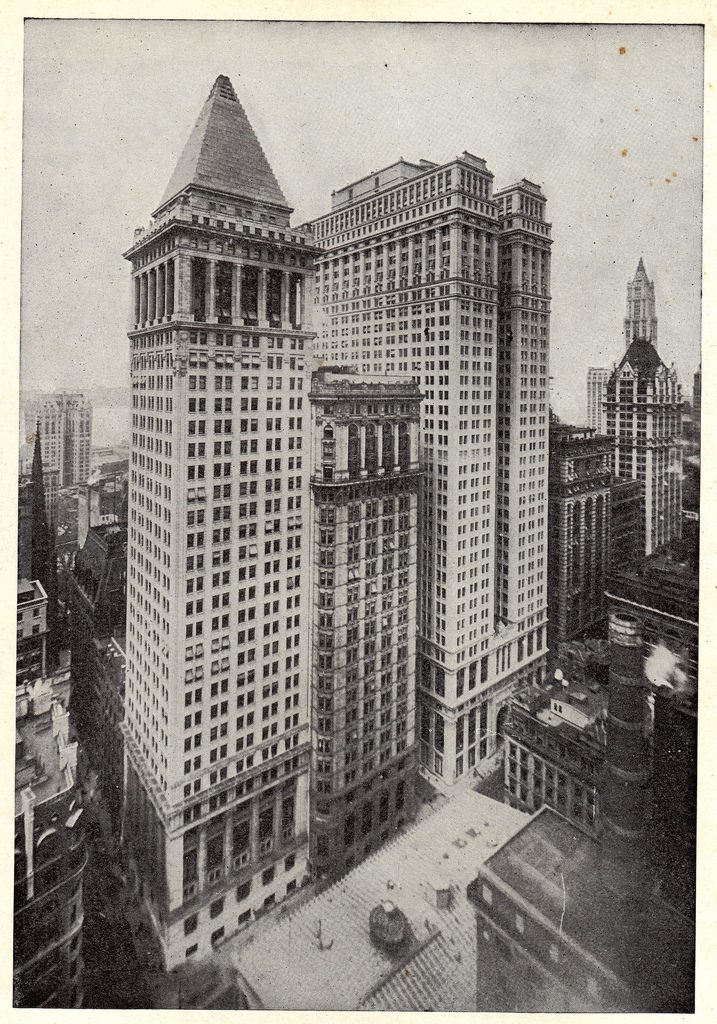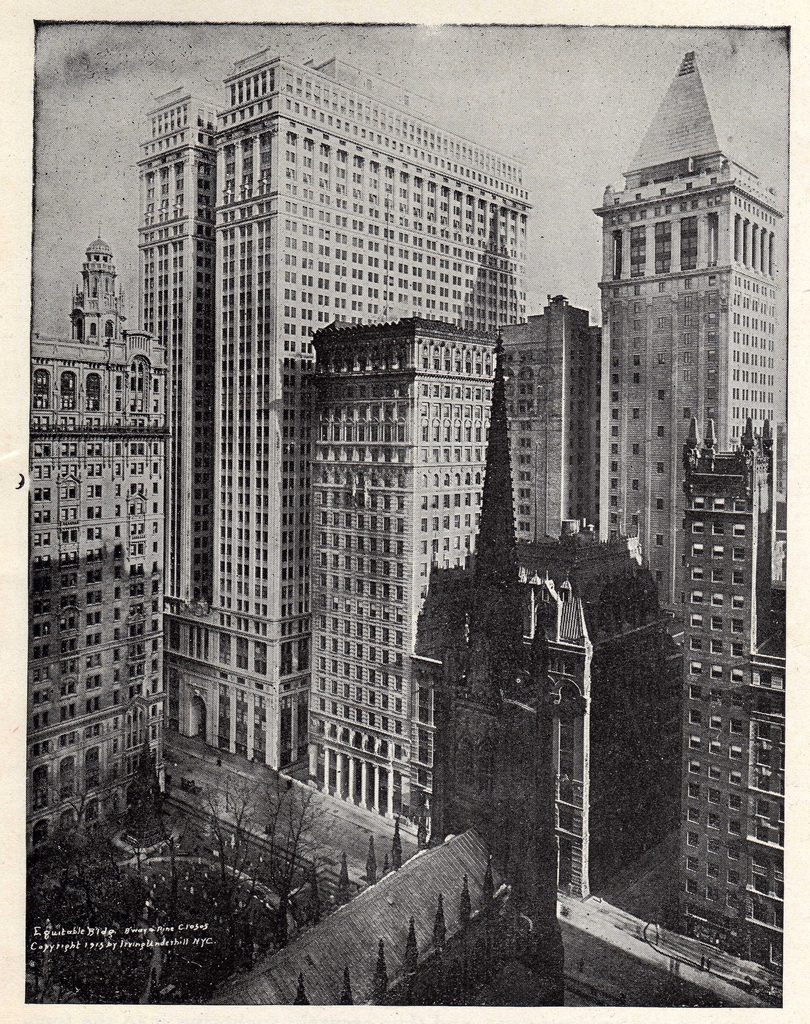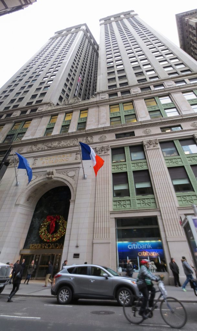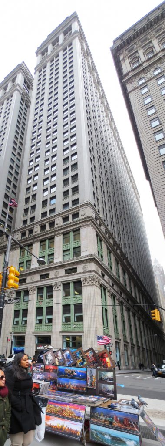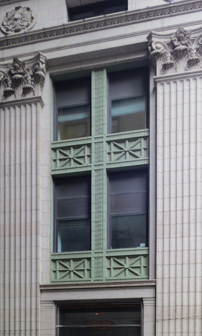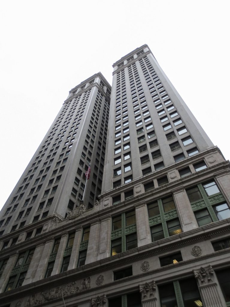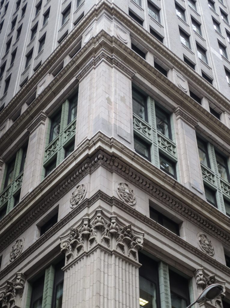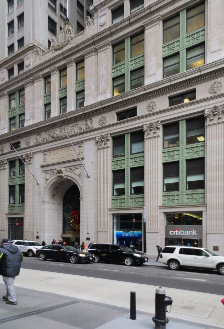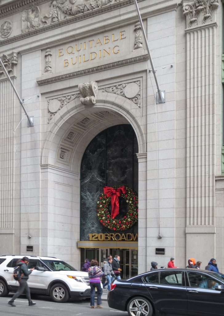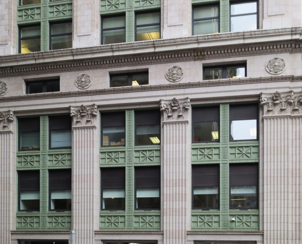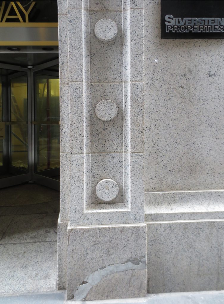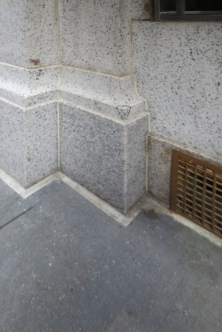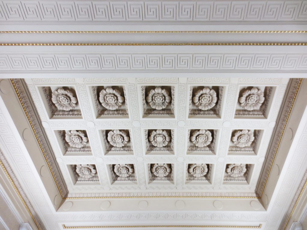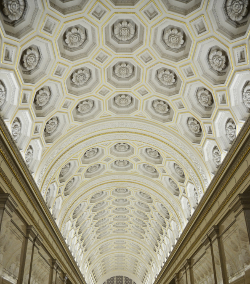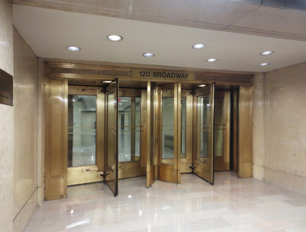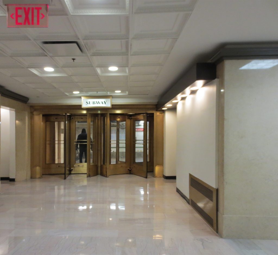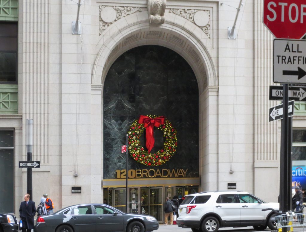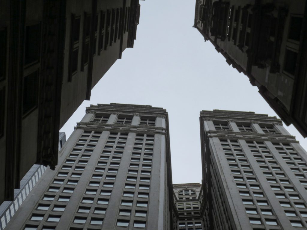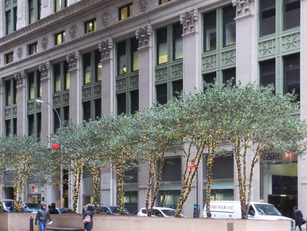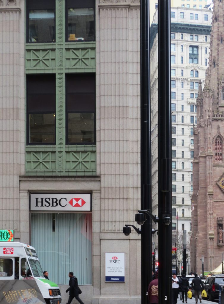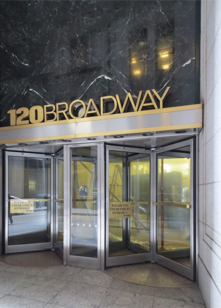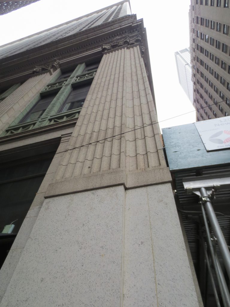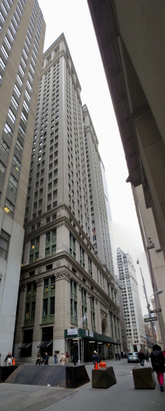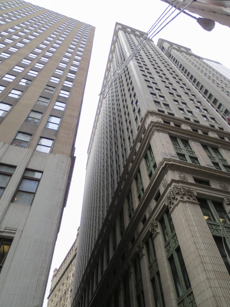Equitable Building

Introduction
The Equitable Building, opened in 1915 in conjunction with the building personifies American Surety Company early development of skyscrapers. Share not only conventional tripartite elevations, base, shaft, columnsand neoclassical details, but both are elevated from the ground without interruption, creating a steep vertical wall that barely allows the arrival of sunlight during the day around.
The height of this building, without any setback and blocking sunlight led in 1916 to the introduction of “zoning regulations” in the construction of the city. Until 1931 when it was completed on Empire State, the Equitable Building, also known simply as 120 Broadway, was the largest office towers of New York.
History
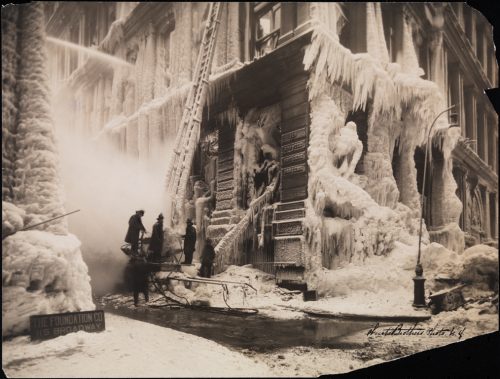
The building erected in the same place previously hosted Equitable Insurance Company, considered the first skyscraper in the city. Completed in 1870 was a pioneer in having lift, thus revaluing the upper floors. In 1880 the original structure was significantly rebuilt in 1912 and destroyed by fire. It housed numerous banking and studios of renowned lawyers Golden Age, safes in the vaults of the basement where money was kept, securities, stocks and bonds, the building was the epicenter of most of the wealth of the New Yorker business district.
On January 9, 1912 the first fire alarm sounded at the corner of Pine and Nassau streets and within minutes came the first fire. Within half an hour most of Manhattan firefighters were at the scene trying to contain the fire within the building and spraying abroad, including neighboring buildings. All efforts were in vain and the structure was greatly affected.
When the new project was presented to reconstruct the building in 1914, the owner gave priority to the square meters of height, rejecting a previous draft presented by H.Burnhman, designer of Flatiron, with 62 plants and 323m high. With just 40 floors the new building designed by Graham contained more office space than any structure in the world until that time.
Location
The Equitable Building is an office building of 40 floors, with the main entrance at No. 120 Broadway St, occupies the entire block and is bordered by Broadway to the west, Cedar Street to the north, Nassau Street to the east, and Pine Street to the south, in the Financial District of Manhattan, New York, United States. If the building is viewed from Pine St aware of how close is American Surety Company Building, at 100 Broadway is taken.
Concept
The Equitable Building was designed by Ernest R. Graham, in association with William Pierce Anderson who was in charge of the project. Both began their careers in the study of the architect Daniel Burnham to Chicago, who oversaw the design and planning of the International Exhibition 1893 Colombiana, work that influenced the establishment of classic style in architecture from the time of United States. Considered a beautiful piece of design the Equitable Building was built in the shape of H, tenants through a large bow access a dramatic lobby with a dome of canyon that extends throughout the ground floor to Nassau St.
Despite all these details the building was not listed as a monument of the City of New York only for its aesthetics, he also took into account that has been a source of inspiration for the skyscrapers that were built in the years that followed. Without this building and the resolution of 1916 which caused the built environment in Manhattan would be very different. While some contemporary critics objected to the introduction of such regulations, in the end these fair and flexible rules produced tangible benefits and some of the most iconic buildings of the twentieth century.
Description
Designed and built between 1912-1915 the Equitable building has undergone few changes over the years. From the date of its completion until 1924 he served as headquarters of the Equitable Life Assurance Society, dedicated to life insurance.
The building noe-Renaissance style that occupies the entire block is formed by two bodies that rise above a base and connecting full height with a wing, creating a giant structure in an “H”, more visible if viewed from above. Its height, 166,11m, was completed decide after consultation with a specialist engineer in elevators Charles Knox, who determined the optimum number of plants for the installation of an elevator to be effective, reducing the initial plans and being one of the first skyscraper whose height was determined on the basis of these calculations.
The Equitable Building was heavily criticized for its volume, leading authorities to take immediate measures to regulate the future construction of skyscrapers. Compact structure condemned the shading buildings around him, at least until the 21th floor, and the surrounding public spaces, streets and sidewalks.
Inside a gallery, with a coffered ceiling, through the building from west to east through the center of the structure, from Broadway to Nassau St., creating two main entrances almost identical, although located on the west side is the most known.
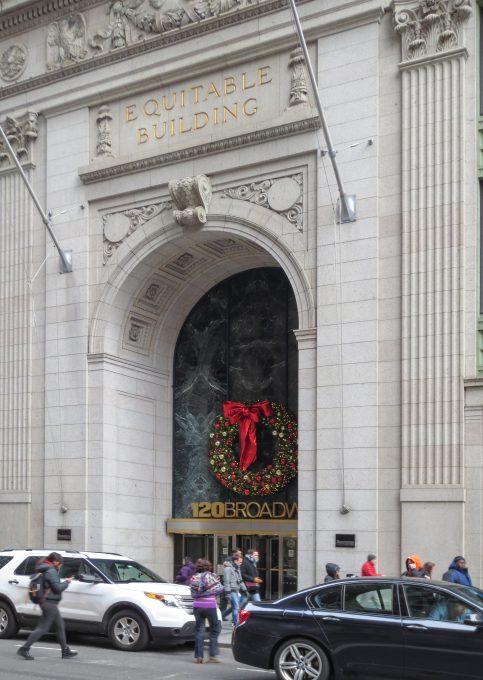
Access
These entries are replaced the original three 3 hinged doors, more modern, but the entrances are unchanged, welcome visitors with a semicircular arc paneled double height resting on pillars, flanked by smooth and decorated with pilasters and moldings decorative scrolls. Above each arch panel black veined marble has written Equitable Building, and even higher, up to the fourth floor, a terracotta panel represents a foliated scroll flanked by two eagles, figures appearing again on the sixth floor, in this If flanking a flagpole. In the central bays of the north and south sides other flat doors facilitate access to the building. There is also a direct entrance to the subway but was closed to the public.
The upper floors around the central axis and communicating with a third volume, a wing which gives it its characteristic “H”. The floor 31 is hornamentado in a similar way to the 6th floor and from the floor 32 to each bay 35 is separated by Corinthian pilasters. Above the simple plants ledges 37 and 38 embrace the entire structure. In the center of the H a large attic occupies floors 39-40, this space years ago housed the exclusive Bankers Club.
Inside
Ground floor and basement floors
Inside different stores and bank branches are located, the latter occupy most of the surface of the ground, mostly in the corners, as in the time of his inauguration. In the center of the ground floor galleries around four core lifts with bronze and marble fronts, surrounded by a metal ladder fire through all the plants extend.
Along the north and south walls of the gallery with double flight staircase and marble balustrades leading to the mezzanine and basement. In the first basement it retains many of the original vaults used by the Safe Deposit Company of New York and marble podium with a row of chairs that served as support for the “Shine”, craft that can still be found in some corners of meters or New York galleries.
Higher plants
The upper floors differ little from each other. The offices are open two corridors running east to west on the sides of the H, perpendicular to the elevator lobby. The insurance company originally occupied the 5th floor and the two adjacent, renting the remaining space to other companies. Over the years most of these offices have had to be modernized but without resorting to major structural changes, retaining many decorative details for the first time, as its original mahogany finishes.
Structure
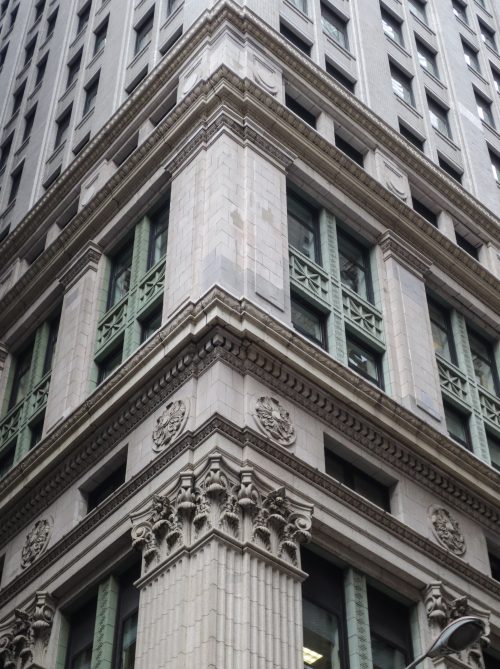
The large structure that weighs more than 280.000tn rests on a foundation formed by a bed of rock, reinforcing steel rods, cofferdams 1.83m wide and 80 pillars of steel and concrete. On a basement with 3 levels based on 6 floors supporting the H-shaped shaft that forms the main body of the building rises and creates within 4 separate office towers with an approximate area of 2.787m2 per plant.
The base of the building consists of seven bays that form the east and west facades and 18 which form the north and south facades. In the first three floors are flanked by these bays Corinthian columns fluted granite in which an upper floor rests, for “Doric band” around the structure at the fourth floor and is known for the details of their cornices both the top and bottom and horizontal windows separated by terracotta medallions. A similar band, this time with a double row of vertical windows surrounding the building on the seventh floor.
Materials
The large steel structure and external masonry breaks monotony with approximately 5,000 windows arranged in a linear strips on other Boards and white granite quarried in Colorado, the same that was used in the Lincoln Memorial, combined with limestone and terracotta. The outer skin of the upper floors is light brick. The large arched entrance on Broadway triple crown revolving glass door with metal frames. A large plate of black-veined marble on which stands the address in large bronze letters appears above the two entrances linked by the gallery, these arches are adorned with engravings and columns.
Inside the color and opulence are achieved with combination of different marbles, pink on the floor, sand color on the walls, white on the stairs, with a vaulted coffered ceiling at the entrance and near the elevators, with engravings of flowers. Elevators, doors and luminaire have endings in bronze and finished offices it highlights the use of mahogany.
10,000 doors were placed, many of which are brass knobs and display the letter “E” and 45 lifts axes hanging in brick, 40 passenger and 5 lifts. The original cabins have been replaced, but the general equipment placed in 1915 is still preserved in some of the halls of elevators and entrances.



