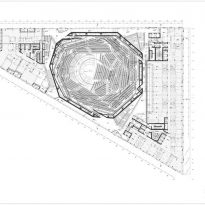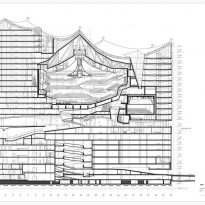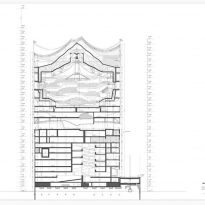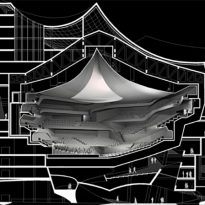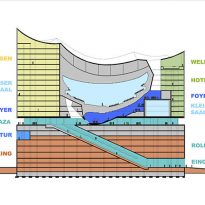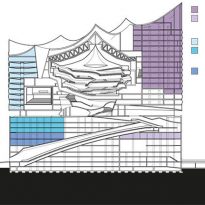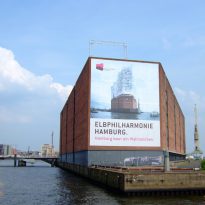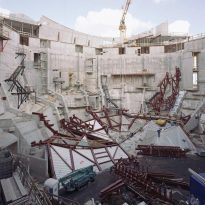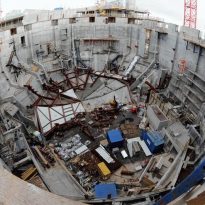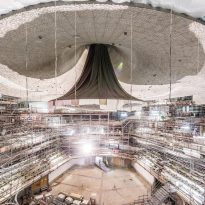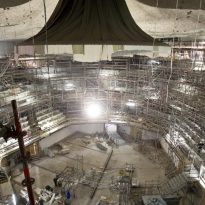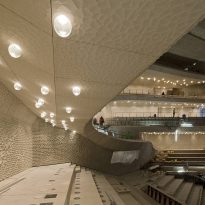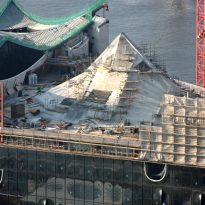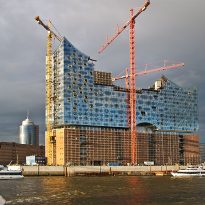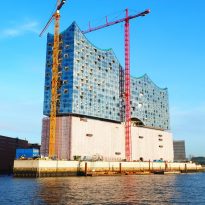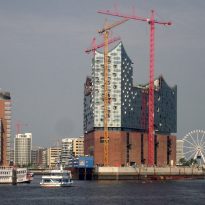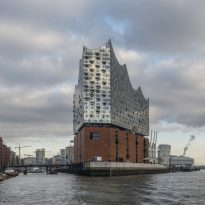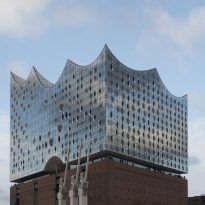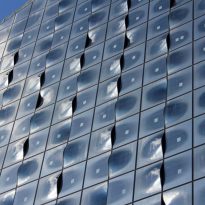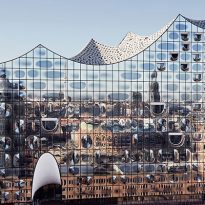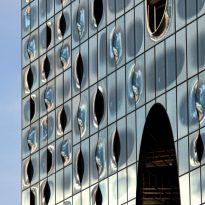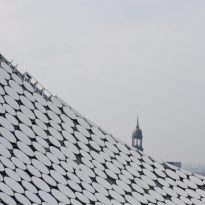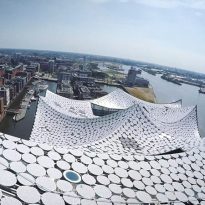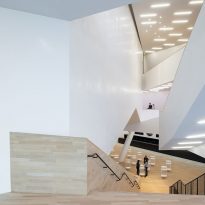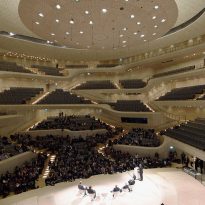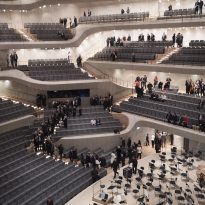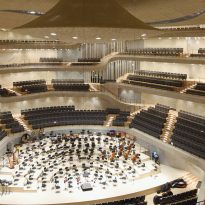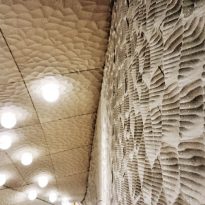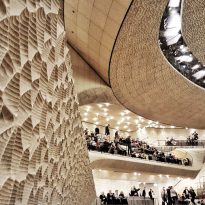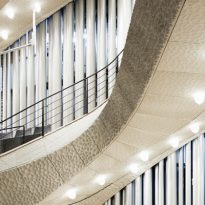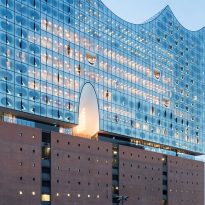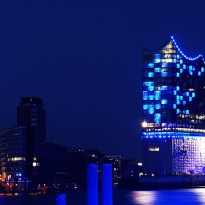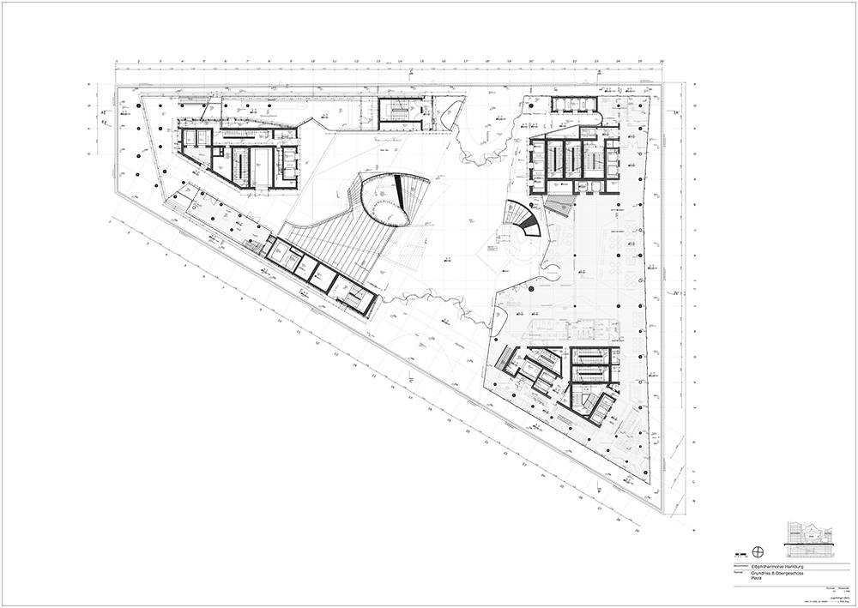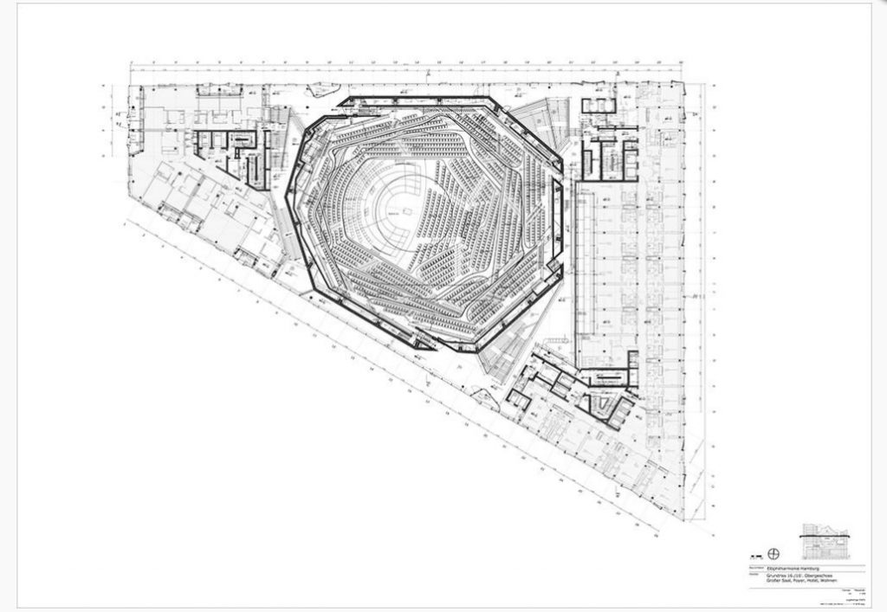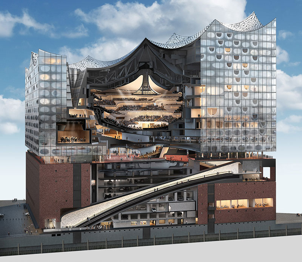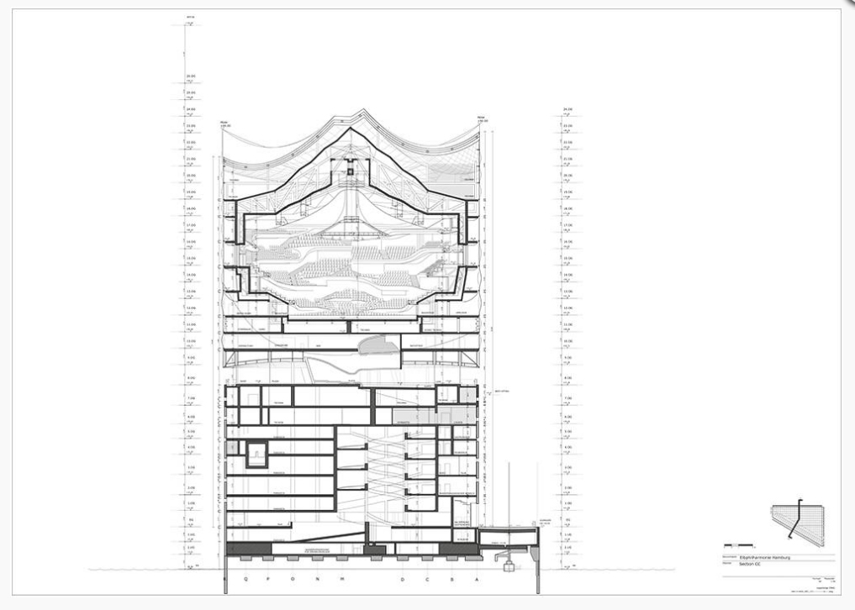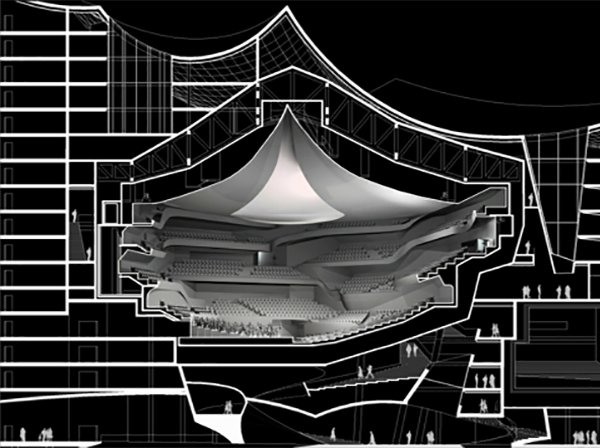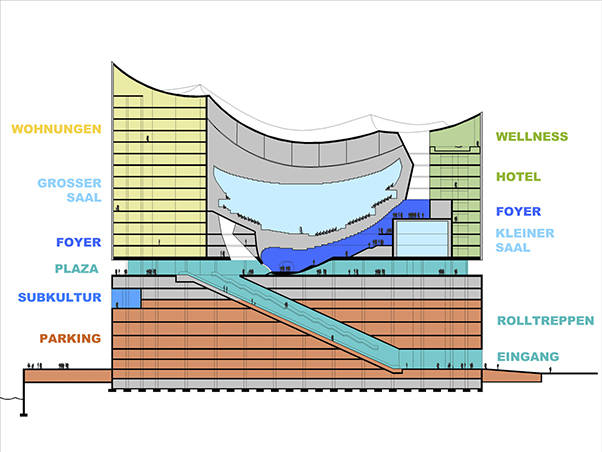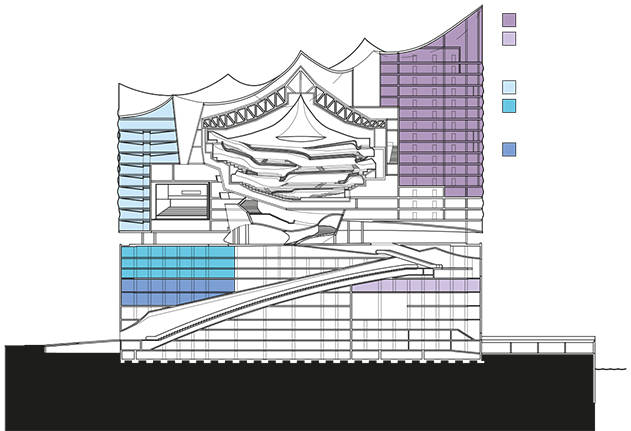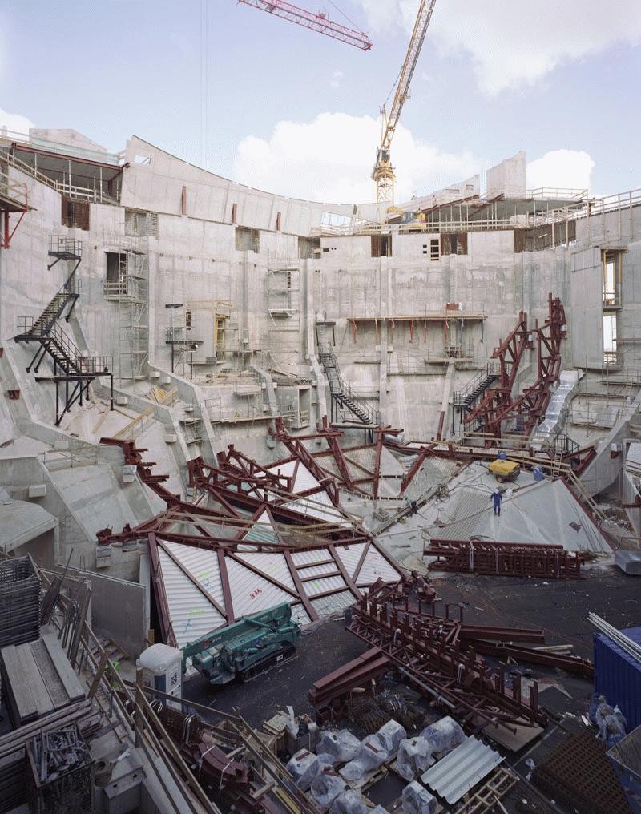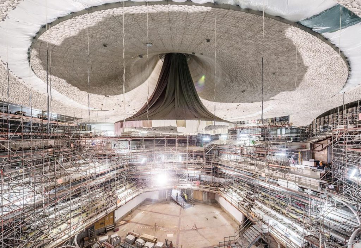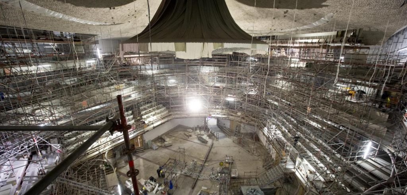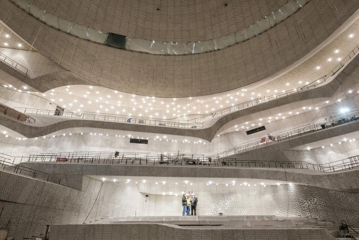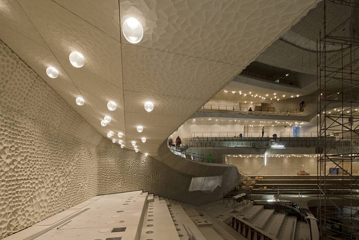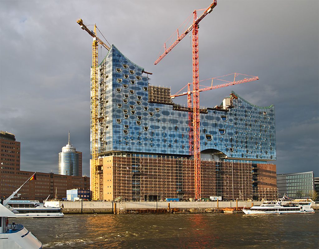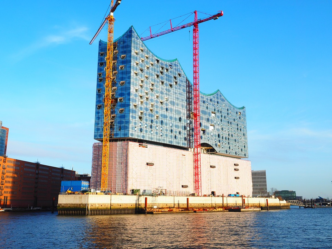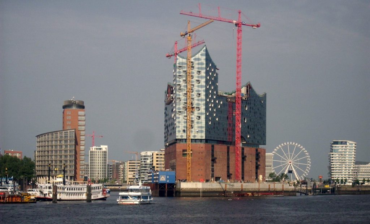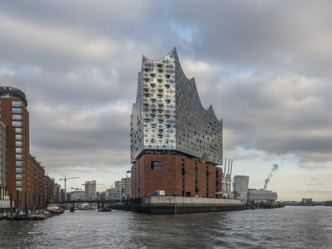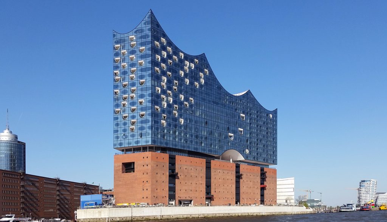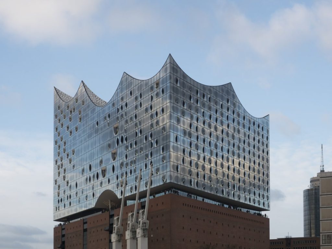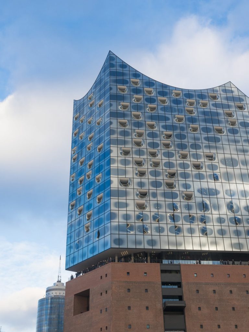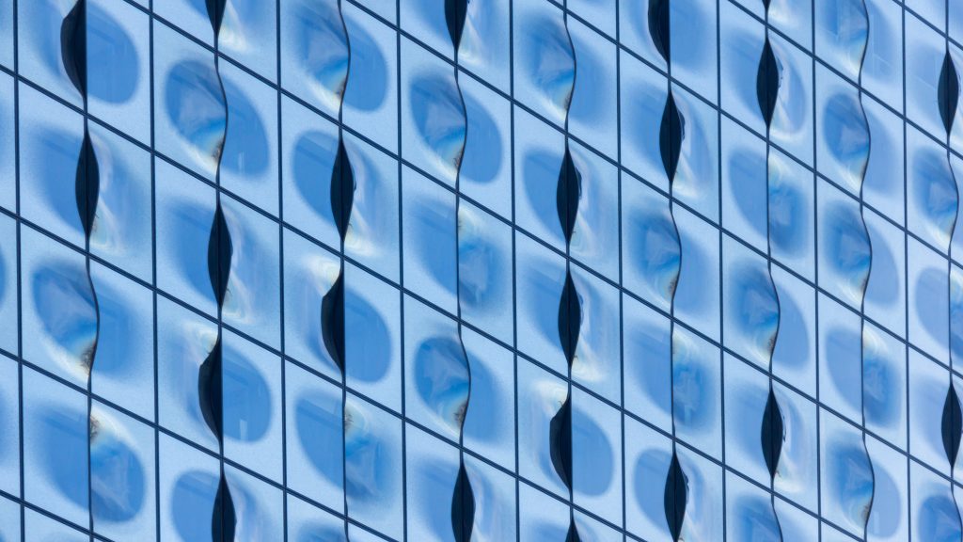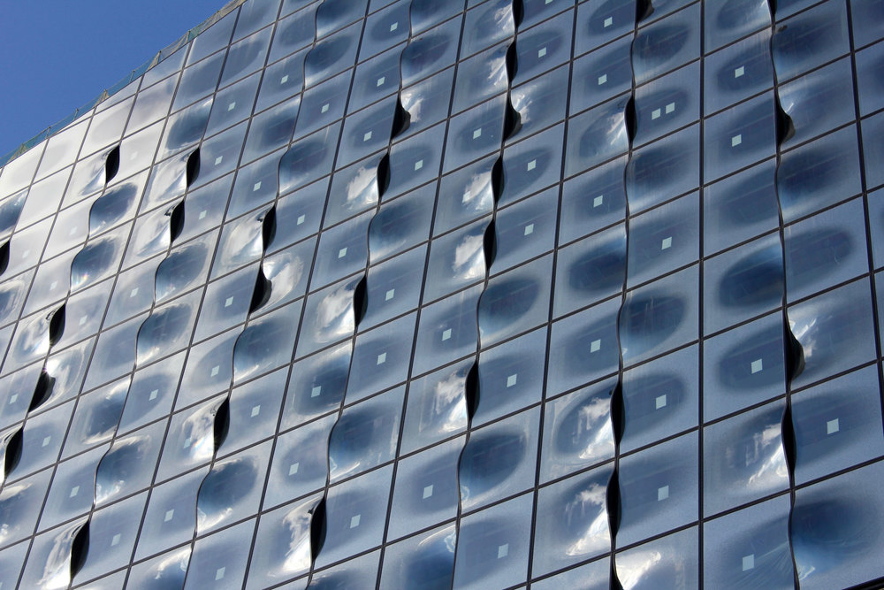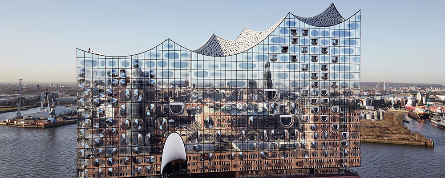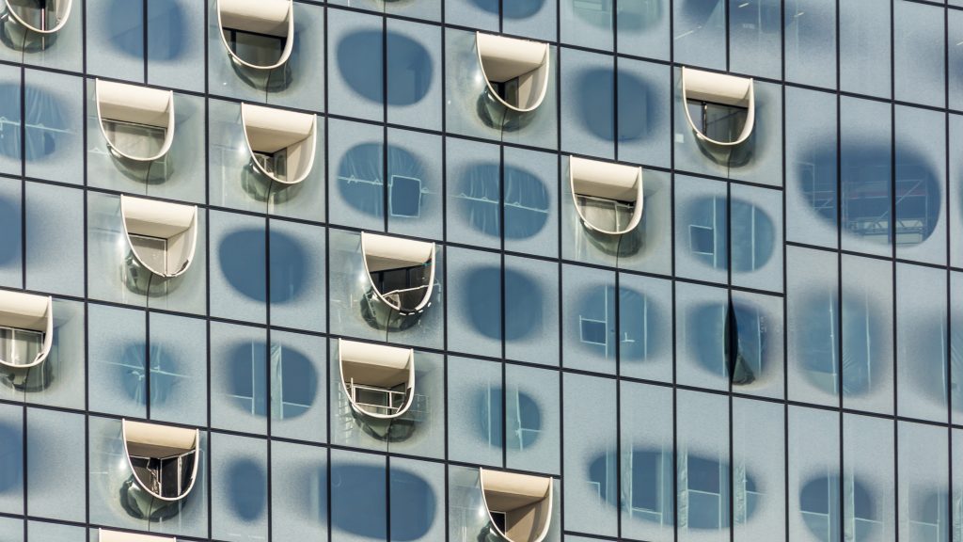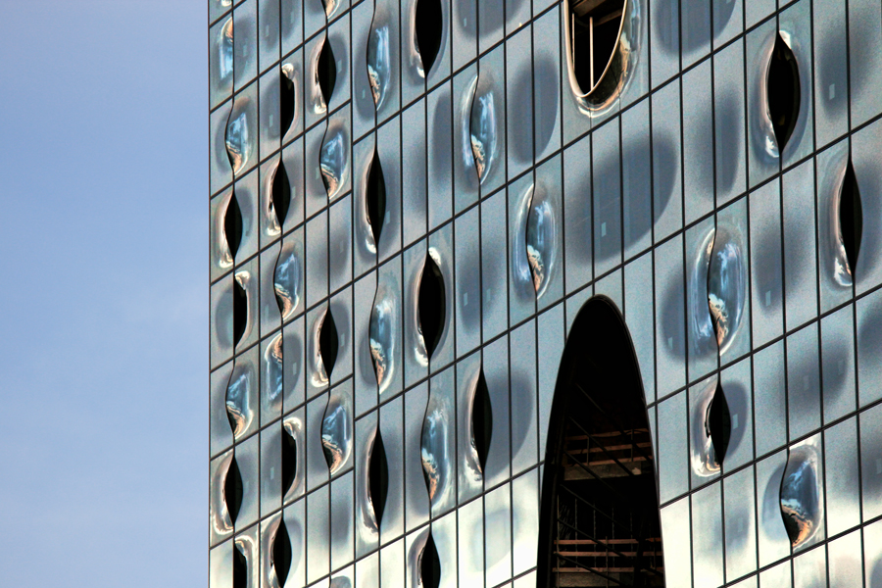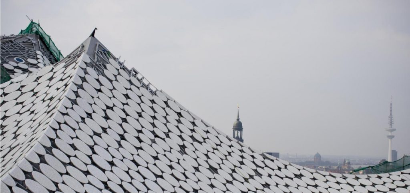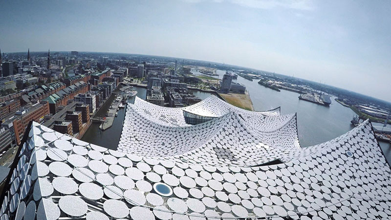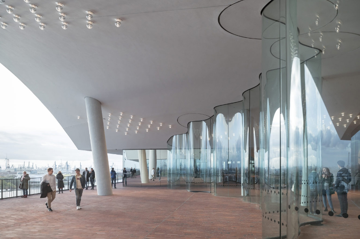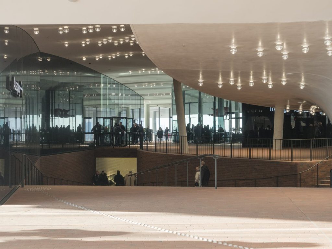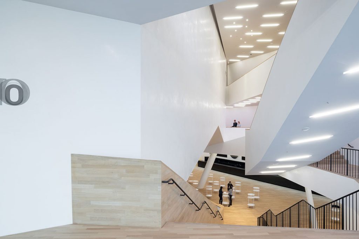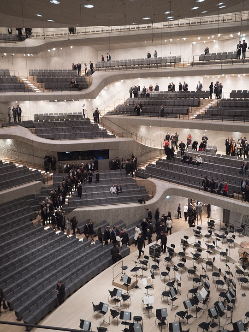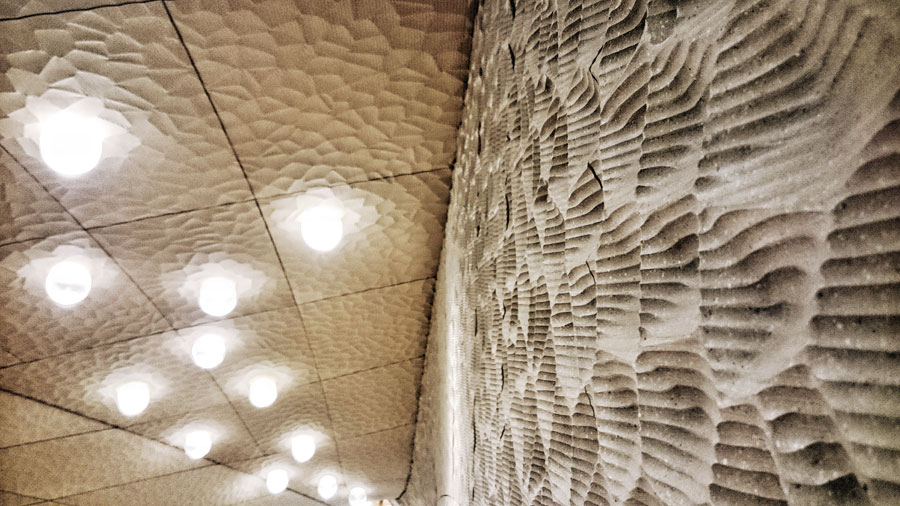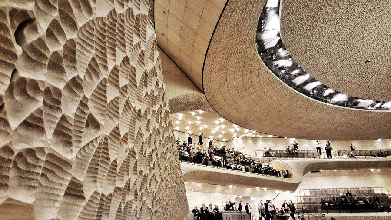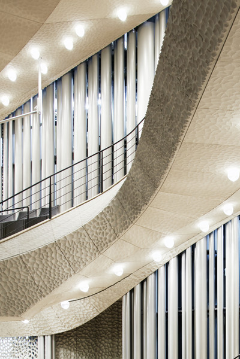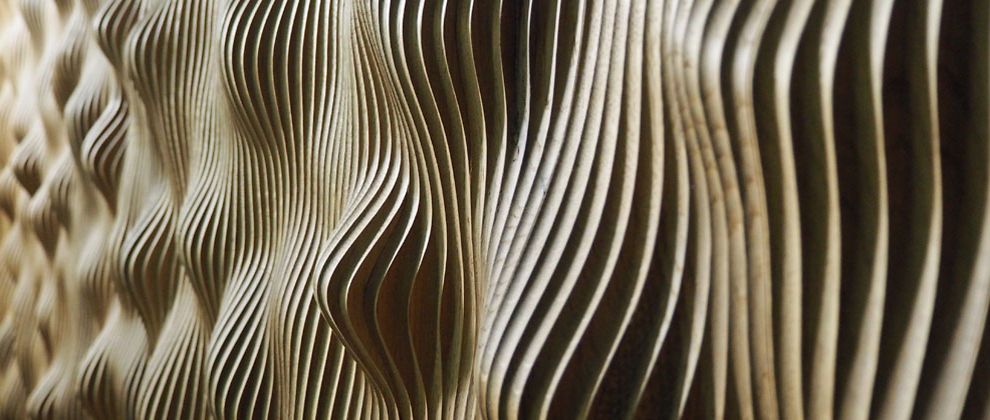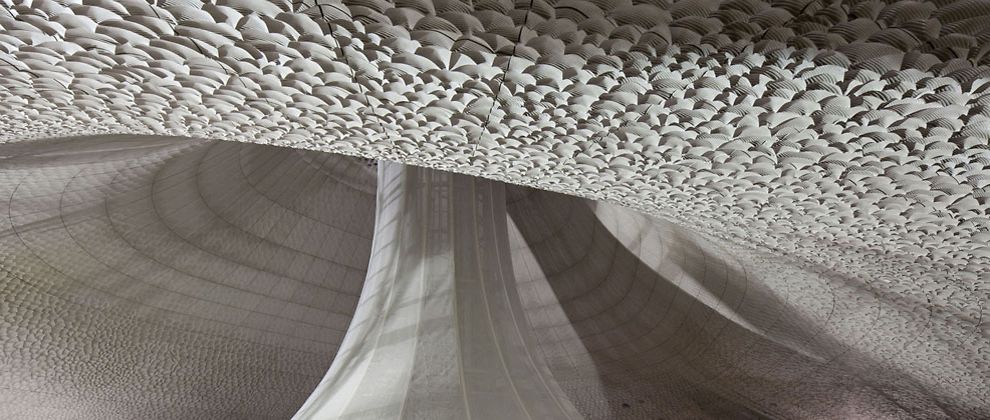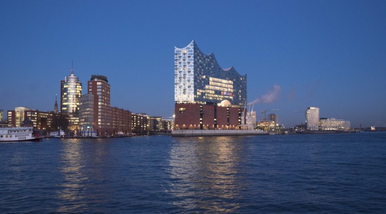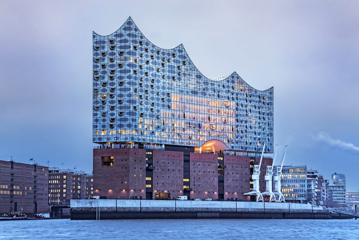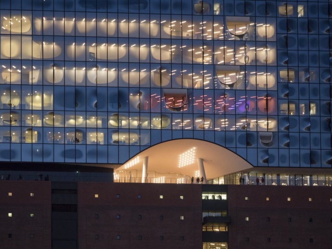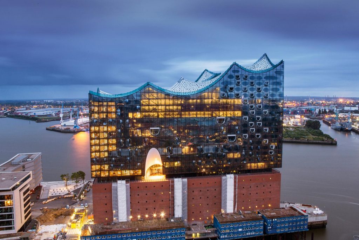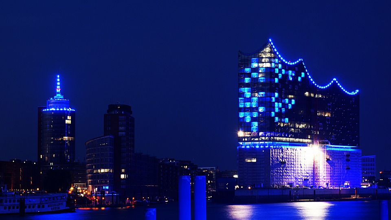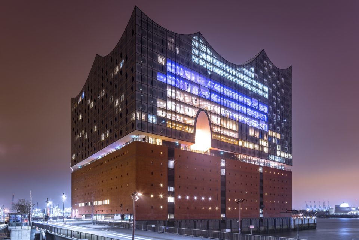Elba Philharmonic

Introduction
The Elba Philharmonic began planning in 2001 and after unanimous approval of the city government, construction work began on April 2, 2007 with the laying of the first stone. Construction was completed in 2016 and its official inauguration was on January 11, 2017, after 15 years of beginning to think about the project.
This space rises vertically as a giant tent, 37.25m from the water to the square, 110m from the water to the top of the building and 102m from the street to the highest point. Accommodated in the interior there are 3 concert halls, a hotel and residential apartments. Among them there is an expansive topography of public and private spaces, all different in character and scale as the great terrace of the Kaispeicher, which extends as a new public square responding to the inner world oriented towards the Philharmonic built on it.
Urban architecture
The new Philharmonic is not just a place for music, it is a full-fledged residential and cultural complex. The concert hall, with seats for 2150 spectators, the Kaistudios and the chamber music room for 550 listeners are embedded between luxury floors and a five-star hotel with integrated services such as restaurants, a health and fitness center and facilities for conferences. The Kaispeicher A has become a vibrant international center for music lovers, a magnet for both tourists and the business world.
The Herzog & de Meuron architects project, which was to be completed in 2010, started with a budget of 77 million euros and ended up with 875 million euros, ending in 2016
Location
The Elbe Philharmonic is located in the historic Sandtorhafen, which was the old working port of Hamburg, Germany, for centuries. The Kaiserspeicher, Hamburg’s largest warehouse on the water, was built in 1875.
The Philharmonic has become a landmark of the city and a beacon for the whole of Germany revitalizing the neighborhood of the growing HafenCity, an urban development project aimed at recovering the old cargo and storage area of the port, ensuring that it is not just a satellite of The venerable Hanseatic city but of a new urban district in its own right.
Concept
The varied uses of the new building are combined as they would in a city. And as a city, the two contradictory and overlapping architectures of the Kaispeicher and the Philharmonic ensure exciting and varied spatial sequences: on the one hand, the original and archaic sense of the Kaispeicher marked by its relationship with the port, on the other, the sumptuous and elegant world Of the Philharmonic. The architects imagined a crystal wave that covered the old red brick warehouses.
The heart of the complex is the Philharmonic itself, a space that puts the listeners and musicians in the forefront so that together they really represent architecture. The architectural typology of the philharmonic has exprimented an architectural reformulation that is exceptionally radical in its unprecedented emphasis on approaching the artist and the public. What has been retained is the fundamental idea of the Philharmonic as a space where the orchestra and the director are located in the middle of the audience: the architecture and arrangement of the stages are taken from the logic of acoustic sound and visual perception of the Music, artists and the public. But that logic leads to another conclusion. The levels are more penetrating, grids, walls and roof form a spatial unit. The town, which is the combination of public and musicians, determines the space. Space seems to consist only of people. In this respect, it resembles the typology of the football stadium that we have developed in recent years, with the aim of allowing an almost interactive proximity between the public and the players. Herzog & de Meuron have also studied archaic forms of theater, such as the Shakespearean Balloon, in order to exploit the vertical dimension.
The imposing lobby shape defines the static structure of the volume and echoes the silhouette of the building as a whole. The complex geometry of the philharmonic hall unites the organic flow with an incisive and almost static form.
Spaces
The Philharmonic, with its impressive glass façade and wavy roof, rises from the old Kaispeicher building at the western end of HafenCity. Often a new cultural center seems to serve a privileged few. For the new Philharmonic to be a genuinely public attraction it was imperative to provide not only an attractive architecture but also an attractive mix of urban uses. The complex houses a philharmonic hall, a chamber music hall, a lounge for musical studios, restaurants, bars, a panoramic terrace overlooking Hamburg and harbor, apartments, a hotel and parking.
Tube
This 82-meter-long curved stairway starts at the main entrance of the Philharmonic. It takes visitors through the building to a panoramic window that offers a spectacular view of the harbor and the docks. The escalator has a concave arch so its end can not be seen from the beginning. The visitor is thus immersed in a brilliant spherical tunnel. Glass hangers reflecting and refracting the lights set the mood for the special ambience of this building.
Kaistudios
In the Kaistudios located in a section of the base of the building is located the “World of the Instruments” and an ample program of musical education. They can seat 150 seats and are ideal for experimental music sessions, seminars, workshops and rehearsals.
Located in the Kaispeicher warehouse, the Philharmonic’s extensive music education program offers concerts for children and families, a holiday program, workshops and other activities. Many years ago, goods were loaded from ships directly into the warehouse using cargo hatches. Some of the cargo hatchways have now found a new purpose as balconies, for example, the balcony in Kaistudio 1. Another six Kaistudios complete the musical education wing and are used as rehearsal rooms, backstage and lobbies. A part of the old warehouse is used as parking area with 500 seats.
Bars and restaurants
By the access staircase you reach a three-level restaurant bar that also has a space where events are held. Viewers attending concerts at the Recital Hall can order drinks and snacks from the lobby’s central lobby bar on the 10th floor, directly across from the lobby entrance.
The building has several options of bars and restaurants. In the lobby of the 13th floor is the largest and the smallest bar. Also plants 12, 15 and 16 have one.
Square
Between the old warehouse and the glass structure is the Plaza, a public observation area that extends around the entire building with approximately 4.000m2.
At a height of 37 meters above ground level, this public observation platform remains open all day offering a 360 ° view of the city and the port. From here, visitors can access the concert halls, the hotel, the shop, the covered terrace or the upper rooms via stairs and lifts. The outside promenade of the Plaza offers visitors a breathtaking panoramic view of the city center and the harbor. The Philharmonic square serves as the junction between the old port warehouse (Kaispeicher) and the modern glass structure that lifts it above it.
The Archaic Kaispeicher
The Kaispeicher A, designed by Werner Kallmorgen, was built between 1963 and 1966 and used as a warehouse until the end of the 20th century. Originally built to support the weight of thousands of bags of cocoa beans, its solid construction now supports the new Philharmonic. The structural potential and strength of the old building has been enlisted to withstand the weight of the new mass resting on top of it. Destroyed in World War II, it was rebuilt and renamed Kaispeicher. Cacao, tobacco and tea were stored there until the 90s.
Halls
Viewers can access the halls of the Grand Hall and Recital Hall via stairs and lifts from the Plaza. The lobby of the Grand Hall clearly defines the character of the architecture, with stairs that extend over several floors. Stairs surround the concert hall in a spacious way, creating stunning light effects and providing spectacular views of the city, the Elbe River and the harbor at each level of the lobby.
Grand Hall
The heart of the Philharmonic is the Grand Hall with 2,150 seats located in “vineyard terraces”. The stage for artists and orchestras is located in the center of the concert hall and is surrounded by seats distributed on the terraces. The “vineyard” style seat in the Main Hall places viewers within 30 meters of the stage, breaking down barriers between musicians and members of the audience. A large reflector of sound is suspended above the stage. The complex geometry of the room unites organic flow with incisive, almost static form. Walking, sitting, sitting, watching, being seen, listening, all the activities and needs of the people in a concert hall are expressed explicitly in the architecture of space, this space, which rises vertically almost like a tent.
The “white skin” that covers the surface of the walls and ceilings of the Great Hall is composed of approximately 10,000 sheets of gypsum fiber panels. With the help of an expansive reflector suspended from the center of the vaulted ceiling, the panels project sound into every corner of the space, ensuring an optimal listening experience from each seat. The reflector in the center of the pointed ceiling is architecturally impressive in itself. It provides exceptional acoustics and contains lighting and technical equipment. The acoustic concept was developed by one of the world’s leading experts in acoustics, Yasuhisa Toyota of Nagata Acoustics. He measured and tested the sound quality and its distribution in a 1:10 model of the Great Hall.
An organ of four manuals with 65 stops, from the Klais workshop in Bonn, completes the Great Hall of the Hamburg Philharmonic.
Recital Room
The Recital Hall is designed as an intimate and multipurpose space, ideal for chamber music, choral singing or solo recitals, jazz and world music. Equipped with flexible seating and stage elements, the space offers a variety of configurations and 550 seats.
In contrast to the Grand Hall, the Recital Hall is designed in the classic shoebox style. An elegantly ground wood panel provides perfect acoustics. Both the Grand Hall and the Recital Hall are acoustically autonomous spaces that are completely separated from the rest of the building. Solid steel spring elements perfectly cushion the concrete shell of each respective vestibule from the outside. No sirens of ships sailing the Elbe will ever penetrate these spaces, and not even the sound of a strong set of trombones will escape to the outside.
Residential Apartments
At the top of the glass structure forty-five spacious apartments with glass fronts and balconies are located, offering residents spectacular views of the River Elbe, the harbor and the city center.
Hotel
In the opposite part of the apartments is the hotel, in the upper eastern part of the Philharmonic. It has 244 rooms and suites, restaurant, bar, spa and event facilities.
Structure
The complex is built on approximately 1,750 reinforced concrete piles since 650 were added to the existing 1,100. The piles were sunk to 15m deep in the mud of the river, so that the old building could support some 200,000tn new construction. By architectural considerations the Philharmonic that unfolds like a crown on the old store was separated of this one so that the volumes are optically separated from each other. Of the separation between both was that the Square was born.
The nineteenth century port warehouses were designed to echo the vocabulary of the city’s historic facades, its windows, foundations, booms and various decorative elements conform to the architectural style of the time. Being warehouses, they were non-residential buildings that neither required nor invited the presence of light, air and sun that enter by a regular reiilla of 50x75cm that hardly can be called window.
The warehouse is heavy and solid. The new building has been extruded in the shape of the Kaispeicher and is perfectly congruent with the brick block of the oldest building on which it has been placed. However, the top and bottom of the new structure is completely different from the quiet and simple form of the store below: the sweep of the wide undulating roof rises to a total height of 108 m in the Kaispitze, at the tip of the peninsula , Descending towards the eastern end, where the roof is about 20 m lower. The new building has a long by its west side of 21.60m, by the north108.60m, by the east by 87.90m and by the south-east by 125.90m.
The glass facade, formed partly by curved panels, some of them open, transforms the new building, perched on top of the old one, into a giant iridescent glass whose appearance keeps changing as it captures the reflections of sky, water and the city.
The centerpiece of the complex is the concert hall that rises 50m and can seat 2,150 spectators in interlaced layers. To ensure excellent acoustics, the 12,500 ton salon rests on 362 sets of giant docks to uncouple it from the rest of the building.
Roof structure
The 7,000m2 roof consists of eight concavely folded spherical sections that form a unique and elegant elegant curvilinear silhouette. In addition, 6,000 giant bright sequins have been applied to the ceiling.
The steel structure of the roof, with its steep curves and high peaks, weighs 1,000 tons and covers the complex star-shaped steel frame that transports the Great Hall, without supporting pillars. This structure is formed by elements up to 25 meters in length and 40tn in weight. In total the roof with the exterior and interior cover, the floors for the technical equipment, the White Skin with the reflector as well as additional loads weighs 8,000 tons.
Materials
Crystal facade
The defining characteristic of the Philharmonic is its glass facade weighing 1.2tn. 1,100 curved panels 4x5m wide and over 3m high made to measure and reflect the color of the sky, sun, water and city rays, turning the concert hall as a gigantic crystal. The roof of the building was reinforced and waterproofed in August 2014.
The windows are marked with small gray basalt reflective dots to prevent the structure from getting warm in the sunlight, while creating a bright effect that changes as you capture different reflections. To achieve an optimum effect, the configuration of the points is calculated by computer for each glass panel based on the respective mounting positions. The curvature of each panel depends on the particular area of the building.
Hatches that resemble fish gills characterize the hotel and lobby, while the horseshoe-shaped hollows, which look like tuning forks, form the floor balconies. Windows are a masterpiece of engineering. Most of the glass panels were formed separately with millimetric precision at 600 ° C. Each glass element weighs approximately 1.2 tons. In quality control tests, glass panels withstand winds of up to 150 km / h and torrential downpours with ease. The glass surface of the Philharmonic covers 16,000 square meters, a size equivalent to two football fields.
White skin
The walls of the concert hall are covered by a “white skin” composed of extremely heavy and high density gypsum fiber panels reflecting the sound that is directed and dispersed by the innumerable shell-shaped depressions, ensuring that the acoustics In the great hall is perfect. It consists of a total of 10,000 panels of gypsum fiber composed of a mixture of natural gypsum and recycled paper. The panels are made according to intricate 3D calculations and are produced exactly to the given millimetric dimensions, to obtain an acoustically optimum surface structure. They meet the highest requirements in terms of acoustic quality, weight, fire protection and durability. The depth and shape of the surface structure differ according to the position of each panel and its corresponding acoustic requirements. The surface structure was specially programmed for the Great Hall and consists of approximately one million cells, each of which is perfectly adapted to the spatial geometry of the room. For optimum and targeted sound distribution, surface structure plays a crucial role. The panels weigh between 35 and 125 kilograms, depending on their thickness and size. The white skin was developed by the architects, in close collaboration with the acoustic Yasuhisa Toyota, experts in fire safety, and the manufacturing company Peuckert. Before the production, a thorough investigation of the possible materials was carried out, and numerical and sample studies were carried out. By virtue of the precise planning, the walls and the ceiling are united and appear as a single piece of skin of 6.500m2.
Video
https://www.youtube.com/watch?v=Y87F1eRe1fc




