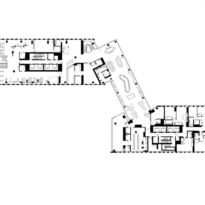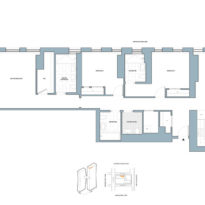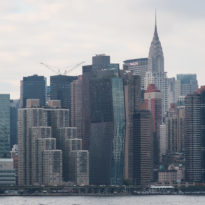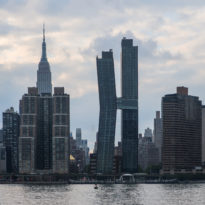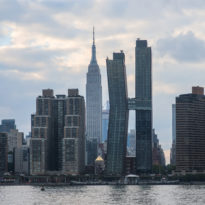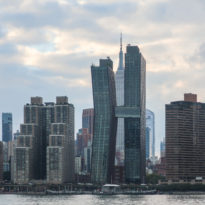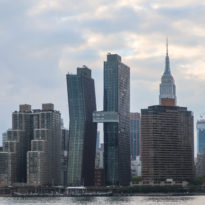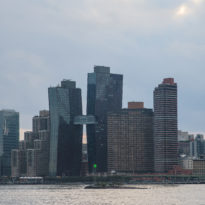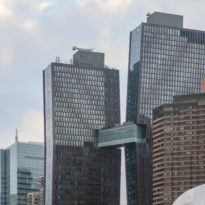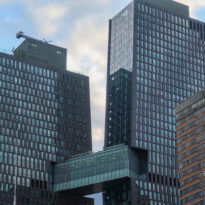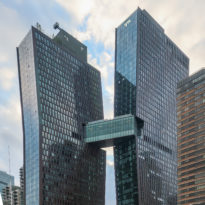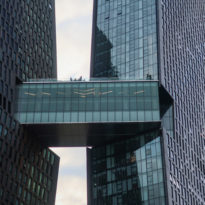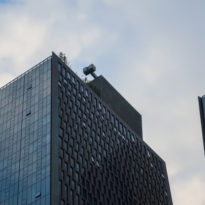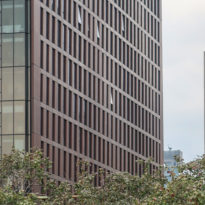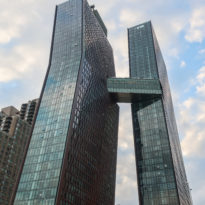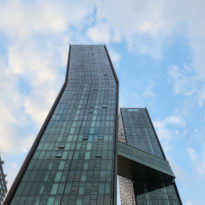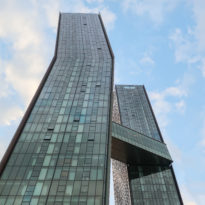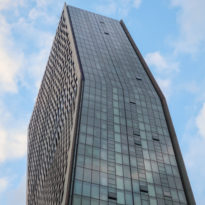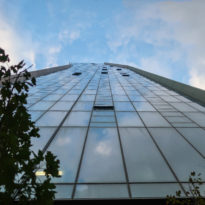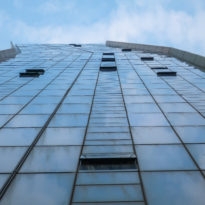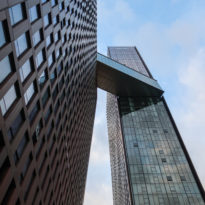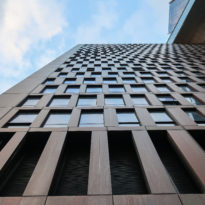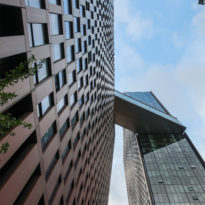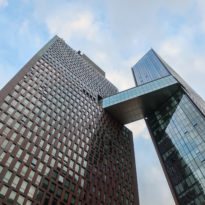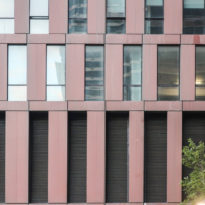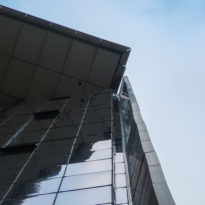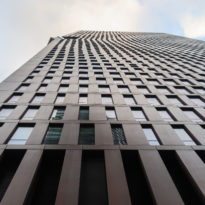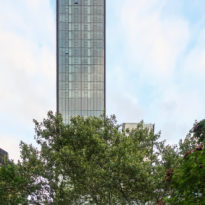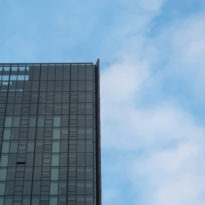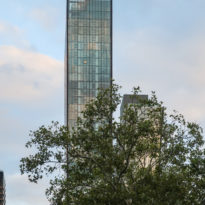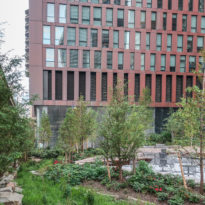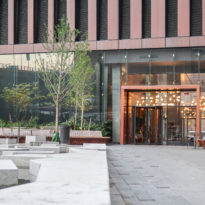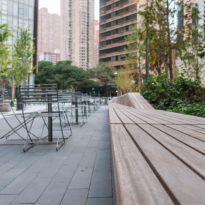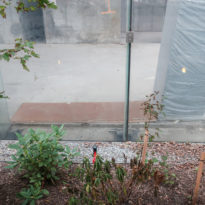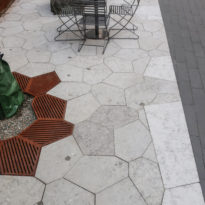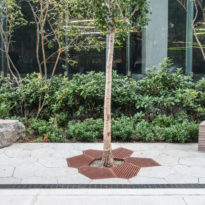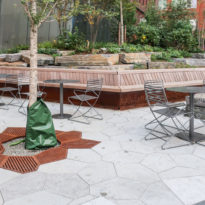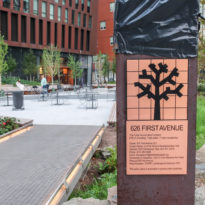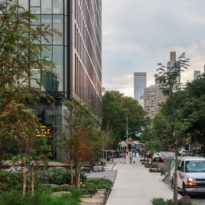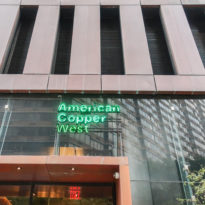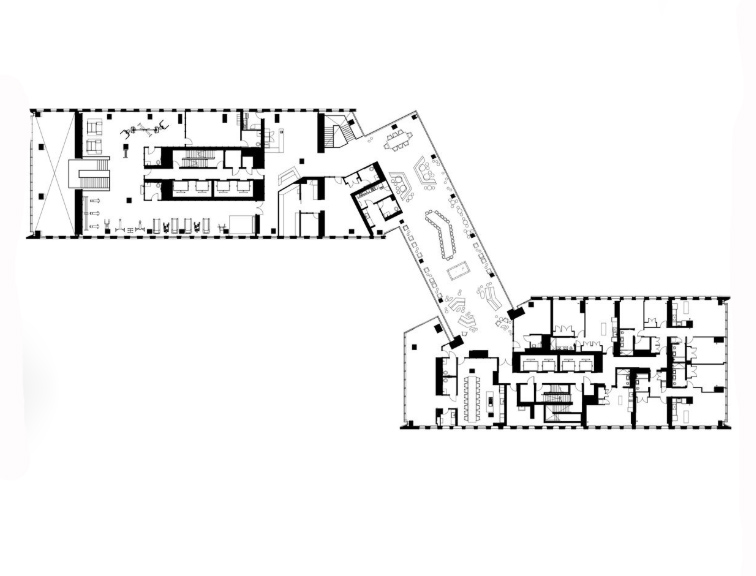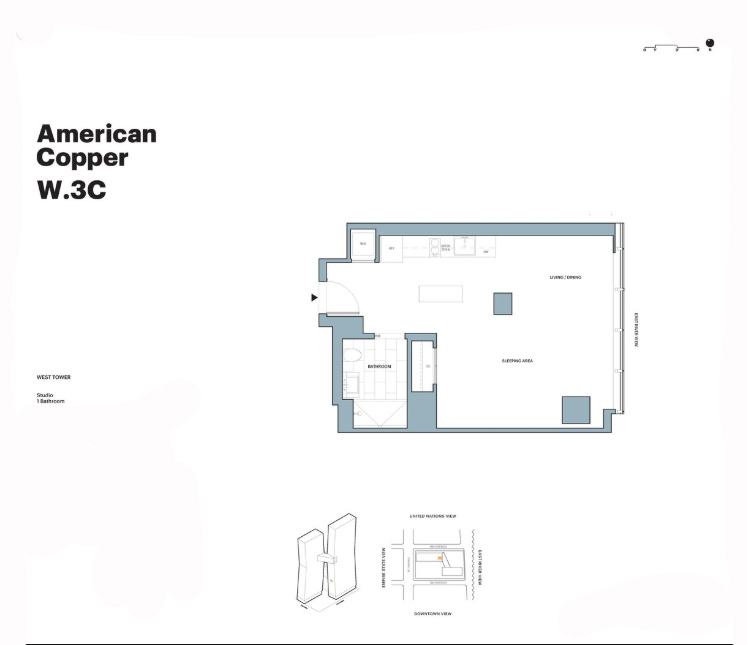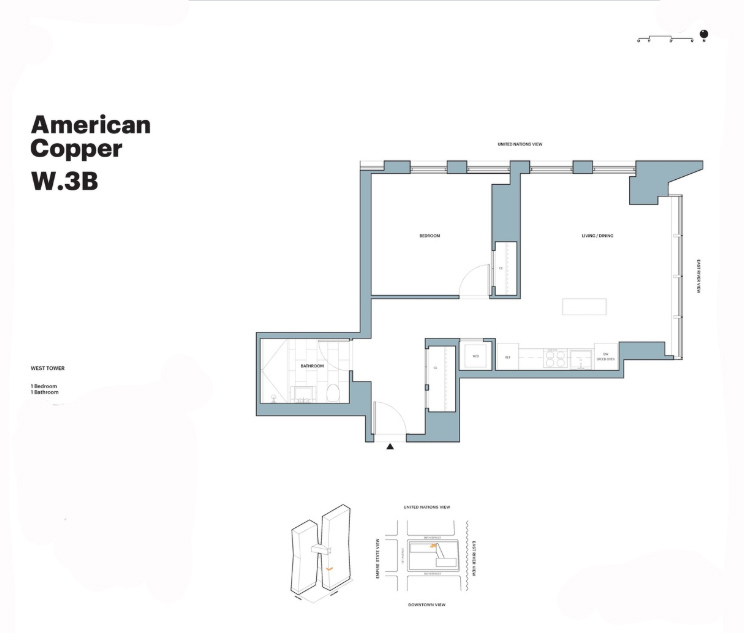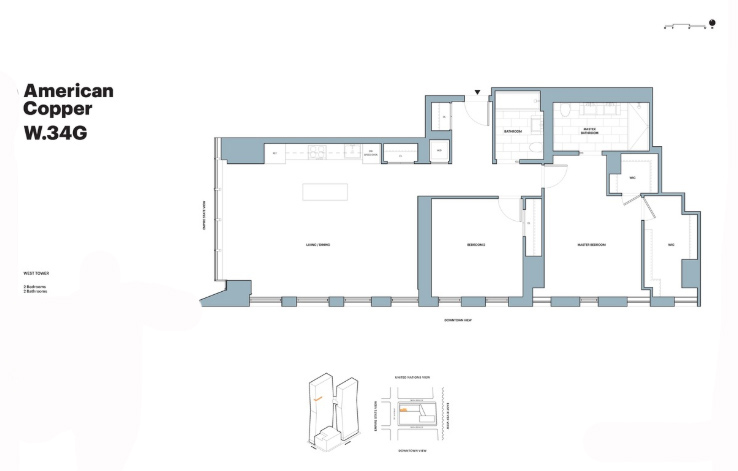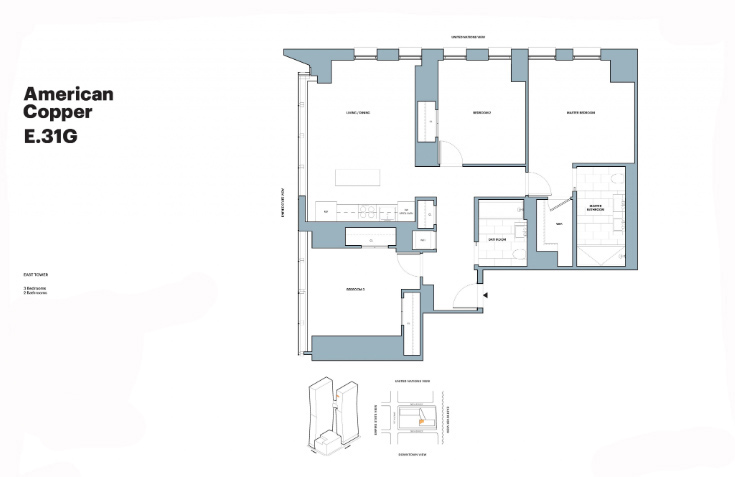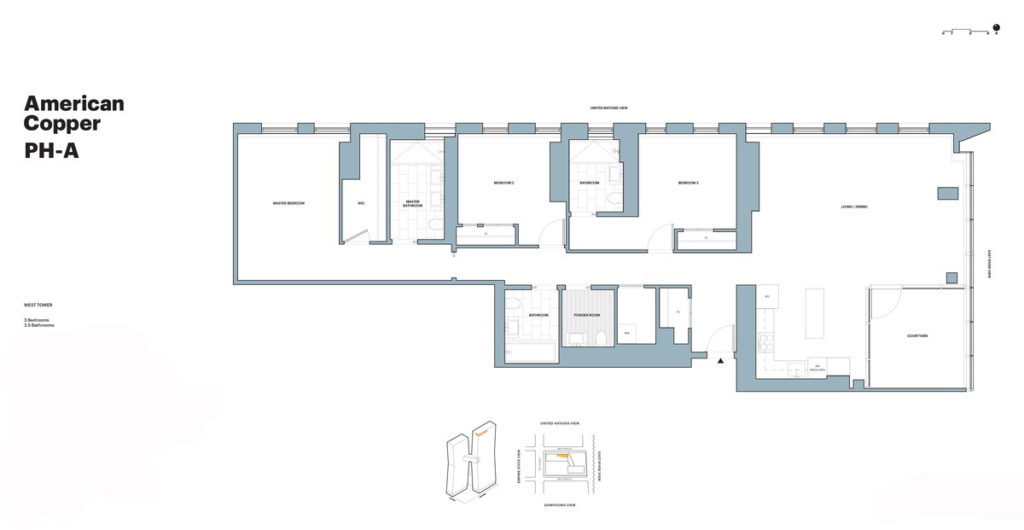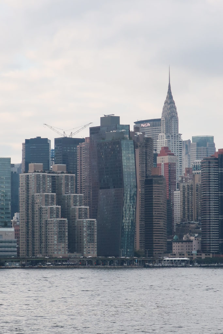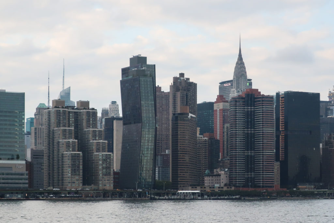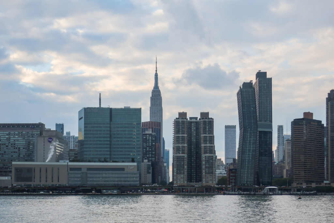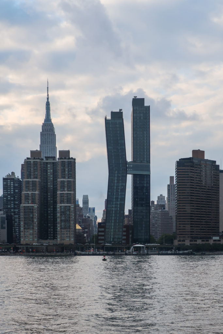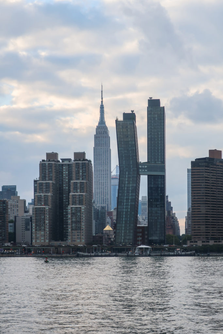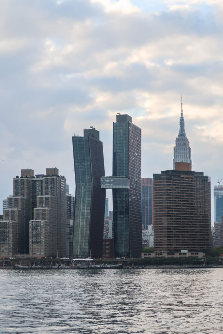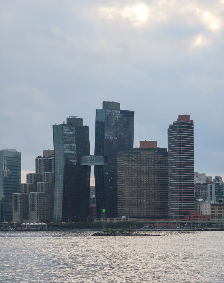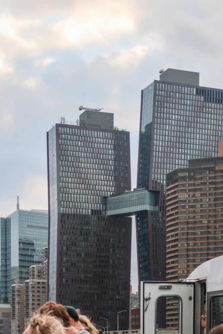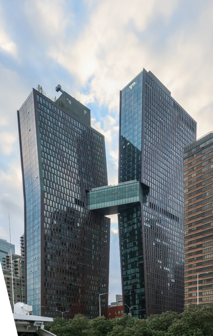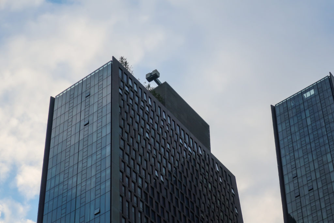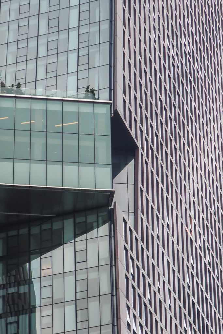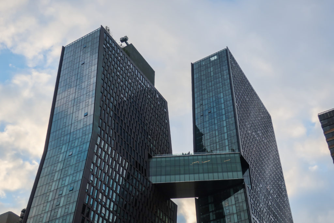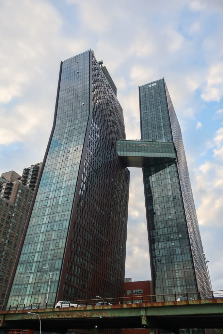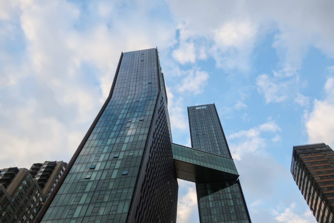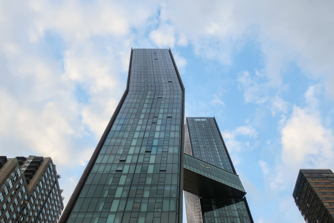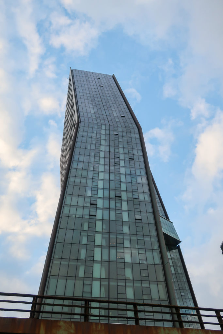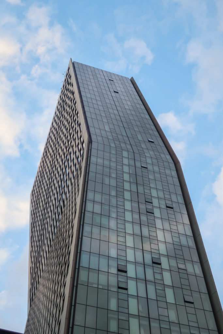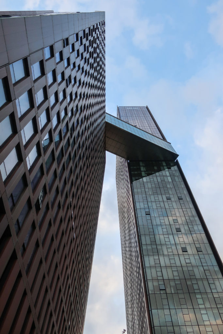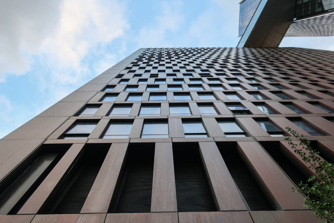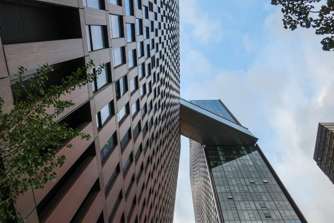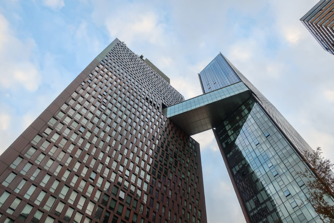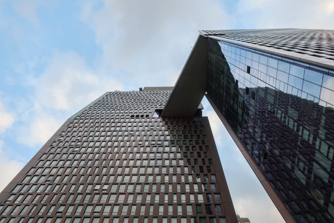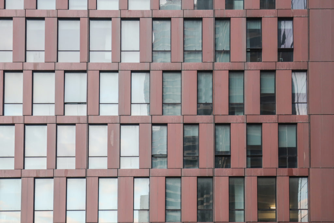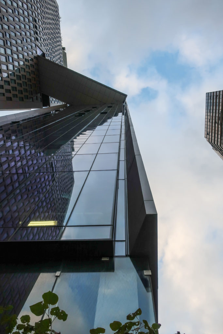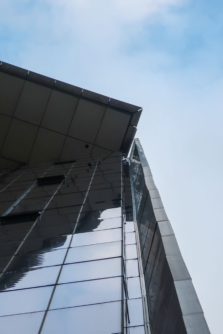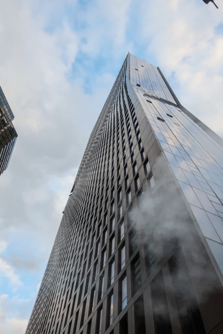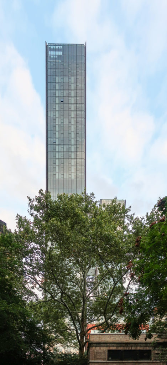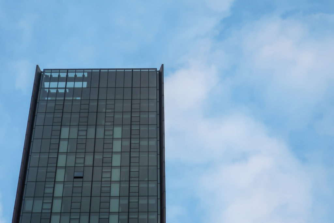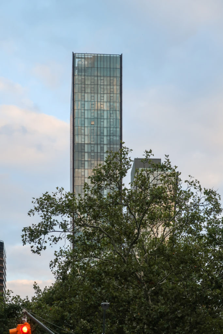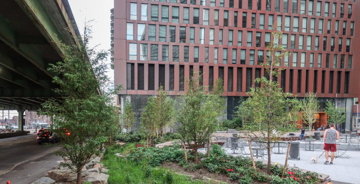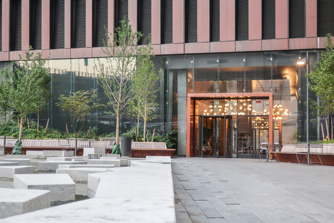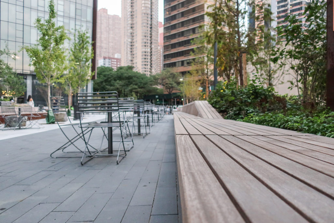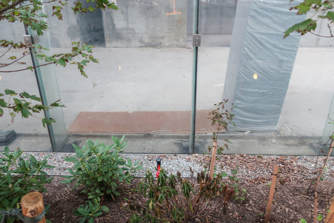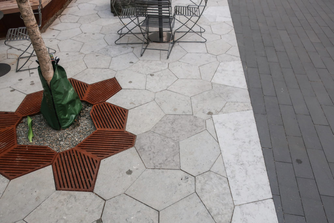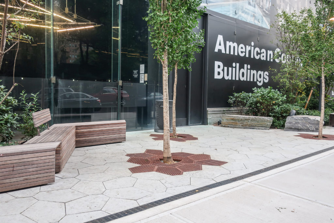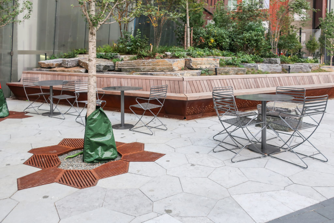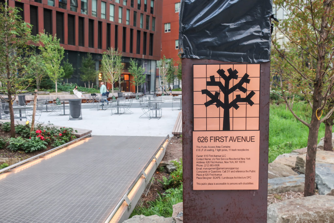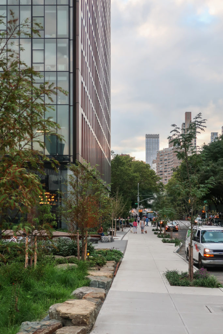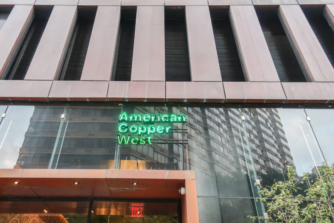American Copper Buildings

Introduction
The American Copper Buildings is a luxury residential development consisting of a pair of angled skyscrapers lined with copper. The two structures contain a total of 761 rental residences. The 76,645 m2 project consists of two residential towers connected by an elevated bridge. A bridge of this type had not been built in the city for more than 80 years, one of the last being the one that links the buildings of the Nabisco Factory, built in 1930 and currently occupied by the Chelsea Market.
Voted Best Tall Building Americas 2018 by CTBUH (Council on Tall Buildings and Urban Habitat), the complex has transformed Manhattan’s East River skyline, offering a new observation point of the city: a three-story airlift.
Location
The towers rise at 626 First Avenue, on the edge of the East River, Midtown neighborhood, New York, United States.
Concept
The site where the building was built is L-shaped and surrounds an existing school. The zoning required two towers that stand on a new mini-park. SHoP treated the towers as if they were a dancer’s legs, both bent at the knees, but in different directions, so they almost touched. At that point of no contact, an air bridge links the two buildings, giving the eastern edge of Manhattan a new and cheerful silhouette.
In this project the function led to the invention since the municipal requirements did not allow to connect the two buildings in plan and the creation of two separate buildings, with two separate systems, was too high a cost. The solution became an airbrige.
Spaces
SHoP Architects Studio has also created the interior design of the residential units and participated in the design of the entrance hall and public areas. Two palatial hallways with 7.62m high ceilings lead to a park with a fountain, while a door gives way to a valet parking service on site. Once inside, residents can enjoy an infinity rooftop pool, a Turkish-style hammam and a double-height gym with climbing wall.
Raised bridge
The bridge with 5,600m2 is a feat of design with three floors in which an indoor pool of almost 23m, a lounge, a bar, a catering kitchen, a juice bar, a games room and an open studio are located. In this part of the project, SHoP Architects had the collaboration of JDS Development Group.
Suspended in the air at 91.44m above the ground, it is the tallest airlift in Manhattan. Its extension is 30.48m
Towers
The towers with 41 and 48 floors have a 4º fold each. Each tower has more than 300 residential designs overlooking the Empire State Building, Manhattan Skyline and its neighboring East River.
The apartments have floor to ceiling windows with custom blinds. There are seven different sizes of stamped and perforated windows that lend a truly different exterior. In certain residences there are private terraces. They have custom designed lighting and kitchens and oak floors.
On the roof of the east tower there is a second pool, while the west tower has an emergency generator to produce electricity. The complex has been designed to have a good level of energy self-sufficiency and to avoid blackouts such as those of 2012, after Hurricane Sandy.
Structure
The structure of the towers was erected with steel beams and concrete slabs. The facade system is composed of a unified aluminum frame, mounted on the edges of the building slabs and covered with crystals and copper plates.
The bridge’s reinforcement is also made of steel, weighing more than 191,000kgs, has 24 connection points to the main structures and serves as a unifying piece in the design of the project. It acts as a structural link between the two skyscrapers while housing the amenities.
Materials
The facades of the towers are clad with copper and glass plates. The steel structure of the bridge with crystals and aluminum frames.
Copper panels
Together with the wealth and patina of copper, SHoP aimed to create a facade that uses texture and variation to accentuate the shape of the buildings. He got it by staggering the patterns of the panels. The general pattern seems complex at first sight, however, the system was standardized to facilitate its manufacture and installation. Each unit uses one of the four typical window sizes.
The panels, which give name to the buildings, are made with a copper compound that includes a flame retardant central layer and a stainless steel backing. The project team considered many metal alloys for the towers, but chose copper because of its transition over time from a shiny material to a darker brown finish and finally to a green patina. These plates, almost 5000, will acquire a characteristic patina of copper with the passage of time. Those responsible for its placement say that in about a decade the facades will look the same color as the Statue of Liberty.
“… It is a material that New Yorkers are familiar with: we see it in our Statue of Liberty and on the roofs of iconic buildings such as the Woolworth Building …”, said Sugiyama, director of Cultural Projects at SHoP Architects.
Airbridge
The airlift is clad in glass with an intermediate layer of aluminum mesh that gives it a glossy finish. The mesh, similar to a thin gauze, creates a contrast with the copper of the towers acquiring an opaque appearance from the outside. Filigree mesh openings allow a lot of natural light to enter the structure, but also offer basic sun protection. The aluminum finish looks outward, while the interior is painted black and visually recedes, allowing views of the city. The intermediate layer also improves thermal efficiency by reducing solar gain. The crystals were manufactured in Switzerland by Glas Trösch specialists.
Other materials
Crystals
On the towers there are 4592 windows that provide uninterrupted views of the East River and Midtown Manhattan skyline. The specialists collaborated to develop, specifically for the project, a double insulating glass that meets the strict energy requirements of the building. In combination with the anti-reflective glass the panel structure also guarantees internal visibility and transparency. It has no reflections and, more importantly, it has a low level of reflectance, even in the dark.
The overall reflection value is only 2 percent, which not only improves eyesight, but also acts as protection against bird blows.
Floors
The residences have European oak floors, some of black stone, eared marble tiles, decorative crocodile marble slab walls and antique brass details.
Generators
The last floor of the skyscraper located to the west is occupied by 5 emergency generators. During an interruption, the generators will power the eight passenger elevators of the buildings, two cargo elevators, the refrigerator in each of the apartments, an outlet in each apartment, lights in the hallways and stairs, and water pumps.
The generators run on natural gas and do not depend on deliveries made with fuel trucks that could be stranded during a major storm.
Stormwater Collection
Architects have also devised a way to collect and dispose of stormwater. They designed a 46cm deep gravel bed placed between two concrete slabs under the basement of the building. This is where the water will be collected and eliminated through pipes that cross the gravel.
Video
https://www.youtube.com/watch?v=51HlmEz-tR4



