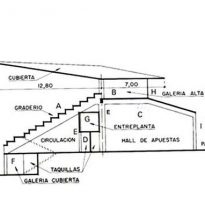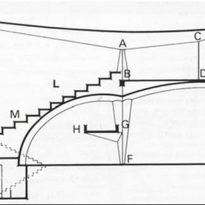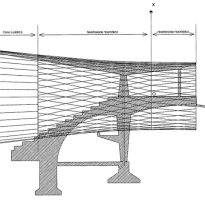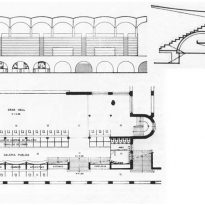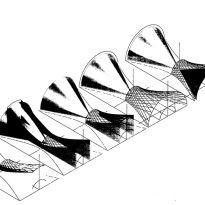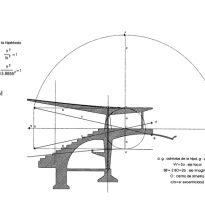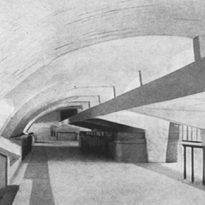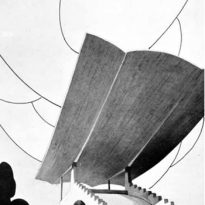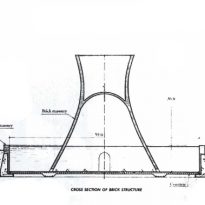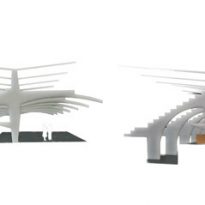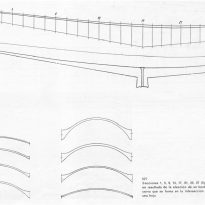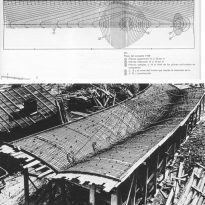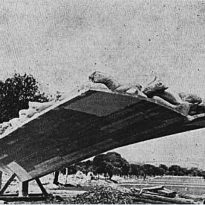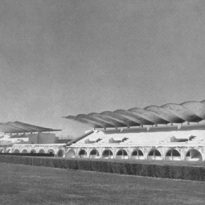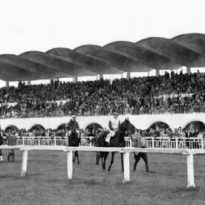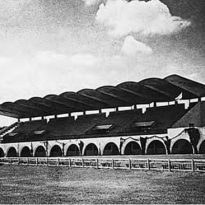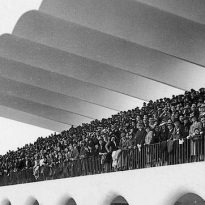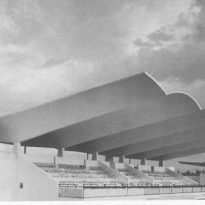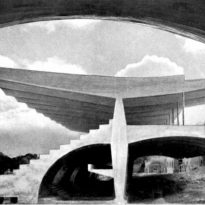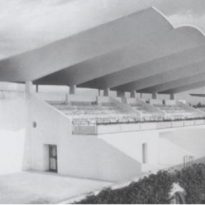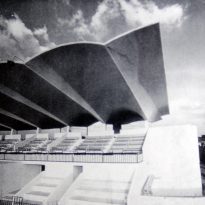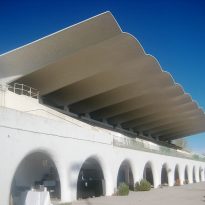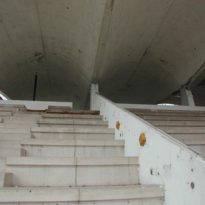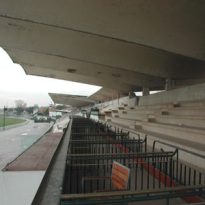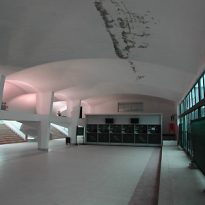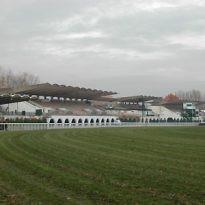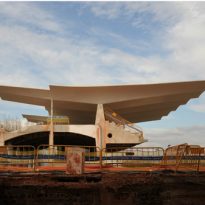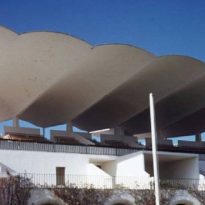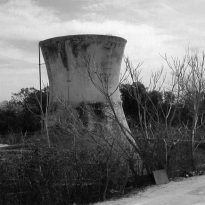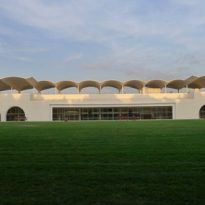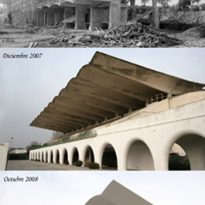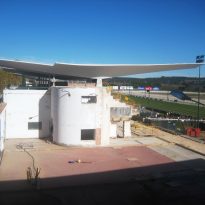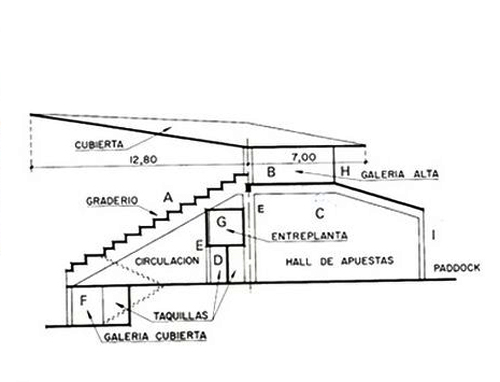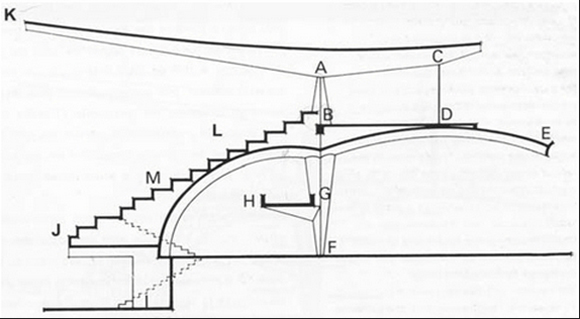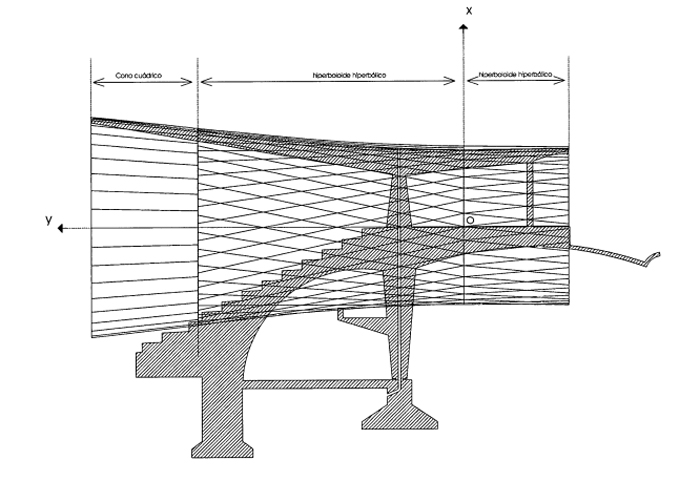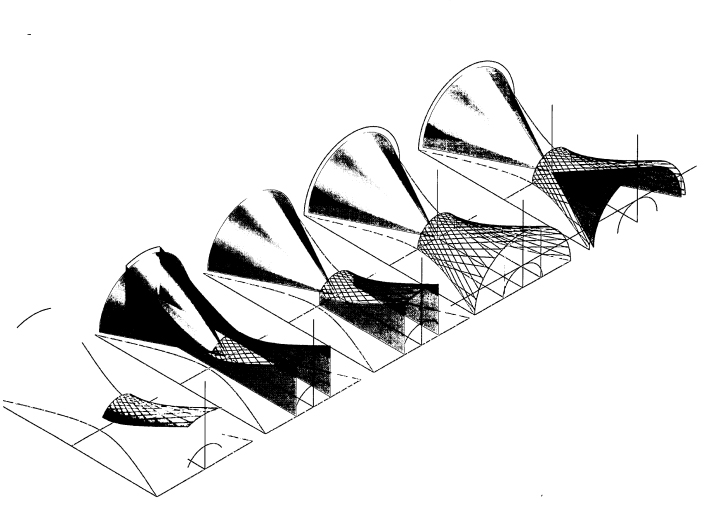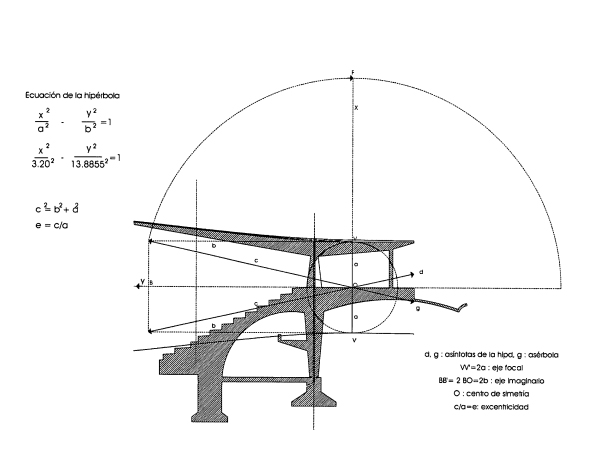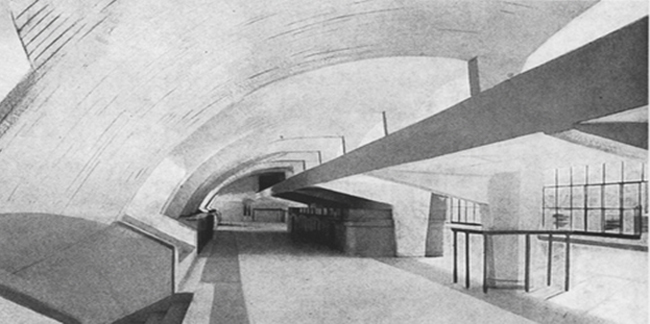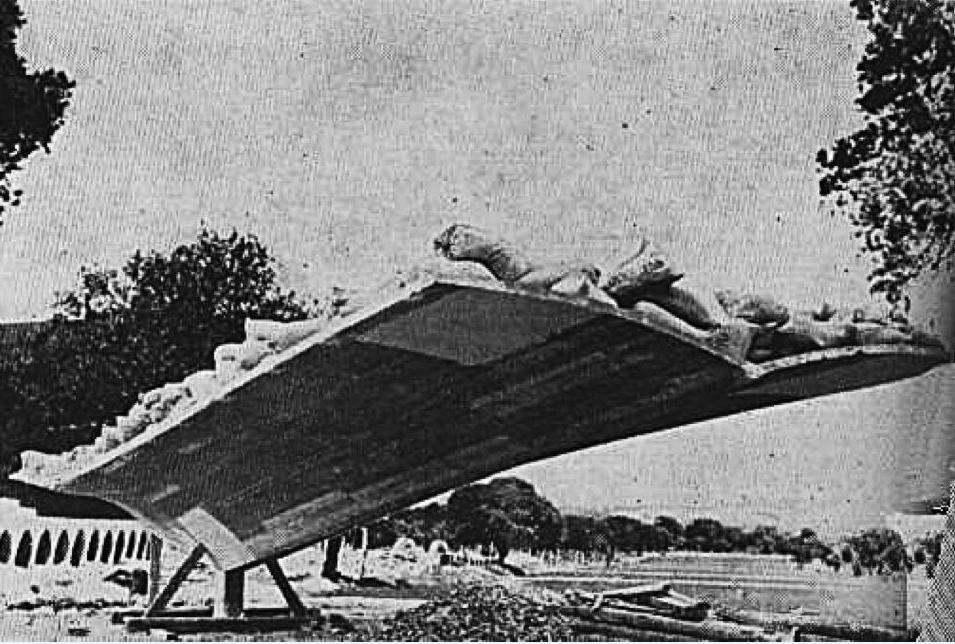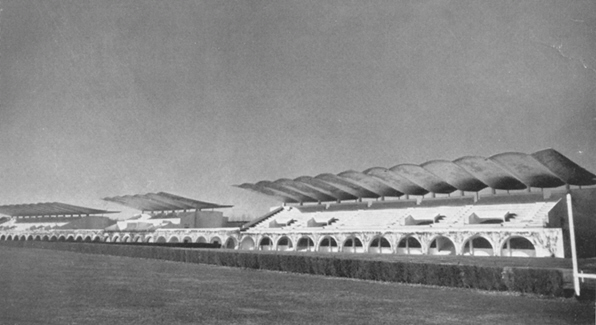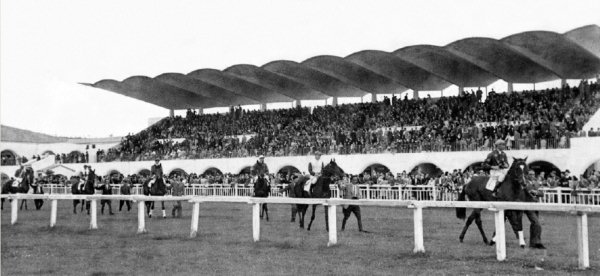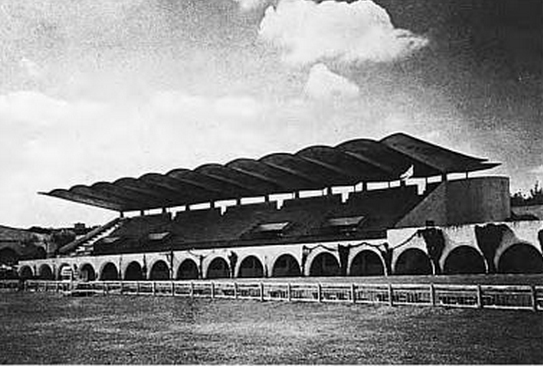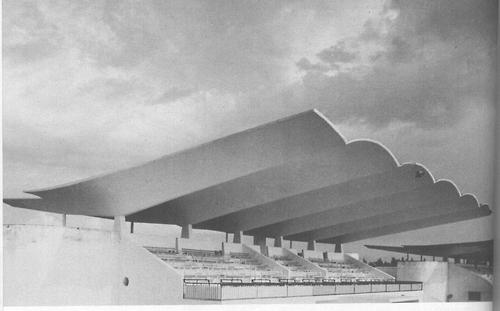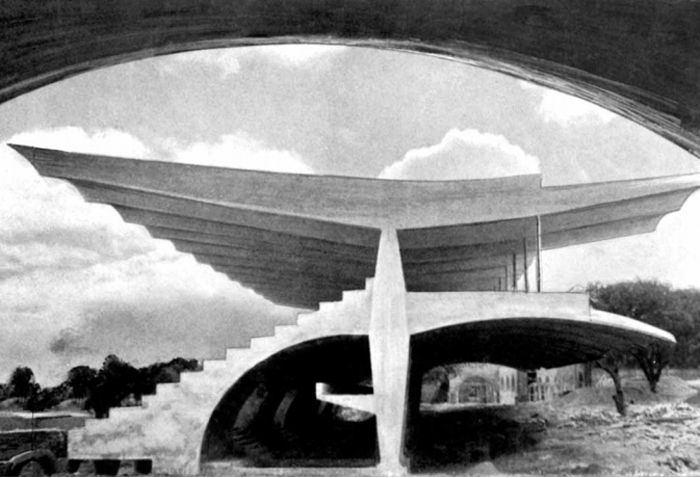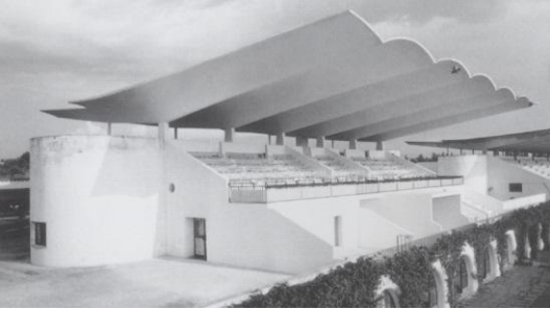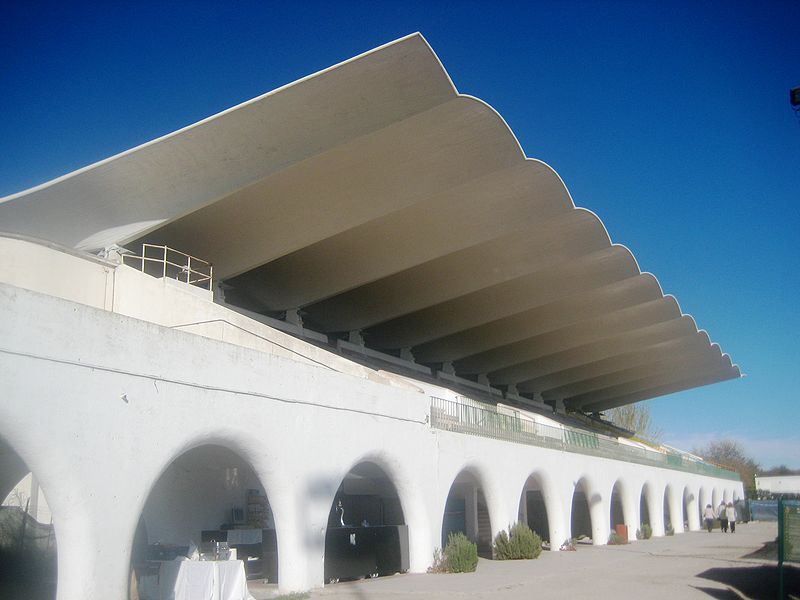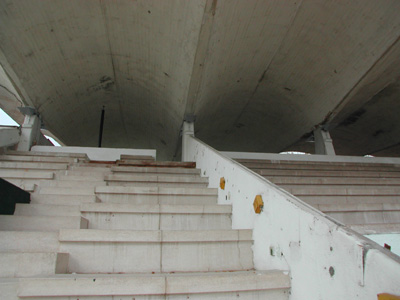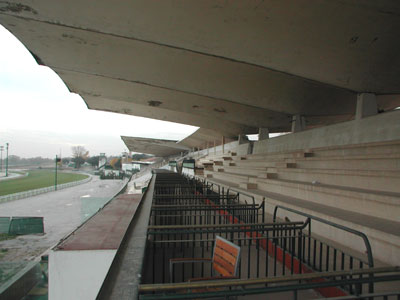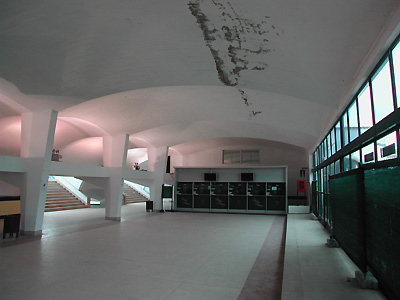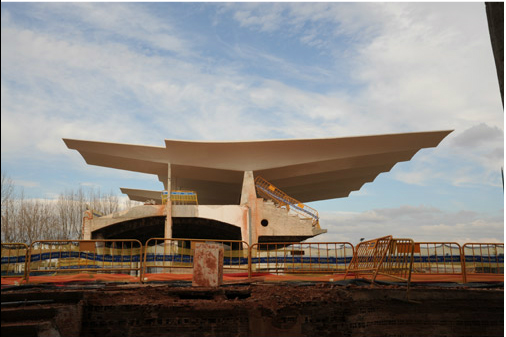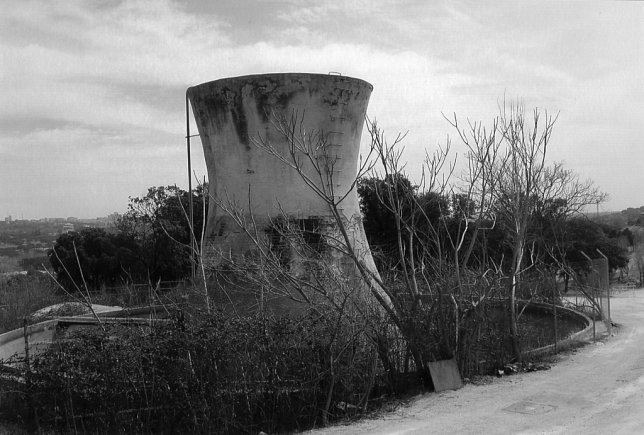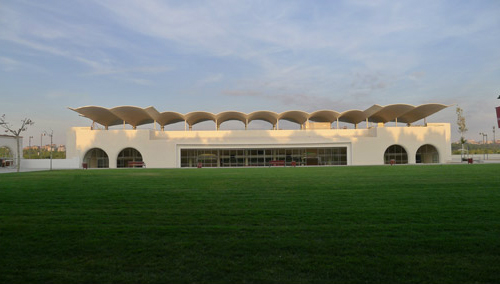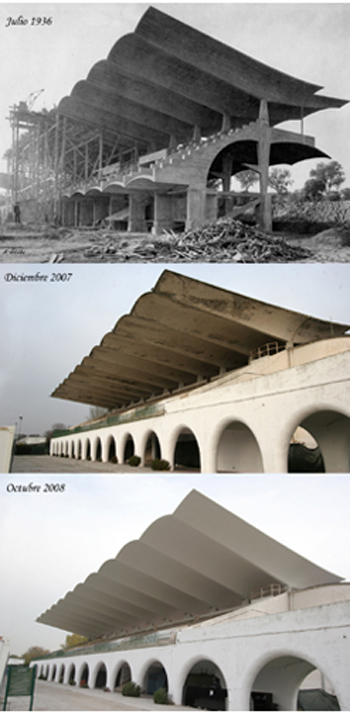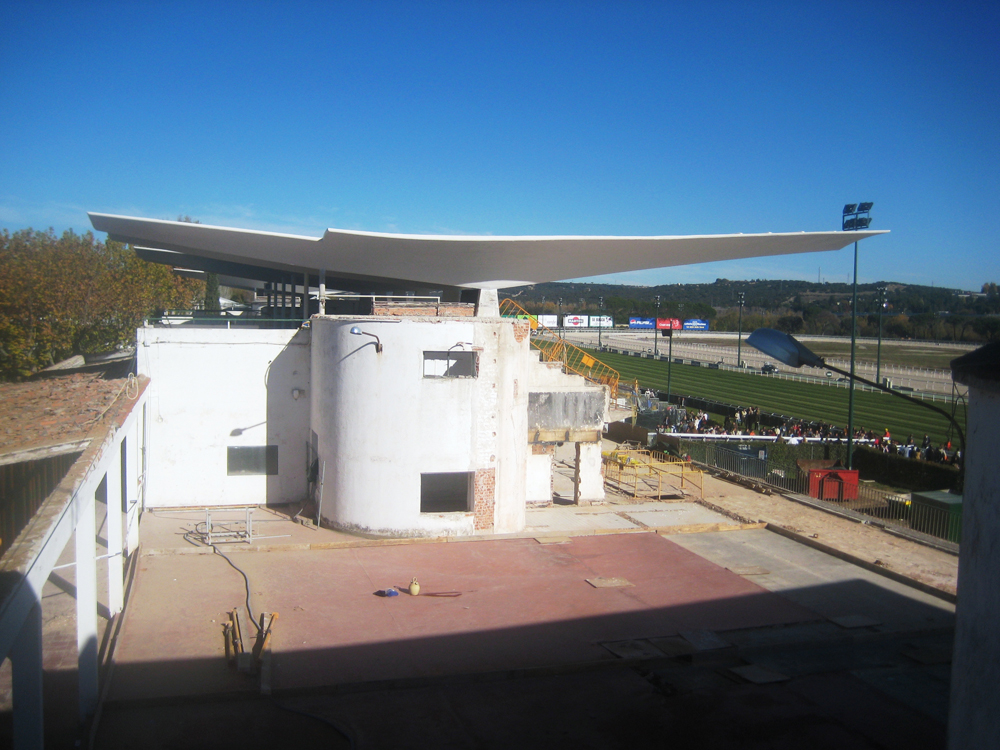Zarzuela’s Hippodrome

Introduction
In the summer of 1934 the construction of the Hippodrome de la Zarzuela is authorized according to the draft submitted by architects Carlos Arniches, Martín Domínguez and the civil engineer Eduardo Torroja, winner of the competition organized by the Technical Office of Access and Outskirts of Town, which is presented nine projects. First flown gallery pillarless Spain, National Prize of Architecture, based in the San Siro Hippodrome in Milan. Its aim was to replace the old enclosure located in the Paseo de la Castellana, where later the Nuevos Ministerios rose.
Work began in 1935 but were stalled in July 1936 as a result of the Spanish Civil War, after which the facilities were built were destroyed. In 1940 the reconstruction ending begins in 1941, opening the enclosure with minimal services were improved in the decade of the 50. In 1980 it was declared a Historic Artistic Monument.
In 1997 the company that manages the site declares bankruptcy and the Hippodrome de la Zarzuela closed its doors. In 1997 National Heritage calls two unsuccessful competitions until 2003 will reach an agreement between it and the SA Zarzuela Hippodrome for exploitation and rehabilitation. After numerous drawbacks Racecourse reopened its doors in 2005 to begin a rehabilitation that includes new racetrack and training, a grass, two sand and fiber and sand, improvement of basic infrastructure: sewerage, electricity, water, data, voice and wired for television. It has also created a trade school to train future jockeys and riders, farriers, saddlers and young men.
Situation
The racecourse is located on Avenida Padre Huidobro s / n, National A-6 kilometer 8, Zarzuela, land belonging to the Quinta del Pardo de Madrid, Spain.
In 2008 the Hippodrome de la Zarzuela was limited as follows: in the eastern area delimited by the road from the beach and the Manzanares River in the northern part of the mountain of El Prado and M-40, western sector bounded by the neighborhood and the southern sector Valdemarín Av. Del Padre Huidobro, also known as National VI.
Concept
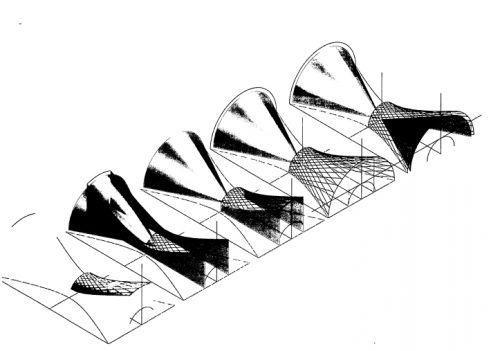
With the cover designed for the stands of the hippodrome, Torroja plays for the first time with the beat. It does this by changing the first design proposed a flat roof and replacing it with cylindrical sheets and in itself suggest rhythm, with higher ridges on the supports at the ends as befits a cantilever. Given this idea the form of hyperbolic hyperboloid horizontal axis emerges as the most appropriate solution and architectural aesthetics, forming what would be the final module of the structure of the stands.
From this way architects played and combined forms, tilt axes, broke symmetries, throat moved out of the support line, replaced the straight hyperbolas intersect sectors hyperboloid. The result is a hyperboloid, but is similar structurally and aesthetically much more powerful, where formal simplicity underlies the rate obtained without greater structural complexity.
… “The construction, architecture, can not ignore the reality of the physical phenomena, ie the laws of statics. Its beauty is essentially based on truth, on the rationality of the structure; should therefore be achievable without additions or external ornamentation. But to get it, you need a long and strenuous effort in the sense of intimate reasons of strength of forms. The brilliant result of a moment of inspiration is always the epilogue of a drama, which is often constituted by a whole detrabajo life. “The best work is the one that stands on its way”…. (E.Torroja)
Spaces
The building is formed by the structure that supports their way to the podium and his cover. The tribunes of the Hippodrome de La Zarzuela were declared a Cultural (BIC) with monument category in October 2009.
Terraces
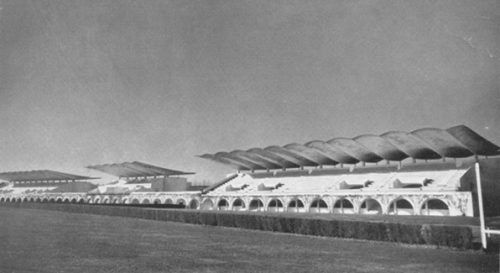
The area for spectators lined form three separate buildings. The stand of the partners, Central Tribune, with 30 meters in length is between those for preferred and general, the North and South stands 60 meters each. These three blocks, together with the restaurant, are joined by a continuous gallery level track you connect through open arcades. The North and South stands have a cover consists of 12 modules, while the Central includes 5.
Under the bleachers box office, services and auxiliary facilities are located. Behind them on the top floor, a gallery open to the other side of the track develops.
First the organization of the various functions that would play on site and on this basis the project was developed was studied. When the chart took shape proceeded to the structural study of the elements composing it. Thus the parties subject to tension could reduce their section or the knots should allow movement due to expansion or shrinkage deformations could be resolved as joints, always seeking to adjust the material to its structural function together with the elegance of form.
After the war and once rebuilt the racecourse, the exhibition was composed of the following buildings:
Group of buildings linked
A restaurant in the south, the southern grandstand, central and north stand, two small buildings of square plant located on the west side. The paddock with its three perimeter galleries, northern garden, garden south, west gallery with its archways, the “pelouse” or grass and
a tower for racing commissioners consisting of a rectangular building with circular corner tower with an area of 72 m².
Tracks
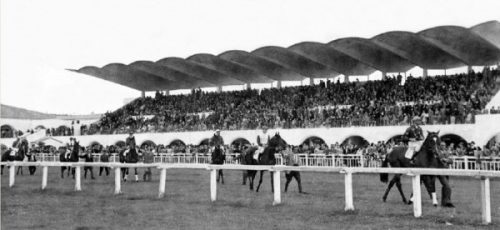
The tracks consist bounded by the outer edge of the grass courts enclosure. It consists of three sections, the northern line, also called straight ponies, straight south and central ring. Within this central ring, besides the grass runway, other sand tracks and horse training area.
Blocks
The blocks designed by Torroja are located in the southwest sector, called Villa Sur. Comprises five buildings of brick and plaster Ceramic tile pitched roof. Its use is to block with boxes, core services and two heights in all buildings.
Water tank
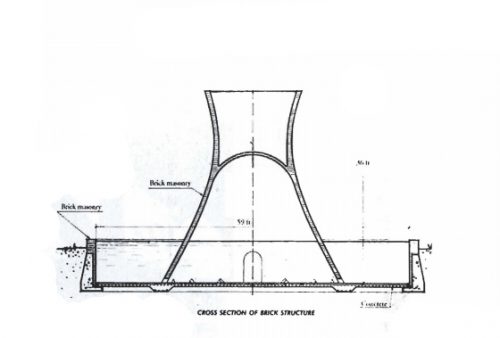
The deposit Cup, located in the western sector close to the gateway to the farm from the street Tapia de Casariego, consists of the following buildings: water reservoir cup-shaped, with circular 18m diameter and area of occupancy of 266 m², with a brick façade envelope.
In the original draft of 1934, Torroja proposed an innovative reinforced concrete structure requiring a complex formwork system and due to its high cost was never built. Torroja complained that the Spanish Civil War “thwarted his dream as so many others.”
After the war Torroja built a tower of bricks reinforced with the same design of the original and substantially cheaper. The brick building is a hyperboloid of revolution, which apparently is a pioneer in the hyperbolic paraboloid forms of cooling towers made of reinforced concrete in later decades. It is an elegantly simple tower, designed so that the bottom of reinforced brick does not act in compression. The top of the tower is subject to the pressure of the water contained therein and was placed steel reinforcement to resist traction efforts. Water weight is supported by a concrete dome surface which transfers the vertical load to the brick walls. The thrust of the dome is redirected to walls with the help of a tension ring in the base thereof.
Structure and materials
The structure of the construction is simple: each module has section V with curved edges, and a width of 5 m which is supported by a single pillar and flies over the stands 13 meters. On the back is held by steel straps liabilities.
Cover
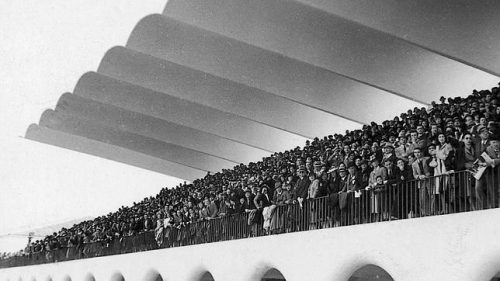
The roof of the grandstand, developed by engineer Torroja meant a novelty within the Spanish architecture, was the first of its kind in the country. Sheets made of reinforced concrete in the form of hyperboloids of variable thickness is 65 cm in the zone of the pillars to 5cm on the ends of the cantilevers, supports all efforts without reinforcements or ribs, just with a rear anchor straps, separated by five meters. The marquee laminar flies almost 13 meters.
Torroja, magazine Works 1941 with the following words defined his work:…… “Some have asked me how they were born the laminar covers Racecourse Madrid. Well, they are neither the work of a genius, or the result of a wonderful idea or a momentary inspiration, are simply the result of a previous study of evolution of forms of reinforced concrete. For a fairly accustomed to this type of structure eye was clear that this form of blade was well able to withstand the efforts and perhaps most interesting structural phenomenon that was asked (…) of this structure was the inability to develop an analytical calculation perfect it, but that does not justify a refusal to use, since the advantages of lightness, adaptability Resistant and aesthetic effect phenomenon seemed obvious “……
- Form
The shape of the canopy is precisely what gives stability to the element, besides being part of the artifact of checks and straps together. This is a self-contained stable because its shape is arcuate. Torroja explains the choice of a curved shape was a logical sequence to section vaulted room bets:
“…. Having taken the form, the marquee is precisely what gives stability to the element and the curved profile to the bottom of the structure, it seemed reasonable to also give a curved shape to the deck. Doing it through sustained by strong hidden brackets after him would have been a heavy wrought solution and unsightly. For a longitudinal row of supports, the obvious solution would be a series of support to support vaults,…
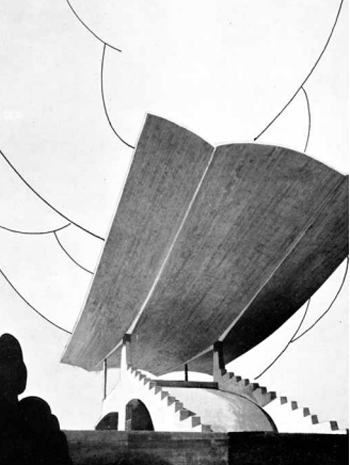
… The main structural function of such domes is to act as cantilevers curved section. To achieve the necessary brackets such resistance is desirable that their relationship song / width is maximum on the main supports and decreases towards the free edges. Among the many possible basic types, the resulting surface could have been a conoid, but it was not a very attractive solution. It seemed preferable to look for another double-curved surface. Among the best known ways, none seemed as adaptable as the hyperboloid; therefore vaults took the form of hyperboloid sectors…. ”
The cross section of the vaults, which include the elevation of the building, is different in the media and at the ends of the cantilever: in the stands, bow arrow is 1.40 m and the radius of curvature is 2’75 meters, while the arrow in the overhang is 50 cm and the radius of curvature is 6.70 meters.
The line of contact between the sheets would have been a hyperbola when a vertical section parallel to the axis of the hyperboloid. However, the profile of the underside of the slab was amended by decision of the architects, for a straight edge at the junction between lobes of the cover. This favored the slab thickness is increased at the point of supporting up to 14 cm (extrados face retained
curved) shape and be retained on a 5 cm at the end of the cantilever.
Repeating the element on the cover, the basic structural module is formed by each pillar means and two hyperboloids, so the module is supported by the abutment element. The joint between parts is imperceptible. Image from a distance is of a corrugated slab which flattens out and cantilevered on the support arches, since the arcs in the plane of the pillars
are smaller than the arches at the end radio.
Geometry
- Hyperboloid of one sheet
After studying different solutions to cover stands, flat, cylindrical, conical, Torroja is decided by solving a piece of hyperboloid of one sheet with minor modifications on the boards of various hyperboloids.
Some works that have used the hyperboloid of one sheet are the Palace of the Assembly in Chadigarh of Le Corbusier, Skyscraper Project Administrative IMPei, Spotlight Adziogol of Vladimir G. Schuchow in Ukraine or the Metropolitan Cathedral of Brasilia of Oscar Niemeyer.
The shape of the canopy section is obtained from sectioning the original hyperboloid form by appropriate vertical planes, with the edge between the arches a straight line. The surface resulting from the modification of the profile is no longer a simple but hyperboloid defined by the fixed lines, three arcs of different radius and the same rope, including three lines are the hyperbole of the ridge and the two edges side formed by two straight segments.
The cover sheet will be defined as more evident as possible: for their cross sections are circular arcs. This is the easiest profile rethink on site at the time of forming the formwork failing to use the regulated hyperbolic surface which had split.
The shape retains its static qualities since is at the service of stability, allows a very thin sheet and the construction is not overly complicated by the knowledge of geometry involving the corrections imposed by aesthetic decisions.
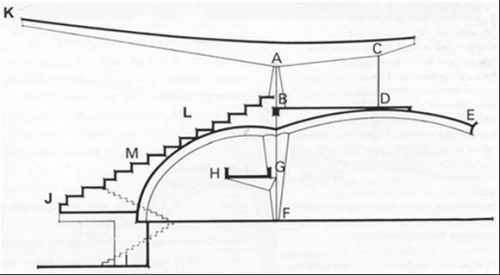
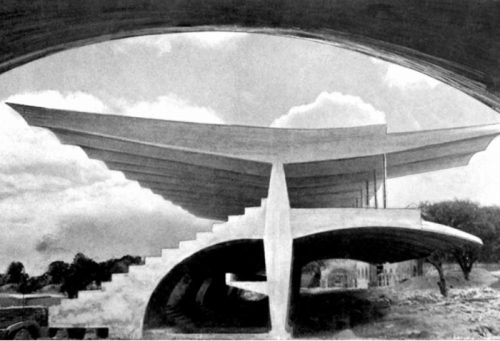
- Hyperbolic paraboloid
The hyperbolic paraboloid is a fl regulated surface formed by the lines that WILL support, orderly, in two lines that intersect in space, causing the generating lines are all parallel to a given plane perpendicular to the generating lines. The super fi paraboloid is a doubly ruled surface. For the hyperboloid of one sheet generates a mesh structure that gives strength to the construction. It is also a quadratic surface, ie, a polynomial solution of quadratic equation and can be used in architecture, other than to other issues covered for double curvature of the second type.
Among the innovative aspects and to be a prominent ago for use in architecture highlights the fact that a surface is very close to a surface with minimal which is stable and to be of minimum area saves material. Indeed, the hyperbolic paraboloid has been, and remains, one of the most used surfaces in architecture of the twentieth century, especially in the design of covers.
The paraboloid Hyperbolic is one of the most original and important areas used by Gaudí a pair of symmetrical paraboloids support of the floor of the veranda of the Finca Güell to Barcelona, also used this area in the crypt of Colonia Güell, but undoubtedly the most important relationship with the hyperbolic paraboloid Gaudí was on the covers of the Sagrada Familia also in Barcelona.
Terraces
The spectators stands rests at its top in a main vertical support, hiding inside another highly rigid support. The position of this is given by a functional necessity, to accommodate under the Tier One gallery with direct exit to the track. The floor of this gallery on consoles flown leaving the main stand open to the public has an important structural role as a counterbalance to the overhang of the large canopy, both being joined by a brace as a pillar.
The soffit of the slab is the dome of the betting room longitudinally has the same level of access.
Construction
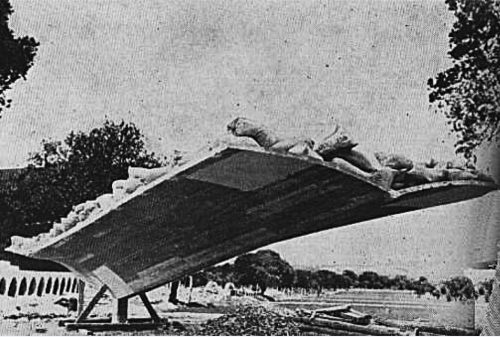
A prototype was performed at full scale to check the structural behavior, whose calculations were complicated, but also to see how to define the shape, the latter was the subject of discussion between architects and engineer. With the full-scale prototype could also test the mounting system formwork had to repeat.
In some photographs that remain can be seen that the iron armor, before pouring concrete follow paths with two goals, some follow the cross shape and others are straight lines diagonally drawing lozenges around the fulcrum. This second laying of the armor is the most reliable fact that these sheets are at least approximate, since this figure hyperboloids which would fulfill the conditions demand it: having circular sections in one direction and be a ruled surface, while having the double curvature which helps the blade reaches that overhang.
Consequences of the Spanish Civil War
During the Spanish Civil War, the racecourse was in the area of the front lines, facilities suffered numerous bomb hits that left plenty of holes in the roof, often exposing the rebar. Although no section covers collapsed, were fractures due to fluctuations caused by blast waves of impacts.
The perforations in the cover slip were repaired using formwork tables of the same dimensions as the original.
Overhanging ends of end modules were reconstructed. These deformations suffered more extreme the central apex of the beam, due to lack of adjacent support modules to provide it. In the reconstruction, the ends are reinforced with five diagonal ribs placed on the top face of the shell.
Once the damage was repaired and the ends of the reconstructed ceilings and waterproofed, something he had not done in the pre-war building, Hippodrome de la Zarzuela was opened in May 1941.
Rehabilitation

In 2004 Junquera Architects won first prize at the International Competition for the Restoration and Rehabilitation Campus Career Hippodrome de la Zarzuela, organized by the society Hippodrome de la Zarzuela halls works began in 2008.
Held acting repair consisted covers both its top and bottom.
At the bottom were removed and adhesions has been cleaned by injecting concrete and filling cracks and voids detachments concrete has been painted with a new blade anticarbonation paint.
At the top has been removed the existing waterproofing, cracks have been injected, and has placed a new waterproofing polyurethane.
Grandstands were restored emblem Racetrack dedicated to watching races and adapted topography, segregating circulations horse and the public in two levels according to the original project, the public access to the site by southern and northern courtyards, communicated by the gallery paddock. The courtyards are expanded to the terraces between grandstands, overlooking the track and the city.
Once you complete the works of structural repair, restoration and rehabilitation of the architectural ensemble began, with the aim of recovering the core values of the 1934 draft Arniches, Dominguez and Torroja:
- Implementation of the built complex: terrero adaptation and integration into the environment.
- Functional organization: uses and circulations.
- Unit and scale of the whole.
