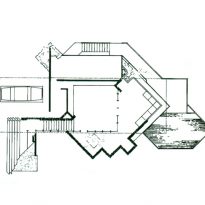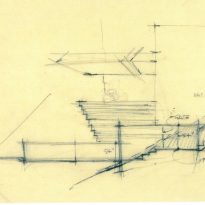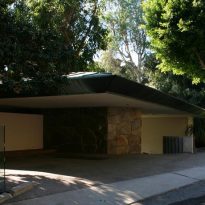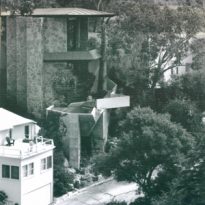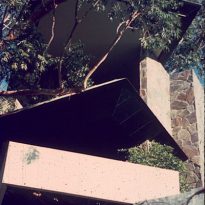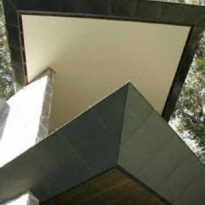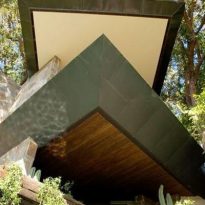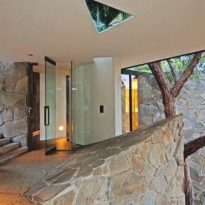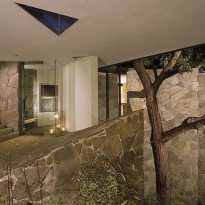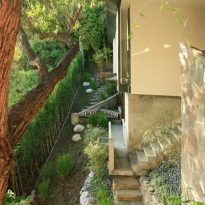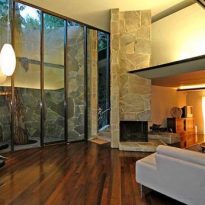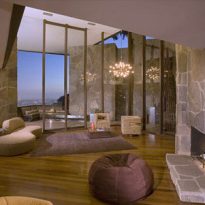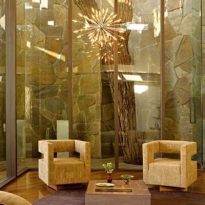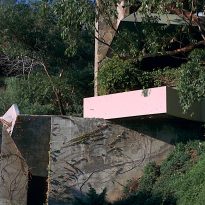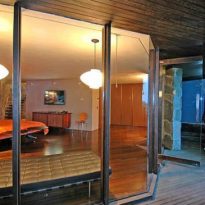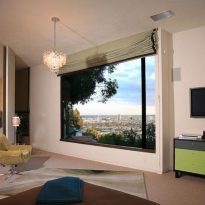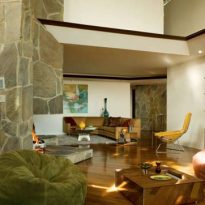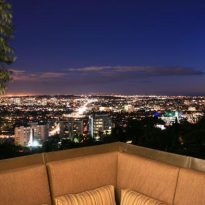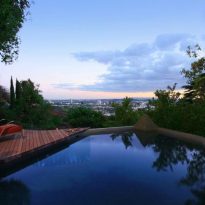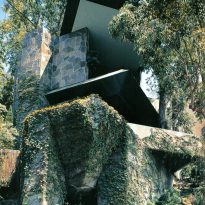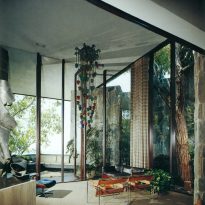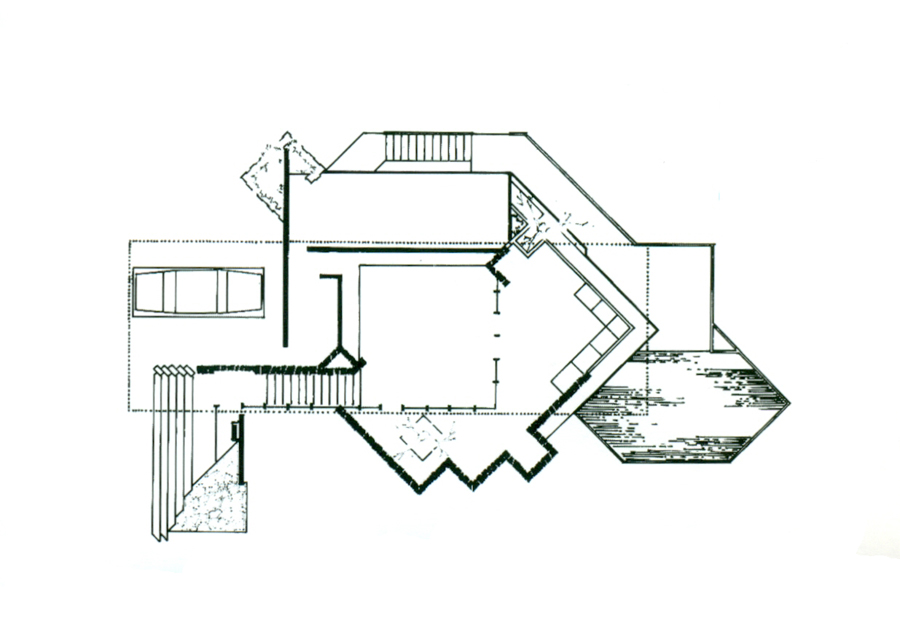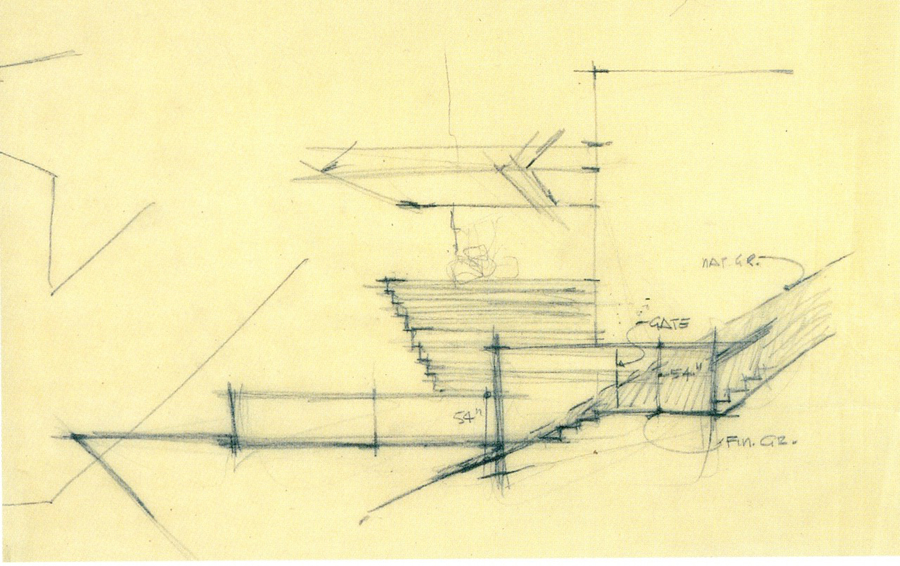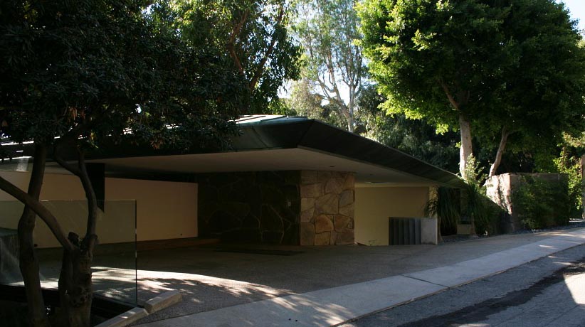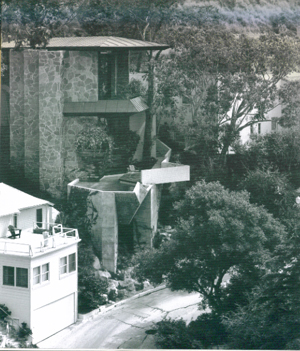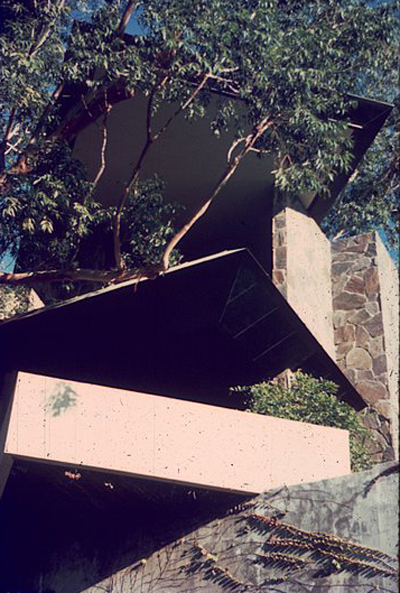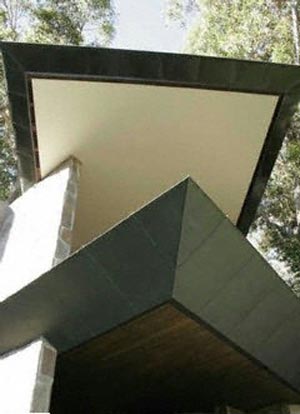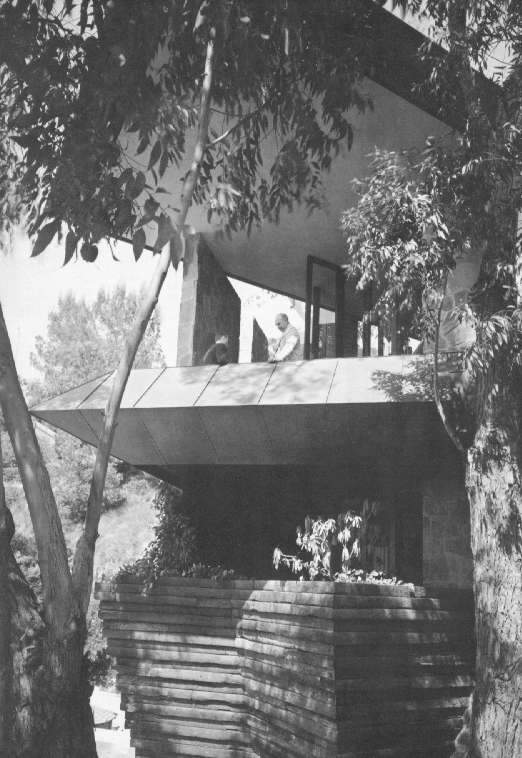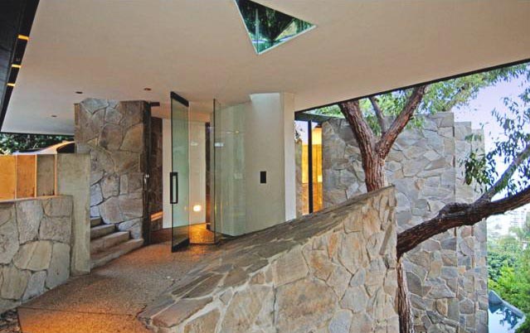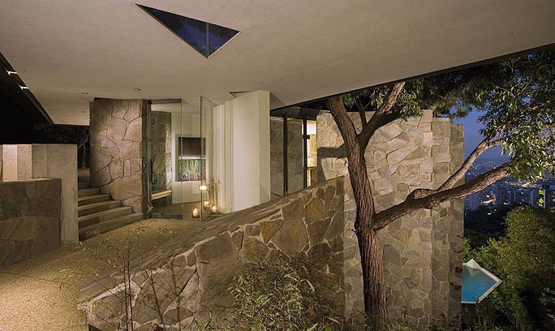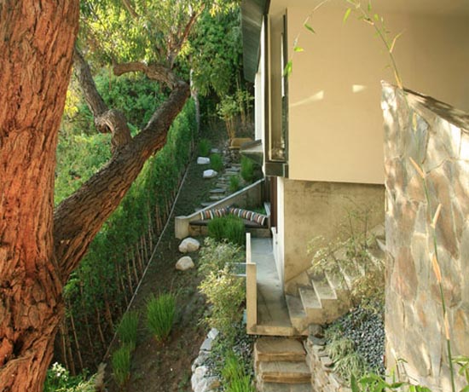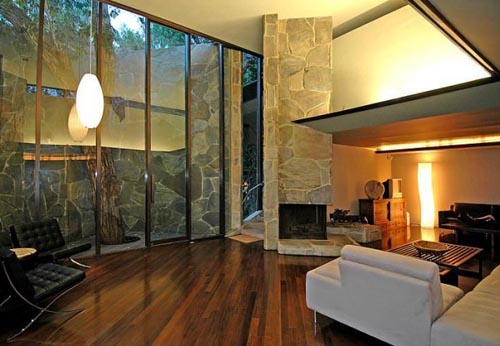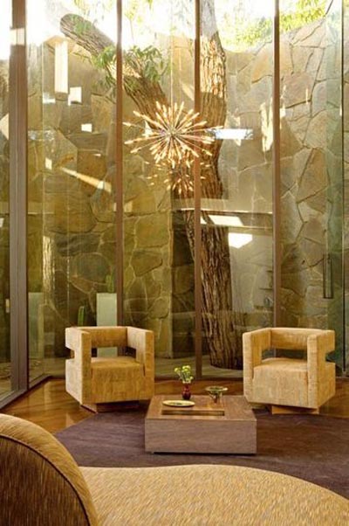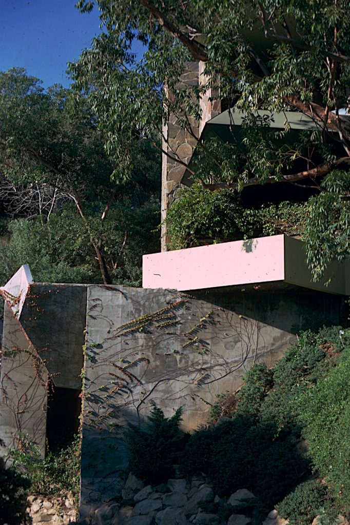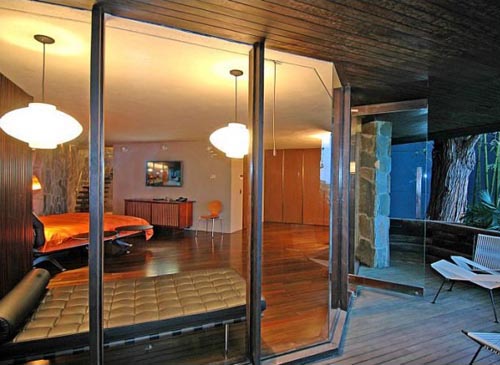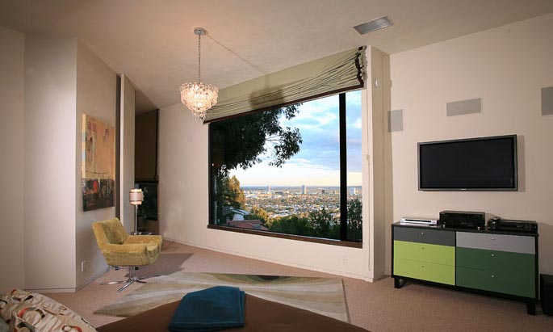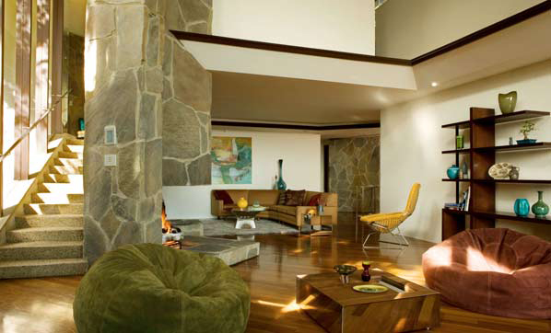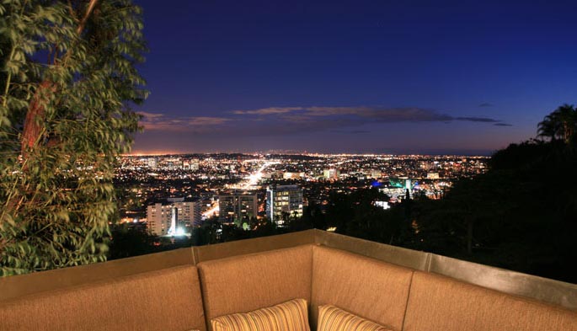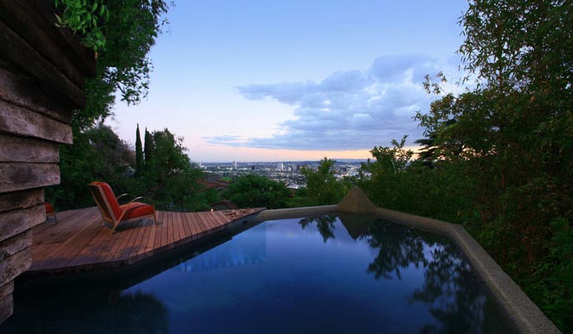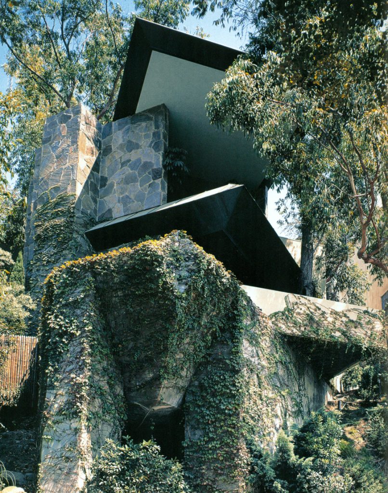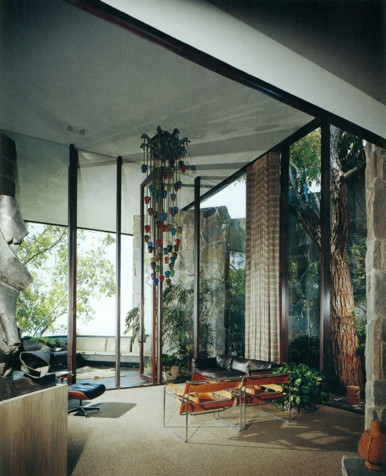Wolff House

Introduction
This magnificent home was designed and built by John Lautner in 1961. In her transition from inside to outside pavement moves to the walls and the spaces between the stone walls and the inner glazing.
Location
The Wolff House is located in the hills of West Hollywood in the 8530 Hedges Pl, a dead end, in Los Angeles neighborhood of Sunset Strip, California , USA
Concept
The Wolff House, Lautner could experiment with his idea on how to expand the spatial projection step in developing a multi-storey housing and distributing its elements at different levels.
This concept is the result of the use of circular, hexagonal or octagonal geometry used in housing, Malin House, or the steepness of the site, Sheats House, but basically the new approach of the architect stopped its buildings blend into the landscape, the new approach was precisely independizarlos landscape
Construction details
The interiors of the house were designed with the vision characteristic of John Lautner on the nature of the juxtaposition with strong architectural lines.
- Wrightian Details
It highlights details “wrightianos” as the hip roof with long overhangs, requested by the customer to Lauter and he was impressed by the work of Frank Lloyd Wright, although these plated copper overhangs in the style of Wright by the way that superimposed on its lower floors, separately.
- Internal Movement
The inner movement between the various overhangs of roofs, decks and pool planned, remain at the bottom before it is projected into space. The combination of this flow in the ground space and in section results in a dynamic spatial tension
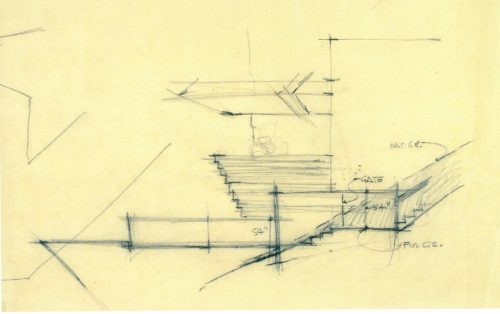
- Vegetation
The whole house is a waterfall step that follows the slope of the mountain, with a series of juxtaposed rectangles, rising to the level of the swimming pool located at a lower level, while intermingle, like balconies, with the vegetation where they were respected four old eucalyptus and plotting ways to access the different levels. The trees continue to grow on both sides of the bedrooms and terraces of the living room, in some cases between the glass and the structure as above the deck.
- Walls
The walls, perpendicular to the slope, stand like a rock over the mountain, adapting to the environment. They are built in zigzag and resistant not only to landslides, earthquakes also common in the area.
Spaces
This European style house has a luxurious interior design and has a spectacular view of the city lights of American. Its high ceilings and huge stone walls combine with glass walls. These dark stone outer walls, in addition to connecting the house to the hill, protecting the interior side.
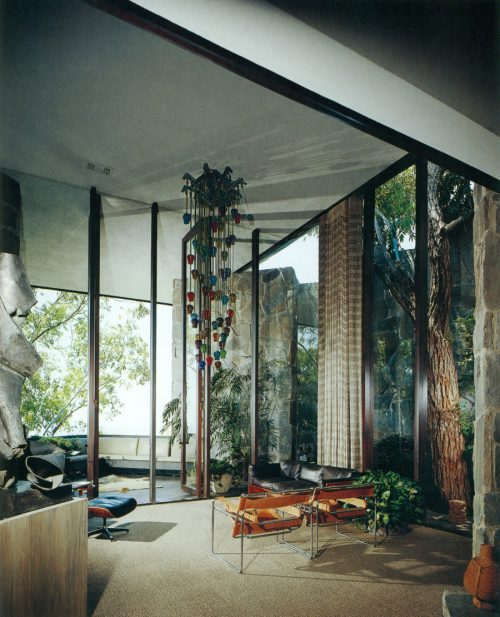
Main entrance
The main entrance serves as a transition between the low deck facing the street and stone walls with a height of 5 meters help structure an almost dynamic terrain levels, down the hill in a cascade
Terrazas
The house plant shows small terraces at different levels, located between the panes of window walls and stone walls. Each of these carries a main living terraces, as the living room. These terraces create a greater feeling of spaciousness in the House Wolff, relatively small.
Rooms
The rooms are smaller and more intimate, are located in the rear of the house, in each of its levels, mingling with the broader end against which opening. In the house were distributed 3 bedrooms, the master suite with bath and incredible views and two smaller ones.
In 1963, at the request of the owner Lautner joined the cantilevered pool house and a guest room.
Materials
The external walls are natural stone of various colors while involving the house are glass from floor to ceiling.
The floors are wood and cantilevered decks are coated in copper and wood.
