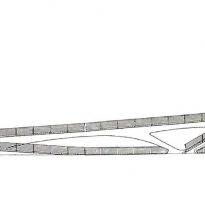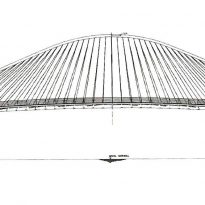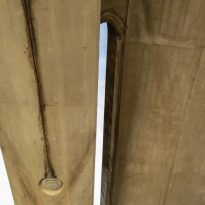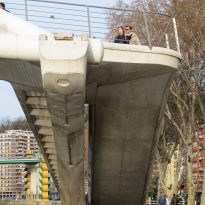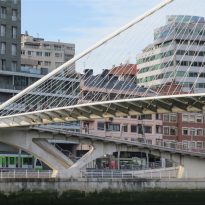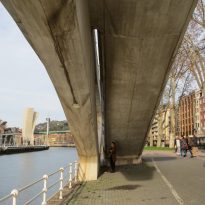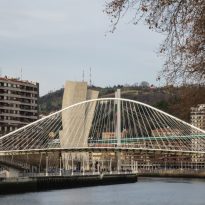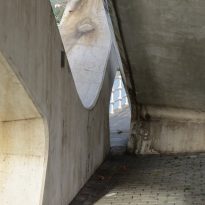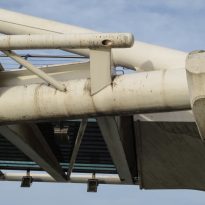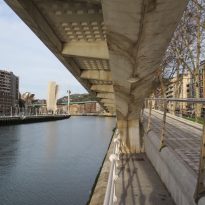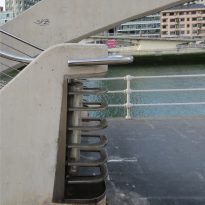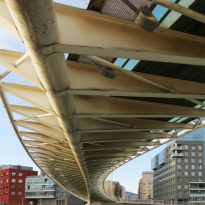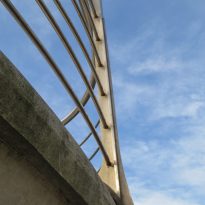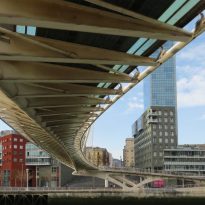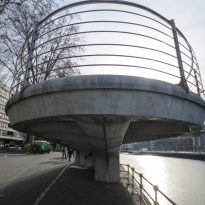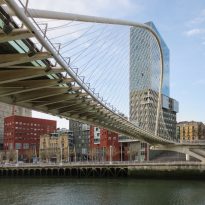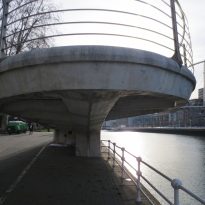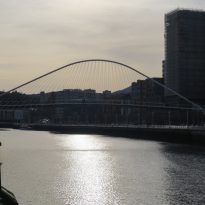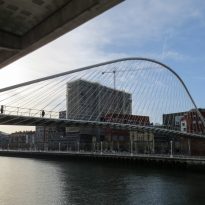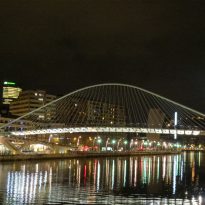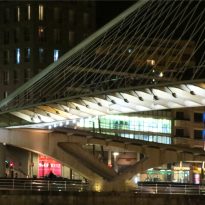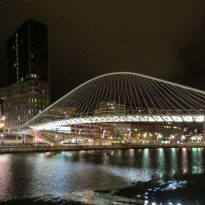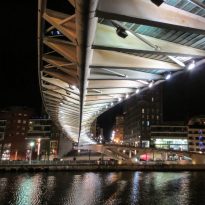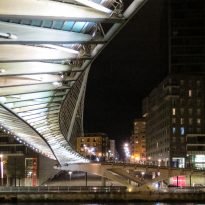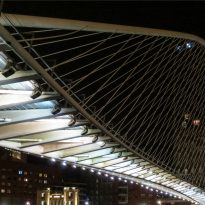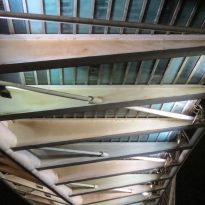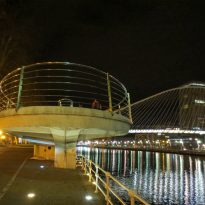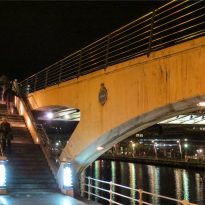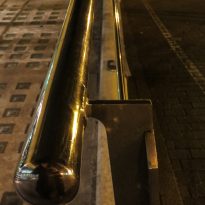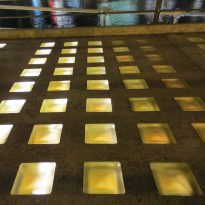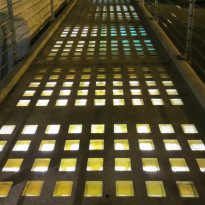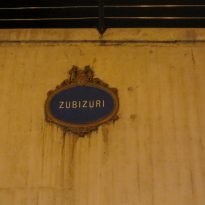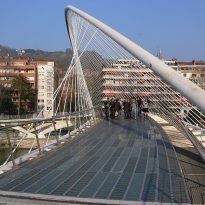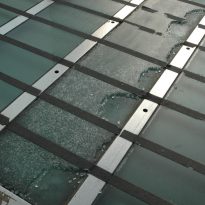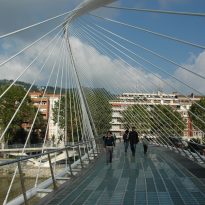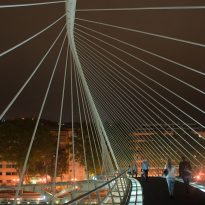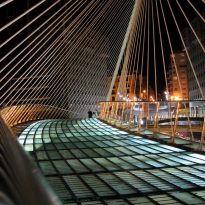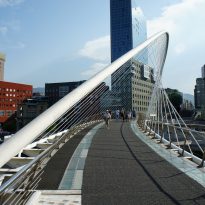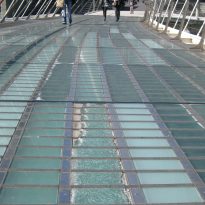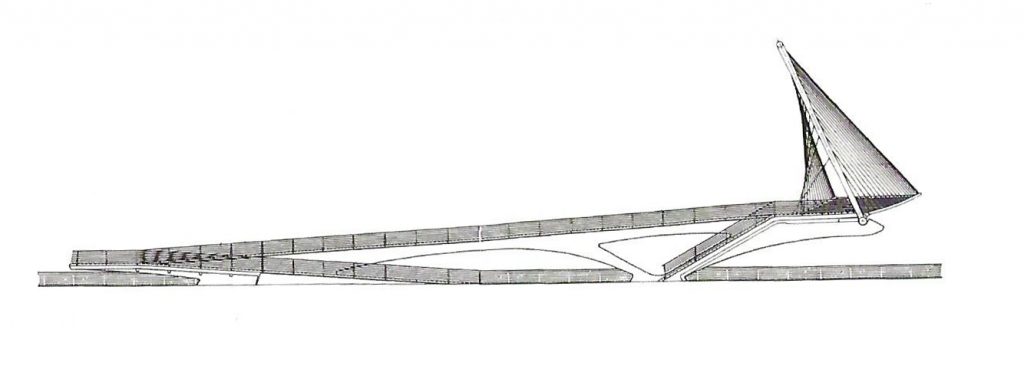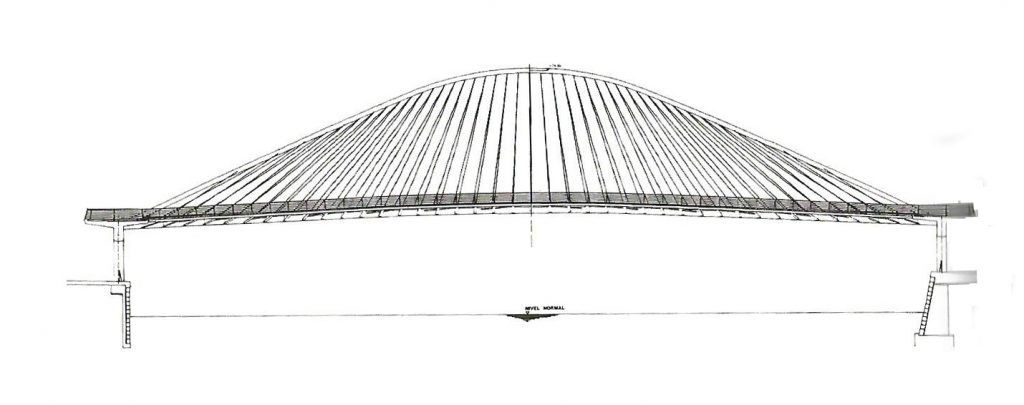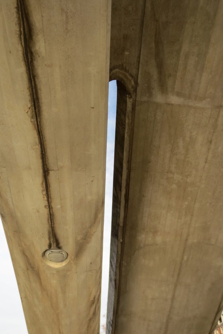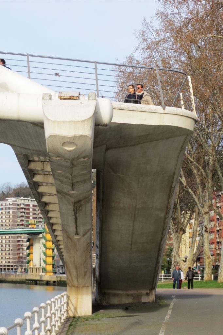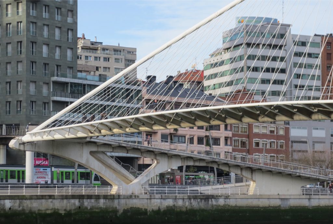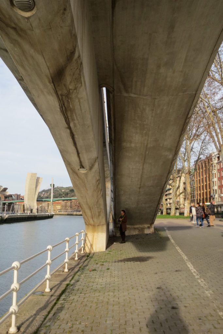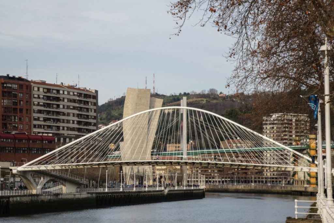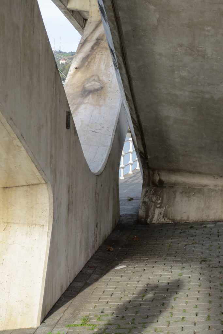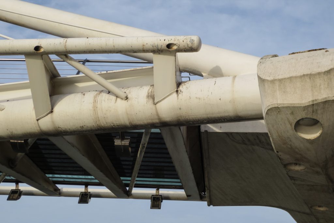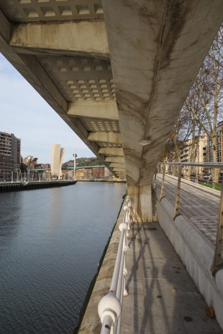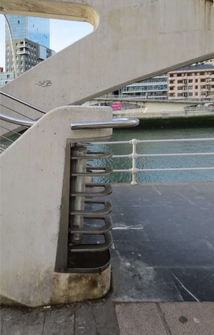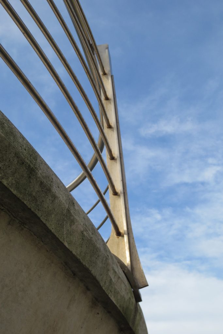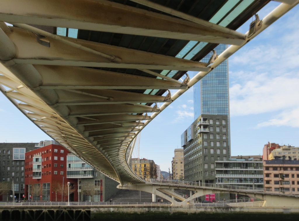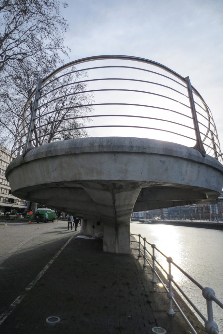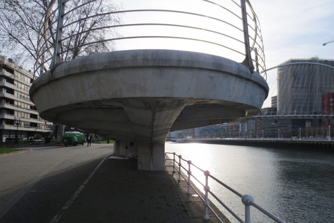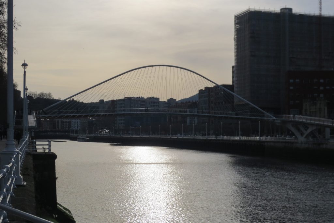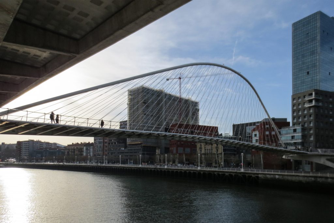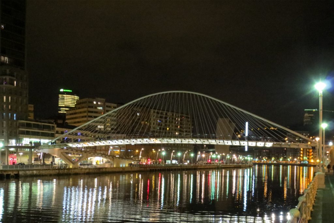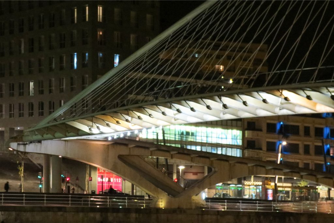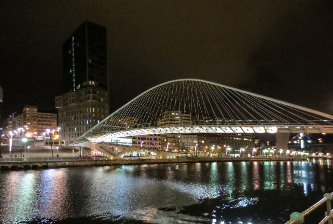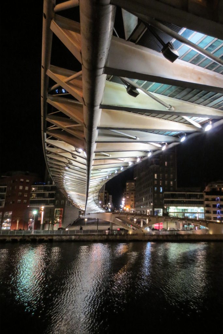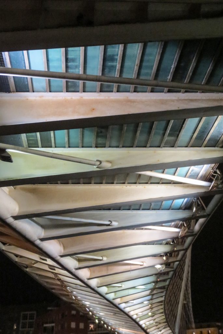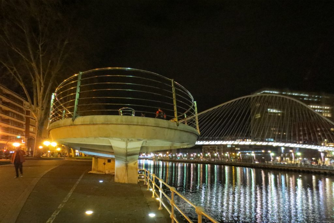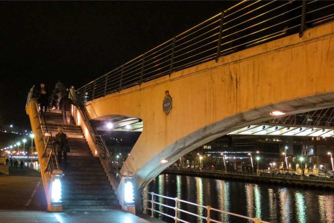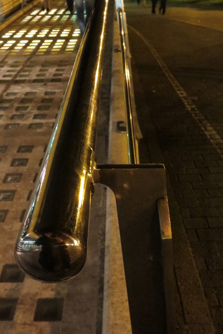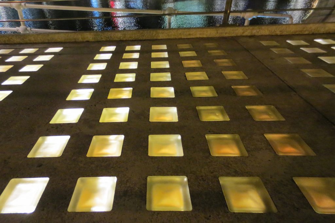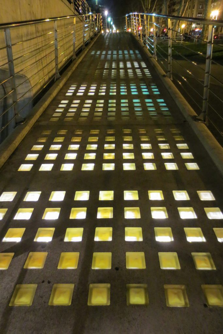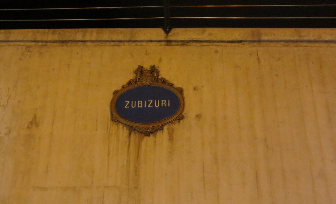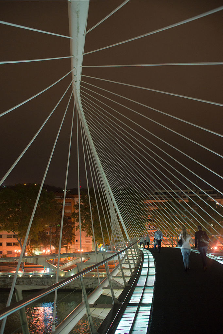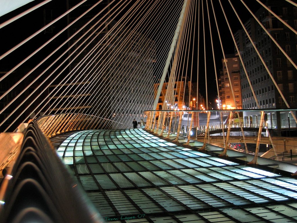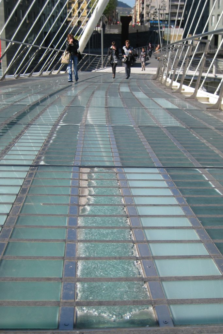The Zubizuri

Introduction
The Zubizuri bridge, which in Basque means “white bridge” or Campo Volantín, also known among the citizens of Bilbao Bridge Calatrava referring to the architect who designed it. 1990 Calatrava made a design for what at that time was known as the site of the Bridge Uribitarte, referring to a dedicated land swap with the city of Bilbao client.
In 1994 the local government commissioned the architect completion of the new project to avoid any association with the above circumstances. The new pedestrian bridge has a total span of 75 meters.
Location
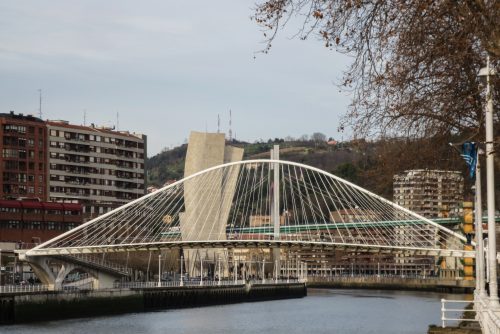
The pedestrian bridge the Zubizuri, also known as Puente Campo Volantín unites above the Nervion River, Street Campo de Volantín, on the right bank, with the Ensanche on the old Uribitarte spring, in the Basque Country, Spain.
The bridge provides a modern pedestrian crossing on the River Nervion estuary, halfway between Bilbao Etxebarria Park, City Hall and the Guggenheim Museum Bilbao. Campo Volantín street, on the right bank of the river is one of the most famous tree-lined walkways of the city, flanked by gardens, palaces and residential buildings
Concept
Its construction meant to symbolize and highlight infrastructure improvements made in disused areas along the river, as a result of obsolete and abandoned maritime industry of the city. As such “white bridge” is a citizens’ agenda. White represents a rebirth and renewal forms the city, saving an old gap between the two divided parts of the Bilbao society. The Zubizuri is a loud and clear representation of the thoughts of Calatrava relative to peripheral and urban spaces.
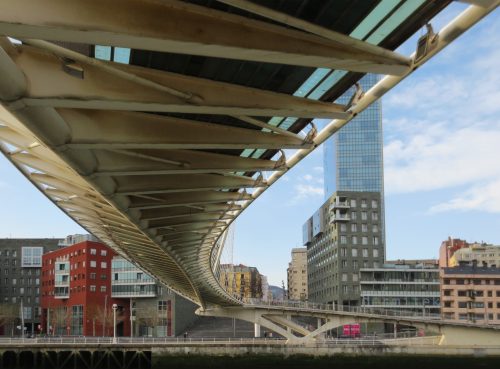
Structure
The whole structure has an obvious connection with nature, the basic composition of steel and glass represents a skeletal frame.
Translucent glass panels are supported by narrow stainless steel ribs that resemble the backbone of a fish, a nice effect for a structure that spans a river, taking particular account of their reflection in the water. This reflex is particularly effective when the bridge is illuminated by both its structure and its white translucent cover, accentuating its symbolism.
Structure
The design consists of a curved structure supported with pedestrian suspension cables from an arc inclined above, with ramps and stairs on both sides.
The walkway is raised 8.5m above the water and its width varies between 6.5 and 7.5m, has a span of 75m and gauge of 8.5m. The span of 75m is flanked by steel cables 39 on each side, attached to the bow with an interval of 1.8m.
Arc
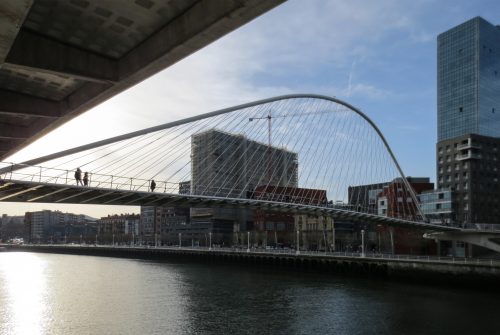
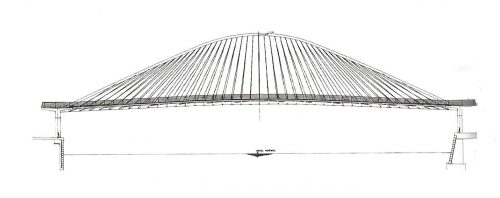
The main structural element is a bow inclined at an angle of 80 ° to the horizontal, distorted parabola shaped, deep 15.3m and a maximum width of 14.6 m in its horizontal projection highlighting structural project cleaning. This arc is in plan from the lower left corner to the upper right corner.
The tube, placed at right angles to the embankment rests on the ends of elongated triangular reinforced concrete structures, 2m wide, extending from the structure and approach that accommodate ramps.
Cover
The sweeping parabolic shape is repeated in the lateral plane of the glass cover, giving the bridge a sharp contrast of materials. The translucent cover has a narrower radius strengthened its support base with a steel tube gently modulated. The elements that make up the board are 41 pieces of variable section in double T that resemble the ribs of a human vertebral column and keep some resemblance to the Constitution Bridge of Venice, realized by the architect in 2008.
materials
The main structural part of the bridge is inclined steel arch, painted white like the rest of the structure. The tube used for the arc has a diameter of 50mm thick 457m m.
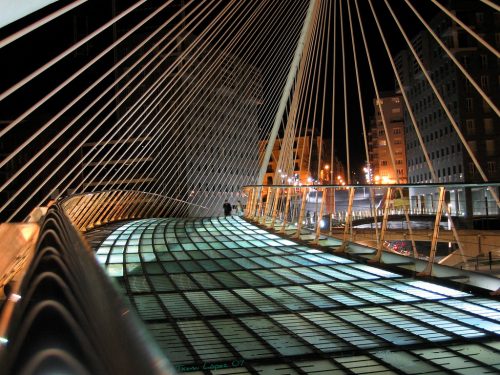
The bridge walkway is made of translucent glass plates and flanked by a railing stainless steel. The use of this material in extremely slippery especially in such a humid and rainy as the city of Bilbao place pedestrian crossing has led the council to cover it with a carpet screw on the side, responding thus to the numerous complaints the users.
The lighting element was an important factor to consider at the time of realization as due to its transparency platform serves as a beacon lighting and landmark of the city, both architectural and sculptural level. In each of the lower ribs of the bridge one lighting device it was placed studied.



