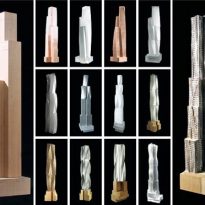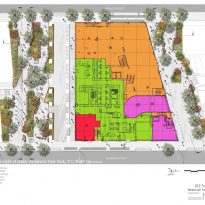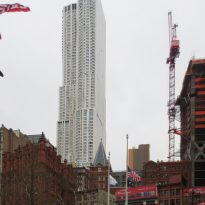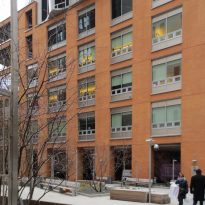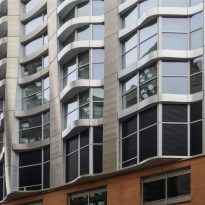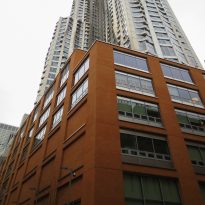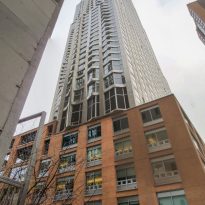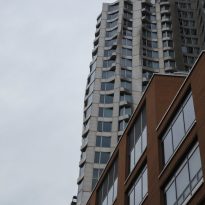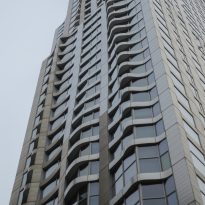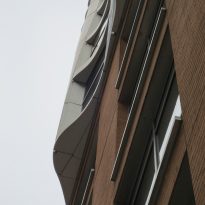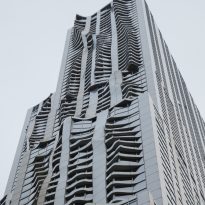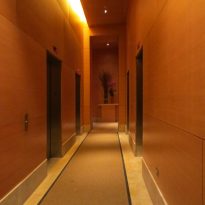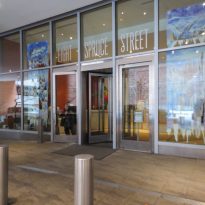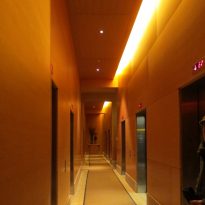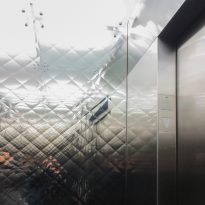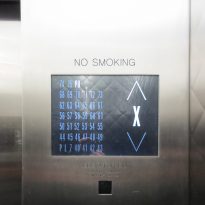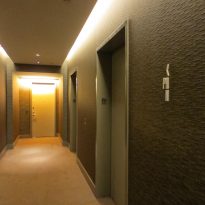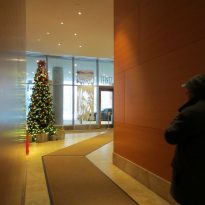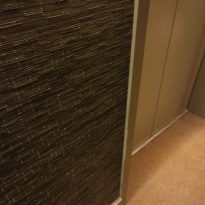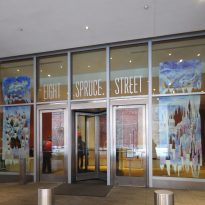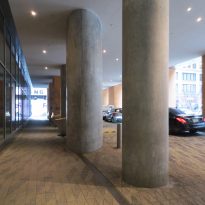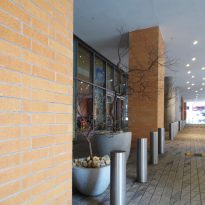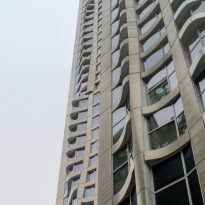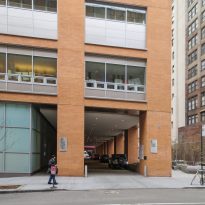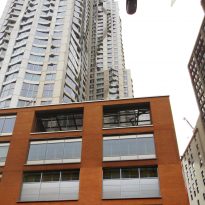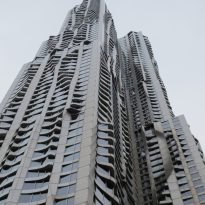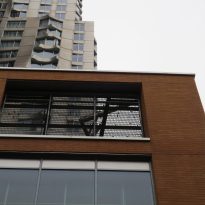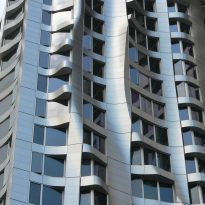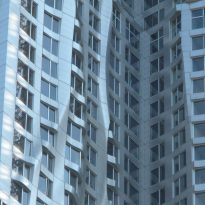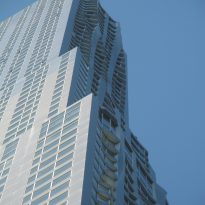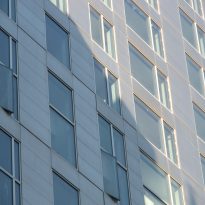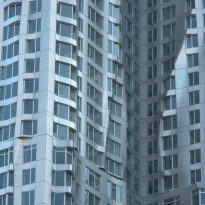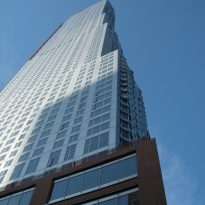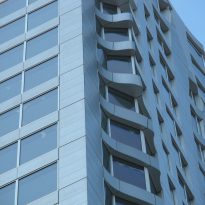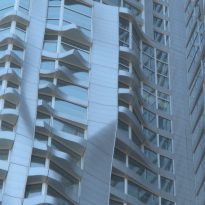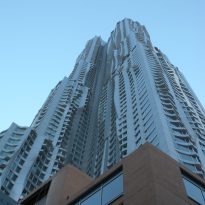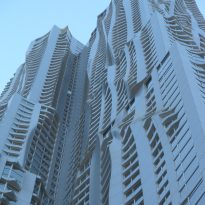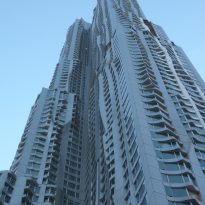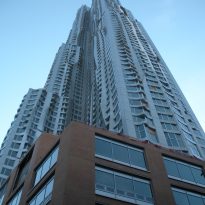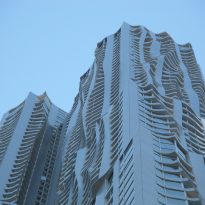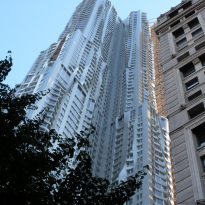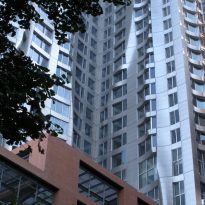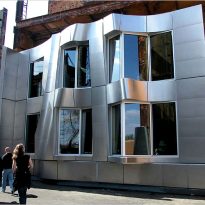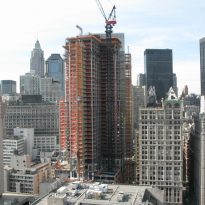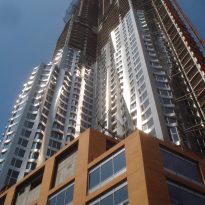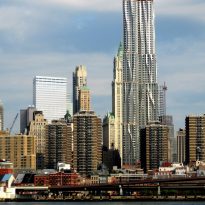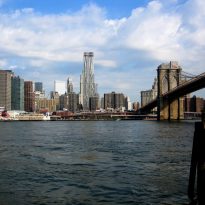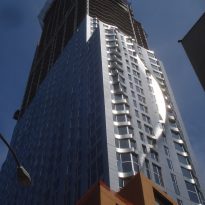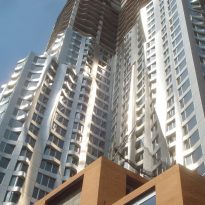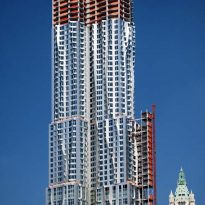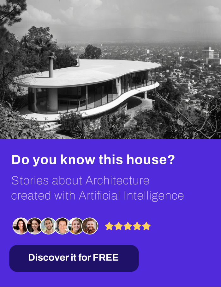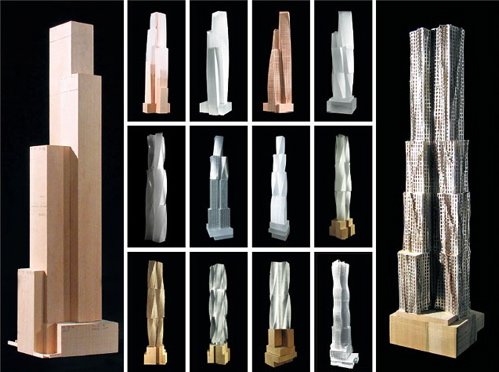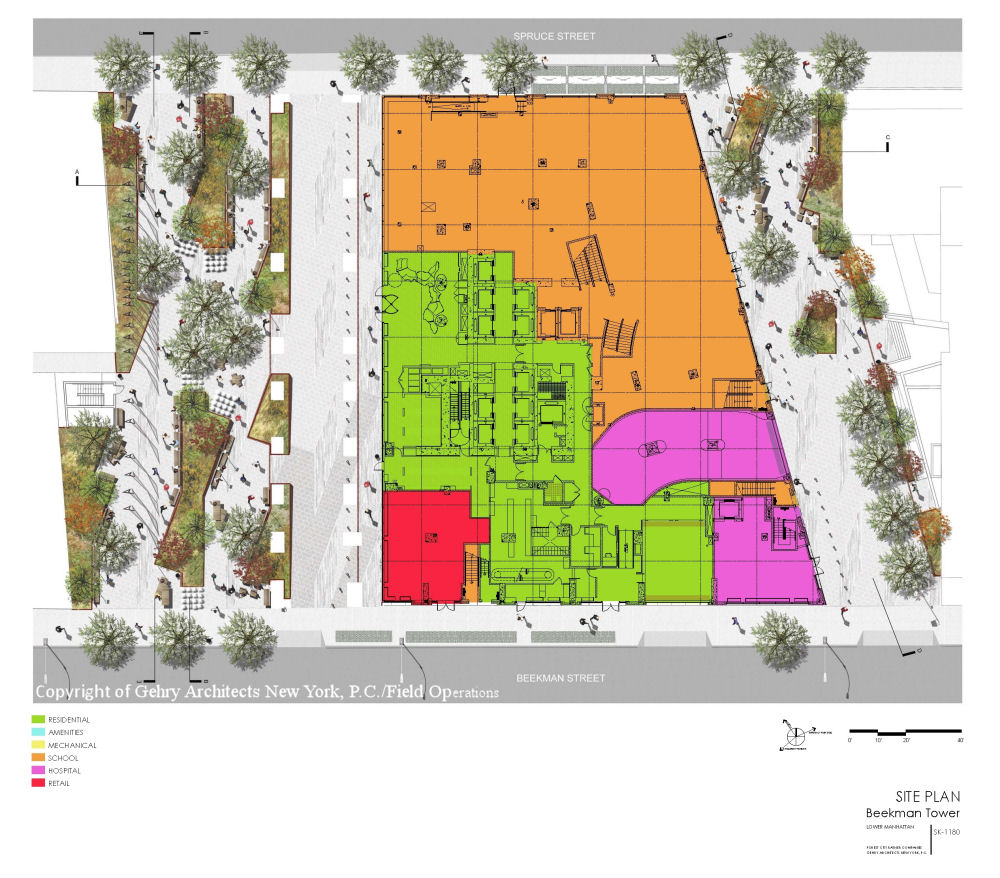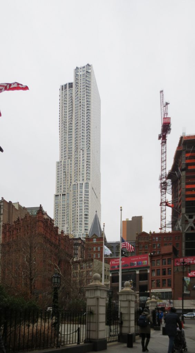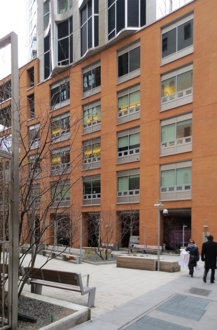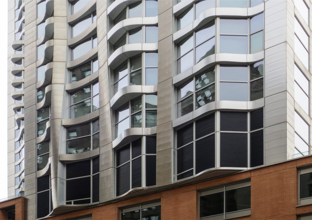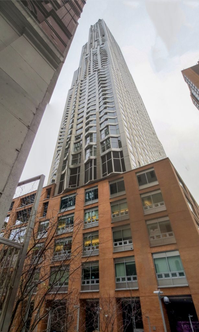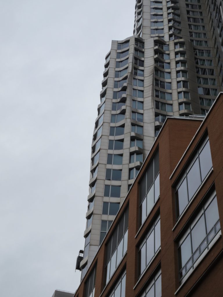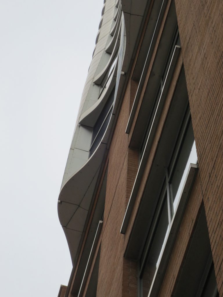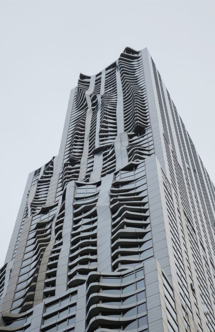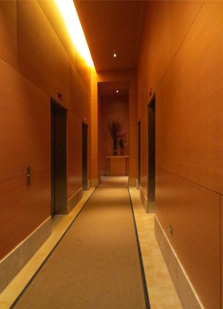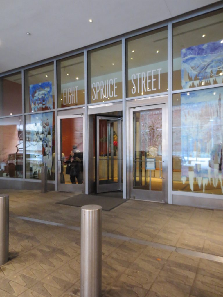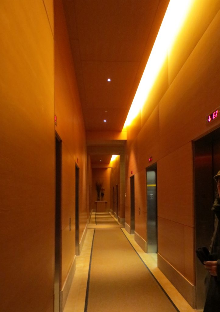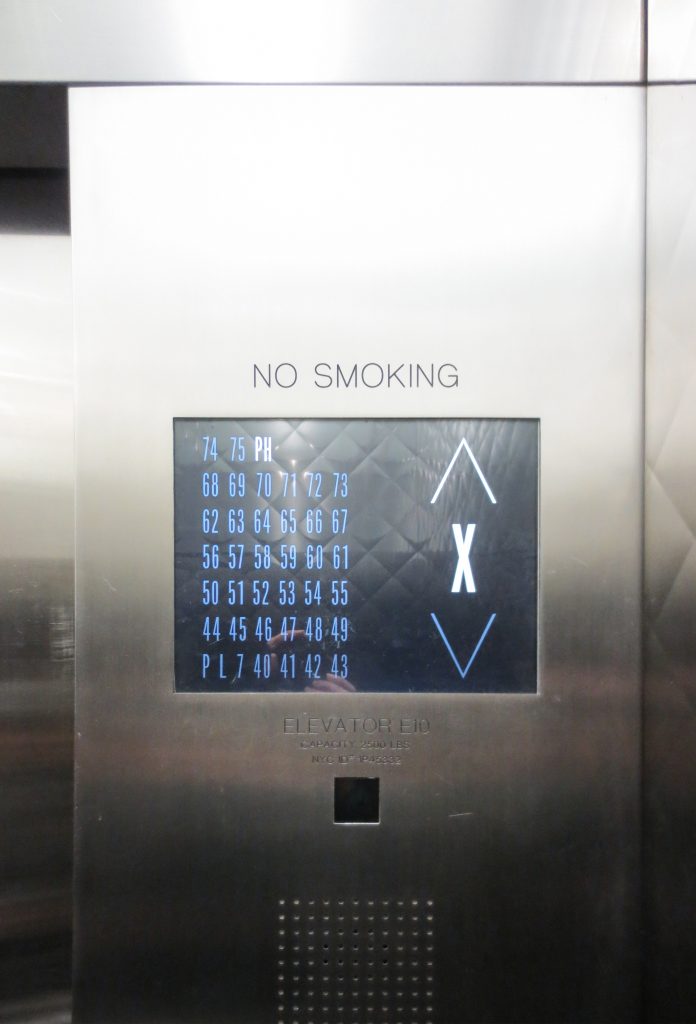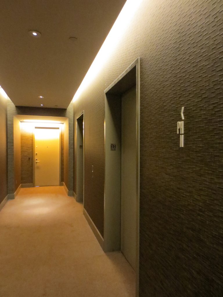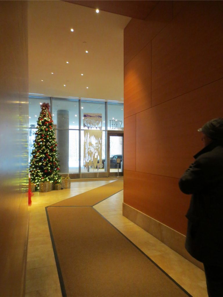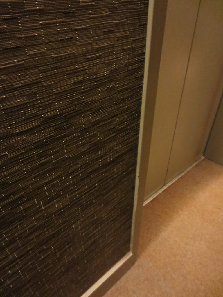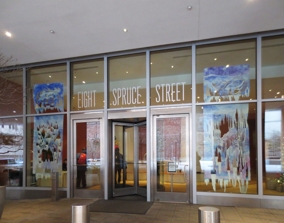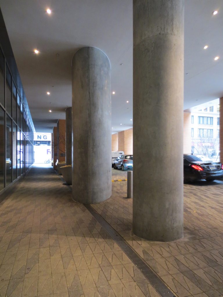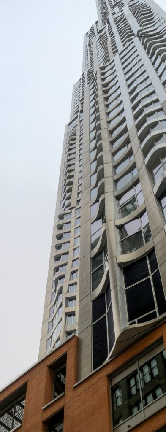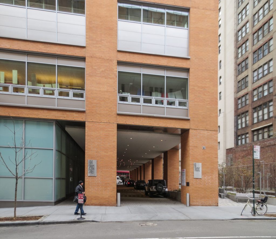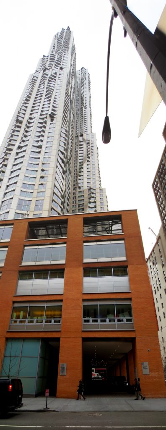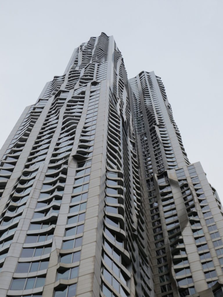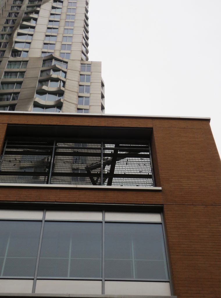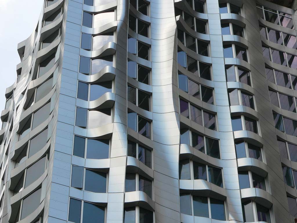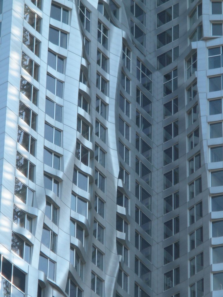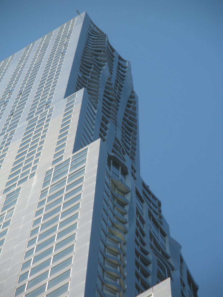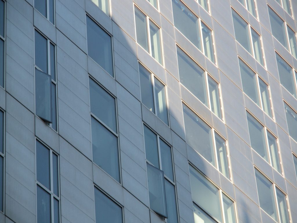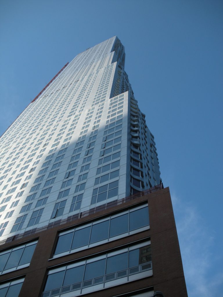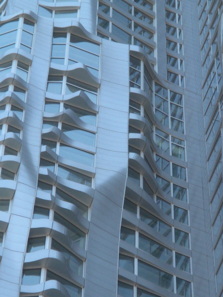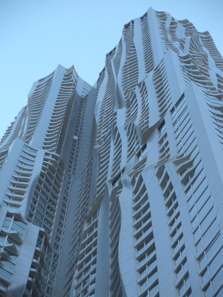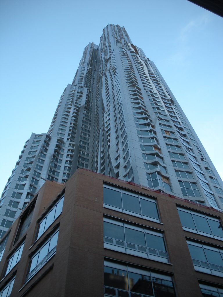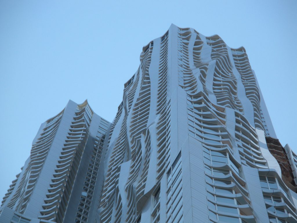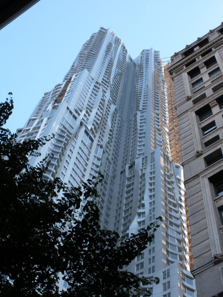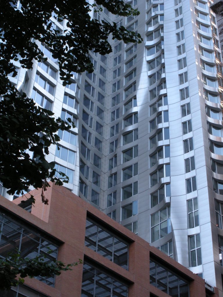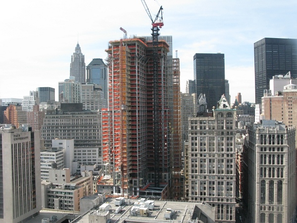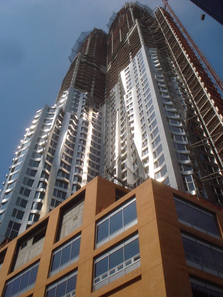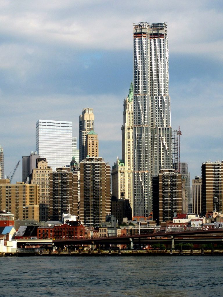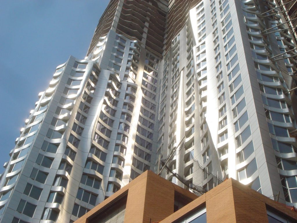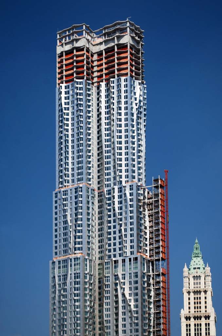The Beekman Tower

Introduction
In a place like Manhattan, where the real estate market not only handles astronomical figures, but also close operations of thousands of dollars in a matter of hours, estate agents are turning to recruit world-renowned architects for the construction of residential housing skyscraper rent. In this case it was the company Forest City Ratner who hired the architect Frank Gehry for the construction of the Beekman Tower, the tallest residential building in New York. Once the building will remain the property of the real estate firm, since only be possible to live in one of its luxury apartments on a rental basis, the floors do not go on sale.
The conceptual design of the building began in late 2003. Between 2004 and 2005, the architects studied 50 different schemes using scale models of 1/16-in. In late 2005, when the design had already been decanted into the perforated stainless steel facade with windows, Gehry began to treat the project with 1/8-inch scale models. In parallel, the project sought to digital form with the most advanced scanning and 3D modeling.
Because of the delicate state of the economy in the early years of construction works were stopped by order of the promoter and proposed the option of reducing the building height from 76 to 40 storeys to ensure the completion of works within the prescribed period and under the new economic conditions. The strike lasted about two months before the resumption of work as originally planned, thanks to an unprecedented agreement between all parties involved in construction, from the developer, agreed to reduce its profits by 16% and 21%, Even the construction workers, who agreed to freeze out while the work lasted.
Significantly, the Beekman Tower Building was able to maintain the planned construction time and finish slightly under budget, something almost unthinkable for works of this nature.
Location
The tower is located at 8 Spruce Street, a few blocks from ground zero and close to other historic structures such as the City of Manhattan (1811), the Brooklyn Bridge (1883) or Woolworth Building (1913).
Concept
For the design of this building Gehry admitted to having stayed for several days in a raised floor of a hotel in the city to plunge into the world’s most famous skyline, study, understand and be able to propose a building that stands out from the chaos that leads to both monumental meeting, while respected for its impressive neighbors.
The curves of the facade can evoke many feelings, from streams of water, aluminum sheets, ice shedding… highlight effect when light reflects on the surface, creating shadows and clear… is up to the viewer decide what feelings it evokes curved façade, as if it were a sculpture. And is that one of the premises that gave Gehry in his studio when the facade design and model is that the front of the Beekman Tower wanted the baroque curves of marble by Bernini, and not those of Michelangelo or Donatello, much softer and more harmonious, but the sharp and blunt corners of the sculptures of Bernini
Spaces
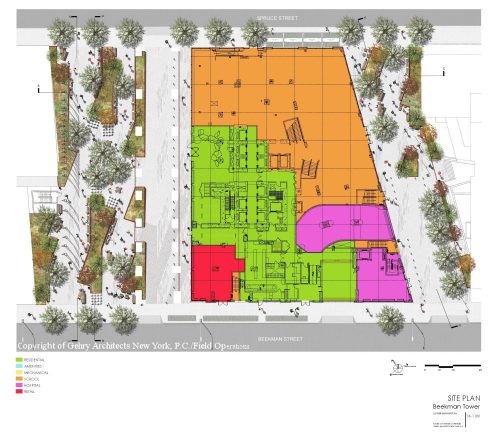
The Beekman Tower is a unique fusion of public and private spaces. Here you can find, besides residential apartments, a public school, a medical center and two outdoor plazas.
To accommodate different uses as the building is divided into a brick podium seven floors, where there are public uses, and the sculptural tower apartments are
Apartments
Gehry, who also designed the interiors, admits that having to adjust the budget to hire a residential tower, as well as whether to use the spaces that were intended forced to limit the design in certain respects. According to the architect “People who rent an apartment usually have certain requirements, and if they find a place to put the sofa or a piece of wall to hang a picture of Grandma, they will be rare.” For this reason the apartments are fairly conservative in its interior
Yet many of the emotions created abroad are also transmitted to the interior, because the curvature of the facade are no two similar plants and therefore each apartment is unique.
The tower has 903 luxury apartments ranging from 45 m2 studios to three bedroom apartments of 150m2. None of them will go on sale, all rent shall be made under a specified price in the market.
College
The school, designed by Swanke Hayden Connell Architects, will be at the base of the brick building, occupying the first floors of this (9300m2). It will offer classes from kindergarten through eighth grade and can support up to a total of 630 students.
As part of the deck that is generated over the fourth floor are a recreation area, covering an area of 460 m2.
Medical Center
The base of the building will also house the New York Downtown Hospital, which will occupy 2300 m2 excluding the underground parking which will be available.
Squares
The project has two public squares east and west, with approximately 1000m2 each.
Both places have areas of vegetation, artificial lighting, fountains and sculptures that evoke the architecture of Gehry.
Structure
The main building structure is reinforced concrete. It consists of a central core and perimeter columns rigid walls placed in the “technical floors, 38 and 76. The beams connecting the core to the perimeter are between 45 and 60 cm on edge.
Despite the changing shapes of exterior columns remain aligned the maximum possible number of stories (among 8 and 12) to simplify the structure. On the floors where the alignments change widen columns so that both the axis of the upper and the lower the pass on the inside of them. Many lineup changes coincide with the decline of the building floor area as it grows in height.
This strategy sought to avoid any type of column bent, since according to Marcus himself (engineer in charge of the structure) “if he had to deal with columns bent in a 76-story structure had just left work, had been unable to maintain the pace of construction ”
Materials
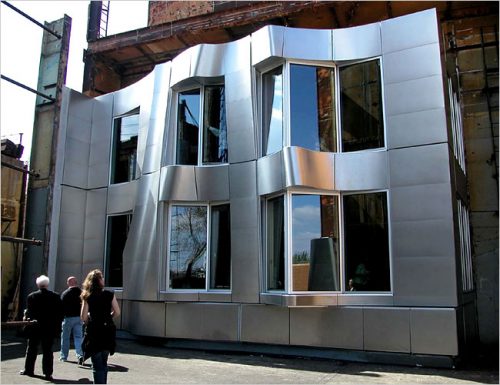
The promotion budget is reflected especially in the materials used. The outer skin of the facade is made of stainless steel instead of titanium are used to seeing in other works by Gehry, and the building has virtually no environmental parameter over some material with an energy efficiency slightly above the standards.
The facade consists of a curtain wall supplied and installed by the company PNA, one of the few familiar with the use of CATIA software, with which the study of Gehry used to treat the complex geometry of its projects. After installing the curtain wall, which ensures minimum standards of climatic comfort, acoustic, etc. were placed end steel panels to shape the project.
Finally rectangular panels were manufactured 10,911 to cover 39,727 m2 totaling eight sides of the tower. Only 1,888 of these panels were repeated. There are 1,568 and 2,178 pieces sinuous shaped flat pieces to cover columns. There are 5,177 pieces of glass containing openings (all crystals are flat). The panels, each 3m in height, widths ranging from 1m to 2.3 m.
To lower costs were achieved in the cold mold (much cheaper method) 70% of the panels. For the rest had to resort to hot forming methods.
The curtain wall that runs underneath these panels is composed of two layers, an inner and an outer that ensures water resistance. All of the curtain wall panels are joined with unions such male-female to join each other and are anchored individually to the structure. The inner layer consists of flat glass and insulation is at all points of the building by his side visible from the interior spaces.
