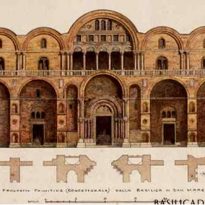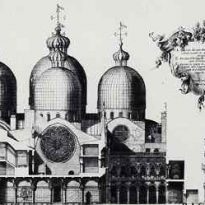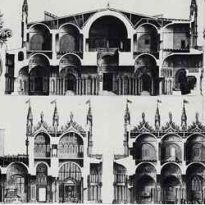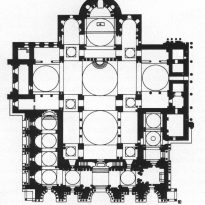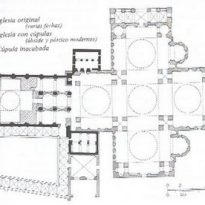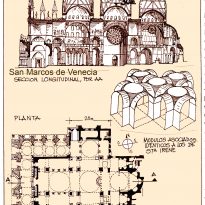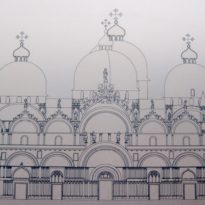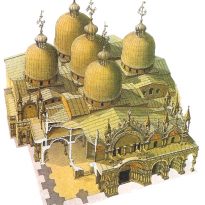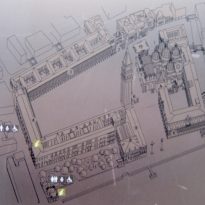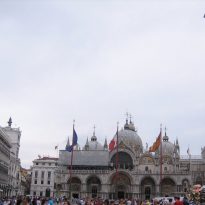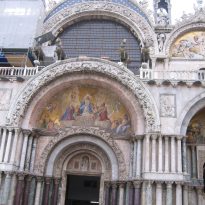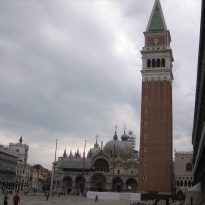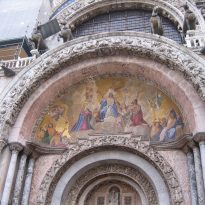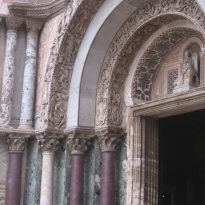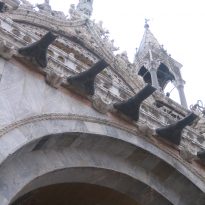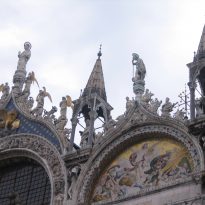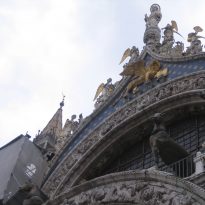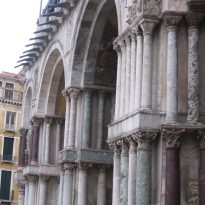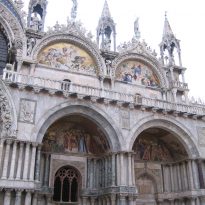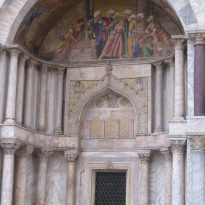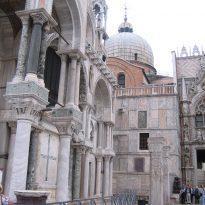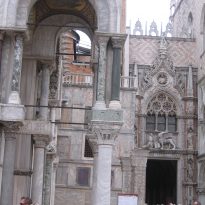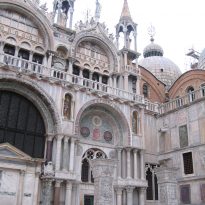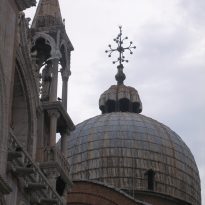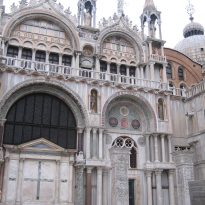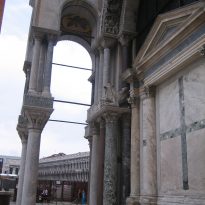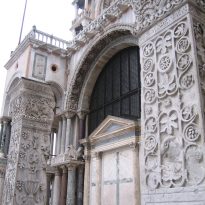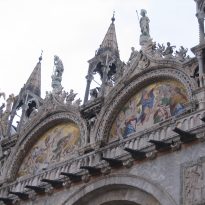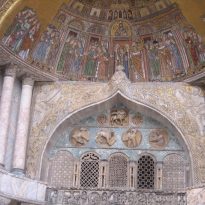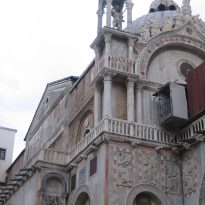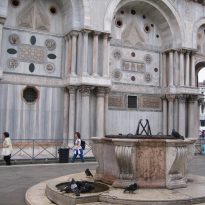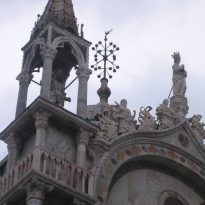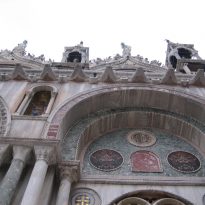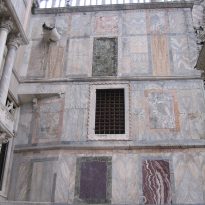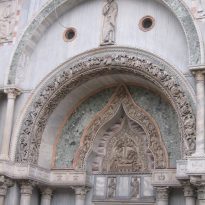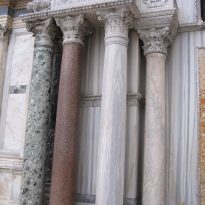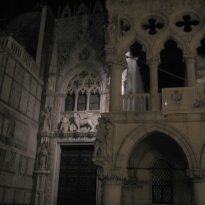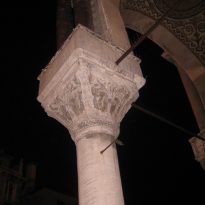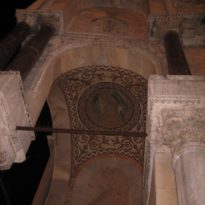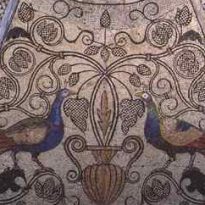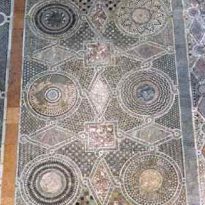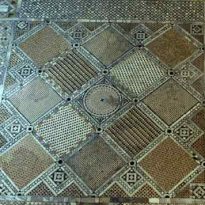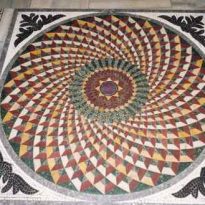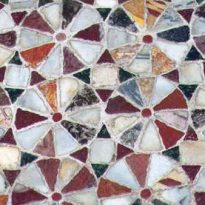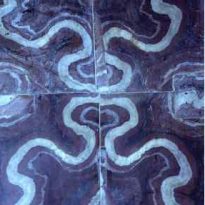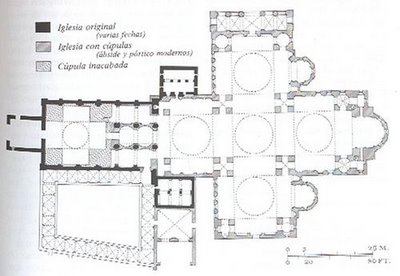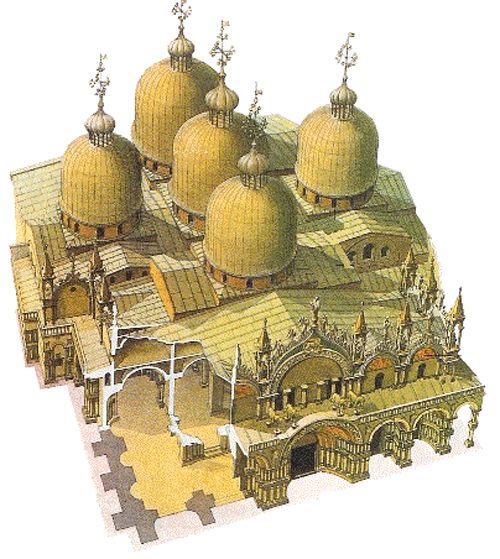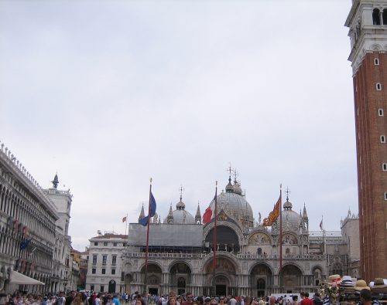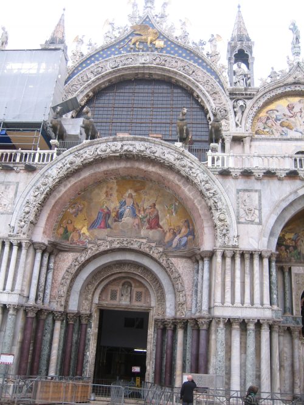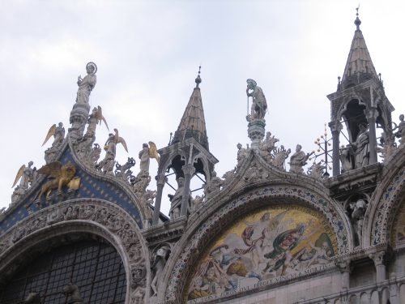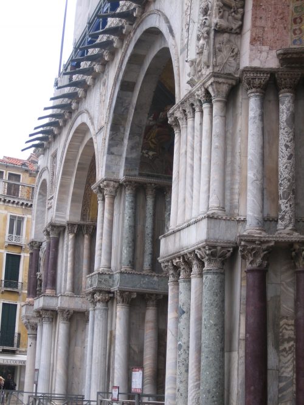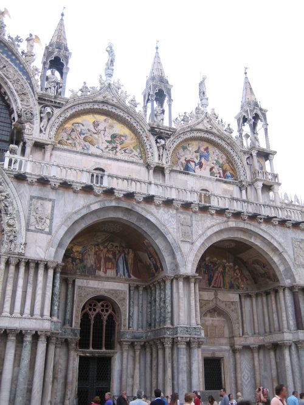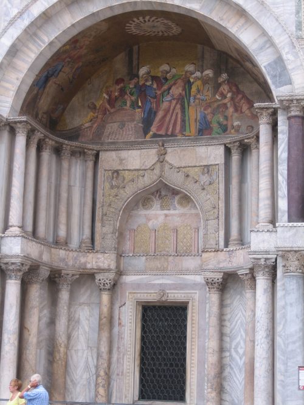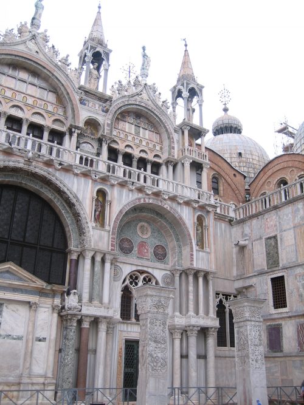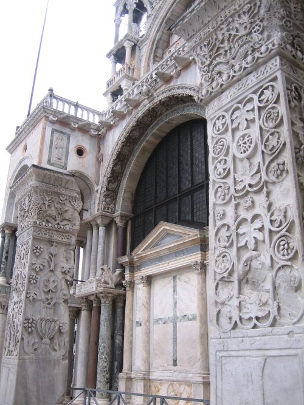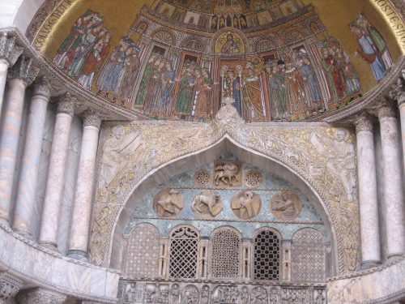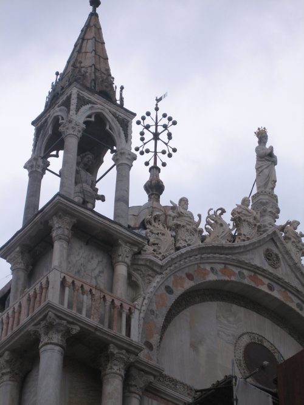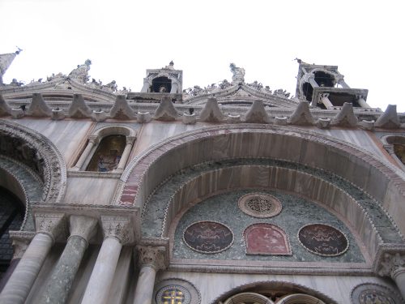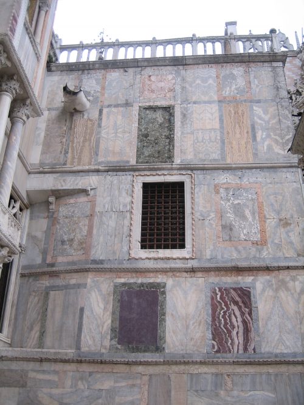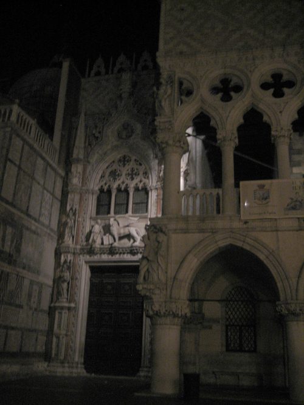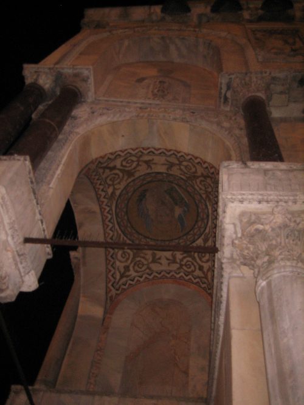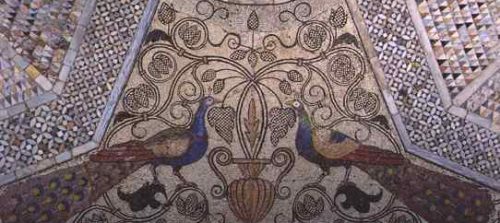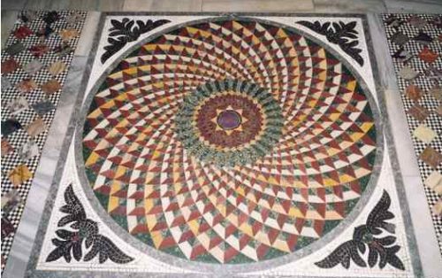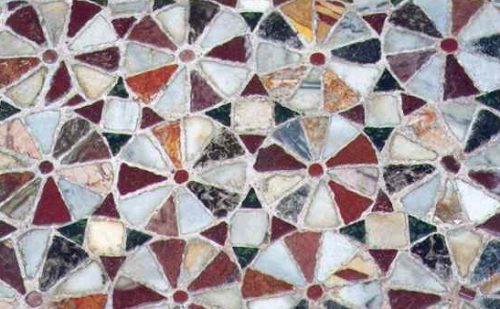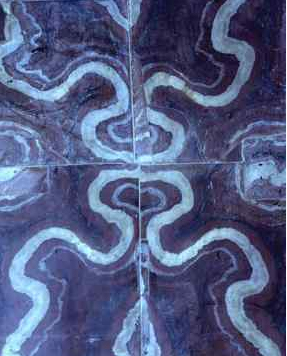St Mark’s Basilica

Introduction
Built in the IX century to house the body of San Marcos, was the chapel of the Ducal Palace. The two buildings are the symbol of Venice and its thousand-year history. Restored between 1063-1094 in Romanesque-Byzantine style, the basilica was richly adorned over time with mosaics and decorations that bring together the different languages of Byzantine art, Gothic and Renaissance. Since 1807 it has been the cathedral of Venice
The imposing building covered by five domes was built originally, 828, to guard the body of the evangelist Marco, robbed by two merchants of his tomb in Alexandria, Egypt and brought to Venice to donárselo the Duke. Currently the Basilica is considered a living heritage of Roman, Byzantine and Venetian culture.
Construction phases
The Basilica of San Marcos in the XXI century is the third built over the years in the same place.
- 828-976
The first church was built in 828 as the Holy Sepulchre. One can only guess how he had this first construction based on a few archaeological remains found, the first church was certainly smaller than today and its modified structure became the actual crypt. In 976 a fire originated in the Ducal Palace was extended to the church destroying much of it. A second church was built on the remains.
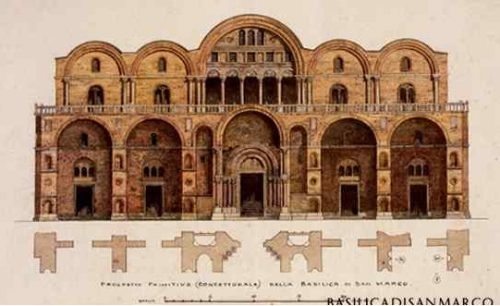
- 1063
The third and final reconstruction of the church began in 1063 and its transformations and modifications lasted centuries. We can be divided into three phases this third reconstruction, linked to political events and linked to the three doges of the Serenissima: Domenico Contarini, and Domenico Vitale Falier Selvo.
- Domenico Contarini, gave its approval for construction in 1063
- Domenico Selvo authorized from 1071 mosaic decoration, when the church was not yet finished.
- Vitale Falier consecrated the church and dedicated it to San Marcos on October 8, 1094.
When this phase is completed, the church had five low domes, was rich in columns, cornices and capitals brought from Constantinople and was characterized by a Romanesque language, especially in the brick walls.
The first twenty years of the new church were difficult years, large fires and earthquakes forced to use the preexisting walls St.Teodoro and the Ducal Palace in northern and southern facade to strengthen the stability of the system of domes, as the built insufficient. In 1177 the Doge Sebastiano Ziani ordered the construction of a terrace on the main façade and expand the atrium west. From the terrace you could see the new Plaza San Marcos, created from cover Batario River.
History
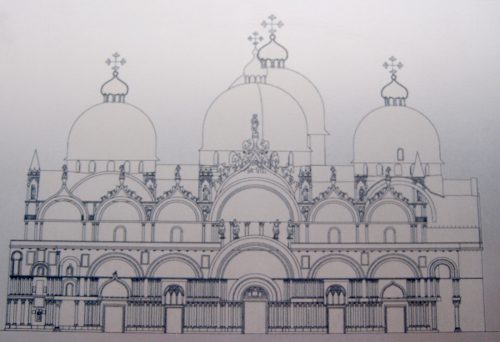
- XIII Century: Gloria
With the conquest of Constantinople in 1204 Venice became an important part of the 4th Crusade. Contact with oriental architecture allowed the Serenissima catch up with the main cities.
In the first decades of the century the great arches of the facade, hitherto brick, coated with marble slabs brought from the East by Venetian ships, with columns and capitals acquired by the merchant.
The domes of wood, coated with lead, rose to make them visible from the sea.
- XIV century
In the first half of the fourteenth century Andrea Dandolo, renowned historian, friend of Petrarch and solicitor, decided to build the baptistery between the Ducal Palace and the Church, occupying an area that is supposed belonged to an ancient open portico. In the second half of the century was responsible for the construction of the chapel of San Isidro, in the north transept.
Situation
The Basilica of San Marcos is located in the square of the same name, the most important of Venice, Italy and important tourist spot, in 1807, the Basilica, was named Cathedral.
She is accompanied by the Ducal Palace and the Bell Tower which stands to the side and the front has the Nuova factory, building made at the initiative of Napoleon.
Near the lagoon, at the lowest point of the city, the square is one of the first areas to suffer high tide, on these occasions can be crossed by walkways that are mounted. The Basilica of San Marco, the Ducal Palace, the famous cafes and elegant shops make this place special.
Concept
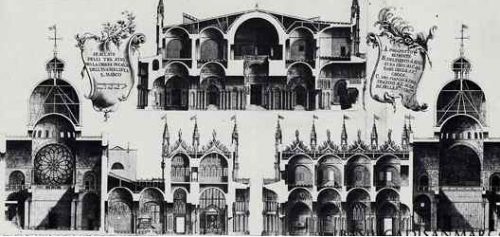
The architectural model of the Church of San Marcos has deep roots in the cultural context of Constantinople, as exemplified by the Church of the Twelve Apostles, built in the time of Justinian and destroyed in 1462. The building we know in the XXI century was raised on the ruins of the first and second church on the space available between the Ducal Palace and the Church of San Teodoro (810-819)
Following the principles of Byzantine religious architecture, San Marcos, also complies with the principle of bipartition in the area of ground floor and walls, and the heavenly part, with vaulted ceilings and domes. Purpose and function are highlighted by the different materials used to cover the masonry. The top of the building has an amazing metaphysical and heavenly connotation because of the light produced by colored glass, colored or gold leaf, symbolizing the light of paradise, while in the lower area highlights the earthly with the strength of marbles walls rich in colors and geometric signs soil.
Description
The architectural design is very articulate and clearly identifiable repeats a single module by the central dome which is supported through the spandrels and large vaults on four pillars. The two arms of the cross are divided into a nave and two aisles.
Plant
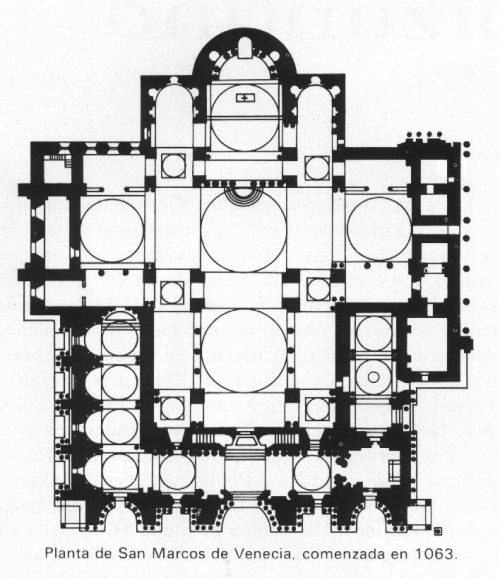
The geometric organization is regular and the positioning observes the principles of symmetry, as far as possible.
The ship has a large fairly linear sequence decorations. Near the entrance is a large rectangular decorated shank which includes a smaller central rectangle with similar decoration. Later towards the chancel there is a second large rectangle containing two rows of diamonds and polychrome memories punctuated by four squares alternate with three diamonds.
Access
Crossing the narthex leads to the church through four doors. The main entrance from the west holds a wooden door late tenth century, covered with a sheet of copper and antique bronze grilles. This entrance is flanked by the entrance of San Clemente right and San Pedro on the left, and North Gate of the Virgin or San Juan.
Facade
The facade, in which five open porches, decorated with splendid marble and mosaics and divided into two sections by a terrace where the Quattro Cavalli rely gilded copper sent from Constantinople to the Duke Enrico Dandolo in 1204. The horses exposed on the facade are copies of the originals are stored inside. His ostentatious coatings were doing between 1300-1600
Inside
The spatial organization is rich in evocations not found in other Byzantine churches. The interior has a unitary sequence subdivided into individual spatial orchestrations whose continuity is ensured by the golden mosaics of the fund and the special provisions of this church.
The plant, in the form of a Greek cross, is rich in paintings and sculptures. The atrium is decorated with mosaics that tell the story of the Bible.
Particularly interesting are the mosaics of Veneto-Byzantine origin, partly reconstructed by Titian, Tintoretto and Veronese.
- Soil
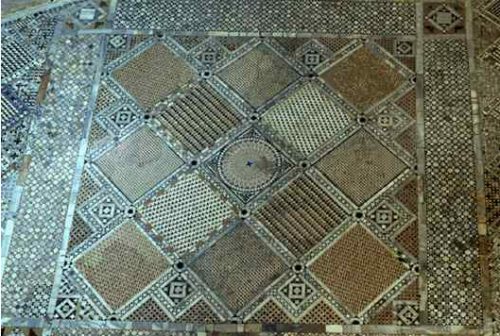
The floor of the church of San Marcos is a marble carpet spread over no less than 2099 square meters.
This rug features “opus sectile”, obtained by fixing marble pieces of different sizes and colors to create various geometric shapes and the “opus tessellatum” consists of joining small pieces of marble or glass to create floral or animal figures with a clear predominance of the first technique.
The overall plant consists of several panels of different sizes, with geometric and figurative motifs. Certain surfaces in well-lit areas, and areas under the dome of Pentecost and Ascension, faced with large slabs of marble Proconnesio Greek, one of the first cut marble slabs
Spaces
Beyond the transept, delimited by the iconostasis, the area of the eastern arm is occupied by the presbytery in the center and sides, by the chapels of San Pedro north and San Clemente to the south.
At the bottom of the presbytery, abutting the apse, is an altar on a platform dedicated to the Blessed. The cruise ends are closed with a straight wall, north lean on the walls of the chapel of San Isidoro and Mascoli and south access the Ducal Palace. In the west and north sides the church is surrounded by a portico on the end was the “sea gate”, now occupied by the chapel of Cardinal Zen Giovambattista.
- The Baptistery
Built on the south side, between the sea gate and an ancient tower in the fourteenth century, has two domes and a dome that connects it to the structures of the chapel of Zen Giovambattista
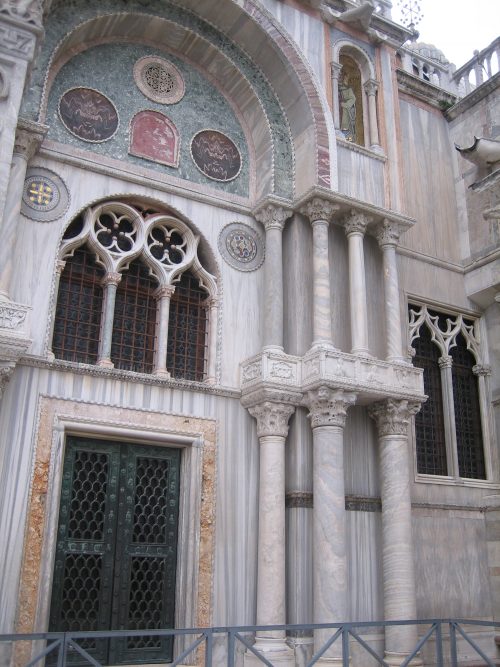
The tower, of uncertain function was transformed with the creation of the third church of San Marcos, and is internally connected to the church and walls built at the head of the south transept building. Today it houses the treasure and the Sanctuary with the relics.
Under the presbytery and the side chapels is the crypt three naves with apse, the former home of the chapel which has been the custodian of the body of San Marcos for centuries.
- Sacristy
Access to the sacristy, expanded in the late fifteenth century, is from the presbytery and the chapel of San Pedro. Adjacent to the sacristy is the church of San Teodoro, belonging to the XV century.
- Atrium
The atrium with its domes built a century after the end of the church
- Altar altarpiece
The altarpiece of San Marcos, “the Pala de Oro” is universally considered the most beautiful and refined expression of the Byzantine genius and the cult of light, the latter understood as the elevation of man to God. This altar contains relics of the evangelist while glorifies.
“Pala” derives from the Latin meaning Palla cloth, sometimes decorated images of saints or other covers embellishes the altar during religious services. These fabrics were confecionadas with gold or silver threads, hence the name Pala d’Oro od’argento (silver). The most famous is responsible for the Bulldog Ordelaffo Falier to Constantinople in 1102 to cover the relics of San Marcos, was termnada in 1105.
The altarpiece is composed of two parts, the Pala d’Oro itself and the wooden container that is behind. From its origins has only been open during the liturgical celebrations in the Basilica, a tradition that continues today. The rest of the time is covered by another altarpiece known as “fair”, a painting on wood. The oldest of these paintings was made by Paolo Veneziano and children between 1343-1345 and represents the history of San Marcos and other saints. This painting was kept in the Museum of Church and instead the work of a master of late Gothic, dating from the first half of the fifteenth century and can be admired in the back of the altar was placed.
- Areas
In the church you can define two areas, the Ducal area in the south transept, closely connected with the palace through passages and windows at various levels and the “primicerio of San Marcos” and priests area in the north wing, linked to the respective housings.
The buildings around the church reduce light penetration in these areas, why in the fifteenth century it was decided to create two large openings, the window of Horses on the façade and the rosette in the south transept, overlooking the Ducal Palace.
- Belfry
The bell tower of San Marcos is an imposing square tower 99 meters high, topped by a spire was once a beacon for navigation. It is the prototype of all the towers in the area of the lagoon. It was first built in the twelfth century on the site was probably occupied by a watchtower and rebuilt to its present form in the early sixteenth century with the addition of a bell tower with copper needle and topped by a kind of turntable a statue of the archangel Gabriel, who worked as a weather vane.
Of the five original bells only the largest is preserved. The other, which have been replaced, were destroyed when the tower collapsed in 1902. Against the base of the bell tower is the balcony built by Jacopo Sansovino between 1537 and 1549 and decorated with marbles and bronzes.
Structure
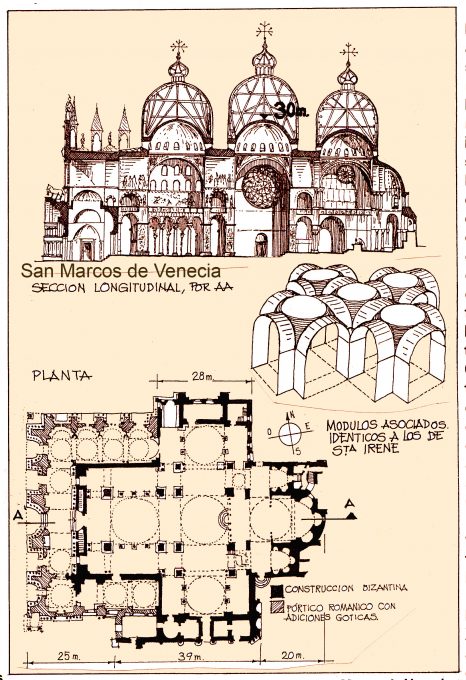
The plant in Greek Cross exempt creates a structure in the longitudinal part of the ship known for certain architectural motifs. The vertical leg of the cross is greater than the transepts and the altar is in the area of the apse. The two arms of the cross are subdivided into three naves.
It has three apses that open in absidiolos shaped lobed, settling on pillars punctured by arches. On some of these pillars grandstand sits. Above ground cross five domes were built, according to the oriental model, as a symbol of God’s presence.
Development
The solution for the reconstruction was bold to the 11th century, the union of the grave with the remains of the saint and a new church whose plant would be in Greek cross inscribed in a rectangle and covered with five domes, the prestigious “Ducal Chapel”.
- Domes
Each of the domes of the roof rests on four great vaults whose weight is supported by four pillars. The largest dome of the Ascension, rests on the cruise and the other four in the arms of the cross. The dome of the Prophets over the presbytery and the Day of Pentecost on the ship. The dome of San Juan on the north branch and San Leonardo in the arms of the south transept.
The domes consisted of half spheres with large masonry vaults support. Approximately in 1260 were coated with other major domes made with wooden planks 2-3mm thickness which in turn ended in a smaller holding a golden cross.
The interior of the dome has a unitary sequence divided into individual spaces decorated with mosaics with gold background that allow continuity and characterizing San Marcos. Unlike the altars of Greek temples, the altar that is attached to the tomb of the evangelist, is not located in the center of the cross, but under the dome of the presbytery of this part.
Over the years the church underwent substantial changes, the narthex was annexed, in the side facing the Ducal Palace Gothic rose window was opened and the window horses opened in the facade, thereby altering the atmosphere of old building. Each of the modifications was related to political structural reasons, or prestige.
Materials
Marble and stones
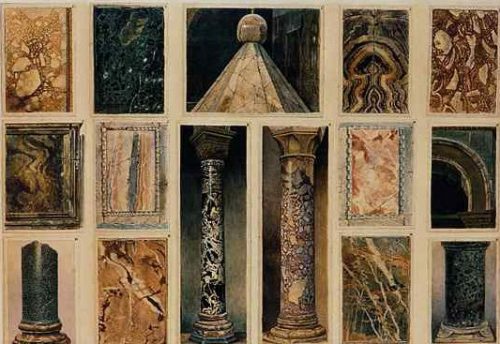
Marble decorative elements used in the basilica are of great interest both from the point of view of the coatings and the liturgical furniture. Most of these marbles were taken mainly from the buildings in the regions of Constantinople.
In the decoration of San Marcos criterion of late antiquity continued, taking into account the different symbolic functions of the temple to use colors or compositions.
The most precious stone was red porphyry, linked to the imperial symbolism of late antiquity period associated with purple. In the period when the Venetians built San Marcos, purple, and therefore by porphyry, were linked to powerful empire and own divine symbolism of the Byzantine Empire.
In San Marcos, use of porphyry is associated with solutions aimed at highlighting the political greatness of Venice and its glory, without any religious implications. Stone of this color can be seen in the group of Tetrarchs in the corner of the Treasury, highlighting the entrance to the Ducal Palace in columns decorating the central door of the west facade of the Basilica, almost like a bow of triumph, or in the corners of the facade, as delimiting a real space.
The only elements inside porphyry found in the “pulpit” originally grandstand Doge, another symbol of power. Sometimes, when not available porphyry, marble Iassense, dark red with white veins that are used especially in wall coverings, but with a unique decorative intention was used.
Another beautiful marble with violet tones and reddish streaks was the marble Docimeum or pavonazzetto, always used in a privileged position as the columns of the apse.
Mosaics
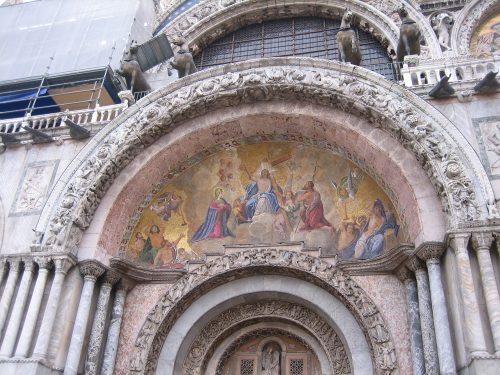
The complex mosaics in San Marcos becomes certain iconographic themes. Despite the different interpretations that have been made, it is a theological scheme that distributes the mosaics both inside and outside the building. The mosaic decoration of San Marcos has an area of over 8,000 square meters, mainly illustrating biblical themes in the Old Testament and the New Testament atrium inside the Church.
The events recounted in the Pentateuch, the name given to the first five books of the Bible and attributed to Moses, are shown in the atrium. The first event, represented in the dome, is the creation of the world, Hexaemeron, in six days and the story of Adam and Eve. It is one of the masterpieces of art depicting creation. Follow the stories of Cain and Abel, Noah, the Flood, the Tower of Babel, Abraham and the stories of Joseph, which occupy three small domes of the northern arm, ending with the main events of the life of Moses until the crossing of the Red Sea.
This cycle of mosaics began in the early decades of the thirteenth century, perhaps in 1230, and was completed in 1275. The series is inspired by the tiny letters of the thumbnails in the “Bible of Cotton”, dating perhaps the century V, and of which there are some fragments in the British Museum. It is a scripture of late antiquity Egyptian, namely Alexandria.
- Registrations
The inscriptions accompanying the mosaics and the numerous figures of the Old and New Testaments are a little known aspect of the decoration of the church, but are extremely important as they discuss and complete each of the scenes, extending its spiritual meaning. Almost all mosaic inscriptions are in Latin, there are very few in Greek
Video



