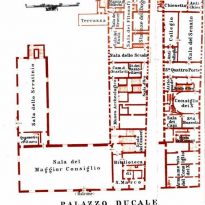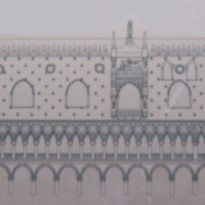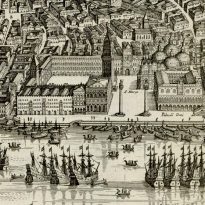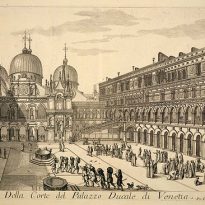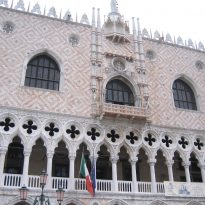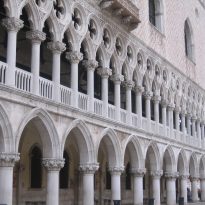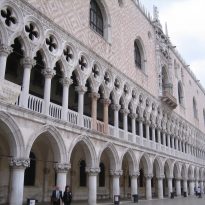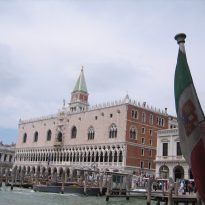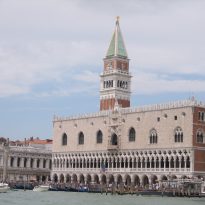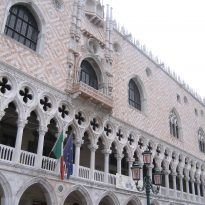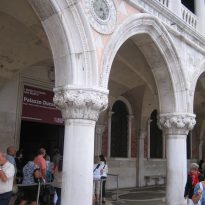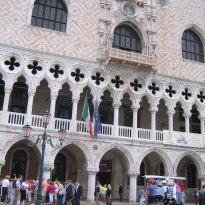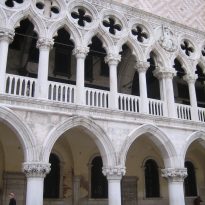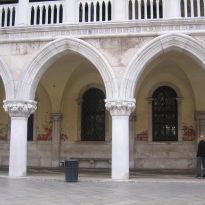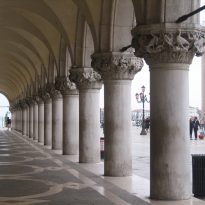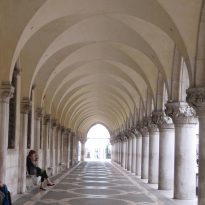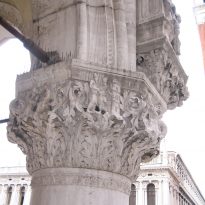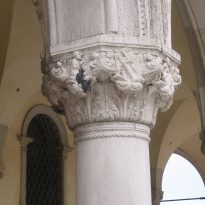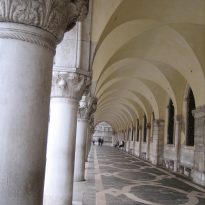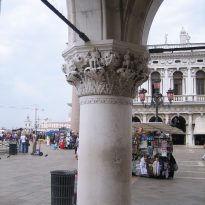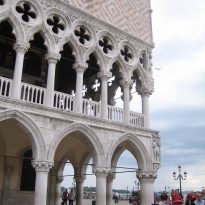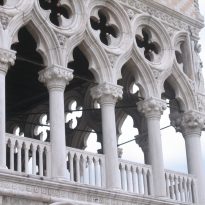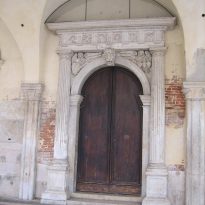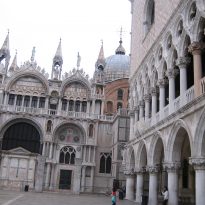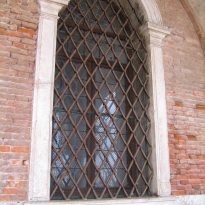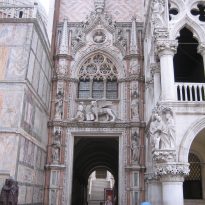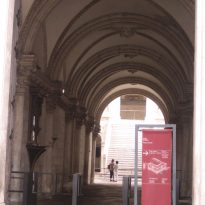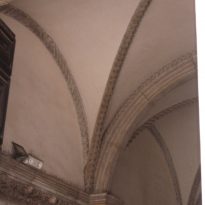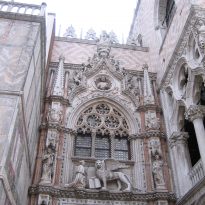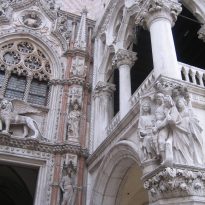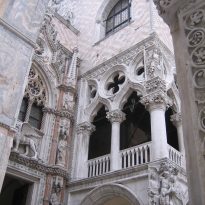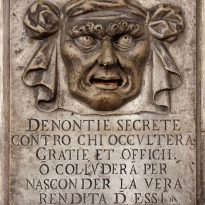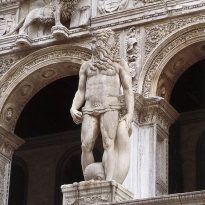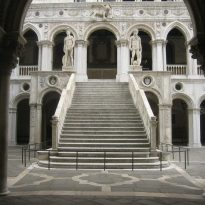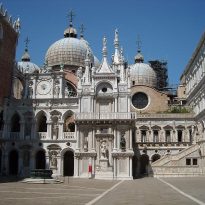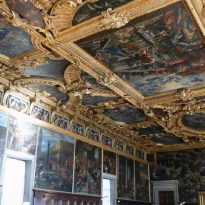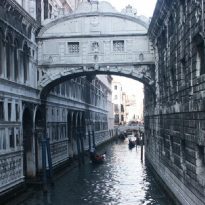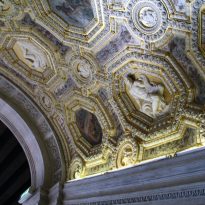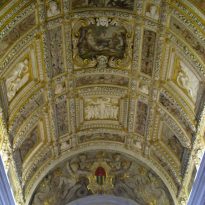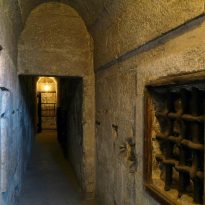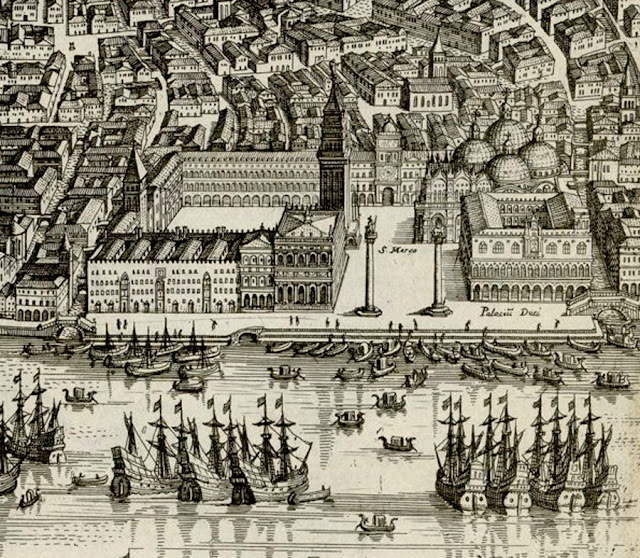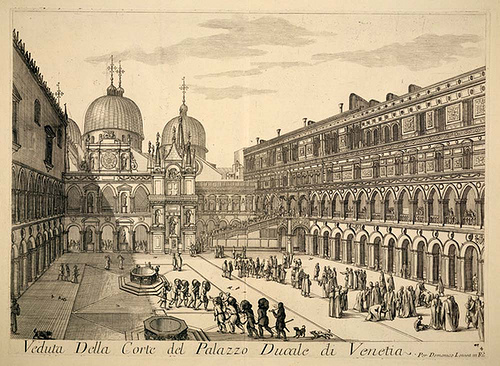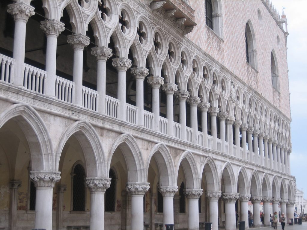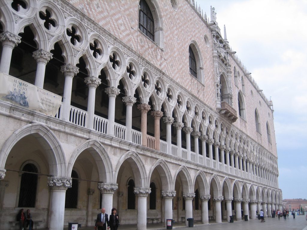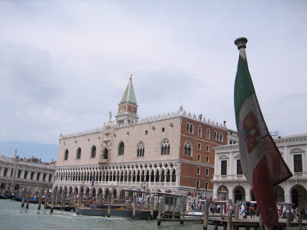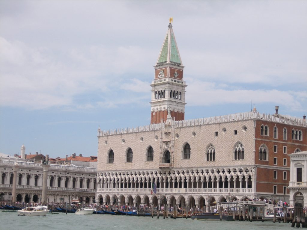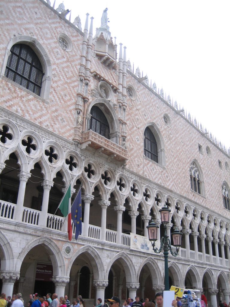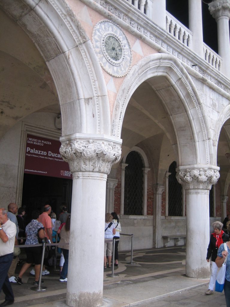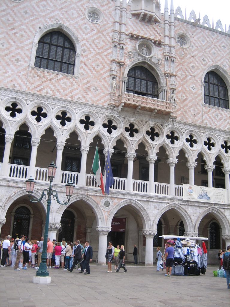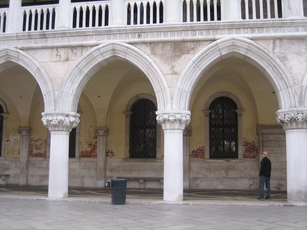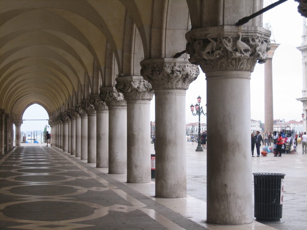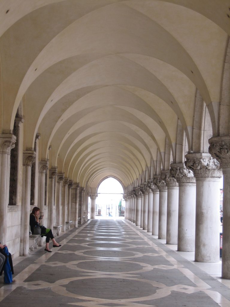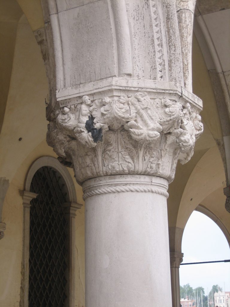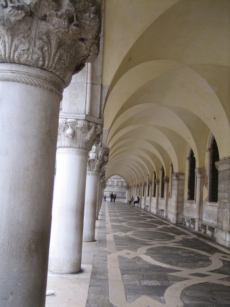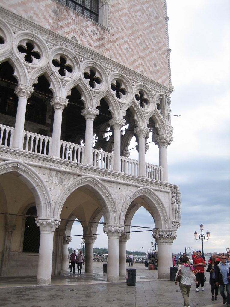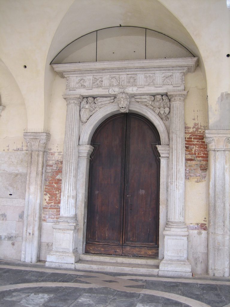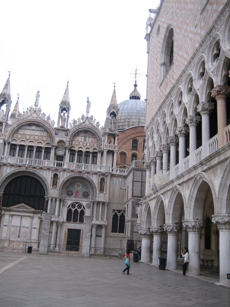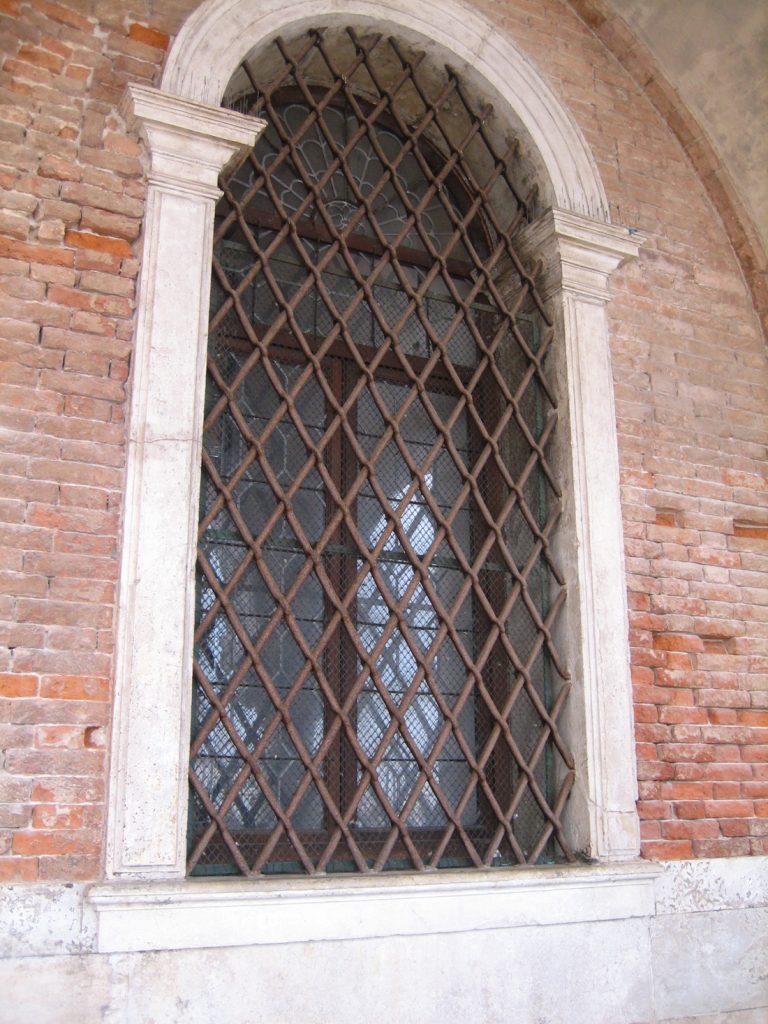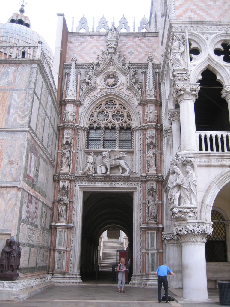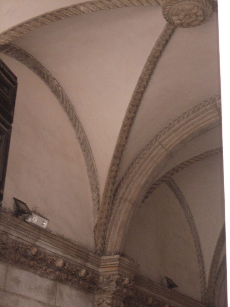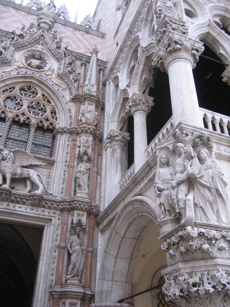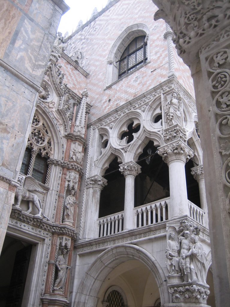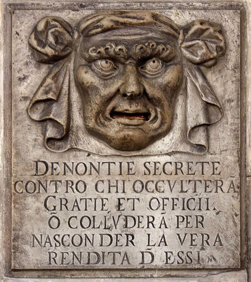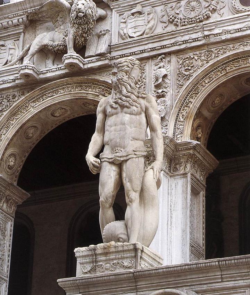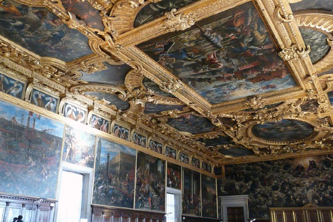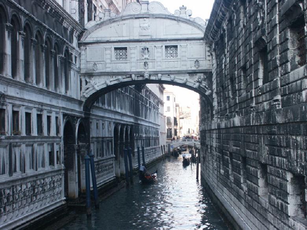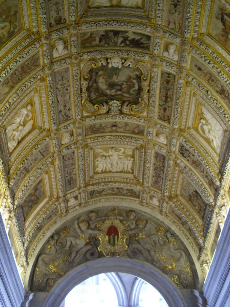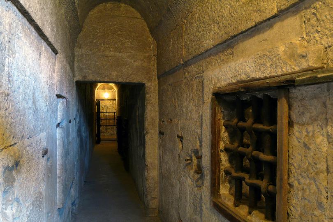Ducal Palace

Introduction
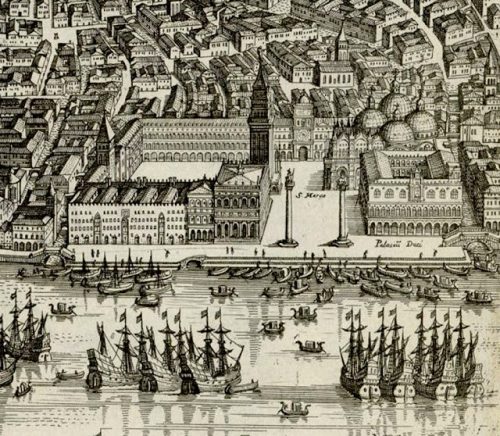
Byzantine origins, the Palazzo Ducale for centuries served three vital roles in social and political life of Venice, was the residence of the Doge, seat of city government and courthouse. In this building took many of the most important decisions of the day, which marked the destiny of the Serenissima and Europe in general. At the time of its construction was the appearance of a castle, with turrets and robust walls that defended it from a possible attack by sea, but repeated fires, and the passage of time made numerous reconstructions to grant him the aspect of a early twenty-first century.
The external facade of the building in Venetian Gothic style, have refined decorations in pink and white tones, with symbols and allegorical motifs, capitals and sculptures. Both sculptural architecture as the numerous works of art in its interior can be appreciated by visitors as the Ducal Palace is now a museum open to visitors.
History
The Ducal Palace was erected presumably including on the basis of a fortified core the tenth and eleventh centuries, consisting of a central body and towers at the corners, around said core is developed which is one of the masterpieces of Venetian Gothic. The first major restructuring that transformed the original fortress in an elegant palace and unfortified, was held in the twelfth century by the Doge Sebastiano Ziani. A new extension was conducted in late 1200.
During the government of Bartolomeo Gradenigo, 1339-1342, the palace began to acquire its present form. An extension of 1424 due to the Doge Francesco Foscari extended the palace by the side of the Basilica of San Marcos. An important added, the Porta della Carta, project architects Giovanni and Bartolomeo Bon Bon (also authors of the Ca ‘d’Oro) was completed in 1442.
Situation
The Palazzo Ducale, “Ducal Palace”, is located at the eastern end of the Plaza de San Marcos, neighboring the St Mark’s Basilica born as palace chapel in Venice, Italy. Its two most visible facades facing the lagoon of Venice and to the Plaza.
Building
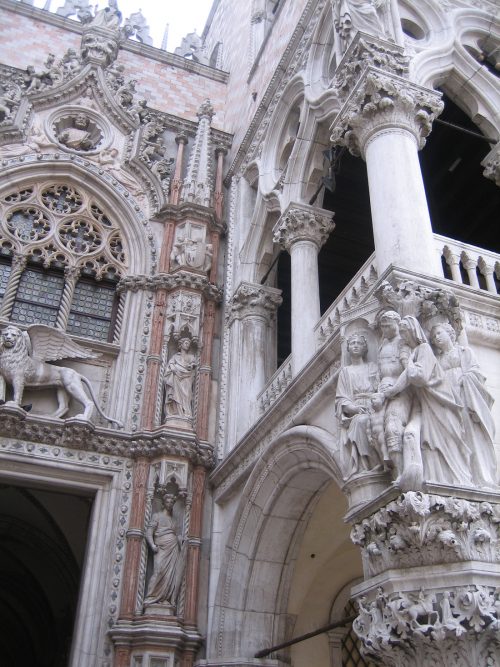
The Palace of cubic form is divided into three floors, where its many rooms are distributed. The ground floor and the main floor has a gallery or porch, above the plain wall, just large spaced windows on the facade is decorated board pink and white marble. Citizens cast their complaints anonymously in many existing slots throughout the palace called “Boca di Leone”, “Boca de León”.
Exterior facade
The current facade began construction in 1424 and its design was based on the style and decorative motifs of ancient maritime front facade.
- Porch
The two most well-known public building facades, Gothic masterpiece, were held in Verona marble. Are supported by stone arches with a portico of columns, 36 in total, whose rich capitals and sculptures belonging to the fourteenth and fifteenth centuries. The sculptures that highlight the corners of the porch downstairs from left to right represent the Judgment of Solomon, Adam and Eve and Noah drunk.
- Puerta della Carta
The main entrance of the palace is the “Puerta della Carta” door flamboyant Gothic style of the fifteenth century, designed by the architects Giovanni Bon and Bartolomeo Bon, from which, following a portico, you reach the Arco Foscari and the internal courtyard where is the Staircase of the Giants, a famous work of the fifteenth century, where he was crowned the Duke. The door is in the eardrum to the Lion of San Marcos to which the Doge Foscari kneels. It was called “Puerta de Papel” because in it the official decrees were exposed.
- Top Porch
The open upper gallery has 71 columns topped with cuadrilobulados óculos.
Interior facade
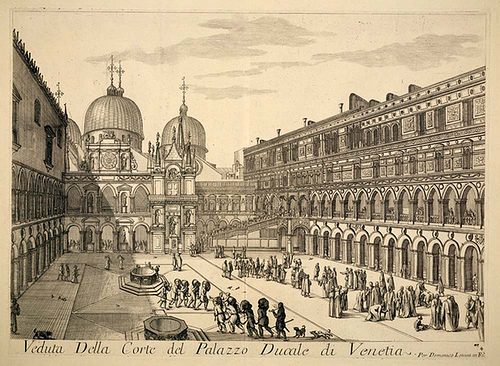
The main facade of the courtyard is a Renaissance work, with an extraordinary sculptural decoration, a succession of arches and ornamentation based on pilasters, friezes and óculos. Wells with bronze rim are the XVI century. At one end of the porch of the courtyard Scala Giganti, leading to the first floor, whose final two sculptures of Sansovino emphasize the entrance, Mars and Neptune is located.
- Gantry Structure
Mauro Codussi was commissioned to rebuild the east wing of the Ducal Palace after a major fire. This part of the palace was important because it stays on the Duke and the Boards of Government and Representation of the Republic of Venice were.
Codussi raised four floors topped by a large attic, each with a different arrangement. Thus, the first presents arches, pointed the second, the third double arches separated by panels and crowned by curved pediments and fourth similar to the previous structure. This facade is one of the most decorated Codussi production and would sample the other frames that were not opened until 1600, giving the whole unit.
Spaces
The facades of the palace hide no less artistic and stunning interior. This internal part with access to the channel Palace and ending at the Ponte della Paglia, Straw Bridge houses among others, stays Dux. It was built after the great fire of 1483, following the project of architect Antonio Rizzo. The building prey to numerous fires throughout the sixteenth century, drew much of its art treasures in subsequent restorations, such as Scala dei Giganti, or the huge mural of Tintoretto “Crucifixion” painted replacing one damaged in a fire.
Patio
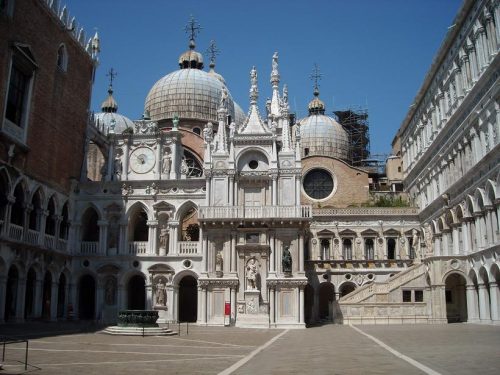
In the courtyard, surrounded by arcades surmounted by balconies, you can admire the Scala dei Giganti, Stairs Giants Renaissance masterpiece, together with the imposing facade this. The interior walls of the south and east, brick, maintain the characteristic appearance of Venetian Gothic exposed on the outer facade. The eastern facade that leads to the monumental staircase, marble decoration shows a Renaissance style, designed by architect Antonio Rizzo. The courtyard is dominated by two large wells for water supply Pozzo dell’Alberghetti complex. The pavement of trachyte and marble pieces resembles the square outside.
- Staircase of the Giants and Golden Stairs
La Scala dei Giganti was built between 1483 and 1491 and desañada by Antonio Rizzo. Its name comes from the two large marble statues placed at the top in 1567 and representing Mars and Neptune. This colossal staircase connects the courtyard with porch on the first floor and is next to the arch with strips of Istrian stone and red Verona marble dedicated to doge Francesco Foscari and connected to the Porta della Carta through the hallway Foscari. At the top of the Scala dei Giganti a vast system of galleries that rodena the building both inside and out, retaining part of the original fort opens. On this floor there are a number of smaller rooms for management and building services in addition to the Cancelleria Ducale Inferiore and the museum library. Two important areas were also located: La Sala dello Scrigno and La Sala della Milizia da Mar
The natural continuation of the Scala dei Giganti is the Scala d’Oro, named for decorating with white stucco and gold leaf sheets on the roof done in 1557 by Alessandro Vittoria. The Golden Stairs leads through two arms, from the first floor gallery to the upper two floors and open onto a lobby with large windows. The first flight was dedicated to Venus and alludes to the conquest of Cyprus, is divided into two new arms, one of which leads to the rooms of the Doges
- Museum of the Opera
The opera was kind of technical office for the maintenance, construction and management of numerous reforms and reconstructions he underwent the palace, filing documentation on them. The capitals of the Museum of the Opera are valuable and important part of the sculptures and reliefs that enrich the medieval facades of the Ducal Palace. The current design is developed in six rooms.
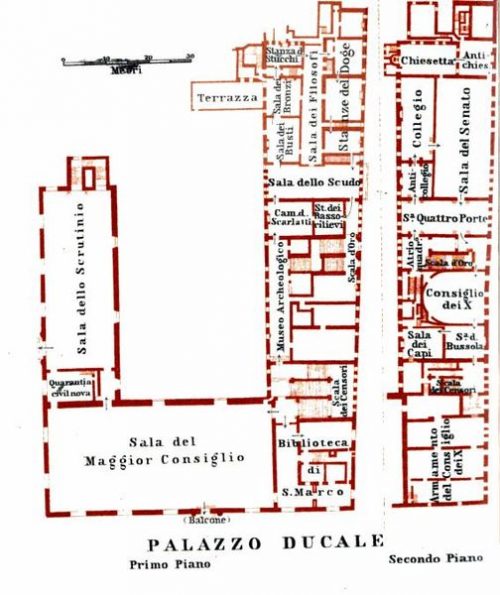
Second floor
The main access to this plant is the first ramp Scala d’Oro. On this main floor of the palace are the rooms reserved Doge, the Doge and Apartametno meeting and voting in the Maggior Consiglio, Great Council.
The environments dedicated to Prince comprising:
- La Sala degli Scarlatti, intended Ducal Council
- La Sala degli Scudieri addressed to the squires of the Doges.
- La Sala dello Scudo, where the reigning duke exposed his coat of arms, featuring private audiences and banquets. Together with the Hall
Philosophers creates a T-shaped room typical of the halls of the old Venetian houses.
- The Grimani Chamber, Erizzo Priuli Sala Sala and intended for private use with garden access.
- The Sala dei Ritratti and Sala Corner without defined use were intended Doge and his family.
Second floor
These rooms sumptuously decorated with frescoes and decorations of artists of great prestige, among which are Japoco and Domenico Tintoretto, Paolo Veronese, Titian, Giovanni Bellini, Palma il Giovane and Domenico Tiepolo, is accessed by the second ramp Scala d ‘Oro, which ends in the Atrium Quadrato, overlooking the courtyard of the palace. Most ceilings are vaulted landings. On the second floor are:
- Liago ‘: in the Venetian dialect “LIAG” refers to the gallery or terrace enclosed by glass. This environment served as a meeting place for walking and intervals of the patricians in the frequent meetings of the Grand Council. The golden rafters dating from the mid-sixteenth century and the paintings on the walls are of the seventeenth and eighteenth centuries.
- Sala del Maggior Consiglio: the Hall of the Great Council is the largest and most majestic hall of the Palazzo Ducale, with its 53 meters long by 25 meters wide, was where the meetings of the judges of the State of Venice were made.
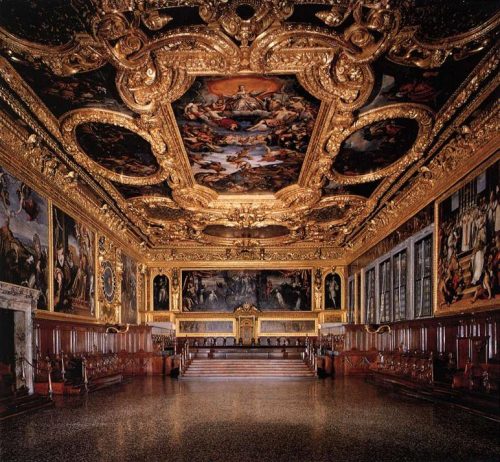
- Board of Scrutiny: located in the wing that overlooks the square and directly connected to the Hall of the Council, this spacious room was made in time of Doge Francesco Foscari, to contain the Library. From 1532, however, it became the place intended for Indexes, and continuous and frequent discussions of Assembly of the Republic.
- Dell’Anticollegio Room: This room was the room of honor embassies and delegations that were waiting to be received by the Board which is responsible for foreign policy of the state. Despite this environment, like the previous one, was restored after a fire in 1574 and its decor is therefore similar to the Hall of Four Doors, with stucco and frescoes on the ceiling. A valuable frieze decorates the top of the walls, along with a sumptuous fireplace, beautiful windows and adorned with columns and a pediment topped by marbles leading to the Sala del Collegio door.
- Sala del Collegio: this room was for the meetings of the Board of Ancianosde the Serenissima. It was received foreign ambassadors so its decor was very luxurious.The room decoration was completed in 1574 under the project of Andrea Palladio. Francesco Bello and Andrea da Faenza worked in completing the paneling of the walls of the gallery and fitted ceiling.
- Sala delle Quattro Porte: this environment, richly decorated is distinguished by four majestic portals marble brought from East owes its current reconstruction of this wing that followed the terrible fire of 1574, directed by Antonio da Ponte and designed by Andrea Palladio aspect and John Ruskin.
Also displayed on this floor room of the highest court of appeal, Quarantia Civil Vecchia and Sala del Consiglio dei Dieci.
New Prisons
In the early seventeenth century, under the direction of architect Antonio Contin a new body to the palace, the Prigioni Nuove, “New Prisons” was added. These were built across the canal Palace and attached to the main body by the Bridge of Sighs, crossed by convicted once of the case. These prisons were called “i Piombi”, “The Leads” due to the coating of this material on rooftops and followed preserving its function even after the Palace ceased to host the Duke and Tribunals in 1797 with the fall of the Republic of Venice.
Napoleon once said “Venice is the most beautiful reception hall in Europe.” Whereupon he ordered his troops to conquer and in 1797, the 120th and last Duke resigned putting an end to the ancient history of the Serenissima Republic of Venice.
Legend has it that in times to death row was granted them, as the last chance to save himself, trying the “spin column”. In fact even today one of the columns of the Ducal Palace is slightly bent inward. The intent was to spin around the column, on its pedestal and its outer part, without slipping, but hardly anyone getting completely.
Structure
Contrary to custom, in this construction the light portion, warheads, hold the heaviest part, the higher bodies. The open porch with slightly pointed arches set downstairs, whose clever design and distribution at any time create a sense of instability.
The second floor seems suspended in the air, just resting on columns. On this floor an open gallery shows another series of trefoil arches with spans polilobulados at the joints and the whole topped by a balustrade that runs throughout the gallery.
In the last level were opened slightly pointed openings for ventilation and a central cantilevered balcony with a decoration, an oculus at the front and a series of pinnacles and battlements. The third floor is the most robust and is lined with marble tiles in different shades form a diamond pattern. Emphasizing verticality and monumentality, the whole building is topped with a roof comb.
Video



