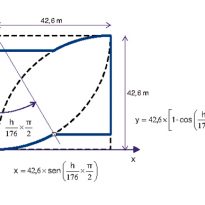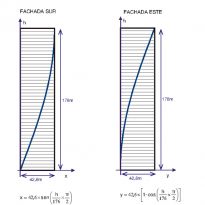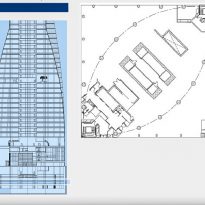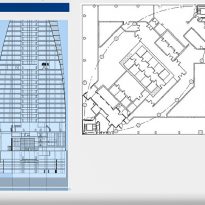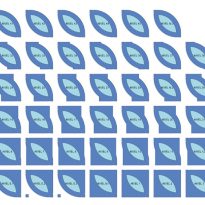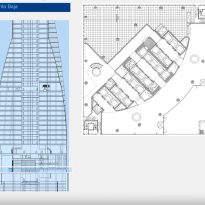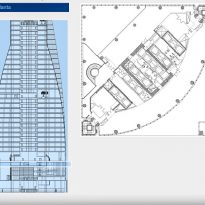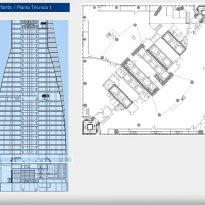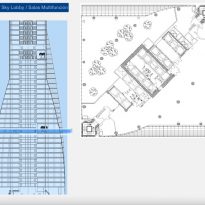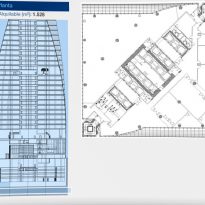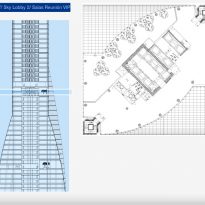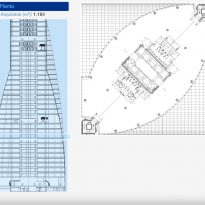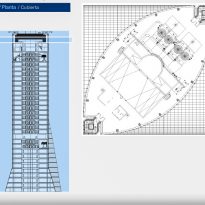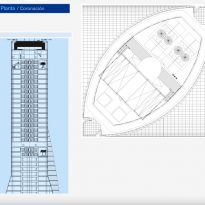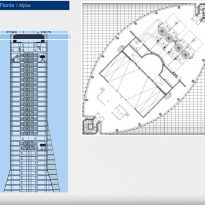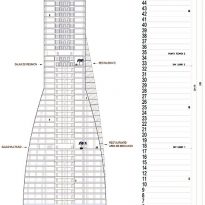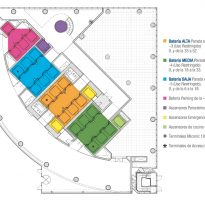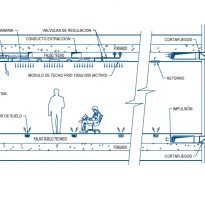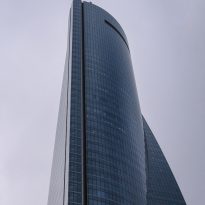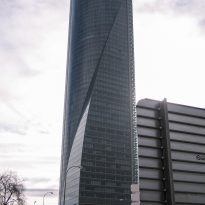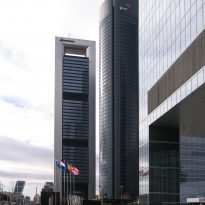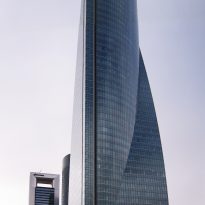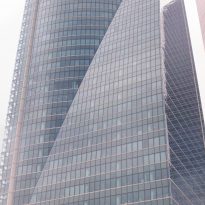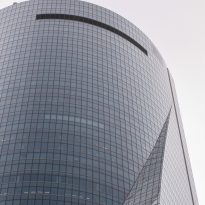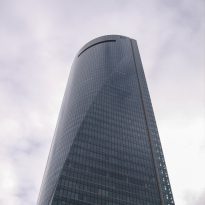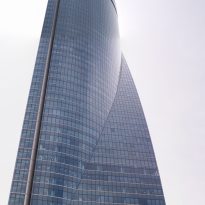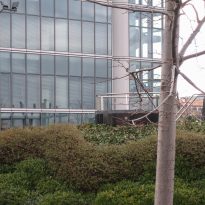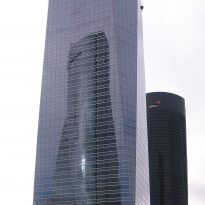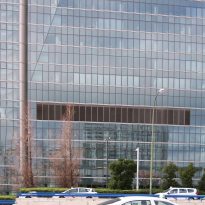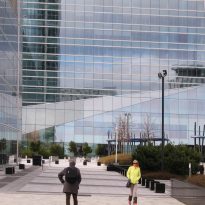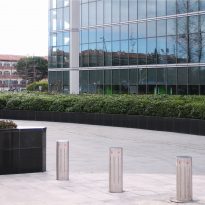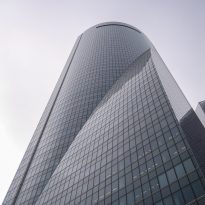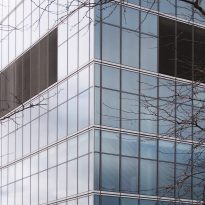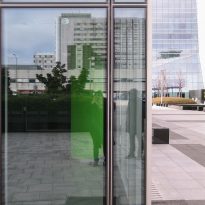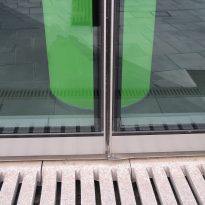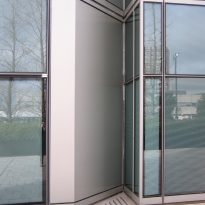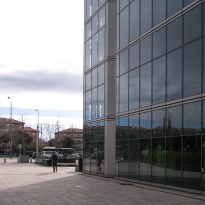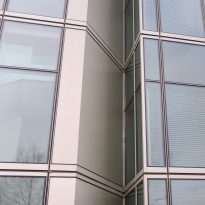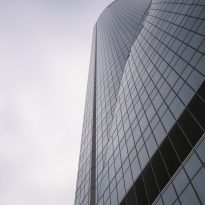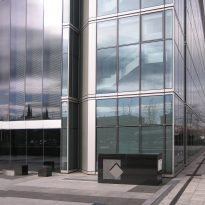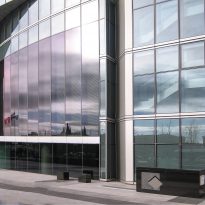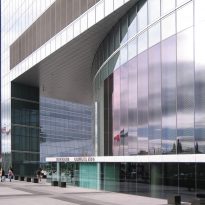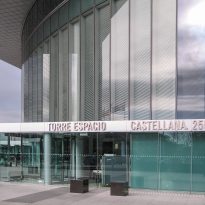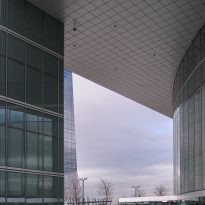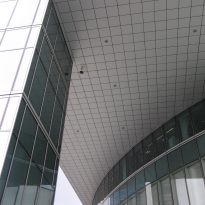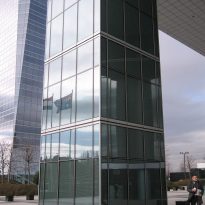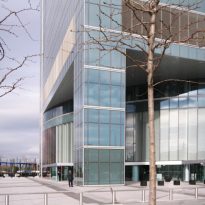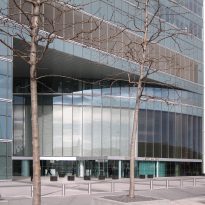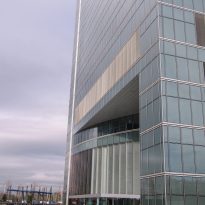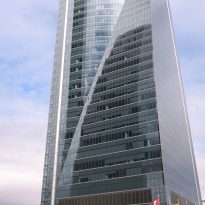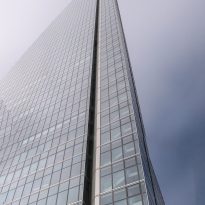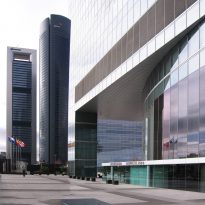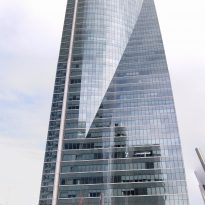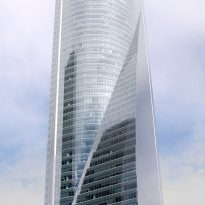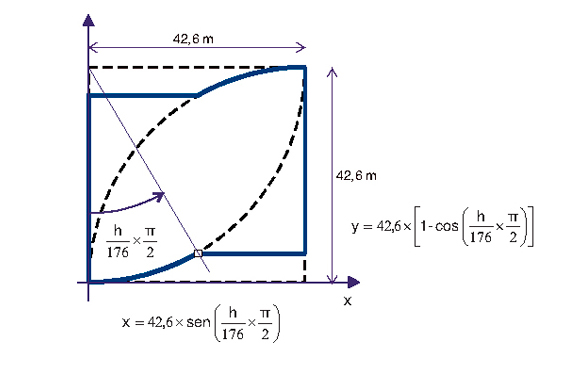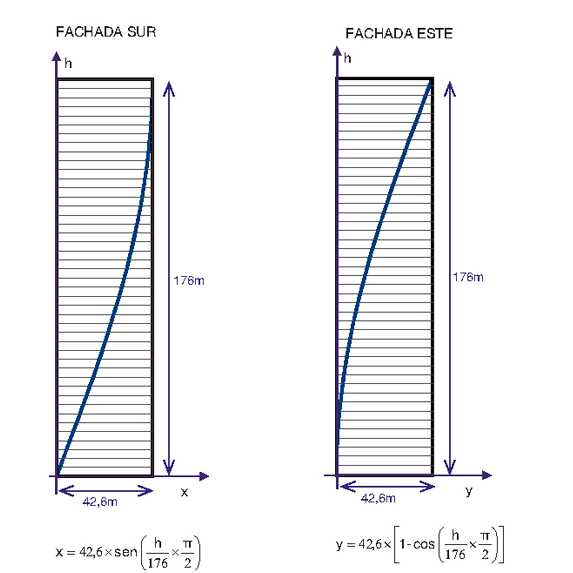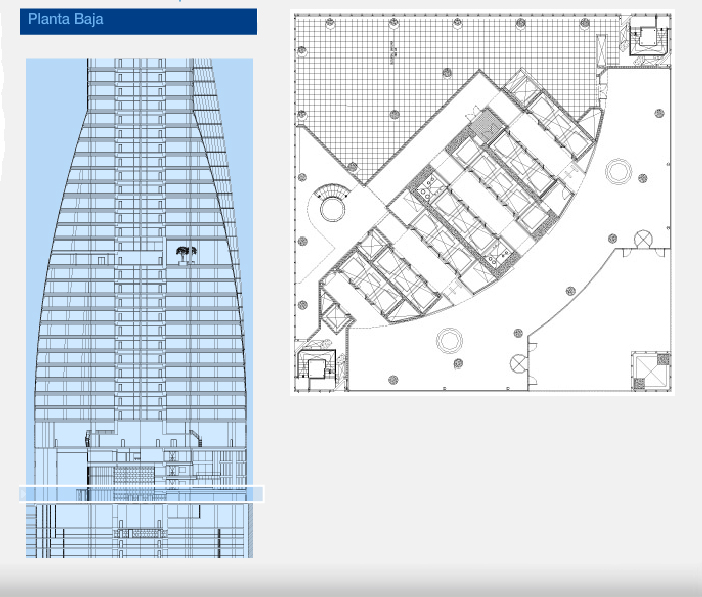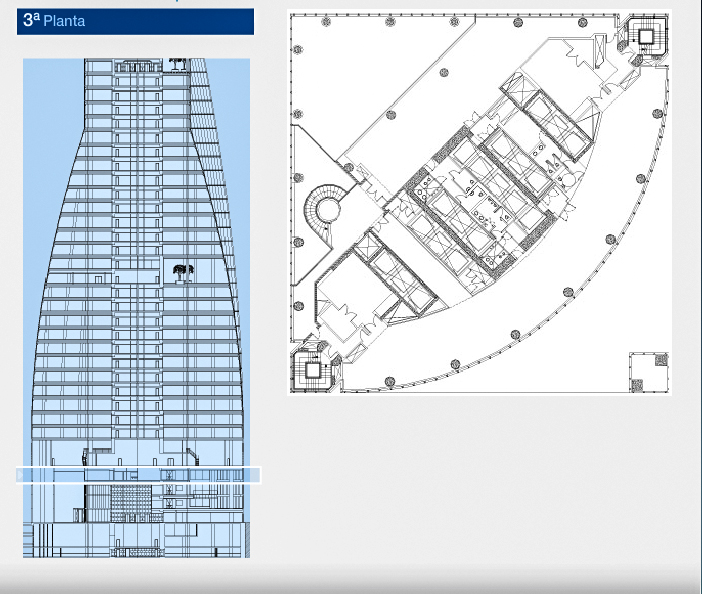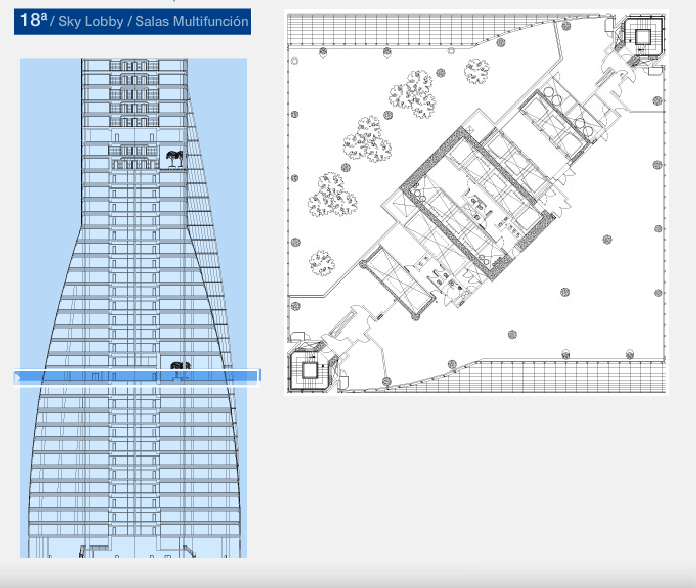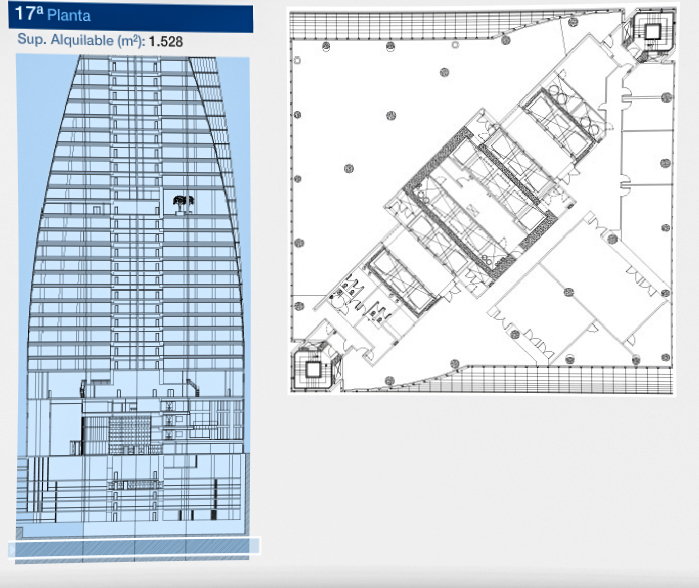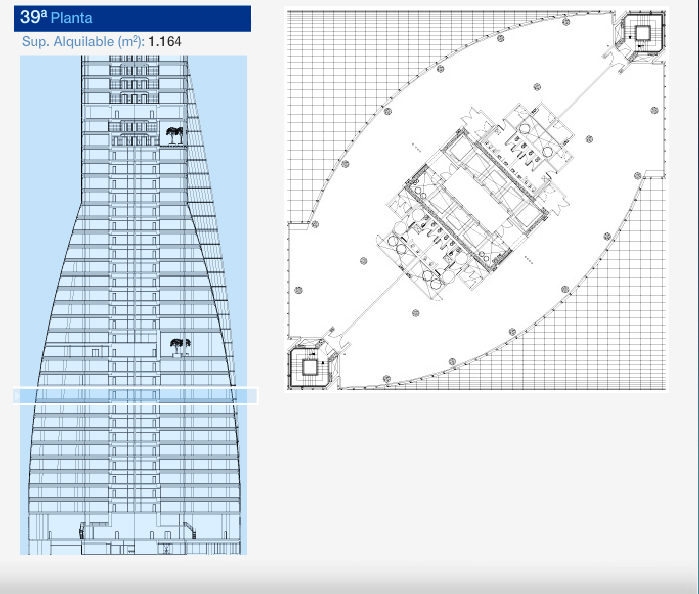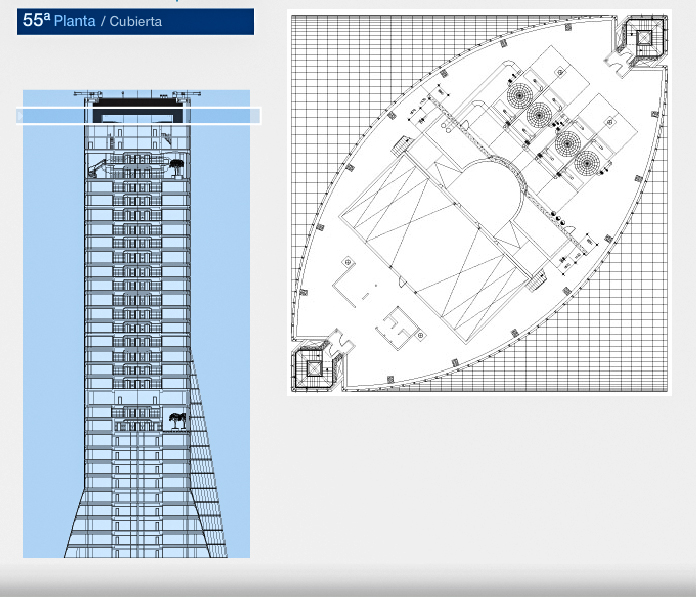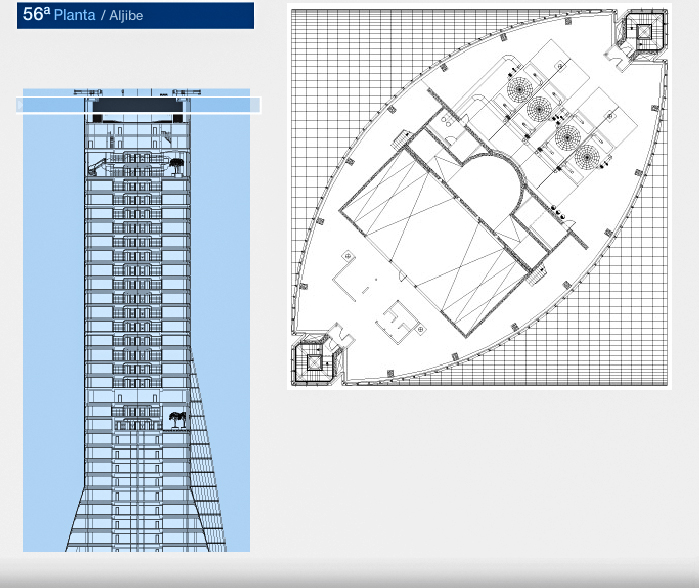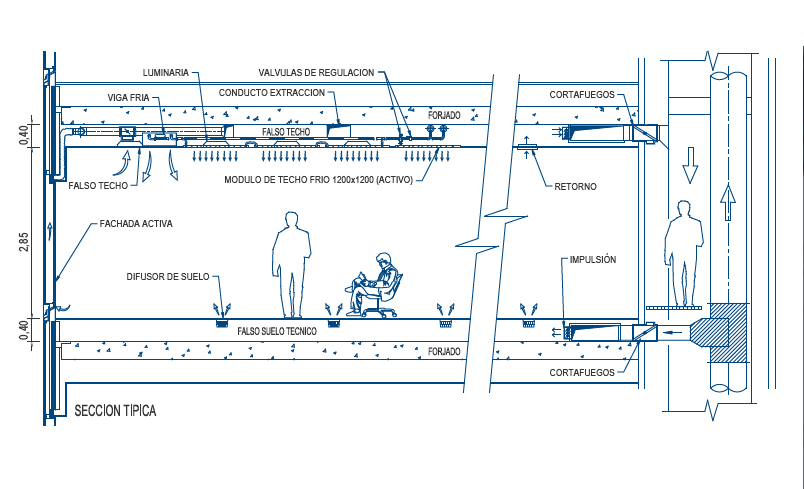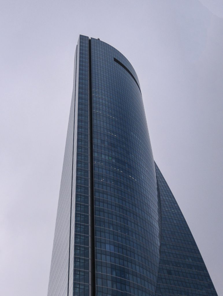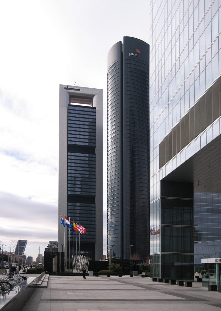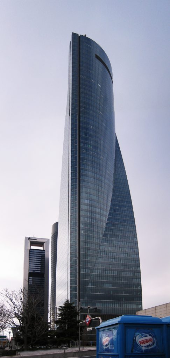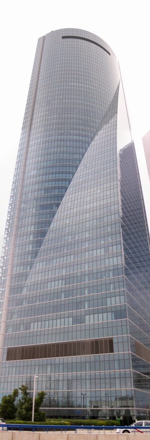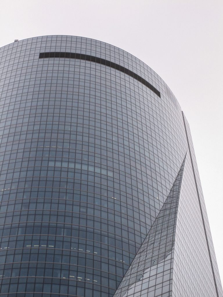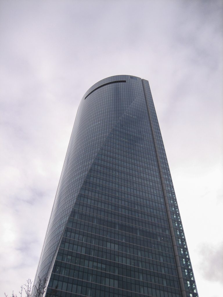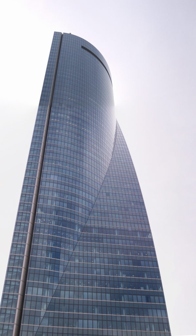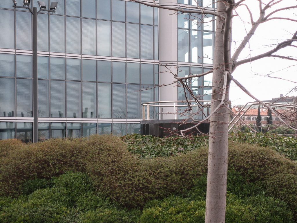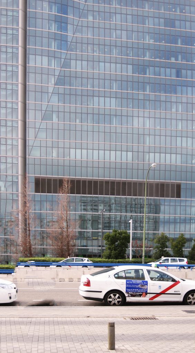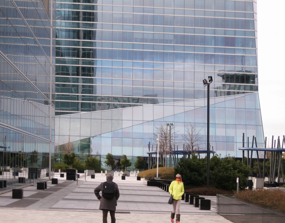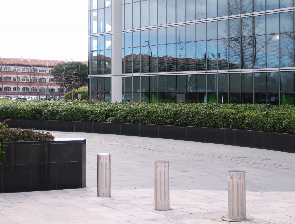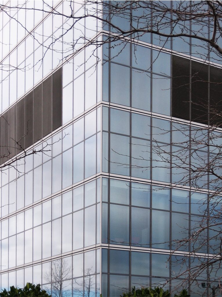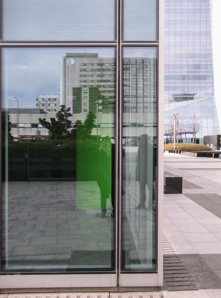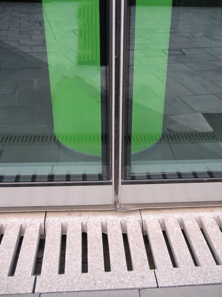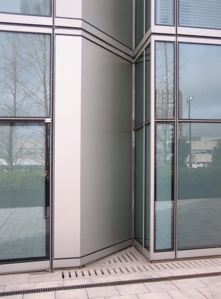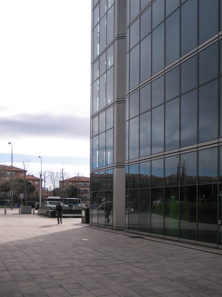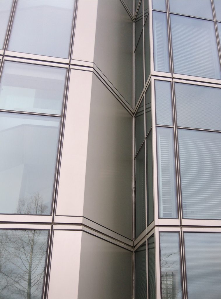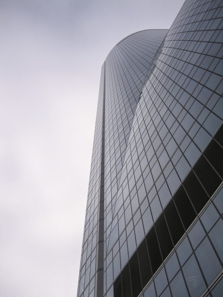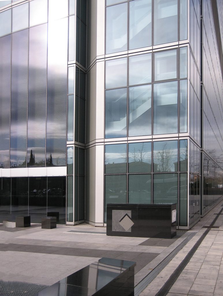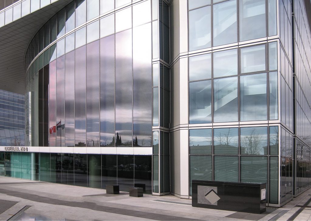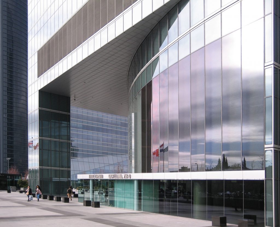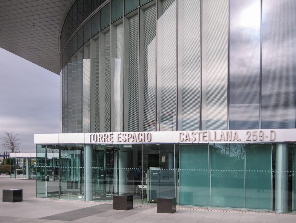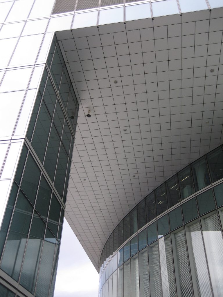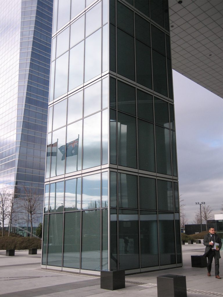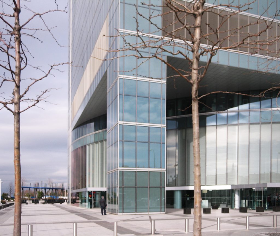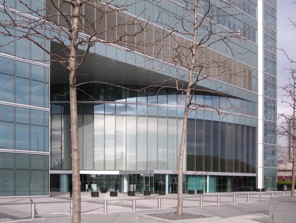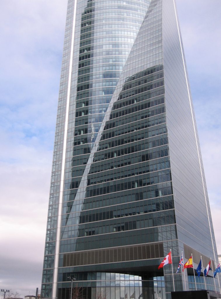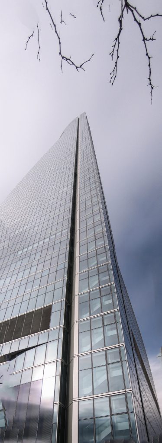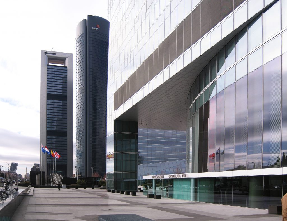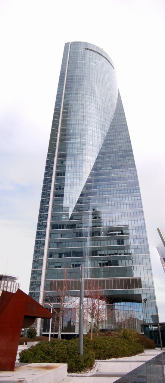Space Tower

Introduction
The design of the Torre Espacio is the result of the winning proposal among other ten were presented in a restricted competition which involved international architects, whose four finalists were Richard Rogers, KPF Kohn Pedersen Fox, Helmut Jhany and Pei Cobb Freed & Partners, all true specialists in the construction and design of high-rise buildings. In mentioning Pei Cobb Freed & Partners, contest winner can not help but relate to his studio with Bank of China Tower in Hong Kong or John Hancock Tower in Boston.
Completed in 2008, the Torre Espacio with almost 225m in 2015 is still the fourth tallest building in Spain.
Situation
La Torre Espacio occupies an exceptionally privileged place in the new business area known as 4 Torres Business Area, on a plot of 100x75m on one of the most important avenues of Madrid, Paseo de la Castellana 259D, the capital of Spain, encouraging the skyline of the city. The group that gives its name to this area of Madrid’s business consists la Torre Sacyr Vallehermoso, later dubbed Torre PwC (2008), La Torre Espacio (2008), the Cepsa Tower – Foster Tower (2009) and the Torre de Cristal (2009)
Concept
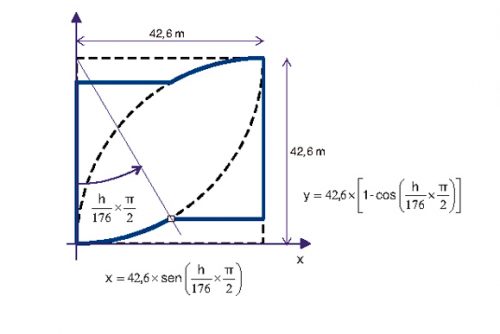
Torre Espacio design evolves from a square, at its base, to a slightly curved diamond formed by the intersection of two quarter circles in his crown. If this is a sculptural work, how could easily be carved from a solid block of stone, but as a work of architecture, its surface intersection curves are necessarily composed of many separate panels to be manufactured and assembled individually. Therefore, it was necessary to discover and adopt a geometric order that would streamline and facilitate the desired evolution from a square to a quarter circle.
The team of architects and engineers found that order subdividing the section of the building in 44 horizontal layers and then subdividing each quadrant of the plane in the same number of radial segments. Successive intersections of successive layers with successive segments sectioned on the plane defined by points along a vertical curve. Because the mathematical formulas that describe this curve are based on cosine, was called “cosine curve”.
An important feature of the cosine curve is that while simplifying manufacture and assembly of the curtain wall, its rate of curvature is not constant but changes gradually along its entire length. This gives the resulting form of the tower its distinctive and attractive visual energy, almost like a living organism that has sprung from the earth in which it is located.
Spaces
With computable 56.250m2 Tower 57 floors above ground 43 dedicated offices with surfaces ranging between 1,240m2 – two corporate at the top of the tower plants, 3 1,810m2 of retail space at the base of the tower, two SkyLobbies, technical plants and 6 levels of underground parking.
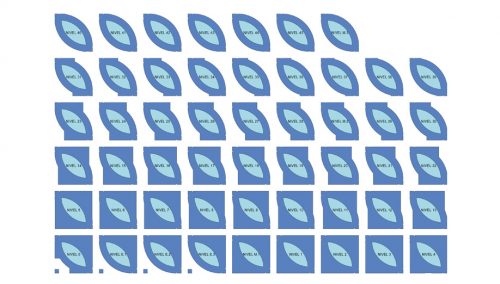
From a square base level 42x42m square that surrounds the tower decreases the surface of its plants as it rises, reaching the top in a Gothic plant with a length of 59m and a width 30m is arranged diagonally to the square of its base
On the ground floor, in a lobby with 12m height, vertical communications elevators are clearly divided into 3 main cores, bass that gives access from floor 6 to 18, the average of 18 to 33 and the highest sector, of 33 to 52. Two stairways were placed in two of the vertices of the base and aligned diagonally to the central core of the tower.
The opening around the central core has prevented the generation of long corridors evacuation, allowing more usable area. The tower has numerous services in the mezzanines, technical levels and two rest areas known as skylobby skylobby 1 and 2 located on floors 18 and 33, with 8m high, vegetation and pleasant views.
The building has several restaurants on the ground floor and on the 33, the latter also a chapel is located. In the 1st floor gym, hairdresser and a café on the 18th.
Some of their stories have been occupied by the embassies of Canada, the UK and Australia.
- Chapel Torre Espacio:
150m2 this chapel located on the 33rd floor of the tower is considered one of the churches located higher up the world. It sleeps 30 people and can be used by building staff.
The structure spans six underground levels with parking for 1,150 vehicles.
Structure
For safety, before a possible fire, the super structure of the Torre Espacio was made of reinforced concrete with pillars of circular section that vary in diameter as they rise from the ∅1.200 cm in underground plants to ∅60 cm in higher plants. As rises and the curtain wall is curved, some of these pillars must be placed at an angle and in some cases disappear.
Forged with solid slabs used in the plants provide a high degree of rigidity structure and better acoustic performance of the building. The floor-ceiling clear height is 2.85 m in plants assigned to offices.
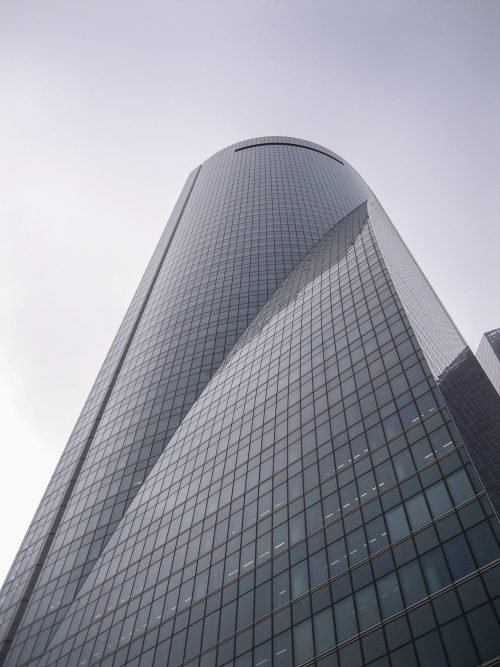
To help counter the horizontal and vertical wind loads was generated between 35 and 36 plants a belt consisting of radial stiffness and perimeter walls.
Materials
Reinforced concrete reinforced high strength used for their best performance in the construction of the structure to fire conventional steel structure. The facade was covered with a double skin of translucent glass with air chamber in the middle and inner safety glass.
- Air conditioning
The facade has a hybrid air-water system with outside air ventilation raised floor panels and chilled beam ceiling, allowing the lack of air conditioning elements in offices and achieve significant energy savings within tower. The hot air coming from the outside through the floating floor naturally rises to the ceiling where it is cooled and down smoothly.
The technical office floors have a height of 40cm and are adapted for installation of power, voice, data and provide ventilation air.
False ceilings modular panels of sheet steel with sound insulation and micro-facilitate air movement.
Access to the various floors of offices is done through three batteries six elevators with capacity for 21 people each. Elevators travel between 2.5 and 7 m / s depending on the plants being 30 seconds in the time spent longer stroke.
Being some of the floors of the tower occupied by embassies, as a precaution against car bombings, have strategically placed stainless steel bars at key points in the vicinity of the tower, some with interesting sculptures like Simeon Seated Francisco Leiro.
