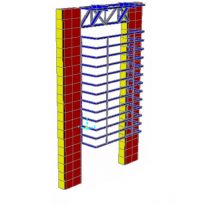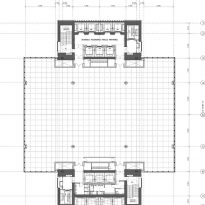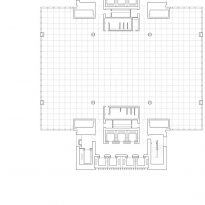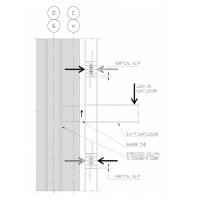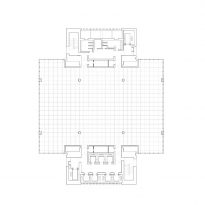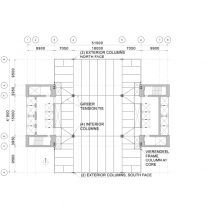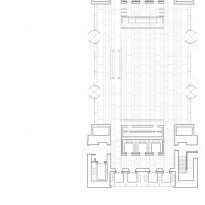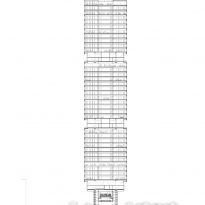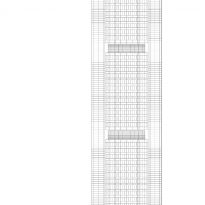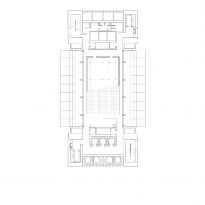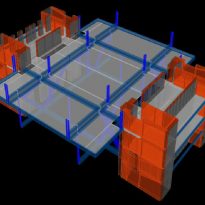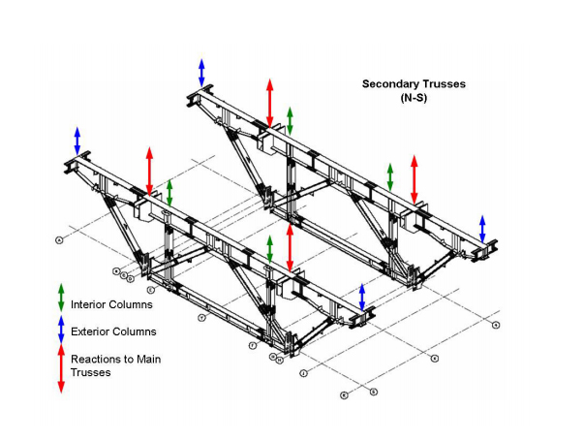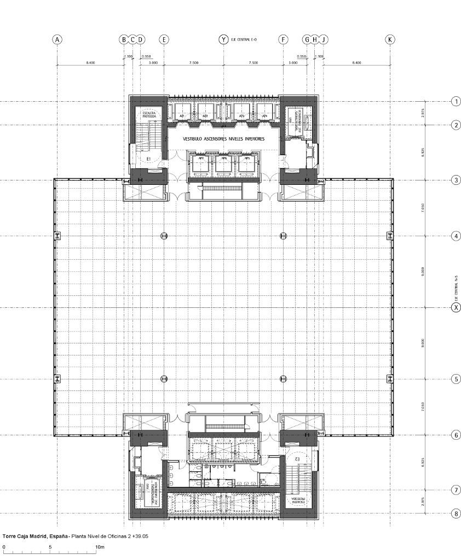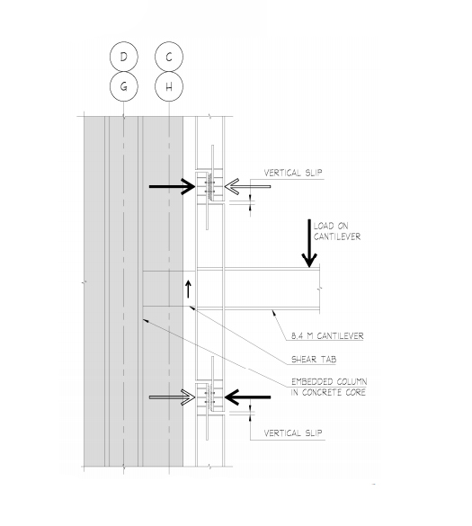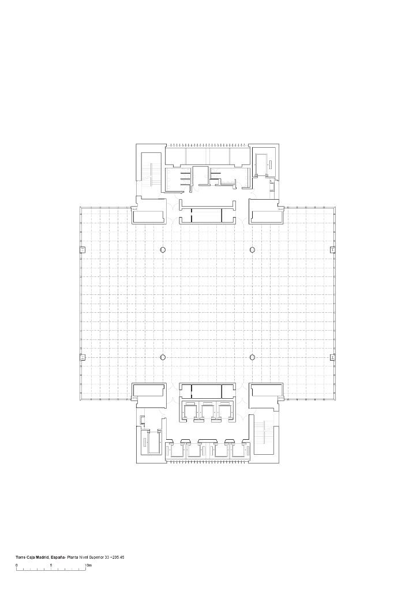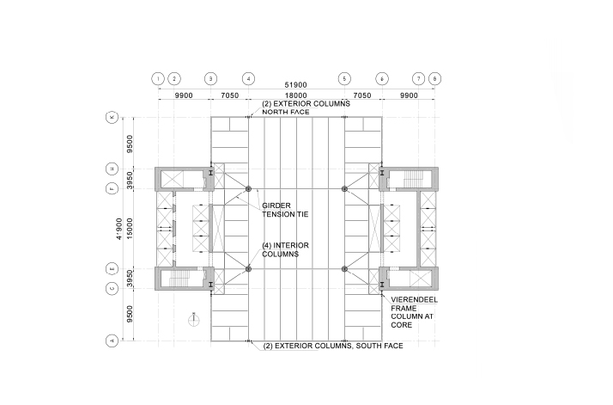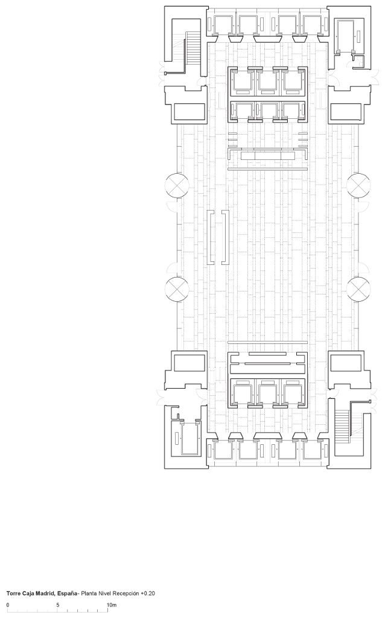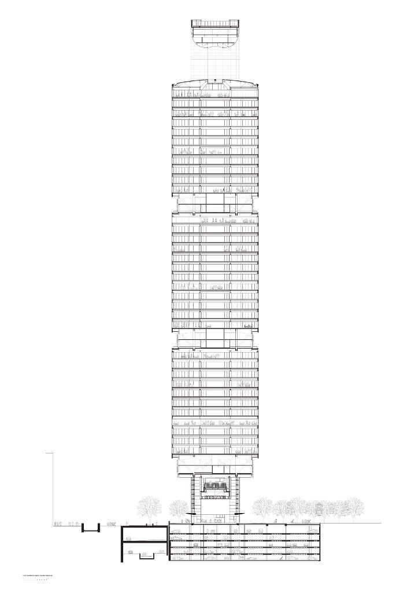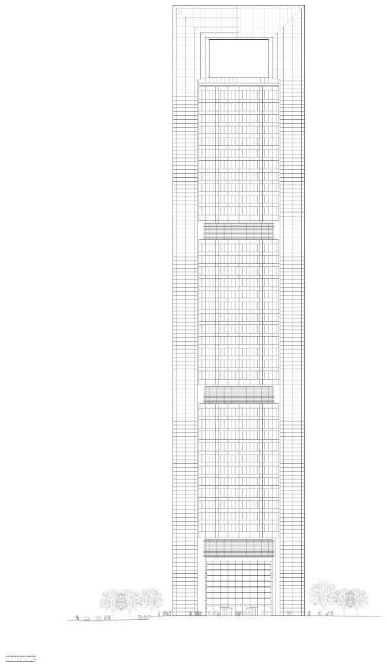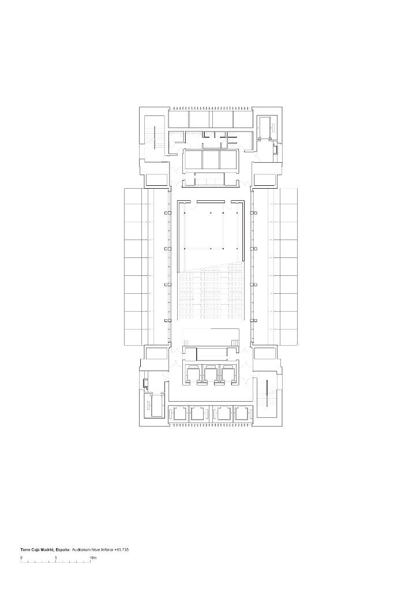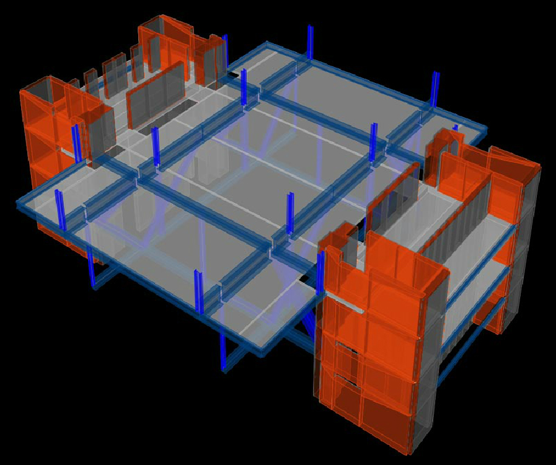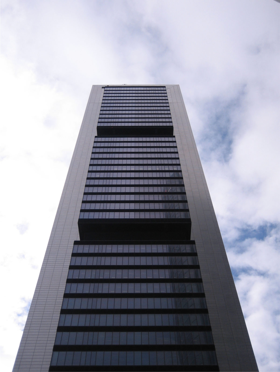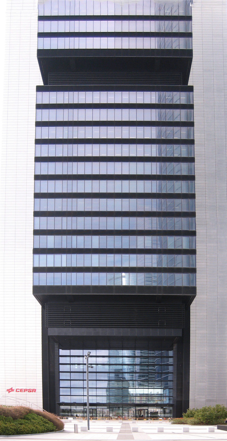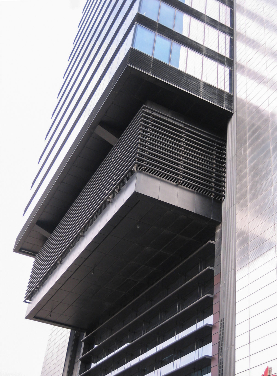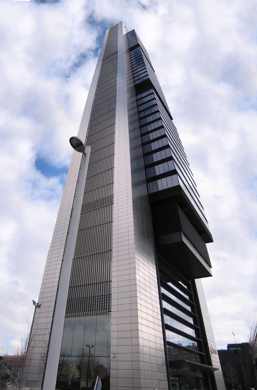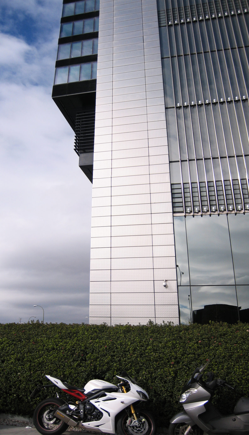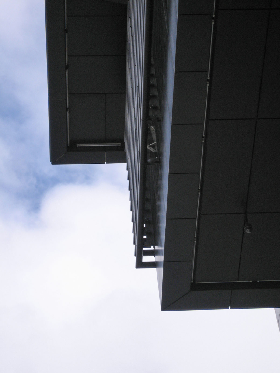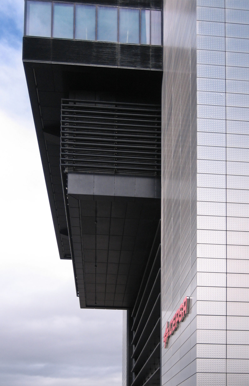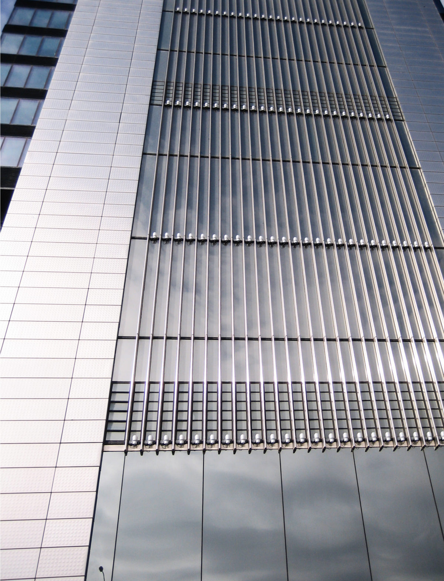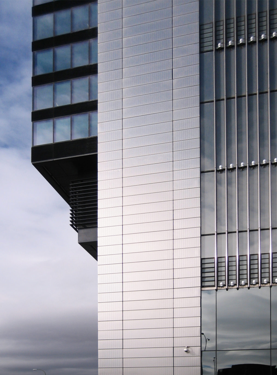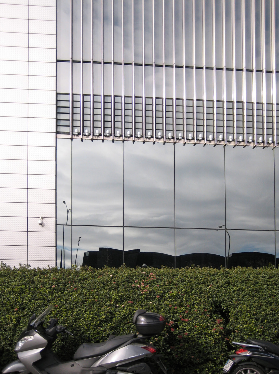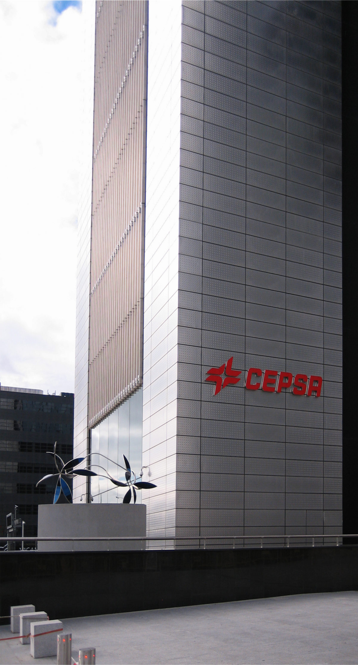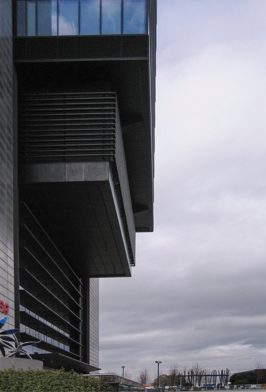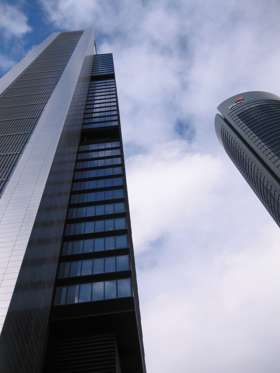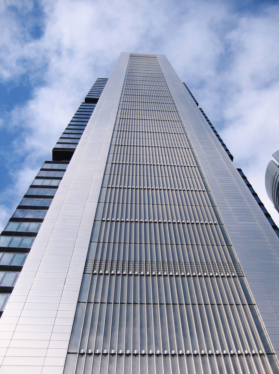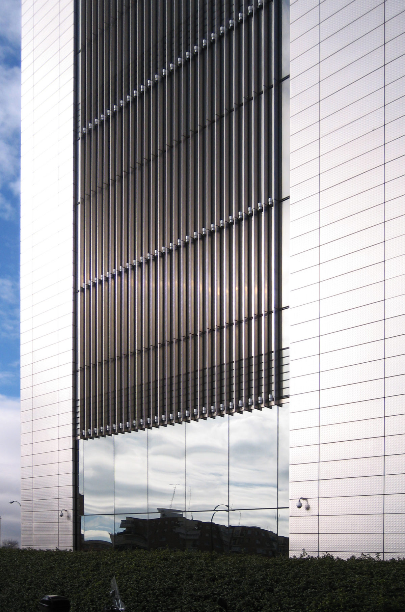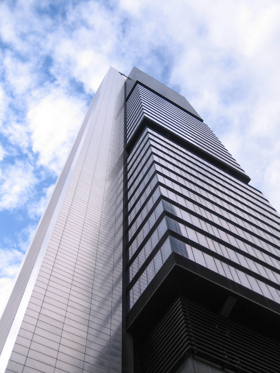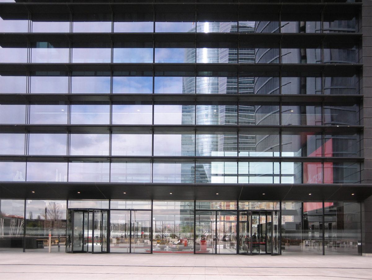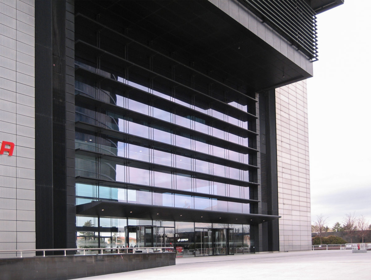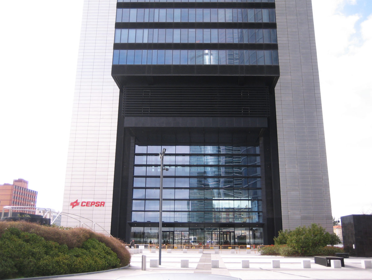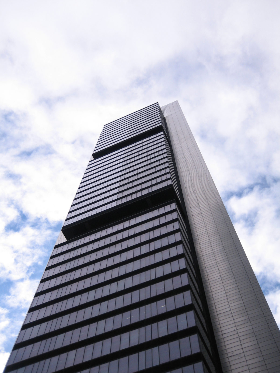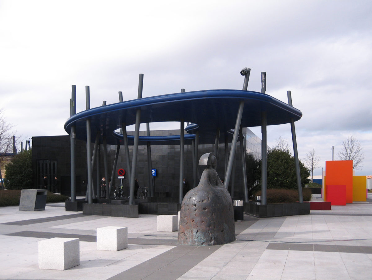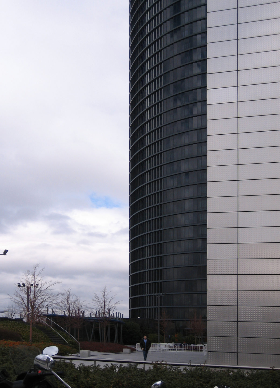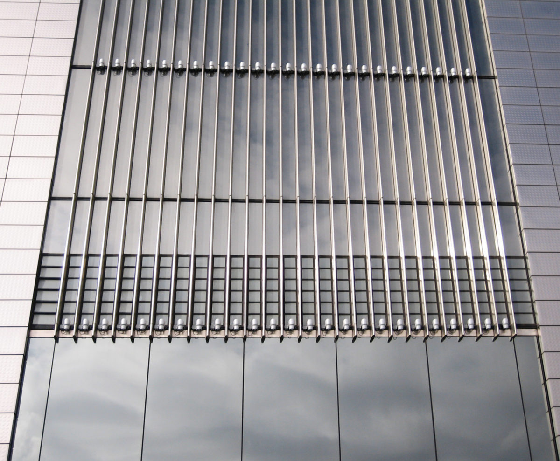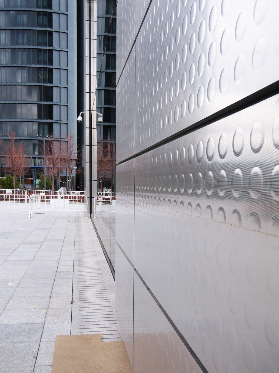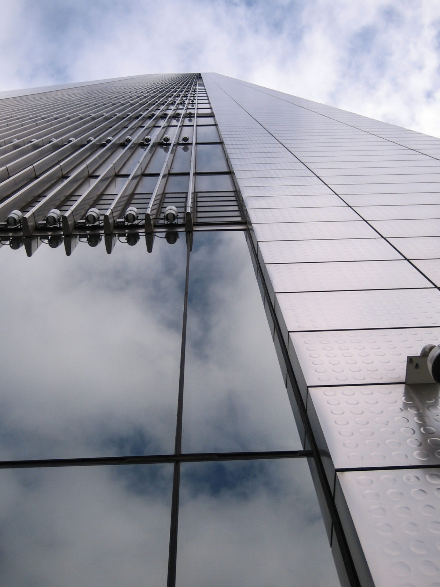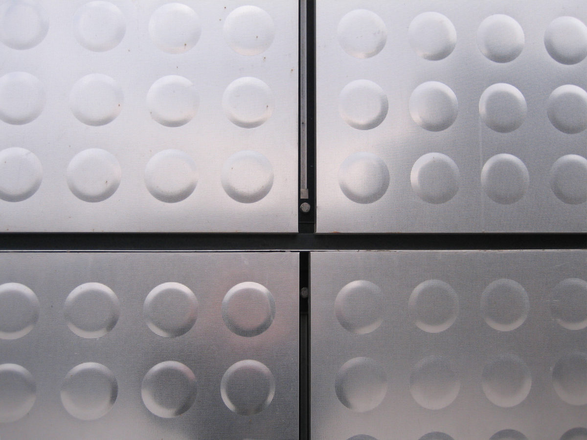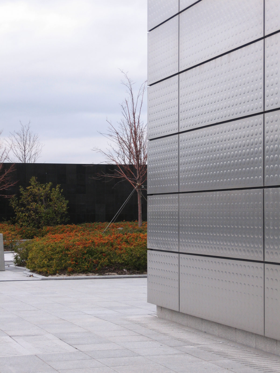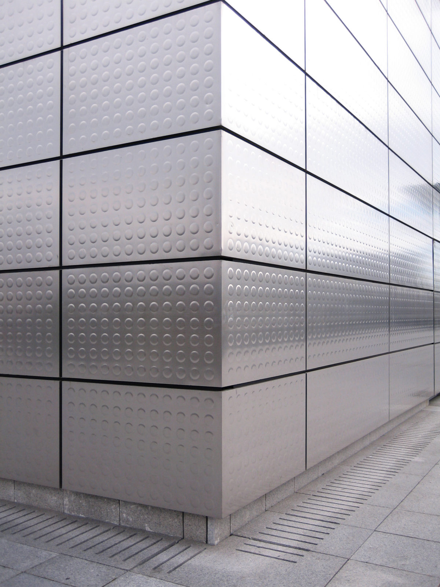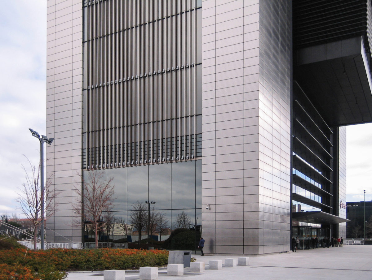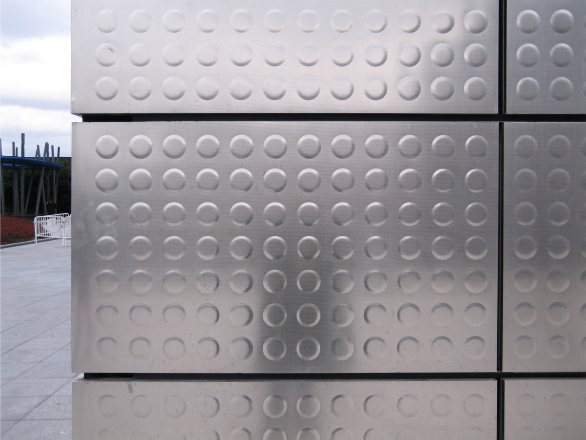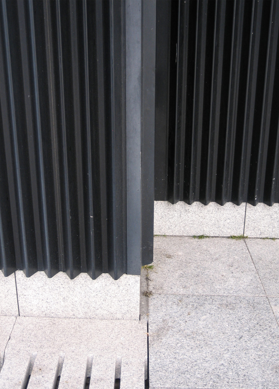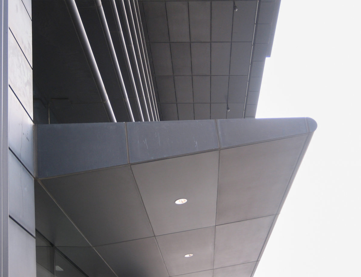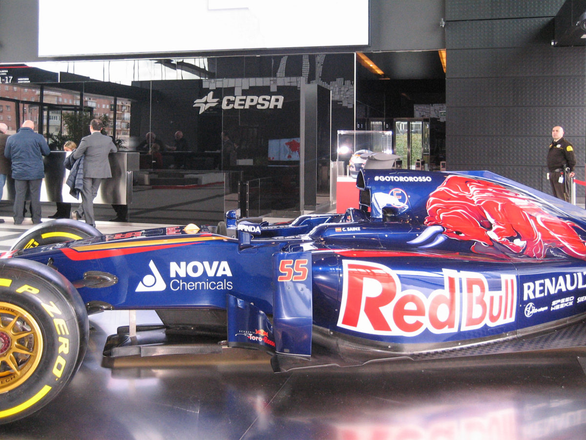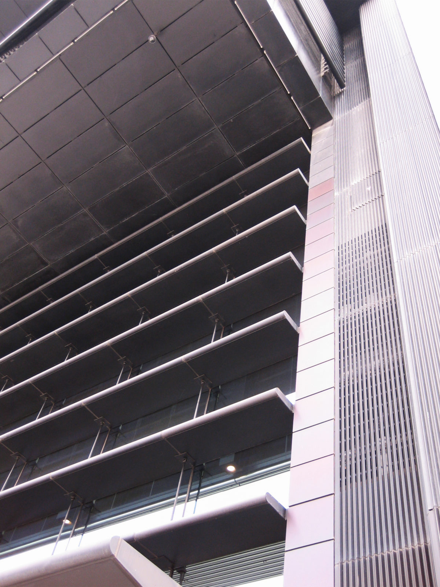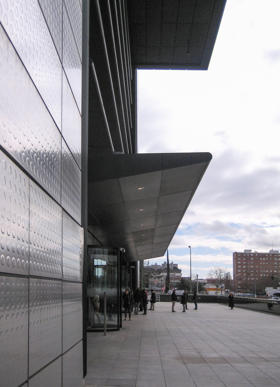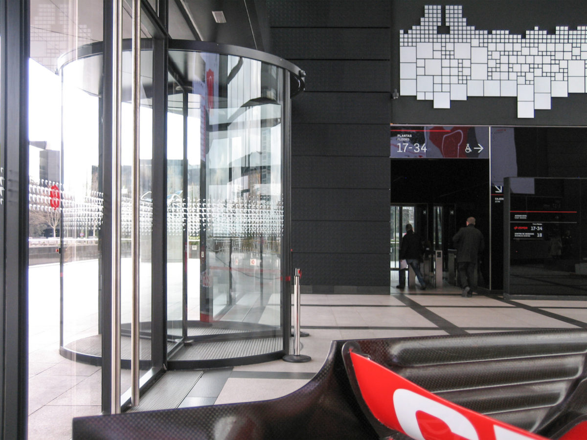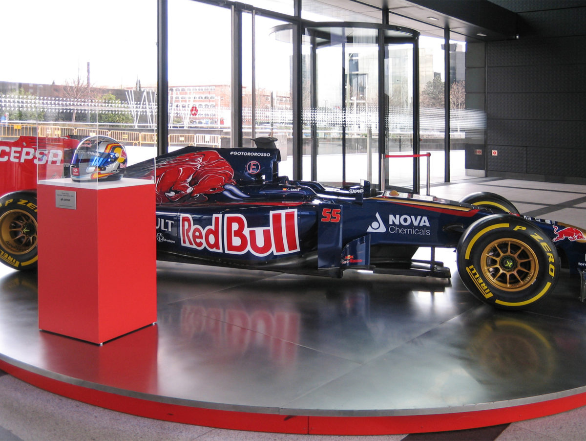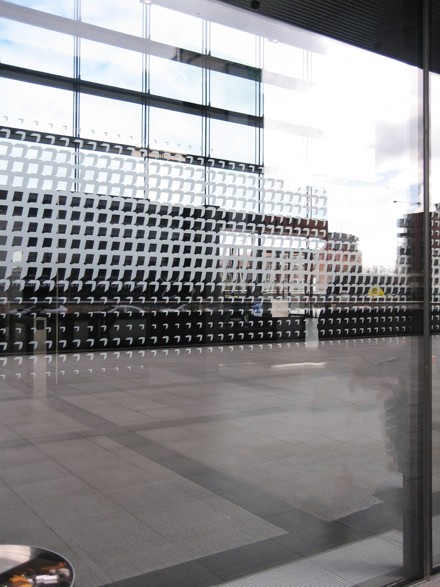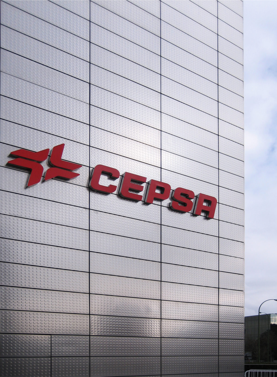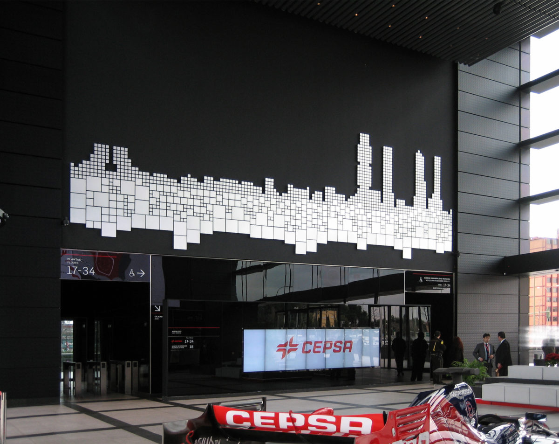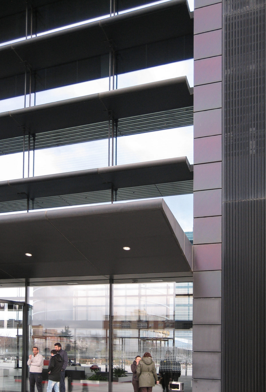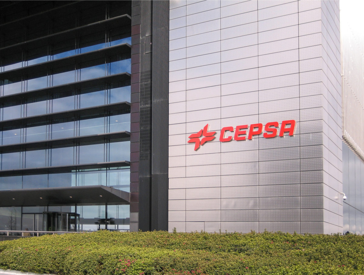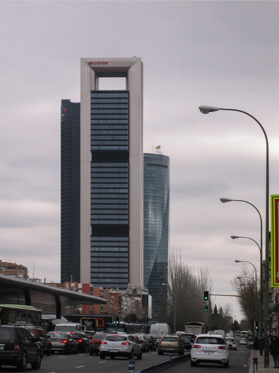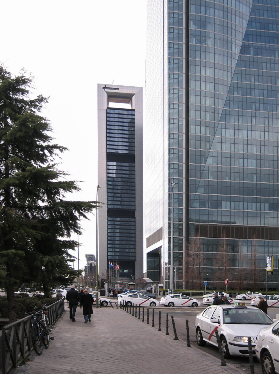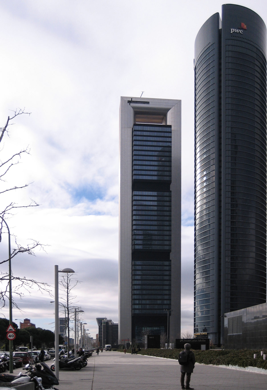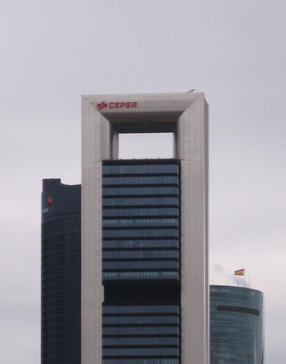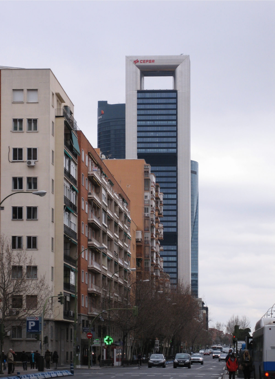Cepsa Tower – Foster Tower

Introduction
With the Foster Tower, which throughout its history was named Torre Caja Madrid, Bankia Torre, Torre Torre Repsol and Cepsa from June 2014, the architect Norman Foster continued research for sustainable place work. Such designs in office towers can be traced in many projects, mainly for the Commerzbank tower Suiss Re and Hearst Corporation.
With 250 meters high, the Cepsa Torre – Foster still at the beginning of 2015 the tallest building in Spain. Highlighting the entrance to the new business area of the Spanish capital facade reminiscent in some ways to a construction of “lego blocks” stands between the towers surrounding it. The skyscraper is 250 meters, and opened in May 2009. Part of known as the Four Towers, built on the former grounds of the Real Madrid Sports City complex.
Development project
With a view to equate the Madrid economic activity with the City of London, the project for 12 years, known as Operation Chamartin and promoted by the Mayor of Madrid in 2010, was designed to convert the Sports City (former place of Real Madrid Training Soccer Team) in an international business center bustling with 20 new skyscrapers, a conference center, wide avenues, 12 lanes of traffic and pedestrian tree-lined sidewalks.
Mayor Ruiz-Gallardón had predicted that this great company would create 25,000 jobs much-needed jobs, while Madrid would provide the means to attract multinational leading companies to the city. From the beginning it was a very controversial project that over the years has been represented by the first four buildings constructed: the Torre Sacyr Vallehermoso, later dubbed Torre PwC (2008), La Torre Espacio (2008), the Torre Foster ( 2009) and the Torre de Cristal (2009).
Location
The 45-storey tower is located in the old training camps Real Madrid, in the northwest corner of the intersection of Paseo de la Castellana and Monforte de Lemos, rather than the City Council allocated to the four new will rise towers designed by internationally renowned architects. The Cepsa Tower is the tallest of the group, on the Paseo de la Castellana, the “backbone” of Madrid, Spain, and carefully placed to maximize the exceptional qualities of the site.
Concept
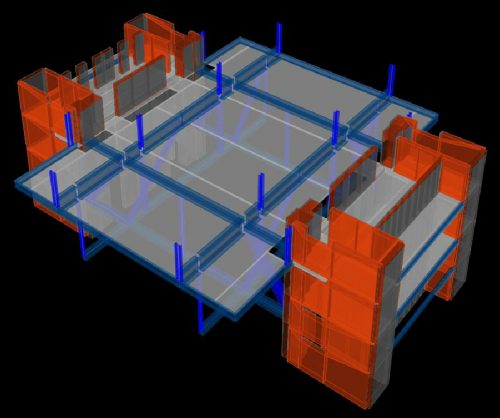
In terms of composition, the building can be thought of as a high arch, with services and circulation cores framing the body offices.
Designed by Foster + Partners, its floating rectangular arc angle is one of the most ecological visionary designs throughout the project. The open space on the roof leaves open the possibility of future installation of wind turbines. Strategically positioned to block the sun from east to west, the tower also provides residents with spectacular views of the mountains of the Sierra de Guadarrama.
Spaces
The skyscrapers of Cepsa, with 45 rectangular plant covers an area of over 109,000 square meters of office space, including a gross lettable area of 56.250m2 in plants and 37.500m2 in its five underground levels of parking.
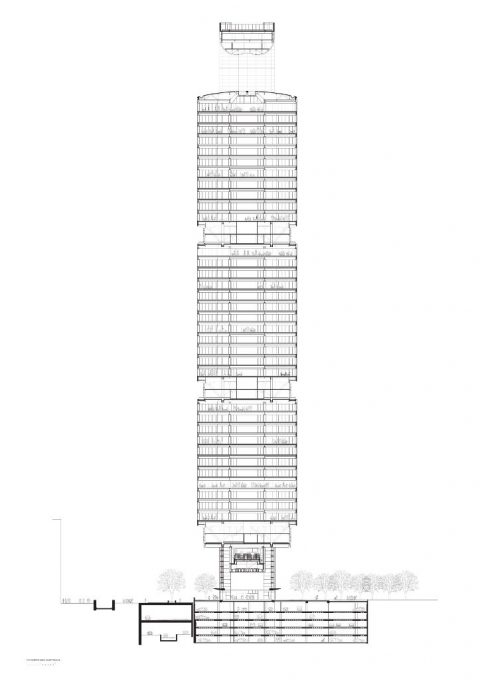
Design
The design of the tower includes 5 levels of underground parking and 34 floors of offices divided into three blocks of 11, 12 and 11 separated by intermediate levels double floors plus large entrance lobby, a spectacular glass atrium 22m in height which facilitates the transition from the street, while the mezzanine accommodates a “floating auditorium” with glass walls.
The building originally was designed to be corporate headquarters of the Caja de Madrid, although with the passing of the years it was also of some other companies, but its surface is sufficiently flexible to sublet part of your space, according to the needs of each moment.
At the top of the building, the vacuum created under the top section of “portal” was designed to accommodate potential wind turbines, capable of providing a significant source of power in the building. This adaptability is the result, in part, to push the service cores to the edges of the central plane, a pioneer in the design of the strategy Banks in Hong Kong & Shanghai, which created floorboards of 1,200m2. The north-south orientation maximizes natural sunlight shadow running low angle towards the nuclei, a move that has the added benefit of making spectacular views of the mountains of the Sierra de Guadarrama north and center of Madrid, south. Mechanical plants are located at levels which divide the three office blocks.
Structure

The steel structure is an architectural framework Vierendel weighing 11.000tn, and reinforced concrete, with a skin of triple glazing in the office areas and stainless steel plates in concrete cores. Strategies such as triple glazing facades offices improve energy efficiency of the building.
The tower is a single building, in which none of the columns of the tower structure extend to the ground, the weight of the building is supported only at its two side cores, creating a stunning free base columns. Its structure consists of two concrete cores interconnected at three points along the building. This design made him winner in 2008 for Best Large Structure granted by the Structural Engineers Association of Illinois, United States. The highly charged nuclei allow the slender tower effectively resist the ravages of wind.
Each of the three blocks that form the central office tower body is supported by a set of steel beams with two levels extending between the two reinforced concrete cores. The trusses transferred all gravity loads of the tower to the two cores are the only vertical elements freight arriving to the ground. With a ratio of height to width of 12-1, this skyscraper of 250m is the ultimate in structural efficiency. To achieve this unique structure, transfer beams placed in intermediate channels mechanical levels of nuclei, upon which rest above the plants. These beams are also used to create the “mega frame” which ensures the rigidity of the tower. Special attention was paid to redundancy, ensuring that no structural stability was damaged components fail if these armors.
Foundations
The buildings in Madrid are often build on drilled piers that have to do with a layer of clay called Tosco firm. In the area where the Foster Tower clay rose this fund is approximately at a depth of 20m, suggesting at first that this type of foundation would be appropriate. However due to the 5 underground levels of parking the bottom slab foundation will be located at 20m below the level within the rigid Tosco clay. Studies for other possible systems foundation is continued, chosen by considering the most suitable was a unique reinforced concrete slab on which 72x44x5m concrete cores would support tower.

The entire foundation system was designed with inherent redundancy because the mat has been sized to resist all overturning forces with the assumption that no lateral load will be transmitted to the basement slabs, walls or screen. We analyzed the foundation slab and foundation walls, being designed for a part of the lateral loads, the stiffness of the whole system depends on the interaction between soil and structure, which is the best estimate, based on experience geotechnical consultants, so the mat, the lowest level of the structure and foundation walls are designed to withstand the worst combination of loads on an interaction between floor and walls.
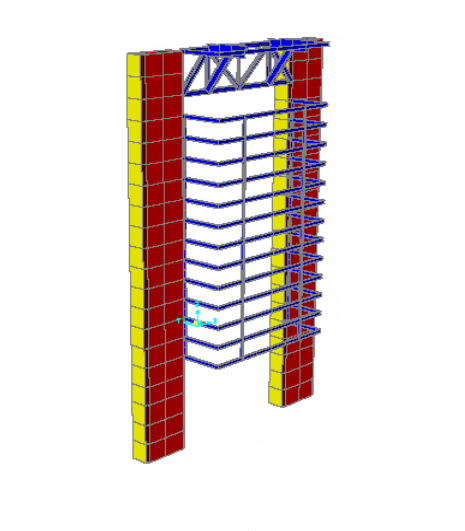
Forged system
The structural system for all floors above ground is composed of wide flange beam steel supporting a slab of metal compound as cover. All Floor steel racks are K2G3 S355 / G4. Forged in the office area have a covering of 75mm, 75mm more lightweight concrete. Forged office at levels 1, 12 and 24, which correspond to the top chords of the primary beams are 75mm, over 150 mm lightweight concrete, a thicker slab was performed to minimize sound transmission from engine rooms.
Marco Vierendel
Takes into account the creep and shrinkage of concrete cores so the vertical movement of two structural components are allowed. Vierendel framework in the perimeter of each floor office has columns that are adjacent to the central wall. These columns are detailed to permit vertical movement in half between each floor height, while resisting the shear forces from the framework. The other place where connections are detailed for movement is mechanical levels 2 and 3. The frame segment between the edge of the mechanical frame and the outer frame Vierendel connects two separate segments of slabs on floors 11 to 12.
Creep concrete core segments will floors supported at different levels of the lattice are moved by different amounts, so that the connection between each is detailed, to allow movement.
Parking
The structure of the garage and access to the plaza level is all concrete and extends 18 meters below street level, creating the 5 basement levels for parking. The floor structure below the building is a waffle slab with a typical depth of 0.45m and 0.84m beam separation at the center and in each direction. The waffle slab resting on columns, perimeter walls and central tower walls. The floor structure above the level consists of continuous beams of 2 x 0.65 m north-south direction with a slab of 0.3m extending between the beams.
The square and floors that are below are designed to resist gravity loads and transfer lateral loads from the walls of the tower core and perimeter foundation walls of the basement walls.
Video





