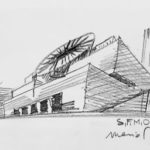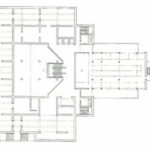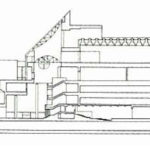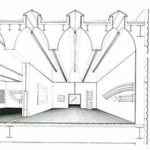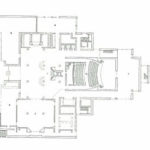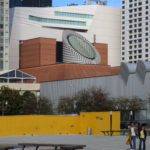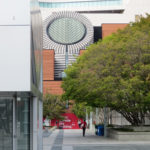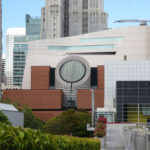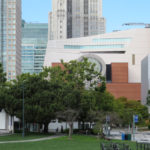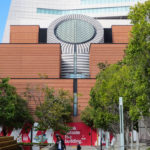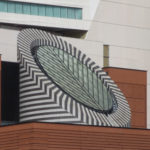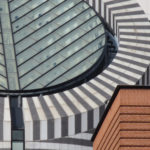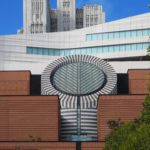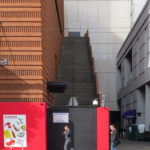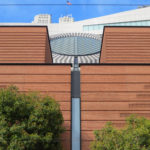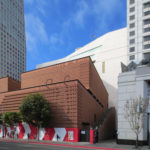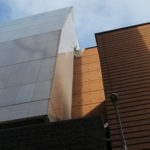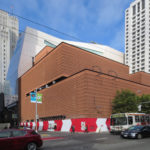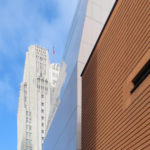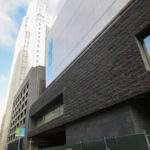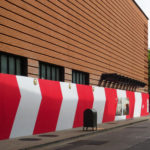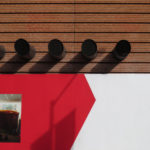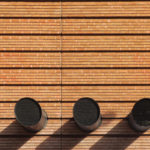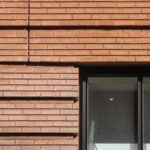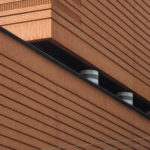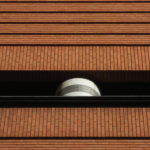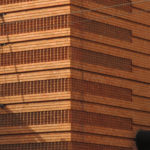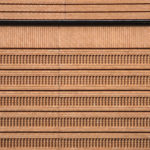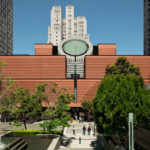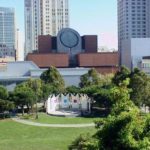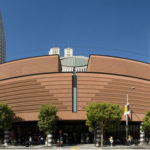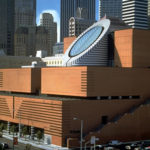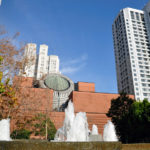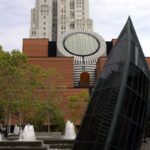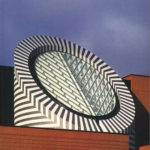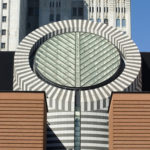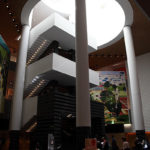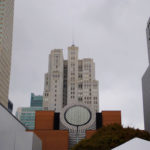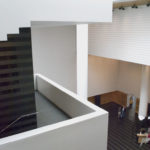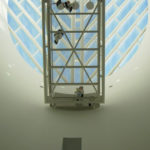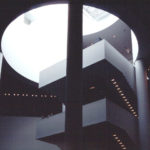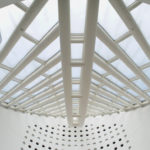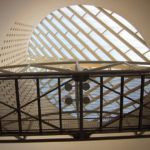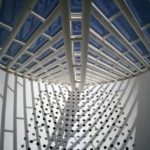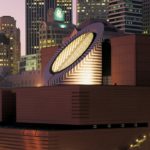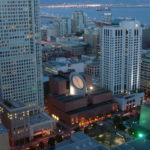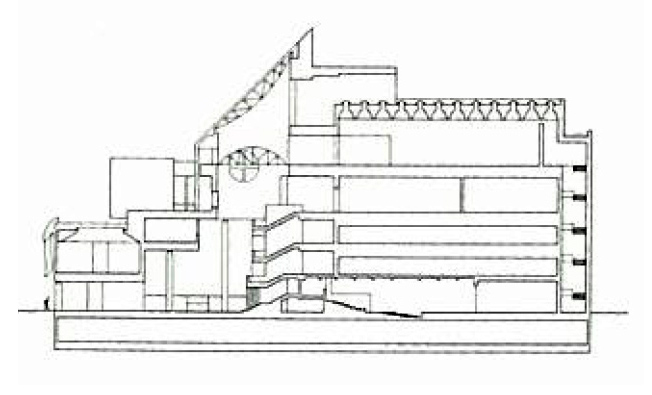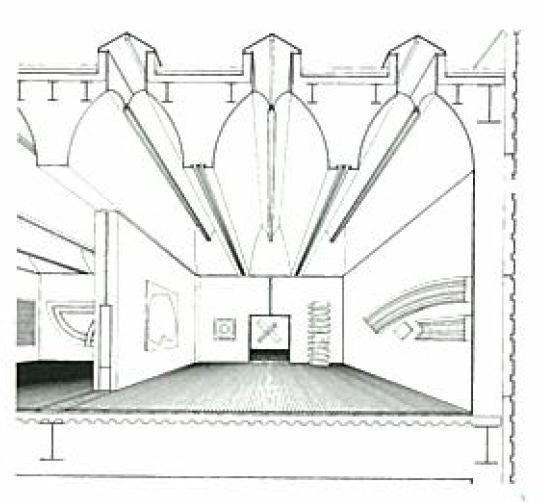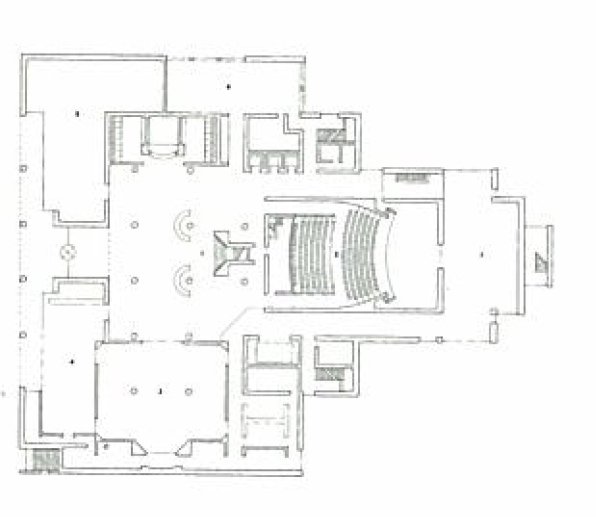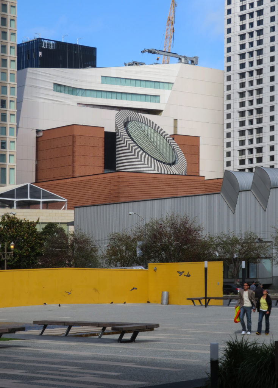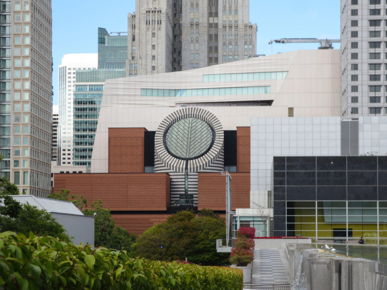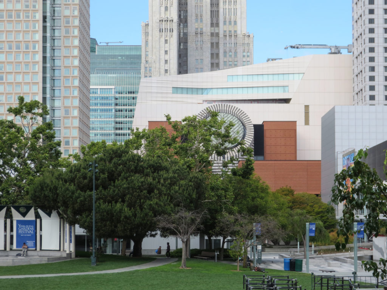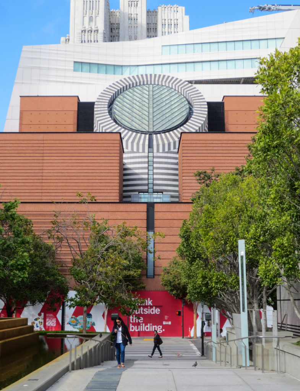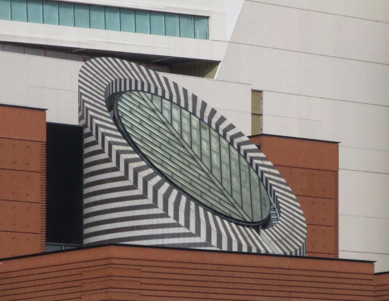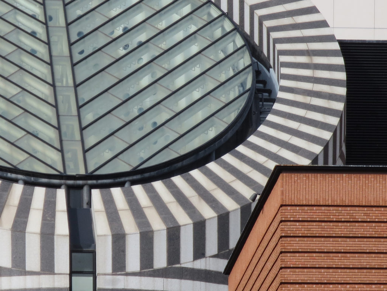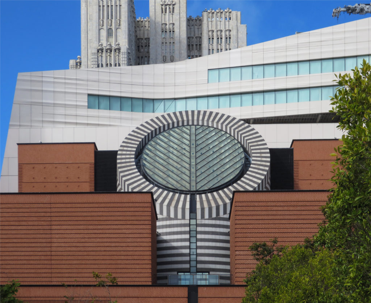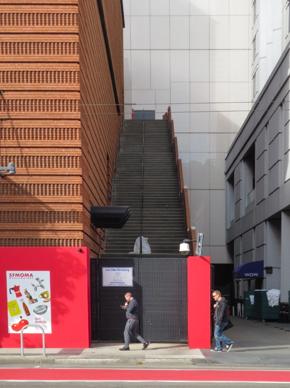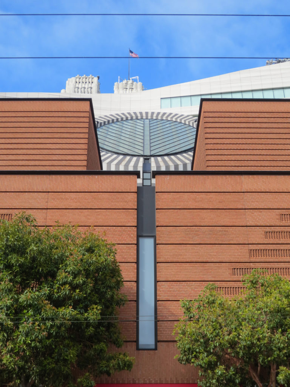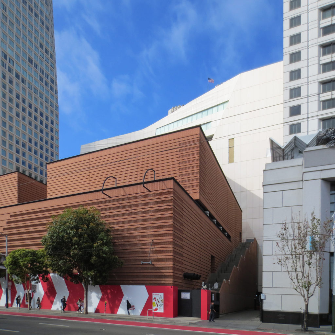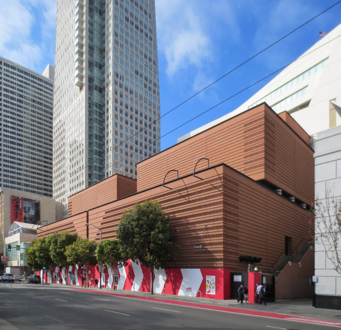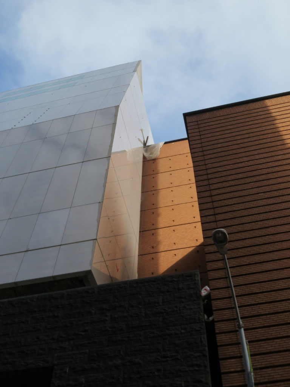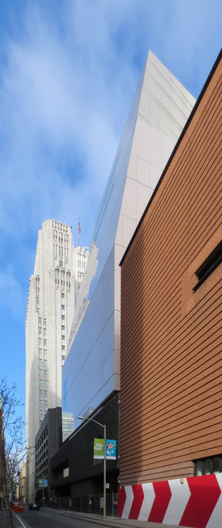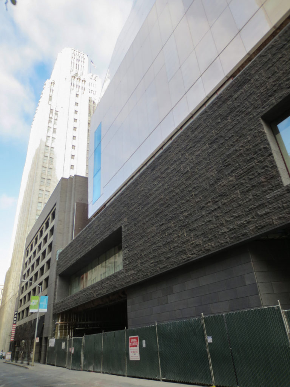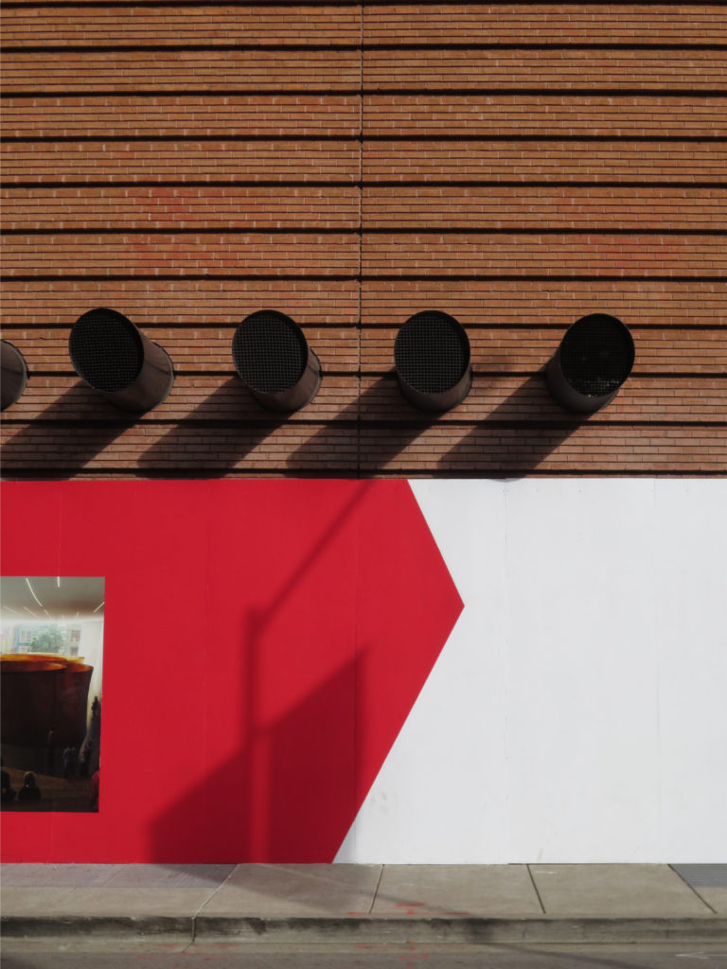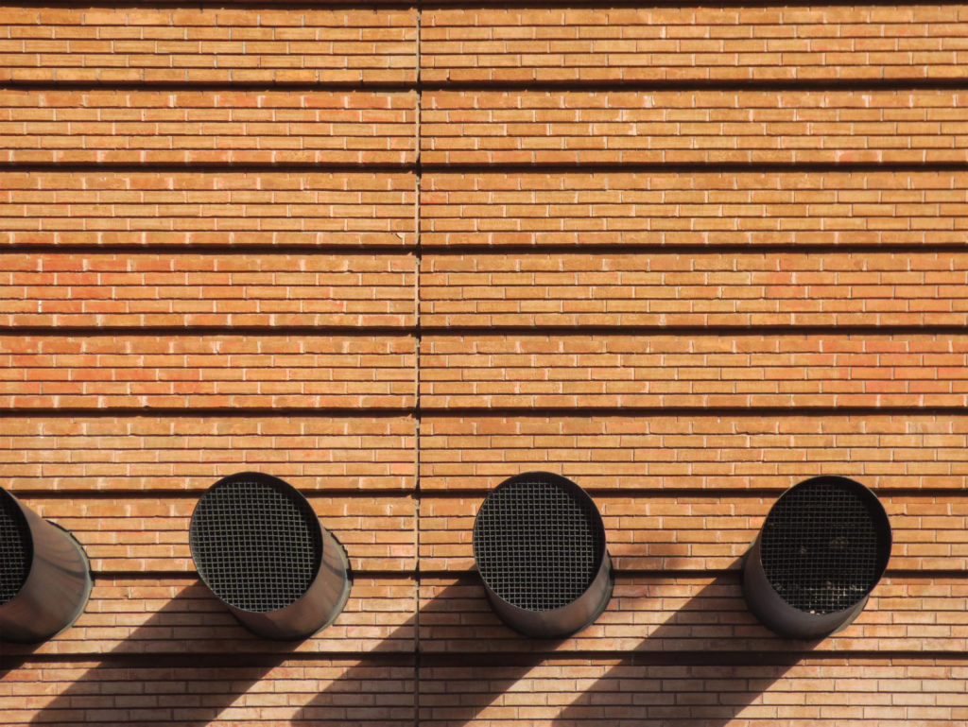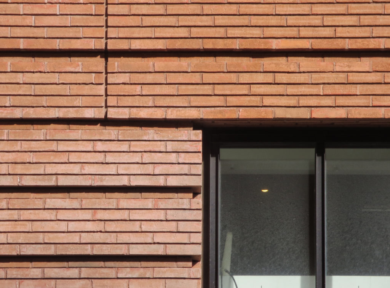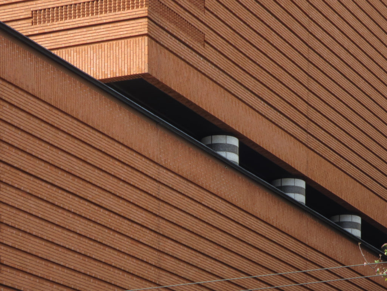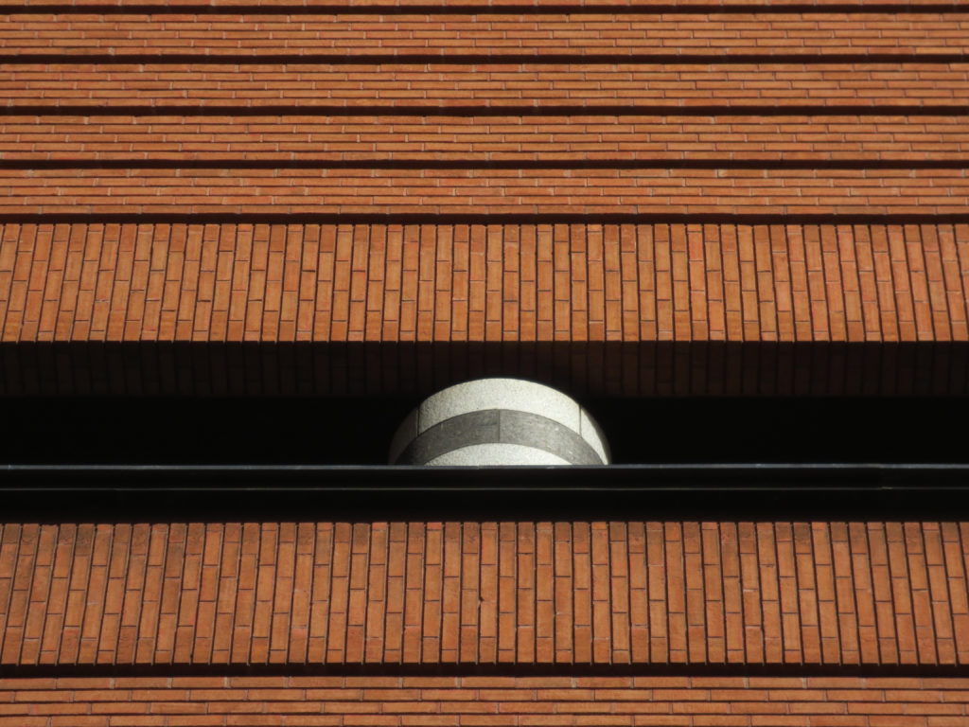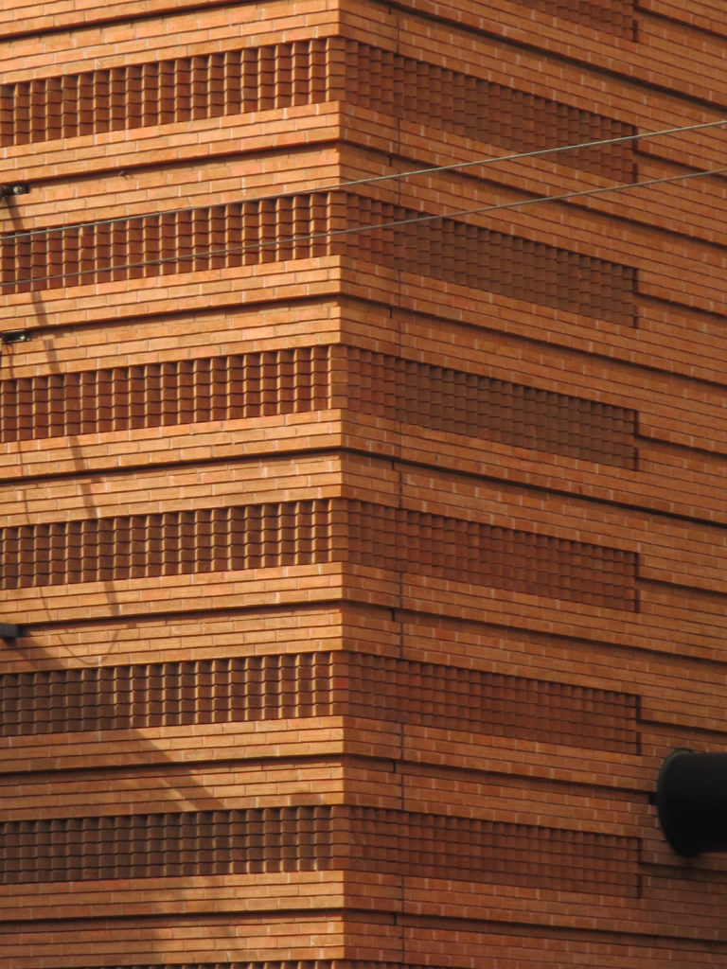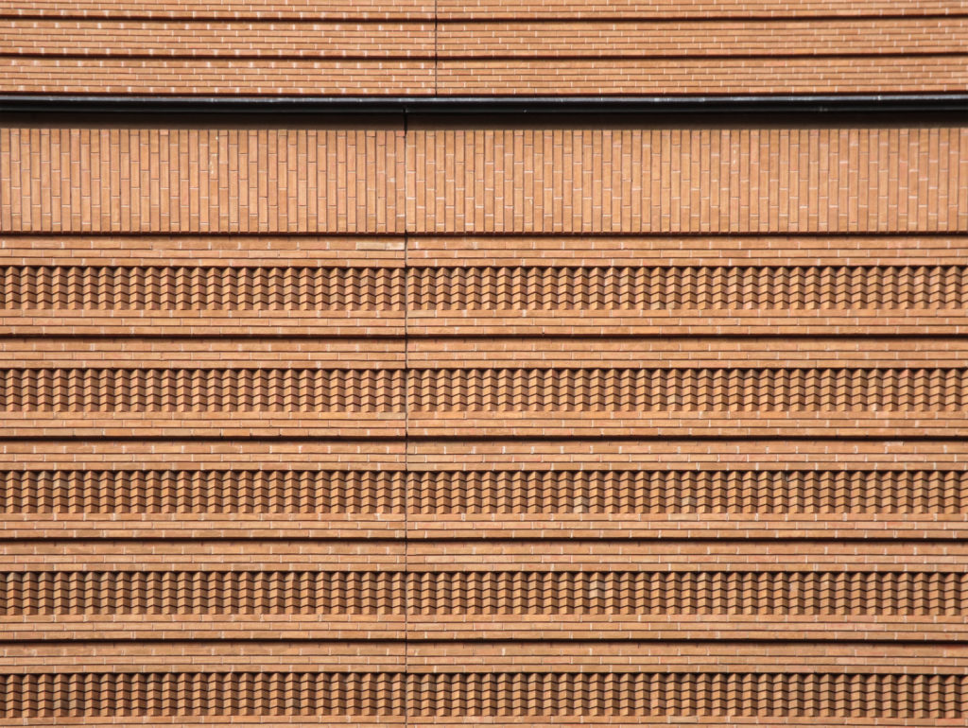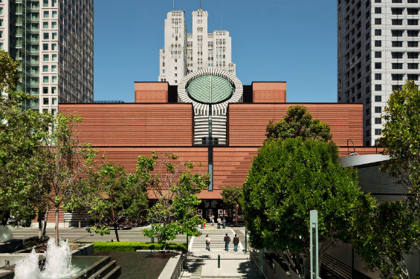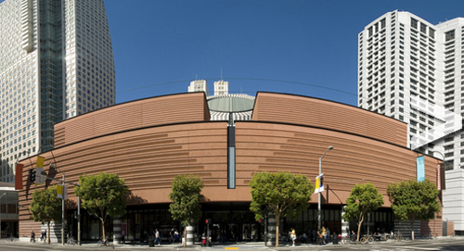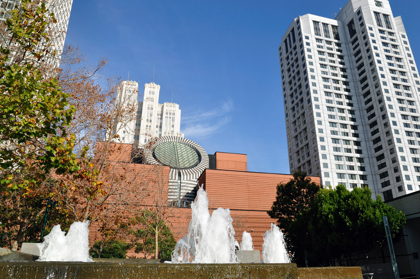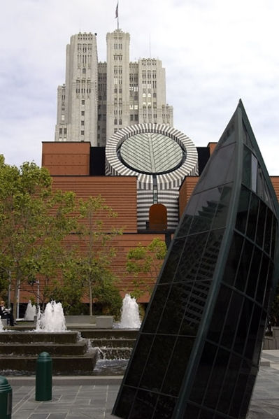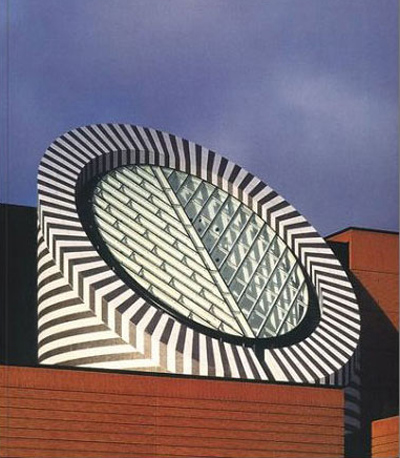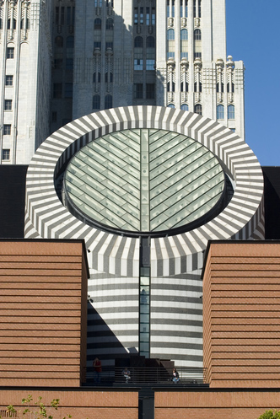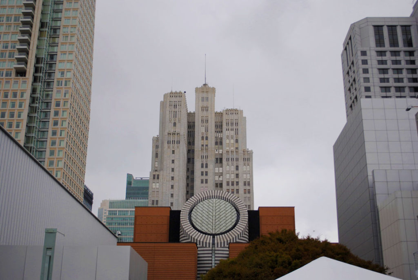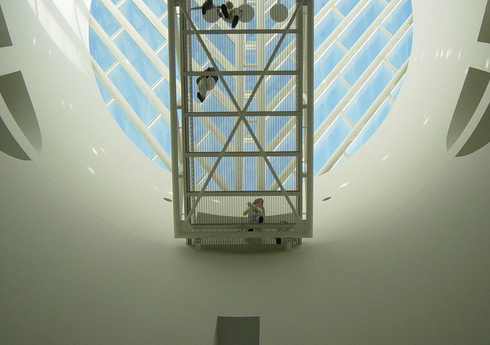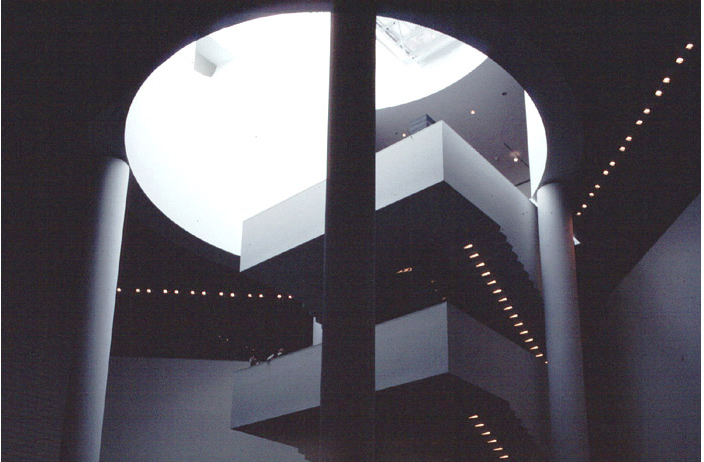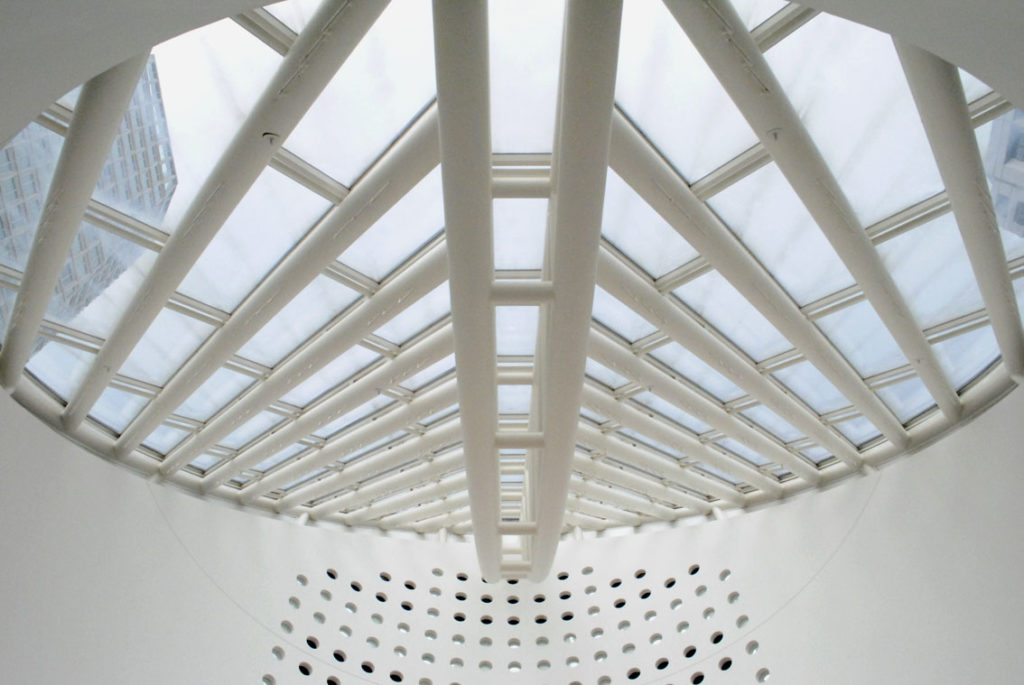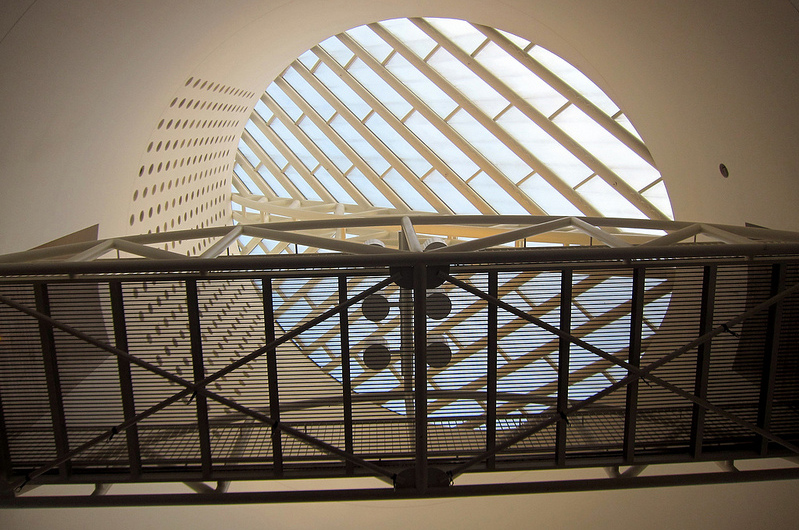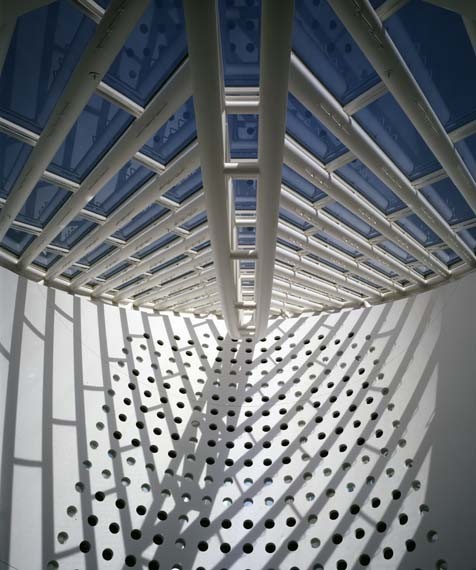SFMOMA Museum of Modern Art in San Francisco

Introduction
The building of Mario Botta, SFMOMA, is an iconic presence in the urban landscape of San Francisco. Since opening in 1995, the building has become one of the main attractions of South of Market, in the city center. In the San Francisco Museum of Modern Art exhibitions not only are outrageous. The exterior of the building, designed by renowned architect, also draws attention because it seems a huge box of bricks topped with a large cylinder. This work was the first building that the architect built in America and also his first major museum.
In the future it will become even more dynamic destination as the SFMOMA is developing a major expansion, designed in collaboration with the architectural firm Snøhetta to accommodate the continued growth of museum programs and the public. This expansion represents the next stage in the evolution of museums and neighborhood, as was once the creation of SFMOMA. This expansion is scheduled to begin in 2013 and be completed in 2016.
History
The San Francisco Museum of Modern Art, is one of the largest and most modern museums of contemporary art and a landmark for the city.
It opened in 1935 under the leadership of its founder Grace L. McCann Morley, Art Museum of San Francisco, and first museum on the West Coast devoted solely to the art of the twentieth century. In the first 60 years, the museum occupied the upper floors of the War Memorial Veterans Building, at the Civic Center of the city. In a major transformation and expansion in 1995, the museum moved its current location in the financial district of SoMa.
Situation
It is located in the downtown area, in Downtown San Francisco, California, United States. Specifically, at 151 Third Street, next to the Yerba Buena Gardens SoMa district. This district of the city is characterized by its industrial past. After a wave of boom in the 90s, the South of Market area is now home to a variety of artistic and cultural venues. Many of the stores that are still in the area have been converted into offices or workspaces. The neighborhood, in a constant state of development offers a variety of restaurants, bars, galleries and clubs.
The opening SFMOMA building on Third Street has driven the transformation of the South of Market area into a vibrant cultural district that includes the Yerba Buena Center for the Arts, Museum of the African Diaspora, the Contemporary Jewish Museum, the SF Camerawork, Museum of Craft and Folk Art, the Cartoon Art Museum and the California Historical Society.
Concept
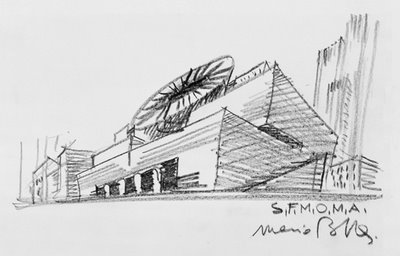
The architecture, as described Botta, involves a light-filled space that depends on gravity to remain earthbound. But, in his words, “what you see on earth is just the tip of the iceberg”. Any new building is a “built landscape” shaped by the invisible culture of their builders. At SFMOMA, the iconic skylight represents the “eye of the city”, “is like a compass.”
Its architecture responds to light and place, just as did the ancient temples and pyramids, solidly. But the architect invited, as did the ancients at the equinoxes, with beams of light from narrow windows and openings in the walls, and strengths. Formed by squares and circles, as the old buildings, the SFMOMA was planned with the sun in mind, placed on an east-west. Light floods the lobby at noon, the galleries were protected from direct light.
Spaces
The five-tiered floors with a brick facade and crowned by a tall cylindrical turret, bears the signature style Botta. The tower was completed with alternating bands of black and white stone, topped with a radial pattern of the same material.
The Museum, with nearly 21,000 m2, includes numerous public areas dedicated to various schedules and functions of the institution. The lower level houses the Museum resources to external researchers and artists, with its Library and Archives, in the area of photography and graphic arts studio.
Ground floor
Open to the Atrium is the Phyllis Wattis Theater, with 278 seats, which accommodates conferences, symposia, seminars, film presentations and various performances.
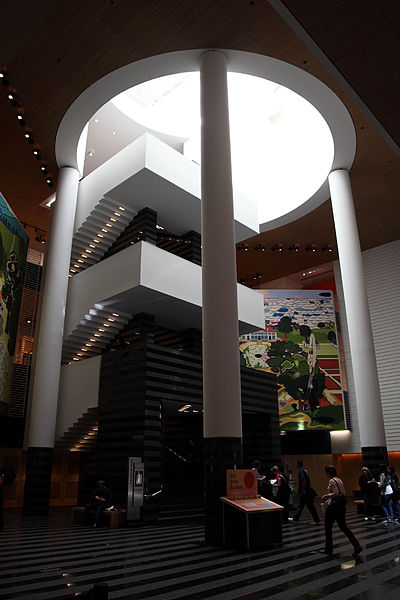
Evelyn and Walter Haas Atrium Jr.
Reflecting the influence of architect Louis I. Kahn, the interior offers generous open spaces flooded with natural light. The open central atrium, receives light through the huge skylight tower, and the height of the fifth floor is crossed by a truss bridge.
The outer striation of the turret, is repeated in alternating bands of Canadian granite placed on the floor of the atrium, in the basement of the interior columns and field. The end result is a lively space that resembles a square and that the architect has described as “the center of gravity for the entire space museum”
From the atrium, a staircase leads visitors from the ground floor to the fourth level, through galleries illuminated by natural light through skylights without the sun’s reach, protecting works of art like religious icons in question.
First floor
On the first floor, Mario Botta located a library, a cafeteria and auditorium around the inner square
Second floor
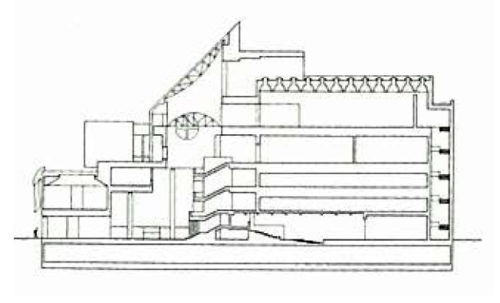
The second floor has selected pieces of painting and sculpture, also dedicating a space to architecture and design programs.
Together with the galleries of this level is the innovative Koret Visitor Education Center SFMOMA offers an extensive menu of programs and activities.
Third floor
On the third floor is a series gives more intimate galleries devoted to photography.
Fourth and fifth floors
The most spacious and airy rooms of the top two floors hosting special exhibitions, arts and media and an extensive exhibition of contemporary art from the collection of the museum.
Garden on the Terrace
In 2009 the museum opened two outdoor spaces and a luminous glass pavilion that offer great views of the city of San Francisco, surrounded by sculptures from the private collection of the entity’s Rooftop Garden.
This space, designed by Jensen Architects, is connected with the galleries on the fifth floor through a glass enclosed bridge. A wall of windows, positioned along the back of the room offers a view of the interior space of the museum, while flooding it with natural light
In 2010, the American Institute of Architects, Chapter San Francisco, Jensen Architects awarded the AIA San Francisco Architecture Award in the category by the honorable Rooftop Garden.
Its construction was carried out with a steel frame, covered with concrete panels coated with bricks. From the entrance to the museum an incision that reaches the tower, crossing the entire building, marks the center axis of the symmetrical construction.
The turret that crowns the building was coated with Canadian stone in black and white, like the exterior columns, the floor of the lobby and lower columns.



