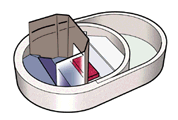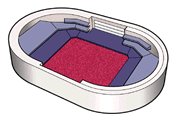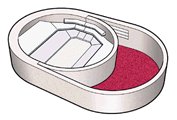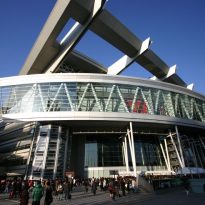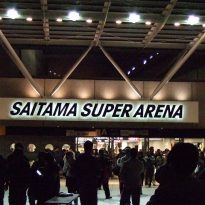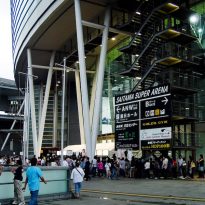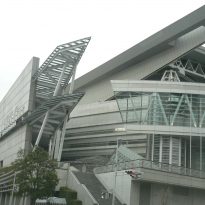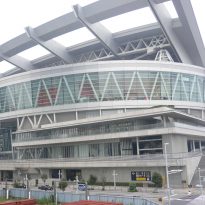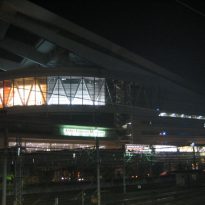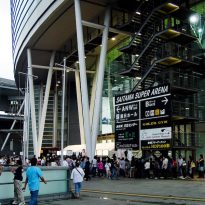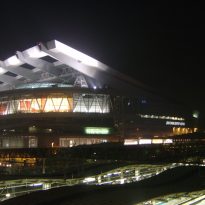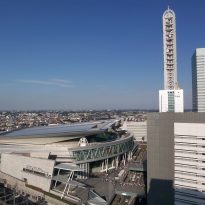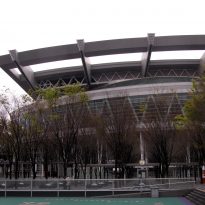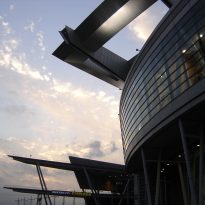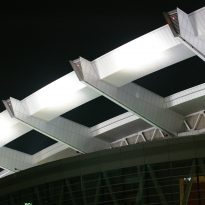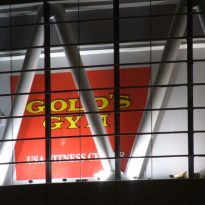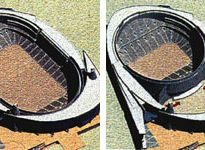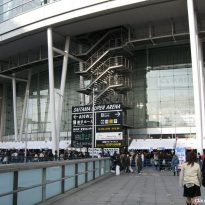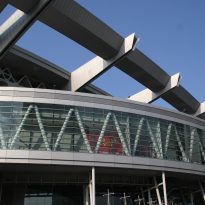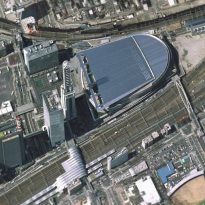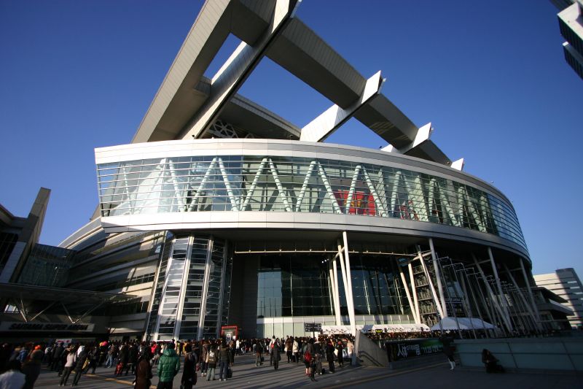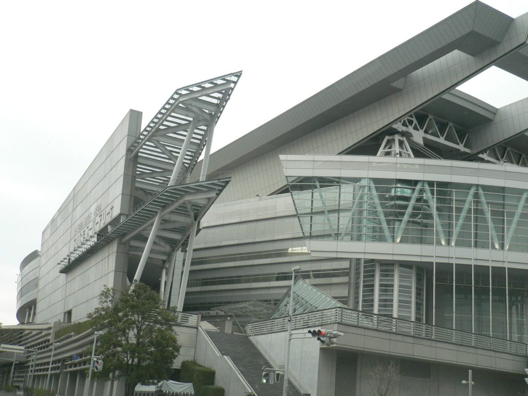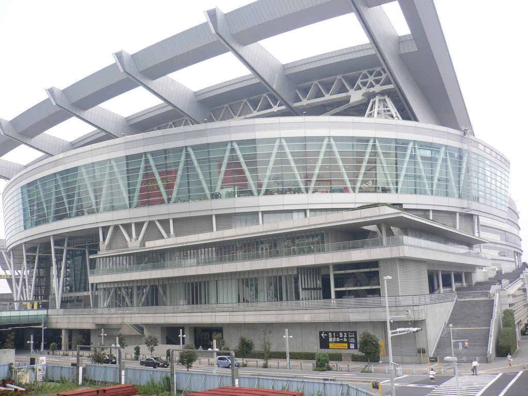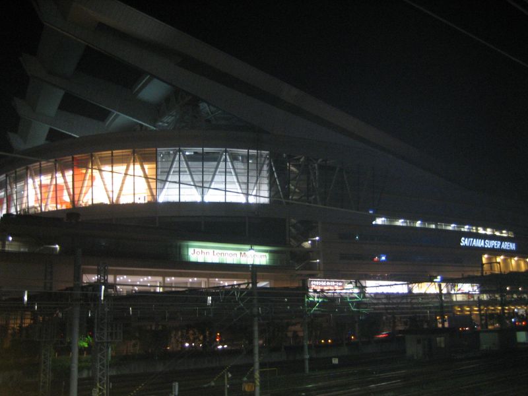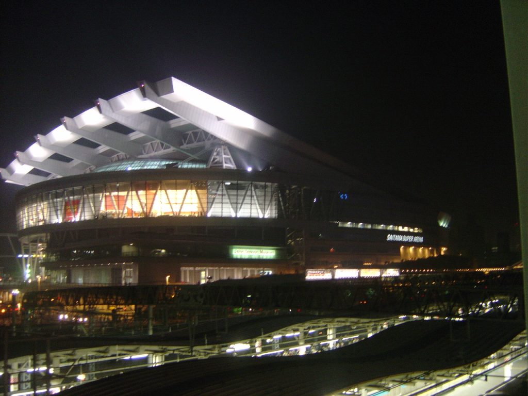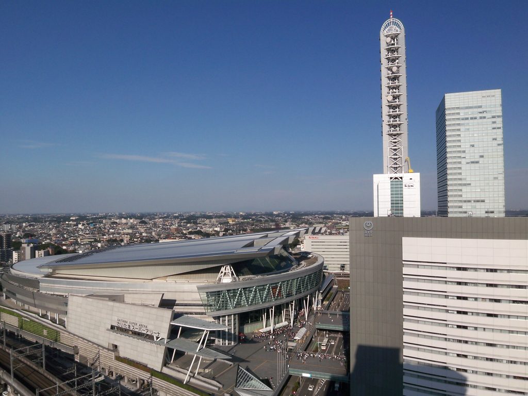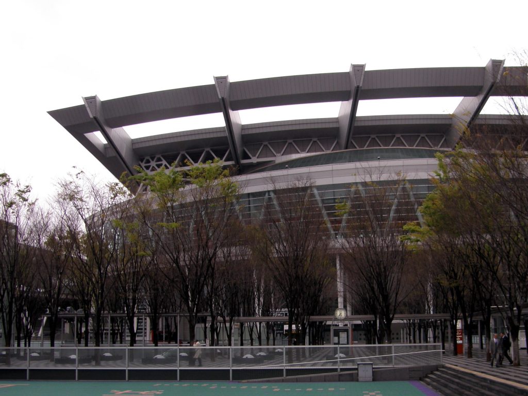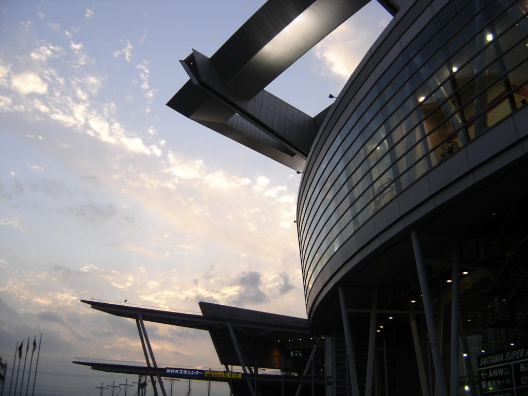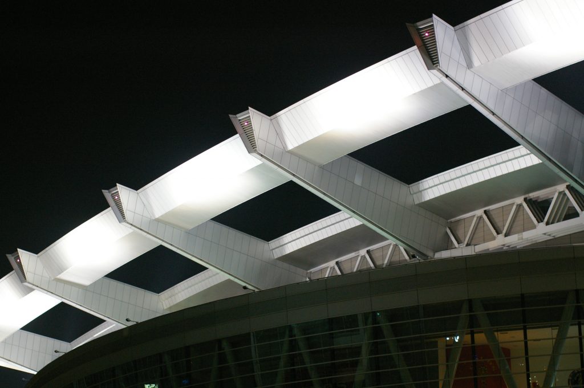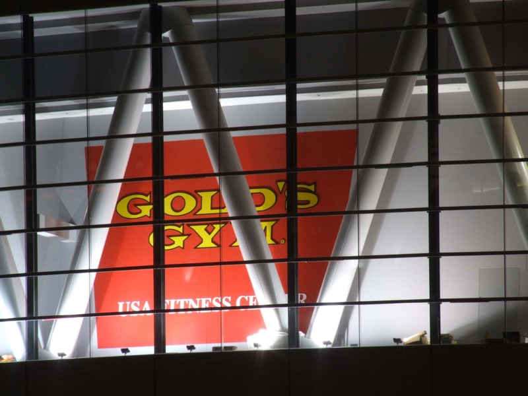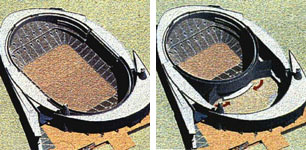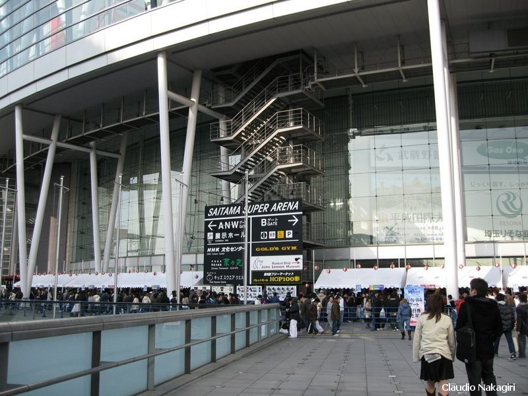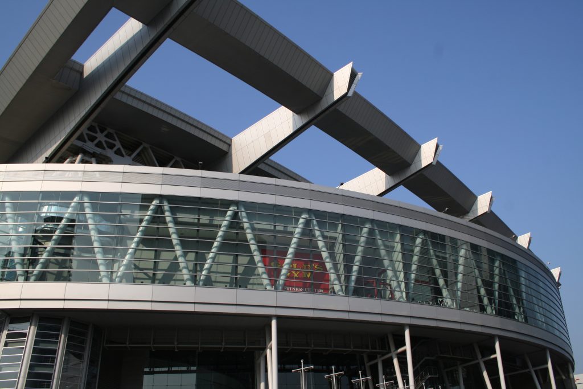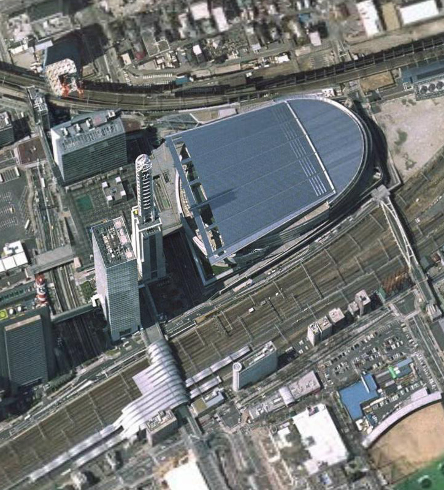Saitama Super Arena

Introduction
The idea of creating a mobile architecture, where components of it can elongarse according to the changing needs of the user, has been experimenting with interesting answers over the past decades.
Back in the’60s Kisho Kurokawa proposed his theory of metabolism, in which the parts or components integrated into an overall urban or arquitecónico could change in a structured system expandable. Kurokawa’s legacy in contemporary Japan can be seen from the architecture of the day to day as in the case of capsule hotels to public works and most representative of the larger Saitama Super Arena, or the Sapporo Dome.
This impressive “transformer stadium was designed by a team formed by the well-known office in partnership with Nikken Sekkei almost centenarian company Ellerbe Becket and Flack + Kurtz Consulting Engineers. The building has won several awards because of its technological innovation and high quality.
Situation
The site is located in Saitama Prefecture is located north of Tokyo and has become practically a suburb today in the Japanese capital.
Spaces and Meaning
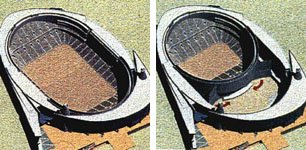
It is a building that can function as a stadium for 37,000 people, a coliseum with a capacity for 22,000 spectators and a concert hall of 5,000 seats.
The transformation of a function to another takes only 20 minutes, a gigantic structure displacing 15,000 tons of shrink and 41.5 m tall that moves a distance of 70 meters, bringing with it approximately 9000 seats. But seats are not only displaced but also bathrooms, hallways, offices and various equipment that fit perfectly chosen for the new role.
The design includes the possibility that the building simultaneous events such as concerts, exhibitions and sporting events. Moreover, the height of the roof panels can be adjusted according to the acoustic requirements of the event is taking place at that time.
The merit of this mobile structure is remarkable given the security that a building of this nature should give particular seismic zone in Japan.
The front of the colossal supports giving the spectacular and monumental building. Curved glass facade and the building bathed in light by day and makes a reference fulgoroso night, and is composed of two bodies: a pedestrian level is a monumental atrium that opens onto a square of receipt, which in turn communicates with the railway station in Saitama by a bridge.
On it, and how a flying saucer, is another cylindrical glass volume, which contains gymnasiums and other facilities, which suggests orthogonal grid structure in “V” that sustains it.
On this record, glass, crown structure in the form of coverage range, located more than 60 m above the ground, emphasizing that the effect extends a welcome to the viewer.
However, the design includes elements that make up this monumental for the Saitama Super Arena is not a mole and inhumane overwhelming. Next to the facade lies the John Lennon Museum, a two-block houses a collection of the late former Beatle donated by his widow, Yoko Ono Japanese. It may seem unusual, but this is the first (but only) John Lennon museum in the world. Besides being an attractive element, helps give a more human scale to the whole.
Structure
Materials
Steel and glass are the most abundant material in this work, however, aluminum is also present as the lining of the large cantilever beams that stand.
The stone was also found resistant to creating a socket on a daily level of street and giving a sense of the whole settlement could hardly be achieved with the exclusive use of materials “hi-tech.”



