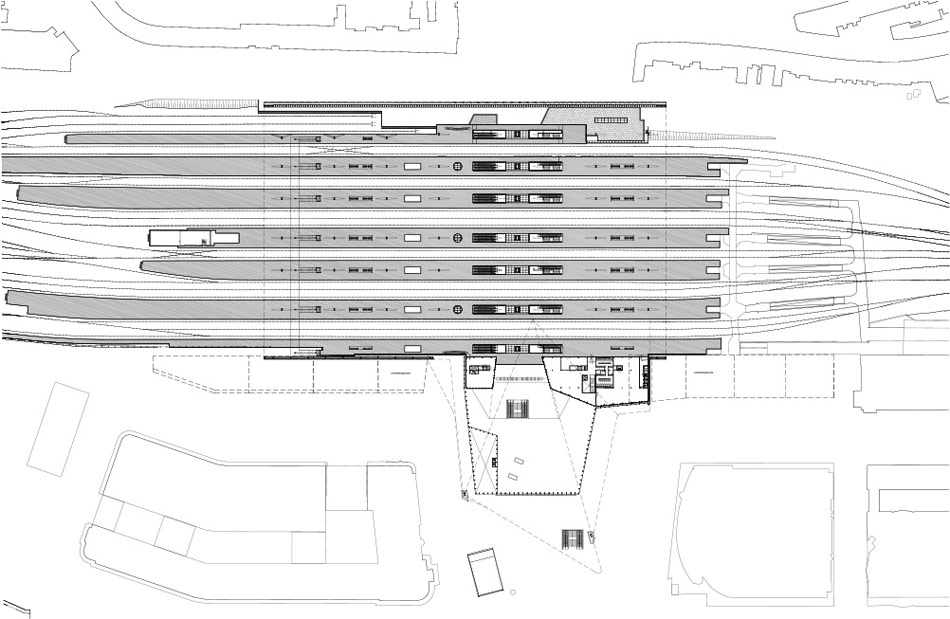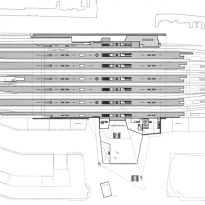
This image is available in several sizes: 205x205 pixels, 500x326 pixels, 950x619 pixels, 950x619 pixels, or 950x619 pixels.
About this building
Rotterdam Central Station – Renovation, designed by Benthem Crouwel Architects, West 8, MVSA Architects, is located at Stationsplein 1, 3013 AJ Rotterdam, Holland. It was designed in 2003 and built in 2007 - 2014.
It has a height of 30m.
It has a total built-up area of 46.000 m²
Other people involved in the desing and construction process of the Rotterdam Central Station – Renovation were:
- West 8 as Landscape Architect
- Arcadis, Gemeentewerken Rotterdam as Structural Engineer
- Bouwcombinatie TBI Rotterdam Centraal as Construction Company
If you want to learn more about the Rotterdam Central Station – Renovation, don't hesitate to check the full article! Were you'll find a lot more information about it, including historical context, concept development, type of structure and materials used, and more.
File History
| Upload Date and Time | Thumbnail | Uploaded by | Comments |
|---|---|---|---|
| 2018-06-11 at 12:38:45 |

|
Maria de la Paz |