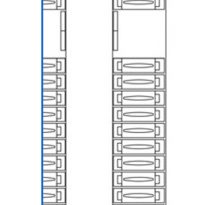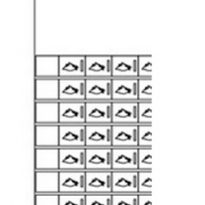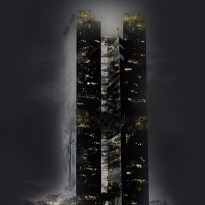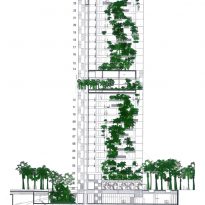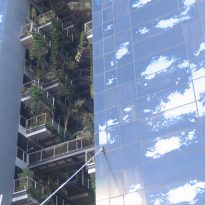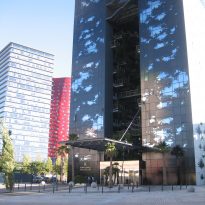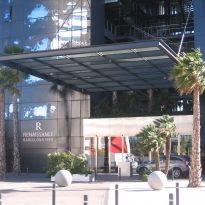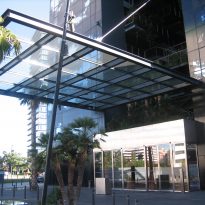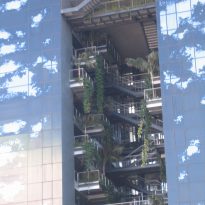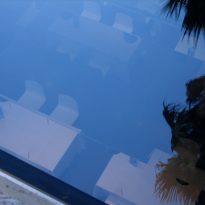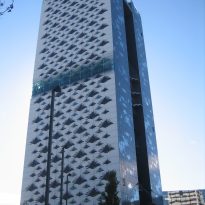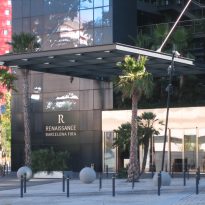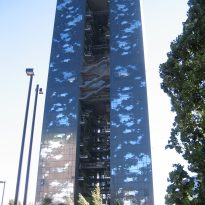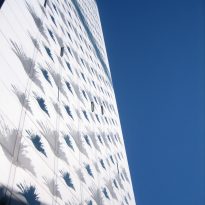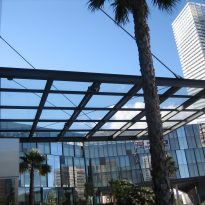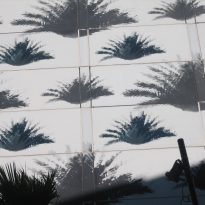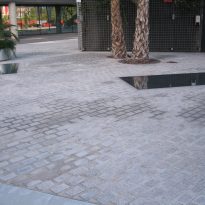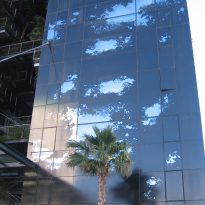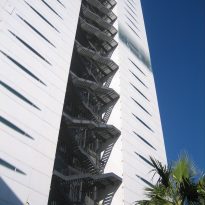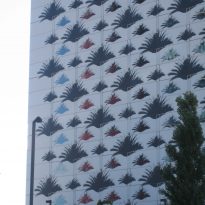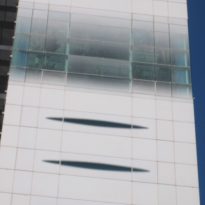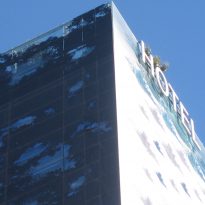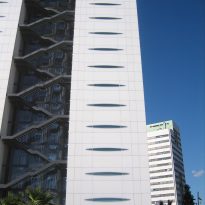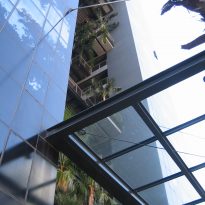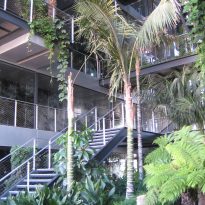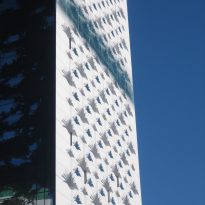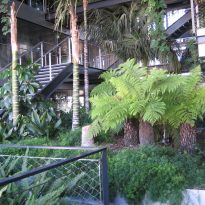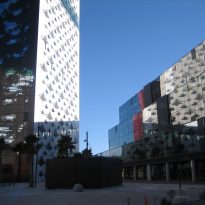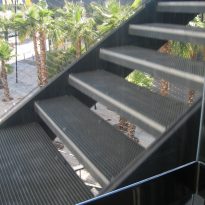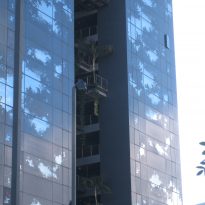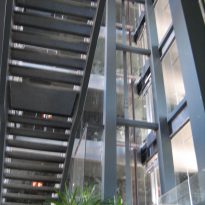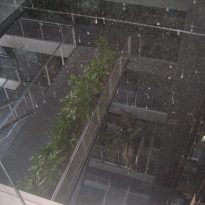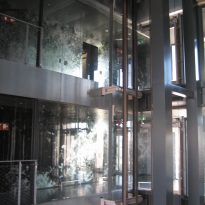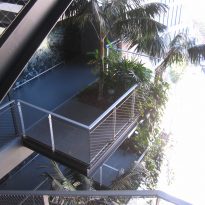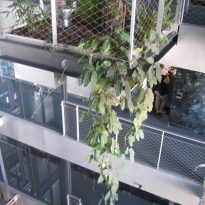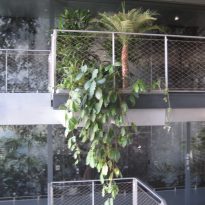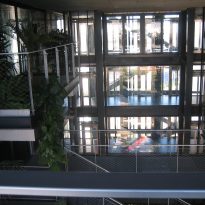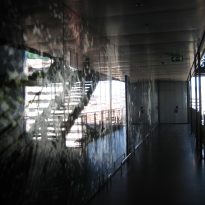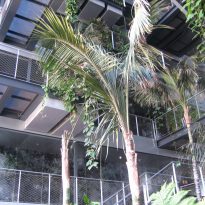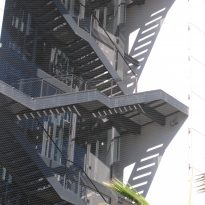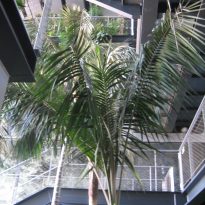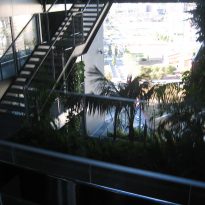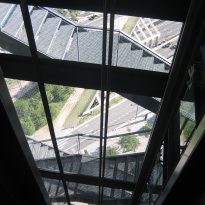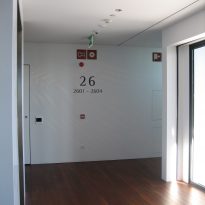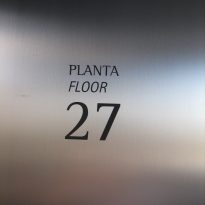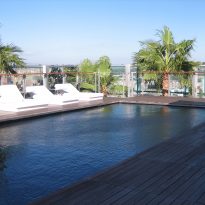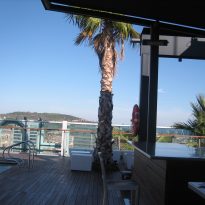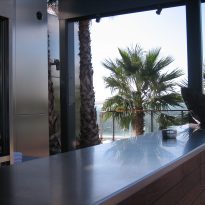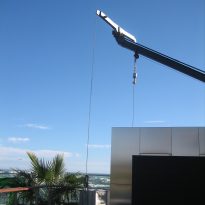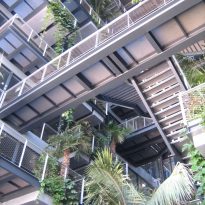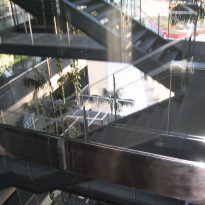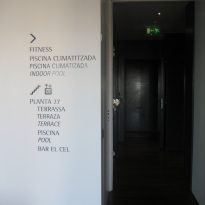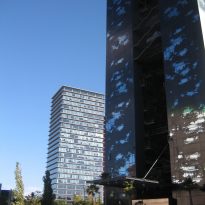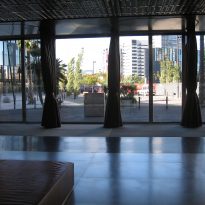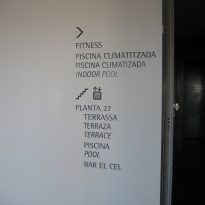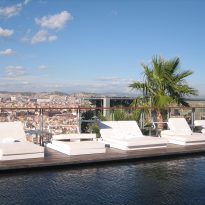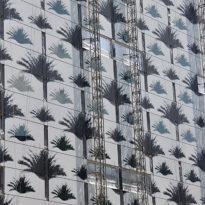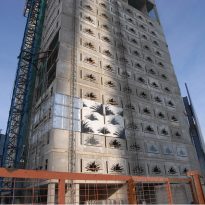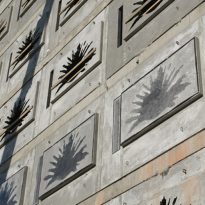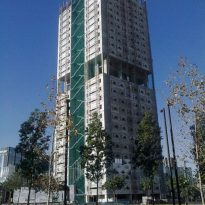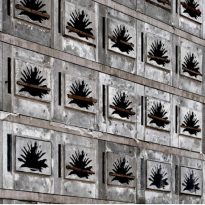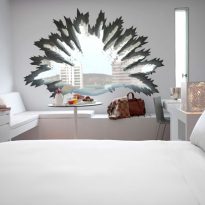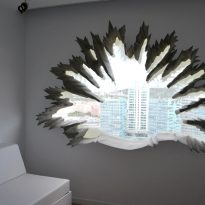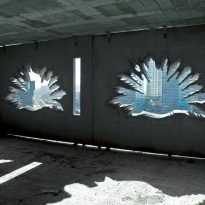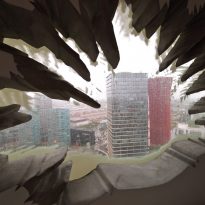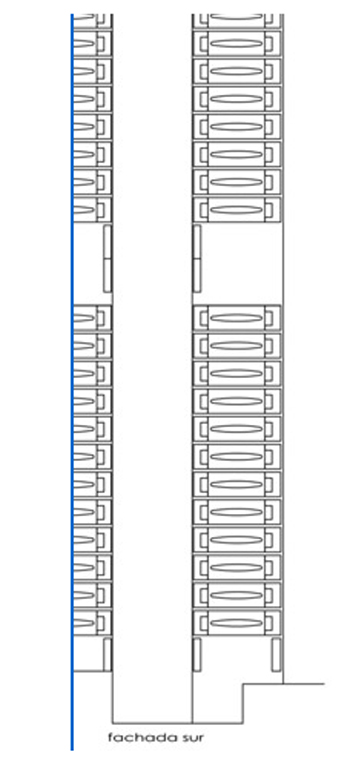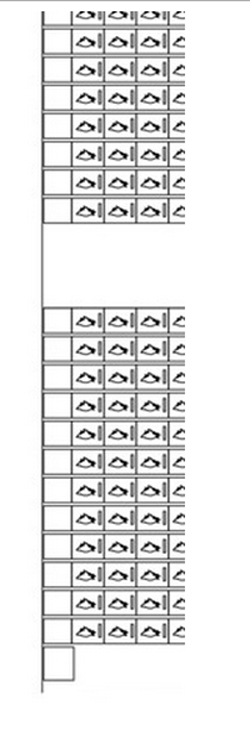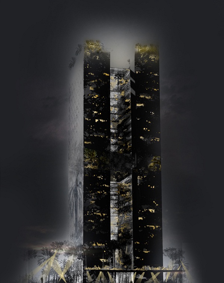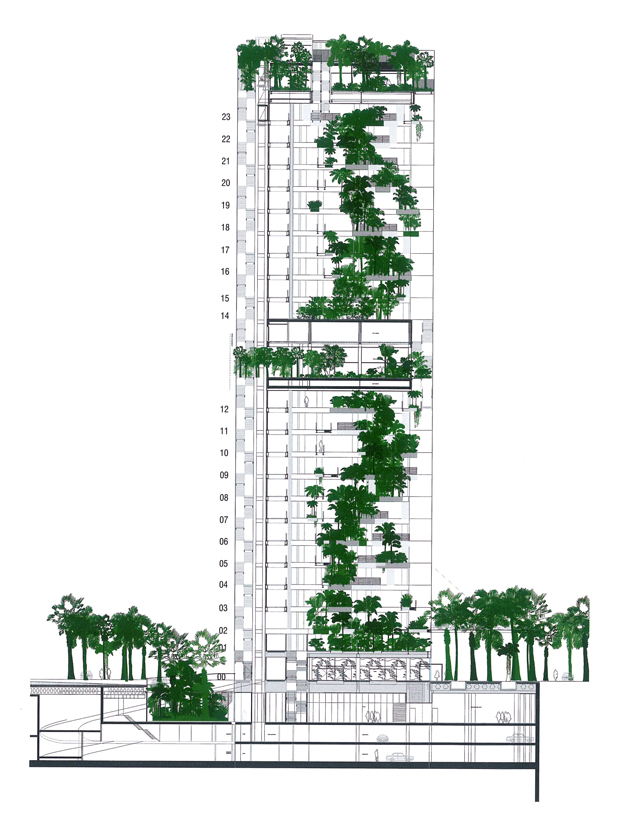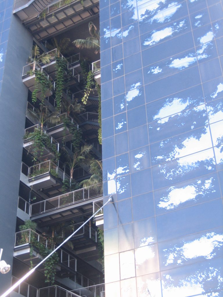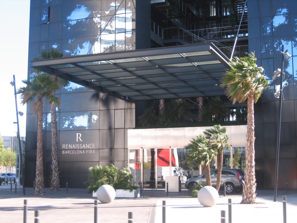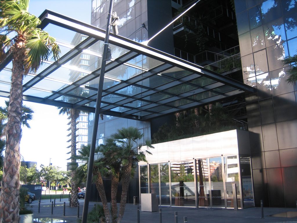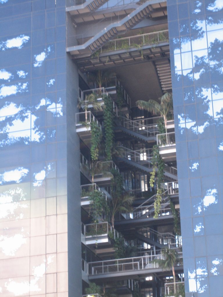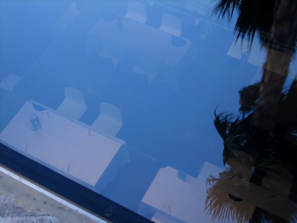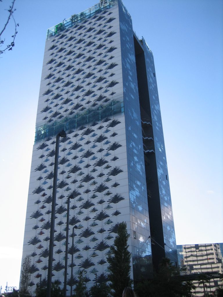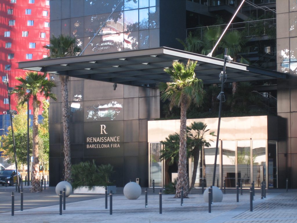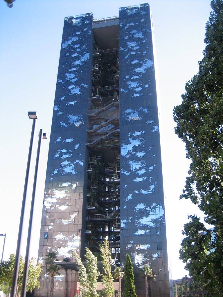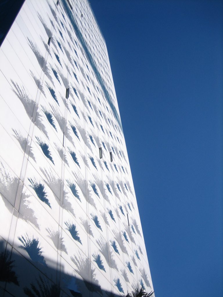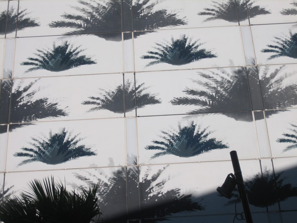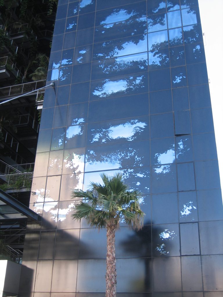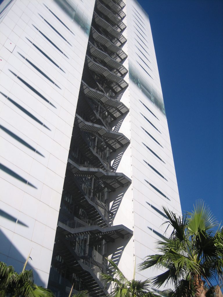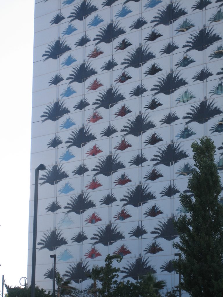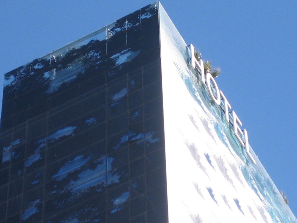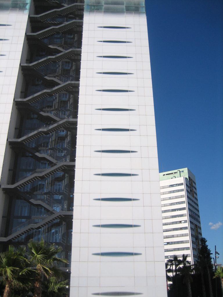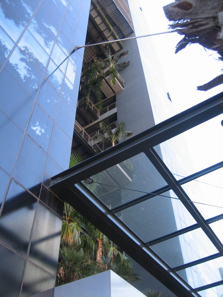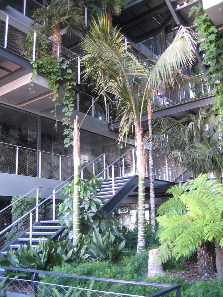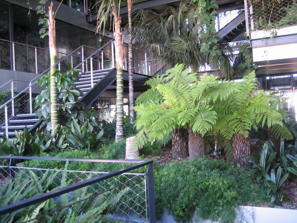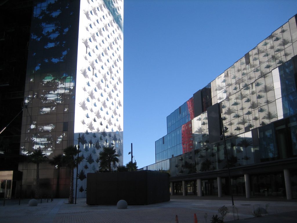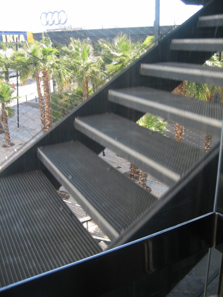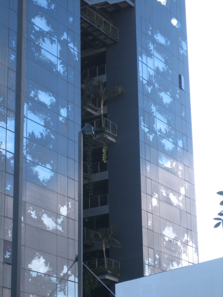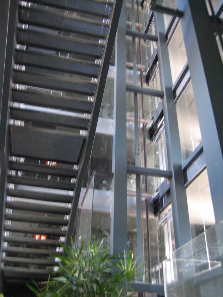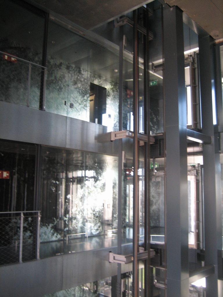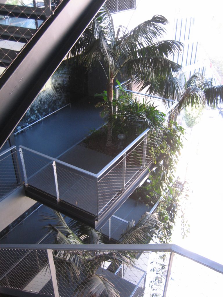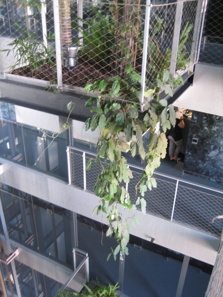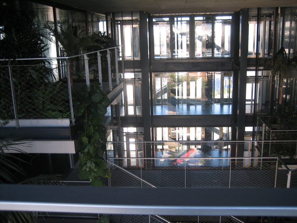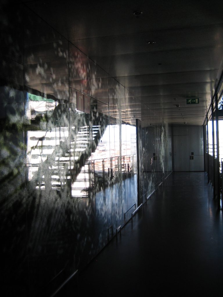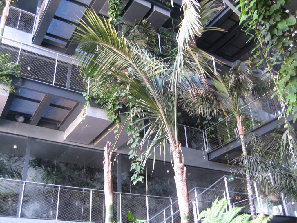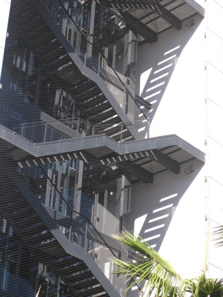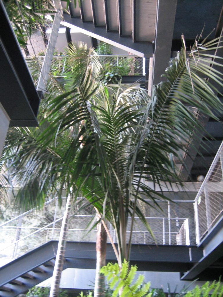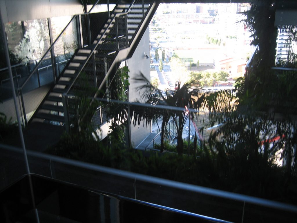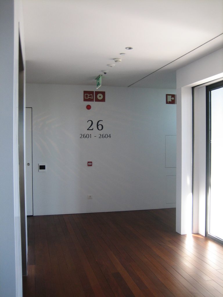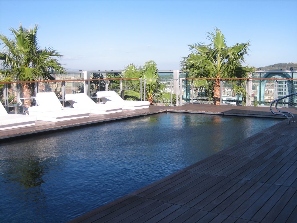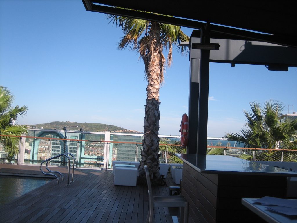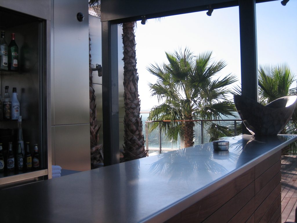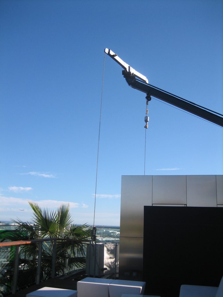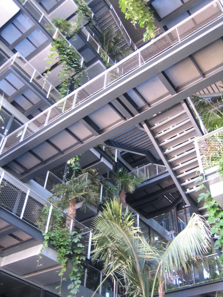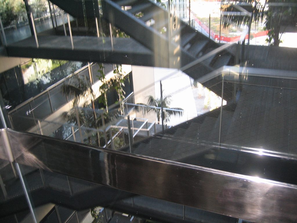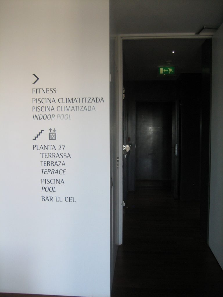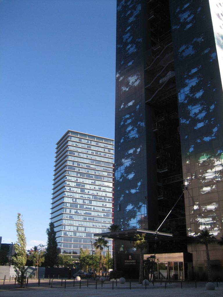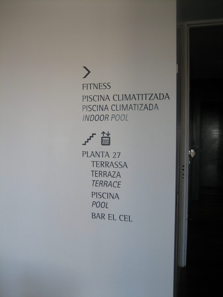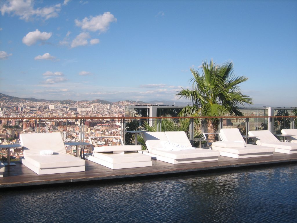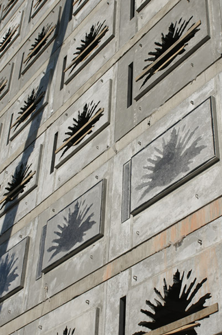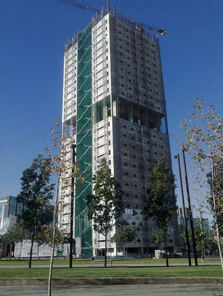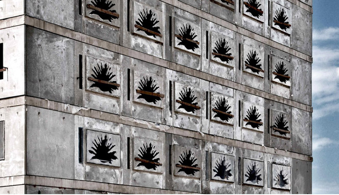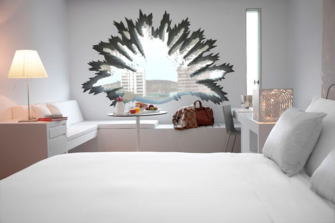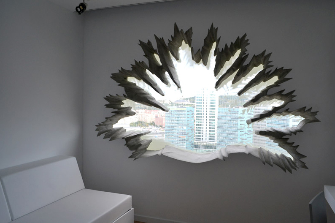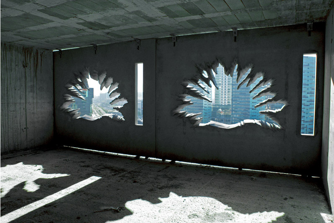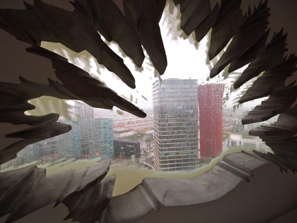Renaissance Barcelona Fira Hotel

Introduction
The Renaissance Barcelona Fira Hotel (4*), is a project located in one of the busiest areas of the fairs in Catalonia and has become an urban retreat in the midst of a growing district. The hotel was developed by Atelier Jean Nouvel, author of such famous works as the Arab World Institute on Paris, or Agbar Tower on Barcelona and Ribas & Ribas Barcelona Studio, continuing the approach that has acquired modern architecture in recent years Catalan capital.
Location
The Hotel is located in the Plaza Europa 50-52, next to the Fira Barcelona Gran Via in L’ Hospitalet de Llobregat, Barcelona, Catalunya, Spain.
Concept
This draft Jean Nouvel has become vertical garden architect. The integration of nature in its architecture gives the building a truly innovative, fulfilling the intention of the architects, ” create a living element in constant renewal.” In the words of Nouvel “We wanted to make this hotel a unique and characteristic, causing the guest with unmatched feeling of surprise “.
The forest aspect was also taken into account in the standard screen-printed on the glass facades, both the recurrent form of palm trees on the east and west facades, the forest of the main facade or the reasons that cover the corridors of the rooms in the various plants. The printing of the south facade correspond to a horizontal oval shaped.
Spaces
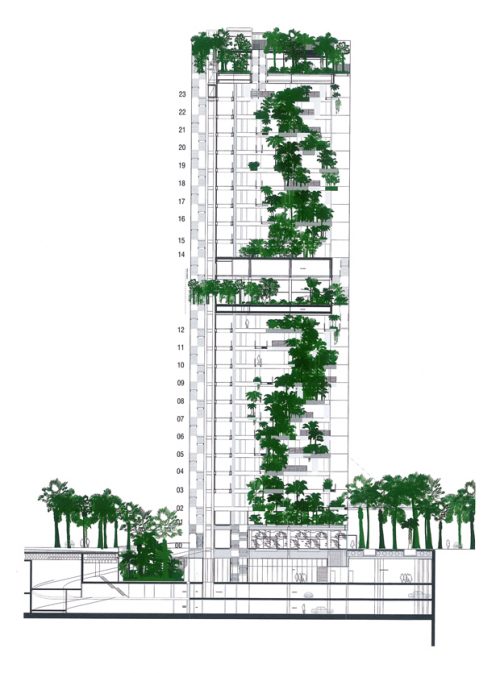
The 27 storey hotel change appearance throughout the day, as the light shines on the building getting amazing results, together with the combination of black and white that dominates the environments, to the great presence and a studied orientation plant. During the afternoon the sun shines in the west front and the screen-printed forms are reflected in the mirrored facade of the building that faces significant creating a virtual landscape.
The two towers linked by two bodies of vertical communication, the restaurant and the terrace, in the center are the “big green atrium ”
The hotel has 357 rooms, a restaurant, convention center, spa, fitness center and parking.
Terrace
On the 27th floor viewing deck with pool, solarium and a bar for cocktails.
SPA and Fitness
The spa and fitness center are located on the 26th floor, as well as suites.
Floor 14
In this plant, which forms one element of communication between the two towers that make up the hotel, was enabled a large restaurant with panoramic view and set the space for kitchens.
Rooms
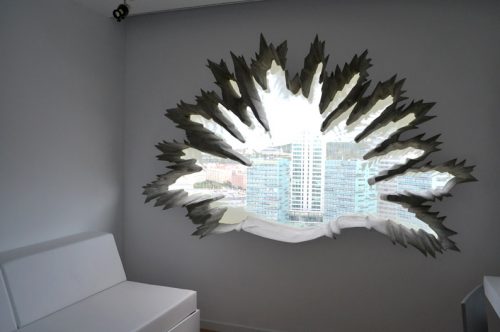
The rooms are modern, alternate interiors ranging from stark white walls in 314 of them, to the other 43 amounting to a deep gray tone. It offers 110 deluxe rooms, 88 overcome, 66 premium, 87 junior suites and 6 suites on the 26th floor which have spectacular views and private gardens.
The incidence of natural light and puppetry forms, not only have an effect on the building and its facades, also be seen inside the rooms, which throughout the day finds get a play of light and shadows.
Event rooms
In the basement of the hotel were located 11 meeting rooms, 1,200 m2 with a capacity of over 1,000 people and an interesting feature, on the roof of these rooms are large glazed openings that open to the garden square surrounding the towers and allow natural light to enter events held during daylight hours.
Parking
It has capacity for 140 vehicles.
Vertical Garden
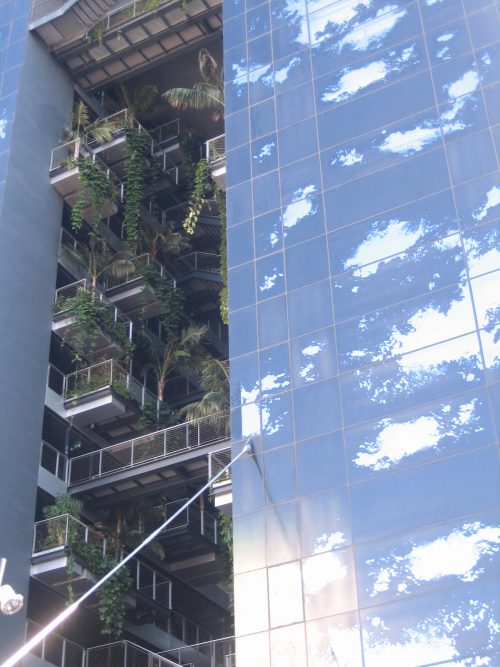
The team of landscape architects must take into count the weather of [ [ : Category: Barcelona | Barcelona] ] and the particularities of the building. The temperature and wind were key considerations when choosing which plants to use. The palm met the strength requirements as well as adapt to the architectural structure, growing vertically only.
The hotel grounds are divided into three distinct stages :
1 – Exterior building zones
The vertical garden outdoor areas consist of the plaza at the base of the building, adapted to a comprehensive development project, by the viewing deck on the 27th floor, and private gardens on the 26th floor suites.
The predominant species is the Washingtonia palm, native to California.
2- Central atrium
The second scenario corresponds to the central atrium of the building, where the protagonist is the Kentia palm, from Australia, resistant to lack of light.
3 – Panoramic restaurant
It is the last scenario, located on the 14th floor panoramic restaurant corresponds to the area and have more vegetation. In this area where there is a limit was due ceilings limit the height of the plant elements. The increased presence corresponds to the Yucca Elephantipes interior, from El Salvador and Guatemala.
Structure and materials
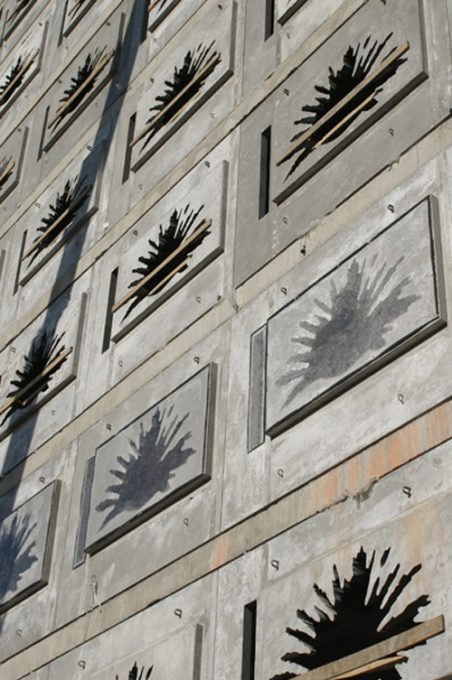
The building consists of two towers 110m high, which house the rooms, joined by a panoramic restaurant on the 14th floor, and a viewing deck on the 27th. A single staircase rises through the central atrium reaching 105m in height along a different path in each level change, connecting galleries and bridges, platforms and hundreds of boxes containing varieties of palm trees and other plant species. Its 27 floors are built into a vertical garden palm trees and vegetation which become part of the architectural elements, making the hotel a natural refuge.
Materials
Steel, concrete and glass are basic materials in the construction of the hotel.
• Facade
The facade is made of cast concrete panels that serve the dual purpose of inner enclosure and support for etched glass exterior.
We have developed two basic parts : the first 3.8 x 3 meters, with a large palm -shaped opening that acts as a window within each suite, and a second piece of 3 x 7 meters with a shaped opening horizontal oval enclosure rooms on the ends of the towers, allowing windows offering a view of 180 °.
The glazing of three of its four sides is white, while the north-facing is almost completely black.
• Vertical Garden
The vertical garden that runs through the central atrium, through its 27 plants and between the two towers that serve as a natural refuge to vegetation, palm houses 10 293 different types and more than 30 plant species from five continents, becoming a architectural element perfectly integrated into the building structure.
Video



