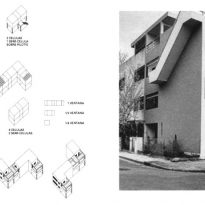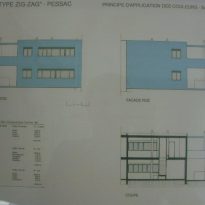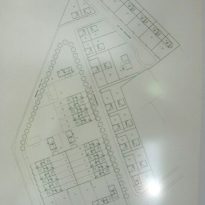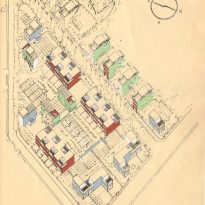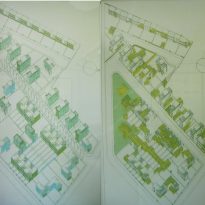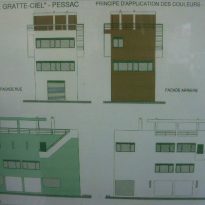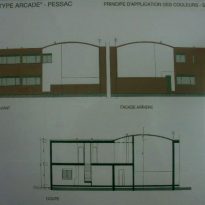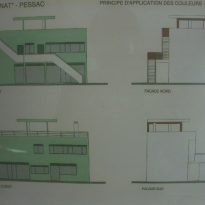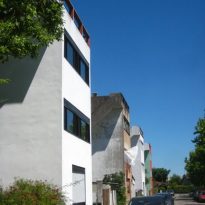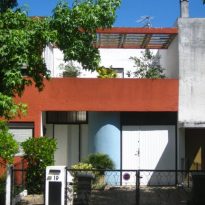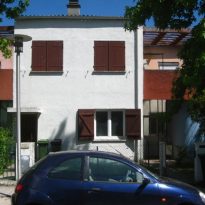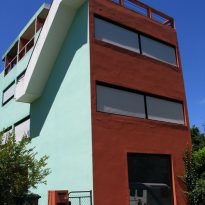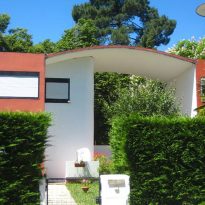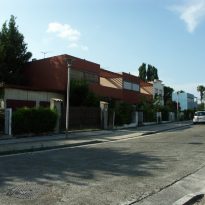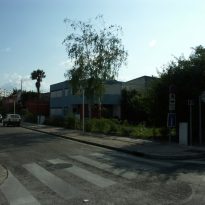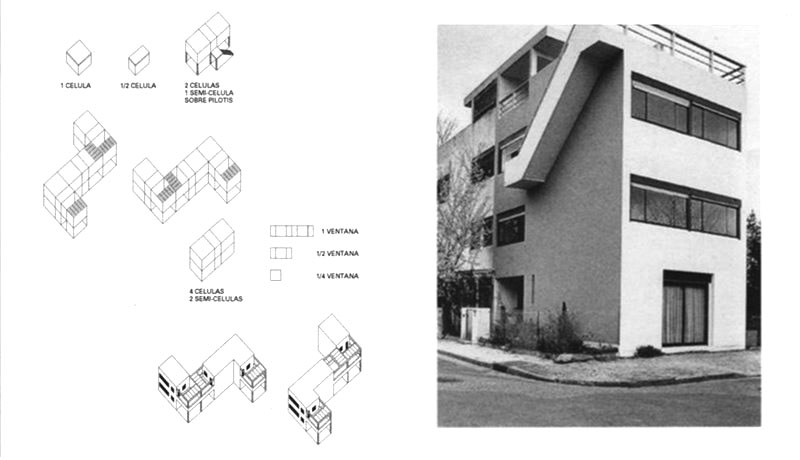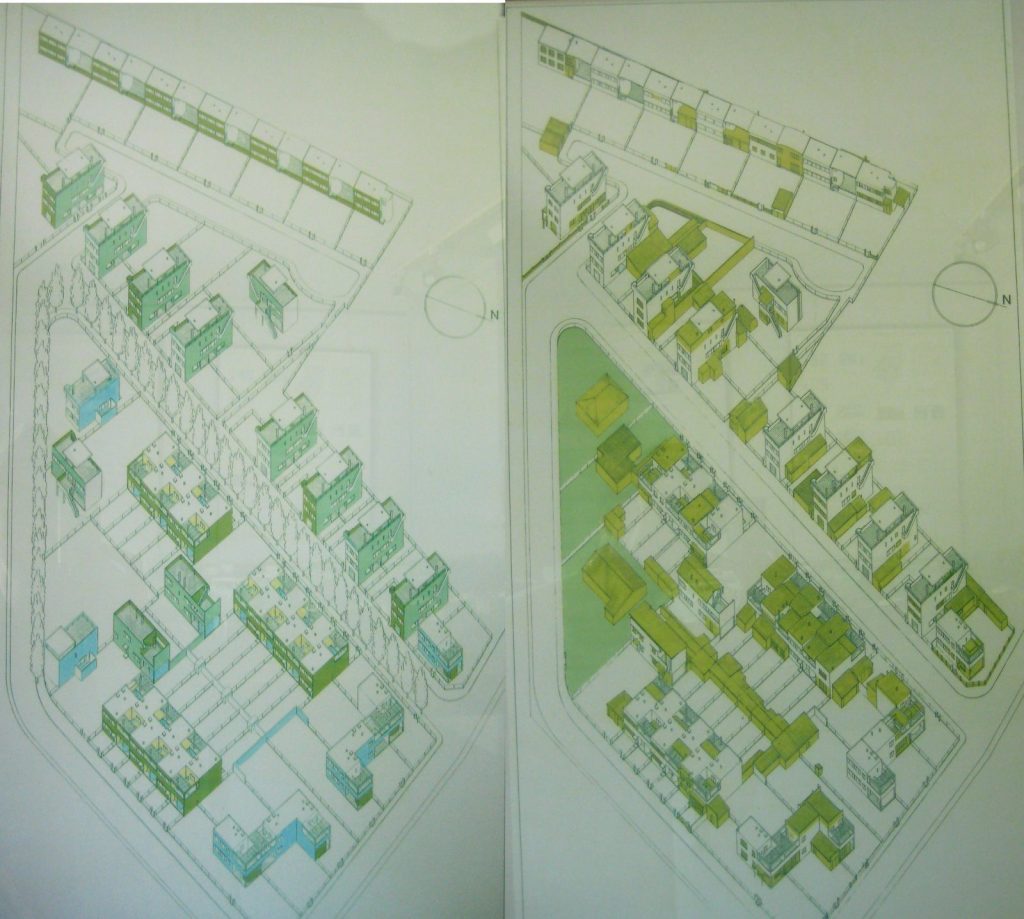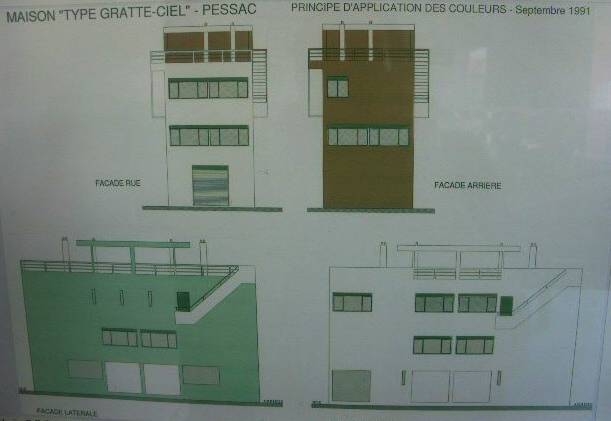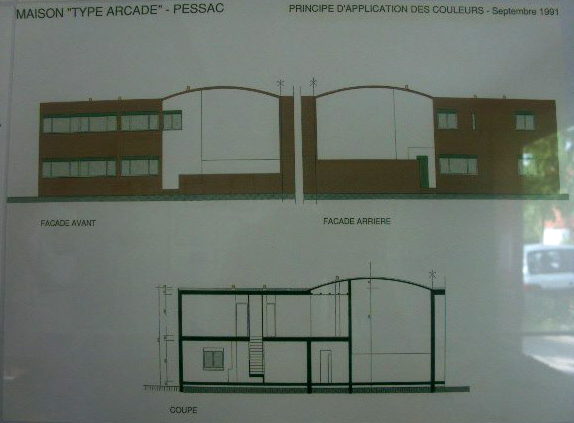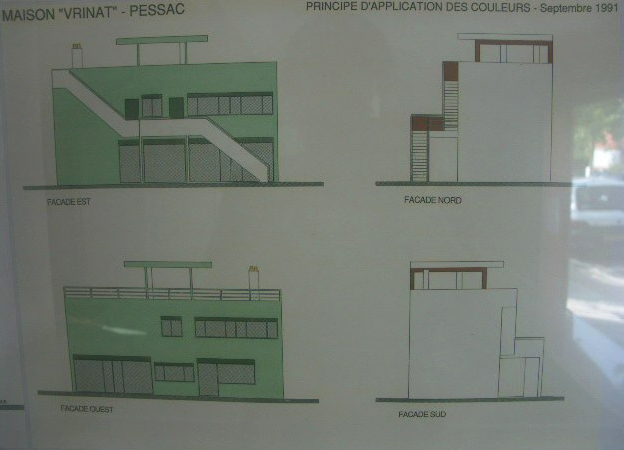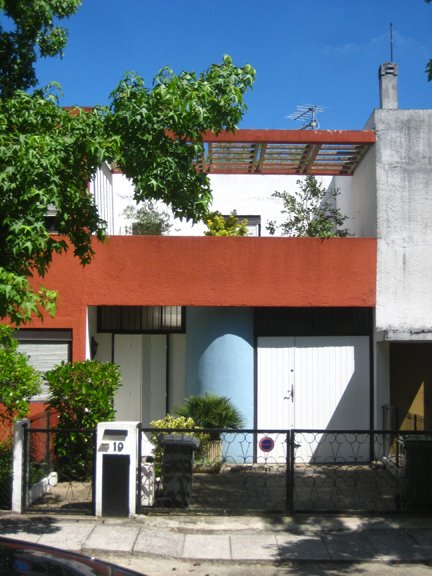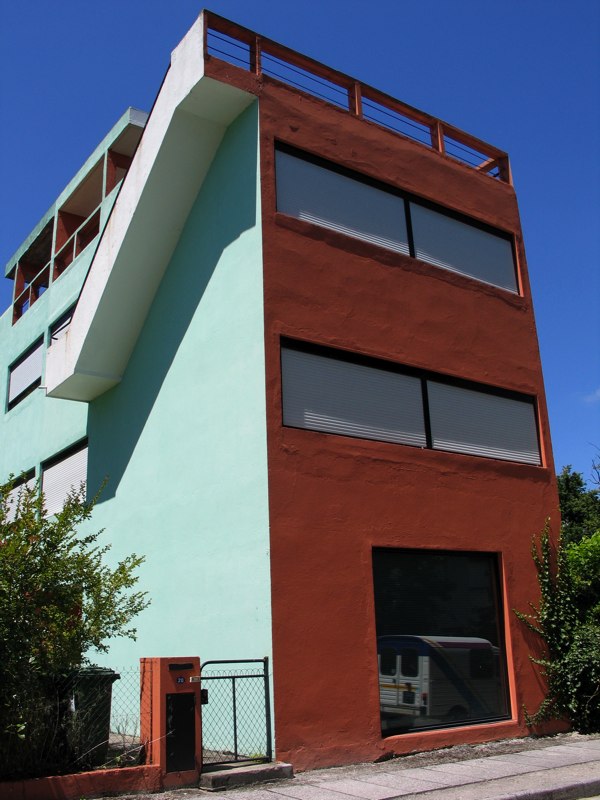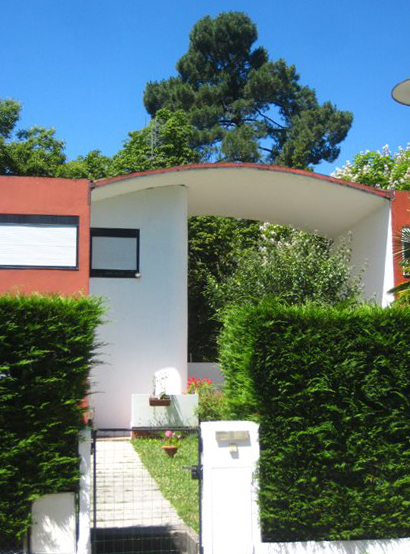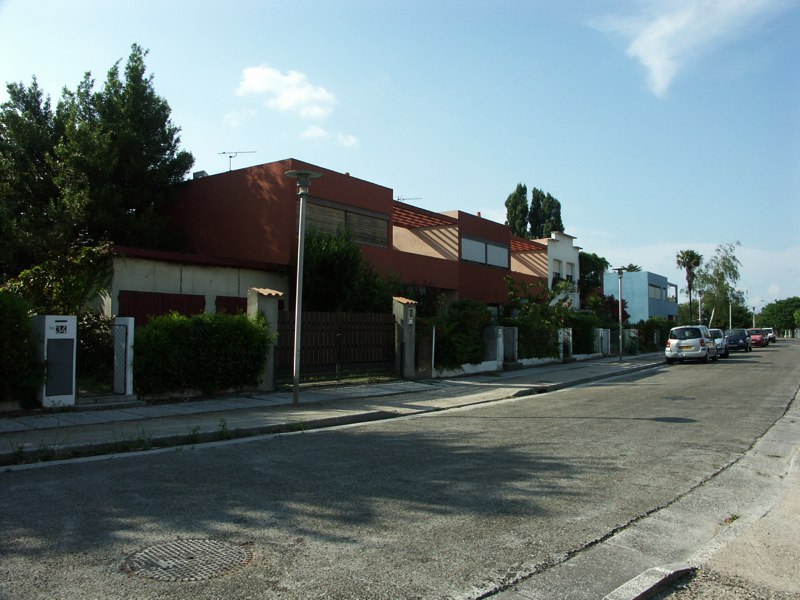Quartiers Modernes Frugès

Introduction
Between 1920-1923, Le Corbusier published in “Vers une Architecture” some texts where he referred to the houses as machines for living and the standardization and mass production of housing:
“A new era has begun, a new spirit. The industry gives us the tools that allow us to adapt to this new epoch, animated by the new spirit. The housing problem is a matter of time. The large-scale industry should worry about building and establishing the elements of the house for mass production. We should create: mass production spirit, the spirit of construction of massive housing production, the living spirit of mass production of housing, the spirit of conservation mass production of housing. ”
After reading this, Henry Fruges, a manufacturer of Bordeaux, decided to ask Le Corbusier and Pierre Jeanneret housing project for industrial workers in the year de1923. Along with this project responsible Fruges two experimental homes along the Atlantic coast in Lège.
During the process of design and construction at the same time Le Corbusier was developing several projects, not only Lège Pessac and also the studio Ozenfant and Venus in Vaucresson The village in 1922, La Roche – Jeanneret House in 1923 and the L’Esprit Nouveau Pavilion in 1925.
Location
Located 3 km outside the southwest city of Bordeaux Pessac. Currently it is maintained for the association of local residents, although for many years was modified.
Concept
By this time the assumption of five points in the architecture and developed in various projects of Le Corbusier, however this project was the first version of “The horizontal garden city”, the utopian city that later would work projects. One of the main ideas that this project was started in a home “low-cost.” This was the beginning of the redefinition of man, society and art.
It was decided to construct 130 homes, but only 50 of them were built. Four areas were planned on land designated for urban project area A, B, C and D. Of which, finally projected the CYD, which are currently in place.
The main concept of this project was the repetition of the cell base, this was a module of approximately 5m x 5m, more than half a module that would be repeated to achieve various combinations. The most representative are four stages, skyscrapers, arcade and isolated.
The polychrome was the main point in this project because Le Corbusier experiment in three colors, red green and blue, as I said in the text, the polychromy is a unique psychological power since it eliminates the feeling of mass and amplifies the sense of levels and areas.
Spaces
After the combinations generated by the module or basic cell generated four house types were built:
Quinconces or staggered
Are distinguished by three houses that together they form a Z using 5mx5m module over half module. By uniting the three houses are modified in facade and spatial distribution due to the orientation.
Each house has two floors. Downstairs is living room, kitchen, bathroom and hallway. Upstairs are two bedrooms, one greets her with a terrace and a bathroom for both.
Gratte-ciel or skyscrapers
This house is the most characteristic of the movement in this industrial town, is representative of the entire flag. It extends vertically into three levels with a 5x5m module, more than half module in the center and half an auction module on services that lead to the roof or fifth facade. This cell shimmers to have a block of two houses. The hanging garden and access to them by external stairs lead us to the terrace.
Each house has ground floor: access, hall, stairs and parking, in-class plant: living room, kitchen, bathroom and small room, second level: large room with terrace, small room and bathroom on the terrace : indoor and open area.
Arcade or arch
Unlike the previous home housing this module shimmers but does not extend horizontally to create a lobby and terrace covered by the arcade and enclosed by low walls that allow privacy. The arch that arises from the rooftop terrace, covers two levels of housing. This allows us a glimpse into the forest from the room that is created under its shelter. All this in front creates a rhythm characteristic of arcs and volumes in the set.
Each house has ground floor: living room, kitchen, bathroom and bedroom plus small covered terrace, in-class floor: 3 bedrooms medium, cover the archway.
Isolee or isolated (Vrinat)
The house stands on piles, open plan maintained except in the middle central module which is located a service room and a bathroom. To access to housing is necessary to climb stairs to the entrance hall with small terrace.
The accommodation comprises on the ground of first level: living-dining room, bathroom, kitchen and two medium sized rooms.
If we continue these external stairs lead to the plant terrace where you can see a space free of roofing and roof area.
Structure
The main structure is based on five points employed in the business domain, from a cell that has piles and slab formwork, you get different combinations to create a uniform structure. Le Corbusier carried out schemes where plasma: a half cell + cell + a cell that is the basis of this project. It has approximately five meters as indicated by the plans. As in their constructions Le Corbusier uses the walls as a protection to this structure and its inhabitants.
Materials
For this particular book was used as the main material in the work, the structure from the foundation was made of reinforced concrete. For households in arcade Le Corbusier began experimenting with concrete shells, as well as shelves, benches, railings, low walls and objects adapted housing made of concrete.
The walls are hollow brick base 0.20×0.20×0.40m allowing thermal and acoustic insulation with a coating of mortar to give this purity to the volumes and walls of his proposal.
The carpenters are made of metal sections, usually accompanied extruded glass slide. The opaque glass is used in some windows that just want to provide light but not transparent in some places as the roofs on the terraces.
The railings are made with steel and grilles, registers, mailboxes, some banks and other details in the housing complex.
The soils are generally modulated concrete pieces and the spaces and rooms used wooden floor to provide warmth.
Bibliography
•”Le Corbusier : Les Quartiers Modernes Frugès”, Marylène Ferrand – Jean-Pierre Feugas – Bernard Le Roy – Jean-Luc Veyret, Paris: Fondation Le Corbusier; Basel: Birkhauser Publishers, 1998, 143 p. 92 illus.ISBN: 3-7643-5808-4
