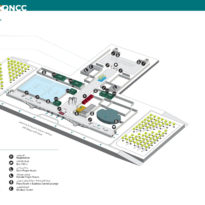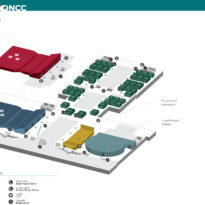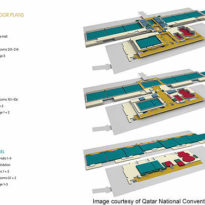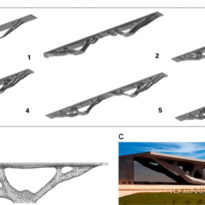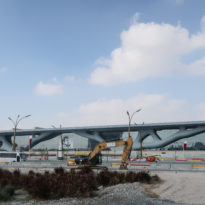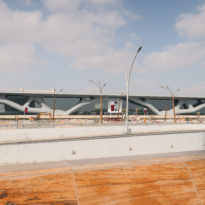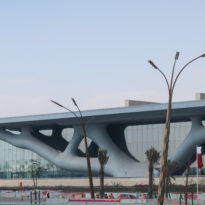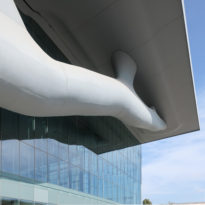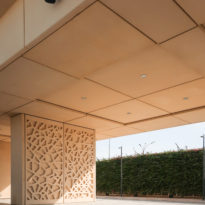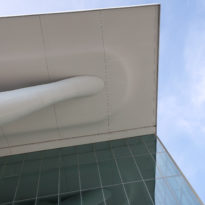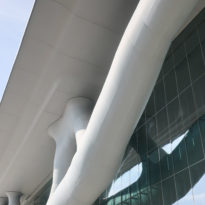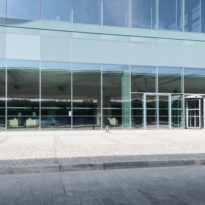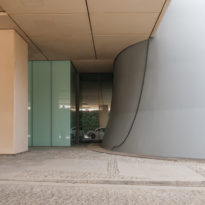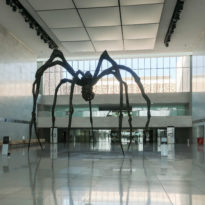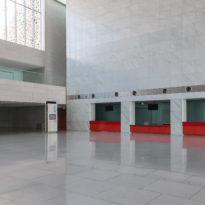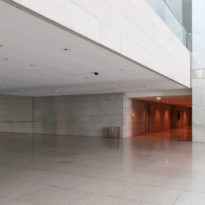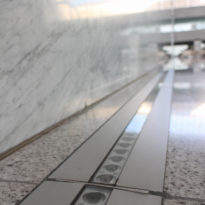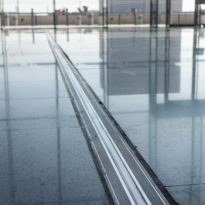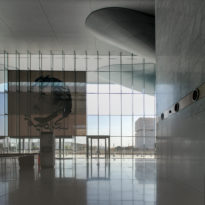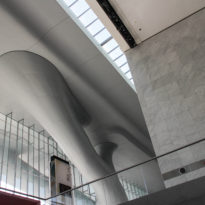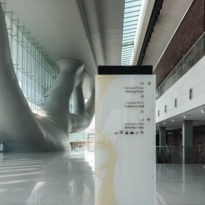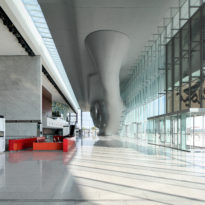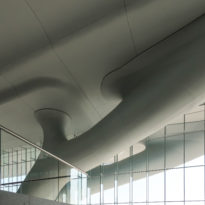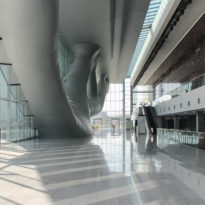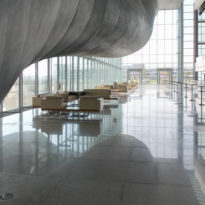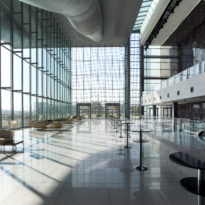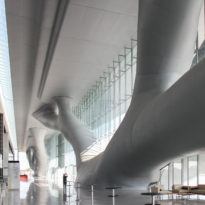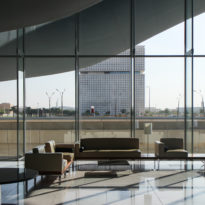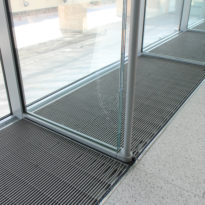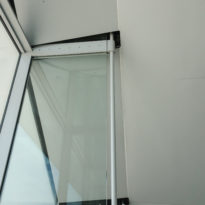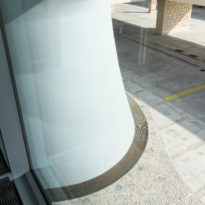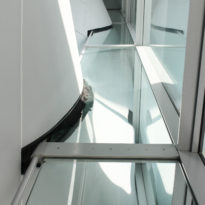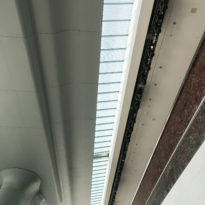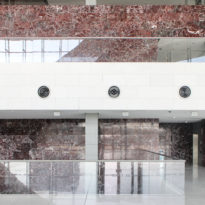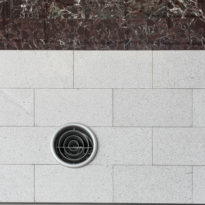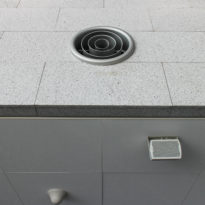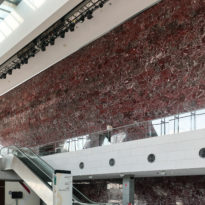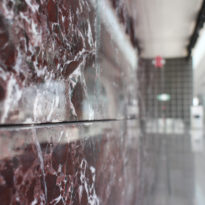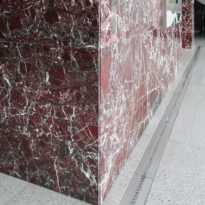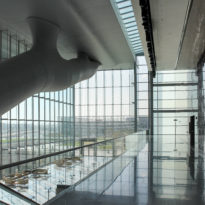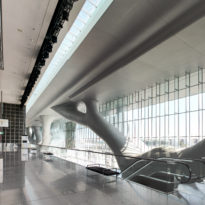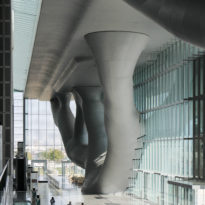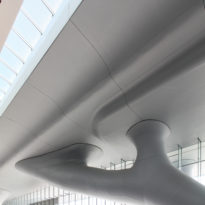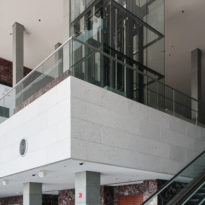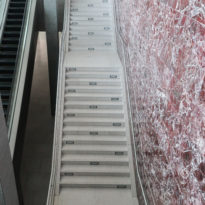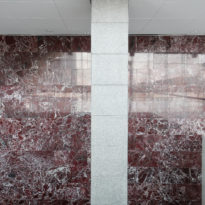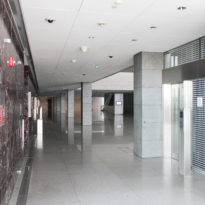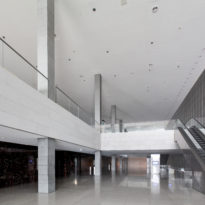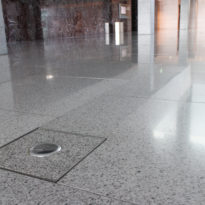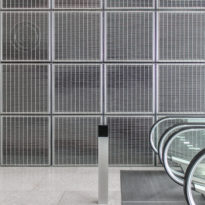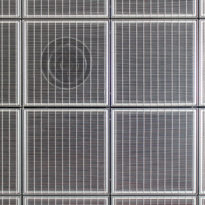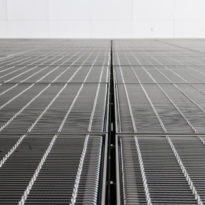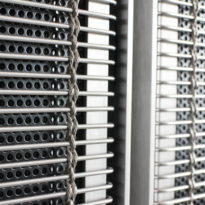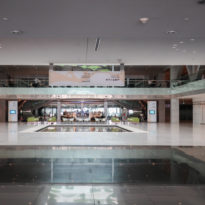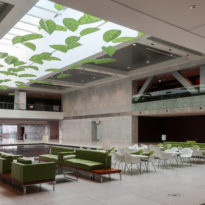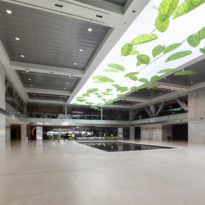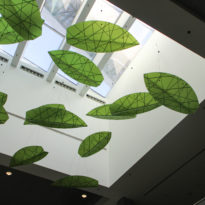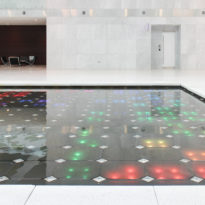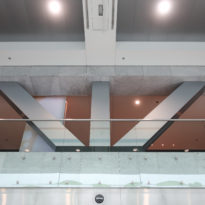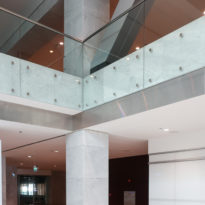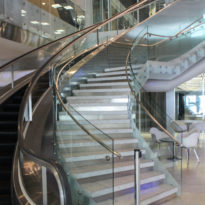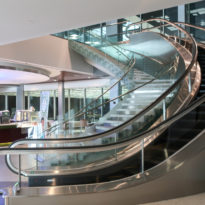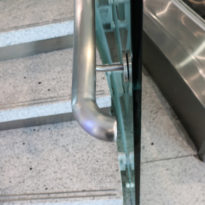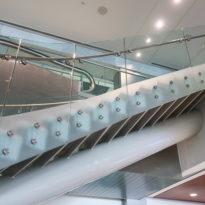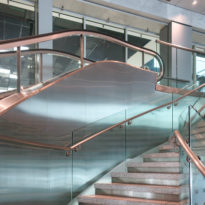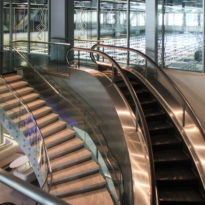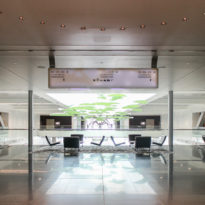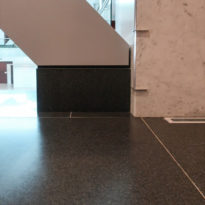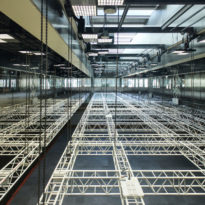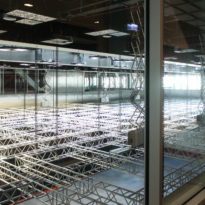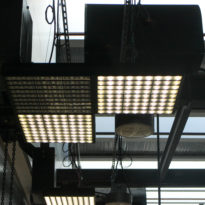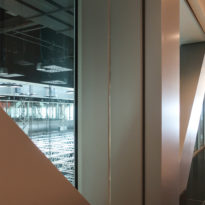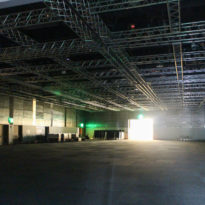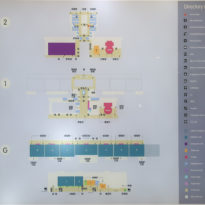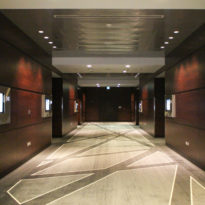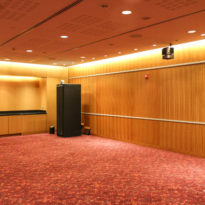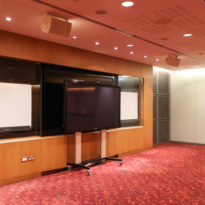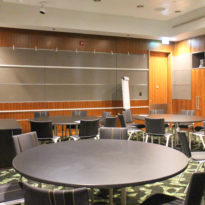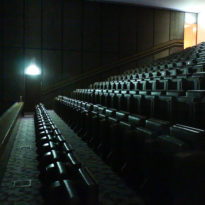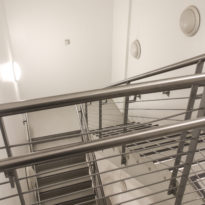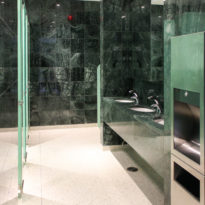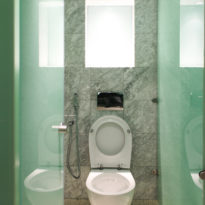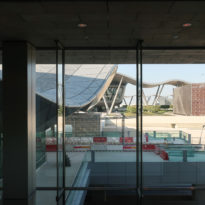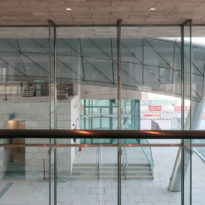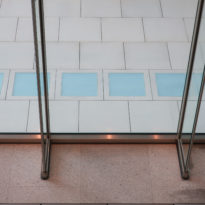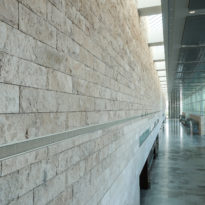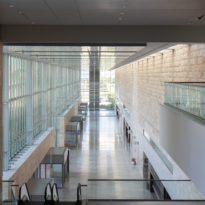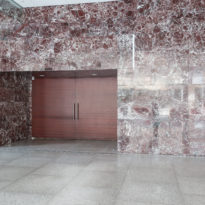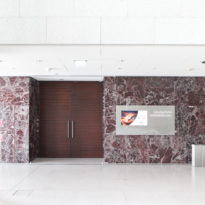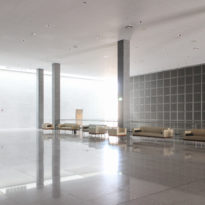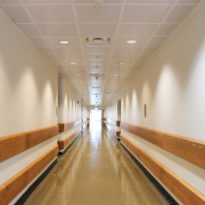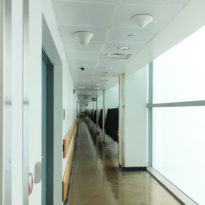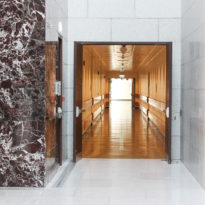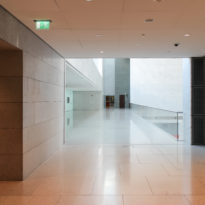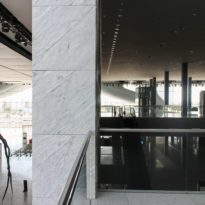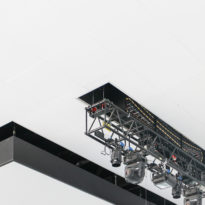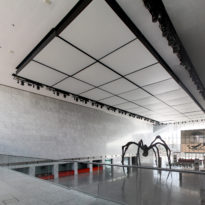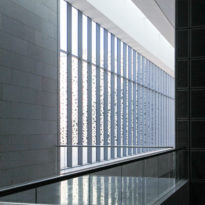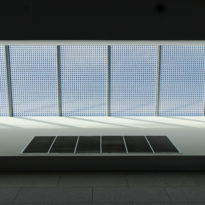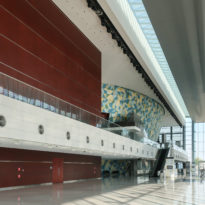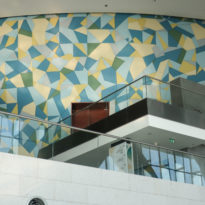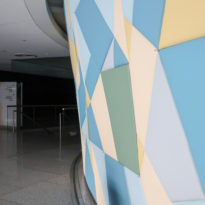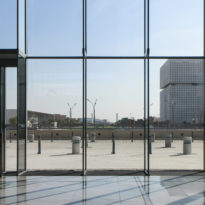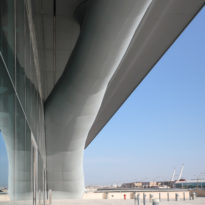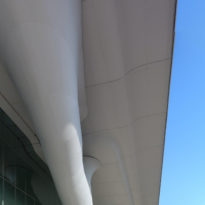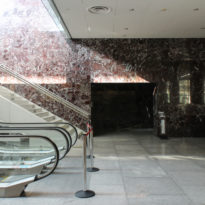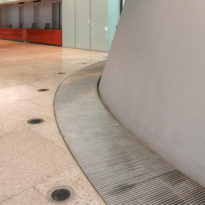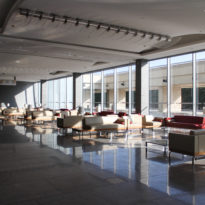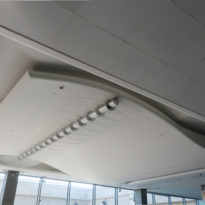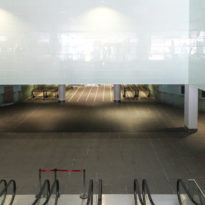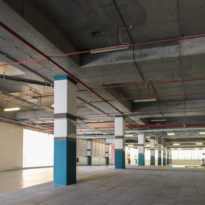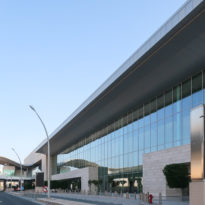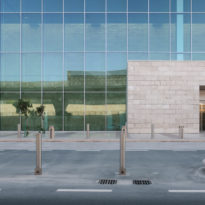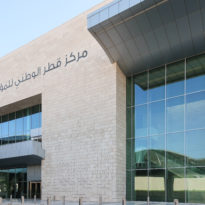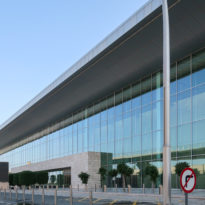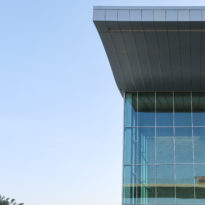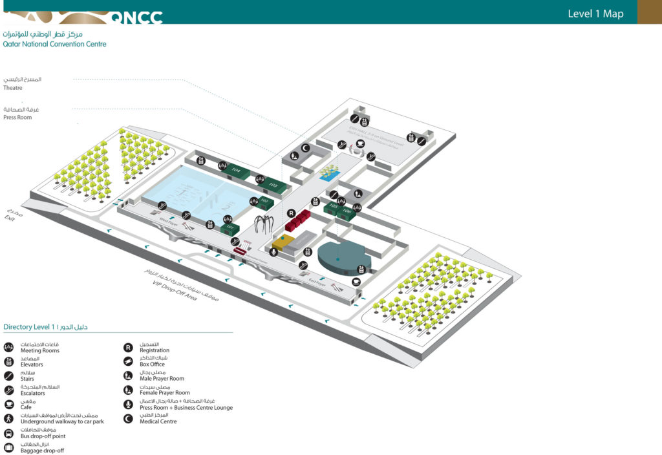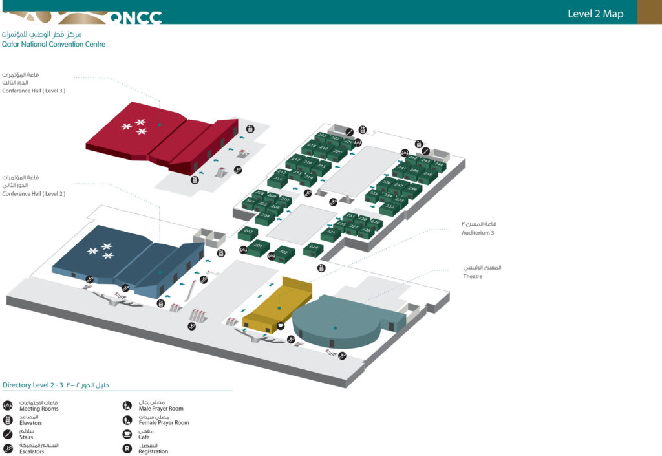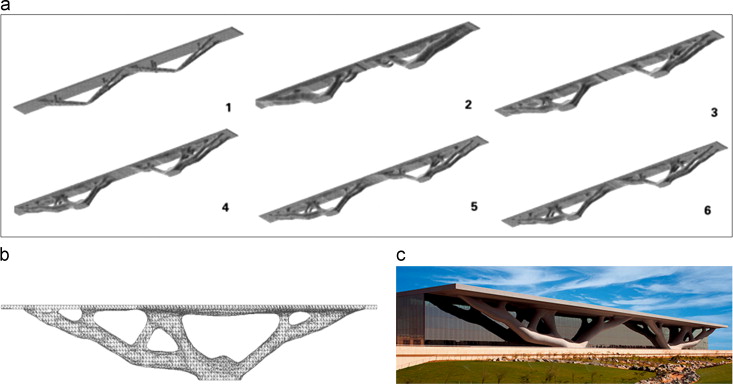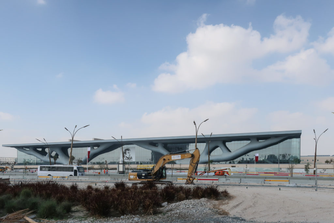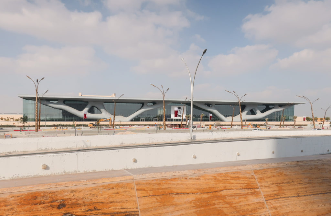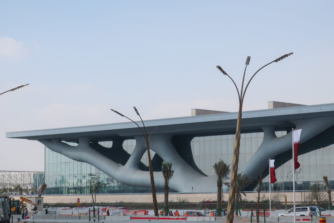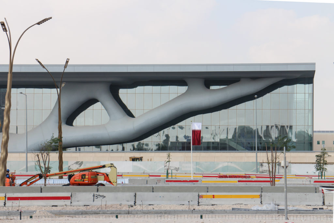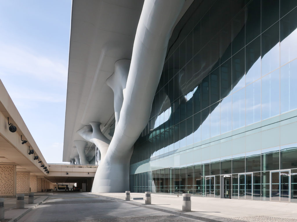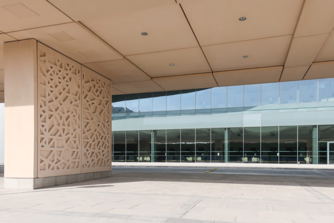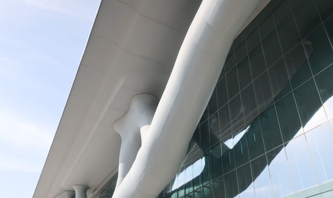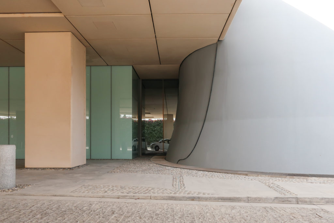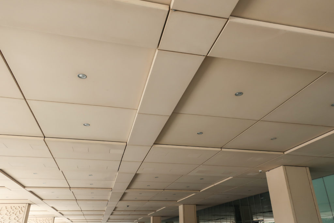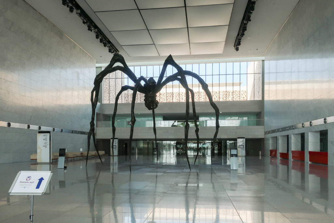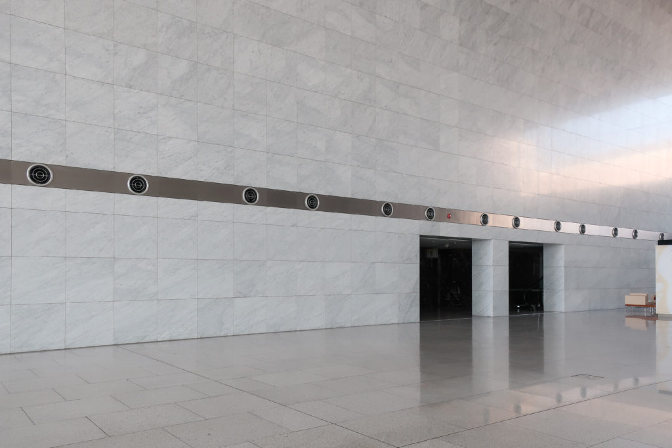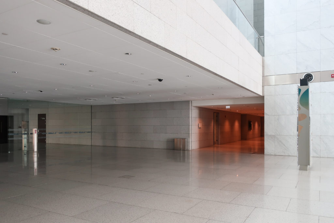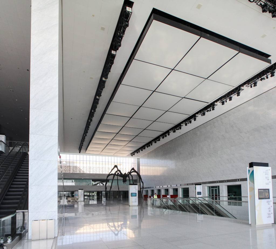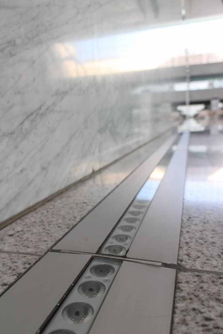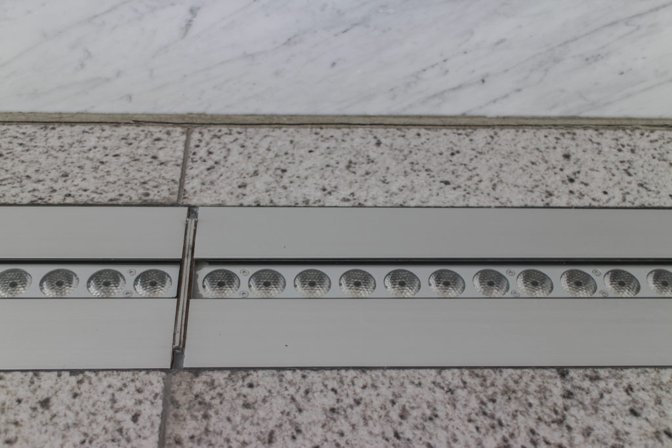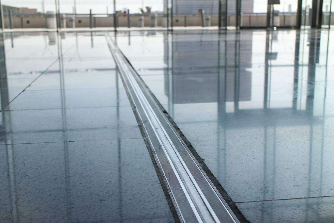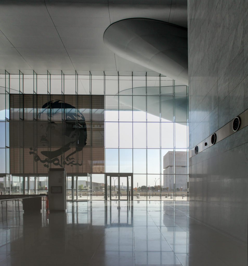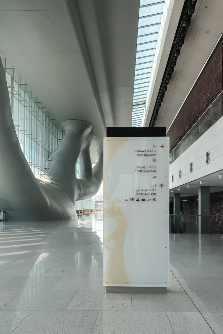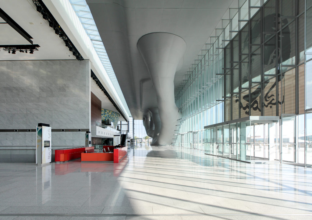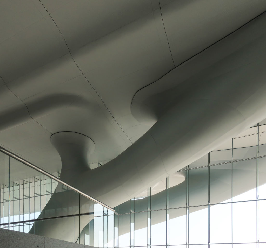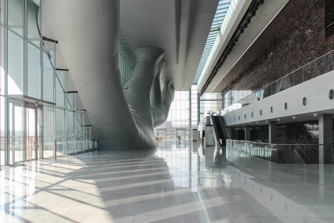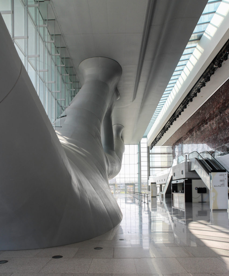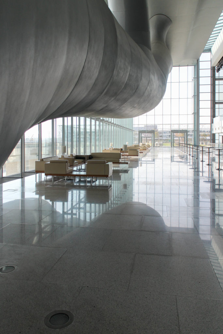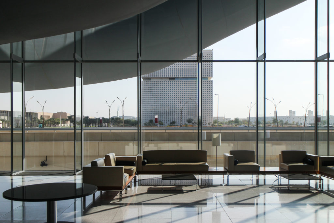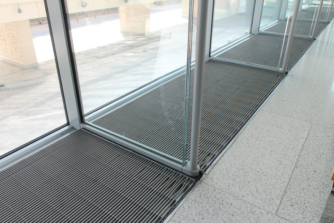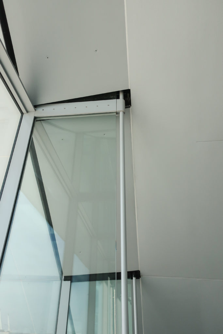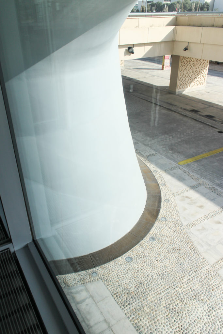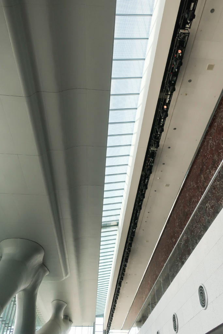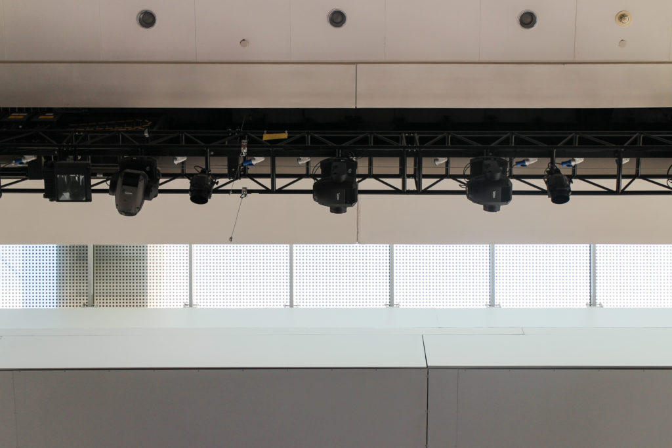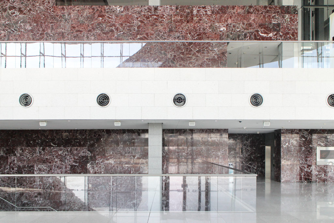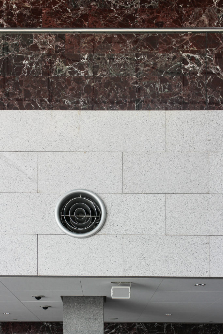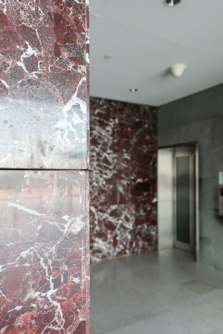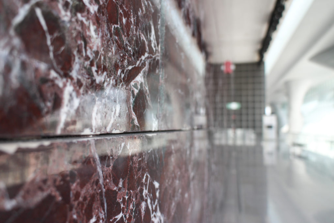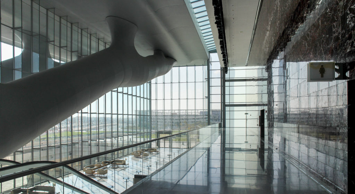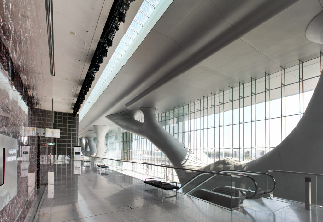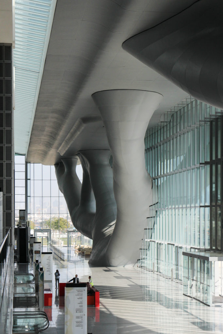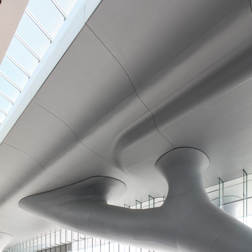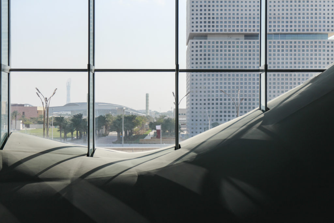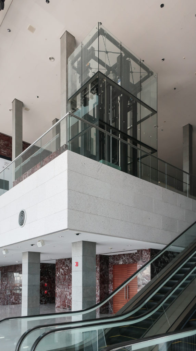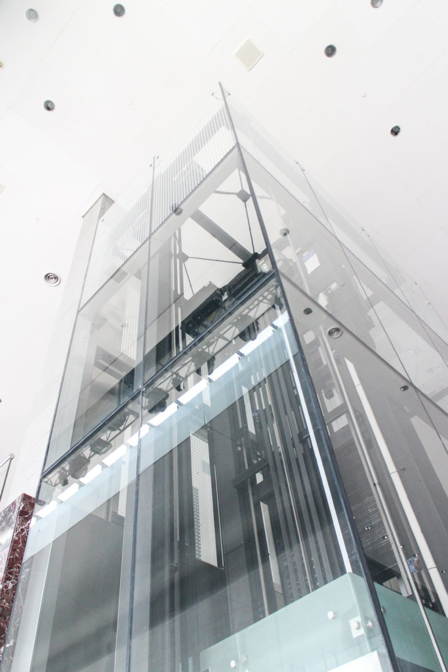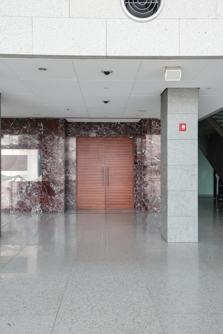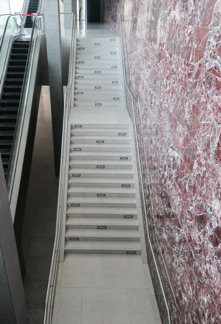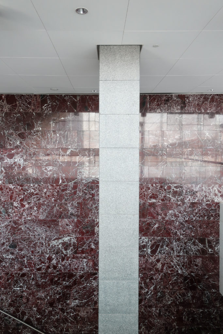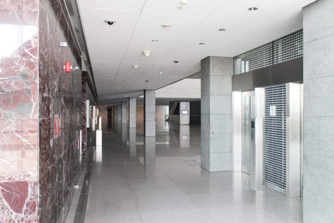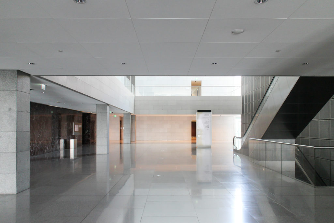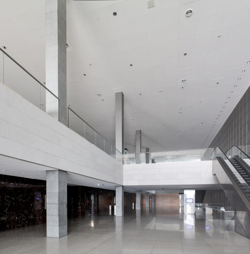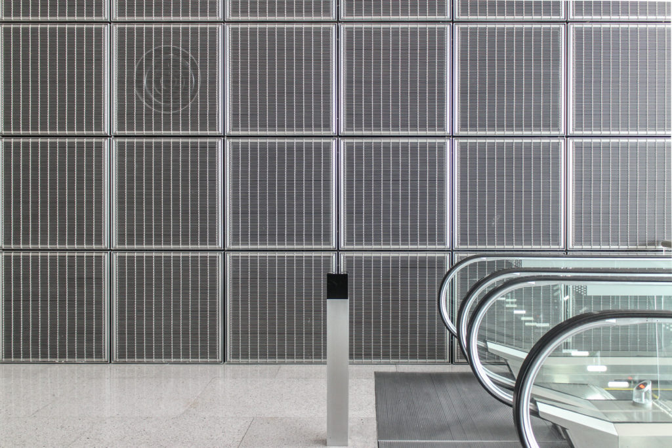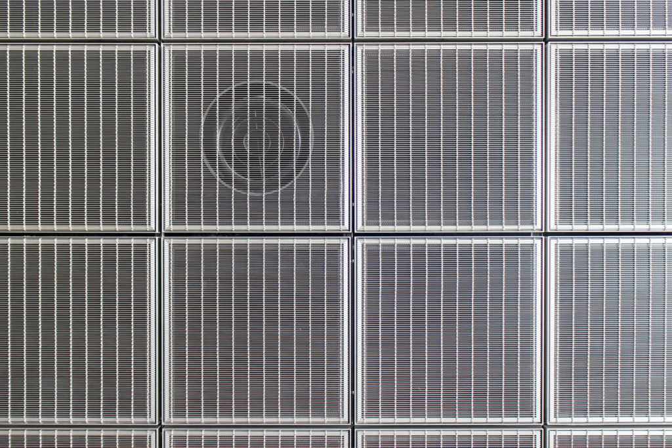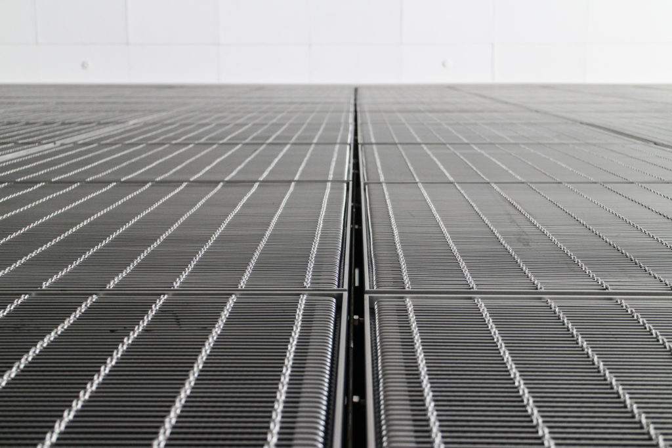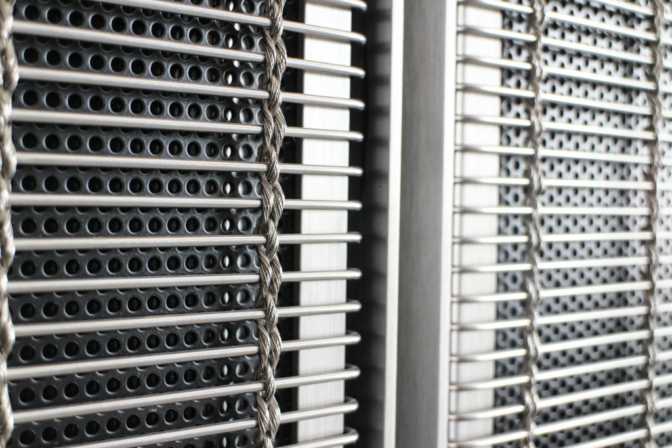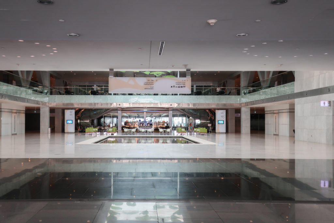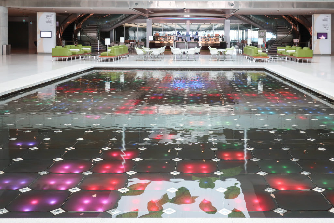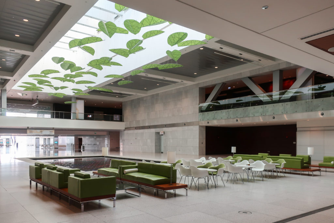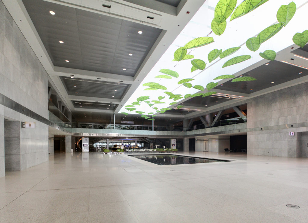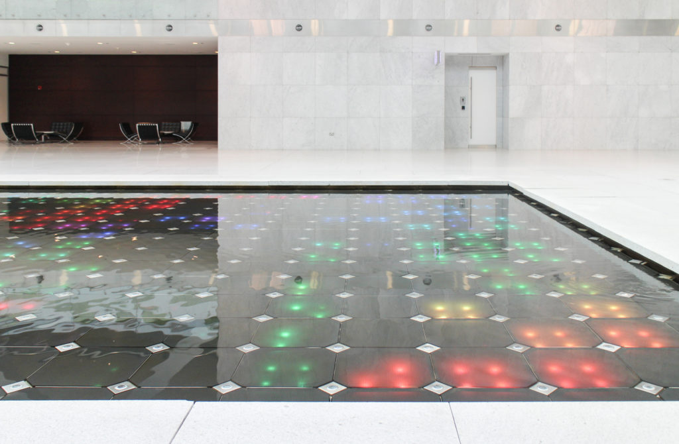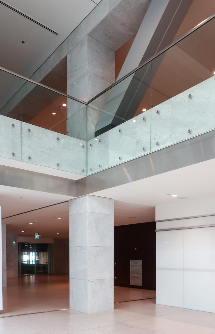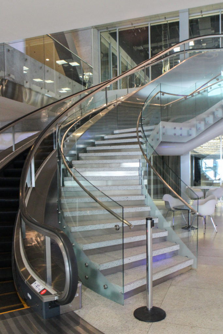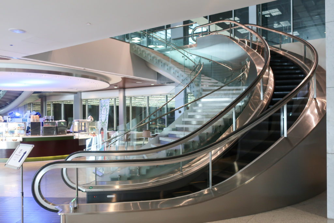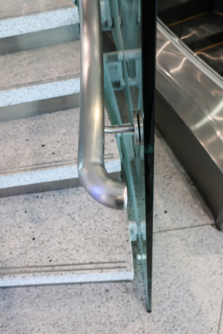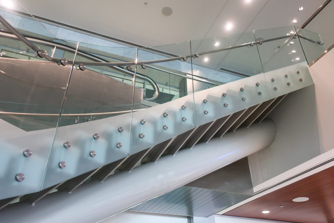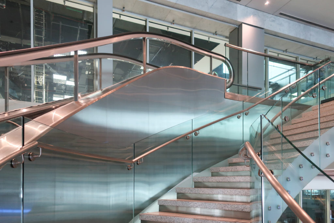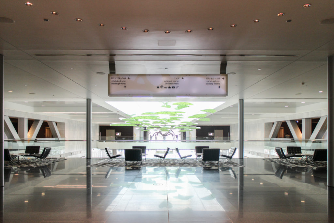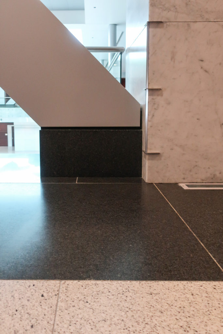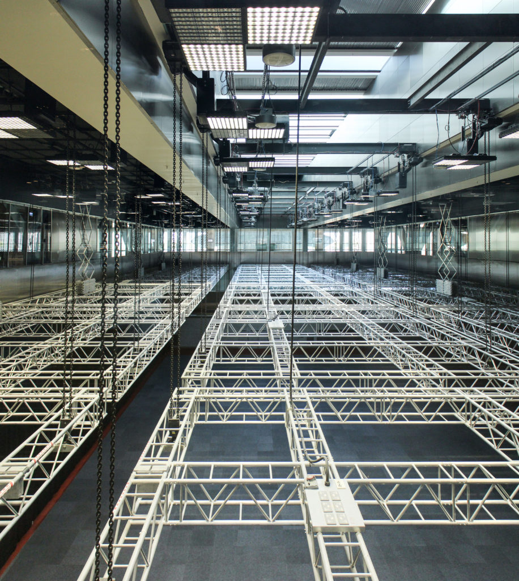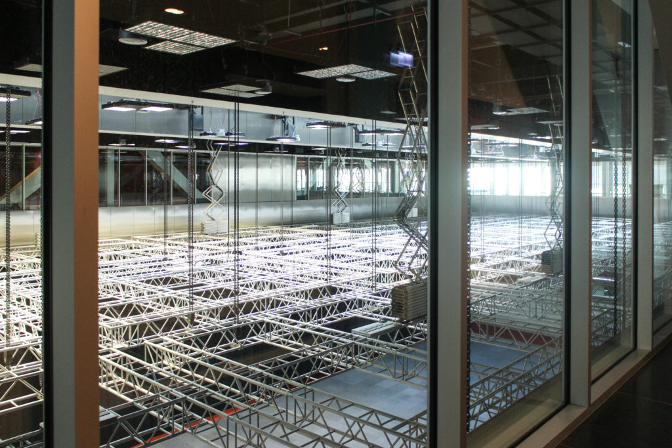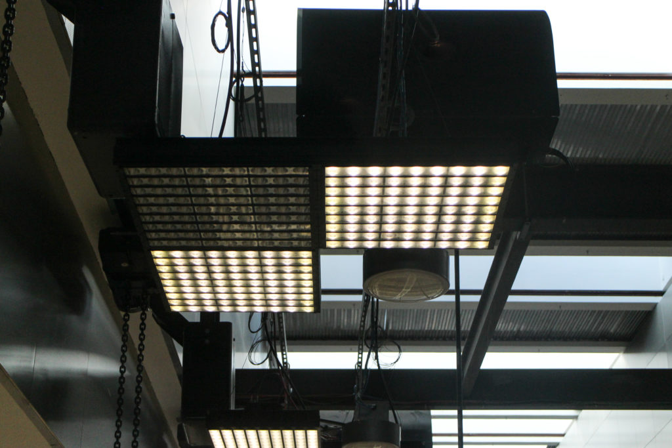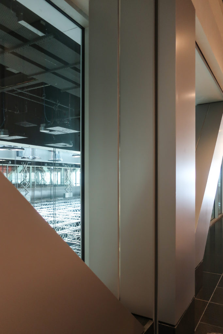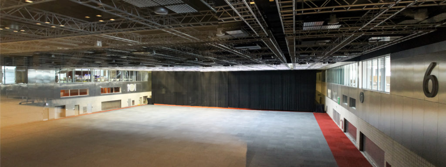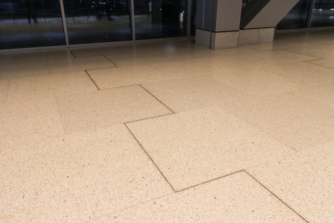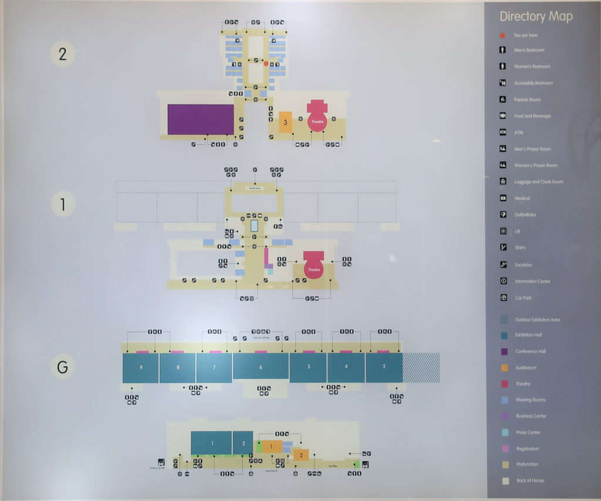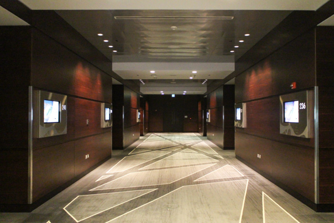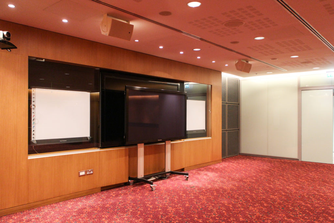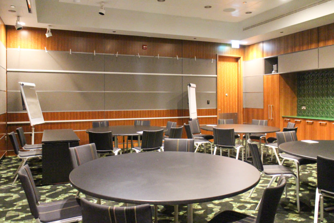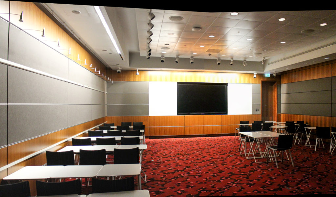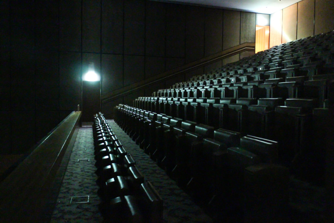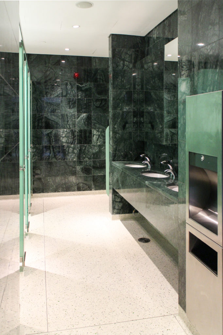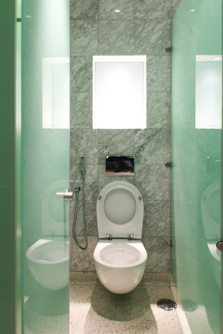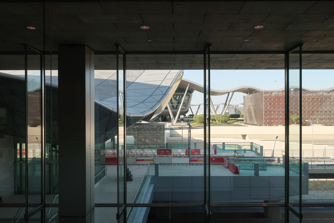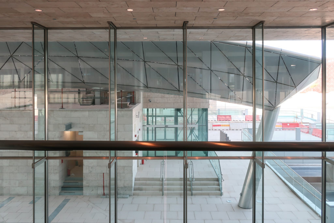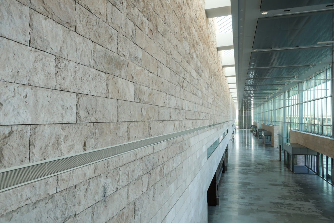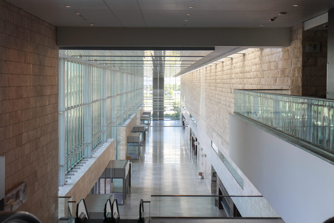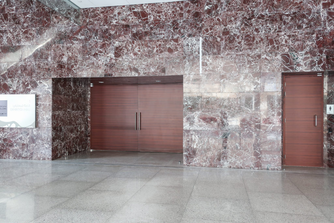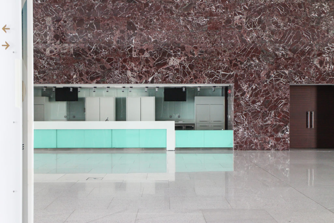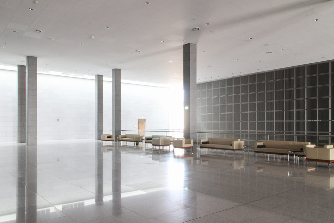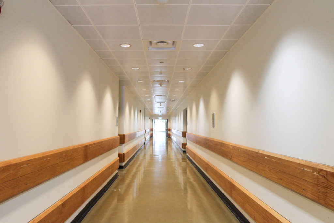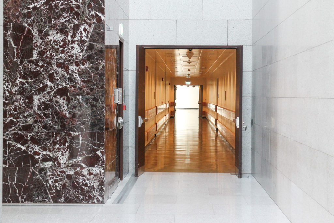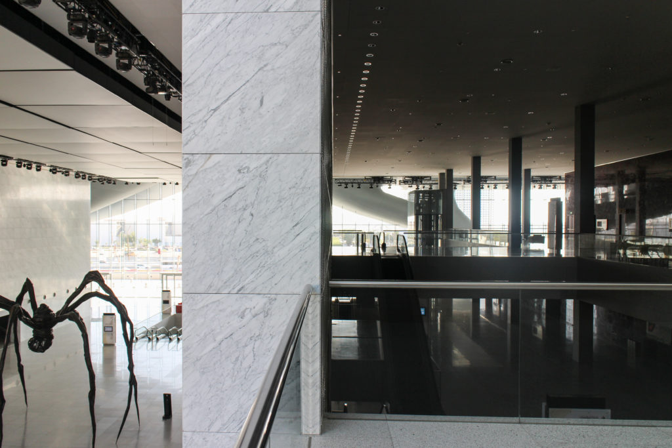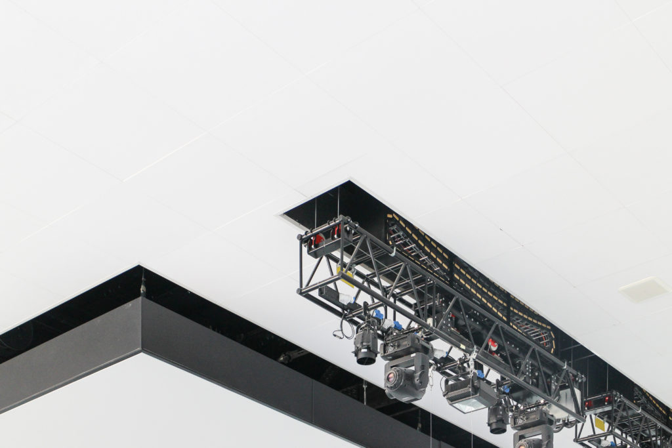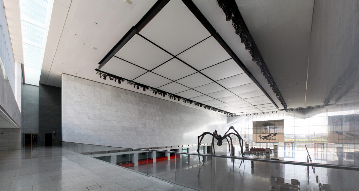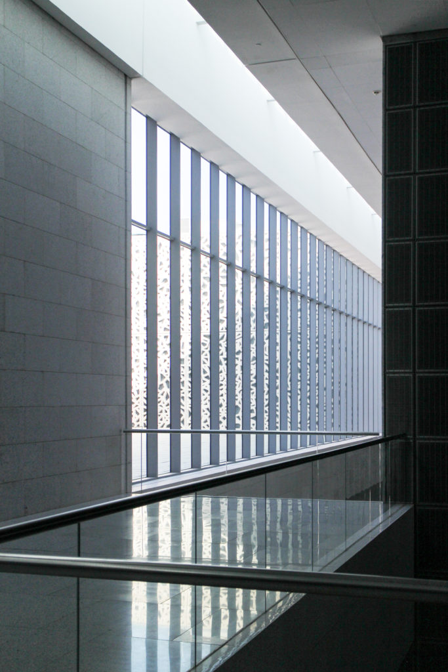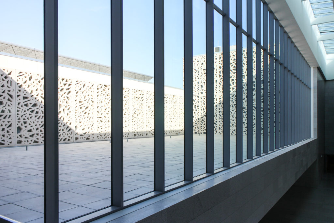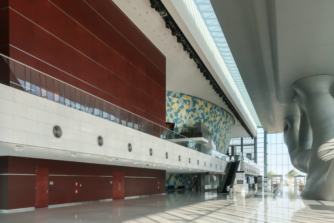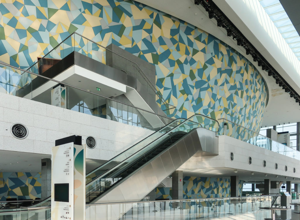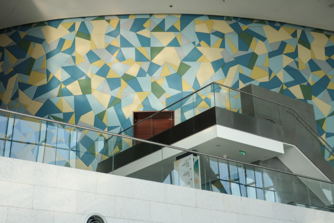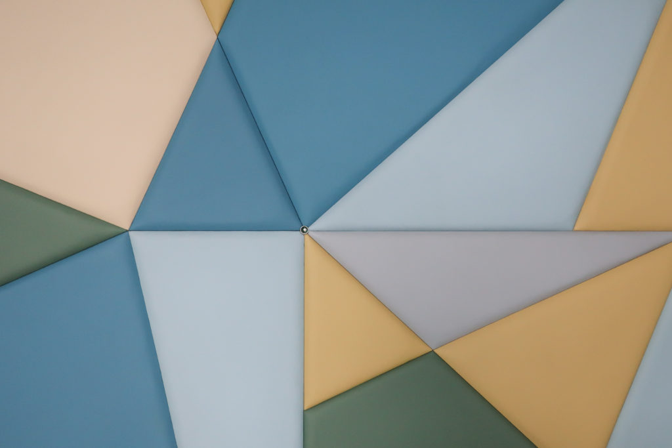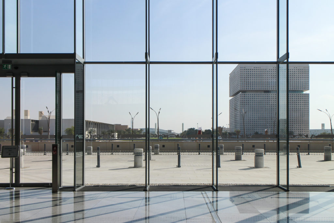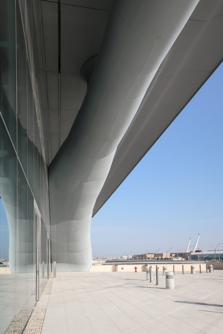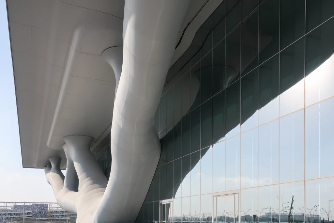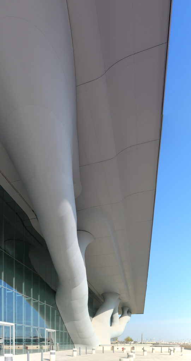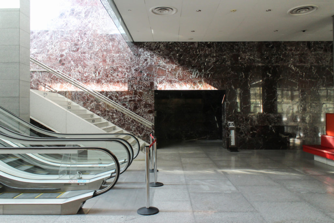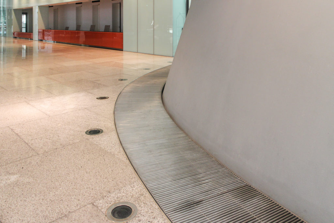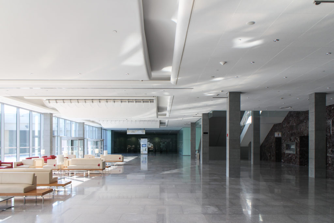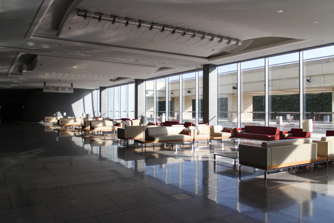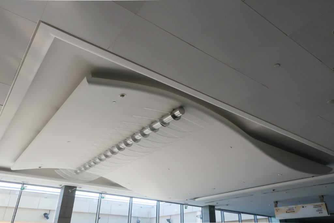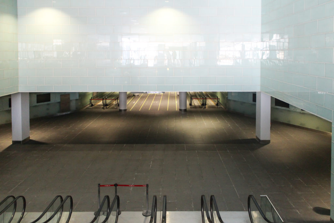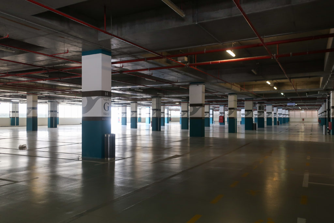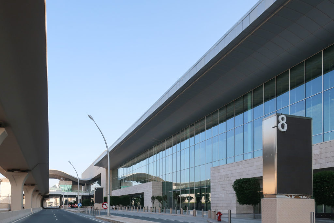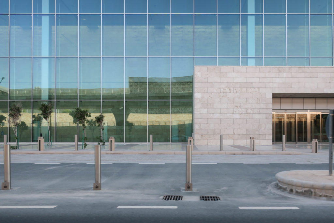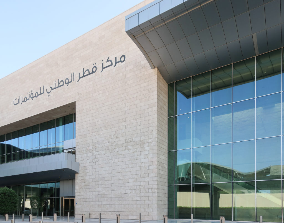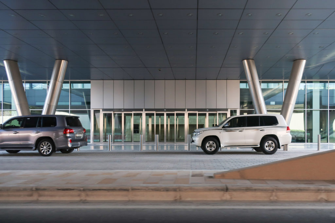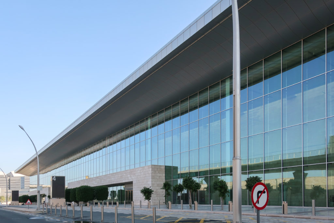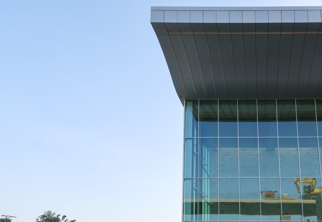Qatar National Convention Center

Introduction
Qatar’s long-term goal for the transition to a knowledge-based economy continues. The Qatar Foundation (QF) remains firm in its support for young Arab scientists, innovators and entrepreneurs. While the political landscape remains unclear, QF’s commitment to development and innovation is unwavering and more important than ever. Its numerous initiatives, projects and associations reflect one of the most important pillars of the country: the transition from an economy based on gas and oil to one based on the creation of academic knowledge and leadership in research and development (R&D).
The Qatar National Convention Center was officially opened on December 4, 2011, becoming the largest Exhibition Center in the Middle East. In its three main rooms it has capacity for 7000 people.
This architectural piece presents an impressive facade similar to a tree that symbolizes the Sidra tree. Traditionally, poets, scholars and travelers gathered in the shadow of the cider to exchange knowledge. The tree is the symbol of the Qatar Foundation.
Location
The Convention Center is located within the Qatar Foundation Campus, in Gharafat al Rayyan, on the Dukhan Highway, so it has excellent communication routes with the rest of the city of Doha, including the new metro line that It is expected to be completed by 2022, the year of the World Cup in the Emirate.
It is located next to the Qatar Science and Technology Park, the Sidra Research and Medicine Center, world-renowned universities and research and technology institutions.
Concept
The conceptual design of the building incorporates in the main facade a huge organic tree-shaped structure that symbolizes the Cider Tree. Arata Isozaki with its design of giant columns that support the roof of the building refers to Sidrat al-Muntaha, an Islamic sacred tree that is believed to symbolize the end of the seventh heaven.
The architects who worked on the project commented that “… The tree is a beacon of learning and comfort in the desert and a refuge for poets and scholars who gathered under their branches to share knowledge …”.
Rem Koolhaas also resorted to the image of this tree to drill the facades of the Qatar Headquarters and Center for Strategic Studies.
Spaces
In the front part of the building there is a public square partially protected by the extension of the roof that rests on two huge steel columns with a tree-like shape forming a canopy that protects both this space and the large glass facade from the strong sunlight.
Once visitors enter they access a huge lobby that covers the entire width and height of the building. Retracted from the facade are reception counters, access to different rooms and the stairs that lead to both the upper floor and lower floor spaces. In the center of the lobby, escalators go up to the first level and open to a wide corridor that leads to the restaurant cafe, preceded by a water mirror that offers different combinations of LED light sets and on which hang many green pieces that resemble big leaves. Before entering the restaurant a huge Maman receives the visitor. Already in the restaurant two imposing stairs open around each side of the bar and leading to a higher level.
Rooms
The Center has an immense program capable of hosting thousands of visitors and spectators, with a 4000-seat conference room, a multi-level theater with 2300 seats, 40,000 m² of exhibition space distributed in nine flexible exhibition halls, 10 conference rooms and shows and 52 meeting rooms that can be adapted to different events and activities.
The exhibition space has the first operable roof-grid assembly of its kind that allows configurations and varying heights, in addition to a very efficient rig execution. This grid allows spaces to adjust quickly and easily. Controllable skylights allow daylight when desired and darkness when necessary.
It also has 3 staggered auditoriums, VIP lounges, hospitality suites, registration desks, business center and multimedia rooms to support 7,000 delegates.
The place offers facilities that offer five-star catering and parking spaces for 3,200 cars, 43 autocars and 59 taxis.
In a second stage, the Populous Architecture Studio, in association with Burns and McDonnell, developed, at the back of the center, a connection to the new metro station, an overpass in whose center the public transport stop is accommodated, and which continues until it has access, on the other hand, with the building of the Science and Technology Park of Qatar. Populous also conditioned and decorated some of the interior spaces of the Center.
The sustainable elements, together with the latest-generation touch-screen technology, the unique areas of informal meetings and direct access to the building from a light rail station, have resulted in an iconic, unconventional and accessible space for hosting international events .
Structure
The Convention Center is a four-story building with a 250x115m footprint that stands on a podium and a basement of approximately 250x110m. The structure of the building was built upside down, starting with the roof deck and going down to the foundations.
Roof
The cover supports considerable loads. The extreme angle of the branches, with an approximate weight of 6,000tn, tends to fall sideways and seems to separate the roof. This in turn must be rigid enough because any movement would crack the glass facade.
According to the engineers, building the structure conventionally from scratch would have been too difficult and expensive because all the work would have to be done at height, 104 support towers would have been necessary. Instead, the team chose to build everything on the ground and put it in position, which meant that “only” 46 towers were required. Interestingly, the foundations of the structure were built after the roof cover and trees were lifted.
The roof deck was the first element that was built in two large sections on the ground. The massive tensile forces on the roof were attacked using 76 Macalloy bars, these are high strength reinforcements that can be quickly connected to each other by an effective coupling mechanism.
Trees
The roof of the National Convention Center rests on gigantic tree-shaped columns. The large glass facade is inserted between the branches, suspended from the upper deck, so that half of the tree’s branches are outside and the other half inside the lobby. The organic metal structures that make up the 250 m long Sidra Tree were manufactured in Malaysia and sent for assembly to Doha.
Evolutionary algorithm
The search for the definitive forms demanded an extended evolutionary optimization algorithm to find a way that can withstand the maximum length of the roof, decide on a final shape after the optimization and finally the realization, a dendritic structure of hollow steel tube that encompasses 250m and supports the protruding roof structure.
A pair of structural columns, an initial shape and certain design parameters were chosen as a starting point in terms of height, volume, loads, support points or functional requirements and were modified during the realization process by means of evolutionary methods of analysis of way they optimized their structural behavior. “… In this project, the purpose was not to establish the optimal structure for one or several particular problems, but to apply a computerized analysis based on the efficiency of structural behavior as a design tool in the exploration of new architectural forms …” (Mutsuro Sasaki)
Steel tree structures grow from two concrete bases placed a third of the length of the facade. Each has four main branches of approximately 7 m in diameter at the base and 4 m at the top. Two of these branches extend towards the end of the roof, the other two lean toward the central section. They are made with structural core of octagonal tubes.
Rooms
The main auditorium was built with 14 radial frames seated in two concentric concrete decks. Because their complex geometries made the molding of standard shapes impossible, engineers recommended shotcrete, which also lowered costs. The roof is supported by two transfer beams of 45 meters. The stage area was built with steel and prefabricated hollow core slabs, and is acoustically isolated from the rest of the building.
The theater was designed as a box inside another box to isolate outside interference.
Materials
Solar panels located on the roof, occupancy sensors along with LED lights and accessories of low energy consumption and air control systems by areas greatly reduce energy consumption in this gigantic construction.
The building is designed to operate efficiently with innovations such as water conservation and energy saving accessories. It also meets the gold certification standards of Leadership in Energy and Environment Design (LEED). The roof has 3,700 m² of panels installed that contribute 12.5% of the total electricity consumption of the building.
Technical features include a wireless conference management system, fiber optic connections, LCD screens in meeting rooms, 35,000 m² networks of mobile devices, radio frequency identification (RFID) devices for tracking asset assets. building and delegates, IP telephony and television.
The rectangular facade of the center is made of glass and steel. The roof concrete roof is a structure 40 m long and 30 m wide supported by tree structures. Approximately 60,000 m² of reinforced concrete and 90,000 m² of structural steel have been used in its construction
Some of the walls that flank the stairs that connect the lobby with both upper and lower levels are clad in a stainless steel Maya, others show tessellated shapes in bright colors or Italian marble cladding in garnet tones.
In the wide hallway that leads to the restaurant, visitors find an impressive sculpture by Louise Bourgeois, a Maman (Mom) like the one on the outer esplanade of Frank Gehry‘s Guggenheim Bilbao.
The meeting rooms are finished with treated teak and the hallways are clad in wood paneling. The auditoriums have Italian leather seats, material that is repeated on the walls of the theaters.
Vibration control
Vibration reduction in the large conference room and theater was achieved by installing sixteen tuned mass dampers (TMD, Tuned Mass Dampers), with a total mass of 220 tons, between the floor and ceiling of the room down. Large-scale tests were performed with a specifically designed large stirrer, as well as sessions with 123 people who performed a coordinated rhythmic activity. The effectiveness of TMDs was demonstrated very clearly and met all the specification requirements.
Video
