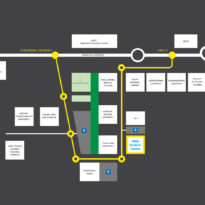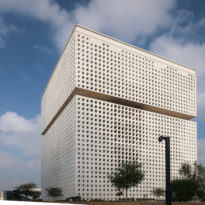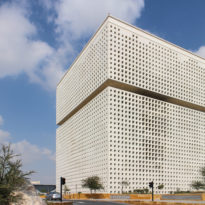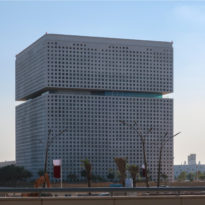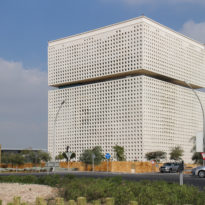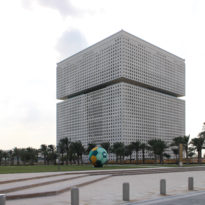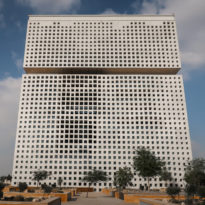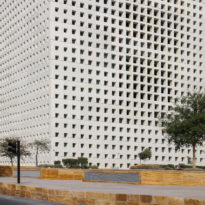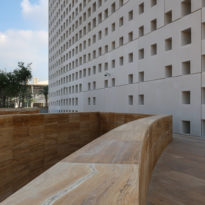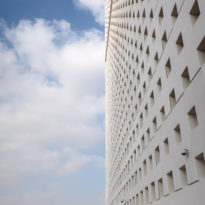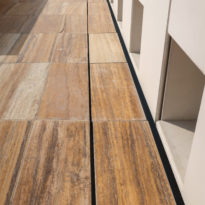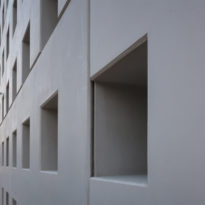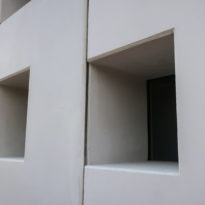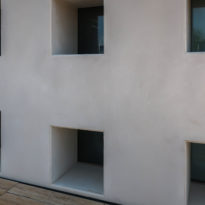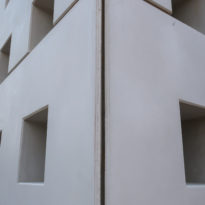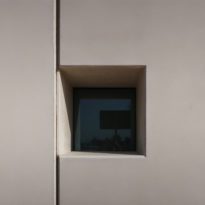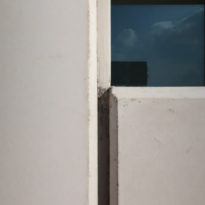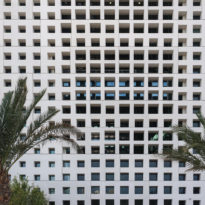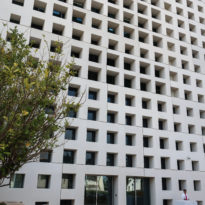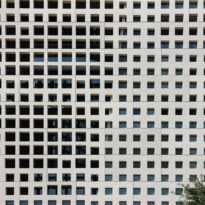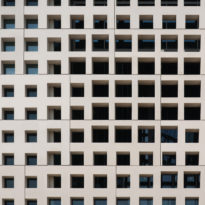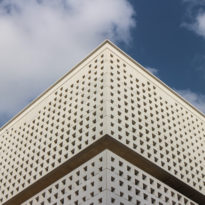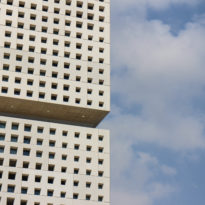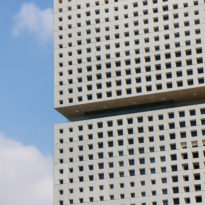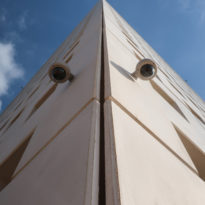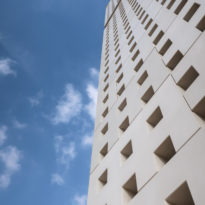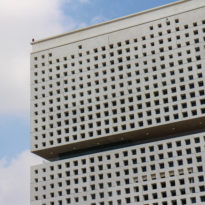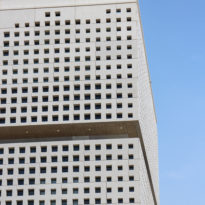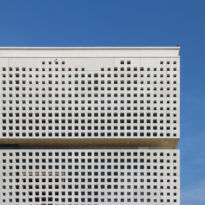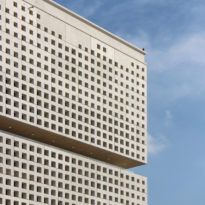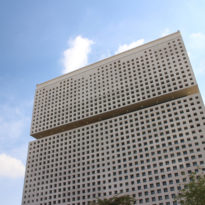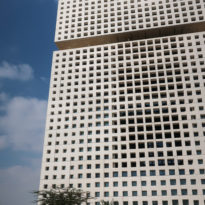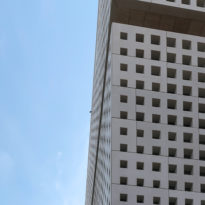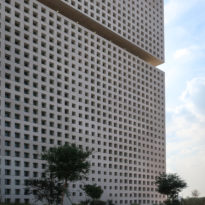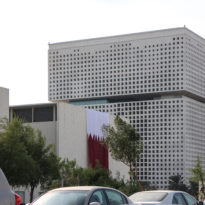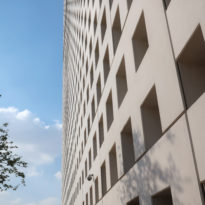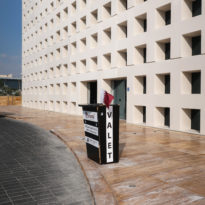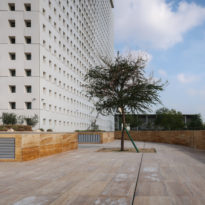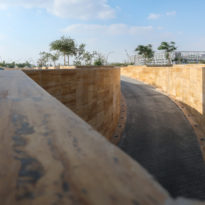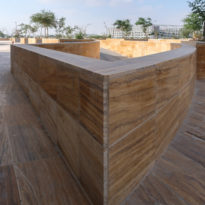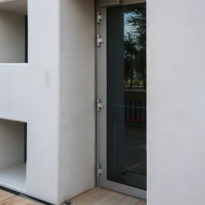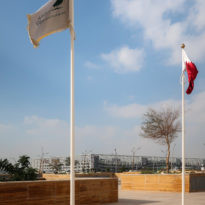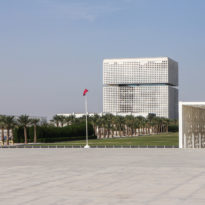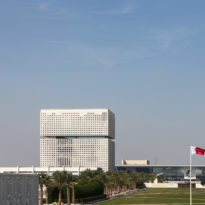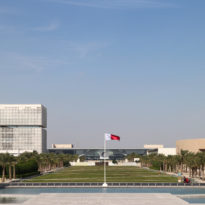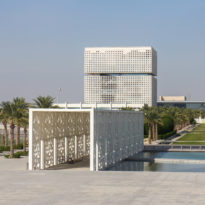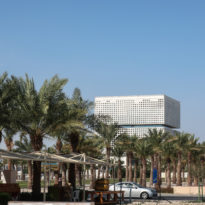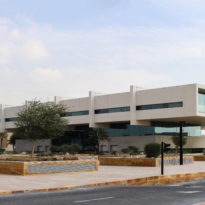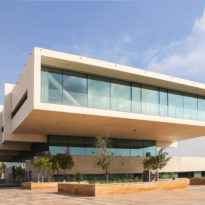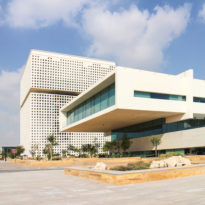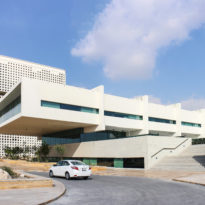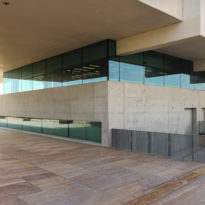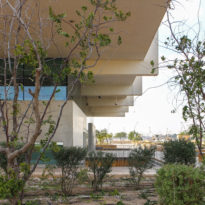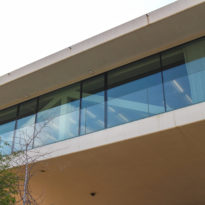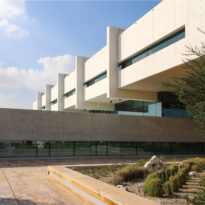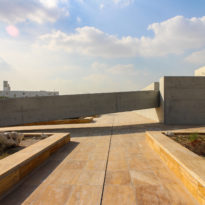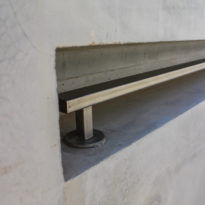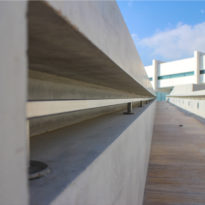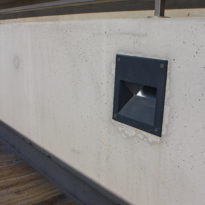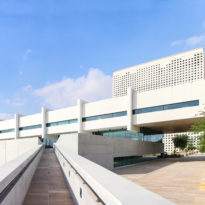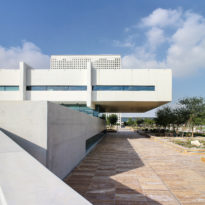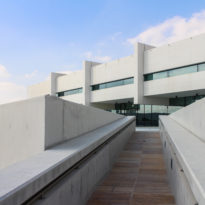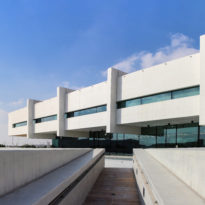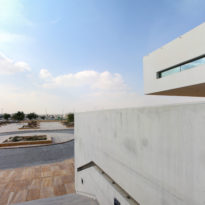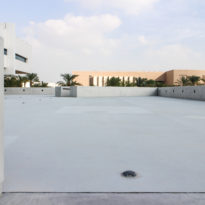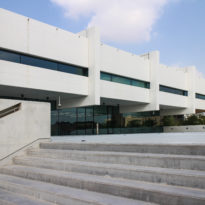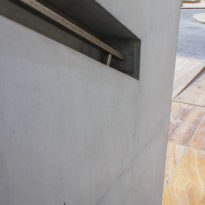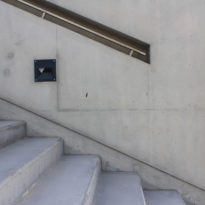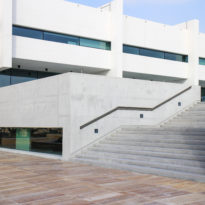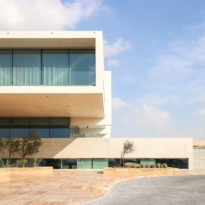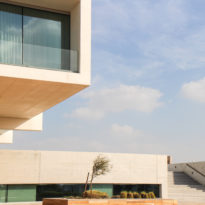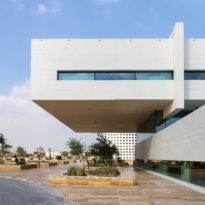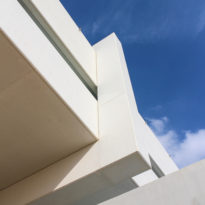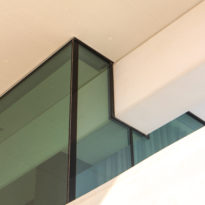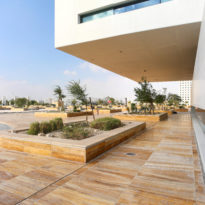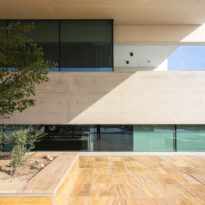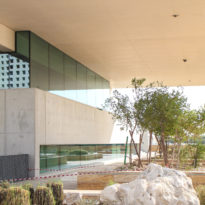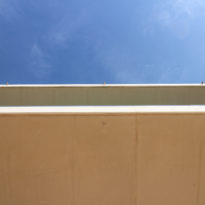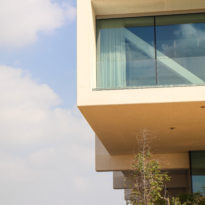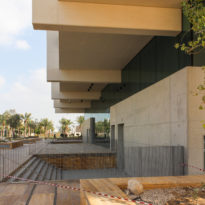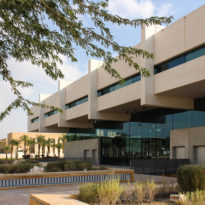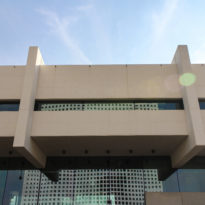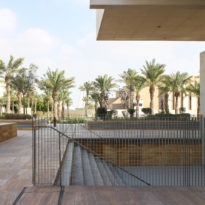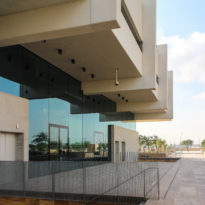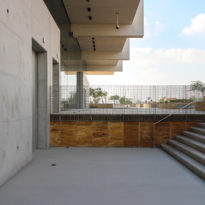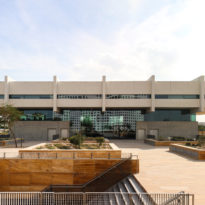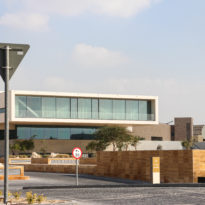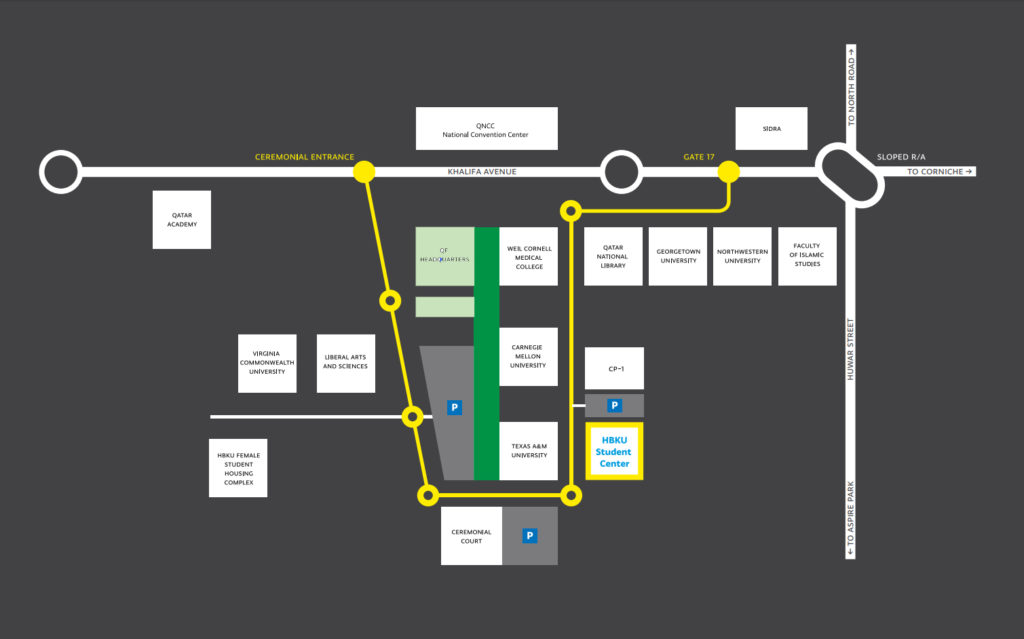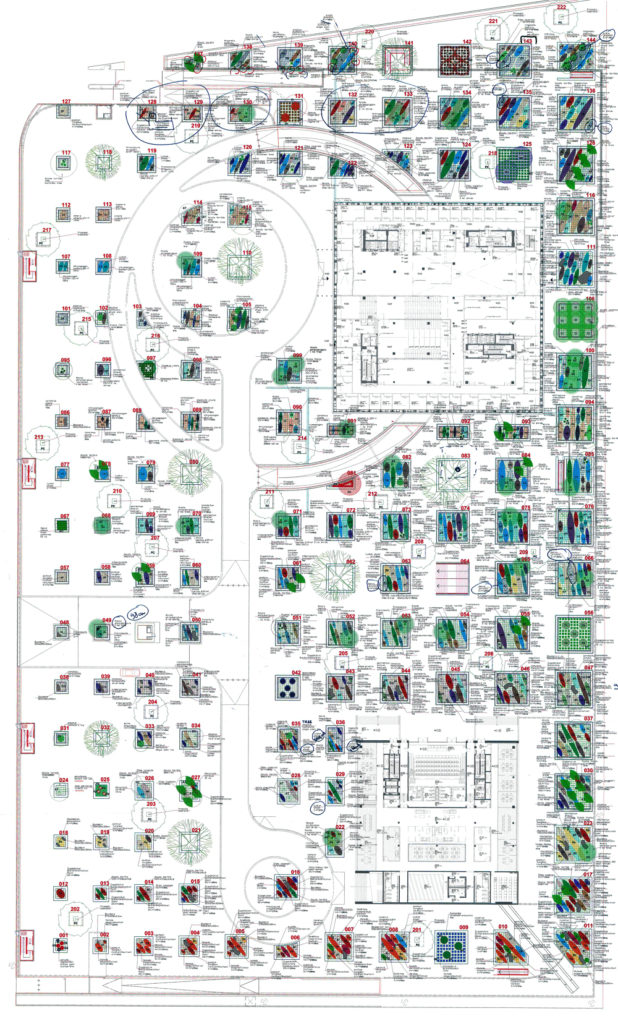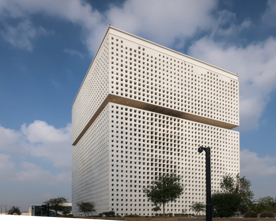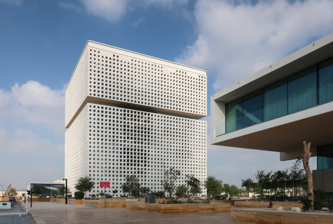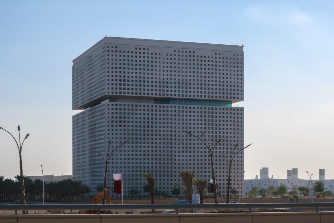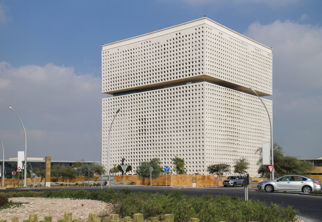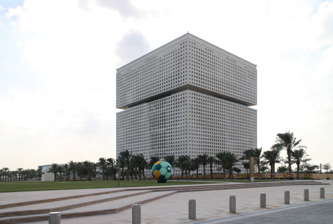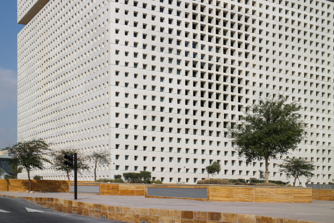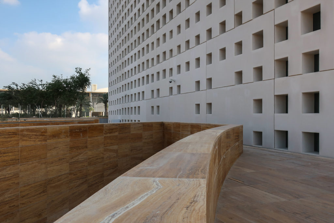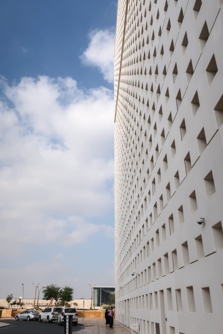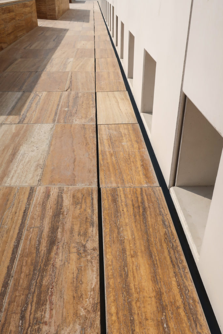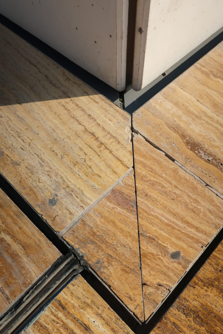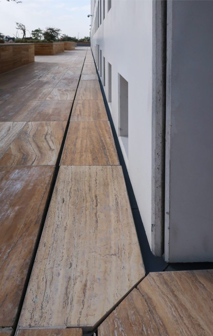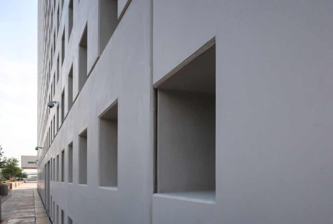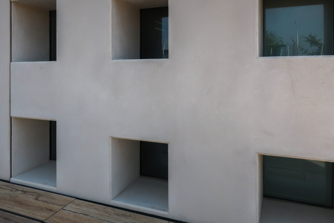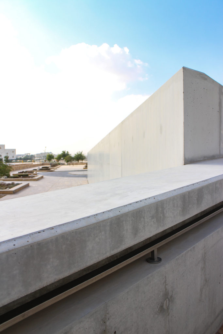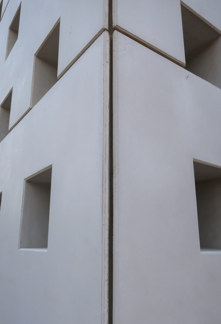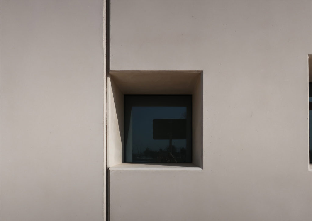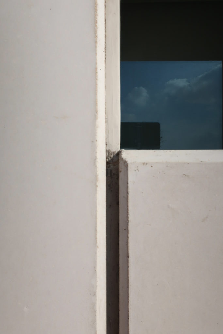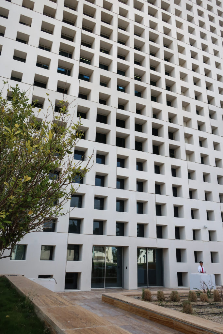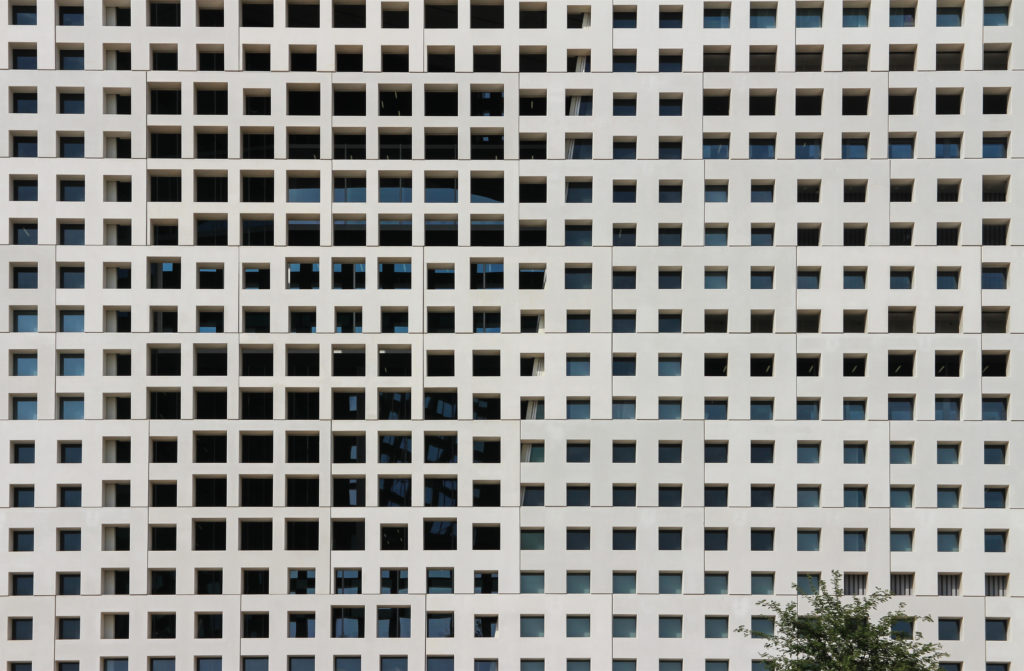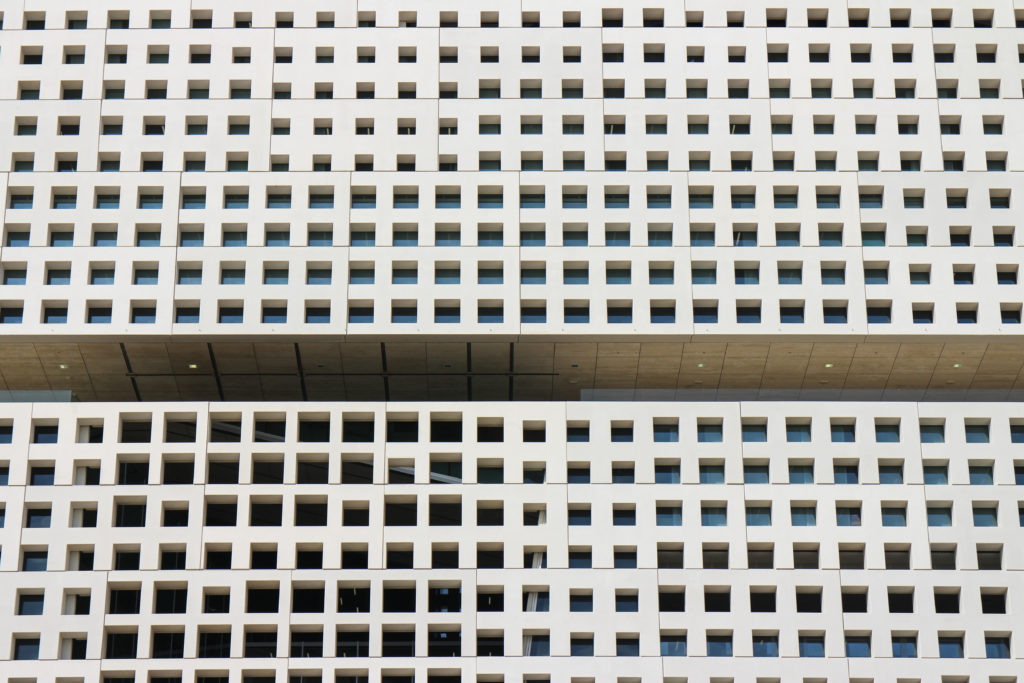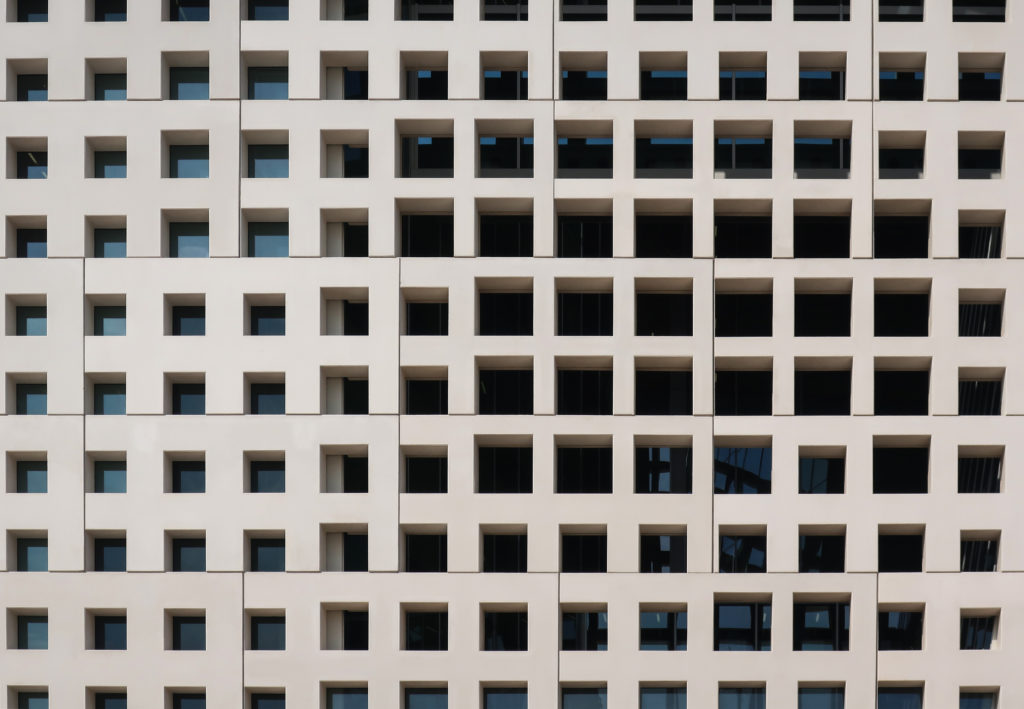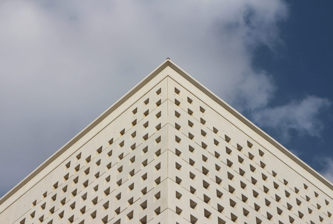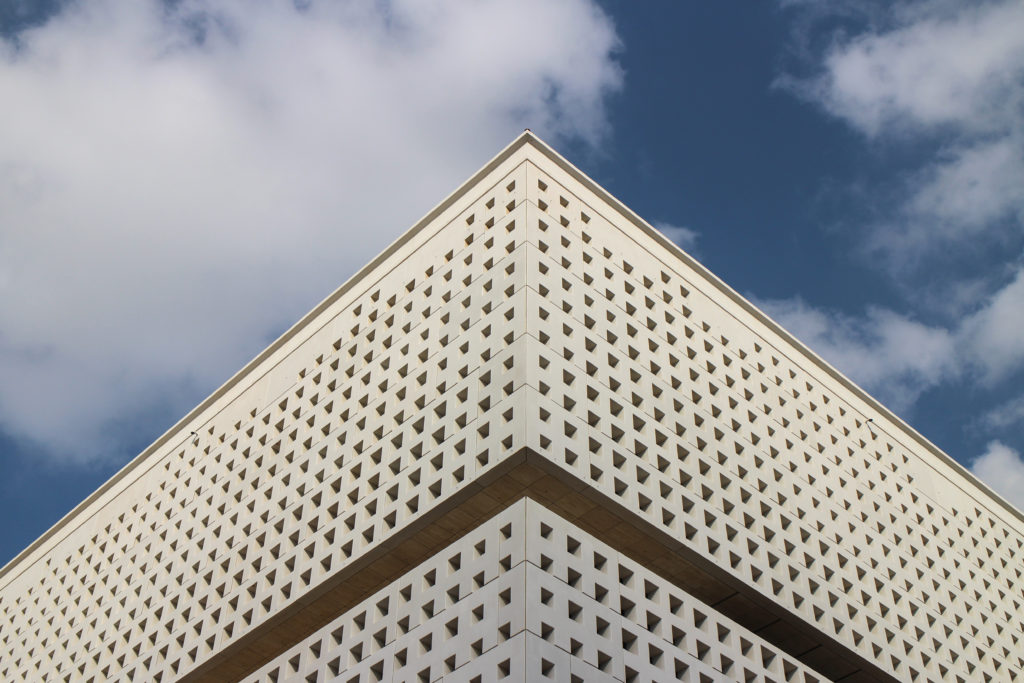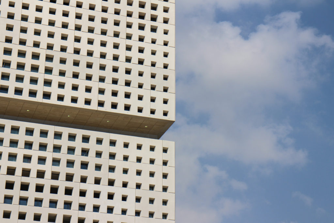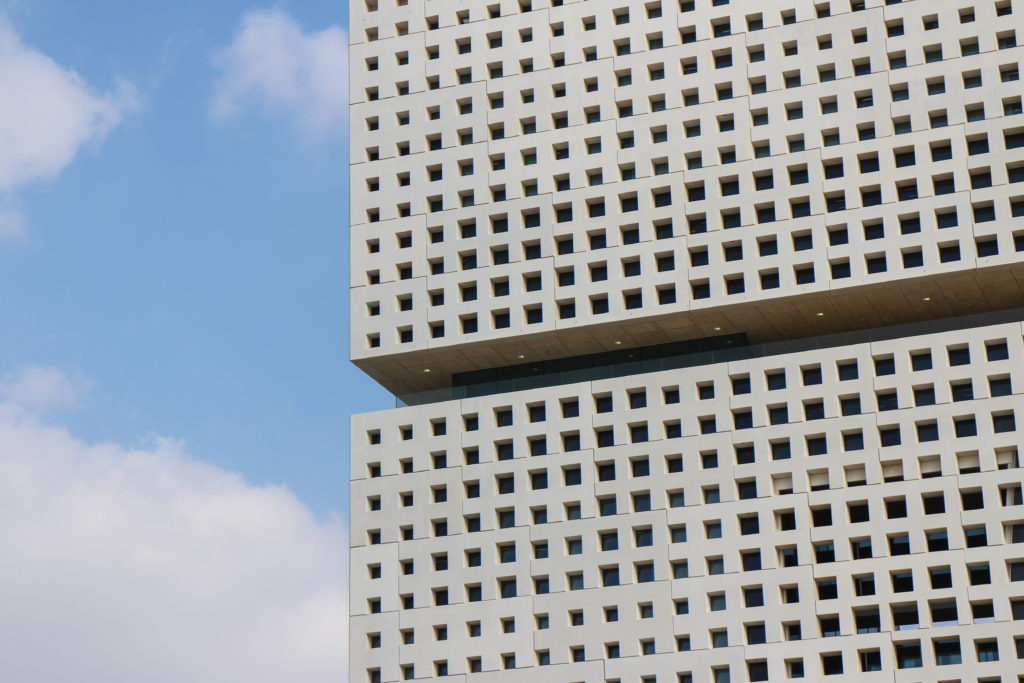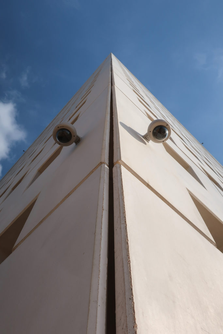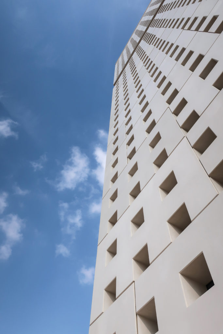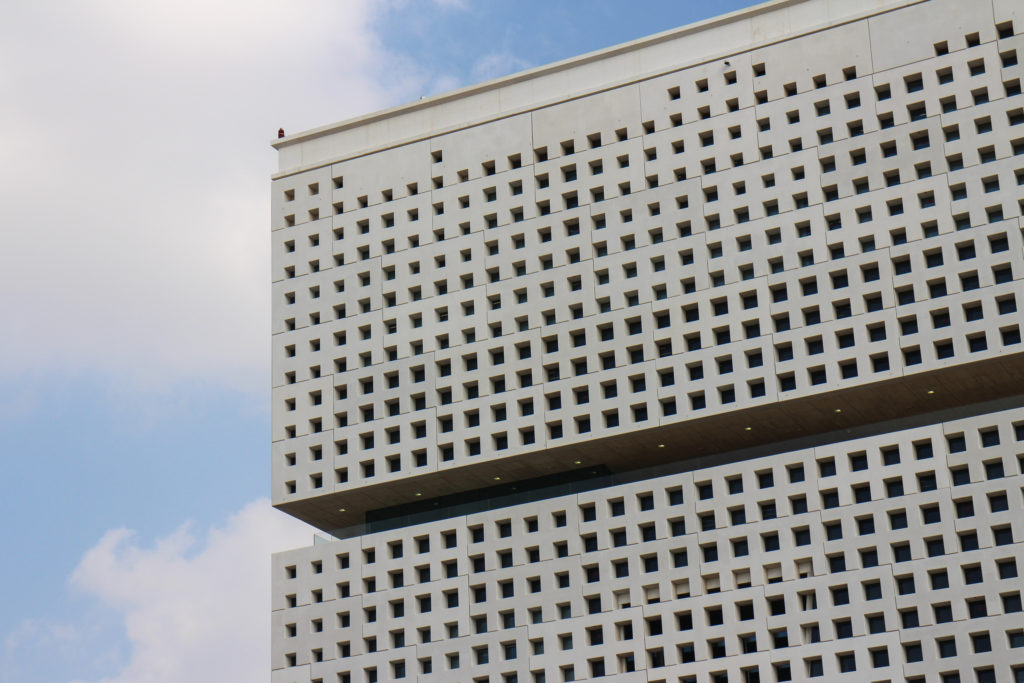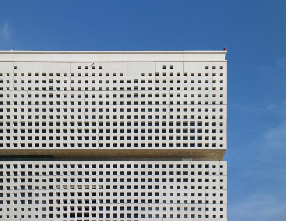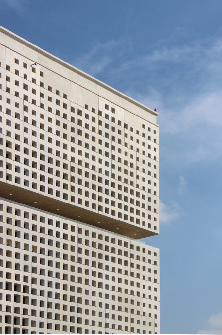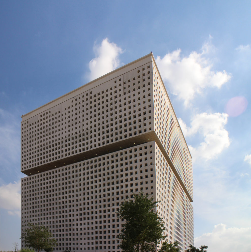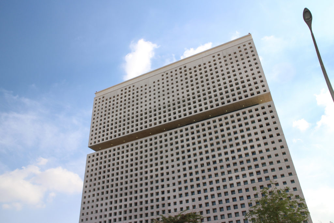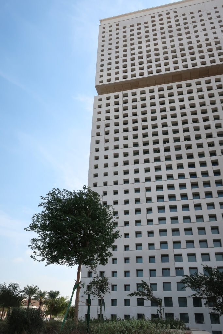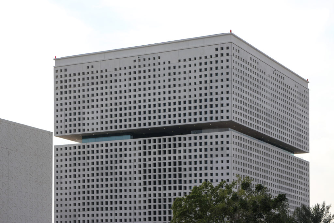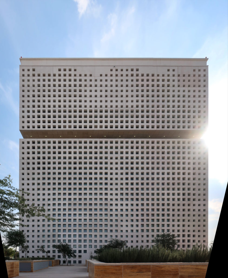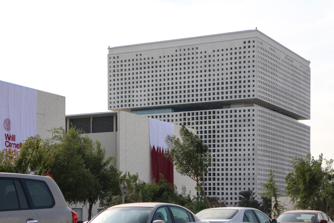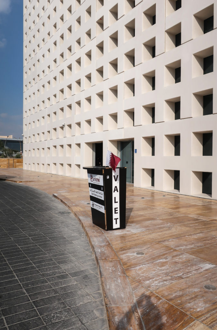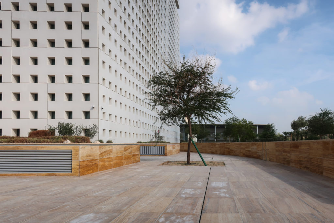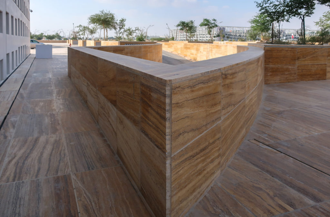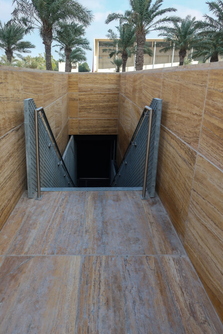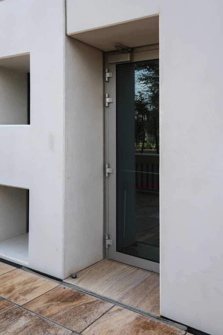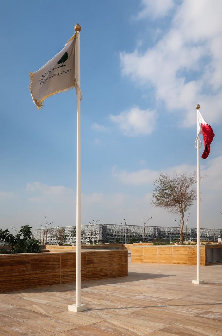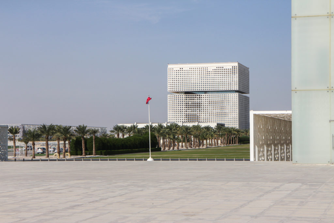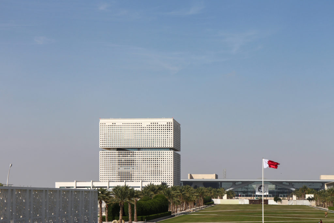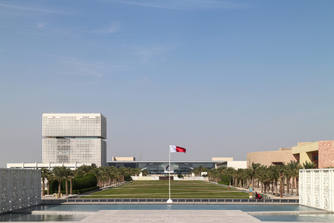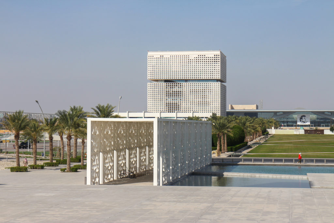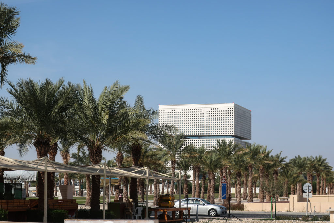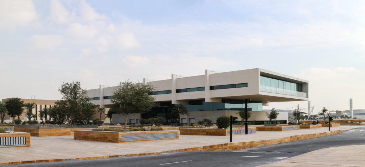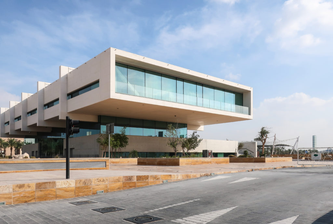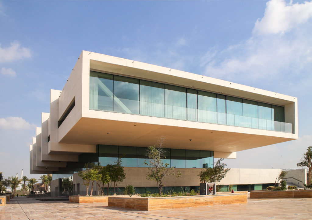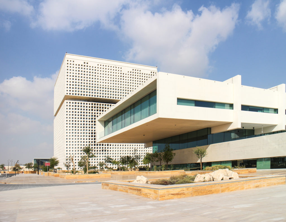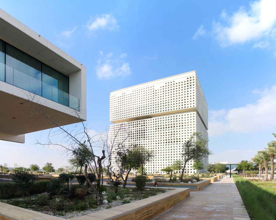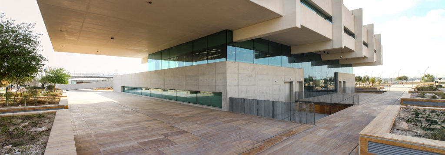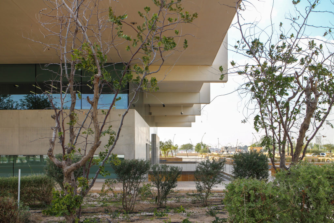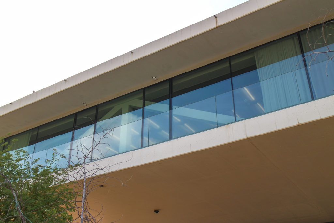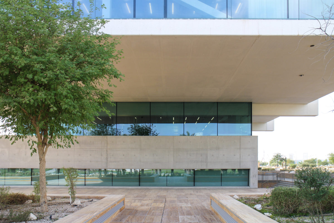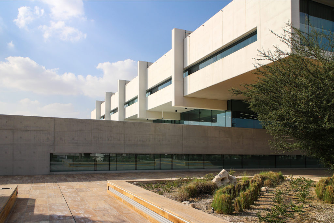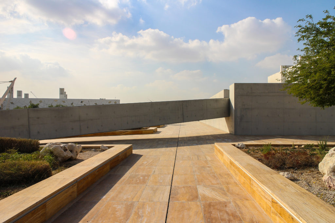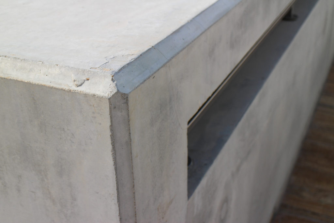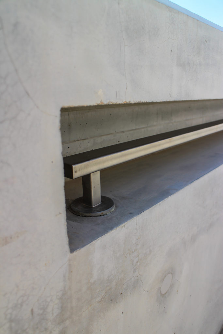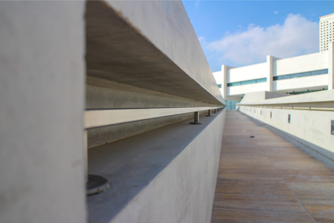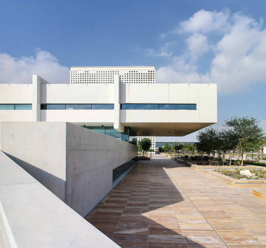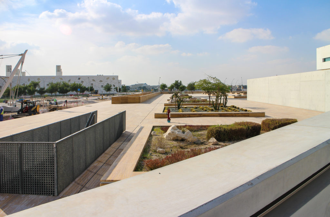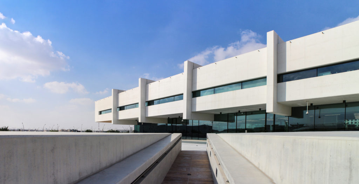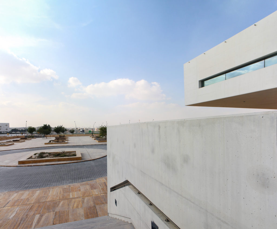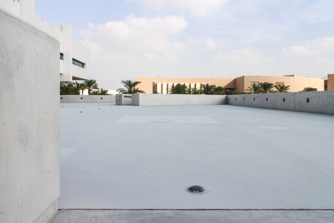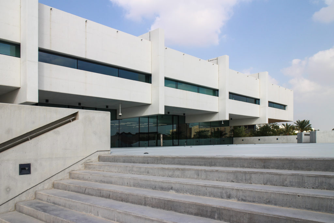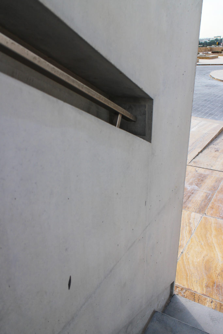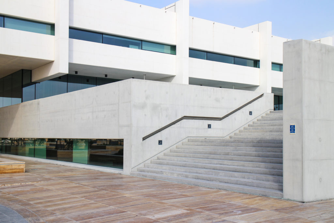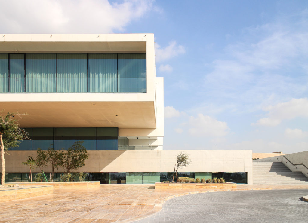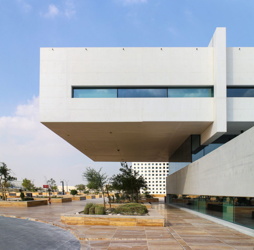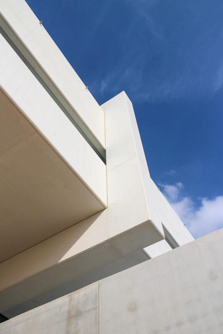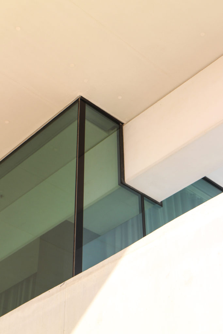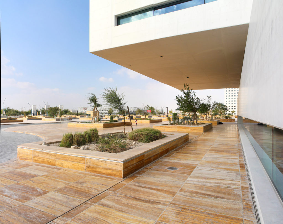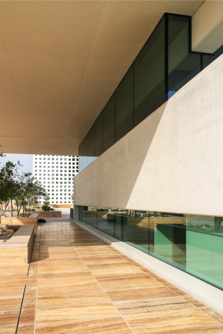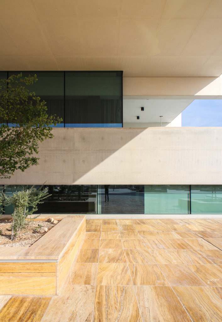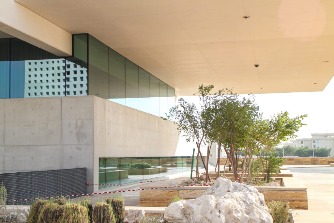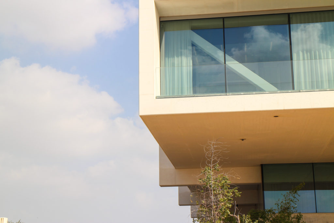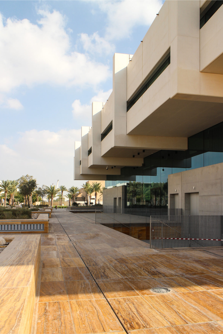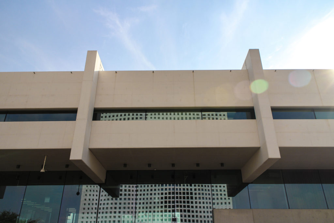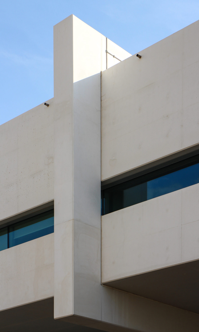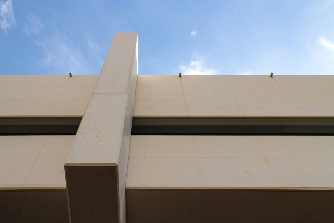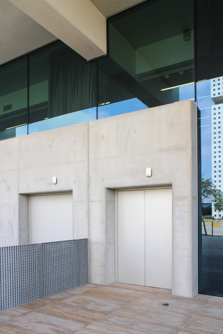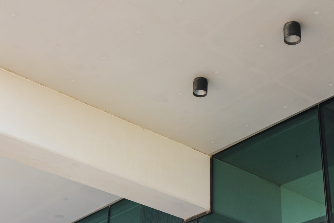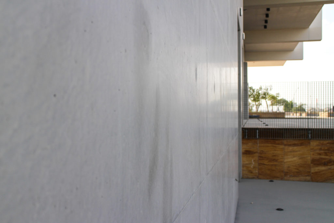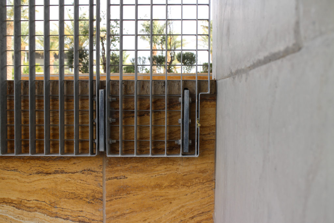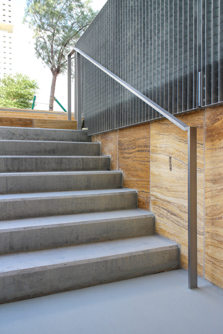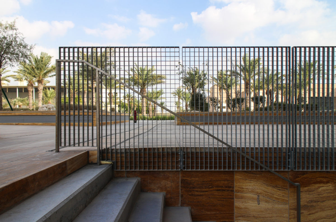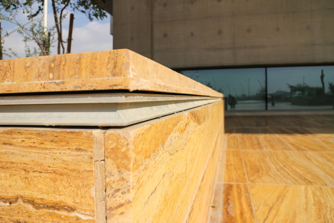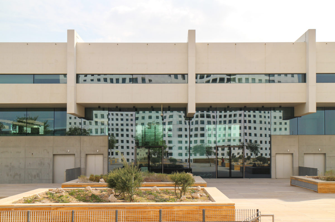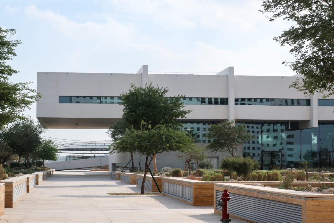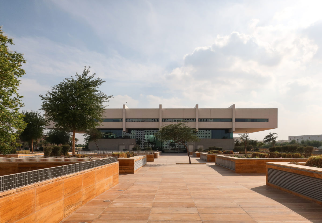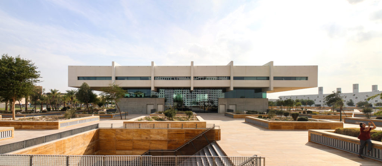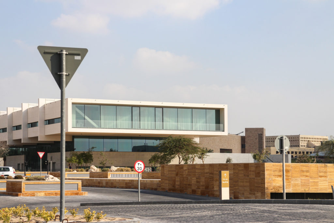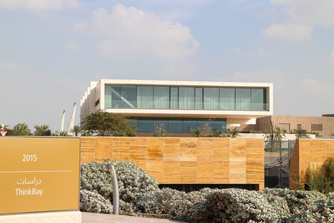Qatar Foundation Headquarter & Strategic Studies Center

Introduction
With an area of 29.121m2 and a height of 57m the main building that houses the headquarters of the Qatar Foundation has become a milestone within the Campus. Its height, together with its prominent positioning, allows panoramic views of the Campus of the City of Education.
The project was supervised by OMA partner Iyad Alsaka, who runs the OMA office in Dubai. Much of the design was developed by Nigerian architect Kunlé Adeyemi, who worked at OMA for more than a decade before leaving to establish his own office, NLÉ.
The complex also includes a 3-story building and basement, the Center for Strategic Studies (SSC), adjacent to the QFHQ used by RAND (Research ANd Development) stakeholders and provides office space and facilities.
Location
The headquarters of the Qatar Foundation is located on Al Luqta Street, in the Education City, which is being built on the western periphery of Doha, in the municipality of Al Rayyan, Qatar, extending over a space of 1,000 he has.
Concept
The Qatar Foundation is dedicated to promoting scientific research and community development in the region. To capture the unique identity and authority of their new headquarters, OMA architects designed the stable form of a generic cube. The simplicity of the cube contrasts sharply with the irregularly shaped buildings that prevail in the City of Education and in Doha in general.
Spaces
Foundation Headquarters
The building with two volumes stacked and separated by a terrace distributes its 12 floors in 3 main areas: The Executive Tower, the Staff Tower and the wing of His Royal Highness, where Sheikha Moza bint Nasser, one of the three wives of the previous emir and president of the Qatar Foundation and its entire support team have special spaces.
The interior spaces of the building are enclosed in a prefabricated white concrete facade, perforated by a large number of built-in windows. The perforations are part of a general architectural language used by Rem Koolhaas throughout the building and form a stylized and pixelated cider tree, native to Qatar, which is the logo of the Foundation.
Atrium
The main volumes enclosed by the building envelope are located around a central atrium protected from the sun by a perforated prefabricated concrete roof and glass that allows the entry of natural light and coincides with the perimeter walls. This atrium offers kaleidoscopic views of different spaces, ranging from auditoriums, meeting rooms, air bridges, offices and cafes.
Superior levels
On the upper levels the circulation between volumes is achieved through a system of glazed bridges, while the balconies on the mezzanine offer views between the floors. The internal volumes are separated by two directional lines, with the main line pointing to Mecca. The building has offices for 500 people, with meeting rooms, auditorium, conference rooms, prayer rooms and spa.
Terrace
On the seventh floor a retraction in the facade surrounding the entire building gives rise to a covered terrace surrounded by a glass railing. The structural combination allowed this terrace to remain completely free of columns, creating from the inside a stimulating sensation and a challenging exterior reading that creates the feeling that the upper volume was floating above the lower one.
Garden and parking
The foundation has an underground parking of 37,500m² on which a garden of the same size is deployed on a steel plate covered with concrete and stone that allows only a floor depth of 1200mm for plantations.
The garden was created with a regular system of square planters on the flat and hard surface of the roof, which gradually change in size, height and distance north to south. The generous sizes of the sowing beds, from 14.4 m to 6.6 m by 0.45 m at 1.2 m deep, provide the opportunity for a wide range of diverse biotopes, each consisting of a variety of plants, shrubs and trees that complement and stimulate each other. Trees, shrubs, flowering plants and indigenous bulbs, which tolerate heat and salty wind are combined with species from other countries in the same resistance zone as Qatar.
The system of planted squares forms a decorative plane, a colorful carpet that unites all the functional services of the ground plane, while offering an attractive platform for the buildings that stand and an attractive garden for visitors.
Center for Strategic Studies
The Center for Strategic Studies, also designed by the architecture studio of Rem Koolhaas, is a 3-story office building plus basement, with 5,661m2, adjacent to the headquarters of the Qatar Foundation. It is used by RAND (Research and Development) stakeholders and provides office space on the upper level and facilities for employees, auditorium and public rooms for conferences and visitors of the Corporation on the lower two levels. A central vacuum connects the three floors and provides light and views.
Concept
The Center for Strategic Studies of the Rand-Qatar Policy Institute is conceived as a boldly thoughtful rectangular “think tank” above a double level of transparent entrance, presenting an opening image while maintaining a sense of integrity. Its narrower sides fly over the ends and close with floor-to-ceiling windows that offer views over the Campus.
The think tank is a research-office space supported by a square base, where the entrance is located, and partially submerged underground, creating a stealthy contrast with the large adjacent headquarters of the Qatar Foundation.
Spaces
Built from a mixture of classic and white concrete, the Center for Strategic Studies, consisting of 3 floors, has a gross surface area of 5,661 m2. The project participates in the basement that covers an area of 37,500 m2 where the parking is located. The Center has two entrances, one at ground level facing the main building of the Qatar Foundation and the other on the opposite side, through wide stairs or a ramp limited by concrete walls seen with steel railings. Its construction was completed in 2015.
These two buildings, among others, are part of the 1,000-hectare campus of the Qatar Foundation, which also houses among others the Qatar National Convention Center designed by the Japanese architect Arata Isozaki, the Faculty of Islamic Studies of Qatar of Mangera Yvars Architects or the spectacular Qatar National Library , also by Rem Koolhaas.
Materials
In its construction, reinforced concrete, glass, steel, aluminum, marble and a special product for joints have been used to absorb the vibrations, expansions and contractions caused by heat in the different construction materials. This material (Expandacork) is specially designed to fill the gaps that remain between the expansion joints in concrete slabs, allowing the movement of structures without causing damage.
Inside the main building of the Foundation the communication bridges between the levels were made with steel, both tubular and perforated and glass.
In the completion of the exterior facades of the Center for Strategic Studies, the combination of gray concrete and white concrete was used, with sectors covered with beige veined marble slabs, material that predominates throughout the extension of the Foundation’s gardens.
The longer sides of the upper part of the building are covered by a band of windows while the lower floors are closed with a double-glazed window cut with metal frames.
