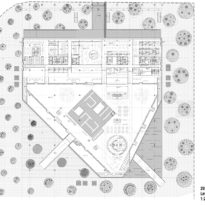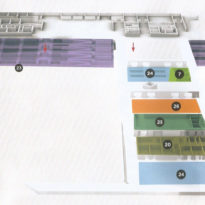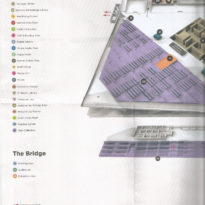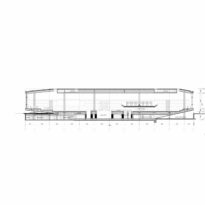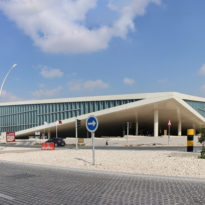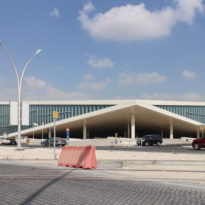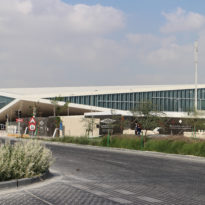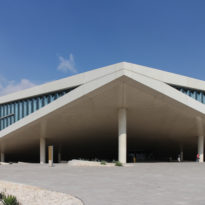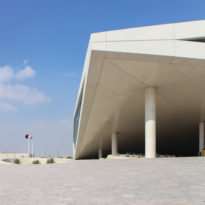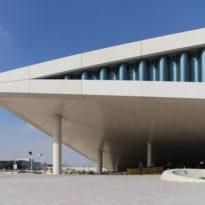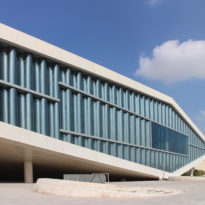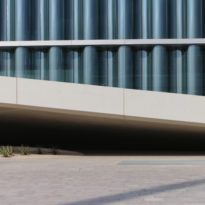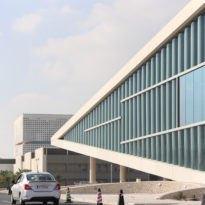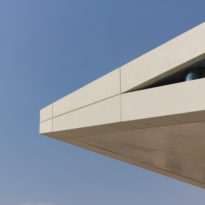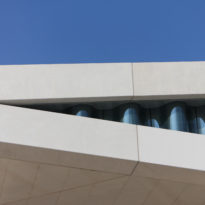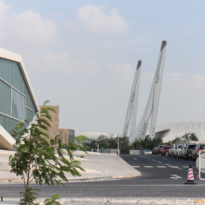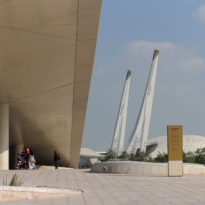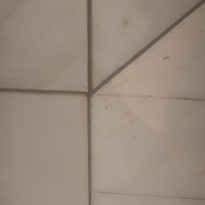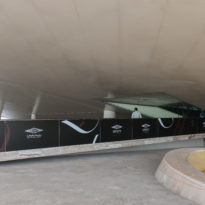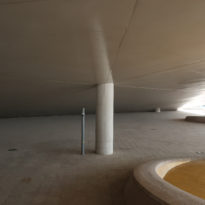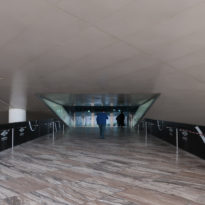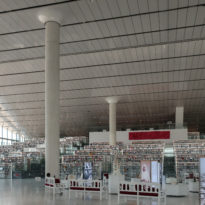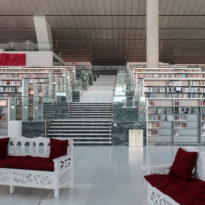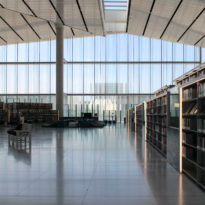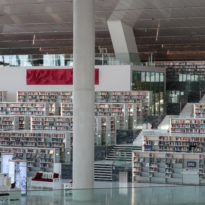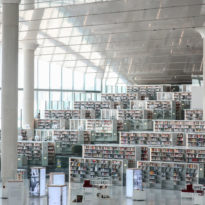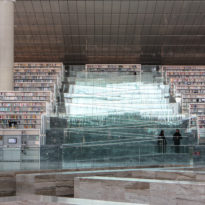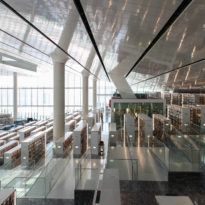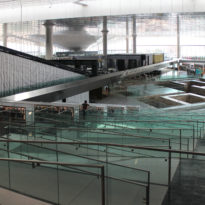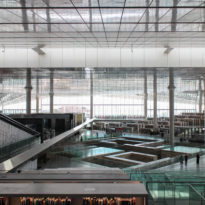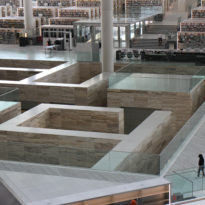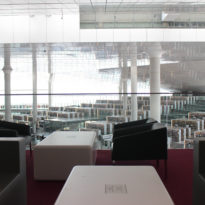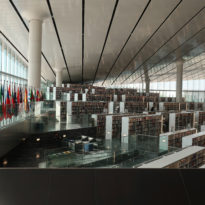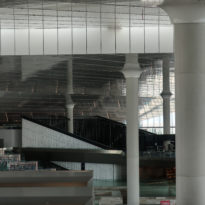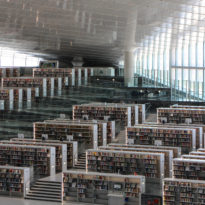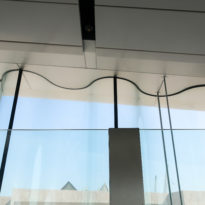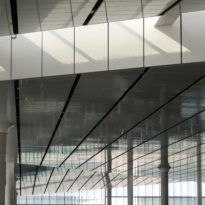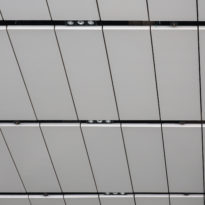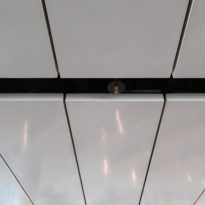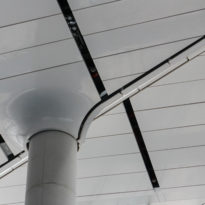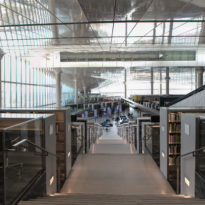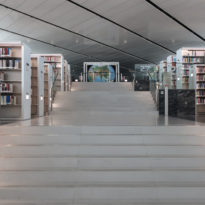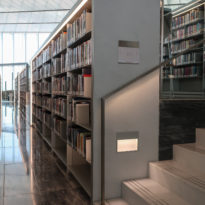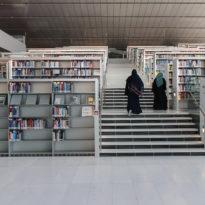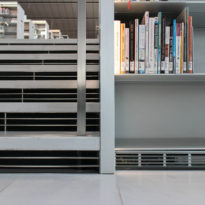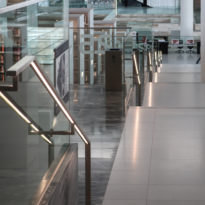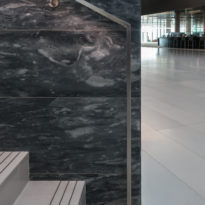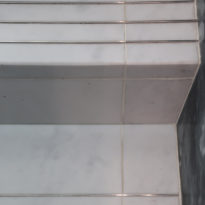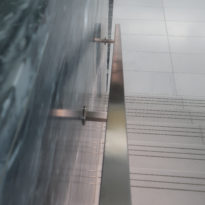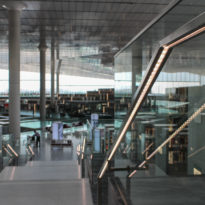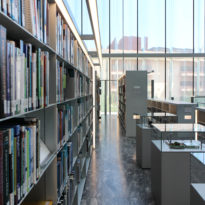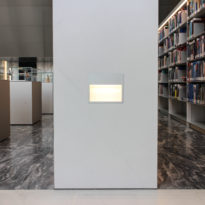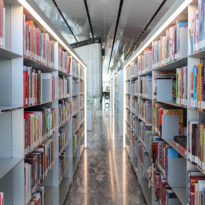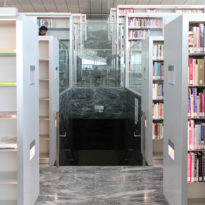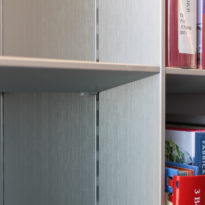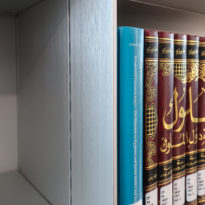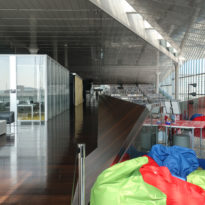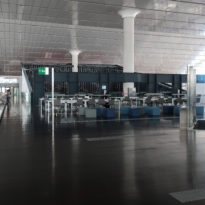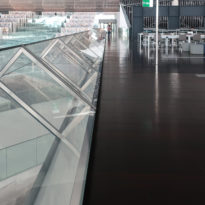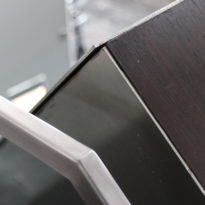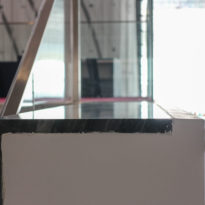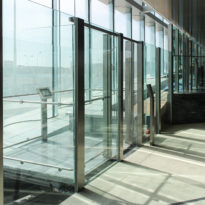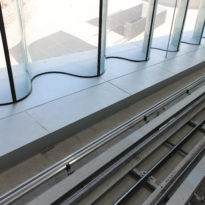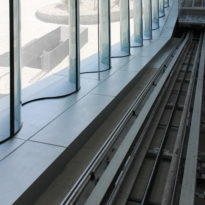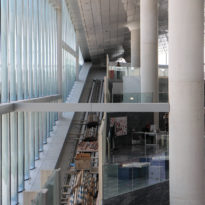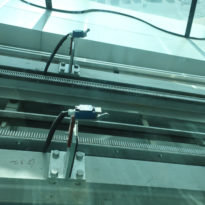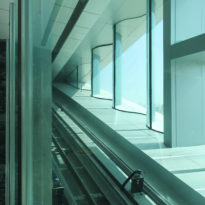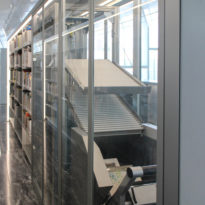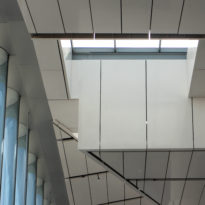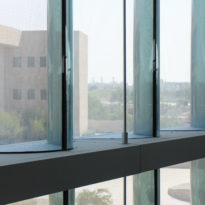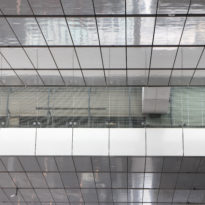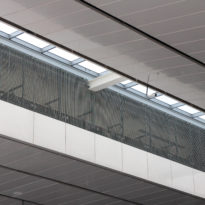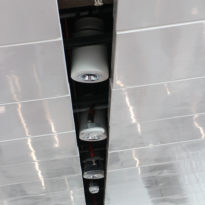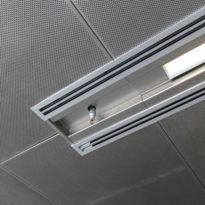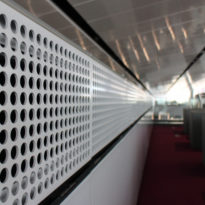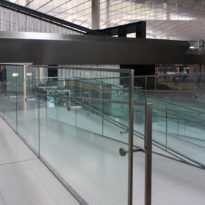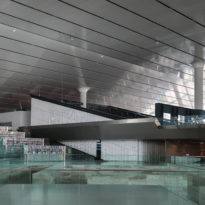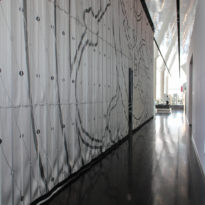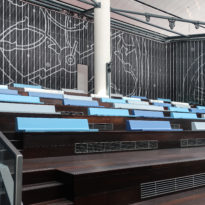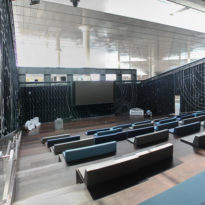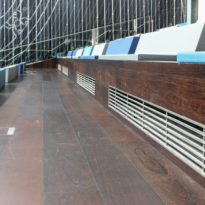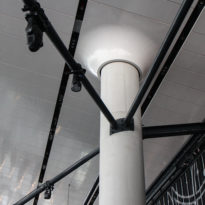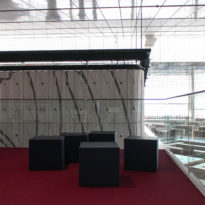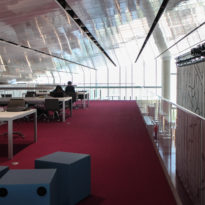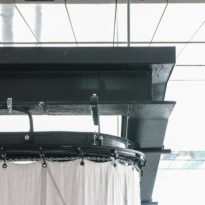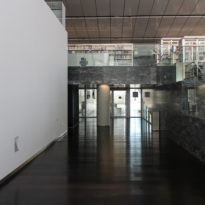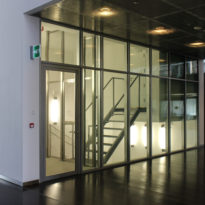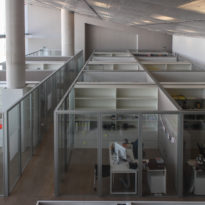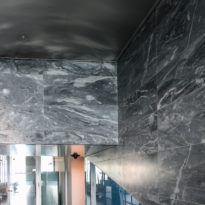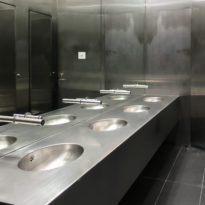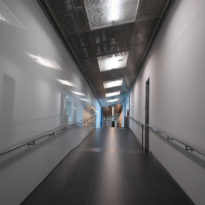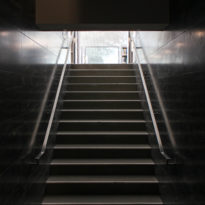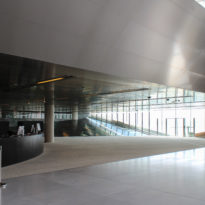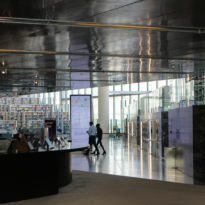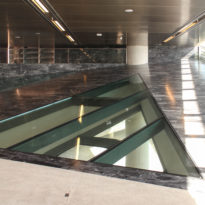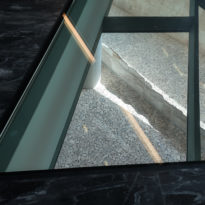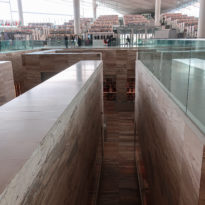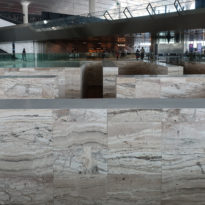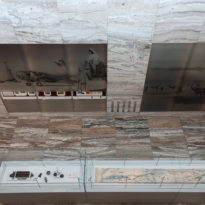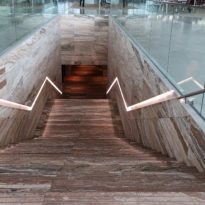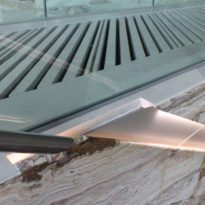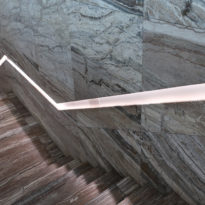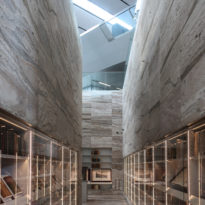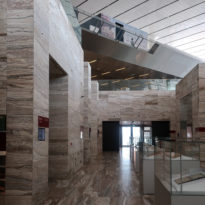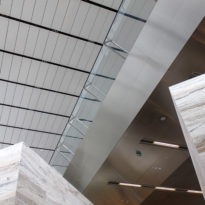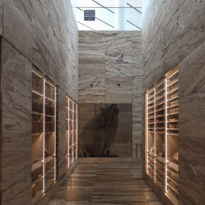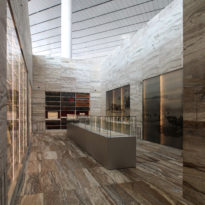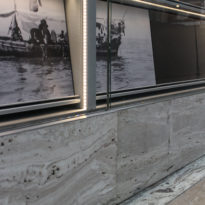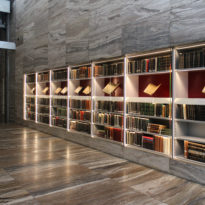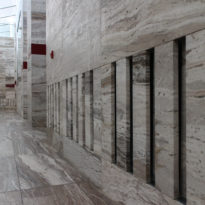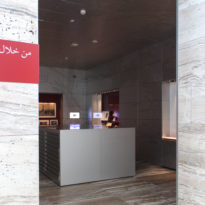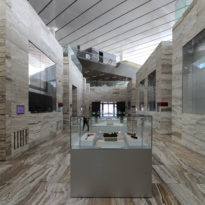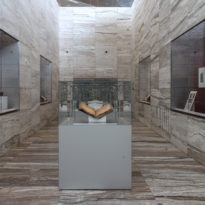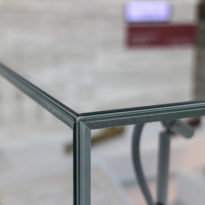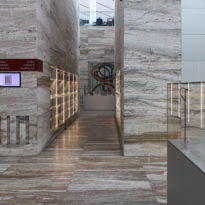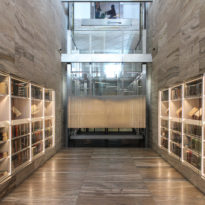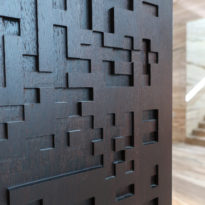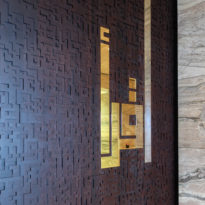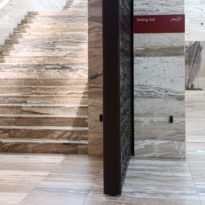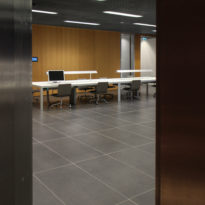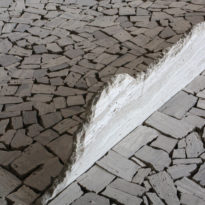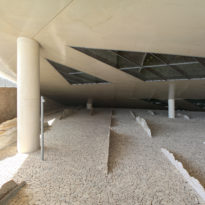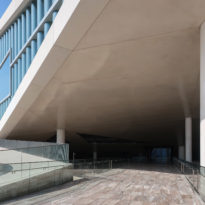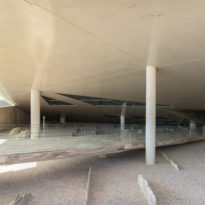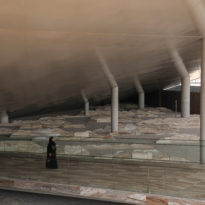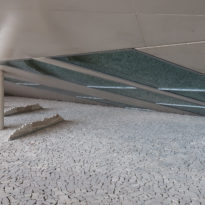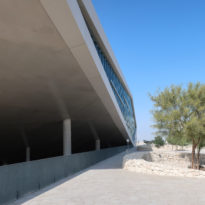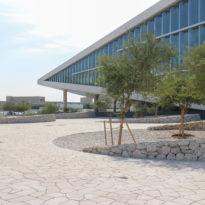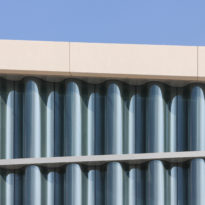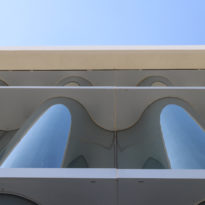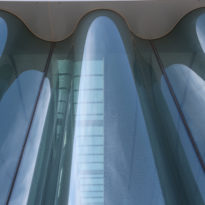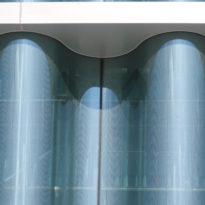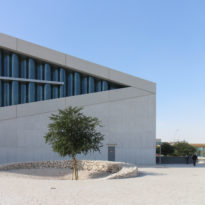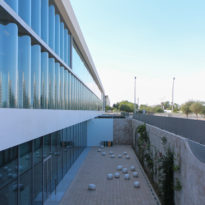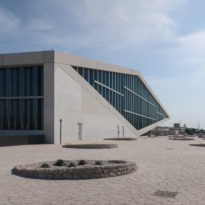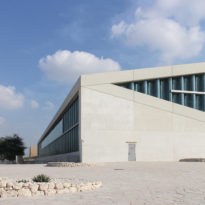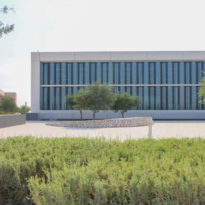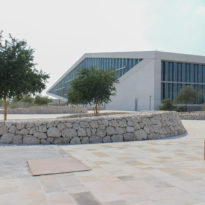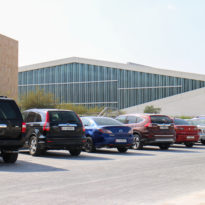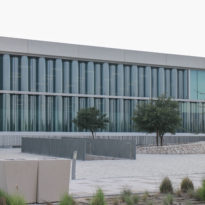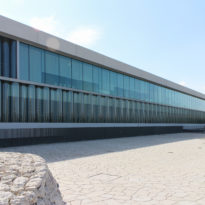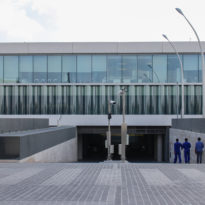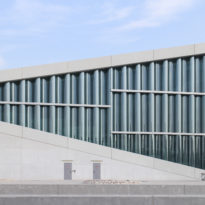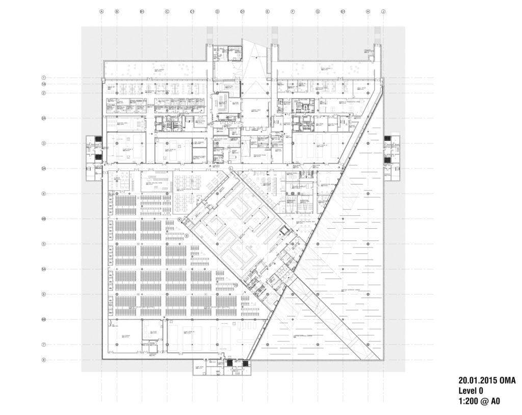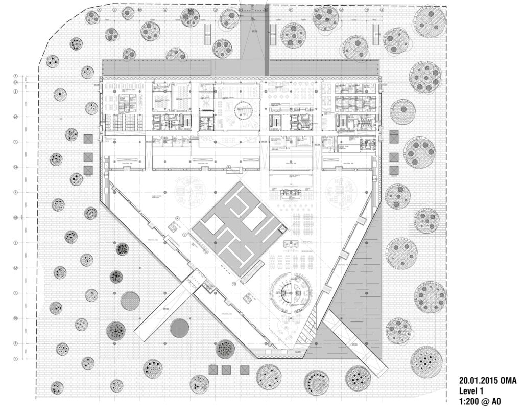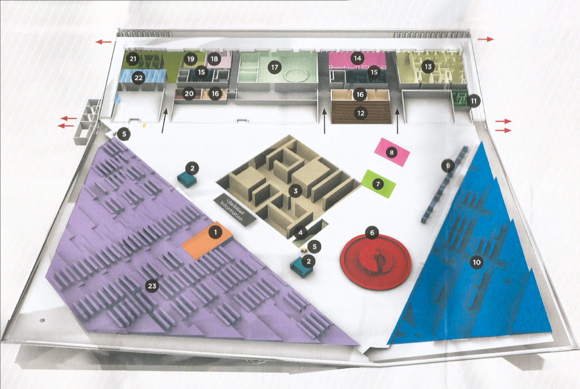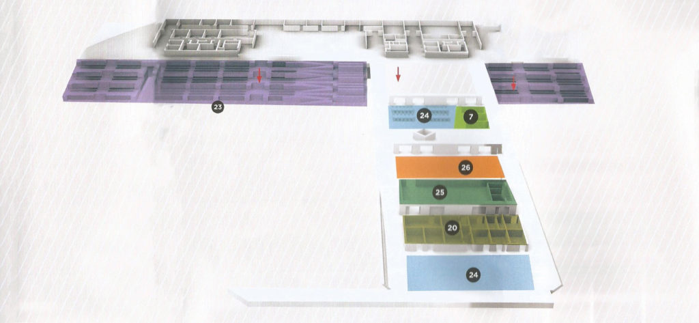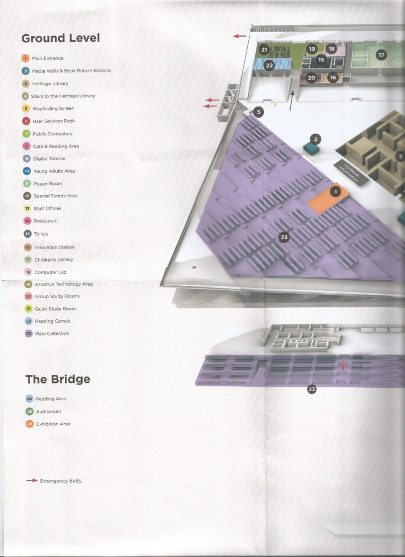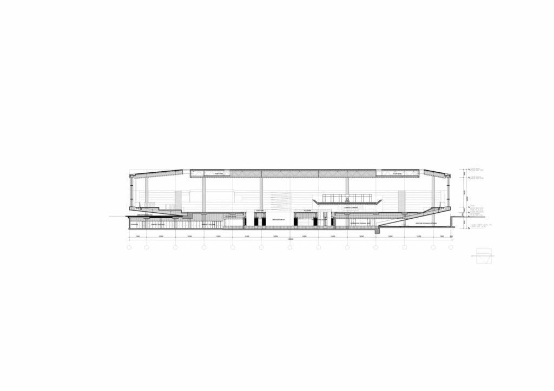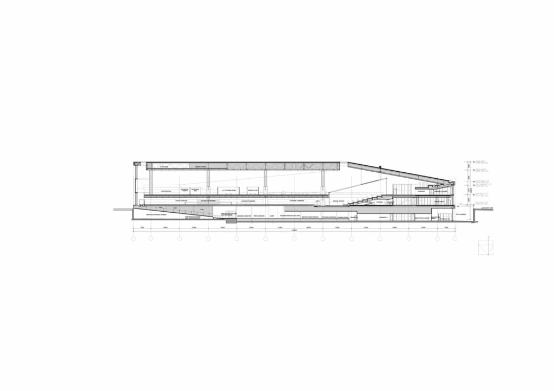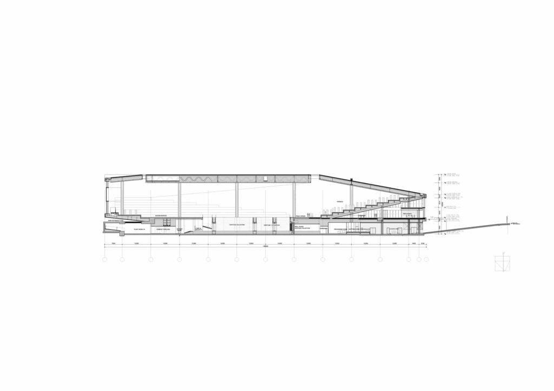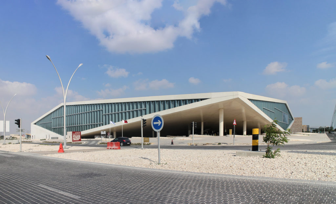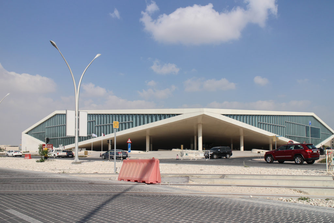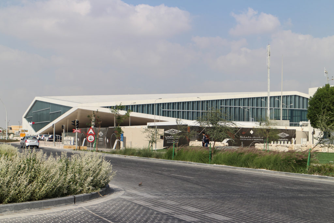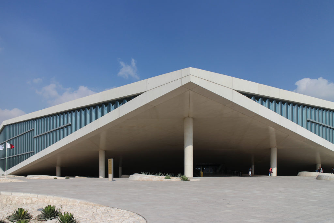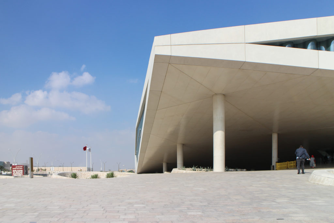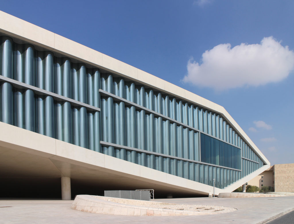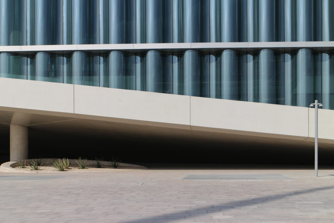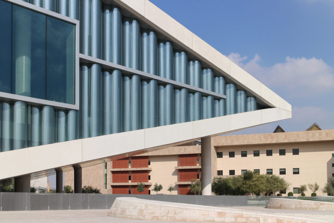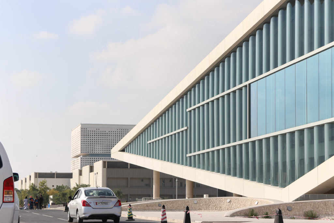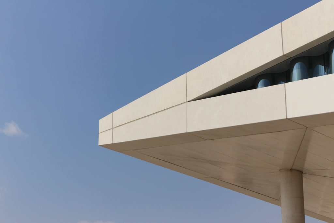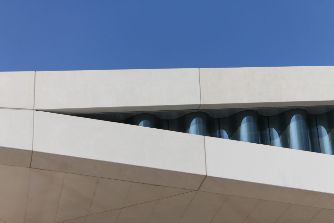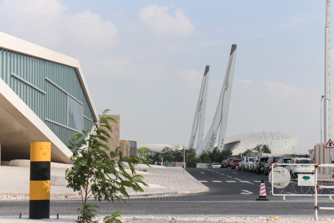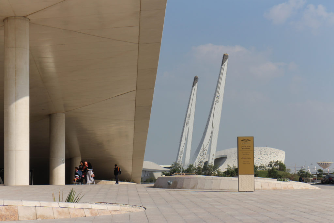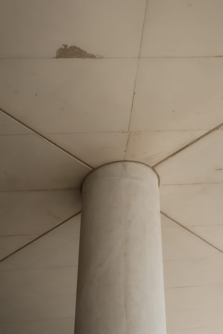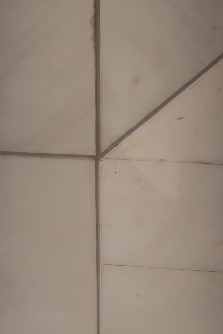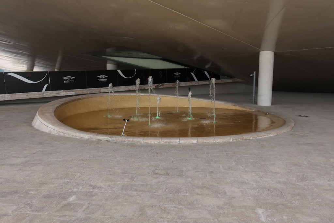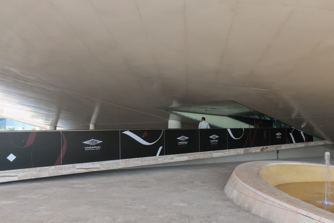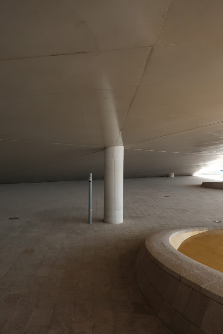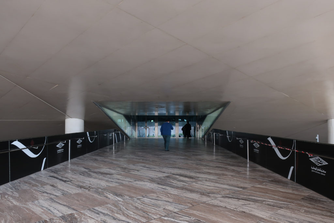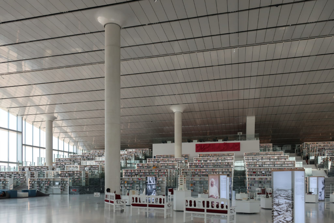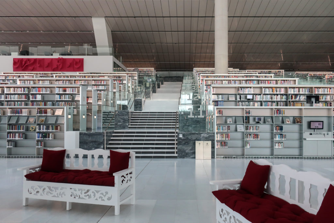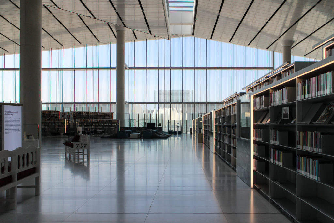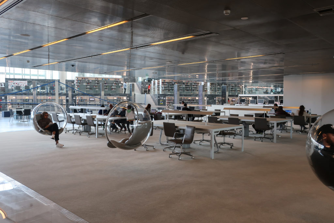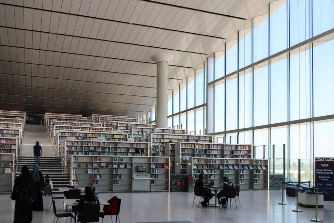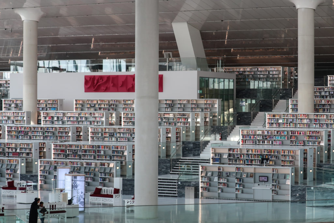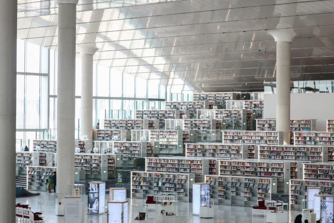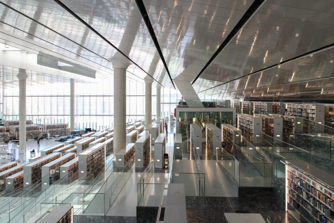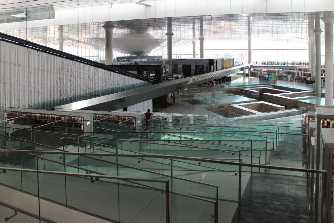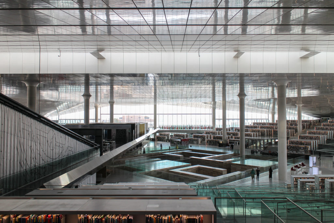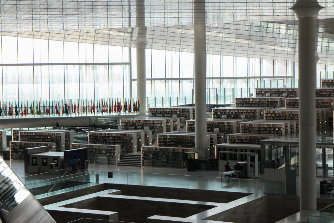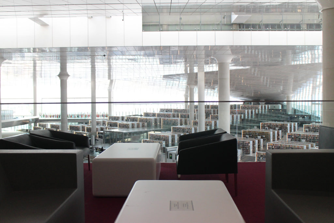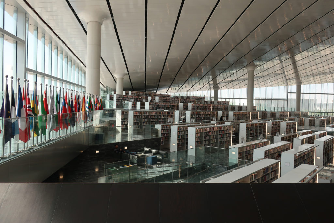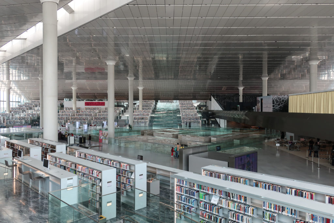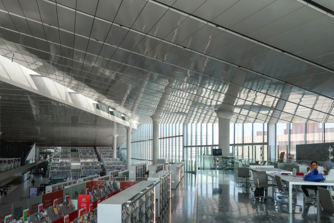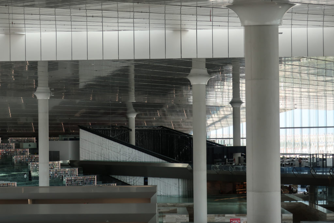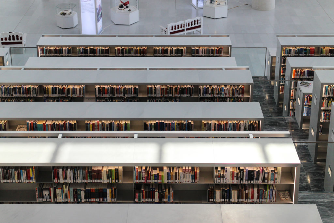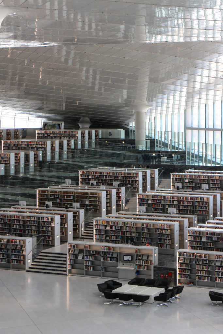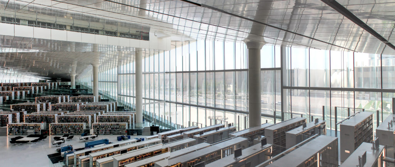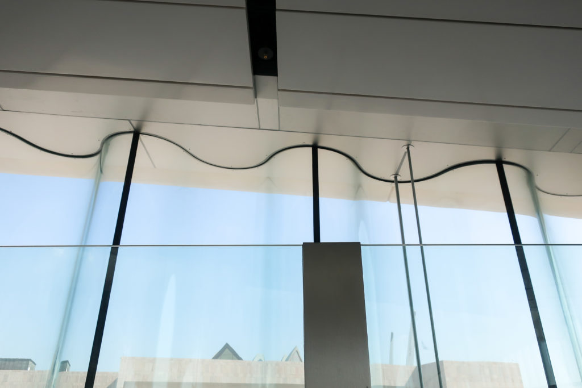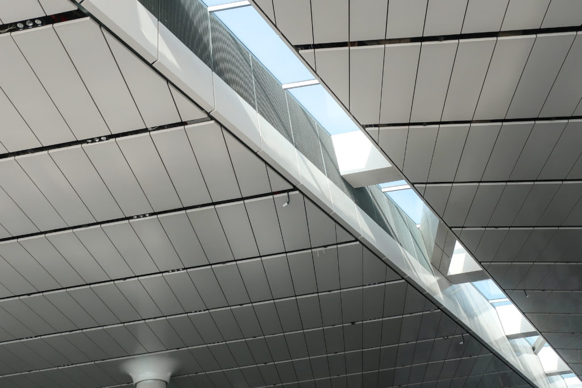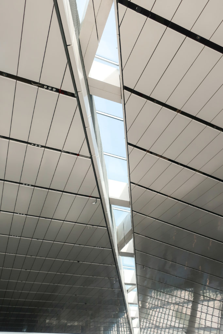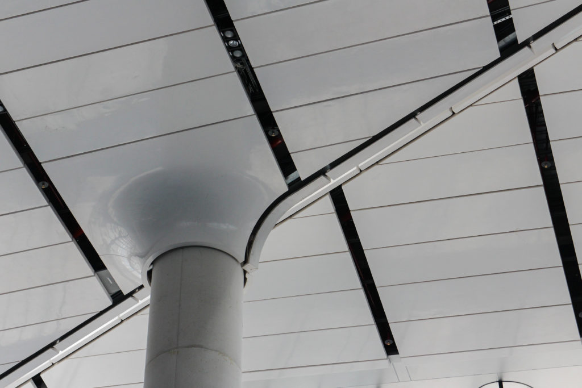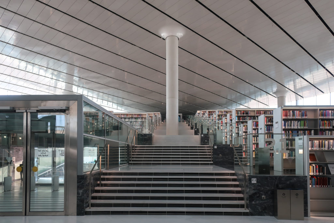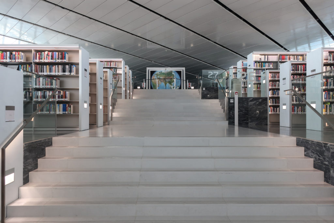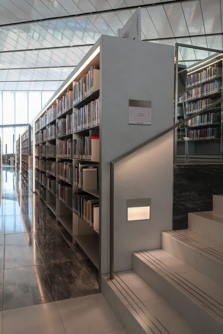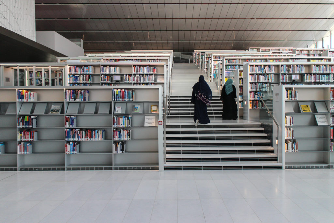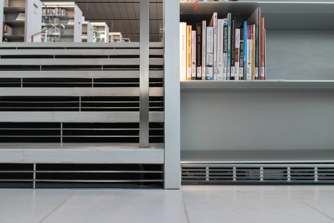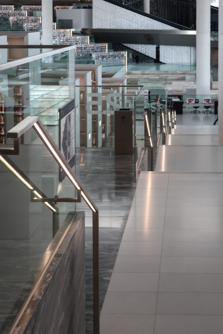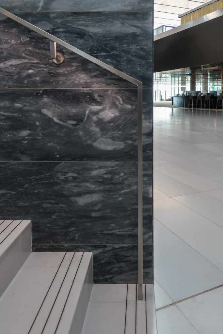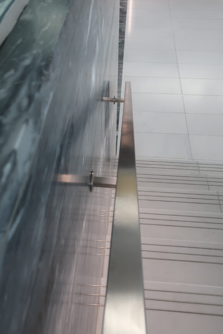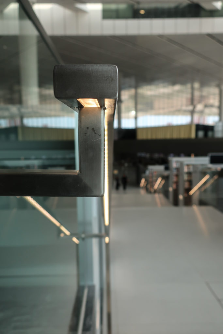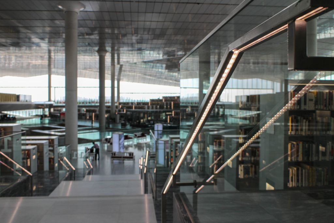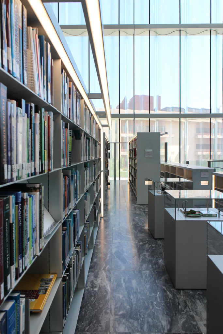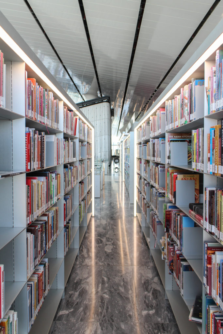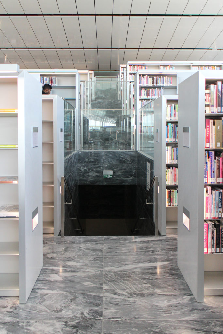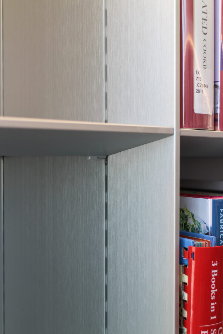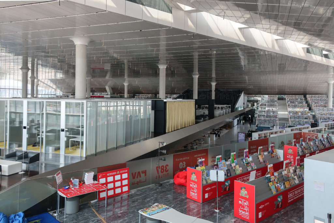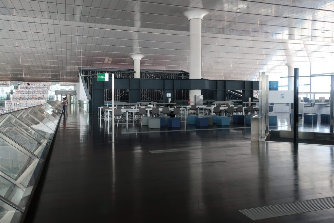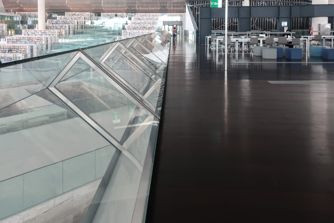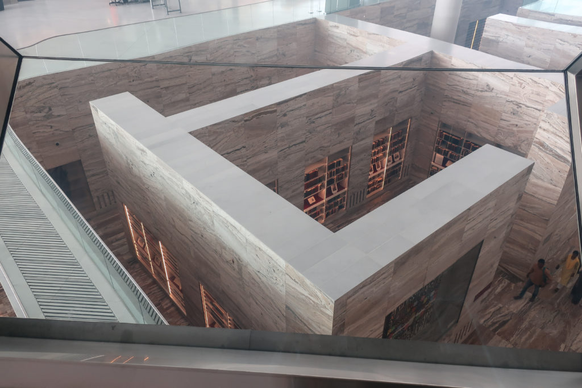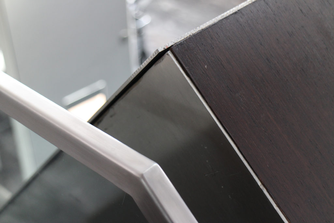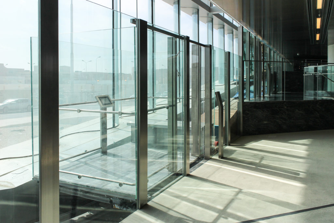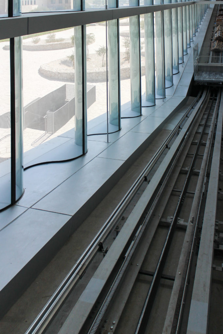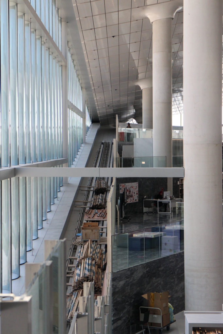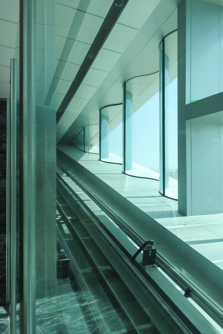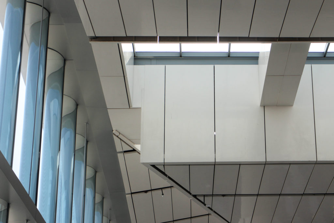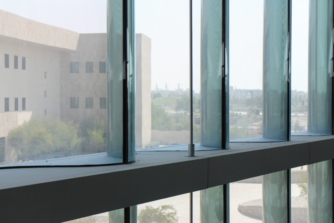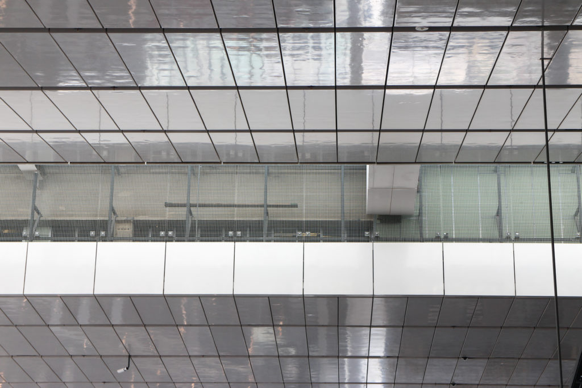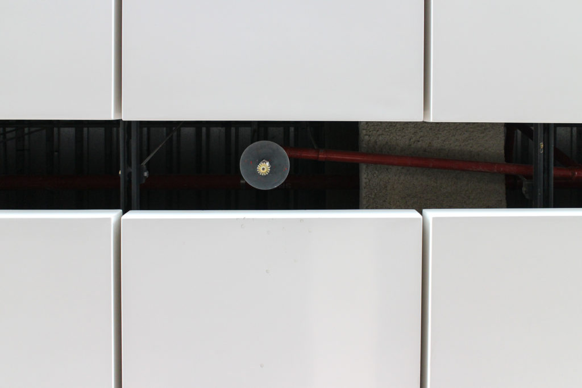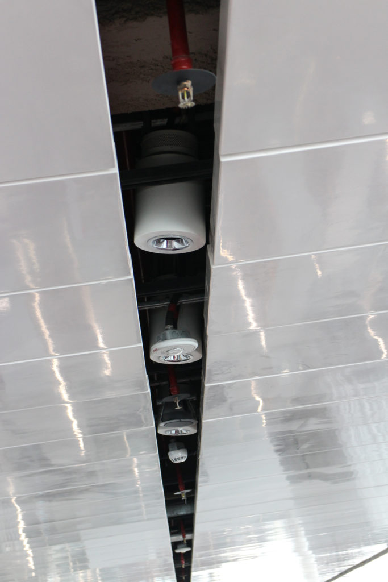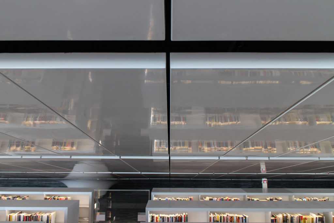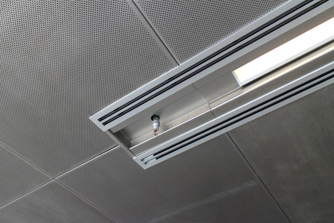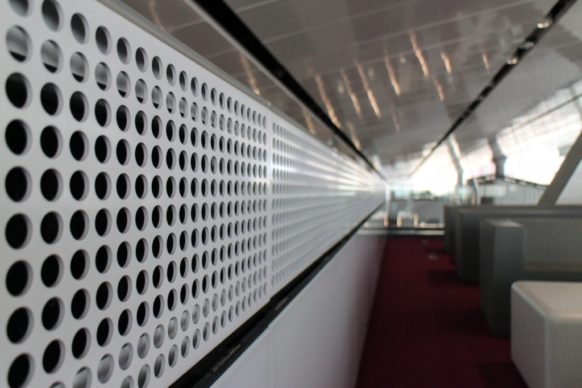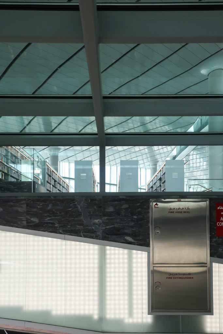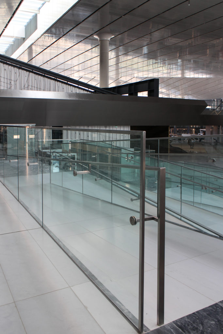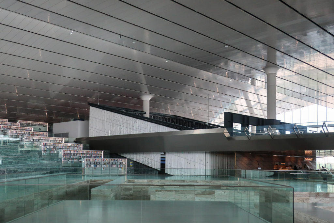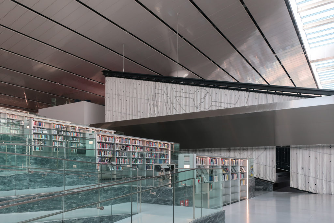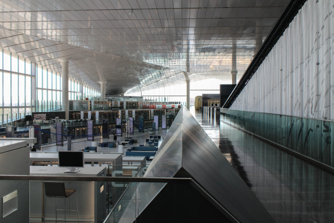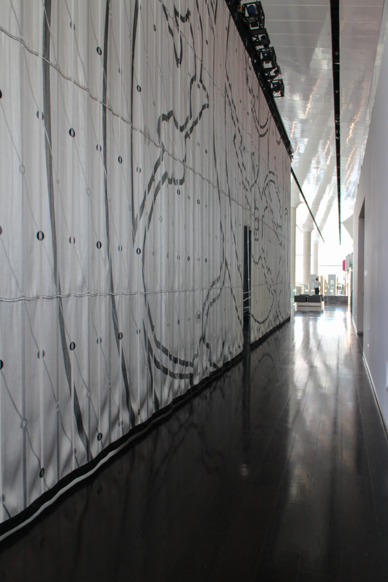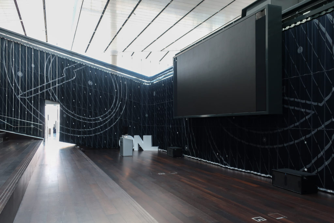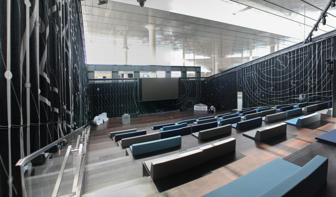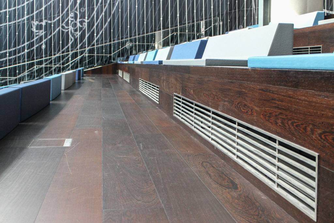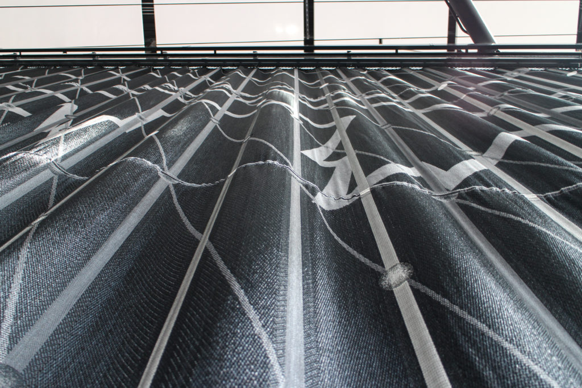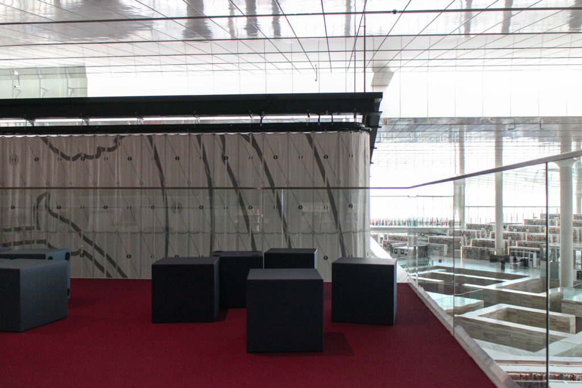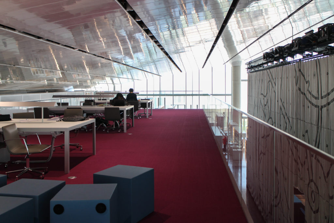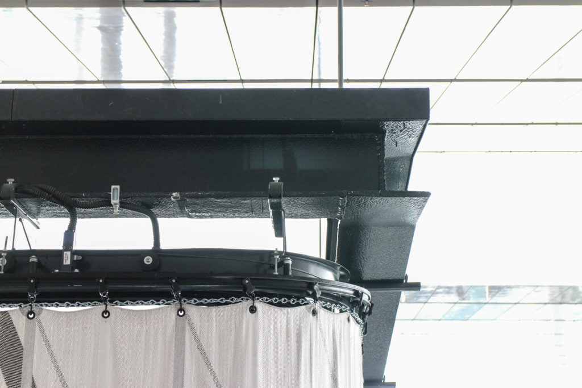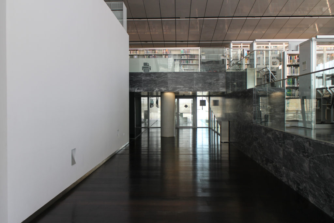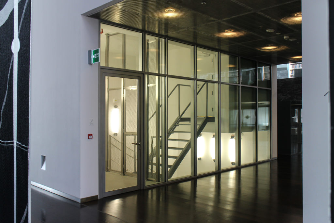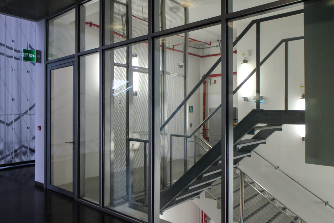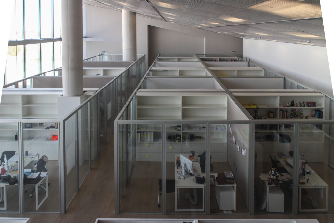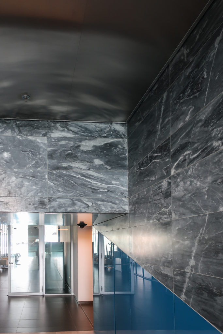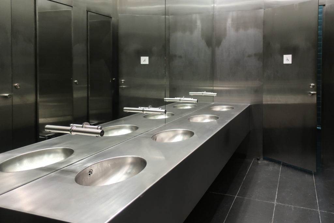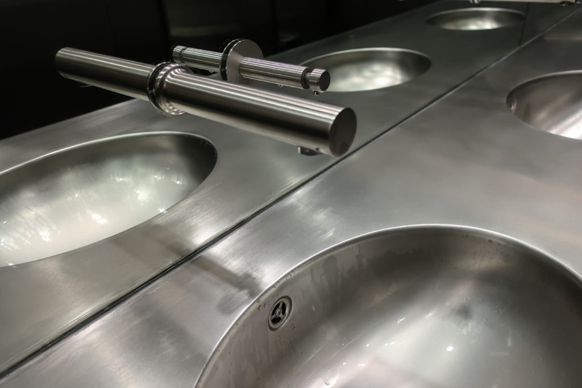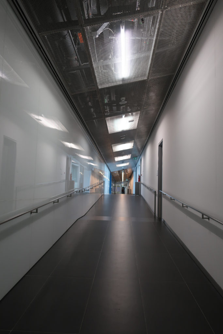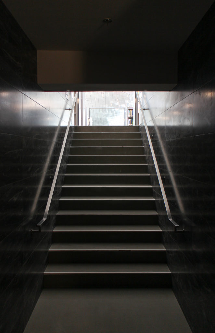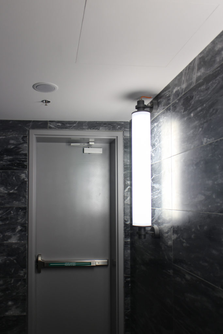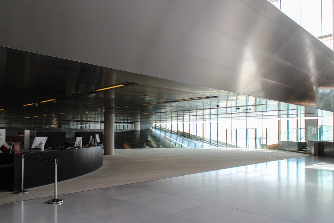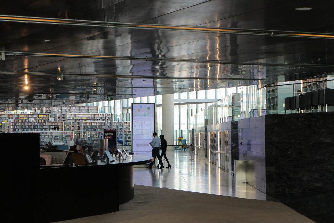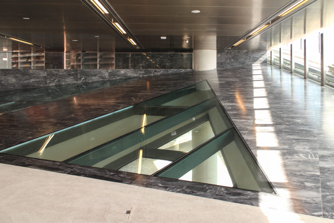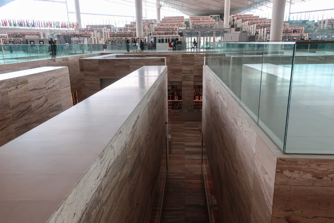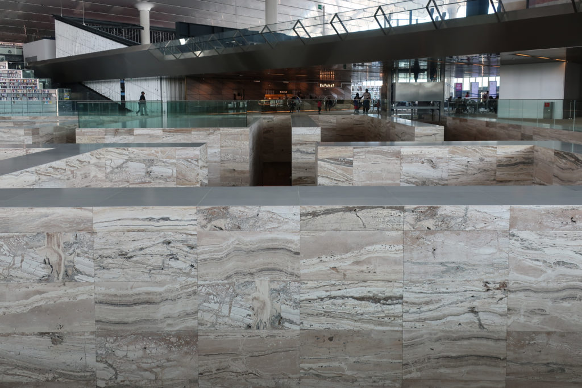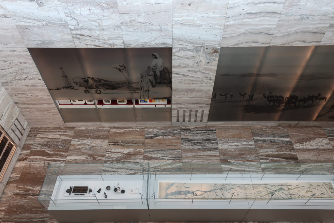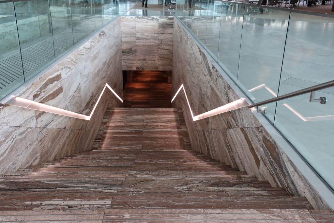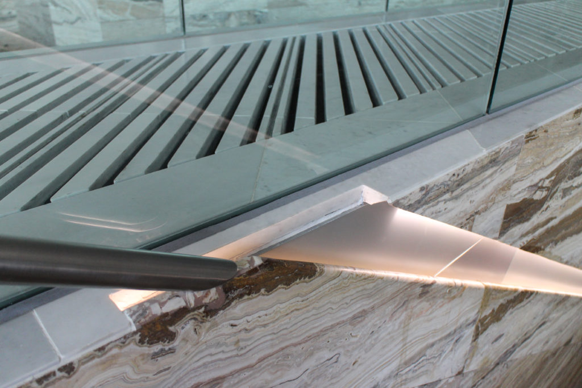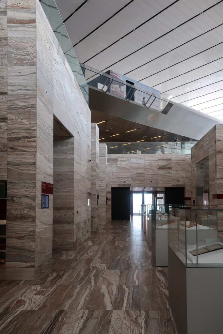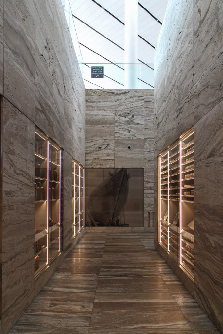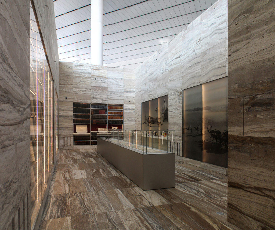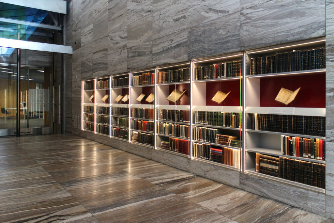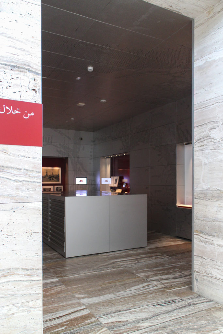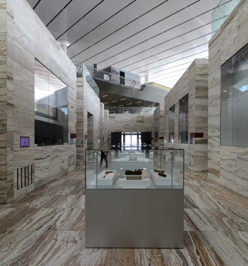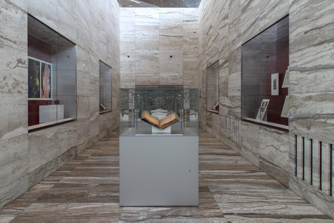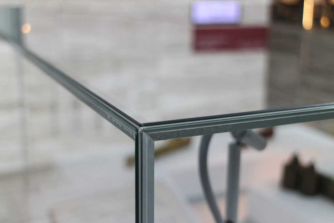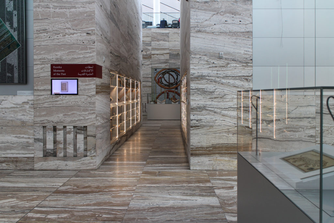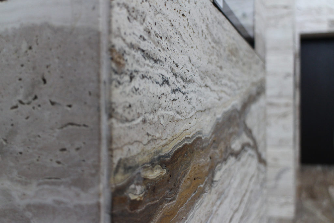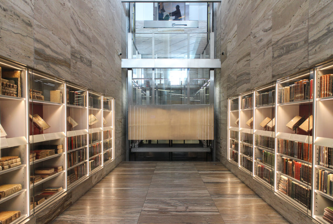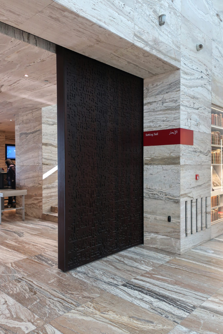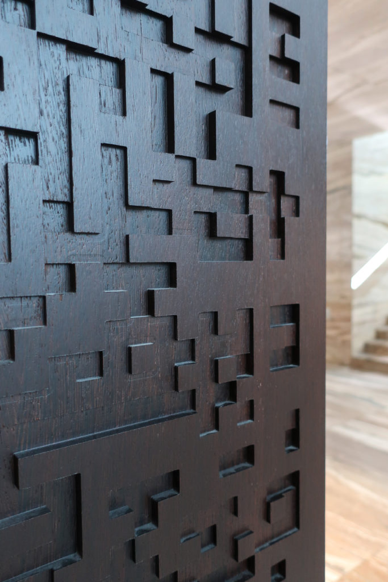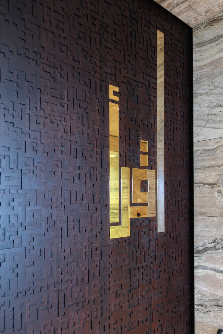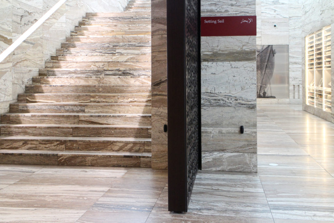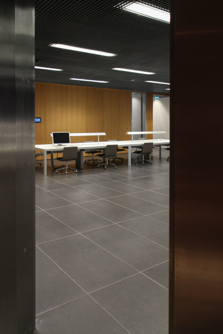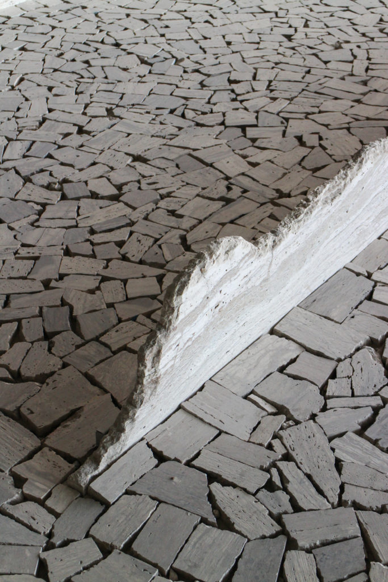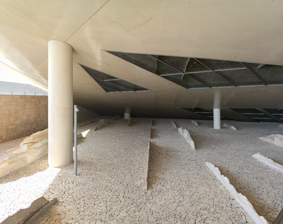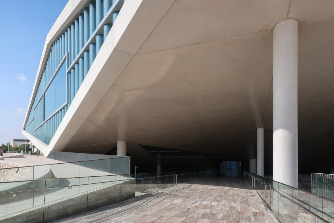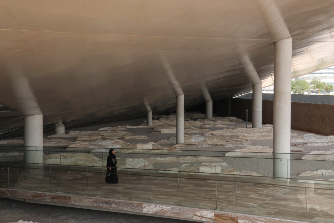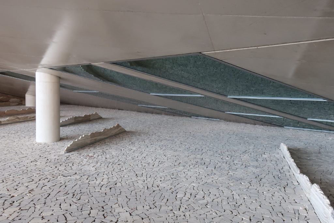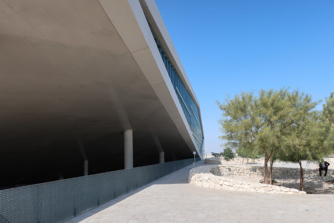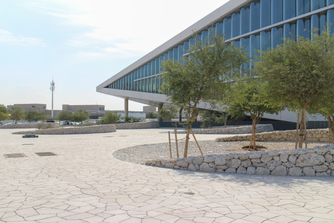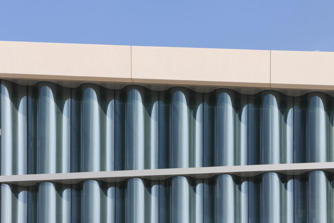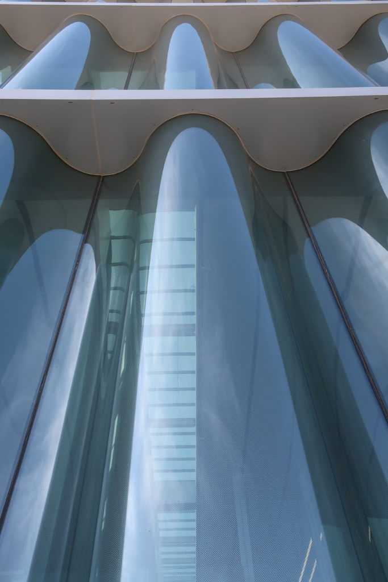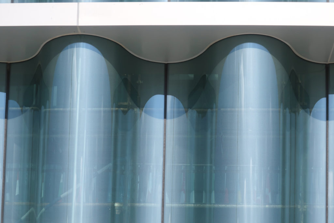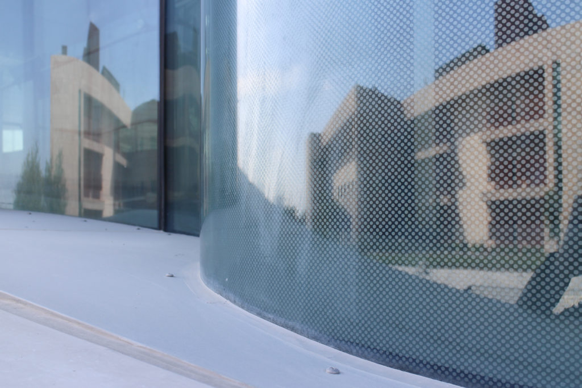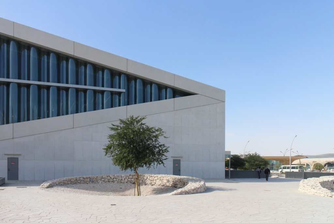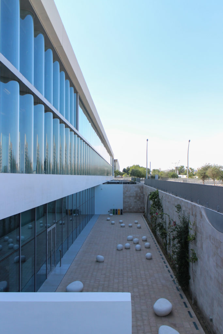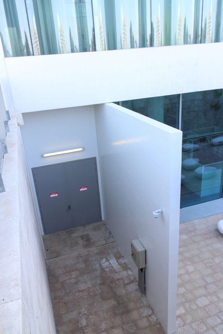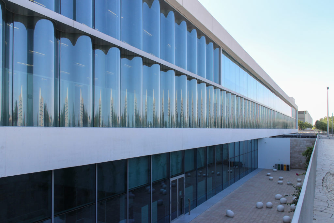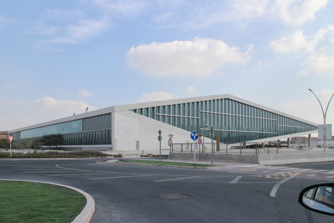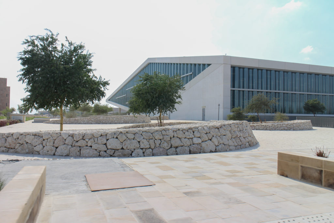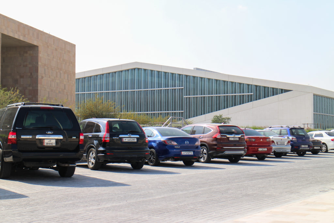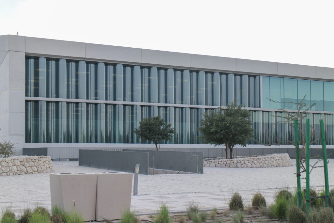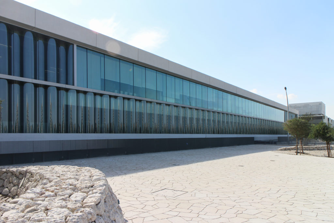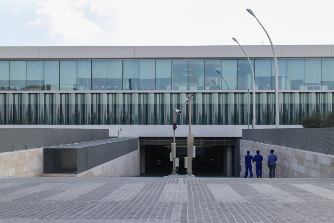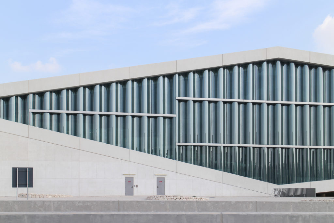Qatar National Library
Introduction
The project, signed by OMA and leaded by partners Ellen van Loon and Iyad Alsaka together with Rem Koolhaas himself aims to fulfil the ambitious vision from the Qatar’s National Library which is “To be one of the world’s preeminent centers of learning, research and culture; a guardian of the region’s heritage; and an institution that promotes imagination, discovery and the nourishment of the human spirit.”
Open to the public in 2017 the library is a new addition to a collection of buildings already designed by OMA for the Qatar Foundation on this campus which include the Qatar’s Foundation Headquarters and the Strategic Studies Center.
The futuristic looking building’s scale is hard to perceive in a site with so little context surrounding it, however the side of the building is a staggering 138 meters long, which is the equivalent to the length of two boing 474. According to Rem Koolhaas “The interior is so large it’s on an almost urban scale: it could contain an entire population, and also an entire population of books.”
Location
The library is one of the centerpieces of Qatar’s education city, a project leaded by the emir’s wife Sheikha Moza bint Nasser that aims to transform the small emirate into a worldwide recognized hub for education and culture.
The masterplan for Education City, located just a few miles out from Qatar’s capital city, Doha, was designed by Japanese architect Arata Isozaki in 1995 and was inaugurated less than a decade later in 2003. Since then new buildings have been opening their doors in the campus every year, including the Weill Cornell Medical College also by Arata Isozaki, Georgetown University by LEGORRETA, or Northwestern University by Antoine Predock, each taking the Moza’s vision one step closer to completion.
The campus is therefore a combination of private buildings belonging to different universities and public buildings such as the Library which all belong to the Qatar Foundation, the non-for-profit organization lead by Moza which is behind the idea of Education City and other educational and cultural efforts in Qatar.
Concept
Not so long ago, with the arrival of computers, the internet and mobile phones, books seemed to be doomed and headed straight to the shelves of museums to be displayed as relics from the past. However libraries have continued to flourish, and that is to a certain extend thanks to the new role that Rem Koolhaas has been able to give the library.
Rem Koolhaas’s love affair with libraries started with the competition to build France’s National Library in 1989. Although it was Domique Perrault who won that competition and we would have to wait one more decade to see Rem Koolhaas realize his vision at the Seattle Public Library.
Koolhaas vision for the libraries of today and tomorrow transforms the traditional vision that one might have of what a library is and brings it closer to the old concept of what a public square used to be, a place were people can interact not only with books but with each other, a place to gather for a debate or a movie, a place to work or simply a place to spend time while enjoying a cup of coffee.
Of course this is easier said than done, combining all these activities in one space and making them work simultaneously is not easy… however the design team, following and almost childish schema as they did in Seattle and that became a case study in architecture schools around the world, managed to brilliantly succeed at this challenge.
Looked from above the building is a flat square shape. Instead of simply extruding it upwards to give it volume like many other buildings do the design team decided to only lift one edge and the opposite two corners of the square. Beneath the two lifted corners they placed two entries which take you straight to the center of the building, and beneath the lifted edge they placed the office and service spaces. Above all that is one single open space crossed by a bridge, with the bookshelves distributed along the inclined planes as if it was a stadium and the books were sitting in the steps cheering for the user right as he enters the fields.
This design decision gives the building its “diamond” shape which can be perceived from the outside, however there is still one more layer of organization, history. History is found in this building as a vertical spine, going from the old and the bottom, were the old heritage books are found, to the contemporary times in the main floor were the café and main interaction spaces are to the future on the upper floor or bridge, were auditoriums and other multimedia spaces are found.
Spaces
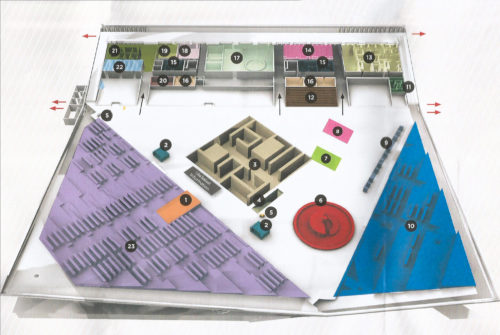
The library has two main entrances located underneath the two lifter corners. Both take you straight to the center of the building, with the only difference that one leads to the street level and the other to the underground level were the heritage books are found.
According to Rem Koolhaas these entries were designed so that “You emerge immediately surrounded by literally every book – all physically present, visible, and accessible, without any particular effort,”
Once inside the library provides 31,000 square meters of usable space divided in the following categories:
- Library – 25,900m²
- Office – 3,000m²
- Exhibition – 1,500m²
- Restaurant/Bar – 600m²
- Total – 31,000m²
From the center of the library you really feel like you can actually see it all. And although that is not entirely true since you cannot see the offices and service spaces, that was certainly the intention of the design team. As Rem Koolhaas said “We designed the space so you can see all the books in a panorama”.
The open space is flooded by natural light that comes in through the corrugated glass facades on three of the sides.
The Heritage Library
Located in the underground floor the Heritage library is dedicated to preserve and display some of the most important cultural and historical items in the building. To guaranty the wellbeing of this books and fulfil the Heritage Library mission this floor was equipped with:
- Climate-controlled display cases in the Heritage Library and throughout the building to showcase the collection.
- The dedicated Conservation and Preservation Laboratory that actively works to restore and protect items in the Heritage Library.
- The Digitization Laboratory, which digitizes items from the Library and other collections and makes them available to scholars worldwide.
The 21st century Library
The contemporary library which takes up most of the space and is meant to serve the students from campus is equipped with the latest technology which is meant to integrate seamleslly with the user experience , enhading accessibility and efficiency. These technological enhacements include:
- Automated self-checkout and return stations, and a radio frequency identification (RFID) book sorter system, allow for convenient access to the Library’s materials.
- A people mover system transports library users around the perimeter of the building and throughout the shelving tiers, making the collection easily accessible for all visitors.
- A wide range of computer systems, tablets, interactive screens and audiovisual equipment throughout the building.
The Community Space
Following Rem Kookhaas‘s vision for the library of the future the building is also equipped to serve the community in many other ways, providing spaces that are suited not only to read books but also to promote group collaboration and people interaction. This facilities include:
- Assistive technology room including 16 computer stations with adjustable leveling, equipped with cutting-edge hardware and software technologies
- A dedicated area for young adults.
- A 686-square-meter Children’s Library.
- 4-room Innovation Station.
- 2 instruction rooms.
- A computer lab.
- 8 group study rooms.
- 28 individual study carrels.
- 3 media viewing rooms.
- 26 large interactive screens and 465 computers.
- A 200-seat Special Events Area with lights, an LED screen, speakers and noise-dampening curtains.
- A 120-seat auditorium.
- A restaurant and a café.
Materials
Concrete, glass, marble and aluminum are the four main materials that the visitor perceives when visiting the library.
From the outside, the parts of the buildings that aren’t glass have been covered with prefabricated concrete panels that make it seem as if the whole building was made of that material, when in reality it isn’t. The concrete has been left exposed in its natural color and an almost reflective surface.
Once inside you find yourself surrounded by three materials, a white marble floor that extends everywhere you look, a matching white aluminum ceiling and the magnificent corrugated glass walls.
Corrugated glass
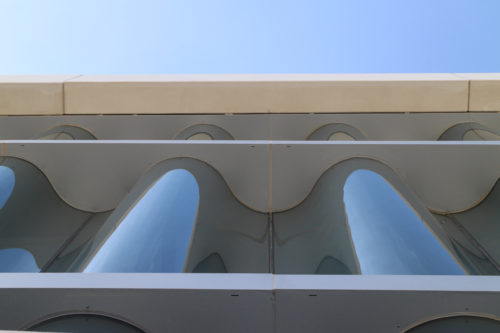
This is not the first time that OMA uses corrugated glass in one of their projects. We first saw this clever use of the material in the Porto House of Music and now once again, with an even more prominent presence, at the Qatar’s national library.
Corrugated glass is not easy to produce. First a flat sheet of glass needs to be made with the exact size that the end piece, once folded, should have. Once the glass is folded it can’t be cut. Then a high-temperature resistant 3D mold needs to be made. Once the two pieces are ready the flat sheet of glass is placed on top of the 3D mold and into an over were its heated to 800 degrees Celsius to the point where it starts to melt and takes the form of the mold beneath it. Once the glass has taken the desired shape it needs to cool down slowly before it can be moved. The end result is strictly only as resistant as the initial glass was, but because of its new geometry I can now sustain much greater forces, both vertically and horizontally. This means the corrugated glass could be now used to bare vertical loads, or in this case to create a large glass wall that needs no adjacent structure to support it.
The curved glass also helps filtering the bright light from the exterior and delivers it in a more homogenic and diffuse way to the interior space.
Structure
The structure of the building is made entirely of steel. Two steel frames make up the top and bottom slabs with 34 columns supporting them. Using a steel structure in a building this “flat” and exposed to the sun of the Emirates was an important challenge since the high temperatures would have an impact on it and the corrugated glass. In that sense special constructive details had to be developed to accommodate the unusually high tolerances.
The steel frame was then covered by prefabricated concrete panels which give the library’s exterior it’s final look.




