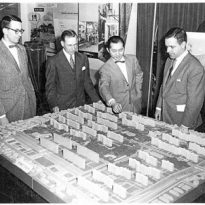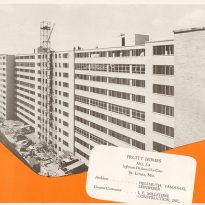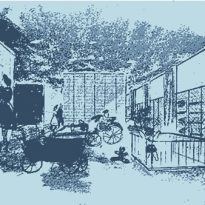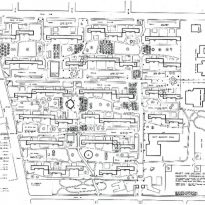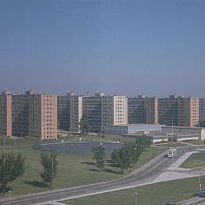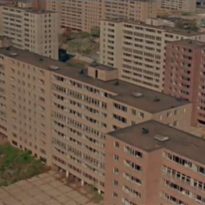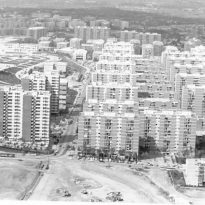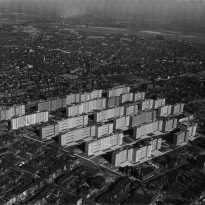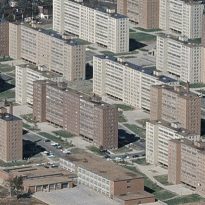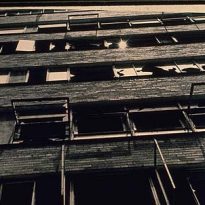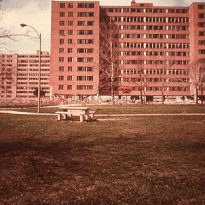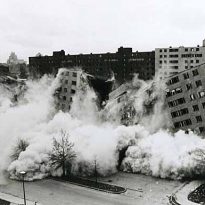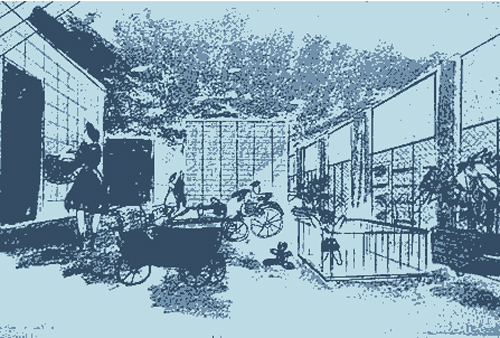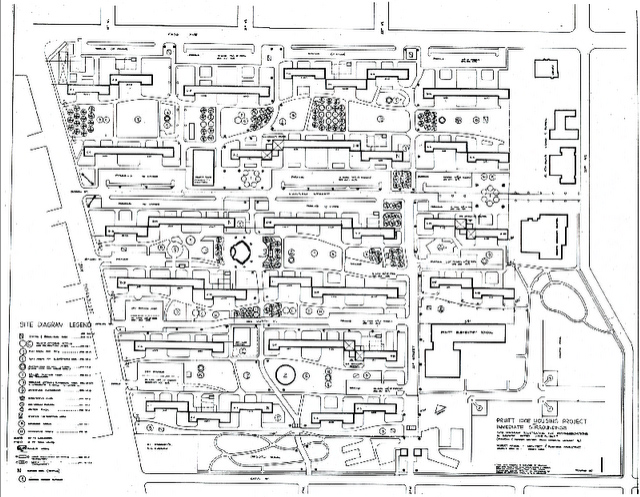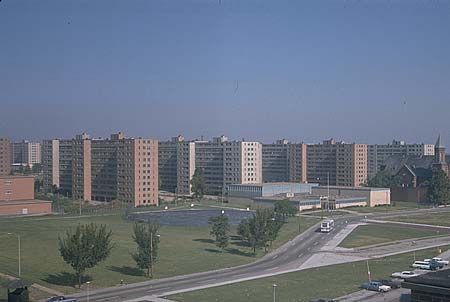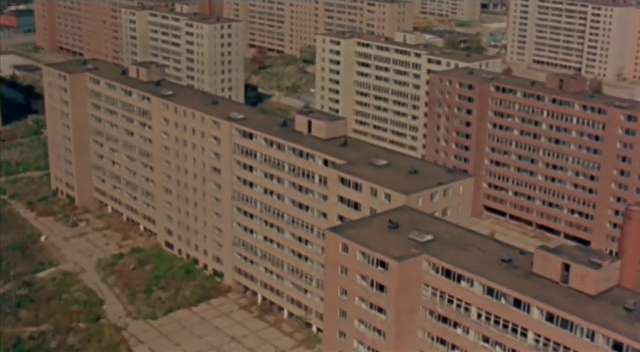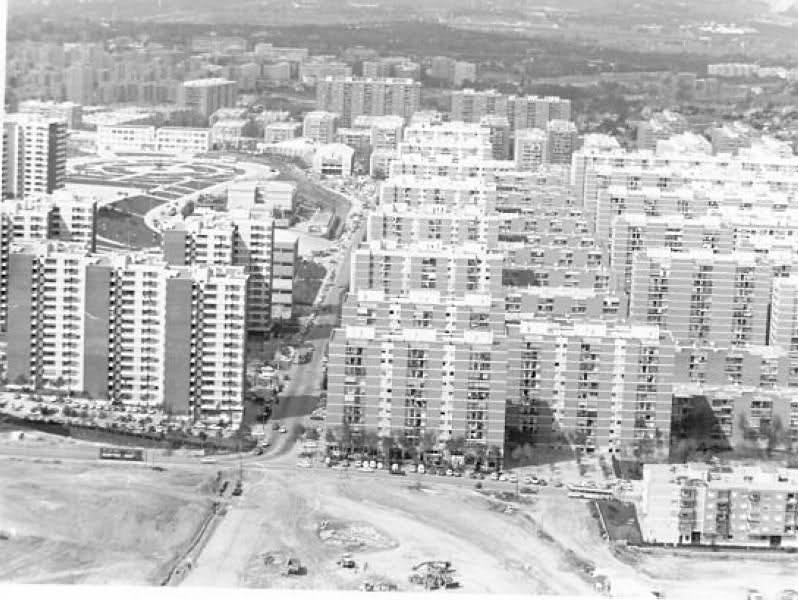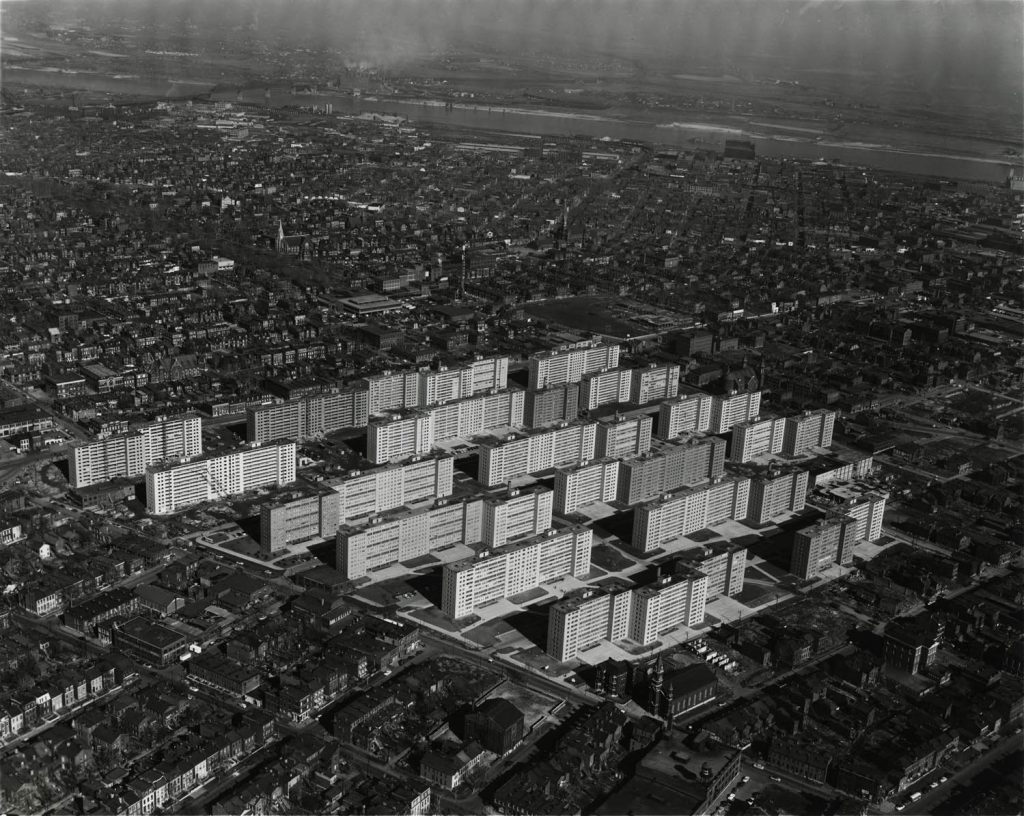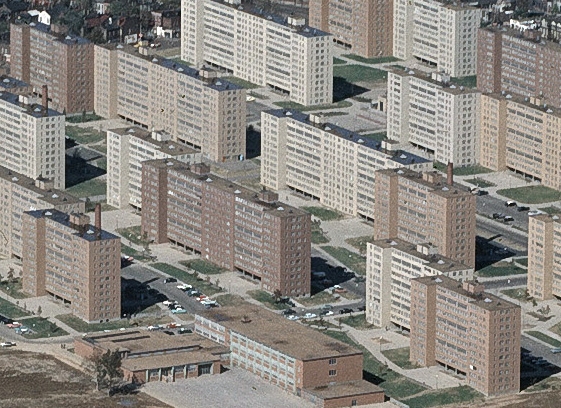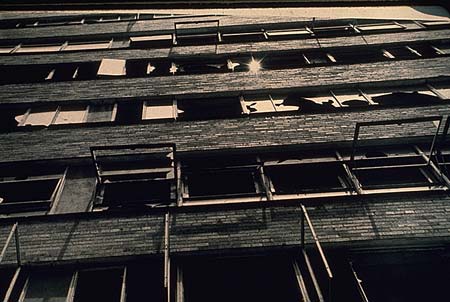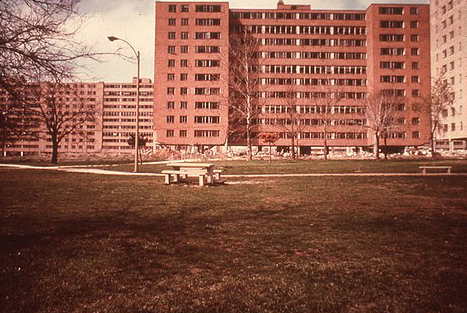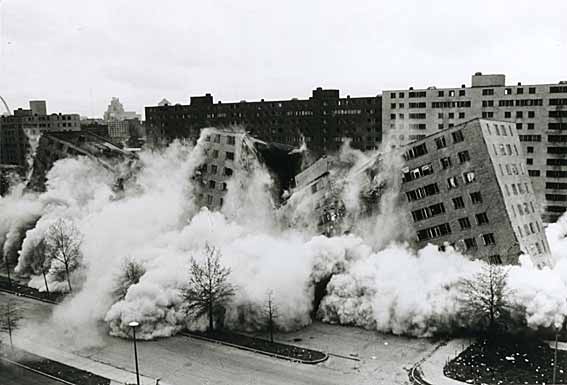Pruitt-Igoe Residential Complex

Introduction
Built in St. Louis, after the Second World War, was designed in 1951 by Minoru Yamasaki designer of the Twin Towers in New York and Picasso Tower of Madrid. After several revisions to change the design in order to reduce the cost of design, construction was completed in 1955.
Once the project is completed, global architecture critics praised it as a fine example of international modern style housing, many architects of the time believed it was the only way to alleviate or even eliminate poverty and the ills of society. Some early residents thought that seemed like a dream come true.
Location
The complex was built in the belt of the city of St. Louis, with the idea of converting the slums of the place, abandoned by the middle class families. They were located in Cass Avenue & Jefferson Avenue, SE corner, in the Carr Square, St. Louise, Missouri, United States district.
The authorities chose to rehabilitate the slums surrounding the center and build high-density public housing, parks, recreation areas and commercial spaces. For economic problems these projects reached completion and no built was so poor that a few years later everything would be abandoned and eventually demolished.
Concept
In the 50 still existed in USA racial segregation. The residential project would be separated into two areas, the area Pruitt, named after a hero of the Afro-American War, which would be for black people and Igoe area, name of an American Congressman, for the inhabitants of whites. Years later, the finished complex was abolished segregation in Missouri and that conception was dissolved.
Trying to avoid congestion in these high-density buildings as a system of skip-stop elevators, only stopping at certain plants was installed. Each building was touring solitary and long galleries which added to the features of the lifts were not be comfortable for the people who lived, who had to use the stairs, while conducive staying vandals and unsavory, being probably one of the reasons that led to the neglect and years after its demolition. A disadvantages carried by the abandonment of the site and increasing bands tore all, the setting chosen for its construction, St. Louis, the city in economic decline then added. Complex was constructed based on the experiences of the same style in New York, regardless of the large difference in economics between the two cities
Finally, the complex was demolished in 1972 and the area was empty, as it eliminates the foundation is very expensive, and not known to build on it
Description
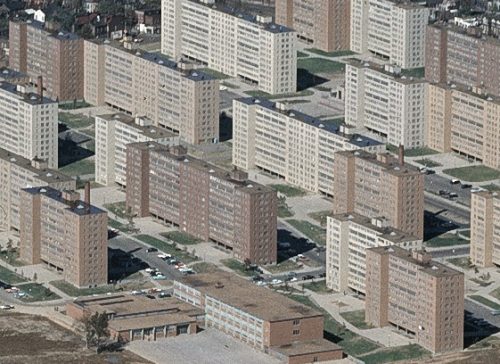
This was a complex of 33 buildings of eleven floors built on 23 acres, 2870 homes in total. From the beginning there were errors in the project, too much condensation homes in a small space, coupled with design and construction errors.
Housing
The floors were too small, made with poor and inadequate materials, poor facilities, green spaces that were never developed and groves that were never planted, arbitrary cuts in key parts of the buildings exceed the maximum costs agreed by the Housing Act. The ventilation system was poor and there was no air conditioning. The ground floors were equipped with large corridors, laundries, common rooms and garbage ducts, spaces that were neglected with the proposed objectives as quickly attracted gangs intimidating.
From the beginning the building was not performed correctly and the neighborhood would be described by the Architectural Forum as “vertical neighborhoods for poor people.” In 1956, when racial segregation was abolished and state before the exodus of white families, the resort became inhabited almost exclusively by black families.
Project
Economize costs
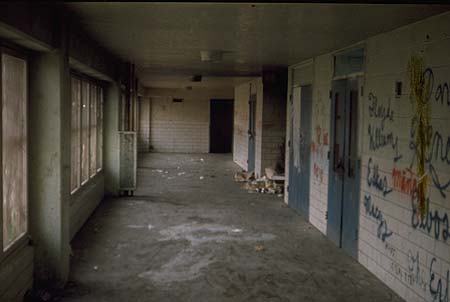
The first proposal made by Yamasaki was the construction of buildings with varying heights and densities, low rise, high rise and “walk-ups” not more than three stories, but this plan was vetoed and all the buildings were set on eleven floors in order to economize on the costs of each.
To cut these costs the units were too small, the kitchens were inadequate and bad plumbing fixtures.
Even worse was the decision that the elevators only stop every three floors, on the first, fourth, seventh and tenth, lowering installation but creating serious problems in the daily life of those who inhabited buildings.
What is saved in construction costs became an irreparable loss in the long term. Thugs and robbers waiting on the stairs for people returning to their homes and had to climb the stairs to not stop the elevators in their homes or stealing from mailboxes checks with monthly benefits since the blocks were occupied by low resources.
In the late 1960s there were only some residents in one of the buildings in 1972 was demolished housing complex a few years ago was hailed by critics.
Demolition
The March 16, 1972 was the first building demolished by controlled blasting. The second on April 22 of that year, completing the first stage of demolition on July 15 of that year.
It ended up completing all demolition in 1976 The old DeSoto-Carr neighborhood surrounding Pruitt-Igoe was also demolished and replaced by single-family homes of lesser height.
