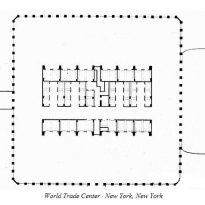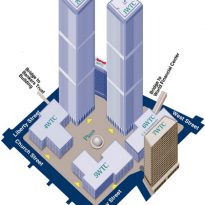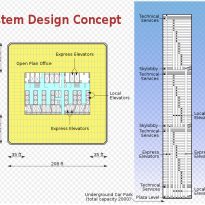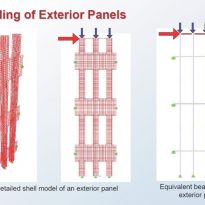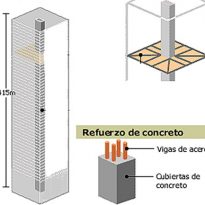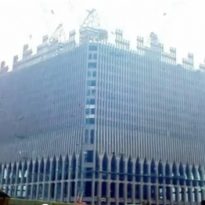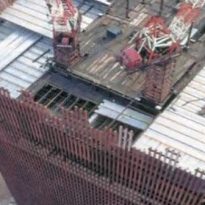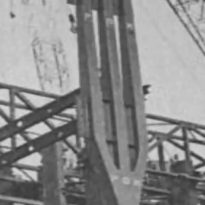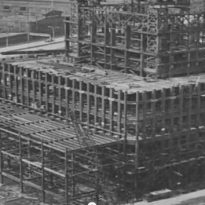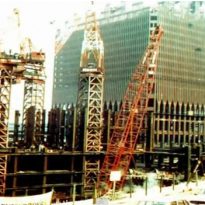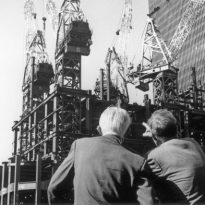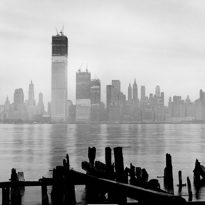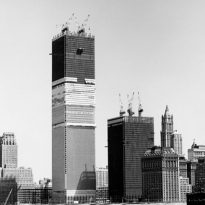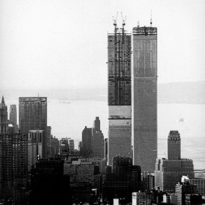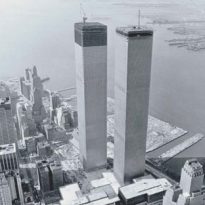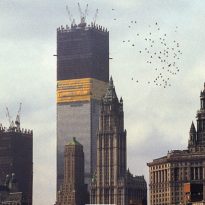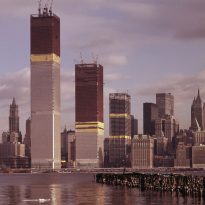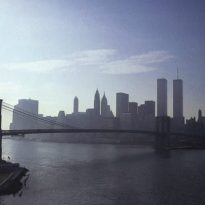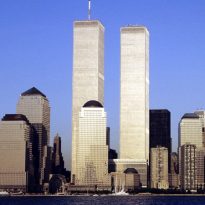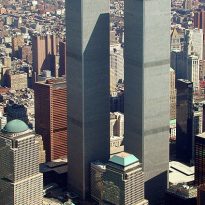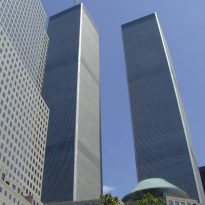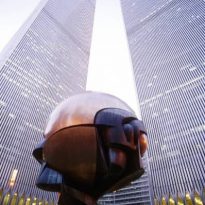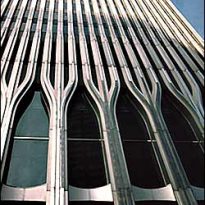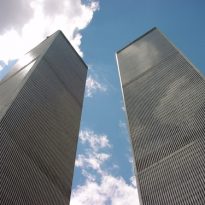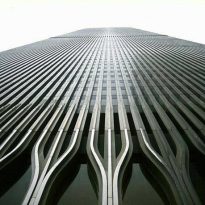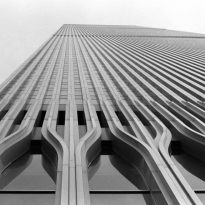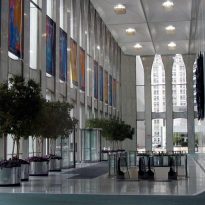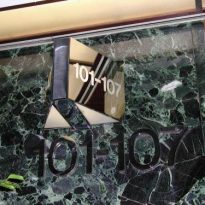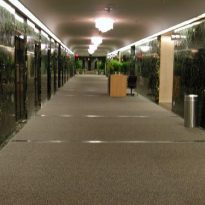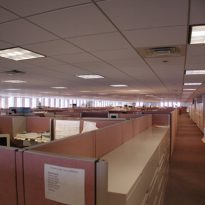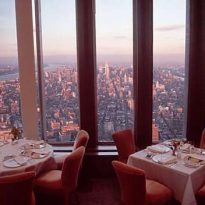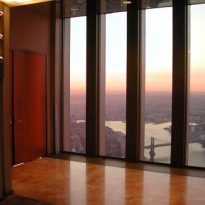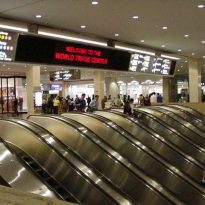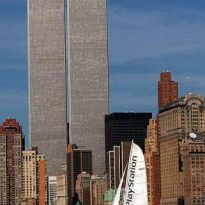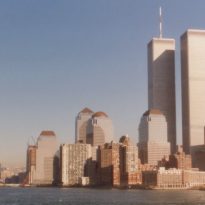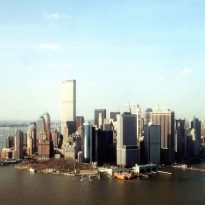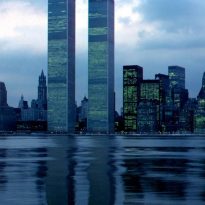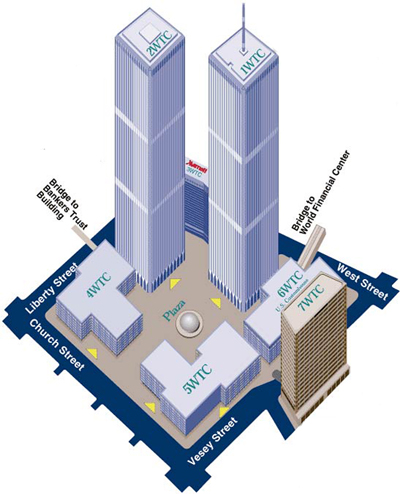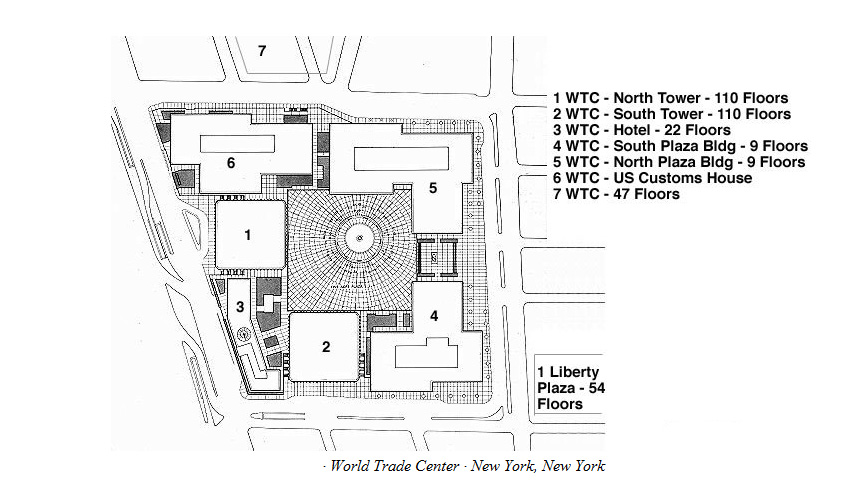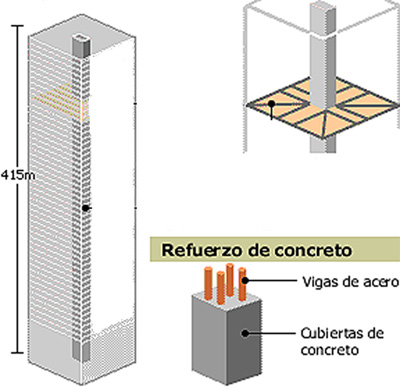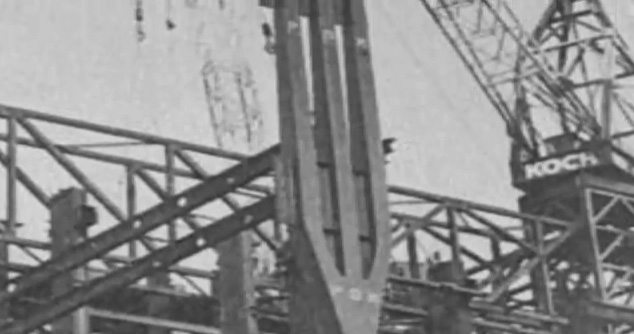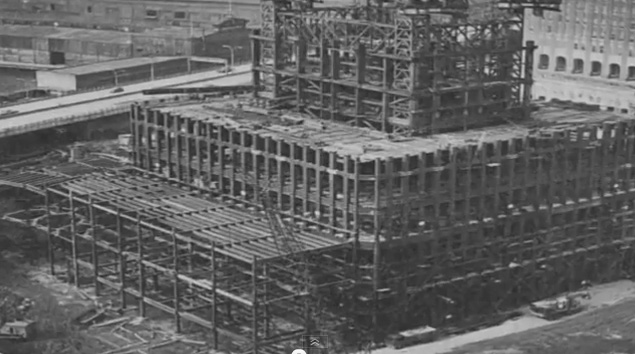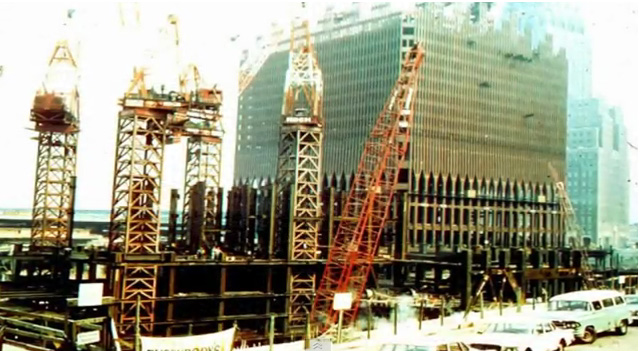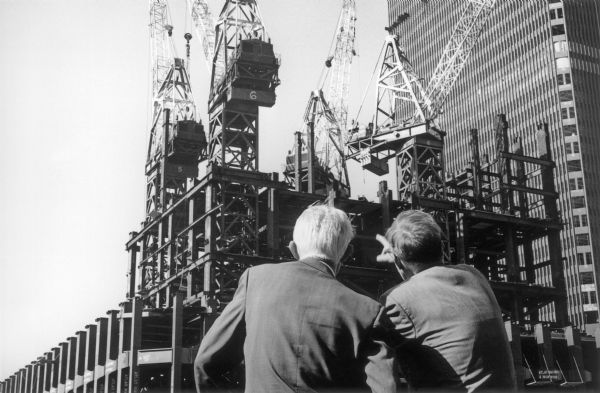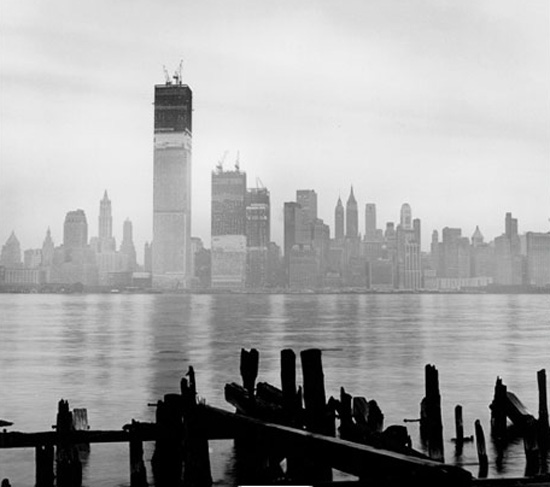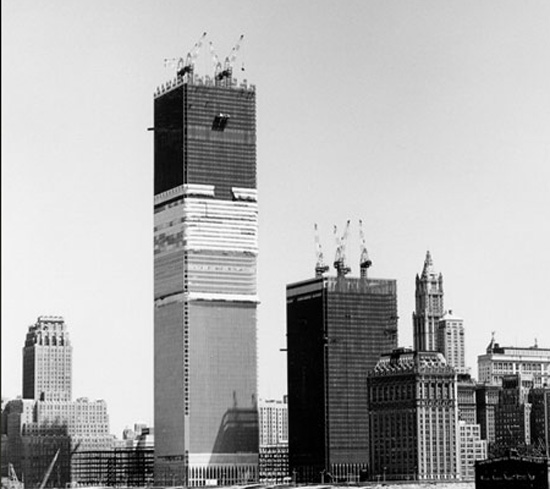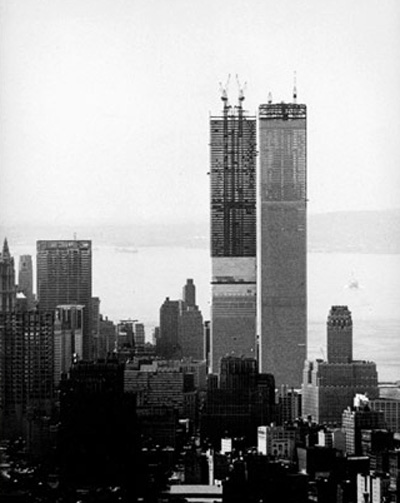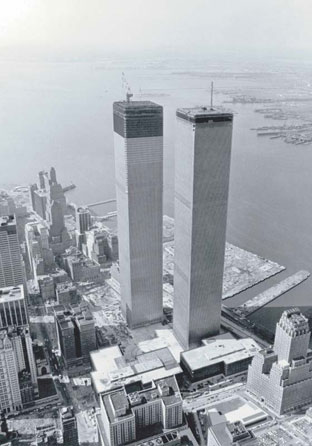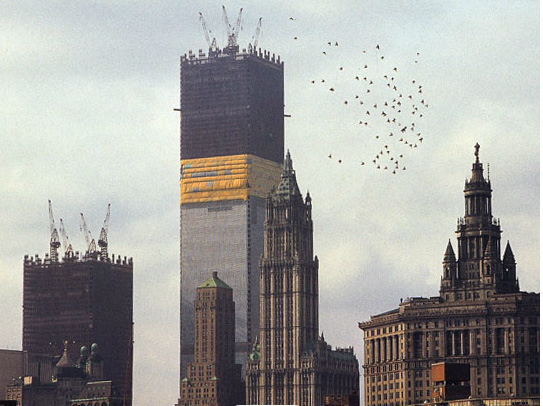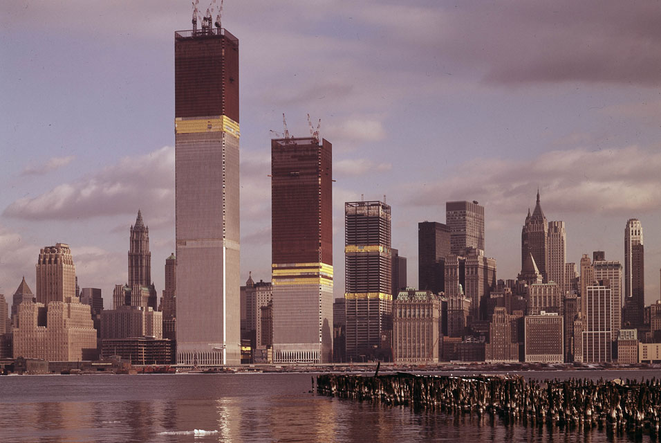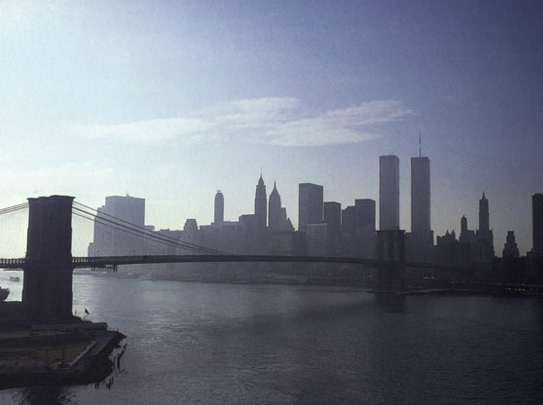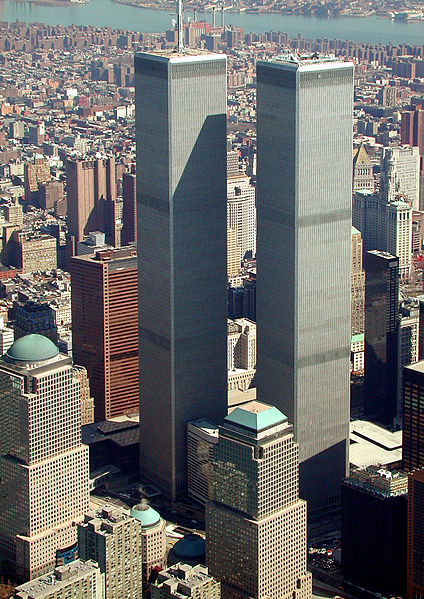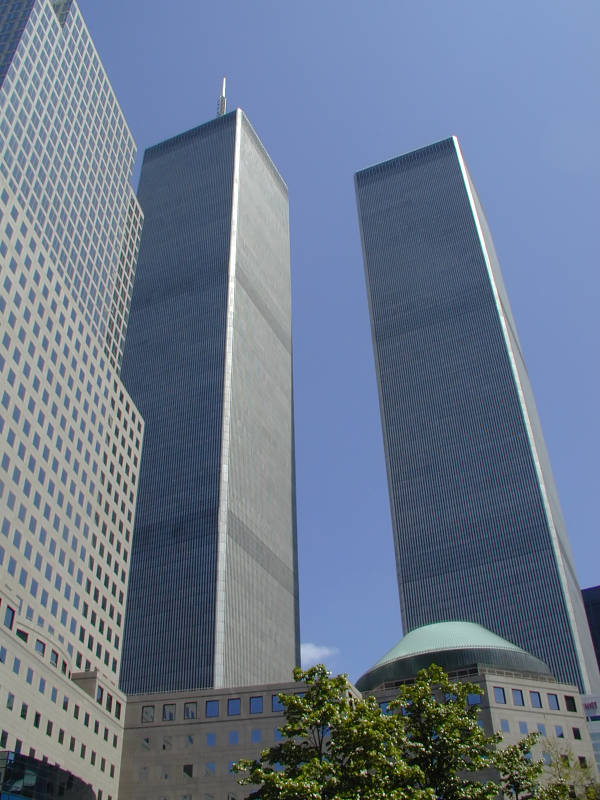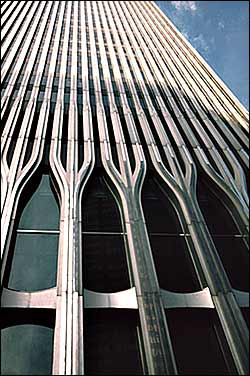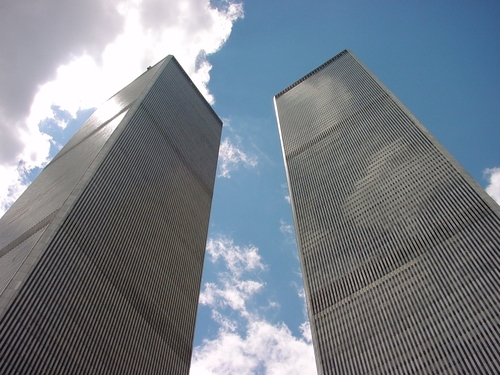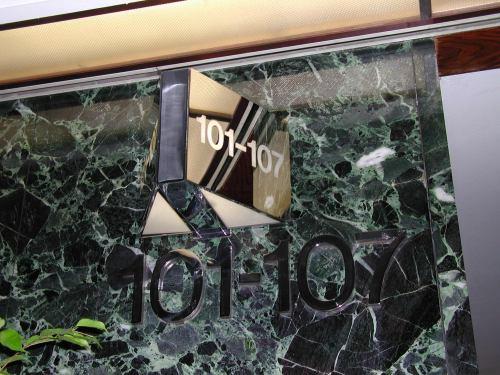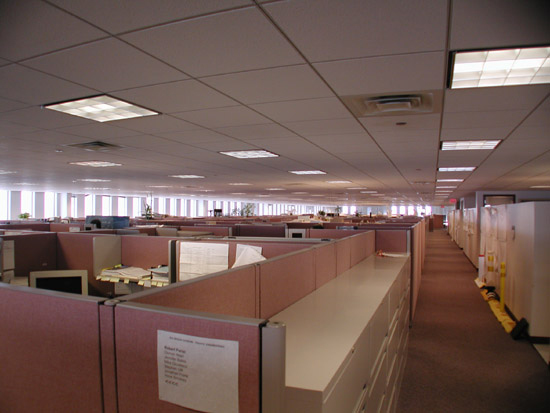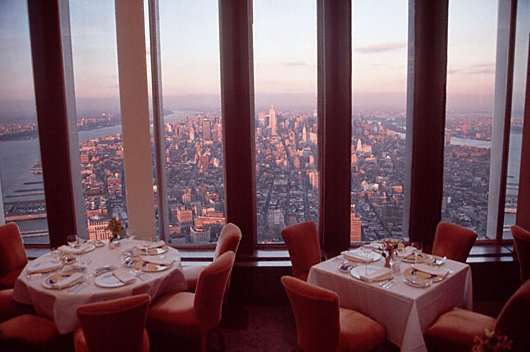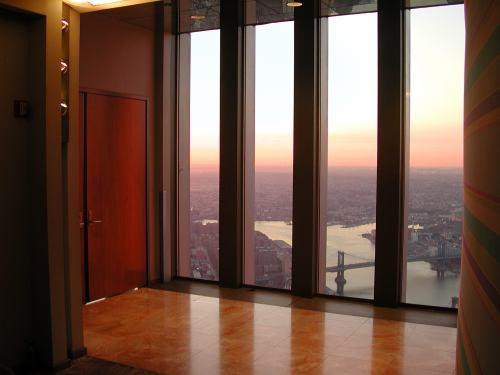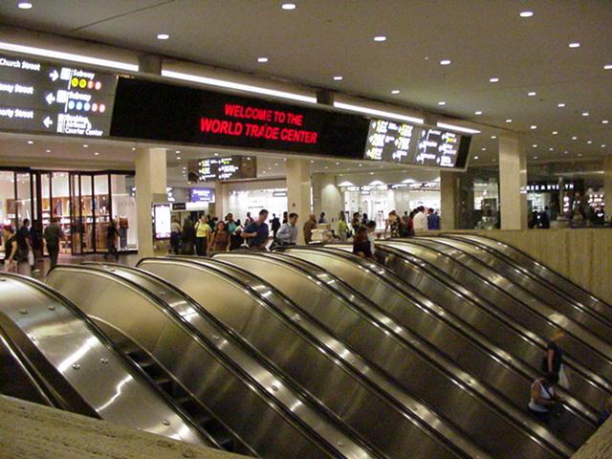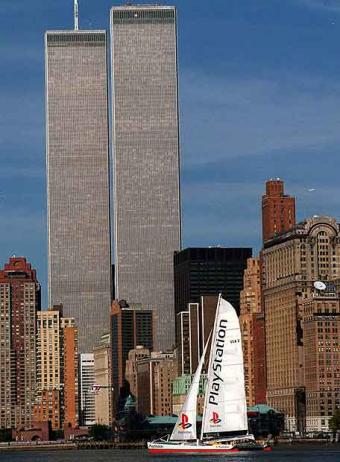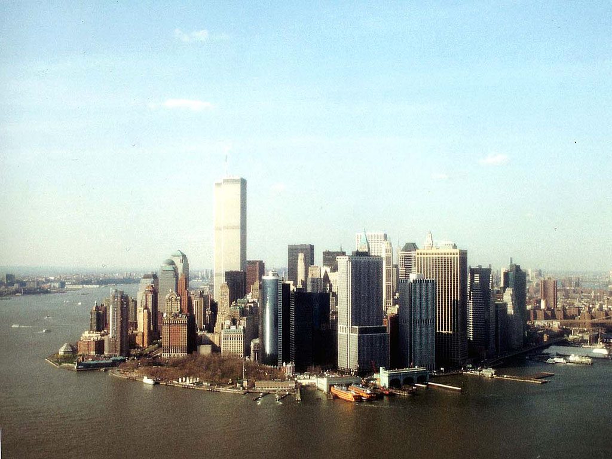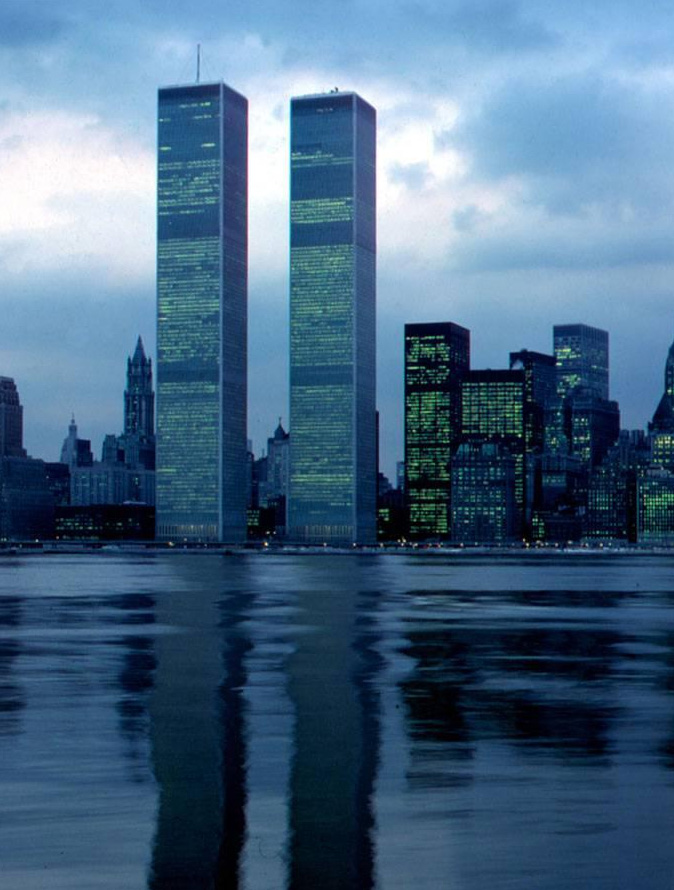Twin Towers New York
Introduction
The Twin Towers of New York, designed by Minoru Yamasaki, were part of the World Trade Center, a complex of seven buildings located in Manhattan’s Financial District. These steel monoliths, with 110 floors and a height of 417 meters (the typically accepted height of the towers, although one of them was 415 meters tall), changed the city’s skyline and were the tallest buildings in Manhattan at the time of their completion, and the second worldwide, only behind the Sears Towers in Chicago (443m).
Construction began on August 5, 1966, and the Towers were officially opened on April 4, 1973, even though work didn’t truly finish until 1975.
On September 11, 2001, the Twin Towers were destroyed by a terrorist attack that crashed a 767 airplane into each building. Towers one, two, and seven of the complex collapsed, and the remaining structures were demolished after being irreparably damaged.
History
The World Trade Center was conceived in the 1960s by the Lower Manhattan Development Association, intending to revitalize an area primarily occupied by electronics stores. The president of Chase Manhattan Bank, David Rockefeller, founder of the development association, and his brother, New York Governor Nelson Rockefeller, pushed the project forward, emphasizing its benefits to the city.
In 1962, the Port Authorities of New York and New Jersey began plans to develop the project.
Location
The Twin Towers were built within the World Trade Center complex, covering 6.5 hectares near the Hudson River in the heart of Manhattan’s Financial District. The towers were arranged around a central plaza and bordered by Vesey Street to the north, Church Street to the east, Liberty Street to the south, and West Street to the west, located just three blocks north of the New York Stock Exchange.
Beneath the complex were the train station access points to Jersey City and stations for three different subway lines.
Concept
“…the purpose of architecture is to create an atmosphere in which man can live, work, and enjoy simultaneously…”
These are the words of Minoru Yamasaki, who through his design proposed to New Yorkers the coexistence of power, grandeur, and even arrogance in the city. The towers became a new symbol of the city, conveying a message of unity, and over time, this sentiment was embraced by the public.
From the beginning, the project was meant to be imposing, but it was Yamasaki who suggested turning the concept of a building complex into the world’s tallest structure. He proposed consolidating almost the entire 930,000 square meters proposed office space area into two identical towers.
Spaces
The Twin Towers, the South Tower and the North Tower, provided 4,000 square meters of office space per floor, totaling about 930,000 square meters. Most of this space was occupied by offices, occupied by companies from 28 different countries, but the buildings also featured exhibition halls, auditoriums, restaurants, a hotel with 250 rooms, and technical and service spaces.
Vertical sectors
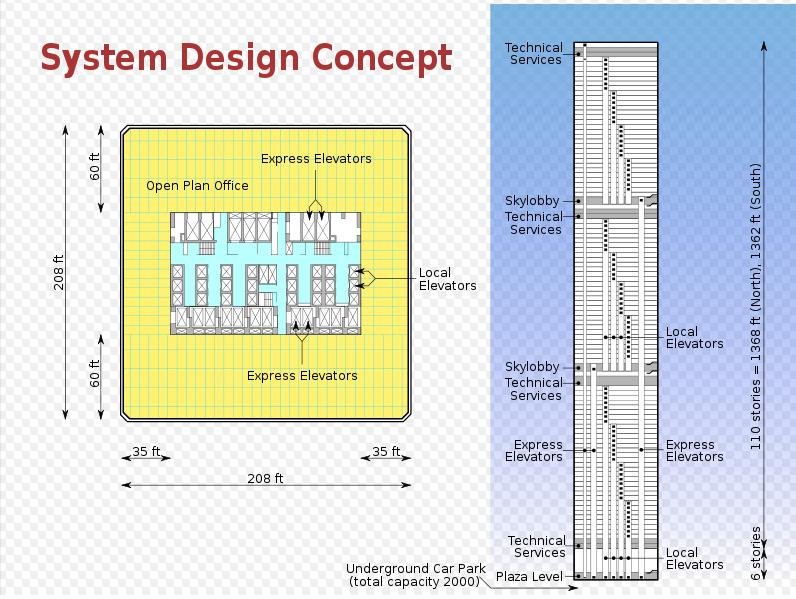
The towers were divided into three vertical sectors based on the elevator systems.
There were express elevators from the street level running directly p to the 41st and 74th floors, with secondary lobbies at these levels which connected to a second set of elevators that transported passengers to the other floors, reducing stops and travel time (very much like the NYC subway systems has local and express trains). There was also a direct elevator from the ground floor to floor 107, with no stops in between.
South Tower
This tower housed bank offices, telecommunications offices, Sun Microsystems (technology), dependencies of the New York Stock Exchange on floors 28 and 30, Siemens Telecommunications, insurance and investment companies, publishers, New York’s Department of Finance and Treasury, and an observatory on floors 107 and 110.
Observatory
Floor 107 featured a restaurant with expansive city views, and from there visitors could access a terrace on the 110th floor via escalators. This was one of the few open spaces accessible to the public.
Known as “The Top of the World”, this observatory was both an indoor and outdoor observation platform providing a 360° view of New York City. With clear skies this observatory allowed for visibility up to 80 km away. The area also featured gift shops, an information booth, and food stalls.
North Tower
This tower hosted the New York Port Authority offices across several floors, insurance companies, an investment company, AT&T telecommunications, law offices, Channel Four (NBC) Television, a restaurant on floor 107, and CNN on floor 110.
Elevators
Each tower’s 104 elevators, 98 for personnel and 6 freight elevators, transported the 40,000 permanent employees who worked in the towers daily, plus the numerous tourists who visited the building every day.
One of the elevators went from the ground floor to floor 107 without any stops, completing the journey in 58 seconds, at a speed of 40 km/h.
Subterranean Floors
There were seven underground levels that included services, parking for 2000 vehicles, shops, a train station, and several subway stations.
Structure
Both towers followed a “tube in tube” system, which rather than distributing structural columns within the building, used supports connecting an internal core to the external perimeter.
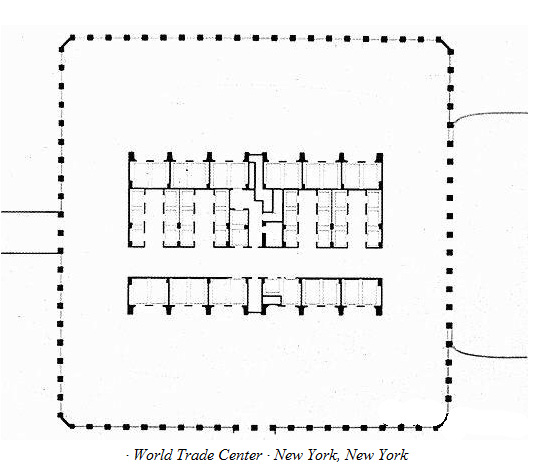
Internal Tube
The first tube, the “inner tube”, was formed by an inner void of 27×41 meters, surrounded by a grid of 48 steel pillars spaced one meter apart, running from the foundation to the top of the building, and reinforced with concrete. This formed the central core of the building, housing the stairs, elevators, and wiring. This design created a rigid central column that supported most of the vertical loads.
External Tube
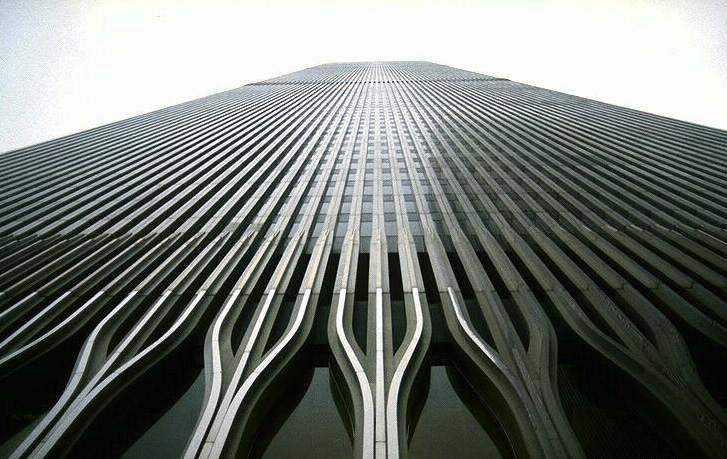
The second tube, the “external tube”, was formed by the 224 steel columns distributed throughout the entire perimeter of the facade from top to bottom, creating a structural grid covered with an aluminum alloy skin whose pieces were assembled one by one. The steel columns were reinforced with a Vierendeel truss, whose vertical bars rigidly connect the upper and lower ends without the need for diagonal bars. The Twin Towers withstood oscillations exceeding 4 meters on floor 110, supported by their structure and their 63.5 meters width which acted as a lever arm compensating for tensions and deformations caused by strong winds.
The floor slabs of each floor rested on the perimeter columns and the communication core.
Floor slabs
The intermediate space between the central core and the perimeter grid, free of columns, was vertically segmented by floor slabs consisting of thin 10 cm thick concrete slabs on a collaborative metal sheet of tied steel. These slabs rested on slender trusses connecting the central core to the perimeter framework on alternate columns. These trusses externally rested on small brackets welded to the facade and internally to the main columns of the core. This way, the slabs acted as structure stiffeners and functioned as diaphragms that provided stability to the outer side walls. Their elastic support on the perimeter trellis helped reduce the swaying sensation experienced by occupants in such tall structures under strong winds.
Windows
Surrounding the steel structure were also the 43,600 windows of the towers, these were quite characteristic, as they were only 45 cm wide. The architect explained this small measurement adopted in the building’s many windows referring to his acrophobia. “…Many times I’ve been to the top floor of a building and pressed my nose against the glass to see the city below. I can’t do that in a building with glass from floor to ceiling and mullions that are, say, one and a half meters apart, because no matter how experienced I am with skyscrapers, I still suffer from acrophobia…”
Foundations
A 55 square kilometer pit was needed, filled with 10-meter-high iron columns reaching all the way into the city’s bedrock.
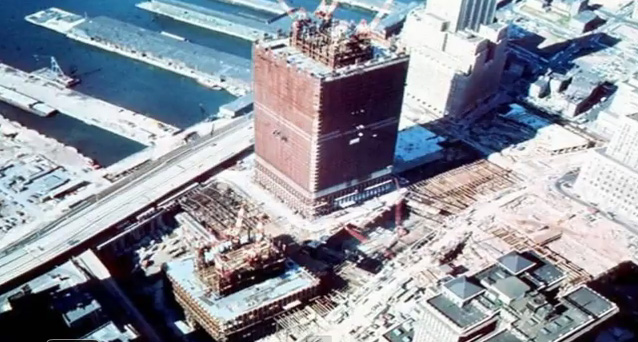
To provide the 65,000 square meters needed to build the entire complex, it was necessary to eliminate five streets from the area and demolish 164 buildings. Preparing the pit required the excavation and removal of 1.2 million cubic meters of soil, which were used to create 23.5 hectares of firm land along the Hudson River, becoming part of Battery Park City in Lower Manhattan.
Before digging the pit, a large reinforced concrete wall was built that descended to the rock layer where the foundations were to be fixed, preventing river water filtration on lands that were covered by the Hudson in the 18th century.
This underground wall was constructed section by section, each 90 cm wide, removing the excavated material and pumping bentonite inside so that pre-fabricated steel reinforcements could later be introduced and fed with reinforced concrete. This method created a large “bathtub” that allowed work to continue inside. At the peak construction period of the towers, 10,000 people were working on them.
Technical Data
- Roof Height: Tower 1: 417m – Tower 2: 415m
- Last Floor Height: Tower 1: 313m – Tower 2: 411m
- Number of Floors: 110
- Width: 63.5m
- Number of Elevators: 104 in each tower
- Usable Area per Floor: 4020m
- Materials: The construction used 180,000 tons of steel, 4,800 kilometers of electrical connections, 325,000 m³ of concrete, 300,000 m² of glass area corresponding to 43,600 windows, 198 elevators with an average capacity of 55 people, and 71 automatic stairs.
Materials
Steel
The steel used in the Twin Towers was a low alloy of ultra-resistant carbon and iron (essentially iron). Low-alloy steel was used because beams can be thinner without decreasing their strength, thereby gaining more usable area. The melting point of this steel is around 700°C.
Asbestos
This material, made up of various minerals and hydrated magnesium silicates, is highly toxic under inappropriate conditions. It was used in some systems of the Twin Towers, such as pipes or insulations.
Fireproof Insulation
Buildings such as the Empire State Building, with its traditional, rigid, and heavy masonry, create a fire-resistant structure while offering greater wind resistance. The Twin Towers on the other hand, with their light structure, had a greater angle of sway in response to wind, and their fire insulation consisted of a fire-resistant foam with which the main structure and perimeter columns were sprayed with.



