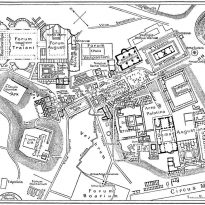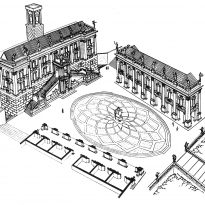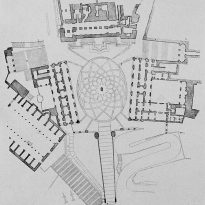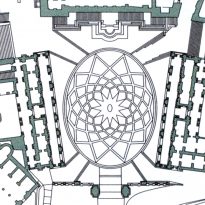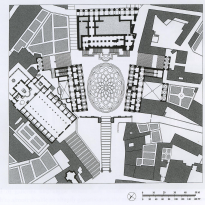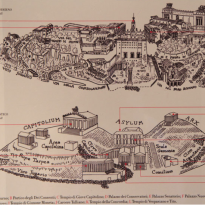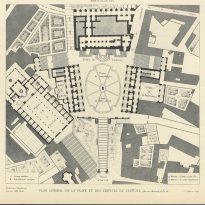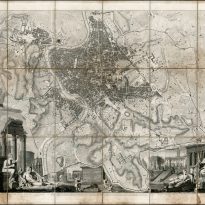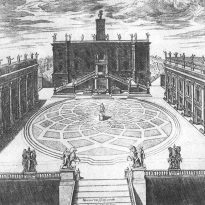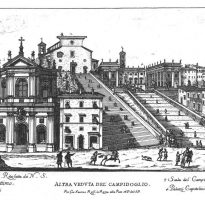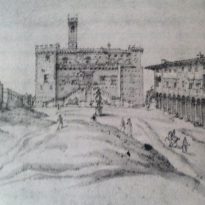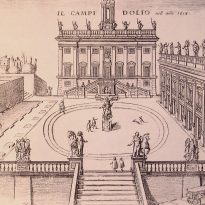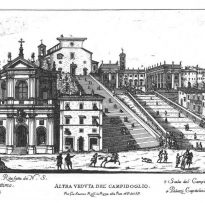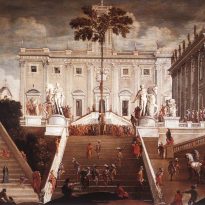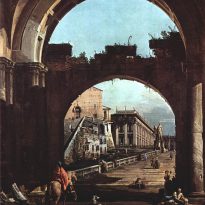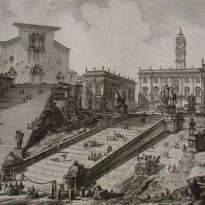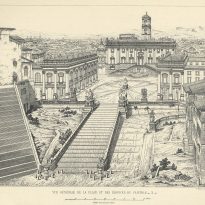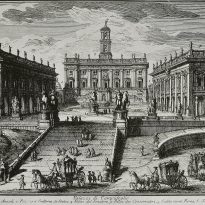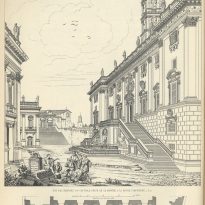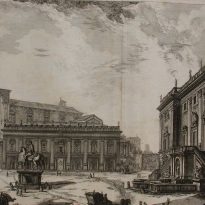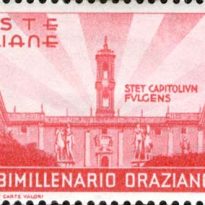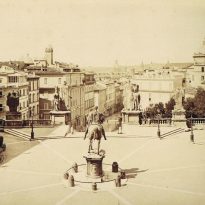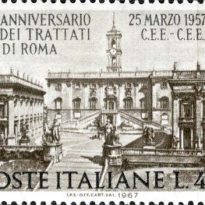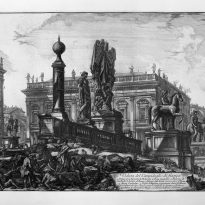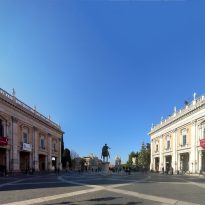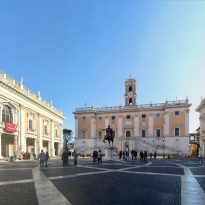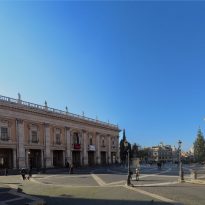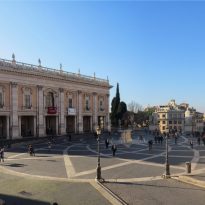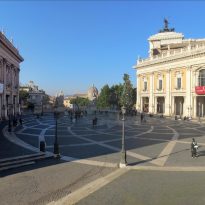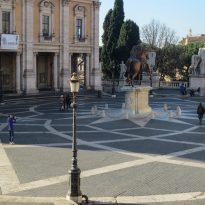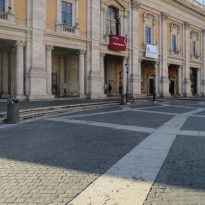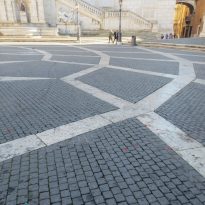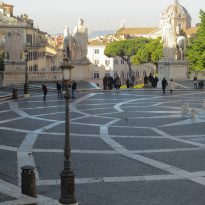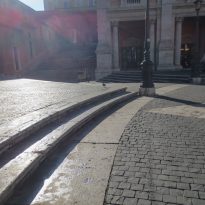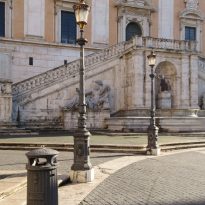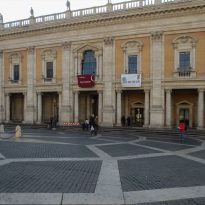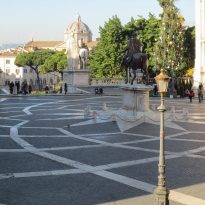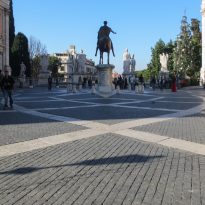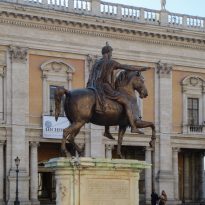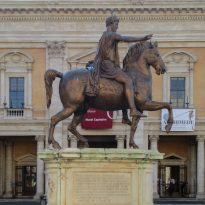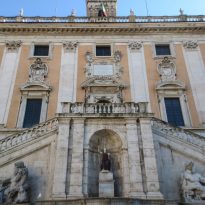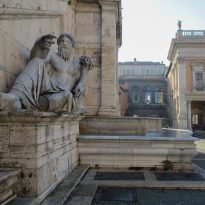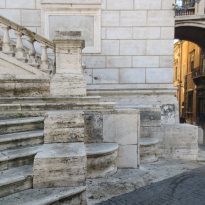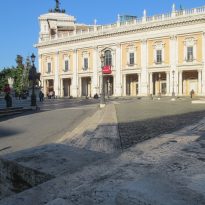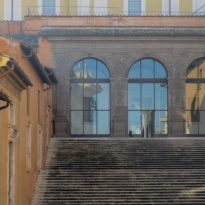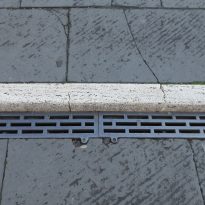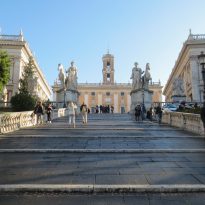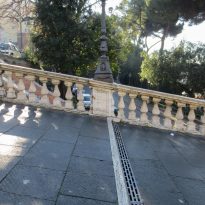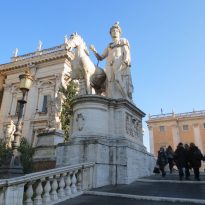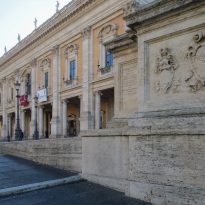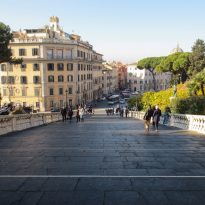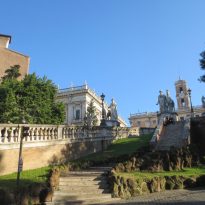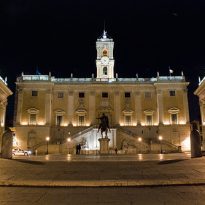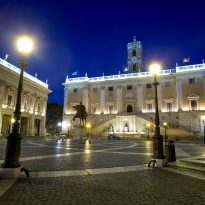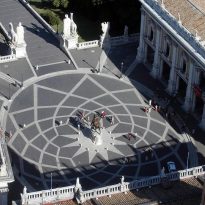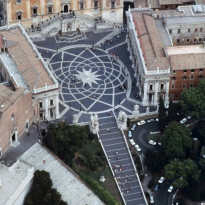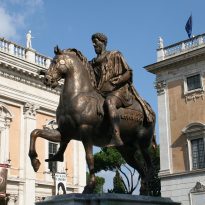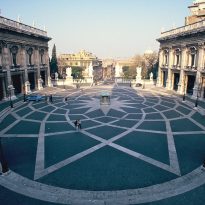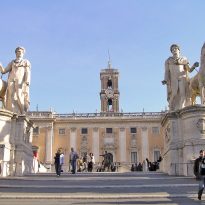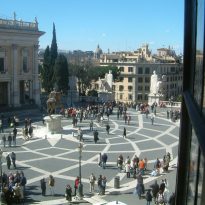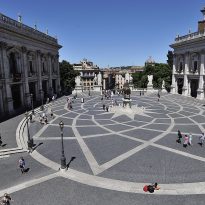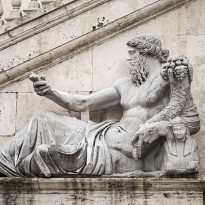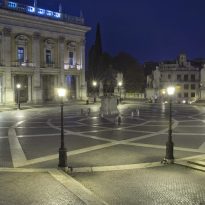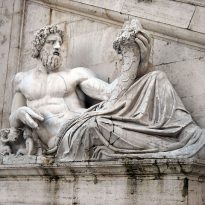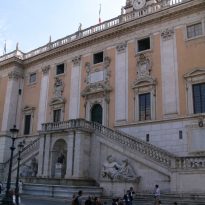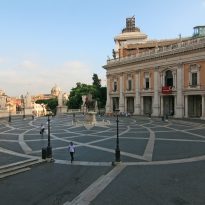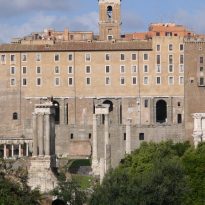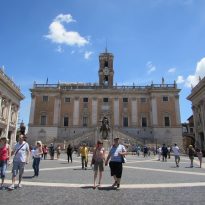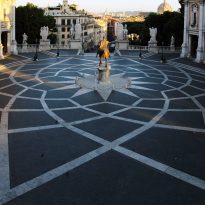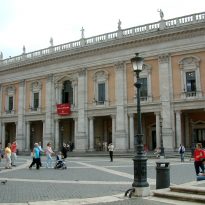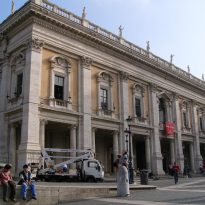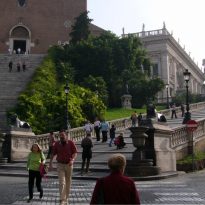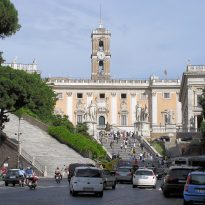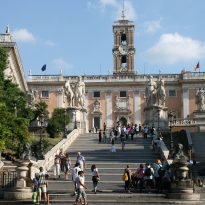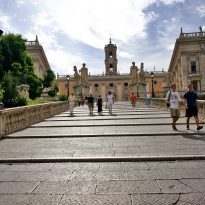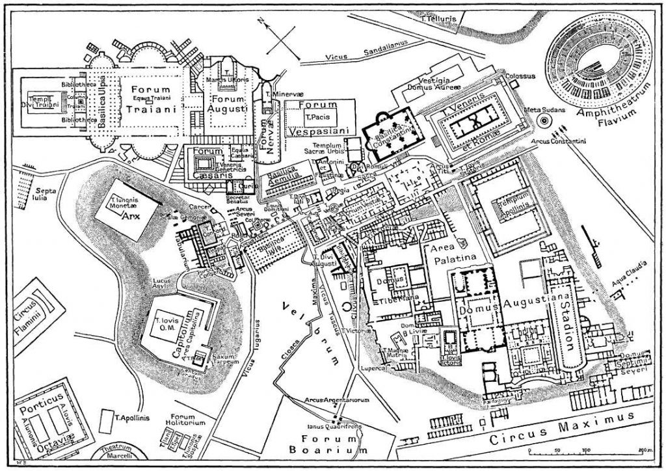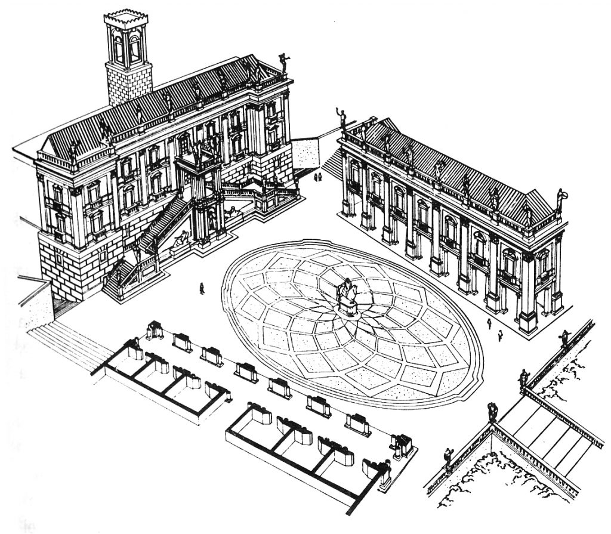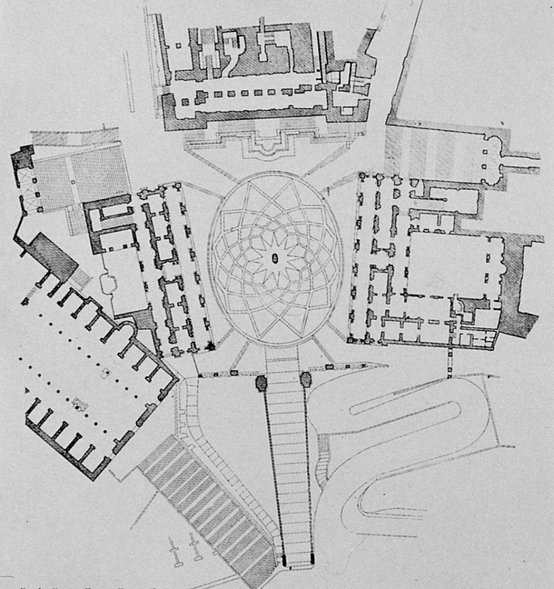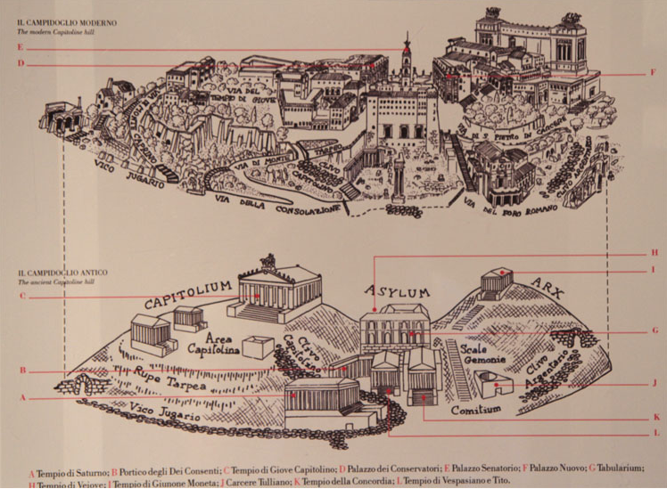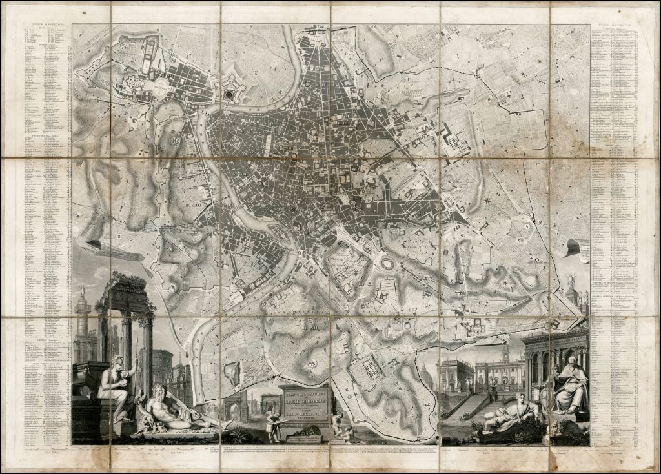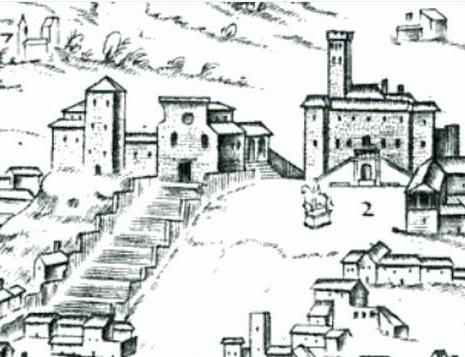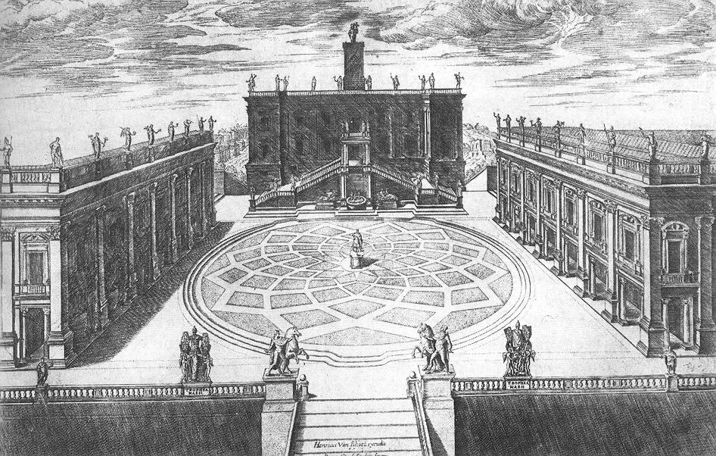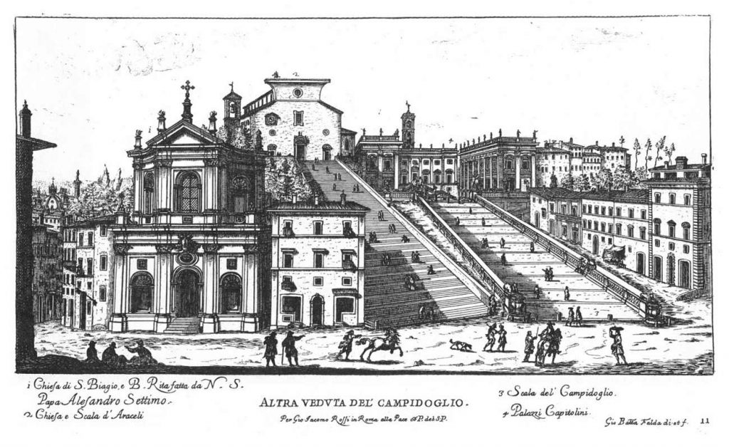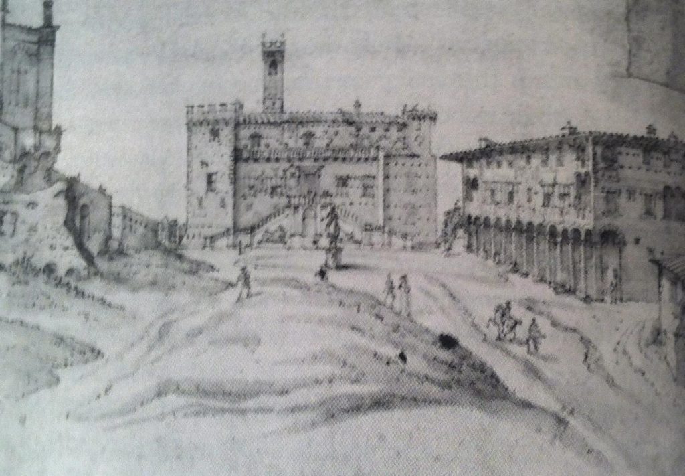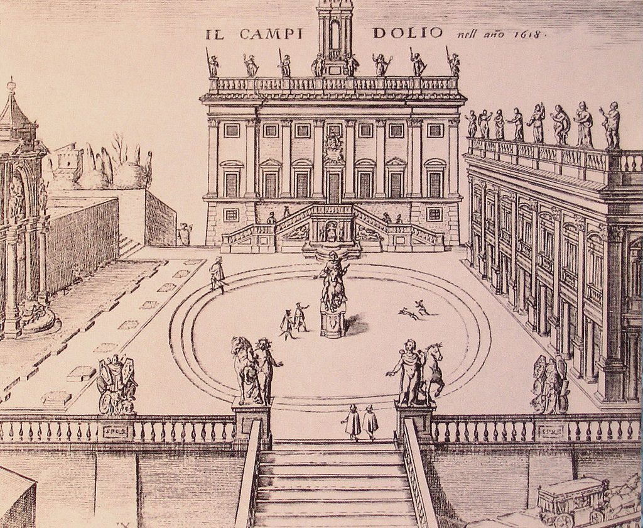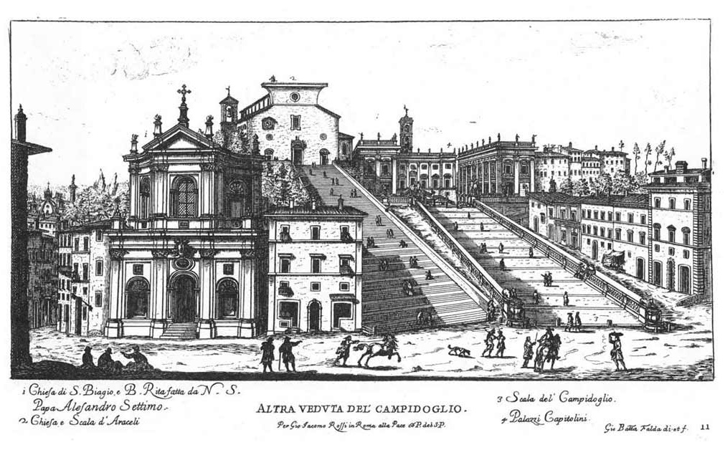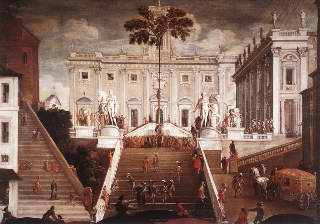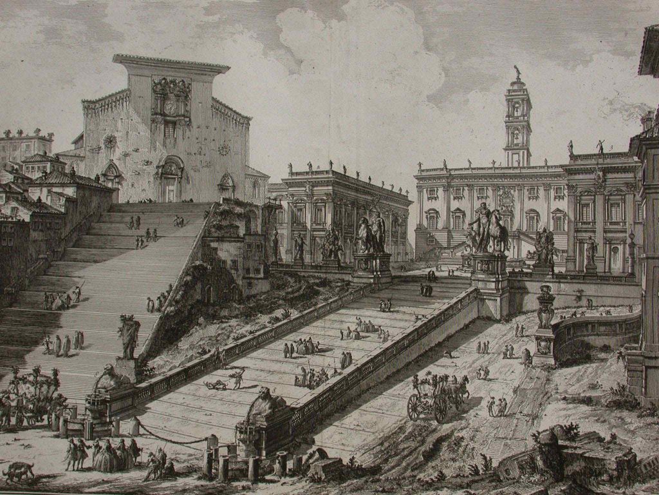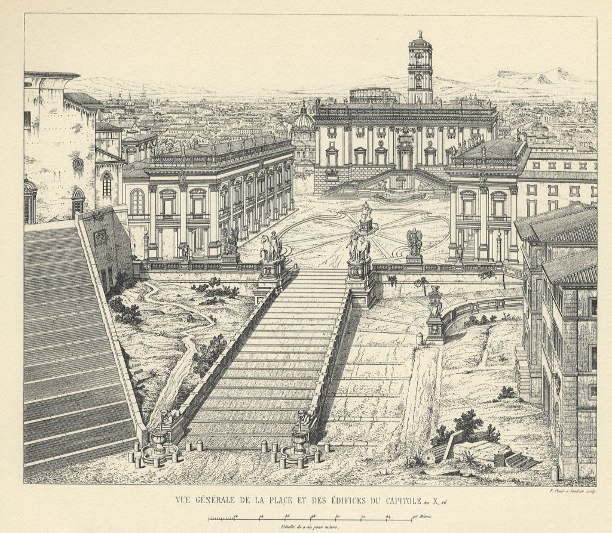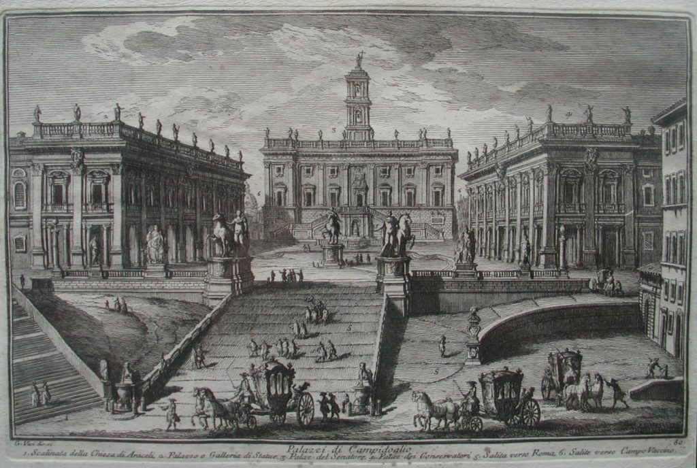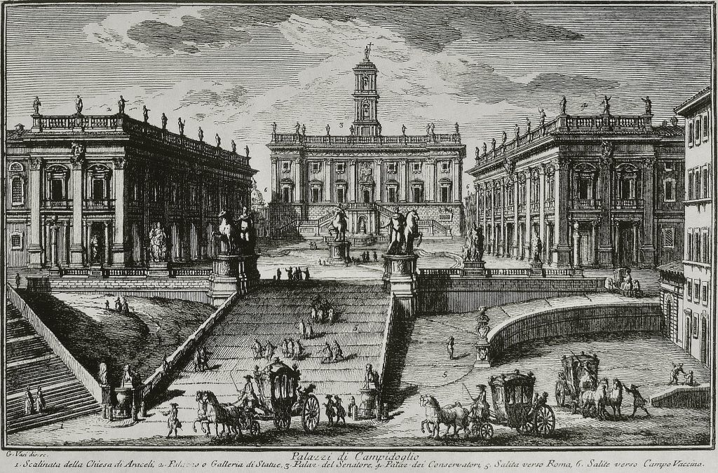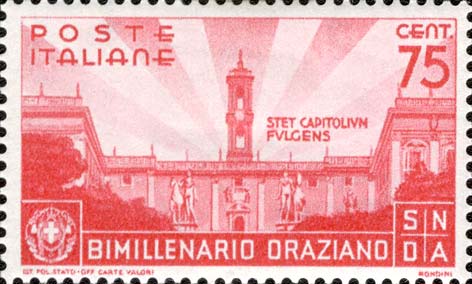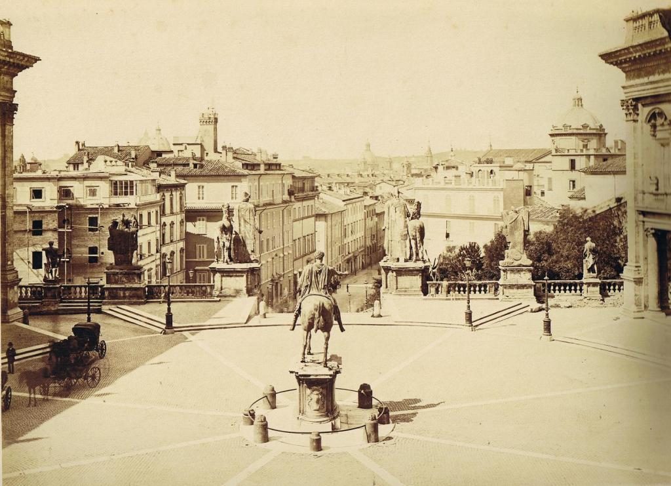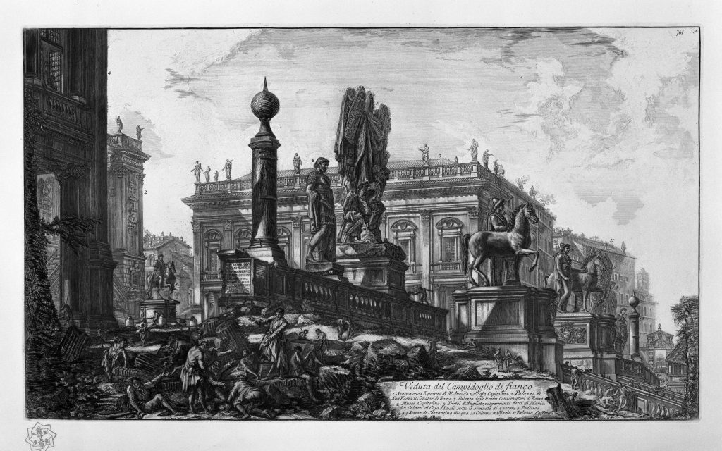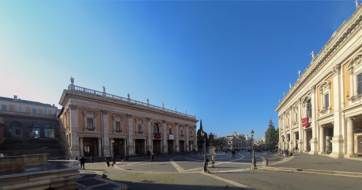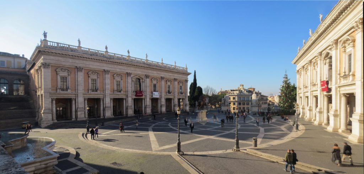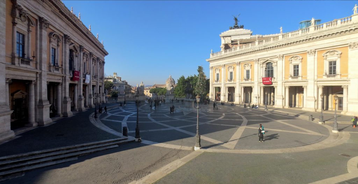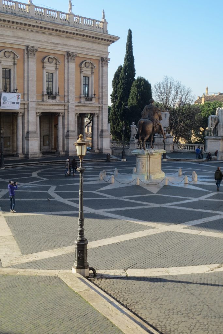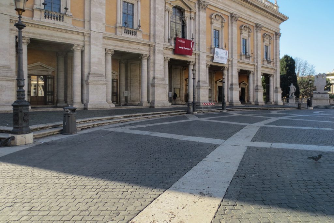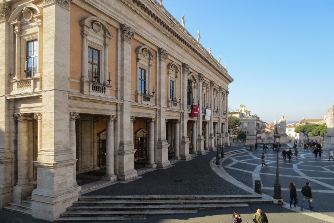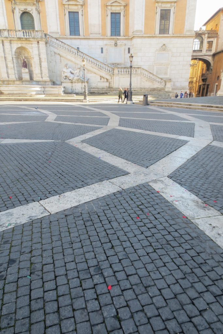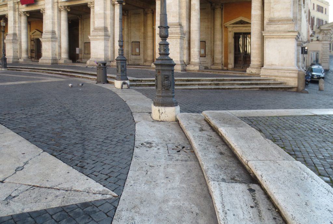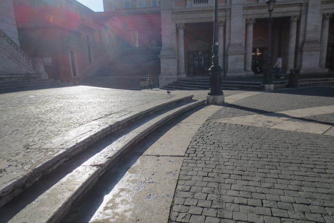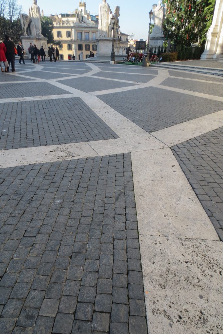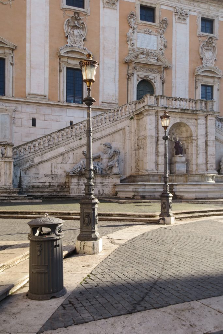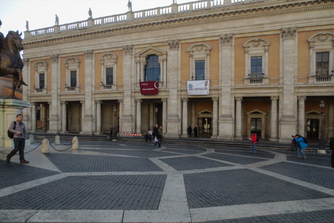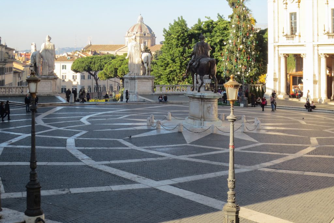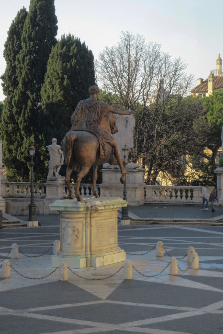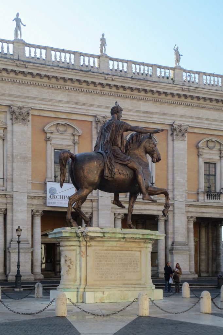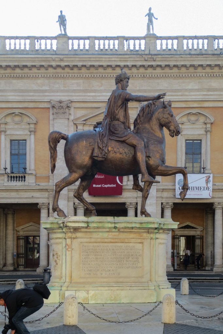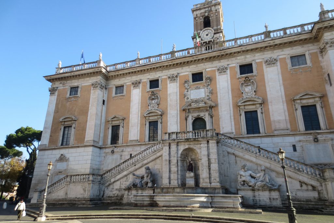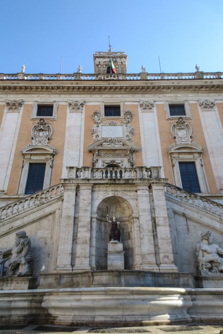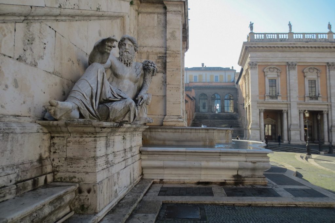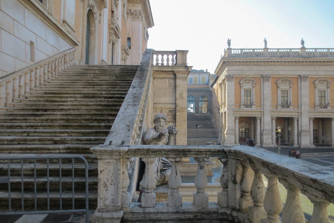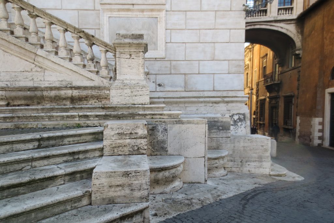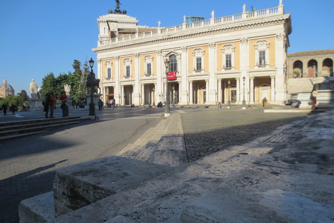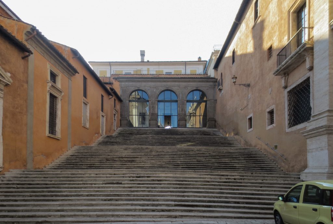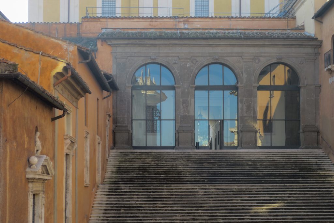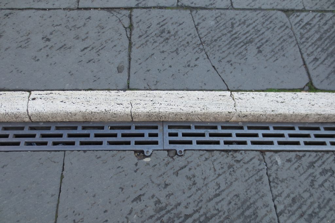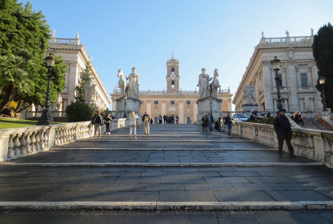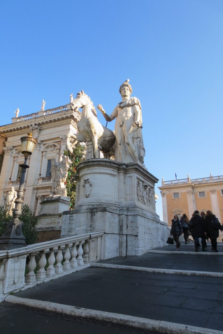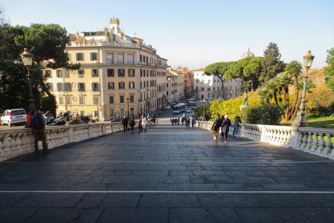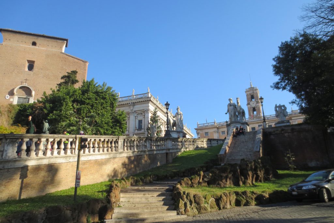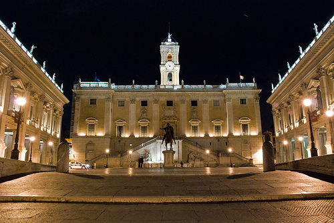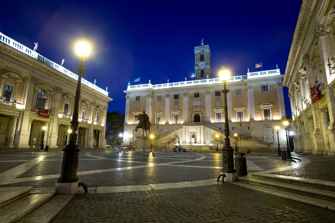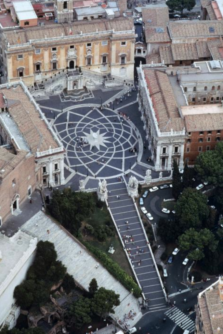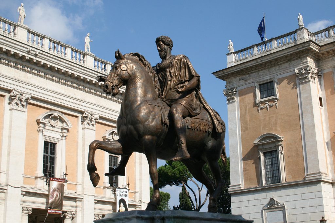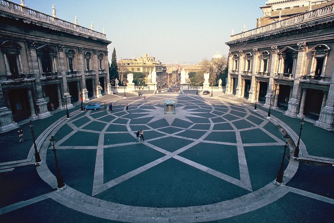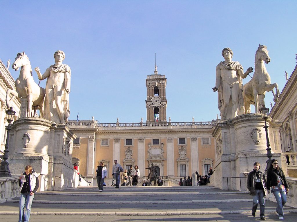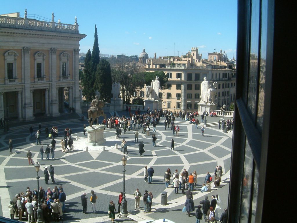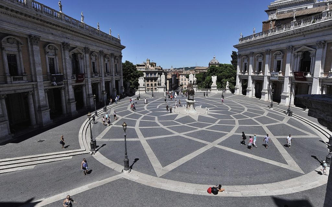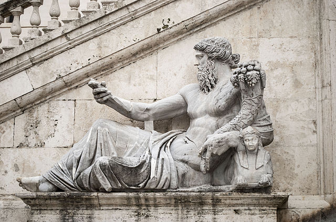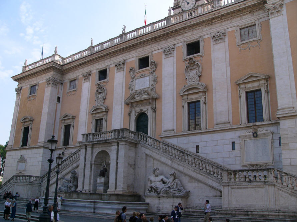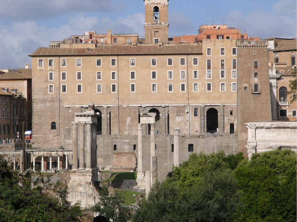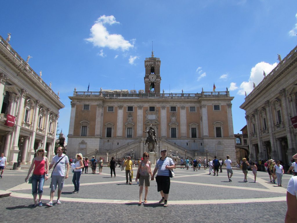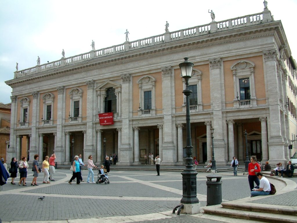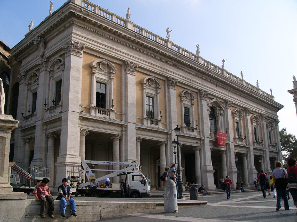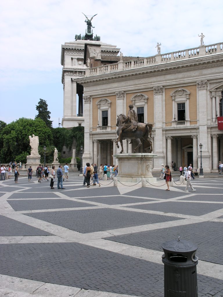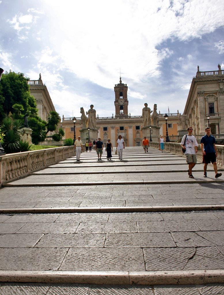Piazza del Campidoglio

Introduction
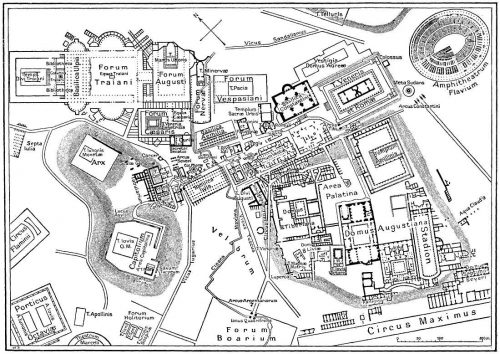
The Piazza del Campidoglio (Capitol Square) is in the highest of the seven hills of point Rome, the Capitoline Hill. Located between the Roman Forum and the Campus Martius, the Capitoline Hill is part of the origin of the Roman city, its ruins buried under several layers of medieval and Renaissance architecture being. The Piazza del Campidoglio was the seat of the Senate, government base of ancient Rome, and site of numerous religious shrines. It was also used for the administration of justice and was the place that hosted the Sabines. On the hill important temples like Vulcan, built in the 8th century BC, the Juno Moneta, the Virtus, and Jupiter Optimus Maximus Capitolinus, built in 509 BC The latter became the emblem was placed the city Rome, the capital of the world in Roman times.
The church of Santa Maria in Aracoeli occupies approximately the site of the ancient Roman citadel. The Capitoline Hill was the only part of the city not conquered by the Barbarians in 390 BC, thanks to its fortifications. It is also located on an ancient Roman insula which even today are vestiges.
During the Middle Ages the religious character of the hill was losing value, to become the new civil center Rome. The destruction of old buildings between the eighth and twelfth centuries led to the transfer of the headquarters of the prefect of the city from the Holiforium Forum to this place. Thus, the Capitoline Hill became the government center of the medieval city. In the 11th century AD and it housed the city council. Although the policy of the city was very controlled by the popes this area was also the scene of civil resistance against this power. After a revolt in 1144 a senator took up residence on the hill, with his back to the Roman Forum. Thus it began the change in orientation of this space to adopt the configuration that would later find Miguel Ángel to make its urban and architectural project. Thus it was established a small square opposite the palace of the senator, which should be carried out institutional events. Senator palace was rebuilt in the year 1299, taking the form of feudal lord stronghold with a large central tower. In the fourteenth century the state palace was so bad that government had to hold some sessions in the nearby church of Santa Maria in Aracoeli, built in 1290.
Capitoline Hill, geographic and political center of the Rome old, became in the Renaissance period a simple conglomeration of buildings that had lost its importance and only served as a backdrop for the execution and the administration of justice. In 1429 Nicholas V reconverted an existing building in the Palace of the Conservatives as part of its plan to improve the area. This palace was colonnaded and had a medieval setting. Thus, in the sixteenth century the square and it had a new direction with his back to the Roman Forum, but totally disorganized in its configuration.
Since 1471 Sixtus IV launched a program to recover the Roman statues that were still in the city for display in the Capitol Square. This shows the renewed interest in antiquity did not mean, however, any change to the status of the square.
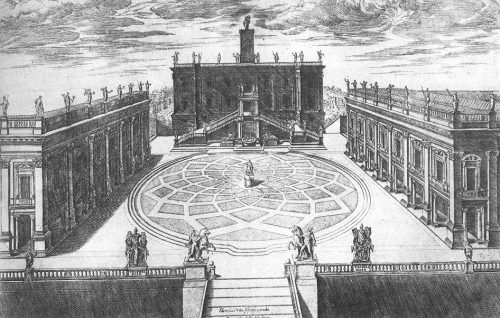
In 1537 Pope Paul III (1534-1549) was commissioned to Michelangelo remodeling the square because of the shameful state in which it was. In those days the square popularly called Colle Caprino, goats hill, fact which gives good sample of the state of the area, which was used as a field to graze goats. In addition, this space was chosen to host the triumphant parade to be held in 1538 in honor of Charles V. Pope wanted to impress the emperor, so he hired artist Michelangelo, which was at the peak of his career. This gave him the opportunity to do a project architect civic square and restore the splendor to the city of Rome.
Michelangelo projected renovation of the square in 1537, opening to the Vatican rather than to the Roman Forum. This was a symbolic gesture of giving back to the past of the city, forums, and open to the new center of power, the Christian church and its emblem, the Basilica of St. Peter’s Basilica. Michelangelo also had to take into account in its design requirement Pope to place a statue of Marcus Aurelius in the square, as well as putting order in an irregular space flanked by two medieval buildings in pretty bad shape, which compounded a sharp angle.
In 1538 the statue of Marcus Aurelius, the only Roman who has come down to us on the pedestal designed by equestrian statue was placed Michelangelo as the central point of its proposal.
Senator Palace was restored incorporating a new double staircase and moving the bell to the central axis of the building. Conservators Palace was also restored medieval removing all trace of him and putting him in accordance with the Senator’s Palace. In addition, on the opposite side of the square, the north side, Michelangelo projected the New Palace, closing the perspective of Santa Maria in Aracoeli with the same angle as the two existing buildings had. So he created a symmetrical trapezoidal space between the three buildings. On the west end of the assembly the architect included a balustrade, giving a limit to the square on the edge looking at the modern city Renaissance. To further accentuate the central axis of the square and the new geometry of it, Michelangelo also added a ramp-ladder, Cordonata, leading from the foot of the hill to the square on top of it.
This project and its insistence on the value of the central axis would create trend in the architecture of the time. This was the first project that shaped a space like this. Since then the Italian gardens follow this model. Such was the success of this new provision of the spaces that the idea came to other countries, taking its peak in French architecture and landscape.
Michelangelo also designed the pavement of the square in the center of which the equestrian statue of Marcus Aurelius in gilded bronze and placed formerly located in the Plaza de San Juan de Letran. So the architect fulfilled the desire of Pope Paul III to place the important figure in the new Renaissance square. After its restoration, the statue is now in the Capitoline Museums, being a replica which there is today in the Piazza del Campidoglio.
The latest designs from Michelangelo for the square saw the light in 1550. At the end of his life, the architect was fully occupied with the design of the dome of St. Peter ‘s Basilica in the Vatican, so the works of the Capitol square moved very slowly and it took many years to complete. The architect (1475-1564) was completed only see the double staircase of the Palace of the Senator. On arrival of Charles V to the city or even the Cordonata it was finished, so the Spaniards had to climb the hill on the opposite side to appreciate the works in progress. Still, after the architect’s death, work continued according to your specifications and finished in 1664. The construction of the facade of the Palace of the Conservatives and the New Palace were made by the architect Tommaso Cavalieri. The pavement of the square was the last to complete, supplemented in 1940 by order of Benito Mussolini. Today the buildings house the Capitoline Museum Square.
Location
Piazza del Campidoglio is located in the center of the city of Rome, Italy. Located atop Capitoline Hill, it is surrounded by other important monuments of the city as the Capitoline Museum, Santa Maria in Aracoeli and Tabularium. Around the base of the hill also we find the monument to Victor Emmanuel II, the Altar of the Fatherland, and the Roman Forum at its end farthest from Colosseum.
Concept
Piazza del Campidoglio marks a central area in the history of Rome, being the point from which the city is set at different stages of his life. In Roman times the city watched from the Capitoline Hill to the forum, while in medieval and Renaissance happened to be faced to the opposite side. The opening of the square towards the Basilica of St. Peter’s Basilica and not to the Roman Forum is showing the prevailing power of the time, the popes.
The ramp-staircase that rises to the square marks the center axis of the symmetrical space. Once there, the visitor has to decide which side of the square pass, since its center is occupied by the statue of Marcus Aurelius, later to retake the choice of why flight of stairs up to enter the Senator palace. This space, marked by axialidad forces the passer to realize completely symmetrical arrangement of elements facing him to them first and then make those around them.
The architecture of this project shows the geometrical and classical revival trend while announcing the way to introducing Baroque figures in tension as the ellipse pavement. It also incorporates the issue of regularization of public spaces through architecture, as it would be on the set of a theater.
Project objectives of Michelangelo according to Thomas Ashby:
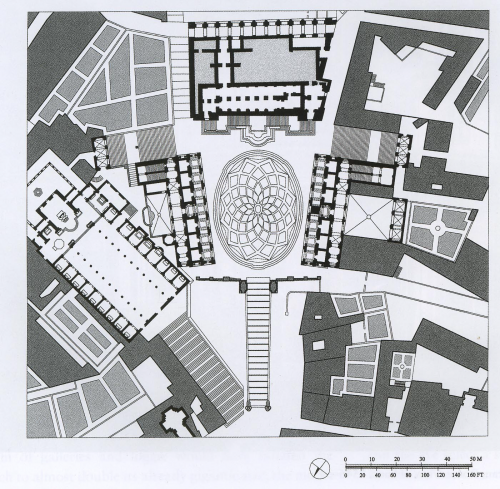
- Simplifying the composition Palace Senator, eliminating medieval structures like the side towers and giving a new look to the facade.
- Remove from the square existing ruins addition to this space as unsuitable for residential buildings and shops.
- Reconstructing the Palace of the Conservatives stripping him of his medieval appearance and giving it a new facade in keeping with the new image of the Palace of the Senator.
- Construct a new building to close the space and the balance to the axis marked by the central tower of the Palace of the Senator and the statue of Marcus Aurelius.
- Building a new staircase to the square aligned with the central axis thereof.
- Employ the statue of Marcus Aurelius as the focus of the new composition of the square.
Spaces
Square
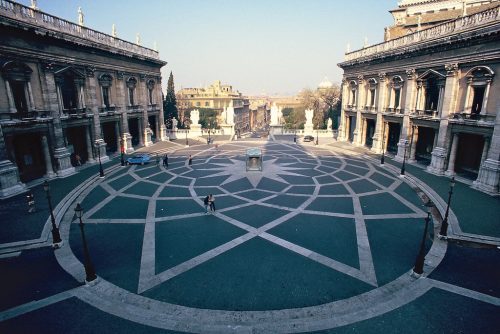
Michelangelo added the New Palace to the square to help regulate space. Still, the architect had to solve the trapezoidal shape of it, which made the buildings were not in relation to any right angle, and the fact that the land fell to the northern corner of the square. The radical solution of Michelangelo beginning with the addition of the ramp-ladder called Cordonata. This ascent leads the passerby look skyward up to get prior municipal power space, located at the top of the hill. Once in the square pavement it seems to regularize the space thanks to its oval geometry. This, however, is not true, because due to the trapezoidal shape of the space, the pavement actually gets more like that of an egg geometry, with one end narrower than the opposite oval. The combination of oval shape with Diamond pavement forms collects and transforms a geometric game between the circle and the usual square in the Renaissance. The oval part of the pavement of the square sets a floor anivelado that relates to the slopes around through steps going up or coming down from coda as needed. The exception to this level ground is located in the center of the square, raised slightly to see the passerby located in the center of the city and the world, as the historian, specializing in Michelangelo, Charles de Tolnay explained. In the center of the pavement also you find a twelve-pointed star as a subtle reference to the constellations. This point is called Caput mundi, the head of the world, denoting again the central role of man and architecture in the Renaissance. All this humanist symbolism pavement was perhaps detected by the popes, and seen as anti-Christian. This could be the reason why this was the only design element Michelangelo that was not realized in time of papal power.
The success and value of the square is due both space and buildings that delimit. Thanks to all the elements an outside room, open to the sky and the city created Rome, which can be accessed by 5 points symmetrically placed. The axial alignment and symmetry are the determining features in this urban proposal and these are shown in each and every one of its details, from the new central placement of the bell tower of the Palace of the Senator, to the renovated facade design and Palace Conservatives, and the creation of the New Palace. The most obvious point of all this is the basis of the equestrian statue of Marcus Aurelius, towards which the eyes of visitors guided by the architecture and pavement design are addressed.
Senator Palace
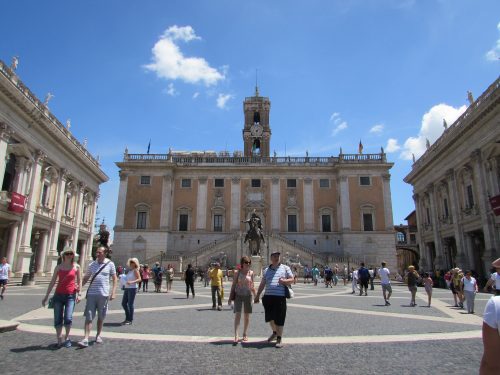
It was built in the thirteenth and fourteenth centuries on the ancient Roman Tabularium, where all the old records were kept Rome, which opens to the forums at the foot of the Capitoline Hill. Some stones of the construction of the Tabularium were used in the new medieval palace, namely on its left side and in a corner of the bell tower. It currently houses the town hall. The double entrance staircase designed by Michelangelo, amounting directly to the second floor, replaces the flight of stairs and loggia two storeys high, located on the right side of the facade, the original medieval building. The fountain in the center of the double staircase shows the gods of the river Tiber and the Nile River with the goddess Minerva, protectress of Rome and goddess of wisdom. The new facade of the Palace was also designed by Michelangelo. This is set by huge Corinthian pilasters in harmony with those of the other two palaces of the square. The bell tower was designed by Martino Longhi the Elder and built between 1578 and 1582.
Palazzo dei Conservatori
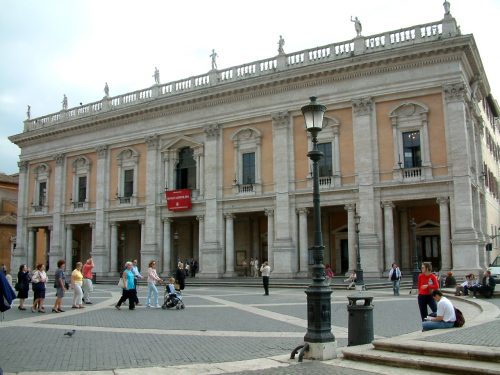
Built in the Middle Ages to the local magistrate, is located on a sixth century BC temple dedicated to Jupiter Maximus Capitolinus. The refurbishment of the facade of the palace is the first project in which Michelangelo incorporates giant pilasters size (comprising more than one plant). Pilasters, two storeys high, are Corinthian columns while the loggia of the ground floor and the windows of the top floor are Ionic. The lodge Michelangelo is a reinvention of an existing theme. The entablature and columns outside are reproduced as half columns attached to the interior facade of the lodge. The same applies to the pilasters, creating a partnership between pilaster, column and entablature.
Compositionally pilasters unify the lower and upper part of the building. The balustrade that tops the building emphasizes the horizontal direction of this and is in contrast to the large pilasters and columns of the facade. The horizontal elements help turn reinforce the perspective of the square to the Palace of the Senator. Until 1470 the main market of the city and the sale of cattle were held in front of this building, which also served throughout its history as a place of dispute and juvenile court matters.
The Palace of the Conservatives and the New Palace today home to the Capitoline Museum, one of the oldest in the world, having opened in 1735. Both palaces are connected by an underground gallery called Galleria Lapidaria.
New Palace
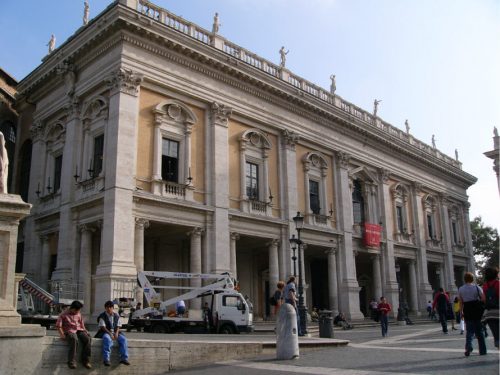
Built in 1603 to close the space Campidoglio square, stands next to the church of Santa Maria in Aracoeli. Its construction ended in 1654 and was opened to the public in 1734. Its facade replicates the Palace of the Conservatives following the unitary design of Buonarrote.
Balustrade
Closes the space of the square and houses two giant sculptures of Castor and Pollux not yet part of the design of Michelangelo. The corresponding architect’s proposal currently stand in front of the Quirinale Palace.
Cordonata
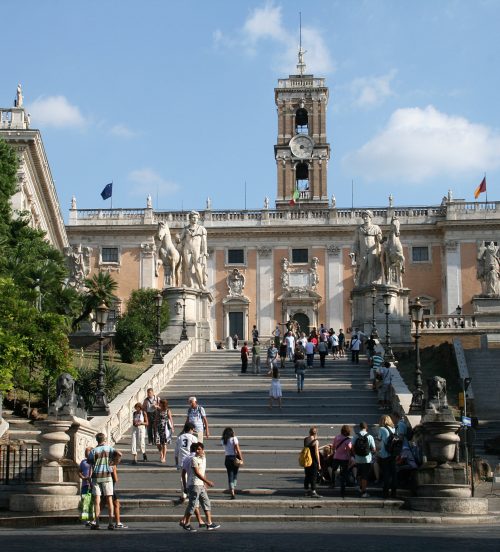
is situated next to the stairs, much steeper, which leads to the church of Santa Maria in Aracoeli. The ramp-staircase was designed with sufficient width so that riders could ascend to the seat without getting off their mounts. Cordonata is flanked at its base by two Egyptian lion statues made of black basalt, and two statues of Castor and Pollux, from a temple of the Dioscuri in the Flaminio Circus, at its upper end.
Statue of Marcus Aurelius
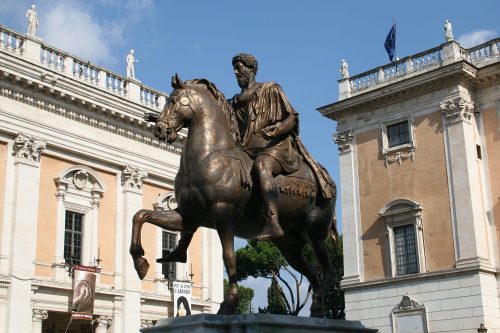
Before this project Michelangelo “sculpture was part of a building and if it appeared isolated stood as if under the protection of the building near the walls” (Stenn Eiler Rasmussen). So, with the placement of this statue, Buonarroti also creates a new model of monumental plaza that would follow the positions created during the Renaissance and beyond.
Structure and Materials
The structure of the New Palace is load-bearing walls. The new facade of the Palace of the Conservatives is attached to the old building consists of pilasters and columns in the likeness of the facade of the New Palace structure. The pavement of the square consists of paving stones and pieces of travertine. The contrast of colors is used to create the drawing of the pavement.
Video



