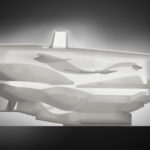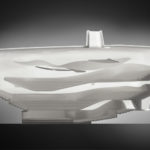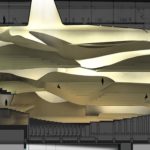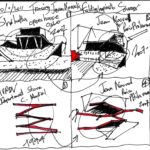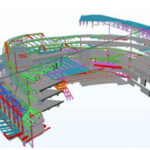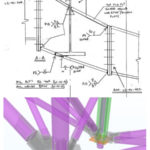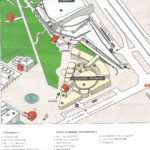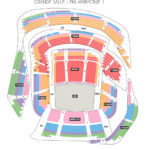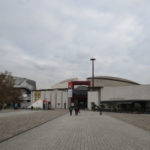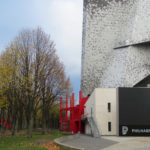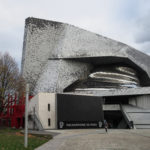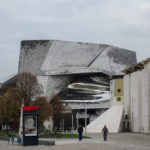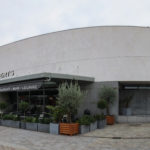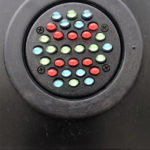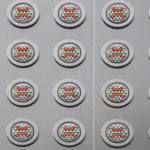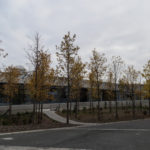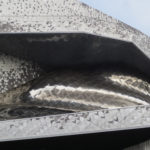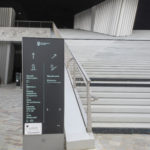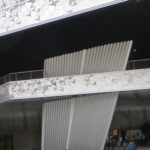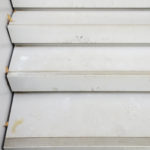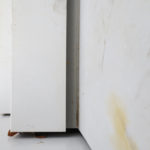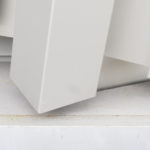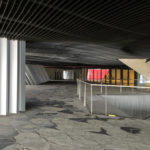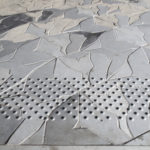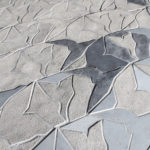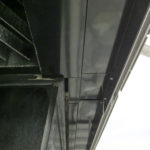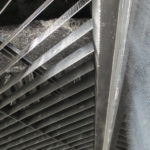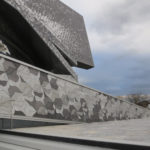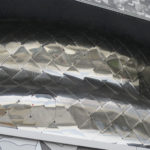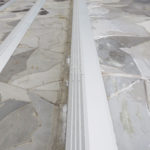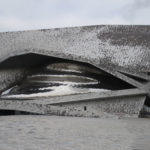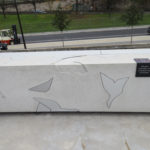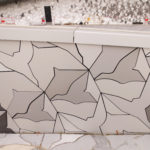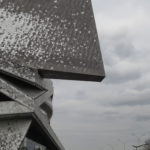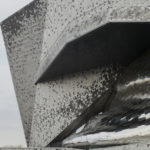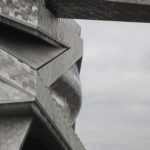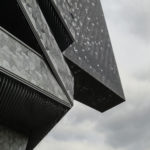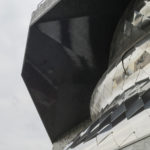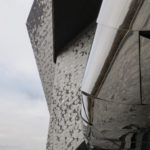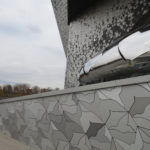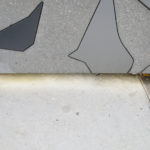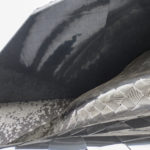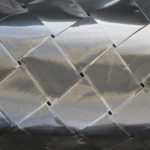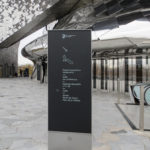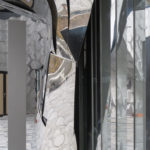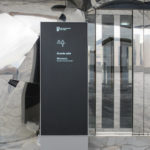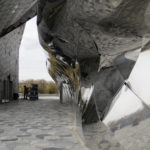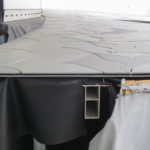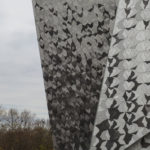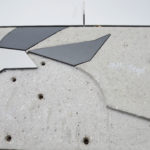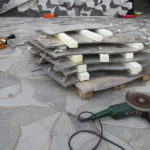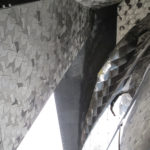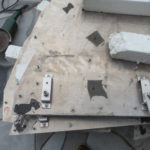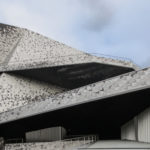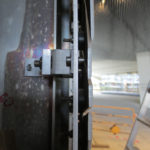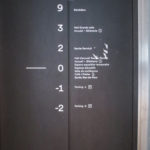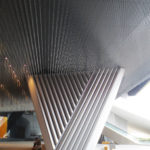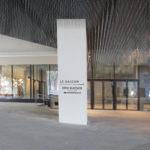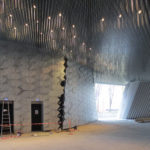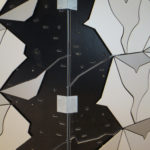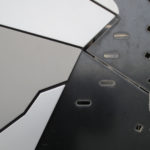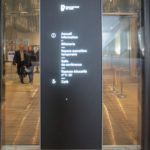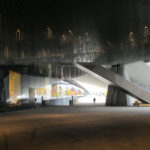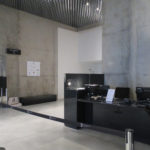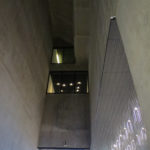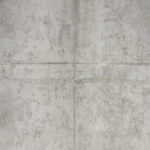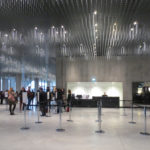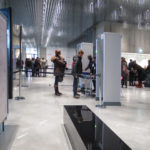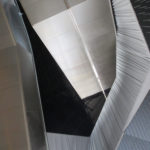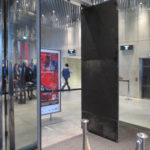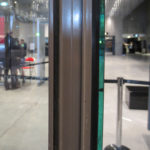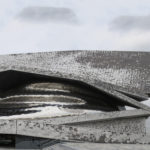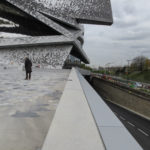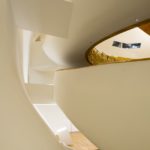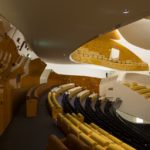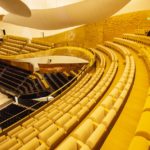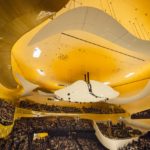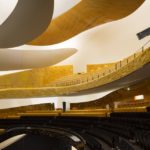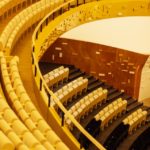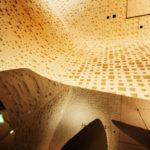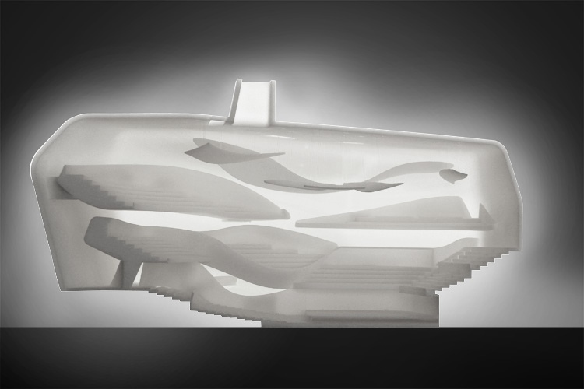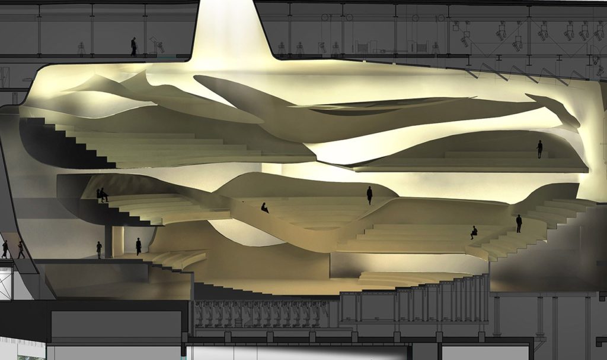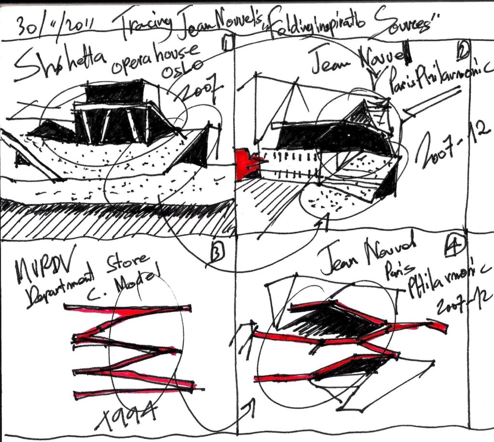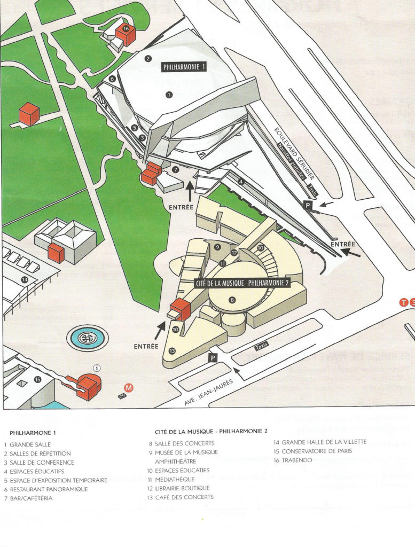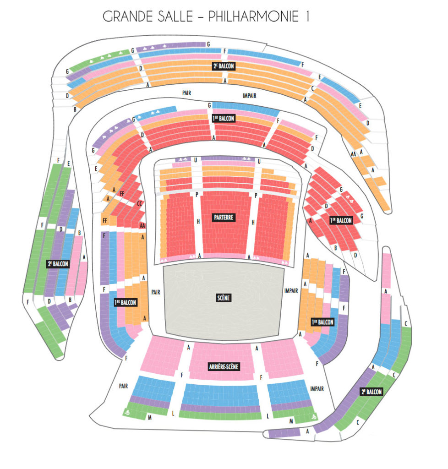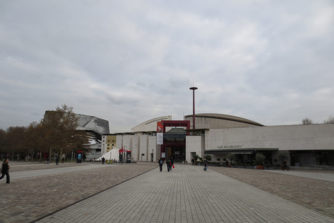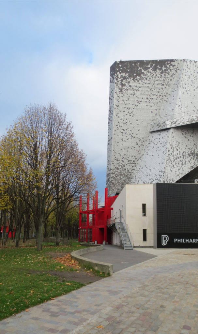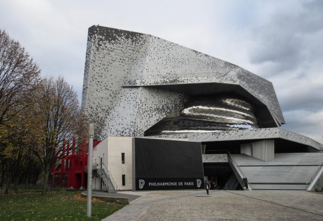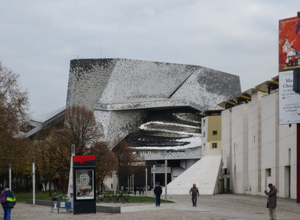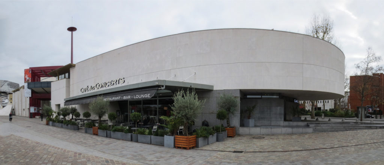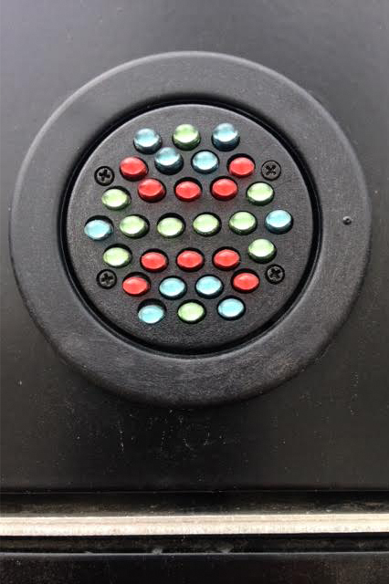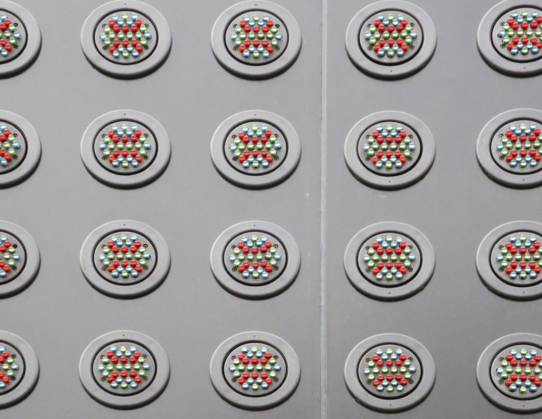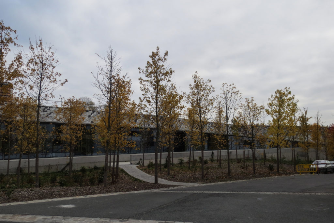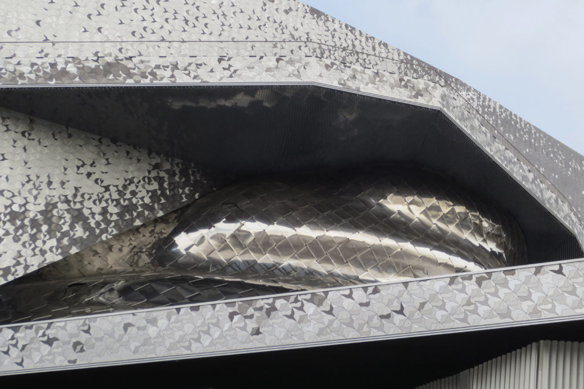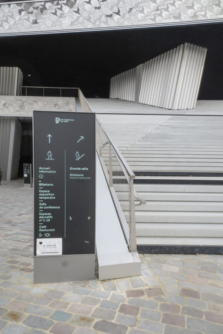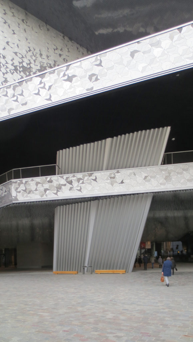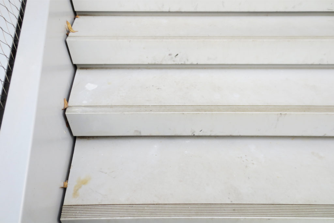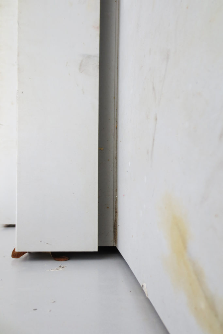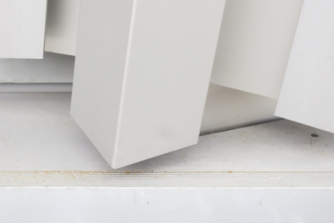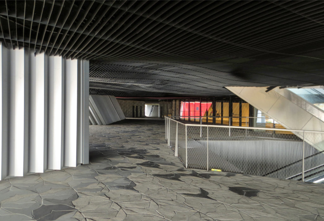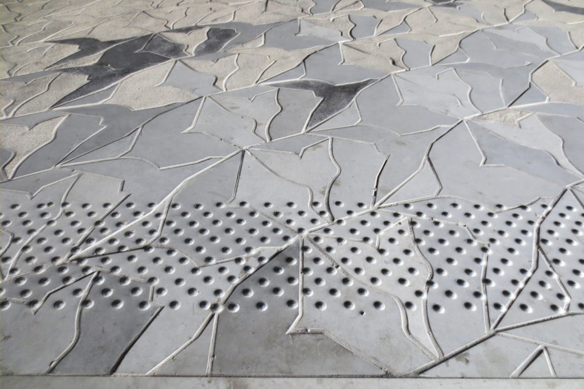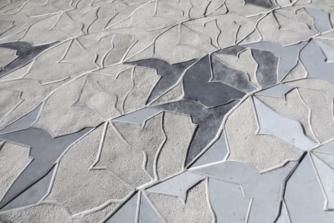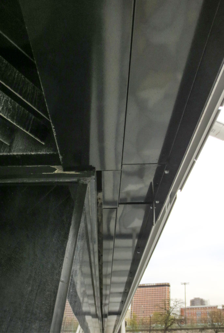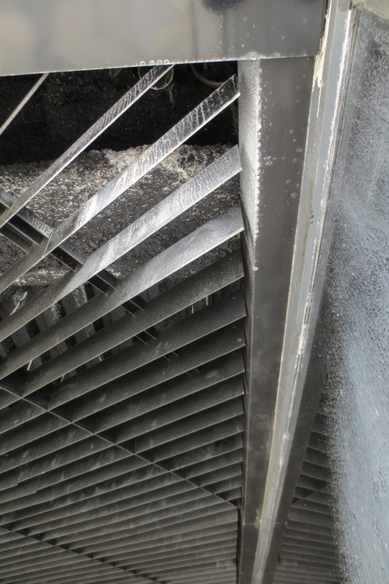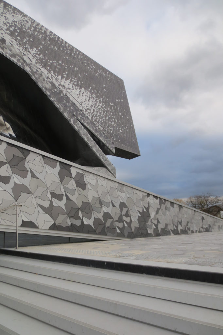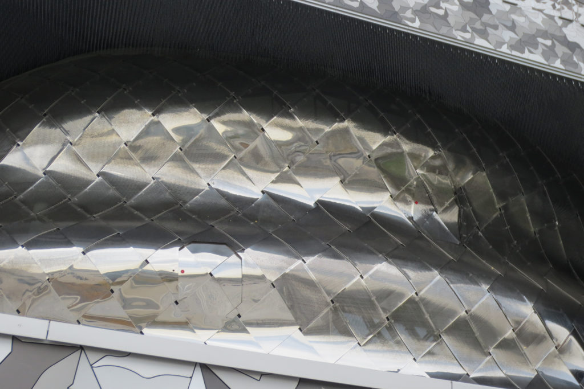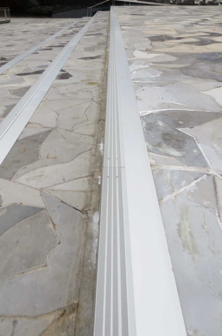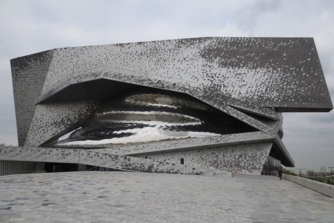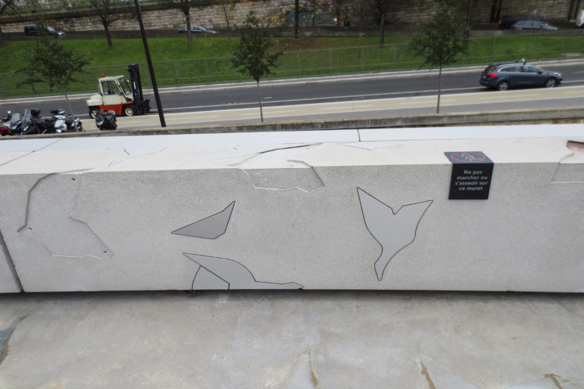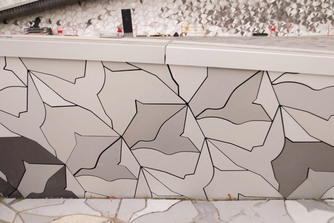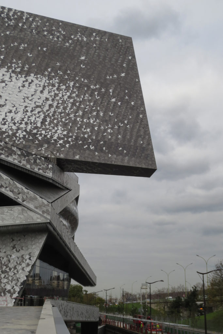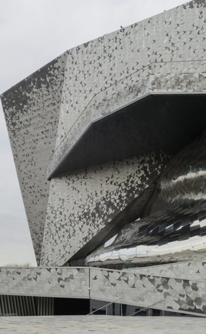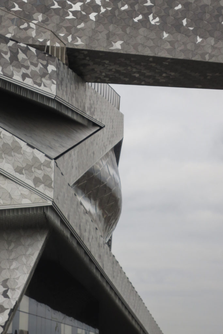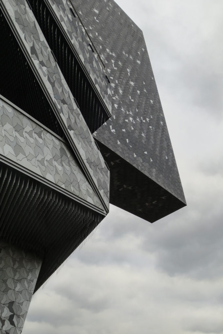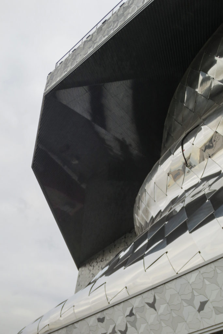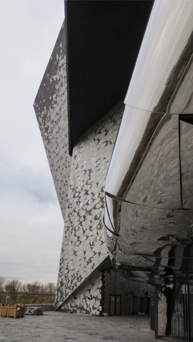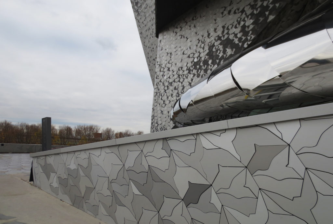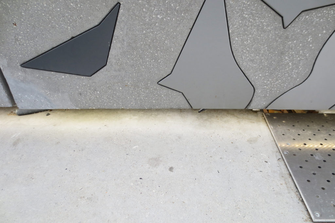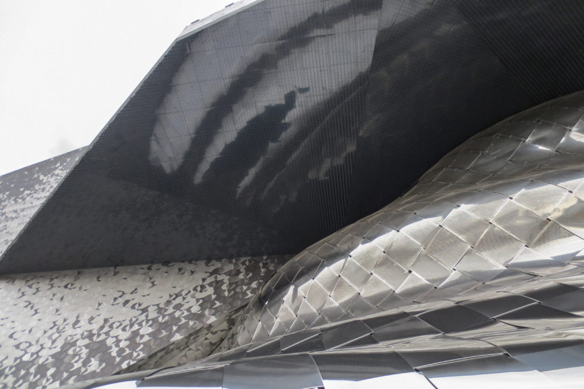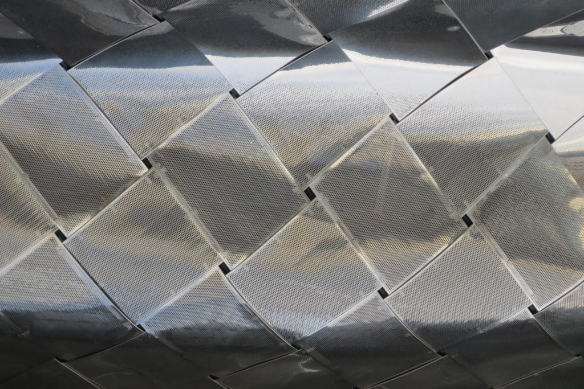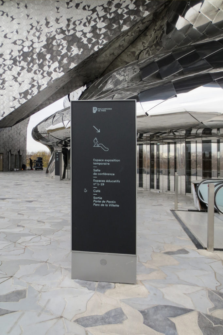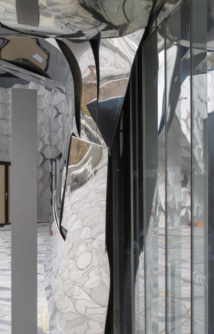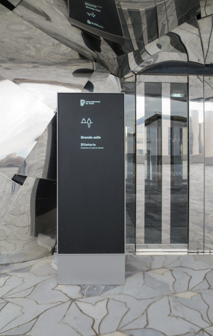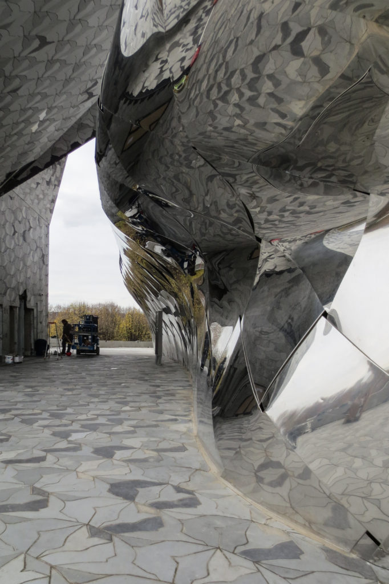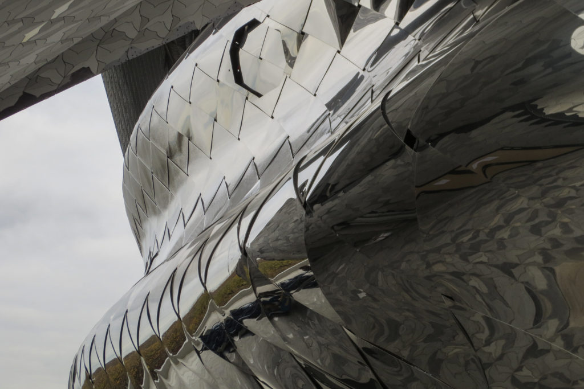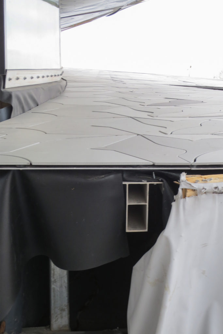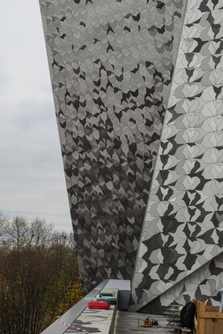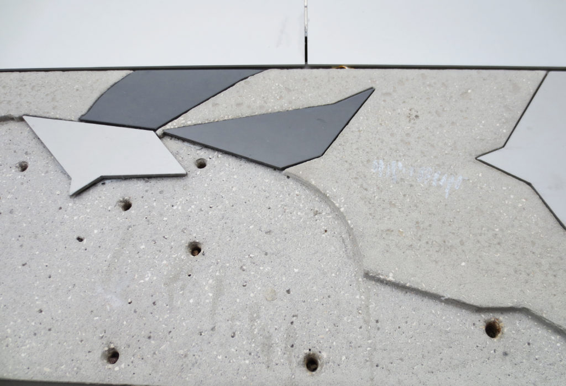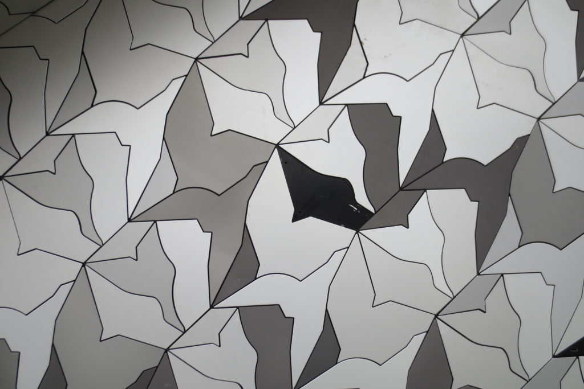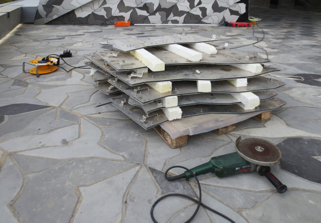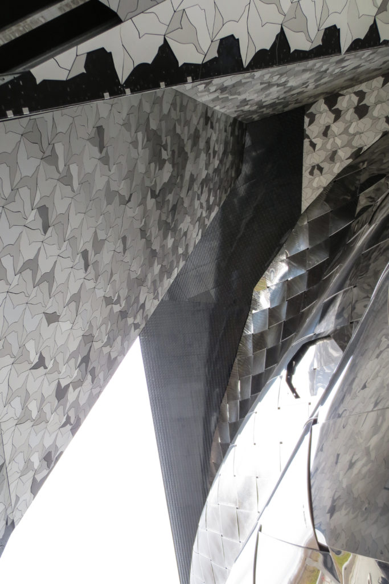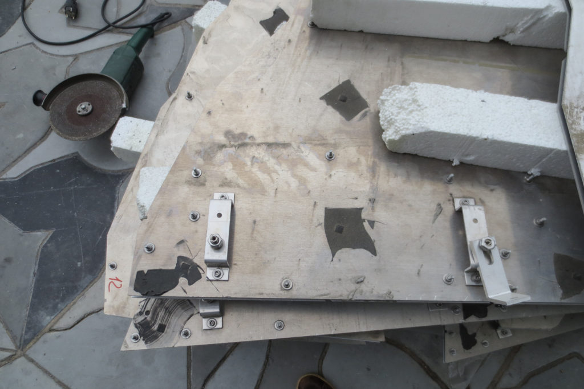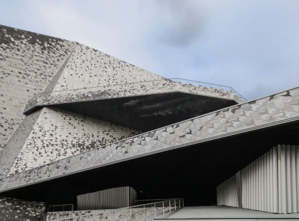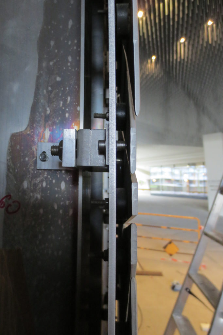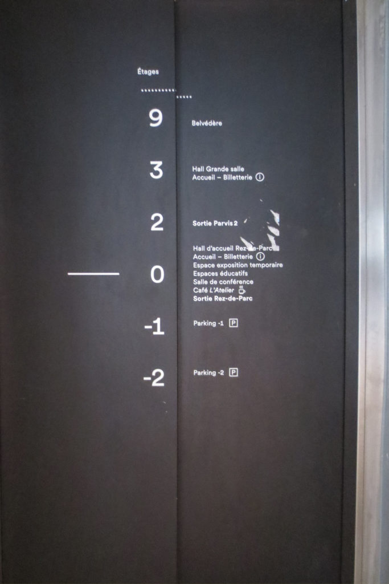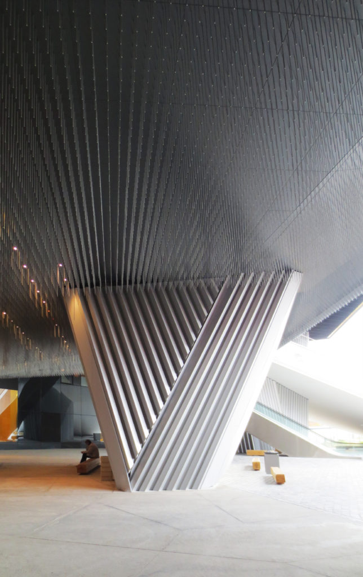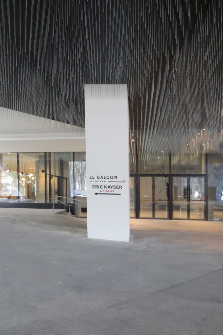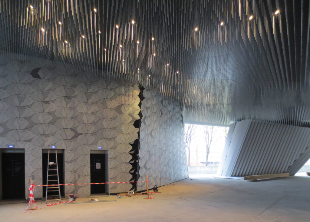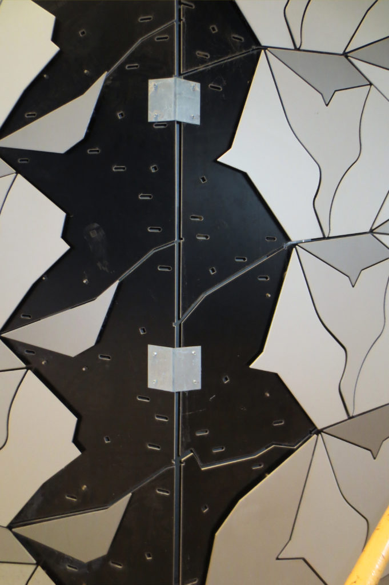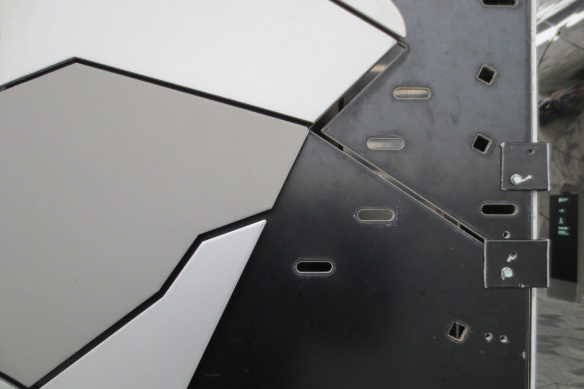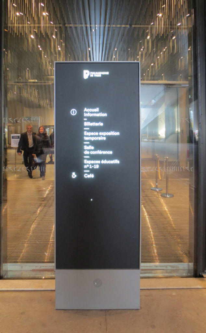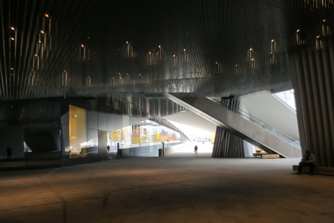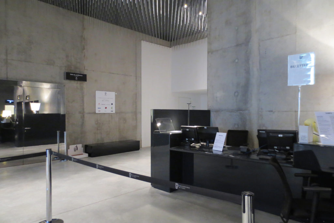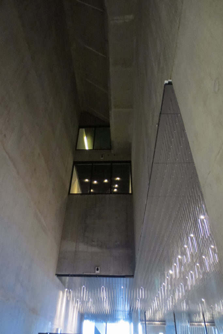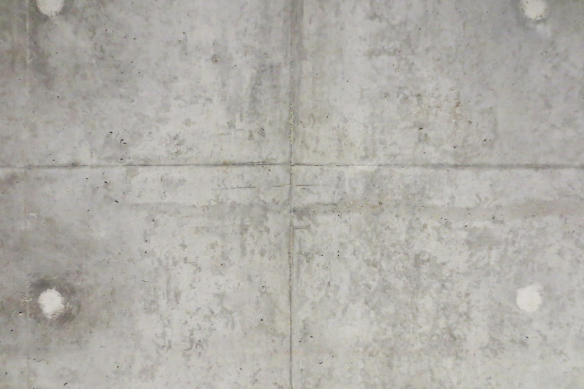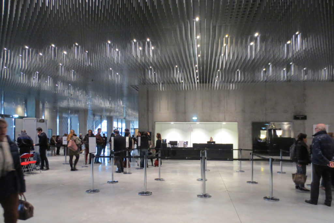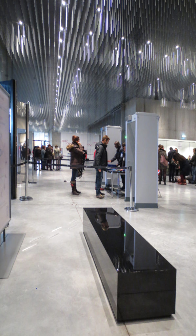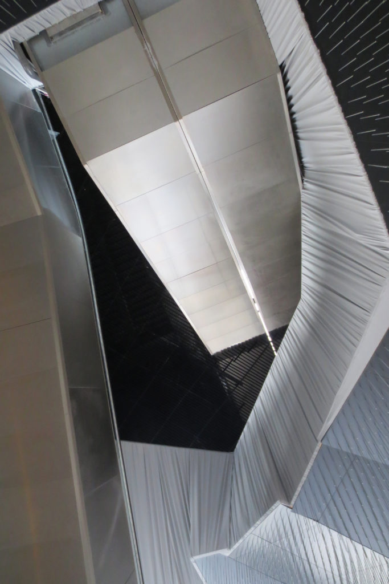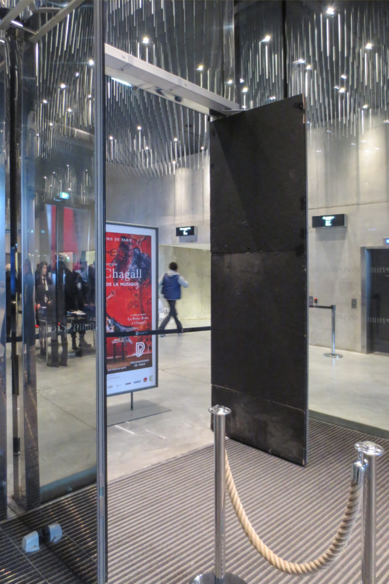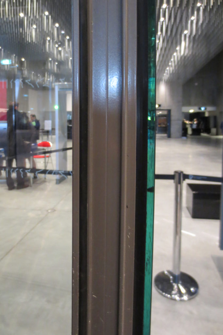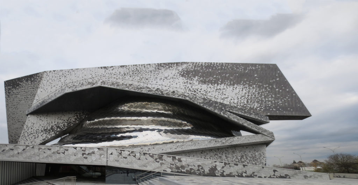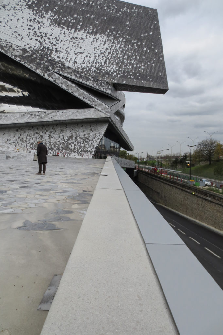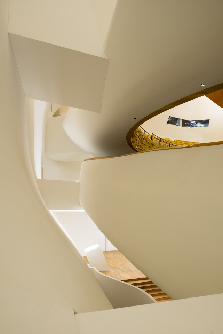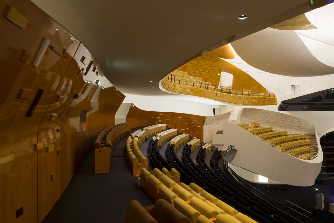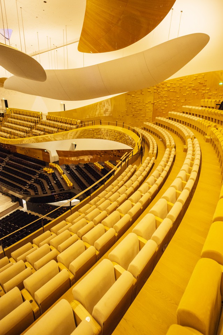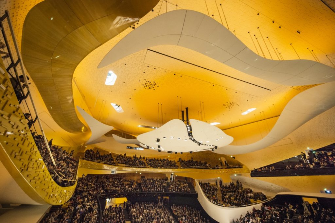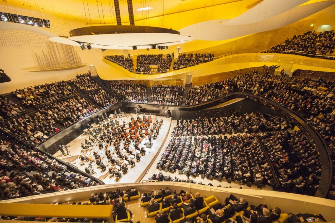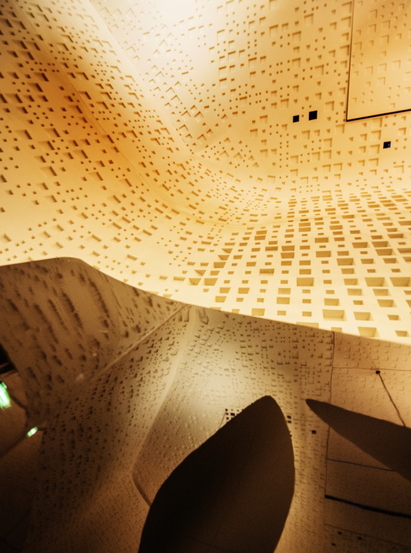Philharmonie de Paris

Introduction
The Philharmonie de Paris is a cultural institution that combines spaces dedicated to music. It consists of concert halls, exhibition halls, rehearsal rooms, educational facilities, restaurants and bars. The main buildings are located in the Parc de la Villette, on the northeast edge of Paris, in the nineteenth district.
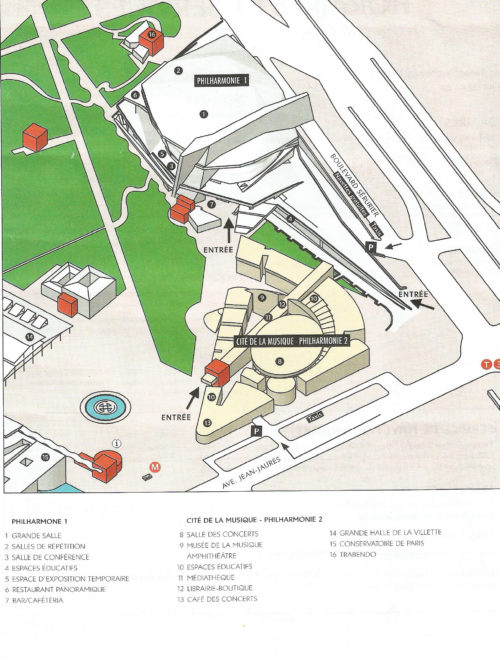
The core of this set of spaces is the Grande Salle, La Philharmonie 1, with a capacity of 2,400 seats designed by Jean Nouvel and opened in January 2015. Its construction has been delayed about twenty years, complete the current musical institution the Cité de la Musique designed by Christian de Portzamparc and opened in 1995 and from the opening of the new building is now called the Philharmonie 2.
Mainly dedicated to the symphonic concerts, the Philharmonie de Paris also presents other forms of music like jazz and world music.
History
The idea of a new concert hall for Paris was first launched in 1970 The administration of President François Mitterrand promoted “major projects” or modern monuments in Paris during the 80s, a program that included creation of Villette Park complex, which includes the Museum of Music, a concert hall and now the Philharmonic, City of Music. At that time the construction of a new opera, with Bastille Opera House, had priority over a broad new concert hall, and the decision to go ahead with the Philharmonic was delayed until 2006.
In 2007, Jean Nouvel won a competition to design the new building although its construction did not begin until 2010, with costs shared between the French government with 45%, the city of Paris 45% and the Regional Council of Ile-de-France the 10 %. At a time when jobs were delayed because of financing difficulties from the government imposed austerity measures in 2011, but finally the Philharmonie de Paris was inaugurated on January 14, 2015.
Despite its inauguration controversy it seems to accompany this project. The architect responsible for its design Jean Nouvel boycotted the opening, arguing that “….the structure was not nearly complete…., No acoustic tests and architectural finishes and techniques were not respected…..”
Jean Nouvel also referred to the cost inflation, 381 million euros instead of the 120 originally planned. Many taxpayers blame the architect of this mismatch budget Nouvel claims not to be responsible for many delays to the works for administrative reasons or additional changes to the original projector required by the customer and that influenced the increase in the budgeted amounts.
Location
The building is located on the east side of the Parc de La Villette, at 221 West Avenue Jean-Jaurès, Paris 75019, XIX district, France.
52 meters high, the Philharmonie de Paris is a milestone in the northeastern part of the city. It is also a point that serves as a guide in the Parc de la Villette, however instead of trying to dominate the site, the building is integrated into the urban and architectural context by exchange with other architects of the place, Christian de Portzamparc with Music city and Bernard Tschumi with the Conservatory and its famous “Folies”.
Concept
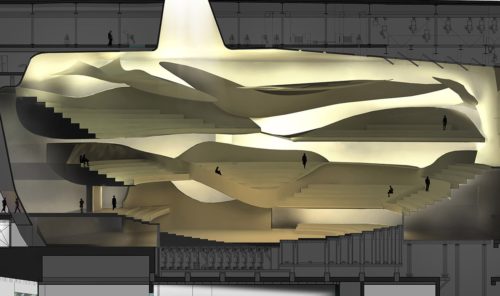
In 2007 the project entered into the competition by Jean Nouvel for this new building was the winner. A rock like building, with the air of the hill that rises from the Parc de la Villette, the Philharmonie 1 offers innovative ways. His bright aluminum shapes spiral embrace the Central Concert Hall contrast to surround and elegant matte angles covered with mosaics of birds in different shades of gray.
Beyond the magic of music, the Philharmonie de Paris was conceived as a true vital for music, where artists and the public space traverse different paths. Although this is an important project with an overlay of inclined planes, the work is focused on the Grande Salle.
Spaces
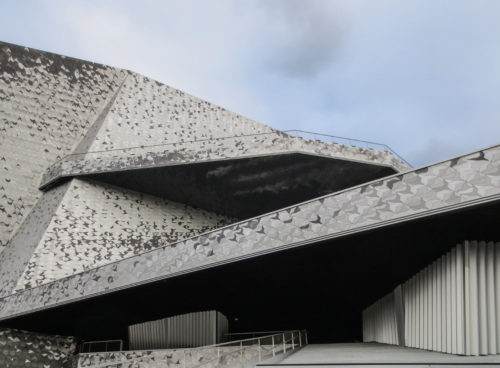
Numerous spaces Philharmonic create a unique and advanced cultural center. Organized mainly on 2 levels, three rooms, two of which are customizable rehearsal spaces, they can accommodate all forms of music, from the most intimate to the largest. Its 6 rehearsal rooms allow musicians to work in the best conditions. It also has places designed to host exhibitions and educational activities that are open to the public. Therefore, it has the means to combine all approaches to music in order to contribute to the renewal of artistic, educational and cultural activities.
The public can walk around your roof, 37 meters high, offering a panoramic view of the merger between the city and suburbs. Philharmonic offers numerous services. On the sixth floor, Le Balcon, a cozy and friendly restaurant, offers a panoramic view of the park, while on the ground floor, a living casual cafe, Les gourmandises de l’Atelier, offers both food and drink to enjoy in the place or take out. A monumental staircase ramp offers different routes to the building, but also lead to the open pit and high ceiling with capacity for 700 people.
Symphony hall
The Symphony Hall, known as the “Grande Salle” is a remarkable feat of architecture, a ‘wraparound’ audience that immerses the audience, for a unique and intimate listening experience. Inside the building all the rooms are built around this auditorium with 2,400 seats. Unlike the outer angular, this space is framed by curved balconies cascade including located around the stage.
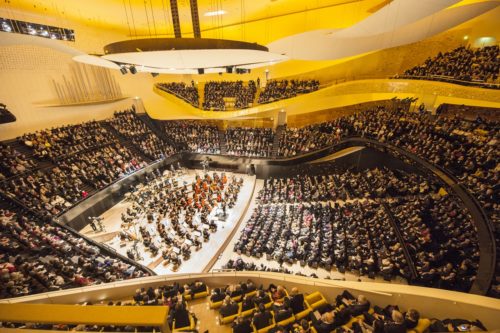
The Philharmonie de Paris departs style “shoebox” of the Musikverein in Vienna and the characteristic “vineyard” of the Berlin Philharmonic. In his conception invents its own model, a living concerts adjustable based on a concept envelope requiring innovations in architecture, set design and sound engineering. The architect, Jean Nouvel and acoustician Sir Harold Marshall designed the room during sessions of synergy, in close cooperation with acousticians.
‘Technological Innovation’
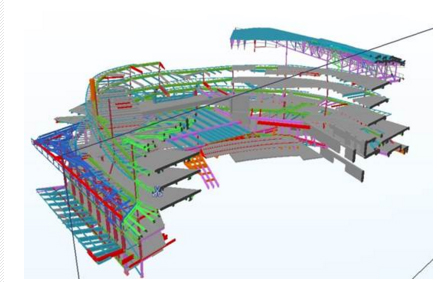
The monumental structure of the concert hall was designed to break the assembly into sub-assemblies and components simple but unique, in particular:
- the “cloud” floating balconies in the room and are only linked by discrete points.
- the iconic and external vertical giant screen 100m long and 50m high.
- the roof of the building that acts as a sound barrier and viewing platform for the public and collecting rainwater.
The stage can accommodate any orchestral, even more imposing. The room features a Rieger organ, 15 meters high and 20 meters wide, specially designed for the symphonic repertoire.
other venues
The facility is built on an area of 19.600m2 and besides the large concert hall it includes hallways, 6 rehearsal rooms, administrative offices of several orchestras, an educational center, exhibition space, a restaurant, a cafe and the necessary infrastructure to logistics and technical teams. The complex has two underground levels of parking for 850 cars.
Structure
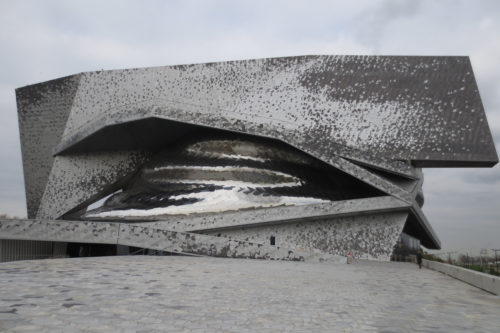
The building has a highly complex geometry, both externally and internally and in its structural design, combining structures of reinforced concrete and metal, for what they have had to adapt various systems and elements of great uniqueness and complexity. In particular the design and analysis of unique connections with unusual geometries and configurations, as the process of building the “Ecran”, a unique piece with a central span of 60 meters and an overhang of 25 meters, turning to study and monitor the behavior of the structure dynamic load testing. The angular structure of the building rises 52m. Engineers used a BIM software based on analysis packege Hergos and Tekla model is jointly used to access the geometry and design loads.
Symphony hall
Although the Grand Salle has a large capacity, 2,400 seats, this space within the Philharmonie it feels very intimate. This feeling can be explained mathematically: the distance between the driver and the farthest spectator is only 32 meters, against 47 of the Salle Pleyel in Paris, 45 Symphony of Angels or 40 in Berlin.
“… Reminiscent of the immaterial, draped sheets of music and light, the room suspended listeners-viewers in space, on long balconies… This suspension creates the impression of being immersed in the music and light…” he explains architect, Jean Nouvel. the cantilevered balconies and floating clouds ceiling create an enveloping atmosphere of intimacy and spaciousness.
Acoustics
The use of a new type in the elaborate sound program led to a great clarity of sound combined with high reverberation and significant side reflections. The solution is in bold system creating floating balconies privacy, and also to the outer chamber, which produces high reverberation. This new model side interweaves reflections, direct sound and reverberation, for excellent clarity and transparency within a warm and enveloping resonance.
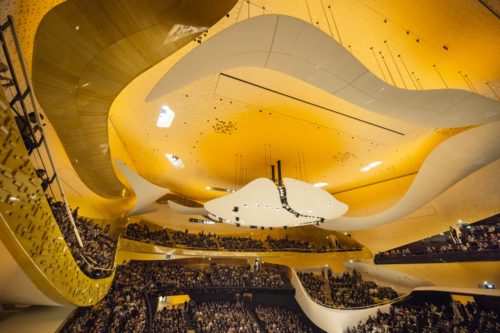
Another acoustic feat, of a different kind, but no less remarkable, is having achieved room soundproofing against outside noise, which is considerable given the location of the Philharmonic, near the Boulevard Sérurier the Péripherique (ring road around Paris ) and the Zenith concert hall in the La Villette. This was achieved using the concept of the “box within a box”, that is, leaving a space between the walls. Thus, the room is adhered to the poetic but highly technical notion of a “floating auditorium.”
‘Adjustable Stage’
One of the features that make the Philharmonie de Paris a single room between concert halls of Europe is its versatility. To develop this aspect, Atelier Jean Nouvel, worked in partnership with Metra & Associés, and specialists in stage design for concert hall with the aim that the audience had the ability to adapt to different musical genres, always offering optimal viewing and the same listening conditions. In symphonic settings, the public around the orchestra. The stands behind the stage can accommodate a choir if necessary for the work presented, but more often are occupied by spectators. But in the case of concerts or operas or ‘cine-concerts’ (film screening with live music), the modular concept allows these levels can be eliminated and the stage moved back, increasing the parterre. Another innovative feature is that the seats in the parterre can be removed to allow the public to watch the concert standing.
Materials
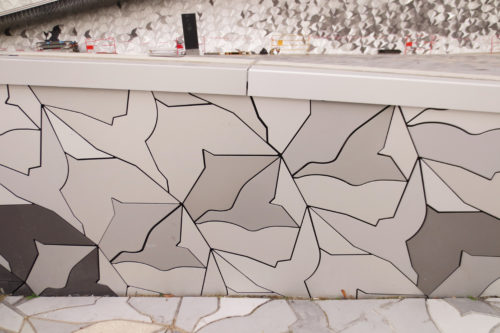
Outside the concert hall is almost entirely of aluminum, stainless steel attacks in the middle. The coating of aluminum metal in some cases, individual molded components 340,000 comprise seven shapes and four shades of gray matte-shaped bird. Gray colors ranging from almost black to very light gray, contrasting with the outer casing of the Concert Hall. Exterior floors repeat the same shapes and shades of birds but tiles.
The ramp is made of reinforced concrete. The interior walls of the great hall shows also reinforced concrete. In its construction 3,500 tons of steel and 50,000m3 of concrete were used.
Video
