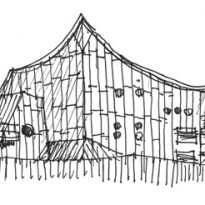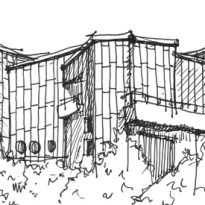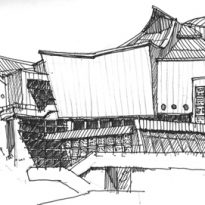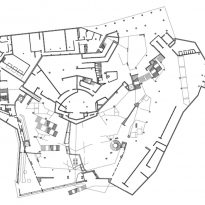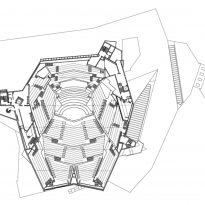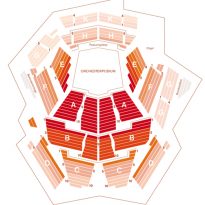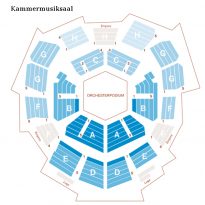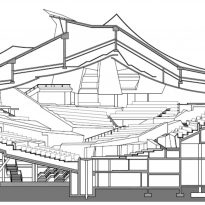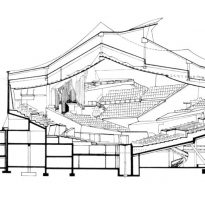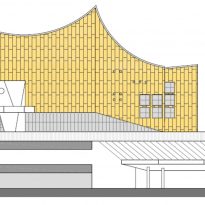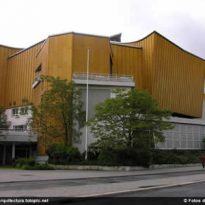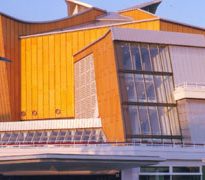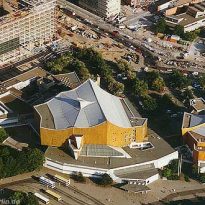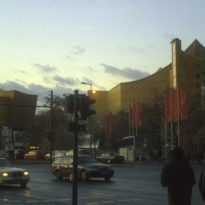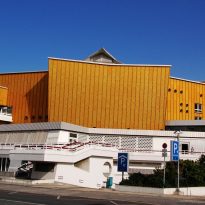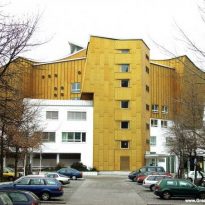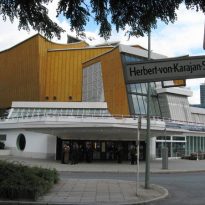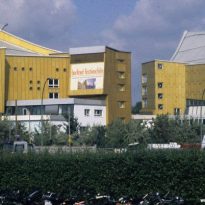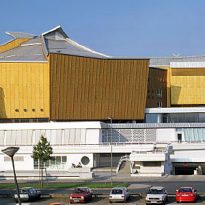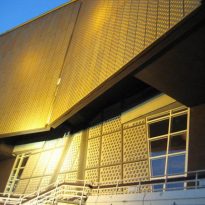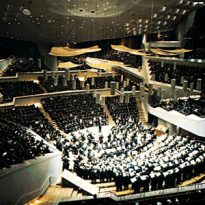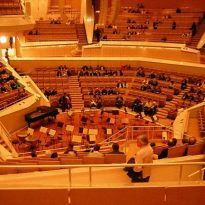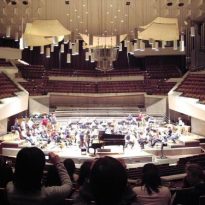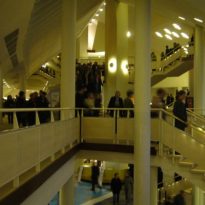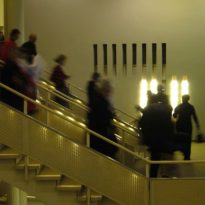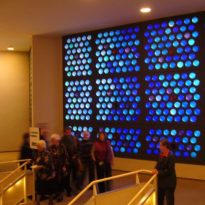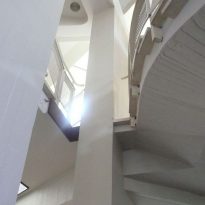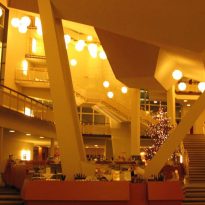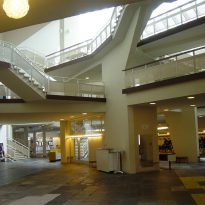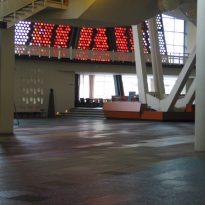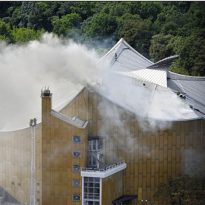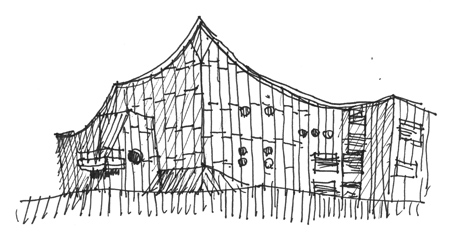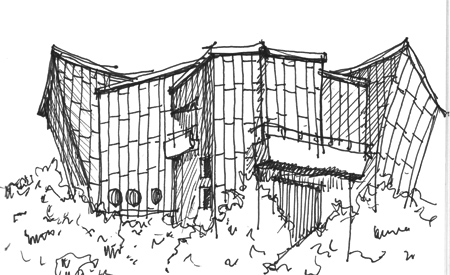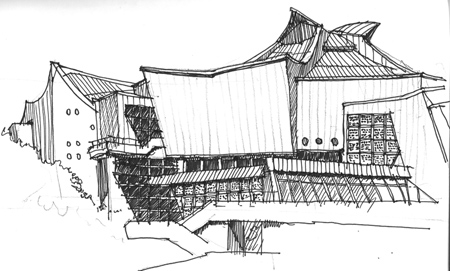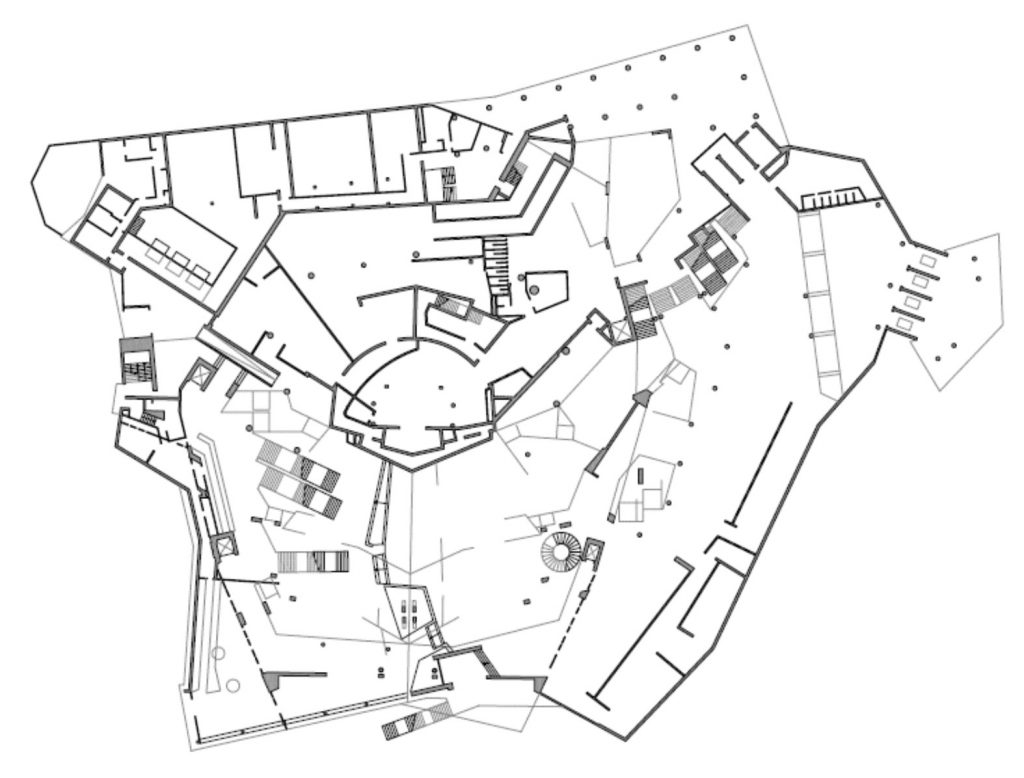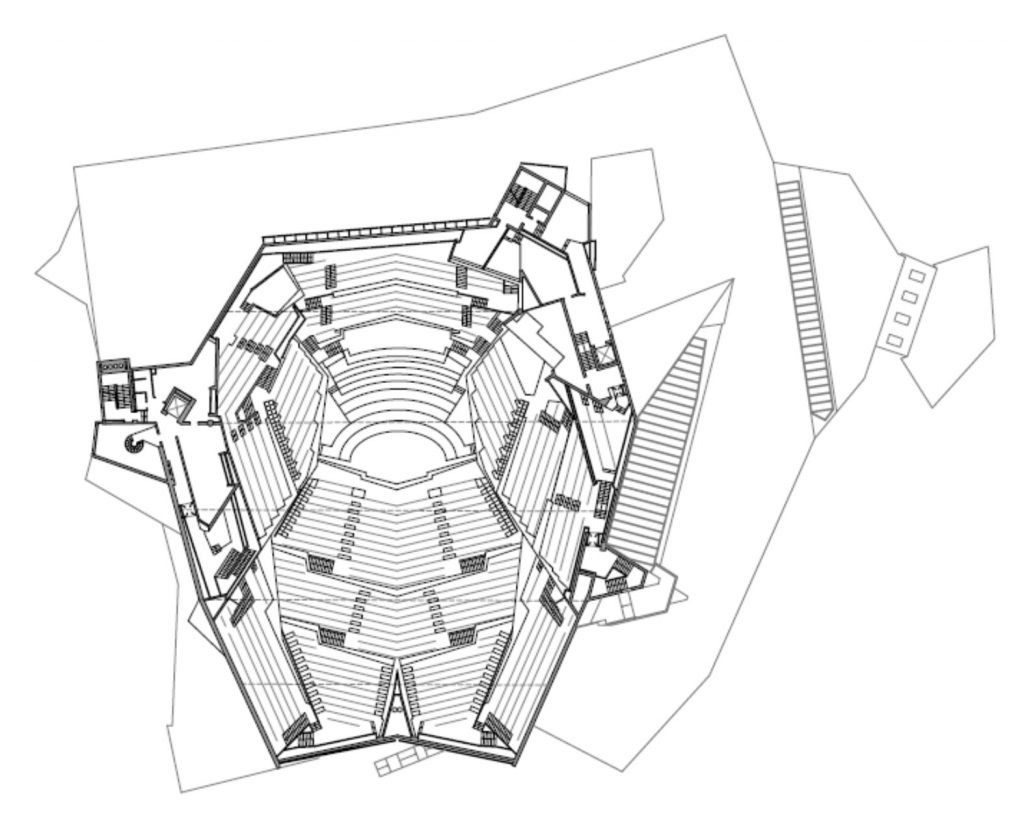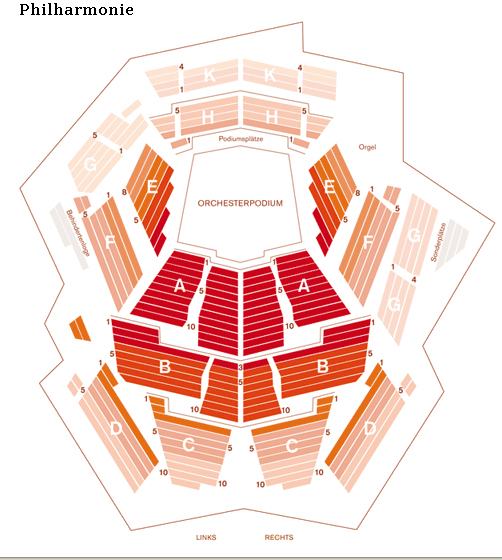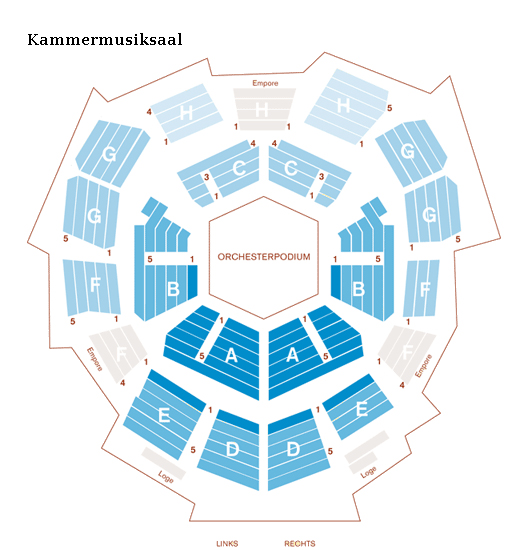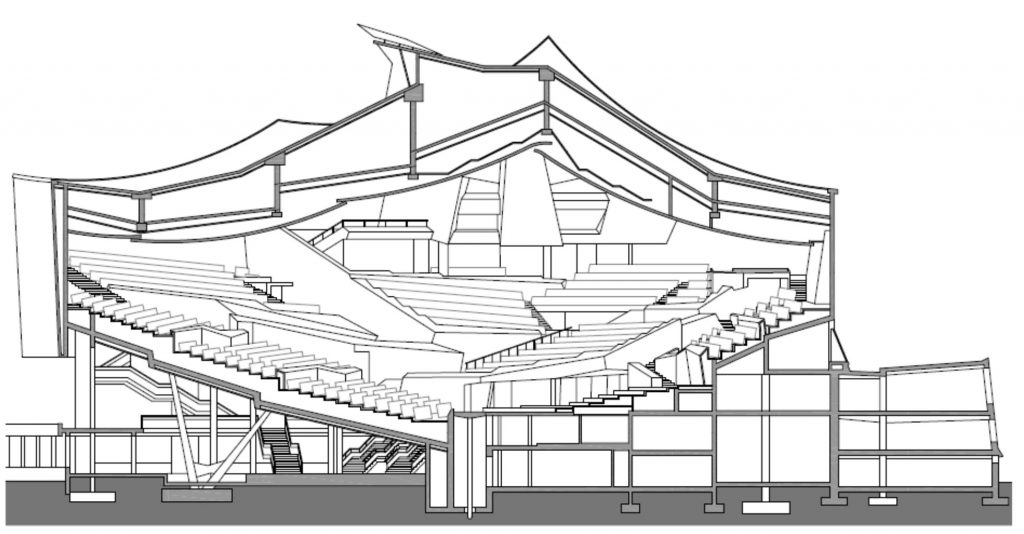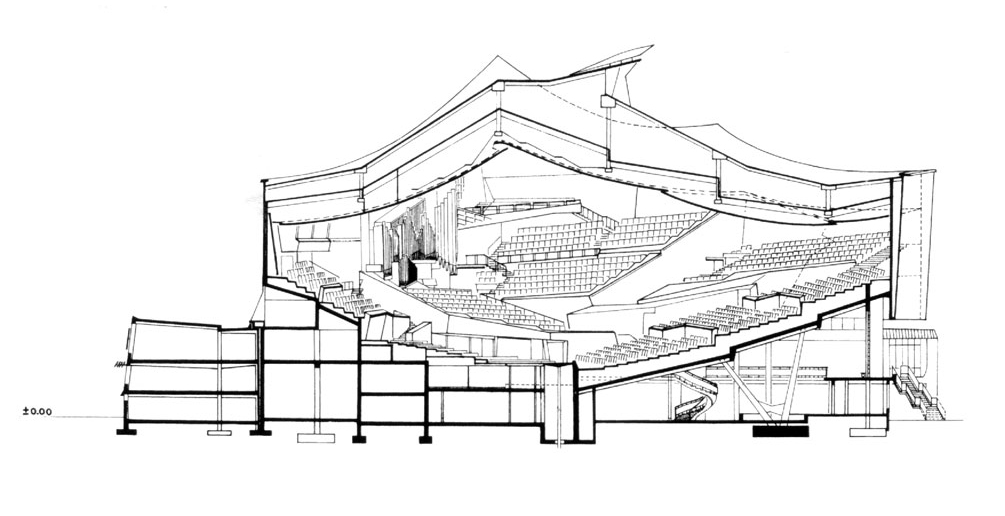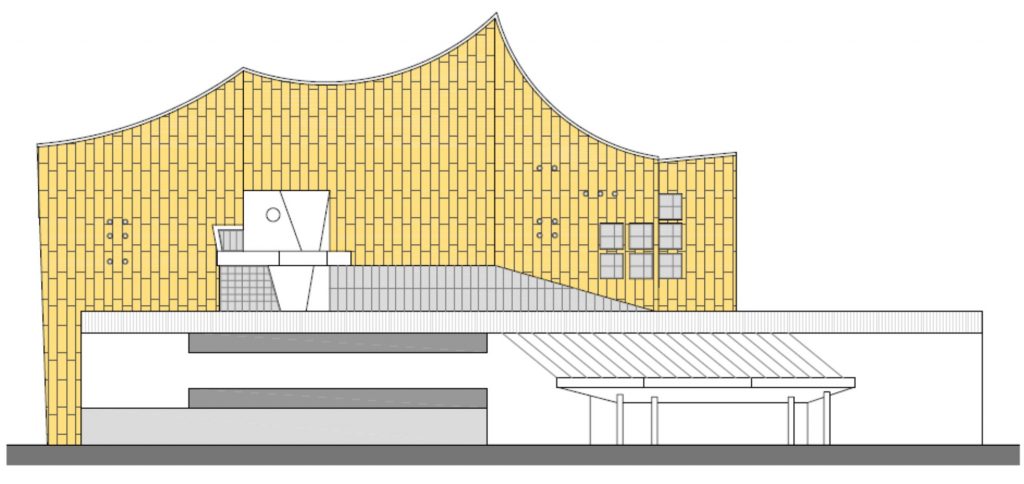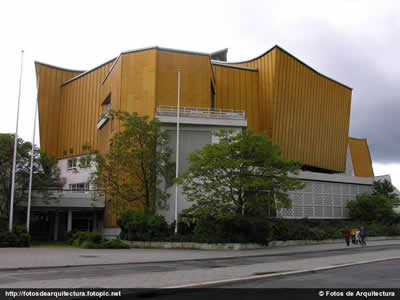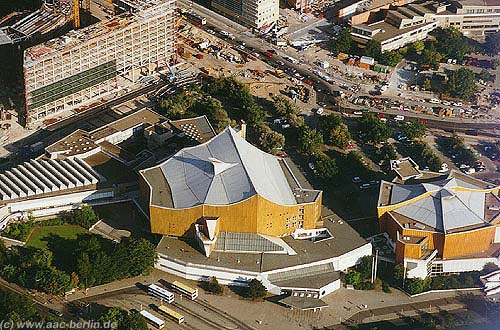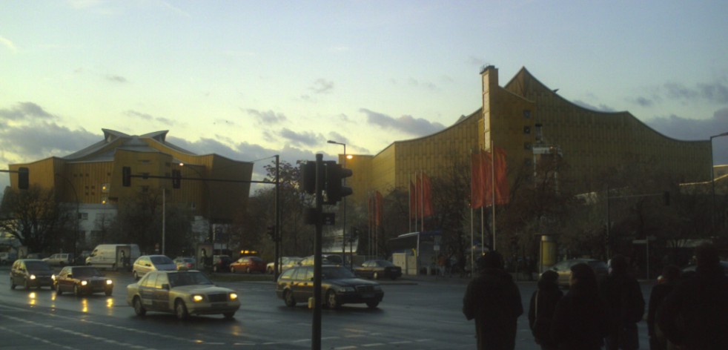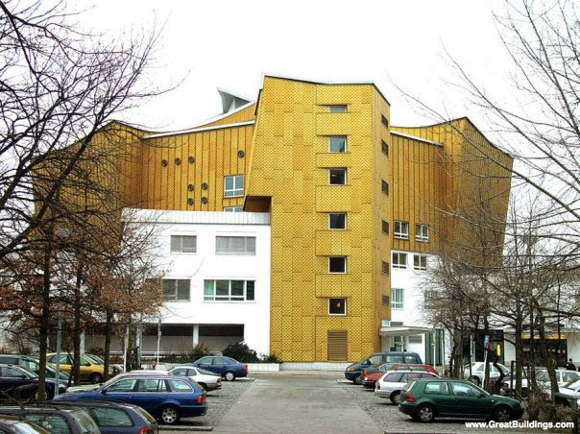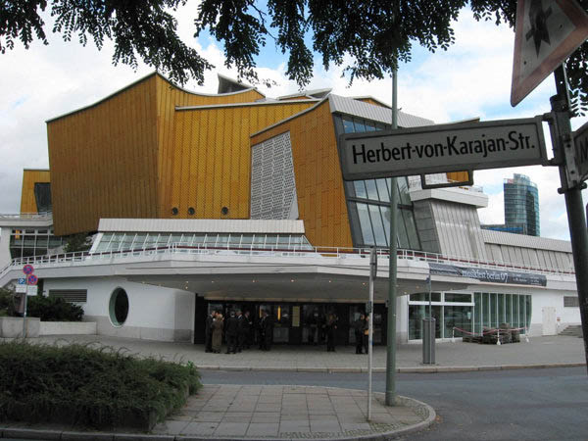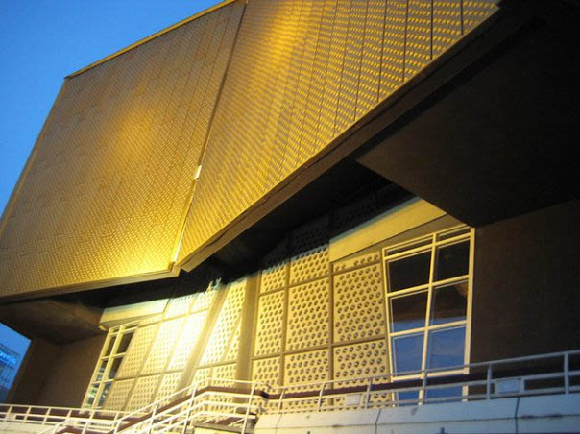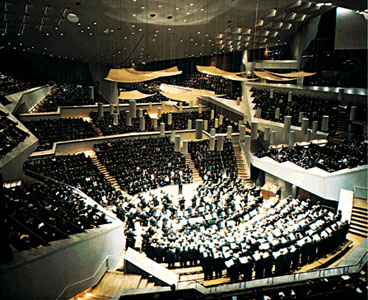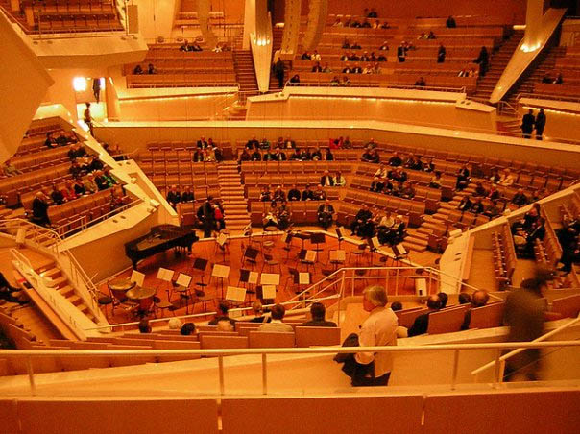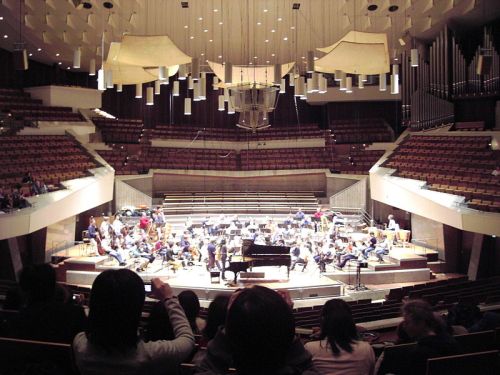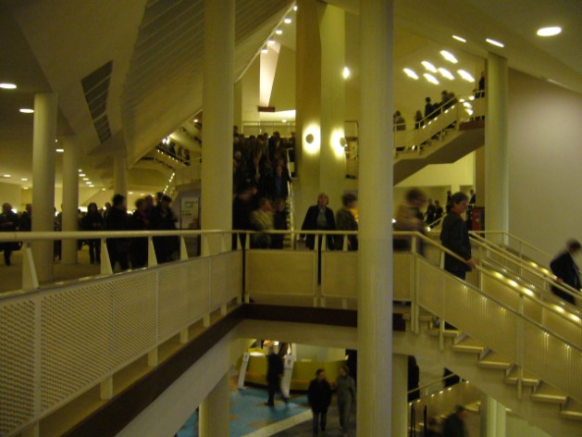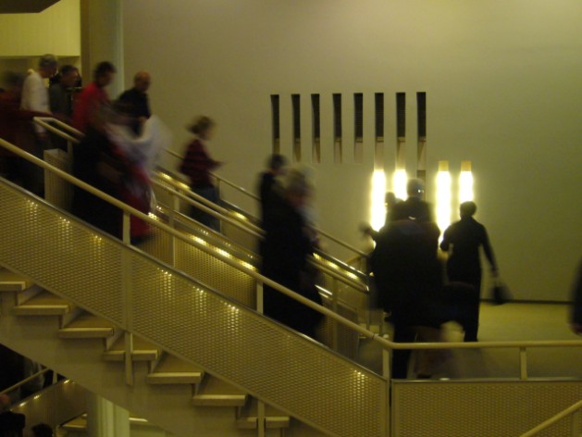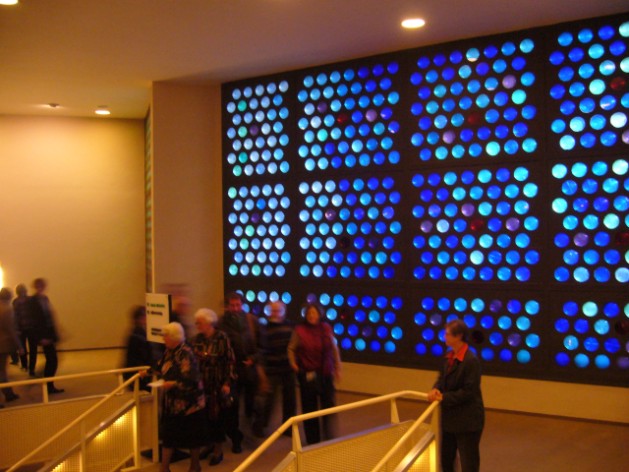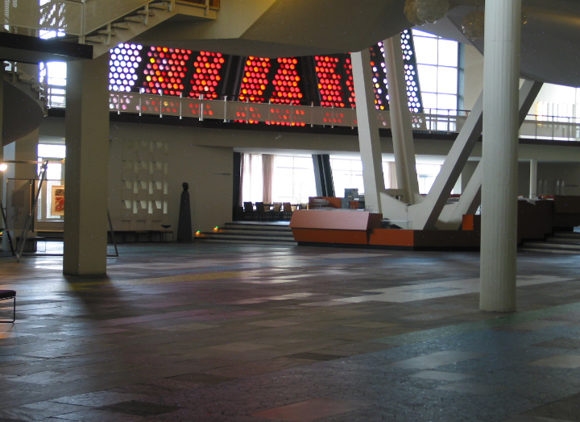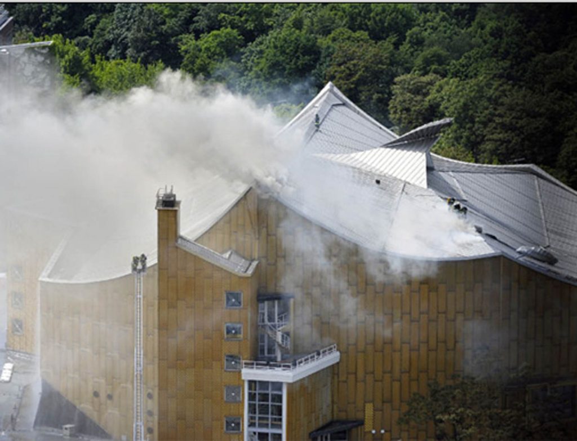Berlin Philharmonic
Introduction
The Berlin Philharmonic Orchestra is one of the world’s major symphony.
The old building of the Philharmonic was destroyed in 1944 during World War II.
Since 1963 based in the building built by German architect Hans Scharoun, exponent of expressionist group Die Brücke and organic architecture.
The work is part of Kulturforum, cultural area created in the early ’60s, which the Philharmonic was the first building to be completed. Other works of Scharoun as the [[Berlin State Library]] (Staatsbibliothek) and [[Neue Nationalgalerie]] of Mies van der Rohe also integrate this set of cultural buildings.
Since its opening on October 15, 1963, has been a model for many auditoriums around the world for its superb acoustics and its particular arrangement of spaces.
In 2008 the Philharmonic was caught in a fire that was necessary to rebuild part of the building, but did not affect its main structure.
History
The building of the Philharmonic, has become one of the most emblematic and characteristic of the city but the reception of Berliners after construction was not exactly enthusiastic.
Located in the heart of reunified Berlin, was criticized by the eccentricity of forms and winged roofs, a path that unusual for the time expired for host resistance excellent acoustics.
The Philharmonic was opened in 1963 by Herbert von Karajan, hence this concert hall, with an amphitheater, was baptized by Berliners as “Karajan Circus”.
Status
The building is located on the street Herbert-von-Karajan-Str. 1, in the Potsdamer Platz, in the heart of reunified Berlin, near the Tiergarden.
The intended location for the Philharmonic was originally located in the center of Berlin. After the contest entitled “Berlin capital” held in 1958, it was decided to build a new cultural forum southwest of Tiergarten, which the Philharmonic was his first building.
Concept
Scharoun, observed that whenever the musicians, regardless of where they are, they interpret a piece created around a circle that is generated spontaneously, was based on this principle to design the Philharmonic.
The room design is based on the concept of music as the main focus, “Music in the central point,” was the slogan with which the project was developed. The interior spaces determine the outer shape of the building, Scharoun built from the inside out, made successive phases and elements until the building as a result, creating an urban space in an area previously demolished
Spaces
The building has two rooms. The main auditorium has a capacity of 2440 people, while the chamber music hall has 1180 seats.
Philharmonic
Description
The location and shape of the building create an entrance plaza from where you enter the building designed for Scharoun hall.El plays with absolute asymmetric lines, enclosing within it a scenographic pentagonal structure with a ceiling lit with hundreds of lights cylinders. Its outer shell is shaped conical tent divided into several levels.
Innovation typological
The use of space is very particular in this work. Usually in an auditorium or music room is the public who is facing the orchestra and the director, in this case the stage is set down in the middle of the room. Actually, not in the geometric center, but the orchestra is surrounded by the audience that sits in terracing blocks around. Despite the grandeur of the room, you get an intimate atmosphere and excellent acoustics.
Hall
The foyer of the Philharmonic contrasts with the gathering core audience, is a fluid that is at a lower level than this. His face broad and layered, with many stairs and wide spaces invites leisurely stroll.
The Dutch architect Jacob Bakema Behrend said in a complimentary comment about the hall: “entrances and exits, stairs, galleries and lifts, how to drive visitors from the street to the seat… is like a piece of urbanism, whose design principles I would like rigiesen entire cities. ” The external form, however, is little more than a reflection of the inner processes in the sense of strict functionalism.
Chamber Music Room
This room opposite the Philharmonic built between 1984 – 1987, by Edgar Wisniewski, called Kleine Philharmonie, small Philharmonic. Was performed according to a draft Scharoun and Wisniewski and attached to the Philharmonic with which it shares the basics of construction and design.
Scenic Downtown chamber music room has a hexagonal shape and height is increased irregularly for easy visibility from every corner.



