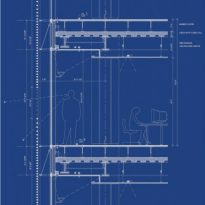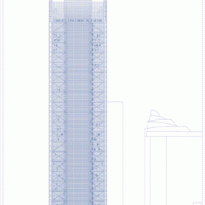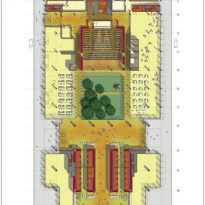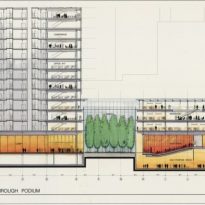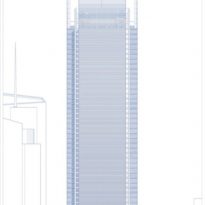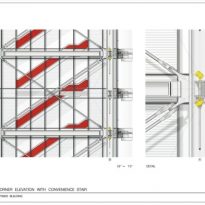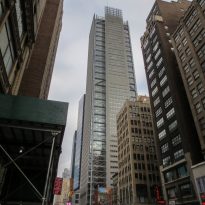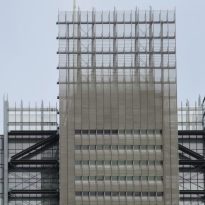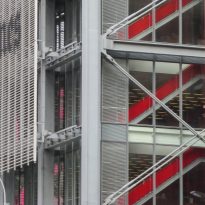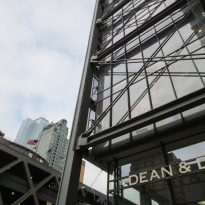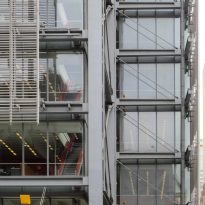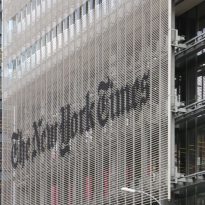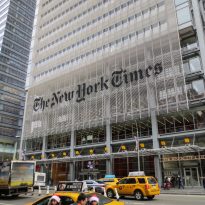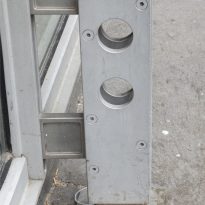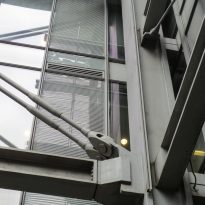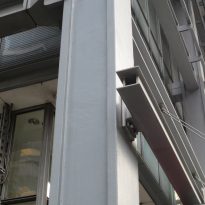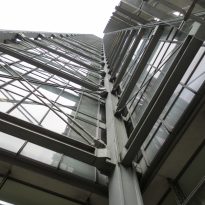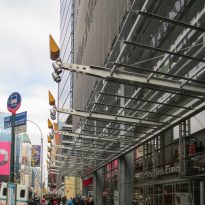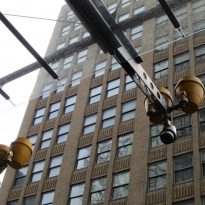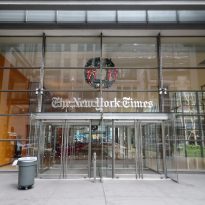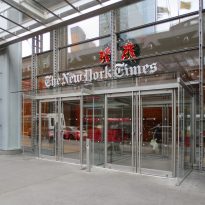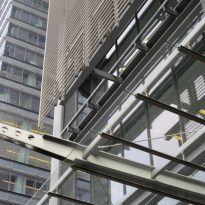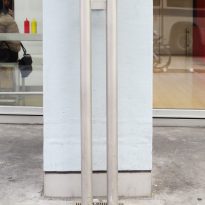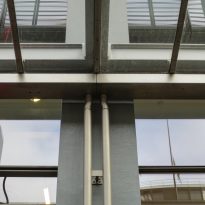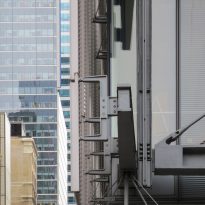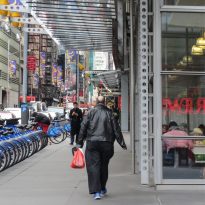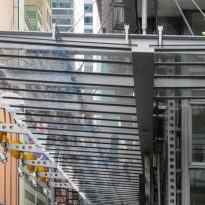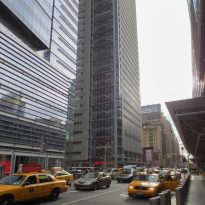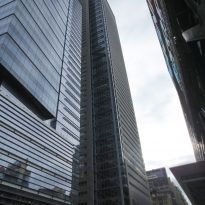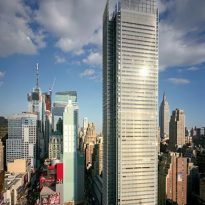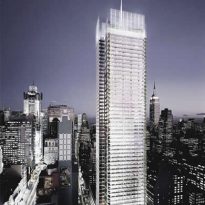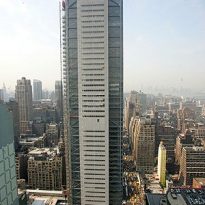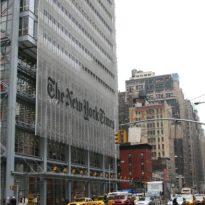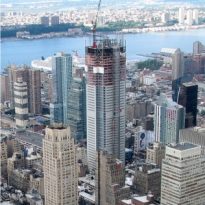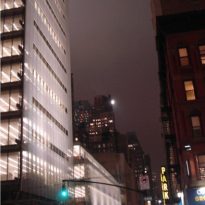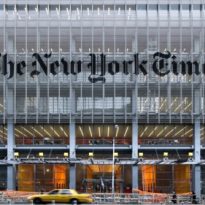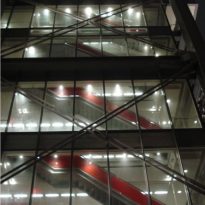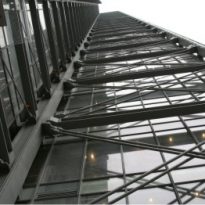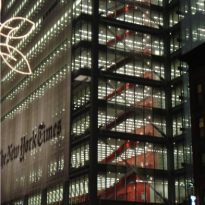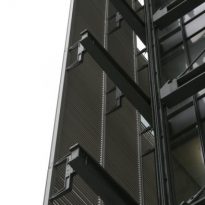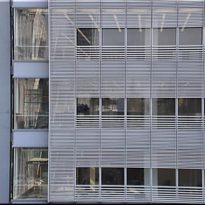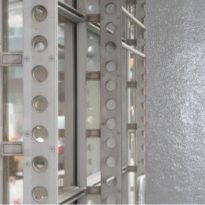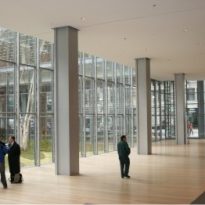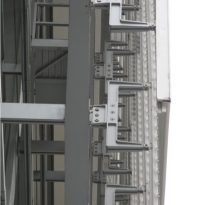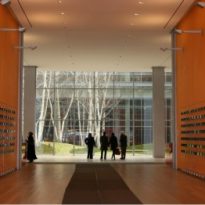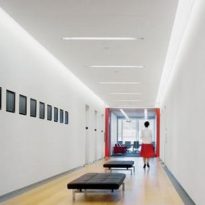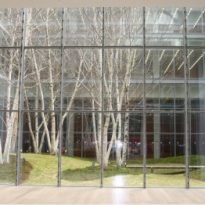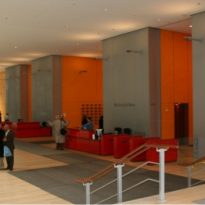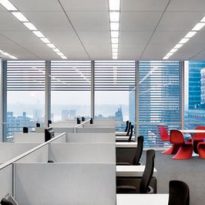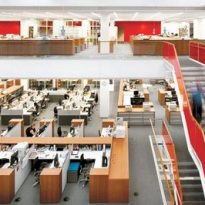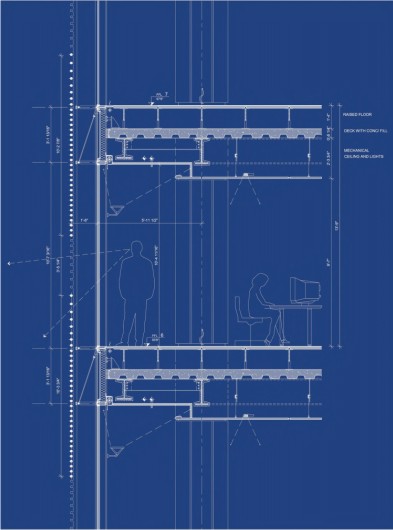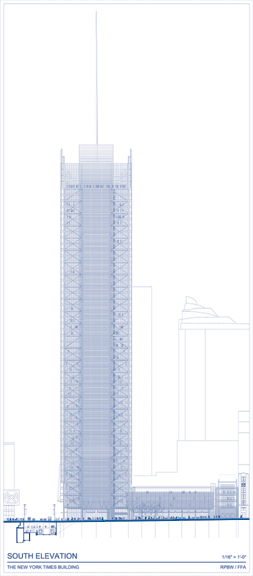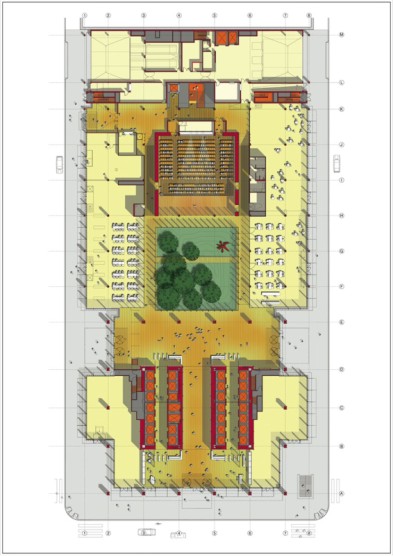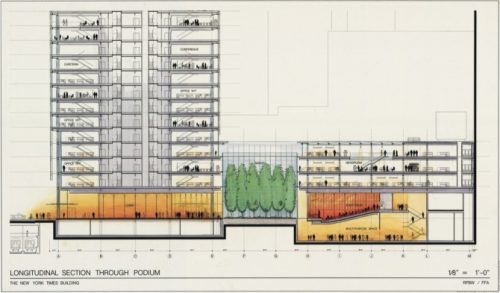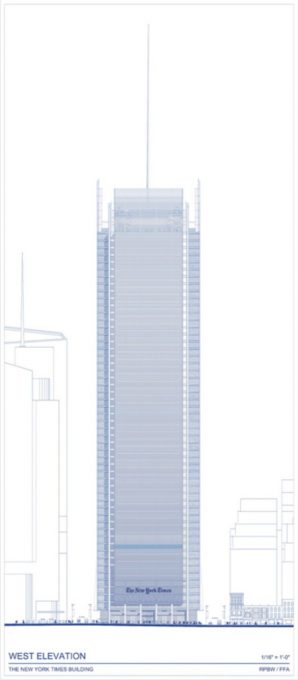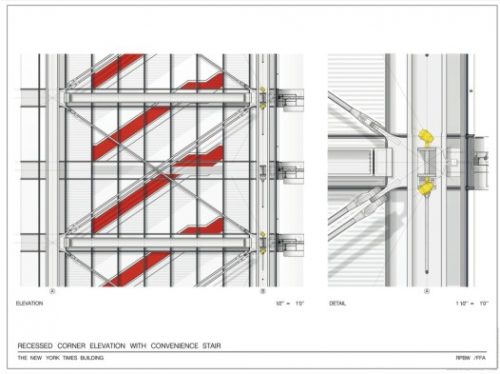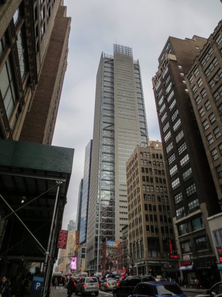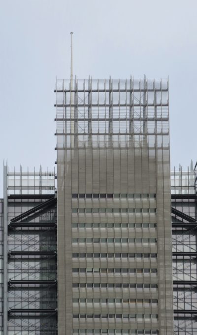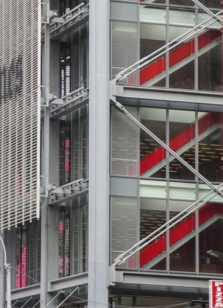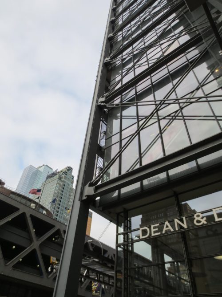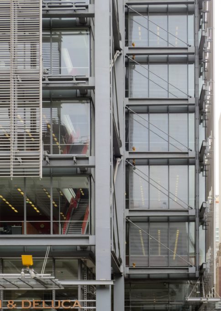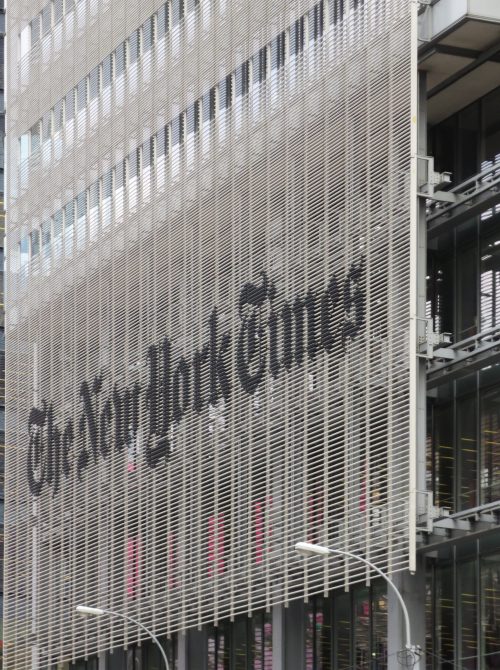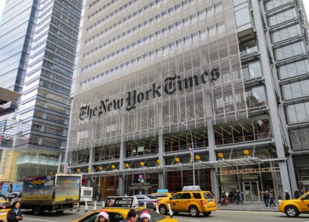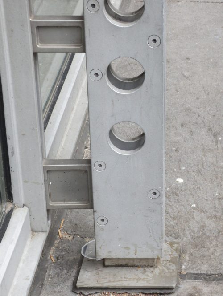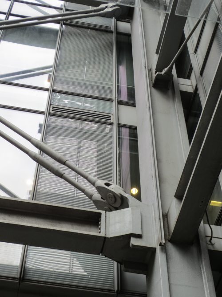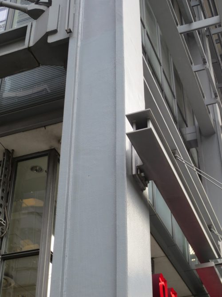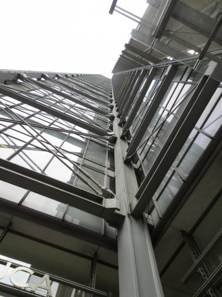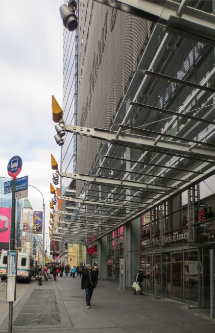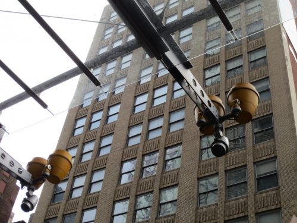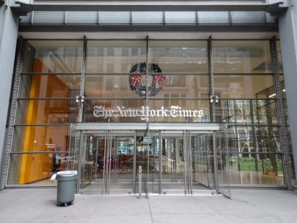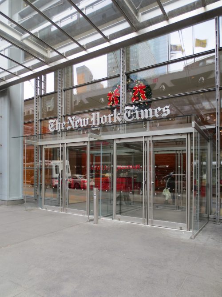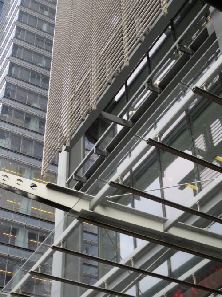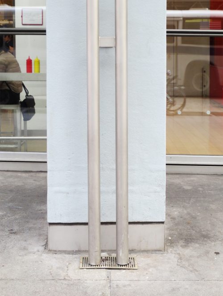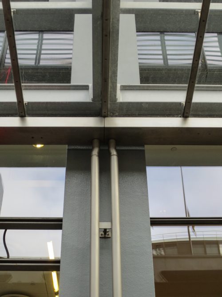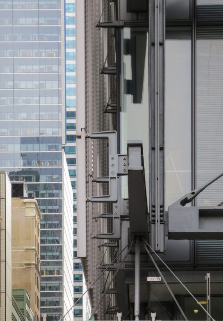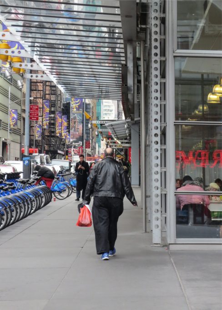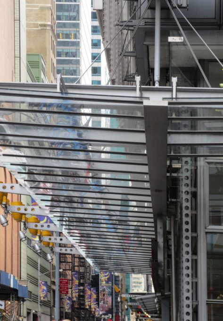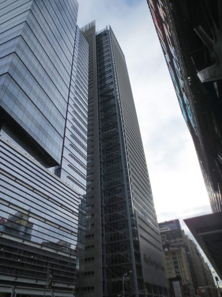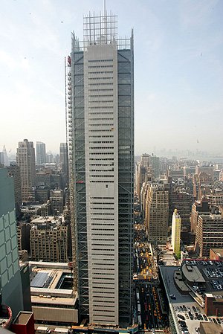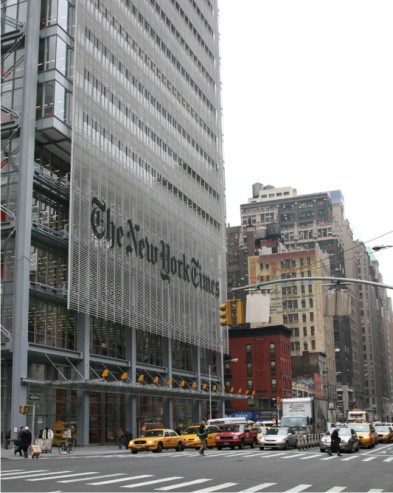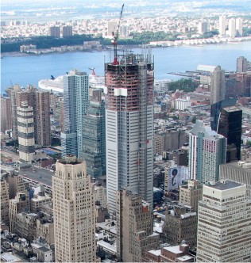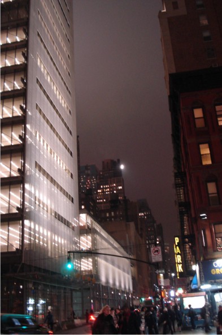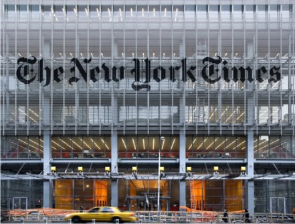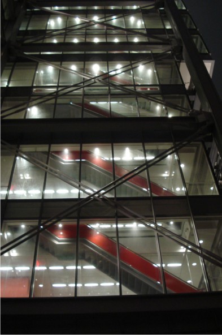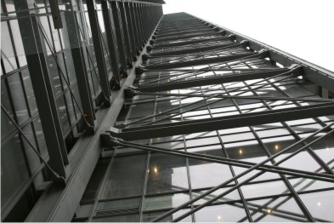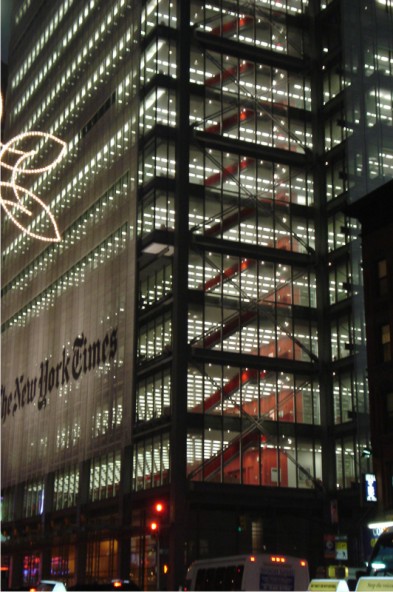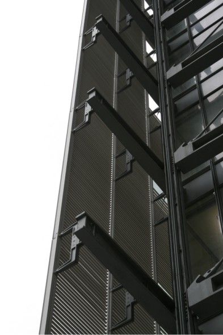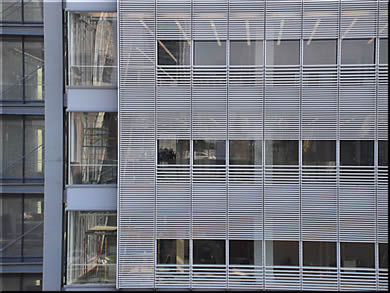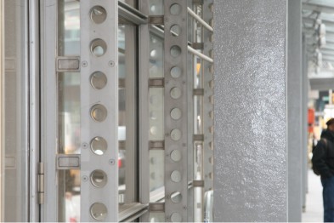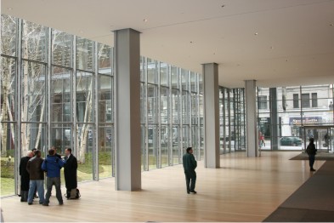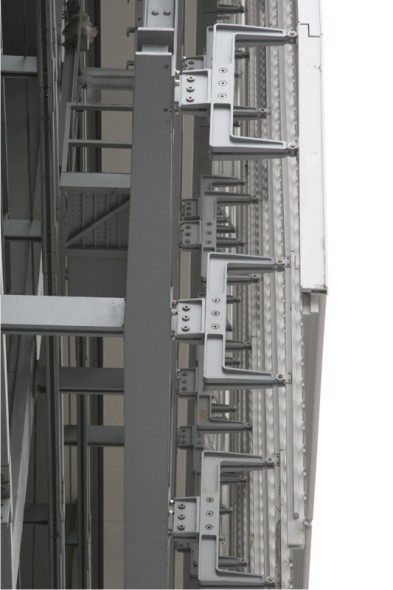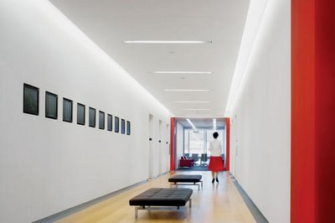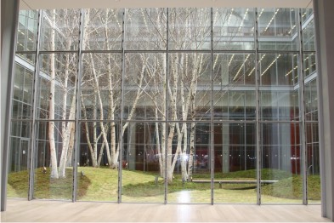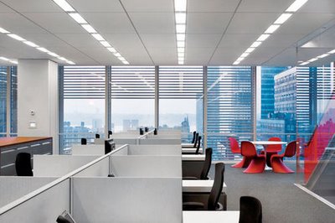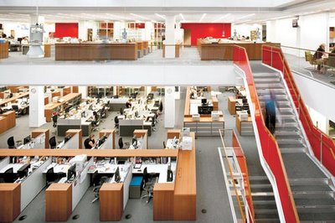New York Times Building
Introduction
In the year 2000, the Italian architect Renzo Piano won the competition to build a new skyscraper in mid-town New York City, the headquarters for one of the world’s most important newspapers, The New York Times. Other renowned architects such as Norman Foster, Cesar Pelli, and Frank Gehry also participated in this very contested competition.
This project is the most significant built in the Big Apple after September 11th 2001, and is likely the first to dare challenge the “architecture of security”, a consequence of the fear and anguish caused by Islamic terrorism. This security-centered architecture dominated the project choices for the reconstruction of Ground Zero. When asked about this matter, Piano remarked that “in terms of security, transparency is more reliable than opacity.”
Renzo Piano‘s design was quite controversial, as it opposed the functional layout of the typical office tower with a central service core.
Location
The New York Times headquarters is located in the Times Square area of Manhattan, at the junction of Eighth Avenue and 40th and 41st Streets, New York, United States.
Concept
The building consists of a 52-story tower and a 4-story base, respecting the height of neighboring buildings.
It embodies a concept of immateriality and transparency as a symbol of the qualities of the media, contrasting with Manhattan’s typical closed-off structures. The facade is covered by a ceramic profile membrane that filters sunlight and ensures an even distribution of light. From the street, one can see inside the building and vice versa.
Piano aimed to oppose the conventional office tower, creating a layout where the building’s core is an open workspace bathed in natural light, designed for human interaction rather than computer work.
The building is elevated above the ground floor, which opens into a vast plaza, seamlessly integrating public space into the building’s interior.
Spaces
The construction hovers over an open and transparent ground floor, dedicated to public spaces, an atrium, a garden with 52-foot tall birch trees, an auditorium, restaurants, and shops.
The entrance hall visually and physically connects 40th and 41st Streets, accessible from both sides. This space is organized around the elevator shafts, notable for their orange color, and an open-air void. This void is a large garden with trees that allow natural light to flood in. Due to the facade’s transparency, these features can be seen at street level from three sides of the building.
The design clearly focuses on pedestrians. Canopies are proposed on the three aforementioned sides, giving pedestrians a sense of scale while protecting them from the rain and also serving as lighting supports.
On the first floor, we find the Times Center, an auditorium with a seating capacity for 378 people.
The newspaper’s newsroom is the heart of the building, spanning the first three levels, which to one another through staircases and a central courtyard, widening like the trunk of an inverted pyramid. All communal activities, interactions, documentation, and inter-office communications have a view of the outside.
Energy Savings
The building incorporates numerous features to enhance energy efficiency.
The facade consists of a high-luminosity double-glazed wall. The building is encased in a kind of cage made of ceramic tubes placed on a steel structure. Due to its thermal and luminous absorption rates, this structure allows for energy savings of over thirty percent. This is only interrupted by the windows themselves. The ceramic tubes change color reflecting the light. The screen and the glass wall give the building a sense of lightness and transparency, allowing it to breathe.
An energy generation system provides 40 percent of the building’s energy, with residual heat used for heating and cooling. The floors occupied by The New York Times are designed to use an underfloor air distribution system, which requires less cooling than a conventional system. The building also integrates an air circulation cooling system for additional energy savings.



