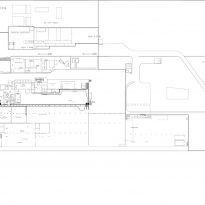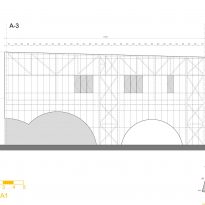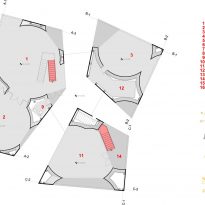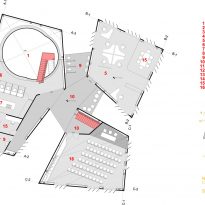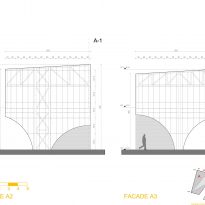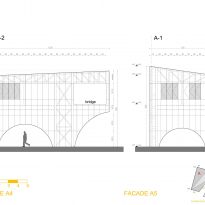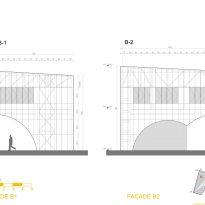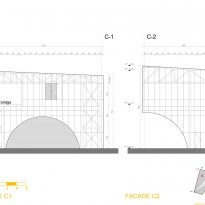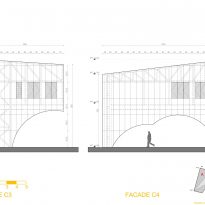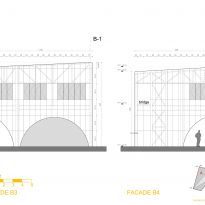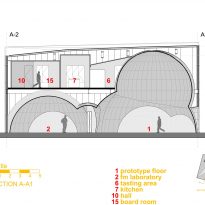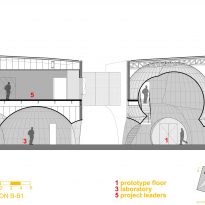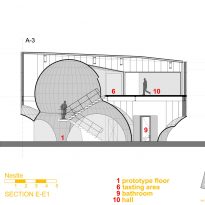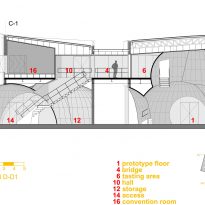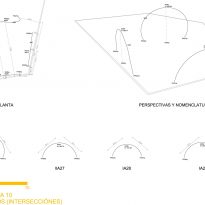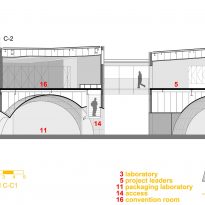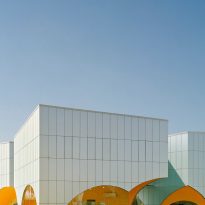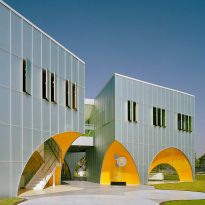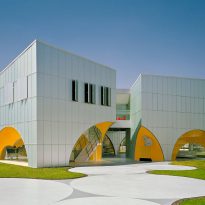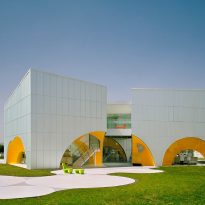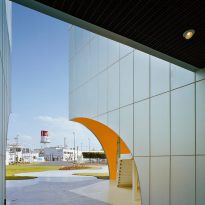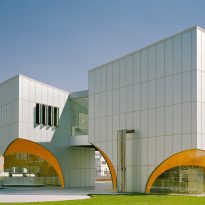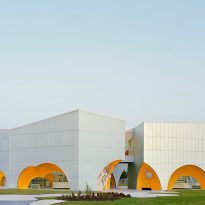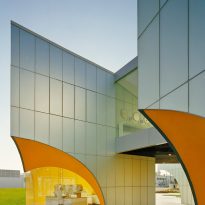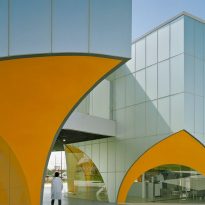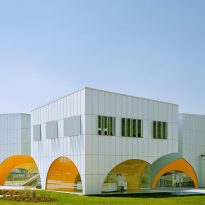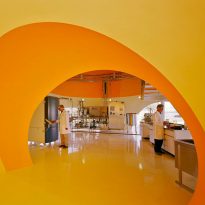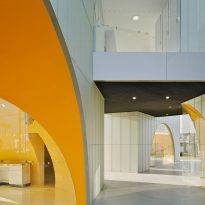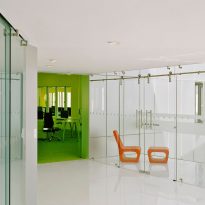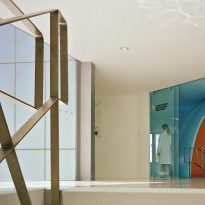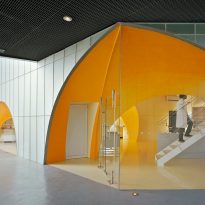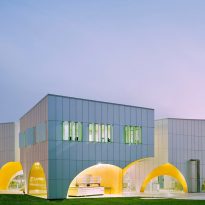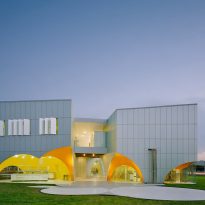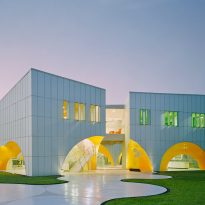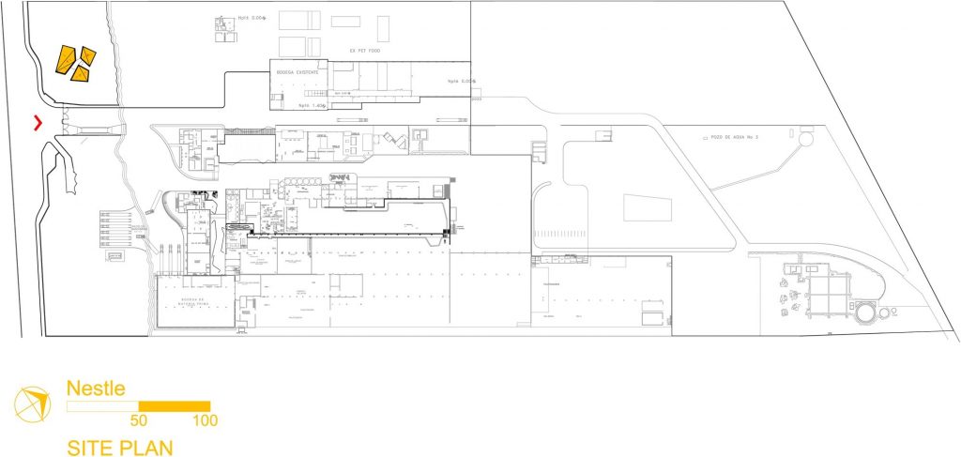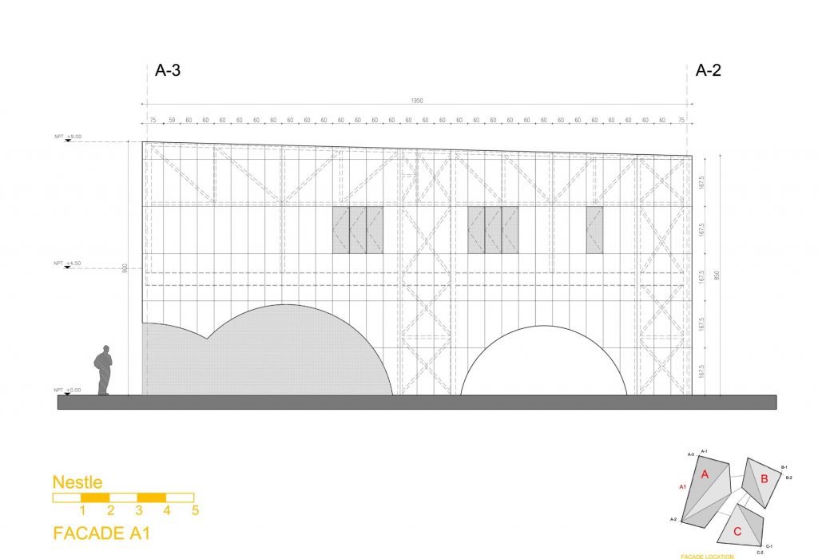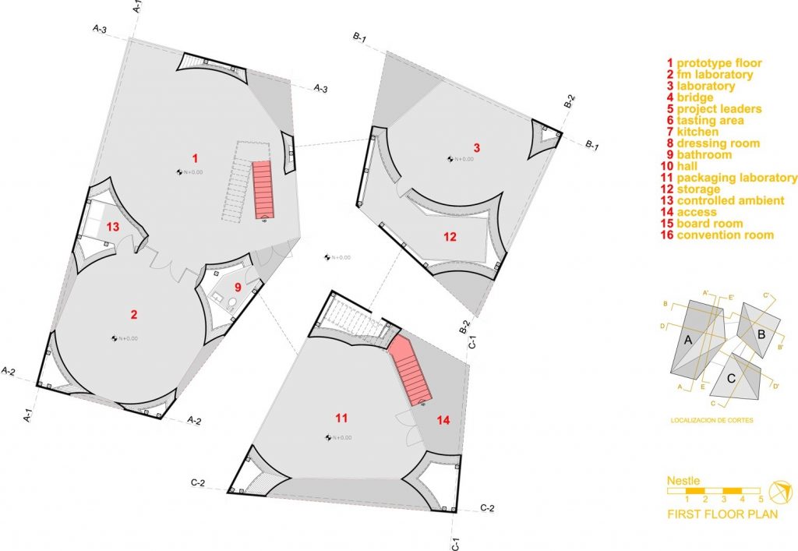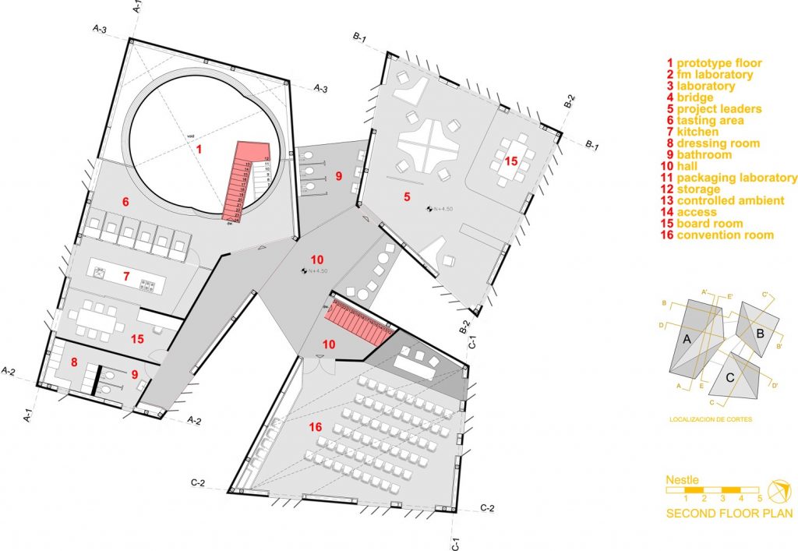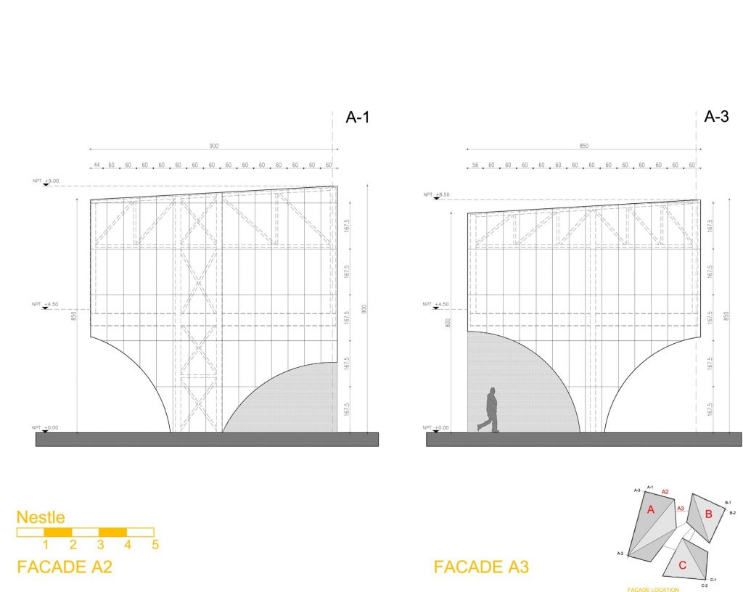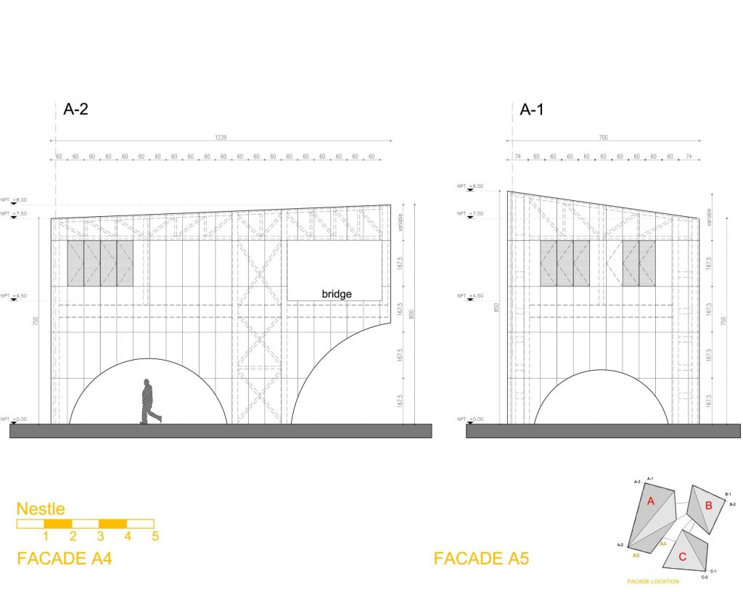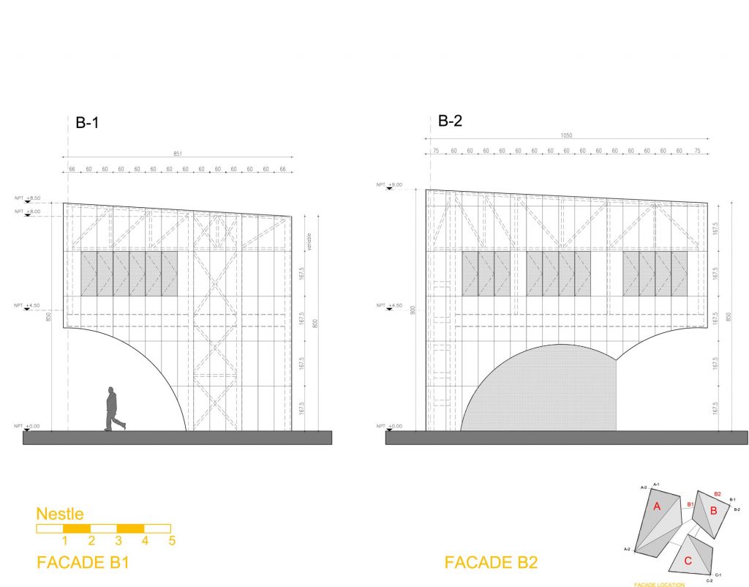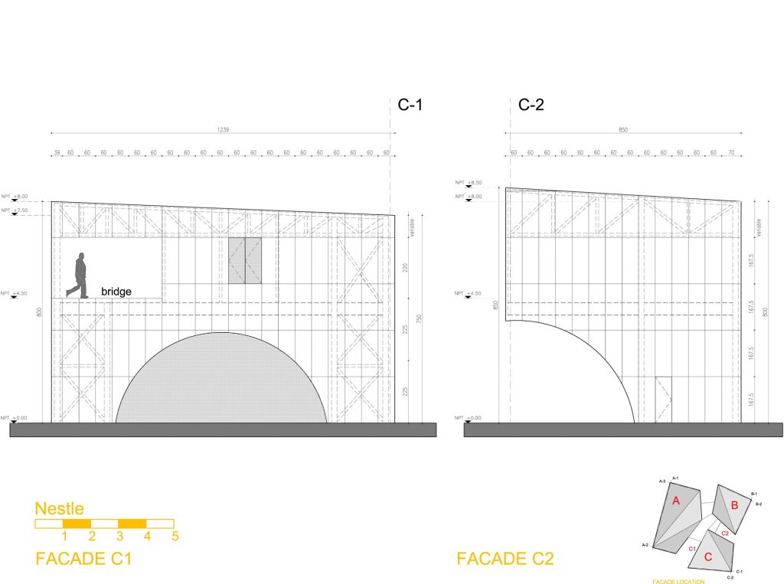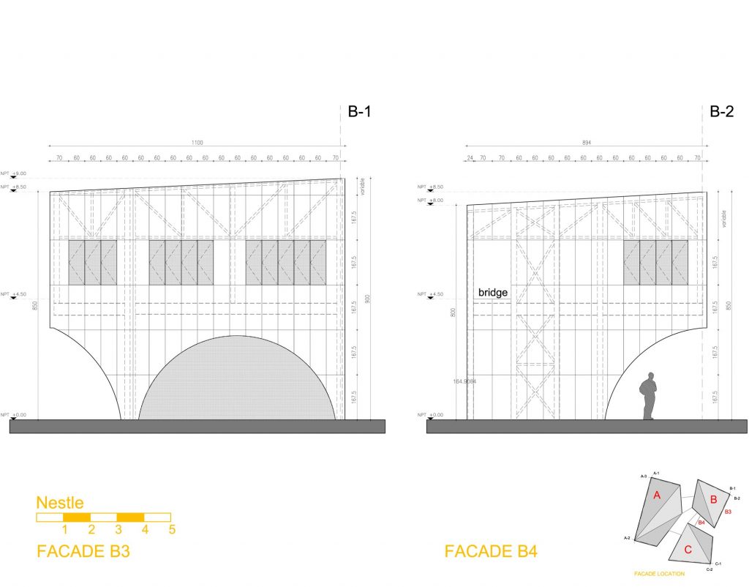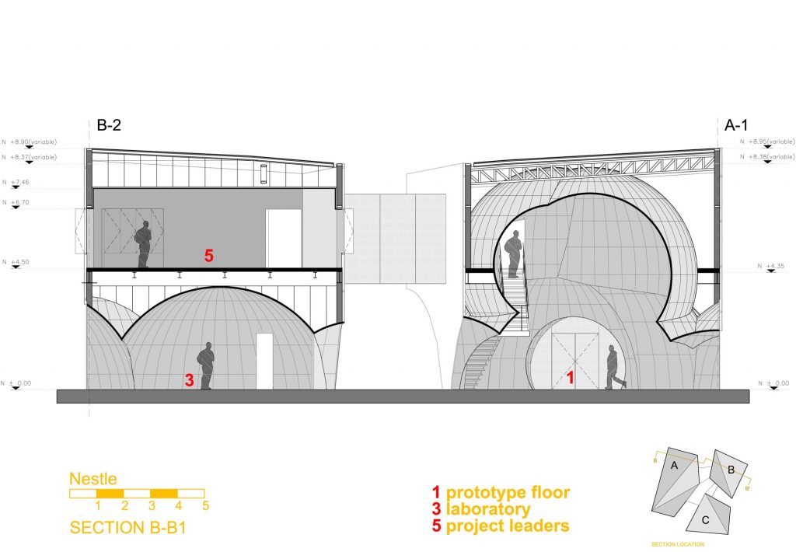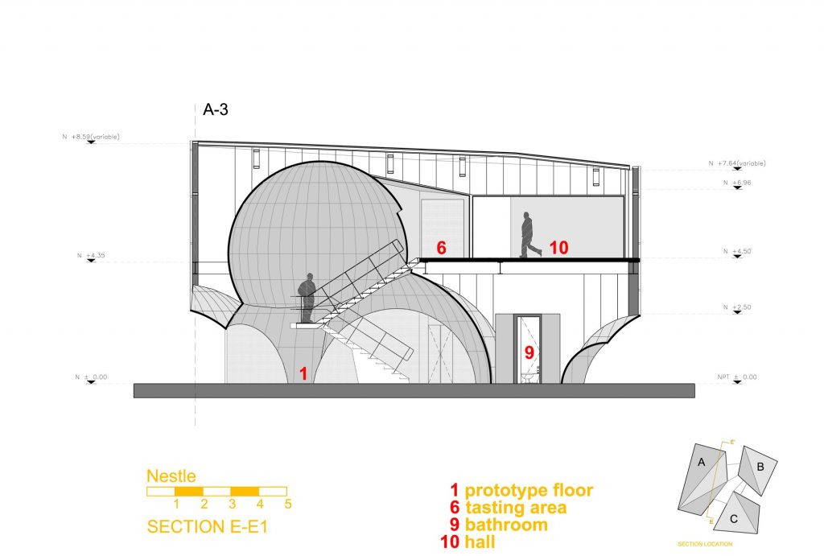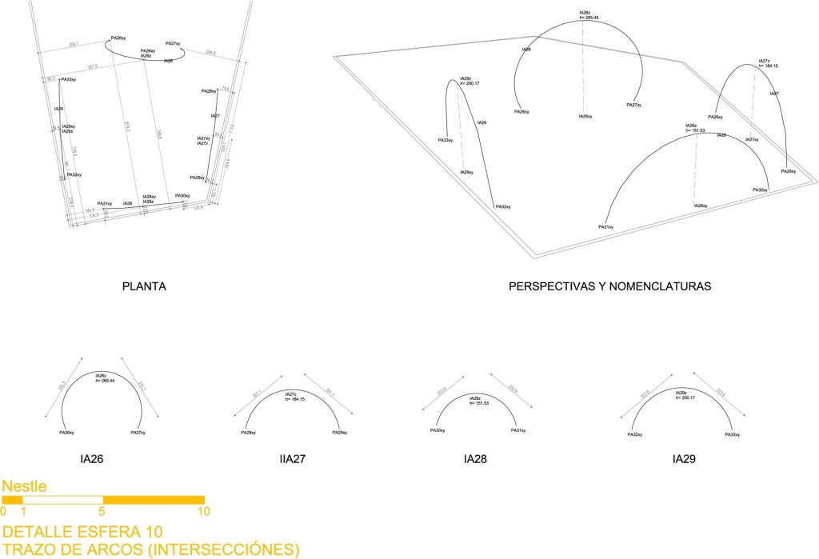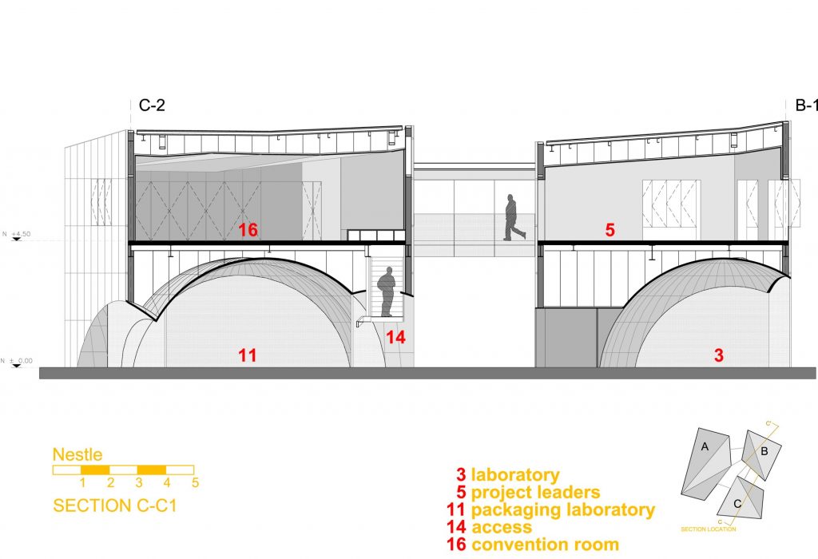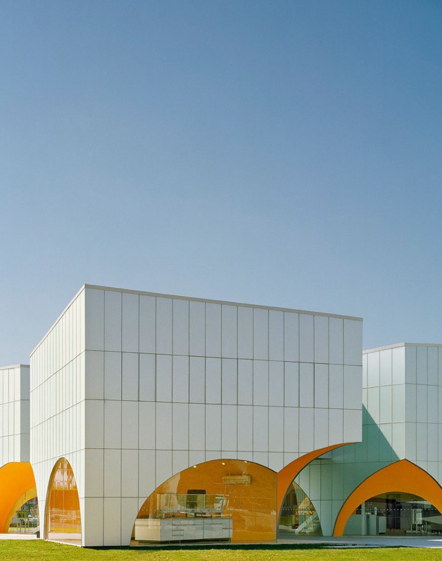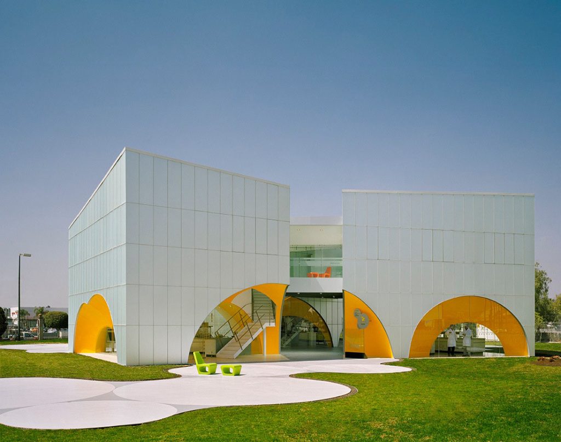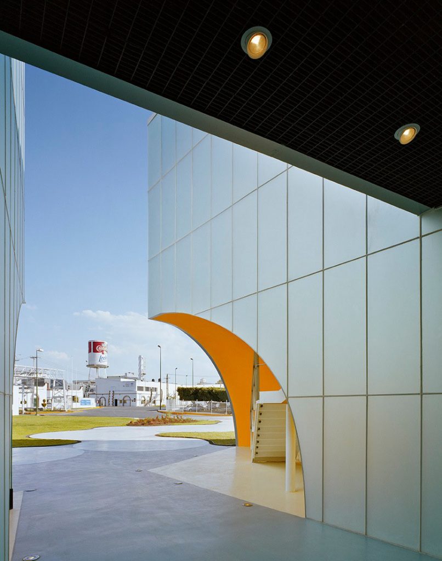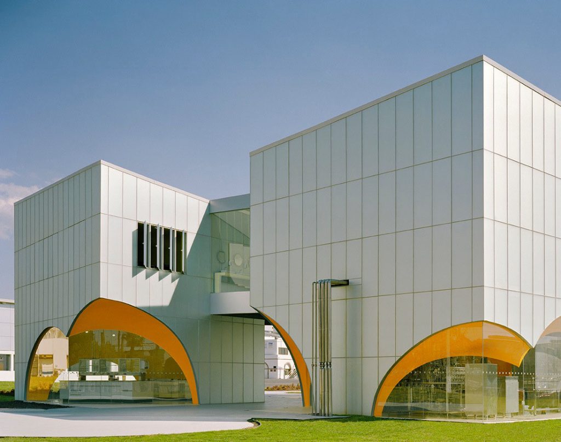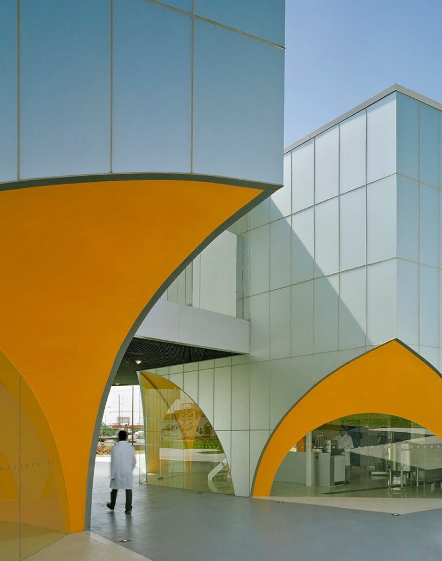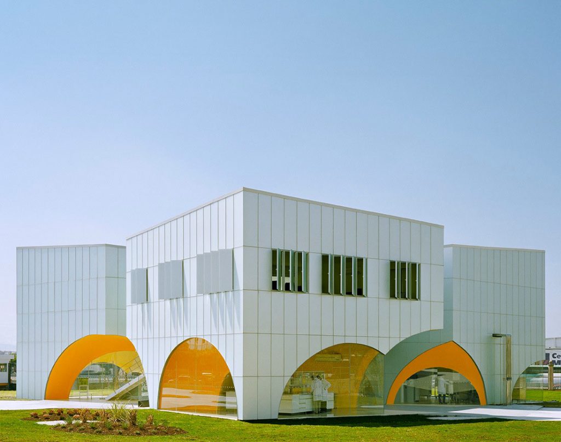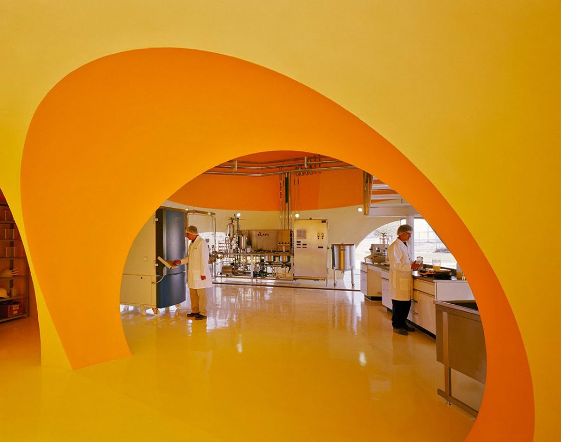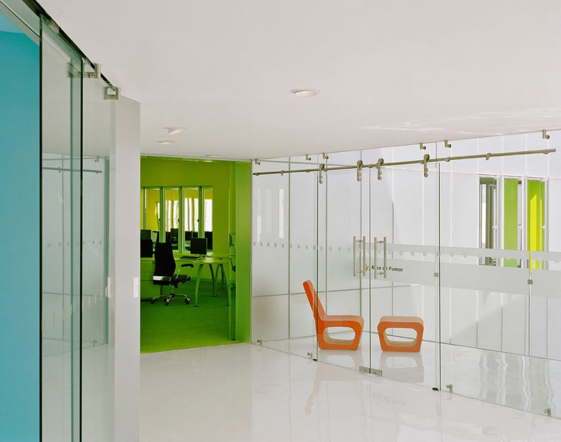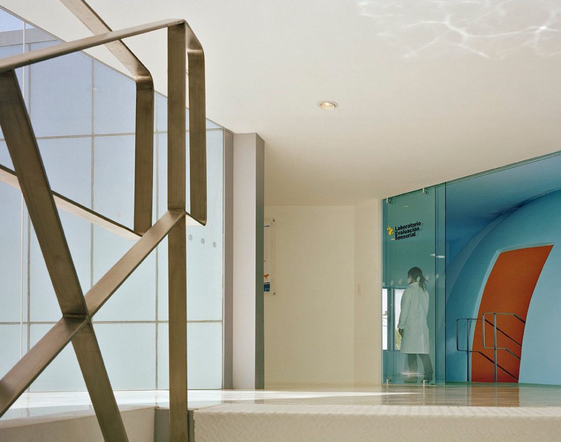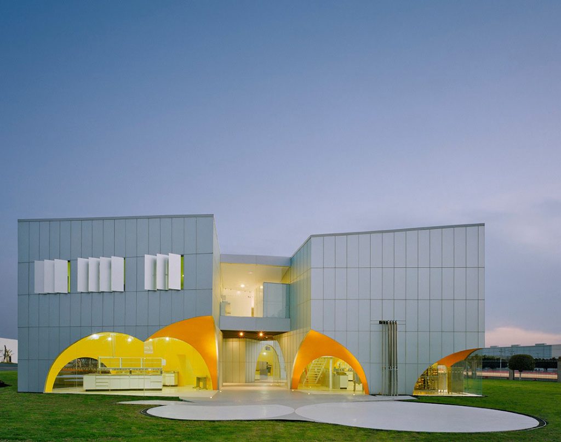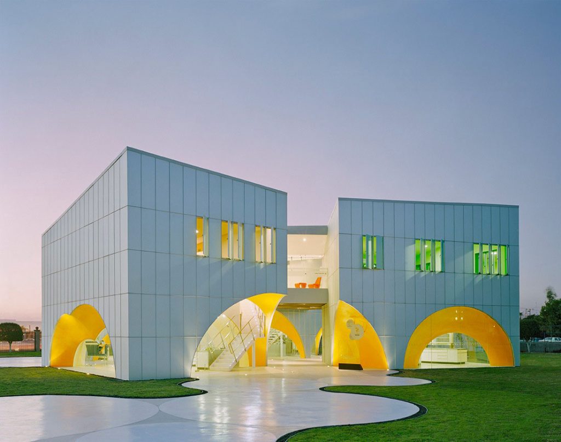Nestlé Laboratory

Introduction
Having collaborated with Nestlé in 2007 with the Museum of Chocolate in Toluca, Michel Rojkind return to work for the firm with the project to a laboratory, this time in Querétaro. In this laboratory the firm develop new products and packaging systems.
Observing Laboratory, with its complex forms of half-domes both external and internal, you think the help of a digital program to do, but with a simple system of semi-spherical domes made with steel arches and rings the desired effect is achieved and an easy construction carried out with local workers.
Situation
This second project architect Michel Rojkind for signing Nestlé was built in the industrial outskirts of the city of Querètaro, located 221 km north-northwest of the Mexico City and declared a World Heritage Site by UNESCO in 1996.
Concept
The center of this city of Mexico is a cultural heritage site since 1996 which entails respect certain architectural requirements, such as mandatory use of arches in the buildings. Rojkind reinterprets the rules and pierces the facades of the building formed by three orthogonal volumes, with very special arches, sectioned areas, whose curves and excavations contrast with the strict linearity abroad.
The end result of the combinations that take place in the building, is a series of contrasts unified, exterior contrasted with shiny metallic interior and colorful, abstract planes in the outer cases against exuberance of spaces obtained with the connection of the areas inside. The strength of this project is probably the game of opposites that a dynamic, depending on the position of the observer form, may be dominant in time or discrete in the next, making the industrial building thus recover part of which at one point contributed to architecture: clarity and strength.
Spaces
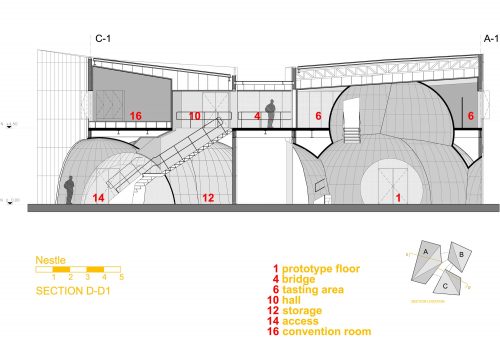
An intersection of several domes, which are repeated numerous times, form the matrix of a continuous open space, the portico, stretching, while another space formed by three cubes coated with glossy and reflective glass, containing the expansion of the areas the which are molded to accommodate the lab program
Description
The new building is composed of three volumes organized into two levels, connected by a courtyard on the ground floor and a large hall on the top floor. The order signed by the architect included laboratories, offices, an auditorium and an area for tasting.
The exterior features a metal and unassailable, opaque appearance. By contrast the interior is painted with bright, blue, yellow, green, giving it an almost theatrical appearance. The arches or domes that characterize the building are repeated within crenado numerous intersections and a particular area of large volumetric richness to which we add the color.
Materials
The semi domes are made with bows and recycled steel rings, curtain wall combined with reflective glass and mirrored, metallic tones of the facades. The interiors were painted with bright colors, blue, yellow, green, using low VOC paints.
The building built on a previously paved lot turns the area into a space that helps to infiltrate stormwater. It also has a treatment plant wastewater, together with an ongoing program for the recycling of waste facilities.
Use a lighting system high efficiency hybrid solar-energy. The high energy yield of crystals in operable windows together with ventilation and natural light in the area of laboratories help reduce energy consumption.



