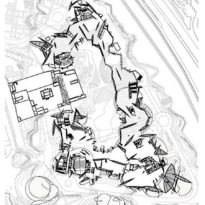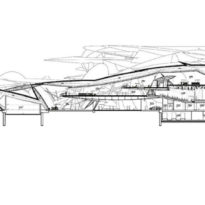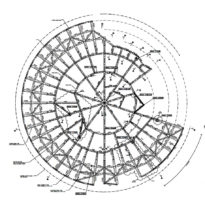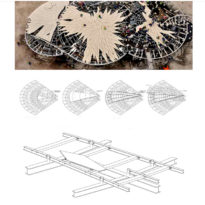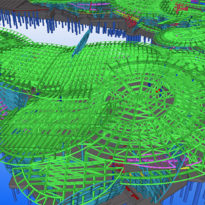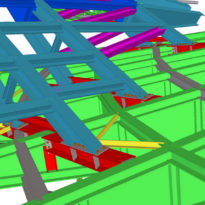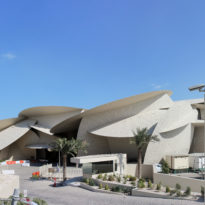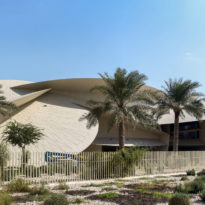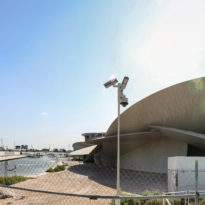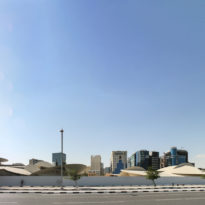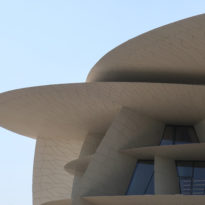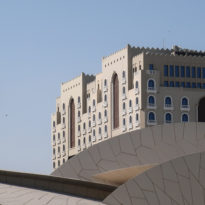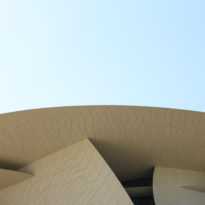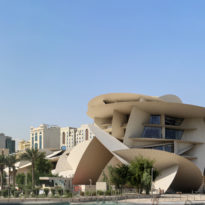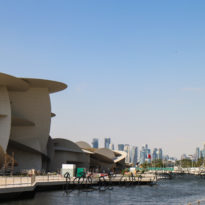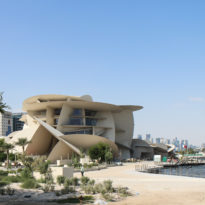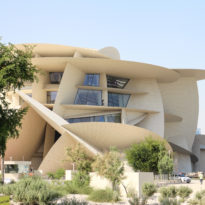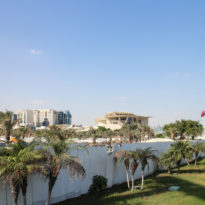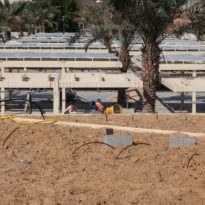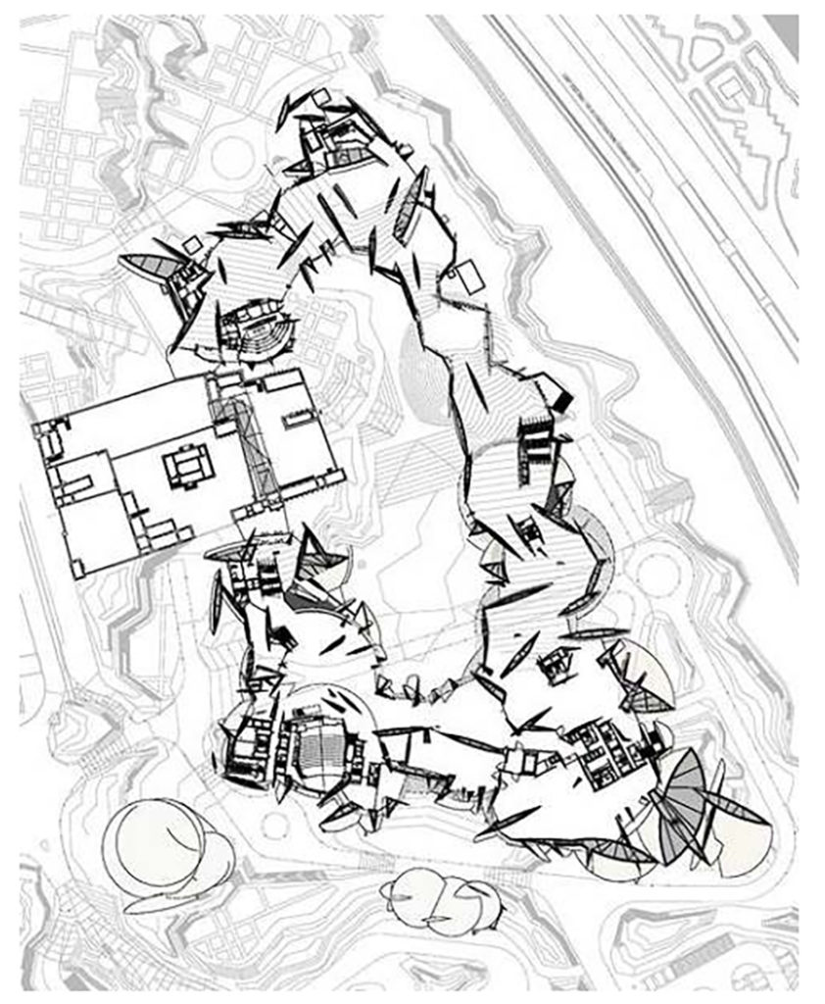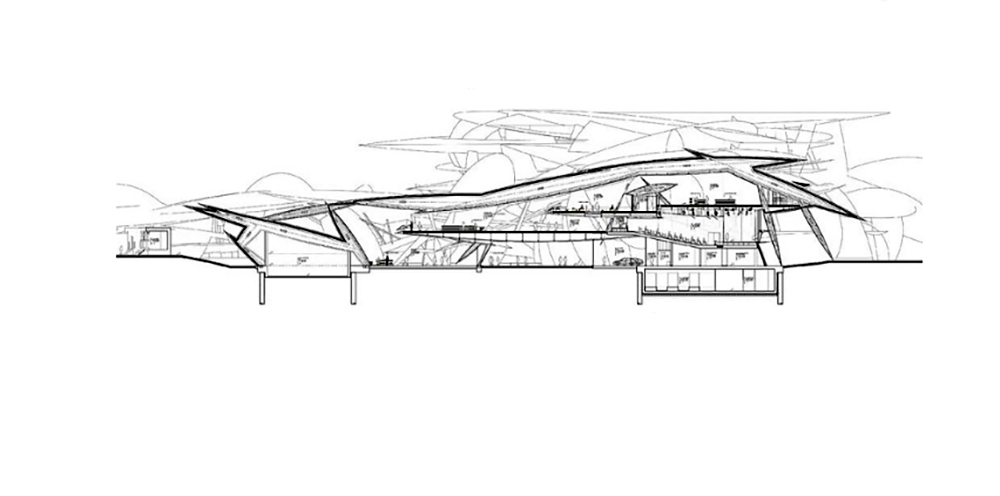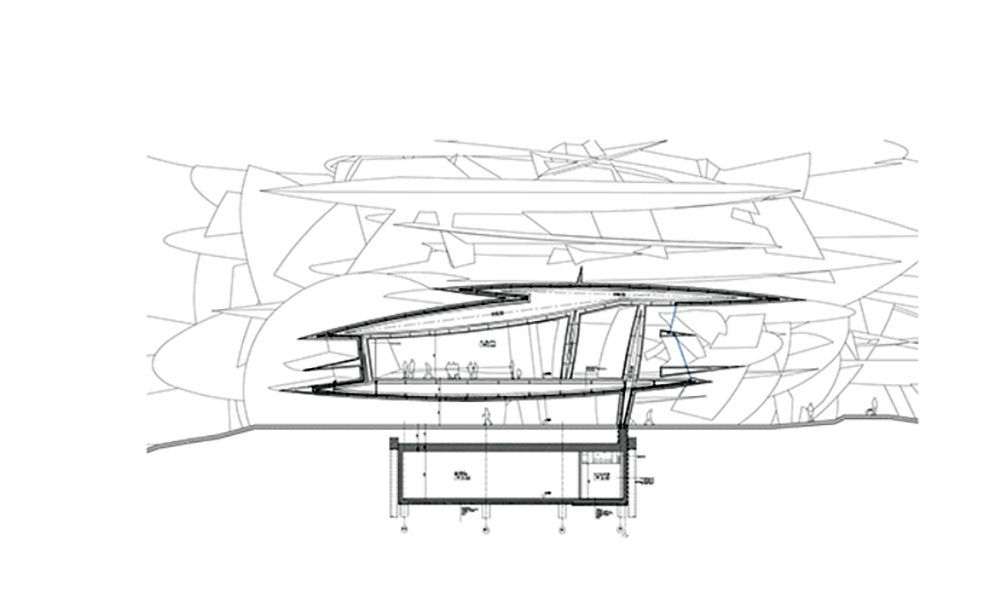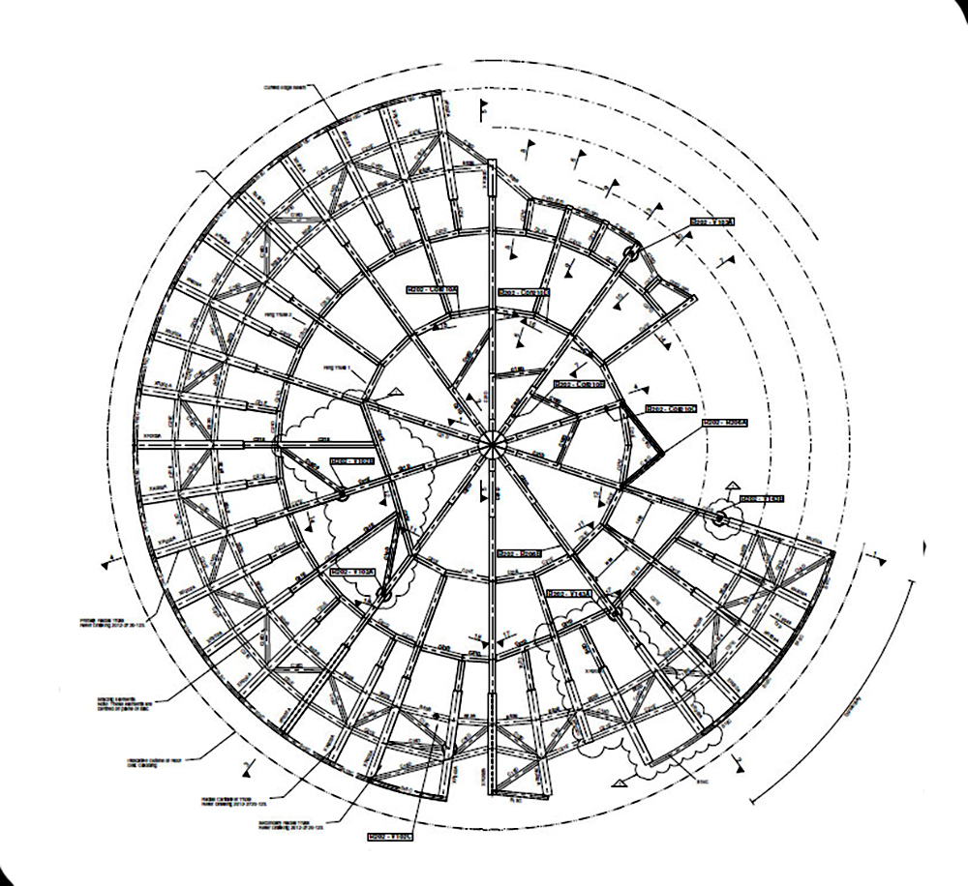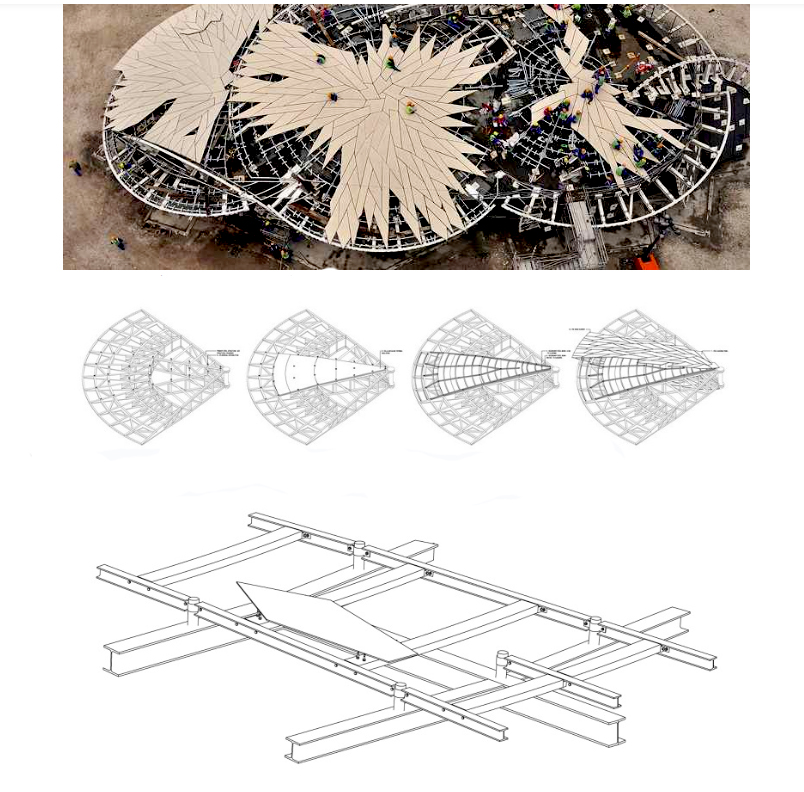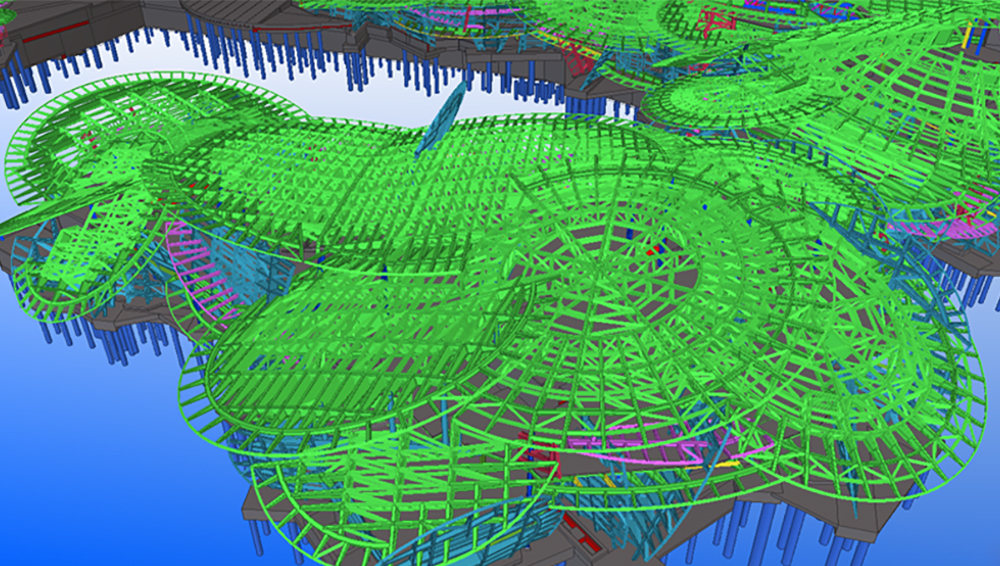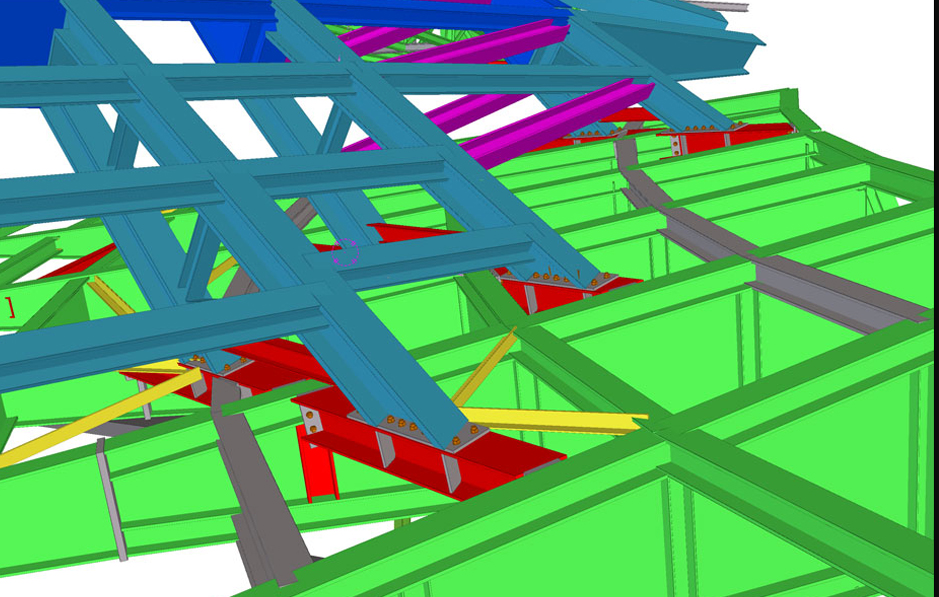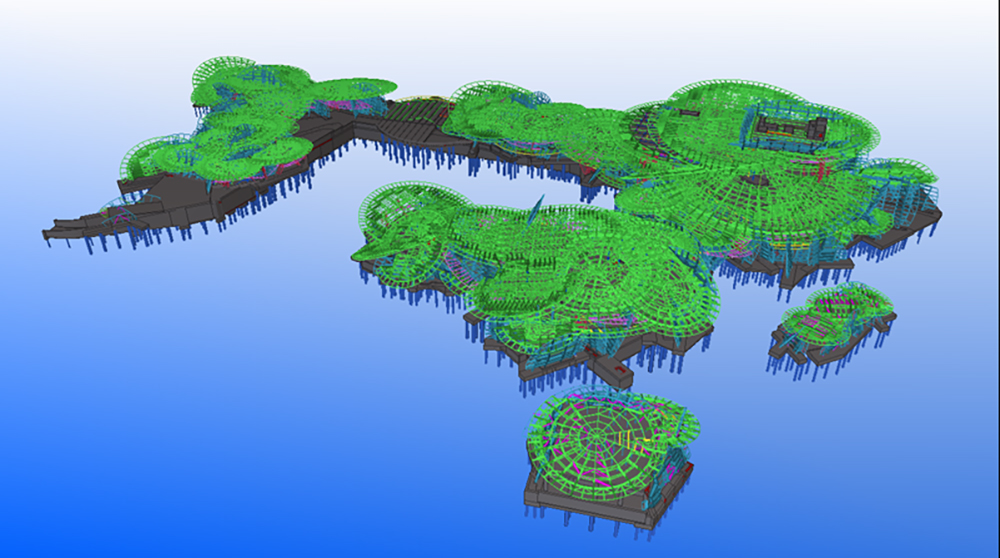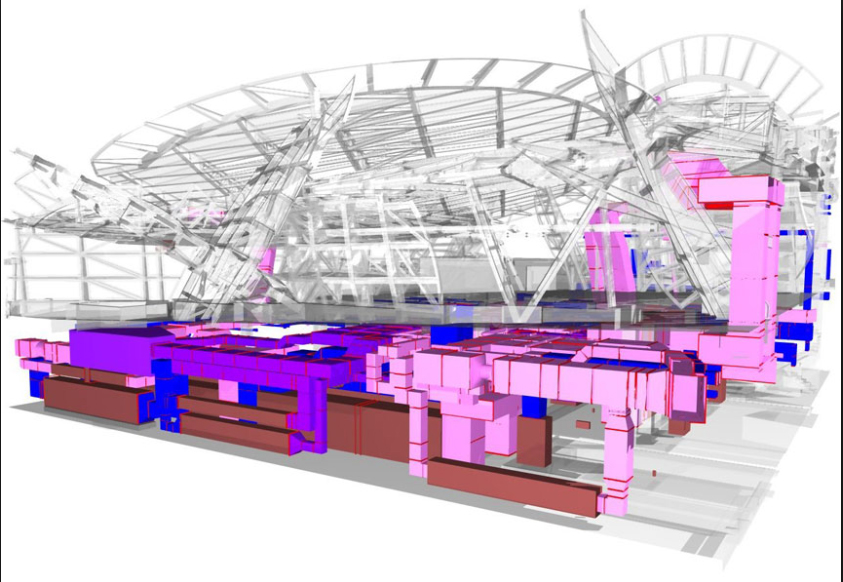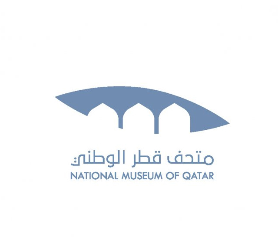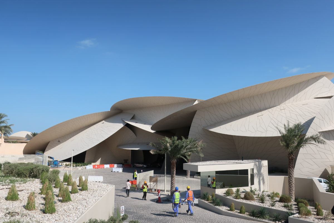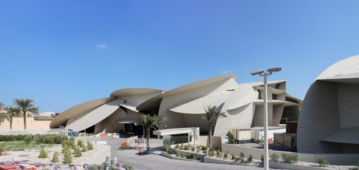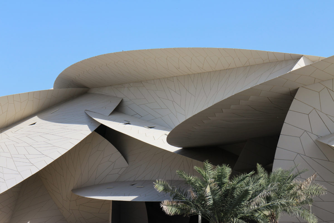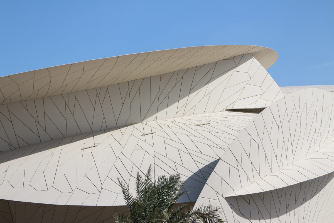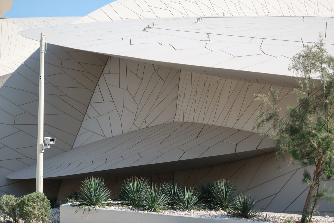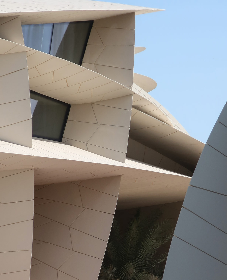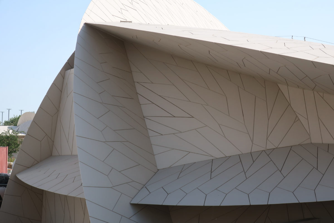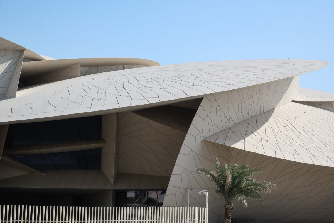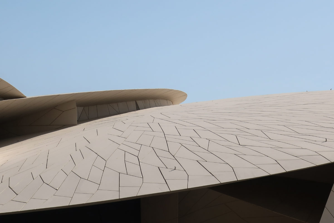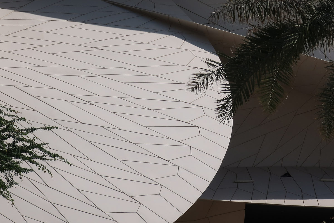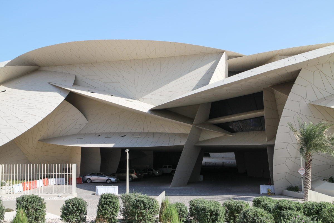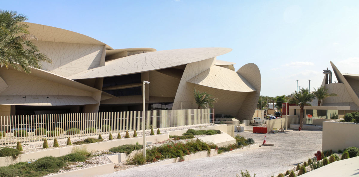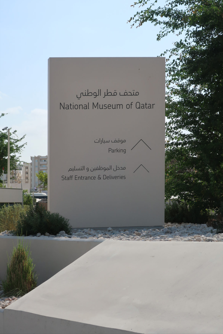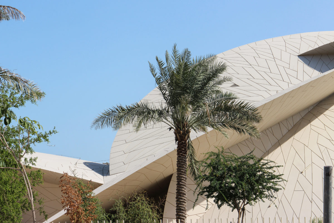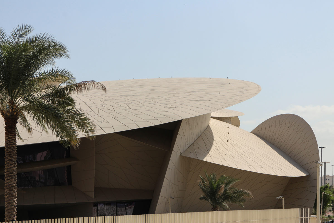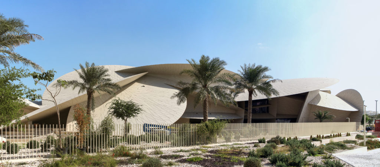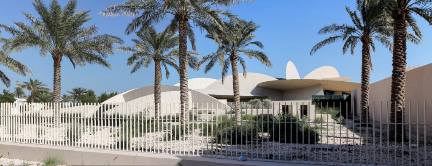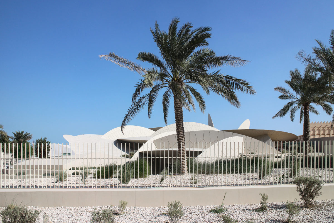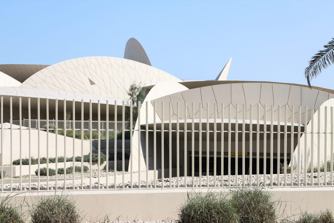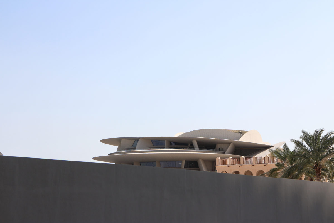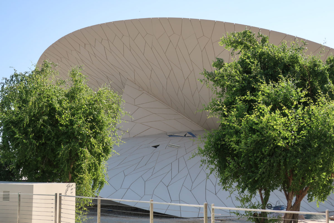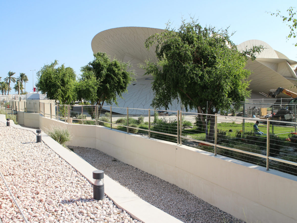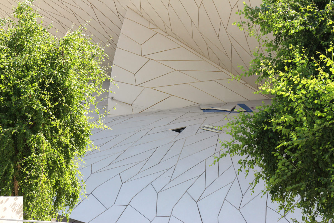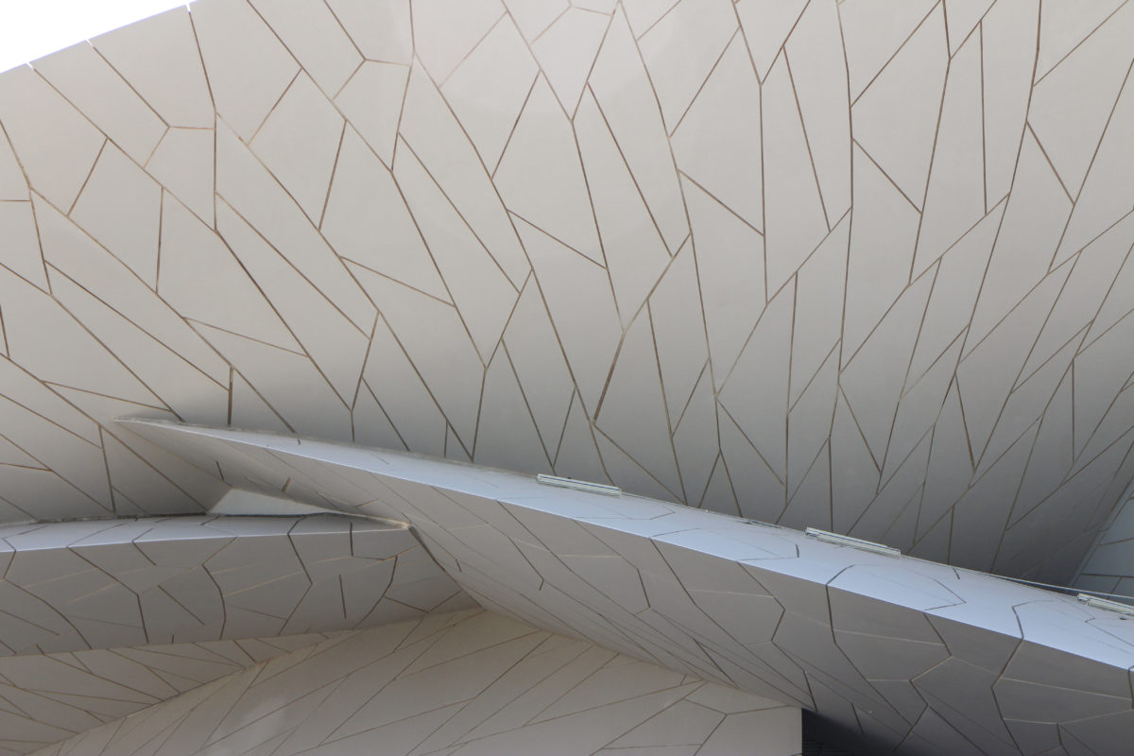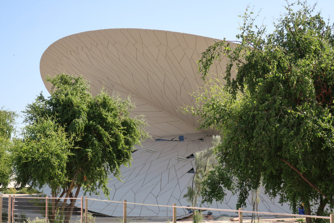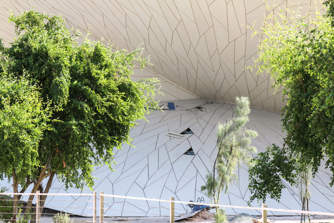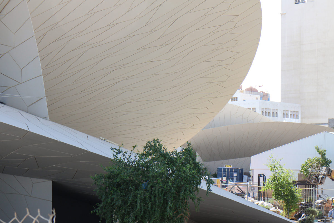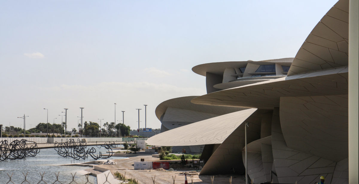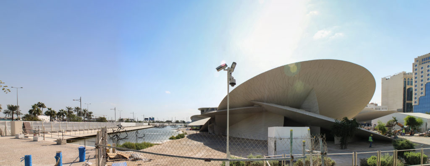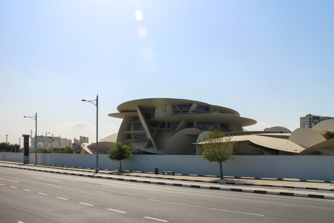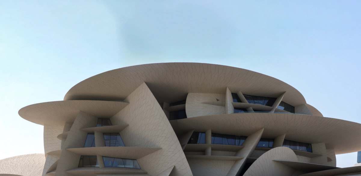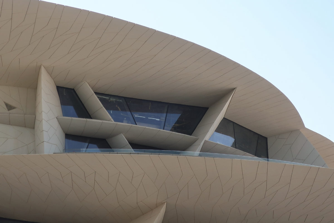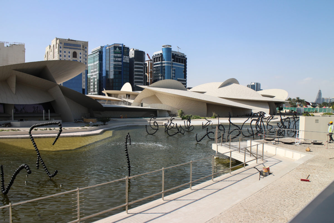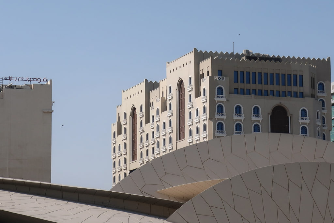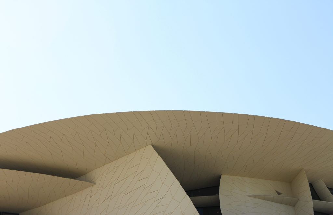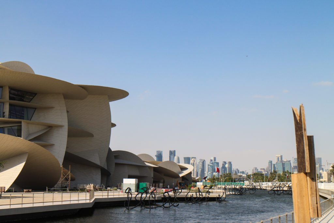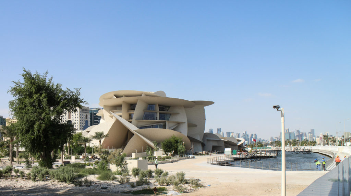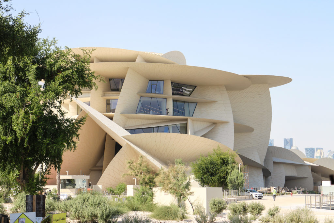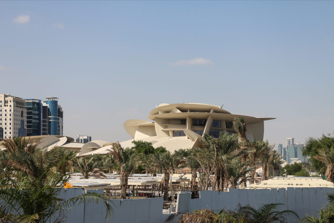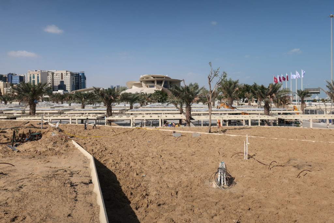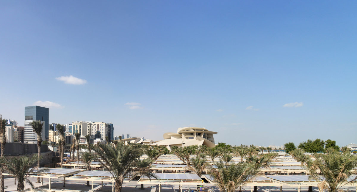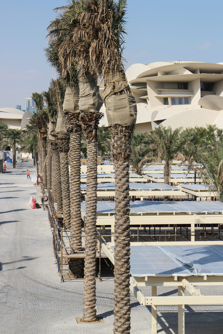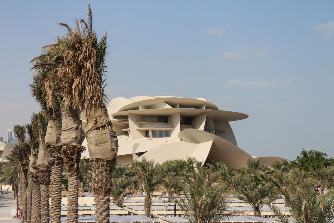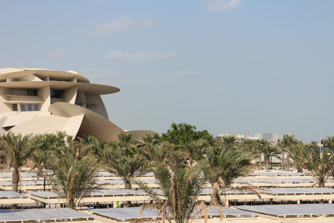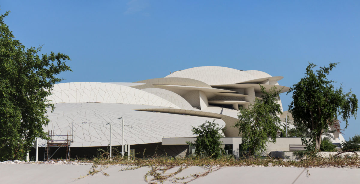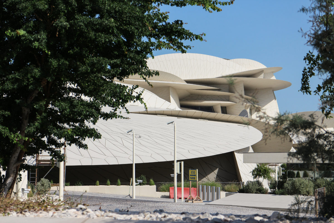National Museum of Qatar

Introduction
The new National Museum of Qatar, NMoQ for its acronym in English, Ateliers Jean Nouvel project in Paris, was scheduled to open in 2016, but its official opening was delayed until March 28, 2019.
The NMoQ is the only project in the region that appears on the “Best New Architecture of 2018” list. Previously, the museum won the international “Facade Design and Engineering of the Year” award at the 2017 ABB LEAF Awards. The MIPIM Awards, internationally recognized, named NMoQ as the “Best Future Project” for its architectural and engineering qualities during its annual ceremony in Cannes in May 2018.
Observed closely, it can be seen that the design consists of a series of interlocking discs. These can be found on walls, ceilings and floors, all of which vary in their exact curvature and diameter, and are complemented by glass facades. These discs have been embedded to create a feeling of translucency when viewed from the outside.
Location
The new National Museum of Qatar is located on a land area of 139,354.56m2, facing the southern end of the Al Corniche promenade, on Museum Park St in Doha, capital of Qatar.
The building has been built around the Sheikh Abdullh bin Jassim Al Thanis´s palace, the former family residence of the Sheikh, a government house for 25 years and a space that the National Museum has housed since 1975.
Concept
Similar to the crystals, with a series of interwoven propagation, the amazing museum is inspired by the desert rose, which is the colloquial name given to the rose-shaped formations of plaster or barite groups that include abundant grains of sand. Desert roses have been found in northeastern Qatar, especially in Jebel Al Jassasiya, near Fuwairit.
This innovative design inspired by the desert rose grows organically around the original 20th century Palace of Sheikh Abdullah Bin Jassim Al Thani. The relationship between the new and the old building is part of the creation of the bridge between the past and the present that Sheikha Al Mayassa, sister of the emir, advocates, since it is the way to “… define ourselves forever, instead of be defined by others […] and celebrate our identity … “. The design of the new museum logo combines three evocative doors of the Old National Museum, which represent the past, present and future of Qatar, reflecting the museum’s central narrative and what has come to symbolize.
The museum, of 40,000 m2 built and 30,000 available, is intended, according to the architect, to represent the location of the desert country by the sea. “… The architecture study that was initially combined with the programmatic study revealed the underlying paradox of this project: show what is hidden, reveal an image that fades, anchor the ephemeral, put into words the unsaid, reveal a story that he has not had time to leave a mental mark; A story that is a present in flight, an energy in action. The National Museum of Qatar is a clear proof of how intense this energy is. Of course, it will be home to traditional geological and archaeological artifacts; of course, tents, mounts and plates will witness nomadic life; Of course there will be fisherman’s utensils, boats and nets. However, the most important thing is that it will generate a consciousness that, otherwise, could only be found, experienced, after spending months in the desert, in search of the particularities that escape us, except when allowed by the vagaries of Time and nature. Or taking a helicopter or 4×4 to discover the contrasts and stretches of the beach of the peninsula of Qatar. Everything in this museum works so that the visitor feels the desert and the sea. The architecture and structure of the museum symbolize the mysteries of the concretions and crystallizations of the desert, suggesting the interlocking pattern of the blade-shaped petals of the desert rose… ”(Jean Nouvel)
The design is also a response to the local climate: the large eaves provide shaded spaces, the concrete and vegetation are native and the thermal buffer zones within the disc cavities create a thermal mass that reduces cooling loads. The sand-colored concrete integrates perfectly in the humid and dusty environment of the place. The building, like the desert people whose story it tells, is based on the light, the shadow and the movement that flows, and grows from the earth, merging with it.
Spaces
The new building built around the palace of Sheikh Abdullh bin Jassim Al Thanis, the seat of government for 25 years and place that housed the National Museum of Qatar for 43 years, incorporates this emblematic space into the museum as its central exhibition.
The project has a total gross area of almost 40,000m2 and provides 8,000m2 of space for permanent exhibitions and 2,000m2 for temporary exhibitions. It also includes a 112,000 m2 park with an artificial lagoon and parking spaces for 400 vehicles, a research center, laboratories, a conference room with 70 seats, an auditorium with 220 seats, two restaurants, a cafeteria, storage facilities and conservation of the collections and a museum shop.
The exhibitions have high-tech systems that merge with the Bedouin culture and bring it closer to the visitor. On the walls you can see audiovisual projections, it has mobile devices, virtual reality or 3D digital models, among other resources.
Structure
The structural solution relied on radial and orthogonal steel frames, which support fiber reinforced concrete siding panels to create the aesthetics and performance required of the building envelope.
The architecture and structure of the museum symbolize the mysteries of the concretions and crystallizations of the desert, suggesting the interlocking lenticular pattern of the petals, each at a different angle, in the form of a desert rose leaf. The structures of the frames that form different angles are assembled in an axle and radius arrangement lined with reinforced concrete panels around a central vacuum that evokes the old “caravans”, caravans used by the Bedouins in the desert as accommodation for the Pilgrims or travelers.
Structural discs
A total of 130 lenses or discs are used to create the ceilings, slabs and walls of the museum. These discs of spherical section with different diameters and variable curvatures, whose radii vary from 10 to 43m are of two different typologies, the ceiling lenses and vertical lenses, adapted to be adjusted by means of beams to the lower and lower slabs. The vertical discs are the support of the project and transmit the rest of the loads from the horizontal planes to the base. The discs are formed by a radial steel reinforcement structure assembled with a waterproofing envelope. In the interstices between them the glasses appear with the mullions embedded, so that from the outside they seem without frame. The spaces in the building are created by these interstices between the disks.
Primary structure
The supporting structure is made with a steel construction called primary steel structure. The link between the primary and secondary steel structure that supports the cladding is secured with bolts. These studs control the curved geometry of the lens and feature an internal circular thread.
Secondary structure
The secondary structure is composed of steel profiles. They are curved so that they coincide with the fixation of the concrete panel that is axially symmetrical. The secondary steel structure consists of beams that support simply, with a maximum distance of 3 m between them. They are fixed with pins in the extremities, one with a normal hole and the other with an oblong hole. Therefore, the transfer of force between the secondary and primary structure due to thermal movement is limited.
Composition of the coating system
- Metal frame fixed on the primary steel structure
- Insulating and waterproofing membrane supported by the frame
- Welded studs in the primary steel structure
- Secondary steel structure supported by bolts
- Concrete siding fixed on the secondary steel structure
BIM technology
A central element of the planning process was the BIM (Building Information Modeling) model with which all the specialized planners and contractors involved in the project were able to continuously contrast the results of their plans and designs. This model was the only way to handle the high geometric complexity of the project and avoid clashes between individual components. A Gehry Technologies software system was used to manage the BIM model. The degree of general coordination needed at all times required the constant adaptation of the 3D BIM model for all disciplines, requiring a highly efficient method of change management that would use the most advanced approaches and editing tools, such as automatic crash detection and The simplest possible parameterized procedure for tracking planning data.
Materials
In its construction mainly reinforced concrete, fiberglass reinforcements, glass and steel structures have been used, 28,000 tons to be exact, which is approximately four times the amount that was used to build the Eiffel Tower in Paris.
Cladding panels
The interlaced discs in various dimensions, with radii ranging from 10 to 43 meters and forming one of the museum’s structures are made with a structural steel frame clad with prefabricated UHPFRC panels, covering an area of 120,000m2. The use of this material, of concrete reinforced with glass in pinkish color, allows to reduce the thickness of the coating to 40 mm without using a passive reinforcement, even if the panels are large and the variations of wind and temperature are extreme. The thickness of the panel increases around the periphery to 60mm to allow the placement of the fixing anchor, a Z-steel plate anchored with 4 bolts, to the secondary structure and ensure the cut resistance of the fixing point. An expansion joint is constructed between each concrete panel. The use of these panels allows to comply with all the requirements on the durability of the panel, besides presenting a ductile behavior, being little porous and very resistant. It is also beneficial for sustainable development, since it allows reducing the necessary amount of sand.
The floors were covered with polished concrete and continuous in sand color and the interior lenticular discs, similar to the exterior ones, that limit the different interior spaces were covered with a lime and plaster coating.
Video
