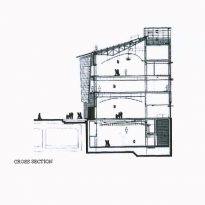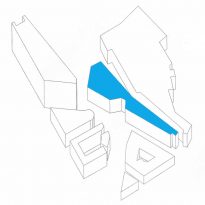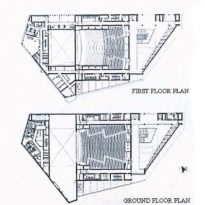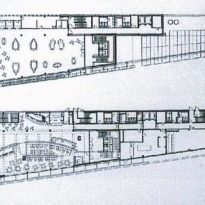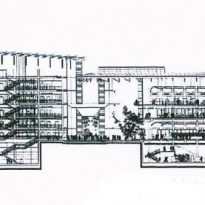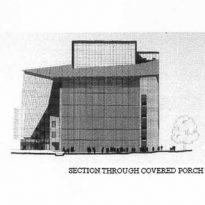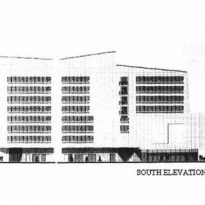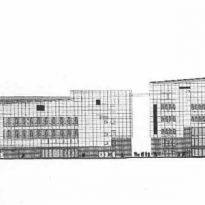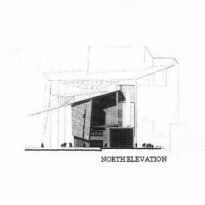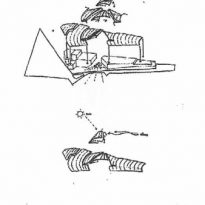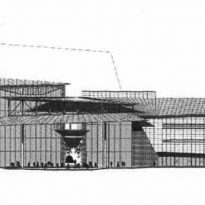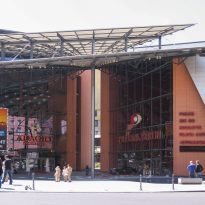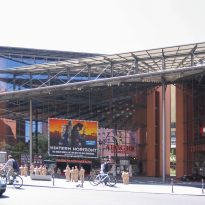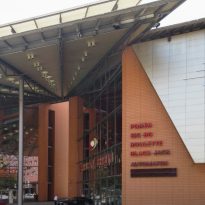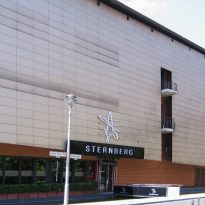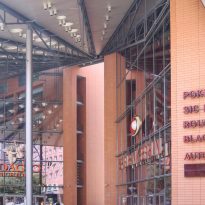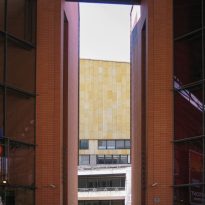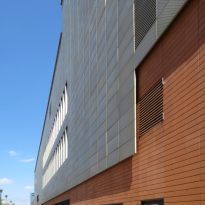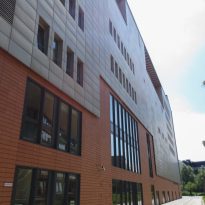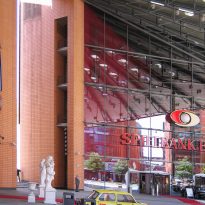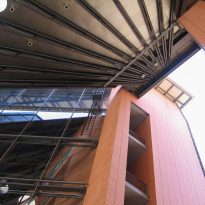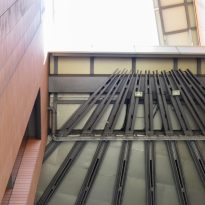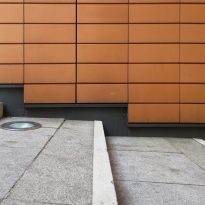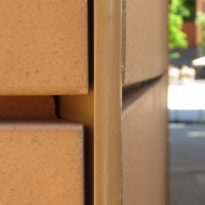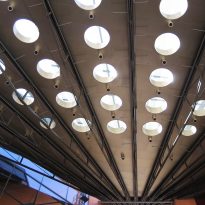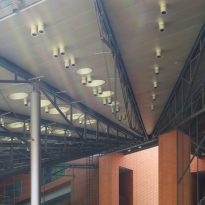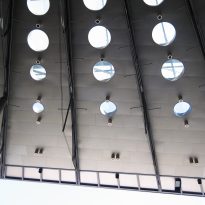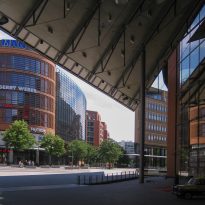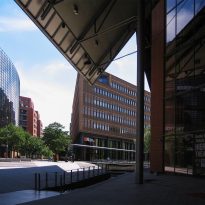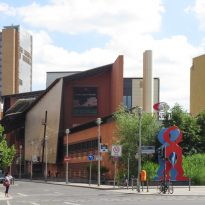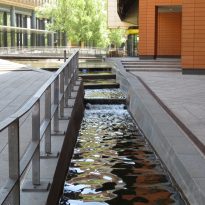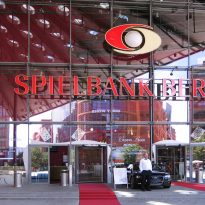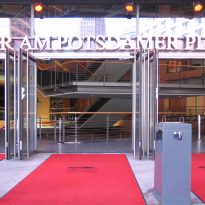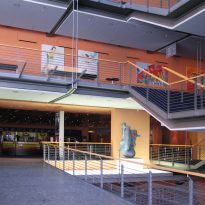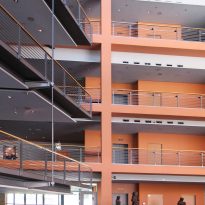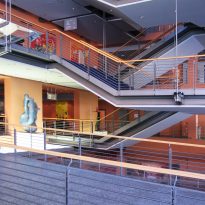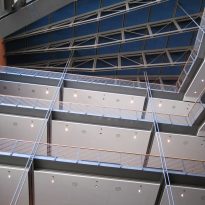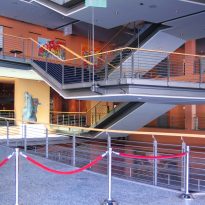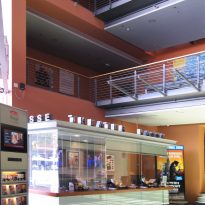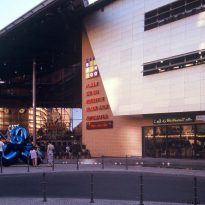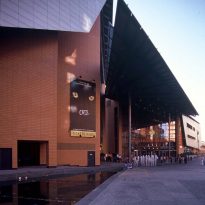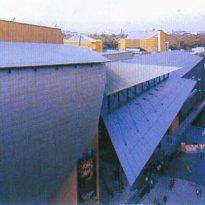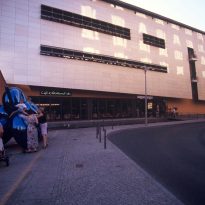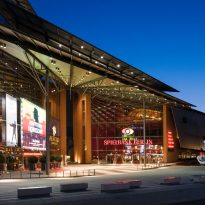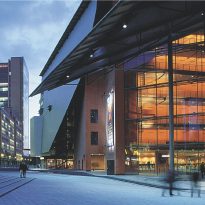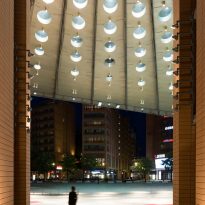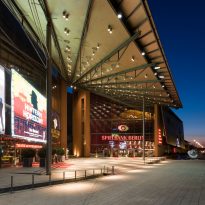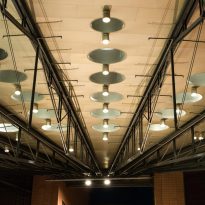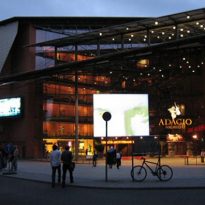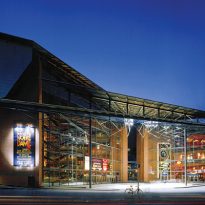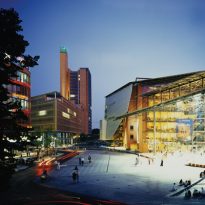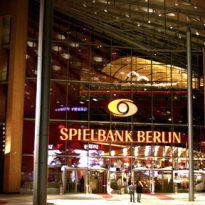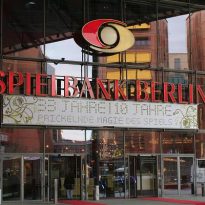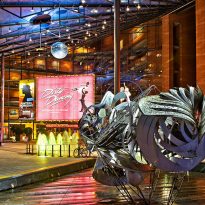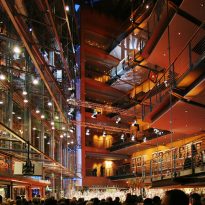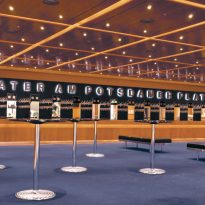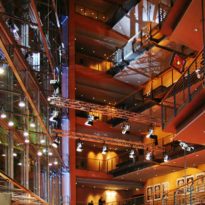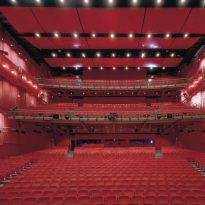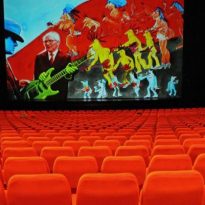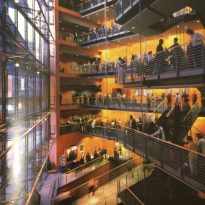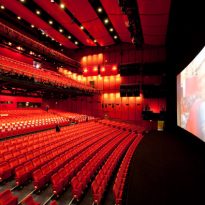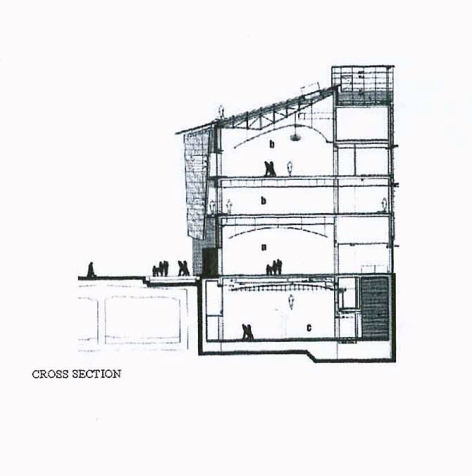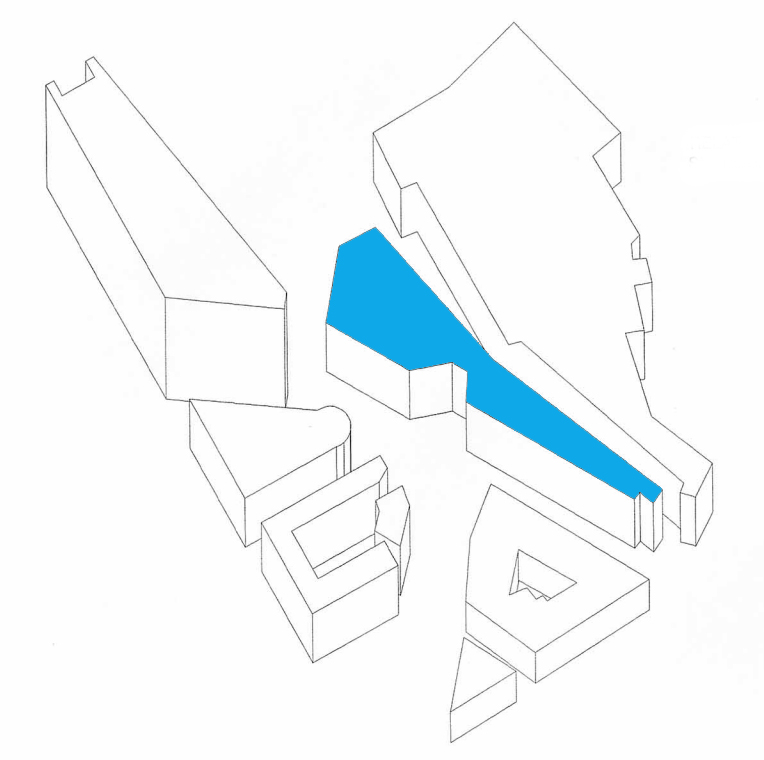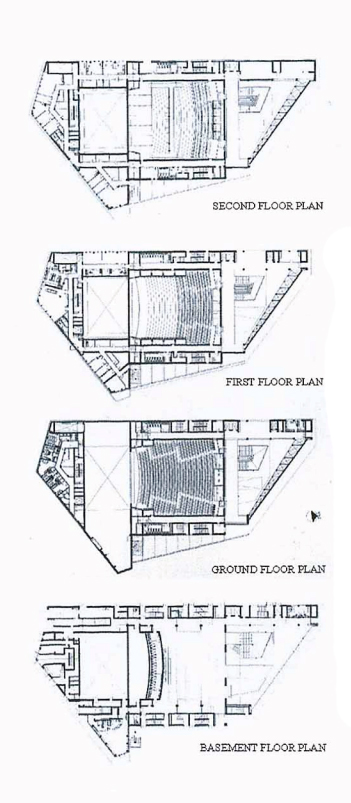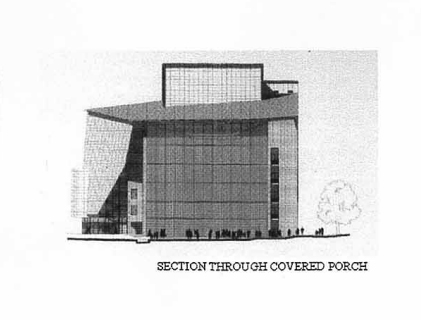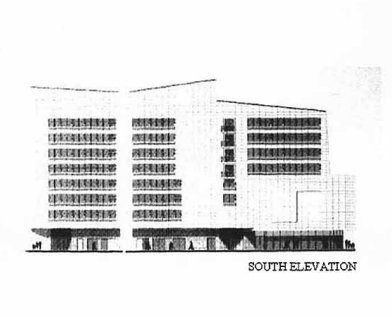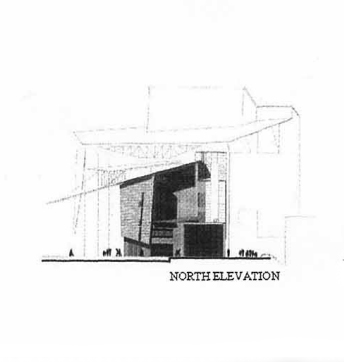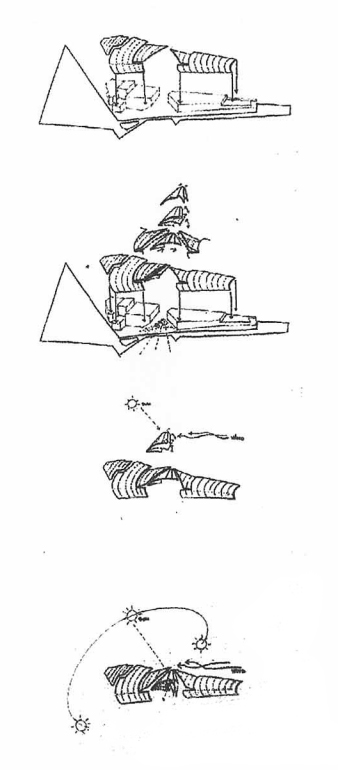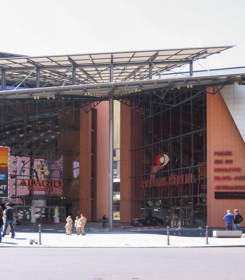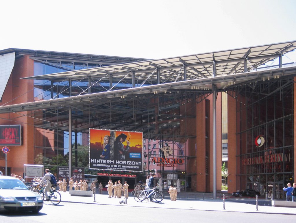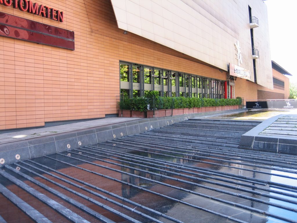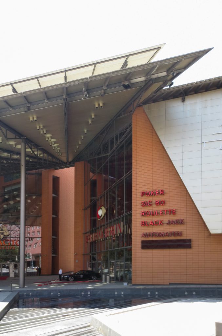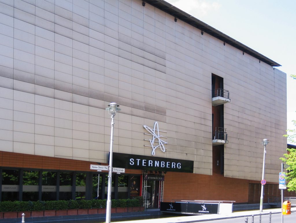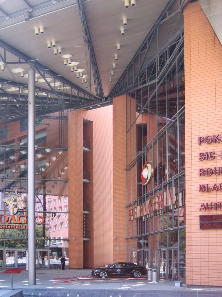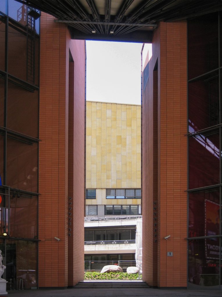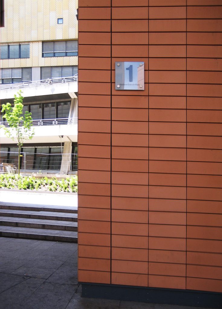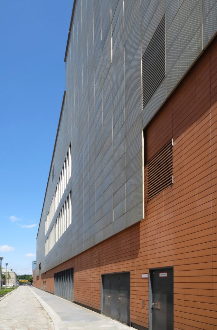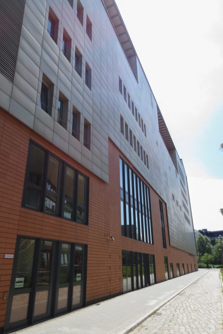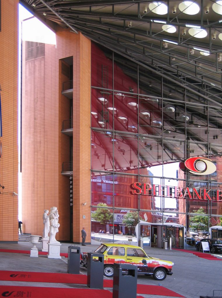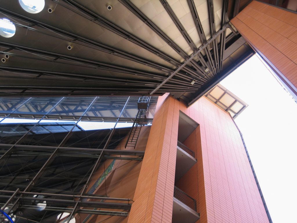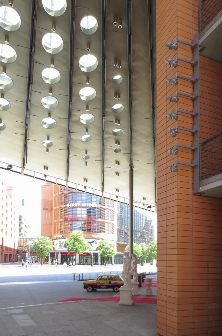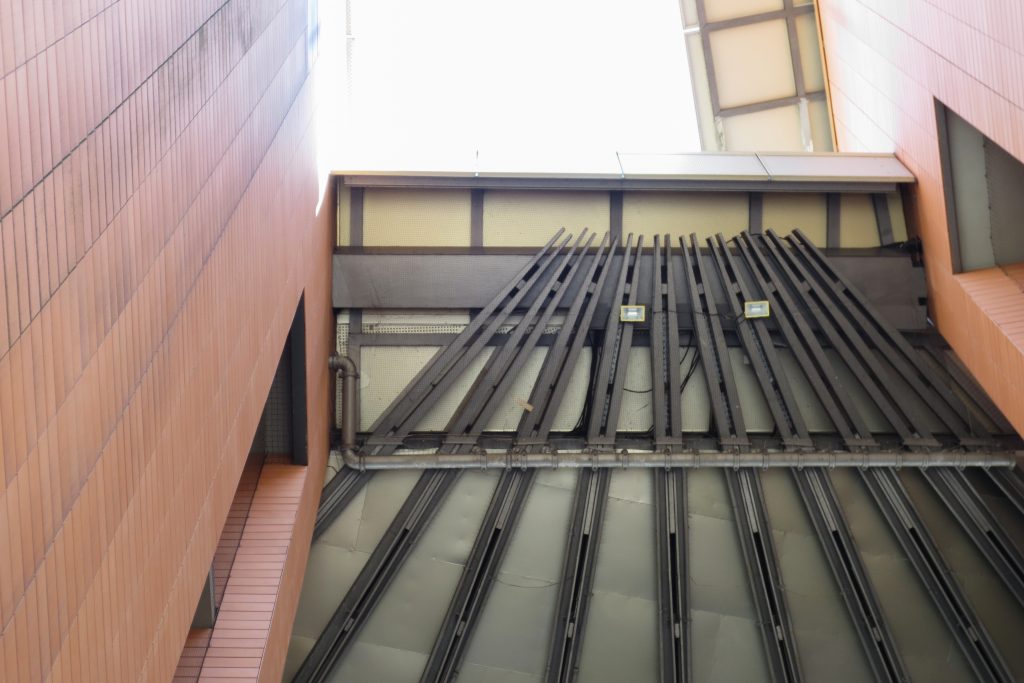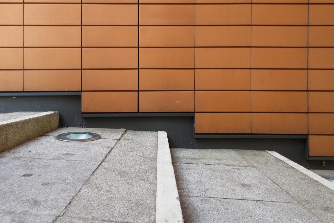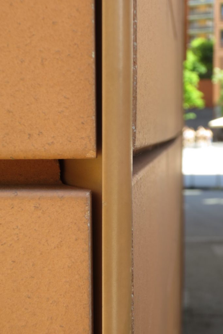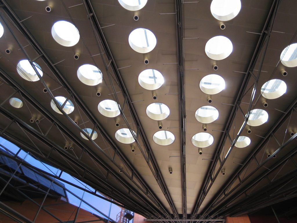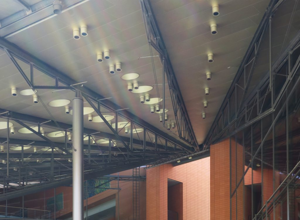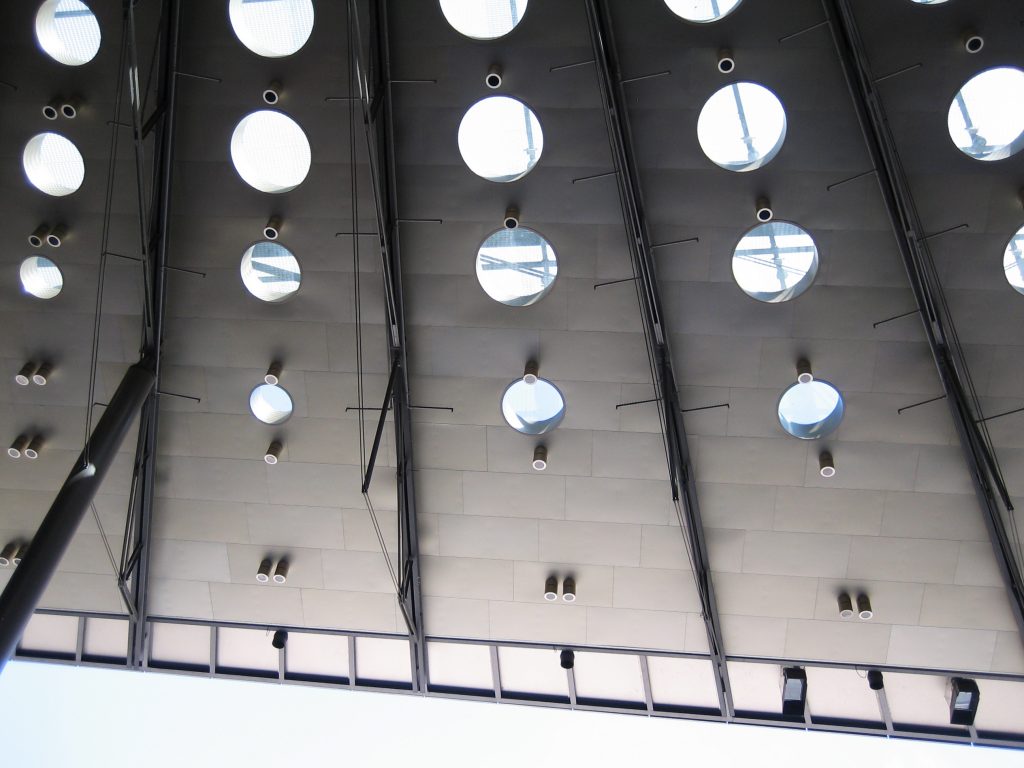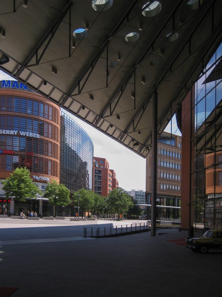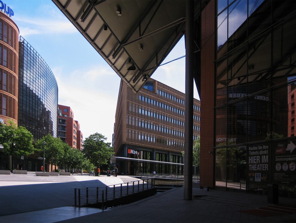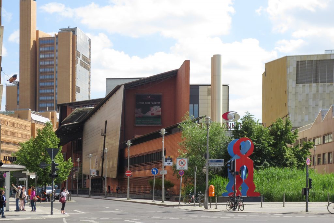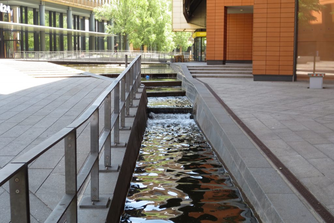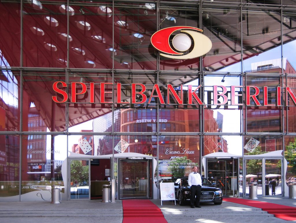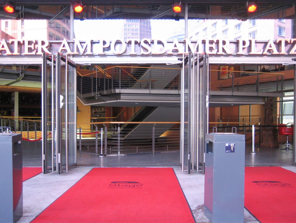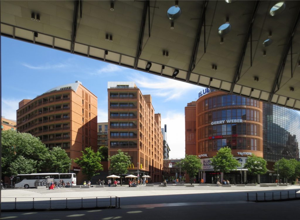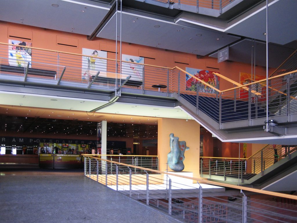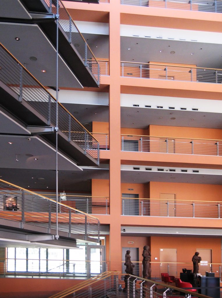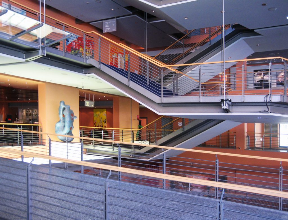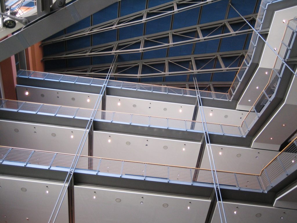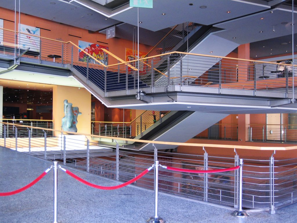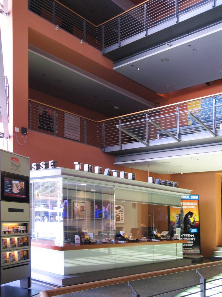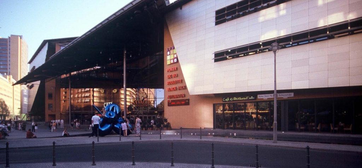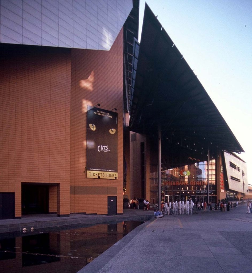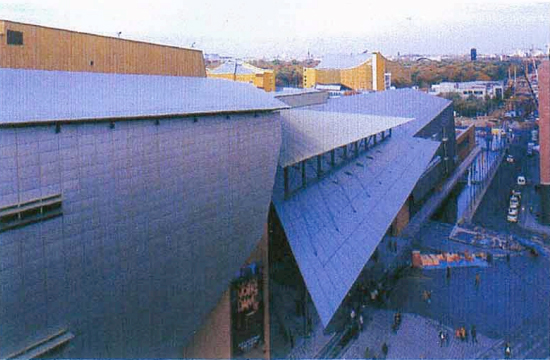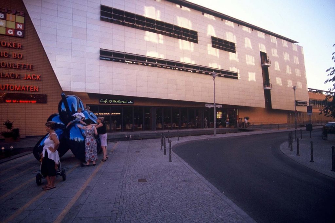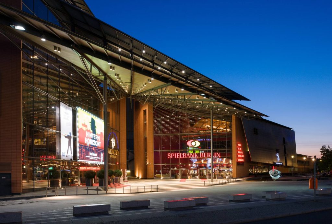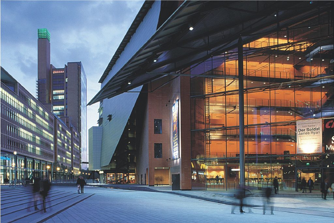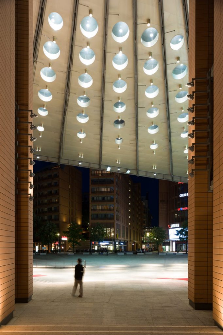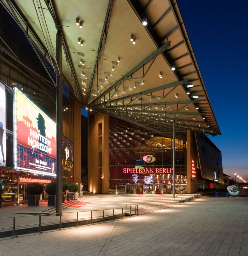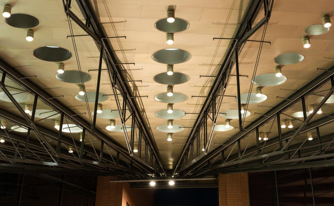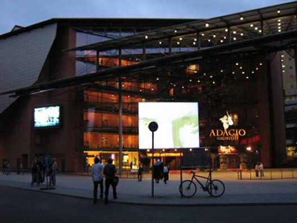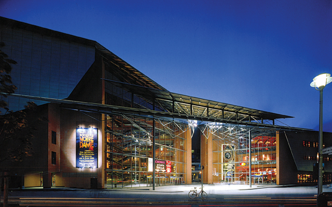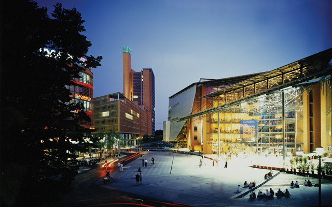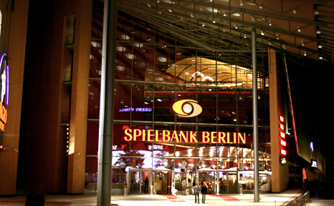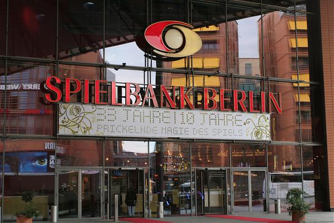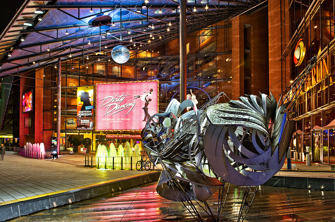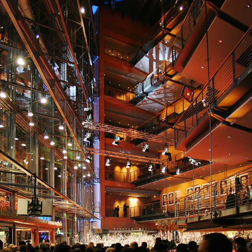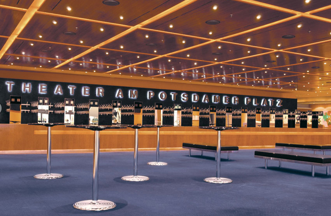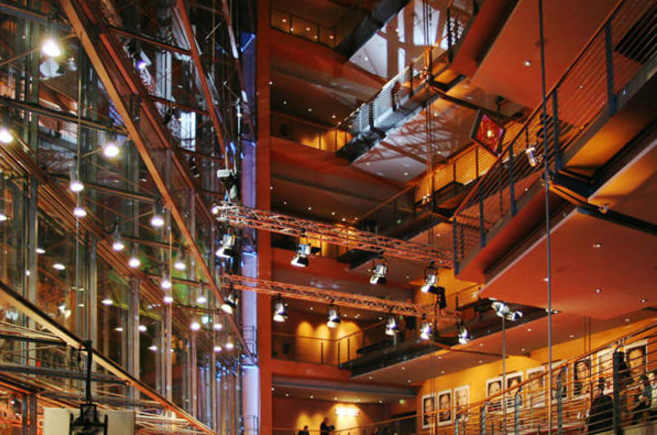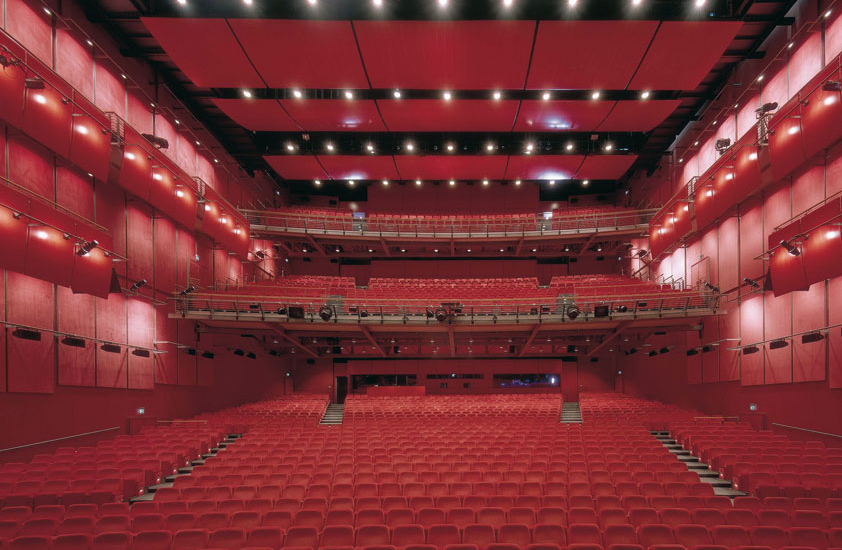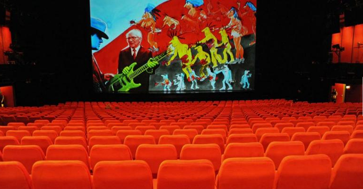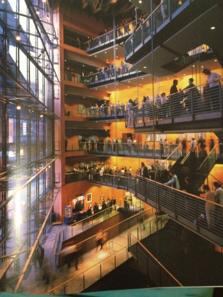Music Theater & Casino Marlene Dietrich Platz

Introduction
The reconstruction of Potsdamer Platz, began in the 1980s, supported by Senator Volker Hassemer. Investors such as Daimler- Benz acquired a plot of land along the Landwehr Canal at the perimeter of the wall, at a time when it was still considered a rather lifeless peripheral. Suddenly, when the Berlin Wall fell in 1989, the land became one of the best investment property in the center of the new German capital.
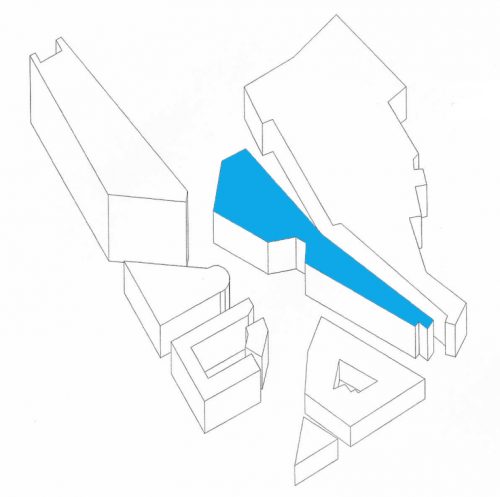
In 1991 the Berlin Senate promotes “Potsdamer Platz and Leipziger Competition for Urban Design Ideas” (Ideas Competition for Urban Design Potsdamer Platz and Leipziger), creating a passionate debate in the architectural offices worldwide. It was won by German architects Heinz Himmler and Christoph Sattler, whose proposals remembered the Potsdamer Platz in the 20s, being low density and have no tall buildings. Investors such as Daimler- Benz Berlin or Sony are not convinced the winning proposal and a new planning charge Richard Rogers, leading to a new international competition in which it participates own Rogers, Renzo Piano, Moneo, Arata Isozaki, Hans Kollhoff and Ulrike Lauber and others, it was won this time for the team formed by Renzo Piano and Christoph Kohlbecker.
Winners invite other architectural firms to participate in the development of the master plan, except for the apple acquired by Sony, a company that directly instructs Helmut Jahn the project and develop the Sony Center.
Among the buildings designed by Renzo Piano and Christoph Kohlbecker is the Music Theater & Casino Marlene Dietrich Platz.
Location
The Musical Theatre and Casino is located in Marlene Dietrich Platz, near the Postsdamer Platz, Tiergarten district, Berlin, Germany.
The building together with Marlene Dietrich Platz form a single unit, the three elements come together to create a focal point of the entire site and also act as a functional hinge between the place itself, the National Library and the Kulturforum.
Concept
The volume of the building is a response to the area of land on which it sits, as a channel of water flowing from north to south. The functions within the volumes are placed “naturally” according to their uses and support spaces.
The building tapers in plan and section, from the high flytower on the south end of the theater to the smaller engine rooms and services at the end of the casino, in the northern area of it.
Description
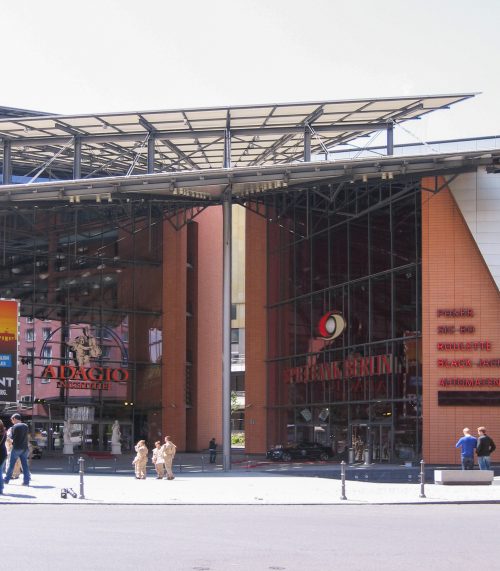
The Musical Theatre and Casino designed by Renzo Piano has two separate volumes, but united by a porch including Marlene Dietrich Platz and also the same roof system, forming the three one unit.
As in many of his designs Renzo Piano uses multiple inputs and outputs, but places an entry focal point in the front facing the street, in the middle of the buildings to attract the public. This single entry is actually an opening connecting the road from Plaza Marlen Dietrich to the National Library.
Under the sloping wall of the high ceilings, along the road that separates it from the National Library building, Renzo Piano fits well between this building and the rest of the 16 new constructions of Potsdamer Platz, serving of hinge to the whole.
The entrance facade is fully glazed and transparent, so that from the assembly area outdoors can be visually read inside.
Roof
The roof folds in the middle, allowing construction to tune as a cone from the high tower of the theater to the lower roof of the casino.
The ceiling system is a complex network formed by thin and small compression elements rods for supporting radiating triangular.
Although the entrance lobbies, both the theater and the casino, are fully glazed on the west facade, sunlight is blocked due to the dramatic aluminum roof projecting porch area, avoiding direct light input.
The sloping roof also acts as a sail to the wind, It is divided into several different elements in the central area of the porch continue allowing the wind to the other side without causing extreme pressure. The large holes on the aluminum roof allow light into the glass surface. These circular ceiling voids are protected by a “grillsystem”, secondary system Aluminum grill.
Spaces
Porch
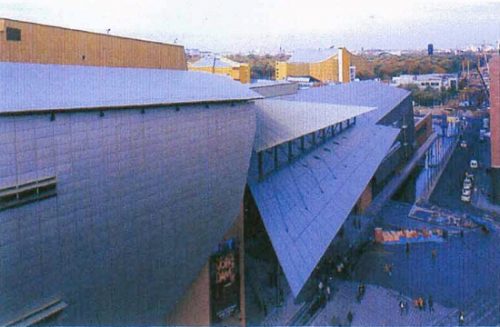
The theater and the casino form a single large volume, which is divided in the middle, where the two elements appear to rotate slightly relative to each other. Among them, under an extension of the pitched roof of the Casino, a large porch which floor is lowered from the level of the surrounding streets. Inside the huge porch with glass walls, 35m high, completely transparent creates the feeling that the place is a continuation of the theater itself.
Casino
Accessing from Marlene Dietrich Square, to the right of the large porch entrance to the building is located one of the largest and most modern casinos Germany, since in 1998 the old city casino was movie tothe new building in Plaza Marlene Dietrich. Inside 20 roulette tables, blackjack, a wide variety of poker options and more than 350 gambling machines await visitors.
The casino is located at the southern end of the complex and has three levels, in coordination with the effect you want to create Renzo Piano building. The ground floor has a bar and restaurant. In the basement gaming machines are located and the first and second level roulette, poker and blackjack tables.
The basement and second level off have a curved roof structure creating a sense of intimacy. Upon entering the casino there are several levels of “interiority ” that must be crossed before feeling completely inside the casino.
Theatre
Like the casino, the Musical Theatre Marlene Dietrich Platz is one of the largest in the country. The total area is 2.900m2 and has 10 rooms. The main room copper 1.100m2 with capacity for 1,800 spectators.
Since 2000, he has hosted the Berlinale International Film Festival in Berlin and from 2011 became the place where the Germans Awards “Golden Hen” to the comunication and entertainment media.
There are three different levels in the auditorium that can be configured for theater, concerts and film screenings. Access to all three levels of the room is made by large open staircase located in the conservatory lobby together with suspended balconies serve as rest area at intervals of proceedings.
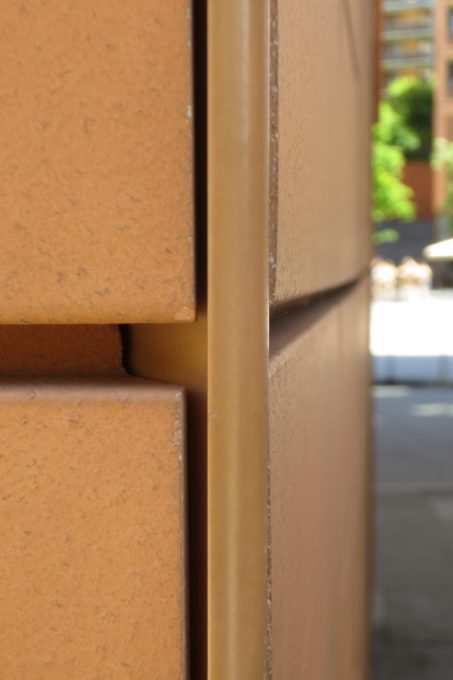
Materials
A feature of Renzo Piano is out details of its sections by using plants and to give people a greater sense of scale and space. Stresses the movement of traffic in each space showing that people tend to cluster, comparing where they go or not go. Materials play an important role in this movement.
In the high glazed lobby Musical Theatre and Casino Marlene Dietrich Platz different floor coverings accompany the movement, from the polished granite to study carpet, or hanging glazed balconies grouped at intervals of public performances, creating spaces meeting and social exchange.
Facades
Cladding of the building is inspired by the context, the bottom is coated with the same system of ceramic tile that characterizes the surrounding buildings, while the upper parts are coated with a more sober version, both in terms of color as decorative pattern, golden aluminum panels used in buildings by Hans Scharoun
Aluminum parts of the roof are cut at an angle, reinforcing the concept of massification of wedges and the notion of interlocking Piano wanted to portray.
Artificial Light in the porch
The design of the light fixtures in the ceiling of the porch was adapted to complex roof supports with openings daylight. In addition, the placement of the lights was designed so that multiple lighting scenes could be selected in response to the various events taking place in the square.



