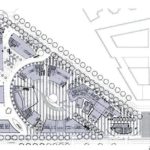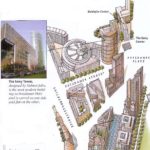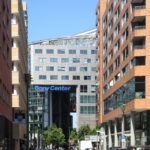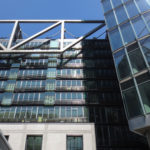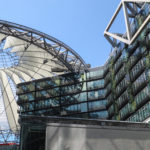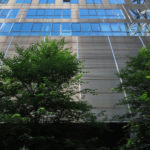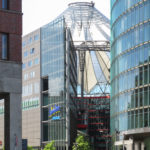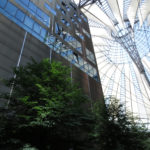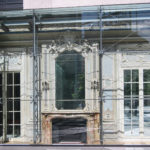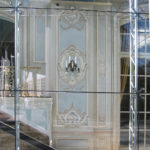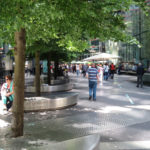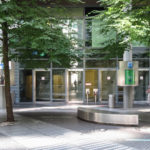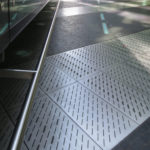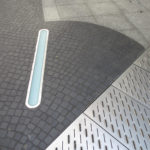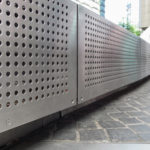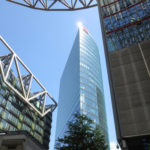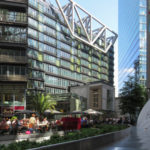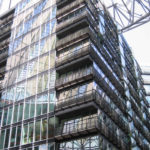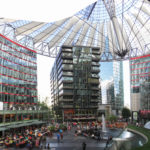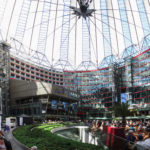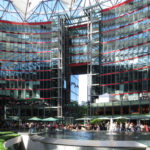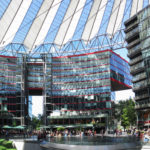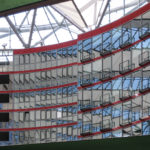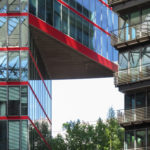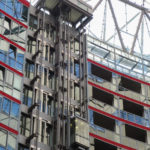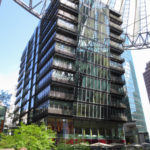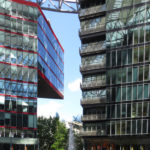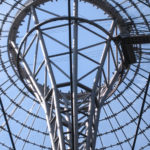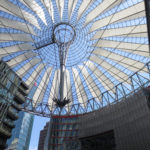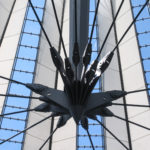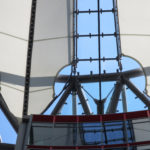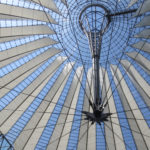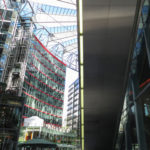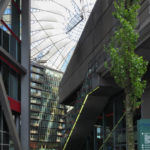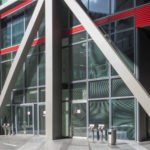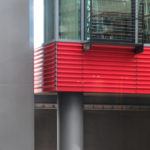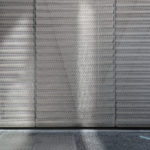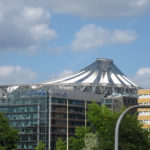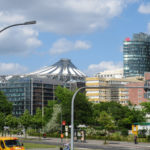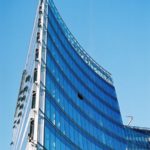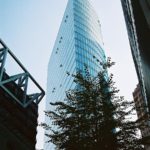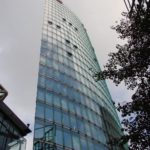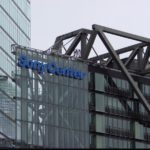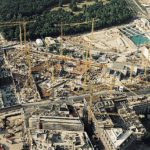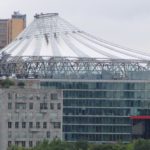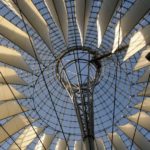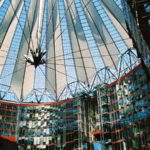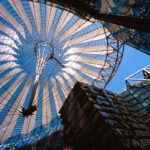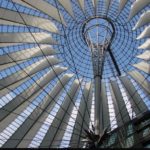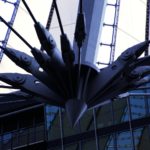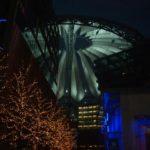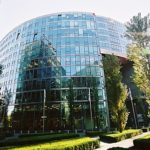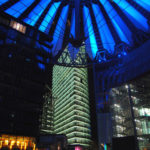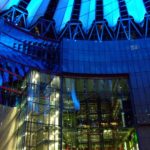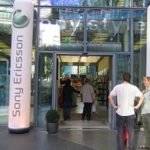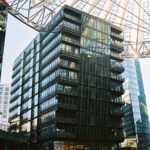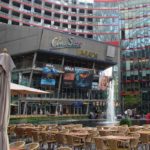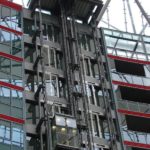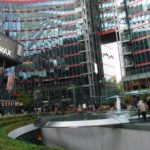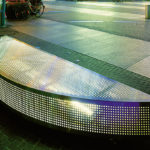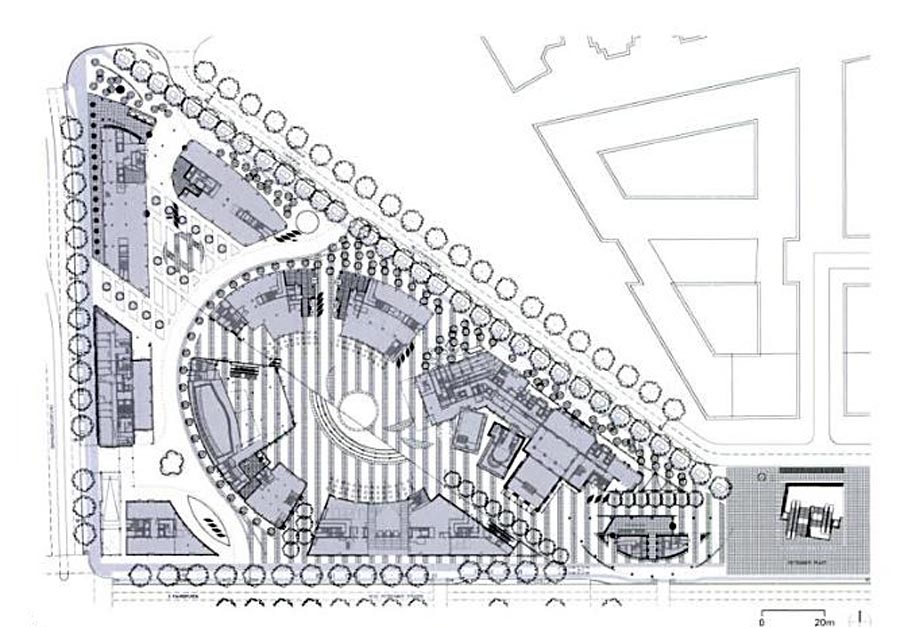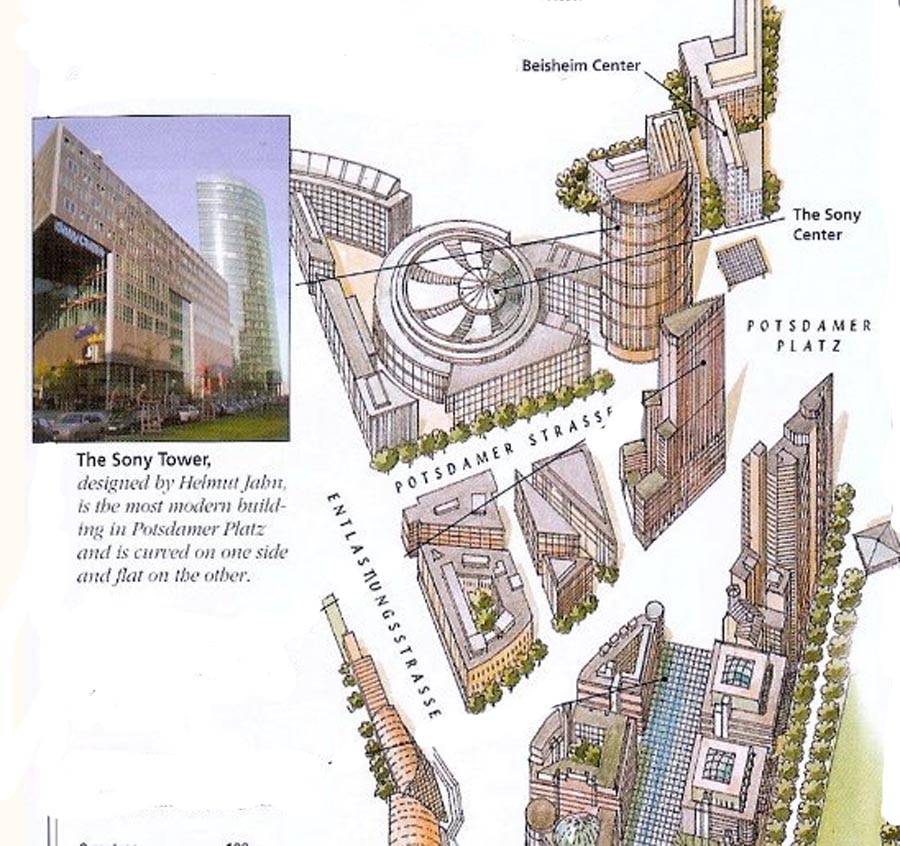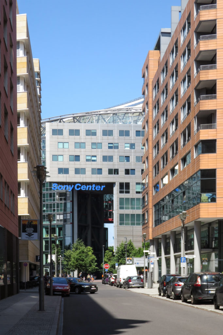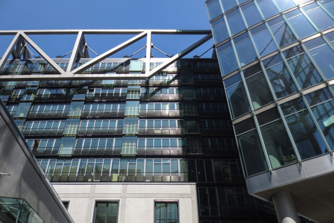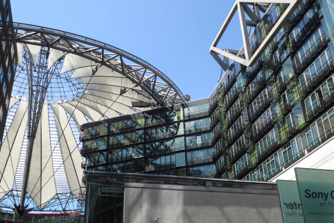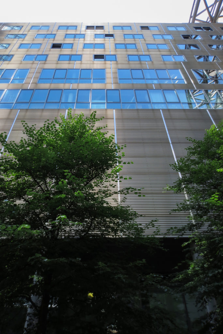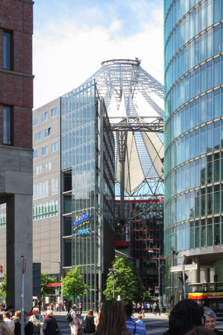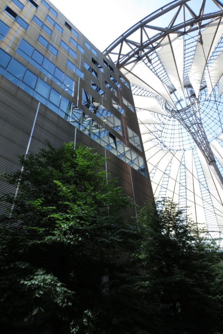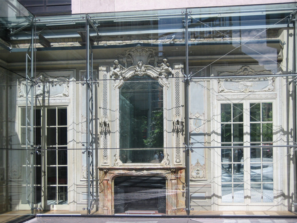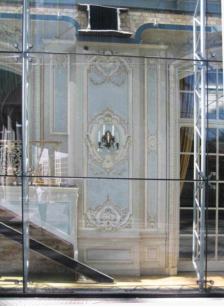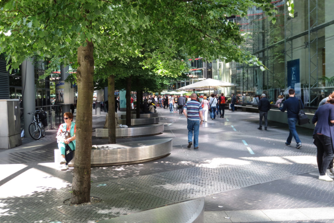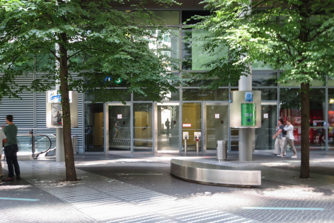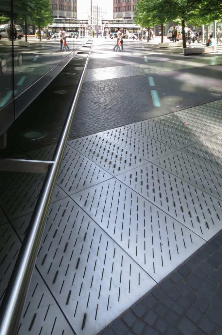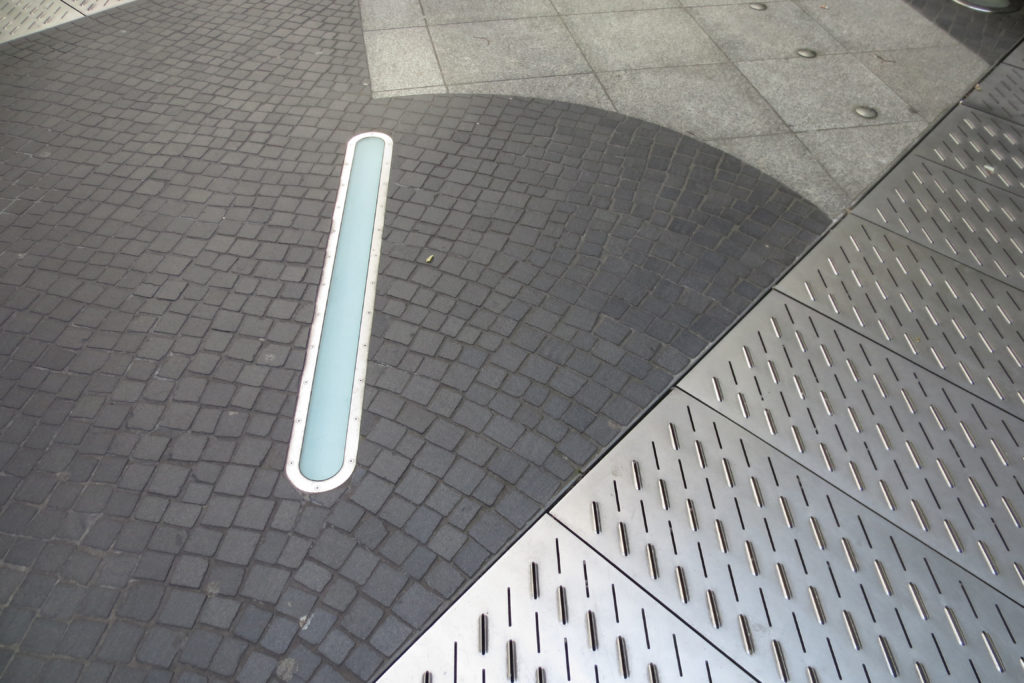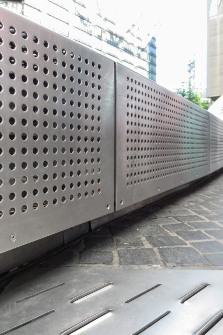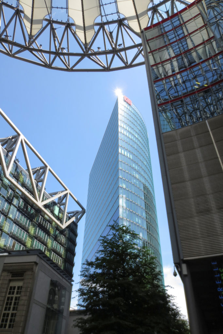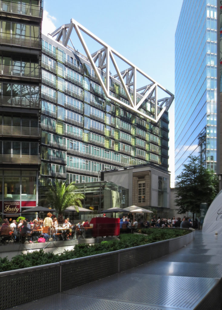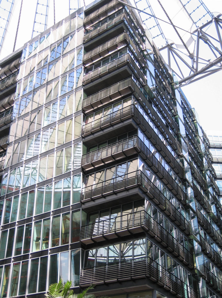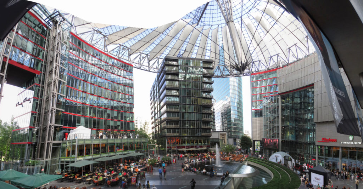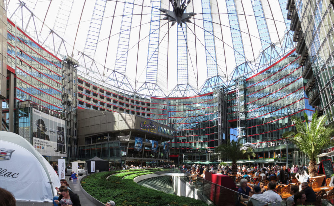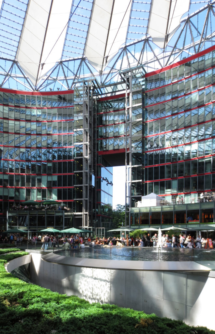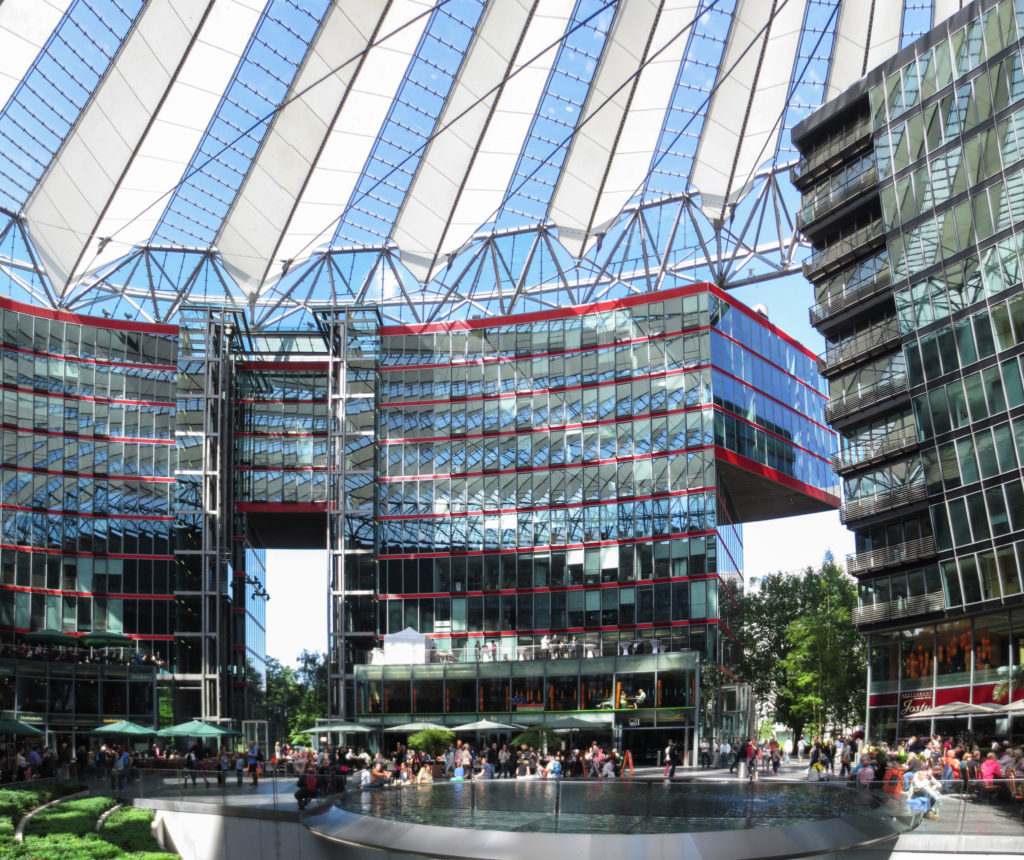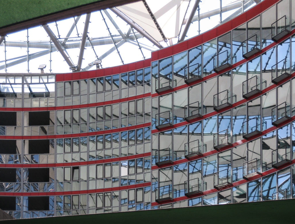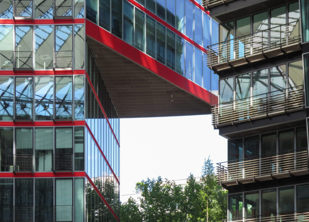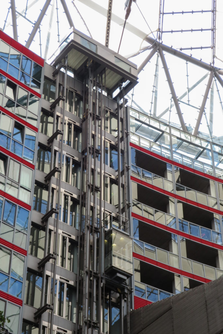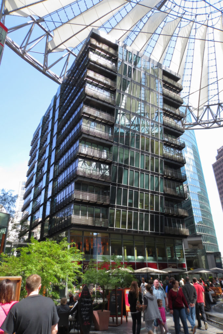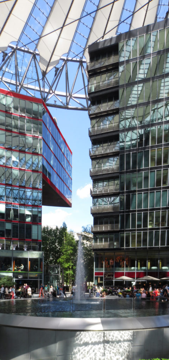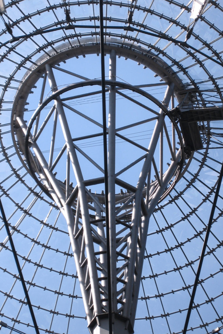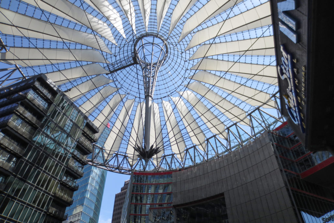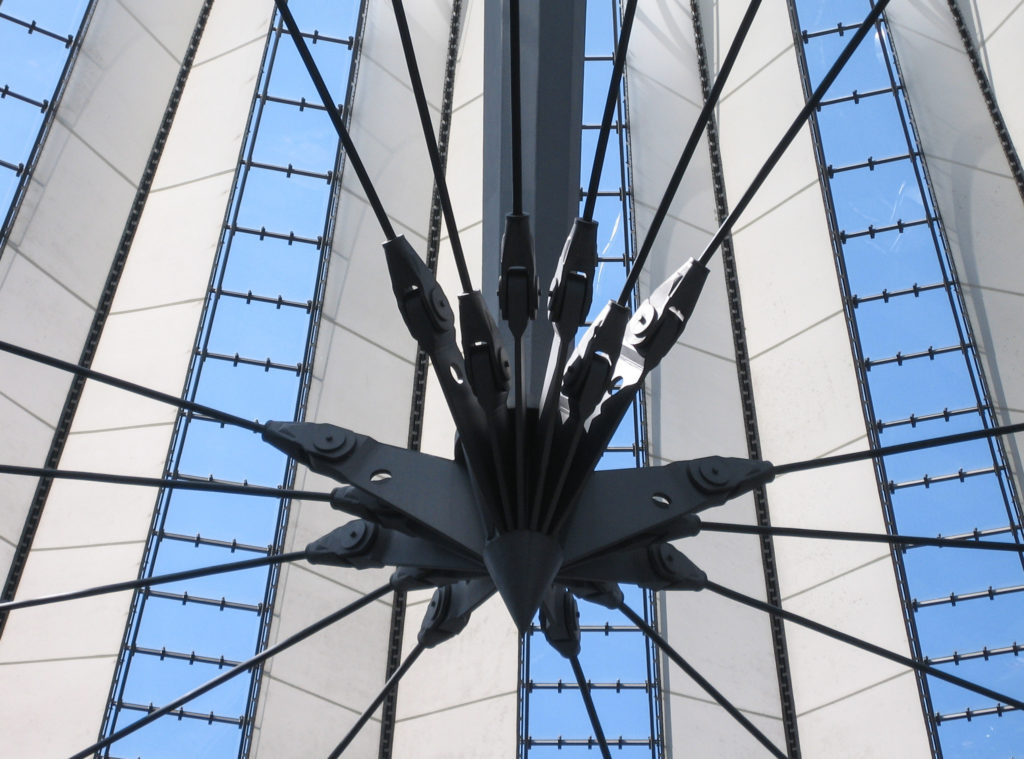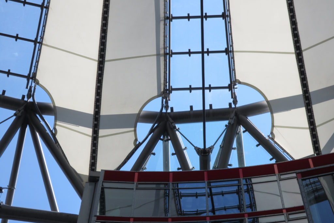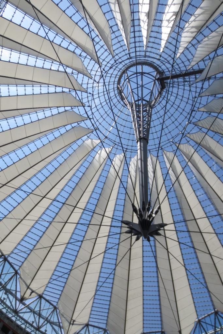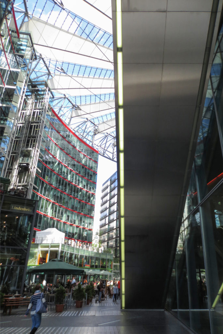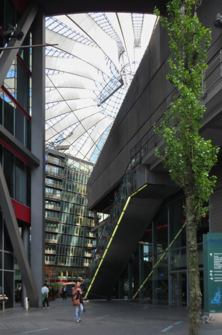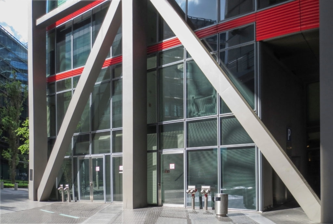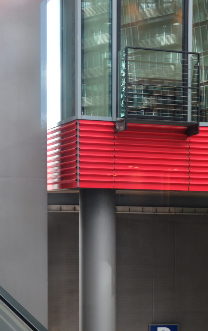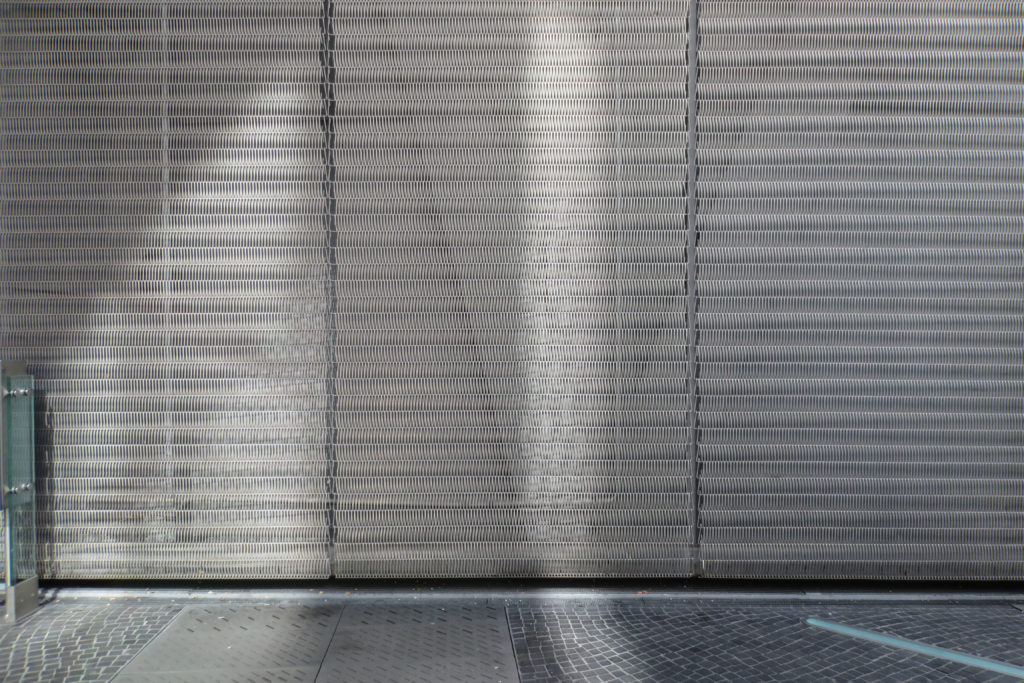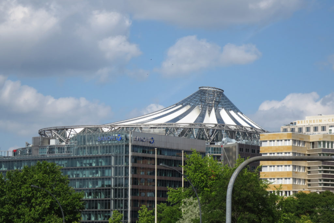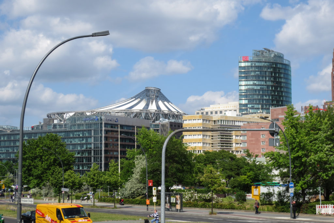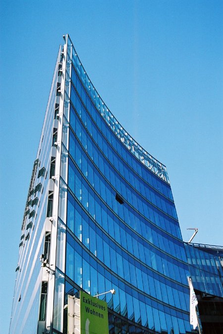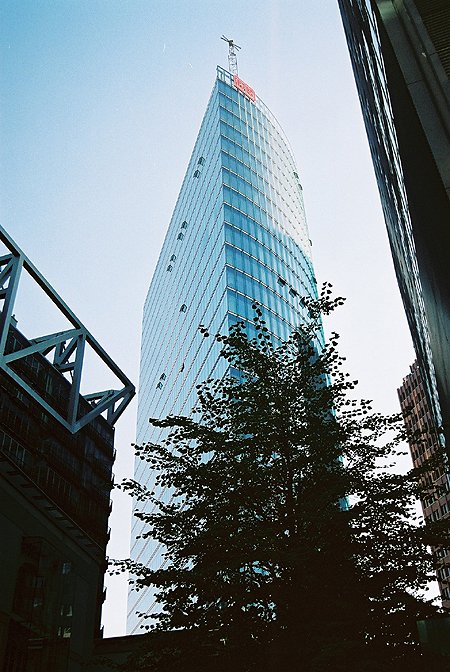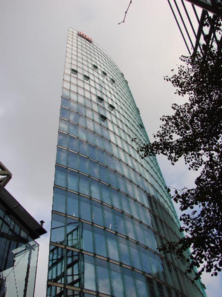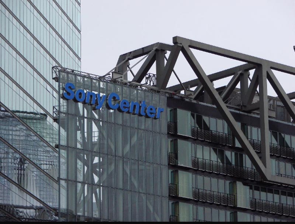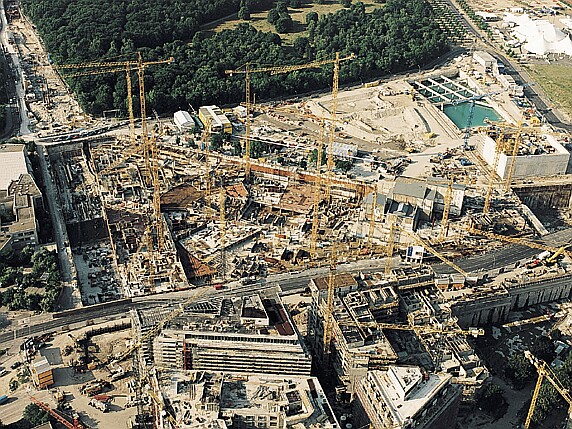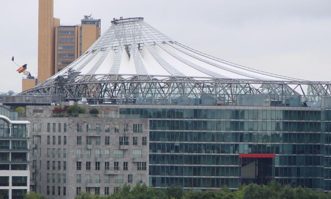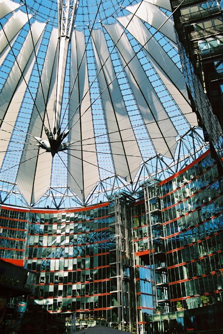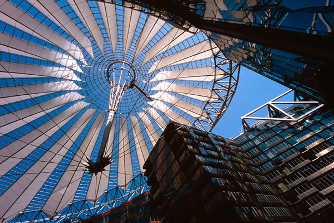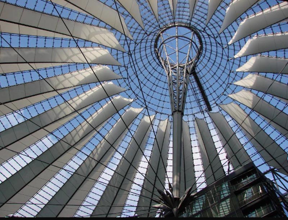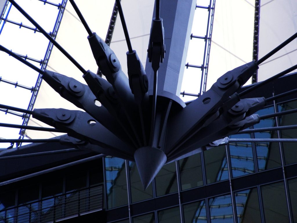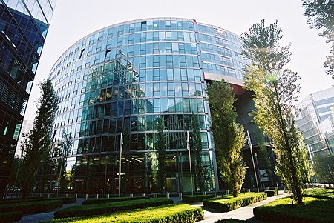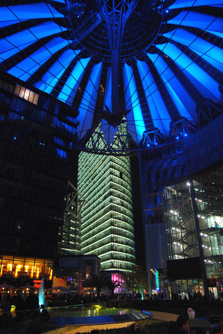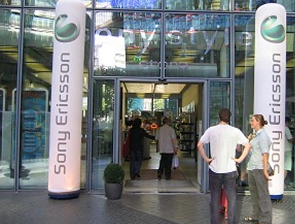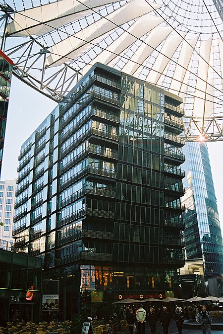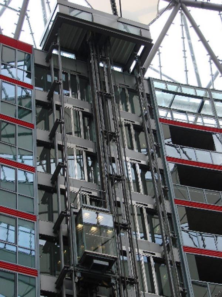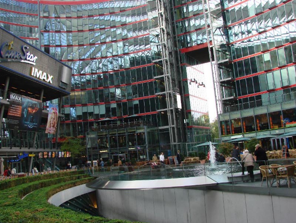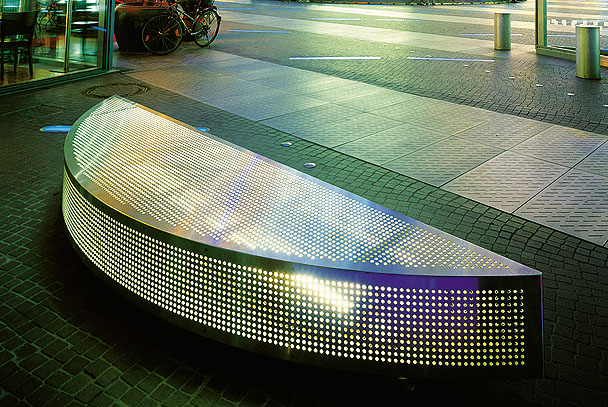Sony Center

Introduction
Unique in its concept and distribution, this building was not conceived by its creators as a separate building in the city but as a fundamental part of your body. One of the effects sought in this creative project was that upon entering the property the visitor had the feeling remain within the city but with a virtual tap where you can breathe freely and transit activity of the Berlin population. This effect makes well-made set a unique construction that blurs the boundaries between public and private space in a modern city.
Location
The Sony Center is located in the historic heart of Berlin at Potsdamer Platz district of Mitte.
Concept
According to Helmut Jahn: “In the reconstruction of Berlin, the Sony Center represents a new vision of order and technique. The brightness, both natural and artificial, is the essence of design.
The Sony Center is bright, not illuminated. The facades of glass and the roof material act as moderators of both the daylight and the artificial. With its characteristics of transparency, reflection and refraction of light, there is a constantly changing images and effects of both day and night, affecting not only the appearance but also maximizing comfort and minimizing the use of energy resources. ”
The Sony Center is a “Kulturform”, a new form of culture for a millennium in which the high and serious business of entertainment is a real challenge in the art of classical music, theater and painting.
Description
Integrating the lounge and breakfast room in the old Kaiser Hotel Esplanade, the architects retained in the new construction, the European headquarters of Sony consists of seven buildings surrounding a central courtyard with a roof of canvas.
Designed and built by the firm of Murphy-Jahn Architects, on behalf of the Corporation which lends its name to the work, the Sony Center occupies an area of approximately 26,500 square meters, the size equivalent to four football fields professionals, and 132,000 square meters construction.
With the exception of the building facing the Potsdamer Platz and reaches higher altitudes, the other seven did not exceed 8 or 10 floors
Spaces
The complex is composed of seven individual buildings with walls shaped like a corrugated iron in the form of interwoven sections and surfaces. In the interior of the building are shared offices, departments, major cinemas in which each year celebrates the Festival “Berlinale”, restaurants, a museum of fine arts and of course the European headquarters of the firm Sony.
• Forum
A striking element of this complex is the oval shaped public space that develops in the center of it, the “Forum” or atrium. As public space, it communicates with the surrounding streets through walkways leading to the square occupied by cafes and restaurants, including its famous dome of stretched canvas.
• Tower of Glass
Bahn Tower is the tallest building on the Potsdamer Platz with 103 meters high. This tower with its semicircular glass facade on the full Sony Center on the square and is closer to the east.
• Residential area
The facade of the residential area that opens Bellevuestrasse. It is suspended on a steel bridge, and it highlights the former neo-baroque facade of the former Esplanade Hotel, the only part preserved from before the war.
The residential component in Sony Center is comprised of 60 rental units and 134 condominium apartments.
The rental units range from 38 square meters and the 149, with radiant slab and a spectacular view of the complex and the city.
The 134 condominium units built above the historic former Hotel Esplanade, which creates a fantastic restored entrance lobby to the building. The units range from 62 square meters to 230 meters square.
It wanted to integrate the new planes from the former hotel rooms, as “architectural monument”, but his inability to move them was chosen.
The transfer of one of these rooms, the former kaiser’s camera with a weight of 1,300 tons, was made on a pneumatic mattress that moved 70 meters. In the former kaiser room, a restaurant today.
Two walls of the breakfast room were kept in their original place, but the roof, floor and two walls had to be moved and were placed across the esplanade.
Structure
With a triangular excavation depth of 15.50 meters of the project covers an area of 20,500 square meters.
The mooring structure consisted of the excavation walls diaphragm, whose base is formed by a soft blanket of concrete mulch, at a depth of 30 meters and the installation of 25,000 square meters with 1770 motherboard piles to resist the weight and forces transmitted from the upper levels of the building.
• Cupola
The dome covering the central square is a spectacular piece of engineering, consisting of metal rings that tighten pieces textile membrane, strap-shaped, with a horizontal circular metal structure combined with pieces of laminated glass, which the crown top of the dome
Tensors long cables from the bottom to the center of the dome, and the structure formed by large rings were attached to the buildings that surround it.
It is a prestressed cable structures that create a network of support for a flight out of neck and suspended from a ring in a round beam.
Covered area: 5250 square meters
Length: 102 meters
Width: 77 meters
While visually charged lightness, the approximate weight of the structure is 920 tons and is considered the largest of its kind anywhere in the world.
Materials
Steel and glass predominate in all the buildings in the complex, creating an attractive contrast with the characteristic stone buildings in the district of Mitte.
The translucent material of the dome is laminated glass which is combined with webbing fabric allowing the passage of natural light and air circulation.
In the construction of the dome have also used hybrid materials, cables, PTFE-coated aluminum and glass, PTFE is a material similar to polyethylene.
Light is an essential part of the overall design as it contracted to the effects of light at the Parisian artist, lighting specialist, Yann Kersalé. Transparency and variety of effects during all times of day make it a patchwork of light and technology with a self-produced to save the maximum use of resources.
Videos



