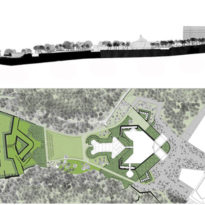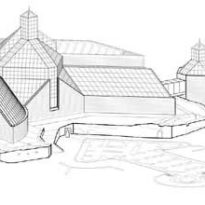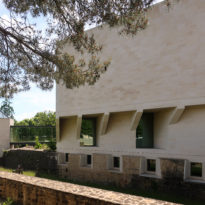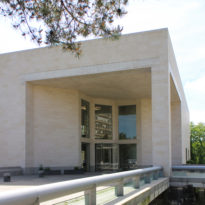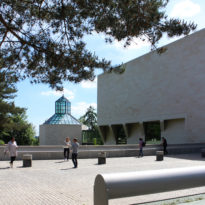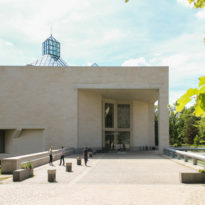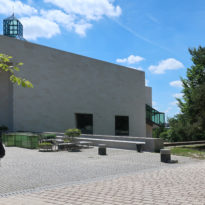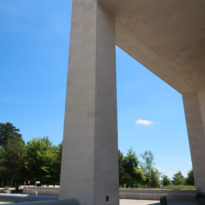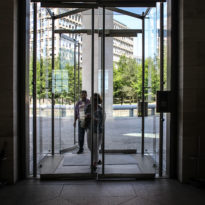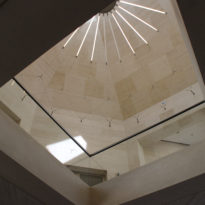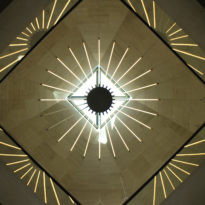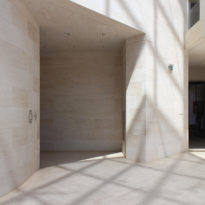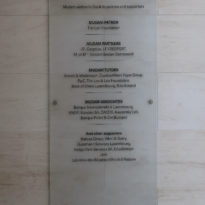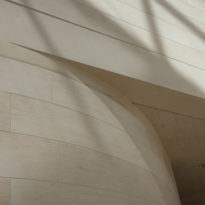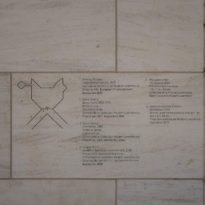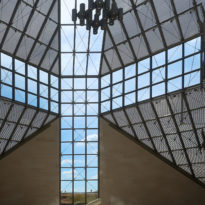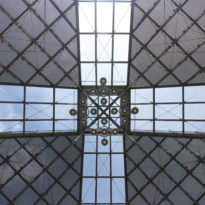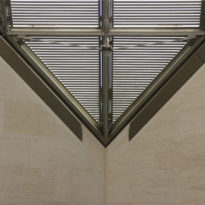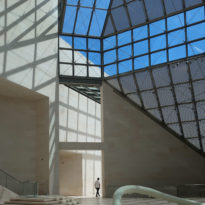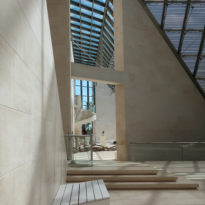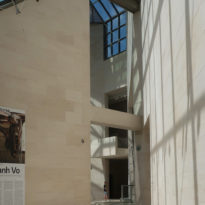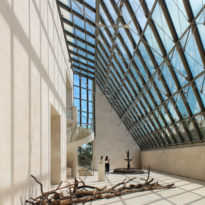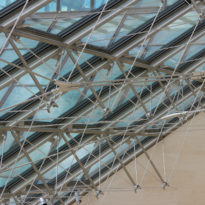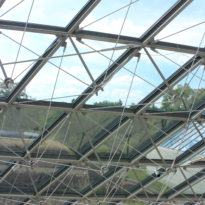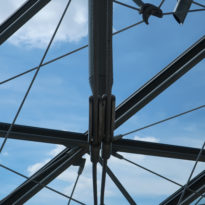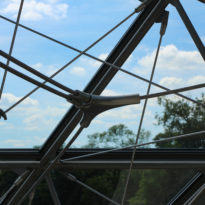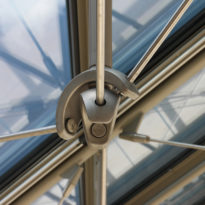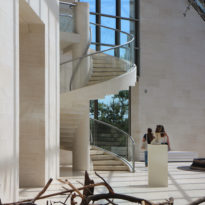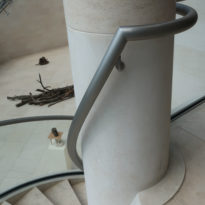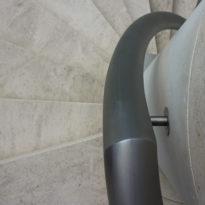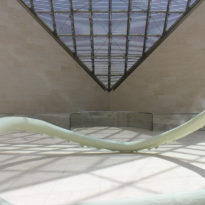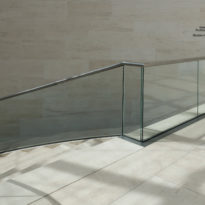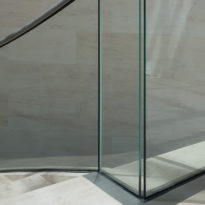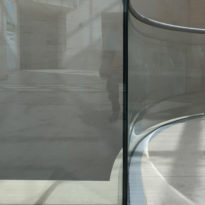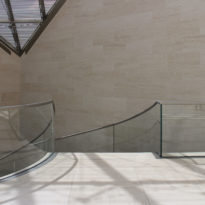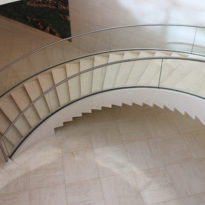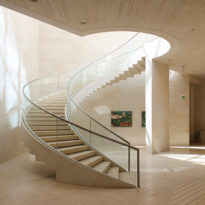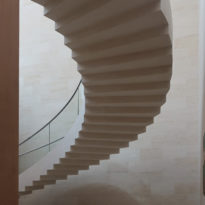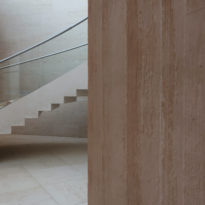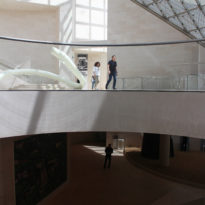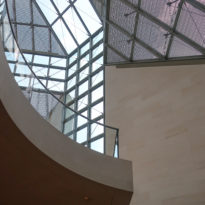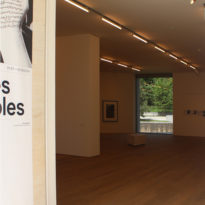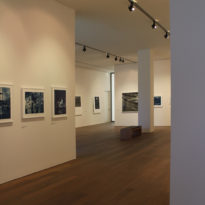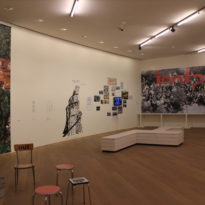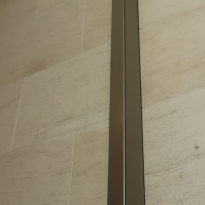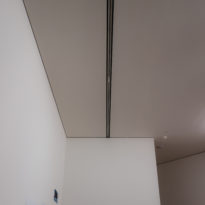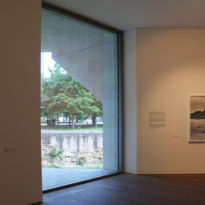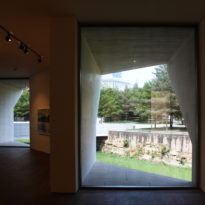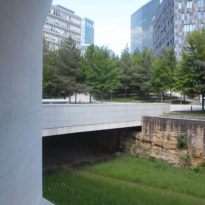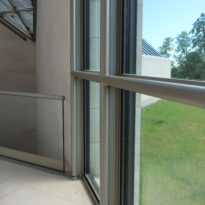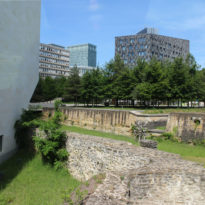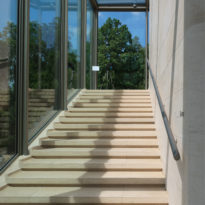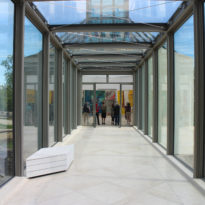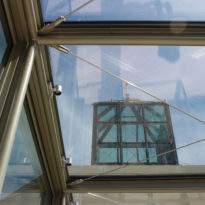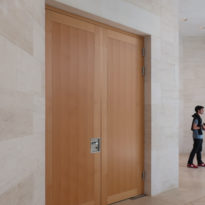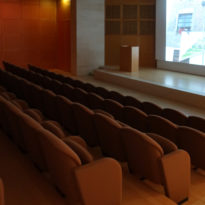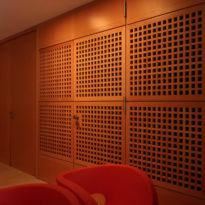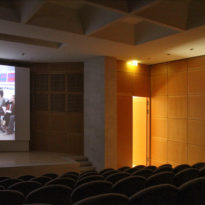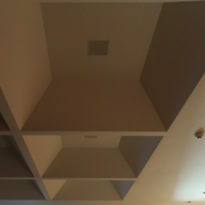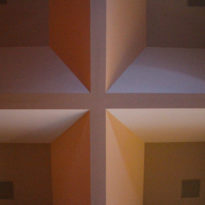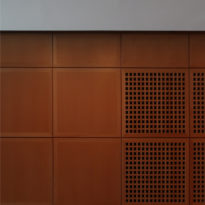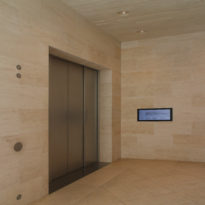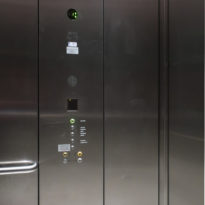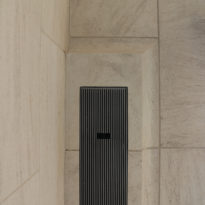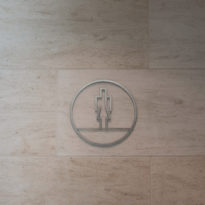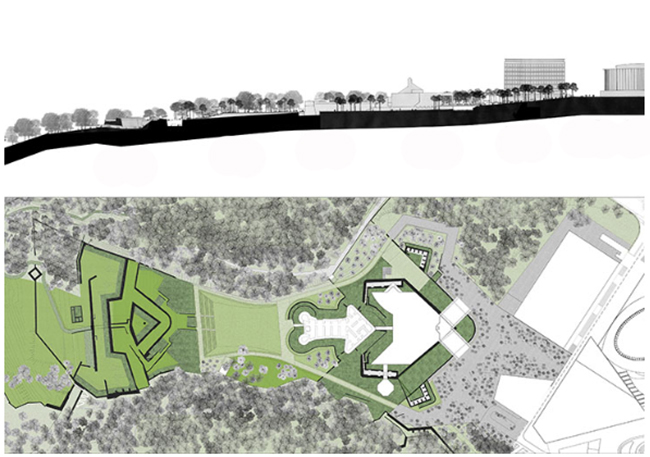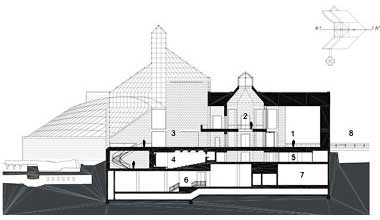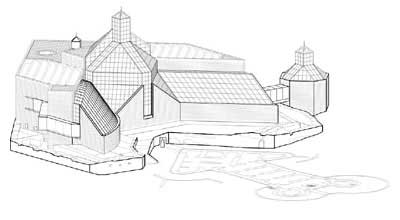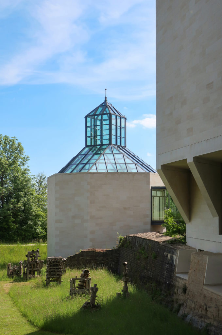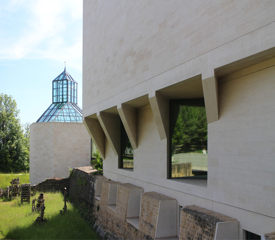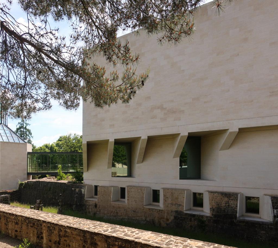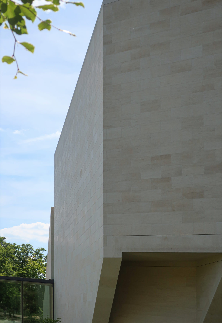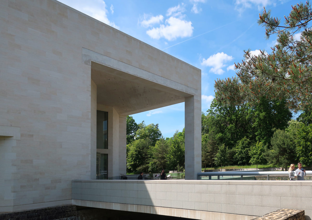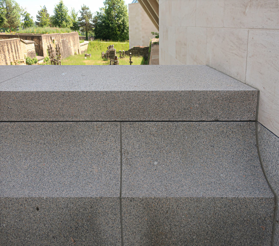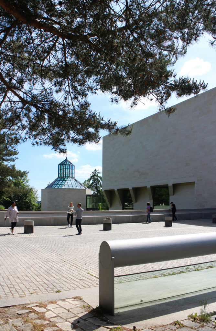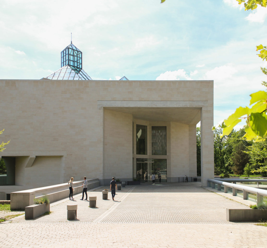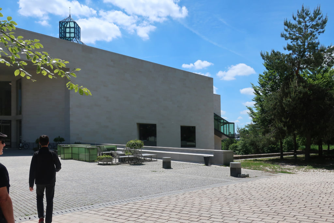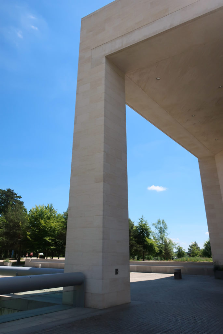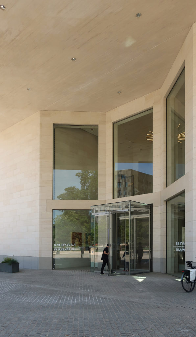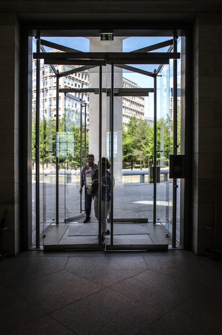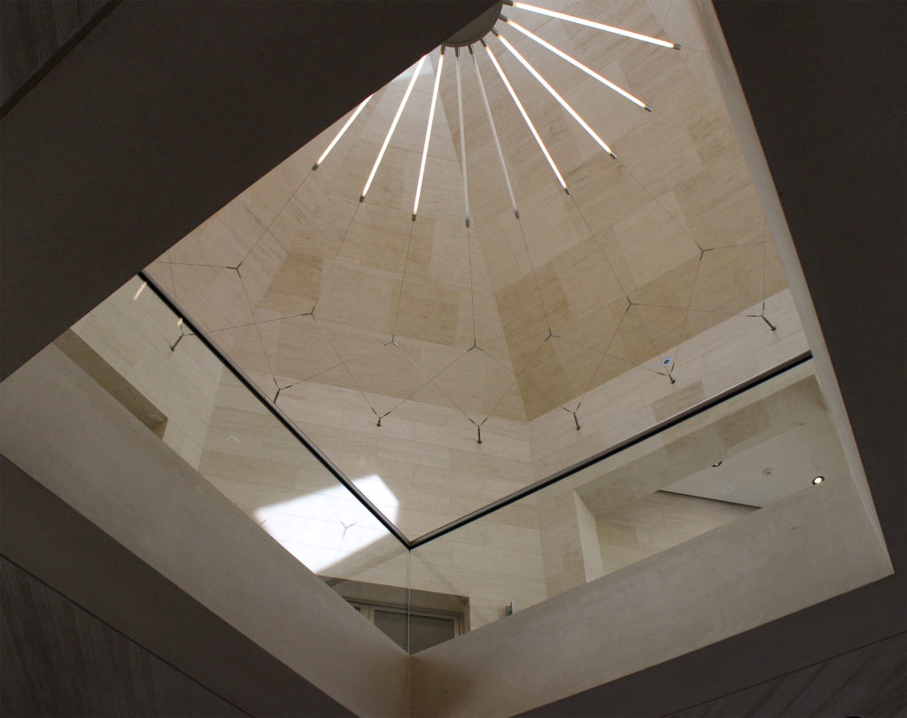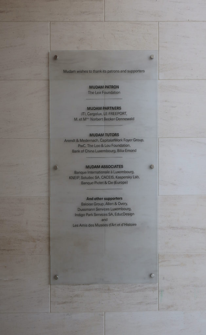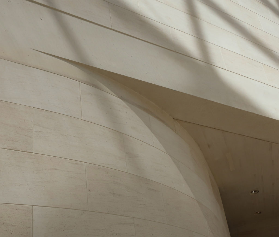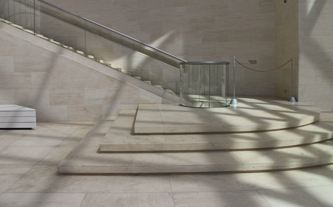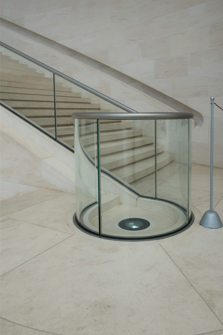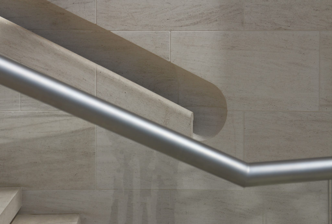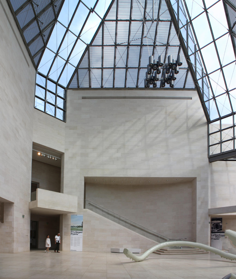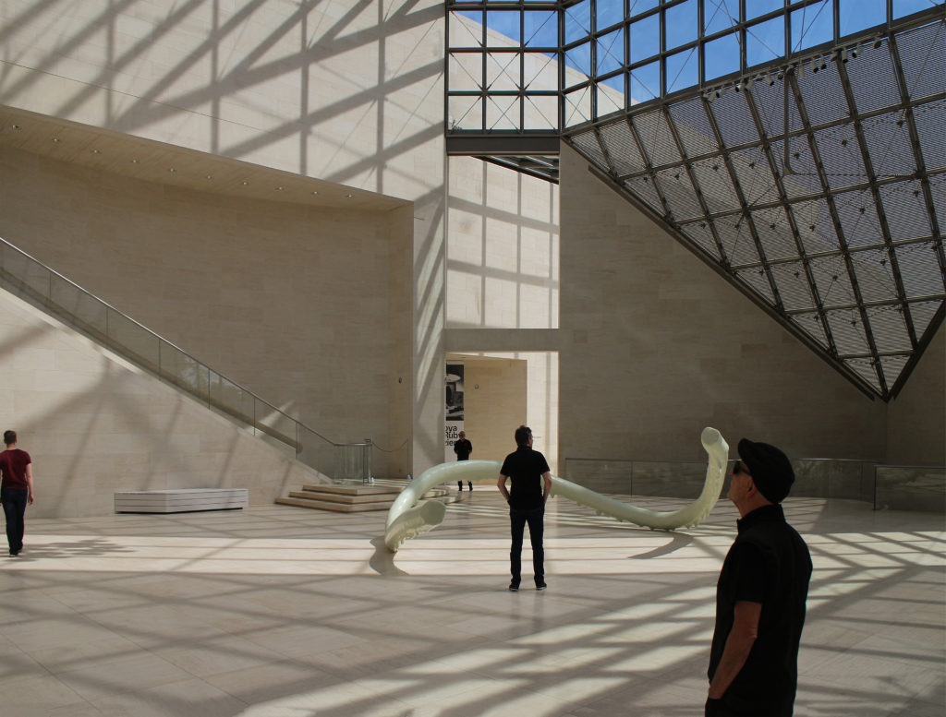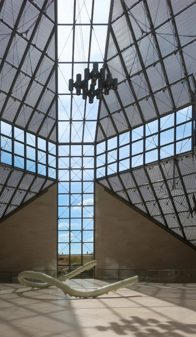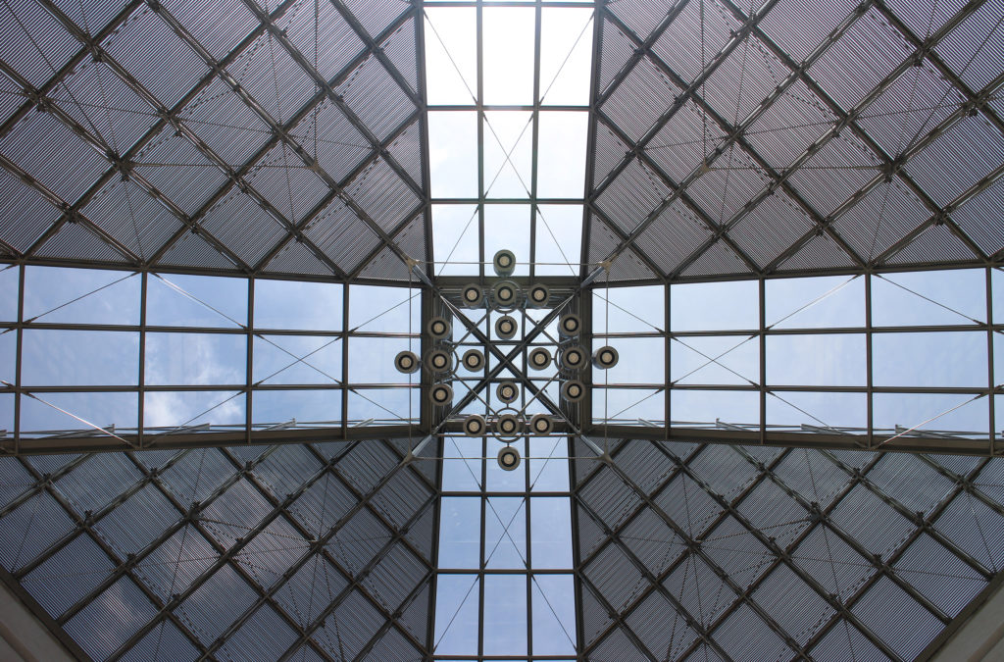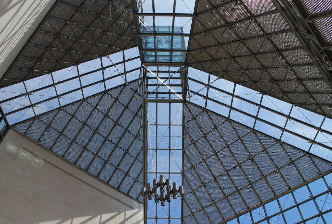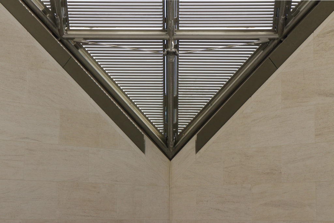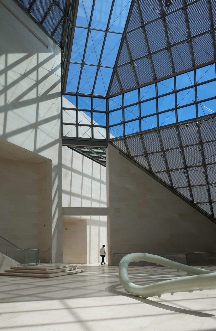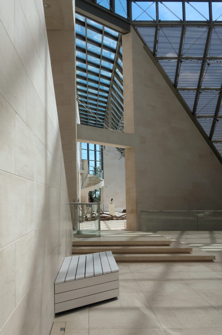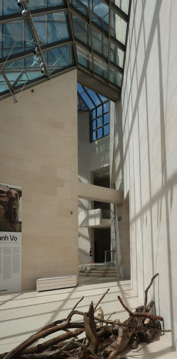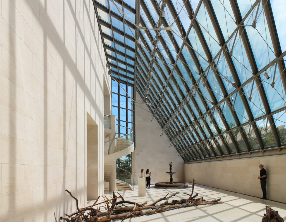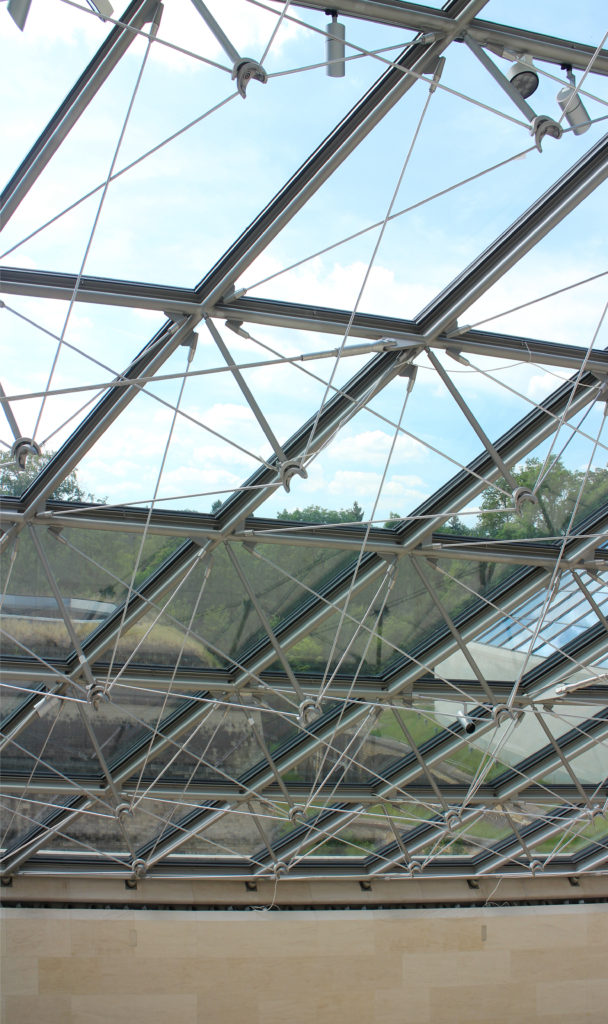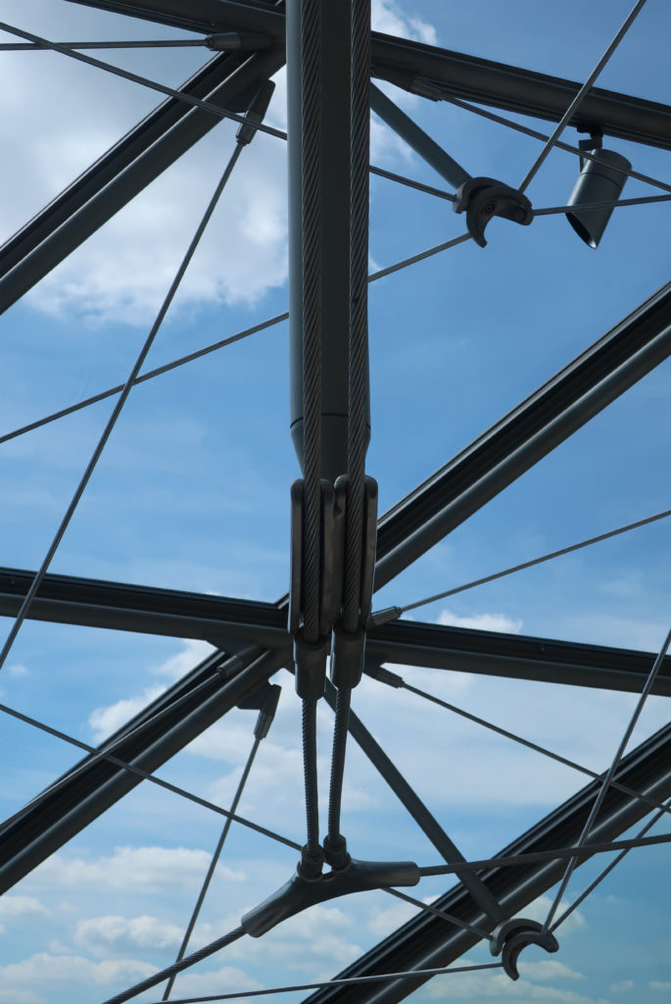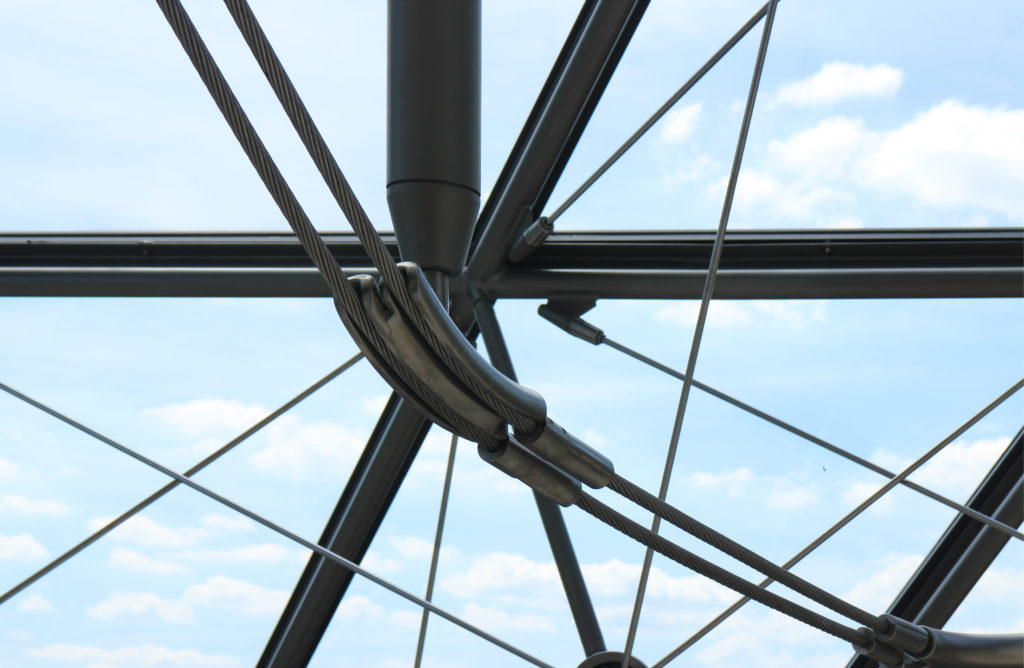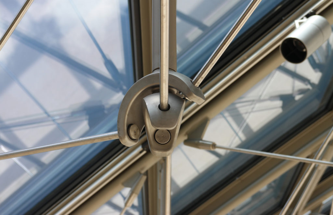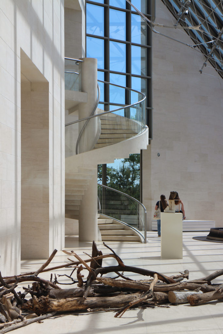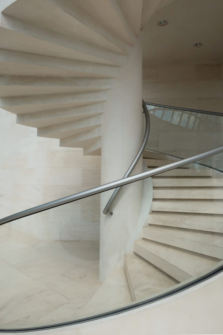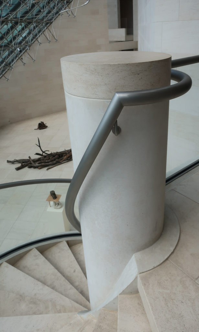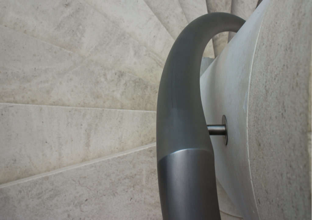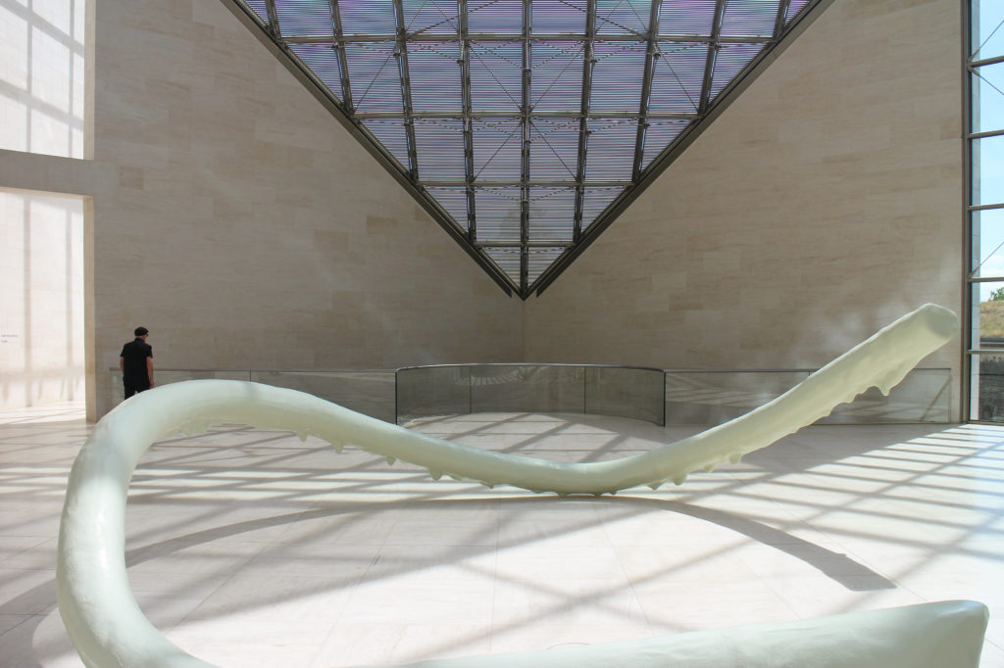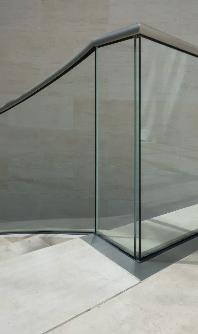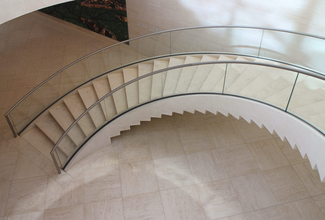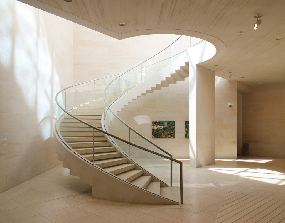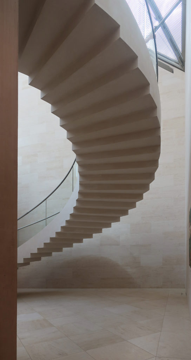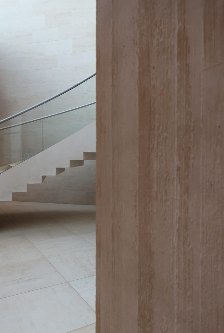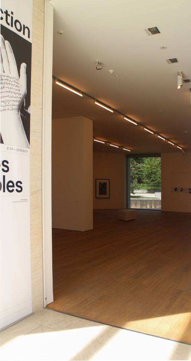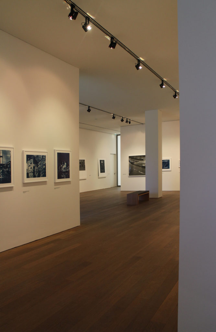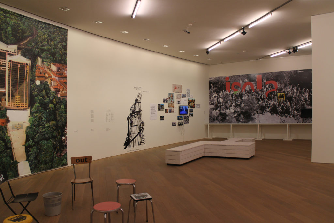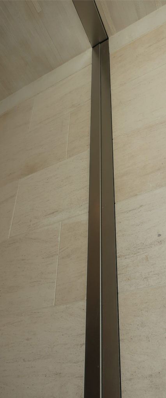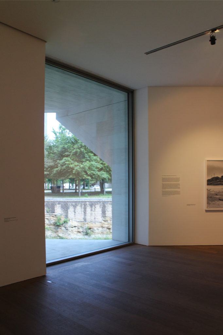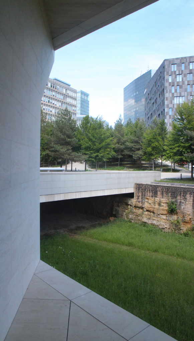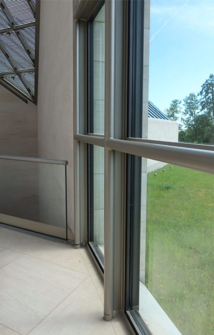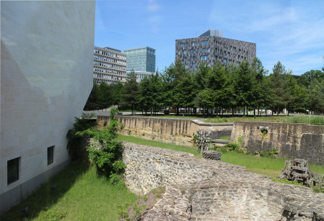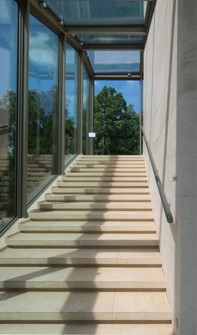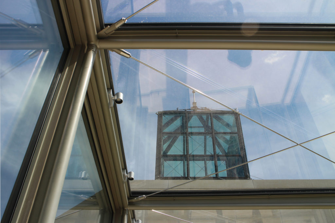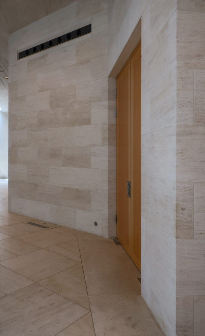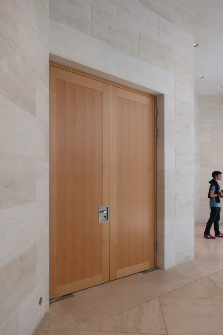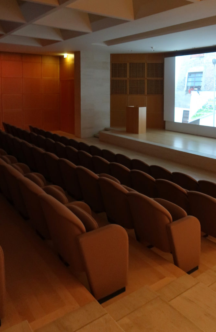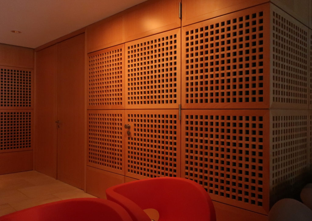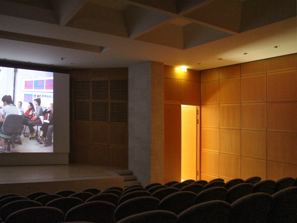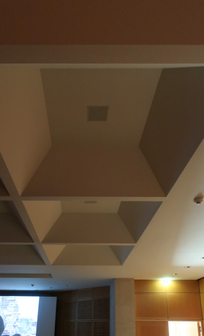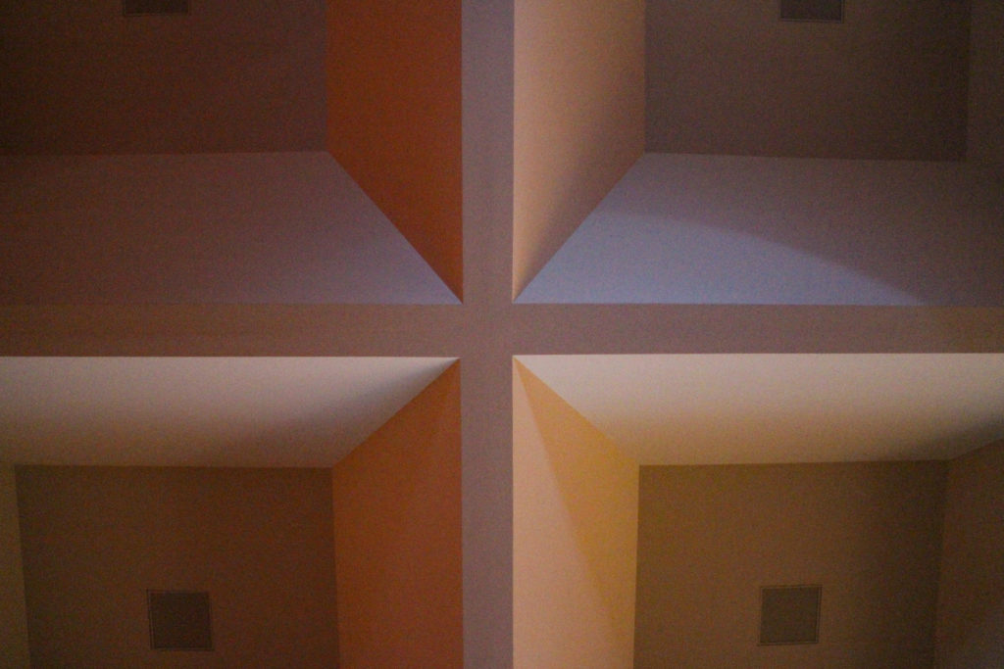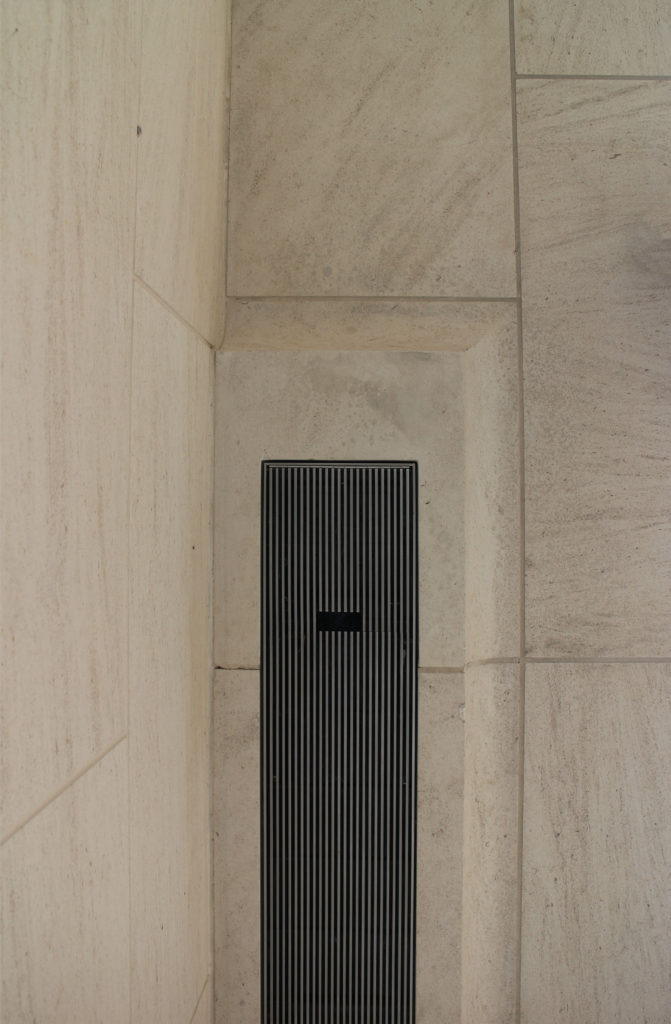MUDAM-Museum of Modern Art Grand-Duc Jean

Introduction
Designed by the architect Ieoh Ming Pei, the Museum of Modern Art Grand-Duc Jean, MUDAM, displays its magnificent silhouette in the middle of a green sea a few steps from the European district of Luxembourg City.
The architecture of the museum aims to be a dialogue between the natural and historical context of its site. In its orientation, it represents a link between the past with the old Fort Thüngen and the historic city of Luxembourg, the present and the future represented by the European district of Kirchberg. With its neighboring cultural institutions that include the Dräi Eechelen Museum, the Philharmonic Concert Hall of Christian de Portzamparc and the Place de l’Europe by Ricardo Bofill, the MUDAM is an emblematic architectural landmark of the city.
From the moment of its inauguration, in July 2006, the museum gave artists a total freedom to assume the traditional exhibition spaces, as well as the functional spaces, entrance hall, cafeteria, shop, documentation center, etc. Exceptional architecture and a collection of world-renowned contemporary art mark Luxembourg’s impressive commitment to cultural infrastructure.
Location
The V-shaped building is built in a cantilever over the ruins of Fort Thungen, in the Dräi Eechelen Park, in the Kirchberg district, northeast of Luxembourg City, between the historic city center, where its southwest facade looks , and the new economic zone. The main entrance to the museum is located on the north side, in the Place de l’Europe.
The fort was part of the defensive system that once marked Luxembourg as one of the most fortified cities in Europe.
Concept
The architect Ieoh Ming Pei visualized an arrow-shaped museum sheltered between the walls of an old fortress, a museum whose geometry was somehow an extension of it and whose interior allowed the public to move freely while enjoying a pleasant visit.
The asymmetric V-shape of the building, with angles of 45 degrees, rises above the ruins whose shapes and walls can still be seen in the new building. The contrast with the fortress is even more interesting because the Pei building has very geometric volumes and opted for shapes that are both modern and classic. Its architecture is formalistic, while remaining sober and monumental.
Although Pei’s design was not oriented to specific works, it is not neutral: just as the shape of the building resulted from the situation in place, the positioning of some of the works of art will result from the situation in the building. Art and architecture are automatically linked to each other. Architecture is not about mastering art, it simply wants to provide a framework.
Spaces
The arrow-shaped museum building is externally superimposed on the embankment and walls of the 18th century, protecting its interior. The old walls merge with the new building, recognizing and continuing the rich history and use of the place.
When descending through the Dräi Eechelen Park, similar to a forest, designed by landscape architect Michel Desvigne, for which he received the Luxembourg Architecture Prize in 2011, people arrives at the Place de l’Europe where visitors cross through From 2 bridges the historic pits to the tip of the arrow where the main entrance and the lobby that opens to a voluminous central space, the Great Hall.
Of the 10,500m2 built, the museum dedicates 4,000m2 to exhibition space distributed on three levels that visitors access through large stairs.
The simple volumes, the generous spaces and the game between interior – exterior overlooking the park are covered with a bold glass canopy that together with the honey-colored cooked limestone, known as Magny Doré gives the building a distinctive animated brightness by subtle play of light and shadow throughout the day and the seasons.
The Great Hall
After the main reception area, the visitor enters a light space. In the Great Hall, a 33m high structure made with a metal frame topped by a bell turret with a square top. Both to the right and to the left the central window is flanked by other metallic and glazed structures as impressive as the central one but more flat.
The facades and glass openings allow views of the old fort, as well as access to two adjacent spaces, also illuminated by the sky, the sculpture gallery to the left and the winter garden to the right. From these spaces you can access the most intimate galleries. In the winter garden there is a cafe.
This large central space, free of columns, is the heart of the museum and serves as a reception room available after business hours for the museum and state functions.
Henry J. and Erna D. Leir Pavilion
Behind the building is a small octagonal construction, the Henry J. Pavilion and Erna D. Leir, joined by a glass walkway that crosses the ruins of the fortress. This pavilion is crowned by a glass structure with a bell tower and offers another view on the “Dräi Eechelen Park”.
First floor
The first floor, which houses two large exhibition spaces, can be accessed by the staircase that begins in the Great Hall or by other sides. All the stairs of the museum are themselves great works of architecture and art. The galleries of this plant allow exhibitions with natural light.
Level 1
On this level there are more intimate exhibition spaces, the auditorium with 120 seats and the museum offices.
Basement (level -2)
It houses the technical rooms and a large room that can be used for works of art and installations of exceptional dimensions.
Structure and materials
The building is clad in honey-colored French limestone, known as Magny Doré. The same stone has been used for all public spaces.
The use of light-colored architectural concrete in the structural beams and slabs, together with the joints filled between stones give the building a monolithic expression, enhanced by some articulated details, such as carefully carved handrails. The fine texture of the concrete seen was achieved with the use of a special formwork made with Oregon wood. The stairs that join the different levels were also molded in architectural concrete.
Its north side, where the exhibition galleries are concentrated, is perforated by recessed openings. The south facade, on the other hand, is completely made of glass, with views of the walls and the historic center of the city.
The skylight’s space frame structures are made with tension cables in steel that cover a distance of 30mts and light berths. Between the triangular pieces of glass that form the roof skylight, in the central hall, thin metal tubes were created that create a delicate solar shading, while they are used for acoustic and cooling purposes. Partly filled with sound absorbing material improve acoustics in the large space and in summer, if necessary fill with cold water to control the temperature.
The ceilings of some rooms are not visible from the outside as they are below the level of the walls. These are made with architectural concrete beams, with a maximum stretch of 29m
The floors of the galleries are made of natural oak with plaster walls.



