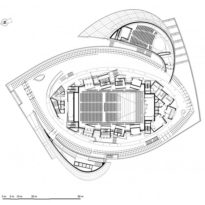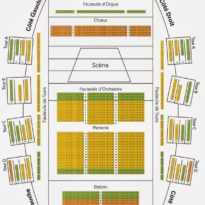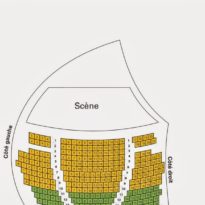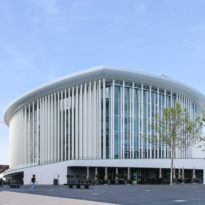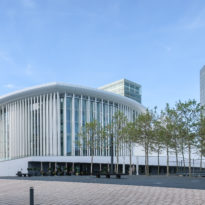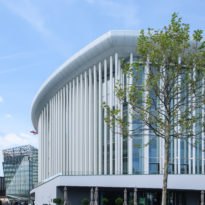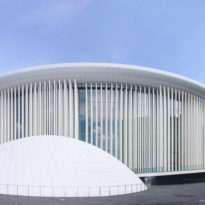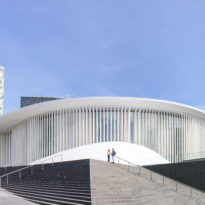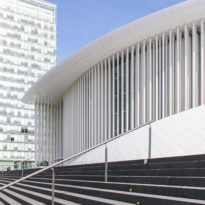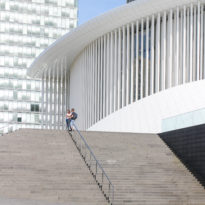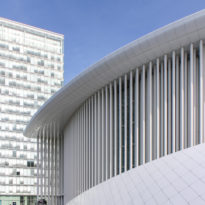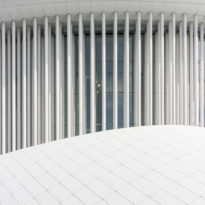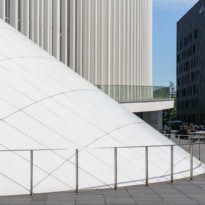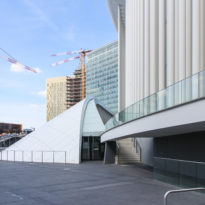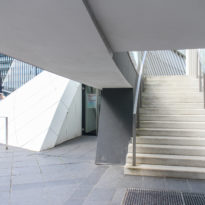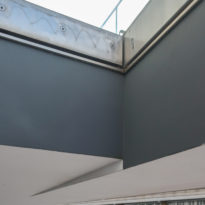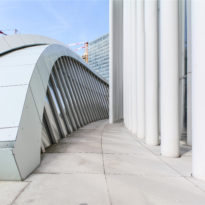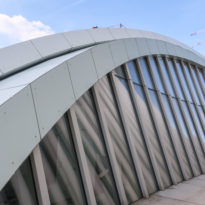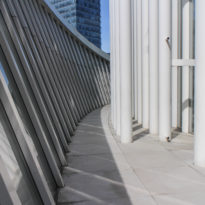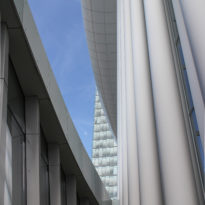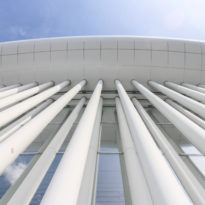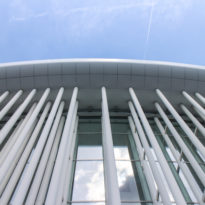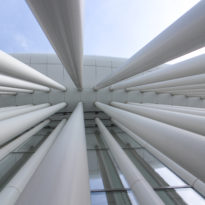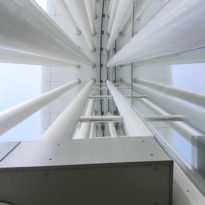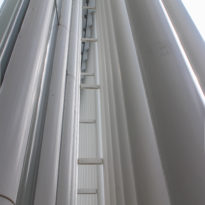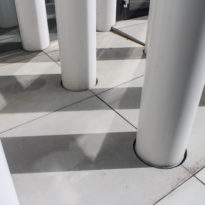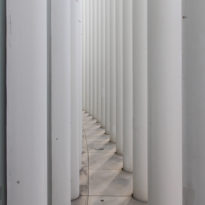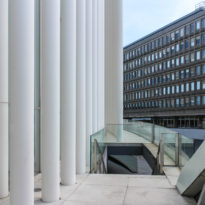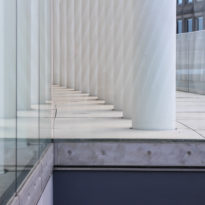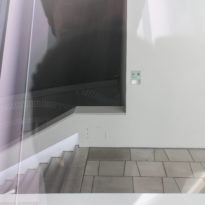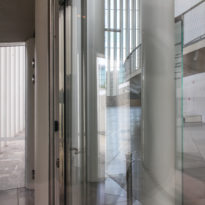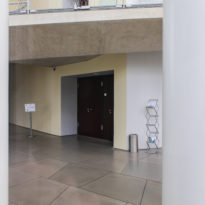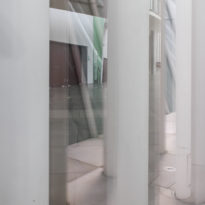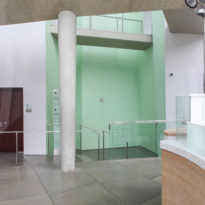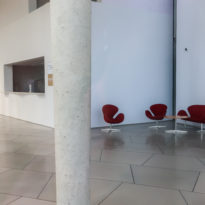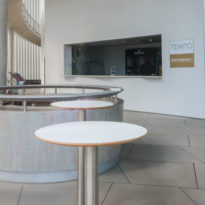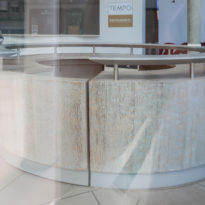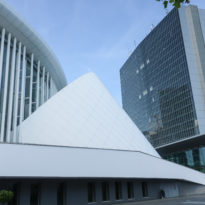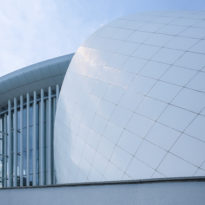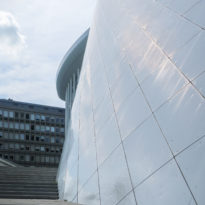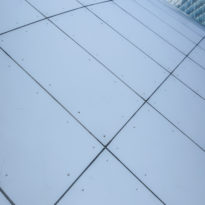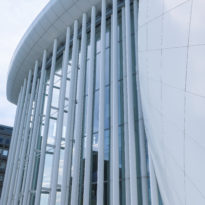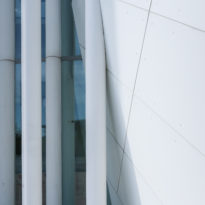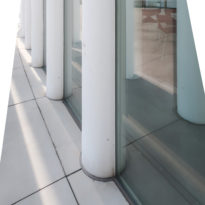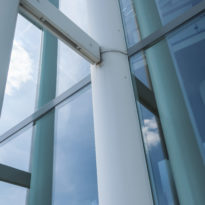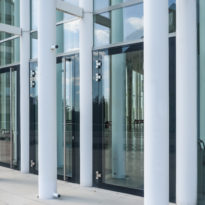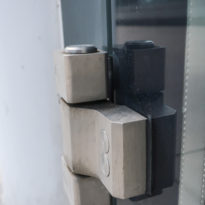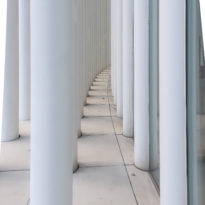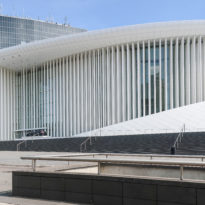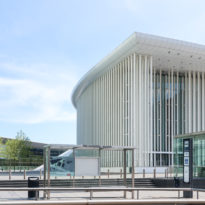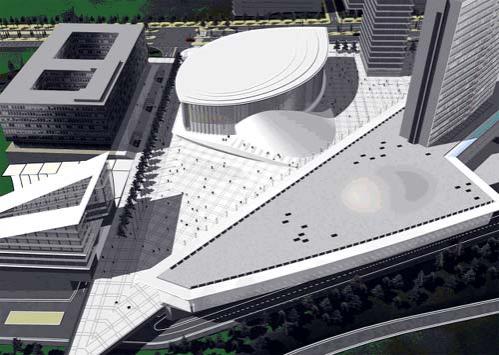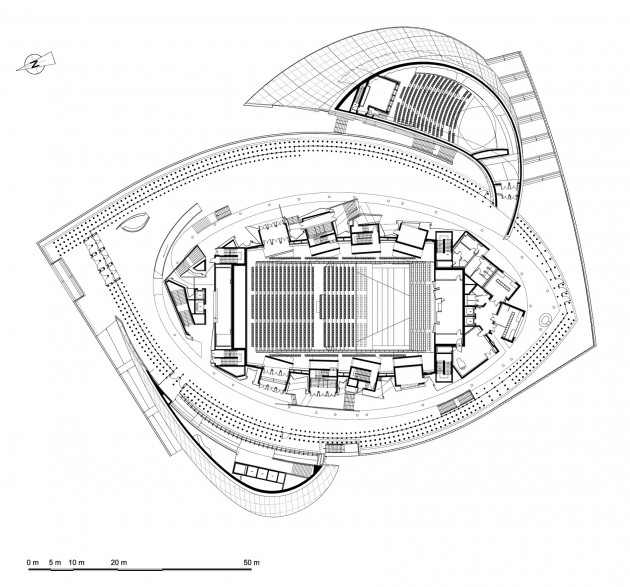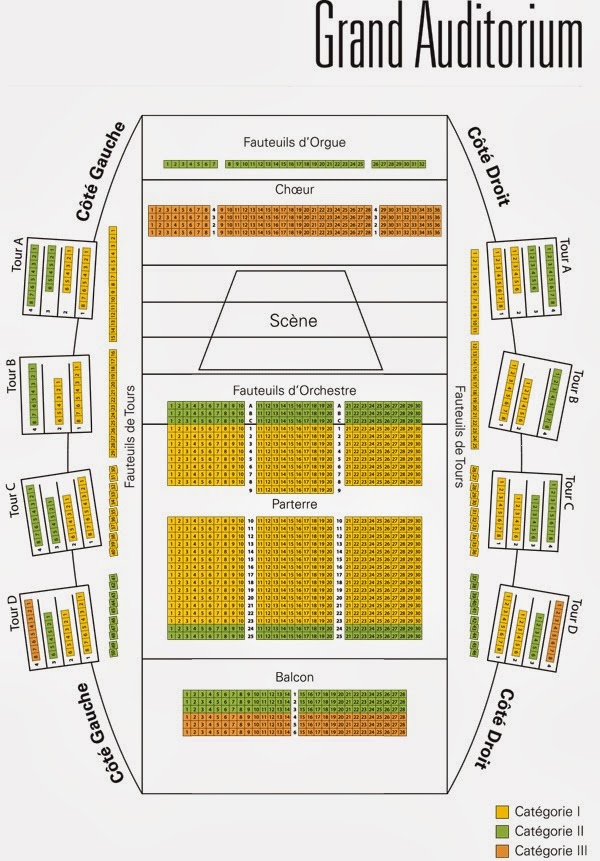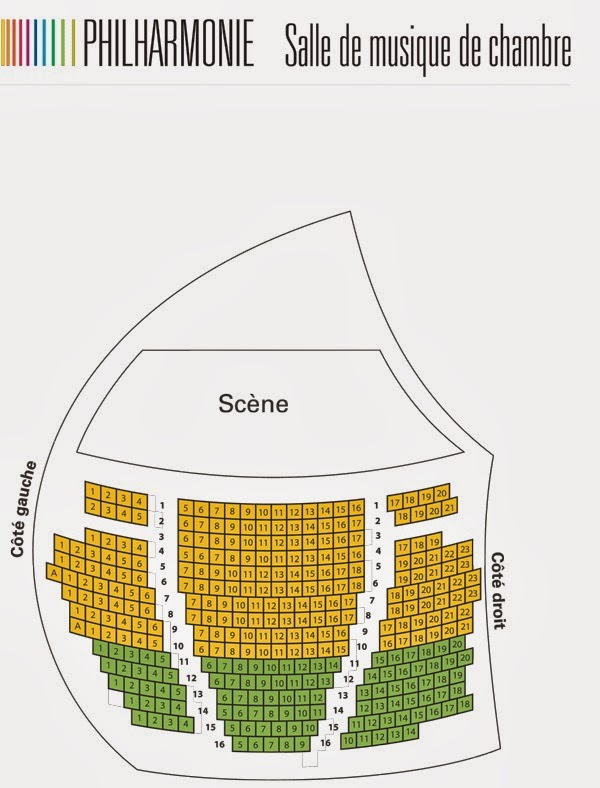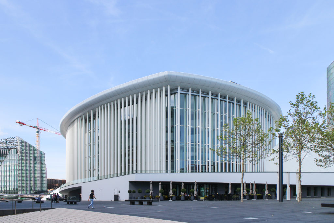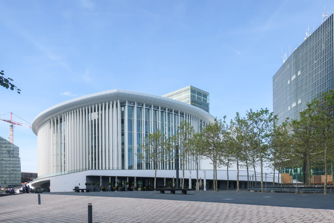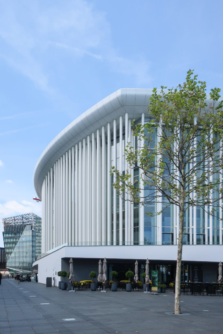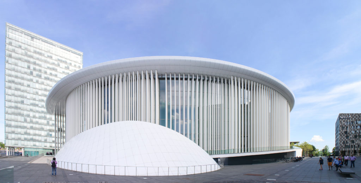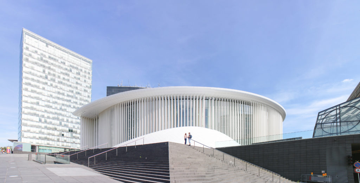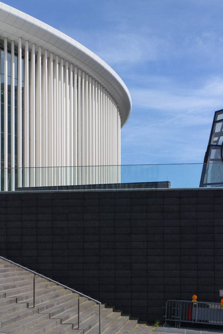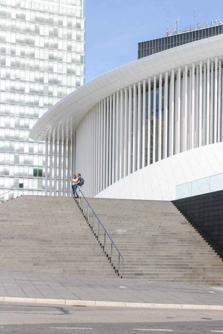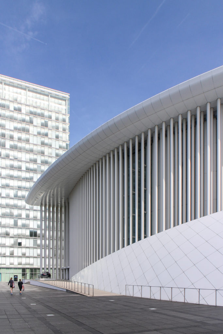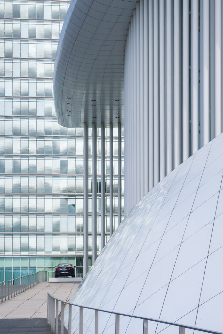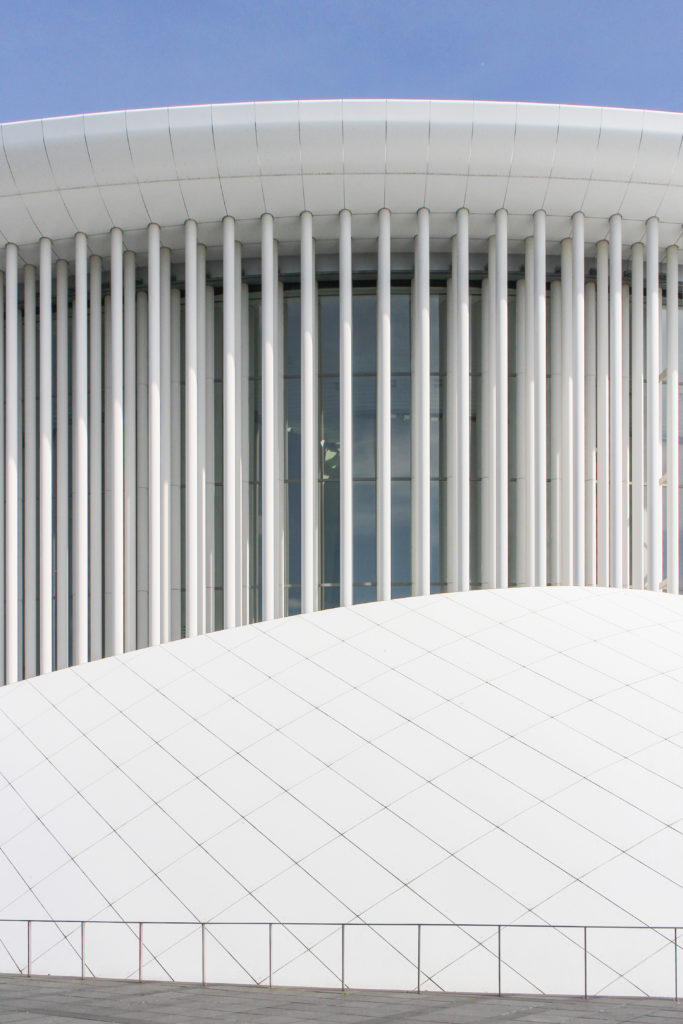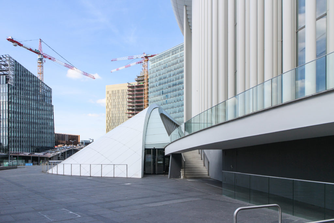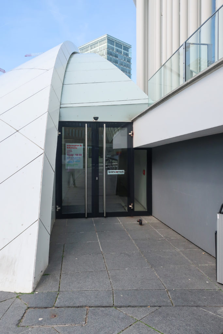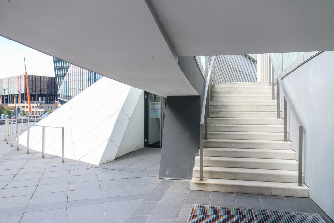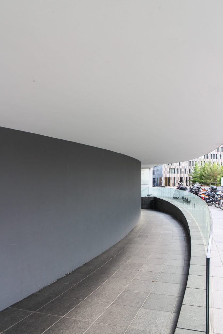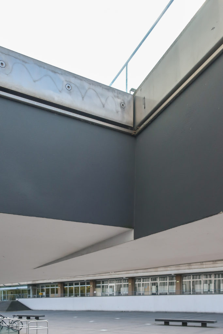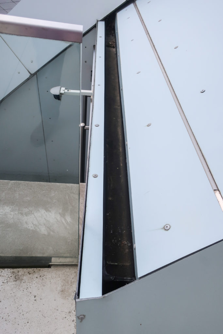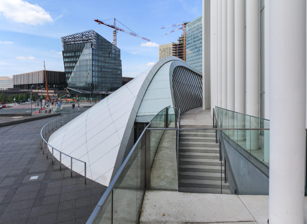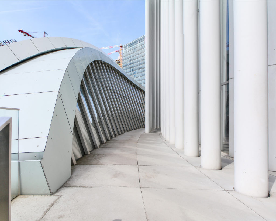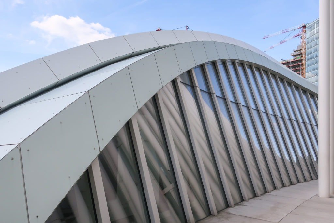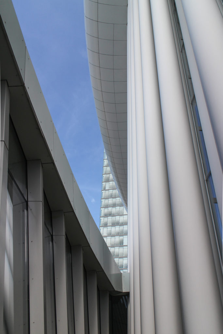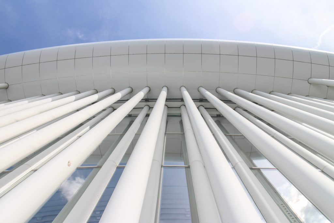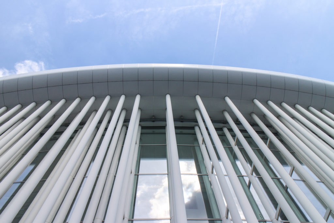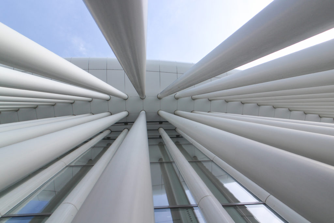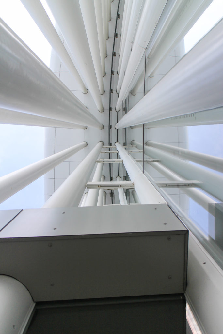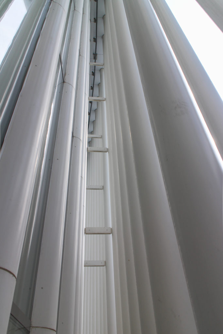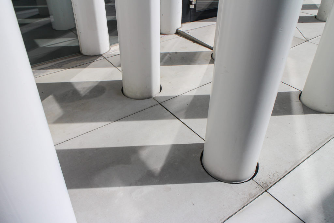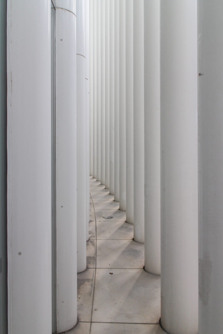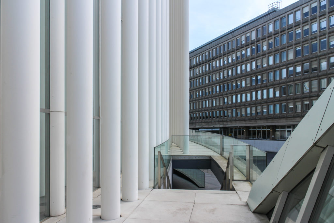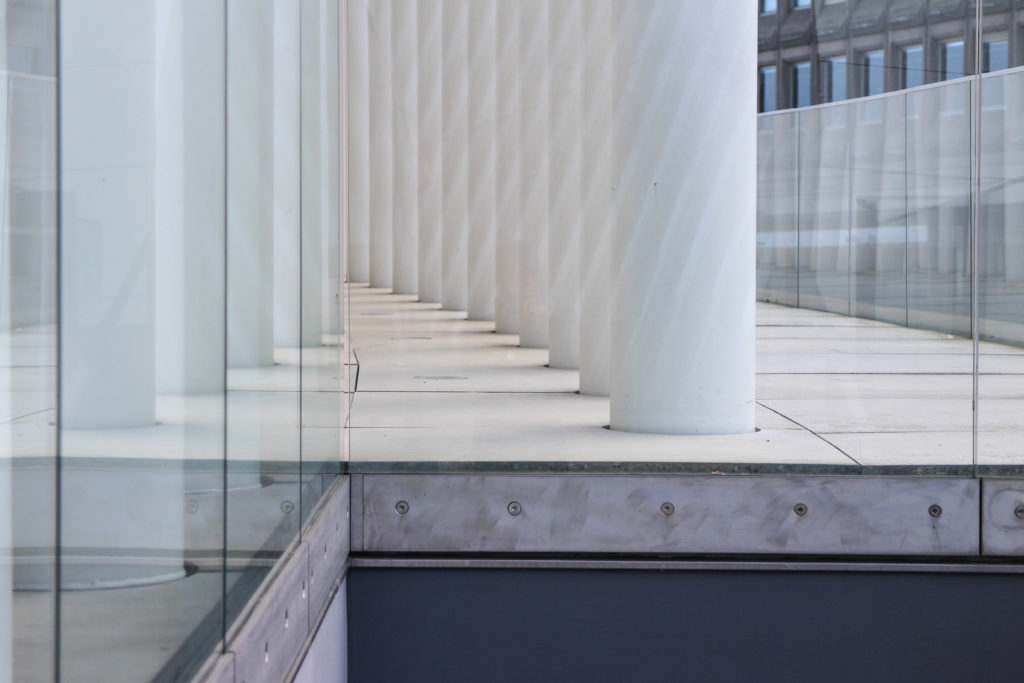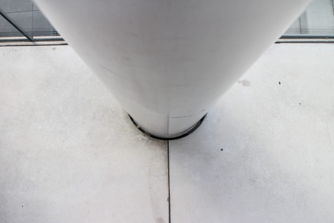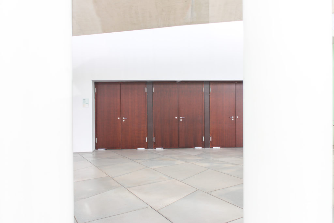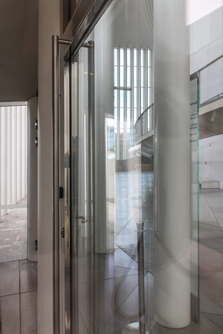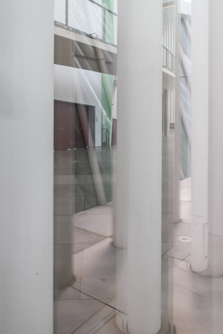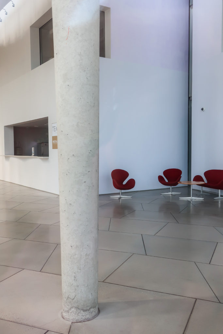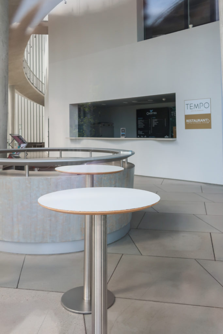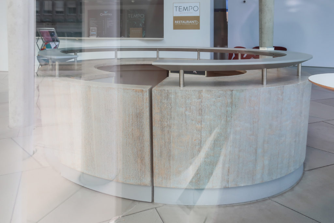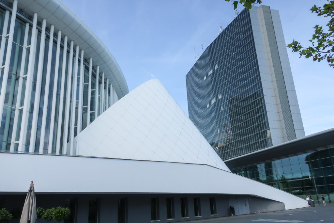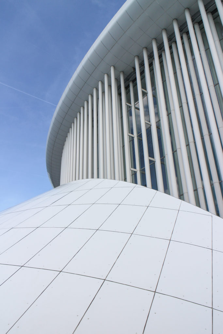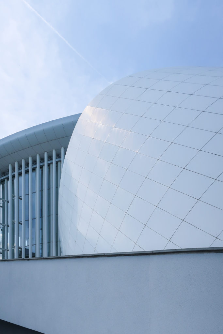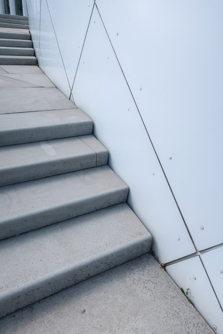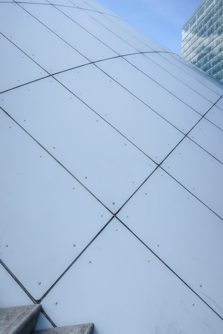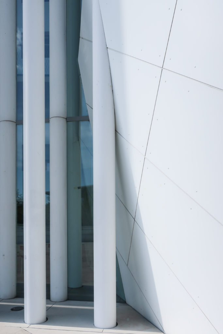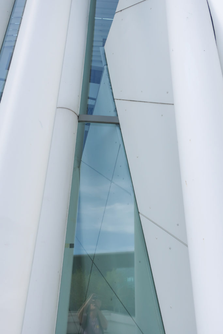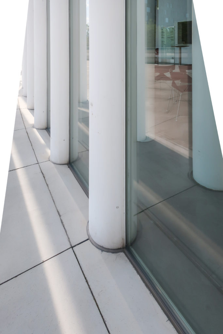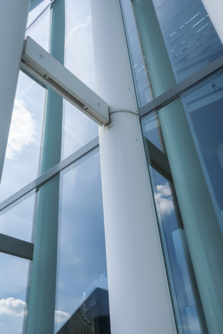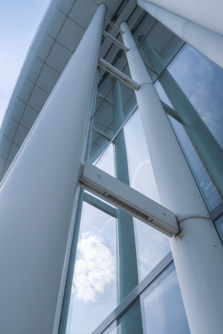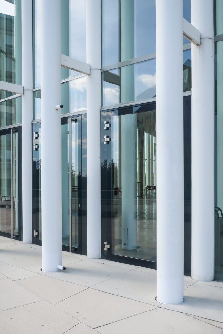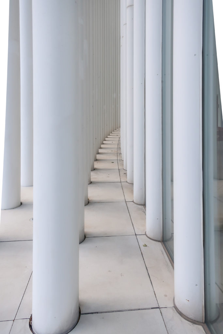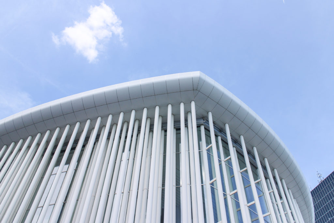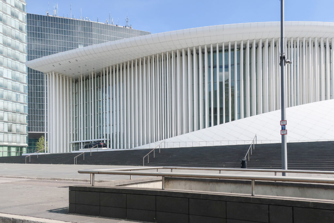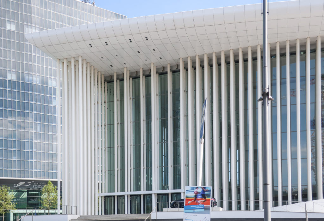Luxembourg Philharmonic

Introduction
The Luxembourg Philharmonic, also officially known as the Grande-Duchesse Joséphine-Charlotte Concert Hall, opened in 2005, hosting 400 performances every year and becoming one of the main concert venues in Europe.
Building
In 1997, the Christian de Portzamparc project was selected as a finalist in the international architecture competition launched by the Luxembourg Public Building Administration. Construction work on the new concert hall was carried out between spring 2002 and summer 2005.
Location
The Philharmonic building is located in the European District of the city, 1 Place de l’Europe, 1499 Luxembourg, on the Kirchberg Plateau. It occupies the center of a triangular site surrounded by European administrative offices and buildings.
Concept
Christian de Portzamparc designs the concert hall of the Luxembourg Philharmonic in the form of pisces. The visitor enters through rows of narrow and dense columns like a hypostyle hall. The lobby also dates back to classical architecture, with a peristyle shape and large stairs leading to the concert hall.
According to Alfonso Salgueiro Lora, photographer of the Philharmonic, the building looks like a whale that opens its mouth, and the columns are the bones of the whale.
Christian de Portzamparc wanted to plant a ring of trees that would be necessary to cross to enter the music complex, encouraging visitors to forget their surroundings. As there was not enough space to plant trees, the architect came up with the idea of a vast peristyle composed of 827 vertical lines that constitute a hall around the Grand Auditorium that, although it allows the light to filter, allows the public to forget their surroundings by not allowing a clear vision of it.
Spaces
Facade
In the design of Portzamparc facade it makes unusual use of the columns, incorporating 823 or 827, it depends on how they are counted, since some do not go from floor to ceiling. The striking white steel pillars are arranged in three or four rows that curl around the building and evoke numerous images for those who observe it, from organ tubes to the body of a fish. Some columns support a glass membrane, others serve for air diffusion and others transport oil that mitigates unnecessary vibrations and helps manage better acoustics within the building. At night, the structure is illuminated with changing colors.
Lobby
From the lobby, which receives during the day the light that filters through the columns and reminds of a cliff with light faults, you can access three auditoriums built with the most modern technology to allow you to obtain the best acoustic qualities for musicians and to the public. A long walkway leads to balconies and administrative facilities.
The Great Auditorium
This is the largest with capacity for 1,500 spectators and with access through ramps, stairs and sidewalks. The reverberation time inside is 1.5 to 2 seconds. The acoustics of the room was designed around the concept of a “shoe box”, being able to adapt to different musical demands with an adjustable acoustic reflector composed of three parts. Located on the stage, the reflector directs the sound towards the audience and allows musicians to listen better. The flexibility of stage curtains also influences adaptability according to musical demands.
The scenario that has 21 modifiable platforms allows numerous configurations. To overcome the limitations of a rectangular room and meet the optimum acoustic conditions, eight box towers are located around the room irregularly and contribute to a uniform distribution of sound
As in the Shakespearean theater, the public participates in the show with a stage visible from all sides and a choir area that can be adapted to additional seats. The upper part of the room can be opened or closed to adjust the acoustics, even the seats can be moved up or down. Deliveries of sets and materials are made below the stage.
Technical details:
- width 24 m
- height 17 m
- 1,500 seats
- depth 48 m
Chamber Music Room
The Music Chamber Hall is an external volume with a twisted petal shape to avoid sound focus effects and create a space that is wrapped around the central building. It has capacity for 313 people. Two rounded shell-shaped walls and the reflector placed on the stage guarantee optimum sound distribution. Visitors access the room through a walkway that borders the curved wall.
Discovery Zone
Located in the basement of the Philharmonic, the Espace Découverte stands out for its technical equipment and great versatility, it has 120 seats. Its acoustics can be modified thanks to the removable walls. This space is used for experimental and electronic music, projects in the field of cinema, art or video, for workshops and for a large number of concerts and performances for children and young people.
Materials
Pipes
In addition to replacing the ring of trees originally designed by the architect, the colonnade surrounding the Philharmonic fulfills different functions. Steel tubes between 17.5 and 20 meters, with a constant diameter of 323mm, share these functions. The outer row supports the cover, the middle crimp the glass wall and the interior is intended for air conditioning, circulating the air.
Exterior columns
Of the 411 exterior columns, 240 are bearing and have an integrated shock absorber to avoid the phenomena of vibration and resonance in the absence of bracing. The weight of these columns varies between 767-2190kgs and the thickness of the steel between 5-14mm. The remaining 171 non-bearing columns also have the shock absorber due to its height and exposure to the wind. These weigh between 688-790kg and its thickness is constant, 5mm.
Intermediate columns
The 230 columns that support the glazing are assembled by welding around a square steel bar, 80mm side, and solid. This mooring prevents the need for integrated shock absorbers. Their weights vary between 3572-4141kgs.
Interior columns
The remaining 205 columns, placed inside, only house ventilation pipes with their corresponding insulation. They have integrated shock absorbers and their characteristics are the same as those of the non-bearing outer columns.
Other materials:
The Philharmonic has a glazed area of 5,000m2 and 2,500tn of structural steel have been used
Organ
The Philharmonic organ was designed together with the architect Christian de Portzamparc to match the interior of the main auditorium, becoming something more than an object in the room is a striking design piece in its own right. It was built by the German company Schuke.
Every two years it is tuned, while every ten years a thorough cleaning of the instrument is necessary.
Video

