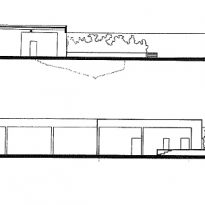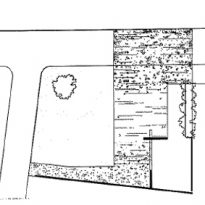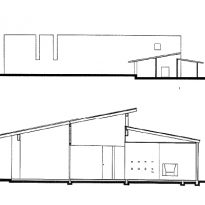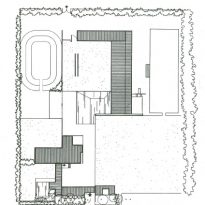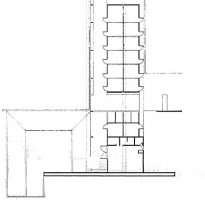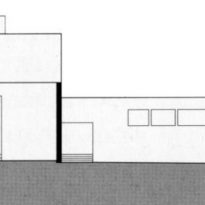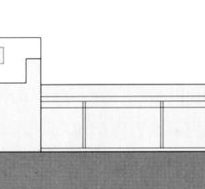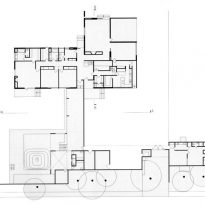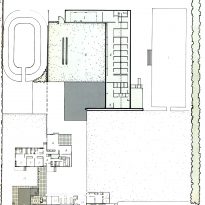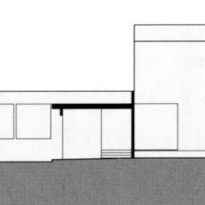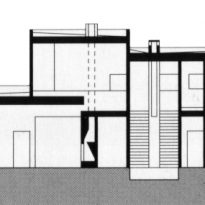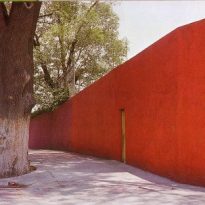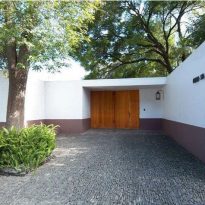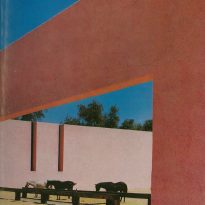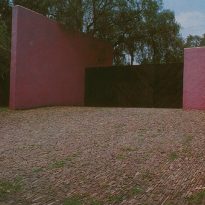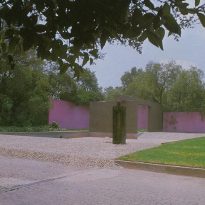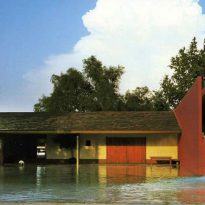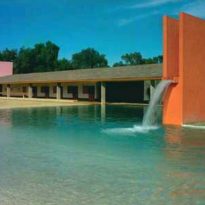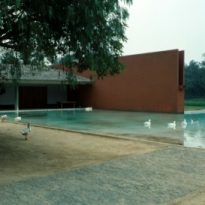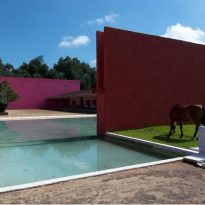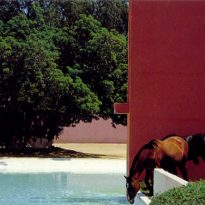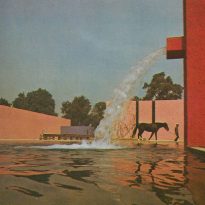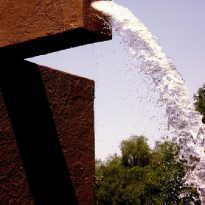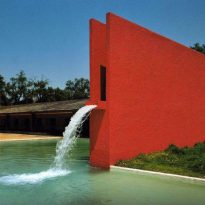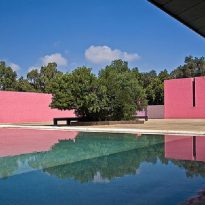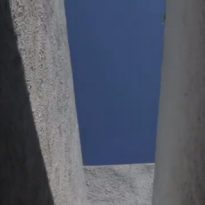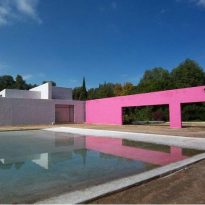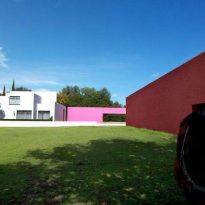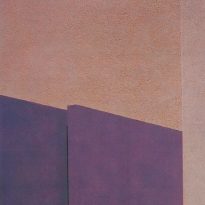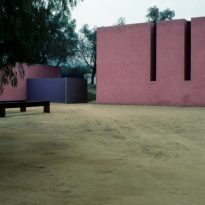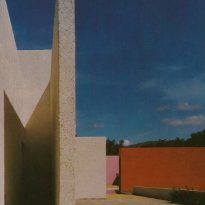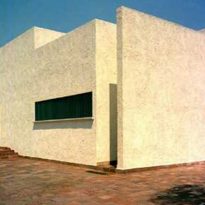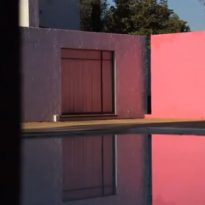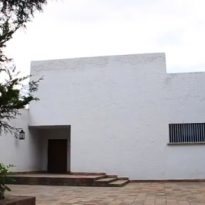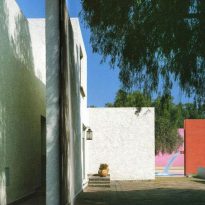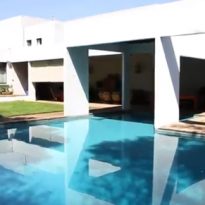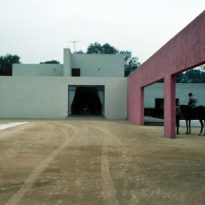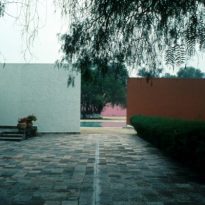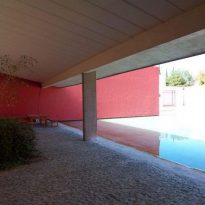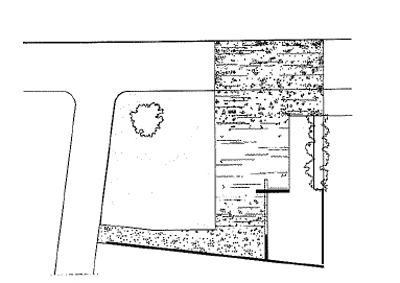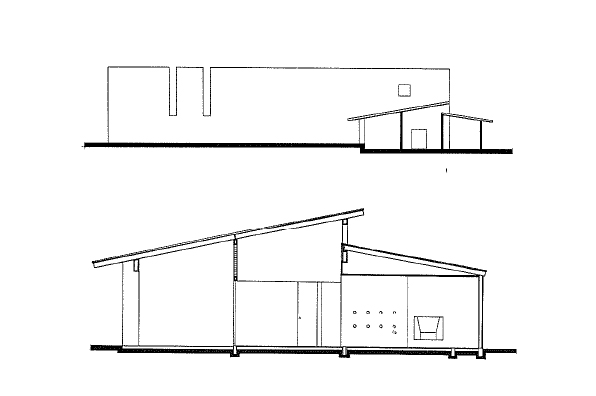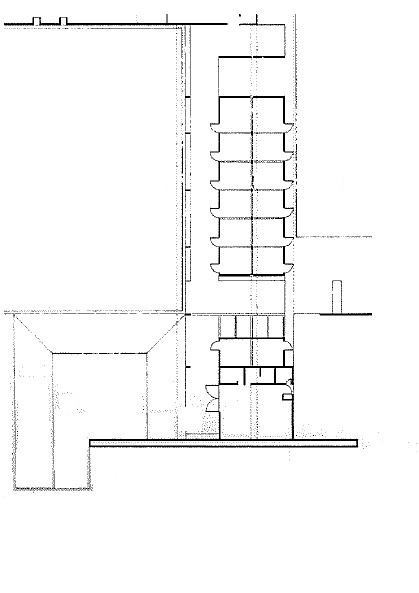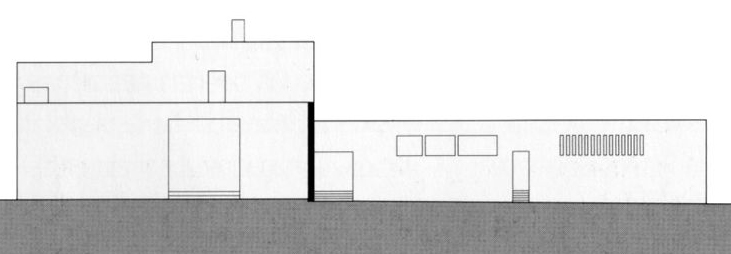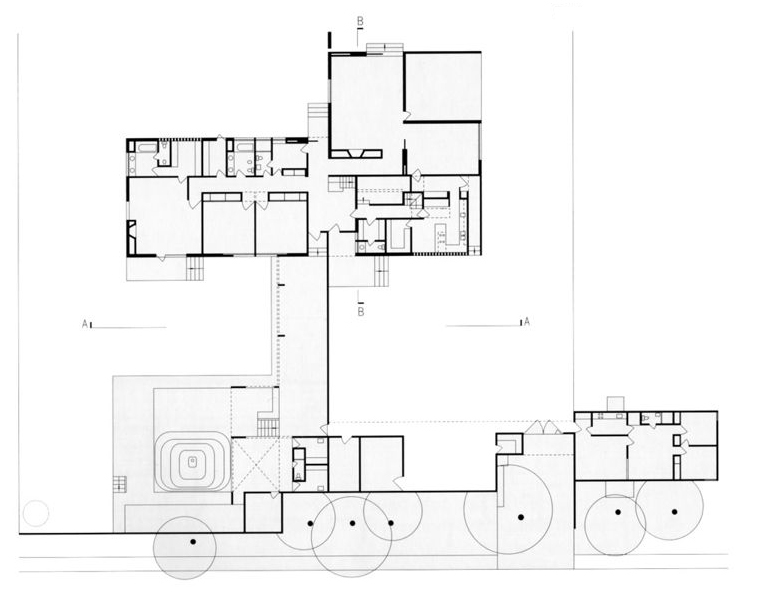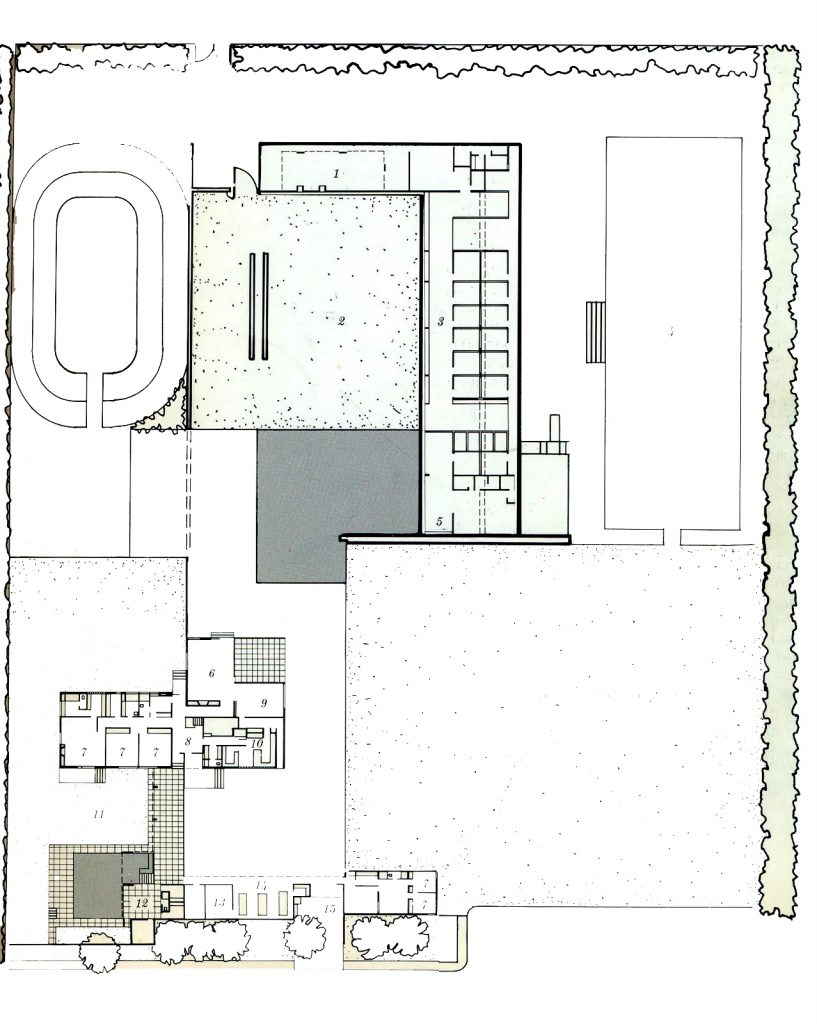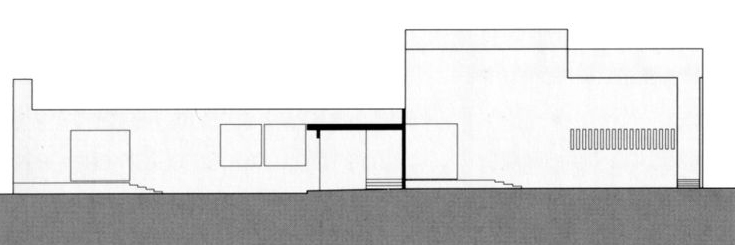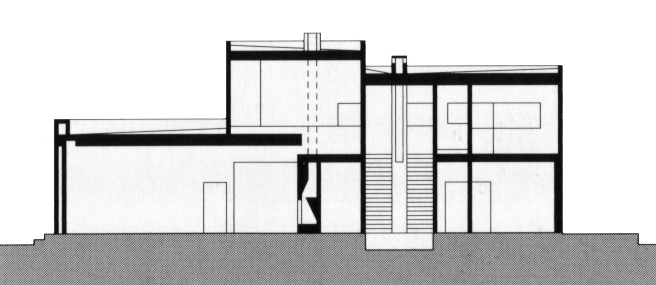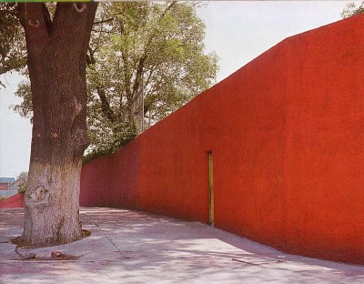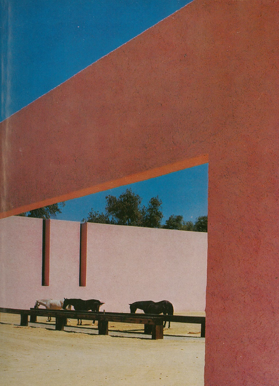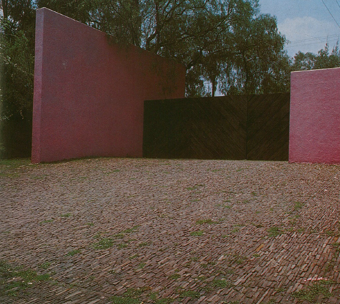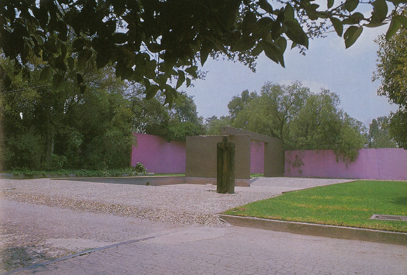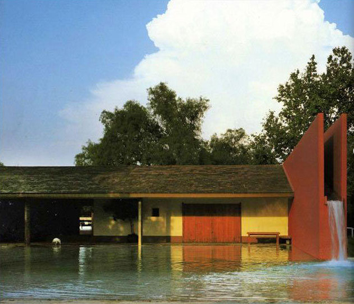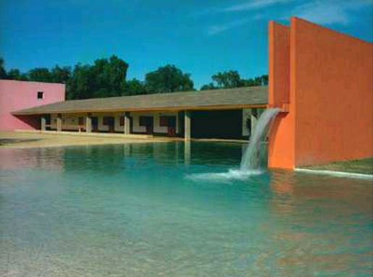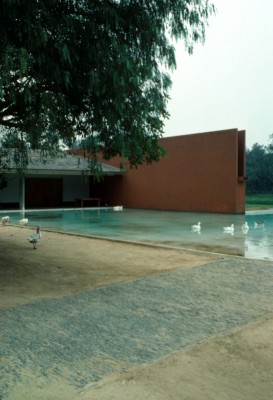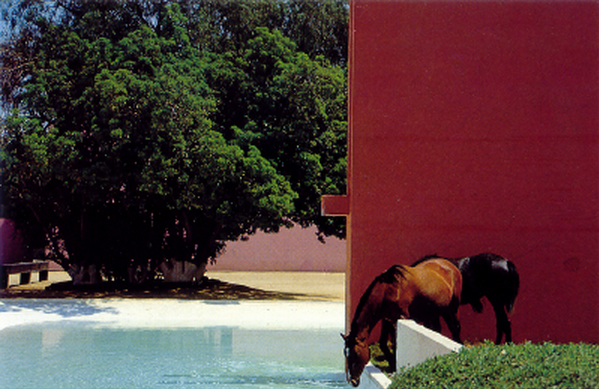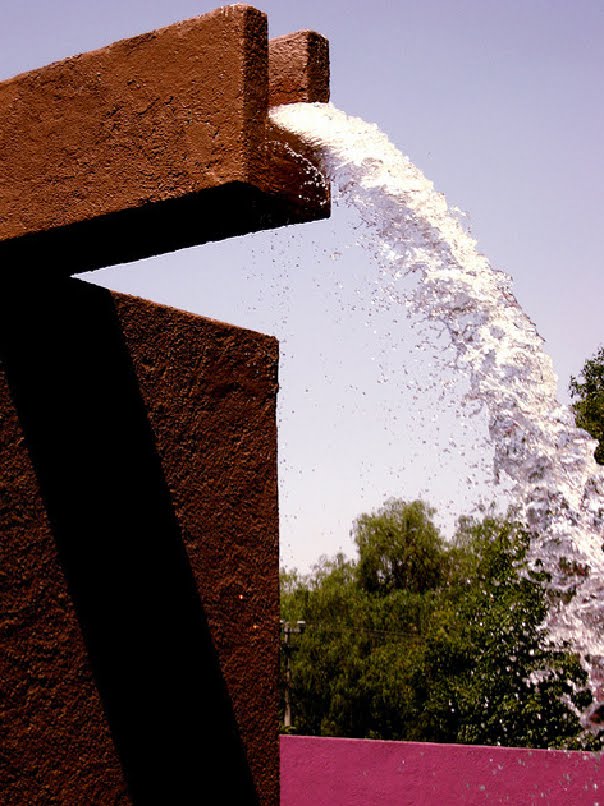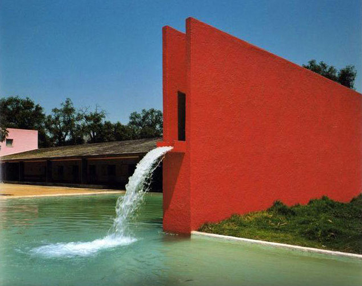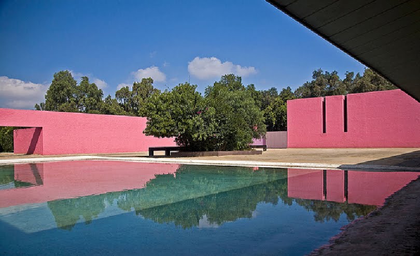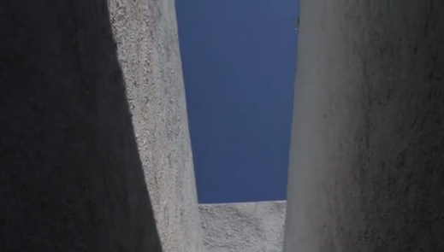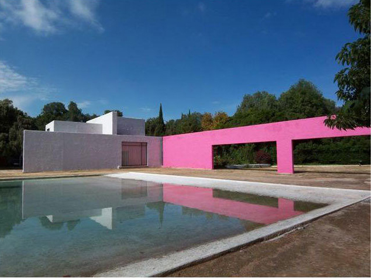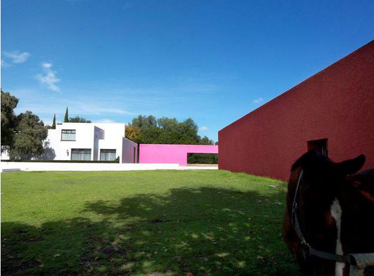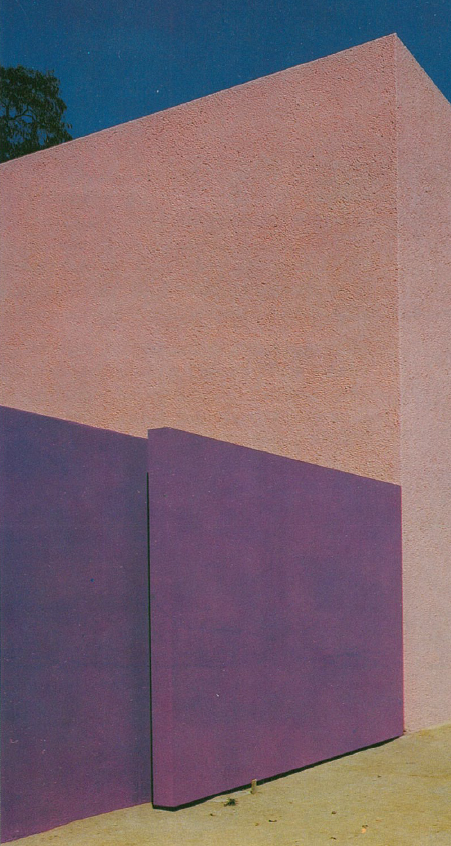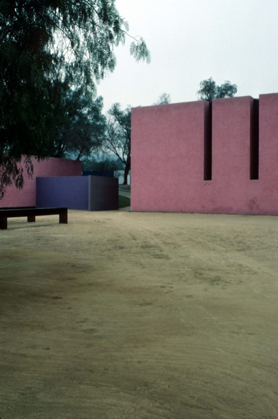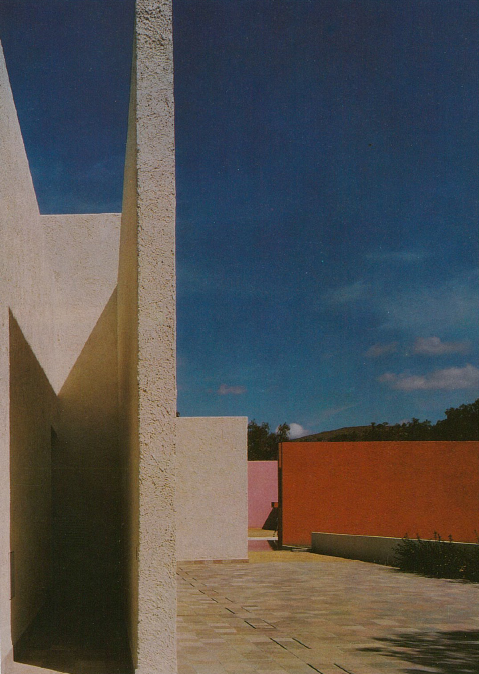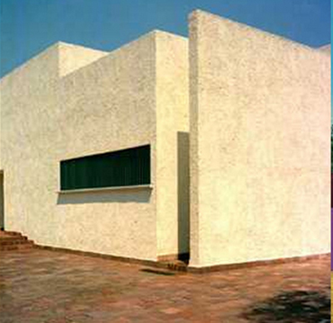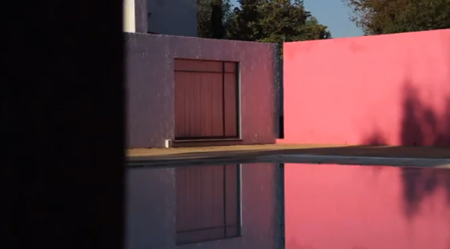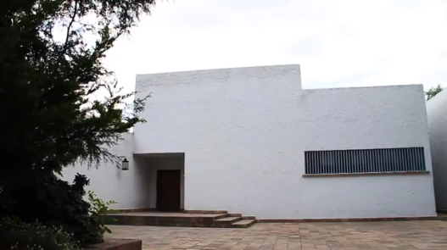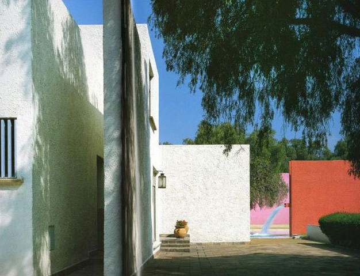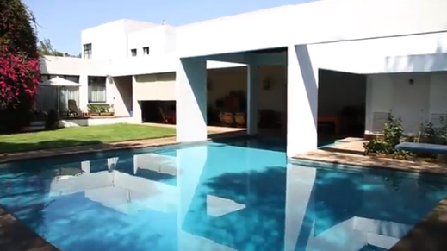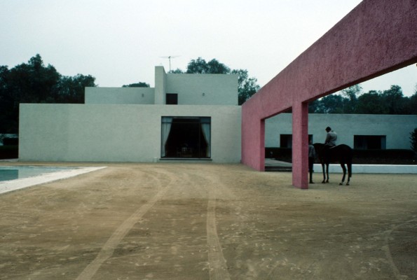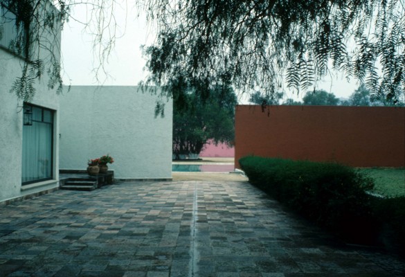Los Clubes – Cuadra San Cristóbal y Fuente de los Amantes

Introduction
Luis Barragán was in love with the vernacular architecture of their homeland with its massive walls, small windows and lush gardens, but was also deeply influenced by Le Corbusier whose work studied on his trip to France in 1932. The two trends are represented in his works, the first houses designed in Guadalajara in the 20s and the second for affordable housing buildings designed in 1930 in the Mexico City.
In its post-World War II work, the two trends converge in a personal style that critics usually apply the adjectives “emotional”, “surreal” or “mythical”. La Cuadra de San Cristóbal and the rest of the project up to the Folke Egerstrom family in a suburb of Mexico City is a good example.
En this new phase of his work, in the north of Mexico City, the architect Luis Barragán lifts two sculptural groups, both in public spaces. The Satellite City Towers 1957, built as a symbol of the new urban housing development in Mexico City, the first “Saltélite City”. The second, 1964 a room for riders, Clubs, and both, according to the architect Fernando González Gortázar, Barragán taught us to see the sky, its “open spaces” are always closed except upwards.
A late 40 Barragán Mathias Goeritz know who exposes the technique of “emotional architecture” which will be assumed by the architect from that moment, as a fundamental principle of its design.
Situation
to
The Los Cubles project, comprising Egerstrom House, the Blocks San Cristóbla and the Fountain of Lovers, was developed for Folke Egerstrom family, dedicated to the training of thoroughbred horses, on a plot of 7.5 acres located on the street Manantial East 20, Atizapan, a suburb of the Mexico City.
Concept
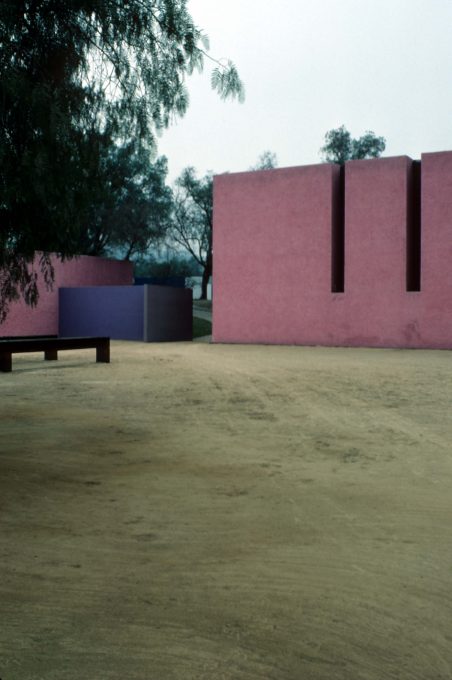
Having taken the art of “emotional architecture” induced by his friend Goeritz, it is not difficult to find in the works of Barragán functional spaces without any particular order, but poetic enough to achieve what the architect has always sought… ” embrujar places “…
Its loaded with symbolism, creates spaces that do not exist elsewhere, architecture moves through the water, geometric abstraction and color planes. In their synthesis exposes fundamental questions of life, man and woman united by love, the landscape of the geometry created by man and moved by his hand leads to architecture. The elements that represent those symbols: man is the strength of the horse, the woman’s elusive and changing water, landscape horizontal walls that limit the background and contrast with the lawn close-ups, the geometry is perfectly regular plane holds the aqueduct and porch beneath, cutting cleanly space.
To Barragán, horse lover, this animal symbolically represented an aspect of humanity and knew how to communicate this idea unequivocally in Clubs, which is difficult in the field of architecture due to the nature of the concept. Red, pink and purple colors are reserved for horse field, whereas the human sphere was painted with a neutral cream color. Although, maybe there’s another way to interpret San Cristobal: just as a single dwelling, designed for two animals, horse and rider.
Spaces
The partition Clubs, is formed by the Cuadra San Cristobal (stables), the Egerstrom House and the Fountain of the Lovers. The plot size allowed Barragán each of the parties occupy their own space within the site.
Outer space between the house and the street is divided by a long wall with a garden on one side and the service wing to the other. Side garden, flat-roofed porch provides a shady haven for swimmers pool, located at the southern end.
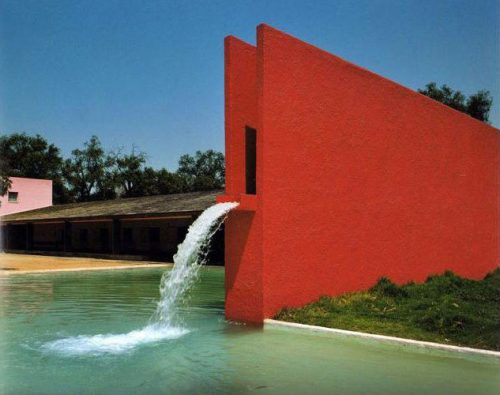
Source Lovers
In 1964, with 62 years in the Fountain of Lovers, Barragan leaves his artistic testament. With this source creates a public space within the fractionation Clubs, also designed by the architect to use a group of riders.
With this embodiment Barragán is expressed through symbols, summary of a life of contemplation that opts to reach abstraction. “… Because what the architect does, so the architecture can be a great art, is precisely to create spaces that did not exist somewhere…” (Ramón Xirau)
The source is not decorative, it is actually a pool for horses. Barragan said about it: “….the depth of the pond’s calculated for passing the horse to reach the water to the belly….”. The rider accessed by a side road with a pink wall on its side and front architectural geometry. Arriving at the pool listening to the sound of water cascading. The horse enters the sink to soak and communes with the feminine essence, water, leaving the fact perpetuating life has again been consummated, and expressed through the staging of Barragán.
The source a white wall that physically does not support anything except its own weight and whose spatial function is only off the trail for riders appears.
Cuadra San Cristobal
At 80 meters, approximately, of the source and the northern and widest part of the farm, the stables were built, called Cuadra San Cristobal, which are part of the same project with equal treatment and programmatic elements regulation. Water and tones of its walls linking both projects with a highly expressive character. The width of the walls adds depth to the openings and porches, barely hint gardens but categorically, like the Satellite Torres, pointing to the sky, with colors that contrast with the abstraction of the elements.
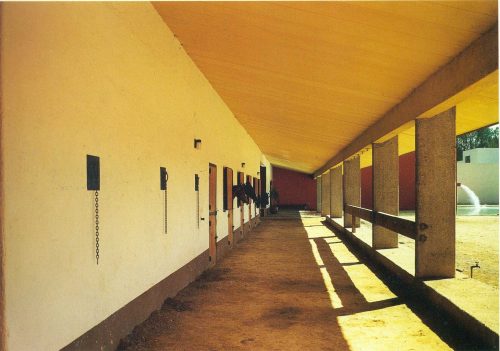
The row of cute stables at the rear, with street and into the farm out to a porch with pitched roof hanging around creating an overhang width. Angle with the stables is the barn, with high painted pink wall. A long, low wall, also pink, closes the west side of the courtyard and reaches the house, through it, at least conceptually. Two openings in the wall, facing the pool for horses, leading to a small field exercises.
House Egerstrom
The relationship between interior and exterior spaces is the main interest of this property consists of a set of cubic shapes, covered with white stucco with square holes as windows. He designed in collaboration with architect Andrés Gasillas, is one of the largest homes designed by Barragán.
This house, like many of his earlier, presents a blind street facade, defined only by high wooden doors, remaining hidden garage and other services. In the garden is connected to the pool through a porch, the end of which stood a dressing room for swimmers
An entrance hall divides the house into two main blocks. In one, low rise with a flat roof, the three bedrooms are located. At the other a living room, dining room and kitchen. The living room communicates through a small side door with a square courtyard enclosed with high walls on three sides and to the north a large window from floor to ceiling opens the views of the garden, the fountain and the stables. Each of the sides of the house enjoys different views, colorful and bright.

The housing typology developed by Barragan is square in plan and quadrants are repeated conceptually to create the main structural system of the building, built with brick, plaster and mortar. The stables and housing rose flush with the ground, and only inside some of the floors are raised above ground level.
The architect was a master of light, the careful placement of windows and space openings, allowed him to control the amount, direction and color of the same, softening during the day and filtering it through shades. The building is dressed in colors to indicate the Mexican baroque tradition along persistent and high walls which are arranged around the lakes.
Water is a recurring motif in the work of the architect, the result of colonial influence, but not limited to wells or characteristic aqueducts of the time, but creates real sculptures for your travel, parts pos yes you alone are true works of Art.
In this masterpiece, Luis Barragán emphasizes the material found in nature to create a work of art. He worked to transform and manipulate the positive and negative volumes of the composition. The dual screen wall that creates the waterfall at the source is a perfect example of how two separate joint planes merge, allowing water to flow over the composition and merges from the core of the house, allowing the reflection of the bright color of the walls, creating an illusion of space and unity.
Video



