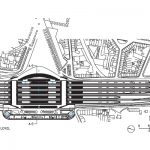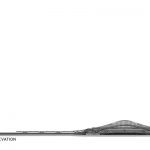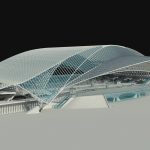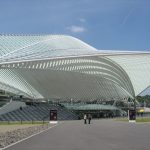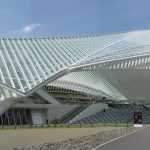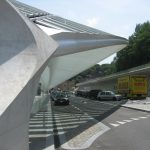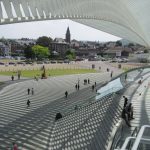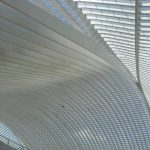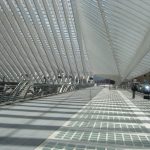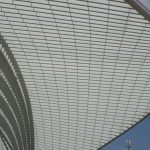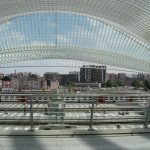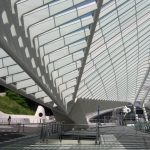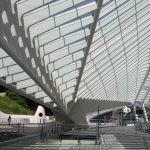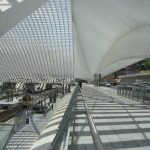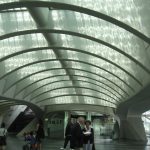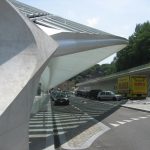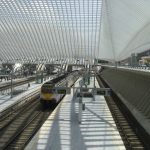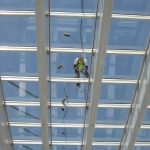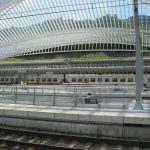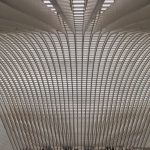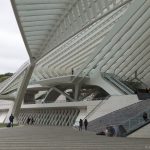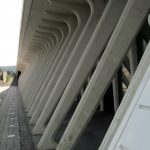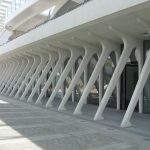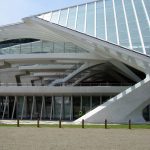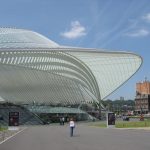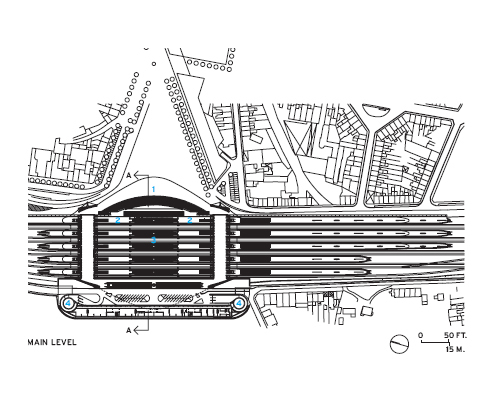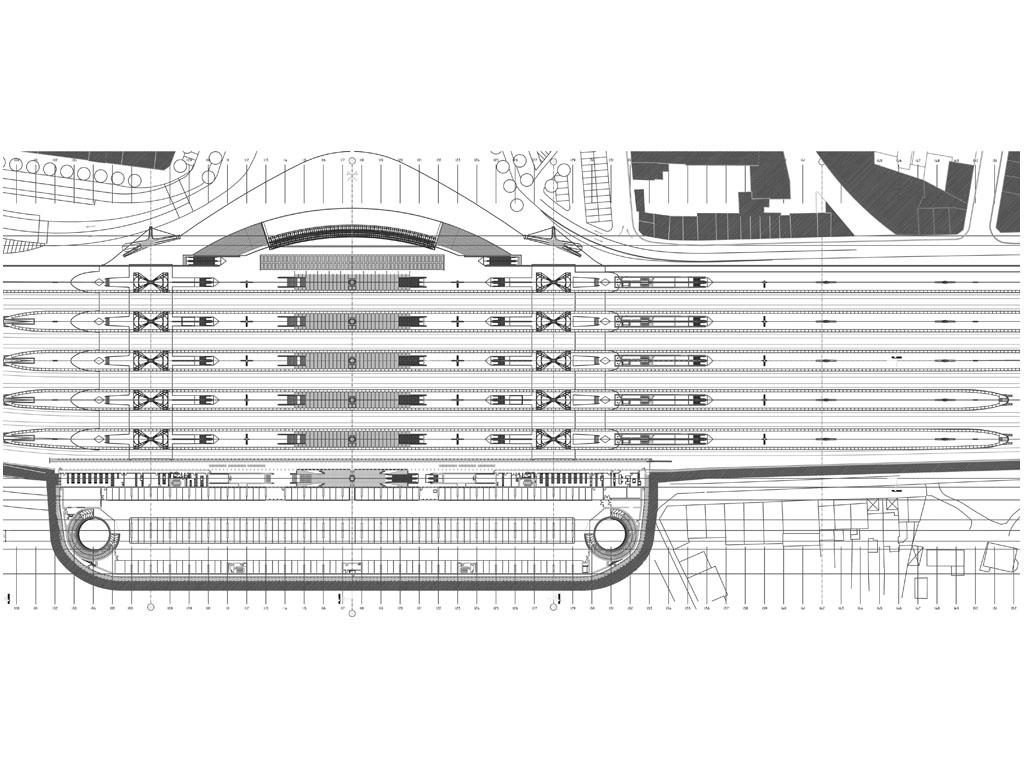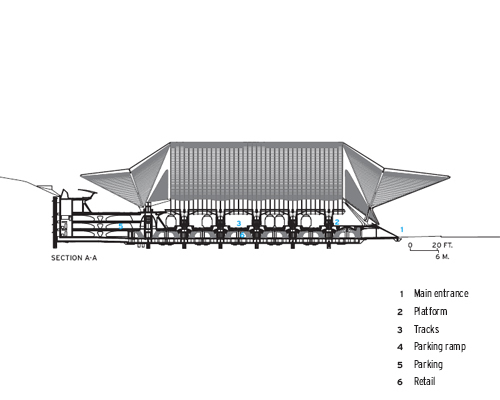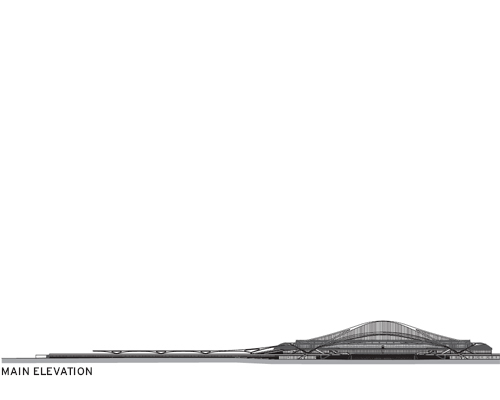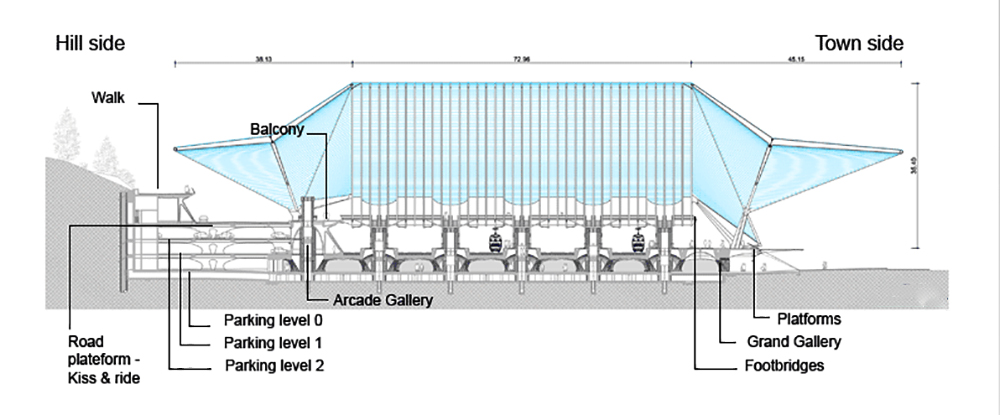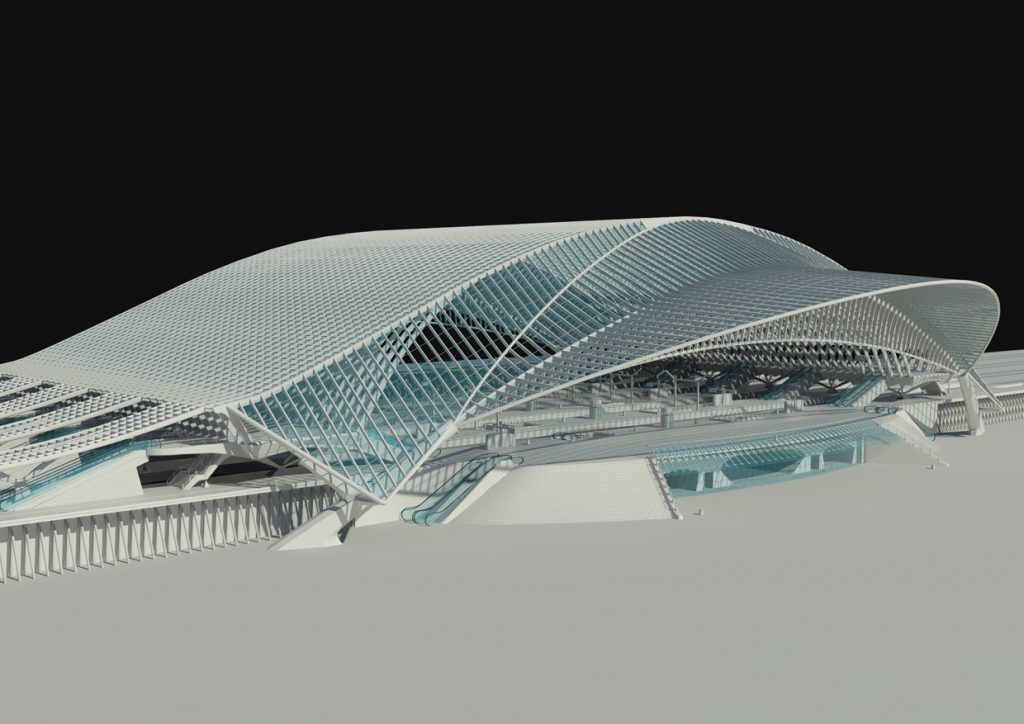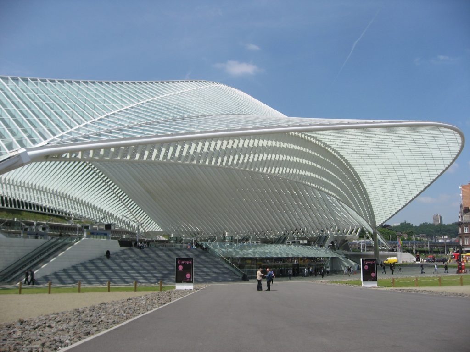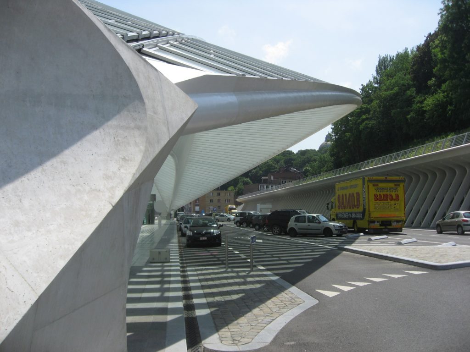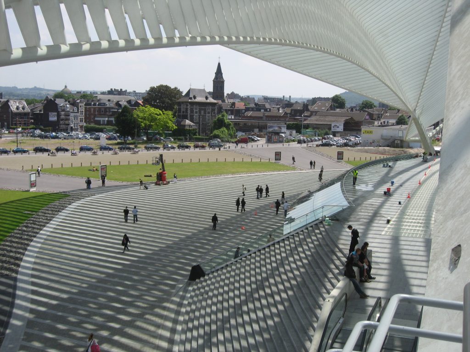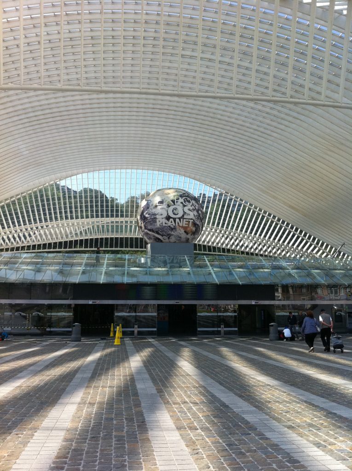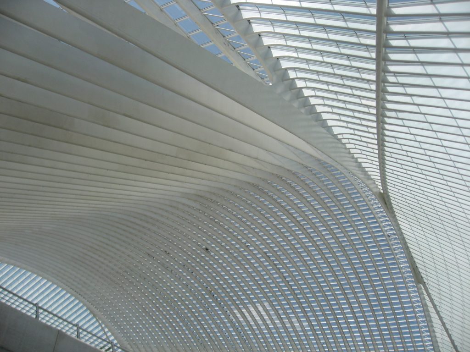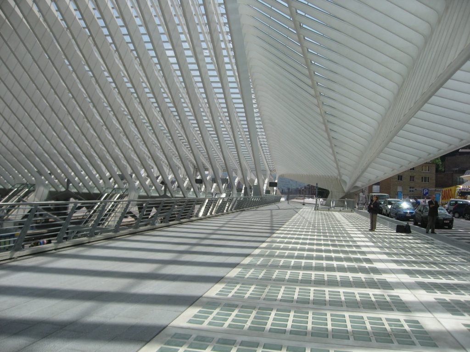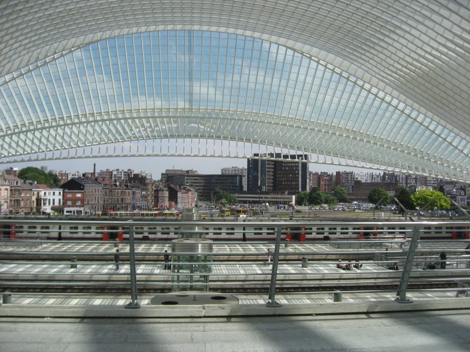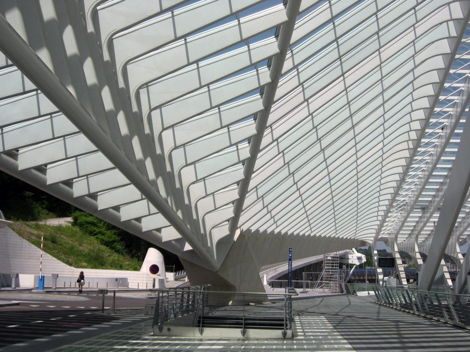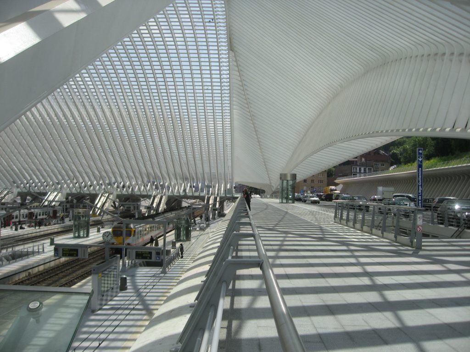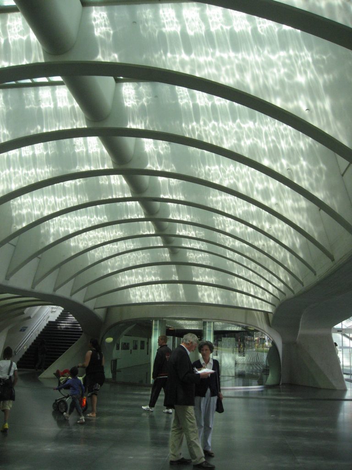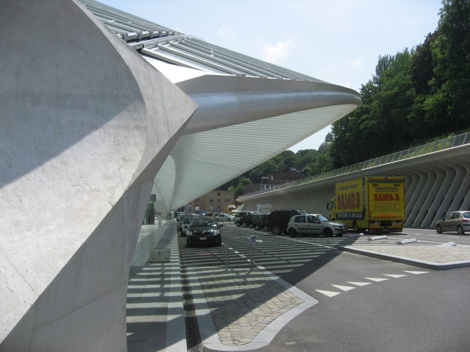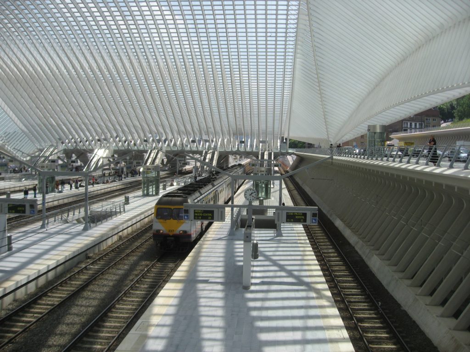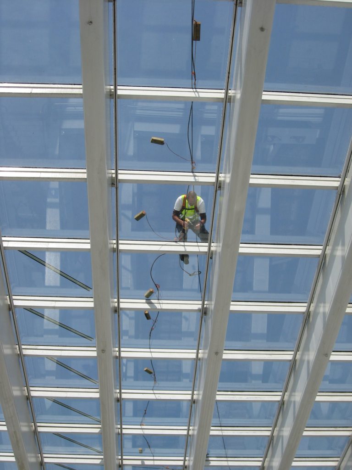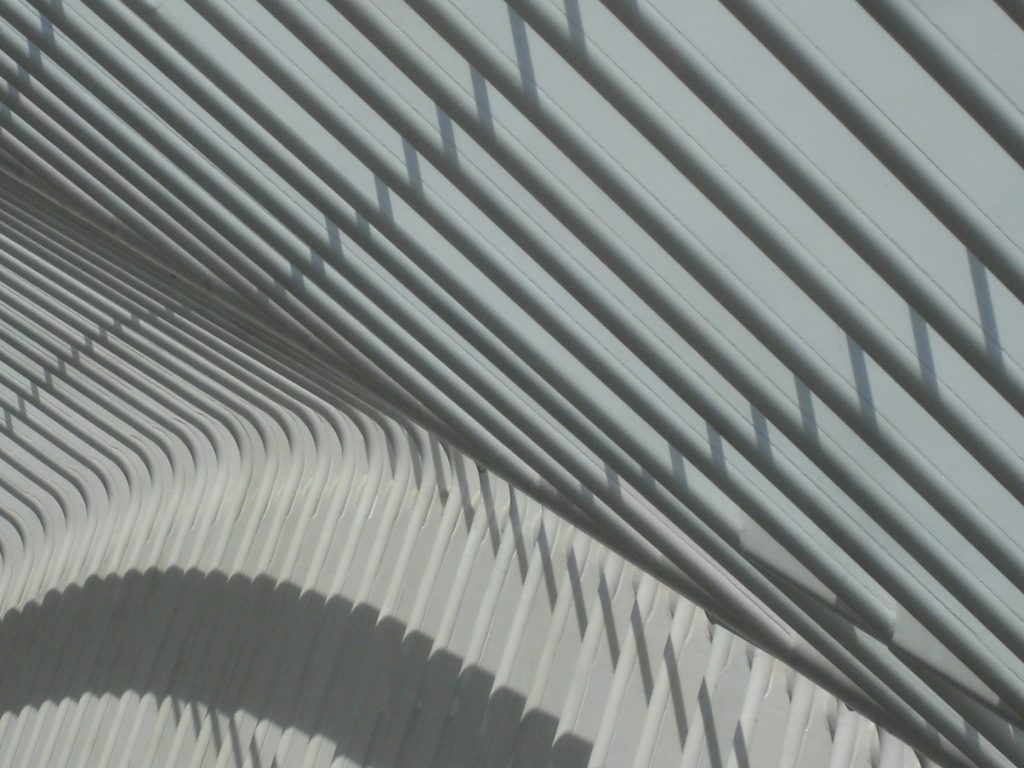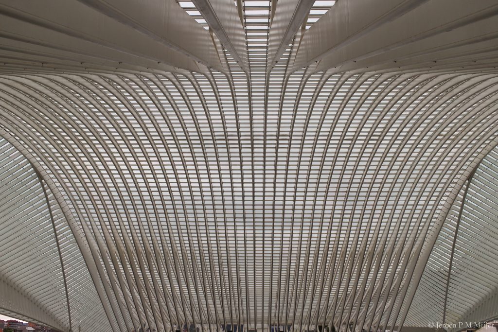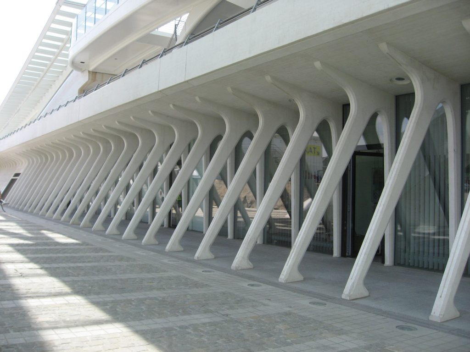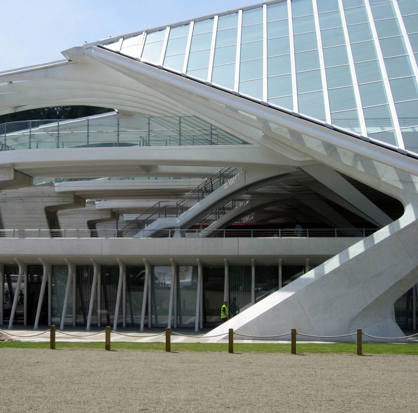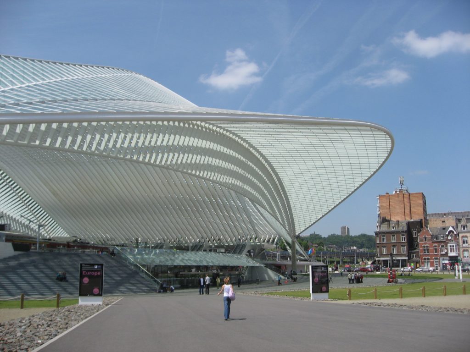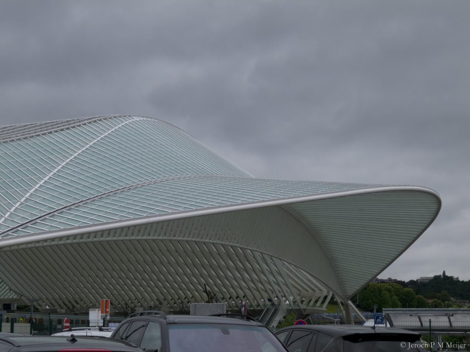Liège-Guillemins Railway Station

Introduction
The architect Santiago Calatrava was chosen by the Euro Liege TGV SA railway company in Belgium for the modernization of the LIÈGE-GUILLEMINS station in Liège. In addition to catching up on the fulfillment of the necessary railway requirements to position Liege in the heart of the high-speed network in northern Europe, the railway company wanted the new station to offer an aesthetic that was a reference for the city. The Calatrava project, monumental, expressive, airy and transparent, fulfilled these requirements widely. The construction was carried out in several phases, since the old station adjacent to the new one remained in operation throughout the works, with half of the tracks in use.
Location
The Liège-Guillemins station that remained at its historic site, 2 Place des Guillemins, Liège, Belgium, links two areas of the city that were previously divided by train tracks. On the north side is a deteriorated area designed with the typical scheme of the nineteenth century and in the south, on the slopes of Cointe Hill appears a more residential, less dense and landscaped area.
After the restructuring and renovation of the station, the city of Liège became an important node in the European high-speed rail network, linking England, France, Belgium and Germany.
Concept
Calatrava designed a building, 200m wide, without facades, relying on the roof as a refuge and its identity. The project was marked by transparency and dialogue between two neighborhoods, one residential and the other urban, building bridges between them, separated in the past by railways. As the station has no facades in the classical sense of the term, the station-city permeability is very strong. Calatrava’s design links these two areas with a passenger terminal built symmetrically around a northwest-southeast axis whose monumental roof becomes the project’s facade.
Spaces
The station, with a dome 200 m long and 35 m high, has 9 tracks and 5 platforms, three of them with 450m long were equipped to receive high-speed trains, the other two are 350m long. At the time of its construction, all the access roads to the station were modernized due to the arrival of the high-speed train. The arched roof of the terminal building extends over the five 145-meter train platforms and is extended by two lateral canopies.
The station is organized vertically on three levels:
The great gallery
Towards the Place de la Gare the station is organized on three levels, with railway platforms, access walkways, waiting rooms and the lower level of the parking lot. The passenger center is located under the train tracks, at the same level as the pedestrian plaza in front of the station, on the main axis, with ticket sales area on the left side and a bar on the right. At the Place de la Gare level, which reinforces the urban landscape, the area is a continuous strip of commercial units. The pedestrian bridges and the corridors under the tracks allow a fluid communication between the two sides of the station. This area is located on the north side, the oldest part of the city.
The level of railway platform and intermediate parking
In this level the different train access platforms and the average parking level are located
Cross walkways
Two crosswalks on the tracks provide direct access to the various platforms from the point of descent – pick up behind the station.
On the south side, the one facing the hill there are five levels, three parking levels, a vehicular access deck linked to the access walkway and an elevated pedestrian walkway. The station and its parking lot are built on the level difference of approximately 10 meters between access on the city side and access on the Cointe Hill side. This is how the large gallery under the tracks communicates with the lower level of the parking facilities. Passengers arriving at the station from Cointe Hill can use two walkways to directly access the platforms.
At ground level, a series of pedestrian bridges and walkways connect one end with the other. Under the station, two rainwater basins from the 33,000 m² roof have sunk.
Structure
The characteristic transparency of the station is achieved through the monumental vault constructed of glass and steel, which allows a feeling of interpenetration between the station and the city
Dome
The dome was built section by section next to the station and gradually mounted on the work tracks on temporary stands. The side canopies were erected on the site. For those who observe from inside the station, the structural roof arches frame the view outwards. Because during the construction the railway service was not interrupted, the assembly was carried out using a technique that is normally used in the construction of bridges.
The arches of the vault, with a length of 200m and a width of 35m, and the corresponding part of the walkways were assembled in a parking area away from the tracks. The 39 steel arches rest on two walkways supported by quadruped metal pieces. They put themselves in place progressively, in a process that required seven performances, overnight until the arches and walkways were placed in their final position. Once the entire roof was in place, the two canopies that stabilize the structure transversely were assembled in their final position and subsequently glazed. The canopy on the side of the access square is 45.15m deep, the one on the side of the hill 38.10m. Wind loads have been estimated based on wind tunnel tests.
The aluminum frames of the glass panels are able to follow the deformation of the structure. Track tracks are supported by box beam bridge decks. Concrete plate beams support the glass and tile platforms that bring light to the center of the building.
Materials
The station was built mainly with steel, glass and concrete. All visible structures were made in white concrete.
The roof of the new station is a monumental glass and steel dome 200 m long and 35 m high that covers the tracks. From the dome there are 5 canopies, also made of glass and steel, covering the 5 platforms. The internal surface of the roof can be cleaned by means of a base that moves between each arch. The maintenance of the outer surface can be done from walkways mounted on rails.
Video



