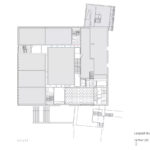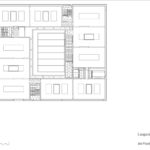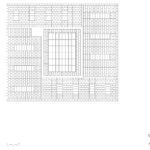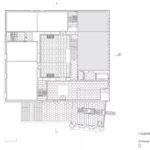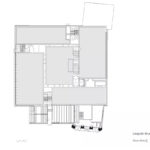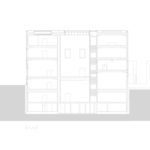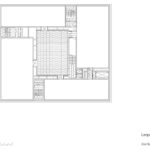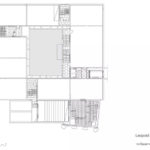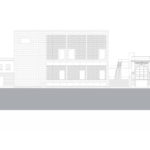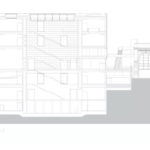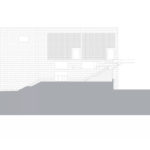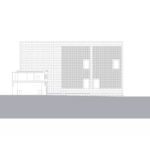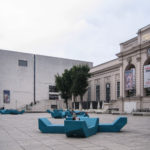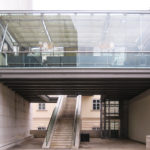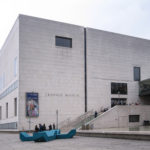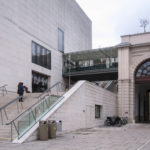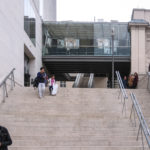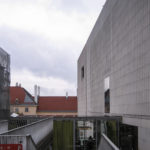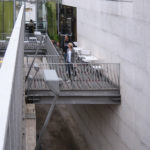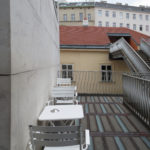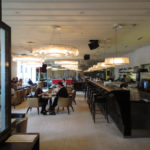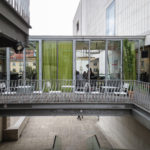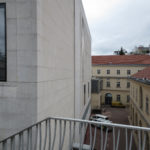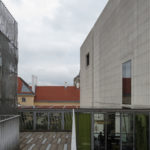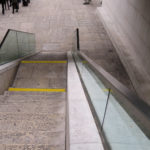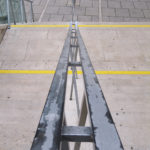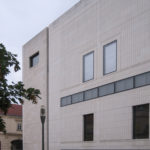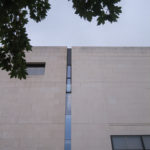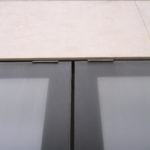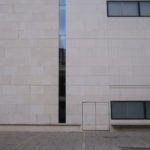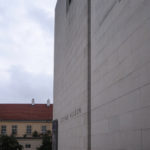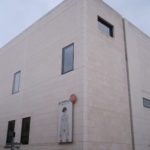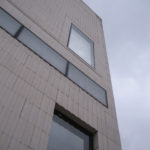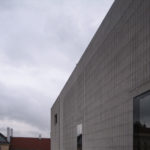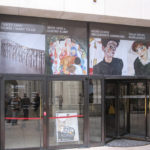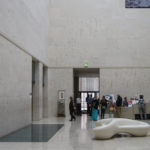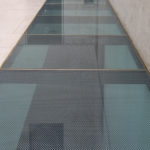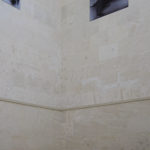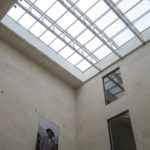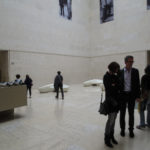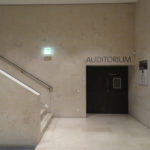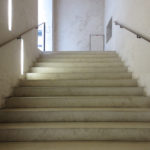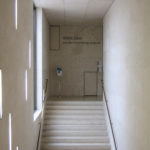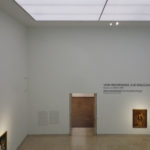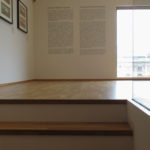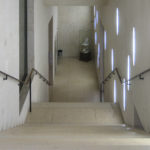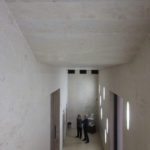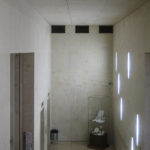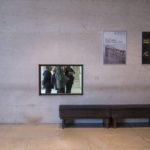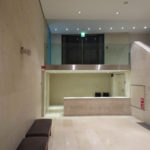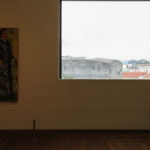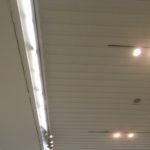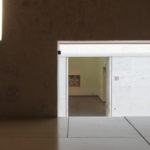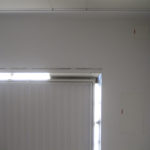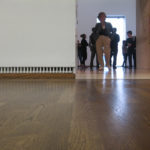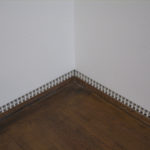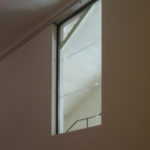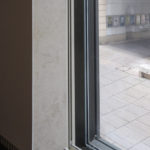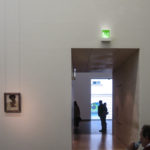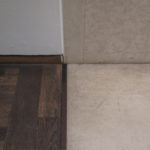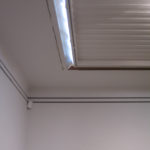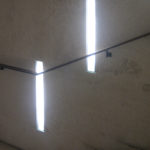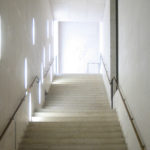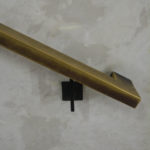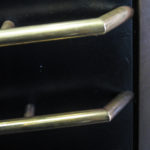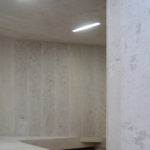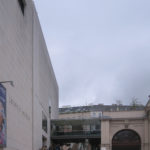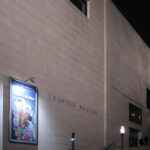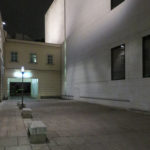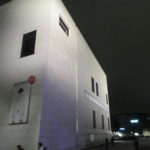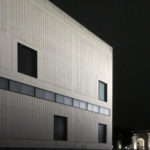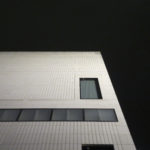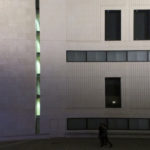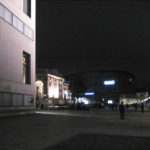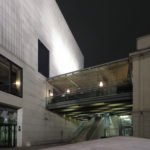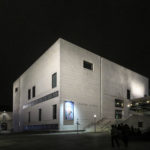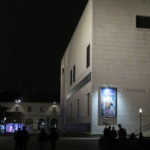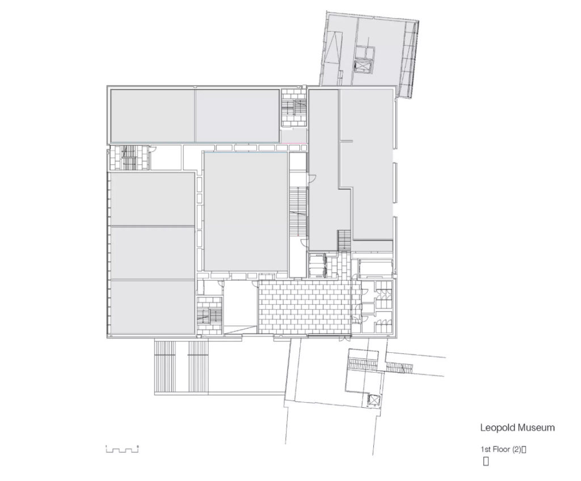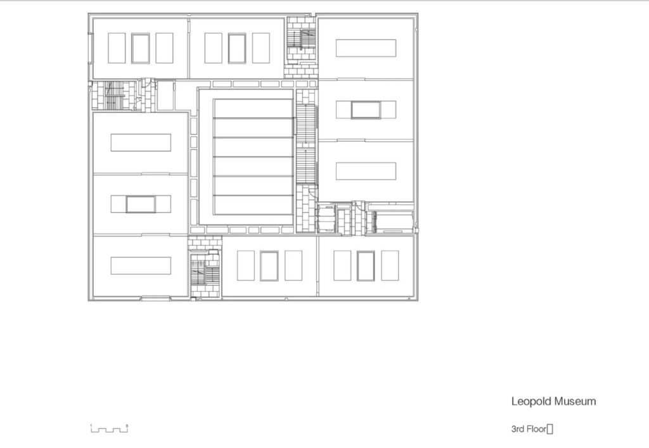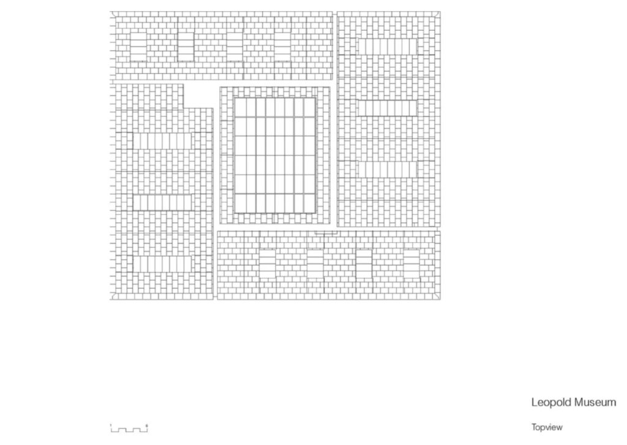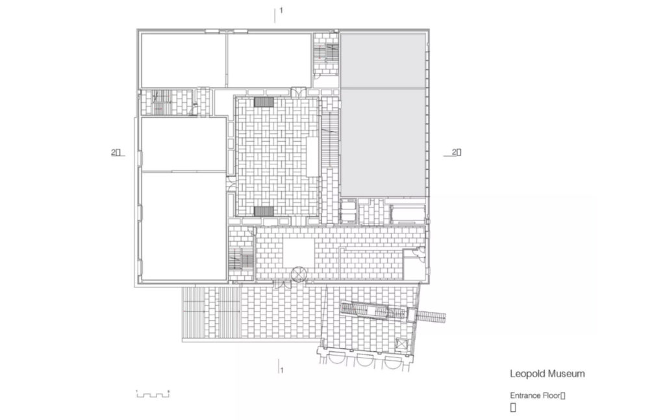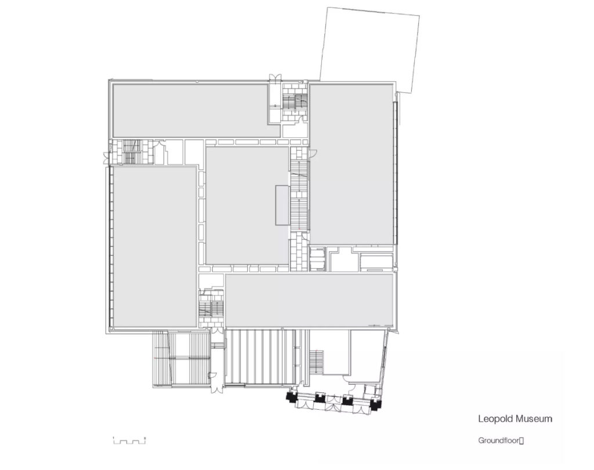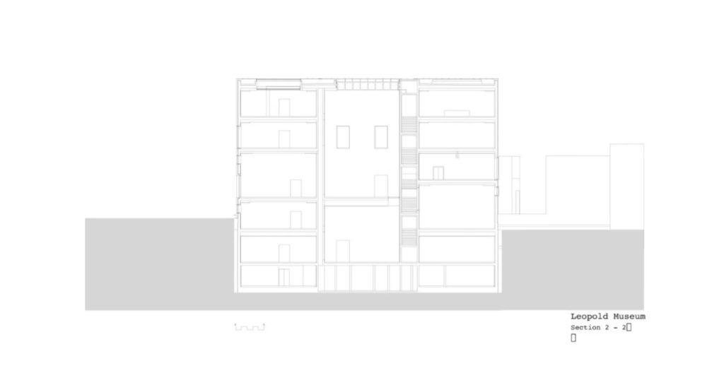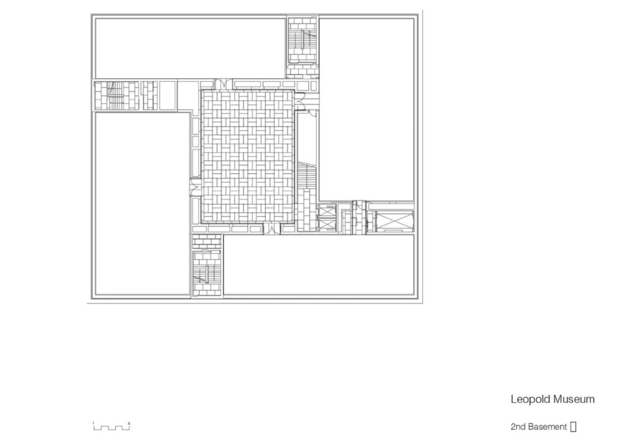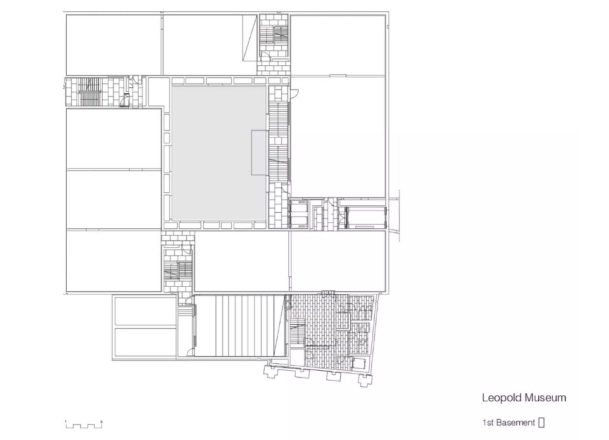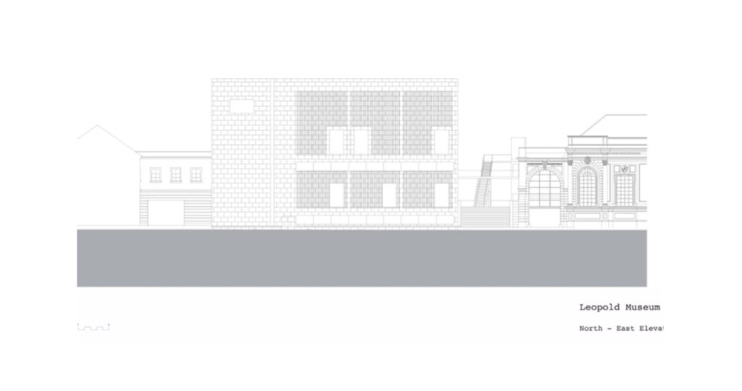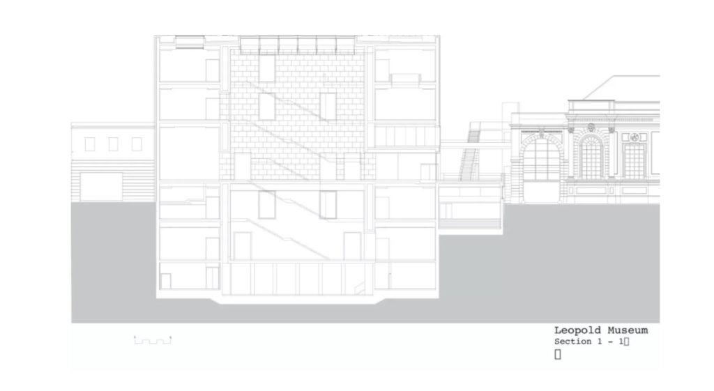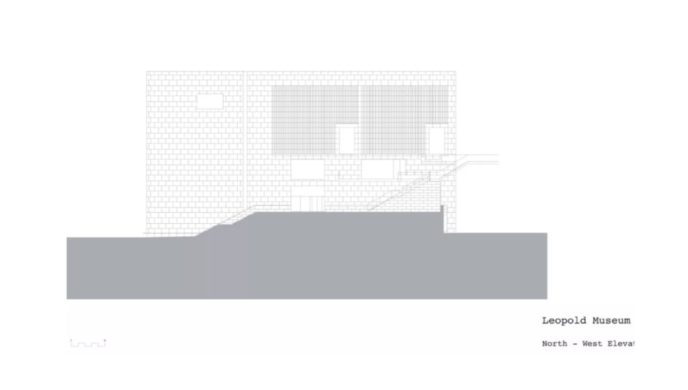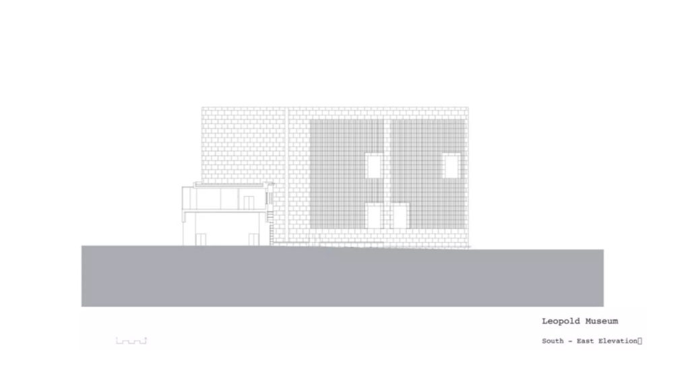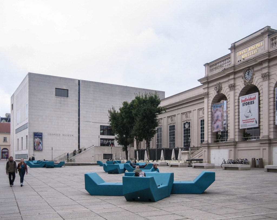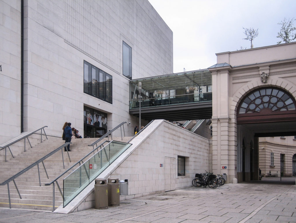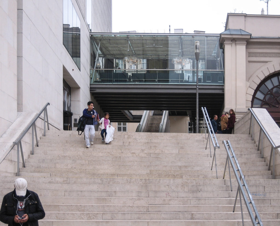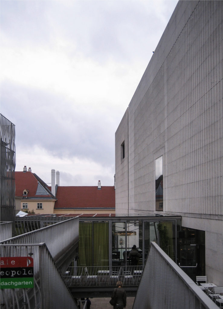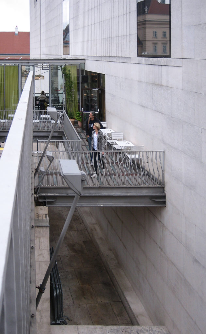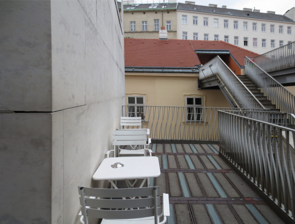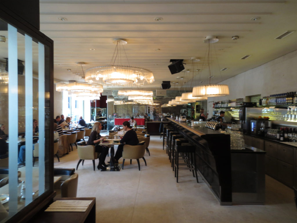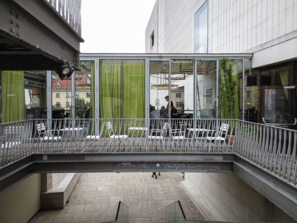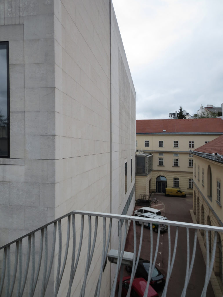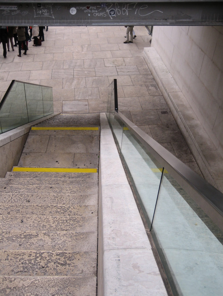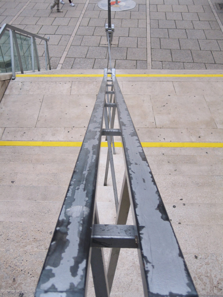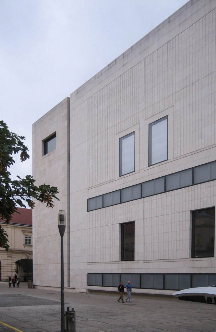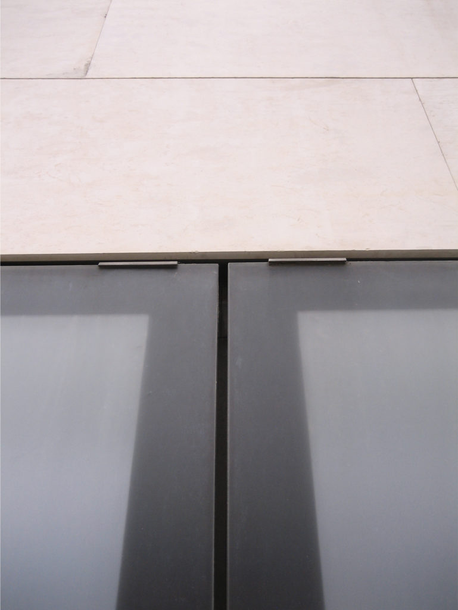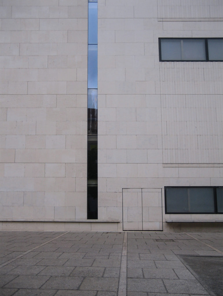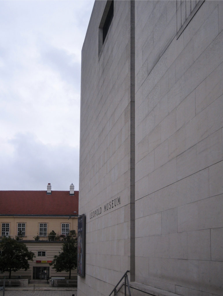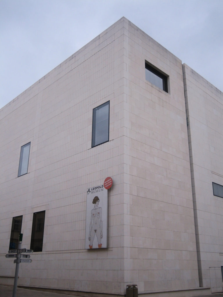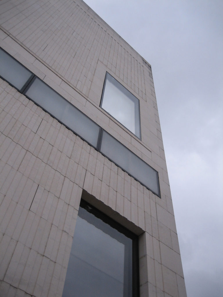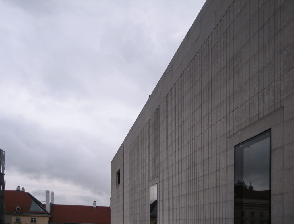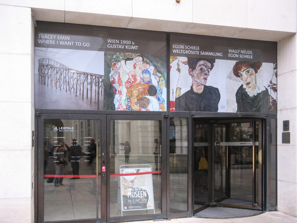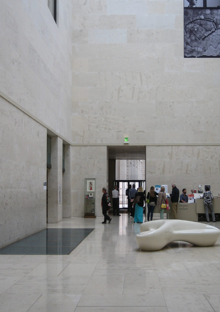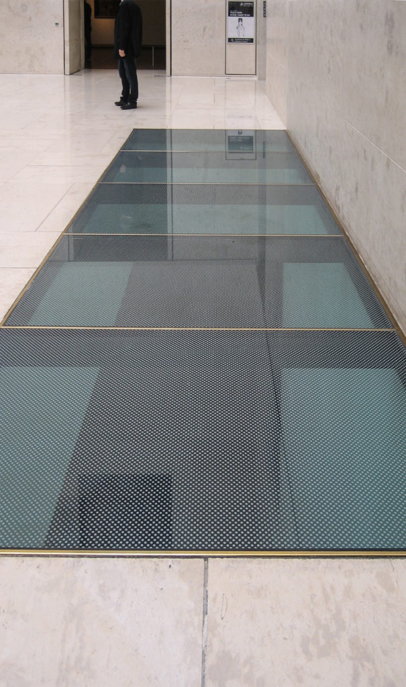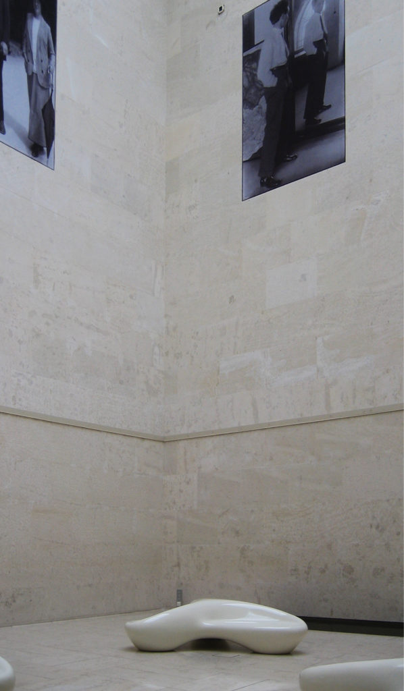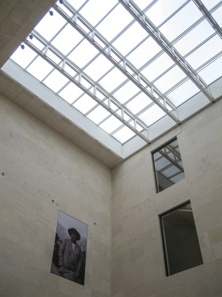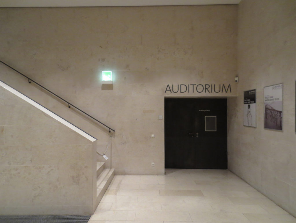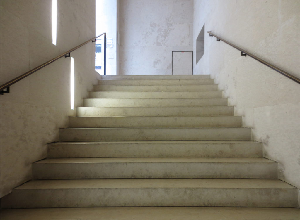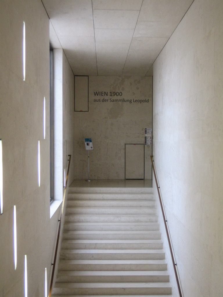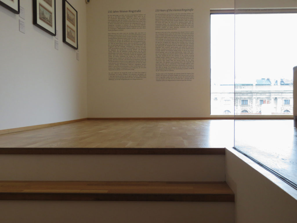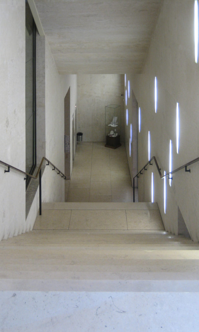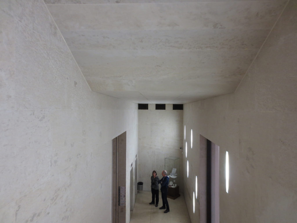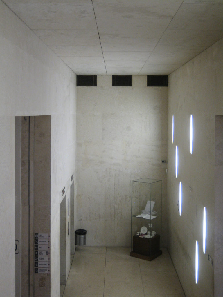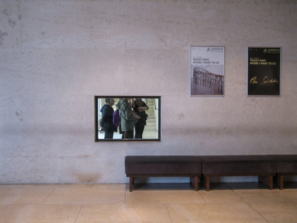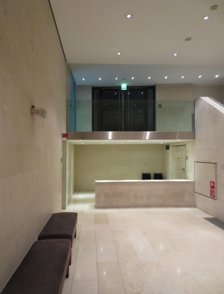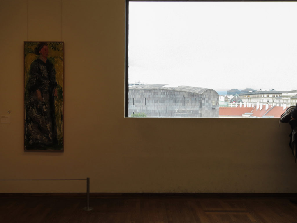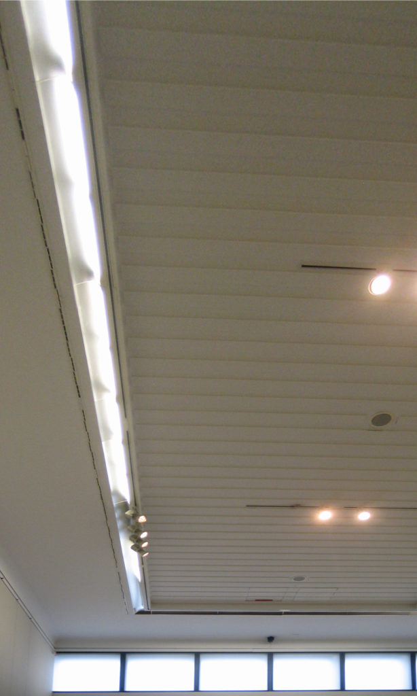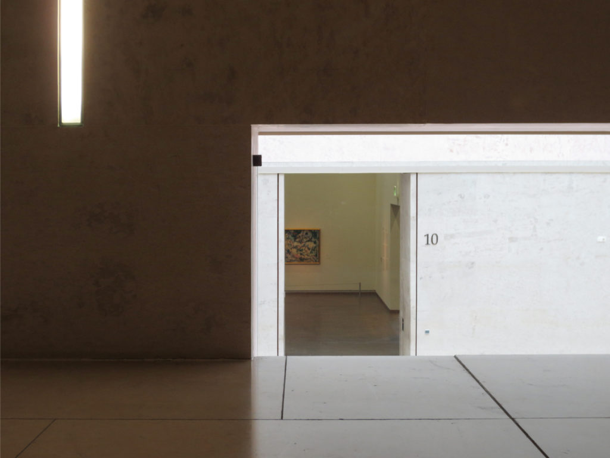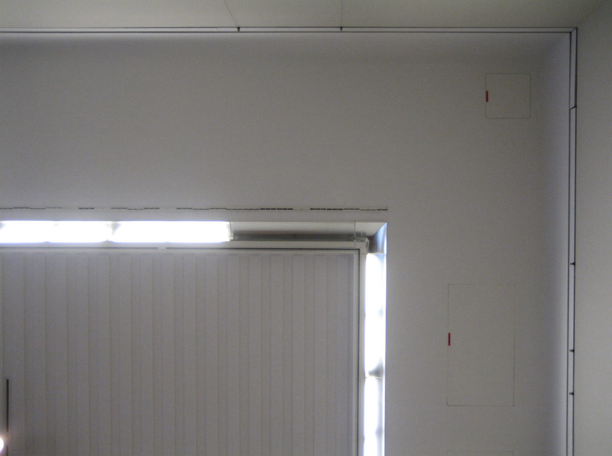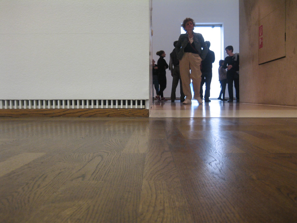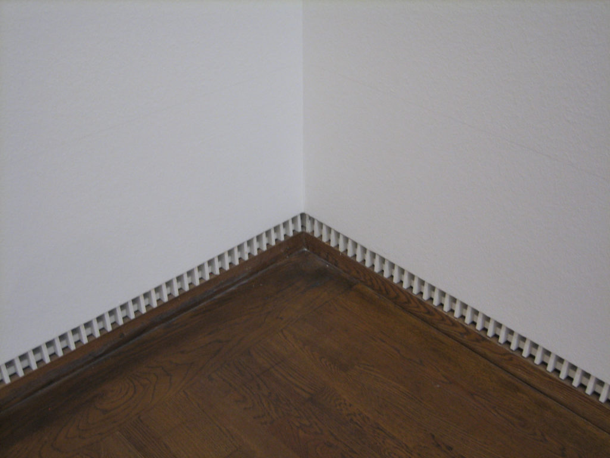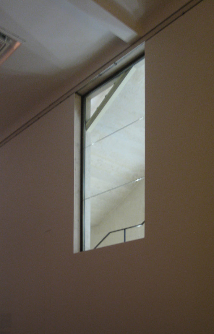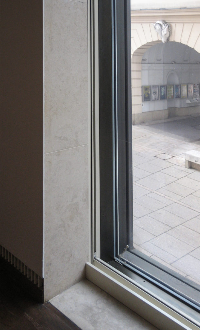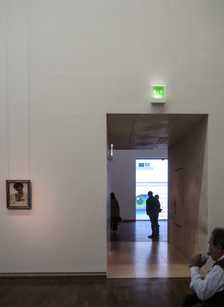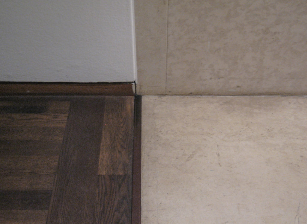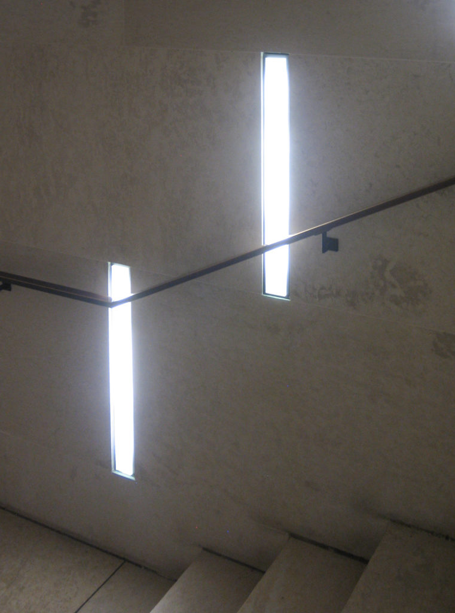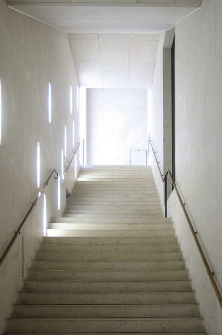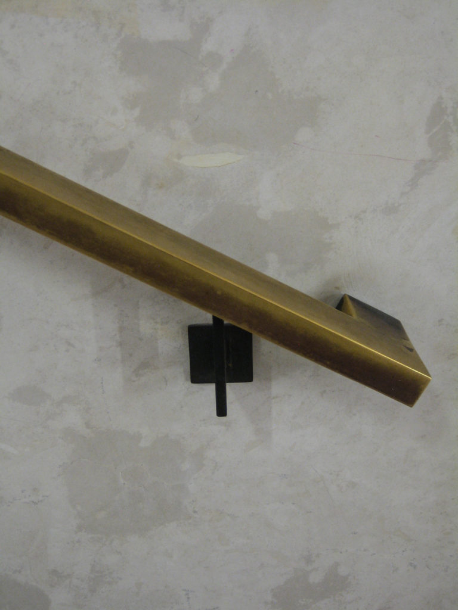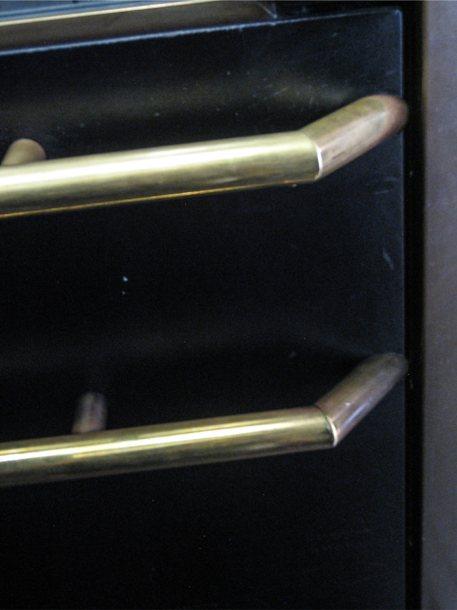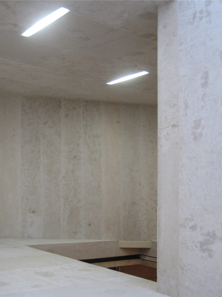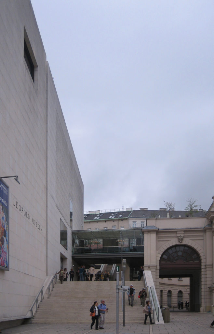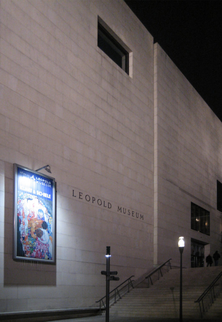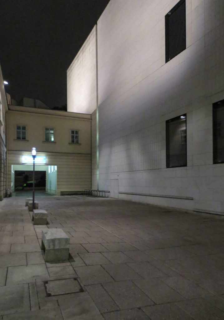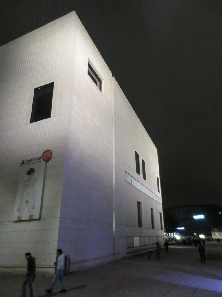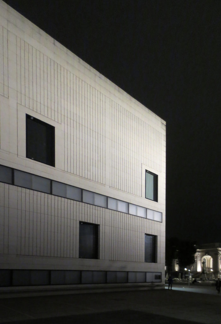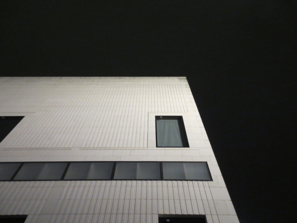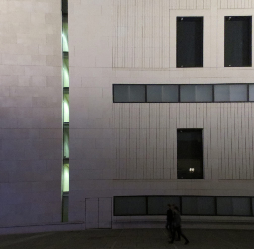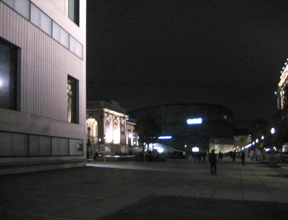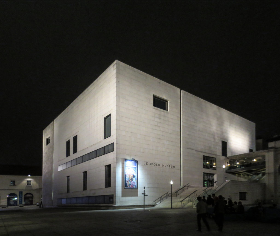Leopold Museum

Introduction
The Leopold Museum, located in the MuseumsQuartier at Vienna is home to one of the largest collections of modern Austrian art, with artists such as Egon Schiele, Gustav Klimt, Oskar Kokoschka and Richard Gerstl. The core of the collection consists of Austrian art from the first half of the twentieth century, including the largest collection of paintings and drawings by Egon Schiele and Gustav Klimt, showing the gradual transformation of the Wiener Secession (Secession) and movement Art Nouveau / Jugendstil in Austria towards expressionism.
five decades were needed to gather the collection of Elisabeth and Rudolf Leopold. In 2001 in collaboration with the Republic of Austria and the Austrian National Bank said collection found its final home, opening the Leopold Museum as Private and Foundation.
Together with the Austrian architects Manfred and Laurids Ortner, Rudolf Leopold developed a concept for the building allowing views, views and perspectives, a vision of the collection through the breathtaking views of the museum and the city of Vienna. The architecture of the Leopold Museum is a strange contrast to all the former imperial stables, is presented as a cube of white limestone flooded with light. The panoramic windows of the museum offer a unique view of the city of Vienna with Maria Theresien-Platz and the Imperial Palace. In addition to the permanent exhibition, continuous special exhibitions are held in the new building
Location
The Leopold Museum is within the MuseumsQuartier, Museumsplatz 1, Vienna, Austria.
With appearance of floating does not rise in parallel with the protected and main building of the MuseumsQuartier which is opposite, but if you are in an axis parallel with the Kunsthistorisches Museum, across the street and at the other end of the large square it shares with the MUMOK.
Concept
The big bucket of white stone exudes elegance and delicacy cultivated. As a compact cuboid that measures 40 x 46 x 24 meters and clad entirely in white limestone, the building is perfectly synchronized with its surroundings. A solid stone housing with a delicate surface broken by modular openings in the facade and roof.
As for coloring, white limestone paving patio forms a unit with the front of the Leopold Museum, symbolizing the consolidated historicity of the collection that keeps inside.
Spaces
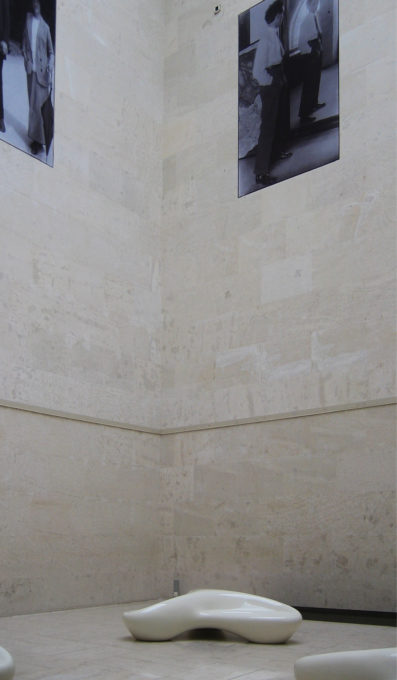
An external staircase leads 10m wide from the courtyard to the main entrance rises 3.40m soil. The block which houses the Museum reaches a height of 24m above ground and below 13, with 3 underground levels.
Atrium
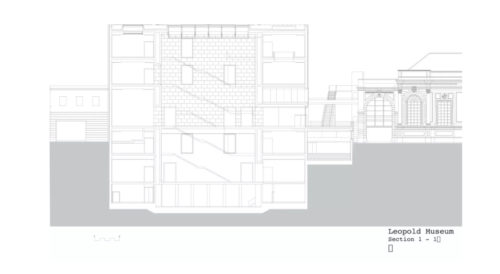
The large atrium flooded with light is the starting point to visit this building so accommodating. The ceiling of this room is glass 250m2 and forms the centerpiece of the exhibition halls that lie around.
The atrium has a height of 19m and connects the top three levels. Lower atrium, connected to the main atrium through an opening in the roof is high and 9m connects the two lower levels exhibition. There are three levels on top and two underground, plus a third technician. Just off the atrium are two representative rooms of double height.
Exposition rooms
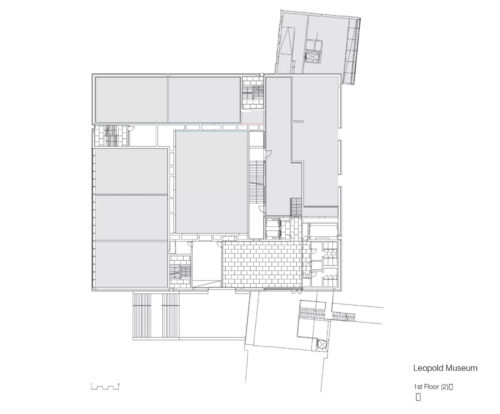
On each floor four rectangular rooms revolve around the center, an atrium common access to all of them, creating interesting views and perspectives. The exhibition halls are arranged like the spokes of a wheel around the court and distributed in a modular fashion, adapting separations to exhibitions of the moment.
The upper floors are flooded with light receiving light from the side openings, large windows 2.2 by 3.8 meters, or from above. In addition, three corridors are lit through long windows on upper edges of the walls. The underground rooms get no sunlight must resort to artificial light, thus being used primarily for graphic art or modern art projects.
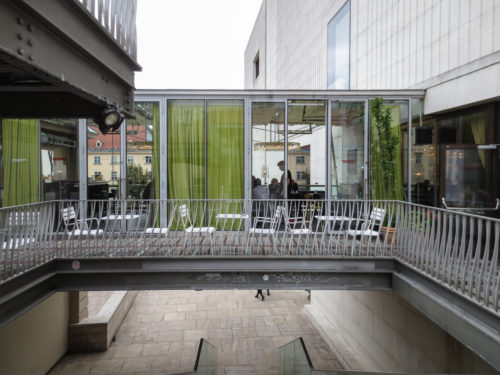
Other installations
From the plant entrance, the main staircase, on the long side, above the mezzanine leads to the store and coffee, both higher levels as the lowest. Another underground level is used for storage and utilities.
The museum offers childcare and educational facilities located on the bridge to the old building.
The auditorium with its own entrance from the outside is under the outside staircase.
The administrative offices are in the adjacent wing of the old building, which is accessed by the bridge. Distribution areas and workshops are in the Oval Wing and connected to the new building through an underground tunnel.
Materials
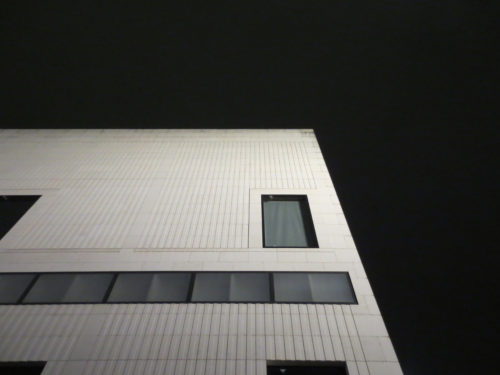
The main materials used in its construction have been the white limestone (Vratsa) Danube for the facade, exterior and interior ceilings, walls and floors in all areas for visitors and access cores.
In the exhibition rooms the floors were covered with oak parquet and visible metals are patinated brass.
Waterfalls light
Architecture and art come together in the muso. Waltraut Cooper created waterfalls pouring elegant blue light in narrow rows of windows on each side of the Leopold Museum, from the top to the bottom over the entire front part.
Inside artificial lighting system provides uniform exposure walls lighting. The lower level of the museum, which has no natural lighting, is equipped with a special light on the ceilings.



