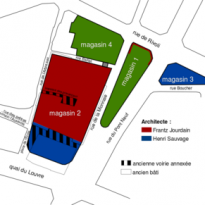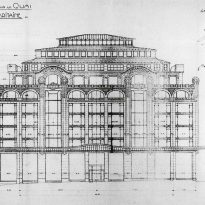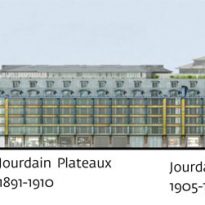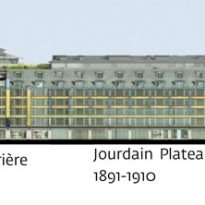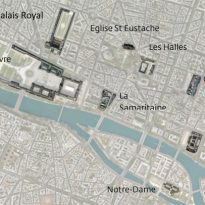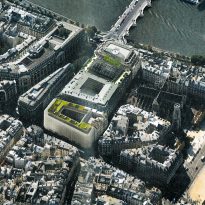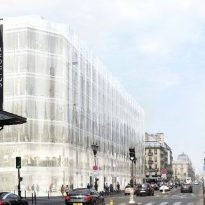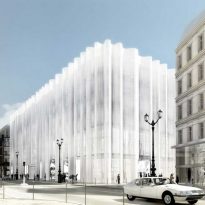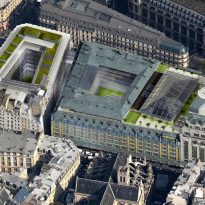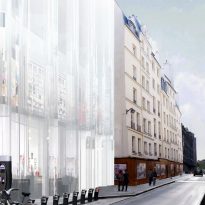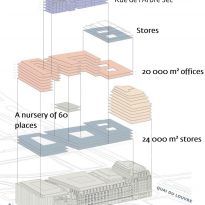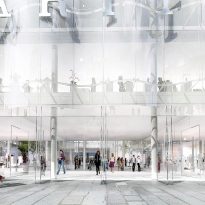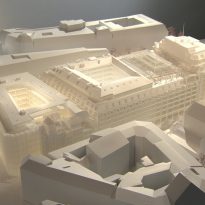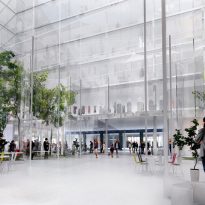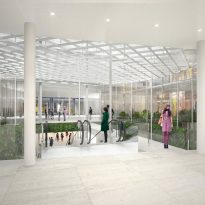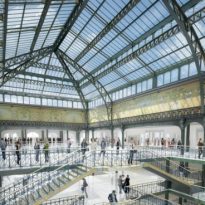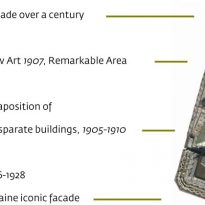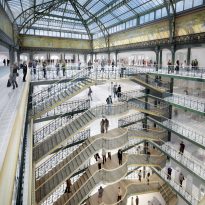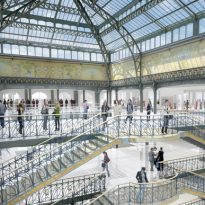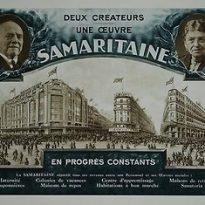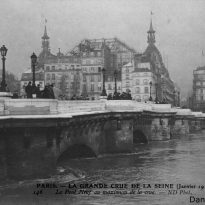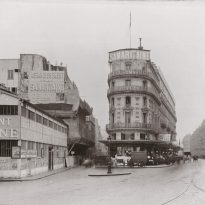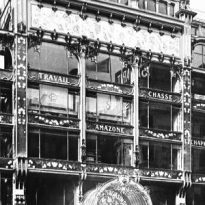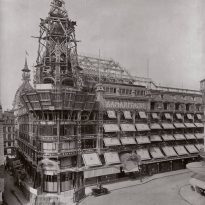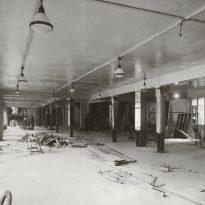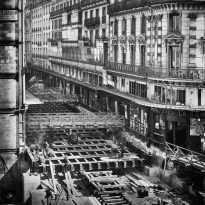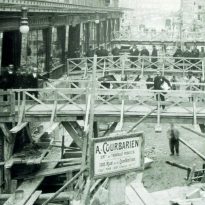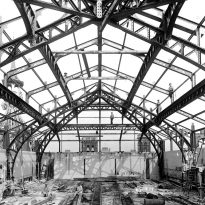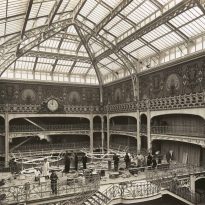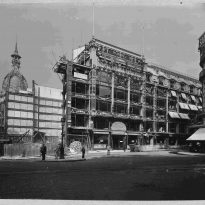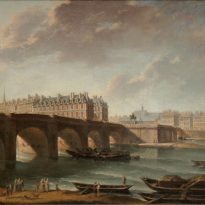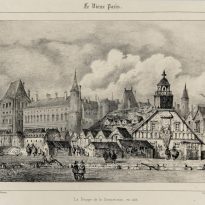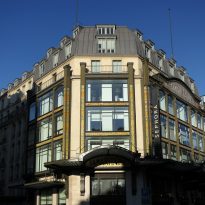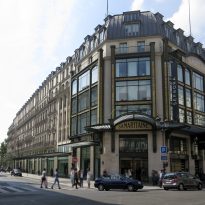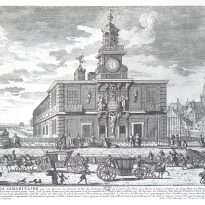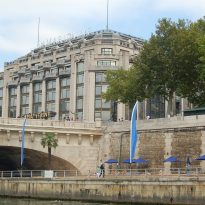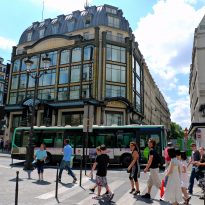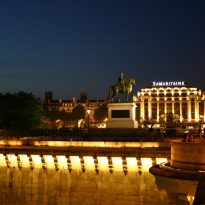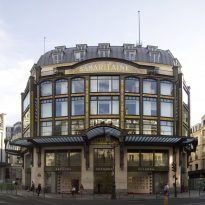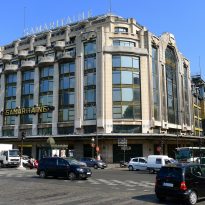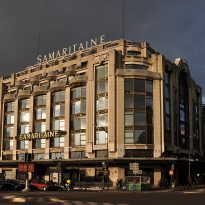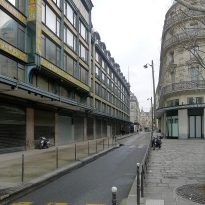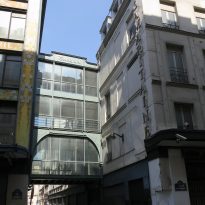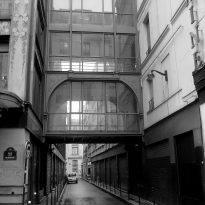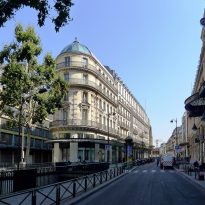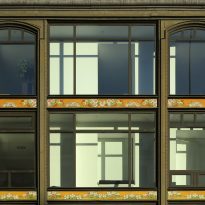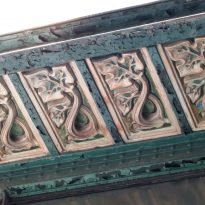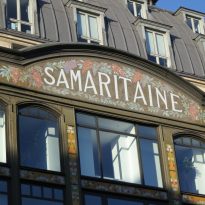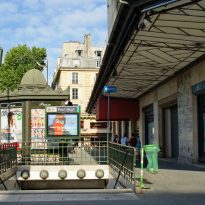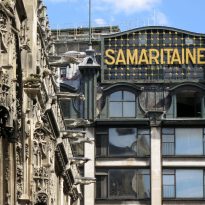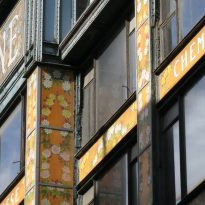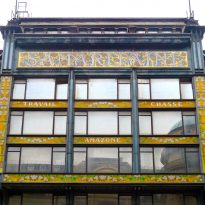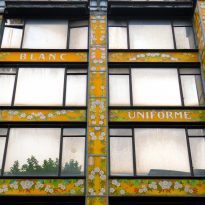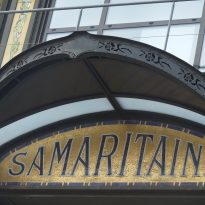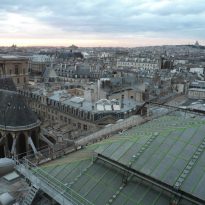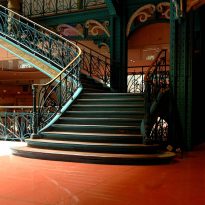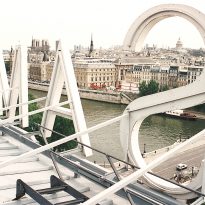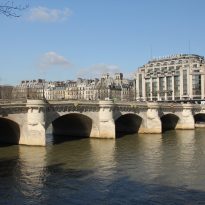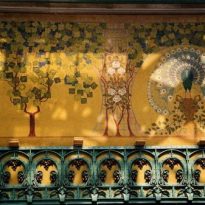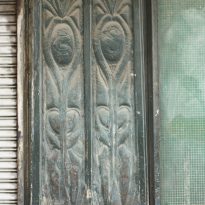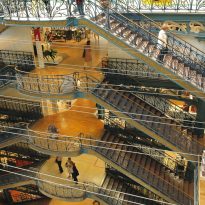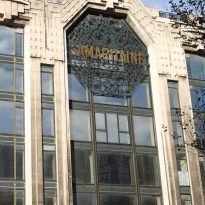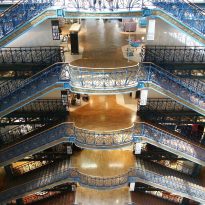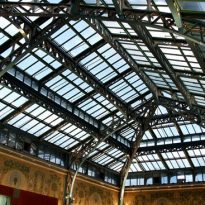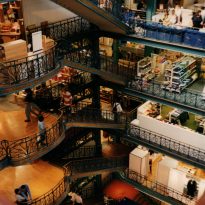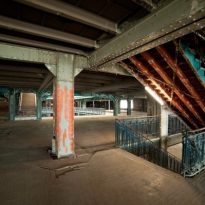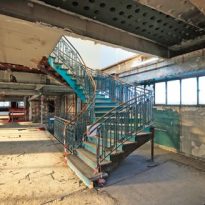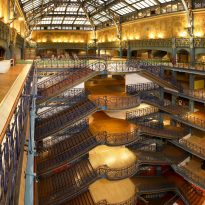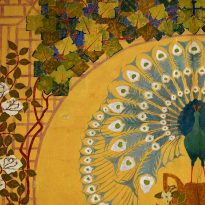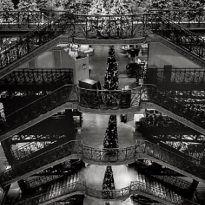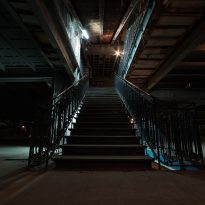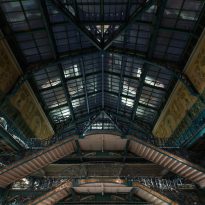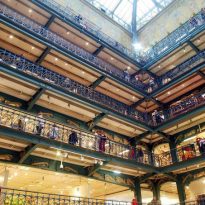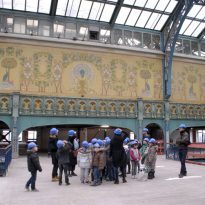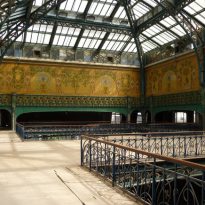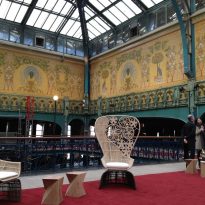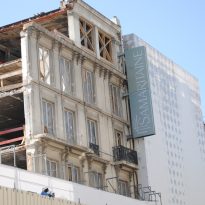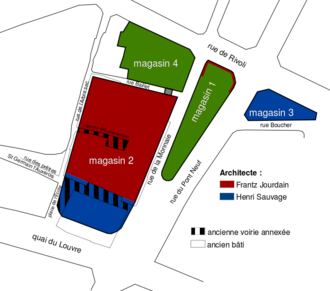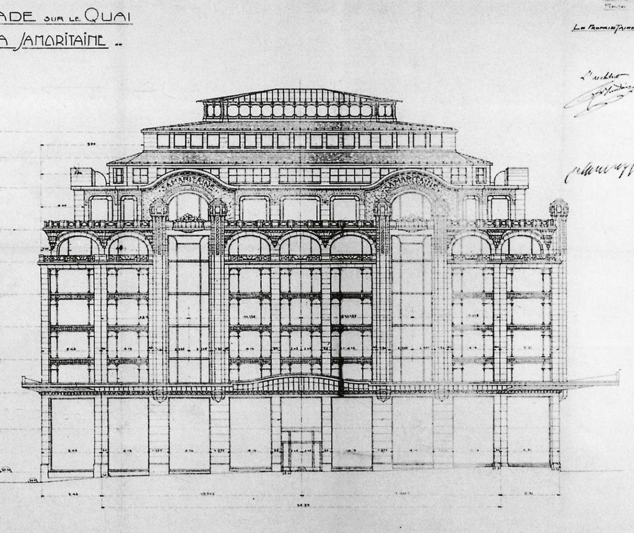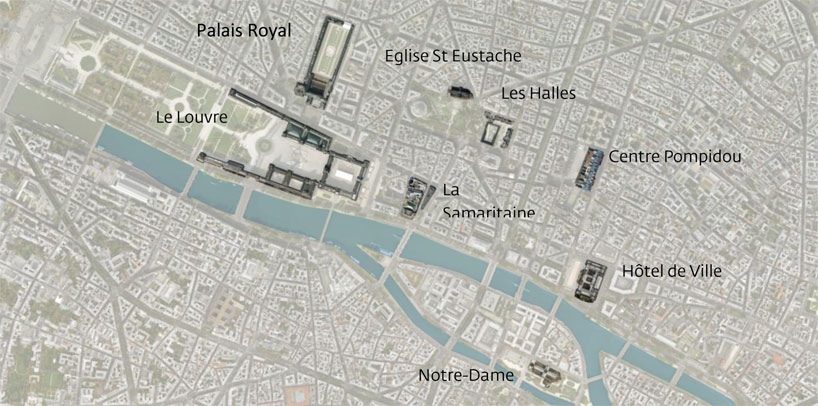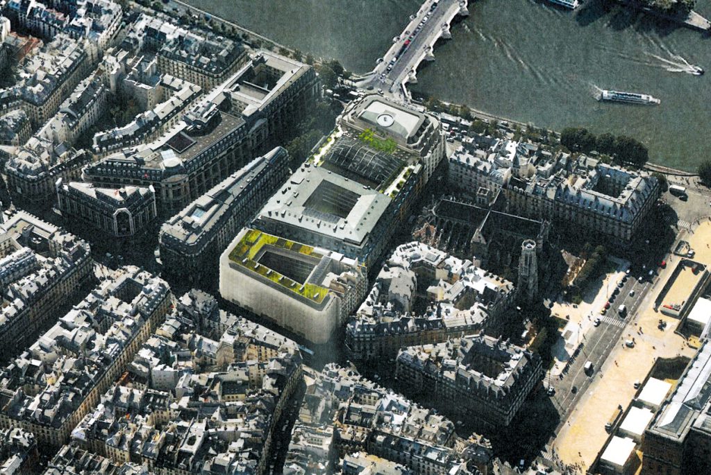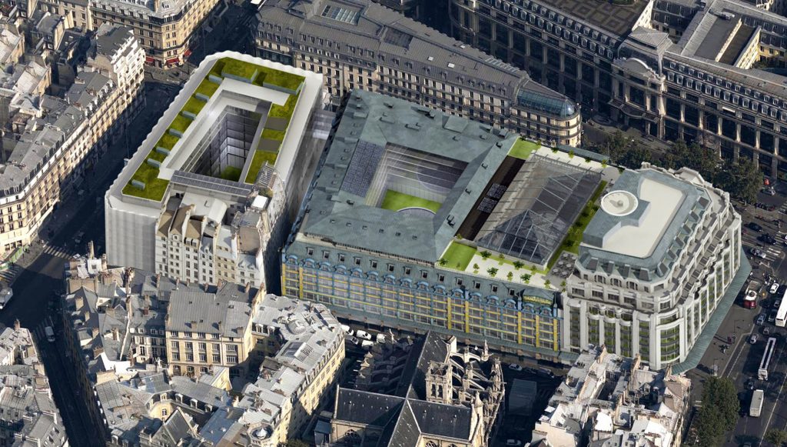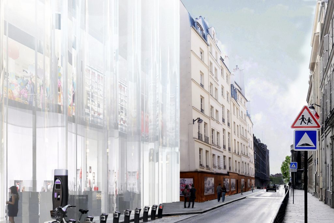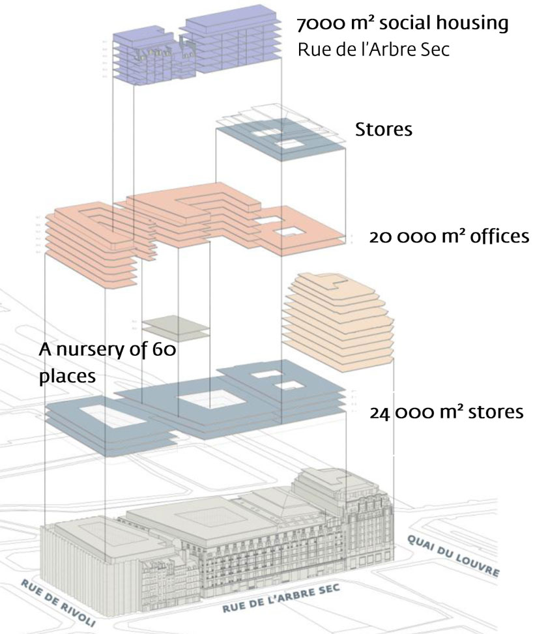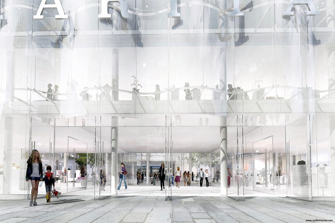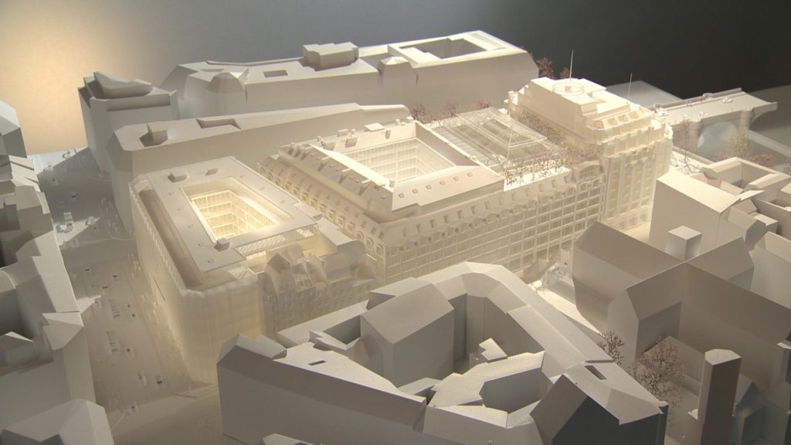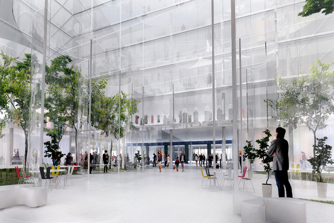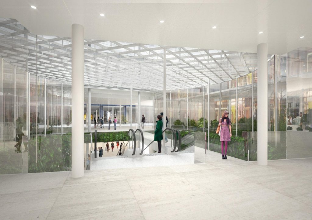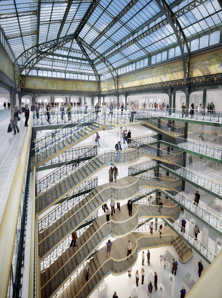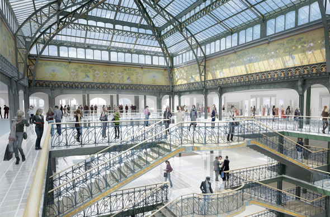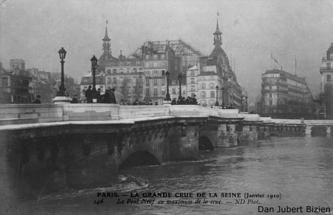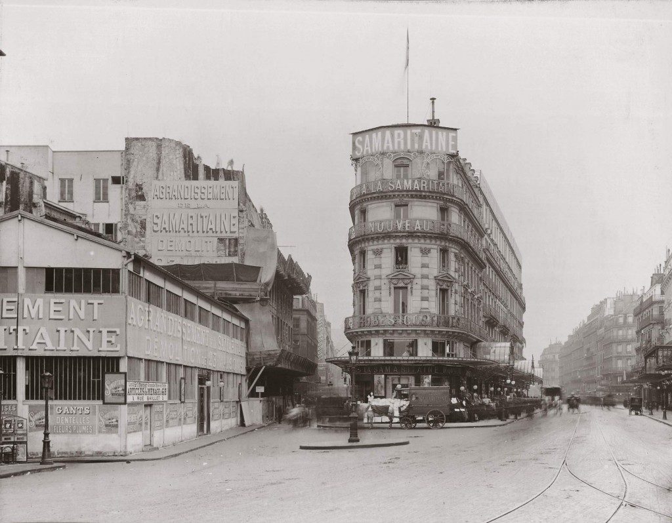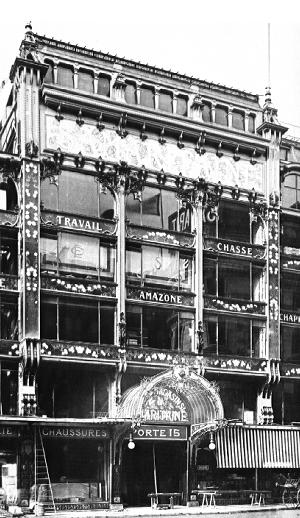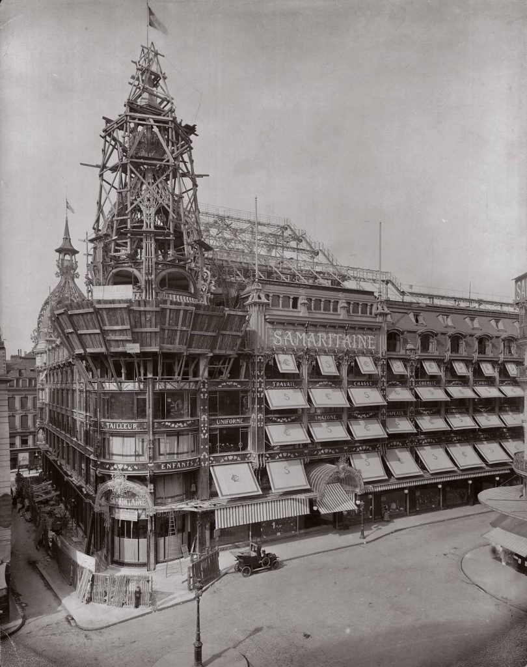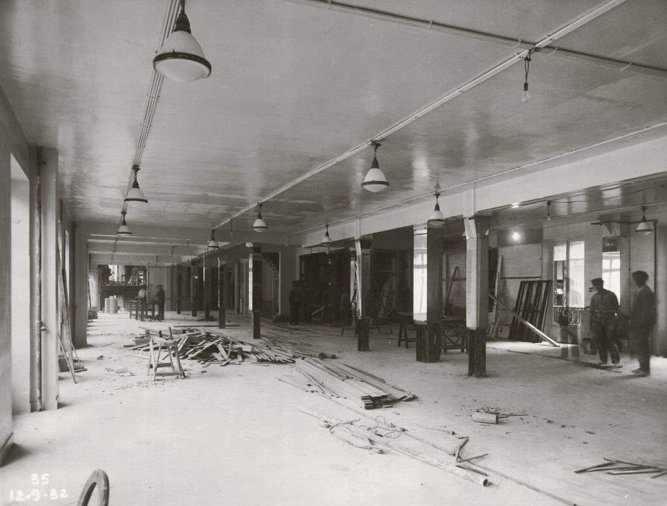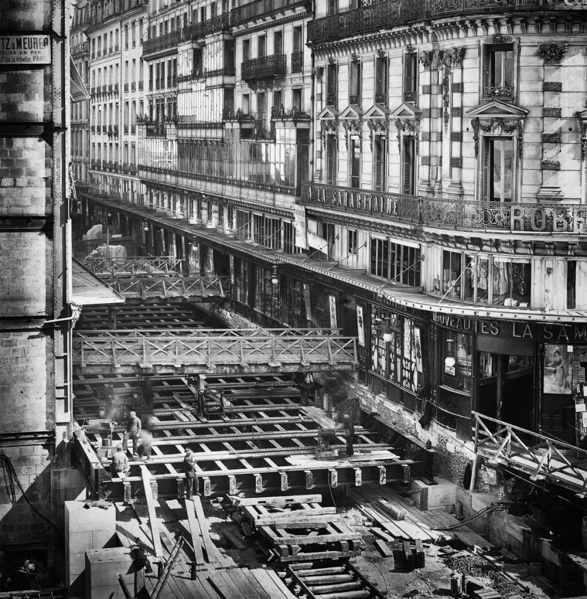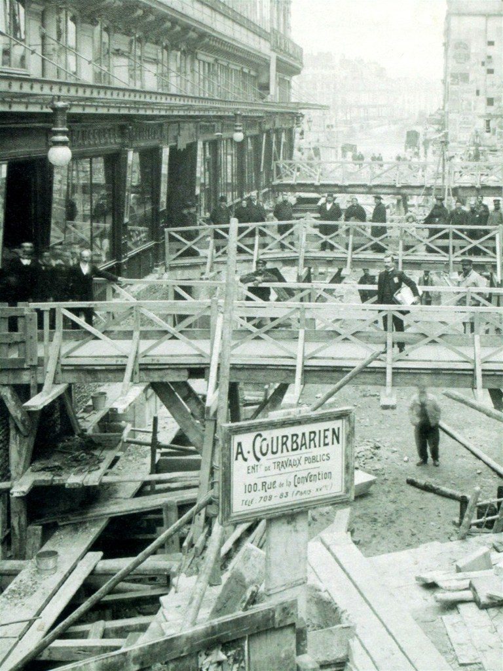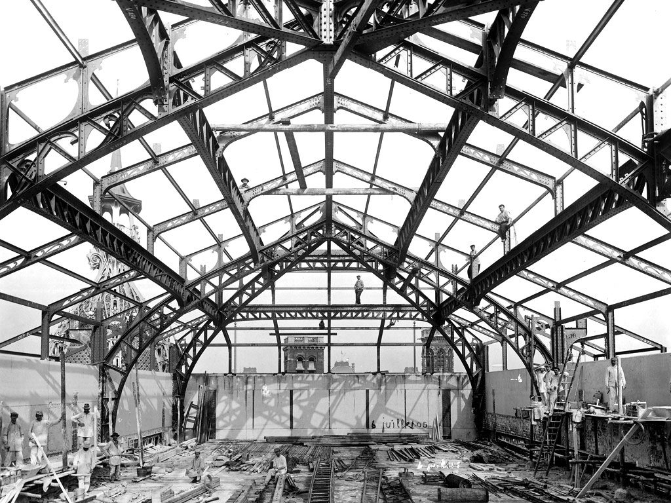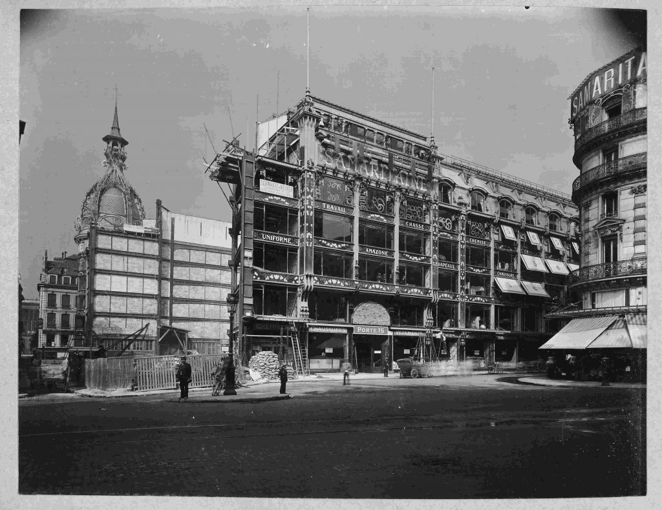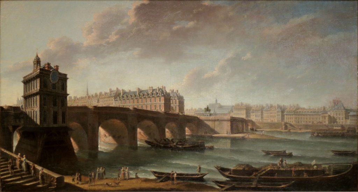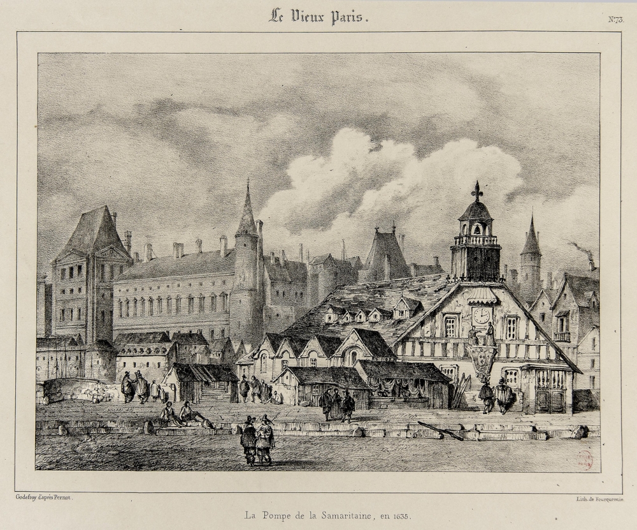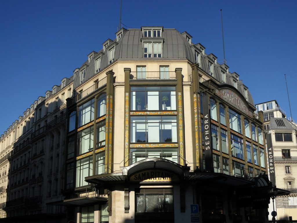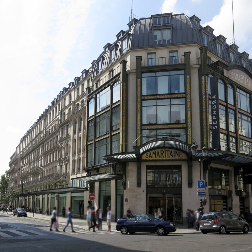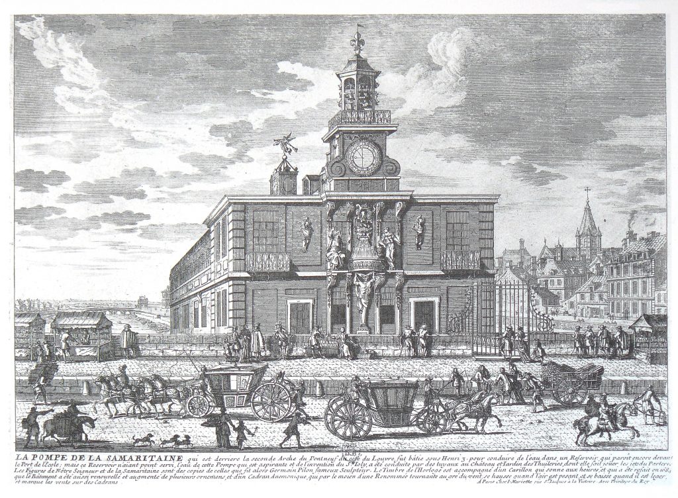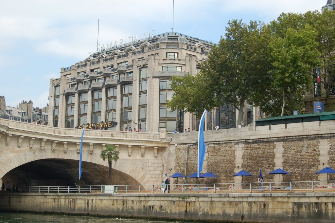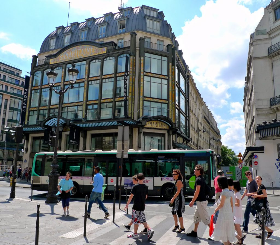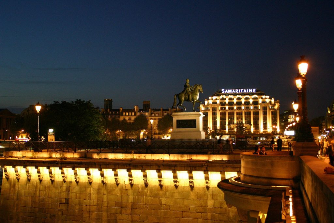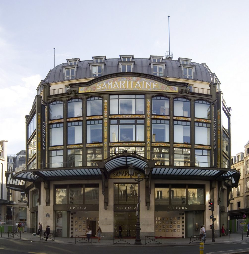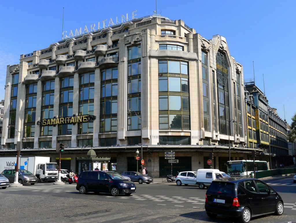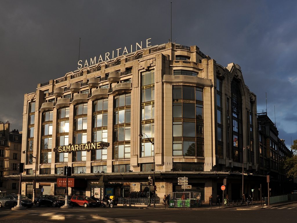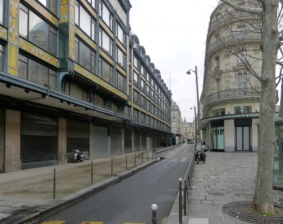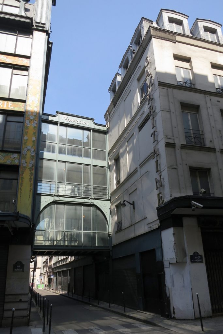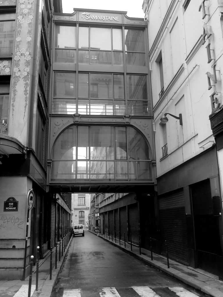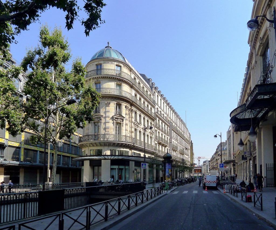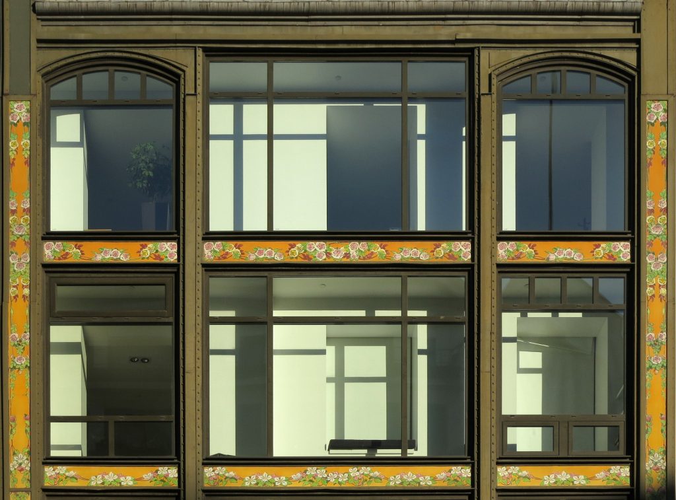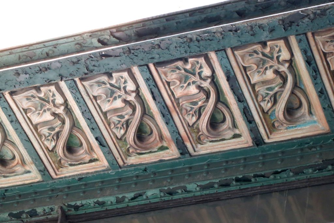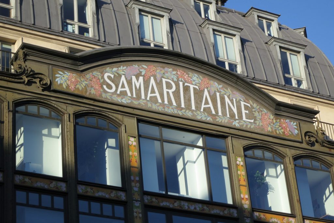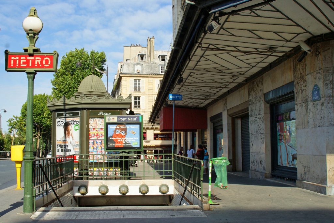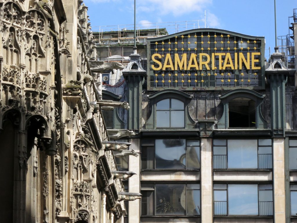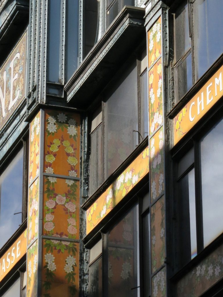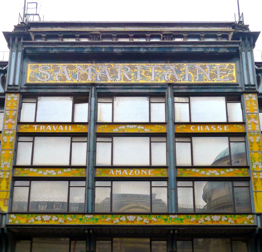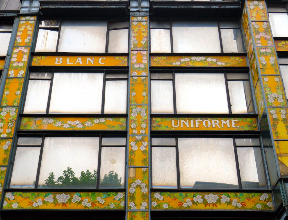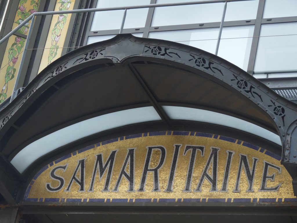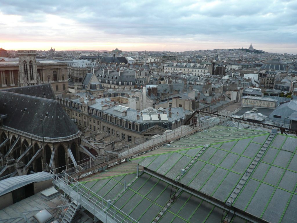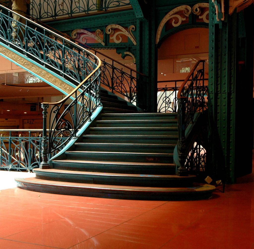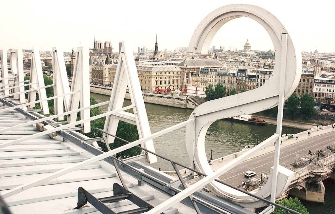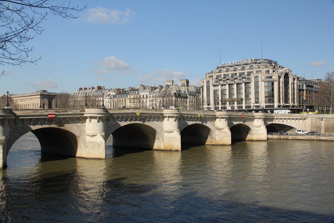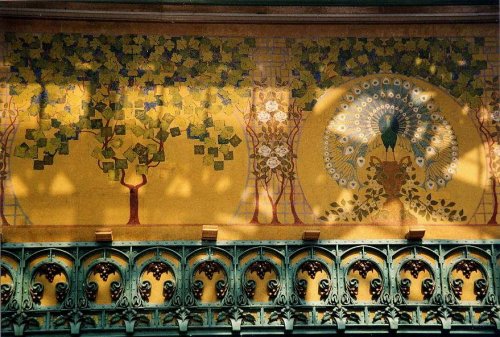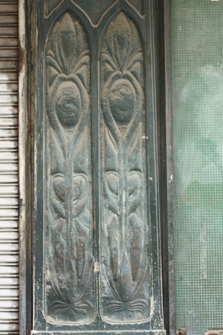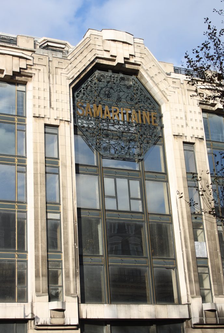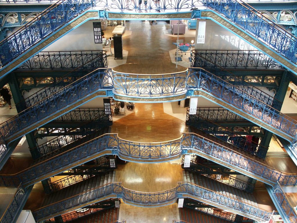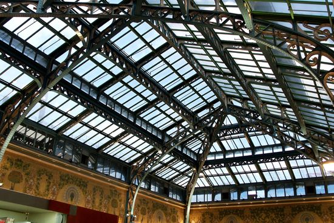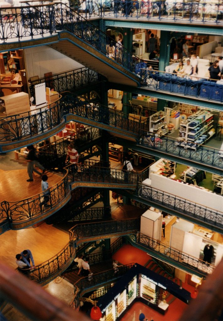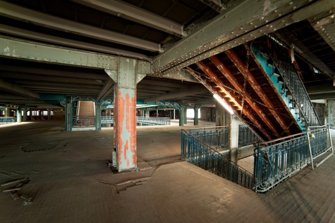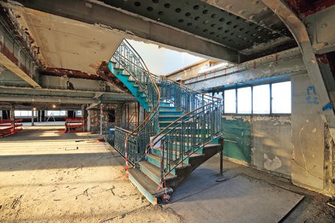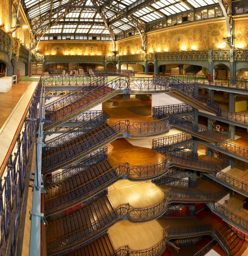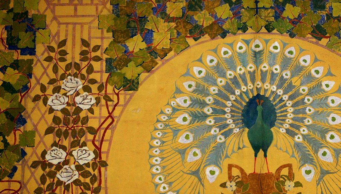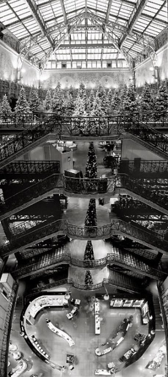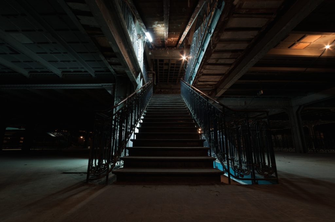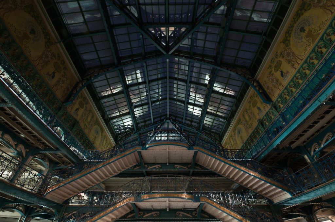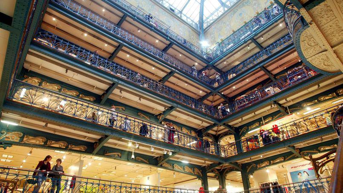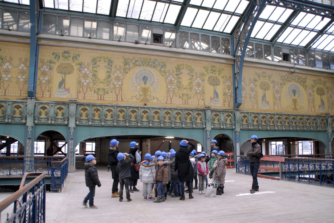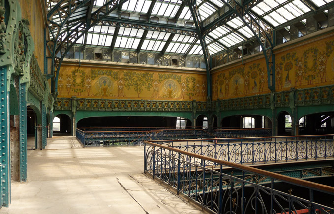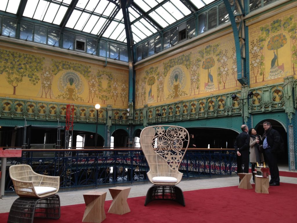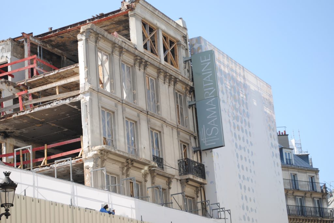La Samaritaine

Introduction
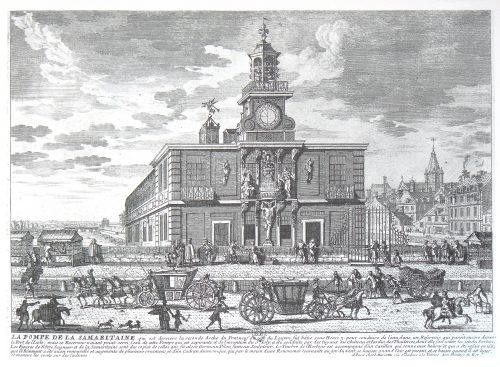
is a iconic La Samaritaine department store in the city of Paris, France, founded in the nineteenth century. Today they are located in four buildings spread over four different blocks. Two of them are connector by a bridge over the street Baillet.
The establishment is named after the water pump was installed under the Pont Neuf in 1608 to supply water to the Louvre. This mechanism was decorated with the figure of a Samaritan woman called Palestine central Samaria, who gave Jesus to drink water on his way to the cross.
After the French Revolution a law giving everyone permission to sell producer came not manufactured by themselves. Besides the industrial revolution he boosted consumer and triggered the development of numerous commercial establishments. La Samaritaine was founded by Ernst Cognacq (1839-1928) and his wife Louise Jay, who had met while both were working at Le Bon Marché. The March 21, 1870 they opened a “great novelty shop” in the back of just 48 m2 of Café de la Samaritaine. This small cafe was located in the corner of the Pont-Neuf and the Monnaie streets.
The Franco-Prussian War benefited Ernst Cognacq as it provided the opportunity to rent the building attached to their store in 1874 with the benefits that the sale of military uniforms had given him. Cognacq bought the entire building in 1883 and built one floor in 1895. This block would be the No. 1 Magasin.
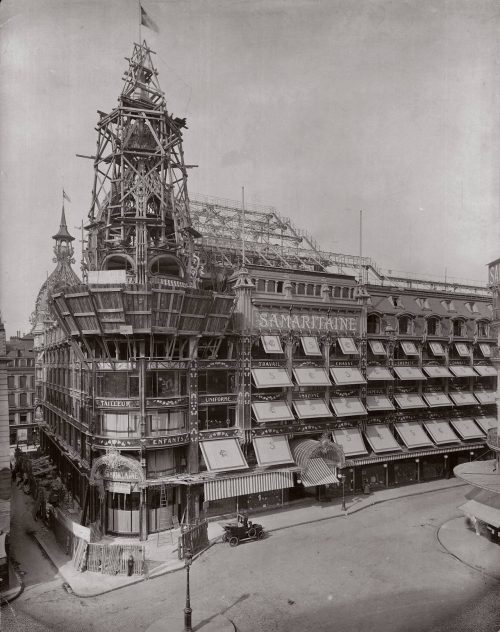
in 1905 ordered the construction of a new building architect Frantz Jourdain. It stood at the corner of the Pont-Neuf and the Monnaie streets. Building in Art Nouveau Magasin No. 2 was completed in 1910. Due to the great work that made its architect, this building is commonly called the building Jourdain. In addition to this building Jourdain intervened Francis Gourdin. Between 1922 and 1928 the second building was expanded by Henri Sauvage, who was also responsible for the Art Deco facade that overlooks the street Quai du Louvre.
La Samaritaine was extended for the third time in the thirties along the rue de Rivoli. The Magasin No. 3, also builds of Henri Sauvage, was built in the block which is among the Rivoli, Pont-Neuf and Boucher streets.
The Magasin No. 4 took place in a group of buildings of the nineteenth century. These became offices, shops and workshops between 1889 and 1911. The original facade was destroyed during World War II.
La Samaritaine was very popular among Parisians since its inception. Cognacq joined Ernst your business idea in Le Bon Marché developed by its founder, Aristide Boucicaut: sell more to sell cheap, sell cheap to sell more! La Samaritaine, therefore, had promotions every day, the prices marked on articles and narrow profit margins. People came looking for “the bargain of the day.”
The business model Ernst Cognacq was also unusual in another respect. La Samaritaine was a collection of individual shops with their own standards, they worked and managed their stores independently but under some regulations and standards.
The establishment quickly became the emblem of the Parisian department stores and remained an iconic throughout most of the twentieth century store. After the death of Ernst Cognacq in 1925, and his wife Louise Jay, in 1928, the store was taken over by his nephew. This, however, was removed from the business for his collaboration with the Germans during World War II. That was when the family bought the company Renant and developed the slogan: “You can find everything at La Samaritaine.” The company remained popular but gradually was sinking into decay because of their inability to adapt to the tastes of modern society of the seventies.
Between 1984 and 1989 he carried out a campaign to restore the building. In this modernist decorations they were restored and reconstructed glass roof. The July 25, 1990 were included in the list of Historic Monuments Magasin No. 2 completely, and the walls and roofs of Magasin No. 3, works Jourdain and Sauvage. In 1991 La Samaritaine joined the list of UNESCO World Heritage as part of the whole bank of Paris.
(Louis Vuitton Moet Hennessy) The French group LVMH, which had previously acquired Le Bon Marché, bought the set in 2001 and renewed it to reach modern safety standards between 2001 and 2005. Unfortunately, the building did not exceed the requirements and fire was ended June 15, 2005 by decision of the Prefecture of Paris.
LVMH decided to architecture, both historical, as in the case of Le Bon Marché and La Samaritaine, for the present, commissioning in 2006 Frank Gehry design Louis Vuitton Foundation in the Bois de Boulogne Paris.
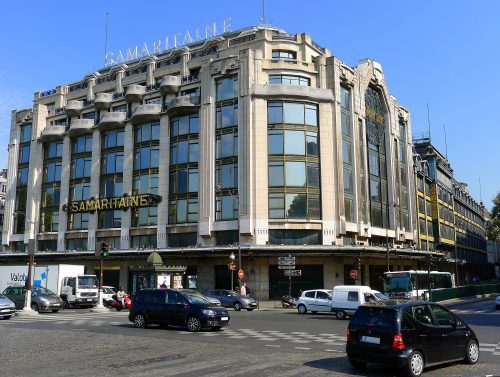
For the next attempt to relaunch La Samaritaine LVMH commissioned the project to Japanese architects Kazuyo Sejima and Ryue Nishizawa, SANAA, winners of the Pritzker Prize in 2010. The project was made public in 2011. In December 2012 the LVMH group got a new planning permission.
The renovation project, which will be entirely funded by the group, will cost about 450 million euros. The interior decor of the work is held by Peter Marino, who had previously worked for Louis Vuitton, and architect Edouard François.
The new work began in 2013 and involved the collaboration of 1,200 people. It was scheduled to last 27 months and who were under the supervision of the group to the historical monuments of Paris. Also they collaborate in the work Professional potters, masons, blacksmiths and sculptors.
Although the works began, they were temporarily stopped in May 2014. In January 2015 stood because “the undulating glass facade of the proposed SANAA does not conform to local planning and differs in character with around the building. ” The project of La Samaritaine has now appealed to the State Council for France, the highest administrative court in the country range. The city of Paris remains in part a statement to support this last request.
The draft SANAA had detractors as the Society for the protection of the landscape and the beauty of France or SOS Paris, which state that: “Beyond the case of La Samaritaine, which is a symbolic case, the problem is the place of contemporary architecture in the old areas. Today, Parisians should take this as a victory, since it is the fruit of the democratic battle carried out by the associations “.
La Samaritaine fame has made her appearing in films such as Les Amants du Pont-Neuf, 1991, Holy Motors, 2012, both directed by Leos Carax. The terrace café has also appeared in the film The Bourne Identity, 2002, directed by Doug Liman and in which Matt Damon appears as the protagonist.
Brief history:
- 1870: Opening of the first store.
- 1886-1904: Acquisition of more commercial space.
- 1904: Conception of a first master plan.
- 1905: Creation of a large underground tunnel under the street Monnaie.
- 1905-1906: Building facade Monnaie street.
- 1907: Construction of the cover glass emblematic Jourdain.
- 1910: Construction of building Jourdain.
- 1922-1925: Negotiations for the extension of La Samaritaine down the street Quai du Louvre.
- 1926-1928: Construction of the extension of Sauvage.
- 1928: Death of the founders of the Samaritaine.
- 1930: Reconstruction of Magasin No. 3 in six months.
- 1932: Acquisition of the block overlooking the Rue de Rivoli.
- 1970: continuous adjustments in department stores.
- 1984-1987: Campaign heritage restoration.
- 1990: Inclusion of Magasin No. 2 in the Inventory of Historic Monuments.
- 2005: Closure of La Samaritaine.
- 2006: Negotiating a social business plan.
- 2007: Towards a multi-functional program.
- 2008: Development of studies.
- 2009: Launch of an architectural competition.
- 2010: Review of PLU.
- 2011: Publication of the winning project and planning permission.
- 2012: Obtaining a building permit.
- 2013: Commencement of work.
- 2014: Stopping work temporarily.
- 2015: Arrest of work.
Location
La Samaritaine is located in the first district of Paris, France, particularly along the river Seine and the Pont Neuf, between the Rue de l’Arbre Sec, Rue de Rivoli, Rue du Pont Neuf and Quai du Louvre streets. Nearby, to the west, they are the church of Saint-Germain l’Auxerrois and Louvre Palace. The nearest metro station is Louvre-Rivoli.
Concept
In the case of No. 2 Magasin structure it has a central role. In the development of the building it gives the main character of this, both the configuration that makes the space and its ornamental role in it, through their forms and their green and gold colors. The structure in turn allows the large atrium space is covered by a large glass roof that provides light to the interior space and is the most characteristic of the nineteenth century department stores feature.
Spaces
Magasin No. 1
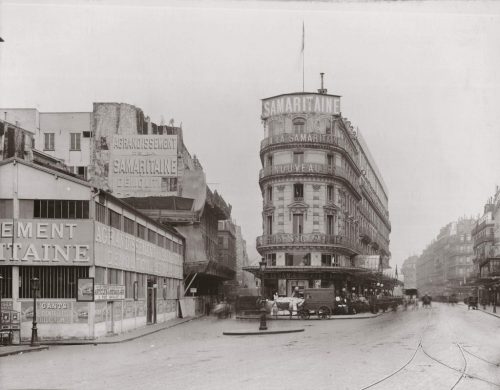
The Magasin No. 1 is located on the corner of Pont Neuf and the Monnaie. He has hardly changed since the nineteenth century. It has six floors and a classical façade consisting of a base, a development and domed crown on the main corner of the block. The balconies that run along the perimeter of the façade divided into three bands. The first consists of the main floor, with a balcony, and the second floor, mezzanine compositionally makes the first panta. The stone façade has decorations on the columns of the first and second floor and in the friezes and window frames. In addition, this building disposes with a very elaborate iron railings.
Magasin No. 2
The Magasin No. 2, also called building Jourdain, has six plants with metal structure and a lobby in its center surrounded by galleries that overlap. Access to these is via a grand staircase. The space is closed by a glass cover with a frieze carved and painted. This highlights the green metal frame richly decorated with floral motifs and images of vegetation and peacocks, reflecting a garden, what about the golden background.
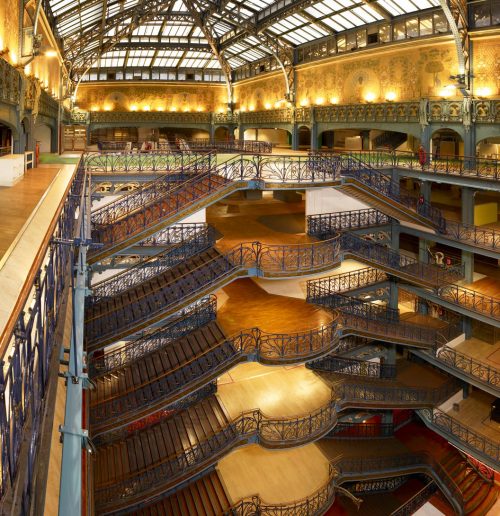
The facade facing the street de la Monnaie is the work of the son of Frantz Jourdain, Francis Jourdain. This consists of a base in which the ground floor and the first, a body in which there are the following three levels, topped by the company logo and a consistent cover two floors are sloping. Modernist facade was blue, while the current is dark green. Its decoration consists of spirals of metal, arches and mullioned windows and glazed panels and polished stone mosaics decorated with flowers and inscriptions. All this comes with the metal structure that frames the facade and glass canopy that runs the perimeter of the building.
The logo of La Samaritaine is the work of painter Eugene Grasser and contains floral motifs and gold colors and other details of the building. The decoration was made by Edouard Schenck smith and potters François Gillet and Alexandre Bigot.
The extension of Magasin No. 2, work Henri Sauvage, has nine stories high. The Art Deco facade that overlooks the street Quai du Louvre provides some continuity with the first building through the marquee around it. This facade is light colored stone with woodwork painted in bronze that gives a very solid look. It includes balconies and awnings on the top floors. Unlike the previous building facade, it has no tile and clearly reflects the Art Deco style of the time. The composition is dominated by vertical stone elements on the horizontal that is minimized through the windows joinery.
Magasin No. 3
In the Magasin No. 3, ten stories high, highlights the Art Deco style of the time. As in the Magasin No. 2, here also predominantly vertical contrast to the horizontal by using the stone. Woodworking marking not only the windows but also the story is dark green. On the facade finally it highlights the logo of La Samaritaine iron made of the same dark green woodwork and decorated with natural and geometric shapes.
Magasin No. 4
This last block of the set of La Samaritaine is composed of different buildings from the seventeenth to nineteenth centuries. He has undergone many changes throughout its history. That is why one of the main points in the draft reform group SANAA.
SANAA project
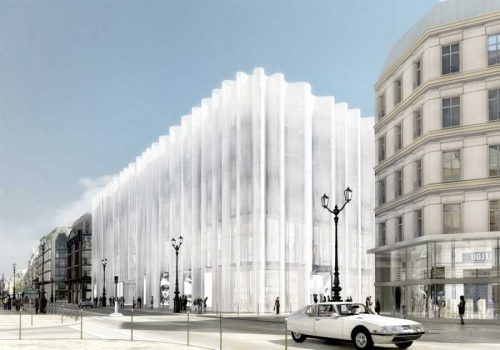
Program:
- Retail space: 26,000 m2
- Offices: 21,000 m2
- Social housing: 7,000 m2 (95 250 homes for tenants)
- Nursery: 1 (for 60 children)
- Restaurant with terrace: 1
- Luxury: 1
The complication in the project lies in the fact that 80% of La Samaritaine is listed as a historic monument for its architecture and decoration in Art Nouveau and Art Deco. The project also proposes to mix a number of uses that have to adapt to their rules.
The project is developed in two of the blocks occupied by La Samaritaine. These courtyards are created to allow light to enter the commercial and office areas. In addition Baillet street becomes a gallery with a glass roof that connects these two blocks. Because the joint between the Rue de Rivoli and Rue Baillet is not listed, it is rebuilt completely. It is here that the most controversial point of the proposal is, as SANAA suggests an undulating glass facade creates a striking contrast between the historic architecture of the eighteenth and nineteenth centuries in the area and the new space. In this food shops and traditional products giving Rivoli street facade they are located.
In the central part of the set under a glass cover which spaces of department stores and a large space for cultural exhibitions are created it is located. These follow the style of the early twentieth century to accommodate the existing architecture. This space is also connected to the restaurant and the terrace of La Samaritaine. The new luxury hotel, Le Cheval Blanc, overlooking the Seine and has 80 rooms.
Structure and materials
In the set of the four Magasins is the use of iron in the structure of Magasin No. 2, work Frantz Jourdain. Formally it shows a great influence of modernist theme incorporating variety of plant details in both columns and beams and handrails that run through the lobby. This structure, however, has also brought problems to the building as the iron material more susceptible compared with other against the action of the fire. The glass also has an important role in this project as being responsible for bringing light into the building besides composing the largest possible surface of the facade to maximize space showcase of department stores.
Video
